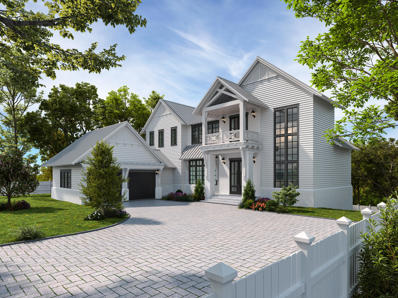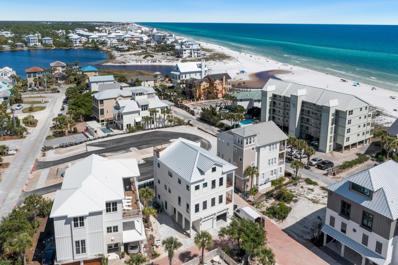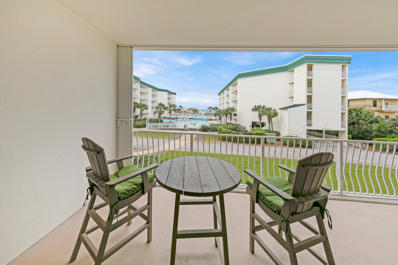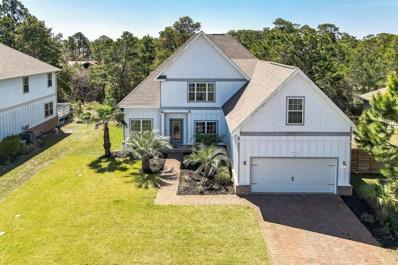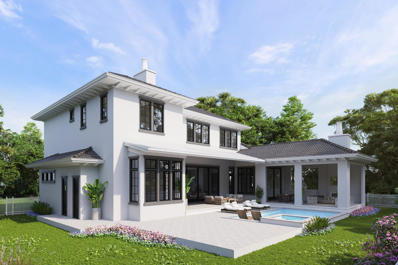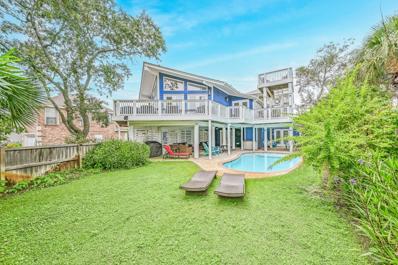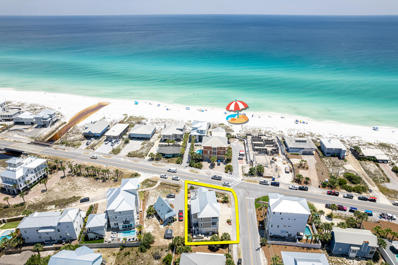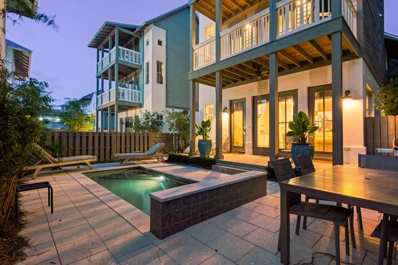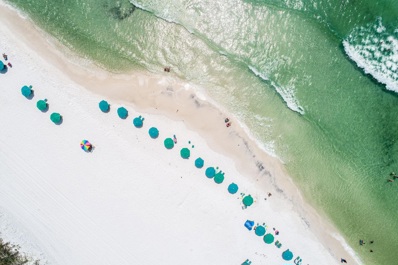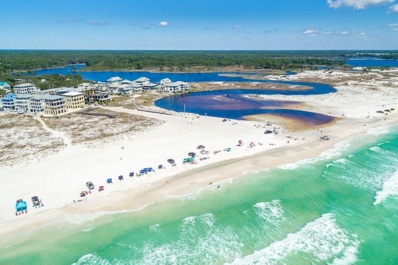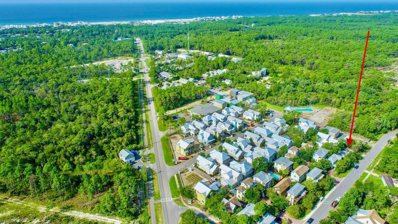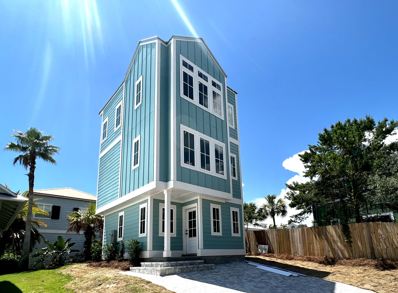Santa Rosa Beach FL Homes for Sale
$5,825,000
Forest Street Santa Rosa Beach, FL
- Type:
- Single Family-Detached
- Sq.Ft.:
- 5,382
- Status:
- Active
- Beds:
- 6
- Lot size:
- 23 Acres
- Year built:
- 2023
- Baths:
- 7.00
- MLS#:
- 921365
- Subdivision:
- SEAGROVE 5TH ADDN
ADDITIONAL INFORMATION
Fantastic opportunity to own this amazing new construction, custom beach home in Seagrove Beach that is just a 2 blocks away from several public beach access points as well as multiple shops and restaurants in Seaside! The spectacular, oversized homesite features multiple mature oaks & magnolias & will be a nature lover's dream with abundant indoor & outdoor space for the whole family to enjoy. This uniquely designed floor plan features the primary living area, kitchen, dining room, wine cellar & master suite all on the central, main level of the home. From there, go downstairs to find the large game room, bunks, 2 additional bedrooms and even a private sauna! The upper level of the home features 2 more bedrooms with en suite baths, a bunk room & a bonus room! The spacious backyard is sprinkled with lovely, mature trees and will feature a private, heated salt water pool and spa, a primitive fire pit and even a putting green! Interior finishes and trim will exemplify light and airy Coastal Luxury design elements with a white and gray color palette and will feature high end details such as Thermador professional grade appliances, distressed Oak hardwood floors throughout, Quartz and Marble countertops and baths, Shiplap interior walls in the common areas, Feature walls in the bedrooms, En Suite baths with frameless glass showers, coffered and vaulted ceiling accents and so much more! This custom beach residence will truly be a "one of a kind, timeless beach home", ideally nestled in the heart of old Seagrove Beach and Scenic 30a. Inquiry today for more information or to schedule a private viewing.
$2,999,999
50 Camelot Lane Santa Rosa Beach, FL 32459
- Type:
- Single Family-Detached
- Sq.Ft.:
- 3,800
- Status:
- Active
- Beds:
- 5
- Lot size:
- 0.11 Acres
- Year built:
- 2023
- Baths:
- 6.00
- MLS#:
- 919783
- Subdivision:
- DALTON PLACE
ADDITIONAL INFORMATION
Come and see this beautiful turnkey investment property located in Seagrove! Completed in 2023, Sandcastle on Camelot is fully furnished and already producing short term rental income! Located in the small neighborhood of Dalton Place which includes a private pool and clubhouse for owner use. This beautiful, contemporary styled home is four stories with a 480 sq. ft. rooftop terrace on the fourth floor that looks out over Eastern Lake to the east and the Gulf of Mexico to the south. There is an elevator serving the first three floors. The home has five bedrooms and four and a half baths. On the first floor there is a two car garage, and the front door entryway opens up to a living area with a bathroom that includes a shower. A full sized refrigerator with sink and ice maker are on this floor for easy gathering of cold drinks to take to the beach. The second floor opens onto a landing with a convenient coffee bar area including a sink and small refrigerator. On the right there are two bedrooms sharing a full bath with a bathtub in between. A master bedroom with spacious walk-in shower and a balcony that allows you to look out on the top of palm trees. The Gulf of Mexico can also be seen from this bedroom. A fourth bedroom features a double sink and walk-in shower along with a spacious closet inside the bathroom. There's also a laundry room on this floor. The third floor showcases expansive views of the tops of trees in the state park to the north, all the way to the Gulf of Mexico. It features an outdoor terrace, dining area, living area and a beautiful kitchen along with a wet bar. The kitchen has white and bright cabinets, quartz countertops and GE Monogram stove/oven, refrigerator and dishwasher. There's a guest half bath by the kitchen. And finally another master on this floor with massive closet space, views of the Gulf of Mexico, another terrace and a spacious bathroom featuring a marble shower, a freestanding tub and his and hers sinks. Walk up to the fourth floor terrace and take in the sunshine and enjoy the beach breeze!
- Type:
- Condo
- Sq.Ft.:
- 1,148
- Status:
- Active
- Beds:
- 2
- Year built:
- 2002
- Baths:
- 2.00
- MLS#:
- 919378
- Subdivision:
- DUNES OF SEAGROVE
ADDITIONAL INFORMATION
Nestled in one of the most lush and coveted locations along 30-A, this turnkey beach condo is what you've been waiting for! 2 bedrooms plus 2 bathrooms, 1148 sq ft condo located in premier building C! Inviting, light-filled rooms welcome you, while the condo's coastal chic ambiance suggests casually elegant living and entertaining in all seasons. This property is situated in a prime position with all of Dunes of Seagroves amenities right at your fingertips AND a deeded covered parking spot close by! This is a great opportunity to enjoy all that 30A living has to offer and would be a great investment, 2nd home, or full time residence. Come enjoy this gulf front community with: direct beach access via a private boardwalk, two large resort style pools that are seasonally heated , a hot tub, exercise room with a sauna and steam room, on-site bike rentals, grilling area, and tennis courts.
- Type:
- Single Family-Detached
- Sq.Ft.:
- 3,176
- Status:
- Active
- Beds:
- 5
- Lot size:
- 0.22 Acres
- Year built:
- 2014
- Baths:
- 4.00
- MLS#:
- 918543
- Subdivision:
- Cypress Breeze Plantation
ADDITIONAL INFORMATION
'TURN KEY' Beautiful Large beach home in popular 30a Location . Rentals $103k 2023. & $90k so far in 2024 .This 3176 Sq. Ft. home Boasts, 5 Bedrooms and 3.5 Baths. 1st floor Master with Private bathroom includes a garden tub & separate shower Huge walk-in closet. The large open kitchen includes a breakfast bar, formal dining room. Living Room boasts a wood burning fireplace. Upstairs find a big bedroom, full bath and giant Game / Bunk room customized! Backyard is fully fenced and includes a screened in patio to enjoy the natural setting. Cypress Breeze is famous for its resort size lagoon pool complete with waterfalls. Home includes new flooring & cabinets / 2 car garage and Plenty of storage! A buyers delight & Short Term Vacation Rental ready .
- Type:
- Single Family-Detached
- Sq.Ft.:
- 4,473
- Status:
- Active
- Beds:
- 5
- Lot size:
- 31 Acres
- Year built:
- 2023
- Baths:
- 6.00
- MLS#:
- 917206
- Subdivision:
- BellaMar at Gulf Place
ADDITIONAL INFORMATION
Luxury new construction home coming soon in Bellamar at Gulf Place! This beautiful gated community enjoys deeded beach access and close proximity to nearby shops, restaurants and Santa Rosa Golf Club. This lovely beach home was thoughtfully designed by renowned local architect, Gregory Jazayeri, and would make for an ideal Primary Residence or Second Home here on 30a. Seamlessly flowing from indoor to outdoor living, the spacious and elegant, open-concept layout is sure to please. Cooks in the family will appreciate the Gourmet Chef's kitchen complete with custom cabinetry, professional grade Thermador appliances and a large Butler's Pantry! Other interior finish details include white oak hardwood floors, Shiplap wall treatments, beamed and coffered ceilings and much, much more. Each bedroom will have its own private En Suite Bath finished in either quartz or marble with frameless glass showers. This amazing beach home was designed with ease of use and casual coastal living in mind and features 1st floor living, dining and kitchen as well as a 1st floor master suite and a private office! The second floor of the home will include a secondary living area and 4 large additional bedrooms with en suite baths. The bunk room will feature 2 sets of custom built-in bunk beds and ample floor space for the kids to gather and play. This home also has spectacular outdoor space with multiple expansive covered porches and a heated salt water pool & spa serving as a centerpiece for family activities in your very own private, backyard oasis. Generous parking features include an oversized 2 car garage with a golf cart bay and plenty of overflow parking spots in the driveway, which makes hosting friends and family a breeze!
$1,850,000
95 Betty Street Santa Rosa Beach, FL 32459
- Type:
- Single Family-Detached
- Sq.Ft.:
- 2,272
- Status:
- Active
- Beds:
- 5
- Lot size:
- 18 Acres
- Year built:
- 1979
- Baths:
- 4.00
- MLS#:
- 915179
- Subdivision:
- GULFVIEW HEIGHTS
ADDITIONAL INFORMATION
Price reduced. ALL DECKED out is on a rental program with four years of actual rental numbers...not projections. This gorgeous 5 Bedroom 4 Bath Beach rental machine with heated pool is located South of 30A in the quiet beachside neighborhood of Gulfview Heights. Offering amazing spacious living areas both inside and outside with an open Kitchen/Living area perfect for entertaining and/or for large family gatherings. The ground floor has a master bedroom and a bunkroom separated by a large game room with extra refrigerator. A wrap around deck upstairs has two dining areas as well as a lounge area which is a great place to relax and enjoy the gulf breeze. There is an additional master bedroom and two more bedrooms on the second level. The upper deck has limited gulf views due to vegetation growth. The private heated pool has a lounge area around it with an outdoor tv and a fenced green space for catered gatherings. There is also additional dining space in the fenced backyard just off the game room. Gulfview Heights beach access is just a stroll away and has parking, restrooms and showers. Several restaurants are within walking distance to include The Local Catch, Café Tango, Goatfeathers and Gulf Place with all the amenities there. This vacation rental home is managed by a local rental company and honoring booked rentals would be appreciated. Sold AS IS and fully furnished. All measurements and dimensions are approximate, and buyers should verify that which they deem important.
- Type:
- Single Family-Detached
- Sq.Ft.:
- 4,700
- Status:
- Active
- Beds:
- 7
- Lot size:
- 0.31 Acres
- Year built:
- 1988
- Baths:
- 6.00
- MLS#:
- 902665
- Subdivision:
- GULF TRACE 1
ADDITIONAL INFORMATION
WELCOME HOME to your quintessential Beach Retreat. BAHAMA BREEZE has it all: panoramic Gulf views, unbelievable living, dining, entertaining, relaxing: Gulf Coast living at its finest. Just steps to boardwalk leading to white sand & emerald water. Renovated with the utmost sophistication while maintaining the relaxed coastal vibes. Excellent investment opportunity. Bahama Breeze sleeps 25 but with a thoughtful floor plan, all guests have privacy and plenty of outdoor relaxation. Make forever memories in the spacious open concept living, dining, kitchen area with spectacular Gulf views, a gourmet Chef's kitchen, dining al fresco on the fantastic balcony or just being with friends. Wonderful outdoor areas including heated pool and multiple porches provide relaxation after a day in the Gulf The first floor's casual living room is a great spot to unwind or gather before heading out to explore 30A. An air hockey table, games, and TV will keep all your guests entertained - even on those rare rainy days. Past the living room, two guest bedrooms share a bathroom with shower. One has 2 queen beds, and the other has 2 twin-over-twin bunk beds. Guests will appreciate the convenience of a kitchenette and laundry room on the first floor. On the second floor, guests can choose between a bedroom with 2 twin beds perched above a king bed with an en-suite bathroom with shower or a guest bedroom with full-over-full bunk beds. The bunk room bathroom has a shower and is in the hall outside of the bedroom. A laundry room has a washer, dryer, and a second refrigerator for all those beach drinks. A bright and airy open-concept living and dining room overlooks a large galley-style kitchen. The kitchen's premium stainless-steel appliances, dual ovens, wine cooler, and long marble countertops provide ample space for everyone to mingle and share stories of their wonderful day they have had at the beach! A tabby fireplace surrounded by plump sofas is an ideal gathering spot for afternoon cocktails. Enjoy toasting sunset from an outdoor living room while barbecuing at the grilling station. A bed swing and bright, cheerful cushioned chairs frame the stairs that lead down to the beach access and pool area. On the third floor you will find 3 primary suites. The first primary suite has a king bed with a full sleeper sofa, flat-screen TV, desk, and en-suite bathroom with a soaking tub and separate shower. Double doors open onto a balcony. Two additional primary suites also have king beds with full sleeper sofas and en-suite bathrooms with showers only. The balcony offers a more private space to sunbathe and breathe in the fresh, salt air. Recline on the swinging bed or snuggle up for a late-night chat underneath the stars. After a sunny day at the beach, come home to a relaxing float in your private pool. Outdoor spaces provide ample room for privacy or large gatherings. 2nd floor balcony is 22x36 with grilling station, large dining area and several areas for lounging and enjoying the gorgeous Gulf views. 3rd floor balcony is 21x40 and offers a quiet and relaxing retreat for enjoying those spectacular sunsets on the Gulf. Premier location in Grayton Beach with shopping, restaurants and all the fun of Scenic 30-A just a walk or bike ride away. Gulf Trace is bordered by Grayton State Park, one of the area's most prized and renowned parks. The best of both worlds with the emerald water, white sands of the Gulf and the scenic state park and rare Coastal Dune Lake. Start living your DREAM where every day is a weekend. All information deemed correct but should be verified by Buyer.
- Type:
- Single Family-Detached
- Sq.Ft.:
- 2,680
- Status:
- Active
- Beds:
- 5
- Lot size:
- 0.2 Acres
- Year built:
- 2017
- Baths:
- 5.00
- MLS#:
- 906651
- Subdivision:
- DUNE ALLEN 1ST ADDN
ADDITIONAL INFORMATION
LOCATED ACROSS SCENIC 30A FROM ONE OF THE LARGEST EXPANSES OF PUBLIC BEACH ALONG 30A IN SANTA ROSA BEACH, FLORIDA! NEW POOL, HOT TUB, and PRIVACY FENCE! NO HOA! Welcome to 1235 Allen Loop Drive of Dune Allen Beach, Florida! This extraordinary address hosts an exceptionally well-constructed and maintained resort home that offers broad versatility through many potential use scenarios, such as an ultimate family compound with independently accessible floors and private balconies featuring breathtaking view corridors to the Gulf of Mexico; or perhaps an investor interested in optimizing robust resort rental income coupled with use and enjoyment, offering a tangible, income-producing, generational asset with residual value and the superb lifestyle of Scenic 30A in... Santa Rosa Beach, Florida; an area that ranks among the most favorable in the nation. This 3-story coastal retreat, constructed in 2017, is... oriented perfectly and only approximately 250' to the world-class, Caribbean-like beaches indicative of the ecological treasure trove 30A has to offer. The beach access is public and maintained by Walton County. Oyster Lake, a rare Coastal Dune Lake that is only a stone's throw away, the likes of which can be discovered in only five countries around the globe, can be admired from the rooftop terrace as you also enjoy the sensational sunsets and fabulous views of the Emerald Green Gulf waters reflecting beautifully from the sugary-white beach (Quartz sand) atop your family's private enclave. The home design and its engineering is state of the art, as the seller has and continues to commit exceptional passion and pride of ownership. The site will accommodate at least 13 cars, partly covered inside 3 enclosed garages; additionally, a concrete pad site that could accommodate a large motorcoach or up to a 40' boat/trailer. Handicap accessible features, including ramps and an elevator that services three floors, will broaden your ability to offer the utmost conveniences to your family and guests. All four floors, which include the rooftop terrace, are accessible from internal stairs, as well as an external stair structure. Should expansion be of interest, the garage level is constructed and insulated to cost-effectively accommodate more bedrooms and living areas. Located on the West end of the Scenic 30A corridor, this location is undeniably most convenient to South Walton County's most favored commercial conveniences, shopping & restaurant districts, such as Grand Boulevard, Sacred Heart Hospital, and a phenomenal state park known as Topsail State Park, which offered guests 1,600 acres of indigenous forest, 3-miles of native, protected beach, and hiking & biking trails. Please inquire for further details and to schedule a private showing.
- Type:
- Single Family
- Sq.Ft.:
- 2,314
- Status:
- Active
- Beds:
- 5
- Year built:
- 2018
- Baths:
- 5.00
- MLS#:
- 350222
ADDITIONAL INFORMATION
MUST SEE investor's dream beach cottage on the western-most edge of Inlet Beach, across street from Rosemary Tennis Courts. Walking distance to Shades, Rosemary shopping and beach accesses. Boasting carriage house, 2 separate garages, private courtyard with owner's pool. Private master suite on 3rd floor. Fabulous rental income of $130,000 annually. Ability to rent carriage house separate from main structure. Get it before it's gone!
- Type:
- Condo
- Sq.Ft.:
- 1,028
- Status:
- Active
- Beds:
- 3
- Year built:
- 1993
- Baths:
- 2.00
- MLS#:
- 347725
ADDITIONAL INFORMATION
30A buyers! Never drive to the beach again! This is the ONLY top floor end unit, 3 bedroom, 2 bath condominium in Beachside Villas on the market to purchase! Rental ready, this condo is offered fully-furnished. Close proximity to the Gulf of Mexico, with two public beach accesses within walking distance and a complimentary beach shuttle, two pools(one heated), tennis courts, shuffleboard court and third tier from the gulf. Do not miss this great opportunity in this low density community and secret gem of 30A, Beachside Villas!
- Type:
- Single Family
- Sq.Ft.:
- 2,022
- Status:
- Active
- Beds:
- 5
- Year built:
- 2001
- Baths:
- 3.00
- MLS#:
- 346763
ADDITIONAL INFORMATION
Great opportunity in Grayton Beach! This multi-unit is zoned Village Mixed Use. Metal Roof. 10' ceilings. Concrete floors. The first building has two 850 square foot units, two bedrooms, one bath each, with spacious porches. The second building is a two-story 1 bedroom and 1 bathroom. NO HOA, however the community next to this property will allow you to use their community pool for $100/ mo. Don't miss out on this opportunity in Grayton Beach! Walking distance to restaurants, shops and the public shuttle that will take you to the beach and other stops along 30a. New RV slab with multiple hook ups. Buyer to verify all dimensions.
- Type:
- Condo
- Sq.Ft.:
- 2,022
- Status:
- Active
- Beds:
- 4
- Year built:
- 2001
- Baths:
- 2.00
- MLS#:
- 347398
ADDITIONAL INFORMATION
Calling all investors!! Rare opportunity in Grayton Beach! This multi-unit is zoned Village Mixed Use and offers the potential for three residential units and/or commercial. The exterior will soon be freshly painted. The first larger structure has two 850 square foot units, two bedrooms, one bath, with spacious porches. The second structure is a two-story unit with 1 bedroom and 1 bathroom. NO HOA! Walking distance to the state forest hiking/biking trails, restaurants, shops and the public shuttle that will take you to the beach and other amenities along 30-A in Grayton Beach. Don't miss out on this opportunity!
- Type:
- Single Family
- Sq.Ft.:
- 1,001
- Status:
- Active
- Beds:
- 2
- Year built:
- 2022
- Baths:
- 3.00
- MLS#:
- 345189
ADDITIONAL INFORMATION
Drastic pride reduction below comps, bring all offers! BRAND NEW home complete in May 2022! Sold furnished. Located in The Village at Blue Mountain Beach, this 3 story, 2 bedroom/2.5 bath house is within walking/biking distance to multiple public and private beach accesses. The 3rd floor offers peek-a-boo views of the gulf from both sides. Sleep 6 people comfortably with the additional 3rd floor loft and windows galore. Metal roof, Quartz countertops, farmhouse sink, shiplap accent walls, 10’ ceilings on 3rd floor, LVP flooring throughout, SS appliances, outdoor shower, paver driveway for 2 vehicles. Gated neighborhood with Olympic size pool, locked gym, bocce ball court, putting green and a second adults only pool expected in the future. Plenty of overflow parking, golf cart/bike parking and storage. Short term rentals allowed. HOA fee is $505 quarterly-cheapest in the area for the available amenities. Walk to multiple restaurants, ice cream shops, bakeries and more! Owner is licensed Florida real estate agent.
Andrea Conner, License #BK3437731, Xome Inc., License #1043756, [email protected], 844-400-9663, 750 State Highway 121 Bypass, Suite 100, Lewisville, TX 75067

IDX information is provided exclusively for consumers' personal, non-commercial use and may not be used for any purpose other than to identify prospective properties consumers may be interested in purchasing. Copyright 2024 Emerald Coast Association of REALTORS® - All Rights Reserved. Vendor Member Number 28170
Andrea Conner, License #BK3437731, Xome Inc., License #1043756, [email protected], 844-400-9663, 750 State Hwy 121 Bypass, Suite 100, Lewisville, TX 75067

The data relating to real estate for sale on this website comes in part from a cooperative data exchange program of the MLS of the Navarre Area Board of Realtors. Real estate listings held by brokerage firms other than Xome Inc. are marked with the listings broker's name and detailed information about such listings includes the name of the listing brokers. Data provided is deemed reliable but not guaranteed. Copyright 2024 Navarre Area Board of Realtors MLS. All rights reserved.
Andrea Conner, License #BK3437731, Xome Inc., License #1043756, [email protected], 844-400-9663, 750 State Highway 121 Bypass, Suite 100, Lewisville, TX 75067

The data relating to real estate for sale on this website comes in part from the Internet Data Exchange Program of Tallahassee Board of Realtors. The information is provided exclusively for consumers’ personal, non-commercial use, and may not be used for any purpose other than to identify prospective properties consumers may be interested in purchasing. The data is deemed reliable but is not guaranteed accurate.
Santa Rosa Beach Real Estate
The median home value in Santa Rosa Beach, FL is $999,000. This is higher than the county median home value of $662,000. The national median home value is $338,100. The average price of homes sold in Santa Rosa Beach, FL is $999,000. Approximately 39.66% of Santa Rosa Beach homes are owned, compared to 10.66% rented, while 49.68% are vacant. Santa Rosa Beach real estate listings include condos, townhomes, and single family homes for sale. Commercial properties are also available. If you see a property you’re interested in, contact a Santa Rosa Beach real estate agent to arrange a tour today!
Santa Rosa Beach, Florida has a population of 14,028. Santa Rosa Beach is more family-centric than the surrounding county with 33.01% of the households containing married families with children. The county average for households married with children is 28.66%.
The median household income in Santa Rosa Beach, Florida is $94,648. The median household income for the surrounding county is $68,111 compared to the national median of $69,021. The median age of people living in Santa Rosa Beach is 47 years.
Santa Rosa Beach Weather
The average high temperature in July is 90.2 degrees, with an average low temperature in January of 40.3 degrees. The average rainfall is approximately 65.7 inches per year, with 0 inches of snow per year.
