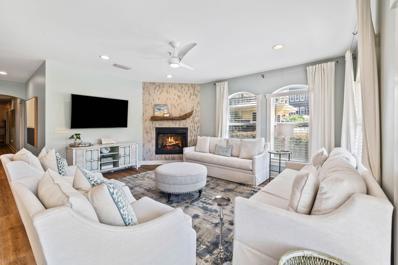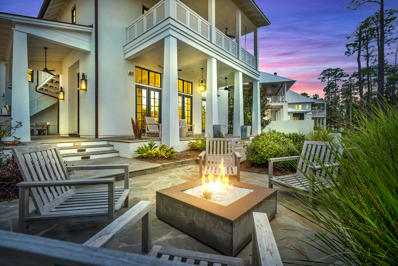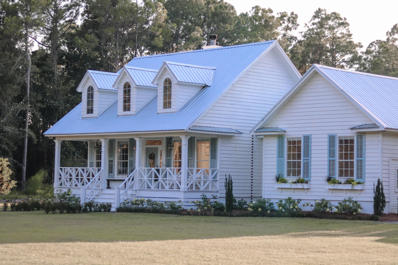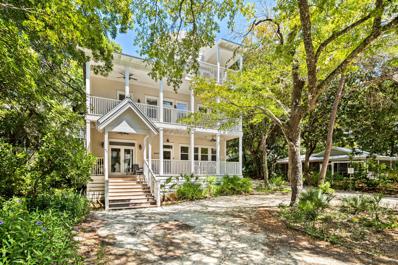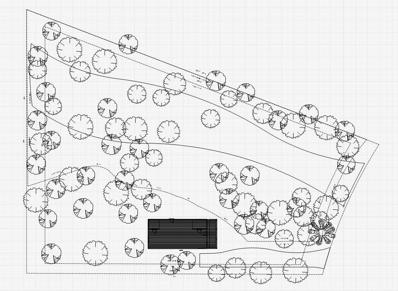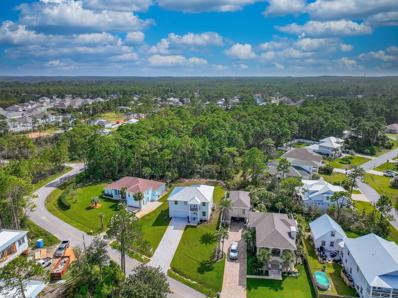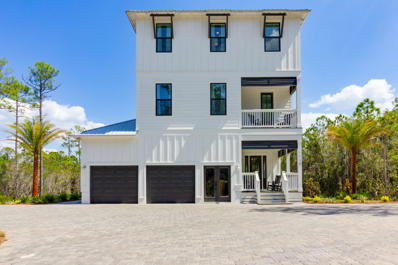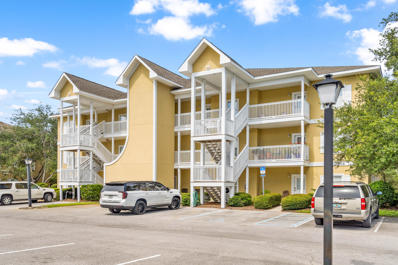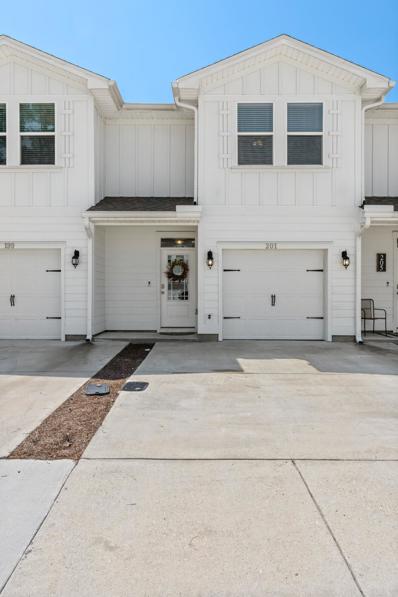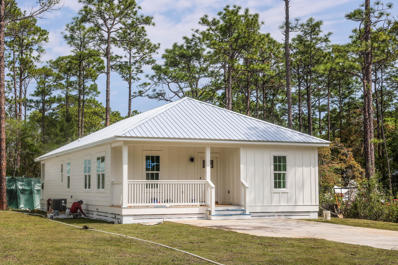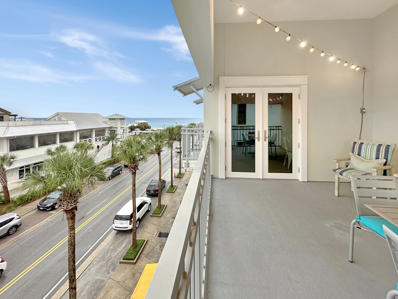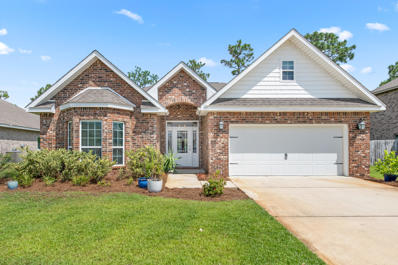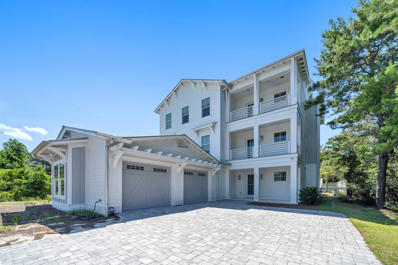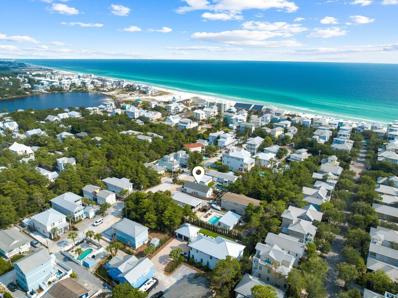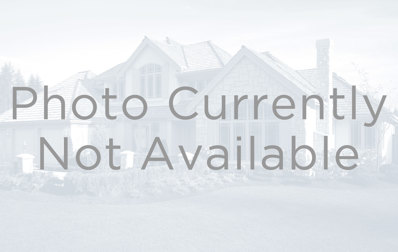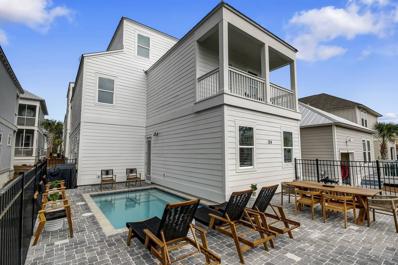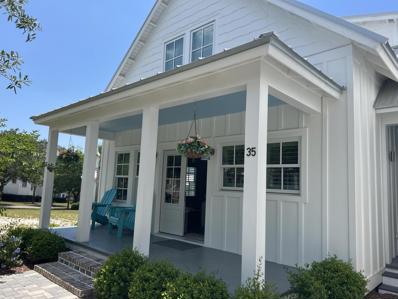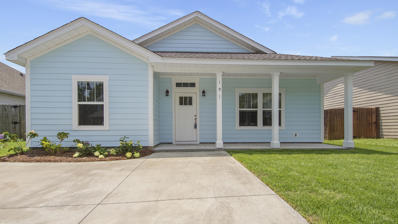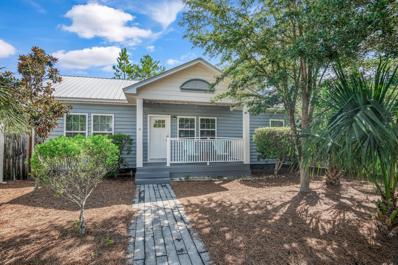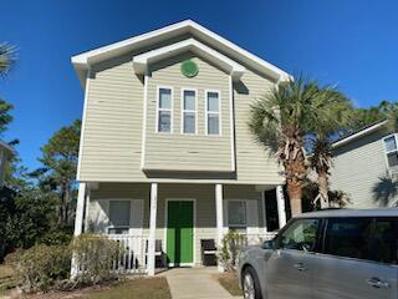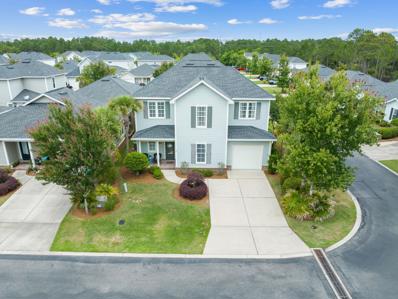Santa Rosa Beach FL Homes for Sale
- Type:
- Condo
- Sq.Ft.:
- 2,196
- Status:
- Active
- Beds:
- 3
- Year built:
- 2005
- Baths:
- 3.00
- MLS#:
- 933633
- Subdivision:
- SEAVIEW VILLAS
ADDITIONAL INFORMATION
Located in the heart of Seagrove Beach, this exceptional three-bedroom dwelling in Seaview Villas offers the perfect blend of condo living and luxurious coastal features. With deeded beach access, this ground floor unit provides convenience and easy access to the pool and beach right from your private back patio. The open layout of the kitchen, living, and dining areas fills the space with natural light, creating a welcoming atmosphere for gathering and unwinding after a day exploring the renowned 30A and its pristine sugar white sand beaches. The kitchen is fully updated, boasting modern finishes and top-of-the-line appliances. The primary suite is expansive and features a king bed, walk-in closet, and a spacious ensuite bathroom with dual vanities, a separate stand-alone shower, and a luxurious soaker tub. Down the hallway, you'll find two large guest bedrooms. The first bedroom offers a king bed and an ensuite bathroom, while the second bedroom features a queen bed, twin-over-twin bunk beds, and a full bathroom with shared access to the living area. Professionally decorated with furnishings from Beau Interiors, this ground floor condo exudes luxury and style. Seaview Villas is a private, gated community with elevators, although this unit's convenient location eliminates the need for them. With deeded beach access and a prime location in Seagrove Beach, this property offers the ideal 30A getaway.
$4,213,750
29 Parish Santa Rosa Beach, FL 32459
- Type:
- Single Family-Detached
- Sq.Ft.:
- 3,371
- Status:
- Active
- Beds:
- 4
- Lot size:
- 18 Acres
- Year built:
- 2017
- Baths:
- 5.00
- MLS#:
- 933563
- Subdivision:
- CHURCHILL OAKS
ADDITIONAL INFORMATION
This stunning property, located in the prestigious coastal enclave of Churchill Oaks, offers almost unimaginably beautiful views of Choctawhatchee Bay. Thoughtfully designed by Savoie Architects, this home has been curated with unparalleled coastal style and finish level. The main residence offers 3 bedrooms, 3.5 bathrooms with extraordinary finishes throughout, including 200 year old reclaimed wood flooring, tongue-and-groove ceilings with antique wood ceiling beams, slate tile roof with copper flashing and gutters, custom marble tile, quartzite countertops, and much more. These exquisite finishes carry over into the 1-bedroom, 1-bathroom carriage house, sitting over a detached 2-car garage. A private courtyard, situated off of the expansive kitchen, offers an outdoor dining area with summer kitchen, and beautiful water features. Enjoy quiet evenings on the wide covered porch, or around a glass rock fire pit overlooking gorgeous views of the bay and nature preserve. Tucked away amongst native vegetation and the calm waters of Hogtown Bayou, Churchill Oaks offers a lifestyle of elegance and appreciation of nature. Once inside the stately gated entrance, magnificent coastal homes accentuate southern architecture under a canopy of old oak trees. The 40-acre community is comprised of 87 homesites and some of the best amenities in South Walton. The latest amenity to the community is a deep-water, private marina. The marina project includes 36 private boat slips, paddle board storage decks, a fish cleaning station, shoreline stabilization + more! The Churchill Oaks Clubhouse is an outstanding 8,000 square foot amenity situated on a point on the Bay with stunning views. Three pools, exercise room, outdoor bar, fully equipped media room, commercial grade kitchen, bath and locker rooms, and large gathering spaces are all found at the Clubhouse for owners and their guests to enjoy. * Please verify with listing agent the total New Buyer fees due at closing.
- Type:
- Farm
- Sq.Ft.:
- 2,030
- Status:
- Active
- Beds:
- 3
- Lot size:
- 975 Acres
- Year built:
- 1999
- Baths:
- 2.00
- MLS#:
- 933475
- Subdivision:
- SANTA ROSA BEACH
ADDITIONAL INFORMATION
As you enter this picturesque estate, you'll be greeted by a 1900 square foot Farm Cottage that exudes warmth and comfort. Boasting 3 bedrooms and 2 bathrooms, this inviting abode features an open floor plan that's perfect for both relaxation and entertainment. The interior is adorned with exquisite shiplap accents, luxurious quartz countertops, and cathedral ceilings that create an ambiance of sophistication. The kitchen is a true chef's delight, equipped with Cafe appliances and a host of fine touches that elevate the culinary experience. Whether you're unwinding in the cozy living area or savoring meals in the dining space, this Farm Cottage is the epitome of coastal living. Your equestrian dreams come to life with the 6500 square feet 'Sea Salt barn.' This remarkable facility houses nineteen European-style stalls, designed for the comfort and well-being of your beloved horses. Brand new locker room, two new wash rack stalls, new fans, and outlets in all stalls. The barn's aesthetic appeal extends to the pavers that grace the interior, creating an elegant atmosphere. There's also a dedicated tack room, ensuring that all your riding gear is organized and accessible. Step outside to discover six paddocks where your horses can roam and graze freely. For riders looking to hone their skills, the all new 240x120 riding arena with performance GGT footing offers ample space for training and enjoying the equestrian lifestyle. Additionally, a 60' round pen provides an ideal area for groundwork and horse training. This estate isn't just for the equine enthusiasts; it caters to those with a green thumb as well. A charming new chicken coop and greenhouse provide opportunities for growing your own produce and tending to a small flock of chickens. Embrace sustainable living while indulging in the joys of gardening and fresh eggs. Situated just a few miles from the Beautiful white sand beaches of 30A and less than a mile away from the Cessna Landing boat launch, water enthusiasts will appreciate the convenience of having immediate access to the waters of the Emerald Coast. Whether you're into boating, fishing, or simply enjoying a day by the bay, this location offers endless possibilities for outdoor recreation. This 9.75-acre Equestrian Estate is a rare gem, perfectly blending the tranquility of country living with the allure of coastal beauty. From the Farm Cottage's charming interior to the world-class 'Sea Salt barn,' every detail of this property has been meticulously crafted for the ultimate in comfort and luxury. Whether you're an equestrian enthusiast or simply seeking a private coastal retreat, this estate promises a lifestyle like no other. Don't miss your opportunity to make this remarkable property your own. Contact us today to schedule a private showing and experience the magic of this coastal equestrian paradise.
$2,850,000
84 W Grove Avenue Santa Rosa Beach, FL 32459
- Type:
- Single Family-Detached
- Sq.Ft.:
- 2,408
- Status:
- Active
- Beds:
- 5
- Lot size:
- 11 Acres
- Year built:
- 2004
- Baths:
- 5.00
- MLS#:
- 933443
- Subdivision:
- SEAGROVE 1ST ADDN
ADDITIONAL INFORMATION
Situated in the heart of Old Seagrove Beach, Sea Groove is your private beach retreat surrounded by majestic oaks and magnolias. The home features inviting porches and a spacious, heated outdoor pool with a lanai, making it perfect for year-round outdoor living. The first level includes a dining area, living room, kitchen, and a master bedroom with exterior ramp access and laundry facilities. The kitchen is equipped with Viking appliances, a gas range, and bar seating, flowing seamlessly into the charming living space with a gas fireplace. The second and third levels offer room for friends and family with an additional master suite, two guest rooms, and two bunk rooms. On the fourth level, you can relax in one of the hammocks in the gazebo while catching a glimpse of the Gulf through the trees. The beach access is just a block away heading south on Nightcap Street, making it a convenient location west of 395. From here, you can easily bike along sandy lanes to explore neighboring beachside communities and their many entertainment options.
- Type:
- Single Family-Detached
- Sq.Ft.:
- 2,850
- Status:
- Active
- Beds:
- 3
- Baths:
- 3.00
- MLS#:
- 933344
- Subdivision:
- BAY PINE SHORES Ph 2
ADDITIONAL INFORMATION
Beautiful preconstruction home located in the heart of Santa Rosa Beach. Walking distance to bay. Five minutes to the beach. Located near many restaurants and shopping. Buy early and choose your own colors and finishes. Home, pictured in listing is a model of the same floor plan that will be constructed on property.
- Type:
- Single Family-Detached
- Sq.Ft.:
- 3,100
- Status:
- Active
- Beds:
- 4
- Lot size:
- 0.41 Acres
- Year built:
- 2023
- Baths:
- 4.00
- MLS#:
- 932443
- Subdivision:
- SHELTER COVE ESTATES 2ND ADDN
ADDITIONAL INFORMATION
This exceptional custom home across from Choctawhatchee Bay on a generous .41 acres. You'll relish in the tranquility of this remarkable locale, all without the restrictions of HOA's. As you step into the heart of the home you notice an expansive open living space. Prepare to be amazed by the kitchen, a culinary dream brought to life. Beautiful quartz countertops take center stage, perfectly complemented by a subway tile backsplash that adds a touch of modernity. White matte shaker style cabinets provide ample space for kitchen storage. The magnificent 7' x 3' island in boasts a deep stainless-steel sink, crowned by three stunning glass pendant lights that evoke elegance. Appliances are a testament to quality, featuring electric stove, bespoke custom range hood, under counter microwave and quiet dishwasher. A large walk-in pantry lined with wood shelving is sure to impress. Stunning luxury vinyl and tile ensures convenience and sophistication throughout. The first floor features a spacious primary bedroom with oversized walk-in closet. The ensuite primary bathroom is a haven of luxury with a separate shower and freestanding tub, both elegantly adorned with complimenting tiles. Quartz countertops adorn dual sinks. First floor also offers conveniently located powder room and nice size storage closet. Functionality meets style in the well-appointed laundry room, complete with a utility sink. Upstairs you'll find three additional bedrooms and two bathrooms. One-bedroom features ensuite bath with dual sinks and spacious closet. A 24 x 18 flex room offers space for gaming or additional living area. Step outside on the balcony and watch the dolphin and osprey play. Every inch of this residence exudes luxury Embrace the lifestyle you've always envisioned schedule your walk through today and experience the pinnacle of refined living!
$1,999,917
1025 S Co Hwy 393 Santa Rosa Beach, FL 32459
- Type:
- Single Family-Detached
- Sq.Ft.:
- 4,417
- Status:
- Active
- Beds:
- 5
- Lot size:
- 578 Acres
- Year built:
- 2022
- Baths:
- 6.00
- MLS#:
- 933182
- Subdivision:
- N/A
ADDITIONAL INFORMATION
Welcome Home to your private estate just under one mile to the beautiful beaches of 30A! Sitting on over 5.75 acres of land, you are sure to have your own exclusive oasis here at the beach. This custom built home offers just over 4400 sqft of living space with designer finishes everywhere you turn! The home will have 5 bedrooms, 4 full bathrooms, 2 bunk rooms ,and a kitchenette on the third floor aside from the original kitchen. The home will also offer a potential lockout suite that would allow you to completely separate the third floor from the rest of the home and make this property a rental machine. The possibilities are endless with this one! *All information is deemed accurate but should be confirmed by buyer or buyers agent
- Type:
- Condo
- Sq.Ft.:
- 1,880
- Status:
- Active
- Beds:
- 2
- Year built:
- 2005
- Baths:
- 2.00
- MLS#:
- 932972
- Subdivision:
- HERONS WATCH
ADDITIONAL INFORMATION
LIVE AND WORK ON 30A! Welcome to the BEST unit at Heron's Watch! 4309 is a TOP FLOOR unit backing up to the STATE PARK, featuring vaulted ceilings & wood-like tile. LOOK AT THIS EXCEPTIONAL OPPORTUNITY - Like 2 FOR ONE! includes OFFICE SPACE, unit 6103, that is an ADDITIONAL 940 sq ft, 2 rooms, 2 ba, laundry, & fully open area where living, dining, kitchen are in other units. Does not have KITCHEN, since it can not be used as residential - ONLY OFFICE or STORAGE, per Covenants & Restrictions. WHERE ELSE CAN YOU GET AN OFFICE? (consult C&R for all details) Come see this INCREDIBLE VALUE in these 2 CONDOS for the PRICE OF ONE!! Herons Watch also features a community POOL, community dock on EASTERN LAKE where you can paddle to the BEACH or enjoy 18 mi BIKING PATH beautiful 30-A!! Elevator
- Type:
- Single Family-Attached
- Sq.Ft.:
- 1,396
- Status:
- Active
- Beds:
- 3
- Year built:
- 2007
- Baths:
- 3.00
- MLS#:
- 932270
- Subdivision:
- EAGLE BAY
ADDITIONAL INFORMATION
Welcome to 56 Bald Eagle Court, a beautifully remodeled 3BR/2.5BA townhome in the sought-after Eagle Bay subdivision. This home features brand new flooring and fresh paint throughout, including newly painted cabinets and a stylish kitchen backsplash. Both full bathrooms have been fully updated with modern finishes. All updates were done in 2024. New A/C replaced in 2022. Enjoy just a short walk to the boat ramp with access to Choctawhatchee Bay, or a quick drive to the stunning beaches of the Gulf of Mexico and 30A. Eagle Bay is ideally situated just minutes from local hospitals, dining, shopping, and entertainment options. The open-concept living and dining area flows seamlessly onto a large, private patioperfect for outdoor relaxation. Upstairs, you'll find a spacious master suite with a tray ceiling, a generous walk-in closet, and a master bath with double sinks and elegant granite countertops. Laundry area, two additional bedrooms and a full bath complete the second level. This home is an excellent choice for a first-time buyer or an investment property. Note: No short-term rentals allowed. **Buyer to verify all dimensions and written information.**
- Type:
- Single Family-Attached
- Sq.Ft.:
- 1,537
- Status:
- Active
- Beds:
- 3
- Year built:
- 2021
- Baths:
- 3.00
- MLS#:
- 932126
- Subdivision:
- Sandhill Pines
ADDITIONAL INFORMATION
Welcome To 201 Sandhill Pines Drive! This 3 Bedroom, 2.5 Bathroom Townhome Has Been Kept In Meticulous Condition, As It Has Only Had One Owner Since Being Built In 2021. This Beautiful Townhome Features: Granite Countertops, EVP Flooring, Double Vanity In The Master Bath, Brushed Nickel Hardware, Stainless Steel Appliances, Pantry, Painted Woodwork, Recessed Lighting And An Open Patio In The Backyard. This Property Is Conveniently Located Near White Sand Beaches, Shopping & Restaurants That The Emerald Coast Is Known For! Schedule Your Private Showing Today!
- Type:
- Single Family-Detached
- Sq.Ft.:
- 1,741
- Status:
- Active
- Beds:
- 3
- Lot size:
- 17 Acres
- Year built:
- 2023
- Baths:
- 2.00
- MLS#:
- 932003
- Subdivision:
- MAGNOLIA BEACH
ADDITIONAL INFORMATION
This is one of the few homes available in the highly desirable Point Washington area. It features an open floor plan with a 3 bedroom/2 bath layout, LVP throughout and tile in the bathrooms. Walk in closets in the master, a freestanding tub, and both bathrooms featuring walk in tile showers. This subdivision has a public access ramp into the Choctawhatchee Bay for small boats, kayaks, paddle boards, etc. (within 3/4 mile). No HOA. Great short or long term investment property. Airbnb and Vrbo are allowed.
- Type:
- Condo
- Sq.Ft.:
- 570
- Status:
- Active
- Beds:
- 1
- Year built:
- 2001
- Baths:
- 1.00
- MLS#:
- 931687
- Subdivision:
- 03-35-20-34407-044-0210
ADDITIONAL INFORMATION
This newly renovated, fully furnished condo has so much to offer and is ready for its new owners! It features fresh paint throughout, new lighting and fans, new stainless steel appliances, new granite countertops, new kitchen cabinets, new bathroom vanity, newly installed HVAC unit 2021, new balcony and Juliet balcony. Call today, your beach getaway awaits!
- Type:
- Single Family-Detached
- Sq.Ft.:
- 1,881
- Status:
- Active
- Beds:
- 3
- Lot size:
- 2 Acres
- Year built:
- 2018
- Baths:
- 2.00
- MLS#:
- 931585
- Subdivision:
- PEACH CREEK PH 1
ADDITIONAL INFORMATION
This immaculately kept single-owner home located in Peach Creek is a must see. Never been rented, ''The Graham'' floor plan has everything you need for your family featuring 3 bedrooms, two bathrooms, a garage, and several owner upgrades throughout the home. The Seller upgraded to tile flooring in the kitchen, living, and dining area. Additionally, the Seller selected to have a screened in back patio with fan, window treatments throughout the home, a new irrigation pump in 2023, and a custom accent wall in the primary bedroom. Peach Creek is situated directly off of Highway 98 North near excellent schools, dining, shopping, and quick access to Scenic highway 30A and the famous sandy white Emerald Coast Beaches. Home to be sold unfurnished.
- Type:
- Single Family-Detached
- Sq.Ft.:
- 5,381
- Status:
- Active
- Beds:
- 7
- Lot size:
- 25 Acres
- Year built:
- 2021
- Baths:
- 9.00
- MLS#:
- 930800
- Subdivision:
- GULFVIEW HEIGHTS
ADDITIONAL INFORMATION
Nestled along the pristine shores of 30A, this exquisite 7 Bedroom/ 9 Bathroom luxury beach cottage is a haven of elegance and relaxation. With breathtaking panoramic views, the 5381 sq. ft. cottage offers a seamless blend of coastal charm and upscale comfort. The interior boasts high-end finishes, an open-concept design, and an abundance of natural light. Lavish amenities include a private pool with hot tub, beach access, a gourmet kitchen with top-of-the-line appliances, and spacious outdoor living areas perfect for lounging and entertaining. Every detail in this beach home oasis exudes sophistication and tranquility, offering an unparalleled retreat for those seeking the ultimate in coastal indulgence. All information and dimensions to be verified by the buyer.
$1,222,500
65 Brown Street Santa Rosa Beach, FL 32459
- Type:
- Single Family-Detached
- Sq.Ft.:
- 1,856
- Status:
- Active
- Beds:
- 3
- Year built:
- 2014
- Baths:
- 3.00
- MLS#:
- 930746
- Subdivision:
- Seagrove Beach
ADDITIONAL INFORMATION
Welcome to your new 30A Beach Home, nestled in the quiet beach community of Seagrove, located south of 30A, just a short walk or golf cart ride to two public beach accesses at Eastern Lake and Seagrove, with no HOA fees. This turnkey beach house has been renovated and furnished, and even includes a garage. This beach house has two primary bedroom suites, both of which have attached ensuites with custom glass and tile showers. The updates in 2022 include new paint, new doors, a newly fenced-in backyard, new LVP flooring throughout, new quartz countertops, new sinks and faucets, and new crown molding. Seagrove, as one of the original 30A communities, is the quintessential beach town. You will enjoy the nearby shopping and dining of Seagrove and Seaside. The HUB at Prominence is located nearby with additional shopping and dining and Alys and Rosemary are a quick 5 mile drive down Scenic 30A! This home has no HOA and would make a great investment home, primary, or secondary home.
- Type:
- Single Family-Detached
- Sq.Ft.:
- 5,657
- Status:
- Active
- Beds:
- 7
- Lot size:
- 26 Acres
- Year built:
- 2021
- Baths:
- 7.00
- MLS#:
- 930164
- Subdivision:
- DUNE ALLEN 1ST ADDN
ADDITIONAL INFORMATION
Situated predominantly along the western end of 30A, this newly constructed architectural masterpiece encompasses over 5,600 square feet of meticulously planned living space perfectly configured for entertaining and gathering while simultaneously showcasing the coveted views of the emerald-hued waters. Finished with the highest level of construction, features of the home include white oak flooring, luxury appliances, designer lighting, high-end fixtures, indulgent surfaces and more. The custom millwork showcases rough-sawn oak beams, custom cabinetry and wood walls throughout. Technology was integrated though the home in the automated security and audio-visual systems. With a focus on outdoor living, large porches are found on every level of the home boasting draw-dropping views of the sugar white sands. The exterior of the rear of the home creates a true oasis highlighted by a large private pool and oversized deck anchored by a beautiful outdoor fire-pit. Upon entry, the welcoming foyer grants entry into the ground level of the home. Along with two well-appointed guest suites, this level features the recreation media room with well-equipped wet-bar, bunk room and laundry facility. Strategically positioned to take full advantage of the captivating views, the main living is found on the second level of the home. Entering the great room, the chef's kitchen invites guests into the enormous entertaining space. The kitchen features custom-milled cabinetry, an extended wolf range, dual-dishwashers, subzero refrigeration, and concealed pantry. Abutting to the kitchen, the main living area features hardwood oak flooring, 12" ceilings with white oak rough-sawn beams, and a custom brick fireplace. The dining area is positioned to take full advantage of the incredible outdoor living space and summer kitchen. Adjacent to the great room, the oversized primary suite offers a peaceful getaway. Traverse the grand staircase or hop aboard the residential elevator to gain access to the third level of the home. On this floor an additional living room is the centerpiece of this gathering space. Designed as the perfect retreat for relaxation and privacy, this space offers access to an oversize outdoor area featuring an additional wet bar. On this level two additional guest suites are located as well as a secondary laundry room. From the third level outdoor space, climb to the roof top deck to be truly wowed. Impress your guest with this one-of-a-kind space. Endless views are found in every direction. Entertain while admiring the unique palate of mesmerizing hues and colors provided by the famed Emerald Coast sunsets each and every night. Separately, the private carriage house offers a 2 car garage, fully equipped kitchen, living area and an additional guest suite. The allure and stature of this home remains unrivaled with the expertly planned design and prime outdoor living space. The culmination of luxury and exclusiveness creates an intimate setting while remaining geographically poised near all the acclaimed dining and entertainment 30A has to offer. Inquire today and start living the coastal lifestyle you deserve.
- Type:
- Single Family-Detached
- Sq.Ft.:
- 2,892
- Status:
- Active
- Beds:
- 5
- Year built:
- 2023
- Baths:
- 5.00
- MLS#:
- 929752
- Subdivision:
- SERENITY AT DUNE ALLEN
ADDITIONAL INFORMATION
BRAND-NEW BEACH HOUSE WITH PRIVATE POOL. One of only 5 homes in Serenity at Dune Allen allowed to have pools. Exquisitely furnished and completely outfitted for your rental guests, or family and friends. The Dune Allen Beach access, with bathrooms and parking, is a block from the neighborhood entrance. It's an opportunity you should not miss! Other homes available at construction pricing. Seller will consider interest rate buy-down for qualified buyers. . Please verify all information.
- Type:
- Single Family-Detached
- Sq.Ft.:
- 3,300
- Status:
- Active
- Beds:
- 4
- Lot size:
- 0.13 Acres
- Year built:
- 2005
- Baths:
- 4.00
- MLS#:
- 894624
- Subdivision:
- WATERCOLOR
ADDITIONAL INFORMATION
/ Rare opportunity to own a never rented Watercolor home! / Positioned perfectly along Spartina circle's grass field and steps away from the newly completed Camp Watercolor this home offers a discriminating blend of casual elegance and hospitality with a chic twist that are evident as you enter this magnificent home. Being a three story, this four bedroom, four bath home offers lovely interiors furnished with many French antiques under the guidance of designer, French Country Imports and Lynda Shea Designs of Memphis, TN. As you enter through the foyer a beautiful 19th century hand painted Swedish armoire. This large open floor plan with ten foot ceilings throughout, provide ample room to entertain your guest. This home boast large Mahogany true French doors throughout and large plank Rare opportunity to own a never rented Watercolor home! Positioned perfectly along Spartina circle's grass field and steps away from the newly completed Camp Watercolor this home offers a discriminating blend of casual elegance and hospitality with a chic twist that are evident as you enter this magnificent home. Being a three story, this four bedroom, four bath home offers lovely interiors furnished with many French antiques under the guidance of designer, French Country Imports and Lynda Shea Designs of Memphis, TN. As you enter through the foyer a beautiful 19th century hand painted Swedish armoire. This large open floor plan with ten foot ceilings throughout, provide ample room to entertain your guest. This home boast large Mahogany true French doors throughout and large plank Brazilian walnut floors. Neutral colors are abound throughout the home that provide a perfect canvas for the features of a comfortable beach home or primary home. The third floor is open for the children equipped with dual bunk beds or to use as their playroom. Many built-in cabinets with drawers and storage areas, especially on the second floor. The gourmet kitchen offers gas thermodore range, large size ovens, and stainless steel appliances. Antique Marble Fireplace, all bronze plumbing fixtures, large walk-in showers, full size laundry with extra under the stairs storage area. Intricate millwork and solid eight foot tall door throughout home. This home is not a typical Florida vernacular house, but you can feel comfortable sitting inside the living area on main level, seeing all the well maintained landscapes that surround you in WaterColor and on the Cinnamon Fern Park! Being a non-rental this home has been immaculate maintained. However this home offers strong rental projections (see documents section.) being so close to camp watercolor and Spartina Circle's grass field allures family renters from all over! The community of Watercolor encompasses nearly 500 acres of coastal charm. Residents enjoy numerous amenities including kayaking, paddle boarding, & canoeing at The Boathouse, tennis center, numerous community pools, parks & green spaces, trails, fitness center, and beach access. The newly completed Camp Watercolor (Only steps away) and the expanded Beach Club make Watercolor more desirable than ever! Shopping and dining at the Watercolor Town Center and iconic Seaside is just a short stroll or bike ride away. It's your life, choose to "Be On The Coast!"
$1,325,000
35 Anne Avenue Santa Rosa Beach, FL 32459
- Type:
- Single Family-Detached
- Sq.Ft.:
- 2,006
- Status:
- Active
- Beds:
- 4
- Year built:
- 2019
- Baths:
- 4.00
- MLS#:
- 914538
- Subdivision:
- VILLAGE AT BLUE MOUNTAIN BEACH
ADDITIONAL INFORMATION
Cozy carefree living starts with this in a Florida beach home which sits within short bike ride to our pristine Emerald coast beaches. Walk to your favorite Blue Mountain Creamery from this 4 bedrooms/ 3.5 bath home! Enjoy entertaining in your open concept kitchen with quarts countertops, luxury vinyl flooring, gas cook-top, and stainless steel appliances. Shiplap throughout dawns the walls of this cozy yet comfortable home with 3 bedrooms and 21/2 baths in the main home and a fully functioning carriage home that sits above the 2 car garage. Feel secure behind the gates of Villages of Blue Mountain or use this serine escape as a vacation rental.
- Type:
- Single Family-Detached
- Sq.Ft.:
- 1,417
- Status:
- Active
- Beds:
- 3
- Lot size:
- 1 Acres
- Year built:
- 2021
- Baths:
- 3.00
- MLS#:
- 928311
- Subdivision:
- WATER OAKS
ADDITIONAL INFORMATION
Welcome to your dream home nestled in the serene Water Oaks subdivision of Santa Rosa Beach. This brand new construction single-family home offers 3 bedrooms, 2.5 bathrooms, and spans 1,417 square feet of thoughtfully designed living space. Immerse yourself in the inviting charm of this Florida cottage-style home, showcasing a picturesque front porch where you can relax and unwind. Step inside to discover a modern interior adorned with brand new stainless steel appliances, creating a sleek and stylish atmosphere. With the beach just a mile and a half away, and the Dune Allen Beach Access within easy reach, you'll relish the coastal lifestyle this location offers. Enjoy the tranquility of the neighborhood, as Water Oaks subdivision prohibits short-term rentals!
- Type:
- Single Family-Detached
- Sq.Ft.:
- 1,100
- Status:
- Active
- Beds:
- 3
- Year built:
- 2012
- Baths:
- 2.00
- MLS#:
- 927818
- Subdivision:
- Gulf Cove of Seagrove
ADDITIONAL INFORMATION
This charming, remodeled beach cottage located in the heart of Seagrove Beach in the small Gulf Cove community is only three blocks from Hwy 30A and multiple beach accesses. With vaulted ceilings and an open concept living space, fully equipped kitchen with a breakfast bar that overlooks the dining and living area makes relaxing and entertaining a delight. The owner's suite has a king bed, large closet and en suite bath. The guest bedroom has a queen bed and the third bedroom has a set of twin bunks. The cottage overlooks the private community pool that is perfect for lounging, swimming or using the communal grilling area. This three-bedroom, two-bath home is rental-ready with rental income in 2022 of over $70,000. Walking distance to the beach, Cafe Thirty-A, Angelins'a Pizzeria & Pasta and many other 30A restaurants, shops and attractions favored by residents and vacationers alike make this an ideal rental property or second home. Sold fully furnished.
- Type:
- Single Family-Detached
- Sq.Ft.:
- 1,824
- Status:
- Active
- Beds:
- 3
- Lot size:
- 8 Acres
- Year built:
- 2004
- Baths:
- 3.00
- MLS#:
- 912840
- Subdivision:
- ENCHANTED ESTATES
ADDITIONAL INFORMATION
Welcome to this spacious Florida Cottage nestled in Enchanted Estates, conveniently situated off Mack Bayou. With its open concept design, this 3-bedroom, 2.5-bath home offers a seamless flow perfect for family living and entertaining friends. The well-appointed kitchen, dining area, and cozy den create an open inviting atmosphere. The primary bedroom is conveniently located on the first level, while the remaining bedrooms are on the second, each boast of a generous walk-in closet. Enchanted Estates amenities include a large pool, dog walk, and playground. 'Good-bye tedious lawn care' as this property comes with lawn maintenance, allowing more time to enjoy the Beach, Golfing or hang out at the pool with friends & family. Seller offering $5000 closing incentive. Move in ready! attractions such as vibrant Baytowne festivities, Silver Sands Shopping, The Grand Theatre, Sacred Heart Hospital, and Destin's world-class golf courses. Nature enthusiasts will rejoice with the close proximity to Topsl State Park and, of course, the world's most beautiful beaches. Don't miss the chance to decide if this is the best opportunity for you - schedule a viewing today!
- Type:
- Condo
- Sq.Ft.:
- 726
- Status:
- Active
- Beds:
- 1
- Year built:
- 1996
- Baths:
- 1.00
- MLS#:
- 743083
- Subdivision:
- Gulf Place
ADDITIONAL INFORMATION
**BEST PRICED CONDO IN GULF PLACE** Welcome to Gulf Place Caribbean on the BEAUTIFUL west end of Scenic Highway 30A! This is a perfectly situated one bedroom, one bathroom condo perched on the TOP (4th) floor of the Caribbean building offering Gulf Views and a wonderful balcony. This condo has been a thriving vacation rentals for years and will be a great addition for the next owners portfolio. This building offers an incredibly convenient environment with excellent pool (heated) and hot tub directly in front and deeded beach access right across 30A. Parking is very easy as well with a large open lot and plenty of spaces for a short walk from the car to the condo. Rental projections are available over $50k per year. If you are looking for a great investment along the popular Scenic 30A corridor this is one to consider!You can't go wrong with the growing Gulf Place Community with amenities that include 3 Deeded Beach Accesses, 3 Swimming Pools, 2 Tennis Courts, BBQ Grilling areas, outdoor Shuffle Board Courts & Corn Hole Courts. The Gulf Place Area features restaurants including Perfect Pig, Pizza by the Sea, Shelby's, Shunk Gulley, Sunrise Coffee Company, South of Philly, Steve's Market, 30A Chef's Deli as well as other specialty shops like Pecan Jack's Ice Cream, Shunk Gulley Beer/Liquor store, Yolo board and bike rentals/sales, a ''30A'' store and two other boutiques.
- Type:
- Single Family-Detached
- Sq.Ft.:
- 2,345
- Status:
- Active
- Beds:
- 4
- Year built:
- 2016
- Baths:
- 4.00
- MLS#:
- 925200
- Subdivision:
- CHURCH STREET VILLAGE
ADDITIONAL INFORMATION
A home in Church Street Village is coveted for its prime location in Walton County, just minutes to Scenic Highway 30A, schools, medical facilities, shopping, dining and beach access points. This four-bed, three-and-a-half-bath home is also envied for its single-owner status; the original buyers have been in the home since it was constructed in 2016 and it has been well-maintained ever since. Spread over 2,345 square feet, the ''Eden'' floor plan boasts a foyer entry, an oversized second-floor bonus room and a one-car garage. The first floor hosts a utility room, laundry room, half bath and owner's suite. The natural-light-filled great room has a cased opening that leads to a dedicated dining room and kitchen with quartz countertops, all-wood, soft-close cabinets, breakfast bar, stainless appliances and a large pantry for storage. Hardwood floors run throughout the home with carpeting in all the bedrooms. The owner's suite has an en suite bath with a tiled bath, walk-in shower, dual vanities and a walk-in closet. On the second floor, the bonus room is an ideal arrangement for a den, theater room, office or teen hangout, centered between three bedrooms (one with a private bath) and a shared dual-vanity bath. Church Street Village has numerous community amenities including a pool, playground, dog park, fitness center and clubhouse. This neighborhood is located a half-mile west of County Road 393 North, with HOA fees that include all lawn and landscape maintenance, exterior pest control, facilities, management and common area upkeep.
$1,900,000
79 Elm Street Santa Rosa Beach, FL 32459
- Type:
- Single Family-Detached
- Sq.Ft.:
- 2,800
- Status:
- Active
- Beds:
- 5
- Year built:
- 2023
- Baths:
- 6.00
- MLS#:
- 921898
- Subdivision:
- GULF SHORE MANOR
ADDITIONAL INFORMATION
Price reduced! Beautiful new construction home, and stunning new coastal furniture, entirely furnished! This includes new washer and dryer as well. Beautiful bedding and bathroom linens included. Less than four blocks from the beach! Five bedrooms all come with a private bathroom and an extra one-half bath on the main level. Open floor plan living area and kitchen on the main floor with ten-foot ceilings. The living area opens to a covered porch to enjoy the outdoors. Primary suite on the main level for convenience. Also, a mud room with a door to the outside for beach traffic. Fully equipped kitchen with gas stove. Upstairs you will find four additional bedrooms plus an office/bunk room all with ten-foot ceilings. French doors lead to wrap wrap-around balcony to enjoy the gulf breezes. Oversized garage perfect for extra storage for paddle boards and water toys or even a golf cart. New, freshly landscaped that adds a special touch.
Andrea Conner, License #BK3437731, Xome Inc., License #1043756, [email protected], 844-400-9663, 750 State Highway 121 Bypass, Suite 100, Lewisville, TX 75067

IDX information is provided exclusively for consumers' personal, non-commercial use and may not be used for any purpose other than to identify prospective properties consumers may be interested in purchasing. Copyright 2024 Emerald Coast Association of REALTORS® - All Rights Reserved. Vendor Member Number 28170
Andrea Conner, License #BK3437731, Xome Inc., License #1043756, [email protected], 844-400-9663, 750 State Highway 121 Bypass, Suite 100, Lewisville, TX 75067

IDX information is provided exclusively for consumers' personal, non-commercial use and may not be used for any purpose other than to identify prospective properties consumers may be interested in purchasing. Copyright 2024 Central Panhandle Association of Realtors® Multiple Listing Service, Inc. – All Rights Reserved.
Santa Rosa Beach Real Estate
The median home value in Santa Rosa Beach, FL is $999,000. This is higher than the county median home value of $662,000. The national median home value is $338,100. The average price of homes sold in Santa Rosa Beach, FL is $999,000. Approximately 39.66% of Santa Rosa Beach homes are owned, compared to 10.66% rented, while 49.68% are vacant. Santa Rosa Beach real estate listings include condos, townhomes, and single family homes for sale. Commercial properties are also available. If you see a property you’re interested in, contact a Santa Rosa Beach real estate agent to arrange a tour today!
Santa Rosa Beach, Florida has a population of 14,028. Santa Rosa Beach is more family-centric than the surrounding county with 33.01% of the households containing married families with children. The county average for households married with children is 28.66%.
The median household income in Santa Rosa Beach, Florida is $94,648. The median household income for the surrounding county is $68,111 compared to the national median of $69,021. The median age of people living in Santa Rosa Beach is 47 years.
Santa Rosa Beach Weather
The average high temperature in July is 90.2 degrees, with an average low temperature in January of 40.3 degrees. The average rainfall is approximately 65.7 inches per year, with 0 inches of snow per year.
