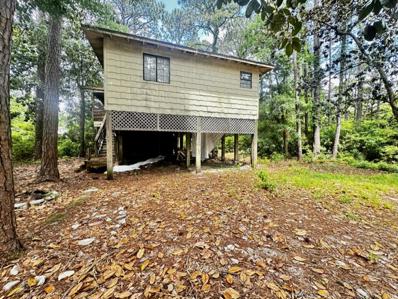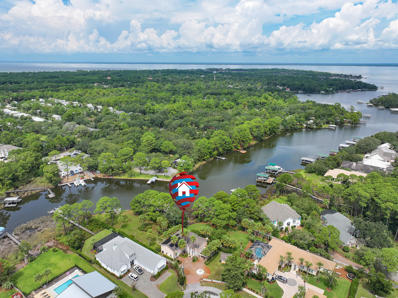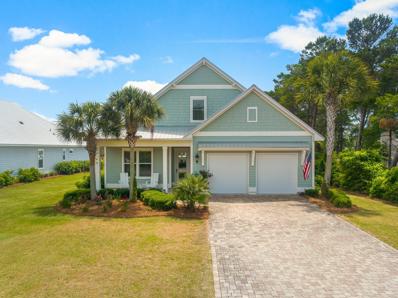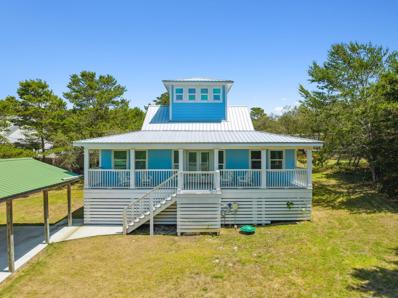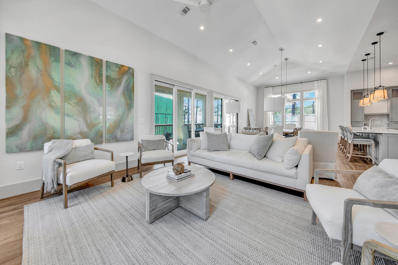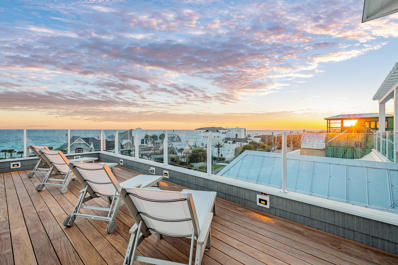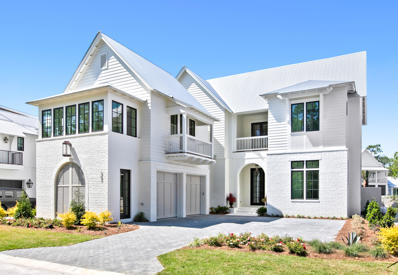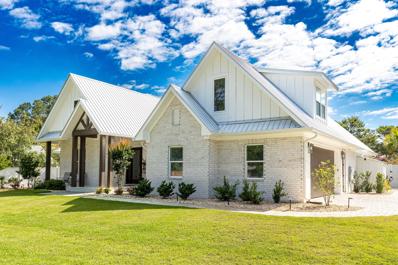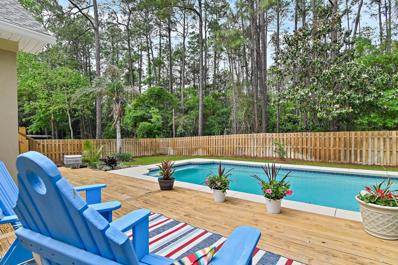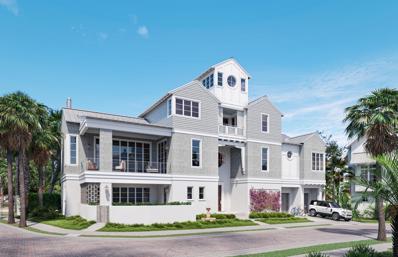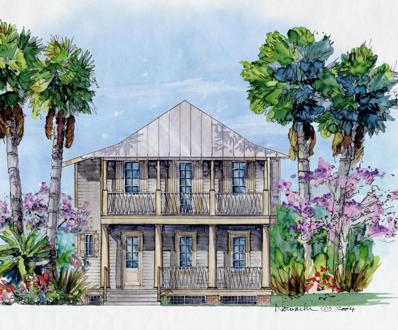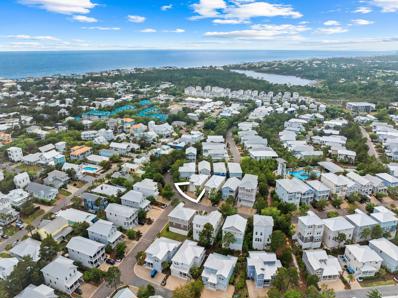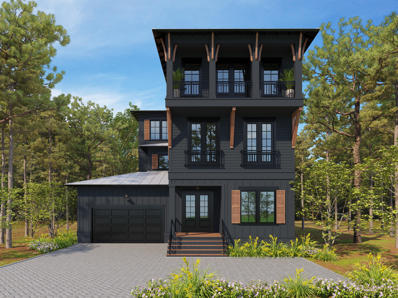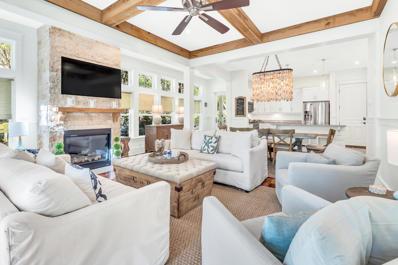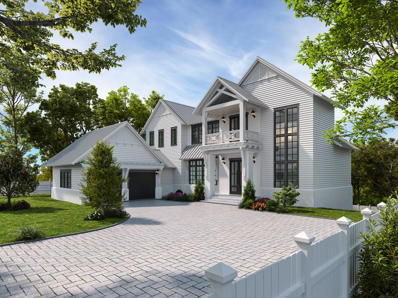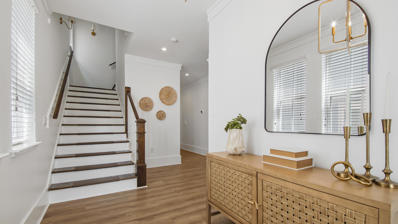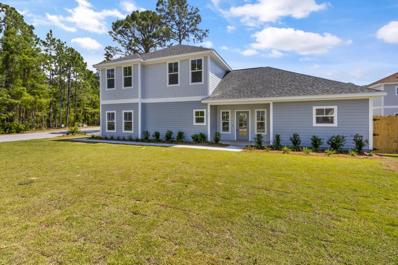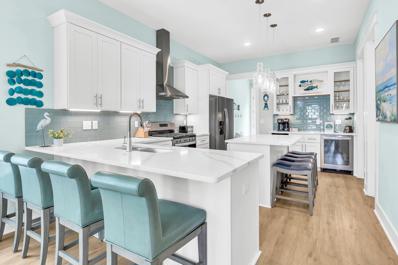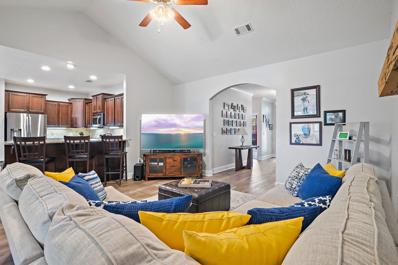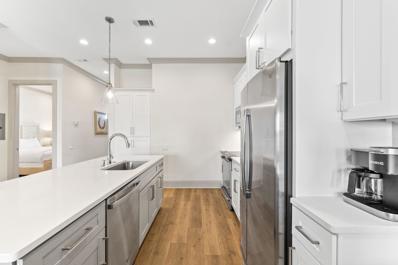Santa Rosa Beach FL Homes for Sale
- Type:
- Single Family-Detached
- Sq.Ft.:
- 1,184
- Status:
- Active
- Beds:
- 3
- Lot size:
- 0.43 Acres
- Year built:
- 1987
- Baths:
- 2.00
- MLS#:
- 948826
- Subdivision:
- TOWN OF SANTA ROSA
ADDITIONAL INFORMATION
Calling all the investors, builders and fixer upper, corner lot with five buildable lots, and 3/2 house on a stilt that is in needs to be renovated.
- Type:
- Single Family-Detached
- Sq.Ft.:
- 3,347
- Status:
- Active
- Beds:
- 3
- Lot size:
- 0.43 Acres
- Year built:
- 1973
- Baths:
- 3.00
- MLS#:
- 932952
- Subdivision:
- BAYOU PINES UNREC
ADDITIONAL INFORMATION
Amazing opportunity to own this spacious waterfront home on a huge lot on East Mack Bayou with over 93 feet of water frontage. This waterway leads to the Choctawhatchee Bay, which can lead you to Destin Harbor, Crab Island, or the Gulf! Head to the white-sand sugar beaches of 30A or enjoy year-round fishing from your own backyard. This home is minutes from Sacred Heart Hospital and shopping, restaurants, and entertainment at Grand Boulevard. Bayou Pines has no active HOA, but the property comes with a 1/57th ownership interest and right to use the private boat launch for the neighborhood. This partially furnished home features 3 bedrooms, 3.5 baths, multiple living spaces, office, and huge wrap-around sunroom with water views. On the first floor there is a large sitting room with custom woodwork, fireplace, laundry room, living room with wet bar area, and a bedroom with an en suite bathroom. Upstairs there is a kitchen and dining area with amazing water views, large living area, and two spacious primary suites with water views! The first primary suite is located just off the upstairs living area and has a huge walk-in closet and an en suite with double vanity, whirlpool tub, and separate shower. There is also an office with water views and a half bath near the living area. The second primary suite is separate from the first for privacy and also has a large whirlpool bathtub with a separate shower. Outdoors you will find a huge backyard with beautiful palmetto trees, plants, and flowers. There is plenty of room for a pool! Enjoy Florida living and amazing views on the covered patio. The exterior also has an oversized driveway that can fit 4-5 vehicles, a carport, and a shed. Schedule a showing today! Buyer to verify all pertinent information in listing, including dimensions.
$1,850,000
92 Maple Street Santa Rosa Beach, FL 32459
- Type:
- Single Family-Detached
- Sq.Ft.:
- 2,772
- Status:
- Active
- Beds:
- 4
- Year built:
- 2015
- Baths:
- 5.00
- MLS#:
- 948769
- Subdivision:
- GULFVIEW HEIGHTS 1ST ADDN
ADDITIONAL INFORMATION
Step into the serene embrace of 92 Maple Street, nestled within the picturesque Blue Mountain/Dune Allen Beach enclave along Scenic Highway 30A. Immaculately maintained, this residence boasts 4 bedrooms, 4 1/2 baths, a two-car garage, and a secluded backyard with a spacious heated pool and enclosed yard. Embrace the coastal lifestyle with ease as a public beach access point is a mere .3 miles from your doorstep, granting you convenient entry to the white sand beaches and emerald waters of the Gulf of Mexico. Beyond the inviting foyer lies an expansive, coastal-inspired living space, exuding both tranquility and refinement. Sunlight dances through the floor-to-ceiling sliding glass doors, beckoning you to the outdoor retreat featuring a private pool, covered patio, and a convenient built-in summer kitchen, ideal for endless relaxation and al fresco dining. The main level hosts a luxurious primary suite and two additional bedrooms, each with a private bath. Ascend to the upper level to discover a charming bunk room, perfect for accommodating guests of all ages, complete with two sets of full-sized bunks and an adjoining bath with a tub/shower combination. With a robust rental potential of over $100k annually, this fully furnished property with no HOA presents an enticing opportunity for savvy investors or those seeking an idyllic primary or secondary residence. Seize the chance to make 92 Maple Street your slice of paradise along the coveted 30A corridor.
- Type:
- Single Family-Detached
- Sq.Ft.:
- 1,264
- Status:
- Active
- Beds:
- 3
- Lot size:
- 0.5 Acres
- Year built:
- 1989
- Baths:
- 2.00
- MLS#:
- 948710
- Subdivision:
- ROLLING DUNES ESTATES
ADDITIONAL INFORMATION
Just a few blocks away to the public beach access of the white sandy beaches of the Gulf of Mexico, this 3 bedroom, 2 bath home with loft sits on 1/2 acre with no HOA. This size lot gives you the option to build onto the home and add a pool. Home was updated in late 2022 and 2023. Fully furnished, all new appliances, bathrooms and fixtures. Never run out of hot water with a gas rinnai. A new well was also in stalled in 2023. Take a bike ride and enjoy all the restaurants along Hwy 30A, recreation and more. Home is rented with Panhandle Getaways and must call for availability to show. Buyer(s) are responsible to personally verify all details for property and dimensions. Any information contained in this listing is believed to be accurate but is not guaranteed.
$4,610,000
102 Vermilion Way Santa Rosa Beach, FL 32459
- Type:
- Single Family-Detached
- Sq.Ft.:
- 3,845
- Status:
- Active
- Beds:
- 5
- Year built:
- 2014
- Baths:
- 6.00
- MLS#:
- 948552
- Subdivision:
- WATERCOLOR
ADDITIONAL INFORMATION
Nestled in the Lake District of Watercolor, 102 Vermilion Way is bordered by nature preserve, offering a serene and private setting. Built by Romair Construction, this three-story home welcomes you with a broad-front porch, and an observation tower delivers stunning views of the neighborhood. Professionally designed by Bella Beach Interiors, the furnishings are perfectly complemented by brushed oak flooring and custom window treatments. Step inside to the great room, enhanced by shafts of daylight pouring in through multiple floor-to-ceiling windows. The gourmet kitchen is well-equipped with high-end Wolf and Subzero appliances, dual sinks, and a wine cooler, making it the perfect space to entertain a large crowd. Beautiful marble countertops extend onto the expanded island with seating. Adjoined to the kitchen is the butler's pantry and laundry room, complete with a double set of washers and dryers, in addition to a wine fridge and half bathroom. Outdoor living is made easy with over 1,000 square feet of porches, outdoor fireplace, and summer kitchen. With 5 bedrooms and 5.5 baths plus a bunk room, this luxury residence makes the ideal vacation rental, second home, or full-time residence. The main level primary suite features a walk-in closet and ensuite bathroom with twin vanities, a tiled shower, a marble edged soaking tub, and doors that open directly to the screened porch. On the second level is an additional primary suite that offers private balcony access, along with an ensuite bathroom. Down the hall, you will find a bunk room with two sets of bunks, as well two king guest bedrooms, both fit with ensuite bathrooms and balcony access. Guests can step out onto a screened balcony to relax on the swing bed overlooking the nature preserve. The generously sized lot provides ample parking, and an attached single-car garage, with a carriage house above, where guests can relax in their private king-sized bedroom, complete with bathroom, and beverage station/bar with a built-in refrigerator. Watercolor has a plethora of amenities throughout the community, with the Frog Pool being the closest. Take a leisurely stroll or bike ride across the Western Lake bridge to paddleboard from the community Boat House. Continue your stroll to the exclusive Watercolor Beach Club, where 3 gulf-front pools await you. Enjoy sunset dining on the terrace and easy access to the white sandy beach. Further amenities include Camp Watercolor, tennis and pickleball courts, and several beautifully maintained parks and trails. Take advantage of the Watercolor shops and restaurants or venture over to the neighboring communities of Seaside and Seagrove for an array of activities!
- Type:
- Single Family-Detached
- Sq.Ft.:
- 3,936
- Status:
- Active
- Beds:
- 5
- Lot size:
- 0.18 Acres
- Year built:
- 2022
- Baths:
- 7.00
- MLS#:
- 948521
- Subdivision:
- DUNE ALLEN
ADDITIONAL INFORMATION
Built in 2022, this beautifully designed and elegantly furnished home in the coveted area of Oyster Lake on 30A. The modern floor plan includes multiple indoor and outdoor living spaces, an elevator which services all three levels, private in-ground swimming pool, outdoor kitchen, and much more. The furnishings and decor were curated by Beau Interiors in Grayton Beach. The moment you pull up to the property you will immediately notice the curb appeal, and features such as the oversized paver driveway, two car garage, screened in and covered 3rd floor patio, and the horizontal privacy fence surrounding the back yard of the property. As you head inside you are greeted by the foyer which leads you to the 2-car garage on the right, the stairs leading to the additional floors to the left, or straight ahead to the 1st floor sitting area, wet bar, bunk room with 6 built in bunks and ensuite bathroom, half bath, and laundry room with 2 stackable washers and dryers. You can also head out to the back covered patio with outdoor summer kitchen, sitting area, and swimming pool with lounge pad. Take either the stairs or the elevator to the 2nd floor where you will find the sleeping space. Here you will find the master bedroom and 3 additional bedrooms all with private bathrooms. The master suite has access to the 2nd floor covered balcony, large walk-in closet, double vanity, floor to ceiling tiled shower and soaking tub. On the 3rd floor is the main living space and two more covered balconies. Here you have the sitting area, dining table for 10, and kitchen with quartz counter tops and kitchen island/breakfast bar. All stainless-steel appliances adorn the kitchen, and the oversized, walk-in pantry is something of dreams. There's even another storage closet inside the pantry where the 3rd floor HVAC can be found. Outside on the back facing patio you have yet another sitting area and ceiling fans which can also be found on the front facing balcony which additionally is screened. Being adjacent to 30A means beach access, dining and entertainment are all just a walk or golf cart ride away. Don't wait, schedule your private showing TODAY!
- Type:
- Single Family-Detached
- Sq.Ft.:
- 1,520
- Status:
- Active
- Beds:
- 3
- Year built:
- 2011
- Baths:
- 2.00
- MLS#:
- 948448
- Subdivision:
- DRIFTWOOD ESTATES
ADDITIONAL INFORMATION
The Whittingham Design offers an open floor plan, perfect for entertaining guests. With a vaulted living room ceiling, breakfast bar, and back patio overlooking a pond, every day feels like a retreat. The master suite features a tray ceiling with crown moulding, a walk-in closet, and a spacious bathroom, providing a relaxing sanctuary. With two additional bedrooms and another full bath, there's plenty of space for family and guests. This home also comes with convenient amenities, including a laundry room, two car garage, fabric shield hurricane protection, roof antenna, house surge protector, and five outdoor Ring cameras for added security. With new LVP flooring in the living room, roof installed in 2023, and a washer and dryer included, this home is ready for you to make it your own.
- Type:
- Single Family-Detached
- Sq.Ft.:
- 7,316
- Status:
- Active
- Beds:
- 8
- Lot size:
- 0.21 Acres
- Year built:
- 2023
- Baths:
- 10.00
- MLS#:
- 948338
- Subdivision:
- SEAHIGHLAND
ADDITIONAL INFORMATION
Nestled in the heart of Old Seagrove Beach, this remarkable beachfront residence effortlessly blends coastal Cape Cod elegance with a warm, welcoming ambiance. Meticulously designed by R.W. Lowe Architecture and Jenn James Designs, it offers a truly exceptional beach retreat. From the lagoon pool with its captivating gulf views to the practicality of an oversized garage and rear-access parking on Birmingham Street, every detail has been thoughtfully considered. This new construction home is meant for gathering with family and friends, featuring eight bedrooms, including three primary suites, and eight full baths with two half baths. Accessibility is a priority with a private elevator serving all levels. The upper levels boast stunning white oak ceilings adorned with reclaimed beams and light oak flooring. On the main level, durable shell stone tile seamlessly extends to the outdoor living area and pool deck, complete with a summer kitchen and direct access to Montgomery Street beach. Additional surprises await on the first level, including a secondary living room, game room, laundry room, and a custom bunk room. The well-planned second level offers multiple guest suites, six bedrooms, a spacious central living area, and an extra laundry room. The third level is the jewel in the crown, with a chef's kitchen and a central living room perfectly situated to capture the gulf's breathtaking views. The oversized dining area features custom touches and luxurious Taj Mahal countertops. The primary suite on this level is a sanctuary with private terraces for gulf gazing and a spa-like ensuite bath. Ascend to the rooftop deck for panoramic gulf views and unforgettable sunsets. Located on Scenic Highway 30A, this home offers access to the gulf's white sand beaches and the world-class shopping, dining, and local entertainment that 30A is renowned for. Elegant yet inviting, this coastal haven awaits those seeking a perfect blend of luxury and comfort.
$3,759,000
267 Tyler Drive Santa Rosa Beach, FL 32459
- Type:
- Single Family-Detached
- Sq.Ft.:
- 4,502
- Status:
- Active
- Beds:
- 5
- Lot size:
- 0.16 Acres
- Year built:
- 2024
- Baths:
- 6.00
- MLS#:
- 948325
- Subdivision:
- CHURCHILL OAKS
ADDITIONAL INFORMATION
267 Tyler Drive sits in the community of Churchill Oaks and has the option to purchase a 31ft boat slip for the boating enthusiast. With 5 bedrooms, including the carriage house, and an open floor plan throughout, there is plenty of space to relax or entertain. Enjoy the comforts of multiple fireplaces, wet bars, and two living rooms. The downstairs living room has large sliding glass doors that leads to the private courtyard with an outdoor kitchen and pool overlooking a serene and stocked pond. Go out your back gate on a short stroll to the bay-front clubhouse and marina to enjoy everything the bay has to offer.
$1,898,000
274 Ridge Road Santa Rosa Beach, FL 32459
- Type:
- Single Family-Detached
- Sq.Ft.:
- 2,802
- Status:
- Active
- Beds:
- 5
- Lot size:
- 0.41 Acres
- Year built:
- 2022
- Baths:
- 4.00
- MLS#:
- 947655
- Subdivision:
- SANTA ROSA RIDGE UNIT 2
ADDITIONAL INFORMATION
Discover the ultimate coastal living experience at this stunning home located in Santa Rosa Ridge, just half a mile from the beach access on the west end of 30A in sought-after Santa Rosa Ridge with no HOA. This magnificent five-bedroom and four-bathroom home was built in 2022 and has been used only as a second home by the owners. It boasts beautiful hardwood floors, charming shiplap walls, top-of-the-line appliances, generous closets, ample storage, two linear fireplaces, a screened and heated pool, a fire pit, a fenced backyard, and a custom grill with a vented hood. The pool has an autofill system to ensure the water levels do not drop too low. Outdoor irrigation is supplied by a separate deep water well, with drip systems strategically placed in flower beds to prevent brown rust spots on pavers and brick. With its open floor plan, you can effortlessly transition from indoor to outdoor living through the expansive sliding doors. Do not miss the opportunity to own this fabulous coastal home, where you can experience luxury and comfort at its finest.
- Type:
- Single Family-Detached
- Sq.Ft.:
- 1,904
- Status:
- Active
- Beds:
- 3
- Lot size:
- 0.31 Acres
- Year built:
- 2005
- Baths:
- 2.00
- MLS#:
- 947020
- Subdivision:
- SANTA ROSA PINES
ADDITIONAL INFORMATION
Welcome to 139 Markon Blvd.! Location, location, location! This immaculate home is located mins. from popular 30 A, a variety of shopping/dining, and all things Beach! 139 Markon Blvd. sits on a large lot, & offers 3 beds, 2 full baths & 1904 sq. ft. of heated/cooled space & private pool! The home has been very well maintained & improvements include new roof installed March 2024, new Culligan Equipment installed Sept. 2023 (Water softener & OX3), HVAC-new Trane Heat Pump installed 2018, new blue light system installed May 2023, Outside unit- new capacitor + corrosion package installed Jan. 2024, new hot water heater installed August 2023, Driveway-Partial concrete replacement on 1/3 of driveway & retaining walls built to protect the covert May 2023. Click on 'more' for more property info & retaining walls built to protect the covert May 2023. New stucco 2023, pool resurfaced & new HD filter installed April 2020, pool leaf filter installed April 2022, new gutters installed 2021, new dishwasher installed 2022, septic tank pumped out 2022, electrical inspection & installed new GFI replacement inside and out Oct. 2023, 4-point inspection done September 2023, new garage 2024, new refrigerator and microwave 2024. SO much has been done to make this home ready for a new family to enjoy.
- Type:
- Single Family-Detached
- Sq.Ft.:
- 2,462
- Status:
- Active
- Beds:
- 3
- Lot size:
- 0.02 Acres
- Year built:
- 2014
- Baths:
- 4.00
- MLS#:
- 948221
- Subdivision:
- Starview Terrace
ADDITIONAL INFORMATION
**BRING AN OFFER**SLEEPS 14+, HUGE BEDROOMS, CUSTOM-LIFTED GOLF CART INCLUDED, 3 NEW HVAC UNITS, QUALITY CONSTRUCTION AND DETAILS, EXCELLENT CONDITION, LOCATED ON THE WEST SIDE OF 30A NEAR SHUNK GULLEY** Located in the beautiful Starview Terrace community, this striking Tuscan-style home embodies the perfect blend of elegance and coastal charm. Ideally located just a few blocks from the beach, state parks, and the Longleaf hiking trail, it caters to those with an active lifestyle seeking both outdoor adventure and relaxation. This special home was designed with the utmost quality in mind and it truly shows when compared to other builder grade spec homes in the area. From the elevator to the furnishings to the quality of the finishes this home is one to consider if you are in the market It has an excellent rental potential for the investor or is large and comfortable enough for someone spending significant time in the property. Arranged over three floors, the home is offered fully furnished and boasts an array of modern amenities designed for comfort and convenience including an elevator that services all 3 floors. Upon approaching the property you'll find a separate garage that can be locked off from tenants if the owner chooses and is large enough to store a car and a golf cart comfortably as well as all of your beach essentials. (The seller will entertain offers that include his golf cart as well.) On the ground floor of the home you'll find a king-sized second master suite complete with a bunk area and full bathroom. The second floor is your main living area with two balconies, large and open living/dining/kitchen area and a half bathroom. The third floor offers a large bedroom with en-suite bath that houses 4 large bunk style beds. Also on the third floor is the true owners suite with full bath, walk-in closet and spacious balcony area. Three new HVAC units have been installed throughout the home. Enjoy the convenience of being just moments away from the pristine beaches of 30A in Santa Rosa Beach, Florida as well as a myriad of outdoor recreational opportunities offered by nearby state parks and hiking trails. Whether you're lounging by the pool, exploring the natural beauty of the area, or simply soaking in the ambiance of coastal living, this home offers the perfect backdrop for creating lasting beach memories for years to come. Don't miss this opportunity to own a piece of one of Florida's most coveted coastal destinations. Whether you're seeking a permanent residence, a vacation getaway, or an investment opportunity, this stunning home offers the perfect combination of luxury, comfort, and convenience. You are a short distance from all of the restaurants and shops in the Blue Mountain Beach and Dune Allen Beach areas including Stinky's, The Vue, Perfect Pig, South of Philly, Shelby's, Shunk Gulley, Goatfeathers, Pecan Jack's, Growler Garage, Pizza by the Sea, Local Catch, Café Tango, Mimmo's, Redfish Taco, 30A Thai and more! Seaside is 5 miles east of here and Grand Boulevard shops and restaurants are only an 8-minute drive.
- Type:
- Single Family-Detached
- Sq.Ft.:
- 5,396
- Status:
- Active
- Beds:
- 5
- Lot size:
- 0.17 Acres
- Year built:
- 2024
- Baths:
- 7.00
- MLS#:
- 948169
- Subdivision:
- HERITAGE DUNES
ADDITIONAL INFORMATION
Welcome to the epitome of Coastal Luxury Living! Situated in the heart of Seagrove Beach off Eastern Lake Road, Heritage Dunes South is a non-rental gulf front community known for its amazing architecture and serenity. With only 16 lots on the south side, this remarkable new construction build presents a unique opportunity for a discerning buyer to create their dream home. Gerald F. Burwell, the principal architect of Burwell Associates, Inc., is designing this exquisite home. Coastal Custom Builders has been entrusted with the construction, ensuring top-notch craftsmanship. To create stunning interior spaces, CCArt & Design Co. will handle the selection and design process. Boasting an impressive 5,396 square feet of living space, this residence offers an abundance of room for both relaxation and entertainment. With 5 bedrooms, 5 baths, and 2 half-baths, every member of the household is afforded their own private sanctuary. Upon entering, one will be immediately captivated by the exquisite design and meticulous attention to detail. The floating staircase serves as a stunning centerpiece, beckoning visitors to explore further. As a new construction, this home provides the perfect canvas for the buyer to infuse their own personal style and add the finishing touches that will make it truly exceptional. The interior features are extraordinary. An elevator ensures effortless access to the main levels, guaranteeing convenience for residents and guests alike. The gourmet kitchen, adorned with top-of-the-line appliances and ample counter space, is a haven for culinary enthusiasts. A two-car garage offers secure parking and additional storage space, providing practicality and ease of living. The allure of this property extends beyond its interior. With three stories and a fourth-floor tower, breathtaking panoramic views of the surrounding area await. From this elevated vantage point, one can marvel at the beauty of the ocean and the picturesque landscape. The outdoor kitchen further enhances the appeal, facilitating seamless indoor-outdoor living and offering the ideal setting for hosting gatherings with loved ones. Resting within a gated neighborhood, Heritage Dunes South ensures the utmost privacy and security. Residents also enjoy exclusive access to a deeded private beach, where they can relish in the sun, sand, and surf in a secluded atmosphere. Additionally, a community pool is just steps away, providing a refreshing oasis for residents and their guests. Seagrove Beach is renowned for its idyllic coastal lifestyle, and this new construction build allows buyers to fully embrace it. With the freedom to add personal touches, one can transform this house into a home that reflects their unique taste and style. Don't miss the chance to live in luxury and comfort in one of Seagrove Beach's most coveted locations!
- Type:
- Single Family-Detached
- Sq.Ft.:
- 2,602
- Status:
- Active
- Beds:
- 4
- Lot size:
- 0.22 Acres
- Baths:
- 5.00
- MLS#:
- 948159
- Subdivision:
- CYPRESS DUNES
ADDITIONAL INFORMATION
Introducing a stunning new construction nestled within the the first phase of Cypress Dunes! This modified Topaz plan offers 4 bedrooms and 4 ½ baths, featuring an inviting open kitchen/family layout complemented by a delightful screen porch overlooking the serene Cypress pond. Enjoy ample outdoor space with expansive porches gracing both the front and rear of the main level, perfect for soaking in the coastal breeze. Embracing a coastal cottage aesthetic, this 2602 sq ft home promises both comfort and style in equal measure. Delve deeper into the unparalleled luxury by requesting the comprehensive spec and features sheet, revealing an array of exquisite elements. Among its highlights are soaring 10-foot ceilings, coffered ceiling in the living room, solid chic shaker-style kitchen cabinets, quartz countertops, and the assurance of impact-rated doors and windows. This remarkable offering epitomizes coastal living at its finest. Please note, this is a to-be-built listing, with construction commencing upon simultaneous closing of the lot ($160,000) and the construction contract ($1,298,000). Anticipated construction duration is approximately 16 months from the acquisition of permits. Prospective buyers are required to obtain pre-approval for a construction perm loan through a Cypress Dunes approved lender. Cypress Dunes, a gated community located on Scenic Highway 30A in Santa Rosa Beach. Cypress Dunes is one of the most scenic and amenity-rich communities on 30A with a range of amenities including a clubhouse overlooking Topsail Hill State Preserve and the Gulf of Mexico, two resort-style pools, a jetted spa, a fitness center, an outdoor fireplace, tennis courts and an owner's lounge area. John Willis Builders of Atlanta is the exclusive builder in the community
- Type:
- Single Family-Detached
- Sq.Ft.:
- 2,138
- Status:
- Active
- Beds:
- 3
- Lot size:
- 0.07 Acres
- Year built:
- 2019
- Baths:
- 4.00
- MLS#:
- 948141
- Subdivision:
- HIGHLAND PARKS
ADDITIONAL INFORMATION
Embrace coastal living in this exquisite three-bed, three-and-a-half-bath retreat, aptly named Sontasha By The Sea, nestled within the prestigious Highland Parks subdivision. Set on a charming corner lot, this stunning home boasts a spacious layout perfect for entertaining. The first level features a large living room, kitchen, dining area and half-bath. Inside, hardwood floors, granite countertops, and coastal-inspired decor create an atmosphere of relaxed sophistication. The living room, adorned with premium furnishings, leads to an outdoor oasis with a gas firepit, ideal for enjoying the sea breeze. Upstairs, each of the three bedrooms features its own private bathroom, offering comfort and convenience for guests. The Highland Parks community offers resort-style amenities, including a large pool, pavilion, hot tub and lookout tower providing breathtaking gulf views. Just steps from the home, discover the picturesque community pool area, complete with covered seating, an outdoor kitchen and a fire pit. Conveniently located near Blue Mountain Beach, known for its laid-back vibe and array of dining options, this home offers easy access to the area's attractions. A golf cart is included for quick trips to the nearby beach accesses. With garage access and parking for two vehicles, this turnkey property is perfect for investors seeking a lucrative rental opportunity or homeowners looking for a coastal escape. Don't miss the opportunity to make this your own slice of paradise.
- Type:
- Single Family-Detached
- Sq.Ft.:
- 4,988
- Status:
- Active
- Beds:
- 6
- Lot size:
- 0.26 Acres
- Year built:
- 2024
- Baths:
- 7.00
- MLS#:
- 948071
- Subdivision:
- BEACH HIGHLAND
ADDITIONAL INFORMATION
Introducing 20 Loon Lake, a luxurious retreat built by Cogent Building Group & designed by Bird Dog Design Co. nestled on the serene west end of 30A, boasting unparalleled privacy bordering the state park. With completion anticipated within the next 12 months, this exquisite property offers a blend of sophistication, comfort, and recreational indulgence. As you step through the grand entrance, the first floor welcomes you with an expansive living area, ideal for entertaining guests or unwinding with loved ones. Adjacent is the elegant dining space, perfectly suited for hosting memorable gatherings. The main floor also features the opulent Master Bedroom 1, providing a sanctuary of relaxation and tranquility. Venturing to the second floor via the convenient elevator, you'll discover the lavish Master Bedroom 2, complete with luxurious amenities and stunning views. Accompanying it are the inviting Guest Bedroom and the charming Bunk Room, offering ample space for family and guests. The laundry facilities ensure convenience and practicality for daily living. Ascending to the third floor, you'll find two additional thoughtfully appointed Guest Bedrooms, each providing a haven of comfort and style. The highlight of this level is the expansive Recreational Room, offering endless possibilities for leisure and entertainment. Outside, the secluded backyard retreat awaits, bordered by the captivating natural beauty of the state park. Here, a sparkling pool and soothing hot tub beckon for relaxation and rejuvenation, while the surrounding landscape provides a picturesque backdrop for outdoor gatherings. Convenience is further enhanced by the two-car garage, offering ample storage space for vehicles and recreational equipment. Whether you're seeking tranquility, entertainment, or simply a place to call home, 20 Loon Lake epitomizes luxury living at its finest. Please contact us today for rental projections and cost to own figures.
- Type:
- Single Family-Detached
- Sq.Ft.:
- 1,705
- Status:
- Active
- Beds:
- 3
- Lot size:
- 0.14 Acres
- Year built:
- 2016
- Baths:
- 3.00
- MLS#:
- 948007
- Subdivision:
- CYPRESS BREEZE PLANTATION
ADDITIONAL INFORMATION
Nestled behind the gates of Cypress Breeze Plantation on a quiet cut-de-sac sits your perfect beach retreat! Upon entering the home you will notice the open floor plan highlighted by plantation shutters, crown molding and recently renovated LVP flooring. Upstairs you will find a large master suite with access to a spacious balcony. Two additional bedrooms are featured on the second floor including one with custom built in bunks. Perfect for a primary or second home, the property is also well suited as an investment property with gross rental income exceeding $75,000 in 2023 and multiple 5 star ratings. The gated community of Cypress Breeze offers an incredible private resort pool and is a short bike or golf cart ride away from the beaches along 30A and several restaurants including Shunk Gulley & the Gulf Place Town Center. From Cypress Breeze you are also just minutes away from upscale shopping and sophisticated dining at Grand Boulevard of Sandestin.
- Type:
- Single Family-Detached
- Sq.Ft.:
- 2,585
- Status:
- Active
- Beds:
- 4
- Year built:
- 2016
- Baths:
- 5.00
- MLS#:
- 947951
- Subdivision:
- COTTAGES AT EASTERN LAKE
ADDITIONAL INFORMATION
Nestled within the prestigious Cottages at Eastern Lake community in Seagrove Beach, this exquisite custom-built family retreat epitomizes coastal luxury living just south of 30A. Step onto the welcoming front porch and immerse yourself in the airy ambiance of the open-concept kitchen and living area. Bathed in natural light, the living space showcases stunning wooden beams adorning the ceiling and elegant wainscoting gracing the walls. A striking natural stone fireplace serves as the focal point, complemented by a large screen TV mounted above it. Maple wood floors grace the main level flowing seamlessly throughout the residence. The sleek and modern kitchen boasts white cabinets, quartz countertops, and stainless-steel appliances, including a gas stove and French-door refrigerator. Conveniently located off the living area on the lower level are a powder room and a laundry room. This remarkable beach house boasts dual master bedrooms, each with its own ensuite bathroom. The first master, situated downstairs, offers a king bed and access to a serene back porch concealed behind floor-to-ceiling curtains. The ensuite features a double-stone vanity, a tiled walk-in shower, and abundant natural light. Upstairs, the second master bedroom features expansive windows framing the king bed headboard, while the ceiling is adorned with exquisite cypress wood, echoing the maple wood floors below. Its ensuite bathroom showcases a double-stone vanity, walk-in shower with built-in seating, and a spacious walk-in closet. Also located on the second floor is a charming guest bedroom with a queen bed and shiplap accented walls. Its ensuite boasts a double-stone vanity and tiled walk-in shower with glass doors. Additionally, the second floor hosts a delightful bunk room with two sets of twin-over-full bunk beds, accommodating up to six guests. The Cottages at Eastern Lake community offers resort-style amenities, including a palm tree-lined pool and access to Eastern Lake for kayaking, canoeing, or paddleboarding. Also, owners and guests will enjoy quick access to the Gulf, with a short bike ride from your doorsteps to 3 public beach accesses and Deer Lake Park. A boat ramp on Eastern Lake for your kayaks and paddle boards is a 2 minute walk. Also within easy walking distance, on the north side of 30A are restaurants, coffee shops, an ice cream shop, fresh seafood market, beach sundries and various other boutiques. Lastly, the Cottages at Eastern Lake are located just minutes from Seaside, Alys Beach, and Rosemary Beach truly providing an unparalleled coastal lifestyle experience. The home conveys fully furnished with the exception of a few personal items and property management company linens. Seller has already moved to his next property and says no reasonable offer will be refused. Call or contact your agent to arrange a private showing.
$5,825,000
128 Forest Street Santa Rosa Beach, FL 32459
- Type:
- Single Family-Detached
- Sq.Ft.:
- 5,382
- Status:
- Active
- Beds:
- 6
- Lot size:
- 0.23 Acres
- Year built:
- 2024
- Baths:
- 7.00
- MLS#:
- 947775
- Subdivision:
- SEAGROVE 5TH ADDN
ADDITIONAL INFORMATION
Fantastic opportunity to own this amazing new construction, custom beach home in Seagrove Beach that is just a 2 blocks away from several public beach access points as well as multiple shops and restaurants in Seaside! The spectacular, oversized homesite features multiple mature oaks & magnolias & will be a nature lover's dream with abundant indoor & outdoor space for the whole family to enjoy. This uniquely designed floor plan features the primary living area, kitchen, dining room, wine cellar & master suite all on the central, main level of the home. From there, go downstairs to find the large game room, bunks, 2 additional bedrooms and even a private sauna! The upper level of the home features 2 more bedrooms with en suite baths, a bunk room & a bonus room!
- Type:
- Single Family-Detached
- Sq.Ft.:
- 3,851
- Status:
- Active
- Beds:
- 4
- Lot size:
- 0.07 Acres
- Year built:
- 2017
- Baths:
- 4.00
- MLS#:
- 947657
- Subdivision:
- HIGHLAND PARKS
ADDITIONAL INFORMATION
OVER 100K PRICE DROP! Now is your chance to own a DREAM home at the beach! This lavish 4-bed, 3.5-bath masterpiece spans three floors of pure bliss. Enjoy a flexible living space/bunk room duo on the main floor, complemented by a designated elevator shaft for seamless access. Meticulously furnished with ARHAUS pieces, valued over 100k. AMPLE parking includes a 2-car garage and 3 extra spaces. The community pool is just a 30-second stroll away. Entertain on the covered patio with foosball and a gas grill, or relax on the new paver patio ideal for al fresco dining. Explore 30A with the 6-seater GOLF CART. Retreat to the master suite, featuring a cozy fireplace, office space, and GULF VIEWS. This isn't your average beach cottage—it's a remarkable find
- Type:
- Single Family-Detached
- Sq.Ft.:
- 2,214
- Status:
- Active
- Beds:
- 4
- Lot size:
- 0.13 Acres
- Year built:
- 2024
- Baths:
- 4.00
- MLS#:
- 947487
- Subdivision:
- MACK BAYOU ESTATES
ADDITIONAL INFORMATION
New home just completed. The details and selection of attractive fixtures and premium materials make the quality of this home evident. Construction by a well respected builder with many decades in the area. 4 bedrooms and 4 full baths. Inviting front porch. LVP plank flooring throughout. Wonderful master suite with large walk in closet and custom bath including large walk in tile shower. Beautiful kitchen with quartz countertops, stainless appliances, shaker cabinets and large island. Large garage with storage. 2x6 walls, Impact windows. Hardie siding. Vinyl soffits. A solid and low maintenance home that will be a pleasure to own. This beautiful home is very light and bright with many windows. Full landscaped lot with irrigation.
- Type:
- Single Family-Detached
- Sq.Ft.:
- 2,199
- Status:
- Active
- Beds:
- 4
- Lot size:
- 0.07 Acres
- Year built:
- 2019
- Baths:
- 4.00
- MLS#:
- 947420
- Subdivision:
- HIGHLAND PARKS
ADDITIONAL INFORMATION
This exceptional 4 bed, 4 bath is ready for a rental investment or to be enjoyed as a family home. Step inside this beach home in the Highland Park community of Blue Mountain Beach and be greeted with open-concept floor plan. The main level seamlessly connects the living, dining and kitchen areas, creating a warm and inviting atmosphere. The living room is a haven of comfort, featuring high ceilings, and open spaces for your comfort. Each bedroom has an ensuite Bathroom. Located within walking distance to the resort style community pool, you have the option to enjoy the 30A beaches or a an awesome pool. Seller is open to financing possibilities with serious buyers The home is being sold fully furnished. Highland Parks is close to great restaurants as as Mimmos, Cowgirl Kitchen, Redfish Taco and Shunk Gallery at Gulf Place.
$1,799,000
345 Dolphin Drive Santa Rosa Beach, FL 32459
- Type:
- Single Family-Detached
- Sq.Ft.:
- 3,389
- Status:
- Active
- Beds:
- 5
- Year built:
- 2022
- Baths:
- 5.00
- MLS#:
- 947387
- Subdivision:
- SERENITY AT DUNE ALLEN
ADDITIONAL INFORMATION
Experience the ultimate beachside luxury in this exquisitely appointed residence, nestled within the highly sought-after neighborhood of Serenity at Dune Allen off 30A. Upon entry, you are welcomed by an expansive open-concept living area that effortlessly merges the living room, dining room, and chef's kitchen into one harmonious space. The gourmet kitchen is a chef's dream, featuring a large island with elegant quartz countertops, state-of-the-art stainless steel appliances, gas stove and a walk-in pantry for ample storage. A stylish half bath, laundry room, and a 1st-floor master suite with a private balcony are conveniently located adjacent to the kitchen. Ascend to the second level, where you will find the primary master suite, two charming guest rooms, and a full bathroom. A secondary living area opens onto a spacious screened porch, offering an idyllic spot to unwind and take in the refreshing coastal breeze. On the third level, a versatile bonus room awaits, complete with games and custom-built full-over-queen bunk beds, along with an additional full bathroom, creating a delightful and restful retreat. The home backs up to a pristine nature preserve, ensuring tranquility and privacy with the assurance that the peaceful, natural backdrop will not be disrupted. It is further enhanced by ample parking, an outdoor shower, a cozy fire pit, and access to a community pool, all just a short golf cart or bike ride away from the beach, dining, shopping and entertainment. Constructed just two years ago and tastefully furnished with exquisite decor, this residence is move-in ready for immediate enjoyment as a primary residence, second home or rental opportunity. Discover your dream coastal escape, where every detail has been thoughtfully designed to help you relax and immerse yourself in the breathtaking beauty of beachside living.
- Type:
- Single Family-Detached
- Sq.Ft.:
- 1,990
- Status:
- Active
- Beds:
- 4
- Lot size:
- 0.45 Acres
- Year built:
- 2011
- Baths:
- 2.00
- MLS#:
- 947380
- Subdivision:
- WHISPERING LAKES ESTATES
ADDITIONAL INFORMATION
Discover serene coastal living at Whispering Lake, a short term rental-restricted neighborhood where the allure of Santa Rosa Beach meets convenience and comfort. Tucked away off Veterans Drive, this charming one-owner abode offers close proximity to beaches, shopping and dining, epitomizing the quintessential beach lifestyle. Step inside a meticulously cared-for home with a well-appointed floor plan featuring two guest bedrooms to the right of the foyer, offering privacy and functionality. The expansive living area seamlessly merges into the kitchen with a breakfast bar and dining spaces, flooded with natural light from ample windows overlooking the vast fenced backyard. Indulge in upgraded kitchen amenities, including granite countertops and stainless steel appliances, and enjoy the convenience of European-style refrigerator doors, a cold drawer, plus a bottom pull-out freezer, adding practicality to luxury. A screened back porch is ideal for starting or ending the day. A haven of relaxation awaits in the master suite, complete with a deep closet and luxurious bath featuring a shower and Garden tub. Ascend the stairs to discover a versatile bonus room above the two-car garage with a sink and storage. This space is an extra guest bedroom with a closet and window, but could also be perfect for an office, playroom or media space. Outside, the neighborhood exudes tranquility, with friendly neighbors and spacious yards ideal for pool, pets and gardens. Vaulted ceilings in the living room and elevated guest bedroom ceilings enhance the ambiance with natural light. Offered with window treatments and an unfurnished canvas, this residence awaits your personal touch. With the closest beach access point conveniently located at Highway 393, and meticulous landscaping enhancing curb appeal, this home embodies coastal living at its finest.
- Type:
- Condo
- Sq.Ft.:
- 1,135
- Status:
- Active
- Beds:
- 3
- Year built:
- 2022
- Baths:
- 2.00
- MLS#:
- 947302
- Subdivision:
- AZURE AT 30A
ADDITIONAL INFORMATION
This fully furnished second-floor unit is at the west end of sought-after 30A and within walking distance of the beach. Contemporary interiors showcase lofty 10-ft. ceilings and Mohawk LVP flooring throughout. The open living space has large windows and full-height sliding glass doors delivering an abundance of natural light. The sleek white kitchen is a chef's delight with Shaker-style cabinets, quartz counters, subway tile backsplash and newer stainless steel appliances. A generous island provides seating for four hungry diners and houses a stainless steel sink and dishwasher. A separate dining area merges into the generous sitting room where you can put your feet up in front of the TV. Outside, the full-length balcony delivers superb views of the pond and fountain with peek-through glimpses of the emerald Gulf of Mexico. It's a tranquil outdoor space for dining, reading and relaxing after a fun-filled day. Three generously sized bedrooms include a bunk room with four custom built-in bunks. The master bedroom has the advantage of a private bathroom with a walk-in shower and direct access to the balcony. Ideal as an investment property, this family-friendly retreat is a short stroll from two beach access points. Load up the beach wagon with your cooler and lounge chairs and spend the day on the beautiful white sandy beach. Built in 2020, it is one of just 19 units in this select development, which boasts a resort-style heated pool and separate hot tub for year-round enjoyment. This well-located condo is within easy reach of hiking and recreational activities at Topsail Hill Preserve and Point Washington State Forest. Nearby Gulf Place, Grayton Beach and Seaside, Florida, offer limitless dining and shopping along with a calendar of events to keep everyone happily entertained.
Andrea Conner, License #BK3437731, Xome Inc., License #1043756, [email protected], 844-400-9663, 750 State Highway 121 Bypass, Suite 100, Lewisville, TX 75067

IDX information is provided exclusively for consumers' personal, non-commercial use and may not be used for any purpose other than to identify prospective properties consumers may be interested in purchasing. Copyright 2024 Emerald Coast Association of REALTORS® - All Rights Reserved. Vendor Member Number 28170
Santa Rosa Beach Real Estate
The median home value in Santa Rosa Beach, FL is $999,000. This is higher than the county median home value of $662,000. The national median home value is $338,100. The average price of homes sold in Santa Rosa Beach, FL is $999,000. Approximately 39.66% of Santa Rosa Beach homes are owned, compared to 10.66% rented, while 49.68% are vacant. Santa Rosa Beach real estate listings include condos, townhomes, and single family homes for sale. Commercial properties are also available. If you see a property you’re interested in, contact a Santa Rosa Beach real estate agent to arrange a tour today!
Santa Rosa Beach, Florida has a population of 14,028. Santa Rosa Beach is more family-centric than the surrounding county with 33.01% of the households containing married families with children. The county average for households married with children is 28.66%.
The median household income in Santa Rosa Beach, Florida is $94,648. The median household income for the surrounding county is $68,111 compared to the national median of $69,021. The median age of people living in Santa Rosa Beach is 47 years.
Santa Rosa Beach Weather
The average high temperature in July is 90.2 degrees, with an average low temperature in January of 40.3 degrees. The average rainfall is approximately 65.7 inches per year, with 0 inches of snow per year.
