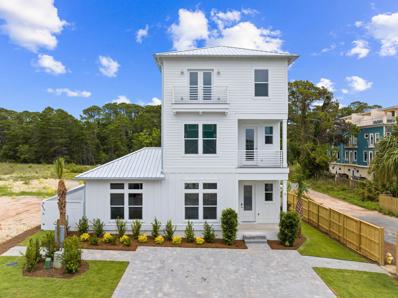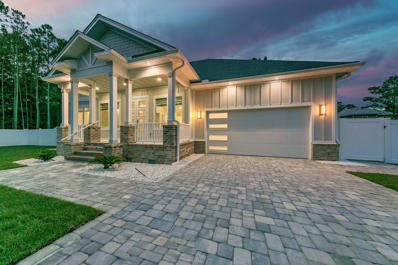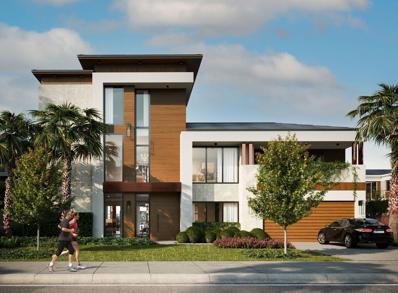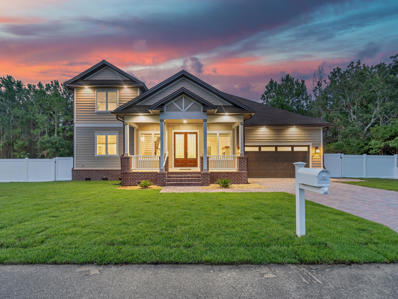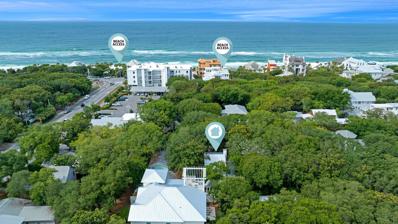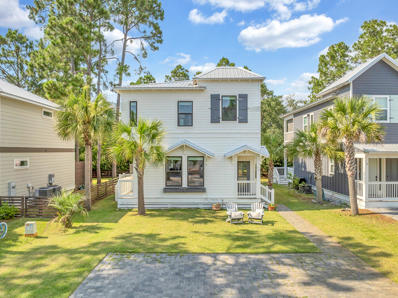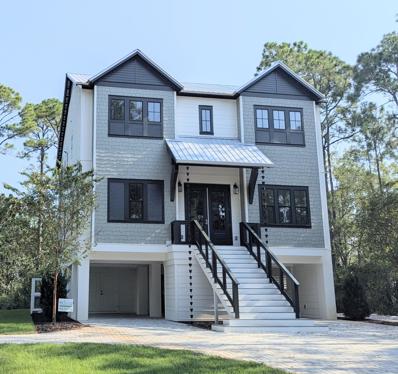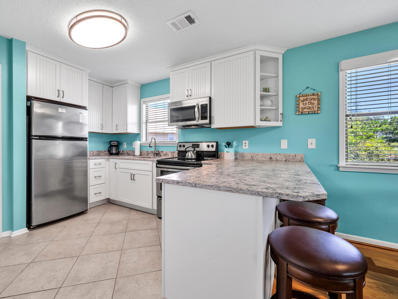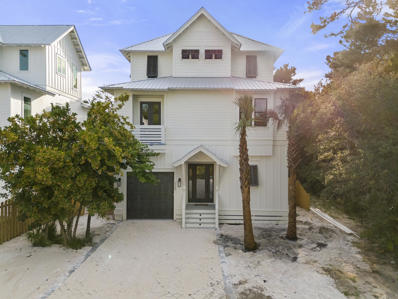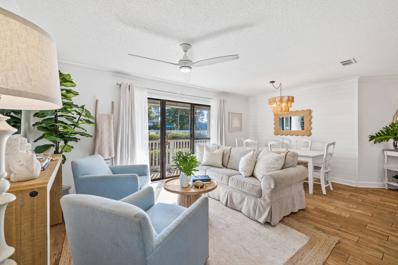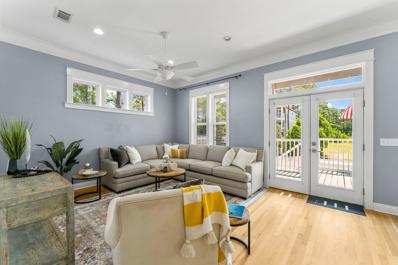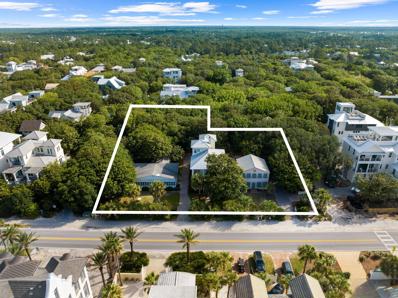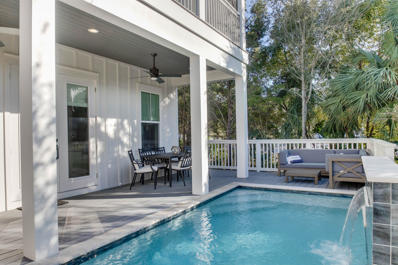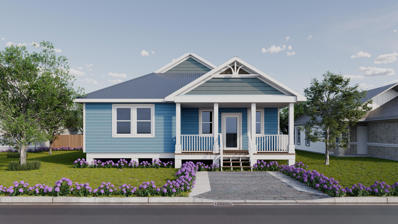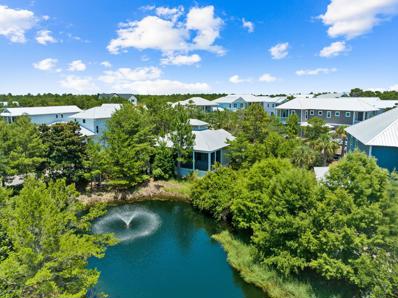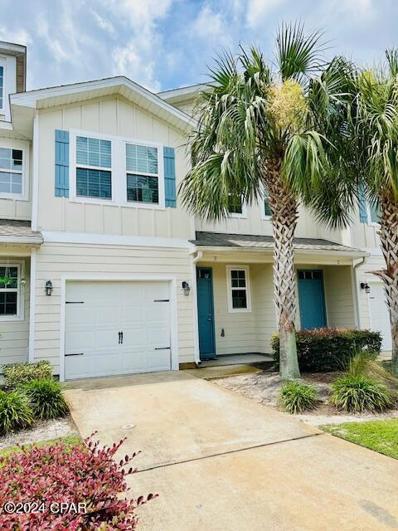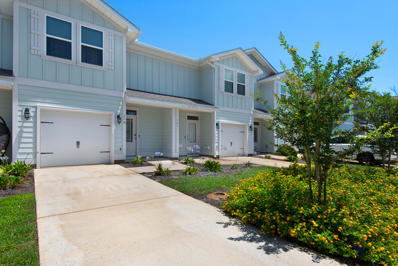Santa Rosa Beach FL Homes for Sale
- Type:
- Single Family-Detached
- Sq.Ft.:
- 2,367
- Status:
- Active
- Beds:
- 4
- Lot size:
- 0.16 Acres
- Year built:
- 2024
- Baths:
- 4.00
- MLS#:
- 949002
- Subdivision:
- AUDUBON POINT
ADDITIONAL INFORMATION
Owner financing available at 5.5%! Come home to this beautiful 4 bedroom, 3 ½ bath house located in Point Washington, just minutes from the emerald waters and white sand beaches of the Gulf of Mexico. Built by David Gates construction, a premier builder in the area. This beautiful new construction home in the community of Audubon Point, combines modern style with nature's beauty. It features 4 large bedrooms, including two master suites (one on each level), with 3 full bathrooms and ½ bath. Entertain in your spacious kitchen with walk-in pantry, shaker cabinets, quartz countertops and stainless steel appliances. The kitchen is open to a large great room. Relax on the second-floor balcony while taking in the serene tranquility of Audubon Point. Wait, there's more... This home has large walk-in closets, and a large laundry room located on the second floor. Other features include two car garage, ceiling fans, 9' ceilings, double vanities, tile floors, hardwood look LVP flooring throughout the home, high-impact windows, spray foam insulation, and hardie siding. Located in Audubon Point, a luxury home subdivision tucked away near the lush 15,000 acres of the Point Washington Forest, where you can easily enjoy Eden Gardens State Park and Tucker Bayou for some outdoor fun. Enjoy the resort-style pool or enjoy the shopping and restaurants located within minutes of the subdivision. The home sits at the end of a cul-de-sac and backs up to a conservation area, ensuring privacy in perpetuity.
$1,735,000
8 Abbey Road Santa Rosa Beach, FL 32459
- Type:
- Single Family-Detached
- Sq.Ft.:
- 2,496
- Status:
- Active
- Beds:
- 5
- Lot size:
- 0.12 Acres
- Year built:
- 2024
- Baths:
- 5.00
- MLS#:
- 952746
- Subdivision:
- Coastal Grove
ADDITIONAL INFORMATION
Welcome to 8 Abbey Road, where luxury and coastal living converge in this stunning Corner Lot, New Construction Home just off 30A. Boasting 5 Bedrooms, 5 Bathrooms, Plus a Bunk Room, this exquisite residence offers ample space for family and guests to unwind and indulge in the ultimate beachfront lifestyle. As you enter through the front door, you'll be greeted by a grand and inviting open living, kitchen, and dining area. The well-appointed kitchen features top-of-the-line appliances, elegant cabinetry, and a generous island, perfect for entertaining. One of the highlights of this home is its private pool. This serene oasis is perfect for refreshing dips or lounging in the sun. In addition to its idyllic setting on a corner lot, this property offers unrivaled convenience. The beach is a stone's throw away, allowing you to be in the sugar sand and enjoying the beauty within minutes. When hunger strikes or you're in the mood for retail therapy, a multitude of restaurants and shops are within close proximity, ensuring that every desire is within easy reach. Don't miss this extraordinary opportunity to own a piece of paradise with over $156k in rental projections. With its impeccable design, luxurious amenities, and prime location, this new construction home is an invitation to embrace the quintessential beach lifestyle along 30A. Experience the epitome of coastal living and create a lifetime of cherished memories in this remarkable residence.
- Type:
- Single Family-Detached
- Sq.Ft.:
- 1,834
- Status:
- Active
- Beds:
- 3
- Lot size:
- 0.25 Acres
- Year built:
- 2024
- Baths:
- 3.00
- MLS#:
- 952743
- Subdivision:
- LOT 3 BLOCK 1 OF J.M. & E S/D
ADDITIONAL INFORMATION
New Construction Coastal/Modern Home in a high demand Santa Rosa Beach location minutes away from Hwy 30A and the incredible Gulf of Mexico Water and Beaches. No HOA, so Short Term Rentals would be allowed. This 3-Bedroom/2.5-Bathroom Florida Coastal home has a combined Living/Kitchen/Dining Area with Fireplace, Cathedral Ceilings and Custom Staircase. Chef's Kitchen with LG Appliances, Granite Countertops & Island, Custom Oven Hood and Lighted Cabinets. 1st Floor Master Suite/Bathroom with Walk-In Closet, Soaking Tub, Walk-In Shower and Double Sink Vanity with LED Mirrors. 2nd Floor has two spacious Bedrooms Ensuite Jack-n-Jill Bathroom with Walk-In Shower and Double Sink Vanity with LED Mirrors. From the Two-Car Garage enter the Home into the Laundry/Utility Room with Cabinets and Granite Countertop. Crown Molding, Premium LVP Flooring, Custom Wood Closet Shelving and Wood Bladed Ceiling Fans throughout Home. All Windows and Entry Doors are Hurricane Impact Wind Rated and have Custom Window Treatments installed. Extra Storage under Staircase. Home Exterior is Concrete/Hardy Board with Brick Base, Vinyl Soffits and Asphalt Roof. Spacious Front and Rear Covered Porches with Ceiling Fans and Tile Flooring. The Property has Paver Driveway/Sidewalks, new Landscaping, Irrigation System/Pump/Controller, Termite System, Rain Gutters, Carrier High Efficient HVAC, A O Smith Electric W/H, Security Lights, Sewer Grinder and Lighted Mailbox. The entire Property (120' X 92') has 6' Fencing and Gates enclosing a very spacious Sodded Yard Area in the Back and Side of the Home allowing for a Pool and additional Parking for a Boat or RV. The Home is located just a few minutes from the new Walmart, Restaurants and Shopping.
$3,297,401
LOT 49 TURQUOISE Santa Rosa Beach, FL 32459
- Type:
- Single Family-Detached
- Sq.Ft.:
- 4,164
- Status:
- Active
- Beds:
- 5
- Year built:
- 2024
- Baths:
- 6.00
- MLS#:
- 952738
- Subdivision:
- TURQUOISE
ADDITIONAL INFORMATION
ISpanning more than 4,000 square feet of modern luxury, and embodying a true indoor-outdoor living experience, the Amber plan from Russell Johnson is an oasis around every corner. The main level offers a two-and-one-half car garage ideal for storing vehicles, golf cart or surfboards, as well as an expansive living, kitchen and dining area, which opens entirely up to the outdoor living and pool deck. Alfresco dining is a breeze with the summer kitchen and expansive veranda, while the large private pool crafts the focal point of the personal paradise in Santa Rosa Beach. A guest bedroom is available on the first level as well. The second level of the home provides a second living area, three bedrooms, including a luxurious primary suite, and outdoor living thanks to a covered second level expansive balcony. Laundry is also available on the second level for additional convenience. The third story offers a private studio style bedroom suite with private balcony and kitchenette, ideal for additional accommodations. A guarded gated entry to ensure maximum privacy, while picturesque natural amenities such as Fox Lake and the surrounding Santa Rosa Beach Golf & Beach Club provide curated surroundings for enchanting lifestyle experiences. A resident clubhouse with two outdoor pools, lounge and fitness center create a community gathering space, while pickleball courts, and a Southeastern golf cart exit with direct access to 30A ensure mobility throughout the neighboring community is available at all times. Experience the future of residential luxury at the rental restricted community of Turquoise where coastal living experiences are reimagined.
- Type:
- Single Family-Detached
- Sq.Ft.:
- 1,834
- Status:
- Active
- Beds:
- 3
- Lot size:
- 0.25 Acres
- Year built:
- 2024
- Baths:
- 3.00
- MLS#:
- 952735
- Subdivision:
- LOT 2 BLOCK 1 OF J.M. & E S/D
ADDITIONAL INFORMATION
New Construction Home in a high demand Santa Rosa Beach location minutes away from Hwy 30A and the incredible Gulf of Mexico Water and Beaches. No HOA, so Short Term Rentals would be allowed. This 3-Bedroom/2.5-Bathroom Florida Coastal home has a combined Living/Kitchen/Dining Area with Fireplace, Cathedral Ceilings and Custom Staircase. Chef's Kitchen with LG Appliances, Granite Countertops & Island, Custom Oven Hood and Lighted Cabinets. 1st Floor Master Suite/Bathroom with Walk-In Closet, Soaking Tub, Walk-In Shower and Double Sink Vanity with LED Mirrors. 2nd Floor has two spacious Bedrooms Ensuite Jack-n-Jill Bathroom with Walk-In Shower and Double Sink Vanity with LED Mirrors. From the Two-Car Garage enter the Home into the Laundry/Utility Room with Cabinets and Granite Countertop. Crown Molding, Premium LVP Flooring, Custom Wood Closet Shelving and Wood Bladed Ceiling Fans throughout Home. All Windows and Entry Doors are Hurricane Impact Wind Rated and have Custom Window Treatments installed. Extra Storage under Staircase. Home Exterior is Concrete/Hardy Board with Brick Base, Vinyl Soffits and Asphalt Roof. Spacious Front and Rear Covered Porches with Ceiling Fans and Tile Flooring. The Property has Paver Driveway/Sidewalks, new Landscaping, Irrigation System/Pump/Controller, Termite System, Rain Gutters, Carrier High Efficient HVAC, A O Smith Electric W/H, Security Lights, Sewer Grinder and Lighted Mailbox. The entire Property (120' X 92') has 6' Fencing and Gates enclosing a very spacious Sodded Yard Area in the Back and Side of the Home allowing for a Pool and additional Parking for a Boat or RV. The Home is located just a few minutes from the new Walmart, Restaurants and Shopping.
- Type:
- Condo
- Sq.Ft.:
- 504
- Status:
- Active
- Beds:
- n/a
- Year built:
- 1985
- Baths:
- 1.00
- MLS#:
- 952722
- Subdivision:
- HIDDEN BEACH VILLAS CONDO
ADDITIONAL INFORMATION
''Studio Sea'' o is located in Hidden Beach Villas, directly on 30A in Seagrove Beach. This updated studio has an eclectic beach vibe. Steps to the community pool and a three minute walk to the coveted deeded beach access at Payleo Circle. Accessing the beach is a breeze from Hidden Beach Villas in just three minutes, you'll find yourself on the sugary white sands. Truly a 30A treasure with a proven track record of rental income. The perfect gateway to a 30A investment with all furnishings and contents conveying. Studio Sea offers a queen Murphy bed and a queen pullout sofa, full kitchen, living and dining area, work space, small drop zone and extra floor space when the Murphy bed recesses. A large closet offers hanging rods and shelves for storage. Updates include: new paint throughout, new LVP flooring, upgraded kitchen tile wall with open shelving, two accent walls, the ensuite bath features a beautiful white palette, updated lighting, built in Murphy bed/bookcase. A knee wall with slats was built to provide privacy in the bedroom area and also makes space as a drop zone for all your beach gear. Cruise on your bike to the communities of Seaside and WaterColor or in your golf cart Grayton Beach, Alys Beach, and Rosemary Beach. Take a day trip to explore nearby Miramar Beach, Destin, and Panama City Beach. The Northwest Florida Beaches International Airport is a short 30 minute drive.
$1,999,900
46 W Grove Avenue Santa Rosa Beach, FL 32459
- Type:
- Single Family-Detached
- Sq.Ft.:
- 1,800
- Status:
- Active
- Beds:
- 4
- Lot size:
- 0.12 Acres
- Year built:
- 1985
- Baths:
- 3.00
- MLS#:
- 952712
- Subdivision:
- SEAGROVE 2ND ADDN
ADDITIONAL INFORMATION
Escape to the charm of Old Seagrove with this meticulously crafted home! The prime location is just a short stroll from two public beach accesses and a quick bike ride away from the shopping, dining and events in the popular towns of Seaside and Watercolor making 46 W Grove the perfect second home, vacation home or investment property with projections of $177,000! Nestled among towering oaks and magnolias in Old Seagrove, this completely renovated 1,800 sqft., 3 bedroom/3 bath + loft bedroom home is shrouded in natural beauty and conveniently located a block from the beach and all 30A has to offer. Renovations include new roof, HVAC units, flooring, cabinets and more. The main floor features an all new kitchen with gas stove, a separate dining area bathed in natural light, and a cozy living room with a beautiful fireplace flanked by built-in bookshelves. A guest bedroom, bathroom and laundry area complete this level. Upstairs, you'll find two spacious bedrooms, each with its own en-suite bathroom. The master suite boasts a private walk-out porch, perfect for enjoying your morning coffee or curling up with a good book. The top-floor loft bedroom offers a versatile space for relaxation, creativity and sleeping. Step outside and discover your own private oasis - a heated pool surrounded by lush greenery.
- Type:
- Single Family-Detached
- Sq.Ft.:
- 1,931
- Status:
- Active
- Beds:
- 4
- Year built:
- 2019
- Baths:
- 3.00
- MLS#:
- 952671
- Subdivision:
- BLUE GULF RESORT
ADDITIONAL INFORMATION
Discover your ideal beach retreat in the highly sought-after Blue Mountain Beach neighborhood, minutes away from the white-sand beaches of 30A. This stunning beach house boasts an expertly designed, fully furnished interior with attractive flooring, thoughtful upgrades, and an open floor plan that seamlessly connects the living, dining, and kitchen areas. Flooded with natural light, the home exudes an inviting and airy atmosphere. The impressive kitchen is extensively equipped with high-end stainless steel appliances, beautiful cabinets, ample counter space, and a breakfast bar with room for multiple bar stools. Finishing the first floor, you'll find a guest bedroom, full bath, and access to the covered back porch. A spacious primary suite with an elegant bathroom anchors second-floor living along with two guest bedrooms and a full bathroom. Each guest bedroom connects to an expansive private balcony offering serene backyard views. Rated a "Guest Favorite" on Airbnb, this home has proven to be a successful vacation rental with gross rental projections in the mid $70Ks. Whether you're making it your own or generating rental income, this home is being sold furnished and turn-key. The private backyard, nestled in a prime location at the end of the street and bordering a wooded area, offers a tranquil setting with lush greenery, a spacious backyard, and a covered back porch, perfect for entertaining. Additionally, a charming storage building provides space for bikes and beach gear, making this a perfect coastal oasis. Located on the south side of HWY 30A, and a short distance from the bike path, this home is perfect for enjoying 30A's best beaches, restaurants, and more! No homeowner's association (HOA) means you have the freedom to create your perfect beach lifestyle. Unlock the coastal lifestyle you've always dreamed of at 96 Snapper St in Blue Mountain Beach. Experience the perfect blend of tranquility, luxury, and beachside bliss. Don't miss out - schedule your showing today and make this exquisite property your own coastal retreat. Someday starts today!
$1,625,000
173 Crissman Road Santa Rosa Beach, FL 32459
- Type:
- Single Family-Detached
- Sq.Ft.:
- 2,665
- Status:
- Active
- Beds:
- 5
- Lot size:
- 0.5 Acres
- Year built:
- 2024
- Baths:
- 4.00
- MLS#:
- 952624
- Subdivision:
- No Recorded Subdivision
ADDITIONAL INFORMATION
Amazing NEW CONSTRUCTION home tucked away on half an acre lot. This custom 5 bedroom,3 1/2 bath home would make for an excellent primary residence, second home or investment property. The bottom floor features a saltwater swimming pool and full-size kitchen with bar sitting area for entertainment finished with built-in Sonos speakers, covered parking, storage and half bath. First floor consists of a large primary suite with a private en suite bathroom featuring a wet bath, French door to oversized porch and two more bedrooms. The top floor features an open kitchen-living area designed for both elegance and functionality, custom cabinets, pristine quartz countertops, large island, sleek stainless-steel appliances, wet bar, pantry and three more bedrooms. The top and bottom levels feature expansive porches, offering a delightful space for relaxation and enjoyment. The kitchen/living area has a 12 ft Euro Glass Wall that opens to the porch bringing the outdoors in.
- Type:
- Condo
- Sq.Ft.:
- 640
- Status:
- Active
- Beds:
- 1
- Year built:
- 1985
- Baths:
- 1.00
- MLS#:
- 952250
- Subdivision:
- BEACHWOOD VILLAS CONDO
ADDITIONAL INFORMATION
Kick off your flip flops and let the coastal living begin in this furnished top floor corner unit at Beachwood Villa. This 1 bedroom - 1 bath open floor plan offers an updated kitchen with stainless steel appliances, Silestone Quartz countertops and Kraftmaid cabinets. Beachwood Villas amenities cater to the beach life style with grilling stations, two pools, tennis courts, and shuffleboard - everything you need to maximize enjoyment of the unbeatable Sunshine State experience.
- Type:
- Single Family-Detached
- Sq.Ft.:
- 2,428
- Status:
- Active
- Beds:
- 4
- Lot size:
- 0.1 Acres
- Year built:
- 2024
- Baths:
- 4.00
- MLS#:
- 952574
- Subdivision:
- Parkside
ADDITIONAL INFORMATION
Introducing the Trenton floor plan: a spacious two-story home boasting 2,337 square feet of elegant living space. This stunning residence features four bedrooms, three and a half baths, and a two-car garage, designed to accommodate both coastal comfort and style. Featuring quartz countertops, gas cooktops, farmhouse sink, crown molding, tankless water heater, outdoor shower and so much more! Discover our new beach community on the south side of Highway 30A in Dune Allen. Enjoy pristine sands until sunset or explore Topsail Hill Preserve State Park, with three miles of white sand beaches and 25-foot dunes. Amenities include a Zero entry pool, pool house with covered outdoor kitchen, TV and fireplace. Scenic board walk throughout the community and illuminated water features.
$1,024,900
33 Ashwood Drive Santa Rosa Beach, FL 32459
Open House:
Saturday, 12/28 11:00-1:00PM
- Type:
- Single Family-Detached
- Sq.Ft.:
- 2,794
- Status:
- Active
- Beds:
- 5
- Lot size:
- 0.1 Acres
- Year built:
- 2024
- Baths:
- 5.00
- MLS#:
- 952567
- Subdivision:
- Parkside
ADDITIONAL INFORMATION
Introducing the Ava floor plan: a spacious two-story home boasting 2,717 square feet of elegant living space. This stunning residence features five bedrooms, four and a half baths, and a two-car garage, designed to accommodate both coastal comfort and style. Featuring quartz countertops, gas cooktops, farmhouse sink, crown molding, tankless water heater, outdoor shower and so much more! Discover our new beach community on the south side of Highway 30A in Dune Allen. Enjoy pristine sands until sunset or explore Topsail Hill Preserve State Park, with three miles of white sand beaches and 25-foot dunes. Amenities include a Zero entry pool, pool house with covered outdoor kitchen, TV and fireplace. Scenic board walk throughout the community and illuminated water features.
$1,094,900
25 Ashwood Drive Santa Rosa Beach, FL 32459
- Type:
- Single Family-Detached
- Sq.Ft.:
- 2,799
- Status:
- Active
- Beds:
- 5
- Lot size:
- 0.1 Acres
- Year built:
- 2024
- Baths:
- 5.00
- MLS#:
- 952564
- Subdivision:
- Parkside
ADDITIONAL INFORMATION
Introducing the Findley floor plan: a spacious two-story home boasting 2,755 square feet of elegant living space. This stunning residence features five bedrooms, four and a half baths, and a two-car garage, designed to accommodate both coastal comfort and style. Featuring quartz countertops, gas cooktops, farmhouse sink, crown molding, tankless water heater, outdoor shower and so much more! Discover our new beach community on the south side of Highway 30A in Dune Allen. Enjoy pristine sands until sunset or explore Topsail Hill Preserve State Park, with three miles of white sand beaches and 25-foot dunes. Amenities include a Zero entry pool, pool house with covered outdoor kitchen, TV and fireplace. Scenic board walk throughout the community and illuminated water features.
$2,149,000
225 Dalton Drive Santa Rosa Beach, FL 32459
- Type:
- Single Family-Detached
- Sq.Ft.:
- 3,210
- Status:
- Active
- Beds:
- 5
- Lot size:
- 0.11 Acres
- Year built:
- 2024
- Baths:
- 5.00
- MLS#:
- 952553
- Subdivision:
- DALTON UNREC
ADDITIONAL INFORMATION
New construction south of Hwy 30A in quiet beach neighborhood in Seagrove/Eastern lake area. Home offers 5 bedrooms with 2 masters and 5 baths and a garage.. Home was designed to take advantage of lots of natural light and the open living area overlooking pool is great for entertaining. Ship lap interior walls, wood flooring, quartz countertop and large kitchen with upgraded appliances and adjoining dining area enhance this coastal designed home. . Heated pool and deck area are ideal for outdoor relaxation. Beach access is just a short stroll away as well as Eastern lake which is great for paddle boarding, kayaking or for kids to play in the outlet on the beach. .Convenient to restaurant and shops.
- Type:
- Condo
- Sq.Ft.:
- 1,116
- Status:
- Active
- Beds:
- 3
- Year built:
- 1992
- Baths:
- 3.00
- MLS#:
- 952544
- Subdivision:
- BEACHWOOD VILLAS CONDO
ADDITIONAL INFORMATION
Nestled in an unbeatable, centralized location on the iconic Scenic Highway 30A in Seagrove Beach, this charming first-floor residence boasts the largest floor plan in the coveted Beachwood Villas community. This spacious condo has undergone numerous interior upgrades, and its ground floor location, directly facing the heated community pool and with public beach access right across the street, makes it a rare find. Upon entering, you are greeted with an open and airy layout, perfect for hosting and entertaining. The expansive living room flows seamlessly into a kitchen equipped with a breakfast bar and stainless-steel appliances. Sliding floor-to-ceiling glass doors showcase views of the courtyard and pool. The primary suite, with an attached bathroom, opens to a roomy patio with ample seating, perfect for an afternoon of relaxation. Natural light fills every corner, highlighting the coastal charm. Two ensuite guest bedrooms connect with a shared bathroom, and this unit also includes an additional half bathroom and a full-sized washer and dryer. Beachwood Villas offers an array of amenities designed to enhance your coastal lifestyle, including two community pools, and two tennis courts, and is pet-friendly. Don't miss out on this incredible opportunity to own an investment or second home property right on Scenic Highway 30A.
- Type:
- Single Family-Detached
- Sq.Ft.:
- 2,138
- Status:
- Active
- Beds:
- 4
- Lot size:
- 0.31 Acres
- Year built:
- 2004
- Baths:
- 3.00
- MLS#:
- 952507
- Subdivision:
- GULF SHORE MANOR
ADDITIONAL INFORMATION
Savor the sublime seaside lifestyle in this stunning 4-bedroom, 3-bathroom home, perfectly located just east of Seaside, Florida, and less than 1000 feet from beach access. This beautifully maintained home offers both luxury and exceptional value, with no HOA fees. It's rare to find a property this close to the beach at this price. Resting on an expansive double lot, this house provides a slight glimpse of the Gulf from the top deck, a feature sure to delight. Charm and warmth abound throughout the home, from the high, raised ceilings to the rich oak floors underfoot. The kitchen boasts quality cabinetry, granite countertops, and state-of-the-art stainless appliances. A generously proportioned master bedroom opens onto a deck and includes a spacious en-suite bath. Enjoy outdoor living with a huge front porch, large decks at the front and back, and a substantial covered deck under the home, perfect for outdoor activities. Walk to the beach or the charming community of Seaside. This property is not only a dream home but also a fantastic investment opportunity due to its prime location and high-end finishes. It has been meticulously maintained with fresh paint touch-ups, pressure washing, and deck repairs. The home has abundant storage throughout, including a large under-house storage area, making it as practical as it is beautiful. Don't miss out on this one-of-a-kind property that encapsulates the best of beachside elegance and modern comforts. Make this seaside gem your new home or investment today.
- Type:
- Single Family-Detached
- Sq.Ft.:
- 7,289
- Status:
- Active
- Beds:
- 7
- Year built:
- 2024
- Baths:
- 9.00
- MLS#:
- 952361
- Subdivision:
- Seagrove Heights
ADDITIONAL INFORMATION
Welcome to Seagrove Heights, where the essence of elevated living along 30A reaches its pinnacle. Among the exclusive collection of seven bespoke custom offerings, Lot 2 stands as the largest, boasting an impressive floor plan that stretches across three levels, encompassing over 7,200 square feet of sheer opulence once completed. Every detail of this magnificent home has been carefully crafted to create an unparalleled living experience. Step inside and be greeted by masterful craftsmanship and exquisite features. Custom-designed crown molding adorns the ceilings, while thick-cut stone countertops exude elegance in the kitchen and bathrooms. Luxury appliances elevate the culinary experience, ensuring the utmost convenience and style. Floor-to-ceiling windows bathe the interior in natural ight, bringing the outside in and creating a seamless connection to the serene surroundings. As you ascend to the top level, a watchtower awaits, offering breathtaking views that extend beyond imagination. From this vantage point, you can marvel at the beauty of the landscape and immerse yourself in the tranquility that envelops the area. The compound design of this home provides a private sanctuary for both friends and family, ensuring precious moments together are cherished and cherished memories are created. Notable fixtures and finishes grace every corner, with custom tilework and hand-scraped wood flooring adding warmth and character. The painted brick exterior showcases timeless sophistication, while the custom cabinetry throughout the home exemplifies fine craftsmanship. The two-car garage offers convenience and security, while a private pool invites you to indulge in relaxation and leisure. Multiple outdoor living spaces beckon you to savor the gentle coastal breeze and embrace the joys of alfresco living. With new construction as a notable update, this home embodies the epitome of modern luxury, catering to the desires of discerning homeowners seeking a nano doors that seamlessly merge indoor and outdoor spaces, every aspect has been thoughtfully designed to create an atmosphere of refinement and serenity. Seagrove Heights offers additional amenities to enhance your lifestyle, including a private pool for leisurely dips and refreshing swims. The allure of multiple outdoor living spaces invites you to unwind and entertain, while the top-floor watchtower presents an elevated perspective on the captivating surroundings. This remarkable home presents an exceptional opportunity for those seeking a second home that embodies elegance and sophistication. Immerse yourself in the allure of Seagrove Heights and experience the coastal lifestyle at its finest.
- Type:
- Single Family-Detached
- Sq.Ft.:
- 6,471
- Status:
- Active
- Beds:
- 9
- Lot size:
- 0.68 Acres
- Year built:
- 1980
- Baths:
- 8.00
- MLS#:
- 952348
- Subdivision:
- SEAGROVE 1ST ADDN
ADDITIONAL INFORMATION
Discover a rare and exceptional opportunity to own a family compound in the heart of Old Seagrove, a coveted locale on the stunning 30A corridor. This unique property spans 0.688 acres, encompassing an entire block between Live Oak Street and Nightcap Street, and places you within half a mile of the iconic Town of SEASIDE®. Situated perfectly between two public beach accesses that provides over 3.22 acres of pristine, sugar-white sand along the emerald waters of the Gulf of Mexico, this prime location ensures that you are never far from the serene and breathtaking beauty of the beach - making it a perfect spot for relaxation and recreation. This exceptional block includes three distinct family homes, each with its own charm and ready to provide an unparalleled coastal living experience. The property features: One Old Seagrove Bungalow and Two updated modernized homes ready for immediate enjoyment. Whether you preserve the existing homes or embark on a new development, this opportunity is as rare as it is extraordinary. Embrace the chance to own a piece of paradise in Old Seagrove, and let your imagination shape the future of this remarkable block of land.
- Type:
- Single Family-Attached
- Sq.Ft.:
- 1,470
- Status:
- Active
- Beds:
- 3
- Year built:
- 2024
- Baths:
- 3.00
- MLS#:
- 952276
- Subdivision:
- Hawk's Landing Townhomes
ADDITIONAL INFORMATION
The Palm Floor Plan features 3 bedrooms, 2.5 bathrooms, and a 1-car garage. All bedrooms are located on the second floor, leaving plenty of space on the main level for entertaining and relaxing. Beautiful interior features in this unit include bright white cabinetry in Ivory, a center island with stainless-steel sink, and stainless kitchen appliances which include a stove, microwave, and dishwasher.
$1,524,000
23 Dune Side Lane Santa Rosa Beach, FL 32459
- Type:
- Single Family-Detached
- Sq.Ft.:
- 2,340
- Status:
- Active
- Beds:
- 4
- Lot size:
- 0.1 Acres
- Year built:
- 2018
- Baths:
- 4.00
- MLS#:
- 952260
- Subdivision:
- Duneside at Blue Mountain Beach
ADDITIONAL INFORMATION
Discover Blue Mountain Beach—a fantastic family retreat with excellent rental income potential. This bright, two-story home offers a perfect blend of comfort and tranquility. Located adjacent to 30A and Timpoochee Trail it combines Gulf Coast beauty with natural tranquility. Enjoy family time among magnolia, palm, pine, mulberry, as well as fruit bearing trees, or take in breathtaking sunset views from the upper and lower decks. The pool area, featuring a waterfall, becomes a family favorite for fun-filled days and relaxing evenings, with optional heating for year-round use. Just steps from the beach, this home includes four spacious bedrooms, including main and second-floor masters, and a six-bed bunk room, ideal for kids and family gatherings. A carport can be built with HOA approval. The Duneside at Blue Mountain Beach neighborhood features a lovely park, perfect for family relaxation and recreation.
- Type:
- Single Family-Detached
- Sq.Ft.:
- 1,959
- Status:
- Active
- Beds:
- 4
- Lot size:
- 0.14 Acres
- Year built:
- 2024
- Baths:
- 2.00
- MLS#:
- 952214
- Subdivision:
- TOWN OF SANTA ROSA
ADDITIONAL INFORMATION
If you are looking for the perfect beach lifestyle at a prime location, this under construction captivating Beach home will meet the criteria. It is located only about three thousand feet from Cessna landing boat ramp to Choctawhatchee Bay and two miles from the finest white sand beaches here at The Emerald Coast. This enticing future home will have an array of amenities that will captivate the desire for ownership, starting with an open space concept, vaulted ceilings with wooden beams that will make this home look very sophisticated all the way through living, dining and kitchen area. In the living room area, you will enjoy gathering with family and friends for fun, or maybe just a quiet night around the fireplace. Property have prominent windows with bottom crown molding. The kitchen counters are made of quartz, with soft closed wood cabinets, deep apron sink, a commodious island, and stainless-steel appliances. The master bedroom has a tray ceiling, with wood beans to add that enlighten appearance, and master bathroom has marble flooring that will augment the exquisite look. This property has an innovated instantaneous water-heater that is energy efficiency. This property will have an ample verandahs on the front and back of the house, a fenced backyard, and an open fireplace with sitting area for entertainment. This beautiful property won't last long on the market!
- Type:
- Single Family-Detached
- Sq.Ft.:
- 1,278
- Status:
- Active
- Beds:
- 2
- Lot size:
- 0.09 Acres
- Year built:
- 2013
- Baths:
- 2.00
- MLS#:
- 952095
- Subdivision:
- HIGHLAND PARKS
ADDITIONAL INFORMATION
Fully Furnished - turn key vacation rental in Blue Mountain Beach on 30A. This charming 2-bedroom, 2-bathroom cottage is a rare find, as it's the only ranch-style home in the coveted Highland Parks community. Spanning 1278 square feet, this home offers a spacious and open floor plan, perfect for relaxed coastal living. Step inside to discover the airy living space, complete with air conditioning and a washer/dryer unit for your convenience. The large primary bedroom features patio doors that open to the screened back porch, where you can unwind to the serene sounds of the water fountain in the pond. The second bedroom and sleeper sofa provide ample space for guests, while the nearby common outdoor space and heated resort-style pool offers additional relaxation and entertainmen This pet-friendly home boasts a huge screened porch, ideal for enjoying the waterfront views and coastal breezes. The beautiful corner lot provides privacy and tranquility, while the extra-large parking space easily accommodates 3+ cars. Highland Parks Community offers walking and bike paths, providing easy access to the Blue Mountain Beach Access. Don't miss the opportunity to make this unique coastal retreat your own. Whether you're seeking a permanent residence , a vacation getaway, or a short term rental investment, this home offers the perfect blend of comfort and coastal charm. Experience the best of Santa Rosa Beach living in this exclusive waterfront cottage.
- Type:
- Single Family
- Sq.Ft.:
- 1,576
- Status:
- Active
- Beds:
- 3
- Year built:
- 2014
- Baths:
- 3.00
- MLS#:
- 758837
- Subdivision:
- Churchill Bayou Estates
ADDITIONAL INFORMATION
Bienvenido a casa de sus suenos! NOW is the time .....to purchase an investment opportunity and own a trendy turn-key townhome in the heart of Santa Rosa Beach. ALLOWS 6 month lease/ rentals. The Water Oaks community has convenient access to Walton County's best beaches, Choctawhatchee Bay boating amenitites . Super convenient to 30A, beaches, Sandestin retail shopping , Walton schools, airports, Ascension hospital & 331 corridor***Brand new LVP ''Navarre flooring'' and fresh paint scheme. Walk into an open concept foyer which leads to the kitchen with counter height breakfast bar, living room & dining nook, walk out to grilling station. Attached one car garage is a bonus! The spacious upper level hosts 3 bedrooms and two bathrooms , with larger primary suite. All window treatments included . All appliances convey including clothes washer and dryer. Home is ''buyer ready'' and a excellent investment with convenient location !
- Type:
- Single Family-Attached
- Sq.Ft.:
- 1,496
- Status:
- Active
- Beds:
- 3
- Year built:
- 2018
- Baths:
- 3.00
- MLS#:
- 952043
- Subdivision:
- Miller's Crossing
ADDITIONAL INFORMATION
** $5,000 CREDIT TO BUYER FOR CLOSING COSTS WITH FULL PRICE OFFER.** Experience affordable coastal living at Miller's Crossing, a modern townhome community perfect for first-time homeowners. Built in 2018 and lightly lived in, this charming two-story residence is located in a family-friendly neighborhood just minutes from the renowned 30A beaches, offering access to the best restaurants and shopping experiences. The townhome features three bedrooms, two-and-a-half baths and a single-car garage. The kitchen boasts granite countertops and stainless steel appliances, opening up to a spacious living area designed for entertaining. Vinyl flooring throughout adds both elegance and durability. Three bathrooms occupy the second floor, including the primary suite with adjoining bath and generous closet space. Situated at a great price point, Miller's Crossing provides easy access to a variety of amenities. Enjoy leisurely walks to Alaqua Unleashed Dog Park and Padgett Park, which offers nature and bike trails. Conveniently located between Destin, Freeport and Panama City Beach, this well-maintained home lets you enjoy all local events and attractions. Discover this warm and inviting residence's perfect blend of modern convenience and coastal charm.
- Type:
- Single Family-Attached
- Sq.Ft.:
- 1,252
- Status:
- Active
- Beds:
- 2
- Lot size:
- 0.01 Acres
- Year built:
- 1981
- Baths:
- 3.00
- MLS#:
- 951748
- Subdivision:
- CASSINE GARDENS T/H PH 1
ADDITIONAL INFORMATION
They say location is everything--and this lovely townhome has it in spades! The closest unit to the beach access, this property also boasts new renovation from the furnishings to the faucets to the fluffy bedding. Featuring new TVs, appliances, and kitchen (you had me at the stainless farmhouse sink!) the reverse floor plan precludes the need to haul luggage upstairs. Customers love the immaculate light interior and this is reflected in the superior rental numbers. Come see this impressive new listing in Cassine Gardens!
Andrea Conner, License #BK3437731, Xome Inc., License #1043756, [email protected], 844-400-9663, 750 State Highway 121 Bypass, Suite 100, Lewisville, TX 75067

IDX information is provided exclusively for consumers' personal, non-commercial use and may not be used for any purpose other than to identify prospective properties consumers may be interested in purchasing. Copyright 2024 Emerald Coast Association of REALTORS® - All Rights Reserved. Vendor Member Number 28170
Andrea Conner, License #BK3437731, Xome Inc., License #1043756, [email protected], 844-400-9663, 750 State Highway 121 Bypass, Suite 100, Lewisville, TX 75067

IDX information is provided exclusively for consumers' personal, non-commercial use and may not be used for any purpose other than to identify prospective properties consumers may be interested in purchasing. Copyright 2024 Central Panhandle Association of Realtors® Multiple Listing Service, Inc. – All Rights Reserved.
Santa Rosa Beach Real Estate
The median home value in Santa Rosa Beach, FL is $931,000. This is higher than the county median home value of $662,000. The national median home value is $338,100. The average price of homes sold in Santa Rosa Beach, FL is $931,000. Approximately 39.66% of Santa Rosa Beach homes are owned, compared to 10.66% rented, while 49.68% are vacant. Santa Rosa Beach real estate listings include condos, townhomes, and single family homes for sale. Commercial properties are also available. If you see a property you’re interested in, contact a Santa Rosa Beach real estate agent to arrange a tour today!
Santa Rosa Beach, Florida 32459 has a population of 14,028. Santa Rosa Beach 32459 is more family-centric than the surrounding county with 33.01% of the households containing married families with children. The county average for households married with children is 28.66%.
The median household income in Santa Rosa Beach, Florida 32459 is $94,648. The median household income for the surrounding county is $68,111 compared to the national median of $69,021. The median age of people living in Santa Rosa Beach 32459 is 47 years.
Santa Rosa Beach Weather
The average high temperature in July is 90.2 degrees, with an average low temperature in January of 40.3 degrees. The average rainfall is approximately 65.7 inches per year, with 0 inches of snow per year.

