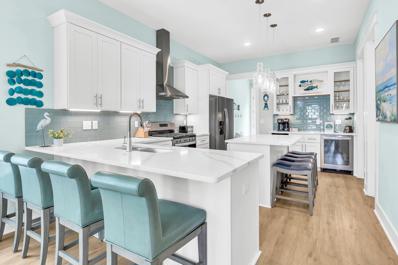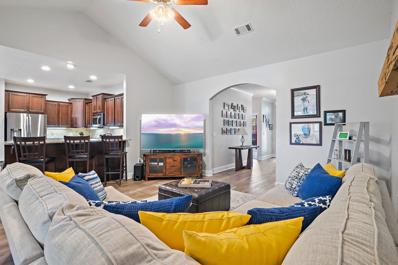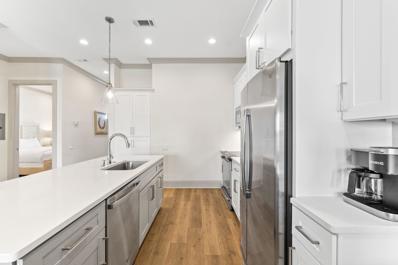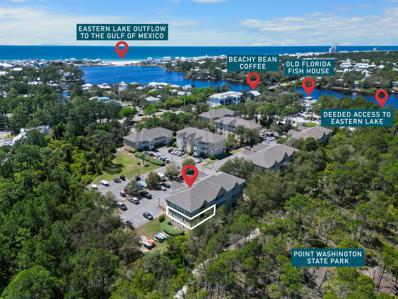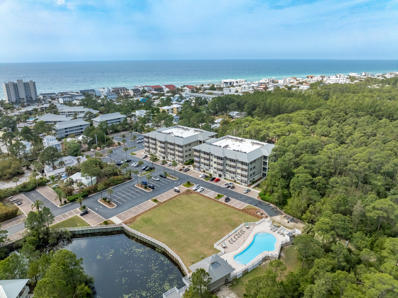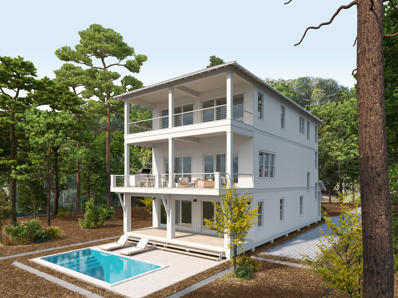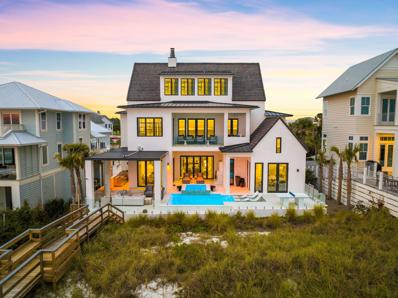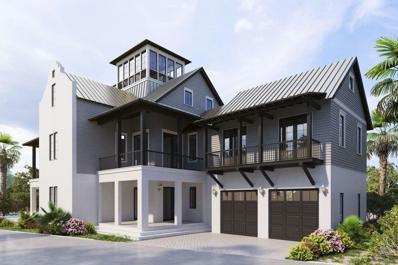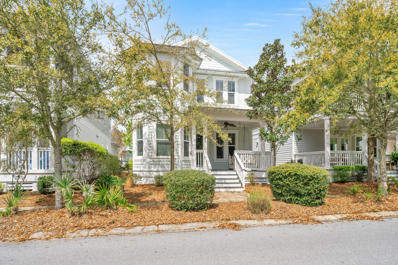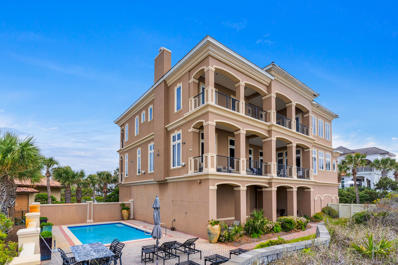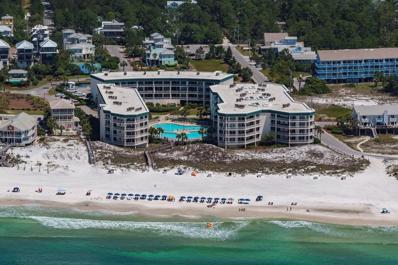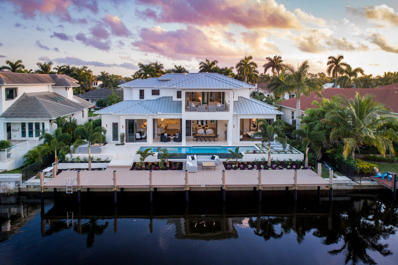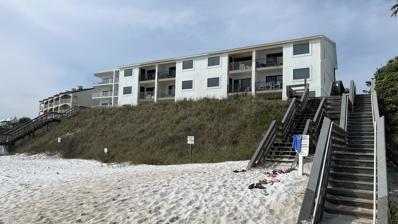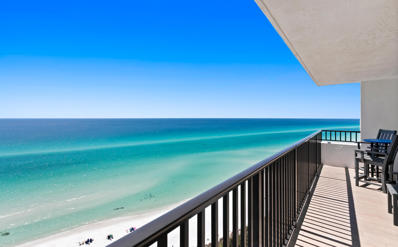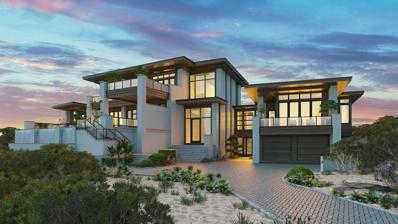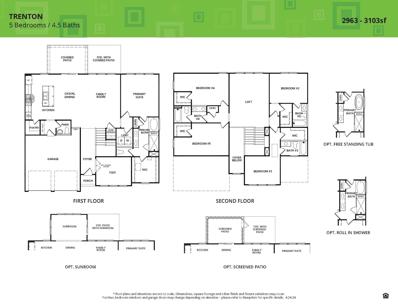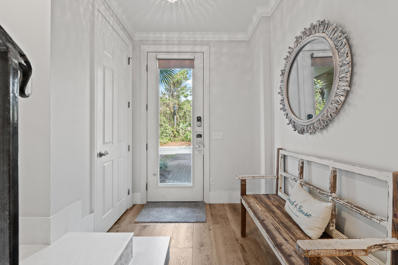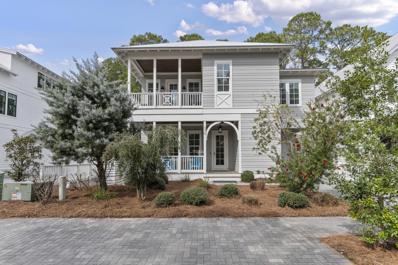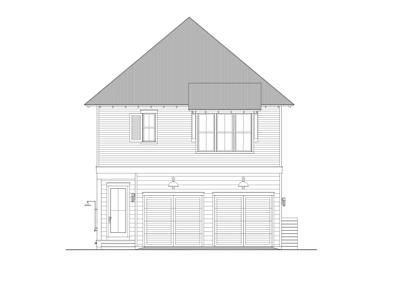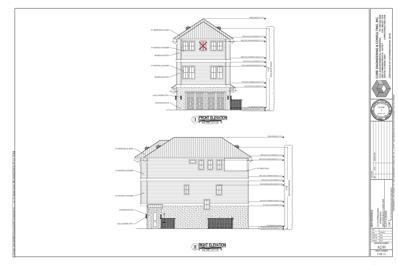Santa Rosa Beach FL Homes for Sale
$1,799,000
345 Dolphin Drive Santa Rosa Beach, FL 32459
- Type:
- Single Family-Detached
- Sq.Ft.:
- 3,389
- Status:
- Active
- Beds:
- 5
- Year built:
- 2022
- Baths:
- 5.00
- MLS#:
- 947387
- Subdivision:
- SERENITY AT DUNE ALLEN
ADDITIONAL INFORMATION
Experience the ultimate beachside luxury in this exquisitely appointed residence, nestled within the highly sought-after neighborhood of Serenity at Dune Allen off 30A. Upon entry, you are welcomed by an expansive open-concept living area that effortlessly merges the living room, dining room, and chef's kitchen into one harmonious space. The gourmet kitchen is a chef's dream, featuring a large island with elegant quartz countertops, state-of-the-art stainless steel appliances, gas stove and a walk-in pantry for ample storage. A stylish half bath, laundry room, and a 1st-floor master suite with a private balcony are conveniently located adjacent to the kitchen. Ascend to the second level, where you will find the primary master suite, two charming guest rooms, and a full bathroom. A secondary living area opens onto a spacious screened porch, offering an idyllic spot to unwind and take in the refreshing coastal breeze. On the third level, a versatile bonus room awaits, complete with games and custom-built full-over-queen bunk beds, along with an additional full bathroom, creating a delightful and restful retreat. The home backs up to a pristine nature preserve, ensuring tranquility and privacy with the assurance that the peaceful, natural backdrop will not be disrupted. It is further enhanced by ample parking, an outdoor shower, a cozy fire pit, and access to a community pool, all just a short golf cart or bike ride away from the beach, dining, shopping and entertainment. Constructed just two years ago and tastefully furnished with exquisite decor, this residence is move-in ready for immediate enjoyment as a primary residence, second home or rental opportunity. Discover your dream coastal escape, where every detail has been thoughtfully designed to help you relax and immerse yourself in the breathtaking beauty of beachside living.
- Type:
- Single Family-Detached
- Sq.Ft.:
- 1,990
- Status:
- Active
- Beds:
- 4
- Lot size:
- 0.45 Acres
- Year built:
- 2011
- Baths:
- 2.00
- MLS#:
- 947380
- Subdivision:
- WHISPERING LAKES ESTATES
ADDITIONAL INFORMATION
Discover serene coastal living at Whispering Lake, a short term rental-restricted neighborhood where the allure of Santa Rosa Beach meets convenience and comfort. Tucked away off Veterans Drive, this charming one-owner abode offers close proximity to beaches, shopping and dining, epitomizing the quintessential beach lifestyle. Step inside a meticulously cared-for home with a well-appointed floor plan featuring two guest bedrooms to the right of the foyer, offering privacy and functionality. The expansive living area seamlessly merges into the kitchen with a breakfast bar and dining spaces, flooded with natural light from ample windows overlooking the vast fenced backyard. Indulge in upgraded kitchen amenities, including granite countertops and stainless steel appliances, and enjoy the convenience of European-style refrigerator doors, a cold drawer, plus a bottom pull-out freezer, adding practicality to luxury. A screened back porch is ideal for starting or ending the day. A haven of relaxation awaits in the master suite, complete with a deep closet and luxurious bath featuring a shower and Garden tub. Ascend the stairs to discover a versatile bonus room above the two-car garage with a sink and storage. This space is an extra guest bedroom with a closet and window, but could also be perfect for an office, playroom or media space. Outside, the neighborhood exudes tranquility, with friendly neighbors and spacious yards ideal for pool, pets and gardens. Vaulted ceilings in the living room and elevated guest bedroom ceilings enhance the ambiance with natural light. Offered with window treatments and an unfurnished canvas, this residence awaits your personal touch. With the closest beach access point conveniently located at Highway 393, and meticulous landscaping enhancing curb appeal, this home embodies coastal living at its finest.
- Type:
- Condo
- Sq.Ft.:
- 1,135
- Status:
- Active
- Beds:
- 3
- Year built:
- 2022
- Baths:
- 2.00
- MLS#:
- 947302
- Subdivision:
- AZURE AT 30A
ADDITIONAL INFORMATION
This fully furnished second-floor unit is at the west end of sought-after 30A and within walking distance of the beach. Contemporary interiors showcase lofty 10-ft. ceilings and Mohawk LVP flooring throughout. The open living space has large windows and full-height sliding glass doors delivering an abundance of natural light. The sleek white kitchen is a chef's delight with Shaker-style cabinets, quartz counters, subway tile backsplash and newer stainless steel appliances. A generous island provides seating for four hungry diners and houses a stainless steel sink and dishwasher. A separate dining area merges into the generous sitting room where you can put your feet up in front of the TV. Outside, the full-length balcony delivers superb views of the pond and fountain with peek-through glimpses of the emerald Gulf of Mexico. It's a tranquil outdoor space for dining, reading and relaxing after a fun-filled day. Three generously sized bedrooms include a bunk room with four custom built-in bunks. The master bedroom has the advantage of a private bathroom with a walk-in shower and direct access to the balcony. Ideal as an investment property, this family-friendly retreat is a short stroll from two beach access points. Load up the beach wagon with your cooler and lounge chairs and spend the day on the beautiful white sandy beach. Built in 2020, it is one of just 19 units in this select development, which boasts a resort-style heated pool and separate hot tub for year-round enjoyment. This well-located condo is within easy reach of hiking and recreational activities at Topsail Hill Preserve and Point Washington State Forest. Nearby Gulf Place, Grayton Beach and Seaside, Florida, offer limitless dining and shopping along with a calendar of events to keep everyone happily entertained.
- Type:
- Condo
- Sq.Ft.:
- 940
- Status:
- Active
- Beds:
- 2
- Year built:
- 2005
- Baths:
- 2.00
- MLS#:
- 947147
- Subdivision:
- HERONS WATCH CONDO PH 4
ADDITIONAL INFORMATION
Situated with the peaceful Point Washington State Park on two sides of the condo, deeded community access to Eastern Lake that leads to the Gulf, and the centralized location to 30A of Seagrove Beach, Unit 7205 is primely positioned to provide boundless opportunities to immerse yourself in the 30A lifestyle. Whether you enjoy relaxing with outdoor activities, convenient access to coffee and dining opportunities, or the ability to enjoy the sounds of nature from your back porch, this fully furnished Heron's Watch condo provides it all. For outdoor enthusiasts, there is a nature trail and bike path running through the Point Washington State Forest right outside your back door, kayak storage adjacent to your building and a community dock granting easy access to Eastern Lake. Simply YOLO your way through sunny days by grabbing your kayak or paddle board and paddling down to the Gulf, or hop on your electric bike and cruise your way through the pristine natural oasis of the State Forest. If you prefer to dine and socialize in your down time, Beachy Bean coffee and Old Florida Fish House are located just outside the complex and both offer abundant outdoor seating, views of Eastern Lake and entertainment opportunities whether is just you or a group of friends getting together. Stepping inside the condo you'll find a modern and coastal, professionally designed condo. With new furniture, ample natural light, and a well utilized 940 sq ft floorplan, this two bedroom two bathroom condo is an ideal place to retreat after living the 30A lifestyle for full-time residents, second homeowners, and renters alike. The spacious kitchen features wood cabinets, a suite of stainless steel appliances and ample prep space on the durable granite counters. The open entertainment space offers a bar height breakfast counter, a transitional dining space and a roomy living area that overlooks the state park right out your back door. Enjoy coffee from your back porch to the sounds of the birds and the chance to view wildlife such as deer, rabbits and other area locals. The primary suite overlooks the state forest from both of its windows, and offers a plush king bed and seating chair to help you unwind and relax after full days in the sun. The en-suite bathroom offers a tub shower combo. The guest room is located near the front of the condo and is outfitted with a queen bed and twin sized trundle, helping to maximize space for guests as needed. The second bathroom is located adjacent to the living room and next to the laundry room and pantry combo. Heron's Watch Condominiums come complete with a gated entry, golf cart charging stations and a community pool. It offers the rare blend of entry level affordability to 30A and convenience to the best of the 30A lifestyle while being centrally located in Seagrove Beach.
- Type:
- Condo
- Sq.Ft.:
- 762
- Status:
- Active
- Beds:
- 2
- Year built:
- 2006
- Baths:
- 1.00
- MLS#:
- 946913
- Subdivision:
- SEAGROVE HIGHLANDS
ADDITIONAL INFORMATION
This coastal updated condo is perfectly situated between Seagrove & Seaside. With new flooring, fresh paint, New HVAC, travertine, 10' ceilings & stainless steel appliances. Come make your summer memories biking down 30A or relaxing on the beautiful beaches. 2 beach cruisers bikes included. Plenty of room to park your golf cart too. Seagrove Highlands is aprox 750 yards from the sugar white beaches & crystal clear, emerald green waters of the Gulf of Mexico. Santa Rosa Beach is one of the most desirable areas along the panhandle of Florida where you can enjoy several state Parks, like popular Grayton Beach State Park & Camp Helen State Park. Seaside, Watercolor are less than 3 miles from Seagrove Highlands which host public events, local festivals, galleries, restaurants & shopping.
- Type:
- Single Family-Detached
- Sq.Ft.:
- 2,676
- Status:
- Active
- Beds:
- 4
- Lot size:
- 0.4 Acres
- Year built:
- 1997
- Baths:
- 5.00
- MLS#:
- 946735
- Subdivision:
- SUGARWOOD
ADDITIONAL INFORMATION
With an architectural touch of French chateau, the 'Monet House' stands proud & tall in the established Seagrove community of Sugarwood Beach. The estate-like home & guest quarters work in harmony to create a tranquil Mediterranean feel in the sheltered courtyard space surrounding the private pool (think Alys Beach). Decorated & furnished in a popular shabby chic style, the 'Monet House' is a special 30A retreat & remains a place of inspiration for art, painting & songwriting, with enclosed balconies, and a studio/writer's den for solitude & retreat. The main home offers an open plan between living, dining & kitchen with bedrooms upstairs. The private guest home above the studio offers kitchen, living, bedroom, bath & laundry spaces. On a large .39 acre lot. All information is deemed correct but should be verified by the buyer.
- Type:
- Single Family-Detached
- Sq.Ft.:
- 5,221
- Status:
- Active
- Beds:
- 6
- Year built:
- 2024
- Baths:
- 6.00
- MLS#:
- 946443
- Subdivision:
- GULF SHORE MANOR
ADDITIONAL INFORMATION
Discover relaxation at 466 Montigo Ave, Seagrove Beach, Florida. This spacious 6-bed, 6-bath home is slated for completion in late summer 2024, offering a seamless blend of coastal living and modern convenience. Inside, a well-appointed kitchen awaits, perfect for culinary adventures. Plus, there's a versatile recreational space for entertainment and relaxation. Step outside to your private pool - an oasis for unwinding or enjoying the Florida sunshine. And with the beach just steps away, endless coastal adventures await. Contact us today for rental projections and cost-to-own figures.
$18,495,000
4845 W County Hwy 30A Santa Rosa Beach, FL 32459
- Type:
- Single Family-Detached
- Sq.Ft.:
- 6,994
- Status:
- Active
- Beds:
- 8
- Lot size:
- 0.74 Acres
- Year built:
- 2022
- Baths:
- 9.00
- MLS#:
- 946358
- Subdivision:
- METES & BOUNDS
ADDITIONAL INFORMATION
Nestled along the coveted 30A coastline, this exceptional property, exquisitely designed by renowned architect Matt Savois, offers an unparalleled blend of luxury, sophistication, and coastal living. Boasting an expansive 6,994 square feet of living space, this 8-bedroom, 9-bathroom masterpiece stands as a testament to meticulous craftsmanship and enduring elegance.
- Type:
- Single Family-Detached
- Sq.Ft.:
- 6,064
- Status:
- Active
- Beds:
- 9
- Lot size:
- 0.28 Acres
- Year built:
- 2023
- Baths:
- 11.00
- MLS#:
- 946166
- Subdivision:
- ROLLING DUNES PHS 2
ADDITIONAL INFORMATION
Looking for one of the best investments on the Emerald coast? Here's a Luxury Vacation rental machine located in the ever-growing Blue Mountain Beach area of 30A, the most popular Hwy along the coast. This stylistic home design of over 6000 sqft of living space boasts 9 bedrooms, 11 bathrooms and 3 floors of living rooms, Dining rooms, and Lounges. Add to that the enormous 3rd floor party deck with gorgeous gulf views and there's no wonder this newly constructed home is projected to GROSS $516k in Rental income yearly. With the most modernized coastal designs and luxury finishes located only a short distance from the beach you're ahead of the curve in new home builds for the area. Enjoy entertaining all with your very own outdoor kitchen and bar overlooking the large pool and spa.
- Type:
- Single Family-Detached
- Sq.Ft.:
- 2,210
- Status:
- Active
- Beds:
- 4
- Lot size:
- 0.19 Acres
- Year built:
- 2013
- Baths:
- 4.00
- MLS#:
- 945858
- Subdivision:
- SANTA ROSA PLANTATION
ADDITIONAL INFORMATION
RECENTLY REMODELED! NOW 4 BR, 4 BA! Master Bedroom (with 2 full bathrooms and closets) and Guest bedroom/bathroom on main level, Two bedrooms with closets and a bathroom on 2nd level above garage (one bedroom has two closets)! Great primary, 2nd home or AIRBNB (No HOA!). Woodburning fireplace and built-in shelving in living area, stainless steel appliances, open floor plan with 10' ceilings. Just a short ride to Grand Blvd. shopping and dining, minutes to Sacred Heart hospital and 30A beaches. Patio on back in a beautiful, wooded setting! Buffer of trees/green space to rear of property to remain undeveloped for additional privacy! Oversized two car garage with spacious driveway parking as well. Built on pilings, Flood Zone X, no flood insurance required! County has plans to pave road!
- Type:
- Single Family-Detached
- Sq.Ft.:
- 5,078
- Status:
- Active
- Beds:
- 5
- Year built:
- 2024
- Baths:
- 5.00
- MLS#:
- 945852
- Subdivision:
- Seagrove Heights
ADDITIONAL INFORMATION
Welcome to the exquisite enclave of Seagrove Heights, where refined coastal living along 30A becomes a reality. Amidst our curated collection of seven custom residences, Lot 3 features a generous floor plan spanning 5,136 square feet of custom selections and refined styling. This offering stands as the most eastern residence in the neighborhood, capturing the essence of exclusive coastal living. Step through the entrance to encounter a sense of arrival thanks to high ceilings, expansive crown molding and enchanting lighting fixtures. The abundant windows invite natural light, forging a seamless connection to the tranquil surroundings. Ascend to the top level, where a panoramic watchtower unveils breathtaking views, showcasing the residence's unique position and proximity to the Gulf of Mexico. Designed for hosting cherished moments, this residence effortlessly blends elegance with a welcoming atmosphere. Hand-scraped wood flooring and custom tilework add warmth and character, while the timeless exterior, adorned with painted brick, speaks of sophistication. A two-car garage ensures convenience and security, while a private pool beckons relaxation and leisure. Multiple outdoor living spaces provide the perfect setting to savor the coastal breeze, and the home's layout seamlessly merges indoor and outdoor spaces. With a touch of modern luxury and the advantage of being the most eastern home, Seagrove Heights stands as a testament to refined coastal living. Additional amenities, including a private pool and thoughtfully designed outdoor spaces, elevate the overall experience. This exceptional residence is not just a home; it is a manifestation of laid-back luxury, perfect for those seeking a second home that effortlessly combines sophistication with coastal ease. Immerse yourself in the allure of Seagrove Heights and experience the pinnacle of coastal lifestyle at its finest.
- Type:
- Single Family-Detached
- Sq.Ft.:
- 2,202
- Status:
- Active
- Beds:
- 3
- Lot size:
- 0.08 Acres
- Year built:
- 2015
- Baths:
- 4.00
- MLS#:
- 945827
- Subdivision:
- NATUREWALK AT SEAGROVE
ADDITIONAL INFORMATION
Beautiful, fully furnished home in the peaceful community of NatureWalk! Dark pine floors throughout match the natural setting of the neighborhood. A practical home design with a golf cart garage and bathrooms for every bedroom. Your family and friends will enjoy the cheerful bunk room for the kids, the bright loft to play and the covered porches to relax outside. Gorgeous kitchen with white cabinets and subway back splash that catches the light making meal preparation joyful. Walking and biking trails lace through the community surrounded by state forest, leading you to the beach and the ''Gathering Place'' with a heated pool, a zero entry pool, pickle ball courts, a grilling area for large groups, and a playground. Just a quick jaunt by golf cart or bike to Seaside and Watercolor. The exterior was repainted spring of 2023 and the interior was repainted a couple of years ago. New refrigerator, microwave and dishwasher were added 3-4 years ago.
$13,950,000
145 Gulf Dunes Lane Santa Rosa Beach, FL 32459
- Type:
- Single Family-Detached
- Sq.Ft.:
- 6,860
- Status:
- Active
- Beds:
- 6
- Lot size:
- 0.7 Acres
- Year built:
- 2004
- Baths:
- 7.00
- MLS#:
- 945805
- Subdivision:
- GULF DUNES
ADDITIONAL INFORMATION
Experience the epitome of luxury beachfront living in this exquisite Mediterranean-style sanctuary, an exclusive Gulf-front estate with spectacular views of the emerald blue waters and powder white sand. This sophisticated property glorifies the finest attributes of waterfront living on the renowned Emerald Coast. A marble floor unfolds through the front door where the entry foyer ascends 30 stunning feet. Coffered ceilings and sculpted columns frame the formal living room and the beautiful Gulf-front view. The gourmet kitchen includes Gulf views, Cherry wood cabinets, Brazilian cherry floors, three sinks, a wine cooler, commercial grade gas cooktop and double oven, as well as beautiful granite counters and glass tile. On the main floor is a guest suite with private bath and balcony, a spacious office with custom built-in cabinets and desks, formal dining room and powder room. The incredible third floor boasts a 1000 square-foot Gulf-front master suite. The master bath offers a double-size whirlpool tub, walk-in tandem shower, water closet with toilet and bidet, as well as an adjoining exercise room with sauna and private balcony powered by 3 high efficiency Rinnai temperature controlled water heaters. A media room offers a great place to relax with built-in entertaining, a wet bar and balcony access. An additional Gulf-front master suite, as well as a guest suite with private baths and balconies complete the third floor. The ground floor contains 2 additional suites with 1 full bath, work shop, storage room and 3-car garage. A custom elevator services all three floors. A filtered well provides low-cost landscape irrigation. The private pool area has a massive sun deck and lush landscaping. The private beach walkover features a comfortable sitting area and leads over sizable dunes with Geo-tube protection (major asset) to preserve your property line. This distinctive property is the dream come true!
- Type:
- Condo
- Sq.Ft.:
- 1,148
- Status:
- Active
- Beds:
- 2
- Year built:
- 2002
- Baths:
- 2.00
- MLS#:
- 945608
- Subdivision:
- DUNES OF SEAGROVE
ADDITIONAL INFORMATION
Gorgeous top floor, corner condo with 10 ft high ceilings and outstanding views of the Gulf, Beach, and resort pool! Completely remodeled in 2019, this condo is in move in ready condition, with Beach decor, with new porcelain tile wood flooring for easy clean and durability. Kitchen features all new soft close cabinets, appliances, hot water heater in 2022 and HVAC in 2024. Both owner and guest suite bathrooms have new walk-in showers with stylish beach glass tile, new vanities, new lighting, and new tile flooring. An expansive balcony off both the master and main living area make for the perfect spot for morning coffee and entertaining groups. Corner top floor unit features guest bedroom with windows that are private and not on the walkway. This unit has one of the few covered deeded parking spaces that will be sold with the unit and located next to stairs and close to elevator. Located on the South side of 30A, this beautiful condo is highly desirable with easy access to numerous restaurants, shopping, and entertainment areas, such as Seaside, Alys, Watercolor and Rosemary. This is your opportunity to own the Gulf view you desire and already beautifully renovated. Furnishings and everything are ready for you to make it your investment or second home. Hurry to submit your offer. All data and dimensions to be verified by Buyer.
$2,000,000
68 Anchor Lane Santa Rosa Beach, FL 32459
- Type:
- Single Family-Detached
- Sq.Ft.:
- 2,772
- Status:
- Active
- Beds:
- 4
- Lot size:
- 0.25 Acres
- Year built:
- 2024
- Baths:
- 4.00
- MLS#:
- 945538
- Subdivision:
- HIDDEN HARBOR UNREC
ADDITIONAL INFORMATION
To Be Built deep water canal front home in Santa Rosa Beach NO HOA. Boasting 4 bedroom, 3.5 bathrooms with a private pool. The plans currently are built to 2,772 sq. ft. This number can be modified and changed based on buyer contributing towards changing plans. Pecky wood cypress beams in the great room, outdoor fireplace, outdoor kitchen, and over 660 sq ft of porch space will have you entertaining and enjoying your friends and family. A 2 car garage as well as a master wing are also items that have been carefully considered with designing this amazing home. Picture for reference only buyer may change layout, style or any other items to their liking.
$18,493,000
41 Sea Walk Circle Santa Rosa Beach, FL 32459
- Type:
- Single Family-Detached
- Sq.Ft.:
- 6,608
- Status:
- Active
- Beds:
- 6
- Lot size:
- 0.5 Acres
- Year built:
- 2023
- Baths:
- 9.00
- MLS#:
- 932895
- Subdivision:
- SEA WALK
ADDITIONAL INFORMATION
Sea Walk Sanctuary is a pinnacle of luxury and sophistication, where every aspect is meticulously crafted to perfection. While the private ground floor swimming pool offers tranquility, it's the crown jewel—the fourth-floor rooftop pool—that truly steals the spotlight, providing unparalleled panoramic views of the mesmerizing emerald waters below. Crafted over years of meticulous design and unparalleled attention to detail, 41 Sea Walk Circle emerges as a triumph of engineering prowess, offering breathtaking unobstructed views from nearly every corner of its expansive 6,608 square feet. Whether you long for the tranquility of a secluded main-level pool or desire to bask in the sun and stars in your private rooftop oasis with a fourth-floor master suite overlooking the infinity pool and Gulf waters below, this home offers unmatched luxury. Embrace the opportunity to make this extraordinary sanctuary your own, where luxury knows no bounds and every moment is imbued with unparalleled splendor. Every inch of Sea Walk exudes unparalleled craftsmanship and luxury. Venetian plastering graces the walls, while custom handmade cabinetry adorned by brick and 100-year-old reclaimed wood beams add character and charm. The main level features a master bedroom with an en suite bathroom, a laundry room, a pool bathroom, and a living room with its private bar. Step outside to the main level's private pool and grilling area, or stroll along the custom Ipe decking to the serene private beach nestled amidst dense scrub oak. On the second floor, a custom crafted cypress elevator leads to a master retreat with a private coffee bar and balcony offering breathtaking views. Another master retreat with balcony access and a whimsically designed bunk bedroom with an oversized bathroom cater to all ages. Ascending to the third floor, be captivated by 180-degree views from the kitchen and living room's oversized windows and doors. Admire the craftsmanship of the brick fireplace and reclaimed wood beams. A master retreat with Gulf views and a stunning en suite bathroom awaits, along with the fourth-floor entertainment space and suite boasting a private rooftop pool and game room. Sea Walk epitomizes excellence and attention to detail, offering beauty and tranquility in abundance. Experience the magic of 30A first hand, visit Sea Walk Sanctuary and discover a home that could become a cherished tradition for generations to come.
- Type:
- Condo
- Sq.Ft.:
- 759
- Status:
- Active
- Beds:
- 2
- Year built:
- 1983
- Baths:
- 2.00
- MLS#:
- 945428
- Subdivision:
- BEACHSIDE CONDO AT SEAGROVE
ADDITIONAL INFORMATION
Welcome to your dream coastal getaway! This exquisite ground floor Gulf-front condo, situated on a picturesque high bluff, offers breathtaking views and is just minutes away from Seaside's renowned restaurants and vibrant shopping district. This turnkey rental-ready unit has been thoughtfully updated with fresh paint, stylish new furniture, and a brand-new washer and dryer. Comfortably accommodating 6 adults and 2 children, the condo boasts upgraded hurricane-rated patio doors for added peace of mind. The unit also features a generously sized owner's lockout closet for your convenience. Nestled in a highly sought-after complex with a lively association, you'll enjoy access to a sparkling community pool and a well-maintained BBQ grill area. Don't miss out on this exceptional opportunity to own a slice of paradise.
- Type:
- Condo
- Sq.Ft.:
- 870
- Status:
- Active
- Beds:
- 2
- Year built:
- 1985
- Baths:
- 2.00
- MLS#:
- 945342
- Subdivision:
- ONE SEAGROVE PLACE CONDOMINIUMS
ADDITIONAL INFORMATION
Welcome to the newly renovated One Seagrove Place! Come check out the beautiful new lobby with professional management on-site. This beautiful 12th floor unit has incredible views of the Gulf to the south, southeast, and southwest. The '02' stack projects southward of your neighbors, affording the best possible views! Tile flooring throughout that looks like LVP flooring gives the unit a clean, uniform look. New polywood patio furniture, new curtains in master bedroom, new plantation shutters in guest bedroom, and new A/C in 2023 enhance the value of this great rental! The updated master bath with travertine shower and guest bath with travertine surrounds and jacuzzi tub give a modern sleek feel. Please see the documents section for rental projections and upgrade list.
- Type:
- Single Family-Detached
- Sq.Ft.:
- 6,601
- Status:
- Active
- Beds:
- 5
- Lot size:
- 1.06 Acres
- Year built:
- 2024
- Baths:
- 7.00
- MLS#:
- 945317
- Subdivision:
- FOUR MILE VILLAGE
ADDITIONAL INFORMATION
Coastal enchantment unites with progressive modern luxury at this bespoke new construction offering in the untampered community of Four Mile Village. Surrounded by the protected Coffeen Nature Preserve to the north and the Gulf of Mexico to the south, the serene neighborhood provides an idyllic locale for this prominent showcase home, situated on an elevated one-plus-acre parcel, one row off the gulf. Designed to be equally whimsical and bold, the progressive design bridged elements of mid-century design principles and married them with features designed to enhance contemporary beach living. Architect Gregory D. Jazayeri masterfully used the topographical elements of the raised parcel to incorporate view corridors, stacked building elements and elongated outdoor living spaces rarely found in typical coastal builds. Centralized around an open-concept living/dining/culinary space, the home functions surrounding two main wings, offering flanking primary bedrooms on both the west and east of the home. Each primary wing provides unfaltering luxury and crisp clean design, thanks to interior finishes and fixture selections by world-renowned Kenneth Brown Designs. Thick-cut marble, heavy brass and crystalline glass are showcased throughout the primary ensuites, while the curated culinary space provides unbridled views overlooking the Gulf of Mexico. The second level of the home showcases three additional private bedrooms, each with ensuites, as well as an expansive entertainment area equipped with a wet bar and additional full ensuite for the ultimate in flexible spaces. Located directly beneath the eastern primary wing of the home, an oversized two-car garage provides unparalleled security and privacy, while natural vegetation crafts enchanting outdoor spaces to the north and south. A private pool with sunning deck and infinity edge provides an exceptional relaxation and entertainment space overlooking both the Gulf of Mexico and the community, offering vistas to both the east and west. This property is currently under construction. Digital renderings are representations of what the property may look like upon completion. ETA on completion is Fall 2024.
- Type:
- Single Family-Detached
- Sq.Ft.:
- 2,963
- Status:
- Active
- Beds:
- 5
- Year built:
- 2024
- Baths:
- 5.00
- MLS#:
- 945226
- Subdivision:
- The Shoal
ADDITIONAL INFORMATION
**Rates as low as 4.5%, terms and conditions apply.** Welcome to The Shoal, a brand-new neighborhood where tranquility meets convenience. Nestled on the fringes of the expansive Point Washington State Park, this community boasts 30 thoughtfully designed homesites, each strategically laid out to provide residents with a sense of privacy and a connection to nature. The Shoal is conveniently located a short drive to Seaside, Grayton Beach and 30a. These spacious homes are designed to harmonize with the unique esthetics of the area boasting earthy tones, a community pond, and half of the lots backing up to state park. The Trenton floor plan offers 5 bedrooms and 4.5 baths with an open living concept downstairs and a spacious loft area upstairs. This home comes with amazing standard features such as a metal roof, impact windows/doors, quartz countertops, LVP floors throughout all of the common areas/bedrooms, 8 ft doors, and a gas range and vented hood in the kitchen just to name a few! Homeowners have the ability to choose their finishes and upgrades at their design appointment. Other notable upgrade options would be a free-standing tub in the master bath and a sunroom option downstairs. **Prices may vary based on upgrades and lot selection. This listing shows the base price of this home with the lot premium included. Photos are not of this exact home. Renderings show potential exterior paint color options**
- Type:
- Single Family-Attached
- Sq.Ft.:
- 1,850
- Status:
- Active
- Beds:
- 3
- Lot size:
- 0.01 Acres
- Year built:
- 2005
- Baths:
- 3.00
- MLS#:
- 945122
- Subdivision:
- Gulf Place Courtyard
ADDITIONAL INFORMATION
Substantial Price Improvement ! Fully booked during the season limited showings, NOW is the time. Welcome to your dream coastal oasis in the heart of Gulf Place. Nestled in one of the most picturesque locations along the West side of 30A, this exceptional 3 bed, 3 bath town home is a testament to luxurious living which offers a harmonious blend of elegant design and superior craftsmanship. The newly renovated and meticulously curated interior, to the resort like surroundings, has been thoughtfully designed and decorated to provide an unparalleled living and rental experience. Your new home comes fully furnished and is turn key rental ready. Gulf place offers an exceptional location to local shops, restaurants and the priceless convenience to multiple deeded beach access points.
- Type:
- Single Family-Detached
- Sq.Ft.:
- 2,333
- Status:
- Active
- Beds:
- 4
- Year built:
- 2018
- Baths:
- 4.00
- MLS#:
- 945111
- Subdivision:
- LAKESIDE AT BLUE MOUNTAIN BEACH
ADDITIONAL INFORMATION
DON'T MISS OUT! Welcome to this beautiful 4 bedroom, 4 full bath home. Fully Furnished! Custom built by one of the premier builders along 30-A there are many extras and premier finishes such as all hardwood floors throughout, custom lighting, granite counter tops, built-in pantry and stainless appliances. Your front entry is framed by beautiful gas lanterns. Designer tile finishes out all in all bathrooms. Ship lap wood feature walls can be found throughout. Second floor offers separate living space and built-in bunks as well as second master with soaking tub in shower. This home makes for a wonderful second home or investment property.You are so near the beach access that a short walk puts you in the white sand! Many dining options within a short walk from your front door. This house has just been painted inside and has a new HVAC System installed in the last 22 moths.
- Type:
- Single Family-Detached
- Sq.Ft.:
- 1,572
- Status:
- Active
- Beds:
- 3
- Lot size:
- 0.04 Acres
- Year built:
- 1999
- Baths:
- 3.00
- MLS#:
- 944948
- Subdivision:
- OLD FLORIDA COTTAGES
ADDITIONAL INFORMATION
Give the Gift of Coastal Living: A Dream Beach Home Awaits at Turtle Sundae! This holiday season, unwrap a gift that keeps on giving: Turtle Sundae, an extraordinary beach house in Santa Rosa Beach that combines the best of coastal charm and luxurious comfort. Located in a peaceful community at the west end of Scenic Highway 30A, this fully furnished 3-bedroom, 3-bathroom retreat offers stunning Gulf views and is just steps away from incredible dining, boutique shopping, and endless activities. Plus, with a Home Warranty included, you can enjoy peace of mind as you settle into your new home. Designed for relaxation and entertaining, the open-concept living area flows seamlessly from the spacious living room to the chef-inspired kitchen and dining area. The living room opens to a cozy back porch, where you can enjoy morning coffee or evening cocktails while soaking in the breathtaking beach vistas. The first floor includes two well-appointed bedrooms, while the luxurious master suite, features a sitting area, a spa-like bath with a walk-in shower, soaking tub, and dual vanities for ultimate comfort. On the second floor, discover a private third bedroom with an en suite bath and its own balcony, offering both privacy and stunning views. Whether you're sunbathing or enjoying a peaceful retreat, this second-floor balcony is the perfect place to relax. Not just a home, but a savvy investment, Turtle Sundae accommodates up to 12 guests and has a proven rental history. With access to a community pool just across the street and a short walk or golf cart ride to the renowned 30A beaches, it's a prime location for family vacations, friends' getaways, or as a steady income-generating property. Offered fully furnished, this turnkey beach haven is the perfect Christmas gift for you and your loved onesor for anyone looking to embrace the 30A lifestyle. Don't miss out on this opportunity to own a slice of paradise in Santa Rosa Beach. Call today to schedule a showing and make Turtle Sundae your home for the holidays! Wishing you peace of mind and a warm welcome to the beach.
- Type:
- Single Family-Detached
- Sq.Ft.:
- 2,376
- Status:
- Active
- Beds:
- 3
- Baths:
- 4.00
- MLS#:
- 944810
- Subdivision:
- CYPRESS DUNES
ADDITIONAL INFORMATION
New construction home in the gated community of Cypress Dunes! This is the Palancar floor plan, which offers 2 stories, 3 bedrooms, 3.5 baths, and a 2 car garage. Please see the full specification and features sheet attached for details. Features will include 10 foot ceilings throughout, with a vaulted ceiling in the living and kitchen areas with paint grade beams, solid core doors, fireplace, shaker style kitchen cabinets, quartz counters, impact rated doors and windows, screened in porch on the second level, and a deep lot of 113 ft deep and much more! THIS IS A TO-BE-BUILT LISTING, CONSTRUCTION WILL BEGIN ONCE A SIMULTANEOUS CLOSING OCCURS ON THE LOT ($250,000) AND THE CONSTRUCTION CONTRACT ($1,155,000). CONSTRUCTION TIME IS APPROXIMATELY 18 MONTHS FROM PERMIT. BUYER BUYER MUST BE PRE- -APPROVED FOR A CONSTRUCTION PERM LOAN THROUGH A CYPRESS DUNES APPROVED LENDER. Cypress Dunes is a luxury resort community tucked away on Scenic Highway 30A. The 44-acre development is situated 25 feet above sea level and is in an ''X'' flood zone, so flood insurance is not required. Cypress Dunes is known for its landscaping of native plants, a 200 year old Cypress Head, a state-of-the-art fitness facility, an infinity edge pool with views of the Gulf of Mexico, a covered outdoor fireplace, owner's gathering room with commercial kitchen and more. The community is surrounded by Topsail Hill State Preserve. Topsail Hill State Park offers 3.2 miles of secluded white sandy beaches, kid activities, nature trails, camp sites and a tram to the beach. Other amenities in Cypress Dunes include a 2nd pool in Phase 2, boardwalks through the Cypress Pond, tennis courts, and a plush lawn area for recreational use! With a total of 207 home sites, this gated community has the classic Florida Cottage design consistent throughout this unique subdivision. Conveniently located at the West end of 30A, just one block from a award winning Elementary school, minutes from shopping, entertainment, dining and more. The well known Sandestin Golf & Beach Resort is just 5 minutes away with award wining championship golf courses, 15 world class tennis courts, 113-slip marina, water sports and the famous Baytowne Wharf! Grand Boulevard has a movie theatre, Publix grocery, Sacred Heart Hospital, name brand shopping and restaurants like Flemings Steak House, Vintij Wine Bar, Tommy Bahamas, and more. Buyer to please verify all information contained herein including square footage, room dimensions, lot dimensions, and all else.
- Type:
- Single Family-Detached
- Sq.Ft.:
- 3,062
- Status:
- Active
- Beds:
- 4
- Lot size:
- 0.07 Acres
- Baths:
- 5.00
- MLS#:
- 944744
- Subdivision:
- CYPRESS DUNES
ADDITIONAL INFORMATION
New construction home in the gated community of Cypress Dunes! This is the Leeward plan, which offers 3 stories, 4 bedrooms/4.5 baths, and a 2 car garage. Please request the full spec and features sheet for details, but just some of it's features will include 9 and 10 foot ceilings, solid core doors, elevator, fireplace, shaker style kitchen cabinets, quartz counters, impact rated doors and windows, and much more! THIS IS A TO-BE-BUILT LISTING, CONSTRUCTION WILL BEGIN ONCE A SIMULTANEOUS CLOSING OCCURS ON THE LOT ($275,000) AND THE CONSTRUCTION CONTRACT ($1,328,000). CONSTRUCTION TIME IS APPROX. 18 MONTHS FROM THE TIME PERMITS COME IN. BUYER MUST BE PRE-APPROVED FOR A CONSTRUCTION PERM LOAN THROUGH AN APPROVED LENDER. Cypress Dunes is a luxury resort community tucked away on Scenic Highway 30A. The 44-acre development is situated 25 feet above sea level and is in an ''X'' flood zone, so flood insurance is not required. Cypress Dunes is known for its landscaping of native plants, a 200 year old Cypress Head, a state-of-the-art fitness facility, an infinity edge pool with views of the Gulf of Mexico, a covered outdoor fireplace, owner's gathering room with commercial kitchen and more. The community is surrounded by Topsail Hill State Preserve. Topsail Hill State Park offers 3.2 miles of secluded white sandy beaches, kid activities, nature trails, camp sites and a tram to the beach. Other amenities in Cypress Dunes include a 2nd pool in Phase 2, boardwalks through the Cypress Pond, tennis courts, and a plush lawn area for recreational use! With a total of 207 home sites, this gated community has the classic Florida Cottage design consistent throughout this unique subdivision. Conveniently located at the West end of 30A, just one block from a award winning Elementary school, minutes from shopping, entertainment, dining and more. The well known Sandestin Golf & Beach Resort is just 5 minutes away with award wining championship golf courses, 15 world class tennis courts, 113-slip marina, water sports and the famous Baytowne Wharf! Grand Boulevard has a movie theatre, Publix grocery, Sacred Heart Hospital, name brand shopping and restaurants like Flemings Steak House, Vintij Wine Bar, Tommy Bahamas, and more. Buyer to please verify all information contained herein including square footage, room dimensions, lot dimensions, and all else.
Andrea Conner, License #BK3437731, Xome Inc., License #1043756, [email protected], 844-400-9663, 750 State Highway 121 Bypass, Suite 100, Lewisville, TX 75067

IDX information is provided exclusively for consumers' personal, non-commercial use and may not be used for any purpose other than to identify prospective properties consumers may be interested in purchasing. Copyright 2024 Emerald Coast Association of REALTORS® - All Rights Reserved. Vendor Member Number 28170
Santa Rosa Beach Real Estate
The median home value in Santa Rosa Beach, FL is $931,000. This is higher than the county median home value of $662,000. The national median home value is $338,100. The average price of homes sold in Santa Rosa Beach, FL is $931,000. Approximately 39.66% of Santa Rosa Beach homes are owned, compared to 10.66% rented, while 49.68% are vacant. Santa Rosa Beach real estate listings include condos, townhomes, and single family homes for sale. Commercial properties are also available. If you see a property you’re interested in, contact a Santa Rosa Beach real estate agent to arrange a tour today!
Santa Rosa Beach, Florida 32459 has a population of 14,028. Santa Rosa Beach 32459 is more family-centric than the surrounding county with 33.01% of the households containing married families with children. The county average for households married with children is 28.66%.
The median household income in Santa Rosa Beach, Florida 32459 is $94,648. The median household income for the surrounding county is $68,111 compared to the national median of $69,021. The median age of people living in Santa Rosa Beach 32459 is 47 years.
Santa Rosa Beach Weather
The average high temperature in July is 90.2 degrees, with an average low temperature in January of 40.3 degrees. The average rainfall is approximately 65.7 inches per year, with 0 inches of snow per year.
