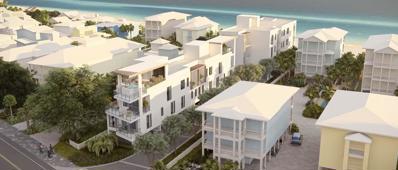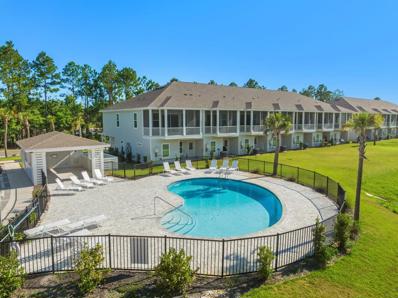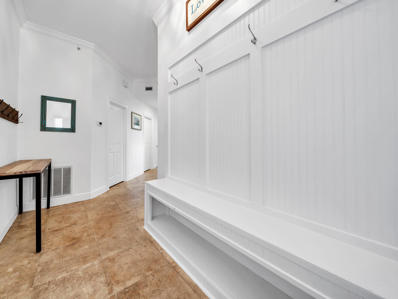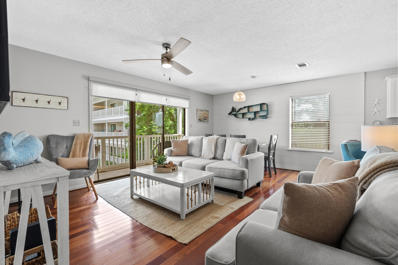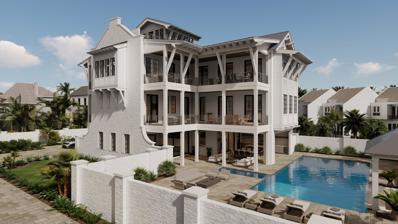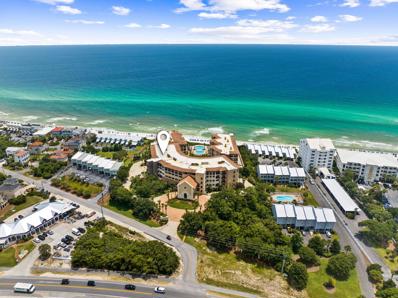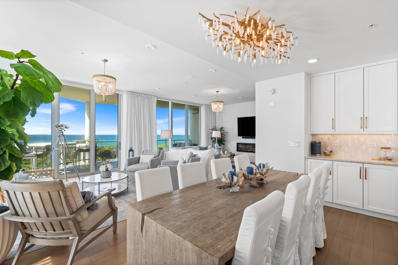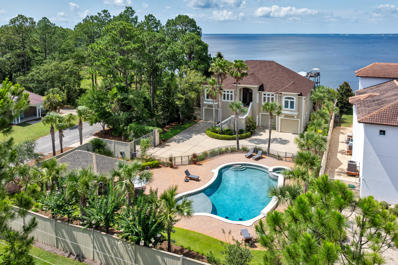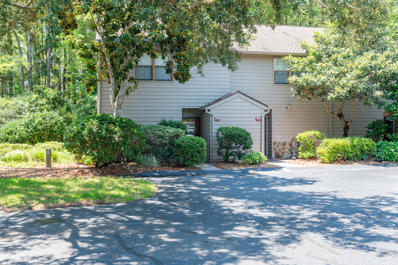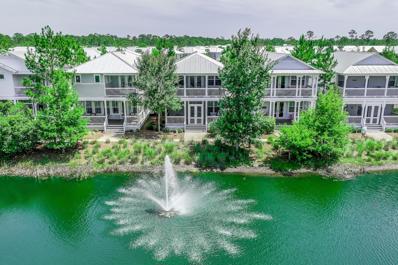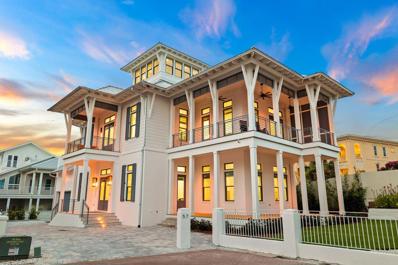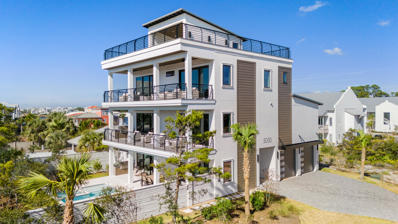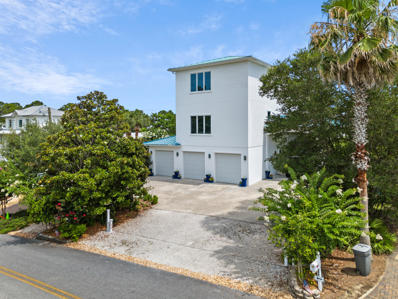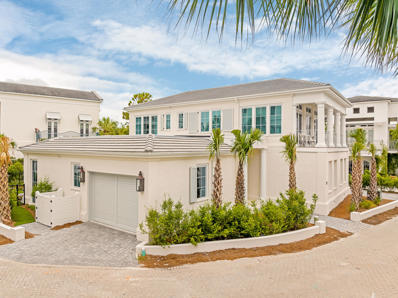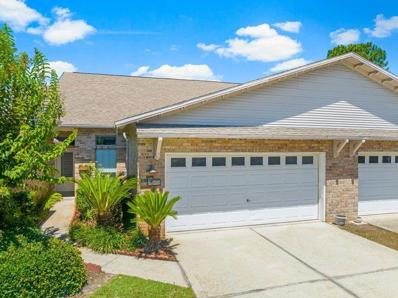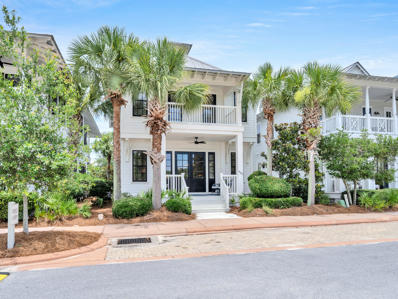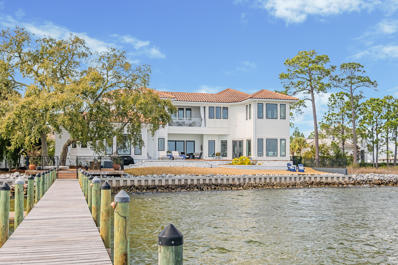Santa Rosa Beach FL Homes for Sale
- Type:
- Condo
- Sq.Ft.:
- 3,944
- Status:
- Active
- Beds:
- 4
- Baths:
- 5.00
- MLS#:
- 953709
- Subdivision:
- Costera
ADDITIONAL INFORMATION
Experience the pinnacle of coastal living at Costera, where newly released residences redefine luxury on over 1.5 acres and 130' of prime Gulf frontage. Divided into two distinct phases, this exclusive enclave features a total of ten residences offering an intimate and serene environment while remaining prominently positioned on 30A. Each residence has been designed to provide a refined and authentic coastal experience. With sweeping Gulf views and lush landscapes, every detail has been meticulously crafted to ensure an unparalleled living experience. Spanning the entirety of the first level, residence one encompasses four-bedrooms showcasing uncompromising quality in fit, finish, and attention to detail. Architectural elegance and modern amenities are seamlessly integrated into the design, with interior spaces curated to perfection. From rich architectural embellishments to the latest in-technologies, every element has been carefully selected setting a new standard for well-appointed, Gulf front living. The prime location and Gulf frontage coupled with impressive rental income potential make this a compelling opportunity for investors and full-time residents alike. Costera provides a heightened privacy while remaining geographically poised near all of the acclaimed dining and entertainment venues 30A has to offer including the newly opened Greenway Station town center. Inquire today to learn more and start envisioning the coastal lifestyle you deserve.
- Type:
- Single Family-Attached
- Sq.Ft.:
- 1,986
- Status:
- Active
- Beds:
- 4
- Year built:
- 2022
- Baths:
- 3.00
- MLS#:
- 953557
- Subdivision:
- Kara Lake Townhomes
ADDITIONAL INFORMATION
Welcome to Kara Lake Luxury Townhomes Community! The Amore' Plan is a luxurious 4-bedroom, 3-bathroom townhouse with a two-car garage, offering a perfect blend of luxury and space. This home features an open floor plan with high ceilings, a chef's kitchen with custom shaker cabinetry, Quartz countertops, a classic subway tile backsplash, stainless steel appliances, a gas cooktop, and a large island ideal for entertaining. The interiors boast brushed nickel fixtures, elegant lighting, and luxury vinyl plank flooring. Additional amenities include a 36' side-by-side refrigerator, a 30' slide-in gas range, a stainless steel oven hood, dishwasher, and microwave. Overlooking the serene 5-acre Kara Lake, this townhouse combines sophisticated design and high-end finishes in a prime location.
- Type:
- Condo
- Sq.Ft.:
- 2,290
- Status:
- Active
- Beds:
- 4
- Year built:
- 2000
- Baths:
- 3.00
- MLS#:
- 953682
- Subdivision:
- LEGACY THE
ADDITIONAL INFORMATION
Luxe first floor, 4 bedroom, 3 bath condominium situated perfectly on the WEST END, which rarely comes on the market at the prestigious Legacy Condos, positioned directly along stunning Seagrove Beach. Greater than 2,200 square feet of seaside extravagance with a toes-in-the-sand locality on the renowned beaches of 30A. Beautifully laid out condo for second home or vacation rental with a master suite that includes: walk in closets, double vanities, separate private toilet, and luxurious travertine tile throughout. Many upgrades can be found throughout such as quartz countertops, luxury vinyl plank and travertine flooring, all white cabinetry, stainless steel appliances, and much more. An expansive balcony offers the best pool and Gulf views, breezes, and sunsets from all angles. At The Legacy there are only 16 units total, offering a low density ultra private feel accessible via the secure gated entrance, along with a sparkling Gulf front pool, all situated near quaint beach towns of Seaside, Alys Beach and Rosemary Beach.
- Type:
- Condo
- Sq.Ft.:
- 1,028
- Status:
- Active
- Beds:
- 3
- Year built:
- 1988
- Baths:
- 2.00
- MLS#:
- 953631
- Subdivision:
- BEACHWOOD VILLAS CONDO PH 2
ADDITIONAL INFORMATION
MAJOR PRICE IMPROVEMENT! Seller says get it done! Experience the joy of coastal living with this impressive 3-bedroom, 2-bath condominium in the amenity-rich Beachwood Villas community. Fully furnished and turn-key rental ready, this unit flaunts an impressive rental history. Overlooking one of two sparkling pools, the condo features a spacious living area, well-appointed kitchen, and luxurious updated finishes throughout.Enjoy easy beach access to the Gulf of Mexico across the street making this an ideal family beach retreat. The delicate charm of 30A awaits you with its pristine shores and vibrant coastal culture. Perfect for investors or those seeking a no-hassle coastal retreat!
- Type:
- Single Family-Detached
- Sq.Ft.:
- 7,076
- Status:
- Active
- Beds:
- 9
- Lot size:
- 0.37 Acres
- Year built:
- 2024
- Baths:
- 10.00
- MLS#:
- 953620
- Subdivision:
- DUNE ALLEN
ADDITIONAL INFORMATION
Welcome to ''The Bluffs at Dune Allen Beach'', 5012 W County Hwy 30A is an exquisite new construction home, seamlessly blending the tranquility of beach town living with luxurious modern amenities. This three-level estate offers an idyllic retreat with its private pool, hot tub, and expansive outdoor living spaces totaling over 7076 square feet. As you step into the grand foyer on the first floor, you'll be greeted by a spacious Game Room, perfect for family gatherings and entertaining friends. Adjacent to it, the expansive Living Room invites relaxation with its comfortable seating and serene views. The thoughtfully designed ''Bunk Area'' offers additional sleeping space, making it ideal for children or extra guests. Ascending to the second floor, you'll discover a haven of tranquility in the primary bedroom, a sanctuary complete with a spa-like ensuite bathroom and a private balcony that captures stunning sunset vistas. The floor also hosts five elegantly appointed guest bedrooms, each offering privacy and comfort for your guests. The third floor is an entertainer's dream, featuring another primary bedroom that epitomizes luxury. The gourmet kitchen is a chef's delight, equipped with top-of-the-line appliances, custom cabinetry, and a large island perfect for culinary creations. The adjoining living room, with its vaulted ceilings and panoramic windows, provides a light-filled space for socializing and relaxation. Additionally, the third floor includes versatile attic space, suitable for storage or creative use. This magnificent residence boasts a total of seven bedrooms, plus the charming bunk area, ensuring ample accommodation for family and guests. The high-end finishes throughout the home include rich hardwood floors, custom millwork, and designer lighting, which enhance the aesthetic appeal and comfort. The property's outdoor spaces are designed for both relaxation and entertainment. Enjoy the private pool, hot tub, and multiple outdoor seating areas perfect for alfresco dining and lounging. The observation deck offers a panoramic view of the stunning Santa Rosa Beach sunsets, making it a highlight of this luxurious retreat. Situated in a serene location yet conveniently close to Dune Allen Beach, 5012 W County Hwy 30A provides easy access to a variety of restaurants, shops, and beachside activities. The strategic location near popular local destinations such as Gulfplace, Shunk Gully, and the Santa Rosa Golf and Beach Club ensures a lifestyle of convenience and leisure.
- Type:
- Condo
- Sq.Ft.:
- 2,023
- Status:
- Active
- Beds:
- 3
- Year built:
- 2003
- Baths:
- 3.00
- MLS#:
- 953601
- Subdivision:
- BELLA VITA
ADDITIONAL INFORMATION
Experience unparalleled luxury at Bella Vita, your private residence nestled along Scenic 30A. This gated, gulf-front community rests on one of the area's highest points, spanning 6 acres with 365 feet of pristine beachfront. Relax on your private veranda and savor expansive views of the Gulf and pools overlooking lush gardens and a serene fountain, offering breathtaking sunsets. This condo boasts sweeping Gulf views and a fabulous courtyard with community pools, gardens, and fountains. As a Bella Vita resident, you'll enjoy exclusive amenities such as a gated entrance, brick-paved pathways, ample garage parking, generous storage options, a state-of-the-art fitness center, and a Grand Hall with cozy seating areas, a kitchen, library, and patio. Ideal for beachside living, entertaining, or a primary residence, this condo offers a large balcony with direct access to the pool veranda and beach walkway. The primary Gulf-front bedroom opens onto the balcony and features a luxurious bathroom with a tiled, glass shower, separate tub, walk-in closet, and dual vanities. The open living, dining, and kitchen areas are perfect for gatherings, with the living room boasting Gulf views and a gas fireplace. The chef's kitchen includes a gas cooktop, quartz countertops, an ice machine, and spacious pantry . Two additional guest bedrooms with en suite bathrooms offer superbly decorated spaces. Conveniently located, this residence includes a storage closet outside for beach essentials. Discover your ideal beachfront lifestyle with a private tour of Bella Vita along Scenic 30A today.
- Type:
- Condo
- Sq.Ft.:
- 2,855
- Status:
- Active
- Beds:
- 3
- Year built:
- 2018
- Baths:
- 4.00
- MLS#:
- 953491
- Subdivision:
- Thirty One, A Condominium Development
ADDITIONAL INFORMATION
31 on 30A is THE ULTIMATE GULF FRONT CONDO!!! Only plan w/ 3 GULF FRONT BRs, residence #108 interiors feature the BEST OF THE BEST!! GREAT LOCATION w/ EXPANSIVE GULF VIEWS from the PRIVATE BALCONY off of HUGE LIVING/DINING AREA. MODEL unit w/ UPGRADED cabinets, tile & shiplap in LR. All 3 BR & balconies allow for GULF VIEWS. The MASTER BR has floor to ceiling glass allowing you to wake up to views of the beach & POOL . UNDERGROUND PARKING w/ PRIVATE ELEVATOR INTO UNIT! UPGRADED lighting, furnishings, flooring, shades & drapery, & electric FIREPLACE. Thirty One is THE destination for owners who seek the pinnacle in SECURITY, PRIVACY,design, comfort & BEACHFRONT living. The 3.92 acres boasts over 335' of BEACHFRONT. Amenities include storage, luxuriously appointed lobby & fitness center.
- Type:
- Single Family-Detached
- Sq.Ft.:
- 4,055
- Status:
- Active
- Beds:
- 4
- Lot size:
- 0.13 Acres
- Year built:
- 2024
- Baths:
- 5.00
- MLS#:
- 953484
- Subdivision:
- WATERCOLOR
ADDITIONAL INFORMATION
This newly completed two-story home has light, bright interiors and an exemplary carriage house above the two-car garage. It offers the perfect blend of elegance, comfort and modern convenience. Located in Phase 5 of WaterColor, this remarkable home was designed by Chris Stoyles of Archiscapes and finished with harmonious interiors by Barbara Gordon. It includes smart home automation and tankless water heaters, and is wired for a security system. Indoor and outdoor speakers are all part of the surround sound system. Expansive outdoor living spaces include 1000 square feet of porches while luxury lighting and sleek quartz countertops elevate the entire residence. The living space has a natural flow as hardwood floors extend from the spacious entrance foyer to the main sitting room, kitchen and formal dining room. Along the way, an entertainer's wet bar boasts built-in cabinets and a beverage refrigerator. Contemporary light fixtures and multiple windows and doors highlight white walls and a coffered ceiling. Overall, the home boasts two living areas, one with a living flame gas fireplace. The gourmet kitchen is the heart of the home, with white oak Shaker-style cabinetry stretching up to the cornice. A Wolf range and a Cove dishwasher complement Sub-Zero appliances. The lengthy island has four stools for casual dining and cocktails. A wall of fully opening NanaWalls provides a natural progression onto the timber-decked screened porch. It overlooks the lap pool with a spillover water feature. The enclosed summer kitchen takes Florida living to new heights with a dedicated sink and refrigerator. A natural backdrop of mature pines in the adjoining state forest provides the ultimate privacy. It's a chance to commune with nature from your backyard. Accessed by elevator, the second-floor primary suite has an amazing built-in closet space. As well as a succession of guest bedrooms and bathrooms, this level has a coffee bar with a refrigerator, allowing guests to conjure up hot and cold drinks whenever they please. Rounding off the home are two laundry areas and a two-car garage with EV outlets for charging. The attic provides an additional 400 square feet of storage space. This home has all the benefits of WaterColor living, including the exclusive beach club, Camp WaterColor, neighborhood parks, boardwalks and pools.
- Type:
- Single Family-Detached
- Sq.Ft.:
- 4,293
- Status:
- Active
- Beds:
- 5
- Lot size:
- 0.48 Acres
- Year built:
- 2001
- Baths:
- 4.00
- MLS#:
- 953441
- Subdivision:
- SANTA ROSA BEACH
ADDITIONAL INFORMATION
Discover your dream waterfront oasis just minutes from the pristine 30A beaches! This stunning 5BR/3.5BA bayfront estate offers unparalleled privacy and luxury resting on nearly half an acre with 100' of waterfront directly on the Choctawhatchee Bay and deepwater access from the newly constructed private dock. Making this fully furnished property a truly turnkey lifestyle, a 2018 Sea Fox Avenger included with purchase! In addition, the property features a heated resort-style pool, spa, and pool deck, all nestled within a custom-built outdoor pavilion perfect for entertaining or simply unwinding in your private paradise sheltered by an 8' privacy fence and accessed through a gated entrance. Step inside to find elegant yet comfortable spaces throughout the nearly 4,300 square feet with sweeping bay views at every turn. The primary living and dining spaces on the second level feature custom built-ins, a new electric fireplace, 18' sliding doors that open to an expansive waterfront balcony with remote retractable screens and a summer kitchen with built-in Green Egg. Just off the family room, you'll find a well equipped chef's kitchen with professional grade stainless-steel appliances, a subway tile backsplash, open shelving, custom cabinetry, a prep island, and a counter height breakfast bar. The waterfront master suite offers direct access to a balcony with a hanging bed swing. Two additional guest bedrooms are located on the second level with two more on the first. Also on the first level, you'll find a massage room, and a secondary living space featuring a dining space and 18' slider doors to a spacious covered patio. The three-car oversized garage with ample storage space accommodates all your needs. Additional upgrades include new pump, piping and sprinkler heads for the sprinkler system, updated outdoor lighting, upgraded camera system, speakers, and whole home Wi-Fi, new wood shelving in closets, new outdoor fans, lighting and electrical connection at the pool pavilion, a custom designed stain glass window on the balcony, and an upgraded laundry room with floating shelving, an accent wall, and a large sink. This home is move-in ready and perfectly designed for family fun and entertaining. Embrace the ultimate bay house experience and live the dream!
- Type:
- Single Family-Attached
- Sq.Ft.:
- 1,252
- Status:
- Active
- Beds:
- 2
- Lot size:
- 0.01 Acres
- Year built:
- 1987
- Baths:
- 3.00
- MLS#:
- 953433
- Subdivision:
- CASSINE GARDENS T/H PH 4
ADDITIONAL INFORMATION
Cassine Gardens offers the perfect blend of natural beauty and modern convenience in the heart of Seagrove. Unit 188, a delightful corner unit, features two screened-in porches that provide stunning views of the picturesque Cypress Pond and scenic walkway, delivering both beauty and privacy. Lovingly maintained and never part of a rental program, this cherished family retreat is immaculate and welcoming. The unit is available fully furnished, making it ready for immediate enjoyment. Recent improvements include a brand-new water heater (installed in May 2024) and a complete AC system replacement in 2022. The second floor was updated with laminate flooring installed in 2013-2014, while the downstairs owner's closet features elegant tile flooring. The kitchen is a standout, equipped with all with all Samsung appliances, including a refrigerator, stove, microwave, and dishwasher. The space has been beautifully updated with a new backsplash, marble countertops, and sleek kitchen cabinets, creating a stylish and functional cooking area. Experience the tranquil lifestyle of Cassine Gardens in this exquisite corner unit, where modern updates meet serene natural surroundings. After taking in all the beauty of State Park and hiking trails take a walk across 30A to the Gulf. Enjoy ***Buyer is responsible for personally verifying details about this property. Any information contained in this listing is believed to be accurate but is not guaranteed.***
- Type:
- Single Family-Detached
- Sq.Ft.:
- 2,105
- Status:
- Active
- Beds:
- 3
- Year built:
- 2006
- Baths:
- 3.00
- MLS#:
- 953401
- Subdivision:
- BAYOU PINES UNREC
ADDITIONAL INFORMATION
Boaters dream!!! Welcome to 95 Bluebell Cir Santa Rosa Beach FL. This home offers waterfront privacy on Mack Bayou. Nestled on .43 of an acres with 86 lf of waterfront. Mesmerizing bayou views. Newly renovated eat-in kitchen with stainless appliances. Open floor plan to living room overlooking the bayou and your personal covered dock with lift. Off the Living room is a large covered porch just perfect to entertain. The master suite on the 3rd floor includes a walk-in closet, dressing room, full bath, walk-in shower, and private sun deck. additional two bedroom with full baths all excisable by stairs or elevator. Both HVAC ''Carrier'' are brand new as of May 31 2024. There's a Bayou Pines boat launch just two lots over. Plus a Bayou Pines dock. Over 900sf of finished three car garage space with a wall of cabinetry storage. Plus 3 closets to complete you storage needs. With approximately 3500 sf of omni stone driveway to store or park your boat trailer, bus camper and still have plenty of space for many cars. The rear of the home offers a 11W x 24L x 10h carport. No HOA. All information is believed to be correct but Buyer to verify.
- Type:
- Condo
- Sq.Ft.:
- 1,618
- Status:
- Active
- Beds:
- 3
- Year built:
- 1999
- Baths:
- 3.00
- MLS#:
- 953204
- Subdivision:
- INN AT BLUE MOUNTAIN BEACH
ADDITIONAL INFORMATION
Blue Mountain Beach condo has Private Beach w/Gated Access & seasonal beach services! A hidden gem for those seeking solace in the shimmering waters of the gulf. Inside you'll be greeted with modern elegance. The kitchen is adorned with granite, S/S appliances and pendant lights. Attractive new light-colored wood plank floors throughout; recently painted; new furnishings. Furnishings do convey! Inviting spacious balcony. Split floorplan- master en-suite enjoys personal balcony; Stacked washer/dryer hall closet. New Sliding Doors/Windows installed. Dec 2024. Water heater replaced in 2017. Covered parking & elevator. Fitness center onsite. Pool and hot tub offer a retreat overlooking the beach. On rental program. Resort living with entertainment, dining, and shopping options.
- Type:
- Single Family-Detached
- Sq.Ft.:
- 2,274
- Status:
- Active
- Beds:
- 4
- Lot size:
- 0.08 Acres
- Year built:
- 2016
- Baths:
- 4.00
- MLS#:
- 953281
- Subdivision:
- Naturewalk at Seagrove
ADDITIONAL INFORMATION
Welcome to 27 River Oats, the lowest-priced home on 30A East, south of Highway 98, featuring a rare two-car garage! Nestled in the serene community of NatureWalk, this stunning Sea Breeze model offers unparalleled views of Sunset Pond, a feature seldom found in the neighborhood. Priced attractively, this home is an exceptional deal compared to the last Sea Breeze with a two-car garage that sold for $1.4M. Relax and unwind on two expansive screened-in front porches that stretch across the width of the house, providing seamless indoor-outdoor living. Enjoy your morning coffee or evening cocktail while listening to the soothing sounds of the fountain, all from the comfort of your private porch spaces. Step inside to a bright and airy open-plan living, dining, and kitchen area. The kitchen boasts upgraded cabinetry and a stunning glass backsplash, while the living room is adorned with shiplap walls and ample seating, creating a warm and inviting atmosphere. The first-floor junior primary suite is perfect for guests or those preferring single-level living. Upstairs, a cozy loft area welcomes you, opening onto the second porch with a bird's-eye view of the breathtaking evening sunsets. The upper level also features a versatile loft area to relax in comfort. The bunk room with built-in bunks is ideal for kids, and an additional guest bedroom with an attached bath offers comfort and privacy. The primary suite is a true retreat with a king-sized bed, a spacious walk-in closet, and a luxurious bathroom featuring double sinks and a walk-in shower. NatureWalk at Seagrove is a premier community located near the vibrant Seaside area. Residents enjoy access to the amenity-rich Gathering Place, which includes a heated lap pool, hot tub, zero-entry pool, fire pit, grills, and more. Explore the scenic trails throughout the community or take a short stroll to the Longleaf Trail in Point Washington. A convenient trail leads directly from the community to the beach, accessible in just five minutes by bike. This home comes fully furnished and ready to move in, offering you the chance to immediately embrace the coveted 30A lifestyle. The Sea Breeze floor plan is among the most popular in NatureWalk, catering to both leisure and practical needs. Don't miss this rare opportunity to own a piece of paradise on 30A East.Experience the perfect blend of tranquility and convenience.. Your dream home awaits!
- Type:
- Manufactured/Mobile Home
- Sq.Ft.:
- 1,846
- Status:
- Active
- Beds:
- 3
- Year built:
- 2022
- Baths:
- 2.00
- MLS#:
- 953276
- Subdivision:
- SANTA ROSA PLANTATION
ADDITIONAL INFORMATION
TURN-KEY Airbnb fully furnished 3BR / 2BA modern beach oasis with NO HOA OR ASSESSMENT FEES. This home boasts a cozy open-plan living area, well-equipped kitchen, and stylish 3 bedrooms comfortably suited home Unwind on the spacious porch or cozy fire pit and gas grill. Ideal for families or friends seeking a serene escape, this farmhouse haven offers a unique blend of rural tranquility and easy access to local attractions. Less than 3 miles from Topsail State Park with private beach access. Walmart 1/2 mile away. This charming Farmhouse-Style Coastal Oasis offers the ultimate destination for comfortable and unforgettable memories to last forever. It has a spacious fenced-in backyard, a charming front patio, and a prime location with a short drive to local eateries Currently this property is an Airbnb bringing in $6k-8k/month during the summer months. It is currently booked through the end of July. The potential income is endless. This home also features a charming front patio with rocker chairs, and a prime location with a short drive to the area's top attractions. Inviting living room fully furnished with TV, a gourmet kitchen with modern amenities, stainless steel stove, coffee bar, pantry, and spacious dining area with stylish farmhouse-style dinner table seating for six. Master suite with plush king bed, cozy guest rooms with twin or queen beds.Upscale farmhouse-style coastal oasis bathroom with garden tub and huge walk-in shower. Convenient work space available and an in-unit washer and dryer. Here is the link to the Airbnb. https://www.airbnb.com/slink/Ez3G0IBQ
- Type:
- Single Family-Detached
- Sq.Ft.:
- 3,366
- Status:
- Active
- Beds:
- 4
- Lot size:
- 0.17 Acres
- Year built:
- 2023
- Baths:
- 6.00
- MLS#:
- 953271
- Subdivision:
- VILLAGE OF WHITE CLIFFS THE
ADDITIONAL INFORMATION
Welcome to this meticulously crafted coastal-contemporary retreat nestled in The Village of White Cliffs along Scenic Highway 30A. Designed by renowned architect Chris Stoyles of Archiscapes and built by Grand Bay Construction in 2023, this luxurious four-bedroom home is situated just steps away from the Gulf of Mexico, boasting an array of modern amenities and breathtaking second-row views. Upon entering, you are greeted by spacious interiors featuring 12-foot ceilings, engineered hardwood floors with a custom finish, and Sierra Pacific FeelSafe Double Hung Windows that are tinted for privacy and safe for local wildlife. The expansive guest bedrooms, each complete with en-suite bathrooms and walk-in closets, offer unparalleled comfort and privacy. The first level offers an oversized one-car garage with custom storage solutions, a spacious laundry room and a private elevator. Located on the second-level, the primary suite offers comfort and privacy with a spacious en-suite bathroom with dual vanities, a soaking tub and large walk-in shower. The heart of the home is the chef's kitchen, equipped with KitchenAid commercial appliances, a wine fridge, drawer microwave and quartz countertops throughout. A custom wall pantry with soft-close shelves complements the sleek design, ideal for culinary enthusiasts. The expansive kitchen seamlessly flows into the dining and living areas opening up to the wraparound deck with impressive views of the gulf. Additionally, a third-level offers a flex space for use as an office, crafting space, or exercise room along with unfinished storage areas. For relaxation and entertainment, the home features a conditioned cupola providing 180-degree views of the Gulf, a perfect setting for enjoying sunsets. Outdoor living is enhanced by wrap-around Cumaru wood decks with ceiling fans and custom horizontal railings, creating inviting spaces to enjoy the coastal climate. A large artificial turf front yard and a seven-person hot tub complete the outdoor experience. Residents of The Village of White Cliffs enjoy a rental-restricted environment with a gated entry and access to exclusive amenities including a private beach, clubhouse with a full kitchen, lounge area, billiards room, fitness center, tennis and pickleball court, and a community pool. This coastal sanctuary offers the ultimate blend of luxury, tranquility and community, making it a rare find along Scenic Highway 30A.
- Type:
- Single Family-Detached
- Sq.Ft.:
- 4,636
- Status:
- Active
- Beds:
- 6
- Lot size:
- 0.26 Acres
- Year built:
- 2024
- Baths:
- 7.00
- MLS#:
- 953259
- Subdivision:
- Watercrest on 30A
ADDITIONAL INFORMATION
Something special ,a newly constructed home with large PRIVATE POOL and HOT TUB on the west end on spectacular 30A. Plenty of parking for large groups .Take the elevator up to the luxurious rooftop of this 4 level home with breathtaking gulf views . Home has just not one but three grilling areas, and truly a recreational oasis for family games and parties on the fourth floor rooftop . Upgraded appliances and shiplap finishes throughout the 6 en-suite bedrooms. Fabulous open kitchen/great room fireplace floor plan. Enclosed garage .Short walk to the white sand beaches . Plenty of shopping and restaurants nearby. Call me for rental projections from 30a Rental Properties 850-238-2151 Hayden
- Type:
- Single Family-Detached
- Sq.Ft.:
- 5,007
- Status:
- Active
- Beds:
- 3
- Lot size:
- 0.22 Acres
- Year built:
- 2009
- Baths:
- 4.00
- MLS#:
- 953159
- Subdivision:
- GULFVIEW HEIGHTS 1ST ADDN
ADDITIONAL INFORMATION
Located at 208 Birch Street in Gulf View Heights, along Florida's Scenic 30-A in Walton County, is a stunning three-story white stucco home with approximately 5007 sq. ft. of heated and cooled living space and a total of 7,037 SqFt. Situated only 2 blocks from the 30-mile paved Scenic 30-A bike trail and about 4 to 5 blocks from DEEDED BEACH ACCESS to the Gulf. Close distance to 30A's favorite dining and entertainment venues. This home boasts NO HOA and is positioned approximately 38 feet above sea level, NO FLOOD INSURANCE REQUIRED. Built to meet or exceed County building codes for windspeed requirements, the house features a raised stem wall foundation. The first 10 feet of the home and porte-cochere is constructed with concrete blocks, filled with concrete, and reinforced with steel. An attached 65 ft. long by 15 ft. wide, 16 ft. tall porte-cochère (RV/boat port) is equipped with water, sewer, multiple 110 outlets, a 50-amp outlet, and a 35-amp outlet where you can store bikes, boats, golf carts. The space can also be converted to a carriage house. The second and third floors are framed with reinforced interior walls and a Simpson Strong Rod tie-down system to withstand heavy winds. The home's windows are impact-rated, with Anderson casement and awning windows in the main part of the home, and Miami-Dade impact-rated windows on the second and third-floor porches and in the porte-cochère. French doors are 8 ft. Anderson French wood, impact-rated, with a triple locking system. The roof is made of raised-seam metal, and the exterior is finished with a three-coat hard stucco and protected with three coats of Sto Corp. Sto-Lotusan paint. The house features 5/8-inch fire-rated plasterboard throughout and boasts 10 ft. and 12 ft. ceilings, double and triple crown molding, and 6 and 8-inch baseboards. Spray foam in all exterior walls above the ground floor and sealed attic space accounts for electric costs in this all electric home $200.00 or less per month. All interior doors are solid wood, 8 ft. tall, and have glass transoms. The flooring in bathrooms, the gallery, family room, laundry/kitchenette, pet/craft room, and three stacked porches is marble, granite, or ceramic, with the remaining flooring being 3/4-inch solid plank (Brazilian teak, cherry, oak, or bamboo). The ground floor includes the foyer, gallery, family room, bathroom, kitchenette/laundry, a 3-car garage, workshop, and pet/craft room with access to a covered concrete porch and private outdoor shower. Ground floor rooms can also function as an independent suite. The second floor comprises the bedrooms, each with walk-in closets and large windows offering views of the natural landscape. The master bedroom at the rear of the house opens to an enclosed porch with views of the natural garden. The marble and granite master bath features a separate shower with multiple jets and a jacuzzi tub. The winding open staircase leading to the third floor living was designed to accommodate a future lift. The main living area on the third floor with it's 12 ft.ceiling and expanding over 2,000 sq.ft. lends itself well to accommodate large family gatherings, includes a dining room, a butler's pantry, an oversized dream kitchen with high end appliances, solid cherry cabinets and blue pearl granite counters. The great room opens to the third-floor porch, surrounded by glass windows on all three sides. The heating and cooling system consists of 4 interior and 4 exterior Trane units just under 4 years old with independently zoned systems including the 3 car garage, first floor, second floor, and third floor. Lenox mini-split units for the first and second-floor porches. Each porch at 300sq.ft. can function as additional sleeping quarters for guests or family members. The home comes with a generator and is wired to its own control panel box to manage its power as needed. The oversized heated and cooled 3 car garage and workshop also has water and sewer connection. It is surrounded by an 8 ft. concrete wall with 9 ft. pillars, enclosing a beautifully landscaped garden of magnolia, oak, various fruit trees, camellias, gardenias, and various flowing plants and large enough to accommodate a future pool. Nestled at the end of a tranquil dead-end road, this listing offers a rare blend of seclusion and coastal access. The property itself is a sanctuary, surrounded by lush greenery and mature trees that provide privacy and a natural buffer from the outside world. This property is a rare find in today's market, offering a perfect blend of luxury, comfort, and convenience. This home was never rented, everything in mint condition and move in ready! Don't miss the opportunity to make this exceptional residence your new home. Contact listing agent to schedule a private viewing and experience all that 208 Birch Street has to offer.
$5,695,000
35 Jasmine Circle Santa Rosa Beach, FL 32459
- Type:
- Single Family-Detached
- Sq.Ft.:
- 3,755
- Status:
- Active
- Beds:
- 4
- Lot size:
- 0.11 Acres
- Year built:
- 2024
- Baths:
- 6.00
- MLS#:
- 952538
- Subdivision:
- JASMINE DUNES
ADDITIONAL INFORMATION
Experience luxury and coastal elegance in this exquisite custom built home located within the prestigious private gated property of Jasmine Dunes in Seagrove beach. Situated in a second-tier location, the property offers breathtaking views of the Gulf, ensuring a serene and exclusive coastal living experience. Step outside your door and within one minute you'll find yourself on the pristine white sands of the Gulf, accessible via an exclusive private beach reserved solely for property owners of Jasmine Dunes. Crafted by the renowned award-winning developer Benecki Homes of Atlanta and designed by acclaimed designer Melanie Turner of MTI Atlanta this home exemplifies superior craftsmanship and attention to detail. This meticulously designed home meets every expectation with its well thought out layout and luxurious features. Boasting 4 bedrooms each with its own en-suite bath it provides ample space for family and guests. The lower level features a family room overlooking a private pool, perfect for relaxation and entertainment. A fitness room adds to the homes amenities, catering to a lifestyle of wellness and leisure. The second level is designed for seamless indoor/ outdoor living with the living dining and kitchen areas all offering stunning views of the Gulf. An elevator ensures easy access between floors, while the oversized single garage provides convenient parking and storage. No detail has been overlooked in the customization of this home, featuring Venetian plaster walls, French oak flooring, and select marble in all baths adorned with Kohler and Waterworks fixtures. The kitchen is the chef's dream, equipped with Wolf and SubZero appliances, complemented by Italian cabinetry. Outdoor living is equally impressive, with the second level terrace providing a perfect spot to enjoy the Gulf views and coastal breezes. This home at Jasmine Dunes not only meets but exceeds all expectations of luxury coastal living, offering unparalleled comfort, elegance, end exclusivity in one of the most desirable beachfront communities on the Gulf Coast.
- Type:
- Single Family-Attached
- Sq.Ft.:
- 2,146
- Status:
- Active
- Beds:
- 3
- Year built:
- 2003
- Baths:
- 3.00
- MLS#:
- 953005
- Subdivision:
- ESCADA
ADDITIONAL INFORMATION
Discover this spacious townhome in sought-after Escada, located on the south side of Highway 98. Offering one of the largest layouts, over 2100 sq.ft. and at the best price per square foot in Escada, this home features a fantastic layout with great potential. Don't miss out on making this your dream space! Schedule a showing today. New Sod, New Carpet, New Price!
- Type:
- Single Family-Detached
- Sq.Ft.:
- 6,347
- Status:
- Active
- Beds:
- 4
- Lot size:
- 0.77 Acres
- Year built:
- 2021
- Baths:
- 6.00
- MLS#:
- 952956
- Subdivision:
- DRIFTWOOD ESTATES
ADDITIONAL INFORMATION
Pristinely poised on the coveted west-facing shores of Driftwood Point, this stunning bay front estate epitomizes luxury living. Spanning 6,347 square feet, this home blends modern amenities with expansive grandeur, offering incredible open living areas and the outdoor space of your dreams! Upon arrival, you're greeted by an elegant, elongated entryway and a private parking court, perfect for hosting guests. Pass through the chic courtyard and step through the oversized pivot door and you're immediately met with breathtaking views of the Choctawhatchee Bay from the spacious living room. The open floor plan includes a cozy fireplace and floor-to-ceiling glass doors that open to the sprawling outdoor area, creating a seamless flow between indoor and outdoor spaces. An adjacent chef's kitchen with Dacor appliances throughout, including double ovens and dishwashers and a 48" gas range, a grand dining room, and a built-in bar are all designed to make entertaining a breeze. A temperature-controlled wine-room is perfect for preserving and showcasing your finest vintages. The primary suite is conveniently located on the main level and features floor-to-ceiling glass windows showcasing the beautiful water views. The lavish en suite with a jacuzzi tub and expansive shower creates a private sanctuary for relaxation. Two additional bedrooms with en suite baths, a spacious pantry and laundry area, a full bath off of the pool, and a stunning bonus space that can be outfitted to fit your needs round out the first floor. Upstairs, you'll find an incredible theatre room, a thoughtful play area, one bedroom, a full bathroom, and a craft room or flex space. This level is perfect for family living or guest accommodations. The outdoor space transforms the property into a private resort. The expansive lot features direct access and undisturbed views of the Choctawhatchee Bay, enhancing the property's appeal. Enjoy year-round sunset vistas that will take your breath away while relaxing in your secluded retreat. The inviting pool, complete with a hot tub and sun shelf, is perfect for leisurely days spent enjoying our beautiful Florida weather. The cabana, offering a professional-quality gym with sweeping views of the Bay, also features a sitting area, bathroom, and steam shower. It could easily be converted into a guest house if you desire. The full outdoor kitchen includes an Evo flat top grill, Advantium oven, beverage refrigerator, and warming drawer. With dining space, an outdoor tv, and a sitting area with a large fire feature, it makes the perfect setting for al fresco dining and evening gatherings. The backyard oasis includes a putting green and extends to a private dock equipped with a jet ski lift and electrical provisions for a boat lift, making it a dream for waterfront enthusiasts. Imagine boating from your own backyard to dinner at Baytowne Wharf or the Destin Harbor, or heading straight to Crab Island or the East Pass for a full day of fun in the sun. Crafted with meticulous attention to detail, the home boasts spray foam insulation, hurricane-rated windows, and doors with aluminum cladding, ensuring both security and energy efficiency. The impressive 8-foot pivot front door adds to the home's grandeur. With an attached two-car garage and a detached one-car garage with covered access, there is no shortage of space! The fully insulated and air-conditioned garages accommodate three vehicles plus additional storage or a golf cart. The pristine epoxy floor adds a touch of sophistication. This exceptional home is a rare opportunity to experience unparalleled luxury in a serene setting. It's perfect for outdoor water enthusiasts and takes full advantage of the emerald coast lifestyle. Conveniently located near the premier shopping, dining, and entertainment at the shops of Grand Boulevard and the famed Sandestin Resort, this property is also close to Sacred Heart Hospital and the pristine white sand beaches and emerald green waters of Scenic Highway 30A in south Walton County.
- Type:
- Single Family-Detached
- Sq.Ft.:
- 2,885
- Status:
- Active
- Beds:
- 5
- Lot size:
- 0.17 Acres
- Year built:
- 2006
- Baths:
- 5.00
- MLS#:
- 952108
- Subdivision:
- DUNES ESTATES OF SEAGROVE
ADDITIONAL INFORMATION
Endless Summer - A Luxurious Coastal Retreat Welcome to 'Endless Summer,' a stunning luxury property perfectly situated in the coveted Dunes Estates of Seagrove, just steps away from the pristine shores of Eastern Lake on 30A. This exquisite 5-bedroom, 4.5-bath residence is not just a dream home; it's a proven rental investment with a remarkable track record, making it an ideal opportunity for savvy investors seeking a slice of paradise. As you enter this elegantly designed coastal retreat, you are greeted by elevated finishes and an inviting atmosphere that seamlessly blends comfort with sophistication. The spacious open floor plan showcases beautiful hardwood floors and stylish coastal accents, creating a warm and welcoming environment for family gatherings and entertaining guests. The main living area features expansive windows that bathe the space in natural light and offer breathtaking views of the lush golf course and the glistening Gulf beyond. With bedrooms thoughtfully distributed across each level, everyone can enjoy their own private oasis, while six balconies provide ample opportunity to soak in the stunning vistas and gentle sea breezes. Step outside to discover your personal paradise. The backyard is a true entertainer's dream, featuring a sparkling heated pool surrounded by a spacious lounging deck, an outdoor shower for post-beach convenience, and a cozy fire pit that sets the perfect ambience for evening gatherings under the stars. Take a moment to enjoy a quick game of tennis or Pickleball in the community courts. After a refreshing dip, take a leisurely stroll down to the nearby beach access and immerse yourself in the tranquil emerald watersyour own slice of coastal bliss. With its prime location, luxurious amenities, and proven rental history, "Endless Summer" offers not just a home, but a lifestyle defined by sun-soaked days and tranquil evenings. Experience the unparalleled charm of 30A and make this luxurious property your ownwhere every day feels like a vacation. Don't miss out on this exceptional investment opportunity!
$1,049,000
432 Cypress Drive Santa Rosa Beach, FL 32459
- Type:
- Single Family-Detached
- Sq.Ft.:
- 2,096
- Status:
- Active
- Beds:
- 3
- Lot size:
- 0.08 Acres
- Year built:
- 2007
- Baths:
- 4.00
- MLS#:
- 952920
- Subdivision:
- CYPRESS DUNES
ADDITIONAL INFORMATION
Seller Offering $10,000 toward Buyer Interest Rate Buy Down! Welcome to your dream home in the highly sought-after Cypress Dunes community! This exquisite, fully furnished residence epitomizes luxury and comfort, offering outstanding rental potential and unparalleled access to world-class amenities.Step inside to discover a stunning open floor plan, graced with stained pine hardwood floors and elegant craftsman trim throughout. The living area features a charming coffered ceiling and a cozy fireplace, creating the perfect ambiance for relaxation and entertainment. The gourmet kitchen is a chef's delight, boasting fantasy brown quartz countertops, shaker-style cabinets, and top-of-the-line stainless steel appliances.The home offers three generously sized porches, ideal for outdoor dining, lounging, or simply soaking in the serene surroundings. The standing seam metal roof adds both durability and a modern aesthetic to the home's exterior.Retreat to the luxurious master suite, complete with a spa-like en suite bathroom and ample closet space. Two additional en suite bedrooms provide comfort and privacy for family or guests.Located just steps from the Cypress Dunes amenity center, you can enjoy access to a state-of-the-art fitness center, resort-style pools, tennis courts, and more. Whether you're seeking a primary residence, vacation home, or investment property, this exceptional home is a perfect fit.Don't miss this rare opportunity to own a piece of paradise in Cypress Dunes. Schedule your private showing today!
$6,950,000
29 Thyme Street Santa Rosa Beach, FL 32459
- Type:
- Single Family-Detached
- Sq.Ft.:
- 7,021
- Status:
- Active
- Beds:
- 7
- Year built:
- 2024
- Baths:
- 9.00
- MLS#:
- 952854
- Subdivision:
- SEAGROVE 1ST ADDN
ADDITIONAL INFORMATION
In one of the most coveted locations in Old Seagrove, just 1 home off 30A and 2 streets from the Idyllic Town of Seaside, with multiple beach accesses to over 700 feet of beach that is deeded to the public only 1 minute from the front door, is this architecturally magnificent 7 bedroom, 7 full and 2 half bath, over 7,000 sq ft just finished new home built by renowned Minchew Construction. Designed to provide an unparalleled coastal experience, every carefully curated detail resonates relaxation and luxury. Every piece of marble, quartzite, or natural stone was hand selected for its beauty and rarity. Thoughtfully designed across 4 floors, each level caters to comfort and entertainment. Enter the first floor through a gated palm tree lined tropical oasis where your whole family can enjoy lounging by the pool or relaxing in the adjacent indoor gathering area with beautiful shell stone floors, shiplap, and coffered ceilings, complete with a wet bar, full refrigerator, one of 2 large laundry rooms with sink and plenty of cabinets, half bath, a private king bedroom and ensuite bathroom with beautiful artisan double sinks, quartzite counters and backsplash, contemporary cabinetry with designer hardware, and walk-in shower with beautiful tile, and an elevator that services all 4 floors. On the second floor you will be astonished by the massive 57 foot long south facing window lined open living area with 12 ft coffered ceilings centered around a custom floor to ceiling stone fireplace, a wet bar with sink, refrigerator and ice maker, beautiful ¾ inch thick white oak, red oak and hickory solid wood floors (on all upper 3 levels), 2 separate 300 sq ft covered porches with inlaid wood ceilings overlooking the pool area with hook up for outdoor bbq, perfect for entertaining the whole family and friends while enjoying the gulf breezes and sunset skies, a dining room large enough to fit a table that can seat 12 and a chef's kitchen with an impressive quartzite island with plenty of space to mingle and move around, a separate full size Thermodore refrigerator and full size Thermadore freezer, a stylish high end AGA 6 burner gas stove and matching hood vent surrounded by a full wall of exquisite designer tile create a stunning statement piece. Tucked away behind the kitchen is the butler's kitchen with a pantry, lots of extra cabinets, additional prep space with quartzite that matches the kitchen island, sink, and a second dishwasher. On this floor is also a chic guest half bath. The third floor opens up to another large entertainment area with gulf views, stacking sliding glass doors to a covered balcony, flanked by 4 custom built in bunk beds on each side each with their own tv hook up, a full bathroom with quartzite counters, unique double sink and custom tile on the floors and around the tub/shower combination, and another full laundry room with hook ups for 2 sets of washers and dryers and closet. On this floor are 2 plush primary bedroom corner suites with gulf views and luxurious natural light-filled ensuite bathrooms with double designer sinks, quartzite counters, high end cabinets with designer hardware and lighting, beautifull custom tile floors, one with a large zero entry walk-in shower with double shower heads, a third separate hand held attachment and tile bench, and the other with a zero entry walk-in shower room with a soaking tub; both have large walk-in closets with custom wood built-ins. On the fourth floor on either side walk through double doors into each of the 2 additional spacious primary, also corner, suites with gulf views, elegantly designed ensuite bathrooms, and large walk-in closets with custom wood built-ins. On this floor are also two additional large guest bedrooms with gulf views that can either be additional king bedrooms, have two queen beds each, or even more bunk beds. These bedrooms share a bathroom with gorgeous natural stone counters, and a stylish soaking tub. Hard to find in our area, this home has plenty of space for everyone to park with an oversized 2 car garage and brick pavered driveway with space for an additional 4 or 5 cars. Whether looking for a luxury primary or secondary home on 30A just steps to the beach that is large enough to accommodate your extended family and friends or a lucrative vacation rental investment, or both, this home is definitely one you will want to see. Rental income potential and cost of ownership information is available. The home is currently in the process of being furnished. The designer tile throughout and hand selected quartzite, marble and natural stone pieces used for all the counter tops in the home are spectacular and you will definitely want to see it, so please check back soon for new photos.
- Type:
- Single Family-Detached
- Sq.Ft.:
- 3,997
- Status:
- Active
- Beds:
- 4
- Lot size:
- 0.6 Acres
- Year built:
- 2004
- Baths:
- 4.00
- MLS#:
- 952845
- Subdivision:
- DRIFTWOOD ESTATES
ADDITIONAL INFORMATION
Welcome to Grand Cove! This wonderful home is perfectly located on the southern point of this private gated community. This 4 bedroom home provides 180 degree Bay Front views that seamlessly create a transition bringing the outside world in. From amazing sunrises to dolphin sunsets this 2018 Geoff Chick redesign is the perfect blend of privacy, fun and relaxation. **** Buyer to verify all dimensions and any information deemed important to the Buyer ****
Open House:
Friday, 12/27 1:00-3:00PM
- Type:
- Single Family-Detached
- Sq.Ft.:
- 3,761
- Status:
- Active
- Beds:
- 5
- Lot size:
- 0.3 Acres
- Year built:
- 2022
- Baths:
- 5.00
- MLS#:
- 952826
- Subdivision:
- NA
ADDITIONAL INFORMATION
Welcome to your dream coastal getaway! A straight shot to public beach access - Take your golf cart to the beach! Located 2 miles from the pristine beaches of 30A, this 2022 build features an open concept, beautiful finishes, and a huge lot. With 3,761 square feet of meticulously designed living space, there's room for the whole family to spread out and relax. 4 large bedrooms, 4.5 bathrooms, front and back porches, fire pit, and plenty of room to put in a pool. Recessed lighting throughout, custom blinds, + more! Ample storage, ample parking (room for 10 cars, boat, RV, etc). Fully fenced backyard w/ mosquito Joe system & irrigation system. NO HOA!
Andrea Conner, License #BK3437731, Xome Inc., License #1043756, [email protected], 844-400-9663, 750 State Highway 121 Bypass, Suite 100, Lewisville, TX 75067

IDX information is provided exclusively for consumers' personal, non-commercial use and may not be used for any purpose other than to identify prospective properties consumers may be interested in purchasing. Copyright 2024 Emerald Coast Association of REALTORS® - All Rights Reserved. Vendor Member Number 28170
Santa Rosa Beach Real Estate
The median home value in Santa Rosa Beach, FL is $931,000. This is higher than the county median home value of $662,000. The national median home value is $338,100. The average price of homes sold in Santa Rosa Beach, FL is $931,000. Approximately 39.66% of Santa Rosa Beach homes are owned, compared to 10.66% rented, while 49.68% are vacant. Santa Rosa Beach real estate listings include condos, townhomes, and single family homes for sale. Commercial properties are also available. If you see a property you’re interested in, contact a Santa Rosa Beach real estate agent to arrange a tour today!
Santa Rosa Beach, Florida 32459 has a population of 14,028. Santa Rosa Beach 32459 is more family-centric than the surrounding county with 33.01% of the households containing married families with children. The county average for households married with children is 28.66%.
The median household income in Santa Rosa Beach, Florida 32459 is $94,648. The median household income for the surrounding county is $68,111 compared to the national median of $69,021. The median age of people living in Santa Rosa Beach 32459 is 47 years.
Santa Rosa Beach Weather
The average high temperature in July is 90.2 degrees, with an average low temperature in January of 40.3 degrees. The average rainfall is approximately 65.7 inches per year, with 0 inches of snow per year.
