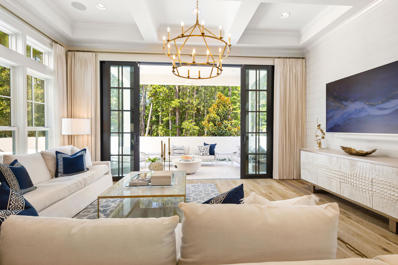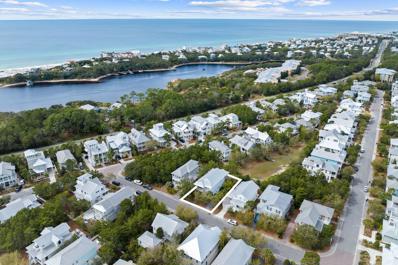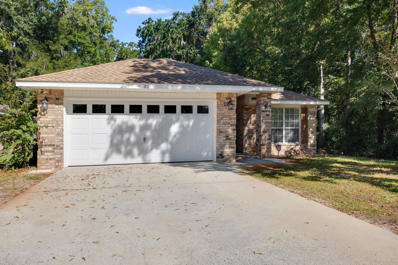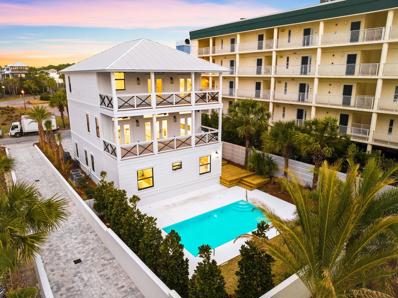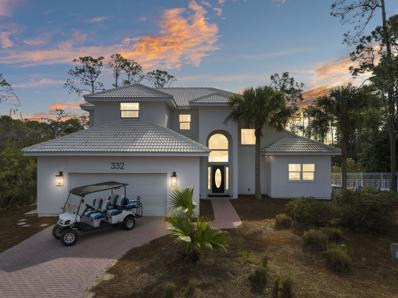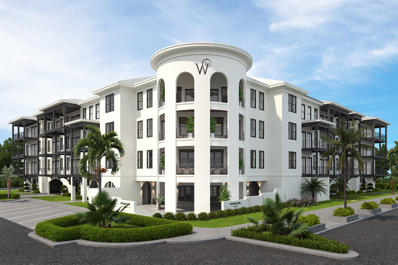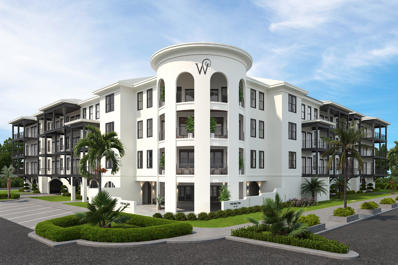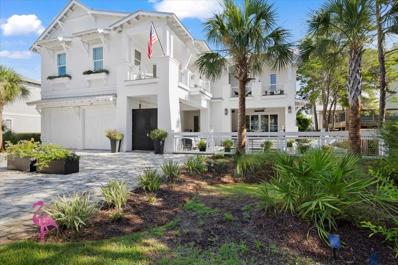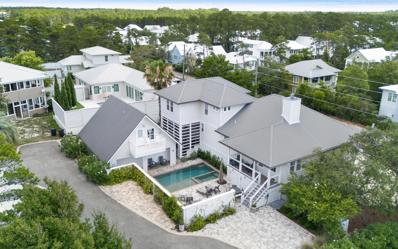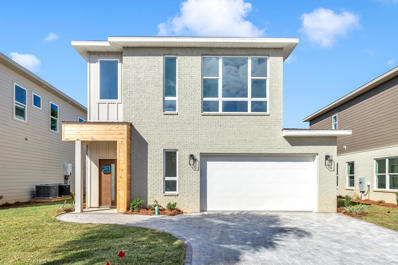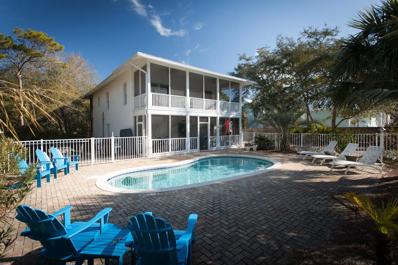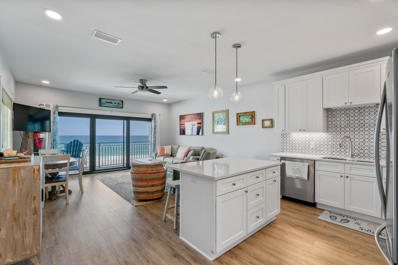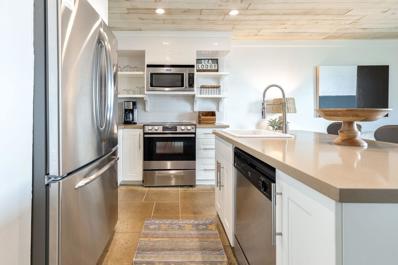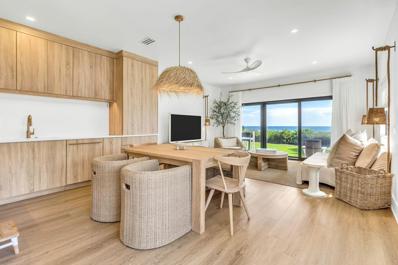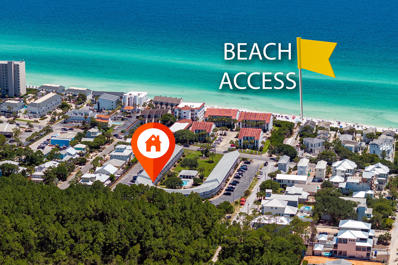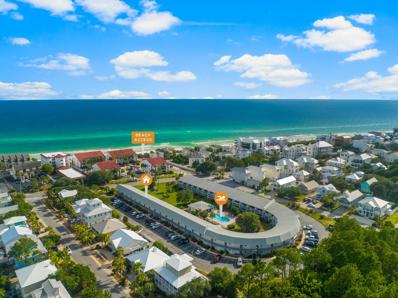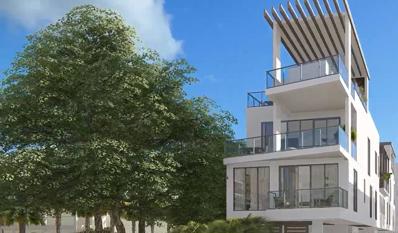Santa Rosa Beach FL Homes for Sale
$3,890,000
29 Bennett Santa Rosa Beach, FL 32459
- Type:
- Single Family-Detached
- Sq.Ft.:
- 3,637
- Status:
- Active
- Beds:
- 4
- Lot size:
- 0.13 Acres
- Year built:
- 2017
- Baths:
- 5.00
- MLS#:
- 954663
- Subdivision:
- CHURCHILL OAKS
ADDITIONAL INFORMATION
Welcome to luxury on the Bay! Tucked away in the highly sought after gated community of Churchill Oaks, this thoughtfully designed custom home features 4 Bedrooms and 4.5 Baths boasting over 3,600 sqft of living space. As you approach the home you will be greeted by a freshly landscaped, serene courtyard where you will immediately feel at home. On the main level, the fully-equipped chef's kitchen featuring high-end appliances, walk-in pantry, and a wet bar perfect for hosting naturally flows into the dining and great rooms beaming with natural light. Enjoy outdoor/indoor living with sliding doors that seamlessly blends the living space with an outdoor covered patio, courtyard, private pool, and Summer kitchen. Back inside, you will find the first of two primary suites, featuring vaulted ceilings, a spacious ensuite with double-vanities, walk-in shower and separate soaking tub to unwind at the end of the day. Head upstairs where you'll be greeted by a second living area and wet bar, 2 additional ensuite guest bedrooms, and a second primary suite which opens to a generous covered porch where you can take in the stunning Bay views. Churchill Oaks offers an abundance of amenities including walking trails, a Club House equipped with a fitness center and expansive pool overlooking the Bay, and Deep Water Marina. With the infamous beaches of 30A and shopping/dining at Grand Blvd just a short drive away, Churchill Oaks is the perfect blend of seclusion and convenience! This home is a must see!
- Type:
- Condo
- Sq.Ft.:
- 836
- Status:
- Active
- Beds:
- 2
- Year built:
- 1995
- Baths:
- 2.00
- MLS#:
- 954639
- Subdivision:
- BEACHSIDE VILLAS CONDO
ADDITIONAL INFORMATION
Welcome to Beachside Villas, Seagrove! This delightful 2-bedroom, 2-bathroom first-floor end unit is situated in a peaceful, picturesque community. Ideally located between the pool, tennis courts, and the beach, this condo offers convenient access to all the amenities. With ground-floor access, there's no hassle with stairs, making it easy to carry your beach gear and little ones. Beachside Villas is a well-established, low-density condo resort, surrounded by beautiful beach homes. This unit is a proven rentable property, presenting a fantastic investment opportunity. Enjoy being just steps away from pristine beaches, live entertainment, music, shopping, and renowned restaurants. The complex features two swimming pools (one heated in the off-season for year-round use), two tennis/pickleball courts, shuffleboard courts, grilling areas, and a dock on Lake Tresca for fishing. This unit is ideal for those seeking a tranquil beachside retreat with easy access to a variety of recreational activities and amenities. Whether you're looking to rent or make it your vacation home, this charming condo provides everything you need for the perfect beachside lifestyle. Don't miss this chance to own a piece of paradise at Beachside Villas!
- Type:
- Single Family-Detached
- Sq.Ft.:
- 1,810
- Status:
- Active
- Beds:
- 4
- Lot size:
- 0.09 Acres
- Year built:
- 1999
- Baths:
- 5.00
- MLS#:
- 954608
- Subdivision:
- BLUE GULF RESORT
ADDITIONAL INFORMATION
*PRICED UNDER APPRAISED VALUE. *One of the few homes in the neighborhood with community pool access and other amenities!! Prominently positioned just a short distance from the turquoise-hued waters on 30A, this charming coastal cottage spans three distinct levels totaling over 1,800 square feet. Upon initial approach, the spacious interiors are flooded with natural light showcasing the coastal curated design flanked with new flooring. The recently upgraded kitchen features custom cabinetry accessorized with quartz countertops, a tiled backsplash, and a stainless-steel appliance suite. Synonymous with relaxation, the bright and airy main suite boasts a Juliet balcony perfect for enjoying the coastal breeze. The sumptuous newly remodeled ensuite encompasses new fixtures, bathroom vanity, and tiled walk-in shower. The second-floor guest bedroom, currently utilized as additional living quarters, also offers a private ensuite and a look-out balcony. Ascending to the third floor, a junior suite and guest suite are each equipped with private ensuites and direct access to the covered balcony providing an ideal spot to unwind and admire the new palate of mesmerizing hues emitted by the renowned Emerald Coast sunsets each and every night. The expansive backyard currently includes an outdoor shed with ample space for the addition of future amenities as desired like a pool, fire pit, put-put course, covered porch, or garden. The sought-after community of the Village at Blue Mountain provides residents with heightened privacy and an array of amenities while remaining geographically poised near all of the acclaimed dining and entertainment venues 30A has to offer. Homeowners and guests can indulge and enjoy the spacious community pool, cabana, fitness center, walking trails, and three recreational courts. Take the bikes and/or a golf-cart to the beach access at Blue Mountain Beach or Gulfview Heights Regional Beach Access. The recent renovation included new flooring throughout, new HVAC systems in 2018, upgraded kitchen to include new appliances, countertops and backsplash, bathroom vanities, paint, and much more. Impressive rental potential of $70,000/year coupled with the custom finishes, upgrades and turn-key configuration makes this a compelling opportunity for both investors and second or full-time residents alike. Inquire today to arrange a private viewing and start living the coastal lifestyle you deserve.
$1,749,000
41 Bentley Lane Santa Rosa Beach, FL 32459
- Type:
- Single Family-Detached
- Sq.Ft.:
- 2,897
- Status:
- Active
- Beds:
- 4
- Lot size:
- 0.13 Acres
- Year built:
- 2014
- Baths:
- 5.00
- MLS#:
- 954510
- Subdivision:
- THE PRESERVE AT GRAYTON BEACH
ADDITIONAL INFORMATION
Nestled in the gated community of The Preserve at Grayton Beach, perfectly situated along Scenic Highway 30A between Grayton Beach and Blue Mountain Beach, this beach cottage offers freshly painted kitchen and bathroom cabinets, hardwood flooring and custom wood shutters throughout, open living spaces, four bedrooms, each with an en suite bathroom, and 2,897 square feet of living space. A well-designed and generously-sized floor plan, numerous porches and a private location bordering the community green space position this property as an enviable beach retreat. Mature landscaping and paver parking lead to the welcoming front porch. The first floor of this cottage offers an open living, kitchen and dining area with hardwood floors and ample natural light. The well-appointed kitchen offers marble countertops, stainless steel appliances and a large center island. The kitchen seamlessly flows into the open dining and living room. A screened-in back porch offers a peaceful place to enjoy morning coffee with an additional paver patio for grilling and entertaining guests while overlooking the community green space. The first level also offers one of two owner suites equipped with a king-sized bed, en suite bathroom with a double vanity and walk-in shower. A first-floor powder bathroom adds comfort and convenience for guests. The second-level offers an additional owner suite with a private balcony, large en suite bathroom and walk-in closet. The second level also provides two additional bedrooms including a six-person bunkroom and a guest room with a private balcony and walk-in closet. Ideal as a second home, rental investment or primary home, owners and guests within The Preserve at Grayton Beach enjoy an amenity-filled beach lifestyle that includes a private beach access, two community swimming pools, lighted tennis courts with pickle ball lines and a fitness center. Nearby coastal dune lakes, Big Redfish Lake and Western Lake, are infamous for kayaking, paddle boarding and fishing. This prime location also allows for easy access to the biking trail along Scenic Highway 30A along with the beloved dining, shopping and entertainment in Blue Mountain Beach, Grayton Beach and nearby Watercolor and Seaside.
- Type:
- Single Family-Detached
- Sq.Ft.:
- 2,245
- Status:
- Active
- Beds:
- 4
- Lot size:
- 0.14 Acres
- Year built:
- 2003
- Baths:
- 2.00
- MLS#:
- 954505
- Subdivision:
- BAYOU LANDING
ADDITIONAL INFORMATION
NEW PHOTOS! NEW LVP FLOORING! IMPROVED PRICE! A one-level house that ''lives large'' in an ultra-convenient location! Freshly painted. New LVP flooring ordered. You'll be impressed with the large living area; generously sized kitchen with eat-in nook as well as breakfast bar; amazing heated & cooled Florida room that runs the width of the house; office/extra bedroom/flex space at the front of the house; plus a two-car garage. Minutes to Butler Elementary, Grande Boulevard (Publix + shopping + dining + entertainment), Silver Sands Outlets and Miramar + 30A Beaches. New roof and water heater in 2022. Fully fenced dog run/garden area. Whole house water filter and Reme Halo air purifier. HOA owns land at rear and east of this house. Please confirm all information.
- Type:
- Single Family-Detached
- Sq.Ft.:
- 2,507
- Status:
- Active
- Beds:
- 4
- Lot size:
- 0.52 Acres
- Year built:
- 2024
- Baths:
- 6.00
- MLS#:
- 954480
- Subdivision:
- Santa Rosa
ADDITIONAL INFORMATION
Life on the bayou can be enjoyed from this brand-new craftsman-style home with a private dock and boat lift. The half-acre lot boasts 75 feet of water frontage with unspoiled surroundings and stunning views from most rooms in the house. Covered parking and storage for boats and other water toys are located beneath the home. A flight of stairs leads up to the elevated front porch and main entrance to the home. The expansive great room offers exceptional light and space with a double row of windows, designer-curated lighting, and a soaring cathedral ceiling. Engineered wood flooring is lit by two oversized pendular chandeliers, and a cozy wall fireplace adds a natural focal point. The open kitchen is the chef's domain, with white quartz countertops and a matching backsplash. Brand-new stainless steel appliances and all-new cabinetry are arranged around a quartz-wrapped center island with a large sink and bar seating. There's ample opportunity for formal dining and entertaining in this magnificent space. French doors open onto a covered porch, providing ample outdoor living space with unspoiled views of the bayou and bay. The primary bedroom shares the same amazing waterfront views. The marble primary bathroom is a light-filled haven with a deep soaker tub, his-and-hers vanities and a generous walk-in shower. The walk-in closet has custom shelving and hanging space. The main floor also includes a laundry room, powder bath and an additional bedroom with its own pristine ensuite bathroom. Stairs lead up to a generous bonus room/landing space that could be used as a second sitting area, game room or hobby space. A door leads to another half bath. Two additional bedrooms have ensuite baths adorned with gleaming fixtures and a high-end finish. With all-new everything, this beautiful waterfront home is conveniently located for 30A living with a choice of restaurants, shops, schools and amenities nearby.
$2,990,000
67 Chivas Lane Santa Rosa Beach, FL 32459
- Type:
- Single Family-Detached
- Sq.Ft.:
- 3,177
- Status:
- Active
- Beds:
- 5
- Year built:
- 1995
- Baths:
- 7.00
- MLS#:
- 954367
- Subdivision:
- NO RECORDED SUBDIVISION
ADDITIONAL INFORMATION
Indulge in luxury living just steps from the pristine Gulf of Mexico in this exquisite 5 bedroom, 6.5 bathroom haven, meticulously renovated to perfection. Situated in the heart of Seagrove, this home exudes unparalleled charm and boasts captivating views of the emerald coast, enhanced by its own private pool. Enter to find a sanctuary of beach elegance, where fresh paint, new flooring, state-of-the-art appliances, and upscale finishes adorn every corner, revitalizing this remarkable property. The expansive open living area is bathed in sunlight, with sliding glass doors leading to a spacious porch offering breathtaking Gulf vistas from the living and dining spaces. The custom kitchen, fully redesigned, is a culinary enthusiast's dream.
- Type:
- Single Family-Detached
- Sq.Ft.:
- 2,480
- Status:
- Active
- Beds:
- 4
- Lot size:
- 0.25 Acres
- Year built:
- 2008
- Baths:
- 4.00
- MLS#:
- 954394
- Subdivision:
- SOMERSET BRIDGE AT SEAGROVE
ADDITIONAL INFORMATION
Welcome to your dream home, ideally located in the prestigious gated community of Somerset Bridge, just off of 30A. This stunning 4-bedroom, 3.5-bathroom residence epitomizes luxury, comfort, and convenience, placing you within walking distance to Seaside and at the heart of everything you desire. As you step inside, you are welcomed by an expansive open floor plan that seamlessly blends modern upgrades with coastal elegance. The living area is adorned with high ceilings and large windows, immersing the space in natural light and offering serene views of the surrounding forest reserve. The gourmet kitchen will delight any chef, featuring top-tier appliances and stylish countertops, perfect for entertaining on a grand scale. The layout flows effortlessly from the kitchen to the dining area and great room, making it ideal for family gatherings and social events. The luxurious master suite offers a tranquil retreat, complete with a spa-like en-suite bathroom and ample closet space for a serene and private escape. Each additional bedroom is carefully designed to ensure comfort and privacy for all. Outside, the large wrap-around deck and pool area provide a refreshing respite on warm days, complete with an outdoor shower for convenience after your beach days. The expansive patio and pool deck are perfect for relaxing or hosting unforgettable gatherings with friends and family. Just a 4-minute walk from the beach, this home brings the best of coastal living right to your doorstep. Additionally, a new 6-seat golf cart is included, putting all of 30A within easy reach. Nestled against a tranquil natural forest reserve, this home offers unmatched privacy and serenity, allowing you to enjoy the natural beauty while being close to all the amenities 30A has to offer. This exceptional beach house is a rare findschedule your showing today and seize the opportunity to make it yours.
- Type:
- Condo
- Sq.Ft.:
- 1,613
- Status:
- Active
- Beds:
- 4
- Baths:
- 3.00
- MLS#:
- 954294
- Subdivision:
- The Walton on 30A
ADDITIONAL INFORMATION
Welcome to The Walton on 30A, a brand-new exquisite development at the corner of South Hwy 393 and Spires Lane of Gulf Place in Santa Rosa Beach, Florida. This luxury four-story condominium comprises 24 units on three levels. The Walton is a short three-minute stroll to the white sand beaches, restaurants, and retail shops. Unit 203 is a stunning four-bedroom, three bath condo with 1,613 square feet. This third-floor residence offers glistening Gulf views with balcony access provided off the living room and one of the four bedrooms. The upscale interior design boasts a classic look with a modern ambience, satin brass finishes, and soothing earth tones. Vacation rentals are permitted at The Walton providing owners with an outstanding beach vacation residence and a lucrative rental investment property. As a renowned resident of The Walton, owners and guests will indulge in exclusive access to amenities at Gulf Place, including three private beach accesses, three sparkling swimming pools, soothing hot tubs, tennis courts, shuffleboard courts, cornhole, and much more. Situated on the serene western-end of Scenic 30A, you're just a leisurely stroll from popular restaurants like The Perfect Pig, Papa Surf, and a local-favorite, Shunk Gulley.
- Type:
- Condo
- Sq.Ft.:
- 1,358
- Status:
- Active
- Beds:
- 3
- Baths:
- 2.00
- MLS#:
- 954282
- Subdivision:
- The Walton on 30A
ADDITIONAL INFORMATION
Welcome to The Walton on 30A, a brand-new exquisite development at the corner of South Hwy 393 and Spires Lane of Gulf Place in Santa Rosa Beach, Florida. This luxury four-story condominium comprises 24 units on three levels. The Walton is a short three-minute stroll to the white sand beaches, restaurants, and retail shops. Unit 108 is a stunning three-bedroom, two bath condo with 1,358 square feet. This second-floor corner residence overlooks the lush two-acre green space of Gulf Place with balcony access provided off the living room and primary bedroom. The upscale interior design is contemporary with fashionable furnishings, satin nickel hardware, and coastal colors. Vacation rentals are permitted at The Walton providing owners with an outstanding beach vacation residence and a lucrative rental investment property. As a renowned resident of The Walton, owners and guests will indulge in exclusive access to amenities at Gulf Place, including three private beach accesses, three sparkling swimming pools, soothing hot tubs, tennis courts, shuffleboard courts, cornhole, and much more. Situated on the serene western-end of Scenic 30A, you're just a leisurely stroll from popular restaurants like The Perfect Pig, Papa Surf, and a local-favorite, Shunk Gulley.
$3,449,000
135 Buddy Street Santa Rosa Beach, FL 32459
- Type:
- Single Family-Detached
- Sq.Ft.:
- 4,060
- Status:
- Active
- Beds:
- 6
- Lot size:
- 0.18 Acres
- Year built:
- 2019
- Baths:
- 6.00
- MLS#:
- 954274
- Subdivision:
- GULFVIEW HEIGHTS
ADDITIONAL INFORMATION
This beautifully appointed home, south of 30A, features distinctive architecture and is surrounded by large decks and patios. This custom home has easy beach access and is within walking distance to many restaurants and local shops in the area. The towering vestibule provides entry to the courtyard swimming oasis, outdoor kitchen and living areas. Inside you will find a vast open floor plan with a chef's style kitchen adorned with quartz countertops, 42 inch gas range, wine cooler, ice maker, and more. There is a downstairs master and extra bedroom on the main level. The extra bedroom is currently being used as a fitness room but can be changed back if desired. The upstairs features another master and 3 additional suites. Changes have been made to 2 of the 4 upstairs suites but can be reversed back to bedrooms if needed. One is a cozy theatre room and the other is a large custom walk in closet. The owners has spared no expense with the many upgrades of this home including custom light fixtures, drapes and an inviting outdoor kitchen area. You have to see this home in person to appreciate the attention to detail.
- Type:
- Condo
- Sq.Ft.:
- 604
- Status:
- Active
- Beds:
- 1
- Year built:
- 2001
- Baths:
- 1.00
- MLS#:
- 954271
- Subdivision:
- GULF PLACE TOWN CENTER CONDO
ADDITIONAL INFORMATION
Come see this highly desirable top floor 1 bedroom 1 bath unit in Gulf Place. This condo has never been on the rental market and looks brand new. The property has exquisite finishes, new flooring and high-end appliances. Sun, sand, shopping and dining is all right outside your front door. The community of Gulf Place has 3 private beach accesses, 3 pools (2 heated), 2 hot tubs, and tennis courts. Enjoy live music and weekly farmers markets in the 1-acre park located just outside your balcony doors. Enjoy brunch at the Perfect Pig or Shelby's Beach Bar, cross 30A to your private beach access, and watch the sun set before ending your day listening to live music in the greenspace or at Shunk Gully.
$2,950,000
1984 S Co Hwy 83 Santa Rosa Beach, FL 32459
- Type:
- Single Family-Detached
- Sq.Ft.:
- 4,600
- Status:
- Active
- Beds:
- 7
- Year built:
- 2006
- Baths:
- 6.00
- MLS#:
- 954203
- Subdivision:
- ROLLING DUNES ESTATES UNIT 2
ADDITIONAL INFORMATION
This spectacular beach residence seamlessly blends charms of simple elegance and contemporary comfort across multiple levels. Projecting a remarkable curb appeal in the highly desirable 30A community of Blue Mountain, this property is ideally positioned only 2 blocks from the sugar-white sand and emerald green waters of the Gulf of Mexico. Perfect for entertaining, the sizeable open concept main living area encompasses a family room adorned by shiplap accents, contemporary designer light fixtures, and a 72' linear statement-making gas fireplace, offering warm and affable hospitality. A fully equipped gourmet kitchen, featuring luxurious Calacatta laza quartz & reclaimed wood countertops, custom pecky cypress cabinets, a distinctive apron front farmhouse sink, completed with a pot-filler, soft-closing cabinetry, a high-end appliances suite, a large walk-in pantry, and it showcases a remarkable dry bar/wine staging area. The adjoining dining area opens to a covered balcony, ideal for alfresco dining and enjoying Florida's sunshine. Substantial in size, the primary suite offers large windows with multi side views, recessed lighting, and a custom-built walk-in closet. The primary bedroom ensuite features a large custom tile walk-in shower with a double-slipper tub, and a quartz vanity with dual sinks. Two bedrooms, connected by an adjoined bathroom, offer flexible living options. A loft area, versatile for work, rest or leisure and peekaboo views of the Gulf, complete the third level. On the first level you will find a King size bedroom, a double Queen size bedroom and an additional bathroom. All bedrooms have large windows that favor the abundance of natural light and an atmosphere of wellbeing. Offering an additional layer of accommodation, the newly renovated, 2 stories carriage house offers a full kitchen, a bedroom suite, and living area on the 2nd level and a bedroom suite, living area and laundry on the 1st level. Adding to the home's allure is a heated resort-style pool & hot tub, providing year-round enjoyment and a touch of luxury. The fire pit maximizes your outdoor time, providing a natural space for family & friends to gather after the sun sets. The home features a wealth of conveniences: A full-service elevator, a spacious laundry room designed for practicality, an invisible fence system, ceiling fans in all rooms, an electric car charging station and more. One oversized, air conditioned, 4 cars garage with ample storage. A second oversized, air conditioned, 14' ceilings garage for your RV or boat, for a total of 6,493 sq.ft. under roof. Offering multiple avenues for generating significant income, with projected gross rental revenue of $278K, plus $24K of actual revenue generated from garage rental, 1984 S Co. Hwy 83 offers a unique and compelling opportunity for investors and full-time residents alike. Inquire today to coordinate a private viewing and start living the coastal lifestyle you deserve.
- Type:
- Single Family-Detached
- Sq.Ft.:
- 1,952
- Status:
- Active
- Beds:
- 3
- Lot size:
- 0.9 Acres
- Year built:
- 2023
- Baths:
- 3.00
- MLS#:
- 954192
- Subdivision:
- Windsor Court
ADDITIONAL INFORMATION
New Construction, move in ready! This new development is located in the highly sought-after North Santa Rosa Beach area and is ready for you to make it your own. With 3 bedrooms and 2.5 bathrooms, this spacious home boasts 1952 square feet of interior living space + a double car garage. As soon as you step inside, you'll be greeted by the open concept layout on the 1st floor. The spacious chef's kitchen features stainless steel appliances, custom cabinetry & white quartz countertops. The kitchen opens up to the expansive living area, making it the perfect space for entertaining guests or family. Upstairs, you'll find the living corridors complete with the Master suite, 2 secondary bedrooms with shared bathroom and the laundry room. Schedule your showing today!
Open House:
Saturday, 12/28 12:00-2:00PM
- Type:
- Single Family-Detached
- Sq.Ft.:
- 932
- Status:
- Active
- Beds:
- 3
- Year built:
- 1967
- Baths:
- 2.00
- MLS#:
- 954090
- Subdivision:
- BLUE GULF RESORT
ADDITIONAL INFORMATION
Charming 3-bedroom Florida cottage in the heart of Blue Mountain Beach for an incredible value! This is a prime location directly on 30A within 1/2 mile to the beach, Gulf of Mexico and many dining & entertainment options. Blue Gulf Resort is a great no HOA community with no rental restrictions. This one level home is easy to maintain, has a new roof in 2019, updated electric & Rinnai tankless gas hot water heater. Interior was just freshly painted throughout, partial new exterior paint, bathroom updated, and new landscaping & bahama rock around the hot tub. There is a great outdoor back patio, ideal for relaxing or dining al' fresco. Interior features vinyl flooring, granite countertops in the kitchen & breakfast bar. The kitchen has an add-on allowing for interior laundry or dining. The living area opens up nicely to the kitchen making entertaining easy. Kitchen offers granite countertops and breakfast bar ideal for casual dining. Kitchen is nice and bright with the white cabinets and appliances and ample storage. Additional features include undermount lighting & foot lighting for an added ambiance and a water filtration system. The kitchen add-on added another approximate 100 square feet and could second as a dining or bar area along with the laundry area. The primary bedroom features an en-suite half bath which is a nice convenience. There are two guest bedrooms and a main bath that was recently updated with new vanity & lighting and added shiplap for a contemporary touch. This features a walk-in aromatherapy tub for pure relaxation. All bedrooms feature mirrored closet doors. This is the perfect cottage for relaxed beach living and can be a great rental investment, primary or second home. Blue Gulf Resort is a prime location in Blue Mountain close to many conveniences - the bike & pedestrian path is right outside your door along with The Village commercial to include Mimmo's, a coffee and ice cream shop, Real & Raw and Thai 30A. Also nearly is For the Health of It local grocery, Blue Mountian Bakery, Bike Daddy's Bike Shop, McTighes, Shunk Gulley and even Grayton Beach State Park in close vicinity. Access the beach just over 1/2 a mile away. The nearest public access is at the south end of Highway 83 with parking and restrooms but there is also an additional access across the street behind Redfish Circle that this community has an easement to access. ((Blue Mountain Beach is the highest elevation of Florida's Gulf Coast lending incredible views and beautiful natural dunes and wild flowers. Enjoy the great outdoors with the surrounding state parks, nature trials and the 22-mile bike & jogging path. Kayak or paddle board on one of the rare coastal dune lakes and experience a unique ecosystem that is only available to approximately 5 locations in the world! The picturesque towns of Seaside, WaterColor and Rosemary Beach are just east. Do not miss out on this incredible opportunity to own a historic 3-bedroom "Brickyard" home in a prime location close the beach!
- Type:
- Single Family-Detached
- Sq.Ft.:
- 2,020
- Status:
- Active
- Beds:
- 4
- Year built:
- 2020
- Baths:
- 2.00
- MLS#:
- 954063
- Subdivision:
- STONEGATE
ADDITIONAL INFORMATION
Welcome to Stonegate, a coastal cottage community in Santa Rosa Beach. This open concept single story 4 bedroom, 2 bathroom home serves as the ideal home for families. A fenced in back yard and covered patio offer an outdoor space surrounded with privacy and quietude. The Master Suite opens to two walk in closets and and a large Bath with a great walk in shower to relax after a long day at the beach. Contact us today!
- Type:
- Single Family-Attached
- Sq.Ft.:
- 1,522
- Status:
- Active
- Beds:
- 3
- Year built:
- 2019
- Baths:
- 3.00
- MLS#:
- 954035
- Subdivision:
- 30A Townhomes
ADDITIONAL INFORMATION
Discover your dream home in the heart of Seagrove Beach. Perfectly situated just half a mile from the pristine Panhandle beaches, this residence offers unparalleled convenience and charm. Enjoy the luxury of an amazing community pool, ideal for relaxing days close to home. The location is unbeatable, with a myriad of restaurants and attractions within walking distance. For added convenience, a golf cart is included for those leisurely days when you prefer not to walk. As a turnkey investment, this townhome comfortably sleeps 10 and is a proven vacation rental favorite among guests. The property boasts a tranquil backyard, the privacy it provides is perfect for peaceful moments , and a delightful balcony where you can savor the evening breeze and create lasting family memories.
- Type:
- Single Family-Detached
- Sq.Ft.:
- 2,226
- Status:
- Active
- Beds:
- 4
- Year built:
- 1992
- Baths:
- 4.00
- MLS#:
- 954025
- Subdivision:
- SEAGROVE VILLAGE 6TH ADD
ADDITIONAL INFORMATION
An inviting Seagrove Beach retreat that truly has it ALL including EASY BEACH ACCESS! Nestled at the end of a quiet cul-de-sac, this property offers a 3BR/3BA + bunk room main home with a 1BR/1BA studio, a private swimming pool, and a recorded easement providing a scenic nature trail that brings you to the beach in mere minutes. The popular communities of Seaside and WaterColor are within a stroll or bike/cart ride along with restaurants, shopping, and activities. On a quarter-acre lot sheltered by palms, oaks, and native vegetation, this classic beach home features two levels of screened porches overlooking the pool and a design plan that is extremely accommodating to guests with two living areas and spacious bedrooms. Updated to reflect the latest trends, find shiplap accent walls, solid surface flooring, modern bathrooms and kitchens, and designer lighting. New HVAC units provide peace of mind. Outside, the 13'x26' swimming pool features a large paver patio perfect for lounging in the sun. The recorded easement ensures that beach access remains seamless to two public accesses with ample beach frontage. This property has huge potential for rental income with a lockout apartment and 2 separate power meters for the main home and apartment. These unique features and outstanding location of this property make it a must see for buyers seeking anything from a primary home to an investment property! There is no HOA and home is on a paved road in Seagrove. Seagrove is beloved by vacationers and residents alike with its family-friendly feel, central 30A location, and stunning stretch of sugar white sand beaches. Less than a mile to Seaside and local restaurants, boutique shops, and activities are all minutes away and many neighboring 30A communities are within a leisurely walk or bicycle ride.
- Type:
- Condo
- Sq.Ft.:
- 807
- Status:
- Active
- Beds:
- 1
- Year built:
- 1984
- Baths:
- 2.00
- MLS#:
- 954020
- Subdivision:
- Palms at Seagrove
ADDITIONAL INFORMATION
Hard to find GULF FRONT TOP FLOOR CORNER unit south of 30a with deeded / private beach access in sought after and conveniently located Palms at Seagrove! Location, Location, Location! Situated in the heart of Seagrove, this unit is just a quick walk to restaurants and shops close by, and only a short bike ride to ever popular Seaside! Tastefully updated and well maintained, this unit is turnkey and ready for you to enjoy! Perfect for 2nd home and rental ready! New A/C installed in 2023. Schedule your showing today!
- Type:
- Single Family-Detached
- Sq.Ft.:
- 3,272
- Status:
- Active
- Beds:
- 4
- Lot size:
- 0.32 Acres
- Year built:
- 2008
- Baths:
- 4.00
- MLS#:
- 954011
- Subdivision:
- BOTANY BAYOU
ADDITIONAL INFORMATION
Revel in quality in this absolutely stunning 4 bedroom retreat by the bay. This beautiful home is nestled amongst the oak trees in the private gated community of Botany Bayou. This courtyard style home is built for outdoor living, with just under 1800 square feet of porches and a beautiful pool. The spacious upstairs porch is an extension of the indoor living space, with a second outdoor living and dining area, a beautiful outdoor fireplace, outdoor kitchen prep area, and a large open air deck to entertain all of your guests. The spacious first floor boasts three bedrooms, including the primary suite, and a secondary living room. The second floor offers a large bedroom and full bath, beautiful vaulted ceilings, and a large kitchen and living space. Even the most discerning chefs will find delight with the 6 burner gas range, Sub Zero refrigerator, and wine fridge. Two dishwasher drawers make kitchen cleanup a breeze. This lovely home was carefully crafted with quality at every turn. The oversized two car garage has been finished with epoxied floors, floor to ceiling built in storage, and a utility sink. The private pool is heated and tucked privately behind the fence. A thoughtfully designed powder bath provides direct access from the pool; so you won't have any wet feet tracking through your house. The beautifully landscaped yard is dotted with spectacular oaks and palmettos. Behind the home lies an additional deck space in a fenced in backyard, perfect for your four legged friends to roam. If you are looking for privacy, come experience this 0.32 acre retreat tucked away at the very back of the neighborhood on a culdesac. Botany Bayou offers a gated entrance, rental restrictions, a community dock on the deep waters of Hewett Bayou, and a community pool. For those looking for bayside living, this lovely home offers an unparalleled experience.
- Type:
- Condo
- Sq.Ft.:
- 615
- Status:
- Active
- Beds:
- 1
- Year built:
- 1983
- Baths:
- 1.00
- MLS#:
- 954003
- Subdivision:
- BEACHSIDE CONDO AT SEAGROVE
ADDITIONAL INFORMATION
This cozy beachside condo offers a peaceful gulf-front location, it has everything you need to enjoy the perfect beach vacation while also being close to all the action on 30A. Located on the first floor of a low-rise building, it's an easy walk out to the white sand from the comfortably furnished sitting area. Sliding doors open onto a deep patio overlooking a grassy area just steps from the sand. Wood plank ceilings, barn door accents, and a natural color palette deliver a sophisticated rustic look. The kitchen has stainless steel appliances and open shelving makes everything within easy reach. A center island houses the dishwasher beneath a countertop that extends as a breakfast bar with three stools for casual dining. The bedroom is furnished with a queen-size bed and a large screen Built-in bunks in the hallway make this a very family-friendly condo. This condo includes a family bathroom with a tub shower combo and the added convenience of a stacked washer/dryer. Centrally located within Seagrove Beach, this beachfront complex is a short bike ride to Seaside, Florida for live music, shopping and a range of casual to fine dining. The 19-mile paved bike path that parallels Hwy 30A is conveniently located in front of the complex. A beautiful community pool, deeded beach access and a grilling area make this the perfect vacation getaway. Rental ready, this charming condo is well-established on a rental program and ready for its new owner.
- Type:
- Condo
- Sq.Ft.:
- 807
- Status:
- Active
- Beds:
- 1
- Year built:
- 1984
- Baths:
- 2.00
- MLS#:
- 953997
- Subdivision:
- PALMS AT SEAGROVE CONDO UNIT A
ADDITIONAL INFORMATION
Refreshingly light and open, this first floor corner unit at Palms at Seagrove was totally updated in 2023. It enjoys all the benefits of first-floor living, yet still delivers incredible gulf views from its elevated position. Nothing was left untouched during the complete renovation. New high-impact sliding door gives the exterior a smart, updated look. Inside, new wood tile flooring, fresh paint, and updated lighting create a relaxing, uncluttered ambiance and comfy new furnishings. The corner kitchen shows off a total facelift with full-height light-wood cabinets, quartz countertops and stainless steel appliances. It's like moving into a brand-new home. The light wood dining table and chairs add to the clean, contemporary vibe. Open the porch doors and listen to the serene sounds of the Gulf of Mexico just a stone's throw away. Beyond the peaceful covered terrace, the grassy area is ideal for children and pets to play. The generous king-sized master bedroom is complemented by twin bunks in the hall and two beautiful new bathrooms, one ensuite. The unit also boasts a stacked washer/dryer in the hallway closet. One of just 15 units in the building, this gulf-front condo has easy access to deeded beach access, a beachfront barbecue area and a community pool. Conveniently located for Seagrove Beach shopping and dining, it's just a short walk or bike ride to endless entertainment in Seaside, Florida. Ideal as a second home or vacation rental in a highly desirable area, this is a beautiful beach home you'll never want to leave.
- Type:
- Condo
- Sq.Ft.:
- 504
- Status:
- Active
- Beds:
- n/a
- Year built:
- 1985
- Baths:
- 1.00
- MLS#:
- 953933
- Subdivision:
- HIDDEN BEACH VILLAS CONDO
ADDITIONAL INFORMATION
A sweet retreat in the heart of Seagrove Beach! Aptly named 'Sweet Suite,' this studio condo in Hidden Beach Villas is the perfect efficiency unit with beautifully updated spaces maximized for comfort. Mere moments from the beach, this studio offers a full kitchen with granite countertops and stainless-steel appliances, room for both a sitting area and a king-size bed, a full bathroom, and a balcony overlooking the landscaped grounds and community pool. Coastal-inspired designer touches throughout include a wallpaper accent wall in the primary space, open shelving in the kitchen, and an accent wall in the bathroom. Hidden Beach Villas is a popular rental destination with a community pool with covered patio seating, BBQ grills, and on-site laundry facilities. Sweet Suite is conveniently located along Scenic Highway 30A, offering easy access to the vibrant communities of Seaside, WaterColor, Grayton Beach, Alys Beach, and Rosemary Beach. Indulge in the finest dining, unique boutique shopping, and scenic bike paths that define the area. With easy access to Hwy 98, exploring nearby Destin, Panama City Beach, and the Northwest Florida Beaches International Airport is a breeze. Whether you're looking for a personal vacation getaway or a rental investment, Sweet Suite offers an extraordinary value!
- Type:
- Condo
- Sq.Ft.:
- 504
- Status:
- Active
- Beds:
- n/a
- Year built:
- 1985
- Baths:
- 1.00
- MLS#:
- 953800
- Subdivision:
- HIDDEN BEACH VILLAS CONDO
ADDITIONAL INFORMATION
Welcome to 'Oceanside Chateau' your dream coastal getaway ! This beautifully remodeled unit in the heart of the most popular Seagrove Beach 30A East is a prime investment opportunity and an ideal weekend escape. Located 100 ft from Pelayo Beach Access, this property boasts an unbeatable location that is sure to attract both short-term and long-term renters. Completely remodeled in 2022, this unit features modern finishes and amenities that guarantee a comfortable and stylish stay. Patios and balconies open onto the courtyard and pool area, providing a perfect setting for relaxation. Step into a world of comfort with a king bed, modern kitchen, luxurious finishes and decor and enjoy the benefits of Superhost status on Airbnb and VRBO, making this a fantastic investment. see more..... The complex is a hit for the beachgoers in the summer and snowbird visitors during the winter months and promises great rental income year-round. Enjoy the convenience of being across from the beach, variety of shopping and dining, golf, state parks ( Grayton Beach, Point Washington State Park, Eden Garden) and all the attractions of Seagrove Beach on Scenic 30A. With its prime location, excellent rental potential, and modern updates, this Seagrove Beach gem won't last long. Don't miss out on this rare opportunityschedule your showing today and experience the best of coastal living! HVAC 2023, Kitchen Appliances 2022, Roof - Condo Association. All new with the full remodel in 2022. Buyer and Buyer's Agent to confirm all information! Gross income for 2022 (only rented the last few months of 2022 due to our remodel the first half of the year. - $26,017.05 Gross income for 2023- $53,272.67 Rental Income so far for 2024- $23,920.33.
- Type:
- Single Family-Attached
- Sq.Ft.:
- 3,688
- Status:
- Active
- Beds:
- 5
- Baths:
- 6.00
- MLS#:
- 953726
- Subdivision:
- Costera
ADDITIONAL INFORMATION
Experience the pinnacle of coastal living at Costera, where newly released residences redefine luxury on over 1.5 acres and 130' of prime Gulf frontage. Divided into two distinct phases, this exclusive enclave features a total of ten residences offering an intimate and serene environment while remaining prominently positioned on 30A. Each residence has been designed to provide a refined and authentic coastal experience. With sweeping Gulf views and lush landscapes, every detail has been meticulously crafted to ensure an unparalleled living experience. Spanning three levels, residence number five encompasses five-bedrooms in addition to a rooftop terrace with private pool showcasing uncompromising quality in fit, finish, and attention to detail. Architectural elegance and modern amenities are seamlessly integrated into the design, with interior spaces curated to perfection. From rich architectural embellishments to the latest in-technologies, every element has been carefully selected setting a new standard for well-appointed living. The prime location and Gulf frontage coupled with impressive rental income potential make this a compelling opportunity for investors and full-time residents alike. Costera provides residents with heightened privacy while remaining geographically poised near all of the acclaimed dining and entertainment venues 30A has to offer including the newly opened Greenway Station town center. Inquire today to learn more and start envisioning the coastal lifestyle you deserve.
Andrea Conner, License #BK3437731, Xome Inc., License #1043756, [email protected], 844-400-9663, 750 State Highway 121 Bypass, Suite 100, Lewisville, TX 75067

IDX information is provided exclusively for consumers' personal, non-commercial use and may not be used for any purpose other than to identify prospective properties consumers may be interested in purchasing. Copyright 2024 Emerald Coast Association of REALTORS® - All Rights Reserved. Vendor Member Number 28170
Santa Rosa Beach Real Estate
The median home value in Santa Rosa Beach, FL is $931,000. This is higher than the county median home value of $662,000. The national median home value is $338,100. The average price of homes sold in Santa Rosa Beach, FL is $931,000. Approximately 39.66% of Santa Rosa Beach homes are owned, compared to 10.66% rented, while 49.68% are vacant. Santa Rosa Beach real estate listings include condos, townhomes, and single family homes for sale. Commercial properties are also available. If you see a property you’re interested in, contact a Santa Rosa Beach real estate agent to arrange a tour today!
Santa Rosa Beach, Florida 32459 has a population of 14,028. Santa Rosa Beach 32459 is more family-centric than the surrounding county with 33.01% of the households containing married families with children. The county average for households married with children is 28.66%.
The median household income in Santa Rosa Beach, Florida 32459 is $94,648. The median household income for the surrounding county is $68,111 compared to the national median of $69,021. The median age of people living in Santa Rosa Beach 32459 is 47 years.
Santa Rosa Beach Weather
The average high temperature in July is 90.2 degrees, with an average low temperature in January of 40.3 degrees. The average rainfall is approximately 65.7 inches per year, with 0 inches of snow per year.
