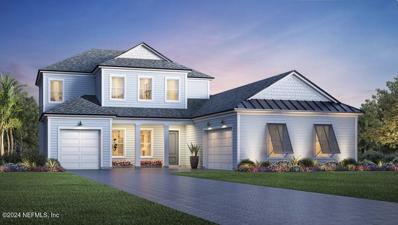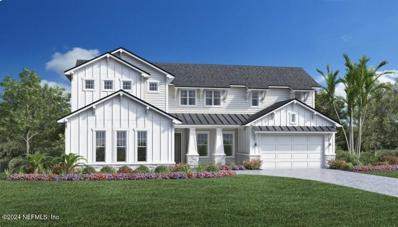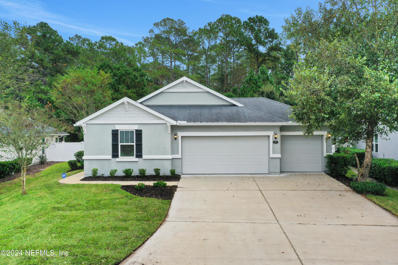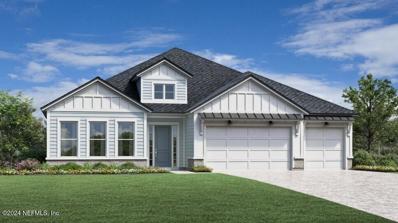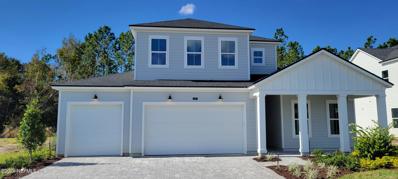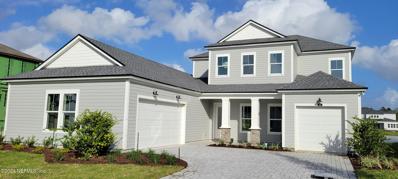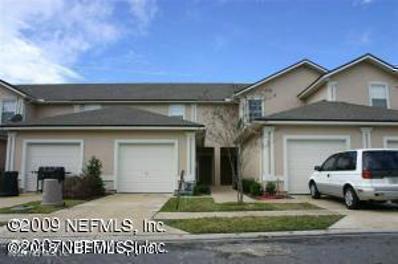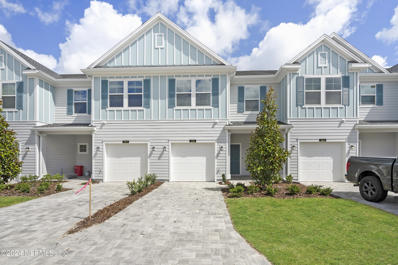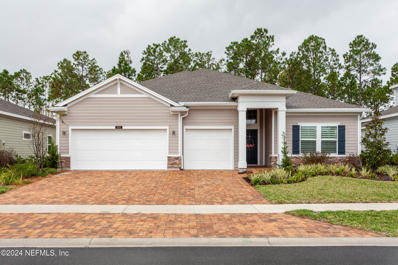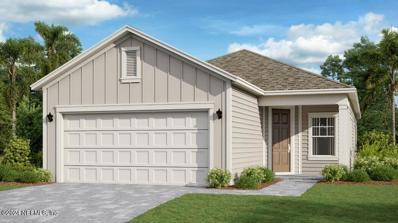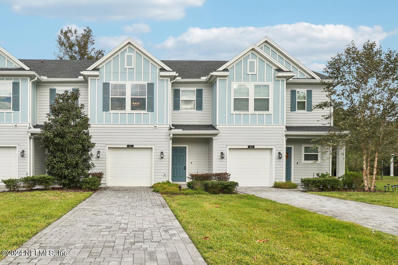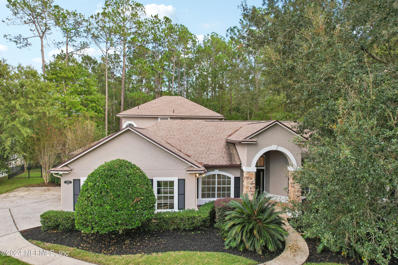Saint Johns FL Homes for Sale
$1,014,990
300 Hillendale Circle St Johns, FL 32259
- Type:
- Single Family
- Sq.Ft.:
- n/a
- Status:
- Active
- Beds:
- 5
- Year built:
- 2024
- Baths:
- 5.00
- MLS#:
- 2055936
- Subdivision:
- Bartram Ranch
ADDITIONAL INFORMATION
The stunning Mayport Craftsman is a 2-story home featuring a secluded Primary BR on 1st floor, Extended Primary Shower, Formal Dining Rm, large Great Rm, Gourmet Kitchen complete with a large Island and Butler pantry. Additional highlights of this home are an extended Covered Rear Lanai, 1st floor Secondary BR, Powder Bath and 3 car garage. 2nd floor includes Loft, 3 Bedrooms & 2 full baths. Natural Gas Tankless Water Heater. Pre-Plumb for Water Softener, fully irrigated yard with re-use water. New Amenity Center includes Clubhouse, Pool, Fitness Center, Dog Park, Tot-Lot, & Multi- Purpose field.
$1,199,990
282 Hillendale Circle St Johns, FL 32259
- Type:
- Single Family
- Sq.Ft.:
- n/a
- Status:
- Active
- Beds:
- 6
- Year built:
- 2024
- Baths:
- 6.00
- MLS#:
- 2055909
- Subdivision:
- Bartram Ranch
ADDITIONAL INFORMATION
WALK to TOP RATED SJC Hickory Elementary and Swiss Pt Middle School. LARGE YARDS. Natural Gas Community located in the heart of SJC. This stunning Delmonico Craftsman is a 2-story home. This home features a secluded primary bedroom, casual dining area, a large great room with soaring ceiling, and a gourmet kitchen that is complete with a walk-in pantry and butler pantry. 3 car garage. Tankless Water Heater. Pre Plumb for Water Softener, fully irrigated with timer. Amenity Center now OPEN includes Clubhouse, POOL, FITNESS CTR, DOG PARK, TOT LOT, Multi- Purpose field. Under construction. Move in approx. September 2023. Images in listing are of model NOT home listed
$850,000
328 Antila Way St Johns, FL 32259
- Type:
- Single Family
- Sq.Ft.:
- n/a
- Status:
- Active
- Beds:
- 4
- Lot size:
- 0.24 Acres
- Year built:
- 2020
- Baths:
- 4.00
- MLS#:
- 2055820
- Subdivision:
- Celestina
ADDITIONAL INFORMATION
Welcome to your dream home in the prestigious gated community of Celestina! This stunning residence combines elegance and functionality, featuring an open floor plan, a state-of-the-art theater room, and a spacious upper-level loft perfect for entertaining or unwinding. Step outside to a serene backyard overlooking the preserve, offering space for your dream pool and outdoor kitchen with minimal upkeep. The paver driveway adds to the home's curb appeal, while Celestina's resort-style amenities, including a clubhouse, fitness center, and pool, complete the luxury lifestyle.
- Type:
- Single Family
- Sq.Ft.:
- n/a
- Status:
- Active
- Beds:
- 3
- Year built:
- 2015
- Baths:
- 2.00
- MLS#:
- 2053866
- Subdivision:
- Heritage Oaks
ADDITIONAL INFORMATION
Welcome to 231 Heritage Oaks Dr., a charming 3-bedroom, 2-bathroom home with flex space, nestled in the heart of the beautiful Heritage Oaks neighborhood. Built in 2015, this 2,041 sq. ft. residence combines timeless appeal with modern comforts, designed for easy family living. The spacious, open layout includes a versatile 'flex' room, perfect for an office or playroom. Located within walking distance to Liberty Pines Academy, part of the highly rated St. Johns County school system, this home is ideal for families seeking both convenience and top-tier education. Situated on a private, wooded lot, the property features a fenced backyard for added seclusion. Inside, the open-concept kitchen, living, and dining area boasts gleaming wooden floors and abundant natural light. Bathrooms are upgraded with double vanities, adding a touch of luxury to this well-appointed home. Additional highlights include a meticulously maintained three-car garage with durable epoxy flooring and ample driveway, offering plenty of space for storage and parking. The Study/flex room could easily be changed into a 4th bedroom. Embrace the best of Florida living in this inviting Heritage Oaks gem don't miss the opportunity to make it yours!
$2,300,000
1064 Holly Oaks Court St Johns, FL 32259
Open House:
Saturday, 12/28 10:00-1:00PM
- Type:
- Single Family
- Sq.Ft.:
- 4,581
- Status:
- Active
- Beds:
- 5
- Lot size:
- 0.85 Acres
- Year built:
- 1989
- Baths:
- 4.00
- MLS#:
- 2055823
- Subdivision:
- Holly Oaks
ADDITIONAL INFORMATION
Luxurious Waterfront Pool Home in Gated Community. This Stunning renovated Brick home offers the perfect blend of modern luxury and timeless elegance, nestled in the highly sought-after High Bluff, known for A-Rated schools. Enjoy spectacular sunset views over the St. Johns River from your private oasis, complete with bulkhead and beach. Recently Renovated, the home features new energy-efficient windows and doors, updated lighting, fresh paint inside and out, newer flooring throughout. New Roof to be done at closing with agreed offer. The outdoor space is perfect for entertaining, boasting a new heat pump for the pool and hot tub, electric screens, outdoor speakers, and a discreet bug spray system, boat and jet ski lift. Additional upgrades include a new front entryway, newer gutters, and thoughtfully designed finishes. Don't miss the rare opportunity to own this remarkable estate offering both serenity and style.
- Type:
- Townhouse
- Sq.Ft.:
- n/a
- Status:
- Active
- Beds:
- 3
- Year built:
- 2006
- Baths:
- 3.00
- MLS#:
- 2055746
- Subdivision:
- Crossings At Cypress Trace Condo
ADDITIONAL INFORMATION
If you are looking for location, you just find your new home! Check out this beautiful, spacious, and just fully updated unit condo with an attached garage. Upstairs, you will find all three bedrooms, two bathrooms, and the laundry. Downstairs, you will find your open-concept living, dining, and a half bath. This condo has a back and is right in the middle of Jacksonville and St Augustine and is only 10 minutes away from shopping, restaurants, and entertainment in Bartram Park and Durbin Park. You are zoned for Top Rated St Johns County Schools.
- Type:
- Single Family
- Sq.Ft.:
- n/a
- Status:
- Active
- Beds:
- 4
- Year built:
- 2024
- Baths:
- 4.00
- MLS#:
- 2055780
- Subdivision:
- Bartram Ranch
ADDITIONAL INFORMATION
Walk to Top Rated Hickory Elementary and Swiss Pt Middle School. Natural Gas Community. This beautiful one story Samuel Coastal has a large open concept floor plan. Features include a large Casual dining area, a massive Great Room with Fireplace, with all bedrooms on first floor. The guest suite includes walk-in shower. The stunning kitchen is complete with a walk-in pantry. The oversized expanded lanai is ideal for entertaining. 3 car garage. Tankless Water Heater. Pre-plumb for water softener, yard fully irrigated with re-use water. New Amenity Center includes Pool, Fitness Ctr, Dog Park, Tot Lot and more.
- Type:
- Single Family
- Sq.Ft.:
- n/a
- Status:
- Active
- Beds:
- 4
- Baths:
- 4.00
- MLS#:
- 2055732
- Subdivision:
- Rivertown Bluffs
ADDITIONAL INFORMATION
LOT 74 - The Hawkin floor plan is over 2,600 sq ft. Featuring 4 bedrooms, 3 bathrooms, and study. The home has 9ft ceilings throughout w/an extended covered patio, 3-car garage, gas stub for outdoor kitchen or fire pit, full gutters, walk in closets, owners oasis bath w/tub & shower, quartz counter tops, walk in pantry, large great & dining rooms & more all on one level! Plenty of room to spread out in this open floor plan. The Craftsman elevation does not disappoint with its gabled roof lines, shingle fascia & stone accented columns and front. This home is gorgeous & has everything but you! RIVERTOWN is a master-planned community nestled along the pristine shores of the St Johns River. Each amenity is geared toward staying fit, meeting new friends, trying new activities and having fun in northeast FL's sunshine. RiverTown is designed to connect its residents to the beautiful natural surroundings with neighborhood parks overlooking picturesque lakes and preserve, w/miles of trails.
- Type:
- Single Family
- Sq.Ft.:
- n/a
- Status:
- Active
- Beds:
- 5
- Baths:
- 4.00
- MLS#:
- 2055724
- Subdivision:
- Rivertown Bluffs
ADDITIONAL INFORMATION
LOT 129 - The Clarendon floor plan features 9ft ceilings throughout the first floor, 42'' upper cabinets, quartz counter tops, large living area, study, guest suite and an extended covered patio. The second floor features 4 large bedrooms, 3 bathrooms, and an excellent loft. RIVERTOWN is a master-planned community nestled along the pristine shores of the St Johns River. Each amenity is geared toward staying fit, meeting new friends, trying new activities, and having fun in northeast FL's sunshine. RiverTown is designed to connect its residents to the beautiful natural surroundings with neighborhood parks overlooking picturesque lakes and preserve, w/miles of trails.
- Type:
- Single Family
- Sq.Ft.:
- n/a
- Status:
- Active
- Beds:
- 4
- Lot size:
- 0.33 Acres
- Year built:
- 2001
- Baths:
- 2.00
- MLS#:
- 2055643
- Subdivision:
- Cunningham Creek
ADDITIONAL INFORMATION
This beautifully updated Julington Creek pool home is a must see!! This home features a bright open floor plan with split bedrooms, beautifully updated kitchen with new quartz counters & stainless appliances, vaulted ceilings, updated bathrooms, Fireplace, wood floors, new water heater, pool has new marcite finish, screened lanai overlooking your amazing pool & HUGE back yard. The Community also has a pool, playground & sports field down the street. The home is located close to schools, shopping, restaurants and just a short drive to the beaches.
- Type:
- Single Family
- Sq.Ft.:
- n/a
- Status:
- Active
- Beds:
- 3
- Year built:
- 2024
- Baths:
- 4.00
- MLS#:
- 2055619
- Subdivision:
- Bartram Ranch
ADDITIONAL INFORMATION
Ready in January! On private preserve. Walk to Top Rated Hickory Elementary & Swiss Point Middle School. The High school is currently Bartram HS. Room for a pool in this Large Yard, 83 feet wide. Bartram Ranch is a Natural Gas Community located in the heart of St Johns. The stunning Barnwell Elite Farmhouse by Toll Brothers is a two-story home featuring a open plan concept with very large great room off the casual dining room. Additional highlights of this home are a first floor flex room, 2nd floor loft with private half bath and large laundry room connected to the Primary WIC on the first floor. Three 3 car garage. Tankless Water Heater. Pre-plumb for Water Softener, fully irrigated yard with re-use water. New Amenity Center includes Clubhouse, Pool, Fitness Center, Dog Park, Tot-Lot and a Multi-Purpose field.
- Type:
- Single Family
- Sq.Ft.:
- n/a
- Status:
- Active
- Beds:
- 5
- Year built:
- 2024
- Baths:
- 5.00
- MLS#:
- 2055601
- Subdivision:
- Bartram Ranch
ADDITIONAL INFORMATION
The stunning Mayport Craftsman is a 2-story home featuring a secluded Primary BR on 1st floor, Formal Dining Rm, a large Great Rm, Gourmet Kitchen complete with a large Island and Butler pantry. Additional highlights of this home are an expansive Rear Lanai, 1st floor Secondary BR and 3 car garage. 2nd floor includes Loft, 3 Bedrooms & 2 full baths. Natural Gas Tankless Water Heater. Pre-Plumb for Water Softener, fully irrigated yard with re-use water. New Amenity Center includes Clubhouse, Pool, Fitness Center, Dog Park, Tot-Lot, & Multi- Purpose field.
$910,000
191 Tortola Way St Johns, FL 32259
- Type:
- Single Family
- Sq.Ft.:
- n/a
- Status:
- Active
- Beds:
- 3
- Lot size:
- 0.27 Acres
- Year built:
- 2022
- Baths:
- 4.00
- MLS#:
- 2055597
- Subdivision:
- Beachwalk
ADDITIONAL INFORMATION
Feast your eyes on this stunning corner lot in Beachwalk's highly desirable gated community, Seaside Estates! This popular Montauk Platinum Series Model Home is packed with upgrades, including Shark Coating garage flooring, custom lighting fixtures and hardware, exquisite trim work, and beautiful shiplap accents, offering the perfect blend of luxury and comfort. From the moment you arrive, you'll be captivated by the charming front porch, meticulously landscaped yard, 3 car garage, and the incredible custom features that await inside. Step through the grand entrance and into a bright, open-concept floor plan, boasting gorgeous tiled flooring, designed to maximize space and natural light. The formal office at the front of the home features custom French doors, perfect for a dedicated workspace or quiet retreat. To the right, you'll find a formal dining room, ideal for entertaining guests. The heart of the home is the massive gourmet kitchen, which boasts the largest island you've ever seen, offering plenty of seating and prep space. Upgraded quartz countertops, custom white cabinetry, and high-end stainless steel appliances are complemented by modern lighting fixtures and a stylish tile backsplash. The Butler's pantry is a Chef's kiss! The kitchen opens up into a spacious family room with a custom-built electric fireplace and gorgeous tile surroundcreating the perfect setting for relaxation or gatherings. Your private oasis awaits in the luxurious master suite, tucked away at the back of the home for ultimate privacy. The en-suite bath is truly a spa-like retreat, featuring his and hers walk-in closets, a floating tub with tiled surround, separate vanities, a walk-in tiled shower, and a private entryway to the laundry room for added convenience. The home also offers guest quarters with a bedroom and ensuite bathideal for visitors or as a secluded in-law suite. Two additional spacious bedrooms share a beautifully designed Jack and Jill bath, offering comfort and ease for all. With tons of storage, HGTV-worthy upgrades, and custom finishes throughout, this home is truly one-of-a-kind. Whether you're hosting family and friends or enjoying quiet time in your private sanctuary, this home offers it all! Beachwalk offers a 14 Acre Crystal Lagoon Pool with White Sandy Beaches, Waterslides, Swim up Sports Bar, Kayaking and Paddle Boarding, Dog Splash Park, Tennis Courts, Fitness Center, Hiking Trails, 18 hole pee-wee golf, on-site restaurant with kids club, high school located within the community and so much more! You do not want to miss out on this unique beauty, living life on vacation never looked better!
- Type:
- Townhouse
- Sq.Ft.:
- n/a
- Status:
- Active
- Beds:
- 2
- Lot size:
- 0.04 Acres
- Year built:
- 2004
- Baths:
- 3.00
- MLS#:
- 2055546
- Subdivision:
- Southern Creek
ADDITIONAL INFORMATION
Super nice updated town home in very desirable Southern Creek! All newer stainless appliances. Both bedrooms have attached bathrooms with half-bath downstairs. Large family room with open kitchen. Attached 1 car garage. HOA to Julington Creek includes access to Aquatic Complex and Recreation Center!
- Type:
- Single Family
- Sq.Ft.:
- n/a
- Status:
- Active
- Beds:
- 4
- Lot size:
- 0.12 Acres
- Year built:
- 2022
- Baths:
- 3.00
- MLS#:
- 2055537
- Subdivision:
- Brookside Preserve
ADDITIONAL INFORMATION
Lovely 4 bedroom & 2.5 bath home built 2022. Located in the Brookside Preserve community w/big backyard on the preserve. Open floor plan w/large Family Room. Kitchen features granite countertops, stainless appliances, gas stove & big breakfast area. 1st floor has guest half bath & spacious laundry room. Primary Bedroom features a large walk-in closet, oversize bathtub/shower & double sink vanity. Gas tankless water heater. Community Pool & Playground. NO CDD fees! St. Johns County schools w/Liberty Pines Academy just steps away. Tons of shopping & restaurants + close to Durbin Park shopping. This listing has virtual staged photos.
- Type:
- Townhouse
- Sq.Ft.:
- n/a
- Status:
- Active
- Beds:
- 3
- Lot size:
- 0.06 Acres
- Year built:
- 2022
- Baths:
- 3.00
- MLS#:
- 2055516
- Subdivision:
- Beachwalk
ADDITIONAL INFORMATION
2 year old 3 BR 2.5 bath townhouse that is almost new condition. quartz kitchen countertops, solid surface countertops in bathrooms . Laminate and carpet . Bedrooms all on second floor . Great location for schools that are top rated in St. Johns county. Community has 14 acre lagoon, dog splash park, fitness center, tennis courts and much more. Washer and dryer included in sale.
$268,000
837 Servia Drive St Johns, FL 32259
- Type:
- Townhouse
- Sq.Ft.:
- n/a
- Status:
- Active
- Beds:
- 2
- Lot size:
- 0.06 Acres
- Year built:
- 2017
- Baths:
- 3.00
- MLS#:
- 2037683
- Subdivision:
- Palisades At Durbin Crossing
ADDITIONAL INFORMATION
One of the most affordable townhomes in St. Johns County with a garage! Welcome to this stunning townhome in the highly sought-after Palisades community of St. Johns County. Built in 2017, this move-in ready home features 2 bedrooms, 2.5 bathrooms, and a 1-car garage, providing comfortable and convenient living. The open-concept first floor boasts a modern kitchen with ample counter space and comes fully equipped with all kitchen appliances, plus a washer and dryer. Upstairs, you'll find two spacious en-suite bedrooms and a linen closet, with a half bath conveniently located on the first floor. Relax in your backyard with serene lake views or take advantage of the additional parking near the cul-de-sac.Residents enjoy access to two top-tier amenity centers offering pools, clubhouses, fitness centers, tennis courts, basketball courts, and playgrounds. This home has it allaffordability, convenience, and comfort! Conveniently located near 9B, I-95, and I-295, this home offers easy access to all that the area has to offer. Do not miss out on this low-maintenance lifestyle!
- Type:
- Single Family
- Sq.Ft.:
- n/a
- Status:
- Active
- Beds:
- 5
- Lot size:
- 0.24 Acres
- Year built:
- 2022
- Baths:
- 4.00
- MLS#:
- 2055374
- Subdivision:
- Grand Creek North
ADDITIONAL INFORMATION
Welcome to Grand Creek North, a vibrant and sought-after community nestled in the heart of St. Johns County. This exquisite home effortlessly combines modern elegance with coastal charm, creating a true sanctuary. Step inside and be captivated by the timeless ceramic wood tile flooring that flows throughout the living spaces, accentuated by a versatile neutral palette that complements any decor. At the heart of the home lies a chef-inspired kitchen, designed to impress. Featuring an expansive quartz island—perfect for preparing culinary delights or showcasing a stunning charcuterie spread—the kitchen is equipped with top-of-the-line appliances, a gas cooktop, and abundant cabinetry. It's a dream space for everyone from casual cooks to gourmet enthusiasts. The spacious living room draws the eye to a grand custom entertainment center, complete with an elegant electric fireplace, beautifully crafted cabinetry, and floating shelves that provide both style and functionality. Sunlight pours through the windows, filling each room with warmth and an inviting ambiance. Step outside to the screened-in lanai, your private retreat, where you can unwind in tranquility without the nuisance of mosquitoes. This home isn't just a place to live, it's a lifestyle waiting for you to embrace.
- Type:
- Single Family
- Sq.Ft.:
- n/a
- Status:
- Active
- Beds:
- 3
- Lot size:
- 0.24 Acres
- Year built:
- 1997
- Baths:
- 2.00
- MLS#:
- 2055377
- Subdivision:
- Julington Creek
ADDITIONAL INFORMATION
WELCOME HOME! THIS BACKYARD BEATS THEM ALL! it's like living on a private park! The beautifully landscaped, fully fenced, preserve-lined lot features a cozy fire pit, a shed with covered porch, & flower-lined paver paths throughout the yard. Inside, you'll discover a spacious split floor plan highlighted by an open-concept living area, a dedicated dining room, & a versatile flex room/office. The oversized master suite is filled with natural light that overlooks the serene backyard, offering his & her closets & separate sinks for added convenience. Additional highlights include some new carpet, LVP flooring in the main areas, fresh paint, a new SS oven & dishwasher, a surround sound stereo system with a mounted TV, & a newer HVAC system (2021). Don't miss the sun-filled 300+ square foot room off the back of the house, which adds extra living space and features heating and air, with windows that can easily open throughout the year. This home truly has it all. Come take a Tour Today!!
$391,489
657 Murphys Drive St Johns, FL 32259
- Type:
- Single Family
- Sq.Ft.:
- n/a
- Status:
- Active
- Beds:
- 2
- Year built:
- 2024
- Baths:
- 2.00
- MLS#:
- 2030247
- Subdivision:
- Stillwater
ADDITIONAL INFORMATION
Ready in November!! Active Adult, Golf community Lennar Homes Jessica floor plan: 2 beds, 2 baths, study and 2 car garage. Everything's Included® features: White Cabs w/white Quartz kitchen counter tops, 42'' cabinets, Gourmet Kitchen w/Frigidaire® stainless steel appliances: gas range, double ovens, dishwasher, microwave, and refrigerator, Quartz vanities, ceramic wood tile in wet areas and ext into family/dining/halls, gas water heater, ceiling fan on screened lanai, sprinkler system. 1 year builder warranty, dedicated customer service program and 24-hour emergency service.
$390,000
311 Kellet Way St Johns, FL 32259
Open House:
Saturday, 12/28 10:00-12:00PM
- Type:
- Single Family
- Sq.Ft.:
- n/a
- Status:
- Active
- Beds:
- 2
- Lot size:
- 0.09 Acres
- Year built:
- 2020
- Baths:
- 2.00
- MLS#:
- 2055078
- Subdivision:
- Watersong At Rivertown
ADDITIONAL INFORMATION
Embrace the tranquil lifestyle of your dreams in the exclusive gated 55+ community of WaterSong at RiverTown. Located across from a wooded nature preserve, this 2 bedroom, 2 bathroom Ocean model Villa awaits as your perfect retirement oasis. As you enter, you'll notice electric privacy shades for both the glass front and back slider doors, offering convenience and privacy. An open layout and great room create a perfect space for relaxing or entertaining. The contemporary kitchen features white and gray quartz countertops, dining island, a striking horizontal hexagon tile backsplash, and stainless steel appliances. Additional features include white cabinetry with linear hardware throughout, wood plank tile flooring for a modern and elegant feel, 2-car garage, den/flex room with French door entry, drop zone and a primary ensuite bedroom with a zero-entry shower, quartz countertops, framed mirrors and a large walk-in closet. Step outside to the screened lanai with paver hardscape and take in the picturesque views of palm and pine trees. Residents of WaterSong also have access to the planned amenities center, offering pickle ball courts, a sparkling pool, gym and clubhouse in addition to all the wonderful amenities that the Rivertown community has to offer. Minutes to shopping, dining, and renowned medical facilities.
$325,000
44 Boracay Circle St Johns, FL 32259
- Type:
- Townhouse
- Sq.Ft.:
- n/a
- Status:
- Active
- Beds:
- 2
- Lot size:
- 0.08 Acres
- Year built:
- 2021
- Baths:
- 3.00
- MLS#:
- 2054887
- Subdivision:
- Beachwalk
ADDITIONAL INFORMATION
Beautiful, modern Townhome with wooded preserve views. Open living area downstairs with modern kitchen featuring white cabinets and quartz countertops. The family room opens out to the screened patio and looks out across the back yard to the preserve. Two bedrooms upstairs, each with their own attached bathroom and large closets. One car garage and long driveway provide for good parking. Beachwalk offers resort style amenities including an emerald blue fresh water lagoon without critters. Swim, kayak or paddle board in fresh clean water. The clubhouse overlooks the lagoon and includes a gym and restaurant. Excellent rated schools in one of Florida's top ranked school districts. Listing Realtor is related to the seller and represents the seller as a Single Agent.
- Type:
- Single Family
- Sq.Ft.:
- n/a
- Status:
- Active
- Beds:
- 4
- Lot size:
- 0.16 Acres
- Year built:
- 2019
- Baths:
- 4.00
- MLS#:
- 2022304
- Subdivision:
- Beachwalk
ADDITIONAL INFORMATION
OPEN HOUSE SATURDAY, DECEMBER 21 FROM NOON TO TWO. COME SEE OUR STAGING! BACK ON MARKET! Indulge in the epitome of coastal luxury living with this stunning 4-bedroom, 3-1/2 bath, saltwater pool home in the highly sought-after Beachwalk community. Immerse yourself in the tranquil beauty of nature as this residence boasts a picturesque backdrop, backing up to a serene preserve—step inside to discover an inviting open floor plan, perfect for both relaxing and entertaining. The main floor features a spacious primary bedroom, providing ultimate convenience and privacy. Ascend to the second level where a charming loft awaits, along with three additional bedrooms offering ample space for family and guests. Outside, your private oasis awaits with a sparkling pool, inviting you to unwind amidst the Florida sunshine. But the allure doesn't end there, this community offers an array of resort-style amenities including a sprawling lagoon, a state-of-the-art fitness center, and a clubhouse for gatherings! This residence provides access to the top-rated Saint Johns County Schools.
- Type:
- Single Family
- Sq.Ft.:
- n/a
- Status:
- Active
- Beds:
- 4
- Lot size:
- 0.39 Acres
- Year built:
- 2001
- Baths:
- 3.00
- MLS#:
- 2054806
- Subdivision:
- Cunningham Hideaway
ADDITIONAL INFORMATION
Custom built 4/3 POOL home in Cunningham Hideaway! This home was built with steel truss insulated concrete foam construction, hard to find this quality. Meticulously maintained by the owners, exterior freshly repainted for sale, hard floors throughout the home, amazing entertaining space outside by the pool feels like an oasis. Floor plan is ideal for families with the master on one side and the bedrooms split on the other side of the house, perfect for kids with 2 bedrooms and an office together, with a completely separate guest bedroom with it's own bathroom for out of town visitors or parents. Large lot in a great neighborhood, one of the few nice neighborhoods with space left in NW St Johns county. This home is move in ready for the next owners and won't disappoint. Open houses every Friday from 1-4pm for easy access!
$799,990
2693 Seneca Drive St Johns, FL 32259
- Type:
- Single Family
- Sq.Ft.:
- n/a
- Status:
- Active
- Beds:
- 4
- Lot size:
- 0.46 Acres
- Year built:
- 2001
- Baths:
- 4.00
- MLS#:
- 2054702
- Subdivision:
- Cimarrone Golf & Cc
ADDITIONAL INFORMATION
Stunning Remodeled home in highly sought after Cimarrone Golf and Country Club. This home is a gem nestled in a low fee beautiful neighborhood attending excellent St. Johns County Schools. Brand new roof, brand new flooring, brand new cabinetry, new appliances, freshly painted interior. The home greets you with a grand columned entrance into the foyer, large Formal Dining Room and Cozy Formal Living Room. Owner's suite on the main floor has a beautiful treed view and the bath has his and hers sinks and closets. The elegantly updated kitchen overlooks the family room with a gas fireplace and great natural light, casual dining space and a wonderful sunroom. This floorplan has great flexibility, two secondary bedrooms on the main floor along with the office, and a large bonus room with full bath on second floor. Laundry on main. All set on an oversized private fully fenced half acre tree surrounded lot with a peak at the golf course The treed setting is not to be missed. Big patio!

Saint Johns Real Estate
The median home value in Saint Johns, FL is $789,244. The national median home value is $338,100. The average price of homes sold in Saint Johns, FL is $789,244. Saint Johns real estate listings include condos, townhomes, and single family homes for sale. Commercial properties are also available. If you see a property you’re interested in, contact a Saint Johns real estate agent to arrange a tour today!
Saint Johns Weather
