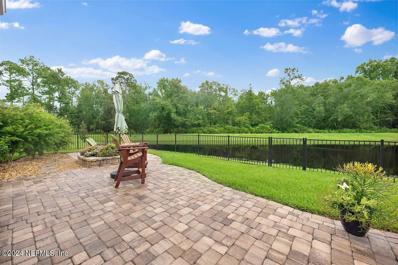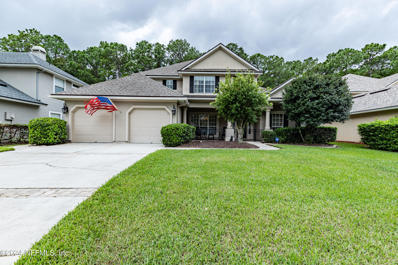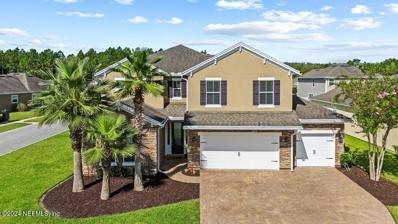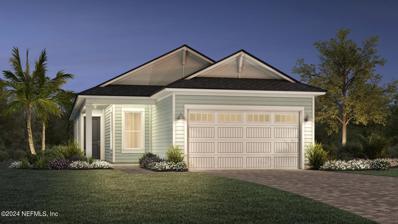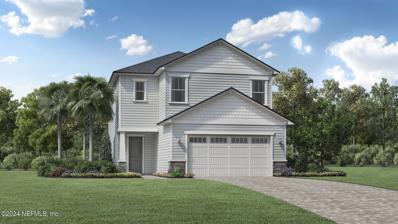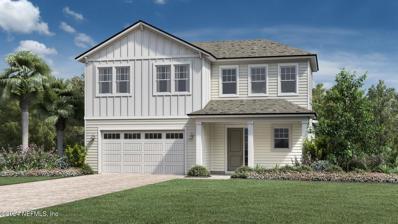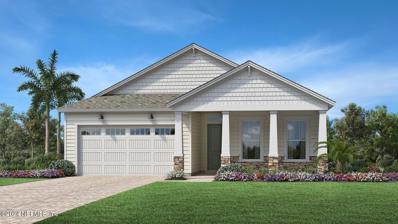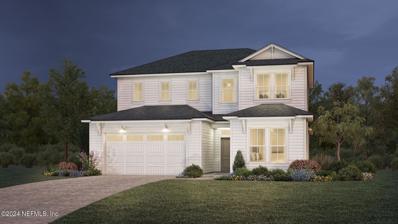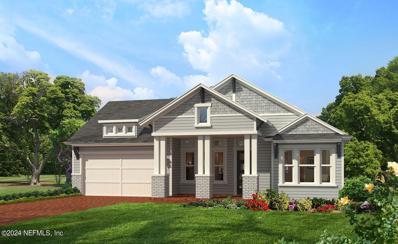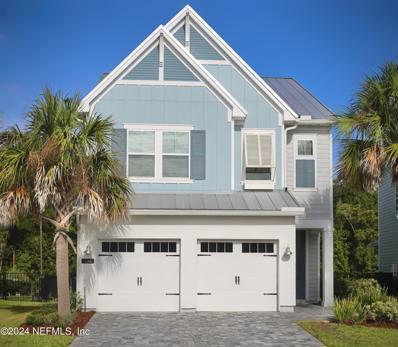Saint Johns FL Homes for Sale
$748,793
170 Ridgehill Way St Johns, FL 32259
- Type:
- Single Family
- Sq.Ft.:
- n/a
- Status:
- Active
- Beds:
- 5
- Year built:
- 2024
- Baths:
- 3.00
- MLS#:
- 2047760
- Subdivision:
- Rivertown Ravines
ADDITIONAL INFORMATION
LOT 224 - This beautiful new Rowan plan offers incredible 10' ceilings downstairs, Chef's Kitchen, smooth walls,12' extended slider, and walk out onto the extended covered Lanai. Come live the Dream at RiverTown! RIVERTOWN is a master-planned community nestled along the pristine shores of the St Johns River. Each amenity is geared toward staying fit, meeting new friends, trying new activities and having fun in northeast FL's sunshine. RiverTown is designed to connect its residents to the beautiful natural surroundings with neighborhood parks overlooking picturesque lakes and preserve, w/miles of trails. RiverTown is designed to connect its residents to the beautiful natural surroundings with neighborhood parks overlooking picturesque lakes and preserve, w/miles of trails.
- Type:
- Single Family
- Sq.Ft.:
- n/a
- Status:
- Active
- Beds:
- 3
- Baths:
- 3.00
- MLS#:
- 2047713
- Subdivision:
- Rivertown Bluffs
ADDITIONAL INFORMATION
LOT 80 - The Saratoga floor plan offers 4 bedrooms, 3 bathrooms Owners Suite Bathroom has a walk-in Shower Plus with a built-in bench. 12' Multi-Slider Glass Door to your covered Lanai. RIVERTOWN is a master-planned community nestled along the pristine shores of the St Johns River. Each amenity is geared toward staying fit, meeting new friends, trying new activities, and having fun in northeast FL's sunshine. RiverTown is designed to connect its residents to the beautiful natural surroundings with neighborhood parks overlooking picturesque lakes and preserve, w/miles of trails.
- Type:
- Single Family
- Sq.Ft.:
- n/a
- Status:
- Active
- Beds:
- 4
- Baths:
- 4.00
- MLS#:
- 2047704
- Subdivision:
- Rivertown Bluffs
ADDITIONAL INFORMATION
LOT 133 - Kingsley floorplan has the perfect layout for your best life! The magnificent open-concept kitchen, dining area & Great Room are on the 1st floor. The owner's entry from the garage has a helpful stop & drop area next to a large, walk-in pantry. Storage under the stairs makes home organization even easier.) Entering via the front door, the flex room makes a perfect sitting room or an option for a closed study. Upstairs, a large loft admits natural light from the front & side of the home. The owner's suite has a private bath w/linen closet, plus a large walk-in closet for your wardrobe. RIVERTOWN is a master-planned community nestled along the pristine shores of the St Johns River. Each amenity is geared toward staying fit, meeting new friends, trying new activities, and having fun in NE FL's sunshine. RiverTown is designed to connect its residents to the beautiful natural surroundings with neighborhood parks overlooking picturesque lakes & preserve, w/miles of trails.
- Type:
- Single Family
- Sq.Ft.:
- n/a
- Status:
- Active
- Beds:
- 5
- Baths:
- 4.00
- MLS#:
- 2047691
- Subdivision:
- Rivertown Bluffs
ADDITIONAL INFORMATION
LOT 132 -The Clarendon floor plan features 9ft ceilings throughout the first floor, 42'' upper cabinets, quartz counter tops, large living area, study, guest suite and an extended covered patio. The second floor features 4 large bedrooms, 3 bathrooms, and an excellent loft. RIVERTOWN is a master-planned community nestled along the pristine shores of the St Johns River. Each amenity is geared toward staying fit, meeting new friends, trying new activities, and having fun in northeast FL's sunshine. RiverTown is designed to connect its residents to the beautiful natural surroundings with neighborhood parks overlooking picturesque lakes and preserve, w/miles of trails.
- Type:
- Single Family
- Sq.Ft.:
- n/a
- Status:
- Active
- Beds:
- 3
- Baths:
- 2.00
- MLS#:
- 2047689
- Subdivision:
- Rivertown Bluffs
ADDITIONAL INFORMATION
LOT 26 - The 1,738 sf Blair floorplan has room to spare for happy days & nights at home! The elegant foyer has a convenient coat closet to keep everything tidy plus, there's a stop-and-drop area on the way in to the open-concept kitchen, dining room and Great Room. A Study to the side makes the perfect sitting room but would also serve you well as a workout area, private office or study space. The owner's suite offers luxurious space with natural light & includes a large walk-in closet beyond the spa-inspired private bath. Bedrooms 2 and 3 share a full bath, just across from the dining area. RIVERTOWN is a master-planned community nestled along the pristine shores of the St Johns River. Each amenity is geared toward staying fit, meeting new friends, trying new activities, and having fun in northeast FL's sunshine. RiverTown is designed to connect its residents to the beautiful natural surroundings with neighborhood parks overlooking picturesque lakes and preserve, w/miles of trails.
- Type:
- Single Family
- Sq.Ft.:
- n/a
- Status:
- Active
- Beds:
- 5
- Baths:
- 3.00
- MLS#:
- 2047688
- Subdivision:
- Rivertown Bluffs
ADDITIONAL INFORMATION
LOT 24 - The Caspian Farmhouse is a 2-story home featuring 5 bedrooms and 3 full baths. One bedroom is down stairs, owner's suite is upstairs. Open layout in the main living area is a great space for entertaining. Owner's suite has a generous walk-in closet and Oasis Bath, which includes a soaking tub and separate walk-in shower. This beautiful home has an 8' glass sliding door to a covered lanai. RIVERTOWN is a master-planned community nestled along the pristine shores of the St Johns River. Each amenity is geared toward staying fit, meeting new friends, trying new activities, and having fun in northeast FL's sunshine. RiverTown is designed to connect its residents to the beautiful natural surroundings with neighborhood parks overlooking picturesque lakes and preserve, w/miles of trails.
- Type:
- Single Family
- Sq.Ft.:
- n/a
- Status:
- Active
- Beds:
- 3
- Baths:
- 3.00
- MLS#:
- 2047685
- Subdivision:
- Rivertown Bluffs
ADDITIONAL INFORMATION
LOT 106 - Introducing the Riley Craftsman—a sought-after 2-story home designed for seamless entertaining in Rivertown. Enjoy upgraded flooring, Quartz countertops in both kitchen and bathrooms, and spacious 42'' kitchen cabinets. Retreat to the owner's bath, featuring an upgraded shower and a convenient walk-in closet. With 3 bedrooms, a loft, covered lanai, and a 2-car garage, this home offers both comfort and style RIVERTOWN is a master-planned community nestled along the pristine shores of the St Johns River. Each amenity is geared toward staying fit, meeting new friends, trying new activities, and having fun in northeast FL's sunshine. RiverTown is designed to connect its residents to the beautiful natural surroundings with neighborhood parks overlooking picturesque lakes and preserve, w/miles of trails.
- Type:
- Single Family
- Sq.Ft.:
- n/a
- Status:
- Active
- Beds:
- 4
- Year built:
- 2024
- Baths:
- 3.00
- MLS#:
- 2047679
- Subdivision:
- Rivertown Bluffs
ADDITIONAL INFORMATION
LOT 105 - The Milton Floor plan is a 3 bedroom, 2 bathrooms with a 8' multi-slider to a covered lanai. Owners Suite bathroom has an extended shower and walk-in closet. RIVERTOWN is a master-planned community nestled along the pristine shores of the St Johns River. Each amenity is geared toward staying fit, meeting new friends, trying new activities, and having fun in northeast FL's sunshine. RiverTown is designed to connect its residents to the beautiful natural surroundings with neighborhood parks overlooking picturesque lakes and preserve, w/miles of trails.
- Type:
- Single Family
- Sq.Ft.:
- n/a
- Status:
- Active
- Beds:
- 4
- Lot size:
- 0.19 Acres
- Year built:
- 2021
- Baths:
- 3.00
- MLS#:
- 2047346
- Subdivision:
- Arbors At Rivertown
ADDITIONAL INFORMATION
Everything thing you want in an open concept floorplan*kitchen w/gas appliances, Quartz counters, 42'' white cabinetry*nook with picture window to let the view & light in*Great room, flex space (could be formal dining being used as a retreat room)*Owner's suite features Deluxe walk in shower, double sinks & more*3 bedrooms (one being used as an office), elongated toilets, floor plug in great room*Screened lanai with hot tub (sold as-is)*paver patio, lush plants & flowers & an expansive view of the preserve & pond*LVP flooring*laundry room with cabinetry, shelving & sink*drop zone in owners entry foyer from garage*So many upgrades after closing too*Sand box is for ''Bailey the family dog'' & stays*Custom bench in garage stays*RiverTown borders the St Johns River & offers walking & bike paths*amenity centers*riverfront walk*fitness center*9 play parks*3 pools*6 trails*Paw Parks*Nature Preserves*Sports Courts*RiverClub w/amphitheater & game room*
- Type:
- Single Family
- Sq.Ft.:
- 4,241
- Status:
- Active
- Beds:
- 4
- Lot size:
- 0.24 Acres
- Year built:
- 2003
- Baths:
- 4.00
- MLS#:
- 2047307
- Subdivision:
- Julington Creek Plan
ADDITIONAL INFORMATION
You will fall in love with this elegant home, located in beautiful Julington Creek Plantation near the end of the cul de sac & in the back of the neighborhood for lots of privacy. The beautiful glass front door opens to a travertine foyer/formal living room/formal dining room. Soaring 20' ceilings on most of the 1st floor. Upstairs has 10' ceilings. Plenty of room for entertaining here! Features include a downstairs large owners suite with a luxury bathroom and large walk-in closet. Another downstairs bedroom next to a cabana bathroom that would be perfect for a mother-in-law suite. Two more bedrooms and a Bonus room with seating area & a pool table round off the upstairs. One upstairs bedrooms has an ensuite bathroom. House has a large pantry & a large laundry room. Yard is fully fenced w/sprinker system. Back porch w/ accomodate seating, cooker, etc for a great spacious area to enjoy your outdoor BBQs! Top schools, amenities, and neighborhood make this an ideal place to call home!
- Type:
- Single Family
- Sq.Ft.:
- n/a
- Status:
- Active
- Beds:
- 5
- Lot size:
- 0.19 Acres
- Year built:
- 2015
- Baths:
- 5.00
- MLS#:
- 2046450
- Subdivision:
- Oakridge Landing
ADDITIONAL INFORMATION
Stunning Corner Lot in Oakridge Landing, located in the heart of St. Johns County! Also, available for rent for $3,800/month! Welcome to the ultimate "Move-Up" home that easily checks the boxes for multi-generational living, featuring a spacious guest suite downstairs with a glass enclosure walk-in shower. The other 4 bedrooms are upstairs including the primary suite, versatile loft space and even a nook for a home office or cozy reading corner. As you arrive, you will notice the fresh landscaping, beautiful paver driveway including walkway and the stacked stone accent on this gorgeous 2 story home, situated on a 60' corner lot. This desirable Treviso floor plan is known for its expansive layout and open floor plan. The home has been meticulously maintained and ready for its new owners! Walking in, you have the guest suite on your left, half bath for guests and the oversized 3 car garage on your right. Through the foyer you will find a formal dining room featuring an arched entryway and timeless crown molding. The living room is lined with windows and a sliding glass door letting in an abundance of natural light. The kitchen features granite countertops, a breakfast bar plus an extra eating space, plenty of cabinet storage and an island in the middle. Stainless steel appliances, walk-in pantry and an ample amount of counter space. Upstairs, you have 3 freshly painted spacious secondary bedrooms all with walk-in closets. You will love the versatile loft space with endless possibilities- Imagine a home gym, playroom and game room or even a hobby/craft space. The primary suite features a double tray ceiling with crown molding and two walk in closets. The spacious bathroom has a wraparound vanity with two sinks, a soaking tub and a separate walk-in, tiled shower. Relax on your screened-in lanai complemented with pavers. Generous side yard on each side, perfect for your very own playground or outdoor oasis. Add your own connecting fence on each side to have a fully fenced in yard, if you desire! Zoned for some of the highest rated schools in St. Johns. Less than 5 miles from Shopping and Restaurants at The Pavilion at Durbin Park. Less than 10 miles to the Davis Park dog park. Schedule your showing today and experience all this home has to offer!
$465,000
405 Bay Point Way St Johns, FL 32259
- Type:
- Single Family
- Sq.Ft.:
- n/a
- Status:
- Active
- Beds:
- 4
- Lot size:
- 0.44 Acres
- Year built:
- 1997
- Baths:
- 2.00
- MLS#:
- 2046899
- Subdivision:
- Baypoint
ADDITIONAL INFORMATION
Beautiful 4 bedroom + Office ,2bathrooms Home 2467 Sqft. 2 car garage , located in the desirable St. Jones area. This house plan has so much to offer, wonderful flow . Split floor plan .Granit kitchen counter , stainless steel appliances, plenty of cabinet space, lots of windows for light. Spacious master bedroom with large bathroom .His and Her closets .No Carpet .Screen patio and Large back yard with Fence .
$529,990
79 Oakmoss Drive St Johns, FL 32259
- Type:
- Single Family
- Sq.Ft.:
- n/a
- Status:
- Active
- Beds:
- 2
- Year built:
- 2024
- Baths:
- 2.00
- MLS#:
- 2046429
- Subdivision:
- Rivertown Shores
ADDITIONAL INFORMATION
Discover a harmonious blend of luxury and comfort in this exquisite residence designed to elevate your lifestyle. Featuring a sun-soaked entry, this free-flowing home design is brimming with natural light. The stunning kitchen is highlighted by a designer backsplash, modern cabinets, and upgraded countertops. The tray ceiling and upgraded trim in the primary bedroom provides an intimate setting. Adjacent to the secondary bedroom, you'll find a private office with French doors, perfect for working from home. Contact us today to schedule a tour and discover the unparalleled beauty and serenity that awaits you in this extraordinary riverside community.
$599,990
63 Oakmoss Drive St Johns, FL 32259
- Type:
- Single Family
- Sq.Ft.:
- n/a
- Status:
- Active
- Beds:
- 3
- Year built:
- 2024
- Baths:
- 3.00
- MLS#:
- 2046426
- Subdivision:
- Rivertown Shores
ADDITIONAL INFORMATION
The Carnation was crafted for the way you live. A charming two-story foyer seamlessly flows into the bright, open concept great room, complete with desirable access to the outdoor covered lanai. Enhancing the expertly crafted kitchen is plenty of counter and cabinet space as well as a large center island with breakfast bar and sizable pantry. Secluded on the second floor is the exquisite primary bedroom suite, complemented by a generous walk-in closet and spa-like primary bath featuring a large luxe shower, dual-sink vanity, linen storage, and private water closet. Adjacent to a spacious loft, secondary bedrooms offer roomy closets and a shared hall bath with dual-sink vanity. Off the great room is a home office with access to a convenient powder room and everyday entry. The Carnation also includes easily accessible bedroom-level laundry and plenty of additional storage.
$774,990
98 Oakmoss Drive St Johns, FL 32259
- Type:
- Single Family
- Sq.Ft.:
- n/a
- Status:
- Active
- Beds:
- 4
- Year built:
- 2024
- Baths:
- 3.00
- MLS#:
- 2046376
- Subdivision:
- Rivertown Shores
ADDITIONAL INFORMATION
The Caspian's extended covered porch and impressive two-story foyer open onto the expansive great room, bright casual dining area, and views to the desirable covered lanai beyond. The well-equipped kitchen is highlighted by a large center island with breakfast bar, plenty of counter and cabinet space, and roomy walk-in pantry. The majestic primary bedroom suite is enhanced by a king-size walk-in closet and spa-like primary bath with dual-sink vanity, large luxe shower, linen storage, and private water closet. Secondary bedrooms feature sizable closets and shared full hall bath with dual-sink vanity, and are central to a generous loft. Additional highlights include a secluded home office, versatile first floor bedroom with closet and shared full hall bath, convenient everyday entry, tandem garage with ample room for a golf cart or home gym, centrally located laundry, and additional storage.
$764,990
86 Oakmoss Drive St Johns, FL 32259
- Type:
- Single Family
- Sq.Ft.:
- n/a
- Status:
- Active
- Beds:
- 4
- Year built:
- 2024
- Baths:
- 3.00
- MLS#:
- 2046371
- Subdivision:
- Rivertown Shores
ADDITIONAL INFORMATION
The Edgeport's expansive covered porch and stunning two-story foyer reveal the gigantic great room, bright casual dining area, and desirable covered lanai beyond. Upgraded tile flooring flows throughout the first floor. The well-designed kitchen is complete with a large center island with breakfast bar, plenty of counter and cabinet space, and ample pantry. The luxurious primary bedroom suite is highlighted by a huge walk-in closet and spa-like primary bath with dual-sink vanity, large luxe shower, and private water closet. Secondary bedrooms feature roomy closets and shared full hall bath with dual-sink vanity, and are central to a generous loft. Additional highlights include a secluded first floor bedroom with closet and shared full hall bath, thoughtful workspace, convenient everyday entry, centrally located laundry, and additional storage.
$689,990
76 Oakmoss Drive St Johns, FL 32259
- Type:
- Single Family
- Sq.Ft.:
- n/a
- Status:
- Active
- Beds:
- 3
- Year built:
- 2024
- Baths:
- 3.00
- MLS#:
- 2046369
- Subdivision:
- Rivertown Shores
ADDITIONAL INFORMATION
Deluxe style appointments. The Sparrow's inviting extended covered entry and welcoming foyer reveal the spacious great room, bright casual dining area, and desirable covered lanai beyond. The well-designed kitchen is highlighted by a large center island with breakfast bar, plenty of counter and cabinet space, and pantry. The private expanded primary bedroom suite is enhanced by an ample walk-in closet and spa-like primary bath with dual-sink vanity, large luxe shower, and private water closet. Secondary bedrooms feature generous closets and shared hall bath with dual-sink vanity. Additional highlights include a secluded office, additional powder room, convenient everyday entry, and a centrally located laundry.
$819,990
68 Oakmoss Drive St Johns, FL 32259
- Type:
- Single Family
- Sq.Ft.:
- n/a
- Status:
- Active
- Beds:
- 5
- Year built:
- 2024
- Baths:
- 3.00
- MLS#:
- 2046365
- Subdivision:
- Rivertown Shores
ADDITIONAL INFORMATION
Elegantly designed to create graceful living and entertaining spaces, the Kepler opens with a soaring two-story foyer. The open-concept great room and casual dining area are convenient to the spacious covered lanai. Complementing the well-appointed kitchen is a large center island with breakfast bar, plenty of counter and cabinet space, and a sizable walk-in pantry. The beautiful primary bedroom suite is enhanced by an ample walk-in closet and deluxe primary bath with a dual-sink vanity, large luxe shower, linen storage, and private water closet. Secluded on the second floor and central to a generous loft, secondary bedrooms feature roomy closets and a shared hall bath with a separate dual-sink vanity area. Additional highlights include a versatile first-floor bedroom with a closet and shared hall bath, a thoughtful workspace, a convenient everyday entry, easily-accessible laundry, and additional storage throughout. This home is a must see—schedule a tour today!
- Type:
- Townhouse
- Sq.Ft.:
- n/a
- Status:
- Active
- Beds:
- 2
- Lot size:
- 0.06 Acres
- Year built:
- 2004
- Baths:
- 2.00
- MLS#:
- 2046225
- Subdivision:
- Julington Creek Plan
ADDITIONAL INFORMATION
**Sellers Offering a $3,000.00 Appliance Allowance with a Full Price Offer!** Welcome to 207 Beech Branch Street! Your next home is low maintenance, one level Florida living! Are you tired of yard work? Do you love the idea of never having to worry about the age of a roof or when the outside of your home needs painting? Maybe you're looking to downsize or perhaps you're wanting to get into the A rated St. Johns school district? Good news, your wait is over! Your next home is one of the most affordable options in St. Johns County! Your new home is in the highly desirable Julington Creek Plantation neighborhood, in the gated Riverside community! You'll love the open concept living / dining spaces making entertaining a breeze. This home features a 2 bedroom, 2 bath floorplan that is also great for roommates with each bedroom having their own dedicated bathroom. Easy care hard surface floors (no carpet!) throughout! All this, plus World Class Julington Creek amenities. Schedule your private showing today!
- Type:
- Single Family
- Sq.Ft.:
- n/a
- Status:
- Active
- Beds:
- 3
- Lot size:
- 0.24 Acres
- Year built:
- 2000
- Baths:
- 2.00
- MLS#:
- 2046133
- Subdivision:
- Johns Glen
ADDITIONAL INFORMATION
This charming single-story, 3-bedroom, 2-bath home offers a perfect blend of comfort and style. The kitchen is a chef's delight, featuring a pantry, stainless steel appliances including a microwave, dishwasher, and range, plus a spacious island that seamlessly flows into the open-concept family living area. The family room boasts vaulted ceilings and a cozy fireplace, making it an inviting space to relax or entertain. Brand new water heater. Step outside to enjoy the private backyard oasis, complete with a sparkling pool, ideal for cooling off on hot days or hosting gatherings. This home truly offers it all!
$836,200
85 Albright Court St Johns, FL 32259
- Type:
- Single Family
- Sq.Ft.:
- n/a
- Status:
- Active
- Beds:
- 3
- Baths:
- 3.00
- MLS#:
- 2045937
- Subdivision:
- Rivertown Vista
ADDITIONAL INFORMATION
LOT 21 - The Opal floor plan located on a corner homesite with our beautiful Coastal elevation showcases many upgraded options, including 16' sliding glass hideaway doors, an extended covered lanai, stop and drop area, chef's kitchen, study and bath oasis in the owner suite, including free standing tub. RIVERTOWN is a master-planned community nestled along the pristine shores of the St Johns River. Each amenity is geared toward staying fit, meeting new friends, trying new activities, and having fun in northeast FL's sunshine. RiverTown is designed to connect its residents to the beautiful natural surroundings with neighborhood parks overlooking picturesque lakes and preserve, w/miles of trails.
$499,000
180 Tarklin Road St Johns, FL 32259
- Type:
- Single Family
- Sq.Ft.:
- n/a
- Status:
- Active
- Beds:
- 3
- Lot size:
- 0.19 Acres
- Year built:
- 2018
- Baths:
- 2.00
- MLS#:
- 2045862
- Subdivision:
- Rivertown
ADDITIONAL INFORMATION
Welcome to RiverTown! You will love this charming 3 Bed, 2 Bath with an inviting front porch perfect for chatting with neighbors. The expansive kitchen features stainless steel appliances including a whisper quiet dishwasher, gas range, exquisite quartz countertops, 42'' cabinets, undermount lighting, crown moulding, beautiful tile backsplash, Bubble Glass Pendant lights. Enjoy pantry and broom closets with wood shelving, an art niche, and garage access. The dining room has an amazing custom Classic American Flat Panel style wall. The living room features 12-foot ceilings and opens to an oversized screened and paved lanai with gas bib and a 220-amp outlet to accommodate a future spa. An additional flex room with French doors for use as an office, playroom, gym or den. Enjoy breathtaking sunsets and water views by the firepit with family and friends. The sunbathed Owner's suite has a large bath with quartz counters, dual vanity and large walk-in closet. Second and third bedrooms share a large hall/guest bath. This amazing home features a whole house Generac generator, water softener system, gutters and fenced back yard. Walk to the River Club & enjoy events, the River Cafe and St. Johns River sunsets by the pool.
- Type:
- Single Family
- Sq.Ft.:
- n/a
- Status:
- Active
- Beds:
- 4
- Year built:
- 2024
- Baths:
- 3.00
- MLS#:
- 2045671
- Subdivision:
- Middlebourne
ADDITIONAL INFORMATION
The Costa Mesa is one of our most popular floor plans, coming in at over 2,500 square-feet. This open floor plan allows for the living room, gourmet kitchen and dining room to be one expansive space sharing plenty of natural Florida sunlight. A quiet cup of coffee can be enjoyed on the covered lanai. The master suite is situated at the rear of the home, featuring a large walk-in closet, double vanities and a roomy walk-in shower.
$899,000
64 Albright Court St Johns, FL 32259
- Type:
- Single Family
- Sq.Ft.:
- n/a
- Status:
- Active
- Beds:
- 4
- Baths:
- 4.00
- MLS#:
- 2045430
- Subdivision:
- Rivertown Vista
ADDITIONAL INFORMATION
LOT 3 - Our newly designed Topaz floor plan features an open spacious layout w/4 bedrooms, study, 3.5 bathrooms & 3 car garage! The chefs kitchen has an excellent amount of cabinets, quartz counter-tops, walk-in pantry & stainless steel Whirlpool appliances (cook-top, double oven, microwave & dishwasher). The home features multiple tray ceilings including the master suite. Master bath has a super shower with quartz counter tops, double sink & tile floor. There are wood-look tile floors in all but the bedrooms. The outdoor living space is fantastic! Large covered & screened lanai w/gas stub. RIVERTOWN is a master-planned community nestled along the pristine shores of the St Johns River. Each amenity is geared toward staying fit, meeting new friends, trying new activities, and having fun in northeast FL's sunshine. RiverTown is designed to connect its residents to the beautiful natural surroundings with neighborhood parks overlooking picturesque lakes and preserve, w/miles of trails.
- Type:
- Single Family
- Sq.Ft.:
- n/a
- Status:
- Active
- Beds:
- 4
- Lot size:
- 0.16 Acres
- Year built:
- 2019
- Baths:
- 3.00
- MLS#:
- 2045308
- Subdivision:
- Beachwalk
ADDITIONAL INFORMATION
Location, Location...Wow! This three story home, built in 2019, is located in a truly amazing planned community like no other in Northeast Florida. Built around the concept of ''bring the beach life to the neighborhood'', this affordable, 2298 sf, three level home is set up perfectly for residents in need of multiple, separate living spaces rarely found in homes of this size. The ground floor features the gathering room entertaining space. All three bedrooms, plus a bonus room, are on the second floor, the third floor features a large bedroom, that is ideal for a bedroom, theater, recreation room, or a large office suite for those who work from home. Each level has its own thermostat, allowing efficient use of the cooling/heating system. The first level floors are ''wood look'' tile, the second and third levels are carpeted. The kitchen's oversized Island/Breakfast Bar flows into the gathering room perfect for entertaining. The kitchen features a gas cook top range and large counter tops. Enjoy the private preserve views from the covered back porch with its large, fenced backyard, perfect for a future pool, all under a "75 Year" metal roof. Take advantage of Beachwalk's WORLD CLASS Resort-Style amenities more typical of much larger communities. The 14 acre Lagoon with its white sand beach, swim up bar and water activities including paddle boarding, are located along side waterslides, fitness center, dog park, volleyball, tennis, pickle ball, and much more, all private, to the BEACHWALK residents. Also located in the amenities area, is a resident and guests only private restaurant, where residents enjoy live entertainment on a regular basis, all easily accessible from a golf cart! The recently built Beachside High School, opened in 2022, is located within the community. St Johns County schools are rated as some of the best in the state. This self-contained community is located near I-95 allowing quick access to Jacksonville's many attractions to the North in Downtown Jacksonville such as the professional sports teams, and access to the nation's oldest continuously occupied community, St Augustine, only minutes to the South. The BEACHWALK community has it ALL!

Saint Johns Real Estate
The median home value in Saint Johns, FL is $789,244. The national median home value is $338,100. The average price of homes sold in Saint Johns, FL is $789,244. Saint Johns real estate listings include condos, townhomes, and single family homes for sale. Commercial properties are also available. If you see a property you’re interested in, contact a Saint Johns real estate agent to arrange a tour today!
Saint Johns Weather








