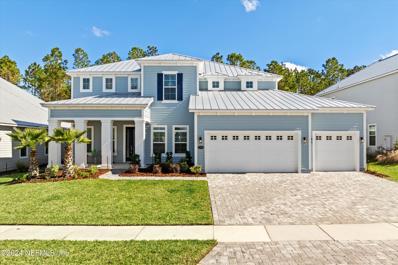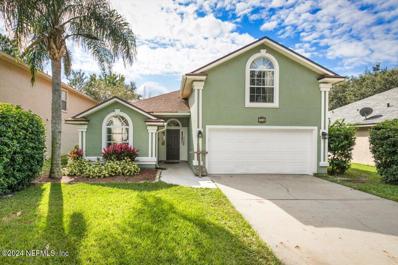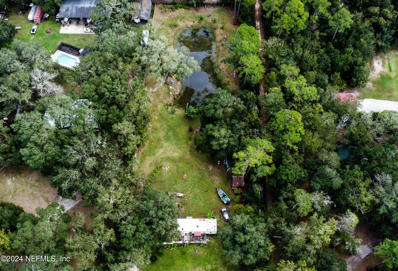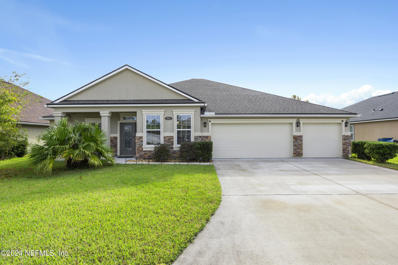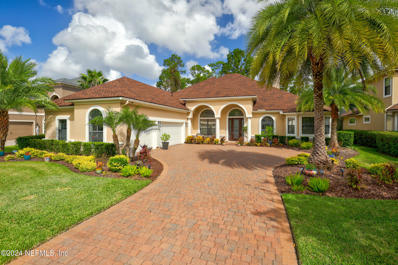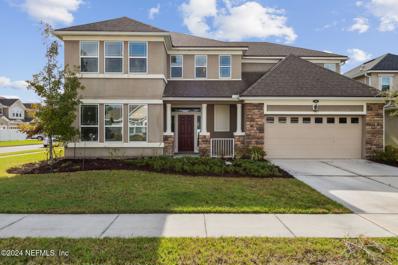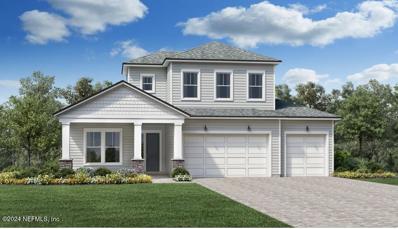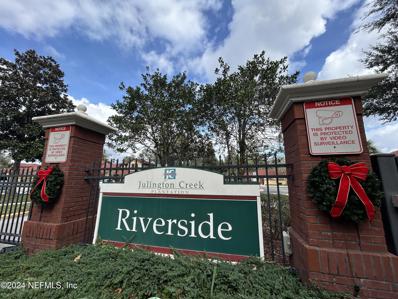Saint Johns FL Homes for Sale
- Type:
- Single Family
- Sq.Ft.:
- n/a
- Status:
- Active
- Beds:
- 6
- Lot size:
- 0.42 Acres
- Year built:
- 2005
- Baths:
- 6.00
- MLS#:
- 2057047
- Subdivision:
- Plantation Estates W
ADDITIONAL INFORMATION
This stunning ICI-built home spans nearly 4,000 sq. ft., offering 20-ft ceilings and a versatile layout. The first floor features formal living and dining areas, an open-concept kitchen with a large island, double ovens, a cooktop, and a spacious eat-in area. The secluded primary suite offers a peaceful retreat. Upstairs, you'll find four large bedrooms—or three and a bonus room—plumbed for a wet bar. All bedrooms connect via Jack and Jill bathrooms, making this home perfect for families. The private backyard is a true retreat with lush landscaping, a detached 17x17 covered patio, an 18x18 firepit area, and a serene water feature with a cascading waterfall. Don't miss this one-of-a-kind home offering space, style, and your very own backyard paradise! Extras include. Built in master closet. Built in cabinets in garage. New roof. Updated sprinkler system. Stained fencing. Replaced can light to LED. 80 gallon water heater. landscape lighting. A/C units replaced within 10 years
- Type:
- Single Family
- Sq.Ft.:
- n/a
- Status:
- Active
- Beds:
- 3
- Year built:
- 2024
- Baths:
- 3.00
- MLS#:
- 2057032
- Subdivision:
- Mill Creek Forest
ADDITIONAL INFORMATION
HOME COMPLETED. Short Distance to TOP RATED St. Johns County Schools and Grocery. NO CDD FEES, Natural Gas Community located in the heart of St. John's County. This beautiful Ana floorplan home is a coastal style plan featuring 10' ceilings, a well designed layout, with home office. The gourmet kitchen with wall oven & microwave, and expanded primary shower. Amenity Center to include clubhouse, pool, fitness center, yoga room, tennis and pickleball courts, playground, covered lanai's and sand rec area.
- Type:
- Single Family
- Sq.Ft.:
- n/a
- Status:
- Active
- Beds:
- 6
- Lot size:
- 1.47 Acres
- Year built:
- 2009
- Baths:
- 5.00
- MLS#:
- 2056517
- Subdivision:
- Orange Cove
ADDITIONAL INFORMATION
This unique custom built, ONE OF A KIND property is AVAILABLE NOW! Offering this Equine Friendly, 1.47 acres, fully fenced in yard, at a cul-de-sac street in the desirable St John's county. This home provides lots of privacy and space to roam free! Bring ALL your toys because this is an HOA FREE property! Have you ever dreamed of growing old, sitting in your own rocking chair on a beautiful elongated open front porch overlooking all that nature has to offer? LOOK NO MORE! This is your dream home! The long driveway provides plenty of room for all your day to day cars, your weekend cars, and all your friends and family's! JUST in time for the upcoming holidays! If you are a car collector, not only does this home offer an attached oversized 3 car garage, but you must check out the 3,840 square foot pre-engineered heavy gauge metal building with four (4) 16x16 roll up doors, providing you options for more parking or to use as a workshop! This space includes and attached covered 912 square foot carport area, and 110amp and 220amp plugs throughout. Not into cars? This additional space is GREAT for your RV, Boat, Jet skis, and more. There are LIMITLESS options! If you aren't joy riding, boating, or working in the shop, you must be enjoying the outdoors poolside under the screened in 40,000 Gallon Freeform Saltwater Pool up to 9.5 feet deep with large natural rock waterfall and grotto. Enjoy the ease of the fully automated pool equipment with gas and electric heaters, as well as the existing pool hot tub. Maybe it's slightly too cold to be swimming, but its never too cold to entertain your friends and family! Wait until you check out the GORGEOUS pavilion adjacent to the pool. Interesting fact to tell your guests- The pavilion that they currently sit under "was built from the 1923 Heart Of Pine Beams from the Downtown Jacksonville area." WOW! What a cool fact! Not only will your guests love checking out some of Jacksonvilles' history while sitting in the large dining area, enjoying the stunning stone, true wood burning 36" fireplace but they will anticipate what you plan on cooking up in the outdoor kitchen! This outdoor kitchen comes with an oversized grill, refrigerator, burners and plenty of storage! But we can't forget about the LARGE Bar with copious room for plenty of bar stools! The more the merrier! *See all feature details on our feature sheet provided! As you make your way inside the home, you will fall in love with the amount of open space it provides! Featuring 5,500 square feet of entertaining space, 6 bedrooms, 5 bathrooms, a game room, an office, Oversized formal dining with built in buffet server, large laundry room, and SO MUCH storage space! Other amazing features include but not limited to; 2x6 Construction, Fully structurally foamed roof deck and walls, House wired for intercom system and sound, Hand scraped teak flooring, over 2000 square feet of Hardwood solid Knotty Alder cabinets, granite countertops throughout, Professional gas appliances, Built in panel fridge, Cooktop with Griddle, Home standby generator, 500 gallon buried gas tank, 2 Rinnai gas hot water heaters, Stain grade large molding package, 8' interior solid doors, High SEER HVAC systems, 54" true wood burning fireplace, Shark coating garage floor, Large master shower with multiple rain head and body sprays, large bedroom walk-in closets, 12' ceilings, whole home mesh system, whole home security system, submersible pump on well with carbon water filtration system and water softener, House built on a 5 course stem wall, Travertine floors and walls in bathrooms and wet areas, Sonos whole house surround sound, 400 Amp main power/100 amp sub panel to shop, Owners suite downstairs and 2 guest suite upstairs with bathroomsShower glass sliders in all bathrooms, Custom 7 1/2" crown in main living area, Upstairs prepped and chimney for future fireplace, Bay window seating in upstairs room, Thru attic storage, Fully wrap around front porch over 90 feet long with fans and bead board porch ceiling treatments, Shop surrounded by 16 thick asphalt milings, Shop pre-plumbed for future bathroom, Whole home exterior painted 2022, Paver sidewalk and pool deck, Fully automated irrigation and sodded yard over 90 pallets of St Augustine! This home is certainly a DREAM COME TRUE! Live, Work, Vacation, Entertain, all in ONE PLACE! This home provides EVERYTHING you need and MORE! Schedule your private tour ASAP! This truly is a DIAMOND IN THE ROUGH! Because of all of the amazing and unique features this home offers, this home will not last long!! *Buyer's responsibility to perform all due diligence and investigation regarding Buyer's purchase of the Property, including the measurement of the Property Square Footage, permitting, or any other items important to them. All information pertaining to the property is deemed reliable, but not guaranteed. Information to be verified by the Buyer. Be advised that cameras may exist recording audio and video inside/outside the property, such as ring doorbells.
$749,999
520 Flach Drive St Johns, FL 32259
- Type:
- Single Family
- Sq.Ft.:
- n/a
- Status:
- Active
- Beds:
- 4
- Lot size:
- 0.23 Acres
- Year built:
- 2019
- Baths:
- 3.00
- MLS#:
- 2056940
- Subdivision:
- Mill Creek Plantation
ADDITIONAL INFORMATION
ASSUMABLE VA LOAN. Welcome to your DREAM Home! This STUNNING Home offers PRIVACY, ENERGY EFFECIENCY, FLEXIBLE SPACES, No CDD fee AND LUXURIOUS FEATURES that make it a true STANDOUT in the Neighborhood. Situated on a PRIVATE lot with no neighbors to the right or behind, this home, backs up to a pond and is bordered by a SPACIOUS, Hoa owned lot. Enjoy Quiet, uninterrupted views from your backyard OASIS, featuring a STUNNING SALTWATER POOL WITH TWO WATERFALLS, SCREENED Enclosure and SUN DECK for Lounging. GOURMET CHEF'S Kitchen with DOUBLE OVENS, ISLAND, WALK IN PANTRY, Home also features a ''STOP and DROP'. Upstairs FLEX Space area can be customized as a game room, media room, or additional livings - WHOLE HOUSE GENERATOR, Never worry about power outages, with seamless backup for peace of mind. -SOLAR PANELS, Energy-efficient and eco-friendly, helping reduce utility costs. Contact us today for a private sh
$975,000
436 Tortola Way St Johns, FL 32259
- Type:
- Single Family
- Sq.Ft.:
- n/a
- Status:
- Active
- Beds:
- 5
- Lot size:
- 0.22 Acres
- Year built:
- 2022
- Baths:
- 5.00
- MLS#:
- 2056936
- Subdivision:
- Beachwalk
ADDITIONAL INFORMATION
Rare Opportunity in Seaside Estates at Beachwalk! Nestled in the sought-after community of Beachwalk, this 5-bedroom, 4.5-bath home offers 3,938 sq. ft. of space and endless possibilities. Located on a private cul-de-sac overlooking a tranquil preserve, this home is the perfect blend of comfort and convenience. Standout Features Include: Two spacious porches—one in the front for greeting neighbors, and one in the back to enjoy serene wildlife views. An expansive kitchen countertop ideal for hosting and family gatherings. Two large home offices, perfect for remote work or study. Stunning sliders that open wide to blend indoor and outdoor living. A cozy wood-burning fireplace to keep you warm on chilly evenings. Five generously sized bedrooms, including a convenient first-floor guest suite. A large upstairs bonus space perfect for a playroom, media room, or gym. A custom coffee and wine bar for your morning brews and evening toasts. The 3-car garage offers plenty of room for your vehicles and toys, while the open layout is designed for entertaining and family living. Located just a short walk or golf cart ride to the famous Beachwalk Lagoon and only minutes from top-rated restaurants, this home is truly a blank canvas waiting for your personal touch. Don't miss this chance to own a piece of paradiseschedule your showing today!
- Type:
- Single Family
- Sq.Ft.:
- n/a
- Status:
- Active
- Beds:
- 4
- Lot size:
- 0.21 Acres
- Year built:
- 2000
- Baths:
- 3.00
- MLS#:
- 2056965
- Subdivision:
- Julington Creek Plan
ADDITIONAL INFORMATION
Welcome to this spoacious, 4 bedroom, 3 bathroom home. Enjoy your coffee in the morning sitting on the pool patio looking at the relaxing pond. The inground, salt water pool will tempt you to take a dip, and the screen covering keeps out the bugs! This house offers formal dining & living rooms. Quartz countertops in the kitchen with over and under cabinet lighting. Beautiful LVP flooring through the living areas. Extras include: sprinkler system; outside lighting, full gutter system, and solar panels, and a gas fireplace. This house also has a security system and water softener that have never been used. Roof, Solar Panels, and HVAC system are 7 years old. Call Christine at for your private showing today.
- Type:
- Single Family
- Sq.Ft.:
- n/a
- Status:
- Active
- Beds:
- 4
- Lot size:
- 0.22 Acres
- Year built:
- 2019
- Baths:
- 5.00
- MLS#:
- 2056758
- Subdivision:
- Preserve At St Johns
ADDITIONAL INFORMATION
Motivated sellers invite you to experience luxury living at The Preserve at St. Johns! Situated in this esteemed community, this stunning 4-bedroom, 4.5-bath residence encompasses 3987 square feet of superb craftsmanship and contemporary style. The vast private backyard oasis, which backs onto a preserve, features a spacious paved area, fire pit, and a pre-installed connection for a hot tub, providing the ultimate space for outdoor entertainment or relaxation—complete with ample room to design your dream pool. Upon entering, you'll be welcomed by an array of upscale features and thoughtful enhancements throughout the home. The expansive living room makes a statement with custom built-in cabinets, an electric fireplace, and floating shelves, creating a captivating center for gatherings and relaxation. Enhanced by LED lighting and a fan for added comfort, the fireplace guarantees cozy evenings, sustainably powered by solar energy. Two versatile bonus spaces offer (continued) (...) options for an additional bedroom, gym, wine room, or playroom, while the home office provides a peaceful workspace. The primary suite serves as a luxurious retreat with two organized walk-in closets and a spa-like ensuite bathroom. Each additional bedroom enjoys its own en-suite, alongside a convenient half bath for guests. The chef's kitchen is truly a culinary delight, featuring an oversized island, extended floor-to-ceiling cabinets, double ovens, and a gas stove. The butler's pantry adds extra storage and prep space, perfect for entertaining in the formal dining area. Eco-conscious buyers will appreciate the solar system with 27 solar panels and two 10kW Enphase batteries, providing ample power plus backup energy storage. With a 25-year warranty on the panels and a 10-year warranty for the batteries, you can relax knowing you'll have reliable energy for years ahead. The garage includes a 240V Nema 14-50 outlet for electric vehicle charging, while a water softener installed in 2021 ensures superior water quality. With meticulously maintained HVAC systems and tankless water heaters, this home truly caters to every desire. Located near 9B and I95, this community has no CDD fees and boasts two playgrounds, offering a perfect blend of luxury, comfort, and community amenities. Enjoy amazing recreational activities nearby and reach the beautiful Beachwalk Club's Crystal Lagoon and the St. Johns Golf & Country Club in under 15 minutes, with just a 20-minute drive to the renowned World Golf Village. Do not miss your chance to embrace the pinnacle of St. Johns living with excellent schools. Schedule your showing today! Preferred lender provides a $3,000 credit towards closing costs! For more information, please see remarks or contact us.
- Type:
- Single Family
- Sq.Ft.:
- n/a
- Status:
- Active
- Beds:
- 5
- Lot size:
- 0.19 Acres
- Year built:
- 2004
- Baths:
- 3.00
- MLS#:
- 2055717
- Subdivision:
- Julington Creek Plan
ADDITIONAL INFORMATION
Welcome to this spacious and beautifully updated 5-bedroom, 3-bathroom pool home located in the highly sought-after Julington Creek Plantation (JCP). This home offers over 2,000 square feet of living space, featuring a bright and open floor plan. The heart of the home is the newly renovated kitchen, complete with modern countertops that elevate the space. Step outside to your own private backyard oasis with a sparkling pool, ideal for relaxation and outdoor gatherings. The generous lot provides plenty of room for play or enjoying the Florida sunshine. This home is located within the desirable JCP community, offering top-rated schools, parks, community amenities and convenient access to shopping and dining. Don't miss the opportunity to make this dream home yours. Schedule your showing today!
- Type:
- Single Family
- Sq.Ft.:
- n/a
- Status:
- Active
- Beds:
- 3
- Lot size:
- 0.28 Acres
- Year built:
- 2022
- Baths:
- 3.00
- MLS#:
- 2056730
- Subdivision:
- Oxford Estates
ADDITIONAL INFORMATION
Nestled in the gated Oxford Estates community on a premium cul de sac lot, this immaculate home is the perfect blend of luxury, comfort and functionality. The decorative double entry door with waterfall glass insets, energy-efficient windows, tankless gas water heater and solar panels with battery reserve (fully charged provides a full 8-10 hours of back up power) add style and sustainability. Inside the open layout features Mohawk LVP flooring, smooth finish walls painted with high quality Benjamin Moore paint, 5'' baseboards, and 8' craftsman-style solid core doors with custom casing. Tray ceilings with cedar wood beams elevate the living room, while the foyer boasts a tongue-and-groove ceiling for a refined touch. The gourmet kitchen is a chef's dream, with a 10' granite island, stainless steel appliances that include a gas cooktop, double convection ovens and custom fit Bosch refrigerator. Custom cabinetry with decorative glass fronts, tile backsplash, quartz counters and a walk-in pantry with glass inset door make for a stunning, functional space. The primary suite includes a tray ceiling and luxurious ensuite bath with wood-look herringbone pattern tile, frameless shower with floor to ceiling tile, separate garden tub, and dual vanities, complemented by a large walk-in closet. Additional highlights include a flex room (perfect for a formal living room, home office or potential 4th bedroom), alarm system, water softener loop, and a convenient drop zone between the garage and laundry area. Enjoy serene preserve views from the paver accented lanai, pre-piped (gas) for a summer kitchen. Located within walking distance of the community pool, playground, and dog park, and close to recreational activity fields, state parks, local shopping, dining, and top-rated St Johns County schools, this home offers a seamless blend of convenience and elegance with no CDD fees and a low HOA.
- Type:
- Single Family
- Sq.Ft.:
- n/a
- Status:
- Active
- Beds:
- 3
- Lot size:
- 0.11 Acres
- Year built:
- 2022
- Baths:
- 3.00
- MLS#:
- 2056716
- Subdivision:
- Beachwalk
ADDITIONAL INFORMATION
OPEN HOUSE DEC 7th 11-2! Built in 2022, 3 BR, 2.5 Bath plus loft. With accepted offer SELLER WILL OFFER $5000. for one time required club fee, include a 2020 Icon, 6 seater, electric golf cart and a Queen size murphy bed. Beautiful water view from the screened-in lanai, gets sun in the morning and shade in the evening. Spacious open floor plan, gourmet kitchen boasts top-of-the-line stainless steel appliances, quartz countertops and a large center island. The master suite features a generous walk-in closet and a spa-like en-suite bathroom with dual vanities and a large glass-enclosed shower. The upstairs bonus room includes a queen-size Murphy bed, perfect for guests, and ceiling-attached storage in the garage allows for neatly organizing up to nine 27-gallon storage totes. The flexible Closet Maid system in two bedrooms offers customizable storage options, while the spacious walk-in master closet and storage under the stairs provide even more room for your belongings. This well-maintained home is equipped with numerous smart features to make your life easier. Enjoy the safety and security of a fully configured Ring Security system. Your Amazon packages can be safely placed in your garage with MyQ integration, and if you forget your keys, the Level Lock app allows you to unlock the front door. The Moen Flo monitor alerts you to potential water leaks and can even shut off your water to protect your home. Additionally, the Rachio smart sprinkler system reduces water usage by skipping days when rain is predicted or has already occurred. Enjoy Florida's beautiful weather in your private backyard oasis, complete with a covered patio and lush landscaping. Beachwalk community offers an array of resort-style amenities, including a sparkling lagoon, a fitness center, tennis courts, and a clubhouse, ensuring a lifestyle of leisure and recreation. Located in the highly rated St. Johns County school district and just minutes away from shopping, dining, about 20 minutes away from the ocean. Schedule a showing today and experience the best of BeachWalk living!
$459,000
552 Flach Drive St Johns, FL 32259
- Type:
- Single Family
- Sq.Ft.:
- n/a
- Status:
- Active
- Beds:
- 3
- Lot size:
- 0.26 Acres
- Year built:
- 2020
- Baths:
- 2.00
- MLS#:
- 2047464
- Subdivision:
- Mill Creek Plantation
ADDITIONAL INFORMATION
Have you dreamed of a bold kitchen cabinet color? Do you love new construction but hate the stark white, clinical look? Let's make those dreams reality - with a Seller-paid kitchen cabinet color change and 12'' upper cabinet addition! Embrace the Florida lifestyle at 552 Flach Drive! Built in 2020, this 3-bedroom, 2-bath home, plus office (with French doors) offers over 1,800-sqft of bright, open living space. Enjoy features like granite kitchen countertops, quartz bathroom surfaces, luxury vinyl plank flooring, oversized owner's suite with tray ceilings & spacious bath with soaking tub. Relax in the large in the fenced backyard with serene preserve views, perfect for a pool, outdoor kitchen or garden oasis. Located in NW St. Johns County, you're close to shopping, parks & recreation, St. Johns River boat ramps, major medical centers and A-rated schools! Plus, benefit from no CDD fees and a low $600 annual HOA! Don't miss out on your Florida dream today!
- Type:
- Townhouse
- Sq.Ft.:
- n/a
- Status:
- Active
- Beds:
- 3
- Lot size:
- 0.04 Acres
- Year built:
- 2005
- Baths:
- 3.00
- MLS#:
- 2056551
- Subdivision:
- Julington Creek Plan
ADDITIONAL INFORMATION
Fabulous water view Townhome in Riverside at Julington Creek Plantation. This gated community is well maintained - roofs replaced a few years ago - and you'll enjoy both a neighborhood pool PLUS ALL of the outstanding Julington Creek Plantation Pools & Amenities! Come home to a lovely covered porch and patio. The entry features a soaring two-story stairwell and leads to the open living space. Kitchen with Island and L-shaped living /dining area. The sliding doors open onto an extended patio with a tranquil view of the pond & woods. The downstairs offers low maintenance vinyl flooring. The kitchen features stainless appliances. Upstairs are 3 bedrooms (split floor plan) and Laundry Room. The primary bedroom has a walk-in closet and bath with oversized shower. The upstairs 2nd bath has a tub/shower This home is zoned for highly ranked St. Johns County Schools. Enjoy everything you need - shopping, restaurants and retail all within a few miles. You will love where you live
- Type:
- Single Family
- Sq.Ft.:
- 2,860
- Status:
- Active
- Beds:
- 4
- Lot size:
- 0.28 Acres
- Year built:
- 2009
- Baths:
- 3.00
- MLS#:
- 2056529
- Subdivision:
- St Johns Forest
ADDITIONAL INFORMATION
Welcome to the home you have been searching for! A true tropical oasis, this beautifully maintained home is located in a private, gated community in the highly sought-after St. Johns County. This stunning property offers the perfect blend of luxury and comfort, with an emphasis on outdoor living and entertaining. CDD Bond has been paid in full! Step outside to your own 15x30 heated, saltwater pool, complete with a swim-up bar and a fully equipped summer kitchen, making it the perfect space for hosting friends and family or enjoying quiet evenings under the stars. Whether you're lounging by the pool or preparing a meal in the summer kitchen, this backyard retreat will quickly become your favorite place to relax and unwind. The home offers 4 spacious bedrooms, with 3 of them, including the master bedroom, located upstairs for added privacy. The 4th bedroom is conveniently situated on the main level, making it an ideal guest room or a spacious home office. Throughout the home, you'll find a mix of luscious carpet and custom vinyl flooring, adding a fresh and modern feel to every room. You'll have full access to the community's amenity center, which features a full gym, basketball courts, tennis courts, a playground, an event room and much more. This home is not only in the #1 rated school district in the state of Florida, but it is also conveniently located within just 5 minutes of all the shopping and restaurants you could ever need! Don't miss the opportunity to own this stunning property in one of Saint Johns County's most desirable communities. Schedule your private tour today! *Transferrable Home Warranty, AND furniture is available for sale.
- Type:
- Other
- Sq.Ft.:
- n/a
- Status:
- Active
- Beds:
- 2
- Lot size:
- 1.27 Acres
- Year built:
- 1985
- Baths:
- 1.00
- MLS#:
- 2056469
- Subdivision:
- Orange Cove
ADDITIONAL INFORMATION
1.27 Acres with Pond, Fruit Trees & No HOA - Best Value in 32259! This peaceful 1.27-acre property offers the perfect retreat, located on a quiet, no-HOA street in the desirable 32259 zip code. Enjoy a stocked pond ideal for fishing or simply relaxing, plus mature fruit trees that provide fresh produce year-round. The land offers plenty of space to build your dream home, add a workshop, or create your own private oasis, all with no HOA restrictions. Best of all, this is the most affordable 1+ acre lot in the area, making it an exceptional value in a prime location. Whether you're seeking a serene getaway or a place to call home, this property has endless possibilities. Don't miss this rare opportunity—schedule a showing today!
$550,000
808 Macbeth Court St Johns, FL 32259
- Type:
- Single Family
- Sq.Ft.:
- n/a
- Status:
- Active
- Beds:
- 3
- Lot size:
- 0.22 Acres
- Year built:
- 2016
- Baths:
- 3.00
- MLS#:
- 2056452
- Subdivision:
- Aberdeen
ADDITIONAL INFORMATION
Come see this beautiful 3-BEDROOM+OFFICE, 2.5-BATH home located in the highly attractive Aberdeen neighborhood! This home was built in 2016 with builder upgrades throughout the home, open floor plan with gourmet kitchen, tile and carpet flooring, crown molding, 3-car garage, covered porch with extended patio, storage shed, and fenced rear yard! The Aberdeen community offers a beautiful amenity center with community pool, lap pool, fitness center, basketball court, and clubhouse, and is nestled in the heart of NW St Johns County within minutes of shops, restaurants and A+ schools!
- Type:
- Single Family
- Sq.Ft.:
- n/a
- Status:
- Active
- Beds:
- 5
- Lot size:
- 0.24 Acres
- Year built:
- 2006
- Baths:
- 4.00
- MLS#:
- 2056344
- Subdivision:
- St Johns Forest
ADDITIONAL INFORMATION
This is a beautifully upgraded 5BR/4BA home that offers 3,440 sq ft of luxury living! Featuring soaring ceilings, wood floors, and custom trim work, the open layout is flooded with natural light. The gourmet kitchen boasts high-end finishes, while the remodeled bathrooms offer modern luxury. Enjoy entertaining in the screened-in, heated pool with summer kitchen & TV. The courtyard-entry 3-car garage, brick paver driveway, and brand-NEW ROOF add to the home's appeal. Built-in bookshelves, closet organizers, and a gas fireplace elevate the interior. Located in a natural gas community with quick I-95 access to Jacksonville and St. Augustine, and within a top-rated school district. This home is truly move-in ready and perfect for family living and entertaining! Make your appointment today!
- Type:
- Townhouse
- Sq.Ft.:
- n/a
- Status:
- Active
- Beds:
- 3
- Year built:
- 2024
- Baths:
- 3.00
- MLS#:
- 2056291
- Subdivision:
- Rivertown - The Meadows
ADDITIONAL INFORMATION
LOT 30 - The Davy, 1289 sf with 3 bedrooms / 2.5 bathrooms, is an end location. The home's open design w/kitchen, dining & great room is abundant with natural light. Luxury vinyl plank throughout first floor. Well-appointed kitchen with Quartz countertops, 42'' upper cabinetry, island with breakfast bar & all appliances included. Stackable W/D & powder room on first floor; owner's suite & second bedroom upstairs w/plush carpeting. Includes 2'' faux wood blinds. New homes designed with affordability in mind. Owner occupant purchasers only & deed restrictions apply; call to learn more. RIVERTOWN is a master-planned community nestled along the pristine shores of the St Johns River. Each amenity is geared toward staying fit, meeting new friends, trying new activities, and having fun in northeast FL's sunshine. RiverTown is designed to connect its residents to the beautiful natural surroundings with neighborhood parks overlooking picturesque lakes and preserve, w/miles of trails.
- Type:
- Townhouse
- Sq.Ft.:
- n/a
- Status:
- Active
- Beds:
- 3
- Year built:
- 2024
- Baths:
- 3.00
- MLS#:
- 2056288
- Subdivision:
- Rivertown - The Meadows
ADDITIONAL INFORMATION
LOT 25 - The Davy, 1289 sf with 3 bedrooms / 2.5 bathrooms, is an end location. The home's open design w/kitchen, dining & great room is abundant with natural light. Luxury vinyl plank throughout first floor. Well-appointed kitchen with Quartz countertops, 42'' upper cabinetry, island with breakfast bar & all appliances included. Stackable W/D & powder room on first floor; owner's suite & second bedroom upstairs w/plush carpeting. Includes 2'' faux wood blinds. New homes designed with affordability in mind. Owner occupant purchasers only & deed restrictions apply; call to learn more. RIVERTOWN is a master-planned community nestled along the pristine shores of the St Johns River. Each amenity is geared toward staying fit, meeting new friends, trying new activities, and having fun in northeast FL's sunshine. RiverTown is designed to connect its residents to the beautiful natural surroundings with neighborhood parks overlooking picturesque lakes and preserve, w/miles of trails.
- Type:
- Single Family
- Sq.Ft.:
- n/a
- Status:
- Active
- Beds:
- 4
- Lot size:
- 0.19 Acres
- Year built:
- 2023
- Baths:
- 3.00
- MLS#:
- 2056255
- Subdivision:
- Rivertown
ADDITIONAL INFORMATION
This stunning two-story home offers the ideal blend of comfort and modern elegance, set on a spacious 55-foot cul-de-sac lot with tranquil preserve views. Boasting 4 bedrooms, 3 bathrooms, and a closed office, this home provides ample space for family and work. The open-concept layout on the first floor brings together the living room, dining area, and kitchen under impressive 10-foot ceilings, with elegant tray ceilings enhancing both the dining room and the owner's suite. Hardwood floors on the first level add warmth, while the kitchen showcases stainless steel appliances, quartz countertops, and a large island, making it perfect for family meals or entertaining. Upstairs, a versatile loft area can serve as a playroom or media space, adding functionality to this already spacious home. Step outside to the patio, where you can unwind or host gatherings with peaceful views of the preserve. Located in RiverTown, a picturesque master-planned community along the St. Johns River, this home is surrounded by amenities for an active lifestyle, The RiverClub, RiverHouse and the new RiverLodge. Explore miles of scenic trails, relax at parks with lake views, and enjoy the connected community feel with sidewalks throughout. Perfect for those seeking both nature and neighborhood amenities, this home is truly a gem.
Open House:
Saturday, 1/4 12:00-2:00PM
- Type:
- Single Family
- Sq.Ft.:
- n/a
- Status:
- Active
- Beds:
- 4
- Lot size:
- 0.29 Acres
- Year built:
- 2014
- Baths:
- 4.00
- MLS#:
- 2053146
- Subdivision:
- Durbin Crossing
ADDITIONAL INFORMATION
Stunning 4-Bedroom Home with Preserve Views & Elegant Upgrades. This meticulously cared-for 4-bedroom, 3.5-bath home offers a perfect blend of style, comfort, and functionality. Situated on a peaceful lot backing to a serene natural preserve, this home features an extended covered lanai and a fully fenced backyard, ideal for outdoor living and privacy. Key features include: CDD fully paid off (only CDD maintenance included with taxes). Dual-zone climate control with two individually controlled thermostats for enhanced comfort. Water softener system for improved water quality. Encased windows with Bali shades, including blackout shades in all bedrooms. Granite countertops in the kitchen and bathrooms with new faucets. Elegant wainscoting in the main entrance, stairs, hallway, and powder room. Gutters around the entire home. Alarm system for added security. Crown molding throughout adds a touch of sophistication. Custom-designed closet systems in the primary and guest bedrooms by Closet and Design. The expansive upstairs bedroom is versatile enough to fit up to four queen beds, making it perfect for multi-use or large gatherings. The sellers fell in love with the open layout, spacious rooms, and the beauty of the backyard retreat. Every inch of this home reflects the care and attention given to it, with numerous small upgrades adding to its charm and functionality. This is a home that truly stands out, offering both luxury and comfort in a tranquil setting.
- Type:
- Single Family
- Sq.Ft.:
- n/a
- Status:
- Active
- Beds:
- 5
- Lot size:
- 0.18 Acres
- Year built:
- 2018
- Baths:
- 4.00
- MLS#:
- 2056078
- Subdivision:
- Reserve At Greenbriar
ADDITIONAL INFORMATION
Beautiful large home in desirable St Johns county neighborhood with low HOA dues and NO CDD to pay. ***rocking chair front porch***tandem 3-car garage***owned water softener***quartz counters with large farmhouse sink***stainless steel appliances with brand new GE gas range***crown molding downstairs and in primary bedroom***huge covered back patio***corner lot***fully fenced backyard***2 secondary bedrooms with private access to a bath***security system***built-in drop zone***primary bath with separate soaking tub and gorgeous walk-in shower with frameless glass***primary bath water closet with window***primary has 2 large walk-in closets***1'x2' tile all throughout downstairs and in wet areas upstairs***neutral paint***move-in ready***2 Carrier HVAC units regularly maintained/serviced***close to Shoppes at Rivertown***great location with easy access to Jacksonville and St Augustine***
$505,000
721 Brown Bear St Johns, FL 32259
- Type:
- Single Family
- Sq.Ft.:
- n/a
- Status:
- Active
- Beds:
- 4
- Lot size:
- 0.32 Acres
- Year built:
- 2022
- Baths:
- 3.00
- MLS#:
- 2055985
- Subdivision:
- Grand Creek North
ADDITIONAL INFORMATION
If you're searching for a spacious 4-bedroom home with an office, situated on a large, private .39-acre lot with NO CDD fees, your search ends here! This beautifully maintained home is full of impressive features, including a pavered driveway, screened lanai, and a designer kitchen with upgraded cabinetry, quartz countertops, and stainless steel appliances. The open floor plan is thoughtfully designed, with a private office at the front of the home, complete with French doors, and a master suite at the rear that overlooks the serene, wooded backyard. The home also offers three additional bedrooms, a full bath, and a convenient half bath. With low-maintenance LVP flooring throughout, this home is truly move-in ready! New carpet in primary suite (as of 11/14)
- Type:
- Single Family
- Sq.Ft.:
- n/a
- Status:
- Active
- Beds:
- 4
- Year built:
- 2024
- Baths:
- 4.00
- MLS#:
- 2055921
- Subdivision:
- Bartram Ranch
ADDITIONAL INFORMATION
Ready in January! Walk to Top Rated Hickory Elementary & Swiss Point Middle School. The High school is currently Bartram HS. Room for a pool in this Large Yard, 83 feet wide. Bartram Ranch is a Natural Gas Community located in the heart of St Johns. The stunning Barnwell Elite Farmhouse by Toll Brothers is a two-story home featuring a open plan concept with very large great room off the casual dining room. Flex room can be an office on 1st floor, with loft, bedroom and full bath on 2nd floor. Large laundry room connected to the Primary WIC on the first floor. Three 3 car garage. Tankless Water Heater. Pre-plumb for Water Softener, fully irrigated yard with re-use water. New Amenity Center includes Clubhouse, Pool, Fitness Center, Dog Park, Tot-Lot and a Multi-Purpose field.
- Type:
- Townhouse
- Sq.Ft.:
- n/a
- Status:
- Active
- Beds:
- 3
- Lot size:
- 0.06 Acres
- Year built:
- 2004
- Baths:
- 2.00
- MLS#:
- 2055961
- Subdivision:
- Riverside
ADDITIONAL INFORMATION
Tucked away in the heart of the highly sought-after Julington Creek Plantation community, this beautifully updated 3 BR, 2-BA townhouse offers the perfect blend of modern comfort & convenience. Within walking distance to the community pool and playground, it's a location that offers relaxation & recreation right at your doorstep. Discover a bright, open floor plan with natural light throughout. The updated kitchen, featuring sleek stainless steel appl, flows effortlessly into the cozy living area-perfect for both everyday living & entertaining. Two bedrooms & a full bath are located downstairs, while the spacious master suite offers a private retreat upstairs. Living in this gated community offers easy access to shopping, all of the fantastic amenities JCP has to offer, including pools, tennis, a gym, parks, & so much more. This townhouse is the perfect place to call home!
$2,395,000
418 Triple Crown Lane St Johns, FL 32259
- Type:
- Single Family
- Sq.Ft.:
- n/a
- Status:
- Active
- Beds:
- 5
- Lot size:
- 5.4 Acres
- Year built:
- 2004
- Baths:
- 5.00
- MLS#:
- 2055950
- Subdivision:
- Whitelock Farms
ADDITIONAL INFORMATION
Impressive Equestrian Estate in the desirable Whitelock Farms Equine community in St. Johns County. The home, newly built barn and detached garage are situated on 5.4 fenced acres with 2 gated entries. Over 5,100 SF, 4 bedrooms, 3.5 bathrooms, game room, bonus room or cottage house & 7 car garage to store all your toys! With 600 feet of frontage on Triple Crown Lane plus a separate entrance & driveway to the newly built custom designed barn with 3 stalls, tack room, feed room, bathroom & wash station. The luxury ''Dream'' barn accounts for the needs of rider and horse. The property has been designed with multiple paddocks allowing horses to graze independently or together. The riding arena is centered behind the home providing great views from the lanai and salt water pool. Whitelock Farms boasts multiple riding arenas & trails. Close proximity to A rated St. Johns County Schools. Nearby St. Johns River for boating and fishing!

Saint Johns Real Estate
The median home value in Saint Johns, FL is $789,244. The national median home value is $338,100. The average price of homes sold in Saint Johns, FL is $789,244. Saint Johns real estate listings include condos, townhomes, and single family homes for sale. Commercial properties are also available. If you see a property you’re interested in, contact a Saint Johns real estate agent to arrange a tour today!
Saint Johns Weather




