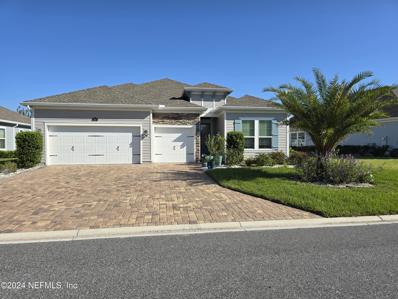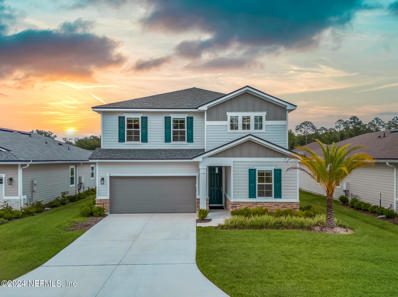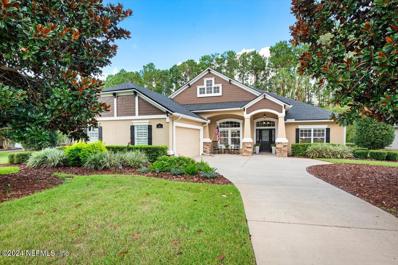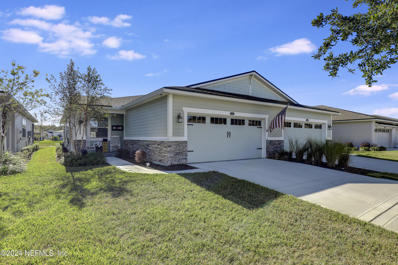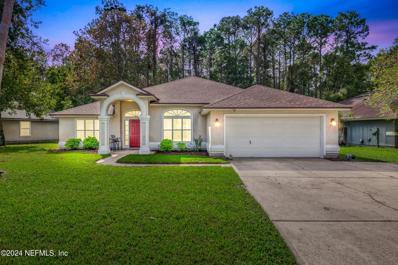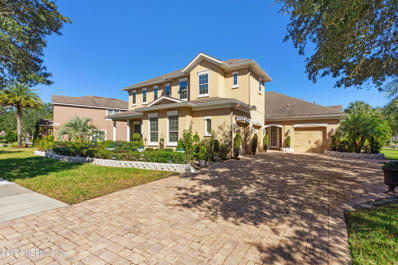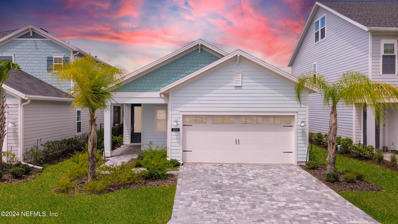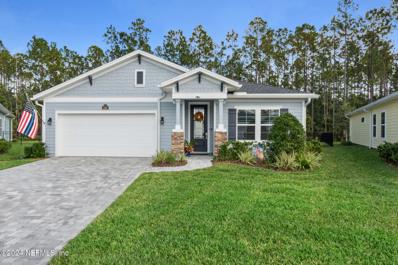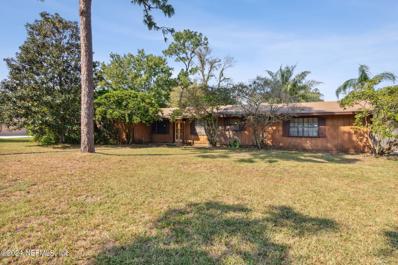Saint Johns FL Homes for Sale
$614,900
39 Pavia Place St Johns, FL 32259
- Type:
- Single Family
- Sq.Ft.:
- n/a
- Status:
- Active
- Beds:
- 4
- Year built:
- 2020
- Baths:
- 3.00
- MLS#:
- 2058735
- Subdivision:
- Celestina
ADDITIONAL INFORMATION
Welcome home to the luxury, gated community of Celestina. This 4 bedroom, 3 bathroom home features wood-look tile throughout the home. The gourmet kitchen boasts beautiful gray cabinets, quartz countertops, stainless steel appliances and tiled backsplash. The home features many custom upgrades including custom laundry room, drop zone and shiplap accent wall. The owner's suite features a beautifully designed custom closet and spa-like bathroom with garden tub and dual vanities. Your backyard is truly an entertainer's dream featuring an outdoor kitchen, extended patio (with walkways on both sides of the home) and fenced yard. The amenities of Celestina, nearby shopping and restaurants and A-rated schools make this the perfect house to call home!
- Type:
- Single Family
- Sq.Ft.:
- n/a
- Status:
- Active
- Beds:
- 3
- Lot size:
- 0.16 Acres
- Year built:
- 2009
- Baths:
- 2.00
- MLS#:
- 2058702
- Subdivision:
- Mill Creek Landing
ADDITIONAL INFORMATION
This spacious 3 bedroom, 2 bathroom home in Fruit Cove, FL is a must see! Offering a perfect blend of comfort, style and versatility. New roof and HVAC with stainless steel appliances. This home features a bonus room/office with a vaulted ceiling that can be used as a home office, playroom or guest room and modern landscaping. The perfect blend of tranquility, functionality, and convenience, with easy access to top-rated schools, shopping and dining! Schedule your showing today!
- Type:
- Single Family
- Sq.Ft.:
- n/a
- Status:
- Active
- Beds:
- 4
- Lot size:
- 0.16 Acres
- Year built:
- 2022
- Baths:
- 3.00
- MLS#:
- 2034102
- Subdivision:
- Grand Creek South
ADDITIONAL INFORMATION
NO CDD and low HOA fees in this exclusive gated community. This stunning 4-bedroom, 3-bathroom home offers a convenient layout with one bedroom downstairs and a spacious master suite, loft, and two additional bedrooms upstairs. Step inside to discover an inviting open-concept floor plan, perfect for modern living. Enjoy luxury vinyl plank flooring throughout and an extended paver lanai, ideal for outdoor relaxation and entertaining. The kitchen and bathrooms feature exquisite quartz countertops, adding a touch of elegance to your everyday life. Situated on a serene pond and nestled in a beautiful cul-de-sac, this home provides both tranquility and privacy. Experience the perfect blend of style, comfort, and convenience in your new home at Grand Creek South.
- Type:
- Single Family
- Sq.Ft.:
- n/a
- Status:
- Active
- Beds:
- 4
- Lot size:
- 0.11 Acres
- Year built:
- 2022
- Baths:
- 3.00
- MLS#:
- 2032582
- Subdivision:
- Beachwalk
ADDITIONAL INFORMATION
Experience the epitome of coastal living in this exquisite home at Beachwalk! This stunning 3-bedroom, 2.5-bathroom residence, built in 2022, features a private bonus room on the second floor that can serve as a versatile non-conforming 4th bedroom. With high-end finishes, soaring ceilings, and a move-in-ready condition, this home offers both luxury and comfort. The interior boasts wood-look tile flooring, stainless steel appliances, a gas range, and elegant quartz countertops. The backyard is an entertainer's dream with a screened-in lanai and a beautifully finished hardscaped patio, all backing up to a serene man-made pond. Conveniently located across the street is a park, perfect for outdoor activities and relaxation. Residents of Beachwalk Club can indulge in the Crystal Lagoon, a 14-acre oasis with crystal-clear waters and pristine sugar sand beaches. Enjoy amenities such as kayaks, paddle boards, waterslides, a putting green, the Laguna Dog Splash Park, and swim up bar.
- Type:
- Single Family
- Sq.Ft.:
- n/a
- Status:
- Active
- Beds:
- 4
- Lot size:
- 0.21 Acres
- Year built:
- 2001
- Baths:
- 3.00
- MLS#:
- 2058691
- Subdivision:
- Julington Creek Plan
ADDITIONAL INFORMATION
Beautiful Lakefront Home in Julington Creek Plantation, this 4-bedroom, 3-bath home offers peaceful lakefront living. Featuring brand-new luxury vinyl plank flooring throughout, the home includes a formal dining room, an office/den, and a spacious kitchen equipped with all-new LG appliances. The large family room boasts a cozy wood-burning fireplace, while the split-bedroom floor plan offers privacy for everyone. The owner's suite features a completely updated bath and a walk-in closet. Upstairs, the 4th bedroom has its own private bath and walk-in closet, perfect for guests or a private retreat. Step outside to enjoy the serene backyard from the screened-in lanai, overlooking the shaded yard and tranquil pond. Upgraded lighting throughout adds to the home's charm. As part of Julington Creek Plantation, you'll have access to outstanding amenities, including a basketball court, fitness center, golf course, tennis courts, clubhouse, children's pool, playground, and more. Conveniently located near top-rated schools, shopping, dining, and entertainment, with easy access to major highways for stress-free commuting, this home offers the perfect blend of comfort and community.
- Type:
- Single Family
- Sq.Ft.:
- n/a
- Status:
- Active
- Beds:
- 4
- Lot size:
- 0.36 Acres
- Year built:
- 2005
- Baths:
- 3.00
- MLS#:
- 2058642
- Subdivision:
- Cimarrone Golf & Cc
ADDITIONAL INFORMATION
Pool home anyone? Cimarrone Golf & CC, the highly regarded gated community has an ownership opportunity that belongs at the top of every St Johns County home buyer's list. Located in a beautiful golf course community rich with amenities and close to shopping and restaurants. This delightful 4-bedroom, 3-bathroom charmer displays a traditional home's ideal and functional layout. Enjoy an amazing view of the pool and wooded preserve. Cross the threshold into a warm welcome that includes a stately entryway with hardwood flooring throughout living areas and featuring an open floor plan with a fresh coat of neutral paint. This home comes with an office/study, separate dining space and cozy living room with a gas fireplace. The attractive kitchen features stainless steel appliances, granite countertops and beautiful backsplash all brightened by natural light. Located on the main floor, the restful primary bedroom includes a private bath with a separate tub and walk-in shower and dual vanities. The additional 3 bedrooms, all tranquil, are distributed throughout the house for privacy, and ready to be personalized. Heading outdoors reveals a spacious paved and partially covered patio with full outdoor kitchen. Enjoy the refreshing saltwater pool with enchanting lighting for an evening swim. Someone's going to be very happy here . . . let it be you!
$378,494
568 Murphys Drive St Johns, FL 32259
- Type:
- Single Family
- Sq.Ft.:
- n/a
- Status:
- Active
- Beds:
- 2
- Lot size:
- 0.12 Acres
- Year built:
- 2024
- Baths:
- 2.00
- MLS#:
- 2058603
- Subdivision:
- Stillwater
ADDITIONAL INFORMATION
MOVE IN READY!! Active Adult, Golf community Lennar Homes Alexia II floor plan: 2 beds, 2 baths, Den and 2 car garage. Everything's Included® features: White Cabs w/white Quartz kitchen counter tops, 42'' cabinets, Gourmet Kitchen w/Frigidaire® stainless steel appliances: gas range, double ovens, dishwasher, microwave, and refrigerator, Quartz vanities, ceramic wood tile in wet areas and extended into family/dining/halls and sprinkler system. 1 year builder warranty, dedicated customer service program and 24-hour emergency service.
$379,380
154 Dogleg Run St Johns, FL 32259
- Type:
- Single Family
- Sq.Ft.:
- n/a
- Status:
- Active
- Beds:
- 2
- Lot size:
- 0.1 Acres
- Year built:
- 2024
- Baths:
- 2.00
- MLS#:
- 2058609
- Subdivision:
- Stillwater
ADDITIONAL INFORMATION
Move in Ready!! Active Adult, Golf community Lennar Homes Sienna Villa floor plan: 2 beds, 2 baths, study and 2 car garage. Everything's Included® features: White Cabs w/white Quartz kitchen counter tops, 42'' cabinets, Gourmet Kitchen w/Frigidaire® stainless steel appliances: gas range, double ovens, dishwasher, microwave, and refrigerator, Quartz vanities, ceramic wood tile in wet areas and ext into family/dining/halls, gas water heater, ceiling fan on screened lanai and sprinkler system. 1 year builder warranty, dedicated customer service program and 24-hour emergency service.
$408,989
545 Murphys Drive St Johns, FL 32259
- Type:
- Single Family
- Sq.Ft.:
- n/a
- Status:
- Active
- Beds:
- 4
- Lot size:
- 0.12 Acres
- Year built:
- 2024
- Baths:
- 2.00
- MLS#:
- 2058607
- Subdivision:
- Stillwater
ADDITIONAL INFORMATION
MOVE IN READY!! Active Adult, Golf community Lennar Homes Kate II floor plan: 4 beds, 2 baths, Den and 2 car garage. Everything's Included® features: White Cabs w/white Quartz kitchen counter tops, 42'' cabinets, Gourmet Kitchen w/Frigidaire® stainless steel appliances: gas range, double ovens, dishwasher, microwave, and refrigerator, Quartz vanities, ceramic wood tile in wet areas and extended into family/dining/halls and sprinkler system. 1 year builder warranty, dedicated customer service program and 24-hour emergency service.
- Type:
- Single Family
- Sq.Ft.:
- n/a
- Status:
- Active
- Beds:
- 4
- Lot size:
- 0.17 Acres
- Year built:
- 2024
- Baths:
- 3.00
- MLS#:
- 2058580
- Subdivision:
- Mill Creek Forest
ADDITIONAL INFORMATION
NEW CONSTRUCTION 4 bed, 3 bath, enclosed office, 3 car garage home by Toll Brothers in Mill Creek Forest - an exclusive, gated neighborhood with *NO CDD FEES!* This stunning 4 bed, 3 bath residence is a masterpiece of modern design and luxury, offering all the upgrades you've been searching for. This home has 10-foot ceilings and 8-foot doors throughout, with tray ceilings in the great room, giving it a feeling of elegance and openness. The home's gourmet kitchen features quartz countertops, walk-in pantry, porcelain farmhouse style sink, and stainless steel appliances, perfect for entertaining or everyday meals. You will love the convenience of built-in drawer inserts in the bottom cabinets, designed to maximize storage and keep everything neatly in its place. The primary bedroom is a retreat of its own, complete with a massive spa-like shower in the en-suite bathroom. The primary bedroom also has a large walk-in closet, perfect for tucking away your favorite shopping finds, hiding Christmas presents, or organizing your wardrobe to perfection. The enclosed office is perfect for remote work or quiet study. Step outside to your extended and covered lanai, surrounded by a quiet view of the preserve. This home is on a cul-de-sac street. Nestled among the lush woodlands of St. Johns County, Mill Creek Forest is a private, gated community where modern luxury meets natural beauty. This exclusive neighborhood offers resort-style amenities, including a community pool, fitness center, yoga room, club house, tennis/pickle ball court, playground, and indoor/outdoor gathering spaces. Don't wait for new construction to be built when this new construction home is available now! Schedule your private tour today and experience the perfect blend of style, comfort, and convenience.
$419,900
122 Voysey Place St Johns, FL 32259
- Type:
- Single Family
- Sq.Ft.:
- n/a
- Status:
- Active
- Beds:
- 2
- Lot size:
- 0.11 Acres
- Year built:
- 2022
- Baths:
- 2.00
- MLS#:
- 2057983
- Subdivision:
- Watersong At Rivertown
ADDITIONAL INFORMATION
** WATERFRONT ** GREAT LOCATION ** GATED COMMUNITY ** This meticulously maintained home in the highly sought-after Watersong community is a true standout. With stunning finishes, including custom kitchen cabinetry, and abundant natural light, it's a haven of style and comfort. The versatile flex room and breathtaking waterfront views from the main living areas and screened lanai create a perfect space for relaxation. Enjoy the best of both worlds: serene lakefront living and an active community. Watersong offers resort-style amenities, social events, and a strong sense of community. The HOA covers exterior maintenance, including lawn care and roof upkeep, ensuring a carefree lifestyle. Don't miss this opportunity to own a piece of paradise in this amazing location!
$483,990
295 Boulder Lane St Johns, FL 32259
Open House:
Saturday, 12/28 11:00-5:00PM
- Type:
- Single Family
- Sq.Ft.:
- n/a
- Status:
- Active
- Beds:
- 3
- Year built:
- 2024
- Baths:
- 2.00
- MLS#:
- 2050221
- Subdivision:
- Stonecrest
ADDITIONAL INFORMATION
This beautiful home features 3 bedrooms and a den. The great room boasts volume ceilings with a modern kitchen equipped with Woodmont® 42-in. upper cabinets, wet island and Whirlpool® stainless steel appliances. Relax in the primary suite, which features a large walk-in closet and connecting bath that offers dual-sink countertops. This home also features a dedicated laundry room and exterior linen closet for all your family needs. The covered back patio provides the ideal setting for outdoor entertaining and leisure. KB Home at Stonecrest is conveniently located in coveted St Johns County near multiple hospitals including Baptist South, shopping at the Pavilion at Durbin Park and is also close to Nocatee and Ponte Vedra Beach. Don't forget about the highly rated schools! Community amenities include a brand-new pool and playground with NO CDD FEES! Below market rates and closing cost assistance available on this home.
- Type:
- Single Family
- Sq.Ft.:
- n/a
- Status:
- Active
- Beds:
- 4
- Lot size:
- 0.25 Acres
- Year built:
- 2012
- Baths:
- 3.00
- MLS#:
- 2057641
- Subdivision:
- Durbin Crossing
ADDITIONAL INFORMATION
This meticulously maintained charming home features a spacious open floor plan with 4 bedrooms and 2.5 baths, offering plenty of room for both living and entertaining. Step inside and be greeted by a large family room, formal dining room, and a cozy breakfast area, all with plenty of natural light. The kitchen is a chef's dream, featuring 42'' custom cabinets, a central island, stunning granite countertops, and stainless steel appliances. Upstairs, you'll find all four bedrooms, including a master suite with trey ceilings, crown molding, and a luxurious ensuite bathroom with a soaking tub and separate shower. Outside, enjoy your very own private oasis with a newly installed saltwater pool, surrounded by a beautiful paver pool deck and huge back yard ideal for relaxing or entertaining. Situated on a spacious corner lot, this home offers plenty of outdoor space so don't miss the opportunity to make this wonderful home yours!
- Type:
- Single Family
- Sq.Ft.:
- n/a
- Status:
- Active
- Beds:
- 4
- Lot size:
- 0.23 Acres
- Year built:
- 2000
- Baths:
- 2.00
- MLS#:
- 2058388
- Subdivision:
- Julington Creek Plan
ADDITIONAL INFORMATION
Captivating 4-Bedroom Home in Julington Creek Plantation. Discover your dream home in the heart of the highly sought-after Julington Creek Plantation, a vibrant golf community known for its exceptional amenities and dynamic lifestyle. This beautifully maintained 4-bedroom, 2-bathroom single-family residence is nestled on a spacious lot with captivating curb appeal and serene preserve views, offering a private and tranquil retreat. Inside, the well-designed layout includes a formal living room with double doors—perfect for a home office or additional sitting space. A formal dining, and a cozy family room featuring a wood-burning fireplace for those cool evenings. The fireplace is piped and also could be converted to gas. The kitchen, already equipped for gas, is a culinary enthusiast's delight. The outdoor summer kitchen is also piped for gas. The split-bedroom floor plan ensures privacy, making this home ideal for families or hosting guests. Step outside to a fenced backyard oasis, complete with pavers, a tranquil fountain, and a fire pit, all set against the backdrop of nature's preserve. The screened-in lanai provides the perfect spot to enjoy morning coffee or unwind with a sunset glass of wine. This home has been lovingly cared for, with recent updates including a new roof (2024) and HVAC system (2022), offering peace of mind for years to come. Living in Julington Creek Plantation means access to premier amenities, including two aquatic complexes (one being newly renovated), recreation centers, a fitness center, sportplex, and updated parks, ensuring activities for every age and interest. With its ideal location, top rated St. Johns county schools, thoughtful design, and incredible potential, this home is ready to become your forever haven. Schedule your private tour today and start living the Julington Creek lifestyle!
- Type:
- Single Family
- Sq.Ft.:
- 3,070
- Status:
- Active
- Beds:
- 5
- Lot size:
- 0.16 Acres
- Year built:
- 2015
- Baths:
- 3.00
- MLS#:
- 2057551
- Subdivision:
- Oakridge Landing
ADDITIONAL INFORMATION
The HOME YOU''VE BEEN WAITING FOR IS NOW ON THE MARKET! This stunning 5-bedroom, 3-bath home offers the perfect blend of comfort and convenience. Wake up to serene pond views and enjoy cooking in a spacious, modern kitchen built for hosting. The screened-in lanai is ideal for relaxing or entertaining, while the 3-car garage provides ample storage for all your needs. Smart home features ensure modern living at its finest and saves energy and money. Located just 16 miles from the Mickler beach, and minutes from shopping and dining at Durbin Park Pavilion, this home sits in the highly sought-after A-rated St. Johns school district. Whether you're raising a family or seeking a peaceful retreat, this property has it all. Don't miss the chance to claim this gem as your own and Discover Your New Digs in St. Johns, FL!
- Type:
- Single Family
- Sq.Ft.:
- n/a
- Status:
- Active
- Beds:
- 3
- Lot size:
- 0.14 Acres
- Year built:
- 2022
- Baths:
- 2.00
- MLS#:
- 2058280
- Subdivision:
- Rivertown
ADDITIONAL INFORMATION
Welcome to your dream home in the sought-after community of Rivertown! This stunning open-concept one-level residence offers an ideal blend of elegance and comfort, featuring 3 spacious bedrooms, 2 beautifully appointed bathrooms, and a versatile flex space that can serve as a study or additional living area. This home has been upgraded to perfection, making it even better than new! Step inside to discover a warm and inviting foyer leading to an expansive living area that seamlessly connects to a dining room and a gourmet island kitchen with a charming breakfast bar. As you explore further, you'll be drawn to the inviting living room, where a sliding glass door opens to a covered lanai with breathtaking water views - the perfect spot for morning coffee or evening relaxation. The chef's kitchen boasts stunning white 42" cabinets adorned with crown molding, luxurious quartz countertops, and a sleek stainless refrigerator. Retreat to the expansive owner's suite, featuring private lanai access and a generous walk-in closet that promises ample storage. The second and third bedrooms share a beautifully designed bathroom, complete with accessible shower features for added convenience. Enjoy the convenience of modern upgrades, including newer appliances, stylish light fixtures, tasteful window treatments, and a water softener. The concrete coating on both the porch and garage adds that touch of luxury you'll love. Living in Rivertown offers you a resort-like lifestyle every single day! Meander along the tranquil trails by the scenic St. Johns River or take advantage of the top-notch amenities at the River Club, River House and Rive Lodge. Dive into multiple swimming pools, stay fit in the state-of-the-art fitness center, challenge friends in the game room, or enjoy the playgrounds and event lawns. With river access for kayaking, canoeing, and paddleboarding, adventure awaits at your doorstep! Don't miss out on the breathtaking views from the River Club boardwalk and the pier where you can enjoy fishing experiences. Relax in style at the RiverClub Clubhouse, and make memories in the lazy river, splash pad, and everything that makes this community truly special. This isn't just a home; it's a lifestyle waiting for you to embrace. Come see for yourself and make this dream your reality! Some photos are virtually staged.
- Type:
- Single Family
- Sq.Ft.:
- n/a
- Status:
- Active
- Beds:
- 4
- Lot size:
- 0.29 Acres
- Year built:
- 2013
- Baths:
- 4.00
- MLS#:
- 2058206
- Subdivision:
- St Johns Forest
ADDITIONAL INFORMATION
Welcome to your future home in the prestigious gated community of St. Johns Forest! This impeccable residence sits on a spacious corner lot of 0.29 acres and boasts two stories of luxurious living. Interior Highlights: Completely remodeled with high-end finishes, offering a pristine, modern ambiance. Impressive 20-foot+ ceilings that add a sense of grandeur and openness. Stylish quartz countertops in the kitchen. The home is offered fully furnished, making it a perfect turnkey option—you can move right in without lifting a finger. Outdoor features: Recently installed outdoor grill, ideal for hosting barbecues and enjoying the Florida sunshine. Community and Lifestyle: Located in the family-friendly St. Johns Forest, a gated community known for its safety, amenities, and vibrant neighborhood spirit. This home is not just a place to live, but a lifestyle to embrace. Don't miss the opportunity to make it yours. Contact us today to schedule an experience.
- Type:
- Single Family
- Sq.Ft.:
- n/a
- Status:
- Active
- Beds:
- 3
- Lot size:
- 0.11 Acres
- Year built:
- 2022
- Baths:
- 3.00
- MLS#:
- 2027871
- Subdivision:
- Beachwalk
ADDITIONAL INFORMATION
Experience the ultimate resort-style living at Beachwalk, just moments away from the shimmering 14-acre lagoon. Enjoy exclusive amenities like a swim-up bar, fitness center, 18-hole putting green, tennis courts, private residents only restaurant, and dog splash park. Sink your toes into the sugar sands of pristine beaches and explore scenic trails with ease. Nestled within this vibrant community is a meticulously maintained 3-bedroom, 2.5-bathroom haven. The open floor plan seamlessly connects the kitchen, dining area, and picturesque pond views. Live every day like a dream vacation in this remarkable home!
- Type:
- Single Family
- Sq.Ft.:
- n/a
- Status:
- Active
- Beds:
- 4
- Lot size:
- 0.19 Acres
- Year built:
- 2019
- Baths:
- 3.00
- MLS#:
- 2058168
- Subdivision:
- Reserve At Greenbriar
ADDITIONAL INFORMATION
A Home for the New Year! YOU DON'T WANT TO MISS THIS GEM!!! LOADED WITH DESIGNER UPGRADES ON A BEAUTIFUL WATERFRONT HOMESITE- The Hailey II Floor Plan by Mattamy Homes is a charming Two Story, 4/3/3. Beautiful wood-look Tile Floors throughout First Floor, Bathrooms and Laundry. Enjoy Entertaining in the designer Kitchen with Upgraded cabinetry, beautiful Eat-In Island w/Gorgeous White/Gray Countertops; Gas Range, Microwave, Refrigerator, Wine Cooler & Dishwasher. Enjoy Water Views from the Living/Dining area. Owners entry includes drop zone, Walk-In Pantry; 3-Car Tandem Garage; Covered Lanai w/Oversized Homesite & Room for pool addition; 2nd Level includes Loft with built-ins, Owners Suite & Bath w/Walk-in Shower: Secondary bedrooms 2,3 & 4 have designer mill-work. Amenities at Grove Park include Pool, Splash Park, Playground & Soccer Field. A+ Schools make this home
$575,000
106 Greenie Bend St Johns, FL 32259
- Type:
- Single Family
- Sq.Ft.:
- n/a
- Status:
- Active
- Beds:
- 3
- Year built:
- 2022
- Baths:
- 2.00
- MLS#:
- 2058060
- Subdivision:
- Stillwater
ADDITIONAL INFORMATION
This impressive 3 bedroom home is located in a golf & country club 55+ gated community, situated on an oversized cul-de-sac lot and loaded with upgrades galore! The pristine home has been freshly painted inside and out and features crown molding, plantation shutters, custom designed closets and extended paved lanai. Additional features include a fully fenced backyard, gutters, transferable termite bond and a whole house generator for added peace of mind. The chef's kitchen with double oven and large island is the heart of this home. The open floor plan with adjoining dining and gathering room are perfect for entertaining guests. Spacious owner's suite with custom closets and frameless shower enclosure. Large guest bedrooms, separate bonus room and office with French doors. Enjoy watching the birds and nature from the screened lanai, overlooking the tranquil wooded preserve. Live the resort lifestyle with yard maintenance included and a full golf membership to the new 18-hole Bobby Weed Golf Course and Pro Shop, plus all green fees and access to the Top Tracer Driving Range. Stay active and have fun with a full-time Activities Director and monthly calendar of social events. Spend the afternoon at the Art Fitness Center, playing pickleball, tennis or just relax beside the sparkling pool, bar and lounge. Easy access with front and back gated entrances to nearby grocery stores, medical care, popular restaurants and the interstate.
- Type:
- Single Family
- Sq.Ft.:
- n/a
- Status:
- Active
- Beds:
- 2
- Lot size:
- 0.09 Acres
- Year built:
- 2024
- Baths:
- 2.00
- MLS#:
- 2057907
- Subdivision:
- Watersong At Rivertown
ADDITIONAL INFORMATION
This newly built Villa in the sought-after 55+ WaterSong community offers 2 bedrooms, 2 bathrooms, and a flexible office/den space. Thoughtfully designed, the home features tile flooring throughout and modern, upgraded light fixtures. This home includes a screened in lanai to relax and enjoy all of the beautiful weather Florida has to offer. Relax and enjoy the simplified maintenance of the villa. Located in a gated community, WaterSong provides exclusive access to its amenity center, complete with a resort-style pool, fitness center, pickleball courts, dog park, private events and more. Residents also enjoy full access to all the resort-style amenities in the larger RiverTown community, including pools, trails, social activities, a full restaurant and bar, boardwalk, amphitheater, and so much more! This villa combines modern comforts with a vibrant, active lifestyle!
- Type:
- Single Family
- Sq.Ft.:
- n/a
- Status:
- Active
- Beds:
- 5
- Lot size:
- 0.21 Acres
- Year built:
- 2016
- Baths:
- 4.00
- MLS#:
- 2058048
- Subdivision:
- Oakridge Landing
ADDITIONAL INFORMATION
GREAT LOCATION AND MOVE-IN READY in SJ County! Built in 2016 by Richmond American Homes, this Oakridge Landing home, located within walking distance to Creekside HS and a 10-minute drive to Durbin Pavilion, is IMMACULATE. With fresh paint and new carpet, the 2-story, 5-bed, 4-bath home is the perfect home with plenty of living space for everyone, including a backyard with room for a pool. The 1st-floor open floor plan has a large kitchen with breakfast island, breakfast nook, family room, dining room, a guest bed/office, full bath & laundry room. The spacious 2nd floor provides everyone privacy with 4 beds/3 baths and a large loft. Top-notch upgrades include granite counters, SS appliances, central vacuum and a water softener. The 3-car garage has plenty of storage space, with attic pull-down stairs and a ceiling rack. Neighborhood amenities include a community pool and playground. This beautiful house, convenient location and quiet neighborhood make it the perfect place to call home!
- Type:
- Single Family
- Sq.Ft.:
- n/a
- Status:
- Active
- Beds:
- 3
- Lot size:
- 0.15 Acres
- Year built:
- 2012
- Baths:
- 2.00
- MLS#:
- 2058046
- Subdivision:
- Aberdeen
ADDITIONAL INFORMATION
This charming home offers peaceful pond views right from your backyard. Walk through the front door and be immediately impressed by the spacious layout. The kitchen features stainless steel appliances, 42'' cabinets, and tile floors, while the owner's suite boasts tray ceilings and a private bathroom. Enjoy the spacious covered patio and fenced backyard, perfect for relaxing or entertaining. With a 2-car garage and zoning for A-rated St. Johns County schools, this home is as practical as it is picturesque. Located just 7.3 miles from Durbin Park, 1.5 miles from Aberdeen Park, and with easy access to Highway 9B and St. Johns Parkway, you'll have everything you need within reach. The Aberdeen community offers fantastic amenities, including two pools with a water slide, a clubhouse, fitness center, playgrounds, and walking trails. Don't miss out on the chance to call this gem your home!
$365,000
1423 Forest Lane St Johns, FL 32259
- Type:
- Single Family
- Sq.Ft.:
- n/a
- Status:
- Active
- Beds:
- 4
- Lot size:
- 0.33 Acres
- Year built:
- 1979
- Baths:
- 2.00
- MLS#:
- 2052392
- Subdivision:
- Fruit Cove Forest
ADDITIONAL INFORMATION
Nestled on a spacious lot, this 4-bedroom, 2 -bath pool house provides comfort and an outdoor oasis. The moment you walk through the front door, you will be greeted by the charming stone fireplace, perfect for cozy evenings with family and friends. Primary bedroom has an attached bath with dual sinks, and tiled shower. The fully fenced yard surrounds an inground pool, making the backyard an ideal spot for weekend barbecues. No HOA or CDD fees! Schedule your showing today!
$1,299,000
928 E Pleasant Place St Johns, FL 32259
- Type:
- Single Family
- Sq.Ft.:
- n/a
- Status:
- Active
- Beds:
- 4
- Lot size:
- 0.61 Acres
- Year built:
- 2002
- Baths:
- 5.00
- MLS#:
- 2057816
- Subdivision:
- Julington Creek Plan
ADDITIONAL INFORMATION
Stunning 4400+ Sq Ft POOL home on over 1/2 acre in highly desirable Eastgate in JCP! Privacy galore with views of pond and preserve from this amazing backyard oasis. Oversized screen in custom designed John Clarkson pool and spa w/led lights and impressive water features. In addition, the beautifully designed summer kitchen! This home is full of upgrades and features! Stunning 2 story entry including walnut wood floors, kitchen w/NEW high end LG Thin Q SMART ss appliances, upgraded wood cabinetry, granite countertops. Separate DR w/custom coffered ceiling, private LR, spacious family room with soaring ceilings extends to kitchen! Large game room plumbed for wet bar. Perfect home for entertaining! Private owners wing w/office, pocket doors and pool access. Large primary bedroom w/trey ceiling, sitting area, jacuzzi tub, center island and HUGE closet spaces. The second floor has 3 additional bedrooms and 2 full baths. Plenty of storage space! Garage space is terrific! Garage Includes an additional 700+ square feet of A/C garage/workshop! There is even a mini-split AC system in both garages! Roof 2023, AC's 2022/2023, Heat Pump 2024! Storage trusses in attic. Community features clay tennis courts, 5 pools, gym, clubhouse, skate park, miles of jogging trails, basketball/soccer courts. 18 hole Julington Creek Golf Club winds through the community!

Saint Johns Real Estate
The median home value in Saint Johns, FL is $789,244. The national median home value is $338,100. The average price of homes sold in Saint Johns, FL is $789,244. Saint Johns real estate listings include condos, townhomes, and single family homes for sale. Commercial properties are also available. If you see a property you’re interested in, contact a Saint Johns real estate agent to arrange a tour today!
Saint Johns Weather
