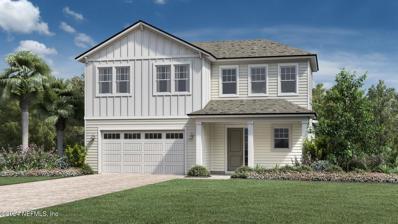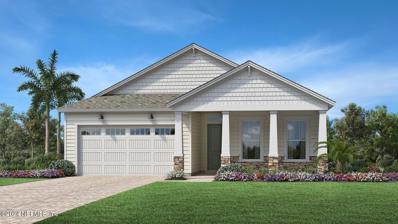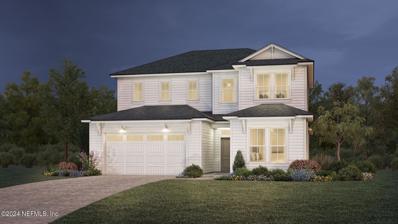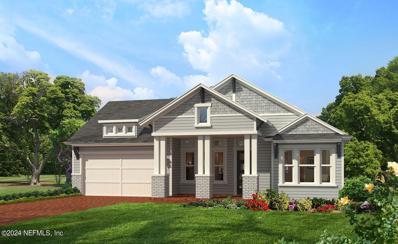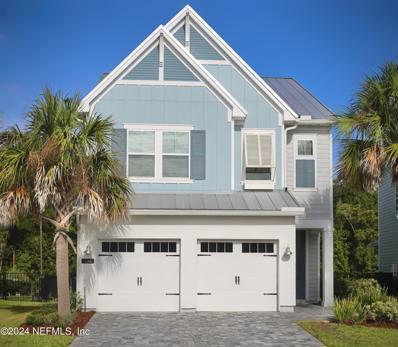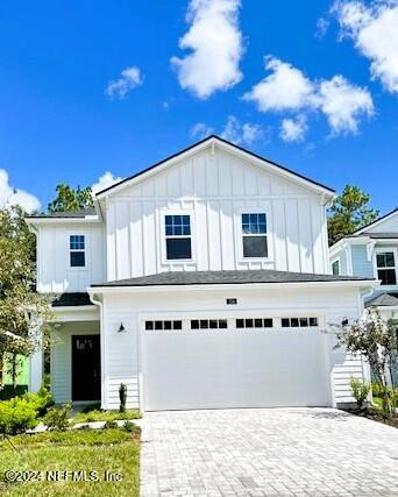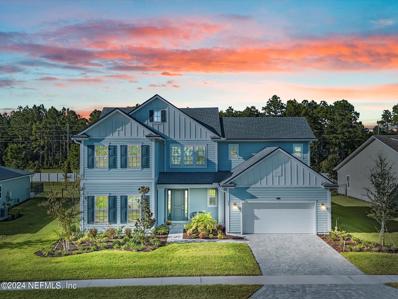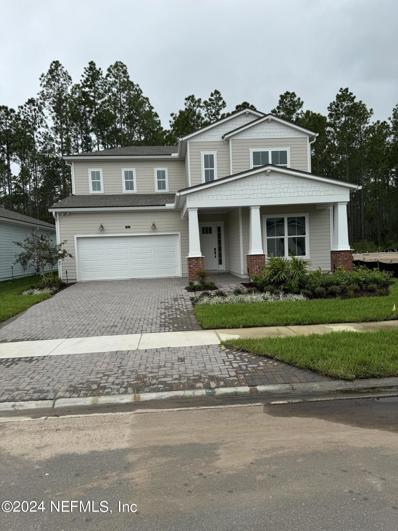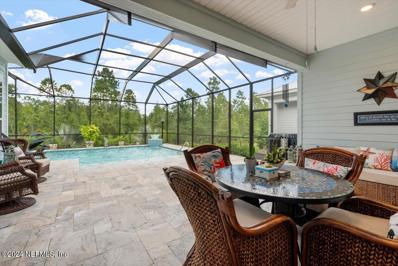Saint Johns FL Homes for Sale
$774,990
98 Oakmoss Drive St Johns, FL 32259
- Type:
- Single Family
- Sq.Ft.:
- n/a
- Status:
- Active
- Beds:
- 4
- Year built:
- 2024
- Baths:
- 3.00
- MLS#:
- 2046376
- Subdivision:
- Rivertown Shores
ADDITIONAL INFORMATION
The Caspian's extended covered porch and impressive two-story foyer open onto the expansive great room, bright casual dining area, and views to the desirable covered lanai beyond. The well-equipped kitchen is highlighted by a large center island with breakfast bar, plenty of counter and cabinet space, and roomy walk-in pantry. The majestic primary bedroom suite is enhanced by a king-size walk-in closet and spa-like primary bath with dual-sink vanity, large luxe shower, linen storage, and private water closet. Secondary bedrooms feature sizable closets and shared full hall bath with dual-sink vanity, and are central to a generous loft. Additional highlights include a secluded home office, versatile first floor bedroom with closet and shared full hall bath, convenient everyday entry, tandem garage with ample room for a golf cart or home gym, centrally located laundry, and additional storage.
$764,990
86 Oakmoss Drive St Johns, FL 32259
- Type:
- Single Family
- Sq.Ft.:
- n/a
- Status:
- Active
- Beds:
- 4
- Year built:
- 2024
- Baths:
- 3.00
- MLS#:
- 2046371
- Subdivision:
- Rivertown Shores
ADDITIONAL INFORMATION
The Edgeport's expansive covered porch and stunning two-story foyer reveal the gigantic great room, bright casual dining area, and desirable covered lanai beyond. Upgraded tile flooring flows throughout the first floor. The well-designed kitchen is complete with a large center island with breakfast bar, plenty of counter and cabinet space, and ample pantry. The luxurious primary bedroom suite is highlighted by a huge walk-in closet and spa-like primary bath with dual-sink vanity, large luxe shower, and private water closet. Secondary bedrooms feature roomy closets and shared full hall bath with dual-sink vanity, and are central to a generous loft. Additional highlights include a secluded first floor bedroom with closet and shared full hall bath, thoughtful workspace, convenient everyday entry, centrally located laundry, and additional storage.
$689,990
76 Oakmoss Drive St Johns, FL 32259
- Type:
- Single Family
- Sq.Ft.:
- n/a
- Status:
- Active
- Beds:
- 3
- Year built:
- 2024
- Baths:
- 3.00
- MLS#:
- 2046369
- Subdivision:
- Rivertown Shores
ADDITIONAL INFORMATION
Deluxe style appointments. The Sparrow's inviting extended covered entry and welcoming foyer reveal the spacious great room, bright casual dining area, and desirable covered lanai beyond. The well-designed kitchen is highlighted by a large center island with breakfast bar, plenty of counter and cabinet space, and pantry. The private expanded primary bedroom suite is enhanced by an ample walk-in closet and spa-like primary bath with dual-sink vanity, large luxe shower, and private water closet. Secondary bedrooms feature generous closets and shared hall bath with dual-sink vanity. Additional highlights include a secluded office, additional powder room, convenient everyday entry, and a centrally located laundry.
$819,990
68 Oakmoss Drive St Johns, FL 32259
- Type:
- Single Family
- Sq.Ft.:
- n/a
- Status:
- Active
- Beds:
- 5
- Year built:
- 2024
- Baths:
- 3.00
- MLS#:
- 2046365
- Subdivision:
- Rivertown Shores
ADDITIONAL INFORMATION
Elegantly designed to create graceful living and entertaining spaces, the Kepler opens with a soaring two-story foyer. The open-concept great room and casual dining area are convenient to the spacious covered lanai. Complementing the well-appointed kitchen is a large center island with breakfast bar, plenty of counter and cabinet space, and a sizable walk-in pantry. The beautiful primary bedroom suite is enhanced by an ample walk-in closet and deluxe primary bath with a dual-sink vanity, large luxe shower, linen storage, and private water closet. Secluded on the second floor and central to a generous loft, secondary bedrooms feature roomy closets and a shared hall bath with a separate dual-sink vanity area. Additional highlights include a versatile first-floor bedroom with a closet and shared hall bath, a thoughtful workspace, a convenient everyday entry, easily-accessible laundry, and additional storage throughout. This home is a must see—schedule a tour today!
- Type:
- Townhouse
- Sq.Ft.:
- n/a
- Status:
- Active
- Beds:
- 2
- Lot size:
- 0.06 Acres
- Year built:
- 2004
- Baths:
- 2.00
- MLS#:
- 2046225
- Subdivision:
- Julington Creek Plan
ADDITIONAL INFORMATION
**Sellers Offering a $3,000.00 Appliance Allowance with a Full Price Offer!** Welcome to 207 Beech Branch Street! Your next home is low maintenance, one level Florida living! Are you tired of yard work? Do you love the idea of never having to worry about the age of a roof or when the outside of your home needs painting? Maybe you're looking to downsize or perhaps you're wanting to get into the A rated St. Johns school district? Good news, your wait is over! Your next home is one of the most affordable options in St. Johns County! Your new home is in the highly desirable Julington Creek Plantation neighborhood, in the gated Riverside community! You'll love the open concept living / dining spaces making entertaining a breeze. This home features a 2 bedroom, 2 bath floorplan that is also great for roommates with each bedroom having their own dedicated bathroom. Easy care hard surface floors (no carpet!) throughout! All this, plus World Class Julington Creek amenities. Schedule your private showing today!
- Type:
- Single Family
- Sq.Ft.:
- n/a
- Status:
- Active
- Beds:
- 3
- Lot size:
- 0.24 Acres
- Year built:
- 2000
- Baths:
- 2.00
- MLS#:
- 2046133
- Subdivision:
- Johns Glen
ADDITIONAL INFORMATION
This charming single-story, 3-bedroom, 2-bath home offers a perfect blend of comfort and style. The kitchen is a chef's delight, featuring a pantry, stainless steel appliances including a microwave, dishwasher, and range, plus a spacious island that seamlessly flows into the open-concept family living area. The family room boasts vaulted ceilings and a cozy fireplace, making it an inviting space to relax or entertain. Brand new water heater. Step outside to enjoy the private backyard oasis, complete with a sparkling pool, ideal for cooling off on hot days or hosting gatherings. This home truly offers it all!
$836,200
85 Albright Court St Johns, FL 32259
- Type:
- Single Family
- Sq.Ft.:
- n/a
- Status:
- Active
- Beds:
- 3
- Baths:
- 3.00
- MLS#:
- 2045937
- Subdivision:
- Rivertown Vista
ADDITIONAL INFORMATION
LOT 21 - The Opal floor plan located on a corner homesite with our beautiful Coastal elevation showcases many upgraded options, including 16' sliding glass hideaway doors, an extended covered lanai, stop and drop area, chef's kitchen, study and bath oasis in the owner suite, including free standing tub. RIVERTOWN is a master-planned community nestled along the pristine shores of the St Johns River. Each amenity is geared toward staying fit, meeting new friends, trying new activities, and having fun in northeast FL's sunshine. RiverTown is designed to connect its residents to the beautiful natural surroundings with neighborhood parks overlooking picturesque lakes and preserve, w/miles of trails.
$499,000
180 Tarklin Road St Johns, FL 32259
- Type:
- Single Family
- Sq.Ft.:
- n/a
- Status:
- Active
- Beds:
- 3
- Lot size:
- 0.19 Acres
- Year built:
- 2018
- Baths:
- 2.00
- MLS#:
- 2045862
- Subdivision:
- Rivertown
ADDITIONAL INFORMATION
Welcome to RiverTown! You will love this charming 3 Bed, 2 Bath with an inviting front porch perfect for chatting with neighbors. The expansive kitchen features stainless steel appliances including a whisper quiet dishwasher, gas range, exquisite quartz countertops, 42'' cabinets, undermount lighting, crown moulding, beautiful tile backsplash, Bubble Glass Pendant lights. Enjoy pantry and broom closets with wood shelving, an art niche, and garage access. The dining room has an amazing custom Classic American Flat Panel style wall. The living room features 12-foot ceilings and opens to an oversized screened and paved lanai with gas bib and a 220-amp outlet to accommodate a future spa. An additional flex room with French doors for use as an office, playroom, gym or den. Enjoy breathtaking sunsets and water views by the firepit with family and friends. The sunbathed Owner's suite has a large bath with quartz counters, dual vanity and large walk-in closet. Second and third bedrooms share a large hall/guest bath. This amazing home features a whole house Generac generator, water softener system, gutters and fenced back yard. Walk to the River Club & enjoy events, the River Cafe and St. Johns River sunsets by the pool.
- Type:
- Single Family
- Sq.Ft.:
- n/a
- Status:
- Active
- Beds:
- 4
- Year built:
- 2024
- Baths:
- 3.00
- MLS#:
- 2045671
- Subdivision:
- Middlebourne
ADDITIONAL INFORMATION
The Costa Mesa is one of our most popular floor plans, coming in at over 2,500 square-feet. This open floor plan allows for the living room, gourmet kitchen and dining room to be one expansive space sharing plenty of natural Florida sunlight. A quiet cup of coffee can be enjoyed on the covered lanai. The master suite is situated at the rear of the home, featuring a large walk-in closet, double vanities and a roomy walk-in shower.
$899,000
64 Albright Court St Johns, FL 32259
- Type:
- Single Family
- Sq.Ft.:
- n/a
- Status:
- Active
- Beds:
- 4
- Baths:
- 4.00
- MLS#:
- 2045430
- Subdivision:
- Rivertown Vista
ADDITIONAL INFORMATION
LOT 3 - Our newly designed Topaz floor plan features an open spacious layout w/4 bedrooms, study, 3.5 bathrooms & 3 car garage! The chefs kitchen has an excellent amount of cabinets, quartz counter-tops, walk-in pantry & stainless steel Whirlpool appliances (cook-top, double oven, microwave & dishwasher). The home features multiple tray ceilings including the master suite. Master bath has a super shower with quartz counter tops, double sink & tile floor. There are wood-look tile floors in all but the bedrooms. The outdoor living space is fantastic! Large covered & screened lanai w/gas stub. RIVERTOWN is a master-planned community nestled along the pristine shores of the St Johns River. Each amenity is geared toward staying fit, meeting new friends, trying new activities, and having fun in northeast FL's sunshine. RiverTown is designed to connect its residents to the beautiful natural surroundings with neighborhood parks overlooking picturesque lakes and preserve, w/miles of trails.
$269,900
638 Servia Drive St Johns, FL 32259
- Type:
- Townhouse
- Sq.Ft.:
- n/a
- Status:
- Active
- Beds:
- 2
- Lot size:
- 0.07 Acres
- Year built:
- 2018
- Baths:
- 3.00
- MLS#:
- 2028308
- Subdivision:
- Palisades At Durbin Crossing
ADDITIONAL INFORMATION
Do not miss out on this low maintenance, move in ready townhome located in the highly sought after Palisades of Durbin Crossing neighborhood! This 2 bed/2.5 bath townhome with attached garage is overlooking a preserve. All appliances are included in this townhome, and the garage is equipped with shelves and attic access for extra storage. The first floor features a spacious kitchen, open great room, and half bath. On the second floor, you will find two large bedrooms, each with their own bathroom. This home includes access to Durbin Crossing amenities which include Pool, Fitness Center, Tennis Courts, Playgrounds and more! Located in St. Johns county near Durbin Pavilion Shopping Area, Restaurants, Retail and Grocery Stores. The home is zoned for A rated Saint John's County schools. Schedule your showing today!
- Type:
- Single Family
- Sq.Ft.:
- n/a
- Status:
- Active
- Beds:
- 4
- Lot size:
- 0.16 Acres
- Year built:
- 2019
- Baths:
- 3.00
- MLS#:
- 2045308
- Subdivision:
- Beachwalk
ADDITIONAL INFORMATION
Location, Location...Wow! This three story home, built in 2019, is located in a truly amazing planned community like no other in Northeast Florida. Built around the concept of ''bring the beach life to the neighborhood'', this affordable, 2298 sf, three level home is set up perfectly for residents in need of multiple, separate living spaces rarely found in homes of this size. The ground floor features the gathering room entertaining space. All three bedrooms, plus a bonus room, are on the second floor, the third floor features a large bedroom, that is ideal for a bedroom, theater, recreation room, or a large office suite for those who work from home. Each level has its own thermostat, allowing efficient use of the cooling/heating system. The first level floors are ''wood look'' tile, the second and third levels are carpeted. The kitchen's oversized Island/Breakfast Bar flows into the gathering room perfect for entertaining. The kitchen features a gas cook top range and large counter tops. Enjoy the private preserve views from the covered back porch with its large, fenced backyard, perfect for a future pool, all under a "75 Year" metal roof. Take advantage of Beachwalk's WORLD CLASS Resort-Style amenities more typical of much larger communities. The 14 acre Lagoon with its white sand beach, swim up bar and water activities including paddle boarding, are located along side waterslides, fitness center, dog park, volleyball, tennis, pickle ball, and much more, all private, to the BEACHWALK residents. Also located in the amenities area, is a resident and guests only private restaurant, where residents enjoy live entertainment on a regular basis, all easily accessible from a golf cart! The recently built Beachside High School, opened in 2022, is located within the community. St Johns County schools are rated as some of the best in the state. This self-contained community is located near I-95 allowing quick access to Jacksonville's many attractions to the North in Downtown Jacksonville such as the professional sports teams, and access to the nation's oldest continuously occupied community, St Augustine, only minutes to the South. The BEACHWALK community has it ALL!
- Type:
- Single Family
- Sq.Ft.:
- n/a
- Status:
- Active
- Beds:
- 3
- Lot size:
- 0.4 Acres
- Year built:
- 1995
- Baths:
- 2.00
- MLS#:
- 2045290
- Subdivision:
- Maplewood
ADDITIONAL INFORMATION
Fabulous Location in the heart of Julington Creek Plantation! Fully renovated with open floor plan, all new Kitchen cabinets with Quartz countertops, Designer tile, All Appliances included, new LVP flooring throughout, all new Baths with Custom tile, new fixtures and Owner's suite has a free standing tub! New Designer Lighting throughout. Big Two Car Garage. Screened Patio. Truly a Relaxed luxurious home with a Beautiful backyard on a wooded preserve. Quiet established neighborhood within walking distance to the JCP Golf Course and Aquatic Complex. Tons of shopping and dining options only minutes away. Schedule a tour and make this your dream home today!
- Type:
- Single Family
- Sq.Ft.:
- n/a
- Status:
- Active
- Beds:
- 3
- Year built:
- 2024
- Baths:
- 3.00
- MLS#:
- 2045157
- Subdivision:
- Mill Creek Forest
ADDITIONAL INFORMATION
This home is single-level living at its finest. The gourmet kitchen makes a statement with its premium finishes, upgraded cabinets, and stainless steel appliances. The open-concept kitchen flows effortlessly into the great room and dining room, making this floor plan ideal for entertaining. Convenient everyday entry equipped with a large laundry room and powder room helps with the daily routine. This home is situated within walking distance of the clubhouse. Discover what luxury living truly means and schedule a tour of this beautiful home.
- Type:
- Single Family
- Sq.Ft.:
- n/a
- Status:
- Active
- Beds:
- 3
- Year built:
- 2024
- Baths:
- 3.00
- MLS#:
- 2045149
- Subdivision:
- Mill Creek Forest
ADDITIONAL INFORMATION
Welcome home to the Ruth Craftsman, a beautifully designed Toll Brothers residence in the serene Mill Creek Forest community. This thoughtfully crafted home features luxury vinyl plank flooring, a bright and open-concept layout, and a gourmet kitchen with quartz countertops, 42'' white cabinets, a stylish backsplash, and premium stainless steel appliances. The primary suite is a private retreat with a spa-inspired bath, oversized shower, and walk-in closet. Additional highlights include a spacious flex room, covered lanai, and elegant architectural details that blend functionality and charm. Nestled in a community with resort-style amenities, top-rated schools, and easy access to shopping and dining, this Quick Move-In home offers the perfect combination of luxury and convenience. Don't miss this opportunity—schedule your private tour today!
- Type:
- Single Family
- Sq.Ft.:
- n/a
- Status:
- Active
- Beds:
- 5
- Year built:
- 2024
- Baths:
- 4.00
- MLS#:
- 2045148
- Subdivision:
- Mill Creek Forest
ADDITIONAL INFORMATION
Discover the Alice Coastal, a stunning Toll Brothers home in Mill Creek Forest. This thoughtfully designed Quick Move-In features luxury vinyl plank flooring, a chef's kitchen with quartz countertops, a designer backsplash, and premium Whirlpool appliances. The spacious primary suite offers a spa-inspired bath with Kohler fixtures, while additional upgrades include an expanded dining area, covered lanai, and versatile loft. With resort-style amenities and top-rated schools nearby, this home is ready for you. Schedule your private tour today!
- Type:
- Single Family
- Sq.Ft.:
- n/a
- Status:
- Active
- Beds:
- 4
- Year built:
- 2024
- Baths:
- 4.00
- MLS#:
- 2045146
- Subdivision:
- Mill Creek Forest
ADDITIONAL INFORMATION
Experience elevated living with the Ruth Elite Farmhouse, a stunning Toll Brothers home in the highly desirable Mill Creek Forest community. This spacious Quick Move-In design features luxury vinyl plank flooring, a chef's kitchen with quartz countertops, an oversized island, upgraded cabinetry, and high-end stainless steel appliances. The expansive great room flows seamlessly into the covered lanai, perfect for indoor-outdoor living and entertaining. The luxurious primary suite boasts a spa-like bath with dual vanities, an oversized shower, and a walk-in closet. Additional highlights include a private flex room, versatile loft, and thoughtfully designed spaces perfect for modern living. Set in a community with resort-style amenities, top-rated schools, and easy access to local dining and entertainment, this home offers the perfect combination of convenience and sophistication. Schedule your private tour today to see the Ruth Elite Farmhouse for yourself!
- Type:
- Single Family
- Sq.Ft.:
- n/a
- Status:
- Active
- Beds:
- 2
- Lot size:
- 0.11 Acres
- Year built:
- 2022
- Baths:
- 2.00
- MLS#:
- 2030522
- Subdivision:
- Stillwater
ADDITIONAL INFORMATION
Why wait for a build when you can discover the ultimate lifestyle at Stillwater CC, active adult golf community now! The Jessica floor plan features 2 bedrooms, 2 bathrooms, a study, and a 2-car garage. Nestled in a gated community, this home offers an unparalleled lifestyle. Step inside to find a seamless open floor plan with contemporary finishes and a light, airy color palette. The heart of the home is the gourmet kitchen, boasting modern gray cabinets and pristine white quartz countertops, with stainless steel appliances, including a gas stove, dishwasher, microwave, and refrigerator. Enjoy your screened patio overlooking the serene pond and the 2nd hole of the golf course, providing a perfect spot for relaxation and entertainment. As a resident, you'll enjoy top-notch amenities, including pickleball, swimming, tennis, and a Top Racer Driving Range. A brand new club is currently under construction, with an estimated completion of 2025. Additionally, the HOA covers golf membership, security gates, lawn care, and landscape maintenance, ensuring a hassle-free living experience.
$534,990
174 Zephyr Drive St Johns, FL 32259
- Type:
- Single Family
- Sq.Ft.:
- n/a
- Status:
- Active
- Beds:
- 3
- Year built:
- 2024
- Baths:
- 3.00
- MLS#:
- 2045043
- Subdivision:
- Rivertown Shores
ADDITIONAL INFORMATION
This charming two-story foyer seamlessly flows into the bright, open concept great room and casual dining area, complete with desirable access to the outdoor covered lanai. Enhancing the expertly crafted kitchen is plenty of counter and cabinet space as well as a large center island with breakfast bar and sizable pantry. Off the kitchen is a home office with access to a convenient powder room and everyday entry. Upstairs you will find an oversized, exquisite primary bedroom suite, complemented by a generous walk-in closet and spa-like primary bath featuring a large luxe shower with stunning floor-to-ceiling tile, dual-sink vanity, additional linen storage, and private water closet. Adjacent to a spacious loft, secondary bedrooms offer roomy closets and a shared hall bath with a dual-sink vanity.
$398,000
728 Lockwood Lane St Johns, FL 32259
- Type:
- Single Family
- Sq.Ft.:
- n/a
- Status:
- Active
- Beds:
- 3
- Lot size:
- 0.16 Acres
- Year built:
- 1997
- Baths:
- 2.00
- MLS#:
- 2044996
- Subdivision:
- Julington Creek Plan
ADDITIONAL INFORMATION
OPEN HOUSE 1:00pm - 3:00pm 12/21 Welcome to 728 Lockwood Lane! *NEW EXTERIOR SIDING*NEW WINDOWS*ROOF REPLACED 2018*A/C REPLACED 2016*10FT CEILINGS* This charming home in the highly sought-after Julington Creek Plantation neighborhood is nestled in a quiet cul-de-sec and offers a primary suite with ensuite, vaulted ceilings and two closets plus 2 great sized bedrooms with a well appointed bathroom. Boasting spacious living areas, a bright kitchen and a breakfast nook along with two sliding glass doors that enter the covered patio, this house begs to be lived in!
- Type:
- Single Family
- Sq.Ft.:
- n/a
- Status:
- Active
- Beds:
- 4
- Baths:
- 4.00
- MLS#:
- 2044984
- Subdivision:
- Mill Creek Forest
ADDITIONAL INFORMATION
Complete with top-tier design features in a desirable location, this is the home you've always dreamt of. Overlooking the great room and accompanied by a casual dining area, the gorgeous kitchen is the perfect environment for entertaining guests with wraparound counter space and a sprawling central island. The primary bedroom features dual walk-in closets and a spa-like primary bath. A large loft space on the second floor creates an abundance of living options that are perfect for the way you live. This fabulous home is located in a highly desirable school district. Discover what luxury living truly means and schedule a tour of this beautiful home.
- Type:
- Single Family
- Sq.Ft.:
- n/a
- Status:
- Active
- Beds:
- 5
- Year built:
- 2022
- Baths:
- 4.00
- MLS#:
- 2044834
- Subdivision:
- Bartram Ranch
ADDITIONAL INFORMATION
Why wait to Build When You Can Own This Move-In Ready Masterpiece? Discover the epitome of luxury living in this like-new, upgraded 3,746 square foot residence within the coveted Bartram Ranch community. With 5 spacious bedrooms, 3 full baths, and 1 half bath, it's perfect for families of all sizes. Step inside to a grand 20-foot two-story foyer adorned with a breathtaking chandelier. The impressive Julington showcases a grand staircase and opens to a private guest room and to the office with double-door entry. The expansive kitchen, a chef's dream, boasts a large center island with seating, ample counter & cabinet space, a walk-in pantry, and an open view of the dining room, the great room, and the covered lanai. The primary bedroom suite is a true oasis, featuring a tray ceiling, a large walk-in closet with convenient access to the laundry room, and a spa-like bathroom with dual vanities, a luxurious jacuzzi tub, a massive glass-enclosed super shower with seat. Outside, your private retreat awaits. The expansive fully screened-in lanai, equipped with an automated roller shade, leads to an additional extended patio laid with travertine tile. The outdoor kitchen, complete with a five-burner grill, flat cooktop, stainless steel vent hood, and functional sink, is perfect for entertaining guests. Enjoy the serene ambiance created by the lush greenery surrounding the property. The tandem garage offers ample extra space and has been upgraded with epoxy flooring and a Tesla Charger. Other highlights include a covered front entry, spacious second-floor secondary bedrooms with walk-in closets, a huge second-floor bonus/flex room, and a foyer overlook. This move-in ready home offers the perfect combination of luxury, convenience, and style. Don't miss this opportunity to make it yours!
$320,000
159 Nelson Lane St Johns, FL 32259
- Type:
- Townhouse
- Sq.Ft.:
- n/a
- Status:
- Active
- Beds:
- 3
- Lot size:
- 0.06 Acres
- Year built:
- 2017
- Baths:
- 3.00
- MLS#:
- 2042350
- Subdivision:
- Durbin Crossing
ADDITIONAL INFORMATION
Be in your new home by the new year! You can leave the yardwork to others while you enjoy the convenience of townhome living in this 3 bedroom, 2.5 bath home in St. Johns County. The well-kept home has new interior paint, tile floors on the main level, upstairs laundry, a screened patio, garage and nearby guest parking. You may be surprised to find that your monthly mortgage payment may be les than you currently pay for rent, and you'll be building wealth by owning. Conveniently located near A-rated schools, shopping, medical care, dining, recreation and highways. Palisades at Durbin Crossing is a small, established townhome community built by Mattamy Homes, within Durbin Crossing. Owners have full access to all Durbin Crossing amenities and activities.
- Type:
- Single Family
- Sq.Ft.:
- n/a
- Status:
- Active
- Beds:
- 4
- Year built:
- 2024
- Baths:
- 4.00
- MLS#:
- 2044669
- Subdivision:
- Mill Creek Forest
ADDITIONAL INFORMATION
**Ask About Closing Cost Incentives**HOME COMPLETED. No CDD Fee, located in the heart of St. Johns county. This Ella floorplan features 4 bedrooms and 4 bathrooms with the primary bedroom on the first floor, Gourmet Kitchen. This home also includes a loft space and office. Home is located on preserve lot.
- Type:
- Single Family
- Sq.Ft.:
- n/a
- Status:
- Active
- Beds:
- 3
- Lot size:
- 0.18 Acres
- Year built:
- 2022
- Baths:
- 3.00
- MLS#:
- 2044614
- Subdivision:
- Beachwalk
ADDITIONAL INFORMATION
SELLERS TO CONTRIBUTE $5000 TOWARDS BUYERS CLOSING COSTS, PREPAIDS AND/OR RATE BUY DOWN* Experience the pinnacle of luxury living in this extraordinary residence within Dorado at Beachwalk community. This exquisite 3-bedroom, 3-bath home offers an unparalleled blend of sophistication & tranquility. Set amidst a premium preserve lot, the property invites you to unwind in style. The meticulously designed outdoor living space features a screened-in lanai and heated pool area with travertine tile. The lanai features a gourmet summer kitchen with granite countertops, stack stone base & a Blaze Grill. Step inside to be greeted by high-end finishes & a kitchen adorned with Viking appliances. The dining room, illuminated by a stunning Schonbek chandelier, sets the stage for elegant entertaining. Retreat to the master suite, where luxury knows no bounds. Enjoy a spa-like super shower featuring marble rock floors & dual shower heads. The private wine bar is the perfect place to unwind & indulge in your favorite vintages. This is more than just a home; it's a lifestyle.

Saint Johns Real Estate
The median home value in Saint Johns, FL is $514,200. This is lower than the county median home value of $523,700. The national median home value is $338,100. The average price of homes sold in Saint Johns, FL is $514,200. Approximately 78.52% of Saint Johns homes are owned, compared to 15.36% rented, while 6.12% are vacant. Saint Johns real estate listings include condos, townhomes, and single family homes for sale. Commercial properties are also available. If you see a property you’re interested in, contact a Saint Johns real estate agent to arrange a tour today!
Saint Johns 32259 is more family-centric than the surrounding county with 50.93% of the households containing married families with children. The county average for households married with children is 34.16%.
Saint Johns Weather

