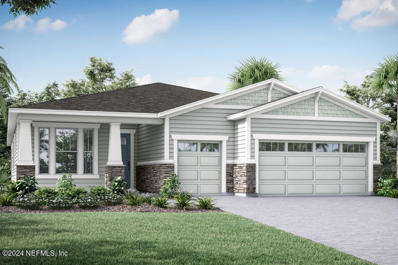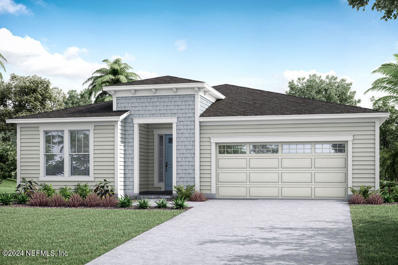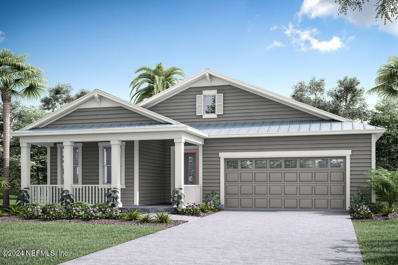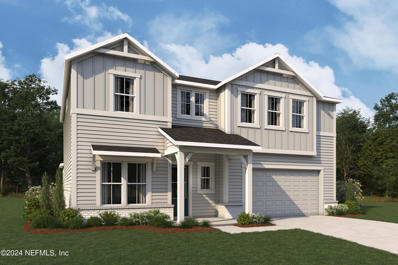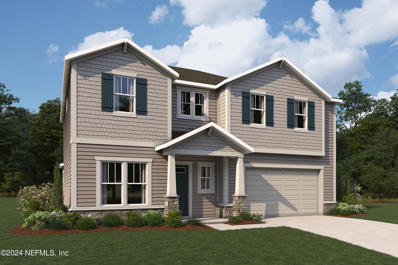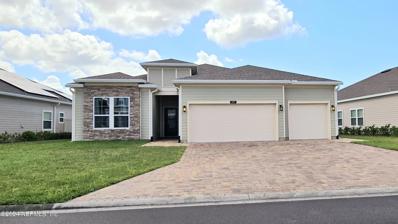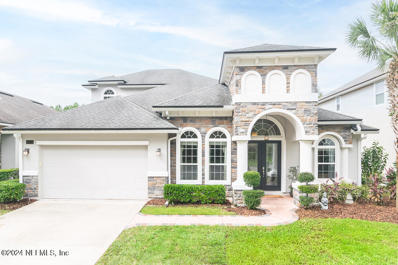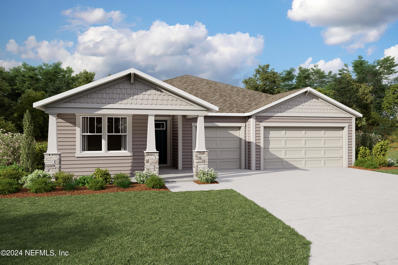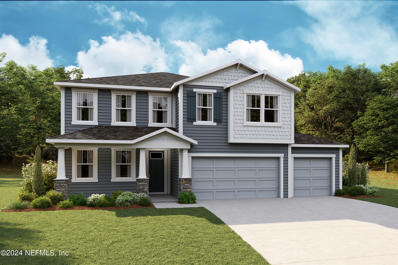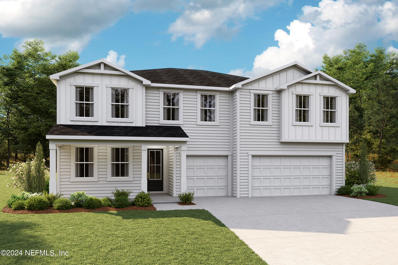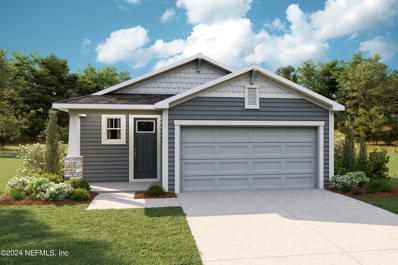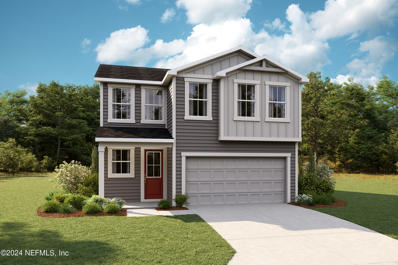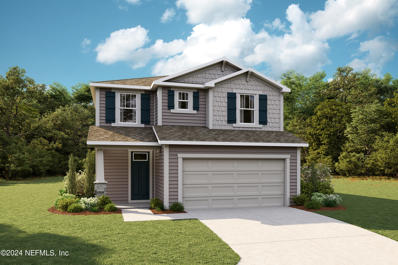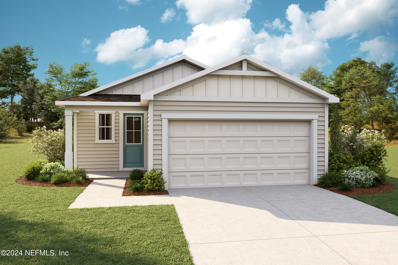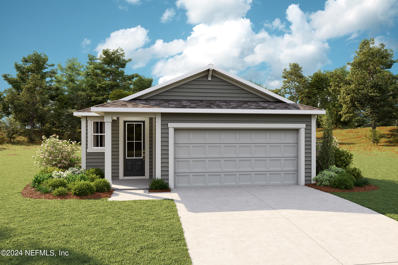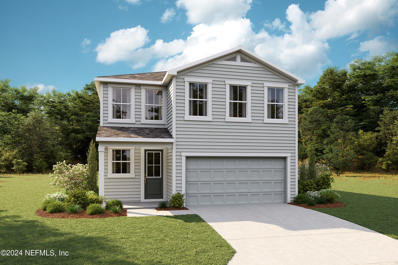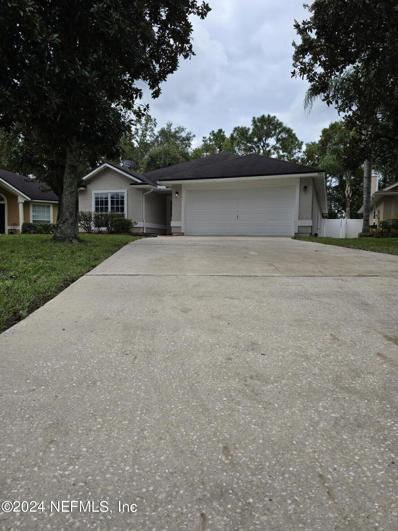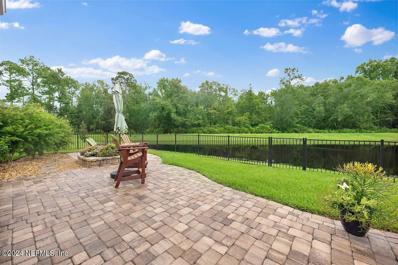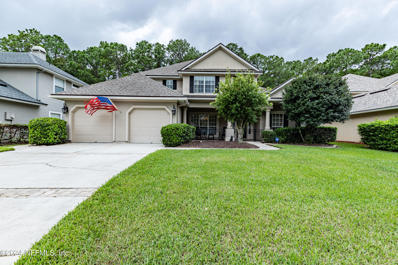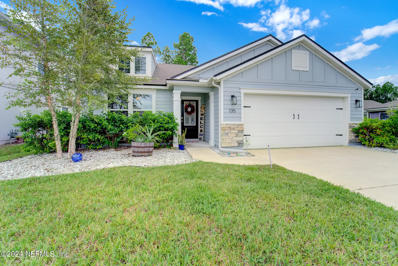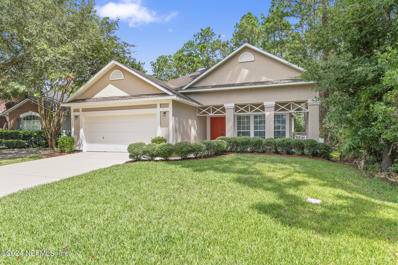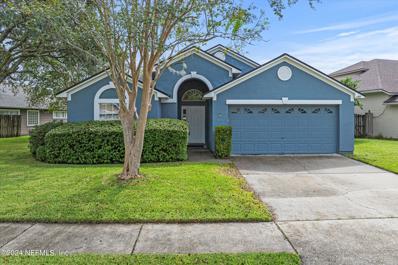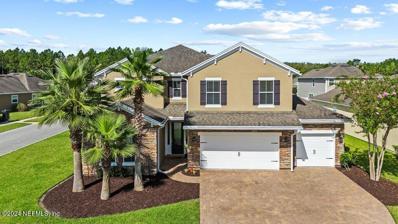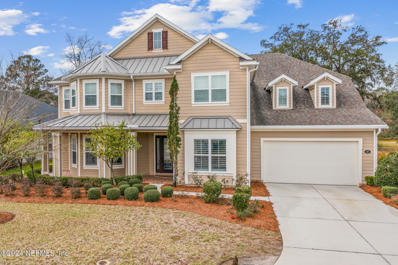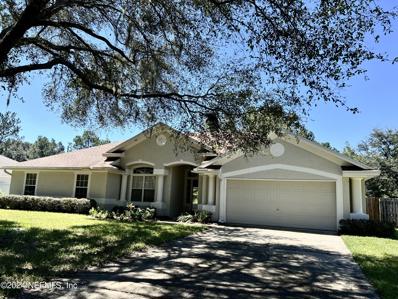Saint Johns FL Homes for Sale
$723,140
329 Pelton Place St Johns, FL 32259
- Type:
- Single Family
- Sq.Ft.:
- n/a
- Status:
- Active
- Beds:
- 3
- Lot size:
- 0.16 Acres
- Year built:
- 2024
- Baths:
- 3.00
- MLS#:
- 2047779
- Subdivision:
- Watersong At Rivertown
ADDITIONAL INFORMATION
Lot 262 - The Harbor floor plan with Craftsmen elevation offers 3 bedrooms with a study and 3 full baths. Gourmet Kitchen, Quartz counter-tops throughout, and an Owners suite featuring a large shower. Open concept that's perfect for entertaining. WaterSong is an exclusive 55+ neighborhood located within RiverTown, a master-planned community designed to combine modern, resort-style amenities with an unspoiled natural setting nestled along the shores of the St. Johns River with miles of trails and sidewalks throughout. Each amenity is geared toward staying fit, meeting new friends, trying new activities, and having fun in the sun.
$634,103
319 Pelton Place St Johns, FL 32259
- Type:
- Single Family
- Sq.Ft.:
- n/a
- Status:
- Active
- Beds:
- 2
- Lot size:
- 0.16 Acres
- Year built:
- 2024
- Baths:
- 3.00
- MLS#:
- 2047771
- Subdivision:
- Watersong At Rivertown
ADDITIONAL INFORMATION
LOT 263 - The Bridge floor plan with a Coastal elevation offers 2 bedrooms, with a study and 2.5 baths. Gourmet Kitchen, Quartz counter-tops throughout, and an Owners suite featuring a large shower. Open concept that's perfect for entertaining. WATERSONG is an exclusive gated 55+ neighborhood located within RiverTown, a master-planned community designed to connect its residents to the beautiful natural surroundings with neighborhood parks overlooking picturesque lakes and preserve, w/miles of trails and an unspoiled natural setting along the shores of the St. Johns River. Resort-style amenities are geared toward staying fit, meeting new friends, trying new activities, and having fun in the sun. From food truck Fridays to wine gatherings and trivia, a Paw Park visit, bunco, nature walks or fitness classes...you'll have a multitude of choices on filling your day.
$664,419
339 Pelton Place St Johns, FL 32259
- Type:
- Single Family
- Sq.Ft.:
- n/a
- Status:
- Active
- Beds:
- 2
- Lot size:
- 0.16 Acres
- Year built:
- 2024
- Baths:
- 3.00
- MLS#:
- 2047769
- Subdivision:
- Watersong At Rivertown
ADDITIONAL INFORMATION
LOT 261 - The Bridge shimmers with natural light pouring through windows in virtually every room in the airy two-bedroom, 2.5 bath floorplan. Enter the long, classic foyer past a bedroom, with a full bath, and the private study. The hallway opens to the kitchen, whose island and breakfast bar form the centerpiece of the open-concept space. The free-flowing family and dining rooms open to the extended lanai offers even more outdoor living space. WATERSONG is an exclusive gated 55+ neighborhood located within RiverTown, a master-planned community designed to connect its residents to the beautiful natural surroundings with neighborhood parks overlooking picturesque lakes and preserve, w/miles of trails and an unspoiled natural setting along the shores of the St. Johns River. Resort-style amenities are geared toward staying fit, meeting new friends, trying new activities, and having fun in the sun. From food truck Fridays to wine gatherings and trivia, a Paw Park visit, bunco, nature
$754,598
182 Ridgehill Way St Johns, FL 32259
- Type:
- Single Family
- Sq.Ft.:
- n/a
- Status:
- Active
- Beds:
- 5
- Year built:
- 2024
- Baths:
- 3.00
- MLS#:
- 2047762
- Subdivision:
- Rivertown Ravines
ADDITIONAL INFORMATION
LOT 225 - This beautiful new Rowan plan offers incredible 10' ceilings downstairs, Chef's Kitchen, smooth walls,12' extended slider, and walk out onto the extended covered Lanai. Come live the Dream at RiverTown! RIVERTOWN is a master-planned community nestled along the pristine shores of the St Johns River. Each amenity is geared toward staying fit, meeting new friends, trying new activities and having fun in northeast FL's sunshine. RiverTown is designed to connect its residents to the beautiful natural surroundings with neighborhood parks overlooking picturesque lakes and preserve, w/miles of trails. RiverTown is designed to connect its residents to the beautiful natural surroundings with neighborhood parks overlooking picturesque lakes and preserve, w/miles of trails.
$744,793
170 Ridgehill Way St Johns, FL 32259
- Type:
- Single Family
- Sq.Ft.:
- n/a
- Status:
- Active
- Beds:
- 5
- Year built:
- 2024
- Baths:
- 3.00
- MLS#:
- 2047760
- Subdivision:
- Rivertown Ravines
ADDITIONAL INFORMATION
LOT 224 - This beautiful new Rowan plan offers incredible 10' ceilings downstairs, Chef's Kitchen, smooth walls,12' extended slider, and walk out onto the extended covered Lanai. Come live the Dream at RiverTown! RIVERTOWN is a master-planned community nestled along the pristine shores of the St Johns River. Each amenity is geared toward staying fit, meeting new friends, trying new activities and having fun in northeast FL's sunshine. RiverTown is designed to connect its residents to the beautiful natural surroundings with neighborhood parks overlooking picturesque lakes and preserve, w/miles of trails. RiverTown is designed to connect its residents to the beautiful natural surroundings with neighborhood parks overlooking picturesque lakes and preserve, w/miles of trails.
Open House:
Saturday, 11/16 11:00-2:00PM
- Type:
- Single Family
- Sq.Ft.:
- n/a
- Status:
- Active
- Beds:
- 4
- Lot size:
- 0.19 Acres
- Year built:
- 2021
- Baths:
- 2.00
- MLS#:
- 2045131
- Subdivision:
- Grand Creek North
ADDITIONAL INFORMATION
Don't miss this beautiful home! No CDD Community. This one has 4 bedrooms, 2 baths, and a 3-car garage. Large patio for entertaining with a fenced yard. The kitchen is gorgeous with a beautiful tile backsplash and stainless steel appliances. The home has been freshly painted and the owner's bedroom has a tray ceiling. The bath has a separate shower and bathtub. The living area is huge with a tray ceiling and there's also a separate dining room. The home has a split floor plan and wood-like tile throughout the living areas with carpet in the bedrooms. It's ready for a new family and is definitely a must-see!
- Type:
- Single Family
- Sq.Ft.:
- 3,958
- Status:
- Active
- Beds:
- 4
- Lot size:
- 0.19 Acres
- Year built:
- 2012
- Baths:
- 4.00
- MLS#:
- 2047722
- Subdivision:
- Durbin Crossing
ADDITIONAL INFORMATION
This exquisite residence epitomizes luxury and comfort, offering everything you could wish for in a family home. Spacious Living: With 4 generously sized bedrooms and an exceptional 2nd master suite located upstairs, this home ensures ample space and privacy for all family members and guests. High ceilings and beautiful Luxury Vinyl Plank (LVP) flooring create a seamless flow throughout the home, accentuated by carefully chosen fixtures and stunning Trey ceilings. Gourmet Kitchen: The heart of the home features beautiful granite countertops paired perfectly with rich dark wood cabinets. The kitchen is a chef's dream, boasting a gas-powered stove and a 2-year-old refrigerator equipped with a mini TV—perfect for catching up on the big game while preparing meals. The expansive Butler's pantry adds to the convenience and elegance of this space. Retreat to the spacious master suite, where you'll find a spa-like master bath complete with his and her vanities, a relaxing soaker tub, and a separate stand-up shower. The theater room is a standout feature, already equipped with a projector and screen, so you can enjoy movie nights in style. Located on the second level, this suite includes its own full bath, providing comfort and privacy for extended family or guests. Enjoy serene pond views from the expanded, covered, and screened patioperfect for entertaining or simply unwinding after a long day. The beautifully landscaped yard enhances the home's curb appeal and provides a picturesque backdrop. The spacious laundry room adds to the home's practicality, while the elegant brick accent fireplace provides a cozy focal point in the living area. Durbin Crossing is a highly sought-after community known for its outstanding amenities and family-friendly environment. Living here means you have access to excellent schools, recreational facilities, and a welcoming neighborhood atmosphere. This home has been meticulously cared for and is ready to provide its new owners with unparalleled comfort and style. Don't miss this opportunity to own a piece of paradise in Durbin Crossing. Schedule your tour today and experience the elegance and charm of this remarkable property firsthand!
- Type:
- Single Family
- Sq.Ft.:
- n/a
- Status:
- Active
- Beds:
- 3
- Baths:
- 3.00
- MLS#:
- 2047713
- Subdivision:
- Rivertown Bluffs
ADDITIONAL INFORMATION
LOT 80 - The Saratoga floor plan offers 4 bedrooms, 3 bathrooms Owners Suite Bathroom has a walk-in Shower Plus with a built-in bench. 12' Multi-Slider Glass Door to your covered Lanai. RIVERTOWN is a master-planned community nestled along the pristine shores of the St Johns River. Each amenity is geared toward staying fit, meeting new friends, trying new activities, and having fun in northeast FL's sunshine. RiverTown is designed to connect its residents to the beautiful natural surroundings with neighborhood parks overlooking picturesque lakes and preserve, w/miles of trails.
- Type:
- Single Family
- Sq.Ft.:
- n/a
- Status:
- Active
- Beds:
- 4
- Baths:
- 4.00
- MLS#:
- 2047704
- Subdivision:
- Rivertown Bluffs
ADDITIONAL INFORMATION
LOT 133 - Kingsley floorplan has the perfect layout for your best life! The magnificent open-concept kitchen, dining area & Great Room are on the 1st floor. The owner's entry from the garage has a helpful stop & drop area next to a large, walk-in pantry. Storage under the stairs makes home organization even easier.) Entering via the front door, the flex room makes a perfect sitting room or an option for a closed study. Upstairs, a large loft admits natural light from the front & side of the home. The owner's suite has a private bath w/linen closet, plus a large walk-in closet for your wardrobe. RIVERTOWN is a master-planned community nestled along the pristine shores of the St Johns River. Each amenity is geared toward staying fit, meeting new friends, trying new activities, and having fun in NE FL's sunshine. RiverTown is designed to connect its residents to the beautiful natural surroundings with neighborhood parks overlooking picturesque lakes & preserve, w/miles of trails.
- Type:
- Single Family
- Sq.Ft.:
- n/a
- Status:
- Active
- Beds:
- 5
- Baths:
- 4.00
- MLS#:
- 2047691
- Subdivision:
- Rivertown Bluffs
ADDITIONAL INFORMATION
LOT 132 -The Clarendon floor plan features 9ft ceilings throughout the first floor, 42'' upper cabinets, quartz counter tops, large living area, study, guest suite and an extended covered patio. The second floor features 4 large bedrooms, 3 bathrooms, and an excellent loft. RIVERTOWN is a master-planned community nestled along the pristine shores of the St Johns River. Each amenity is geared toward staying fit, meeting new friends, trying new activities, and having fun in northeast FL's sunshine. RiverTown is designed to connect its residents to the beautiful natural surroundings with neighborhood parks overlooking picturesque lakes and preserve, w/miles of trails.
- Type:
- Single Family
- Sq.Ft.:
- n/a
- Status:
- Active
- Beds:
- 3
- Baths:
- 2.00
- MLS#:
- 2047689
- Subdivision:
- Rivertown Bluffs
ADDITIONAL INFORMATION
LOT 26 - The 1,738 sf Blair floorplan has room to spare for happy days & nights at home! The elegant foyer has a convenient coat closet to keep everything tidy plus, there's a stop-and-drop area on the way in to the open-concept kitchen, dining room and Great Room. A Study to the side makes the perfect sitting room but would also serve you well as a workout area, private office or study space. The owner's suite offers luxurious space with natural light & includes a large walk-in closet beyond the spa-inspired private bath. Bedrooms 2 and 3 share a full bath, just across from the dining area. RIVERTOWN is a master-planned community nestled along the pristine shores of the St Johns River. Each amenity is geared toward staying fit, meeting new friends, trying new activities, and having fun in northeast FL's sunshine. RiverTown is designed to connect its residents to the beautiful natural surroundings with neighborhood parks overlooking picturesque lakes and preserve, w/miles of trails.
- Type:
- Single Family
- Sq.Ft.:
- n/a
- Status:
- Active
- Beds:
- 5
- Baths:
- 3.00
- MLS#:
- 2047688
- Subdivision:
- Rivertown Bluffs
ADDITIONAL INFORMATION
LOT 24 - The Caspian Farmhouse is a 2-story home featuring 5 bedrooms and 3 full baths. One bedroom is down stairs, owner's suite is upstairs. Open layout in the main living area is a great space for entertaining. Owner's suite has a generous walk-in closet and Oasis Bath, which includes a soaking tub and separate walk-in shower. This beautiful home has an 8' glass sliding door to a covered lanai. RIVERTOWN is a master-planned community nestled along the pristine shores of the St Johns River. Each amenity is geared toward staying fit, meeting new friends, trying new activities, and having fun in northeast FL's sunshine. RiverTown is designed to connect its residents to the beautiful natural surroundings with neighborhood parks overlooking picturesque lakes and preserve, w/miles of trails.
- Type:
- Single Family
- Sq.Ft.:
- n/a
- Status:
- Active
- Beds:
- 3
- Baths:
- 3.00
- MLS#:
- 2047685
- Subdivision:
- Rivertown Bluffs
ADDITIONAL INFORMATION
LOT 106 - Introducing the Riley Craftsman—a sought-after 2-story home designed for seamless entertaining in Rivertown. Enjoy upgraded flooring, Quartz countertops in both kitchen and bathrooms, and spacious 42'' kitchen cabinets. Retreat to the owner's bath, featuring an upgraded shower and a convenient walk-in closet. With 3 bedrooms, a loft, covered lanai, and a 2-car garage, this home offers both comfort and style RIVERTOWN is a master-planned community nestled along the pristine shores of the St Johns River. Each amenity is geared toward staying fit, meeting new friends, trying new activities, and having fun in northeast FL's sunshine. RiverTown is designed to connect its residents to the beautiful natural surroundings with neighborhood parks overlooking picturesque lakes and preserve, w/miles of trails.
- Type:
- Single Family
- Sq.Ft.:
- n/a
- Status:
- Active
- Beds:
- 3
- Year built:
- 2024
- Baths:
- 2.00
- MLS#:
- 2047682
- Subdivision:
- Rivertown Bluffs
ADDITIONAL INFORMATION
LOT 104 - The Arabelle Floor plan with Craftsman elevation has 3 bedrooms and 2 bathrooms. 8' multi-slider to a covered lanai. Owners Suite bathroom has a Soaker tub with separate shower. RIVERTOWN is a master-planned community nestled along the pristine shores of the St Johns River. Each amenity is geared toward staying fit, meeting new friends, trying new activities, and having fun in northeast FL's sunshine. RiverTown is designed to connect its residents to the beautiful natural surroundings with neighborhood parks overlooking picturesque lakes and preserve, w/miles of trails.
- Type:
- Single Family
- Sq.Ft.:
- n/a
- Status:
- Active
- Beds:
- 4
- Year built:
- 2024
- Baths:
- 3.00
- MLS#:
- 2047679
- Subdivision:
- Rivertown Bluffs
ADDITIONAL INFORMATION
LOT 105 - The Milton Floor plan is a 3 bedroom, 2 bathrooms with a 8' multi-slider to a covered lanai. Owners Suite bathroom has an extended shower and walk-in closet. RIVERTOWN is a master-planned community nestled along the pristine shores of the St Johns River. Each amenity is geared toward staying fit, meeting new friends, trying new activities, and having fun in northeast FL's sunshine. RiverTown is designed to connect its residents to the beautiful natural surroundings with neighborhood parks overlooking picturesque lakes and preserve, w/miles of trails.
- Type:
- Single Family
- Sq.Ft.:
- n/a
- Status:
- Active
- Beds:
- 4
- Year built:
- 2024
- Baths:
- 3.00
- MLS#:
- 2047677
- Subdivision:
- Rivertown Bluffs
ADDITIONAL INFORMATION
LOT 19 - The Caspian Floor plan, is a 4 bedroom, 2.5 bathrooms with a loft + flex room. 8' multi-slider to a covered lanai. Owner's Suite bathroom has Super Shower and walk-in closet. RIVERTOWN is a master-planned community nestled along the pristine shores of the St Johns River. Each amenity is geared toward staying fit, meeting new friends, trying new activities, and having fun in northeast FL's sunshine. RiverTown is designed to connect its residents to the beautiful natural surroundings with neighborhood parks overlooking picturesque lakes and preserve, w/miles of trails.
- Type:
- Single Family
- Sq.Ft.:
- n/a
- Status:
- Active
- Beds:
- 4
- Lot size:
- 0.14 Acres
- Year built:
- 2003
- Baths:
- 2.00
- MLS#:
- 2047491
- Subdivision:
- Julington Creek Plan
ADDITIONAL INFORMATION
Wonderful family home in greatly-sought after Julington Creek Plantation Large home with open floor plan, spacious kitchen with large pantry. Split floor plan. Master bath with garden tub and separate walk in shower. Large Screened in lanai perfect for summer BBQs.
- Type:
- Single Family
- Sq.Ft.:
- n/a
- Status:
- Active
- Beds:
- 4
- Lot size:
- 0.19 Acres
- Year built:
- 2021
- Baths:
- 3.00
- MLS#:
- 2047346
- Subdivision:
- Arbors At Rivertown
ADDITIONAL INFORMATION
Everything thing you want in an open concept floorplan*kitchen w/gas appliances, Quartz counters, 42'' white cabinetry*nook with picture window to let the view & light in*Great room, flex space (could be formal dining being used as a retreat room)*Owner's suite features Deluxe walk in shower, double sinks & more*3 bedrooms (one being used as an office), elongated toilets, floor plug in great room*Screened lanai with hot tub (sold as-is)*paver patio, lush plants & flowers & an expansive view of the preserve & pond*LVP flooring*laundry room with cabinetry, shelving & sink*drop zone in owners entry foyer from garage*So many upgrades after closing too*Sand box is for ''Bailey the family dog'' & stays*Custom bench in garage stays*RiverTown borders the St Johns River & offers walking & bike paths*amenity centers*riverfront walk*fitness center*9 play parks*3 pools*6 trails*Paw Parks*Nature Preserves*Sports Courts*RiverClub w/amphitheater & game room*
- Type:
- Single Family
- Sq.Ft.:
- 4,241
- Status:
- Active
- Beds:
- 4
- Lot size:
- 0.24 Acres
- Year built:
- 2003
- Baths:
- 4.00
- MLS#:
- 2047307
- Subdivision:
- Julington Creek Plan
ADDITIONAL INFORMATION
You will fall in love with this elegant home, located in beautiful Julington Creek Plantation near the end of the cul de sac & in the back of the neighborhood for lots of privacy. The beautiful glass front door opens to a travertine foyer/formal living room/formal dining room. Soaring 20' ceilings on most of the 1st floor. Upstairs has 10' ceilings. Plenty of room for entertaining here! Features include a downstairs large owners suite with a luxury bathroom and large walk-in closet. Another downstairs bedroom next to a cabana bathroom that would be perfect for a mother-in-law suite. Two more bedrooms and a Bonus room with seating area & a pool table round off the upstairs. One upstairs bedrooms has an ensuite bathroom. House has a large pantry & a large laundry room. Yard is fully fenced w/sprinker system. Back porch w/ accomodate seating, cooker, etc for a great spacious area to enjoy your outdoor BBQs! Top schools, amenities, and neighborhood make this an ideal place to call home!
$444,000
135 Glasgow Drive St Johns, FL 32259
- Type:
- Single Family
- Sq.Ft.:
- n/a
- Status:
- Active
- Beds:
- 4
- Lot size:
- 0.15 Acres
- Year built:
- 2020
- Baths:
- 2.00
- MLS#:
- 2047112
- Subdivision:
- Aberdeen
ADDITIONAL INFORMATION
Discover your new home in the highly desirable Aberdeen community in St. Johns County! Only 4 years old, this move-in ready home has 4-bedrooms and 2-bathrooms offering over 2,000 sq ft of beautifully designed living space. Perfect for entertaining and family gatherings, the open floor plan flows effortlessly, creating a warm and inviting atmosphere. Step outside to enjoy the screened patio and fully fenced yard, which backs up to a serene preserve, providing the ultimate in privacy. Inside, gorgeous wood-like, tile flooring spans the main living areas and bathrooms, adding elegance and durability. The upgraded kitchen features stainless steel appliances, a large pantry, crown molding, and huge island/bar area, perfect for entertaining guests. Retreat to the luxurious master suite, where you'll find tray ceilings, double sinks, a soaking tub, a separate shower, and a spacious walk-in closet. Located directly across from the top-rated K-8 Freedom Crossing Academy, you'll love the convenience of walking your kids to school and skipping the car line. You are also just a bike ride away from new restaurants and shops! Live the Aberdeen lifestyle with resort-like amenities including a pool and slide, lap pool, clubhouse, sports fields, scenic trails, playground, and fitness center. Don't miss the opportunity to make this beautiful home yours!
- Type:
- Single Family
- Sq.Ft.:
- n/a
- Status:
- Active
- Beds:
- 3
- Lot size:
- 0.23 Acres
- Year built:
- 2002
- Baths:
- 2.00
- MLS#:
- 2047223
- Subdivision:
- Comanche Trail
ADDITIONAL INFORMATION
Welcome to 4489 Comanche Trail Boulevard, a beautifully designed home in the highly sought-after gated Cimarrone Golf & Country Club in Jacksonville, FL. This single-story gem offers over 1,600 square feet of comfortable living space with three spacious bedrooms and two modern bathrooms. Step inside and enjoy the airy atmosphere created by high ceilings, hardwood floors in the bedrooms and living room, and durable tile in the kitchen and laundry areas. The open kitchen is a highlight, featuring stainless steel appliances, plenty of cabinet space, a pantry, and a convenient breakfast bar that overlooks the family room. The large eat-in area, framed by bay windows, adds a touch of charm. Double sliding glass doors lead to a screened patio, offering a peaceful view of the private preserve lot. The master suite is a true retreat with trey ceilings, a ceiling fan, walk-in closets, and an attached master bath featuring double vanity sinks, a walk-in shower, and a luxurious garden tub. Enjoy the perks of living in Cimarrone with access to the community pool, fitness center, dog park, tennis courts, and more. This golf cart-friendly neighborhood is also equipped with 24-hour manned security, ensuring peace of mind. Conveniently located just minutes from I-95, shopping centers, and restaurants, and only a short drive to Ponte Vedra Beach and historic St. Augustine, this home offers the best of Florida living. Schedule your showing today and discover all that 4489 Comanche Trail Boulevard has to offer! The information provided in this listing is the best of the seller's/ Listing agent knowledge and cannot be exclusively relied on by buyer. Buyer must independently verify all information pertaining to the property. "Seller never occupied. Neither the seller or listing agent make any representations as to the accuracy of any information contained herein. Buyer/buyer agent must conduct their own due diligence, verifications, research and inspections and are relying solely on the results thereof."
Open House:
Saturday, 11/16 10:00-12:00PM
- Type:
- Single Family
- Sq.Ft.:
- n/a
- Status:
- Active
- Beds:
- 3
- Year built:
- 2000
- Baths:
- 2.00
- MLS#:
- 2046475
- Subdivision:
- Johns Glen
ADDITIONAL INFORMATION
Welcome to your dream home in the highly desirable St. Johns County! This beautifully maintained single-family residence boasts 3 spacious bedrooms, 2 full bathrooms, and a versatile flex room, perfect for a home office or a playroom! The open floor-plan creates a seamless flow from room to room, enhancing the sense of space and comfort. The heart of the home is the well-appointed kitchen, featuring a stylish island with a breakfast nook—ideal for casual dining and entertaining. Enjoy the warmth of wood laminate floors throughout the main living spaces, adding both elegance and durability. Step outside to discover your own private oasis: a fully fenced backyard with serene water views. It's the perfect spot for relaxation or hosting gatherings with friends and family. Convenience is key with this property, located just moments from Publix and a variety of restaurants/shops. Don't just visit, make this HOME! If buyer uses preferred lender, the lender may contribute 1% of the loan amount to be used towards buying down the interest rate OR as a direct impact to lowering closing costs!!
- Type:
- Single Family
- Sq.Ft.:
- n/a
- Status:
- Active
- Beds:
- 5
- Lot size:
- 0.19 Acres
- Year built:
- 2015
- Baths:
- 5.00
- MLS#:
- 2046450
- Subdivision:
- Oakridge Landing
ADDITIONAL INFORMATION
Stunning Corner Lot in Oakridge Landing, located in the heart of St. Johns County! Welcome to the ultimate "Move-Up" home that easily checks the boxes for multi-generational living, featuring a spacious guest suite downstairs with a glass enclosure walk-in shower. The other 4 bedrooms are upstairs including the primary suite, versatile loft space and even a nook for a home office or cozy reading corner. As you arrive, you will notice the fresh landscaping, beautiful paver driveway including walkway and the stacked stone accent on this gorgeous 2 story home, situated on a 60' corner lot. This desirable Treviso floor plan is known for its expansive layout and open floor plan. The home has been meticulously maintained and ready for its new owners! Walking in, you have the guest suite on your left, half bath for guests and the oversized 3 car garage on your right. Through the foyer you will find a formal dining room featuring an arched entryway and timeless crown molding. The living room is lined with windows and a sliding glass door letting in an abundance of natural light. The kitchen features granite countertops, a breakfast bar plus an extra eating space, plenty of cabinet storage and an island in the middle. Stainless steel appliances, walk-in pantry and an ample amount of counter space. Upstairs, you have 3 freshly painted spacious secondary bedrooms all with walk-in closets. You will love the versatile loft space with endless possibilities- Imagine a home gym, playroom and game room or even a hobby/craft space. The primary suite features a double tray ceiling with crown molding and two walk in closets. The spacious bathroom has a wraparound vanity with two sinks, a soaking tub and a separate walk-in, tiled shower. Relax on your screened-in lanai complemented with pavers. Generous side yard on each side, perfect for your very own playground or outdoor oasis. Add your own connecting fence on each side to have a fully fenced in yard, if you desire! Zoned for some of the highest rated schools in St. Johns. Less than 5 miles from Shopping and Restaurants at The Pavilion at Durbin Park. Less than 10 miles to the Davis Park dog park. Schedule your showing today and experience all this home has to offer!
- Type:
- Single Family
- Sq.Ft.:
- n/a
- Status:
- Active
- Beds:
- 5
- Year built:
- 2019
- Baths:
- 4.00
- MLS#:
- 2042091
- Subdivision:
- Stone Creek
ADDITIONAL INFORMATION
**Seller to provide a Home Warranty with an acceptable offer** Welcome to a life of luxury, where comfort meets sophistication in perfect harmony. This exceptional 5-bedroom, 4-full bathroom masterpiece was the model for the subdivision, and is decorated with Hardie Board siding and a custom beveled glass front door. This home is located within an esteemed gated community in the heart of St. John's County and in close proximity to A-rated schools. The open-concept living space and chef's kitchen provide the perfect canvas for hosting, featuring a butler's pantry, wine cooler, large island, GE Profile appliances, and dual dishwashers! The 14 ft high ceilings and 10 ft interior doors draw your eyes up to the exquisite crystal chandeliers that grace this residence, casting a radiant glow that complements the overall mood. The first floor offers an office embellished with glass French doors, as well as a private bedroom tucked away from the living area, perfect for guests or space for your in-laws. Retreat to the epitome of comfort in the large owner's suite featuring a seating area and boasting a California walk-in closet, a walk-in shower, a freestanding tub, and a dedicated vanity area. Entertain in style in the generously sized bonus room, decorated with sliding barn doors that add a touch of rustic charm to the contemporary elegance of the space. An additional bonus space awaits, perfect for a cozy den, a playroom, or temperature-controlled storage! The tandem three-car garage ensures that your automotive treasures find a secure and stylish home with additional space for storage or a workshop. Additional features such as a Nest Thermostat, full irrigation system, natural gas tankless water heater, and water filtration system add to the convenience of this home. The immersive whole-house entertainment system features strategically placed speakers throughout, extending audio enjoyment to outdoor spaces on both the front and back. Outside, a private lot unfolds, backing up to a community park sprawling across 3 acres, complete with a picturesque lake. Revel in the privacy of having no house to the right, allowing you to bask in the beauty of your surroundings under your covered lanai, undisturbedwith the option to build a vinyl or black iron rod fence. Enjoy a serene suburban lifestyle with easy access to essential and recreational amenities like Stone Creek Plaza, the vibrant St. Johns Town Center, and Julington Creek Fish Camp. This is more than a residence; it's an expression of your lifestyle, a testament to your appreciation for the finer things. Seize the opportunity to make this haven of opulence your own, where every detail reflects the art of living well. **There will be a new stainless steel fridge to match the other appliances. It will not be the same fridge that is currently in place.
$480,000
405 Bay Point Way St Johns, FL 32259
- Type:
- Single Family
- Sq.Ft.:
- n/a
- Status:
- Active
- Beds:
- 4
- Lot size:
- 0.44 Acres
- Year built:
- 1997
- Baths:
- 2.00
- MLS#:
- 2046899
- Subdivision:
- Baypoint
ADDITIONAL INFORMATION
Beautiful 4 bedroom + Office ,2bathrooms Home 2467 Sqft. 2 car garage , located in the desirable St. Jones area. This house plan has so much to offer, wonderful flow . Split floor plan .Granit kitchen counter , stainless steel appliances, plenty of cabinet space, lots of windows for light. Spacious master bedroom with large bathroom .His and Her closets .No Carpet .Screen patio and Large back yard with Fence .

Saint Johns Real Estate
The median home value in Saint Johns, FL is $514,200. This is lower than the county median home value of $523,700. The national median home value is $338,100. The average price of homes sold in Saint Johns, FL is $514,200. Approximately 78.52% of Saint Johns homes are owned, compared to 15.36% rented, while 6.12% are vacant. Saint Johns real estate listings include condos, townhomes, and single family homes for sale. Commercial properties are also available. If you see a property you’re interested in, contact a Saint Johns real estate agent to arrange a tour today!
Saint Johns 32259 is more family-centric than the surrounding county with 50.93% of the households containing married families with children. The county average for households married with children is 34.16%.
Saint Johns Weather
