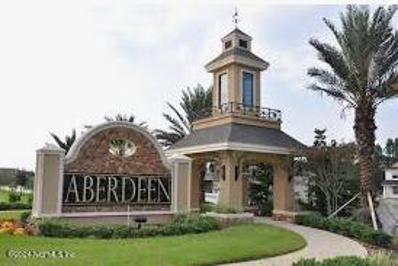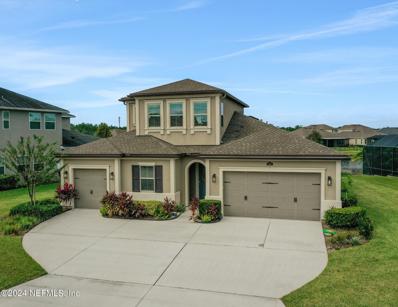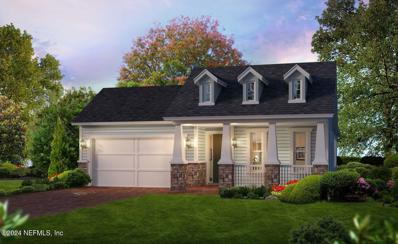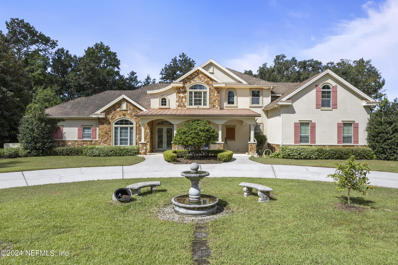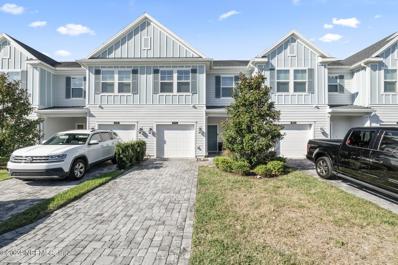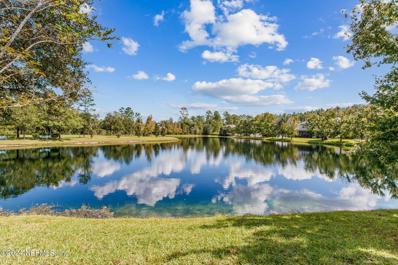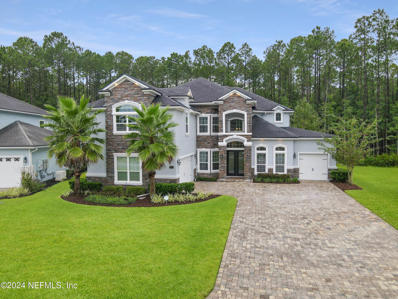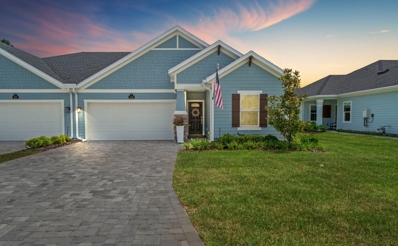Saint Johns FL Homes for Sale
- Type:
- Single Family
- Sq.Ft.:
- n/a
- Status:
- Active
- Beds:
- 3
- Lot size:
- 1.59 Acres
- Year built:
- 2016
- Baths:
- 4.00
- MLS#:
- 2050279
- Subdivision:
- Orange Cove
ADDITIONAL INFORMATION
Bring an offer! Motivated Seller. Saint Johns living at its finest!! NO HOA, 30 minutes to downtown Jacksonville,30 minutes to St Augustine. Fully remodeled, 2016 custom farm style home on 1.56 Acres. Master bedroom downstairs with large walk in closet. upstairs bedrooms feature his and her closets and each room has their own full bathroom. Enjoy instant hot water on tap and the home also comes with a whole house generator should power in the area go out. This quiet neighborhood, take advantage of the beautiful sunsets from the large covered patio. This home can store all of your large toys with an oversized garage, insulated storage shed and RV carport big enough to fit two 30 ft campers! Furniture negotiable with sale of the home. Seller willing to contribute closing cost toward rate buy down with acceptable offer.
- Type:
- Single Family
- Sq.Ft.:
- n/a
- Status:
- Active
- Beds:
- 5
- Lot size:
- 0.3 Acres
- Year built:
- 2019
- Baths:
- 4.00
- MLS#:
- 2051052
- Subdivision:
- Rivertown Garden District North
ADDITIONAL INFORMATION
Step into luxury living with this exquisite 5-bedroom, 4-bathroom estate nestled within the premier community of Rivertown. Boasting a seamless open floor plan, this home showcases formal dining, a private office, a loft, an ensuite bedroom and a 3-car garage. This home has been meticulously updated with high-end designer finishes throughout including extended wood like tile flooring, custom built-in cabinetry, quartz countertops, freshly painted inside and much more. The gourmet kitchen is a haven for culinary enthusiasts, featuring stainless steel appliances, double ovens, a gas cooktop, and a sprawling island with seating. The kitchen flows seamlessly into the breakfast area and family room; perfect for entertaining family and friends. Just beyond the sliding glass doors you'll find an expansive lanai, where you can enjoy the serenity of your fenced yard and the natural beauty beyond. Retire to the luxurious primary suite, offering a sitting area, walk-in closets and a spa-like bathroom complete with an oversized shower and dual vanities. Guests will love the ensuite bedroom with private bath. Additional highlights include an upstairs loft, bedroom and bathroom, and two 1st floor secondary bedrooms. Rivertown is conveniently located on the St Johns River near shopping, dining, and top-rated schools. It offers resort style amenities including: Multiple Clubhouses, Multiple Swimming Pools, Cabanas, Basketball, Kayak, Tennis, Walking Trails, Dog Park, Community Parks and much, much more. "With an acceptable offer, a sellers' contribution of up to $46,000 will be made for use by buyers for any mix of buyers' closing costs, to be allocated per buyers' sole discretion." Welcome Home!
- Type:
- Townhouse
- Sq.Ft.:
- n/a
- Status:
- Active
- Beds:
- 3
- Lot size:
- 0.12 Acres
- Year built:
- 2024
- Baths:
- 3.00
- MLS#:
- 2051018
- Subdivision:
- Beachwalk
ADDITIONAL INFORMATION
INCREDIBLE value & seller pays $35K CDD fees, $5k club initiation & $10k towards buyers' closing costs. Coastal feel, natural light & tall ceilings create an inviting atmosphere, while the tile flooring adds beauty & durability. The chef's kitchen has large island, walk-in pantry, quartz countertops, stainless appliances, & gas range - perfect for culinary enthusiasts. The stack-back sliders lead to backyard prepped for a summer kitchen & room for a pool - fantastic outdoor living potential. Upstairs are three bedrooms, two baths, & a loft space offering ample room for family & guests. The owner's suite features a huge double shower & private balcony, providing a luxurious retreat. Outback is a private gate & short walk to the Beachwalk lagoon & amenities making this townhome even more appealing. It's definitely worth checking out before it's gone! Ask about our preferred membership offering to the Ponte Vedra Inn and Club and The Lodge as well as Epping Forest Yacht Club on the R
$825,000
61 Sullivan Place St Johns, FL 32259
- Type:
- Single Family
- Sq.Ft.:
- n/a
- Status:
- Active
- Beds:
- 5
- Lot size:
- 0.21 Acres
- Year built:
- 2022
- Baths:
- 3.00
- MLS#:
- 2050981
- Subdivision:
- Highpointe At Rivertown
ADDITIONAL INFORMATION
**Unbelievable opportunity to own in Highpointe at Rivertown at the lowest price available!** Welcome to 61 Sullivan Pl, a gorgeous single-story home in the sought-after Highpointe at RiverTown, built by Mastercraft Builders. This stunning 5-bedroom, 3-bath home offers a perfect mix of modern coastal elegance and everyday comfort. From the charming covered front porch to the spacious open floor plan with luxury vinyl plank flooring, this home is designed for easy living and entertaining. The gourmet kitchen, featuring a large granite dining island, white cabinetry, and stainless steel appliances, overlooks serene pond views. Relax on the lanai, where you can enjoy beautiful sunsets and have room to create your own backyard oasis, with plenty of space to add a pool. The primary suite offers a luxurious retreat with a freestanding tub, quartz countertops, zero entry shower and contemporary gray stain cabinets. Rivertown's resort-style amenities include scenic nature trails, clubhouses,
- Type:
- Townhouse
- Sq.Ft.:
- n/a
- Status:
- Active
- Beds:
- 2
- Lot size:
- 0.05 Acres
- Year built:
- 2020
- Baths:
- 3.00
- MLS#:
- 2019044
- Subdivision:
- Aberdeen
ADDITIONAL INFORMATION
1 YEAR Home Warranty included. Structural warranty transfers to new owners. Former DR Horton model with beautiful accent walls. The 2 bedroom and 2.5 bathroom townhome is flooded with natural light. Backs up to natural preserve. The first floor includes a beautiful kitchen with stainless steel appliances, living/dining area, a laundry closet, a guest bath and a 1 car-attached garage. The living area leads out to a large and beautiful paver patio. The second floor has 2 large bedrooms with walk-in closets and its own private bath. This home is part of the Aberdeen Community so you can enjoy the numerous amenities provided to residents. Aberdeen Amenities include: Lap pool Large recreational pool Water slide Fitness Center Playground Basketball Court Clubhouse Soccer field Baseball/softball fields Walking trail Aberdeen is just minutes to Interstate 95 and I-295 with easy access to shopping centers, restaurants, schools, and recreational venues found in downtown Jacksonville, Orange Park and historic St. Augustine. The location is also close to ''A'' rated schools Come live the Florida lifestyle and get away from it all!
$1,000,000
12 State Road 13 Road St Johns, FL 32259
- Type:
- Single Family
- Sq.Ft.:
- n/a
- Status:
- Active
- Beds:
- 4
- Lot size:
- 1.63 Acres
- Year built:
- 1954
- Baths:
- 2.00
- MLS#:
- 2050588
- Subdivision:
- Julington Terrace
ADDITIONAL INFORMATION
RARE FIND! Nestled along the serene banks of Julington Creek, this newly renovated one-story home offers an idyllic waterfront lifestyle. Situated on a sprawling 1.62-acre lot with 167 feet of river frontage, this property boasts deep water access in a no wake zone, ideal for boating enthusiasts. The home is a study in modern coastal elegance, with a bright and airy interior that seamlessly blends indoor and outdoor living. Large windows flood the home with natural light, highlighting the stunning views of the river. Step outside to discover a private oasis, complete with a sparkling pool overlooking the water. The expansive lot offers plenty of room to build another structure or home, making it perfect for those looking to expand or create a guest retreat. With four bedrooms and two full baths, it has ample space for family and guests. The thoughtful layout includes two courtyards, offering peaceful retreats for relaxation or entertaining. Top ranked St. John's County schools!! Additionally, the home has been meticulously updated with modern conveniences, including updated electric and plumbing systems, ensuring both comfort and peace of mind for years to come. Living on Julington Creek offers a wealth of recreational opportunities, from boating and fishing to paddleboarding. Residents can also enjoy the spectacle of the Blue Angels flying overhead when they come to town. As the day draws to a close, unwind on the dock and catch stunning sunsets each evening, painting the sky with hues of orange and pink. This waterfront retreat offers a rare opportunity to experience the best that waterfront living has to offer.
- Type:
- Townhouse
- Sq.Ft.:
- n/a
- Status:
- Active
- Beds:
- 3
- Lot size:
- 0.04 Acres
- Year built:
- 2021
- Baths:
- 3.00
- MLS#:
- 2050509
- Subdivision:
- Aberdeen
ADDITIONAL INFORMATION
Great starter home only 3 years new. Move in ready 2 story 1 car garage townhome. Spacious living area with bright open kitchen. 3 bedroom and 2 full baths are upstairs. Half-bath downstairs. Beautiful and well taken care of unit. All appliances stay. Great open floor plan. Backus up to preserve for a quite afternoon on the back-porch. Amazing amenities boast with swimming pool, basketball court and large workout room.
- Type:
- Single Family
- Sq.Ft.:
- n/a
- Status:
- Active
- Beds:
- 4
- Lot size:
- 0.23 Acres
- Year built:
- 2000
- Baths:
- 3.00
- MLS#:
- 2050487
- Subdivision:
- Julington Creek Plan
ADDITIONAL INFORMATION
This home offers a formal living or flex space & a formal dining room, perfect for gatherings. The open-concept layout connects the kitchen & living areas, centered around a fireplace & a breakfast nook. The kitchen features stainless steel appliances, a large island, & wood floors throughout the first floor. The spacious primary bedroom has a tray ceiling, w/ an en-suite bathroom that includes a garden tub, dual vanities, & a large walk-in closet. The split floor plan offers 4 bedrooms & 3 bathrooms, w/ the fourth bedroom & bonus room upstairs, complete w/its own full bath. Outside, the large screened patio overlooks a fenced backyard and preserve, providing a peaceful setting. This home combines style & practicality in a highly desirable location within the St. Johns County School System, known for its top-rated schools. Newer HVAC (2020). Community Amenities include, clubhouse, gym, multiple pools, tennis, basketball & volleyball courts, jogging paths, playgrounds, & golf course. The split floor plan ensures privacy, with 4 bedrooms and 3 bathrooms. The fourth bedroom doubles as an upstairs bonus room with its own full bath, perfect for guests or a private office. Outside, the large screened patio offers serene views of the spacious fenced backyard and preserve, creating a peaceful outdoor living space. Newer HVAC (2020). The community boasts an array of amenities, including a clubhouse with a gym, multiple pools, tennis, basketball, and volleyball courts, jogging paths, playgrounds, and a golf course, ensuring there's something for everyone. Located in the top-rated St. Johns County School System, this home located in a highly desirable area, makes it an exceptional opportunity for discerning buyers.
$840,000
141 Arella Way St Johns, FL 32259
- Type:
- Single Family
- Sq.Ft.:
- n/a
- Status:
- Active
- Beds:
- 4
- Lot size:
- 0.25 Acres
- Year built:
- 2016
- Baths:
- 4.00
- MLS#:
- 2050447
- Subdivision:
- Celestina
ADDITIONAL INFORMATION
Welcome to this stunning 4 bedroom, 4 bathroom home nestled in the highly sought-after, gated Celestina community! Spanning over 3,200 square feet, this 2016 built home boasts breathtaking pond views from the living room, kitchen, and primary bedroom. The spacious Hamilton floor plan includes a gourmet kitchen with 42'' white cabinetry, quartz countertops, and sleek stainless steel appliances. Enjoy the convenience of single-level living, with the added bonus of a large upstairs loft and bath. The primary suite features direct access to the screened-in back porch, along with a luxurious walk-in shower and soaking tub. Outside, the backyard is beautifully finished with pavers, perfect for entertaining. A 3 car garage offers ample storage. Celestina provides resort-style amenities, including a pool, gym, dog park, green spaces, and scenic trails!
$697,490
49 Pathway Court St Johns, FL 32259
- Type:
- Single Family
- Sq.Ft.:
- n/a
- Status:
- Active
- Beds:
- 4
- Year built:
- 2024
- Baths:
- 3.00
- MLS#:
- 2050404
- Subdivision:
- Middlebourne
ADDITIONAL INFORMATION
The Aiden has more than meets the eye! This outstanding home has all the room you need. The master suite is placed at the rear of the home for peace and quiet. The master bath opens to a spacious walk-in closet. The living room spills freely into the kitchen and dining area so the entire family can be together at the end of a long day.
- Type:
- Townhouse
- Sq.Ft.:
- 1,180
- Status:
- Active
- Beds:
- 2
- Year built:
- 2005
- Baths:
- 2.00
- MLS#:
- 2050069
- Subdivision:
- Riverside
ADDITIONAL INFORMATION
End Townhouse Unit overlooking Pond in the Gated Community of Julington Creek Plantation. 2 Bedrooms/2 full baths, 2 car private driveway in front of the unit, AC replaced 2 yrs ago, Roof in Nov 2020; Riverside has a pool and clubhouse, yet you also get access to JCP Amenities (pools, recreation center with tennis courts). Very close to Food Market, Gasoline Station, Banks, Restaurants, plus more and St Johns top rated schools.
- Type:
- Single Family
- Sq.Ft.:
- n/a
- Status:
- Active
- Beds:
- 4
- Lot size:
- 0.23 Acres
- Year built:
- 2022
- Baths:
- 2.00
- MLS#:
- 2049775
- Subdivision:
- Grand Creek South
ADDITIONAL INFORMATION
After a long day, escape to the Gated Community of Grand Creek South. Nestled in a small, heavily treed neighborhood, you'll enjoy the quaintness and serenity of feeling away from it all, and yet just minutes from Rivertown, the Interstate and Durbin Pavilion. This well appointed 2 year new home offers multiple upgrades and shows like a model. Selling features include a Butler Pantry, Professional lighting and fan package, Fully Fenced Yard, Brick Pavered Driveway, Shark Coating on all concrete surfaces, Water Softener, Screened Lanai, Large yard ready for a pool and adjacent to Preserve, Central Vacuum System, Gourmet Kitchen and Oversized Walk In Shower in Master. No CDD, Amenities include Children's Park, Dog Park, Pavilion overlooking the Pond and Access to a Community Pool. Schedule your showing today.
$1,695,000
1141 Popolee Road Fruit Cove, FL 32259
- Type:
- Single Family
- Sq.Ft.:
- n/a
- Status:
- Active
- Beds:
- 5
- Year built:
- 2008
- Baths:
- 6.00
- MLS#:
- 2049585
- Subdivision:
- Read Tract
ADDITIONAL INFORMATION
Welcome to this stunning custom-built home, offering 5,124 sq. ft. of luxurious living on a private, oak-lined street. Situated on 2 acres, this 5 bedroom, 6 bathroom has been exquisitely designed. The bright, open layout features a grand living room with a beautiful custom fireplace. The gourmet kitchen is a chef's dream, showcasing three sinks, dual dishwashers, double ovens, warming drawer, and sleek quartz countertops. A built-in ice maker, mini fridge, and wine cooler/butler's pantry elevate your hosting experience. The lavish primary suite includes a private living area with two-sided fireplace, a spa-like bathroom w/ soaking tub, double shower, plus a kitchenette and custom closet. Each bedroom upstairs has its own ensuite. Upstairs, the expansive flex space features its own wet bar. Step outside to the grand screened lanai with upgraded saltwater pool/ hot tub, summer kitchen and ample space for entertainment.The expansive fenced backyard has unlimited possibilities.
- Type:
- Single Family
- Sq.Ft.:
- n/a
- Status:
- Active
- Beds:
- 5
- Lot size:
- 0.2 Acres
- Year built:
- 2013
- Baths:
- 4.00
- MLS#:
- 2035587
- Subdivision:
- Durbin Crossing
ADDITIONAL INFORMATION
Back on market! Buyer's financing fell through-your opportunity awaits! Discover your dream home on a peaceful preserve lot in the desirable Durbin Crossing community. This stunning home features an ideal floor plan with elevated ceilings, recessed lighting throughout & beautiful wood flooring. The gourmet kitchen boasts 42'' cabinets, stainless steal appliances, stone backsplash, a walk in pantry, ample storage & expansive countertops perfect for gatherings. Additional highlights: a 2nd master suite, split bedrooms, an office, loft, & a mudroom. The downstairs primary suite features an en-suite bathroom, dual vanities, a soaking tub, an expansive shower & 2 walk-in closets. The fully retractable sliding glass doors open to a screened lanai overlooking the preserve, perfect for seamless indoor-outdoor living. Enjoy top-rated schools & community amenities - swimming pools, tennis & basketball courts, playgrounds & several neighborhood activities. CDD fee $1,908 ends 2037.
$404,889
558 Murphy Drive St Johns, FL 32259
- Type:
- Single Family
- Sq.Ft.:
- n/a
- Status:
- Active
- Beds:
- 3
- Year built:
- 2024
- Baths:
- 2.00
- MLS#:
- 2049601
- Subdivision:
- Stillwater
ADDITIONAL INFORMATION
Ready in November 2024!! Active Adult, Golf community Lennar Homes Hailey II floor plan: 3 beds, 2 baths, bonus room and 2 car garage. Everything's Included® features: White Cabs w/white Quartz kitchen counter tops, 42'' cabinets, Gourmet Kitchen w/Frigidaire® stainless steel appliances: gas range, double ovens, dishwasher, microwave, and refrigerator, Quartz vanities, ceramic wood tile in wet areas and ext into family/dining/halls, gas water heater, ceiling fan on screened lanai, sprinkler system. 1 year builder warranty, dedicated customer service program and 24-hour emergency service.
- Type:
- Single Family
- Sq.Ft.:
- n/a
- Status:
- Active
- Beds:
- 5
- Year built:
- 2023
- Baths:
- 5.00
- MLS#:
- 2005454
- Subdivision:
- Middlebourne
ADDITIONAL INFORMATION
Seller's Loss, Your Opportunity! Don't miss this exceptional value in St. Johns County's prestigious gated community of Middlebourne. This nearly-new 3,349 sq ft home is loaded with premium upgrades: LVP flooring, a chef's kitchen with GE Profile appliances, a gas cooktop, oversized island, quartz countertops, stacked cabinets, a porcelain apron sink, and a spacious walk-in pantry. The main floor features a luxurious primary suite with tray ceilings, dual closets, dual sinks, and a super shower, plus a guest suite, office, mudroom, and 3-car garage. Upstairs, enjoy a versatile loft, secret storage closet, and 3 additional bedrooms. Sliding glass doors open to a large lanai with serene preserve views. Middlebourne's prime location provides convenient access to restaurants, shopping, and top-rated schools.
- Type:
- Townhouse
- Sq.Ft.:
- n/a
- Status:
- Active
- Beds:
- 3
- Lot size:
- 0.06 Acres
- Year built:
- 2020
- Baths:
- 3.00
- MLS#:
- 2049480
- Subdivision:
- Grand Isle At Beachwalk
ADDITIONAL INFORMATION
The Beachwalk lagoon lifestyle awaits you with this beautiful 2 story, 3 bed, 2 bath townhouse! This home has been well maintained and is in great shape. Quartz counters, white cabinets, tile floors and carpet upstairs. Covered and screened lanai with preserve views. One car garage with a pavered driveway. Beachwalk is one of Northeast Florida's premier communities boasting a 14 acre crystal lagoon surrounded with sugar sand beaches and a swim up bar, making it feel like you're living on vacation at a Caribbean resort! Other amenities include a clubhouse, restaurant on site, fitness center, dog park, tennis courts and a putting green. This home is perfectly located in upper St Johns County, with access to the best schools and higher quality of life! Come see it today and make it yours! PRICED TO SELL QUICK! Ask about the 1% LENDER CREDIT with the use of seller's preferred lender!
- Type:
- Single Family
- Sq.Ft.:
- n/a
- Status:
- Active
- Beds:
- 4
- Year built:
- 2023
- Baths:
- 4.00
- MLS#:
- 2049449
- Subdivision:
- Mill Creek Forest
ADDITIONAL INFORMATION
Experience perfection, comfort and elegance with this Exquisite Toll Brothers Home, the epitome of luxury living. Every element of the home from the custom lighting to the flooring has been upgraded and designed to define luxury. From the moment you enter, you'll be captivated by the spacious flowing Open floor plan and Large plentiful sliding glass doors that provide abundant natural light and tranquil views of the preserve. Home's high-end upgrades with Wood flooring through the main floor, Porcelain onyx look tile in the bathrooms, high end carpeting and impeccable attention to detail with smooth walls, coastal window casing-trim, in-ceiling surround sound make this home perfect for those who desire the finer things in life. Stunning chef-inspired kitchen is a true highlight, boasting abundant double soft close cabinets up to the ceiling, an expansiv quartz island and backsplash, 36'' gas cooktop, gourmet kitchen and an oversized hidden pantry for seamless storage. Spacious primary suite is enhanced with two walk-in closets, luxurious bathroom with freestanding soaking tub, dual vanities and large frameless shower with mosaic ornament on the walls up to the ceiling. Landry is very unique, large, with plenty of cabinets, sink and quartz countertops. Relax in the expanded paved covered lanai overlooking this private oasis, pre-plumbed for a summer kitchen, pool prep package and an exterior storage. Home has low voltage and ventilation system, series dehumidifier, water softener and security system. The 3 car garage is isolated with built-in cabinets. This home is exceptional. You can't beat this location! Gated community in the heart of St. Johns, complete with a wealth of amenities, all within the #1 Public School District in Florida!
- Type:
- Single Family
- Sq.Ft.:
- n/a
- Status:
- Active
- Beds:
- 3
- Lot size:
- 0.13 Acres
- Year built:
- 2010
- Baths:
- 2.00
- MLS#:
- 2048922
- Subdivision:
- Julington Creek Plan
ADDITIONAL INFORMATION
**New roof just installed Dec. 2024** Nestled in a tranquil cul-de-sac within the gated Plantation Grove community, this beautifully updated single-story home offers the perfect blend of modern convenience and peaceful living. With 3 bedrooms, 2 bathrooms, and an inviting open floor plan, the home features plantation shutters, vaulted ceilings, and skylights that fill the space with natural light. Unwind or entertain on the expansive screened-in, covered lanai complete with bar area, mini fridge, and summer kitchen and perfect for enjoying stunning sunsets. From purchase to present, this home has undergone many thoughtful renovations, including remodeled bathrooms, updated finishes, and stylish upgrades, adding to its unique appeal. Located in the highly sought-after Julington Creek community, residents here enjoy a wide range of amenities and are close to top-rated schools, parks, shopping, and dining. Seller updates from Purchase to Present: - Heat exchange motherboard replaced in HVAC (2020) - Ring doorbell installed (2021) - Wifi sprinkler system installed (2021) - Garage floor coated (2021) - Laundry room painted and barn door to entrance installed (2021) - AC lines under house replaced (2021) - New soffit vent covers installed (2021) - Family room shelves remodeled (2021) - Kitchen painted and new faucet installed (2021) - New GE refrigerator installed (2021) - Both bathrooms completely remodeled (2022) - New tile flooring in bathrooms (2022) - New toilets, sinks, vanity counters, mirrors, lights, faucets, shower heads, cabinet hardware, fans, towel racks and treated shower glass with brown accents (2022) - Block window installed in primary bathroom (2022) - New bathroom shelf in master bathroom (2022) - New kitchen cabinet hardware (2022) - New LED light fixtures throughout (2022) - Remote control fans w/led lighting installed inside and out (2022) - Water softener and reverse osmosis water system in kitchen added (2022) - Bedrooms and closets painted (2021/2022) - New sod added to front lawn (2022) - Exterior painted (2022) - Side fence and gate replaced (2022) - Storm door installed (2022) - Red rock landscaping added (2023) - New mailbox installed (2024) - Driveway, rear porch, backyard pavers, and house power washed (2024) - Front and back trees professionally trimmed (2024) - New roof installed (2024)
- Type:
- Single Family
- Sq.Ft.:
- n/a
- Status:
- Active
- Beds:
- 4
- Lot size:
- 0.21 Acres
- Year built:
- 2013
- Baths:
- 2.00
- MLS#:
- 2049329
- Subdivision:
- Reserve At Greenbriar
ADDITIONAL INFORMATION
Immaculate 4/2 with amazing pond view & 3 car garage! Great floor plan w/ formal dining plus formal LR w/french doors. Spacious family room has french doors leading to covered porch w/ peaceful pond to preserve view. Large eat-in kitchen w/ plentiful 42'' cabinets w/crown, granite ctrs, dbl ovens, prep island, pendant lights & breakfast bar. Split floor plan features primary suite w/trey ceiling, roomy bathroom w/dbl sinks, tub & sep glass encl. shower & oversized walk-in closet. Other 3 bedrooms have a private hallway & full bath on opposite side of home. Tile in main living areas, kitchen & wet areas. Carpet in LR, DR & all bedrooms. Crown molding in main living area, blinds thru-out, new faucets, recessed lighting & more! Reserve at Greenbriar is a sought after community w/amenities incl. clubhouse, family pool, splash pool, playground & green area. Top notch schools, shopping, area parks & the natural, treed beauty of the area only add to the appeal of calling this home! NO CDD!
$1,175,000
91 Coppinger Place St Johns, FL 32259
- Type:
- Single Family
- Sq.Ft.:
- n/a
- Status:
- Active
- Beds:
- 4
- Lot size:
- 0.31 Acres
- Year built:
- 2018
- Baths:
- 4.00
- MLS#:
- 2048884
- Subdivision:
- Preserve At St Johns
ADDITIONAL INFORMATION
Welcome to luxury living in The Preserve at St. Johns, an exclusive and prestigious neighborhood offering serene conservation views and only HOA fees. This 4-bedroom, 4-bathroom executive-style pool home boasts an impressive 4,292 sq ft of living space on a 0.31-acre lot, combining modern elegance with functional design. As you step through the double-door entry, you'll be greeted by a grand foyer with soaring cathedral ceilings and a dramatic spiral staircase. The open floor plan creates an immediate sense of grandeur, while the home office with French doors adds functionality and privacy. The formal dining room and a full bathroom on the main level enhance the convenience of the layout. At the heart of the home is the gathering room, featuring an electric fireplace surrounded by elegant white and grey stone and custom built-ins. Expansive windows allow natural light to flood the space and offer breathtaking views of the screened saltwater pool and serene backyard that backs onto conservation land for added privacy. The gourmet kitchen is truly a chef's dream, featuring Level VII cabinetry, stacked upper cabinets, a sleek Italian-design wall-mounted range hood, pot filler, pantry cabinet, spice rack, and under-cabinet lighting. A butler's pantry opens to the formal dining area, while a walk-in pantry, breakfast nook, and custom features like a slide-out trash base make entertaining a breeze. The primary suite on the main level is a luxurious retreat with a spa-like en-suite bathroom offering double sinks, a walk-in shower with dual showerheads, and a spacious walk-in closet with custom built-ins. Ascend the spiral staircase to the second level, where a loft with Juliette balconies overlooks the living room. French doors lead to a private balcony with spectacular sunset views, the perfect place to unwind. The second floor includes a second primary suite with its own en-suite bathroom, two additional bedrooms with a shared full bath, and a private theater/game room complete with surround sound and a wet bar in the loft area. Outside, enjoy your backyard oasis with an expanded screened lanai, saltwater pool, and cozy seating area. The home is pre-plumbed for a summer kitchen, and upgraded landscaping enhances both beauty and privacy. Additional features include double tray ceilings, a 9-box coffered ceiling in the family room, a whole-house generator, recessed soffit lighting, a 10-foot extended driveway, security cameras, SkyBell doorbell camera with Tuxedo security pad, water softener, Nest thermostat, and brass floor outlets in both the family and game rooms. The Preserve at St. Johns is conveniently located near shopping, dining, and top-rated schools, making it an ideal setting for families and professionals alike. This home combines luxurious finishes with thoughtful design elements to create a one-of-a-kind living experience. Schedule your private tour today to experience this exceptional property!
- Type:
- Townhouse
- Sq.Ft.:
- 1,886
- Status:
- Active
- Beds:
- 3
- Lot size:
- 0.12 Acres
- Year built:
- 2021
- Baths:
- 2.00
- MLS#:
- 244536
- Subdivision:
- Stillwater
ADDITIONAL INFORMATION
Welcome to this stunning 3-bedroom + den villa, located in a 55+ Active Adult community with top-notch amenities including a pool, soon-to-be-completed clubhouse, fitness studio, tennis, pickleball, bocce ball, and an 18-hole golf course with Top Tracer technology. Lawn maintenance and trash pickup are included in the HOA. This nearly 1,900 sq ft home boasts premium features: luxury tile throughout (no carpet), crown molding, deluxe kitchen with gas cooktop and double ovens, custom master closet, epoxy garage floor, water softener, and smart home technology. Situated on a prime lot overlooking the 3rd hole, this home offers exceptional upgrades beyond builder grade.
$729,214
244 Palomar Drive St Johns, FL 32259
- Type:
- Single Family
- Sq.Ft.:
- n/a
- Status:
- Active
- Beds:
- 4
- Baths:
- 4.00
- MLS#:
- 2048811
- Subdivision:
- Rivertown Ravines
ADDITIONAL INFORMATION
LOT 156 - The Grove is the ideal plan to call home! Featuring 10-foot ceilings on one level, 4 bedrooms, 3 full bathrooms, half bathroom, a study, a 2.5-car garage, a chef's kitchen, and numerous upgraded features throughout the home. It's nestled in a wonderfully private backyard view within the incredible master-planned community of RiverTown. A must-see! RIVERTOWN is a master-planned community nestled along the pristine shores of the St Johns River. Each amenity is geared toward staying fit, meeting new friends, trying new activities, and having fun in northeast FL's sunshine. RiverTown is designed to connect its residents to the beautiful natural surroundings with neighborhood parks overlooking picturesque lakes and preserve, w/miles of trails.
- Type:
- Single Family
- Sq.Ft.:
- n/a
- Status:
- Active
- Beds:
- 3
- Baths:
- 3.00
- MLS#:
- 2048806
- Subdivision:
- Rivertown Vista
ADDITIONAL INFORMATION
LOT 7 - The Opal is the ideal plan to call home! Featuring 10-foot ceilings on one level, 3 bedrooms, 3 full bathrooms, a study, a 3-car garage, a chef's kitchen, and numerous upgraded features throughout the home. It's nestled in a wonderfully private backyard view within the incredible master-planned community of RiverTown. A must-see! RIVERTOWN is a master-planned community nestled along the pristine shores of the St Johns River. Each amenity is geared toward staying fit, meeting new friends, trying new activities, and having fun in northeast FL's sunshine. RiverTown is designed to connect its residents to the beautiful natural surroundings with neighborhood parks overlooking picturesque lakes and preserve, w/miles of trails.
$1,013,906
106 Albright Court St Johns, FL 32259
- Type:
- Single Family
- Sq.Ft.:
- n/a
- Status:
- Active
- Beds:
- 4
- Baths:
- 5.00
- MLS#:
- 2048746
- Subdivision:
- Rivertown Vista
ADDITIONAL INFORMATION
LOT 5 - Step into the sprawling open layout of the Ruby. Offering a beautiful entertaining space inside and out, enjoy the beautiful chef's kitchen with White Cabinets and Luxury Quartz Counter tops. All living areas are upgraded to gorgeous wood look tile flooring. Enjoy the Oasis Primary Bathroom with soaking tub and separate shower. Working from home in the spacious flex room will be very enjoyable. The Topaz offers amazing storage space through out. RIVERTOWN is a master-planned community nestled along the pristine shores of the St Johns River. Each amenity is geared toward staying fit, meeting new friends, trying new activities, and having fun in northeast FL's sunshine. RiverTown is designed to connect its residents to the beautiful natural surroundings with neighborhood parks overlooking picturesque lakes and preserve, w/miles of trails.

Andrea Conner, License #BK3437731, Xome Inc., License #1043756, [email protected], 844-400-9663, 750 State Highway 121 Bypass, Suite 100, Lewisville, TX 75067

IDX information is provided exclusively for consumers' personal, non-commercial use and may not be used for any purpose other than to identify prospective properties consumers may be interested in purchasing, and that the data is deemed reliable by is not guaranteed accurate by the MLS. Copyright 2024, St Augustine Board of Realtors. All rights reserved.
Saint Johns Real Estate
The median home value in Saint Johns, FL is $514,200. This is lower than the county median home value of $523,700. The national median home value is $338,100. The average price of homes sold in Saint Johns, FL is $514,200. Approximately 78.52% of Saint Johns homes are owned, compared to 15.36% rented, while 6.12% are vacant. Saint Johns real estate listings include condos, townhomes, and single family homes for sale. Commercial properties are also available. If you see a property you’re interested in, contact a Saint Johns real estate agent to arrange a tour today!
Saint Johns 32259 is more family-centric than the surrounding county with 50.93% of the households containing married families with children. The county average for households married with children is 34.16%.
Saint Johns Weather




