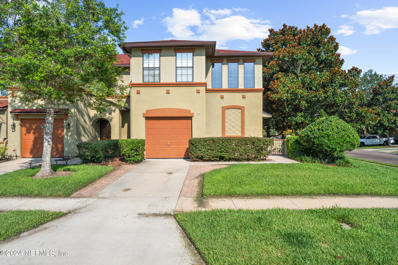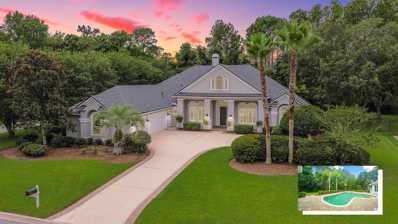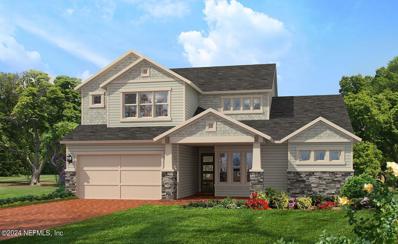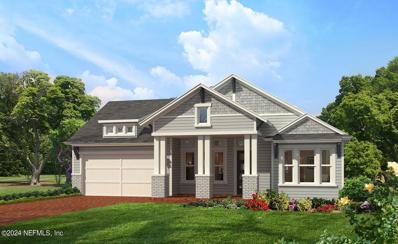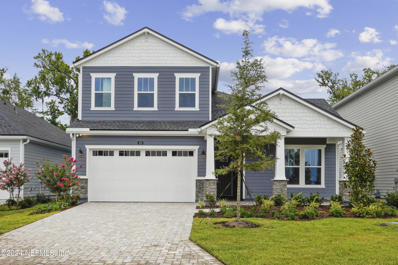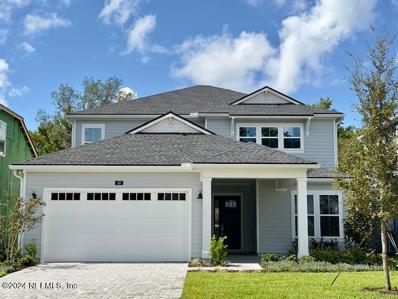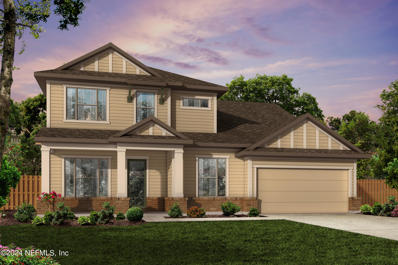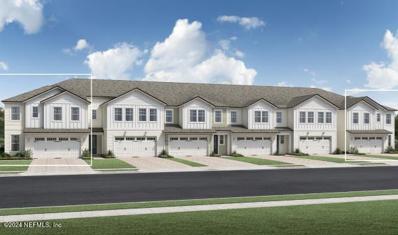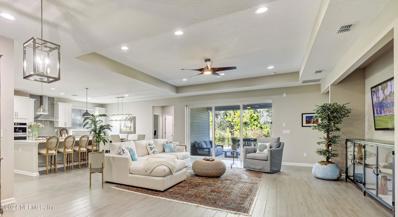Saint Johns FL Homes for Sale
- Type:
- Townhouse
- Sq.Ft.:
- n/a
- Status:
- Active
- Beds:
- 3
- Lot size:
- 0.08 Acres
- Year built:
- 2004
- Baths:
- 3.00
- MLS#:
- 2035977
- Subdivision:
- Riverside
ADDITIONAL INFORMATION
3 BR townhome in gated Julington Creek Plantation neighborhood! This end-unit townhome on a corner lot has something for everyone. Indoor living spaces include a family room, living/dining room and upstairs loft. Or enjoy sitting in sunshine on the walled patio, or relax on the covered, screened patio with french doors to the home. First floor is all tile and has kitchen, dining area, 2 other living areas and powder room. There are 3 bedrooms, 2.5 baths, a laundry room and a sun-filled loft upstairs. Located in the gated community of Riverside at Julington Creek Plantation (with it's own community pool), owners also have access to all JCP amenities. See floor plan in Documents. New HVAC motor July '24; new roof in 2023. 1 car garage and driveway parking. Close to highly-rated St Johns Cty schools, shopping, dining, medical care and recreation.
- Type:
- Single Family
- Sq.Ft.:
- n/a
- Status:
- Active
- Beds:
- 5
- Lot size:
- 0.28 Acres
- Year built:
- 2012
- Baths:
- 4.00
- MLS#:
- 2035532
- Subdivision:
- The Colony At Greenbriar
ADDITIONAL INFORMATION
Welcome Home to Greenbrier. A Courtyard entry to a 3 car extended garage, welcomes you to a the main entry with soaring high ceilings, 9 ft door entrances, double crown molding, large windows, and hardwood flooring. Thoughtful details are throughout the home. Office/flex room downstairs with doors. Fireplace with mantel. Gourmet Kitchen with center island, double ovens, granite counter tops and breakfast bar. Separate Breakfast space, and large family room leading to the backyard. Primary suite boasts of double tray ceilings, two walk in closets, separate vanities and a soaking tub. Split bedrooms. Built in desk/landing area between bedrooms. Laundry room inside. Upstairs bedroom and flex area has a full bath and plenty of light. Enjoy your covered lanai and private backyards has penalty of land of a private backyard on the preserve. This wonderful community amenities include parks, walking trails. This home has it all.
$593,999
38 Cabot Place St Johns, FL 32259
- Type:
- Single Family
- Sq.Ft.:
- n/a
- Status:
- Active
- Beds:
- 5
- Lot size:
- 0.18 Acres
- Year built:
- 2020
- Baths:
- 3.00
- MLS#:
- 2035518
- Subdivision:
- Rivertown
ADDITIONAL INFORMATION
Buyer to get Lender credit with preferred lender. Discover the epitome of elegance in the highly desirable RIVERTOWN community. This stunning home features 4 bedrooms, 3 full baths, and an office/den/multi use space.. The main areas boast tile floors, complemented by a modern kitchen with upgraded gray cabinets, stainless steel appliances, and quartz countertops. The owner's suite is conveniently located on the first floor, offering a spacious owners bath and ample closet space. Upstairs has a huge room with full bath, great for teen/adolescent or flex room. Step outside and enjoy serene views from the large enclosed screened lanai, set against a private preserve lot. Rivertown offers a plethora of amenities, including a clubhouse, riverfront pier, community pools, and much more. Make this exquisite residence your new home today!
$1,090,000
609 S POKEBERRY PL St Johns, FL 32259
- Type:
- Other
- Sq.Ft.:
- 3,919
- Status:
- Active
- Beds:
- 5
- Lot size:
- 0.5 Acres
- Year built:
- 2002
- Baths:
- 4.00
- MLS#:
- 242946
- Subdivision:
- Julington Creek
ADDITIONAL INFORMATION
Welcome to 609 South Pokeberry Place, an exquisite home located in the desirable East Gate of Julington Creek Plantation. This beautifully remodeled residence features 5 bedrooms, 4.5 bathrooms, and an office, offering ample space for all your needs. Step inside to discover a stunning interior with brand new lighting and luxury vinyl plank flooring throughout. The plantation shutters add a touch of elegance, while the brand new kitchen appliances ensure a modern and efficient cooking experience. The private pool, set against a serene wooded backdrop, provides the perfect oasis for relaxation and entertainment. Situated on half an acre, the property offers both space and privacy. The spacious 3-car garage has been newly painted and updated with vinyl flooring, providing a clean and organized space for your vehicles and storage needs.
$1,090,000
609 S Pokeberry Place Jacksonville, FL 32259
- Type:
- Single Family
- Sq.Ft.:
- n/a
- Status:
- Active
- Beds:
- 5
- Lot size:
- 0.5 Acres
- Year built:
- 2002
- Baths:
- 5.00
- MLS#:
- 2035408
- Subdivision:
- Julington Creek Plan
ADDITIONAL INFORMATION
Welcome to 609 South Pokeberry Place, an exquisite home located in the desirable East Gate of Julington Creek Plantation. This beautifully remodeled residence features 5 bedrooms, 4.5 bathrooms, and an office, offering ample space for all your needs. Step inside to discover a stunning interior with brand new lighting and luxury vinyl plank flooring throughout. The plantation shutters add a touch of elegance, while the brand new kitchen appliances ensure a modern and efficient cooking experience. The private pool, set against a serene wooded backdrop, provides the perfect oasis for relaxation and entertainment. Situated on half an acre, the property offers both space and privacy. The spacious 3-car garage has been newly painted and updated with vinyl flooring, providing a clean and organized space for your vehicles and storage needs. Residents of this community enjoy access to a variety of amenities, including basketball and tennis courts, a clubhouse, fitness center, golf course, and playground. All information pertaining to the property is deemed reliable, but not guaranteed. Information to be verified by the Buyer. Be advised that cameras may exist recording audio and video inside/outside the property, such as ring doorbells.
- Type:
- Single Family
- Sq.Ft.:
- n/a
- Status:
- Active
- Beds:
- 4
- Lot size:
- 0.15 Acres
- Year built:
- 2000
- Baths:
- 3.00
- MLS#:
- 2035393
- Subdivision:
- Julington Creek Plan
ADDITIONAL INFORMATION
Just in time for 2025! 4-bedroom, 3-bathroom single-family home nestled in highly sought-after Julington Creek Plantation. With 2,092 square feet of bright, airy living space and a screened in heated pool, this home is a haven for relaxation seekers and entertainers alike. Enjoy spacious living in the open floor plan that seamlessly connects the living room, dining area, and kitchen. High ceilings and large windows enhance the sense of space and light. The kitchen boasts granite countertops, ample cabinetry, and a convenient breakfast bar, perfect for casual dining and hosting. Retreat to the serene master suite which overlooks the pool, featuring a walk-in closet and an en-suite bathroom with dual sinks, a soaking tub, and separate shower. Enjoy Florida living at its finest with your own heated in-ground pool and screen enclosure, offering a private oasis backed by peaceful woods. Your dream home awaits! Preferred Lender Incentive of $5k toward rate buydown or closing cost. Call! Take advantage of the outstanding amenities Julington Creek Plantation has to offer. Stay active with access to a basketball court, fitness center, golf course, and tennis courts. Spend quality time with family at the clubhouse, children's pool, and playground. Situated in a friendly, vibrant community, this home is close to top-rated schools, shopping, dining, and entertainment options. Easy access to major highways makes commuting a breeze. Don't miss out on this incredible opportunity to own a piece of paradise in Saint Johns. Schedule your private tour today and experience the unparalleled lifestyle that this home has to offer!
$1,125,000
430 Summerset Drive St Johns, FL 32259
- Type:
- Single Family
- Sq.Ft.:
- 5,115
- Status:
- Active
- Beds:
- 4
- Lot size:
- 0.5 Acres
- Year built:
- 2006
- Baths:
- 5.00
- MLS#:
- 2033272
- Subdivision:
- Bartram Plantation
ADDITIONAL INFORMATION
Featured on the October cover of Homes & Land magazine. Impeccably maintained and move-in ready. Enjoy the sunset on the screened & paver deck, pool, or hot tub overlooking a serene lakefront view. perfectly laid out with 3 BR (including the primary) + office down, Huge 4th bedroom with a full bath and large oasis room up. Entire back of the home features windows to enjoy pool and lake views. Stunning hardwood and tile floors cover the first floor. Kitchen has 42'' custom cabinets w/crown, granite counters, stainless appliances and overlooks comfortable family room with custom built ins & gas fireplace. Primary BR has trayed ceiling and leads to amazing recently updated bath and sitting area. Office features French doors, floors, and wood beam coffered ceiling. Home has been professionally landscaped with gorgeous accent lighting. 3-car garage provides room for extra storage, shop or special toy. In one of the most sought after neighborhoods in St. Johns. A+ Rated schools & NO CDD.
- Type:
- Single Family
- Sq.Ft.:
- n/a
- Status:
- Active
- Beds:
- 4
- Year built:
- 2024
- Baths:
- 4.00
- MLS#:
- 2032453
- Subdivision:
- Middlebourne
ADDITIONAL INFORMATION
There's plenty of room in the award-winning Palos Verdes. As you enter the home through a two-story open foyer, you immediately have a view to your open living room, which leads out to your covered lanai. The expansive living room is open to the gourmet kitchen and dining room, allowing for an enormously airy space perfect for a large family or for frequent entertainers. The master suite is situated along one full side of the home, and features double walk-in closets, double vanities and a huge walk-in shower. The second floor provides lots of additional living space, making this home perfect for a large or growing family.
- Type:
- Single Family
- Sq.Ft.:
- n/a
- Status:
- Active
- Beds:
- 4
- Year built:
- 2024
- Baths:
- 3.00
- MLS#:
- 2032451
- Subdivision:
- Middlebourne
ADDITIONAL INFORMATION
The Costa Mesa is one of our most popular floor plans, coming in at over 2,500 square-feet. This open floor plan allows for the living room, gourmet kitchen and dining room to be one expansive space sharing plenty of natural Florida sunlight. A quiet cup of coffee can be enjoyed on the covered lanai. The master suite is situated at the rear of the home, featuring a large walk-in closet, double vanities and a roomy walk-in shower.
- Type:
- Single Family
- Sq.Ft.:
- 4,074
- Status:
- Active
- Beds:
- 3
- Lot size:
- 0.51 Acres
- Year built:
- 2004
- Baths:
- 3.00
- MLS#:
- 2032353
- Subdivision:
- River Oaks Plantation
ADDITIONAL INFORMATION
REVISED PRICE for this gorgeous all Brick home on an Oversized Corner Estate Lot in the sought after River Oaks Plantation. 3068 sqft / 3 Bedrooms / 3 Full Bathrooms and a Home Office that can be used as a 4th Bedroom is a perfect family centered arrangement. Every room has extensive Custom Wood Trim and Built-Ins on the Walls, Doorways and Vaulted Ceilings. Elegant separate Dining Room and Formal Living room combine for a grand entrance. Open Floor Plan Kitchen and Family Room are showcased with a Stone Fireplace with gas lighting. Kitchen has granite counters, stainless appliances and tiled backsplash. Flooring is a masterful combination of Wood, Tile, and Carpet. Huge Master Bedroom with Sitting Area connects to a breathtaking Master Bath with Roman Tub and Walk-In Shower. The home is loaded with upgrades: Spray Foam Insulation throughout, Central Vac, Water Softener, Alarm and Sprinkler 3 Car Garage with oversize driveway. Top Rated St John's Schools The River Oaks Plantation Community features a private pool and clubhouse area that leads to a boardwalk through the Marshland. Stroll to view the sunset over the St John's River or launch a Kayak or paddle Board off the private dock. Residents also enjoy the use of allthe amenities of the Julington Creek Plantation including multiple pools, splash park and sports fields.
- Type:
- Single Family
- Sq.Ft.:
- n/a
- Status:
- Active
- Beds:
- 4
- Year built:
- 2024
- Baths:
- 3.00
- MLS#:
- 2031713
- Subdivision:
- Rivertown Shores
ADDITIONAL INFORMATION
Welcome to your dream home located in the new, exclusive, gated community of the Shores at RiverTown. This beautiful home was crafted for the way you live. The enormous kitchen boasts name-brand, gourmet appliances, upgraded quartz countertops, and double-stacked cabinets with ample storage space. Embrace relaxation in the expansive great room that is bursting with natural light and is adjacent to the kitchen and casual dining area. The first-floor primary bedroom suite features a lavish bathroom with a stunning oversized shower and huge walk-in closet. A first-floor office with elegant French doors provides privacy and space to work from home. Tucked away you will find an oak staircase with open railing that leads directly into the open loft, bonus bedroom and a full bathroom. Experience the luxury you've always wanted by scheduling a tour today!
- Type:
- Single Family
- Sq.Ft.:
- n/a
- Status:
- Active
- Beds:
- 3
- Year built:
- 2024
- Baths:
- 2.00
- MLS#:
- 2031547
- Subdivision:
- Rivertown Bluffs
ADDITIONAL INFORMATION
LOT 18 - The Blair floorplan has thoughtfully designed living space that will inspire your everyday living. The open kitchen concept is great for entertaining or spending time with family as it's the center focal point of the home. This home includes, 3 bedrooms, 2 bathrooms and a study. Enjoy your preserve backyard from your covered lanai. RIVERTOWN is a master-planned community nestled along the pristine shores of the St Johns River. Each amenity is geared toward staying fit, meeting new friends, trying new activities, and having fun in northeast FL's sunshine. RiverTown is designed to connect its residents to the beautiful natural surroundings with neighborhood parks overlooking picturesque lakes and preserve, w/miles of trails.
- Type:
- Single Family
- Sq.Ft.:
- n/a
- Status:
- Active
- Beds:
- 3
- Year built:
- 2024
- Baths:
- 3.00
- MLS#:
- 2031543
- Subdivision:
- Rivertown Bluffs
ADDITIONAL INFORMATION
LOT 16 - The Riley Low Country is an open, spacious, 2-story layout great for entertaining. The owner's retreat features a generous walk-in-closet and an Owner's Bath Oasis. Covered rear lanai. Upgraded finishes include 42'' kitchen cabinets, quartz kitchen and bathroom countertops and upgraded flooring throughout the 1st floor. RIVERTOWN is a master-planned community nestled along the pristine shores of the St. Johns River. Each amenity is geared toward staying fit, meeting new friends, trying new activities, and having fun in northeast FL's sunshine. RiverTown is designed to connect its residents to the beautiful natural surroundings with neighborhood parks overlooking picturesque lakes and preserve, w/miles of trails and sidewalks.
$667,428
161 Ridgehill Way St Johns, FL 32259
- Type:
- Single Family
- Sq.Ft.:
- n/a
- Status:
- Active
- Beds:
- 4
- Year built:
- 2024
- Baths:
- 4.00
- MLS#:
- 2031536
- Subdivision:
- Rivertown Ravines
ADDITIONAL INFORMATION
LOT 235 -The Grove is one of our new floor plans in the Ravines! This 4 Bedroom, 3 1/2 Bath home, 2 car Tandem garage. The Grove has a great open floor plan with 10' ceilings, Chef's kitchen with Quartz, Study, and a 12 slider opening out to a large covered lanai. Come check out the Grove! RIVERTOWN is a master-planned community nestled along the pristine shores of the St Johns River. Each amenity is geared toward staying fit, meeting new friends, trying new activities and having fun in northeast FL's sunshine. RiverTown is designed to connect its residents to the beautiful natural surroundings with neighborhood parks overlooking picturesque lakes and preserve, w/miles of trails.
$474,990
41 Oakmoss Drive St Johns, FL 32259
- Type:
- Single Family
- Sq.Ft.:
- 2,271
- Status:
- Active
- Beds:
- 2
- Lot size:
- 0.11 Acres
- Year built:
- 2024
- Baths:
- 2.00
- MLS#:
- 2003275
- Subdivision:
- Rivertown Shores
ADDITIONAL INFORMATION
River Life! Exclusive, gated community on the shores of the St Johns River. BOAT SLIPS available for lease. This Toll Brothers New Construction is a charming one-story, single-family home with a bright, open great room and casual dining. Lots of windows and porcelain wood-look tile floors in main areas. The expertly crafted gourmet kitchen boasts Quartz countertops, extensive cabinets with soft-close doors and drawers, bottom cabinet roll-out trays, trash roll-out, lazy susans, a large center island and sizable walk-in pantry. Private in the back of the house is the primary bedroom suite with a spa-like bath with dual sink vanity and luxurious shower and private water closet. The secondary bedroom and open flex room are smartly located at the front of the home. This home is MOVE IN READY and priced to sell. Enjoy 3 incredible amenity centers as part of the master-planned community of Rivertown. Private, gated golf cart path to River Club next door.
$669,000
129 Ridgehill Way St Johns, FL 32259
- Type:
- Single Family
- Sq.Ft.:
- n/a
- Status:
- Active
- Beds:
- 4
- Year built:
- 2024
- Baths:
- 4.00
- MLS#:
- 2031377
- Subdivision:
- Rivertown Ravines
ADDITIONAL INFORMATION
LOT 238 - This one-level home features a chef's kitchen, high ceilings, and an open layout with stunning pond and preserve views in the backyard. The well-appointed interior includes many upgrades, all complemented by beautiful exterior fascia for a touch of elegance. RIVERTOWN is a master-planned community nestled along the pristine shores of the St Johns River. Each amenity is geared toward staying fit, meeting new friends, trying new activities and having fun in northeast FL's sunshine. RiverTown is designed to connect its residents to the beautiful natural surroundings with neighborhood parks overlooking picturesque lakes and preserve, w/miles of trails.
- Type:
- Single Family
- Sq.Ft.:
- n/a
- Status:
- Active
- Beds:
- 5
- Lot size:
- 0.3 Acres
- Baths:
- 5.00
- MLS#:
- 2031376
- Subdivision:
- Arbors At Rivertown
ADDITIONAL INFORMATION
Lot 27 - The Sage Coastal is an amazing floor plan, featuring 5 bedrooms, 4.5 bathrooms, 10ft ceilings (first floor), 8ft interior doors, extended covered lanai, and so much more. This home is incredibly well-appointed on a private homesite with an excellent yard. At over 3,500 square feet, this home has it all. RiverTown is a master-planned community nestled along the pristine shores of the St Johns River. Each amenity is geared toward staying fit, meeting new friends, trying new activities and having fun in northeast FL's sunshine. RiverTown is designed to connect its residents to the beautiful natural surroundings with neighborhood parks overlooking picturesque lakes and preserve, w/miles of trails.
$502,058
171 Pelton Place St Johns, FL 32259
- Type:
- Single Family
- Sq.Ft.:
- n/a
- Status:
- Active
- Beds:
- 2
- Lot size:
- 0.13 Acres
- Year built:
- 2024
- Baths:
- 2.00
- MLS#:
- 2031366
- Subdivision:
- Watersong At Rivertown
ADDITIONAL INFORMATION
Lot 308 - The Court floor plan offers 2 bedrooms, with a study and 2 full baths, Golf Cart Garage, Gourmet Kitchen, Quartz counter-tops throughout, and an Owners suite featuring a spa shower with zero entry and bench. Open concept and a extended lanai that's perfect for entertaining. WaterSong is an exclusive 55+ neighborhood located within RiverTown, a master-planned community designed to combine modern, resort-style amenities with an unspoiled natural setting nestled along the shores of the St. Johns River with miles of trails and sidewalks throughout. Each amenity is geared toward staying fit, meeting new friends, trying new activities, and having fun in the sun.
- Type:
- Single Family
- Sq.Ft.:
- n/a
- Status:
- Active
- Beds:
- 4
- Lot size:
- 0.19 Acres
- Year built:
- 2013
- Baths:
- 4.00
- MLS#:
- 2030040
- Subdivision:
- Rivertown
ADDITIONAL INFORMATION
Best-priced pool home in Rivertown! This stunning home, built by David Weekly, is nestled on a preserve lot and features an extended screened lanai with a pool and spa, offering ultimate privacy and relaxation. Inside, enjoy tile flooring, granite countertops, and stainless steel appliances in a gas-equipped kitchen. The home boasts a convenient mudroom and elegant plantation shutters throughout. An upstairs bonus room/loft provides a perfect secondary living space. The primary suite is a true retreat with a tray ceiling, oversized closet, double sinks, and a super shower. Rivertown is renowned for its resort-style amenities and is zoned for top-rated schools, making this home the best value in the community!
$764,990
48 Oakmoss Drive St Johns, FL 32259
- Type:
- Single Family
- Sq.Ft.:
- n/a
- Status:
- Active
- Beds:
- 4
- Year built:
- 2024
- Baths:
- 3.00
- MLS#:
- 2029580
- Subdivision:
- Rivertown Shores
ADDITIONAL INFORMATION
Check out this stunning move-in ready home! The striking two-story foyer offers sweeping views of the great room just beyond. The gourmet kitchen makes a statement with its quartz countertops, upgraded cabinets, and stainless steel appliances. The open-concept great room is the perfect atmosphere for entertaining, with connectivity to the dining area and expansive views of the outdoor living space. The second-floor primary bedroom suite features a lavish bathroom and a huge walk-in closet. Come experience your dream home by scheduling a tour.
- Type:
- Single Family
- Sq.Ft.:
- n/a
- Status:
- Active
- Beds:
- 3
- Lot size:
- 0.1 Acres
- Year built:
- 2020
- Baths:
- 3.00
- MLS#:
- 2029054
- Subdivision:
- Rivertown
ADDITIONAL INFORMATION
Welcome to this beautiful 3 bedroom, 2.5 bath home in desirable Rivertown. This home features an open floor plan with a loft, casual dining and a large, fenced yard that's ideal for entertaining family and friends. Upon entering, you'll notice flowing wood-like tile floors, a modern light color palate, and sight lines that extend throughout the home. The kitchen is well equipped with solid surface counter tops, stainless steel appliances, a large island and lots of cabinet storage space. The kitchen flows into the casual dining area and family room, making this area perfect for any gathering. Enjoy relaxing in the privacy of the screened lanai or playing volleyball in the large, fenced yard. There's a spacious primary suite with a large walk-in closet and a spa inspired bathroom complete with double vanities, a soaking tub and walk-in shower. This home provides endless possibilities with a loft and two additional bedrooms. Rivertown is in St Johns County, Florida renowned for top-rated schools and convenience to everything. Community amenities include: Clubhouse, swimming, tennis, playgrounds, exercise room, a boat dock and much more. Welcome home!
$878,505
164 Old Hale Way St Johns, FL 32259
- Type:
- Single Family
- Sq.Ft.:
- n/a
- Status:
- Active
- Beds:
- 5
- Year built:
- 2024
- Baths:
- 4.00
- MLS#:
- 2027513
- Subdivision:
- Oxford Estates
ADDITIONAL INFORMATION
Treat yourself to the timeless comforts and top-quality craftsmanship that make this new home in St. Johns delightful. Prepare to be captivated by the allure of the esteemed Riverside floor plan, delivering an unparalleled blend of elegance and functionality. As you step inside, a dedicated study greets you, perfect for remote work or leisurely reading. Delight in the state-of-the-art chef's kitchen designed for the culinary enthusiast. Natural light, sprawling space, and a large covered patio let the open-concept family and dining rooms present an exceptionally luxurious setting for everyday living and all of life's celebrations. This new David Weekley home boasts 20-foot ceilings in the family room and stairs. Expertly crafted Sight Lines throughout the home usher in an open and expansive feel, making every gathering or quiet moment feel special. The three spare bedrooms upstairs offer wonderful places for growing residents to thrive. Or retire to the rest and relaxation of your beautiful Owner's Retreat on the first floor, which includes an en suite bathroom and a deluxe walk-in closet.
- Type:
- Townhouse
- Sq.Ft.:
- n/a
- Status:
- Active
- Beds:
- 3
- Year built:
- 2024
- Baths:
- 3.00
- MLS#:
- 2025348
- Subdivision:
- Rivertown Shores
ADDITIONAL INFORMATION
PRESERVE LOT just off the banks of the St. Johns River! Welcome to your customizable dream home located in the exclusive, gated community of the Shores at RiverTown. This stunning Toll Brothers townhome offers the unique opportunity to personalize your home to your taste. With our award-winning, state-of-the-art design center, you have the freedom to select from a wide range of features, from flooring and countertops to fixtures and finishes. Discover what luxury living truly means and schedule a tour of this beautiful home. Come enjoy the river life!
$364,075
93 Dogleg Run St Johns, FL 32259
Open House:
Sunday, 12/22
- Type:
- Single Family
- Sq.Ft.:
- n/a
- Status:
- Active
- Beds:
- 2
- Year built:
- 2024
- Baths:
- 2.00
- MLS#:
- 2024359
- Subdivision:
- Stillwater
ADDITIONAL INFORMATION
Move in Ready!! Active Adult, Golf community Lennar Homes Aurora Villa floor plan: 2 beds, 2 baths, study and 2 car garage. Everything's Included® features: White Cabs w/white Quartz kitchen counter tops, 42'' cabinets, Gourmet Kitchen w/Frigidaire® stainless steel appliances: gas range, double ovens, dishwasher, microwave, and refrigerator, Quartz vanities, ceramic wood tile in wet areas and ext into family/dining/halls, gas water heater, ceiling fan on screened lanai and sprinkler system. 1 year builder warranty, dedicated customer service program and 24-hour emergency service.
- Type:
- Single Family
- Sq.Ft.:
- 3,979
- Status:
- Active
- Beds:
- 5
- Year built:
- 2023
- Baths:
- 4.00
- MLS#:
- 2024314
- Subdivision:
- Beachwalk
ADDITIONAL INFORMATION
This UNattached (SF) home+ 3-car garage is on a prime preserve lot near Beachwalk amenities. The excellent Avalon II floor plan is all first-floor living, except the upstairs hideaway, with a dynamic kitchen/dining/family room area. Very special touches: high-end lighting, gorgeous elongated tile floors, wood stair treads, iron rails, Gourmet kitchen with upgraded cabinets + unique extended area, oversized California island, quartz counters, beautiful stainless appliances, back yard fencing, gas grille hookup, speakers, extended paver patio, tray ceilings, expanded owner's bedroom, closet systems, frameless shower enclosures, disappearing sliders. With accepted offer, Sellers will pay Buyer's initiation fee ($5000) for membership in Beachwalk Club/Crystal Lagoon beach, dining, fitness, tennis & more. 5th br is upstairs bonus room, perfect for really private space; it has a full bathroom, too!

Andrea Conner, License #BK3437731, Xome Inc., License #1043756, [email protected], 844-400-9663, 750 State Highway 121 Bypass, Suite 100, Lewisville, TX 75067

IDX information is provided exclusively for consumers' personal, non-commercial use and may not be used for any purpose other than to identify prospective properties consumers may be interested in purchasing, and that the data is deemed reliable by is not guaranteed accurate by the MLS. Copyright 2024, St Augustine Board of Realtors. All rights reserved.
Saint Johns Real Estate
The median home value in Saint Johns, FL is $514,200. This is lower than the county median home value of $523,700. The national median home value is $338,100. The average price of homes sold in Saint Johns, FL is $514,200. Approximately 78.52% of Saint Johns homes are owned, compared to 15.36% rented, while 6.12% are vacant. Saint Johns real estate listings include condos, townhomes, and single family homes for sale. Commercial properties are also available. If you see a property you’re interested in, contact a Saint Johns real estate agent to arrange a tour today!
Saint Johns 32259 is more family-centric than the surrounding county with 50.93% of the households containing married families with children. The county average for households married with children is 34.16%.
Saint Johns Weather
