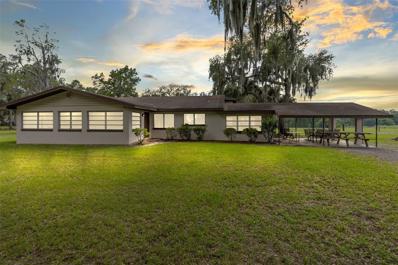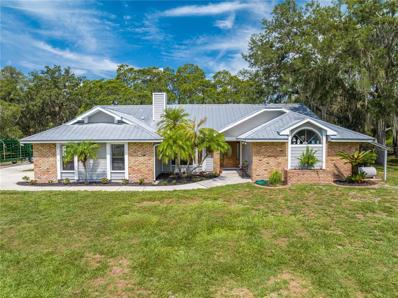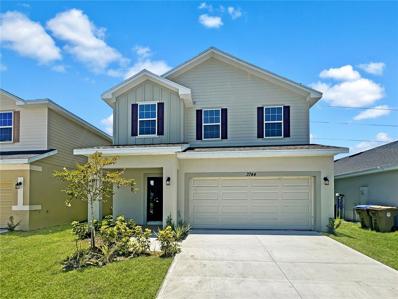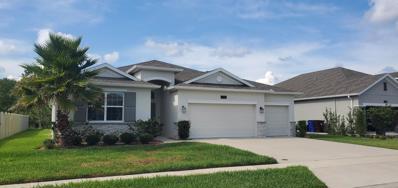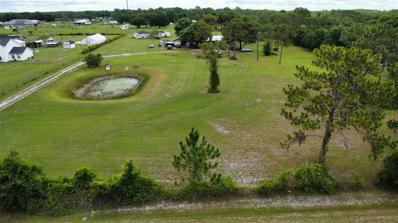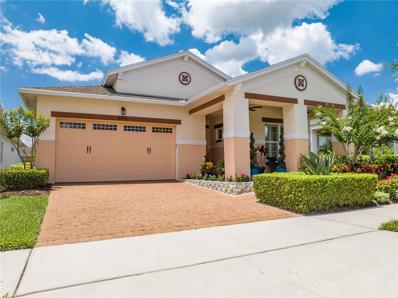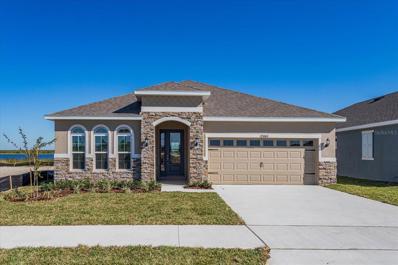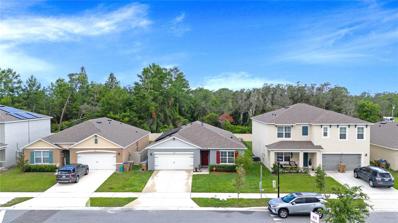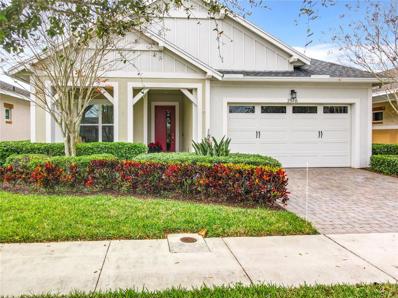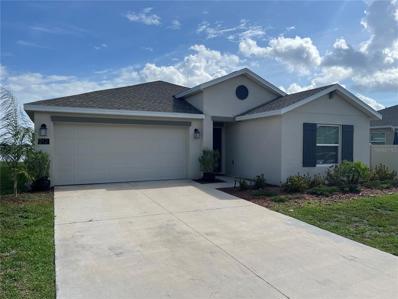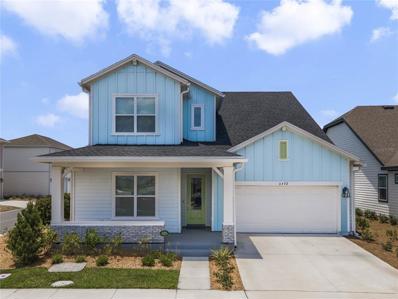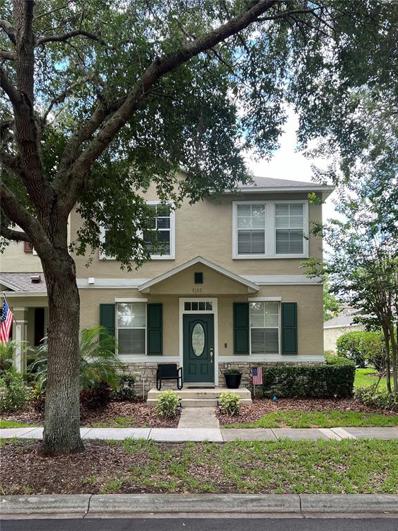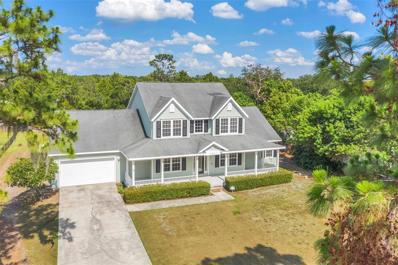Saint Cloud FL Homes for Sale
$2,559,600
950 S Narcoossee Road Saint Cloud, FL 34771
- Type:
- Single Family
- Sq.Ft.:
- 1,536
- Status:
- Active
- Beds:
- 5
- Lot size:
- 7.11 Acres
- Year built:
- 1957
- Baths:
- 2.00
- MLS#:
- S5107673
- Subdivision:
- Runnymede North Half Town Of
ADDITIONAL INFORMATION
This 7.1+/- acres is on the market for the 1st time ever! The value is in the land on this "one of a kind property" that features a SFR and detached workshop. With over 360ft frontage on Narcoossee Rd, close proximity to City utilities, and in Flood Zone X, this property is in high demand. DOT count of 27,000 vehicles daily.
- Type:
- Single Family
- Sq.Ft.:
- 3,240
- Status:
- Active
- Beds:
- 5
- Lot size:
- 0.17 Acres
- Year built:
- 2016
- Baths:
- 4.00
- MLS#:
- O6216917
- Subdivision:
- Nova Grove
ADDITIONAL INFORMATION
Welcome to your dream home with no need to wait for new construction completion!! This exquisite 5-bedroom, 3 1/2-bathroom home in the charming community of Nova Grove is ready and waiting for you to make it your own. Situated less than 15 minutes from Medical City and Lake Nona, and just a short drive from downtown Saint Cloud, this prime location offers easy access to all the amenities and attractions of the area. As you step inside, you're greeted by a welcoming foyer entry that sets the tone for the elegance and comfort that awaits. This home boasts a bonus room that can serve as your office, a formal dining room for hosting gatherings, and a kitchen that is truly a chef's delight. The kitchen overlooks the spacious living room and features upgraded granite countertops, a stunning backsplash, and an island with a breakfast bar, making it the perfect space for preparing meals and entertaining guests. The primary suite is located on the first floor with plenty of privacy, offering a double vanity, a step-in shower, a garden tub and an oversized walk-in closet, providing ample space for all your wardrobe needs. With four additional bedrooms on the upper floor, there's plenty of room for family, guests, or even a home gym or hobby space. Step outside to your own private oasis, where you'll find a pergola with a rotisserie style barbecue (Brazilian Style) surrounded by lush landscaping, creating the perfect backdrop for outdoor relaxation and enjoyment. The oversized backyard provides plenty of space for play and entertainment, fully fenced in backyard is ideal for hosting family gatherings or simply enjoying the beautiful Florida weather year-round. In addition to the amenities of the home itself, Nova Grove offers a range of community amenities, including a swimming pool, tennis courts, a community airstrip, a park, playground, and even a dog park, ensuring there's something for everyone to enjoy. Don't miss out on the opportunity to make this gem your own – schedule your showing today and start living the life you've always dreamed of in beautiful Saint Cloud!
$1,080,000
3060 Rambler Avenue Saint Cloud, FL 34772
- Type:
- Single Family
- Sq.Ft.:
- 1,932
- Status:
- Active
- Beds:
- 3
- Lot size:
- 4.83 Acres
- Year built:
- 2007
- Baths:
- 2.00
- MLS#:
- O6216781
- Subdivision:
- S L & I C
ADDITIONAL INFORMATION
Stunning Florida Ranch Home on Almost 5 Acres Welcome to your dream ranch home in St. Cloud of Florida! This beautifully renovated property offers a perfect blend of modern comfort and serene country living, ideal for those seeking tranquility, privacy, and endless green views. With 1,932 square feet of heated living space, this home is designed for both relaxation and entertainment. Key Features: Great Floor Split Plan: Enjoy the privacy of a split floor plan with 3 bedrooms and 2 bath, perfect for families or guests. Front Patio: Relax on rocking chairs at the front patio and take in the beautiful landscaping that surrounds your new home. Covered Back Patio: Host the best BBQ pool parties on the covered back patio, which overlooks a sparkling pool. Modern Kitchen: The kitchen boasts all stainless steel appliances ,upgrade cabinets and elegant marble countertops, making it a chef’s delight. Charming Living Room: Cozy up to the real stone fireplace in the living room, featuring trendy waterproof laminate flooring throughout the living area. Outdoor Oasis: The almost 5-acre fenced farm includes a pool, horse stable, solar panels, storage space, and a picturesque little pond. Beautiful Scenery: Enjoy endless green views and the tranquility of southern living with well-maintained grounds. Newly Renovated: This home is move-in ready with recent renovations that add modern touches while maintaining its rustic charm. Great Privacy: Experience unparalleled privacy in this secluded paradise, perfect for those who value peace and quiet. Additional Features: Horse Stable: Ideal for equestrian enthusiasts, the property includes a horse stable for your beloved animals. Solar Panels: Energy-efficient paid off solar panels help reduce your carbon footprint and utility bills. Storage: Ample storage space for all your needs. Pond: A lovely pond adds to the charm and natural beauty of the property. Fence: endless wood and wire fence all over the property. This Florida ranch home is more than just a place to live; it's a lifestyle. Don't miss out on the opportunity to own a piece of paradise. Schedule a viewing today and start living the life you've always dreamed of. Welcome Home.
$224,900
3617 Bay Court Saint Cloud, FL 34769
- Type:
- Other
- Sq.Ft.:
- 1,084
- Status:
- Active
- Beds:
- 2
- Lot size:
- 0.03 Acres
- Year built:
- 1985
- Baths:
- 2.00
- MLS#:
- S5107282
- Subdivision:
- Pine Lake Villas Unit 2
ADDITIONAL INFORMATION
This beautiful little community is tucked away right in the center of town! With one way in and one way out, there is very little traffic on the street. The property has a large living space with 2 carpeted bedrooms and a beautifully tiled kitchen. Sizeable back porch with all-season windows that even has a storage area inside. Community offers a clubhouse area with a pool to relax in! HOA covers all exterior maintenance and lawn care, offering a nice worry-free lifestyle.
$1,199,999
4450 Kaiser Ave Saint Cloud, FL 34772
- Type:
- Single Family
- Sq.Ft.:
- 3,365
- Status:
- Active
- Beds:
- 6
- Lot size:
- 4.93 Acres
- Year built:
- 1991
- Baths:
- 3.00
- MLS#:
- S5107140
- Subdivision:
- S L & I C
ADDITIONAL INFORMATION
CHECK IT OUT!! Don't miss out on this extraordinary RARE one owner property! Welcome to your ultimate countryside retreat! This stunning property sprawls over 5 acres with grandfather oaks and includes not one, but two homes. The main residence boasts a spacious 4-bedroom, 2-bathroom split floor plan layout, a metal roof, and an A/C unit that was replaced in 2021, as well as a full replumb in 2021. Inside, you'll find an expansive living area and ample space for all your needs. upgraded kitchen features wood cabinets, granite countertops, an eating space, and Stainless Steel appliances. Additionally, it offers two living rooms and a large dining room area that is perfect for family gatherings. Step outside to enjoy an inviting large pool with Spa that was just resurfaced, along with a newly renovated pool deck and back porch with a new pool heater installed in 2023. The in-law suite offers an additional 2 bedrooms and 1 bathroom, making it ideal for extended family or guests. It features a large storage room and a separate laundry room that doubles as a mudroom, all leading to a cozy screened porch and a convenient carport. For horse enthusiasts, the property includes an impressive 8-stall horse barn equipped with power and water, and a concrete center aisle, making it a perfect setup for equestrian activities or an income producing Opportunity.. The barn also includes a tack room, hay storage, and a wash rack for horses, ensuring that your equine companions have everything they need. extraordinary property combines the peace of rural living with the convenience of modern amenities. Moreover, the estate features lush pastures and a riding arena, making it an equestrian's dream. The property's location offers easy access to nearby highways, golf courses, riding trails and Floridas Theme parks, enhancing the outdoor experience. This picturesque estate is the perfect haven for families and their four-legged friends. Don't miss the chance to make this exceptional property your new home! Call today for your private showing!
- Type:
- Single Family
- Sq.Ft.:
- 2,335
- Status:
- Active
- Beds:
- 4
- Lot size:
- 0.13 Acres
- Year built:
- 2024
- Baths:
- 3.00
- MLS#:
- O6216361
- Subdivision:
- Harmony Central Ph 1
ADDITIONAL INFORMATION
Under Construction. 4 bedrooms and 2.5 bathrooms with no back neighbors. ** Receive Up to $20,000 FLEX Cash that can be used to buy down interest rate and or prepaids and closing costs assistance so this will save you thousands with prefered lender. This home is perfect for entertaining with its open floor plan. The upgraded kitchen features granite thru out the large island and counter tops. This kitchen has beautiful Whirlpool stainless steel appliances. You'll also love the spacious laundry room and spacious Loft .The bathrooms are spacious and elegant with beautiful granite. Rest easy knowing your new home comes with a 1-year builder warranty and a 10-year structural warranty. Located near Harmony Main where you can enjoy the great amenities such as 12.5 miles of Trails and pathways, go and play at the stunning golf course Harmony Golf Preserve and even become a member of the community garden program. Harmony Central provides an everyday escape from ordinary living, this location offers both convenience and leisure. This is the last Harmony Community with No CDD and a very low HOA that will feature a beautiful community pool with cabanas.This home is perfect for entertaining with its open floor plan. The upgraded kitchen features granite thru out the large island and counter tops. This kitchen has beautiful Whirlpool stainless steel appliances. You'll also love the spacious laundry room and spacious Loft .The bathrooms are spacious and elegant with beautiful granite. Rest easy knowing your new home comes with a 1-year builder warranty and a 10-year structural warranty. Located near Harmony Main where you can enjoy the great amenities such as 12.5 miles of Trails and pathways, go and play at the stunning golf course Harmony Golf Preserve and even become a member of the community garden program. Harmony Central provides an everyday escape from ordinary living, this location offers both convenience and leisure. This is the last Harmony Community with No CDD and a very low HOA that will feature a beautiful community pool with cabanas.
- Type:
- Single Family
- Sq.Ft.:
- 2,571
- Status:
- Active
- Beds:
- 4
- Lot size:
- 0.21 Acres
- Year built:
- 2021
- Baths:
- 3.00
- MLS#:
- R10997446
- Subdivision:
- LANCASTER PARK EAST PH 3
ADDITIONAL INFORMATION
This Beautiful 4/3/3 backs onto a preserve for privacy. Open floor plan with 2 Master Suites for Multi-Generational Living. Kitchen with plenty of storage, a center Island and eat-in area for all to gather for Thanksgiving, Christmas, New Year. Quartz Counters, SS GE Appliances, Formal Dining Room, Tile throughout main part of Home, 2 Walk-in Closets in Primary Master. Home comes with Extended Home Warranty till 2/2025. Furniture Negotiable, great for investor rentals. Close to area attractions, Disney, Universal Studios, Sea World, but located in Quiet Community. Seller Financing Possible. Come and get a piece of the American Dream Now.
- Type:
- Single Family
- Sq.Ft.:
- 1,608
- Status:
- Active
- Beds:
- 3
- Lot size:
- 2.74 Acres
- Year built:
- 1981
- Baths:
- 2.00
- MLS#:
- O6216899
- Subdivision:
- S L & I C
ADDITIONAL INFORMATION
MOTIVATED SELLER!!! Escape to your own private paradise with this tranquil oasis featuring a picturesque pond! The house sits on 2.74 acres in the desirable Saint Cloud area. The charming 3 bedroom, 2 bathroom brick home with a cozy fireplace is just waiting for your personal touch. The house need some TLC. A newer metal roof, 2 car garage, and spacious concrete patio make this property perfect for entertaining. With no HOA restrictions, you can truly make this home your own. Conveniently located just 5 miles from the Florida Turnpike, 15 miles from Lake Nona, 17 miles from Orlando International Airport, and 45 miles from the stunning shores of Melbourne Beach, this is a rare find that won't last long. Don't miss out on this incredible opportunity to own your own slice of paradise!
- Type:
- Single Family
- Sq.Ft.:
- 1,863
- Status:
- Active
- Beds:
- 3
- Lot size:
- 0.15 Acres
- Year built:
- 2017
- Baths:
- 2.00
- MLS#:
- O6215397
- Subdivision:
- Twin Lakes Ph 1
ADDITIONAL INFORMATION
This 3/2 is situated on a premium lot in the Del Webb at Twin Lakes 55+ community. From the front porch, featuring two remote controlled ceiling fans to the screen enclosed 15 x 23 lanai you will fall in love with the features and upgrades the sellers have chosen. Walk through the beautiful front door with a lead glass insert right into the spacious foyer. Through the doorway on your right, you will find the guest bath and 2 bedrooms. All doorways are framed with custom wood trim. The front bedroom features plantation shutters. Walk straight from the foyer and you will walk into the kitchen/living room combo. The gourmet Kitchen is well equipped with 42” Espresso cabinets with crown molding. There are 3 pendant lights above the upgraded quartz countertops with an extended island. The kitchen also features a large pantry, stainless steel appliances, beautiful tile backsplash, gas cooktop, a new faucet, custom vented hood, a separate drop zone area with tile backsplash and a butler’s pantry with matching cabinet and countertop. The living room features a remote-controlled ceiling fan and 4 sliding glass pocket doors with battery operated power blinds leading to the screen enclosed lanai which features a remote-controlled ceiling fan, and paver flooring. Walk past the kitchen and to the left you will find the primary bedroom with tray ceiling, crown molding, a Large walk-in closet with Custom shelving from closets by design with a built-in laundry hamper. This closet flows right through to the laundry room. The primary bathroom features upgraded lighting with dimmer switches, and frameless shower doors. The shower boasts two separate shower heads, custom tile with Listelo, built in niches, a bench and transom window. The custom Maple cabinets with crown molding include drawers and a linen pantry, granite countertops and dual sinks. The laundry room includes custom upper 42" maple cabinets with crown molding, a laundry tub encased in a beautiful cabinet with granite counter. The roomy back yard is fenced and has hedges along the fence for added privacy and several trees. Other interior features include crown molding throughout even in a portion of the garage, 10-foot ceilings and 8-foot doors, 6 x 24 Porcelain plank flooring in every room, 5 ¼’ baseboards throughout, rocker panel light switches ADT security system. The garage includes pull down attic stairs, flooring in the attic for additional storage, and Shark coating on the floor. The home is also equipped with a whole house surge protector, and a water filtration system. The community includes a Resort style pool, lap Pool & cabana, grills, 20,000 square foot Clubhouse and Amenity center, gathering room, game room with billiard tables, poker room. Art room with kiln, Commercial kitchen, and a State-of-the-art Fitness Center. Tennis, Pickleball, Bocce and Basketball Courts, Putting Green, Walking Trails, Fishing, Kayaking, Canoeing, and dog park. -- Schedule a tour today!
- Type:
- Single Family
- Sq.Ft.:
- 2,110
- Status:
- Active
- Beds:
- 4
- Lot size:
- 0.15 Acres
- Year built:
- 2024
- Baths:
- 3.00
- MLS#:
- G5083606
- Subdivision:
- Prairie Oaks
ADDITIONAL INFORMATION
Step into the Poinciana model by Dream Finders Homes and get ready for a whirlwind of comfort and style in the vibrant Prairie Oaks community! This single-story stunner isn't just a house; it's a haven where every corner radiates warmth and convenience. Picture this: you enter and are immediately embraced by an airy layout that effortlessly connects all the living spaces. The living room is your personal relaxation hub, a spacious 14.4x16 feet of cozy goodness perfect for movie marathons or lively game nights with your crew. Now, let's talk about the heart of the home—the gourmet kitchen. It's not just a kitchen; it's a 12x12-foot culinary paradise where cooking becomes an art form. Imagine whipping up delicious meals with top-notch appliances and ample counter space that sparks your inner chef every time you step inside. Next door, the dinette awaits, a charming 10.2x9.6-foot nook ideal for casual meals or intimate gatherings that turn into unforgettable feasts. Need a quiet moment? Slip into the 10.7x11.6-foot study or den—a peaceful retreat perfect for work, reading, or simply unwinding after a busy day. And when night falls, retreat to the primary bedroom, a sanctuary spanning 15x13.8 feet with a luxurious walk-in closet that ensures your fashion game is always on point. But wait, there's more! Three additional bedrooms mean there's space for everyone, each with its own built-in closet for extra convenience. And don't forget the 15.8x8-foot balcony, porch, or lanai—a sunny spot where you can soak in the Florida sunshine, sip your morning brew, or host lively outdoor gatherings that elevate your hosting game to new heights. Located in the highly coveted Prairie Oaks community, this home not only promises a laid-back lifestyle but also puts you close to everything you need. With major highways like SR417, SR528, US-192, and the Florida Turnpike just a stone's throw away, commuting becomes a breeze, leaving you more time to enjoy life's little pleasures. So, what are you waiting for? Dive into the Poinciana model and discover why this isn't just a home—it's your next adventure in living well! La
- Type:
- Single Family
- Sq.Ft.:
- 2,110
- Status:
- Active
- Beds:
- 4
- Lot size:
- 0.15 Acres
- Year built:
- 2024
- Baths:
- 2.00
- MLS#:
- G5083591
- Subdivision:
- Prairie Oaks
ADDITIONAL INFORMATION
One or more photo(s) has been virtually staged. Step into the Poinciana model by Dream Finders Homes, a beacon of sophistication nestled in the esteemed Prairie Oaks community. This single-story masterpiece embodies an unparalleled blend of comfort and refinement, meticulously designed for those who appreciate the finer things in life. Upon entering, you are welcomed by an expansive, open layout that seamlessly connects the living spaces, setting the stage for a serene yet functional environment. The living room, boasting an impressive 14.4x16 feet, serves as a sanctuary for relaxation and quality time with loved ones—a space where every moment is cherished. At the heart of this home lies the gourmet kitchen, a 12x12-foot culinary haven equipped with state-of-the-art appliances and ample counter space, inviting you to unleash your culinary creativity. Adjacent, the dinette offers a cozy 10.2x9.6-foot retreat for casual dining or intimate gatherings, ensuring every meal is a moment to savor. For those seeking solitude or productivity, the 10.7x11.6-foot study or den provides a tranquil escape, perfect for work or leisurely reading. The primary bedroom, a true sanctuary spanning 15x13.8 feet, features a luxurious walk-in closet, ensuring your personal space remains organized and serene. Additional bedrooms, each with built-in closets, provide ample accommodations for family or guests, while the 15.8x8-foot balcony, porch, or lanai offers a serene outdoor retreat to enjoy the Florida sunshine or entertain guests in style. Ideally situated in Prairie Oaks, this residence offers a serene lifestyle within reach of essential amenities, entertainment, and major highways such as SR417, SR528, US-192, and the Florida Turnpike, ensuring seamless connectivity for daily commutes. Embrace the pinnacle of refined living in the Poinciana model—a testament to luxury and sophistication that elevates everyday living to extraordinary heights.
- Type:
- Single Family
- Sq.Ft.:
- 2,110
- Status:
- Active
- Beds:
- 4
- Lot size:
- 0.15 Acres
- Year built:
- 2024
- Baths:
- 2.00
- MLS#:
- G5083590
- Subdivision:
- Prairie Oaks
ADDITIONAL INFORMATION
Step into the Poinciana model by Dream Finders Homes, a beacon of sophistication nestled in the esteemed Prairie Oaks community. This single-story masterpiece embodies an unparalleled blend of comfort and refinement, meticulously designed for those who appreciate the finer things in life. Upon entering, you are welcomed by an expansive, open layout that seamlessly connects the living spaces, setting the stage for a serene yet functional environment. The living room, boasting an impressive 14.4x16 feet, serves as a sanctuary for relaxation and quality time with loved ones—a space where every moment is cherished. At the heart of this home lies the gourmet kitchen, a 12x12-foot culinary haven equipped with state-of-the-art appliances and ample counter space, inviting you to unleash your culinary creativity. Adjacent, the dinette offers a cozy 10.2x9.6-foot retreat for casual dining or intimate gatherings, ensuring every meal is a moment to savor. For those seeking solitude or productivity, the 10.7x11.6-foot study or den provides a tranquil escape, perfect for work or leisurely reading. The primary bedroom, a true sanctuary spanning 15x13.8 feet, features a luxurious walk-in closet, ensuring your personal space remains organized and serene. Additional bedrooms, each with built-in closets, provide ample accommodations for family or guests, while the 15.8x8-foot balcony, porch, or lanai offers a serene outdoor retreat to enjoy the Florida sunshine or entertain guests in style. Ideally situated in Prairie Oaks, this residence offers a serene lifestyle within reach of essential amenities, entertainment, and major highways such as SR417, SR528, US-192, and the Florida Turnpike, ensuring seamless connectivity for daily commutes. Embrace the pinnacle of refined living in the Poinciana model—a testament to luxury and sophistication that elevates everyday living to extraordinary heights.
- Type:
- Single Family
- Sq.Ft.:
- 1,938
- Status:
- Active
- Beds:
- 4
- Lot size:
- 0.15 Acres
- Year built:
- 2024
- Baths:
- 3.00
- MLS#:
- G5083535
- Subdivision:
- Prairie Oaks
ADDITIONAL INFORMATION
One or more photo(s) has been virtually staged. Under Construction. The Mulberry floor plan also excels in providing private retreats within the home. The owner's suite is a sanctuary of peace and luxury, featuring a spa-like bath oasis and a generously sized walk-in closet, perfectly tailored for a fashionista's wardrobe. Additionally, three additional bedrooms offer versatile spaces for overnight guests, children's rooms, a home office, or any other personalized use, ensuring that the home adapts to the unique needs of its residents. The main living areas of the Mulberry floor plan are designed to inspire and delight. The chef-inspired kitchen, a focal point for culinary adventures, seamlessly connects to the adjoining great room, creating an inviting space perfect for entertaining guests or simply relaxing with loved ones. The separate dining area adds a touch of elegance, providing a sophisticated setting for formal dinner parties and memorable gatherings. The pièce de résistance of the home is the lavish covered lanai, extending the indoor/outdoor lifestyle and offering a serene retreat for relaxation and enjoyment.
- Type:
- Single Family
- Sq.Ft.:
- 1,938
- Status:
- Active
- Beds:
- 4
- Lot size:
- 0.15 Acres
- Year built:
- 2024
- Baths:
- 3.00
- MLS#:
- G5083523
- Subdivision:
- Prairie Oaks
ADDITIONAL INFORMATION
One or more photo(s) has been virtually staged. "The Mulberry" model home. It is a single-story residence with 4 bedrooms, 2 bathrooms, and a 2-car garage totaling 1,938 sq ft of living space. The layout features an open kitchen adjoining the family room, a covered lanai, a separate dining area, and owner's suite with walk-in closet. Optional additions displayed include a gourmet kitchen, owner's bath, powder bath, door to laundry room, sliding glass door, and bay window in the owner's suite. The total area under roof including the garage, lanai, and entry reaches 2,546 sq ft. Overall, it presents a spacious, adaptable open-concept design with opportunities to customize the layout to the homeowner's preferences.
- Type:
- Single Family
- Sq.Ft.:
- 1,938
- Status:
- Active
- Beds:
- 4
- Lot size:
- 0.15 Acres
- Year built:
- 2024
- Baths:
- 3.00
- MLS#:
- G5083534
- Subdivision:
- Prairie Oaks
ADDITIONAL INFORMATION
One or more photo(s) has been virtually staged. What truly sets the Mulberry floor plan apart is its abundant optional upgrades, allowing homeowners to tailor the home to their specific preferences and lifestyles. Whether it's adding a versatile bonus room, creating a dedicated home office space, or incorporating personalized design elements, the Mulberry floor plan offers flexibility and customization to meet the diverse needs of modern homeowners. The Mulberry floor plan also excels in providing private retreats within the home. The owner's suite is a sanctuary of peace and luxury, featuring a spa-like bath oasis and a generously sized walk-in closet, perfectly tailored for a fashionista's wardrobe. Additionally, three additional bedrooms offer versatile spaces for overnight guests, children's rooms, a home office, or any other personalized use, ensuring that the home adapts to the unique needs of its residents.
- Type:
- Single Family
- Sq.Ft.:
- 1,938
- Status:
- Active
- Beds:
- 4
- Lot size:
- 0.15 Acres
- Year built:
- 2024
- Baths:
- 3.00
- MLS#:
- G5083533
- Subdivision:
- Prairie Oaks
ADDITIONAL INFORMATION
One or more photo(s) has been virtually staged. The main living areas of the Mulberry floor plan are designed to inspire and delight. The chef-inspired kitchen, a focal point for culinary adventures, seamlessly connects to the adjoining great room, creating an inviting space perfect for entertaining guests or simply relaxing with loved ones. The separate dining area adds a touch of elegance, providing a sophisticated setting for formal dinner parties and memorable gatherings. The pièce de résistance of the home is the lavish covered lanai, extending the indoor/outdoor lifestyle and offering a serene retreat for relaxation and enjoyment. The Mulberry floor plan also excels in providing private retreats within the home. The owner's suite is a sanctuary of peace and luxury, featuring a spa-like bath oasis and a generously sized walk-in closet, perfectly tailored for a fashionista's wardrobe. Additionally, three additional bedrooms offer versatile spaces for overnight guests, children's rooms, a home office, or any other personalized use, ensuring that the home adapts to the unique needs of its residents.
- Type:
- Single Family
- Sq.Ft.:
- 1,938
- Status:
- Active
- Beds:
- 4
- Lot size:
- 0.15 Acres
- Year built:
- 2024
- Baths:
- 3.00
- MLS#:
- G5083527
- Subdivision:
- Prairie Oaks
ADDITIONAL INFORMATION
One or more photo(s) has been virtually staged. Get ready to fall head over heels for the fabulous Mulberry floor plan! This home is not just a house—it's a single-story stunner that knows how to blend open living spaces with clever privacy zones, creating the ultimate home-sweet-home vibe. Picture this: at a spacious 1,938 square feet, the main living areas flow effortlessly in one chic, airy sweep. From the chef-inspired kitchen that's practically begging for your next culinary masterpiece, to the adjoining great room that screams "Let's entertain!", every corner is designed to make you smile. And let's not forget about the separate dining area—it's not just for fancy dinner parties (though it's perfect for those too). It adds that touch of elegant flair that makes everyday meals feel special. But wait, there's more! The pièce de résistance is the lavish covered lanai that seamlessly extends your living space outdoors. Imagine lounging there with friends, enjoying the fresh air and good company—it's like having your private oasis. When it's time to unwind, the owner's suite is your sanctuary. With a spa-like bath oasis and a walk-in closet that's fit for a fashionista (or anyone who loves their space), you'll feel pampered every day. And here's where the Mulberry shines: it's all about options. With plenty of upgrades to choose from, you can customize this home to make it uniquely yours. Want a gourmet kitchen with all the bells and whistles? Done. Dreaming of a luxurious owner's bath? You got it. Thinking about adding a powder room for guests or a cozy bay window to let in the sunshine? The possibilities are endless! With approximately 2,546 total square feet of pure joy and all the modern amenities your heart desires, the Mulberry isn't just a home—it's your playground. Get ready to be wowed at every turn, because this home is all about fun, style, and making every day a celebration.
- Type:
- Single Family
- Sq.Ft.:
- 1,830
- Status:
- Active
- Beds:
- 4
- Lot size:
- 0.13 Acres
- Year built:
- 2022
- Baths:
- 2.00
- MLS#:
- O6214964
- Subdivision:
- Glenwood Ph 2
ADDITIONAL INFORMATION
PRICE REDUCTION!! Seller is giving 4k towards closing close with a full asking price! SOLAR PANEL PAYMENTS ARE $243 a MONTH WHICH CAN EFFECT DEBT TO INCOME RATIO, PLEASE VERIFY WITH LENDER FOR FINANCE BUYERS BEFORE SCHEDULING SHOWING Discover your dream home in the heart of St. Cloud, FL, just a short 10-minute drive from the vibrant community of Lake Nona. This stunning 4-bedroom, 2-bathroom residence, built in 2022, offers 1,882 square feet of modern living space, its the Cali floor plan by the builder DR Horton. Thoughtfully designed with contemporary finishes, this home features an open-concept layout perfect for entertaining, a spacious kitchen with high-end appliances, and a serene master suite with a luxurious en-suite bathroom. Enjoy the benefits of a nearly new home with the latest energy-efficient systems and stylish touches throughout. Located in a friendly neighborhood with easy access to top-rated schools, shopping, and dining, this property combines convenience with the tranquility of suburban living. Don’t miss the opportunity to make this exceptional home yours!
$479,900
2463 Cliff Way Saint Cloud, FL 34771
- Type:
- Single Family
- Sq.Ft.:
- 1,655
- Status:
- Active
- Beds:
- 2
- Lot size:
- 0.12 Acres
- Year built:
- 2023
- Baths:
- 2.00
- MLS#:
- O6214432
- Subdivision:
- Del Webb Sunbridge Ph 2a
ADDITIONAL INFORMATION
THE LAST HALLMARK BUILT ON THE WATER Welcome to your oasis in Del Webb, the final hallmark model built on the water! This exquisite 2-bedroom, 2-bathroom home boasts over 1600 square feet of luxurious living space, designed for those who appreciate comfort and sophistication. Upon entering, you will be captivated by the seamless elegance of the diagonal tile design that flows throughout the home. The open floor plan offers an unobstructed view straight through to the pond, visible from the moment you step through the front door. The gourmet kitchen is a chef’s dream, featuring modern appliances and expansive counter space. It seamlessly integrates with the kitchen/living room combo, providing ample space to enjoy the serene pond view through the sliding glass doors. The primary bedroom offers a stunning lake view through large windows, complemented by a spacious walk-in closet and a luxurious en-suite bathroom with double sinks and a walk-in shower. The second bedroom is versatile, perfect for hosting guests or accommodating family members. Adjacent to this room is an office/den that can easily be converted into a third bedroom with the addition of barn doors. The second bathroom is designed with both convenience and luxury in mind, also featuring a modern walk-in shower. Additional highlights of this home include a spacious two-car garage, providing ample storage space for vehicles, tools, etc. Between the kitchen and the garage, you are met with your laundry room with washer/dryer hookups. This laundry room also has an embedded sliding door to close this off to the kitchen. Now moving through the length of the house, step through the sliding glass doors outside to the shaded Lanai, an ideal spot for taking in the breathtaking waterfront views and enjoying the tranquil surroundings and abundant wildlife. The sliding glass doors open fully, creating a seamless transition between indoor and outdoor living. The large yard allows you to have the ability to extend and/or screen in the Lanai, offering versatile options to suit your preferences. Beyond the home, Del Webb in Sunbridge is a distinguished community designed for active adults aged 55+, seeking a vibrant and fulfilling lifestyle. Nestled in the picturesque Sunbridge area, the community offers an array of amenities to enhance daily living and encourage social interaction. Central to Del Webb Sunbridge is the Hammock Club, a sprawling 27,000 square-foot clubhouse featuring resort-style heated pools, a jacuzzi, and tennis and pickleball courts. Outdoor enthusiasts can enjoy firepit areas, grilling stations, and an extensive network of walking trails through the community’s natural landscapes. The community fosters a strong sense of belonging through various social clubs, fitness classes, arts workshops, and dining options at the clubhouse tavern. Included in your fees, a $576 annual credit is put towards the clubhouse tavern, allowing you to wine and dine when you please. Conveniently located in Saint Cloud, FL, Del Webb Sunbridge provides easy access to shopping, healthcare facilities, dining establishments, and major transportation routes, facilitating exploration of the broader Central Florida region. In summary, Del Webb Sunbridge offers a dynamic environment where active adults can thrive in recreation, socialization, and natural beauty, making it an ideal choice for a fulfilling retirement lifestyle. This home in Del Webb is not just a home; it is a lifestyle.
- Type:
- Single Family
- Sq.Ft.:
- 2,208
- Status:
- Active
- Beds:
- 3
- Lot size:
- 0.14 Acres
- Year built:
- 2017
- Baths:
- 3.00
- MLS#:
- S5106768
- Subdivision:
- Twin Lakes Ph 1
ADDITIONAL INFORMATION
Welcome to Twin Lakes ~ The Premier 55+ Gated Community Offering a Luxury Resort Lifestyle.This COCOA Model is LOADED and Move-In Ready! Located on a PREMIERE LOT with No Front or Rear Neighbors! The Extended Brick Paved Lanai Offers Addl Outdoor Living Space, Fully Covered, Screen Enclosed and Plumbed for a Summer Kitchen. The Interior Features 3 Bedrooms, 2.5 Baths, 2+ Car Garage, Great Room with Kitchen, Dining & Living Rooms, Large Master Suite, 2nd & 3rd Bedrooms, Guest Bath + Powder Room, Pocket Office, Inside Laundry & Lanai. This Home Features an Open Floorplan Centered Around the Gourmet Chefs Kitchen. Large Center Island with Granite Countertop, Pendant Lighting, Sink & Storage. All Stainless Appliances Incl. Gas Range with Rangehood, Built-In Double Ovens. Granite Countertops, 42 Cabinets and Mosaic Tile Backsplash. Neutral Pallet Throughout with Upgraded Barnwood'' Tile in Main Living Areas. Master Suite Features Decorative Tray Ceiling, Oversized Walk-In Shower with Dual Shower Heads, Seating and Glass Enclosure, Dual Sinks with Granite Countertop, Linen Closet, Large Walk-In Closet & Private Water Closet. Spacious Domestic Suite Includes Walk-In Pantry, Washer & Dryer Hook-ups, Utility Tub and Cabinets for Additional Storage with Granite Countertops. Addl Features Include Pelican Water Conditioner, Under Cabinet Lighting, Rain Gutters, Security Cameras, Wired for Surround Sound & More! HOA Fee Includes All Amenities - State-Of-The-Art Fitness Center, Sauna, Heated Swimming Pools, Lap Pool & Spa, Tennis, Pickle-Ball, Basketball & Bocce-Ball Courts, Community Boat Dock for Fishing & Boat Rental, Putting Green, Dog Park, Community Gardens, Stunning New Clubhouse with Gathering Room, Game Room with Billiard Tables, Poker Room, Outside Patio Area Plus a Ton of Community Interest Groups. Close to Lake Nona and DownTown St. Cloud with Shopping and Restaurants. Convenient to Lake Nona VA Hospital & Medical City, Orlando Intl Airport, Theme Parks, Beaches and Major Roadways.
- Type:
- Single Family
- Sq.Ft.:
- 1,950
- Status:
- Active
- Beds:
- 4
- Lot size:
- 0.17 Acres
- Year built:
- 2022
- Baths:
- 2.00
- MLS#:
- S5107098
- Subdivision:
- Old Hickory Ph 3
ADDITIONAL INFORMATION
New Owner Wanted ! Priced to SELL ! Welcome to this relatively new 4 bedroom 2 bathroom home located in Beautiful St.Cloud Florida. Located in a very quiet, family friendly neighborhood just minutes walk to the park. The interior of the home is well designed with three bedrooms on one side of the house, and the kitchen separating them from the Primary Bedroom Suite. You have an amazing spacious open concept living room that flows well into the kitchen area. Quartz kitchen island and counter tops move around the kitchen space with plenty of storage. The primary bedroom has a nice water view into the backyard, and a beautiful primary bathroom. Schedule you appointment today to view this home. At this price, it will not last long.
- Type:
- Single Family
- Sq.Ft.:
- 3,109
- Status:
- Active
- Beds:
- 4
- Lot size:
- 0.18 Acres
- Year built:
- 2022
- Baths:
- 4.00
- MLS#:
- O6213212
- Subdivision:
- Weslyn Park Ph 2
ADDITIONAL INFORMATION
PRICE REDUCED FOR FAST SALE! WALKTHROUGH VIDEO AVAILABLE! Weslyn Park nearly NEW Georgette model by David Weekly Homes is ready now for a new owner! This fabulous 2 story home offers spacious rooms and open living spaces. This model has 4 bedrooms, additional office space, a bonus room, and 3.5 bathrooms with the master suite located on the main floor. Upon entering the foyer you will notice the large office on the left with double doors - great for privacy! Oversized wood-look luxury vinyl plank flooring throughout the living areas on the first floor! Continuing down the foyer, you will find the family room and kitchen. The kitchen features a large walk in pantry, upgraded appliances, oversized center island, luxurious quartz countertops, tiled backsplash, and lots cabinets. The perfect space for entertaining! The master suite features an enormous walk in closet, dual sink vanity with quartz countertops, and a walk-in shower with rainfall shower head. In addition, there's a newly painted privacy fence and landscaping in the backyard. You will love the spacious laundry room with additional storage, as well as the 3 CAR TANDEM GARAGE! Upstairs are 3 bedrooms and 2 full bathrooms, offering a nice split plan. Additionally, there is a bonus/flex/loft upstairs! The home also offers OWNED SOLAR PANELS, great for reducing your monthly electric bills! This home won't last long on the market. Call now to schedule your private showing today!
- Type:
- Single Family
- Sq.Ft.:
- 2,279
- Status:
- Active
- Beds:
- 4
- Lot size:
- 0.51 Acres
- Year built:
- 2007
- Baths:
- 3.00
- MLS#:
- S5106656
- Subdivision:
- Northshore Stage 2
ADDITIONAL INFORMATION
NEW ROOF BEING INSTALLED!! SAVE $$ ON HOME OWNERS INSURANCE!! Welcome to your DREAM HOME! Located in one of Saint Clouds most desireable communities North Shore. This meticulous maintained CUSTOM BUILT HOME sits on half and ACRE and offers 4 large BEDROOMS, 2.5 BATHROOMS, BONUS ROOM above the 3 CAR GARAGE. Exterior and Interior FRESHLY PAINTED! Georgious BRAND NEW procelain TILE! REMODELLED BATHROOMS!!! UPDATED KITCHEN with QUARTZ COUNTER TOPS, FARM SINK, ISLAND, 42" CABINETS AND NEW STAINLESS STEEL APPLIANCES! 2023 HVAC !! North Shore residents only Dock and Boat Ramp access to Lake Lizzie and Alligator Chain of Lakes SCHEDEULE YOUR SHOWING TODAY!!!
- Type:
- Townhouse
- Sq.Ft.:
- 2,036
- Status:
- Active
- Beds:
- 4
- Lot size:
- 0.09 Acres
- Year built:
- 2006
- Baths:
- 3.00
- MLS#:
- S5106499
- Subdivision:
- Ashley Park At Harmony
ADDITIONAL INFORMATION
This charming townhome offers 4 bedrooms and 2.5 baths with a stunning GOLF COURSE VIEW! No need to worry because this home has a brand-NEW ROOF, a two-year-old water heater, a two-year-old refrigerator, and the A/C was replaced in 2018. The spacious master suite is located downstairs and features a walk-in closet and a private bathroom. This bathroom has dual sinks, a stand-up shower, and a separate soaker tub. Your kitchen is equipped with stainless steel appliances, a closet pantry, and a breakfast bar. With a beautiful view of the golf course, the formal dining and living room are nestled up front. The 3 additional bedrooms, and second full bathroom are located on the second floor of the home. As a BONUS, the second floor also hosts a large LOFT!!! This space can be used as a gaming area for the kids, set it up as an office, or use as a play area for the littles. Step out your back door into a small connecting courtyard. This courtyard leads to the 2-car garage, which you can also enter from the rear. You will also find a driveway for additional parking. The community offers so many amazing amenities. From the paths and walkways, to the numerous dog parks, tennis/basketball courts, TWO pools, playgrounds, THE GOLF COURSE and so much more. Schedule your showing as soon as possible...this property won't last long!
- Type:
- Single Family
- Sq.Ft.:
- 2,752
- Status:
- Active
- Beds:
- 3
- Lot size:
- 1 Acres
- Year built:
- 2007
- Baths:
- 3.00
- MLS#:
- O6213300
- Subdivision:
- Bay Lake Ranch
ADDITIONAL INFORMATION
Welcome to your dream home nestled on a sprawling one-acre lot. This beautifully designed property offers the perfect blend of luxury, comfort and convenience with three bedrooms and two and a half baths. Ground floor primary suite features dual walk-in closets, bath with garden tub and shower dual vanities. Den/office offers a quiet and private space. Custom kitchen features cherry kitchen cabinets, walk-in pantry and brand-new refrigerator and range. Enjoy the open and airy family room with 20-foot ceilings and a cozy electric fireplace. The dining room adorned with elegant wainscoting is perfect for formal meals and gatherings. Upstairs/family area versatile space can be used as a playroom or additional family room, a large bonus room, and laundry room that is conveniently located to make chores a breeze. Oversized garage offers plenty of room for vehicles and storage. Both a large front and back porches are perfect for relaxing and enjoying the beautiful surroundings. Find crown molding throughout the home. Freshly painted. You'll enjoy the tranquility of country living while just a short drive away from local amenities. No HOA.

Andrea Conner, License #BK3437731, Xome Inc., License #1043756, [email protected], 844-400-9663, 750 State Highway 121 Bypass, Suite 100, Lewisville, TX 75067

All listings featuring the BMLS logo are provided by BeachesMLS, Inc. This information is not verified for authenticity or accuracy and is not guaranteed. Copyright © 2024 BeachesMLS, Inc.
Saint Cloud Real Estate
The median home value in Saint Cloud, FL is $399,990. This is higher than the county median home value of $370,000. The national median home value is $338,100. The average price of homes sold in Saint Cloud, FL is $399,990. Approximately 72.49% of Saint Cloud homes are owned, compared to 11.05% rented, while 16.46% are vacant. Saint Cloud real estate listings include condos, townhomes, and single family homes for sale. Commercial properties are also available. If you see a property you’re interested in, contact a Saint Cloud real estate agent to arrange a tour today!
Saint Cloud, Florida has a population of 19,720. Saint Cloud is more family-centric than the surrounding county with 38.58% of the households containing married families with children. The county average for households married with children is 30.51%.
The median household income in Saint Cloud, Florida is $77,443. The median household income for the surrounding county is $58,513 compared to the national median of $69,021. The median age of people living in Saint Cloud is 38.9 years.
Saint Cloud Weather
The average high temperature in July is 91.7 degrees, with an average low temperature in January of 47.95 degrees. The average rainfall is approximately 52.45 inches per year, with 0 inches of snow per year.
