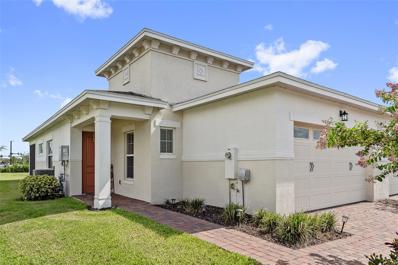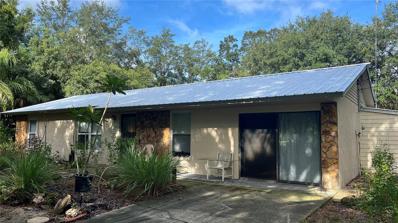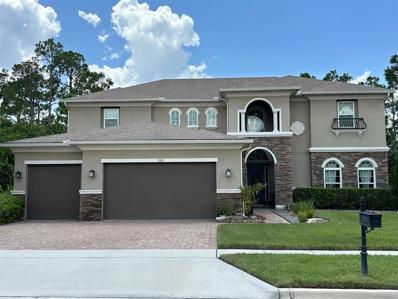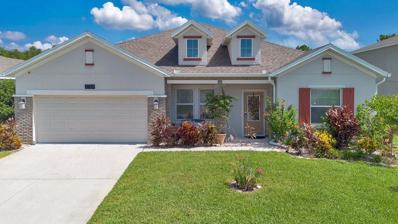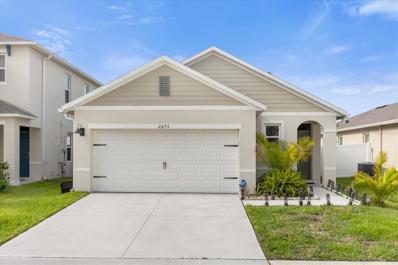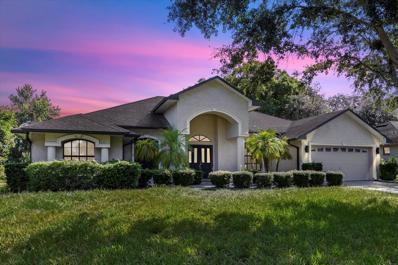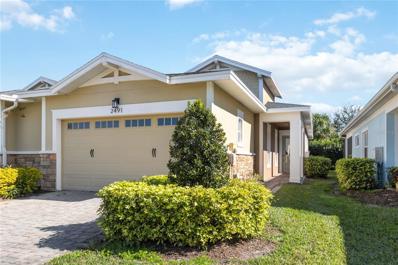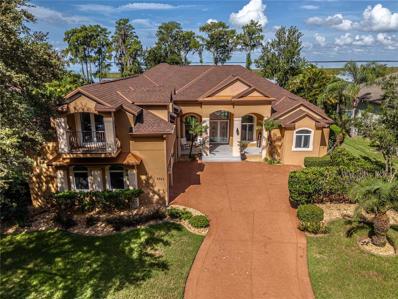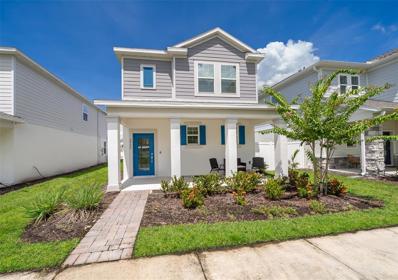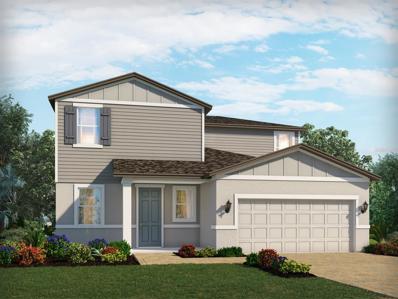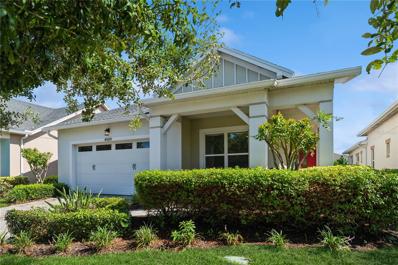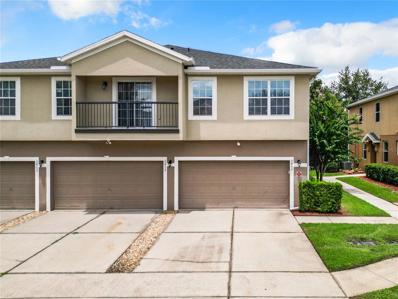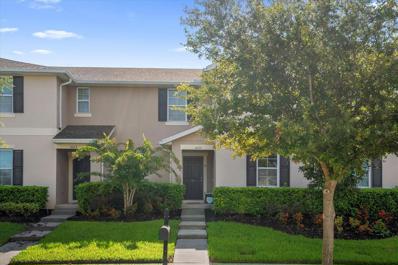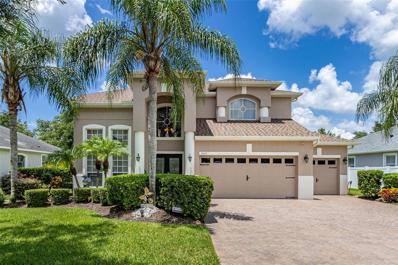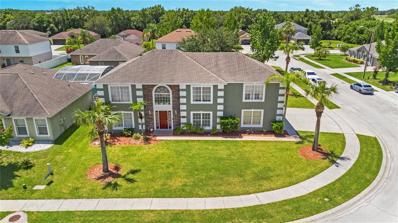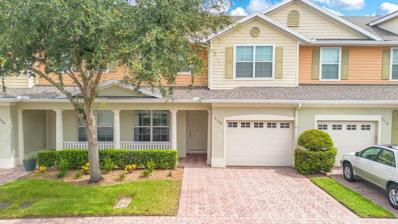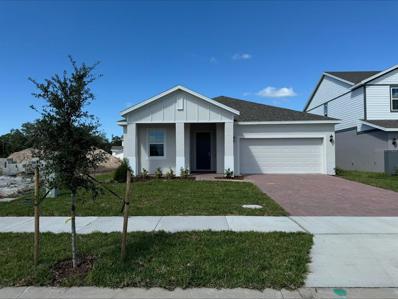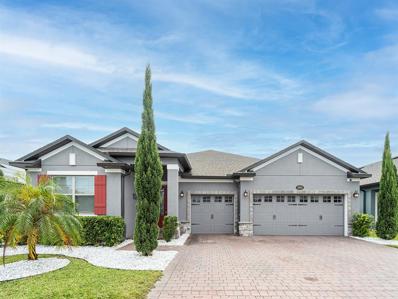Saint Cloud FL Homes for Sale
- Type:
- Other
- Sq.Ft.:
- 1,346
- Status:
- Active
- Beds:
- 2
- Lot size:
- 0.2 Acres
- Year built:
- 2021
- Baths:
- 2.00
- MLS#:
- W7867161
- Subdivision:
- Northwest Lakeside Groves Ph 2
ADDITIONAL INFORMATION
Don’t miss a wonderful opportunity to live in Twin Lakes the premier 55+ community in the lovely town of Saint Cloud! This stunning 2-bedroom 2-bath home has an oversized yard on a premium lot. As you step inside you will notice the bright open and airy floorplan with plenty of living and entertaining space. The kitchen is a cook's dream with plenty of counter space, a beautiful island, 42” cabinets, stainless appliances, gas cooking, and more! The primary bedroom has a lovely tray ceiling and a private bathroom with a large walk-in closet, walk-in shower, and separate water closet. Enjoy instant hot water with the tankless hot water heater feature. You won’t mind the task of laundry in the oversized laundry room with extra counter space, a sink, and cabinets for storage. Enjoy outdoor Florida living year-round relaxing in the spacious screened-in lanai off the living room. No need for a lawn mower and more time to enjoy life as all the lawn care is included! Twin Lakes is an active 55+ community located on the shores of Live Oak Lake. Enjoy the resort-style amenities including a lakefront resort-style pool, multiple heated swimming pools, pickleball, tennis and bocce ball courts, putting green, community boat and dock, kayaking, canoeing, fishing, a state-of-the-art fitness center and more. Meet friends in the beautiful community clubhouse that features a game room, art room, poker room commercial kitchen, and poolside patio, and participate in the many activities hosted by the activities director. Make this your forever home or a wonderful winter retreat conveniently located 30 minutes from Orlando Airport, 45 minutes to the beaches, 20 minutes to Lake Nona, the VA hospital, Medical City, and great restaurants!
- Type:
- Single Family
- Sq.Ft.:
- 1,170
- Status:
- Active
- Beds:
- 3
- Lot size:
- 5.09 Acres
- Year built:
- 1986
- Baths:
- 2.00
- MLS#:
- S5109961
- Subdivision:
- Starline Estates Unit 2
ADDITIONAL INFORMATION
Adjusted Price!!! PRICE DROPPED!!! Welcome to this charming country oasis that offers 5.09 acres of high and dry (No-Wet land) serene tranquility in the Osceola County Rural Enclave #5. Bring your farm animals (horses, goats, chickens, etc) to enjoy this spacious land, conveniently situated off Narcoossee Rd (Lake Nona Corridor). The property is fenced cross-fenced and electronically gated. The home offers 3 bedrooms, 2 bathrooms, an all-season screened-in back porch, a newer Metal Roof that is 3 years old, a newer A/C that is 2 years old, a new water softener, and a detached 3-car garage with a workshop/storage room. The property also has 2 wells (one for the house's use and the other for irrigation), and more. Enjoy the tree-lined entry and the tranquility of rural living while being in the center of it all; just minutes from Lake Nona, its shopping centers, restaurants, activities, the Medical City, and the 417 highway. There is a jacuzzi/spa and a rider lawn mower stored that does not convey but can be purchased separately. More pictures to follow shortly.
- Type:
- Single Family
- Sq.Ft.:
- 3,744
- Status:
- Active
- Beds:
- 4
- Lot size:
- 0.34 Acres
- Year built:
- 2018
- Baths:
- 3.00
- MLS#:
- S5109914
- Subdivision:
- Harmony Nbhd D2 & E
ADDITIONAL INFORMATION
Just Reduced!!! Experience Luxury Living in Harmony! Discover this exquisite 4-bedroom, 3-bathroom smart home situated on a generous 0.34-acre corner lot in the prestigious Harmony community. Spanning 3,650 square feet, this residence offers a perfect blend of modern sophistication and comfort, featuring a bonus room, a wine room, and ample storage space. The open-concept layout boasts a gourmet kitchen with granite countertops and upgraded cabinets, truly a chef’s dream. Enjoy the convenience of remote-controlled curtains in the living room and a brand-new state-of-the-art screened porch, ideal for family gatherings and entertaining. Equipped with the latest smart home technology for your convenience and security, this home includes elegant living spaces perfect for relaxation and entertainment. Located close to restaurants, churches, pharmacies, supermarkets, hospitals, and just 30 minutes from the beach and the airport, with easy access to Highway 192. Very close to the Lake Nona community, which features dining, restaurants, bars, shopping, night entertainment, and a variety of activities for families and couples. The exceptional community amenities include HOA benefits such as boat rentals, kayak and canoe access, basketball and tennis courts, ping pong, beach volleyball, over 12 miles of walking trails, a community pool with a clubhouse, and access to a golf course. This is Florida living at its finest, offering a rare opportunity to enjoy luxurious living in a community that provides an abundance of recreational activities and amenities. Don’t miss out on this exceptional home in Harmony. Feel free to reach out to schedule a viewing or for any further information. Showings by schedule only. We would love to show you around and help you discover all that this incredible property has to offer. Welcome Home to Harmony!
- Type:
- Single Family
- Sq.Ft.:
- 2,674
- Status:
- Active
- Beds:
- 5
- Lot size:
- 0.17 Acres
- Year built:
- 2019
- Baths:
- 3.00
- MLS#:
- O6229204
- Subdivision:
- Estates Of Westerly
ADDITIONAL INFORMATION
One or more photo(s) has been virtually staged.Seller will contribute $5,000 towards buyers concessions ~ Built in 2019: Don't wait for a builder! MOVE-IN READY - with room to grow inside and out, a bright OPEN CONCEPT and designer accents throughout - welcome to your new HOME SWEET HOME! Low HOA and NO CDD! The new owner of this home will enjoy 5-bedrooms (MAIN FLOOR BEDROOM), 3-full baths, formal dining space, a generous living area open to the eat-in kitchen and a BONUS/LOFT at the top of the stairs. The open kitchen sets the stone for the modern design elements you will find throughout and the home chef will be delighted with the shaker style cabinetry, subway tile backsplash, GRANITE COUNTERS and STAINLESS STEEL APPLIANCES. There is a pantry for ample storage, LARGE ISLAND with breakfast seating and the eat-in space looks out onto the fenced backyard through sliding glass doors. The versatile floor plan gives you a MAIN FLOOR BEDROOM next to a FULL BATH convenient for a home office, in-laws or overnight guests! At the top of the stairs a flexible loft space awaits with a large picture window for great natural light and a lovely arched cutout to tuck away media equipment or frame your favorite piece of furniture. For easy access to the bedrooms your laundry room is also on the second floor complete with built-in storage and a marble tile accent wall. In addition to three sizable guest rooms and a third full bath you also have a tranquil retreat in the PRIMARY SUITE. Another great space with a stylish color palette that includes a gorgeous accent wall and lighting, twin windows, a WALK-IN CLOSET and private en-suite bath to start and end your day with ease! The Estates Of Westerly is a quiet community tucked away off Nova Road while still being close to every convenience. Saint Cloud offers a wide variety of shopping, dining, parks, lakes and more. You are just minutes from area theme parks, attractions and the proximity to Hwy 192 gives you a straight shot to Melbourne beaches. Your new home is calling - schedule your tour of Westerly Breeze Place today and start making memories for years to come!
- Type:
- Single Family
- Sq.Ft.:
- 2,932
- Status:
- Active
- Beds:
- 4
- Lot size:
- 0.28 Acres
- Year built:
- 2021
- Baths:
- 4.00
- MLS#:
- O6229797
- Subdivision:
- Lancaster Park East Ph 3 & 4 Pb 29 Pgs 64-68 Lot 3
ADDITIONAL INFORMATION
Lenar's Inverness II, The best 1 Floor House Money can Buy! Nestled in the bustling town of St Cloud, lies this beautiful 4 bed 3 bath -2,947- sqft home with a generous lot size over a half an acre (.28) Not 1 but two rooms with private bathrooms. With a unique triple spread floor plan providing all inhabitants with elbow room. No worries meet at the centralized kitchen with an island so big - You must see it in person. And for the cherry on top No backyard Neighbors just Zen as nature draws you in. With all that being said, Who will be the lucky buyers, the clock starts N O W!!
- Type:
- Single Family
- Sq.Ft.:
- 2,151
- Status:
- Active
- Beds:
- 5
- Lot size:
- 1.37 Acres
- Year built:
- 1985
- Baths:
- 3.00
- MLS#:
- R4908173
- Subdivision:
- New Eden On The Lakes Unit A
ADDITIONAL INFORMATION
Spacious 5-Bedroom Home on 1.72 Acres in New Eden – Move-In Ready! Nestled on a sprawling 1.72-acre corner lot with stunning pond and woodland views, this beautifully maintained home in the desirable New Eden community offers the perfect blend of privacy, comfort, and convenience. The open-concept design welcomes you with a bright and inviting great room, complete with a cozy wood-burning fireplace and sliding doors that lead to the backyard patio. This expansive home features five bedrooms and three full bathrooms, including a private master suite with an upgraded dual vanity, walk-in shower, and access to a serene screened porch. The thoughtfully designed split layout places two bedrooms on one side of the home and two additional bedrooms down a private hallway, offering flexibility and privacy for family and guests. The fully equipped kitchen boasts a modern gray-tone design, stainless steel appliances, ample counter space, and a convenient breakfast bar. A walk-in pantry and under-sink water filtration system add to the home’s functionality, while the interior laundry room provides additional convenience. Flooring includes neutral carpets in the bedrooms and durable vinyl plank flooring in the great room, entryway, and kitchen. Step outside to enjoy the peaceful surroundings of the large backyard, perfect for entertaining, gardening, or relaxing. A detached building offers space for a workshop or extra storage, and the community features a boat launch with access to Center Lake, ideal for water enthusiasts. Situated off Nova Road, the home offers easy access to Cocoa, Melbourne, and area beaches via Highway 192, as well as St. Cloud, Kissimmee, Lake Nona, and Orlando International Airport via Highway 15/Narcoossee Road. Recent updates include a new roof installed in May 2024, upgraded bathroom fixtures, and a modern walk-in shower. This home stands out. In New Eden for its size, thoughtful layout, and breathtaking lot. Don’t miss the chance to make this extraordinary property your own—schedule your showing today!
- Type:
- Single Family
- Sq.Ft.:
- 1,501
- Status:
- Active
- Beds:
- 3
- Lot size:
- 0.1 Acres
- Year built:
- 2022
- Baths:
- 2.00
- MLS#:
- S5110215
- Subdivision:
- Villages At Harmony Ph 1c-1 & 1d
ADDITIONAL INFORMATION
Welcome to 2673 Harmonia Hammock Rd, a charming 3-bedroom, 2-bath home in the heart of the desirable Harmony community in St. Cloud. Built in 2022, this modern 1,501 sq ft home offers a blend of comfort and sustainability. The property features an open floor plan with plenty of natural light, a fully fenced backyard perfect for privacy and outdoor activities. Enjoy significant savings on your energy bills with leased solar panels. Harmony is known for its exceptional amenities, including parks, walking trails, and a community pool. Located just a short drive from Orlando International Airport, downtown Orlando, and world-renowned theme parks, this home offers both tranquility and accessibility. Don’t miss out on this eco-friendly gem in a vibrant community!
- Type:
- Single Family
- Sq.Ft.:
- 2,678
- Status:
- Active
- Beds:
- 4
- Lot size:
- 0.27 Acres
- Year built:
- 2006
- Baths:
- 3.00
- MLS#:
- S5110334
- Subdivision:
- East Lake Reserve At Narcoossee Unit 4
ADDITIONAL INFORMATION
This beautiful home features 4 spacious bedrooms and 3 full baths, offering ample space for comfort and functionality. As you enter, you'll be greeted by double doors with windows that lead into a versatile flex room, perfect for an office, playroom, or additional living space. The living room is a cozy yet elegant space, complete with an electric fireplace that adds warmth and ambiance. NEW ROOF at closing, newer A/C installed, new Porcelain tile throughout the home. The heart of the home is the gourmet kitchen, designed with the home chef in mind. It boasts appliances, cabinetry, an island and a peninsula that doubles as a breakfast bar, making it ideal for both cooking and entertaining. The entire house is adorned with sleek porcelain tile flooring, providing a modern, seamless look throughout. High ceilings enhance the open, airy feel of the home with a skylight for more ilumination The master suite is a true retreat, featuring an en suite bath with a separate tub and shower, offering both luxury and relaxation. A huge walk-in closet provides plenty of storage space, perfect for organizing your wardrobe. Additionally, the home includes a bonus room. Whether you’re hosting gatherings or enjoying quiet evenings, this home is designed for comfort, style, and everyday luxury. Book your showings NOW!
- Type:
- Other
- Sq.Ft.:
- 1,464
- Status:
- Active
- Beds:
- 2
- Lot size:
- 0.1 Acres
- Year built:
- 2017
- Baths:
- 2.00
- MLS#:
- S5109745
- Subdivision:
- Twin Lakes Ph 1
ADDITIONAL INFORMATION
Welcome home to this GORGEOUS and Freshly Painted Daytona floor plan located in the well sought after Gated 55+ Active Twin Lakes community. Walk into the breathtaking property featuring stunning wood plank flooring with crown molding throughout and professionally painted. Stunning 42" Cabinets with custom molding, stainless steel refrigerator, Pantry, custom granite countertops throughout, pendant lights, and chandelier. Living room features Sliding glass doors leading to the Lanai with a custom ceiling fan to enjoy your morning coffee. Master bedroom with blinds, trey ceiling, crown molding and ceiling fan. Master bedroom bathroom features crown molding, custom frameless glass doors, diamond shaped tile flooring in the shower, large shower head, and custom tiling. Double vanity granite countertops, brush Nickel hardware and lots of cabinets and a linen closet, carpeted walk-in closet. Laundry room tailored with lower cabinets for great storage, tile flooring, and beautiful granite countertops. Quiet Study/Den features crown molding, blinds, and ceiling fan, very spacious could be a 3rd bedroom. Guest bedroom features a ceiling fan with light and faux wood blinds. Amenities include a Resort style pool, Lap Pool and 3rd pool on the carriage house side, 20,000 square foot Gorgeous Clubhouse, State of the art Fitness Center, Flex room, Tennis Courts, Putting Green, Walking Trails, Pickle Ball Court, Fishing, and Pontoon Boats and Jon boat to use on Live Oak Lake! The community has many active and socializing activities. View today!
$1,429,000
4962 Lazy Oaks Way Saint Cloud, FL 34771
- Type:
- Single Family
- Sq.Ft.:
- 3,799
- Status:
- Active
- Beds:
- 5
- Lot size:
- 0.36 Acres
- Year built:
- 2006
- Baths:
- 5.00
- MLS#:
- S5109680
- Subdivision:
- East Lake Cove Ph 1
ADDITIONAL INFORMATION
Offer must be submitted in writing and any concessions will be negotiated as part of the contract terms and conditions. CUSTOM LAKEFRONT POOL HOME 5 BEDROOM AND 4.5 BATHROOM POOL HOME REMODEL KITCHEN NEW COOK TOP DISHWASHER DOUBLE OVEN MICROWAVE REFRIGERATOR WINE REFRIGERATOR RANGER HOOD DISPOSAL NEW FROORING FLOOR CROWN MOLDING EATINCG SPACE IN KICHEN LAKE VIEW FROM MANY ROOM WATER ACCESS YES LAKE--CHAIN OF LAKES THEE CAR GARAGE 34X25 HUGE MASTER BEDROOM AND MASTERT BATH 2 WALK IN CLOSET STRRICANE STORMS RELAX OVER 100,000 OF HIGH END HURRICANE -RESISTANT DOOR AND WINDOWS ROOF 4 YEAR OLD AND 4 YEAR OLD PRIMARY AC THE COMMUNITY ALSO FEATURES TENNIS, BASKETBALL AND PLYGROUND COMMUNITY DOCK ON THE LAKE ONLY MINUTES FROM MEDICAL CITY VA HOSPITAL LAKEW NONA 20 MINUTES FROM ORLANDO INTERNATIONAL AIRPORT AND SEVERAL FLORIDA THEME PARKS 45 MINUTES FRON COCOA OR MELBOURNE BEACHES. YOU'RE ONLY MINUTES FROM MEDICAL CITY ,VA HOSPITAL AND LAKE NONA 20 MINUTES FROM ORLANDO INTERNATIONAL AIRPORT FROM THEME PARKS 45 MINUTES TO COCOA BEACHES MAKE THIS A DESTINATION FOR YOUR FAMILY.
- Type:
- Single Family
- Sq.Ft.:
- 1,792
- Status:
- Active
- Beds:
- 3
- Lot size:
- 0.1 Acres
- Year built:
- 2022
- Baths:
- 3.00
- MLS#:
- O6229391
- Subdivision:
- Bridgewalk Ph 1a
ADDITIONAL INFORMATION
Welcome to your dream home! Located in the beautiful Bridgewalk community by Lennar Homes, this property offers three spacious bedrooms, two full bathrooms and a convenient powder room. You will fall in love when you enter and see a beautiful home with a large open-concept combination living and dining area. A beautiful gourmet kitchen decorated with exquisite finishes, including soft-close cabinets, stainless steel appliances, quartz countertops, and large island overlooking he family room. The master suite is on the second level. The master bathroom includes double sinks and an inviting shower. All secondary bedrooms incluides ample space for family and guests on the upper level. Bridgewalk is a new community with a beautiful development near Lake Ajay. It offers a community pool, playground, a tennis court, as well as walking and running trails. This home is conveniently located near Lake Nona and all its new development within minutes of the house. Enjoy easy access to all our Central Florida theme parks, major highways, shops, restaurants, entertainment, and nearby schools.
- Type:
- Single Family
- Sq.Ft.:
- 2,828
- Status:
- Active
- Beds:
- 5
- Lot size:
- 0.1 Acres
- Year built:
- 2024
- Baths:
- 4.00
- MLS#:
- O6229074
- Subdivision:
- The Meadow At Crossprairie
ADDITIONAL INFORMATION
Under Construction. Brand new, energy-efficient home available by Oct 2024! SLEEK interior design package. All appliances included. This open-concept floorplan creates a unified living space with a large great room that overlooks the kitchen and patio. The upstairs loft offers additional flex space to be used the way you want to. The primary suite is tucked away in the rear of the home. The Meadow at Crossprairie is a community of new single-family homes for sale in St. Cloud, FL. This offers easy access to the Turnpike, major employment centers, & great schools. Each of our homes is built with innovative, energy-efficient features designed to help you enjoy more savings, better health, real comfort and peace of mind.
- Type:
- Single Family
- Sq.Ft.:
- 2,365
- Status:
- Active
- Beds:
- 3
- Lot size:
- 0.15 Acres
- Year built:
- 2017
- Baths:
- 3.00
- MLS#:
- O6228630
- Subdivision:
- Twin Lakes
ADDITIONAL INFORMATION
Your Dream Home awaits! Nestled within the desirable Twin Lakes 55+ community, spanning approximately 2,365 sq ft with 3 bedrooms and 3 bathrooms, this Marco plan boasts a well-designed layout that seamlessly blends modern elegance and functional living spaces. The gourmet kitchen features an abundance of 42-inch cabinets, stainless steel appliances, and a gas range/oven, complemented by a full-length granite island. The open-concept living area with high 10-foot ceilings creates a sense of spaciousness and provides direct access to the screened-in lanai, offering a tranquil outdoor retreat. The den/office/study is adorned with built-in bookshelves, offering a customized workspace. The primary bedroom exudes a serene ambiance, boasting a custom tray ceiling, ceiling fan, and an ensuite bathroom with frameless shower doors, dual shower heads, and a custom granite vanity. Second bedroom with ensuite bathroom, offers comfortable accommodations for quests. Additional upgrades, such as motorized remote blinds, plantation shutters, a Generac generator, a water softener, and double-filtered drinking water systems in the primary bathroom and kitchen, enhance the home's functionality and convenience. Situated within a desirable community, this property offers a wealth of amenities, including pools, a fitness center, sauna, tennis, basketball, and pickleball courts, as well as a boat dock for aquatic activities. The location provides easy access to Lake Nona Medical City, Orlando International Airport, downtown Orlando, theme parks, and Brevard's beaches, making it an ideal haven for seeking a balanced lifestyle.
- Type:
- Townhouse
- Sq.Ft.:
- 1,768
- Status:
- Active
- Beds:
- 3
- Lot size:
- 0.03 Acres
- Year built:
- 2006
- Baths:
- 3.00
- MLS#:
- S5109577
- Subdivision:
- Pemberly Pines
ADDITIONAL INFORMATION
Come and Look at this Townhouse in the heart of Saint Cloud. It's Ready to move in with a spacious floor plan, which reflects a cozy feeling. It's a corner 3/2 1/2 unit with two car garage, located close to the highway, stores, and restaurants. The community offers a nice size pool, which is located right across from the unit. It is a well lighted unit, great for any future occupant to enjoy. HOA fees include ground, and exterior building maintenance.
- Type:
- Townhouse
- Sq.Ft.:
- 1,852
- Status:
- Active
- Beds:
- 3
- Lot size:
- 0.07 Acres
- Year built:
- 2016
- Baths:
- 3.00
- MLS#:
- O6228717
- Subdivision:
- Turtle Creek Ph 1a
ADDITIONAL INFORMATION
Come and see this meticulously well kept one owner home, Originally this is the largest 3 bedroom floorplan in the community with a den/ office area downstairs for potential 4th bedroom if converted. Centrally located off the Narcoossee corridor this home offers easy access to the Orlando International airport, Highly acclaimed Medical City, Dentists, shopping centers , restaurants and much more. This location offers easy access to major expressways. If you are a water enthusiast drive a quick 3 min ride to Ralph Chisholm Regional Park and enjoy a day on the Lake. Inside the property the first floor boasts a beautiful Plank tile, Upgraded Quartz countertops in the Kitchen with a gorgeous tiled backsplash and new Refrigerator, microwave and stove appliances (2022) . Private driveway can accomodate up to 4 vehicles plus includes one car garage in the back. No CDD
- Type:
- Townhouse
- Sq.Ft.:
- 1,364
- Status:
- Active
- Beds:
- 3
- Lot size:
- 0.05 Acres
- Year built:
- 2013
- Baths:
- 2.00
- MLS#:
- S5109647
- Subdivision:
- Tradition
ADDITIONAL INFORMATION
One or more photo(s) has been virtually staged.This beautiful property is in an excellent location, making it a unique opportunity you won’t want to miss! Seller providing Closing Cost. Discover this charming one-story townhouse featuring 3 bedrooms, 2 baths, and a garage. The property boasts a brick-paved driveway and walkways, complemented by a stone exterior. The floorplan includes a spacious great room with a vaulted ceiling and a large slider leading to the screen-enclosed lanai. The kitchen is well-appointed with a decorative dinette, pantry, and all appliances included. The master suite offers his and her closets, a walk-in shower, a linen closet, and access to the lanai. Two additional bedrooms provide ample space for family or guests. Enjoy the privacy of the screen-enclosed lanai with no rear neighbors and a beautiful pond view. Community amenities include walking paths, a pet walk, a community pool!!
- Type:
- Single Family
- Sq.Ft.:
- 2,745
- Status:
- Active
- Beds:
- 4
- Lot size:
- 0.22 Acres
- Year built:
- 2005
- Baths:
- 3.00
- MLS#:
- S5109557
- Subdivision:
- Lake Pointe
ADDITIONAL INFORMATION
Welcome to your dream home! This stunning 4-bedroom, 3-bath residence offers both comfort and style, featuring a thoughtful layout and modern updates. As you enter, you’ll immediately appreciate the spacious and inviting atmosphere, highlighted by an updated kitchen equipped with sleek Quartz countertops, contemporary cabinetry, and high-end appliances. The main floor includes a spacious bedroom and a full bathroom, offering convenience and flexibility for guests or a home office. Upstairs, a versatile bonus room awaits, ideal for a media room, play area, or personal retreat. The master suite is a luxurious haven, complete with a pristine en-suite bathroom featuring Quartz counters. Two additional bedrooms and another full bath complete the second floor, ensuring ample space for family and friends. Enjoy year-round comfort with a newer roof and efficient AC system. The backyard is a true oasis, featuring a beautifully designed patio area perfect for relaxing or entertaining. This home combines modern amenities with timeless charm, making it the perfect place to create lasting memories. Don’t miss the opportunity to make this exceptional property yours!
- Type:
- Single Family
- Sq.Ft.:
- 3,324
- Status:
- Active
- Beds:
- 5
- Lot size:
- 0.21 Acres
- Year built:
- 2004
- Baths:
- 3.00
- MLS#:
- S5109621
- Subdivision:
- Southern Pines Unit 01
ADDITIONAL INFORMATION
Lender credit available with preferred lender for closing cost assistance!! , please reach out for more info. One of the largest and most stunning single-family home designed with spaces for comfort and entertainment in the highly desired St. Cloud community. Nestled in the sought-after SOUTHERN PINES community, within easy commuting distance to the Royal St. Cloud Golf Course, this stunning 5-bedroom, 2 ½-bathroom home with a 3-car garage offers elegant living on a prime corner lot. The expansive backyard beckons with limitless potential for your outdoor Florida lifestyle. Enjoy nearby recreation with golfing, local farms, parks, a skate/BMX park, and boating facilities. Step inside and be welcomed by a magnificent entrance that seamlessly blends indoor and outdoor living. The spacious kitchen is a chef's dream, featuring stainless steel appliances, a beautiful backsplash, exotic Brazilian granite countertops, and elegant wood cabinets. The home also boasts a state-of-the-art theater room equipped with a Marantz receiver and 5.1 Dolby surround system, perfect for immersive movie nights. The highlight of this property is the Peace Lodge spa, a serene retreat at the back of the house. This luxurious space includes a wood-lined jacuzzi with integrated speakers and Bluetooth connection, designed for ultimate relaxation. The spa comes with an insulated cover and two retractable vents to maintain humidity control, complemented by durable PVC waterproof baseboards. Together, these features provide 3,324 sqft of comfortable living space. Enjoy energy efficiency with upgraded insulation and dual AC units for both floors. The home's shingles are updated and painted to match the house, enhancing its pristine appearance. St. Cloud's proximity to Lake Nona Medical City and NeoCity offers robust growth opportunities. With Florida's turnpike and HWY 417 close by, the best of Central Florida's attractions, Located just minutes from Disney Springs, Disney Parks, shops, restaurants, and supermarkets, this home offers convenience to Orlando's attractions and parks. DON’T MISS THE OPPORTUNITY to own this meticulously maintained home. Call today to schedule a private showing. Don’t wait for new construction when this move-in-ready gem is available now. Explore the virtual tour below and start imagining the endless possibilities of your future home: https://my.matterport.com/show/?m=WbcGuvH6AGz
- Type:
- Townhouse
- Sq.Ft.:
- 1,832
- Status:
- Active
- Beds:
- 3
- Lot size:
- 0.04 Acres
- Year built:
- 2015
- Baths:
- 3.00
- MLS#:
- S5109717
- Subdivision:
- Sanctuary At South Town
ADDITIONAL INFORMATION
This cozy gem nestled in the heart of St. Cloud, FL was built less than 10 years ago and has been meticulously maintained by the owner. As you approach, you’ll be greeted by a charming pavered driveway and a long front balcony offering a welcoming space for relaxation. Step inside to discover high ceilings and an open, airy floor plan, enhanced by upgraded flooring throughout. Only two of the bedrooms include carpet, the rest of the home has updated flooring including waterproof vinyl plank in the upstairs hallways and solid wood on the stairs. Features include, UPGRADED STAIR RAILING, ALL STAINLESS STEEL APPLIANCES INCLUDED, GRANITE COUNTERTOPS THROUGHOUT KITCHEN AND BATHROOMS, WATER FILTRATION SYSTEM AND WATER SOFTENER SYSTEM FOR ENTIRE HOME, MASTER BATHROOM GARDEN TUB AND STAND UP SHOWER COMBINATION WITH UPGRADED GLASS DOORS AND A SCREENED IN EXTENDED LANAI, PERFECT FOR ENTERTAINING. Additional highlights include a new 50-gallon hot water heater that you can control via your smartphone, an air conditioning unit with a regular service record, and A dryer duct lint trap for added safety and efficiency. All light and fan fixtures are included, making this home truly move-in ready. With its combination of thoughtful upgrades, and excellent condition, 3508 Sanctuary Dr is a must-see for those seeking a contemporary and comfortable, maintenance free living experience. Don’t miss the opportunity to make this exceptional property your new home! https://my.matterport.com/show/?m=SjPCjERXCec&mls=1
- Type:
- Single Family
- Sq.Ft.:
- 2,394
- Status:
- Active
- Beds:
- 3
- Lot size:
- 1.07 Acres
- Year built:
- 1989
- Baths:
- 3.00
- MLS#:
- O6228387
- Subdivision:
- S L & I C
ADDITIONAL INFORMATION
Discover the perfect blend of comfort and convenience with this spacious one-acre property so bring all your toys. Featuring a split floor plan it has 3 bedrooms and 2 and a half bathrooms this residence also boasts an open floor plan. The interior has two open rooms- one including a fireplace. There is tile all throughout the house with Pergo in the front rooms and bedrooms. The master bedroom is spacious with access to outside pool deck. Master bathroom is equipped with walk-in shower, tub, and double vanity sinks. The open concept in the kitchen and living room is great for entertainment and is also accompanied by two sky lights for all the natural light. Enjoy year around enjoyment with a solar heated pool set amongst ample space for outdoor activities. Located not far from the turnpike you can get to all the Orlando and surrounding areas.
- Type:
- Single Family
- Sq.Ft.:
- 1,903
- Status:
- Active
- Beds:
- 4
- Lot size:
- 0.14 Acres
- Year built:
- 2024
- Baths:
- 2.00
- MLS#:
- O6228091
- Subdivision:
- Ellington Place
ADDITIONAL INFORMATION
The Badland is a beautiful open concept ranch floor plan with 4 bedrooms, 2 baths, 2 car garage and covered lanai. Wood look porcelain tile in the living areas, 42" kitchen cabinets, quartz counter tops, and tiled back splash in the kitchen, with stainless steel range, microwave, and dishwasher. Community amenities include a playground area, dog park, open spaces and walking paths.
- Type:
- Single Family
- Sq.Ft.:
- 1,867
- Status:
- Active
- Beds:
- 4
- Lot size:
- 0.13 Acres
- Year built:
- 2024
- Baths:
- 2.00
- MLS#:
- O6228035
- Subdivision:
- Trinity Place Ph 1
ADDITIONAL INFORMATION
Under Construction. Welcome to Trinity Place, a captivating new home community by Trinity Family Builders nestled in the picturesque surroundings of St. Cloud, FL. Envisioned as a haven for modern living, Trinity Place is designed to seamlessly blend comfort, style, and natural beauty into one of Central Florida's most desirable locations. Discover a range of meticulously crafted homes that reflect both sophistication and functionality, tailored to meet the diverse needs of our residents. With exclusive amenities such as a resort-style swimming pool, playground, and dog park, as well as convenient proximity to shopping, dining, schools, entertainment and outdoor recreation, Trinity Place strikes an ideal balance between tranquility and urban convenience. Immerse yourself in this vibrant community, where neighbors transform into friends, and every corner radiates the warmth of a welcoming home. Welcome to Trinity Place, where life unfolds in the heart of St. Cloud, FL.
- Type:
- Single Family
- Sq.Ft.:
- 2,308
- Status:
- Active
- Beds:
- 4
- Lot size:
- 0.17 Acres
- Year built:
- 2020
- Baths:
- 3.00
- MLS#:
- S5108993
- Subdivision:
- Sunset Grove
ADDITIONAL INFORMATION
Unique opportunity! beautiful home with a great location near Lake Nona listed for sale.This property has 4 large bedrooms and 3 full bathrooms, perfect for a large family. In addition, it has 3 garages, ideal for multiple vehicles or extra storage. The house has a total of 2,308 square feet, offering a comfortable and cozy space. Enjoy a beautiful patio with lights,water filter for the entire house included where you can relax and watch spectacular sunsets. Around it, you will find numerous convenience stores, making daily life easier. Don't miss the opportunity to live in a constantly growing area with all the amenities at your fingertips! We can recommend you a bank where this property can obtain financing for the full price of the property and without loan insurance (PIM) This won’t last, schedule your showing today!
- Type:
- Single Family
- Sq.Ft.:
- 1,396
- Status:
- Active
- Beds:
- 4
- Lot size:
- 0.26 Acres
- Year built:
- 1972
- Baths:
- 2.00
- MLS#:
- S5109433
- Subdivision:
- St Cloud 2nd Town Of
ADDITIONAL INFORMATION
BACK ON THE MARKET. FINANCING FELL THROUGH. OWNER MOTIVATED. LOOK NO FURTHER. Well maintained 4br 2bth home on an oversized fully fenced lot, only blocks from the famous Lakeshore in beautiful Saint Cloud. Great opportunity for an investor's portfolio or as starter home. Property is currently leased on a month to month basis. Tenants are willing to vacate or sign a new lease with the new owner. Roof was replaced in 2022, AC in 2021, Water heater last January, inside and out paint in 2023. Don't miss on this opportunity to own in the sought after Lakeshore area in beautiful Saint Cloud. MOTIVATED SELLER.
- Type:
- Single Family
- Sq.Ft.:
- 2,552
- Status:
- Active
- Beds:
- 4
- Lot size:
- 0.14 Acres
- Year built:
- 2018
- Baths:
- 3.00
- MLS#:
- O6227796
- Subdivision:
- Hickory Grove Ph 1
ADDITIONAL INFORMATION
Check out this cozy home in the highly sought after area of Hickory Grove, located just minutes of Lake Nona, restaurants, shopping centers, hospitals, gas stations, airports, major highways and toll roads to get to your destination quickly! The home is filled with upgrades throughout the home, includes stainless steel appliances in the kitchen, washer/dryer in the upstairs laundry room and comes equipped with a water purifier system for purified water coming from every faucet! Blacked out blinds in master bedroom! Enjoy a lit up home at night equipped with multiple exterior lights under the soffits of the 1st and 2nd floor, perfect for security purposes at night and looks very cool! This is a great opportunity for a homeowner to take advantage as a primary home or for a turnkey investment, or both! The community has a pool and playground. Schedule to make an appointment today, this property will not last!

Saint Cloud Real Estate
The median home value in Saint Cloud, FL is $399,990. This is higher than the county median home value of $370,000. The national median home value is $338,100. The average price of homes sold in Saint Cloud, FL is $399,990. Approximately 72.49% of Saint Cloud homes are owned, compared to 11.05% rented, while 16.46% are vacant. Saint Cloud real estate listings include condos, townhomes, and single family homes for sale. Commercial properties are also available. If you see a property you’re interested in, contact a Saint Cloud real estate agent to arrange a tour today!
Saint Cloud, Florida has a population of 19,720. Saint Cloud is more family-centric than the surrounding county with 38.58% of the households containing married families with children. The county average for households married with children is 30.51%.
The median household income in Saint Cloud, Florida is $77,443. The median household income for the surrounding county is $58,513 compared to the national median of $69,021. The median age of people living in Saint Cloud is 38.9 years.
Saint Cloud Weather
The average high temperature in July is 91.7 degrees, with an average low temperature in January of 47.95 degrees. The average rainfall is approximately 52.45 inches per year, with 0 inches of snow per year.
