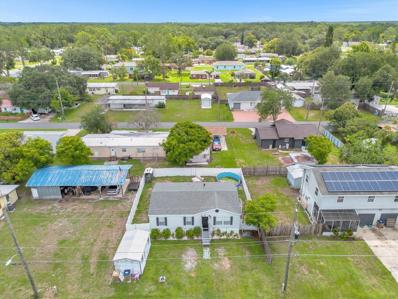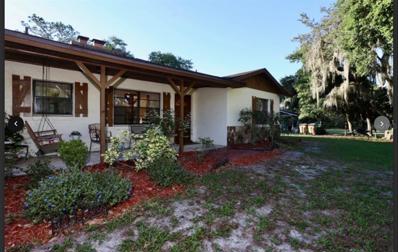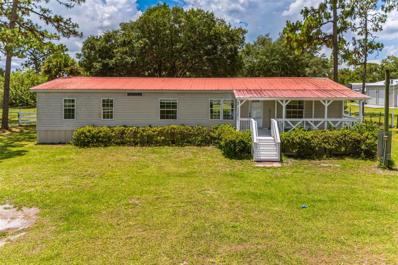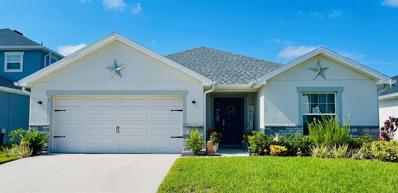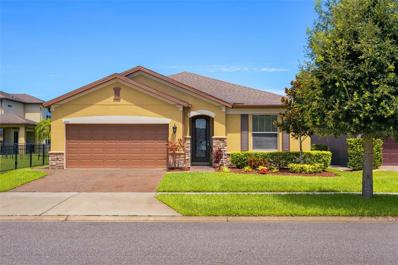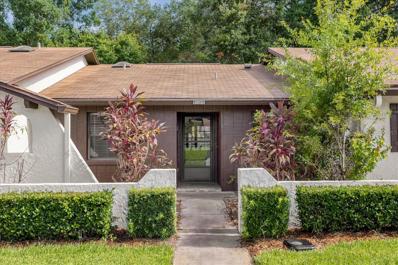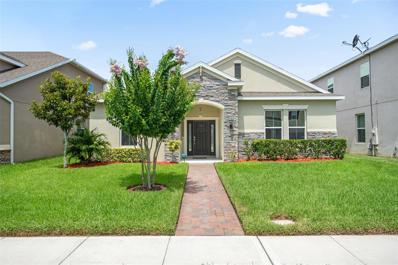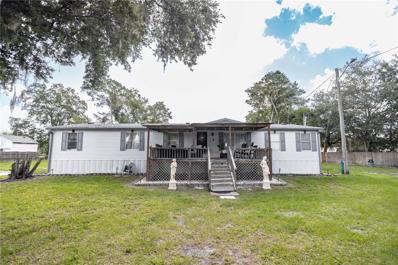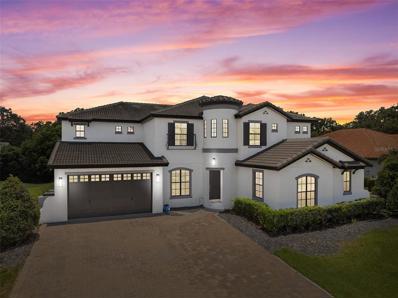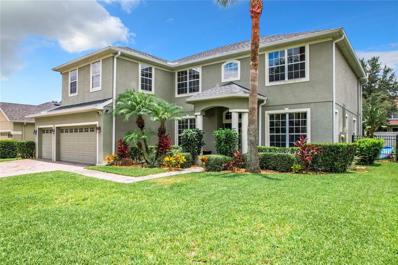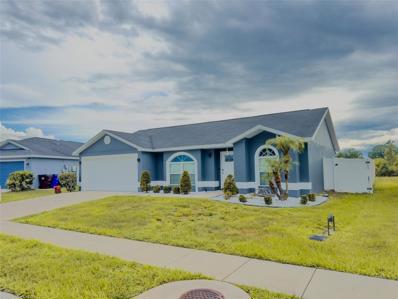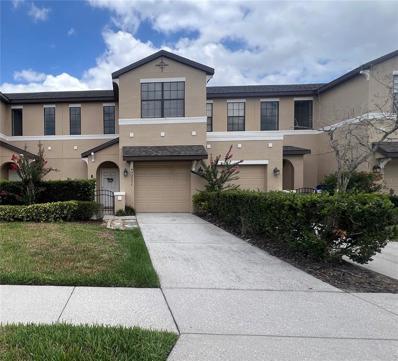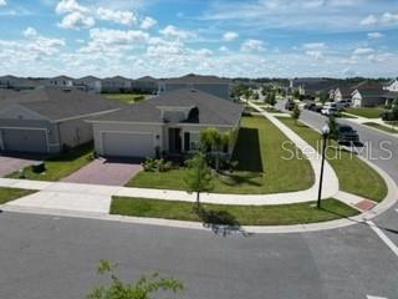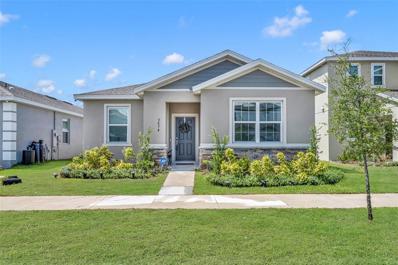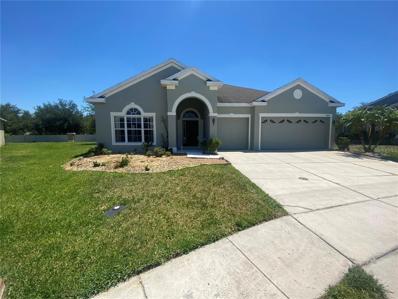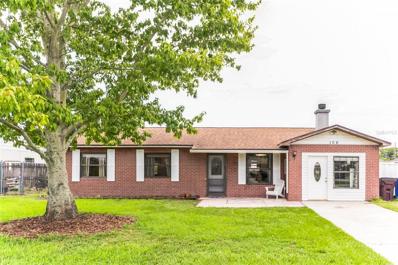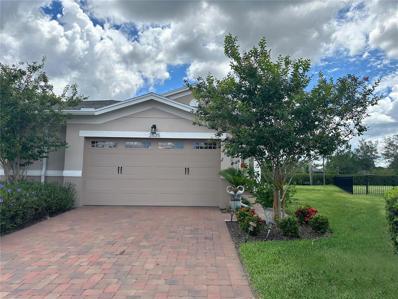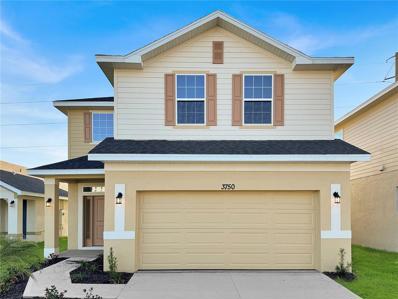Saint Cloud FL Homes for Sale
- Type:
- Other
- Sq.Ft.:
- 1,080
- Status:
- Active
- Beds:
- 3
- Lot size:
- 0.11 Acres
- Year built:
- 2005
- Baths:
- 2.00
- MLS#:
- S5108188
- Subdivision:
- Pine Grove Park
ADDITIONAL INFORMATION
Price Reduced! Motivated Seller! We're excited to announce a significant price cut on this property, reflecting the seller's motivation to sell! With multiple offers anticipated, this is a great opportunity for buyers. Don't miss out—schedule your showing today! This lovely property features 3 bedrooms and 2 baths, including a convenient Jack and Jill bathroom perfect for guests accessing the yard. The entire home is enclosed by a stunning vinyl fence, complete with a 4 ft door on one side and a 6 ft door on the other, ensuring both security and accessibility. Enjoy the freedom of no HOA or CDD fees, as well as the cost savings with well water, eliminating the need for a water bill. Additionally, the seller is generously leaving behind an above ground pool, portable firepit, patio furniture, a grill, and a brand new water filter system, enhancing the quality of your water. Residents also benefit from the amenities at Pine Grove Clubhouse, including shuffleboard and horseshoe games. Entertainment options abound with weekly bingo and karaoke nights. For water enthusiasts, the public boating dock grants access to four lakes, perfect for fishing, kayaking, jet skiing, and other water sports. This home is ideal for entertaining and relaxation. With plenty of parking space in your front yard and extra storage space in your shed. Schedule your showing today and make this oasis yours!
$324,990
6585 Druid Way Saint Cloud, FL 34773
- Type:
- Townhouse
- Sq.Ft.:
- 1,463
- Status:
- Active
- Beds:
- 3
- Lot size:
- 0.06 Acres
- Year built:
- 2024
- Baths:
- 3.00
- MLS#:
- O6222056
- Subdivision:
- Harmony West Twnhms
ADDITIONAL INFORMATION
Under Construction. Introducing the Pearson townhome in Harmony West, Saint Cloud, offering modern elegance and functionality. The spacious living area, gourmet kitchen, and three bedrooms provide comfort and style. Features include smart home technology and a one-car garage. Perfect for modern living, blending sophistication with everyday convenience. *Photos are of similar model but not that of exact house. Pictures, photographs, colors, features, and sizes are for illustration purposes only and will vary from the homes as built. Home and community information including pricing, included features, terms, availability and amenities are subject to change and prior sale at any time without notice or obligation. Please note that no representations or warranties are made regarding school districts or school assignments; you should conduct your own investigation regarding current and future schools and school boundaries.*
- Type:
- Single Family
- Sq.Ft.:
- 1,632
- Status:
- Active
- Beds:
- 3
- Lot size:
- 4.72 Acres
- Year built:
- 1984
- Baths:
- 3.00
- MLS#:
- S5108226
- Subdivision:
- St Cloud Manor Estates Unit 2
ADDITIONAL INFORMATION
Experience country life with the convenience of city living. 4.73 acres 3 bedroom 2.5 bath home offer many unique features. This property allows ample space for your many toys and hobbies. Enjoy privacy from the neighbors sipping your choice of beverage while watching the sun rise through the trees or set over the front entrance ponds. Have you ever thought of owning chickens, ducks or horses? Maybe you already own a horse or two, no more having to pay boarding fee for your horses with the cross fenced pasture it will be an ease taking care of them on your own property. Ample space to entertain, making pizza or barbeq in the home smoker/grill. This property has room to build a mother in law home or can be split. Many stores, a hospital, restaurants are located within 8 miles from the home. Melbourne beach is located within a hour, airport, theme parks are less than 30 mins with that being said expect many of your friends from out of the area to want to visit. Don't wait to schedule your private showing.
$425,000
6610 Nova Road Saint Cloud, FL 34771
- Type:
- Other
- Sq.Ft.:
- 1,536
- Status:
- Active
- Beds:
- 4
- Lot size:
- 1.06 Acres
- Year built:
- 1990
- Baths:
- 3.00
- MLS#:
- S5107782
- Subdivision:
- Barrywood
ADDITIONAL INFORMATION
This 4 BR/3 bath double-wide manufactured home is situated on a large 1.06-acre lot, offering ample space. LOCATED DIRECTLY ON NOVA RD. BETWEEN ST. CLOUD AND COCOA BEACH. It has shade trees. Great for rural living while remaining close to city conveniences. Front and rear yards separately fenced and gated with 3 storage sheds ideal for gardening or raising animals. Large front and rear porches to enjoy outdoor living. Split floorplan with 2 bedrooms, each with walk-in closets, on one side and master suite and adjacent guest bedroom, useable as an office, on other side of house. Solid surface countertops in 2 bathrooms. Open floorplan with large living room, 2 dining areas. Kitchen remodeled with large island, granite countertops and conveniently located laundry closet. Updated recessed lighting in common area. Woodgrain laminate flooring throughout. Water Treatment system. No HOA FEES. GREAT INVESTMENT OPPORTUNITY. Ideal home lot with room for vehicles storage, workshop and raising animals.
- Type:
- Single Family
- Sq.Ft.:
- 1,990
- Status:
- Active
- Beds:
- 3
- Lot size:
- 0.14 Acres
- Year built:
- 2022
- Baths:
- 2.00
- MLS#:
- S5108350
- Subdivision:
- Siena Reserve Ph 2c
ADDITIONAL INFORMATION
Welcome to your dream home in the heart of Saint Cloud, Florida! This exquisite 3-bedroom, 2-bathroom residence offers the perfect blend of comfort, convenience, and location. Nestled in a serene neighborhood, yet just distance away from all the excitement of Florida's world-renowned theme parks, and principal airport MCO and Sanford-Orlando. This home provides the ultimate Florida lifestyle experience. Retreat to the tranquil master suite, completed with a walk-in closet and an ensuite bathroom featuring dual sinks and toilet room privacy. Two additional bedrooms provide plenty of space for family members or guests, each providing comfort and privacy. In addition to its prime location, this home also offers convenient access to top-rated schools, shopping centers, restaurants, and major highways. Don't miss your chance to make this stunning Saint Cloud residence your own. to minutes of Lake Nona, and near of the Melbourn beach. Whether you're searching for the perfect family home, vacation retreat, or investment opportunity, this property has it all.
- Type:
- Single Family
- Sq.Ft.:
- 2,599
- Status:
- Active
- Beds:
- 4
- Lot size:
- 0.18 Acres
- Year built:
- 2021
- Baths:
- 3.00
- MLS#:
- O6222367
- Subdivision:
- Lancaster Park East Ph 3 & 4
ADDITIONAL INFORMATION
Happy Holidays! The seller is feeling festive offering up to $8,000 towards the buyer's closing cost and/or rate buy down! Imagine your new life, living in this stunning home at 1840 Dumbleton Place in the beautiful city of Saint Cloud. This astonishing single-story home boasts four (4) bedrooms, three (3) bathrooms and a spacious three (3) car garage. The combination of the open-floor concept, high ceiling and natural light from all angles, makes the great room the focus of attention. It connects the great room, flexible space and kitchen together perfectly for entertaining family and friends. Step outside to enjoy your morning coffee or your evening wine on the covered and screened-in patio. It is private enough for gatherings and open enough to have fun with your loved ones. The master bedroom is a private retreat with a modern bathroom that includes dual sinks, a large walk-in shower and two spacious walk-in closets. Every detail is meticulously crafted under Lennar's esteemed "Everything's Included" promise, showcasing top-tier appliances, quartz countertops, designer cabinet, and more. Located in Lancaster Park, this family-friendly community offers amazing amenities; community pool, cabana, parks and tot lots. The community also provides outstanding convenience, less than a half-mile from US-192, a direct thoroughfare to Downtown Saint Cloud and Florida's Turnpike. Roughly 30 minutes from Disney Theme Parks and Orlando International Airport and 10 minutes to Royal Saint Cloud Golf Links. Don't miss the opportunity to make this dream home yours. Schedule your showing at 1840 Dumbleton Place today!
- Type:
- Single Family
- Sq.Ft.:
- 2,144
- Status:
- Active
- Beds:
- 3
- Lot size:
- 0.14 Acres
- Year built:
- 2015
- Baths:
- 2.00
- MLS#:
- O6220799
- Subdivision:
- Lakeshore At Narcoossee Ph 1
ADDITIONAL INFORMATION
Welcome to your dream home! This stunning 3-bedroom, 2-bathroom residence is nestled in the prestigious Lakeshore at Narcoossee gated community, ensuring privacy and security with daily patrolling services. As you step inside, you'll be greeted by a foyer leading to an expansive open floor plan that seamlessly connects the spacious living room, adorned with elegant tray ceilings, to a modern kitchen featuring granite countertops and stainless-steel appliances. The master suite is a true retreat, boasting a tray ceiling, a luxurious en-suite bathroom, a large walk-in closet and a picturesque water view. The flex room offers the perfect space for a home office or a cozy den. Enjoy serene water views from the comfort of your screened-in back porch, complete with a ceiling fan for year-round relaxation. The fenced-in backyard provides a safe haven for children and pets to play. This community offers unparalleled amenities, including a fitness center, a refreshing zero-entry pool, a dog park, a basketball court, playground and a boat dock providing access to Fells Cove and East Lake Toho. Families will appreciate the convenience of being within walking distance to Narcoossee Elementary, Narcoossee Middle, and a daycare-VPK school. Plus, you're just minutes from Medical City, Orlando International Airport, USTA, and a variety of restaurants and shopping areas. Don’t miss the chance to own this exquisite property in an established community. Schedule your private showing today!
$220,000
3613 Bay Court Saint Cloud, FL 34769
- Type:
- Townhouse
- Sq.Ft.:
- 884
- Status:
- Active
- Beds:
- 2
- Lot size:
- 0.03 Acres
- Year built:
- 1985
- Baths:
- 1.00
- MLS#:
- O6220775
- Subdivision:
- Pine Lake Villas Unit 02
ADDITIONAL INFORMATION
Lay your eyes on this hidden gem in the heart of Saint Cloud away from the hustle and bustle and very central to so many necessities. Two spacious bedrooms, one bathroom, and a large screened-in back porch are waiting for new owners! This townhome is an amazing buy, all the perks of home ownership without any of the maintenance hassles, lawn care, pool maintenance, and grounds maintenance are included. An inviting community pool and clubhouse offer a relaxing environment ready for your entertainment and kickback needs. This unit's plumbing was just completely redone in November 2024. Schedule your showing today. Townhomes qualify for FHA purchases, this presents a great opportunity for FHA buyers.
- Type:
- Single Family
- Sq.Ft.:
- 2,477
- Status:
- Active
- Beds:
- 4
- Lot size:
- 0.14 Acres
- Year built:
- 2018
- Baths:
- 3.00
- MLS#:
- O6220354
- Subdivision:
- Turtle Creek Ph 1b
ADDITIONAL INFORMATION
Back in the market, buyer's financing felt through. Great opportunity for multi generational family, impeccable 4-bedroom, 3-bathroom Carrington home with two master bedrooms in Turtle Creek. As you stroll down the paver pathway, you are greeted by thoughtfully landscaped grounds that invite you into the front yard. Upon entry, you will step into a charming Foyer displaying a Tray Ceiling that brings you to the stylish Kitchen, Dining and Living Room combination, giving you a great space to host dinner gatherings. The beautiful open spacious Kitchen with a brand new stain steel fridge, a water filtration system, Breakfast Bar Seating, Granite Countertops, solid wood Cabinets, Stainless Steel Appliances, and a walk in Pantry. The warm 1st Floor Master Bedroom has an en-suite with Double Sinks, a Make-Up Vanity, a large Stand-Alone Shower, Private Toilet Room, Garden Tub and a roomy Walk-In Closet with built ins. All the bedrooms floors are new and under guarantee, The split floor plan has two additional Bedrooms, a Guest Bathroom and Laundry Room with new washer and dryer. The 2nd Floor has an amazing extra-large Master Bedroom with an en-suite and a Walk-In Closet. Adjacent to the Living Room there are Glass Sliding Doors that open to a cozy Screened-In Lanai, that is a great place to unwind in the back yard while entertaining family and friends. The meticulous attention to detail to this home will not disappoint you. The home features 9 Foot Ceilings, Remote Control Ceiling Fans, Dual Zone Thermostat, 3M film in all windows, a 2-Car Garage, a generator Hook up, Landscaping and much more! This is a great location minutes from Shopping, Restaurants, Entertainment and Medical Facilities. Turtle Creek has a low HOA and amenities with a Community Pool and Parks.
- Type:
- Other
- Sq.Ft.:
- 1,782
- Status:
- Active
- Beds:
- 3
- Lot size:
- 2.38 Acres
- Year built:
- 2002
- Baths:
- 2.00
- MLS#:
- O6220973
- Subdivision:
- S L & I C
ADDITIONAL INFORMATION
Welcome Home to an incredible opportunity to own this property on 2.375+ acres. This delightful Manufacture Home features 3 spacious bedrooms, 2 modern bathrooms, and an open-concept living area perfect for family gatherings. The kitchen boasts stainless steel appliances, granite countertops, and ample cabinet space. Step outside to the front porch or backyard deck an enjoy a lush, private backyard ideal for entertaining or relaxing. The property also offers a 4 Cars Carport with Storage Shed attached, Full RV Hook Ups with a 30 AMP, a Newer Storage Shed perfect for storage or to convert into a She-Shed. This property has multiple light post, fences and more. Don't miss the opportunity to make these properties your own.
- Type:
- Single Family
- Sq.Ft.:
- 5,345
- Status:
- Active
- Beds:
- 6
- Lot size:
- 0.35 Acres
- Year built:
- 2015
- Baths:
- 5.00
- MLS#:
- S5108026
- Subdivision:
- Waterside Vista
ADDITIONAL INFORMATION
*PRIVATE, GATED, BOATING COMMUNITY! Welcome to your dream home behind gates in an exclusive boating community of only 24 luxury residences on a chain of lakes.This stunning 6-bedroom, 4-bathroom home built by Park Square Homes boasts a two-story, rounded entry reminiscent of a castle’s turreted tower. Its 5,345 square feet sit on over a third of an acre of beautiful conservation land across the street from its private boat ramp. On the First Level: Large Rooms, 24-ft Foyer, Juliet Balcony The grand entrance features a turret and a Juliet balcony overlooking the 24-foot-high foyer. The first floor boasts a large bonus room, the primary suite, a guest suite with a full bathroom, a large laundry room with generous cabinets, and a chef's kitchen with quartz countertops, white cabinets, stainless appliances, and two islands. The kitchen is equipped with an island sink, a veggie sink beside the oven, a fan hood, and a built-in double convection oven. Wood-look tile clads the floors downstairs and marble in select areas. The formal dining and living areas open to the backyard, which features a custom pool, waterfall, and peaceful conservation views. The primary suite includes a spacious master bedroom with a soaking tub, a separate shower, and a custom California closet. Bedrooms, Theater, and Loft Upstairs Ascend the staircase with a wrought iron railing to the second floor, where you'll find a versatile loft area pre-plumbed for a wet bar, perfect for a study, a guest shared area or exercise space. The large movie theater room is wired for sound and features an elevated floor for rear seats. Four guest rooms upstairs all have walk-in closets. The flooring throughout this level is beautiful oversized marble and wood plank ceramic tile, complimenting the white bathroom cabinetry and countertops. Notable Features: A Rock Formation with Slide and More The home is equipped with built-in surround-sound speakers throughout, two gas on-demand tankless water heaters, and thirteen security cameras for added convenience and security. A custom pool is off the back covered patio, under a screen enclosure. It measures 14' by 28' and goes from 4.5' to 10.5' deep. It features a waterfall that cascades into the jacuzzi, a custom rock formation with a slide, and two commercial-grade $30K fire bowls. Additionally, there are two Laminar water jets and steps leading into the pool. The back deck is pre-plumbed for a summer kitchen and includes a fridge, making it perfect for entertaining. Imagine yourself relaxing poolside with the family on a Sunday afternoon or hosting an evening party with friends. Additional features include an oversized 3-car tandem garage with room for a boat and ready for EV/Tesla 220-volt car charger. Community amenities include gated entrance, basketball court and private boat ramp. This home offers luxury living at its finest, conveniently close to Lake Nona and the 417 tollway but far enough away to feel secluded and peaceful.
- Type:
- Single Family
- Sq.Ft.:
- 3,508
- Status:
- Active
- Beds:
- 5
- Lot size:
- 0.24 Acres
- Year built:
- 2006
- Baths:
- 3.00
- MLS#:
- O6217103
- Subdivision:
- Lake Pointe
ADDITIONAL INFORMATION
Back on the Market! Welcome to this stunning two-story home nestled in the gated community of Lake Pointe at Toho. Boasting 5-6 bedrooms, 3 baths, and over 3500 sq.ft., this residence is ideally situated on a quiet cul-de-sac. The first floor features a guest suite and convenient office space, while upstairs, three bedrooms, spacious walk-in closets. The master suite impresses with its generous dimensions of 20x20, complemented by dual walk-in closets. Additionally, a versatile 20x20 bonus room offers potential as an additional bedroom with the simple addition of a door. The well-appointed kitchen adjoins a charming casual dining area and breakfast bar, offering ample counter and cabinet space. Recently updated with new soft-closing cabinetry, pendant lighting, and luxurious vinyl flooring, the kitchen also features newer appliances including a dishwasher and garbage disposal. Privacy tinted windows grace the front and sides of the home. Key updates include a new high-rated roof installed in 2020 and a 3-zone AC system installed in 2017 with a 10-year warranty. The home's appeal extends outdoors to a beautifully upgraded saltwater pool with solar heating and a new speed pump. The poolside patio is enhanced by outdoor speakers and new ceiling fans, perfect for enjoying the Florida sunshine year-round. Additional highlights include a garage with abundant storage, equipped with storage racks and attic access. Lake Pointe at Toho is renowned for its sought-after amenities, including a community pool, playgrounds, basketball and tennis courts, BBQ areas, walking trails, and a viewing dock overlooking East Lake Toho. Future plans for pickleball courts add to the community's appeal, with numerous seasonal events fostering a vibrant neighborhood atmosphere. A new Publix is coming soon approximately 0.6 miles away. The home is pre-wired for a security system. Location is a standout feature, with close proximity to the Lake Nona area. This home is located in St. Cloud, just off Narcoossee Road. Major attractions such as Disney World and Universal Studios are a short drive away, while Orlando International Airport and Cocoa Beach are conveniently reachable within 30-60 minutes. Elementary and middle schools are approximately a mile away. Don't miss out on the opportunity to make this exceptional home yours in one of St. Cloud's most desirable neighborhoods. Don't forget to check out the 3-D walk-thru https://nodalview/s/2vmBqrrUrEARxBeDF5_X7L
- Type:
- Single Family
- Sq.Ft.:
- 2,185
- Status:
- Active
- Beds:
- 3
- Lot size:
- 0.1 Acres
- Year built:
- 2022
- Baths:
- 4.00
- MLS#:
- O6219564
- Subdivision:
- Bridgewalk Ph 1a
ADDITIONAL INFORMATION
Beautiful Model Home with Open Concept in Bridgewalk. Welcome to your dream home! This stunning open-concept residence features three spacious bedrooms and two and a half baths, offering a perfect blend of style and comfort. As you enter, you are greeted by a spacious living room and dining room combination, perfect for entertaining and everyday living. The fully equipped kitchen is a chef's delight, boasting quartz countertops, ample eating space, and a view overlooking the inviting family room. Master Bedroom: Located conveniently on the second floor, the master suite includes double sinks and a private walk-in closet, providing a luxurious retreat.Bedrooms,Two additional well-sized bedrooms perfect for family, guests, or home Bathrooms,Two full baths and one half bath ensure comfort and convenience for all residents.Kitchen: Spacious and modern, featuring high-end quartz countertops and ample space for casual dining. Laundry Room: Equipped with a washer and dryer, located on the first floor for ease of use. Outdoor Living Enjoy the back patio, which serves as an outdoor extension of the home, perfect for relaxing or entertaining. This home combines modern design with functional living spaces, making it ideal for families and those who love to entertain. Located in the desirable Bridgewalk community, you'll enjoy a wonderful neighborhood with convenient amenities. Don't miss the chance to make this beautiful home yours. Schedule a viewing today!
- Type:
- Single Family
- Sq.Ft.:
- 1,250
- Status:
- Active
- Beds:
- 3
- Lot size:
- 0.2 Acres
- Year built:
- 2016
- Baths:
- 2.00
- MLS#:
- O6219081
- Subdivision:
- Bristol Cove At Deer Creek Ph 02
ADDITIONAL INFORMATION
Welcome to this stunning home, filled with numerous upgrades and abundant natural light. Centrally located in Saint Cloud, this gem offers easy access to the Turnpike and main roads. This beautifully remodeled home boasts 3 bedrooms and 2 full bathrooms. As you enter, you'll be greeted by a spacious open-concept layout. The home features upgraded flooring, stylish light fixtures, fresh interior paint, and modern, custom-made motorized blinds. The ample kitchen is designed for both functionality and elegance, with plenty of cabinets for storage . The expansive backyard is perfect for family gatherings and summer barbecues, featuring a vast area of beautifully paved brick and a convenient storage shed. This spectacular property is situated close to major roads, highways, restaurants, schools, hospitals, Lake Nona, and Disney. Don't miss the opportunity to make this dream home yours!
- Type:
- Townhouse
- Sq.Ft.:
- 1,588
- Status:
- Active
- Beds:
- 3
- Lot size:
- 0.05 Acres
- Year built:
- 2007
- Baths:
- 3.00
- MLS#:
- O6217372
- Subdivision:
- Oak Ridge
ADDITIONAL INFORMATION
PRICE REDUCED!! Come and Step into a world of refined luxury in this stunningly renovated townhome in St. Cloud's dynamic and sustainable city. The first floor features an open floor plan with tasteful tile flooring and a picturesque view of the surroundings. The kitchen exudes sophistication with its gleaming appliances and elegant quartz countertops. On the second floor, discover a grand master bedroom with a spacious walk-in closet and two additional bedrooms, each with generous closet space. This property has undergone significant enhancements in 2021, including the installation of a new roof and exterior repainting. Its prime location allows for walking access to retail and dining options, while also being situated near schools and major highways like the turnpike. Additionally, the property benefits from being part of a low HOA community, providing a convenient commute to the Lake Nona area.
$449,900
5593 Vigo Loop Saint Cloud, FL 34771
- Type:
- Single Family
- Sq.Ft.:
- 1,996
- Status:
- Active
- Beds:
- 4
- Lot size:
- 0.18 Acres
- Year built:
- 2023
- Baths:
- 2.00
- MLS#:
- O6218619
- Subdivision:
- Siena Reserve Ph 2c
ADDITIONAL INFORMATION
Come tour this beautiful 4 Bedroom, 2 Bathroom home on a corner lot in the quiet, new community of Siena Reserve in Saint Cloud. LVL flooring throughout the common areas, granite and quartz countertops throughout. All appliances included, including high-efficiency front load washer and dryer as well as the refrigerator with changeable panels. Both bathrooms have double vanities. The home was barely lived, preserving the new home feeling. The home includes a wall-mounted Tesla charger in the two-car garage. Low HOA and no CDD! Hang out by the community pool on those hot summer days. Close to the shopping on Narcoossee as well as the expanding shopping of Saint Cloud. If you're looking for something newer, but don't want to wait for a home to be built, this could be the perfect opportunity.
- Type:
- Single Family
- Sq.Ft.:
- 1,791
- Status:
- Active
- Beds:
- 4
- Lot size:
- 0.11 Acres
- Year built:
- 2023
- Baths:
- 2.00
- MLS#:
- O6218400
- Subdivision:
- Wiregrass Ph 1
ADDITIONAL INFORMATION
ARE YOU LOOKING FOR A BEAUTIFUL HOME IN A QUIET AND TRANQUIL SETTING WITH ACCESS TO GREAT PUBLIC SCHOOLS? THIS NEW CONSTRUCTION HOME IS WAITING FOR YOU! BUILT IN 2023, THIS HOME SHOWS LIKE NEW AND FEATURES 4 BEDROOMS, 2 BATHROOMS, AND 2-CAR GARAGE. GREAT SPLIT PLAN LAYOUT AND OPEN FLOOR PLAN, SCREENED-IN PORCH AND REAR GARAGE ENTRY. ALL WHITE CABINETS AND LIGHT BROWN GRANITE COUNTERTOPS IN KITCHEN AND BATHROOMS. BEAUTIFUL CERAMIC TILE IN ALL COMMON AREAS & PLUSH COMFORTABLE CARPETS IN ALL 4 BEDROOMS. HUGE SIZE MASTER BEDROOM WITH EN-SUITE BATHROOM, DUAL VANITIES AND A SPACIOUS WALK-IN CLOSET. HOME IS ZONED FOR NARCOOSEE ELEMENTARY AND MIDDLE SCHOOL, AND HARMONY HIGH, ALL B, and B+ RATED. WIREGRASS OFFERS A COMMUNITY POOL & PLAYGROUND. IF YOURE INTO NATURE WALKS, SPLIT OAK FOREST IS JUST 7 MILES / 15 MINS. AWAY & OFFERS WILDLIFE VIEWING, HIKING & HORSEBACK RIDING. ACCESS TO FLORIDA TURNPIKE off of SR192 IS ONLY 10 MILES or 20 MINS DR. ACCESS TO DOWNTOWN BOXI PARK IN LAKE NONA 20 MINS. ACCESS TO R528 & 417 10 MILES TOO. NEW PUBLIX COMING SOON ON NARCOOSEE AND CYRILS JUST 4 MILES or 10 MINS. DRIVE.
- Type:
- Single Family
- Sq.Ft.:
- 3,124
- Status:
- Active
- Beds:
- 4
- Lot size:
- 0.16 Acres
- Year built:
- 2020
- Baths:
- 4.00
- MLS#:
- O6219536
- Subdivision:
- Sunset Groves Ph 2
ADDITIONAL INFORMATION
Seller may consider buyer concessions if made in an offer ~ Just South of Lake Nona off Narcoossee Road this NEWLY BUILT/2020 home awaits in the Sunset Groves community with 4-bedrooms, 3.5-bathrooms, NO REAR NEIGHBORS and flexible space for ROOM TO GROW! Located on a CUL-DE-SAC STREET this spacious home offers a bright flowing floor plan with TILE FLOORS throughout the main living areas, flex space off the foyer and an OPEN CONCEPT kitchen, living and dining. The many windows and sliding glass door access to the COVERED PAVER LANAI let the natural light pour in and create the perfect space to gather with family or entertain friends. The home chef will delight in the beautiful kitchen featuring upgraded STAINLESS STEEL APPLIANCES, rich cabinetry with complimentary GRANITE COUNTERS and backsplash, CUSTOM BEVERAGE BAR complete with a beverage fridge and there is casual dining at the expansive ISLAND under pendant lighting. Your main floor is also home to a laundry room, convenient half bath and behind double doors off the foyer a versatile space for a home office, den or anything else you or your family might need! All of the bedrooms can be found upstairs including the generous PRIMARY SUITE, another light and bright space with a lovely tray ceiling, WALK-IN CLOSET and private en-suite bath. Bedrooms two and three share a Jack & Jill bath between them and bedroom four has access to the third full bath. There is also a spacious BONUS/LOFT for additional living space, media room or game room! The extended paver lanai is the perfect spot to cookout or relax and unwind overlooking a sizable yard FULLY FENCED for added privacy. Sunset Groves offers residents a COMMUNITY POOL with water views and the ideal location puts you just minutes from Downtown Saint Cloud, East Lake Toho, vibrant Lake Nona, major roadways, the Orlando International Airport and the theme parks Central Florida is known for. This MOVE-IN READY home has everything you could want and more!
- Type:
- Single Family
- Sq.Ft.:
- 2,632
- Status:
- Active
- Beds:
- 4
- Lot size:
- 0.25 Acres
- Year built:
- 2007
- Baths:
- 3.00
- MLS#:
- S5107524
- Subdivision:
- Esprit Ph 1
ADDITIONAL INFORMATION
The home you’ve been looking for has just become available! Spanning over 2600 total square feet all on one floor, this beautiful 4 bedroom 3 bathroom home has everything you’ve been looking for. Upon entry into the grand foyer you will be greeted with a formal living room, which could also be used as an office. The adjacent formal dining room has beautiful arches and is flooded with natural light. Ceramic tile covers every room but the bedrooms throughout the entire home. The oversize gourmet kitchen offers a breakfast bar and a separate island for plenty of countertop space. Stainless steel appliances and a walk-in closet pantry complete this beautiful kitchen. This floorplan is the desirable triple split floor plan with the master bedroom being separated from an additional private ensuite, as well as 2 bedrooms that share a bathroom. This home has no rear neighbors and has a very enjoyable backyard complete with a covered patio. The desirable community of Esprit offers plenty of privacy, serenity & peaceful park like walking trails. The neighborhood offers a community pool & playground as well as double entry into the neighborhood. This home is not to be missed! Call today to schedule your private showing!
- Type:
- Single Family
- Sq.Ft.:
- 1,541
- Status:
- Active
- Beds:
- 4
- Lot size:
- 0.23 Acres
- Year built:
- 1986
- Baths:
- 3.00
- MLS#:
- A4615050
- Subdivision:
- Sunny Acres Corr Of
ADDITIONAL INFORMATION
This is a two-unit rental property with a hotel-style patio/pool/lounge area in the back. Welcome to this completely renovated multiunit income property that is just one block from East Lake Tohopekaliga, eight tenths of a mile from the boat launch and just 20-30 minutes from the theme parks. It is currently generating consistent income on month-to-month leases and short-term rentals. You can continue to rent both sides, live in one side and rent the other or ask everyone to leave and simple enjoy this beautiful resort-style property. The main side of the house consists of three bedrooms and two bathrooms that have been completely remodeled from floor to ceiling. The converted garage side of the house is now a one bedroom, one bathroom apartment with it's own separate entrance, a kitchenette/living room, a separate bedroom and a full bathroom with private access to the back yard. The lot size is an impressive 10,019 square feet, and the back yard/pool/patio area has been converted to a resort style entertainment space for all of your outdoor activities and hospitality. Your family and your guests will love the pool, patio and three separate sitting areas while they enjoy the Florida sun. As you step inside, you will immediately notice the time and attention that went into designing and remodeling every surface of this home. From new floors, new paint all the way to the new Palm Leaf ceiling fans the warm, welcoming sensation of the open concept living room/dining room/kitchen can be felt by all. The property is situated just one block from the lake and five minutes from Walmart, Publix and most other major grocery stores, department stores and pharmacies. If you are looking for an income generating rental property or a property with an In-Law Suite 106 California Ave in St. Cloud, FL is the only one of its kind on the State Streets in St. Cloud. There is nothing else like it!
- Type:
- Other
- Sq.Ft.:
- 1,464
- Status:
- Active
- Beds:
- 2
- Lot size:
- 0.16 Acres
- Year built:
- 2021
- Baths:
- 2.00
- MLS#:
- O6217146
- Subdivision:
- Northwest Lakeside Groves Ph 2
ADDITIONAL INFORMATION
Welcome Home to the beautiful Twin Lakes, a highly desirable gated community for active adults 55+. This home offers 2 BD 2 BTH, open floor plan, featuring an island, upgraded cabinets, granite countertops and tile flooring, a huge walk-in closet, Separate Laundry Room with storage space, Den/Flex Room, 2 car garage, enclosed screened lanai to relax and unwind. The Amenities include several Resort style pools, a Gorgeous Clubhouse, State of the art Fitness Center, Tennis Courts, Walking Trails, Pickle Ball Court, Fishing, and Jon boat to use on Live Oak Lake! This is a maintenance free community and Includes Lawn care, pressure washing, exterior painting and roof maintenance. The community has many activities and socializing events. East Lake Toho MARINA is just minutes away. This community is conveniently located 25 minutes from Orlando International Airport, 20 minutes to Lake Nona, minutes to the VA hospital, Medical City and restaurants!
- Type:
- Other
- Sq.Ft.:
- 1,261
- Status:
- Active
- Beds:
- 2
- Lot size:
- 0.1 Acres
- Year built:
- 2017
- Baths:
- 2.00
- MLS#:
- O6218094
- Subdivision:
- Northwest Lakeside Groves Ph 1
ADDITIONAL INFORMATION
Welcome to this charming property featuring delightful upgrades and unique touches. The heart of the home, the kitchen, showcases a beautiful island that combines functionality with style. All appliances are premium stainless steel, adding a modern touch. The primary bedroom boasts a spacious walk-in closet, perfect for all your storage needs. The primary bathroom offers double sinks, enhancing your daily routine with added convenience. Recent partial flooring replacement has rejuvenated the property with elegance, creating a fresh ambiance throughout. This property offers a comfortable and practical living space with standout features you won't want to miss!
- Type:
- Single Family
- Sq.Ft.:
- 2,405
- Status:
- Active
- Beds:
- 4
- Lot size:
- 0.12 Acres
- Year built:
- 2024
- Baths:
- 3.00
- MLS#:
- O6218002
- Subdivision:
- Harmony Central Ph 1
ADDITIONAL INFORMATION
Brand New move-in ready Home 4 bedrooms and 2.5 bathrooms.****Receive Up to $20,000 FLEX Cash that can be used to buy down interest rate and bring your payments as low as $2,680 or paid your prepaids youll receive closing costs assistance with our prefered lender so this will save you thousands. This home is perfect for entertaining with its open floor plan. The upgraded kitchen features granite thru out the large island and counter tops. This kitchen has beautiful Whirlpool stainless steel appliances. You'll also love the spacious laundry room and spacious Loft .The bathrooms are spacious and elegant with beautiful granite. Rest easy knowing your new home comes with a 1-year builder warranty and a 10-year structural warranty. Located near Harmony Main where you can enjoy the great amenities such as 12.5 miles of Trails and pathways, go and play at the stunning golf course Harmony Golf Preserve and even become a member of the community garden program. Harmony Central provides an everyday escape from ordinary living, this location offers both convenience and leisure. This is the last Harmony Community with No CDD and a very low HOA that will feature a beautiful community pool with cabanas.
- Type:
- Townhouse
- Sq.Ft.:
- 1,569
- Status:
- Active
- Beds:
- 3
- Lot size:
- 0.05 Acres
- Year built:
- 2024
- Baths:
- 3.00
- MLS#:
- O6216018
- Subdivision:
- Eden At Crossprairie
ADDITIONAL INFORMATION
Under Construction. Welcome to this charming 3-bedroom, 2.5-bathroom townhome located at 5058 Rain Shadow Drive in St Cloud, FL. As you step inside, you are greeted by a spacious layout spread over 2 stories, providing ample room for relaxation and entertainment. The open-concept design allows for seamless flow between the living areas, making it ideal for both quiet nights in and hosting gatherings with friends and family. The kitchen is thoughtfully designed with modern appliances and plenty of storage space, making meal prep a breeze. The bedrooms are cozy retreats offering privacy and comfort, while the bathrooms are elegantly appointed with contemporary fixtures. Outside, you'll find a private outdoor space where you can unwind and enjoy the Florida sunshine. With a 1-car garage available, convenience is always at hand.
- Type:
- Single Family
- Sq.Ft.:
- 1,863
- Status:
- Active
- Beds:
- 3
- Lot size:
- 0.16 Acres
- Year built:
- 2018
- Baths:
- 2.00
- MLS#:
- S5107152
- Subdivision:
- Twin Lakes Ph 1
ADDITIONAL INFORMATION
One or more photo(s) has been virtually staged. PRICE IMPROVEMENT! Why build when you can move right in! This stunning Captiva model is located in the desirable 55+ community of Twin Lakes, with paver drive/walkway and lush landscaping to welcome you home. Upon entering your eyes are drawn to the high ceilings, 8' doors, wide entryway, and beautiful tile flooring that carries throughout the main living areas. Just off the foyer are your secondary bedrooms, full bathroom, and you will appreciate the seamless flow to an open floor concept with custom window treatments. Enjoy your cooking experience with stainless steel appliances, natural gas stovetop, built-in oven and microwave, gorgeous glass backsplash and custom vented hood. The countertops are granite with plenty of cabinets, and the island comfortably seats 3. This popular design to connect the kitchen, dining and spacious living room is perfect for today's lifestyle and entertainment. Beyond the kitchen is your primary bedroom featuring laminate floors and tray ceiling. An ensuite bathroom offers adult style vanity with granite countertop, luxurious large shower with multiple shower heads, water closet, and storage closet. The spacious walk-in closet flows to your laundry room, which is easily accessible to the secondary bedrooms. If you enjoy the outdoors, step through 3-panel sliding doors to relax in the oversize screened lanai that is pre-plumbed for an outdoor kitchen. The backyard is partially fenced for privacy. Twin Lakes is 24-hour gated and not only offers a waterfront lifestyle for fishing, kayaking and boating, it also features Resort-Style amenities. The community offers several pools, state-of-the-art fitness center, tennis/pickleball, bocce and basketball courts, dog parks, and walking trails. A recently built 20,000 sf clubhouse features a kitchen, spacious gathering room with billiard and card tables. The best part is there are many activities and social events planned throughout the month! Conveniently located near variety of shopping, restaurants, Orlando International Airport, Lake Nona Medical City, and lakes/beaches. ASSUMABLE MORTGAGE MAY BE AVAILABLE TO QUALIFIED BUYERS!!!

Saint Cloud Real Estate
The median home value in Saint Cloud, FL is $399,990. This is higher than the county median home value of $370,000. The national median home value is $338,100. The average price of homes sold in Saint Cloud, FL is $399,990. Approximately 72.49% of Saint Cloud homes are owned, compared to 11.05% rented, while 16.46% are vacant. Saint Cloud real estate listings include condos, townhomes, and single family homes for sale. Commercial properties are also available. If you see a property you’re interested in, contact a Saint Cloud real estate agent to arrange a tour today!
Saint Cloud, Florida has a population of 19,720. Saint Cloud is more family-centric than the surrounding county with 38.58% of the households containing married families with children. The county average for households married with children is 30.51%.
The median household income in Saint Cloud, Florida is $77,443. The median household income for the surrounding county is $58,513 compared to the national median of $69,021. The median age of people living in Saint Cloud is 38.9 years.
Saint Cloud Weather
The average high temperature in July is 91.7 degrees, with an average low temperature in January of 47.95 degrees. The average rainfall is approximately 52.45 inches per year, with 0 inches of snow per year.
