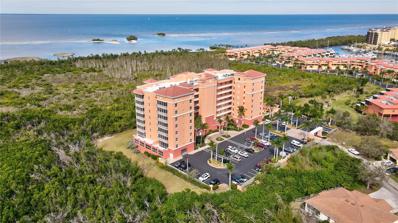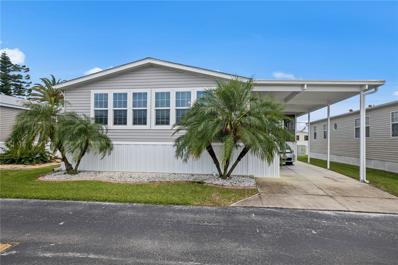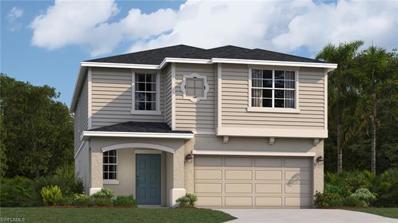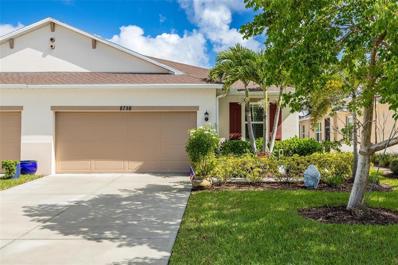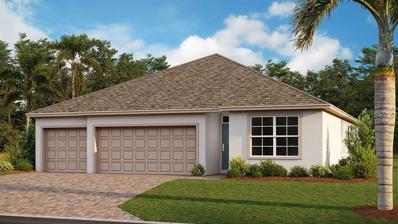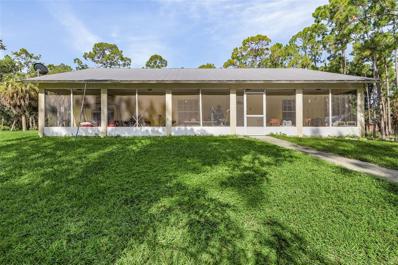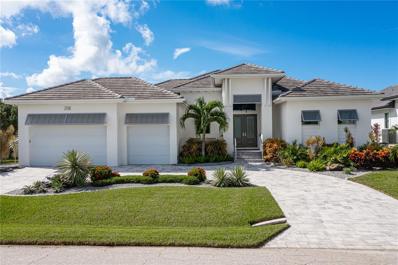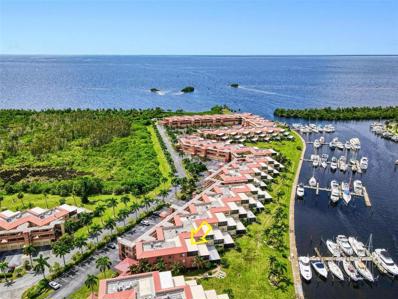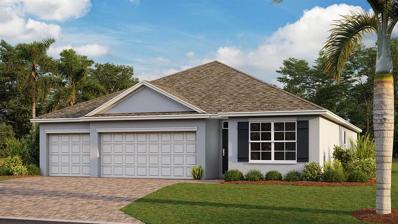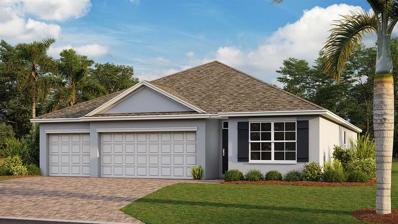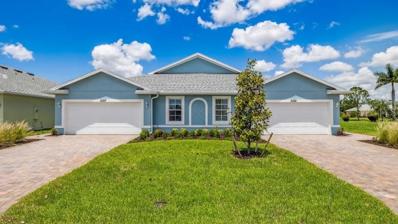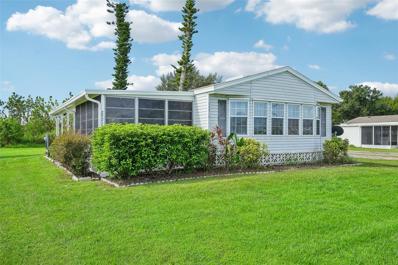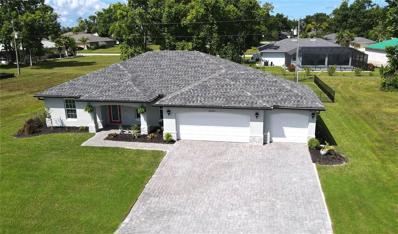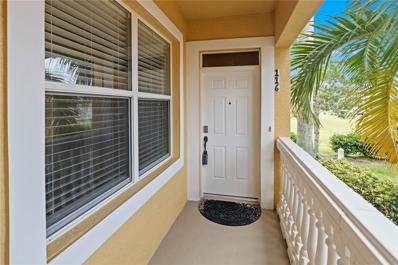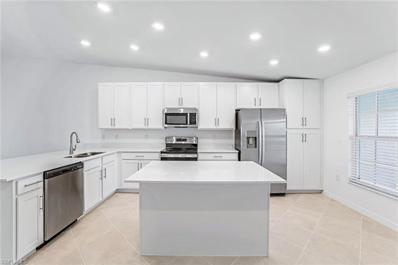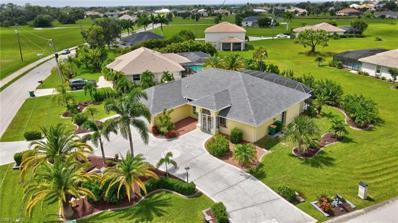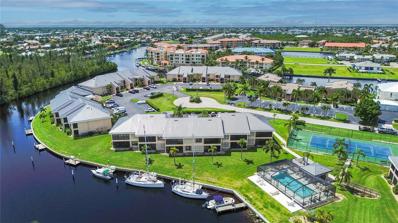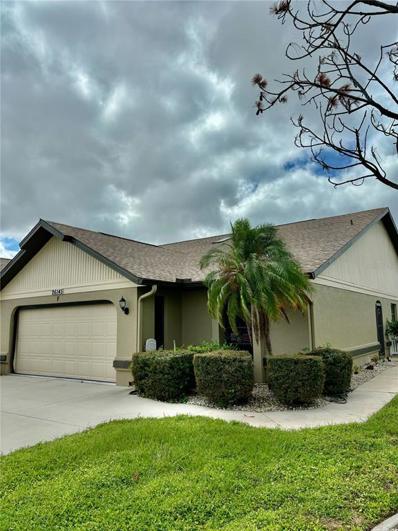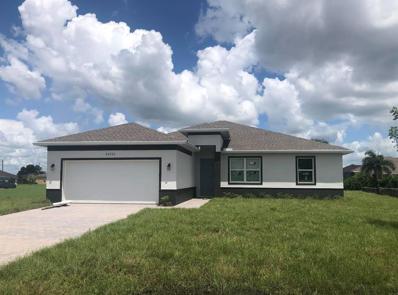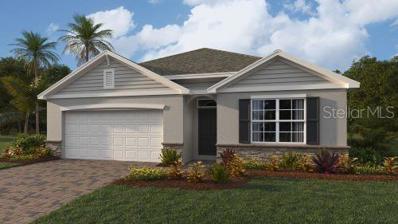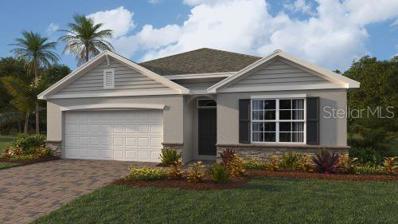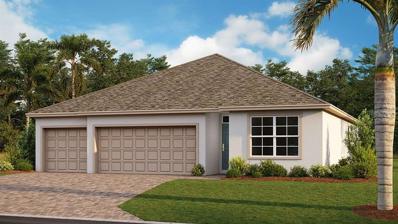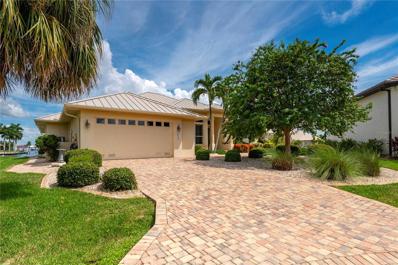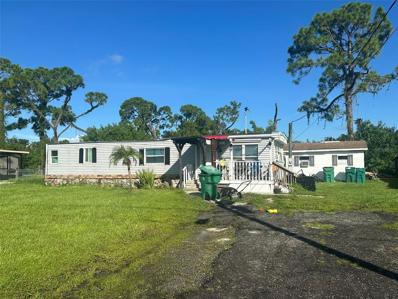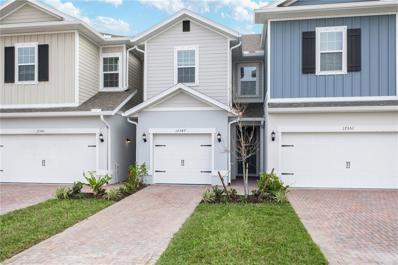Punta Gorda FL Homes for Sale
- Type:
- Condo
- Sq.Ft.:
- 1,215
- Status:
- Active
- Beds:
- 2
- Lot size:
- 0.46 Acres
- Year built:
- 2003
- Baths:
- 2.00
- MLS#:
- C7497907
- Subdivision:
- Vista Delsol/burnt Store Marin
ADDITIONAL INFORMATION
Spectacular Vista Del Sol Condo with Sunset Views Overlooking Charlotte Harbor!! Welcome to your dream retreat in Burnt Store Marina! This luxurious 2-bedroom, 2-bath Vista Del Sol condo offers stunning sunset views over Charlotte Harbor. With its prime location, you’ll enjoy an open-concept living space featuring floor-to-ceiling windows that fill the home with natural light and provide unobstructed water views. Step out onto the spacious balcony to take in breathtaking sunsets or relax with a morning coffee while watching boats drift by. The gourmet kitchen has ample cabinetry, perfect for entertaining or cooking your favorite meals. The master suite offers private balcony access, an en-suite bathroom with dual vanities, and a large walk-in closet. Additional features include engineered wood flooring throughout, in-unit laundry, and secure building access. Vista Del Sol residents enjoy a short walk to the marina and waterfront dining. Whether you’re an avid boater, a golfer or just love waterfront living, this condo offers the best of Florida’s Gulf Coast lifestyle. Don’t miss your chance to own this beautiful slice of paradise at Burnt Store Marina!
- Type:
- Other
- Sq.Ft.:
- 1,296
- Status:
- Active
- Beds:
- 2
- Lot size:
- 0.11 Acres
- Year built:
- 2015
- Baths:
- 2.00
- MLS#:
- C7497788
- Subdivision:
- River Forest Mhp
ADDITIONAL INFORMATION
Live a coastal lifestyle with this FURNISHED 2 Bedroom, 2 Bathroom, 1 Car Carport manufactured home located in River Forest 55+ Community. Featuring a bright & open floor plan, vinyl flooring throughout, crown molding, solar tubes and MORE! Entertain your friends and family with an open living and dining room with large windows for plenty of natural lighting. The kitchen offers ALL White appliances, cabinet pantry, and an island with breakfast bar. The master bedroom has a walk-in closet and an en-suite bathroom with a single sink vanity and a walk-in shower. The guest bedroom has a walk-in closet and a bathroom with a shower/tub nearby. Sip your morning coffee or unwind with your favorite evening beverage out on the screened in deck while enjoying the canal view. 2022 ROOF - HURRICANE IMPACT WINDOWS - VAULTED CEILINGS. River Forest is a community with a heated community pool, shuffleboard, horse shoes, canals for fishing, and a community building with a library, billiards room, full kitchen and year-round activities. Enjoy all the amenities that Punta Gorda has to offer such as biking, fishing, boating, dining, live entertainment, and much more! Close to Fisherman's Village, Ponce De Leon Park, Gilchrist Park, and Historical Downtown Punta Gorda. Just a short car ride to award-winning beaches such as Englewood Beach, Manasota Key & Stump Pass to name a few. Schedule your showing TODAY!
- Type:
- Single Family
- Sq.Ft.:
- 2,216
- Status:
- Active
- Beds:
- 5
- Lot size:
- 0.14 Acres
- Year built:
- 2024
- Baths:
- 3.00
- MLS#:
- 224074486
- Subdivision:
- WILLOW AT PUNTA GORDA
ADDITIONAL INFORMATION
Willow is a new master-planned community offering single and multi-family residences and townhomes for sale in sunny Punta Gorda, FL. To inspire a thriving social atmosphere and recreational-rich living, amenities at Willow include a swimming pool, fitness center, playground and pickleball courts. This new two-story home features a spacious open-concept design situated among the Great Room, dining room and kitchen, perfect for seamless everyday living. The second level hosts a versatile loft surrounded by all five bedrooms, including the ownerâ??s suite with a convenient full-sized bathroom. At the front of the home is a two-car garage for ample storage room. Prices and features may vary and are subject to change. Photos are for illustrative purposes only. Estimated delivery date is January/February 2025.
- Type:
- Other
- Sq.Ft.:
- 1,515
- Status:
- Active
- Beds:
- 2
- Lot size:
- 0.1 Acres
- Year built:
- 2018
- Baths:
- 2.00
- MLS#:
- A4623337
- Subdivision:
- Tuscany Isles
ADDITIONAL INFORMATION
This charming villa, built in 2018, features 2 bedrooms, a den, 2 bathrooms, and a 2-car garage, totaling 1,515 square feet of living space. Located in the quiet community of Tuscany Isles in Punta Gorda, the home offers an open floor plan with a kitchen that includes stainless steel appliances, granite countertops, and dark wood cabinets with pull-out shelves. The large master bedroom comes with a walk-in shower, double sinks, and a great walk-in closet you’ll love. The main living area has beautiful wood-look tile floors, and plantation shutters are on all the windows for added style. One of the best features of this home is the extended patio, offering plenty of room for plants and the perfect spot to relax and enjoy the peaceful surroundings. This home not only has amazing features inside but the view is incredible. You won't want to be anywhere else! Tuscany Isles offers a community pool, a scenic lake with a walking path, and is conveniently located near local restaurants, Punta Gorda airport, I-75, and more. This home truly offers a peaceful retreat in a great location.
- Type:
- Single Family
- Sq.Ft.:
- 2,020
- Status:
- Active
- Beds:
- 4
- Lot size:
- 0.42 Acres
- Year built:
- 2024
- Baths:
- 3.00
- MLS#:
- C7497846
- Subdivision:
- Deep Creek
ADDITIONAL INFORMATION
Under Construction. Punta Gorda new address for value is D.R. Horton’s Burnt Store Village, Featuring our Express series of homes. Available this in January is our spacious Madison floor plan at 2020 square feet, with 4 bedrooms, 3 bathrooms with a 3-car garage. This home features our new design elements, plank tile throughout except the bedrooms which are carpeted. The kitchen includes all of the stainless-steel appliances including Fridge, dishwasher, range, and microwave…plus washer and dryer. We use matching Quartz countertops in the Kitchen and Bathrooms. Our Bathrooms are now tiled and our Kitchen Sink is now an undermount sink. In the secluded Primary suite, you will find a large Primary bathroom with an expansive walk-in closet. Also included are, blinds on all windows except for slider, full irrigation system, electric garage door with opener, and full builder’s warranty. This is why owning a brand new home from America’s largest builder is going to be your best option.
$1,500,000
12361 State Road 31 Punta Gorda, FL 33982
- Type:
- Single Family
- Sq.Ft.:
- 1,400
- Status:
- Active
- Beds:
- 3
- Lot size:
- 15 Acres
- Year built:
- 2002
- Baths:
- 2.00
- MLS#:
- T3547457
- Subdivision:
- Babcock Ranch
ADDITIONAL INFORMATION
Welcome to your Future Investment... This Three Bedroom Two Bathroom Home is Smack Dab in the Middle of 15 Acres of Buildable and Developable Land. If you are looking for an Inevitable Investment. Act Soon.! This Precious Property is Located in an Up and Coming Area. There is No Doubt that Other Land Owners on this Stretch of Roadway have Definitely Prospered from the Sale of Larger Plots of Land, and Soon Enough Some Developer is going to Buy Up all this Land in this area. Take Babcock Ranch for Instance... America’s First Solar-Powered Town, Located just a stones throw up the road, on SR 31. With Builds going up in every direction. If your looking for a Future... Here it Is.!
$1,565,000
2511 Rio Largo Court Punta Gorda, FL 33950
- Type:
- Single Family
- Sq.Ft.:
- 2,203
- Status:
- Active
- Beds:
- 3
- Lot size:
- 0.23 Acres
- Year built:
- 2019
- Baths:
- 2.00
- MLS#:
- C7497820
- Subdivision:
- Punta Gorda Isles Sec 06
ADDITIONAL INFORMATION
CUSTOM WATERFRONT HOME IN PUNTA GORDA ISLES W/QUICK SAIL ACCESS - A unique design collaboration between PGI Homes and a Yacht Design Engineer yields a detailed, exceptionally finished, bespoke home based on PGI Homes top-tier, platinum level Yachtsman floor plan. This exquisite, 3 bed/2 bath, waterfront home offers the ultimate in luxury waterfront living. Located on a sailboat-access canal, this home boasts not only lovely water views but also the luxury of quick sailboat access to Charlotte Harbor. The open-concept great room is filled with natural light thanks to zero-corner sliding glass doors that create a seamless transition to the outdoors. Perfect for entertaining, the large scale of all rooms makes this home feel airy & tropical but never crowded. Architectural details that add a layer of sophistication include Prosecco oak engineered hardwood plank flooring, soaring tray ceilings with tongue and groove details, 7 1/4-inch baseboards, crown molding and sleek Hunter Douglas roller window shades for added privacy. LED recessed lighting and commercial-grade HVAC diffusers ensure comfort and efficiency. Step into the heart of the home — a gourmet kitchen featuring quartz countertops, custom wood cabinetry, and a stunning waterfall island. Outfitted with top-of-the-line appliances, including a Wolf gas range, Bosch wall-mount oven and microwave, paneled Bosch refrigerator and dishwasher, and a U-Line wine cooler, this kitchen blends style and function seamlessly. Split bedroom floor plan features a spacious master retreat that offers walk-out access to the lanai, two large walk-in closets w/custom shelving systems and a spa-like master bath w/floating vanity, waterfall chandelier, walk-in shower w/floor-to-ceiling tile, oversized soaking tub & private WC. The guest rooms share a spa-inspired bath w/German Duravit floating vanity and oversized shower w/floor-to-ceiling tile & built-in bench. Step outside onto the lanai, where you’ll find an in-ground, heated saltwater pool featuring a sun ledge, faux infinity edge, and a beautiful mosaic tile waterfall. The lanai is also plumbed with water and propane, perfect for setting up an outdoor kitchen. Picture-frame pool cage ensures an unobstructed view of the canal, your private dock & sailboat. Steps from the lanai, you'll find the 37-foot concrete dock, equipped with dual utility pedestals providing light, water, and electricity, makes this home a boater’s paradise. Additional features include an attached three-car garage with epoxy flooring, paver circular driveway, Low-E impact-resistant windows for hurricane protection, whole house surge protection, security system, and complete perimeter rain gutters. The professionally landscaped yard creates the feel of a private oasis. Landscaping incudes Rainbird irrigation system, LED landscape lighting & stone mulch planters w/curbing. Picture yourself lounging on the lanai throughout the day knowing your sailboat is moored safely only a few yards away. Claim your spot in paradise today.
- Type:
- Condo
- Sq.Ft.:
- 2,069
- Status:
- Active
- Beds:
- 3
- Lot size:
- 0.41 Acres
- Year built:
- 1980
- Baths:
- 2.00
- MLS#:
- C7497375
- Subdivision:
- Marina South Shore Condo
ADDITIONAL INFORMATION
BEAUTIFULLY FURNISHED UPDATED 3 Bedroom, 2 Bathroom, WATERFRONT THIRD FLOOR Condo with a 1 Car Detached Garage located in Marina South Shore Condos, where you can live MAINTANACE FREE! CLICK ON THE VIRTUAL TOUR LINK 1 FOR THE VIDEO AND VIRTUAL LINK 2 FOR THE 3D TOUR. Spend quality time with friends and family in the open living and dining room with large windows for plenty of natural lighting and a glass slider to the lanai. Whip up family favorites in the kitchen with all appliances, ample counter space, plenty of cabinets for storage, and a breakfast bar with recessed lighting. The spacious master bedroom has a large glass slider to the lanai and a private en-suite bathroom with a large walk-in closet, split vanities, a private shower, and a private toilet. The guest bedrooms are on a split floor plan, providing plenty of privacy, with built-in closets and a shared guest bathroom nearby. A large enclosed lanai overlooks the South Basin in Burnt Store Marina, making it the perfect spot to sip your morning coffee or unwind with your favorite evening beverage while enjoying a BEAUTIFUL water view. This unit is conveniently close to the clubhouse and pool. Marina South Shore is a gated and active community with a clubhouse, community pool, fishing, underground utilities, and MORE! You will love the convenience to Burnt Store Marina, the largest deep water marina in SW FL featuring wet slips, dry dock storage, a boat ramp, and Burnt Store Marina Golf and Activity Club. Dockage is available through the Dock Master or with the purchase of a Freedom Boat Club membership. Close to US 41 for a short car ride to Downtown Punta Gorda for local shopping, fine & casual dining, and LIVE entertainment! Schedule your showing TODAY!
- Type:
- Single Family
- Sq.Ft.:
- 2,020
- Status:
- Active
- Beds:
- 4
- Lot size:
- 0.23 Acres
- Year built:
- 2024
- Baths:
- 3.00
- MLS#:
- C7497849
- Subdivision:
- Deep Creek
ADDITIONAL INFORMATION
Under Construction. Punta Gorda new address for value is D.R. Horton’s Burnt Store Village, Featuring our Express series of homes. Available this in February is our spacious Madison floor plan at 2020 square feet, with 4 bedrooms, 3 bathrooms with a 3-car garage. This home features our new design elements, plank tile throughout except the bedrooms which are carpeted. The kitchen includes all of the stainless-steel appliances including Fridge, dishwasher, range, and microwave…plus washer and dryer. We use matching Quartz countertops in the Kitchen and Bathrooms. Our Bathrooms are now tiled, and our Kitchen Sink is now an undermount sink. In the secluded Primary suite, you will find a large Primary bathroom with an expansive walk-in closet. Also included are, blinds on all windows except for slider, full irrigation system, electric garage door with opener, and full builder’s warranty. This is why owning a brand new home from America’s largest builder is going to be your best option.
- Type:
- Single Family
- Sq.Ft.:
- 2,020
- Status:
- Active
- Beds:
- 4
- Lot size:
- 0.45 Acres
- Year built:
- 2024
- Baths:
- 3.00
- MLS#:
- C7497848
- Subdivision:
- Deep Creek
ADDITIONAL INFORMATION
Under Construction. Punta Gorda new address for value is D.R. Horton’s Burnt Store Village; Featuring our Express series of homes. Available this in January is our spacious Madision floor plan at 2020 square feet, with 4 bedrooms, 3 bathrooms with a 3 car garage. This home features our new design elements, plank tile throughout except the bedrooms which are carpeted. The kitchen includes all of the stainless steel appliances including Fridge, dishwasher, range, and microwave…plus washer and dryer. We use matching Quartz countertops in the Kitchen and Bathrooms. Our Bathrooms are now tiled and our Kitchen Sink is now an undermount sink. In the secluded Primary suite you will find a large Primary bathroom with an expansive walk in closet. Also included are, blinds on all windows except for slider, full irrigation system, electric garage door with opener, and full builder’s warranty. This is why owning a brand new home from America’s largest builder is going to be your best option.
- Type:
- Other
- Sq.Ft.:
- 1,503
- Status:
- Active
- Beds:
- 2
- Lot size:
- 0.9 Acres
- Year built:
- 2024
- Baths:
- 2.00
- MLS#:
- C7497841
- Subdivision:
- Heritage Lake Park
ADDITIONAL INFORMATION
Under Construction. Welcome to your new villa at Heritage Lake Park. The highly sought out Carrington plan offers an open layout with ample natural light. The kitchen invites you in with gorgeous quartz counter tops and designer cabinetry. Beautiful plank tile flooring compliments the entirety of the home in sync with the cozy interior paint. A relaxing carpet in the bedrooms and den to help you take it easy. The lanai comes screened in with paver flooring for an excellent outdoor space to enjoy Florida's wondrous wildlife. A dynamic home automation package comes included with your new home including all the latest tech. Built to the latest codes for the strongest construction to withstand the sub-tropical weather. Ask about our incredible incentives with America’s Builder. Heritage Lake Park amenities are wonderfully appointed in the center of the community offering a large clubhouse with a dance floor, pool table, and library. A relaxing pool to catch some rays and cool off. Pickle Ball and Tennis. A well-equipped fitness room. This location is only minutes from all the desired shopping and dining.
- Type:
- Other
- Sq.Ft.:
- 975
- Status:
- Active
- Beds:
- 2
- Lot size:
- 0.2 Acres
- Year built:
- 2005
- Baths:
- 2.00
- MLS#:
- A4622639
- Subdivision:
- Pinehurst
ADDITIONAL INFORMATION
One or more photo(s) has been virtually staged. Welcome to 29215 Edgewood St, an inviting residence nestled in a peaceful community near Punta Gorda, Florida. This charming 2-bedroom, 2-bathroom home has been thoughtfully updated to offer both style and comfort. Each bedroom features spacious walk-in closets, while new luxury plank flooring flows seamlessly throughout the entire home. The bathrooms have been tastefully remodeled with new vanities, and one boasts a completely new shower for a modern, fresh feel. The kitchen has undergone a stunning transformation with sleek new cabinets, a stylish backsplash, and updated lighting fixtures, creating an inviting space for cooking and entertaining. Enjoy the beautiful Florida weather year-round in the screened-in lanai, perfect for relaxing or hosting guests. Outside, you’ll find new wood side steps and a covered carport for convenience. The home is enhanced by a brand-new shingled roof, installed in 2023, and a large new storage shed providing plenty of space for your belongings. The entire home is freshly painted in neutral tones, giving it a bright and airy feel, ready for your personal touch. Residents 55 years old and over can enjoy access to a variety of activities with an optional membership to the Peace River Civic Association, offering amenities such as a pool and clubhouse for just $125 annually. The property sits on a private lot with a serene wooded area at the rear, ensuring privacy and a peaceful backdrop. This home includes a golf cart, ideal for navigating the neighborhood or taking advantage of the community’s 9-hole golf course, which is available for an additional low yearly fee. Conveniently located just 7 miles from Punta Gorda Airport and 11 miles from the charming downtown area, you'll have easy access to dining, shopping, boating, fishing, and so much more, making this home the perfect blend of comfort, community, and Florida lifestyle.
- Type:
- Single Family
- Sq.Ft.:
- 1,868
- Status:
- Active
- Beds:
- 4
- Lot size:
- 0.22 Acres
- Year built:
- 2023
- Baths:
- 2.00
- MLS#:
- C7497773
- Subdivision:
- Punta Gorda Isles Sec 16
ADDITIONAL INFORMATION
BURNT STORE VILLAGE: This immaculate 4-bedroom, 2-bathroom, 3-car garage home is a true showstopper, offering model-like quality and design. A paver driveway leads to a welcoming front porch, while impact windows and blinds provide added comfort and protection. The open floor plan with tile throughout creates a breezy coastal vibe, while the kitchen is equipped with quartz countertops, stainless steel appliances, and a closet pantry. The primary ensuite features dual walk-in closets, dual sinks, a walk-in shower, and a water closet for added privacy. This desirable Christopher Alan St. Augustine III floor plan includes a versatile 4th bedroom that can function as a den, study, or playroom. The enclosed all-season room, outdoor concrete patio, and fully fenced yard provide ample space to enjoy the SW Florida lifestyle. The fencing is fully customizable, and the enclosed lanai offers the option of screens or acrylic windows to extends your enjoyment of Florida's beautiful weather year-round Key features include Designer lighting/fans, Starlink equipment, two Ring cameras, a video doorbell, and garage suspension storage with epoxy flooring. Let the 3D virtual tour show you around. Don’t miss the opportunity to call this vibrant community home!
- Type:
- Condo
- Sq.Ft.:
- 1,586
- Status:
- Active
- Beds:
- 3
- Lot size:
- 0.04 Acres
- Year built:
- 2004
- Baths:
- 2.00
- MLS#:
- C7497560
- Subdivision:
- Hibiscus 01
ADDITIONAL INFORMATION
Seller will consider buyer concessions. Highly desirable condo in Punta Gorda Isles with a waterfront view and 57 Ft deeded dock space. This is a first floor, end unit that is convenient to everything that Punta Gorda offers. There are ceiling fans throughout and planation shutters make the unit feel like an oasis. The kitchen displays granite counters with lots of space. The kitchen island has pull out drawers offering lots of counter space and storage.Plantation shutters regulate the light during the day and privacy at night. There are 3 bedrooms and 2 bathrooms with plenty of room for friends or guests.The guest bathroom is off the bedroom and displays a double sink and a tub/shower. If you love to boat the 57FT deeded dock is right out your lanai door.Dock has electric and water. NEW ROOF WAS PUT ON IN 2023, EXTERIOR WAS PAINTED IN 2023, FLOOD INSURANCE IS COVERED IN THE HOA FEES. There are no fixed bridges and access to sailboat water. Fishing, kayaking, walking trails are all available right out your door. Perfect for seasonal living or boat owners. Seller is highly motivated. This unit will not last long, take a look and fall in love.
- Type:
- Condo
- Sq.Ft.:
- 1,569
- Status:
- Active
- Beds:
- 2
- Year built:
- 2024
- Baths:
- 2.00
- MLS#:
- 224074224
- Subdivision:
- BABCOCK
ADDITIONAL INFORMATION
SOCIAL MEMBERSHIP is included at this better than new Veranda nestled on the 2nd floor overlooking gorgeous SWFL sunrises from the screened lanai over the lake and amazing sunset views from the screened front Veranda! This is simply a divine home for year-round, seasonal living or even an incredible investment opportunity with generous leasing options. Ready for your decorating touches, this fantastic property offers over 1569 sq ft of under air living space and then with 2 screened lanais and a private garage for additional living and storage. 2 spacious bedrooms and a den offers flex space to be used as you would love. Fantastic Babcock Ranch offer community living complete with stores, schools, restaurants, medical facilities, complete state of the art gym/fitness, inland lake with a beach! There's even boating options a fishing pier and a community dock. Babcock National offers a clubhouse with restaurant, work out facility, tennis, pickleball, bocce, play area, and you can even scoot around the community in your private golf cart! Easy access to RSW and Punta Gorda airport, this community is cutting edge with its solar power and on its own grid!
- Type:
- Single Family
- Sq.Ft.:
- 1,930
- Status:
- Active
- Beds:
- 3
- Lot size:
- 0.26 Acres
- Year built:
- 1995
- Baths:
- 3.00
- MLS#:
- 224074035
- Subdivision:
- BURNT STORE LAKES
ADDITIONAL INFORMATION
Welcome to this bright and beautifully maintained 3-bedroom, 2.5-bath homeâ??nestled in Burnt Store Lakes. Freshly painted inside and out, this residence offers a spacious open floor plan with vaulted ceilings and low-maintenance flooring throughout, blending elegance and comfort. The updated kitchen features granite countertops, modern appliances, and a charming breakfast nook and counter/bar areaâ??perfect for everyday living and entertaining. Large great room with dining area and built in storage. Retreat to the luxurious master suite, complete with a relaxing jacuzzi tub and an oversized walk-in shower with dual rainfall showerheads for an indulgent experience. A large laundry room with extra storage space adds convenience to your daily routine. Step outside to enjoy the lanai with an inviting inground pool and spa, offering plenty of space for outdoor living â??ideal for entertaining and embracing Floridaâ??s outdoor lifestyle. A separate pool bath and storage closet, for pool toys and towels, adds convenience for your guests. The private, lushly landscaped yard and circular driveway add to the homeâ??s appeal but also provide an abundance of parking plus a spacious 2-car garage. Perfectly located, this home is just 10 minutes from Burnt Store Marina and 15 minutes from historic Punta Gorda and Fisherman's Village, providing easy access to shopping, dining, boat ramps, fishing spots, coffee shops, weekly farmers markets, and walking paths. It's also conveniently close to I-75, Punta Gorda Airport, and the highly anticipated Seven Islands project in Cape Coral. As an added bonus, the buyer will receive a 1-year home warranty, ensuring peace of mind. With low HOA fees and an unbeatable location, this home offers the ideal balance of peaceful living and accessibility to all that Southwest Florida has to offer. It's the perfect retreat for embracing the very best of the Florida lifestyle!
- Type:
- Condo
- Sq.Ft.:
- 1,138
- Status:
- Active
- Beds:
- 2
- Lot size:
- 0.03 Acres
- Year built:
- 1985
- Baths:
- 2.00
- MLS#:
- C7497832
- Subdivision:
- Venetian Isles Ph 01 Bldg 01
ADDITIONAL INFORMATION
Welcome to your beautifully furnished and turnkey updated second-story waterfront condo in the highly desirable Venetian Isles community of Punta Gorda, Florida! This two-story building is not subject to the Florida Milestone Inspection, providing peace of mind. With stable and competitive HOA fees, there are no assessments expected in the foreseeable future. Plus, the condo features a brand-new (2023) metal roof for added security. Inside, the updated kitchen shines with newer (2017) quartz countertops, shaker-style cabinets, stainless steel appliances, and stylish pendant lighting. Additional cabinetry on the island offers ample storage. The home features ceramic tile flooring, and (2021) luxury vinyl plank in both the primary and guest bedrooms—no carpet here! Step out onto your private, screened lanai to enjoy stunning waterfront and pool views. The open-concept living area allows you to take in these views from the living room, dining area, and kitchen. The spacious primary bedroom boasts a large walk-in closet and an en-suite bathroom with a granite-topped vanity, tiled walk-in shower, and direct lanai access. A full-size guest bedroom with extra closet space and a separate guest bathroom complete this home. Modern touches include updated lighting, fans throughout, a (2020) newer A/C unit and condenser, (2020) newer water heater, and a (2024) new washer, ensuring all major systems are up-to-date. Just steps from your condo is the recently (2024) resurfaced heated community pool, with a new cage and pool furniture, plus a pickleball/tennis court—one of the few complexes offering these features nearby! Boaters will love the free assignable docks with sailboat access to Charlotte Harbor and no bridges out. You'll also be close to downtown Punta Gorda, where you can enjoy farmers markets, festivals, waterfront dining, Fisherman’s Village, and essential amenities like Publix, banks, and medical facilities. This is a rare opportunity and MUST SEE —schedule your private showing today!
- Type:
- Other
- Sq.Ft.:
- 1,398
- Status:
- Active
- Beds:
- 3
- Lot size:
- 0.04 Acres
- Year built:
- 1992
- Baths:
- 2.00
- MLS#:
- C7497775
- Subdivision:
- Pine View Villas Deep Creek
ADDITIONAL INFORMATION
Welcome to Pineview Villas a 55+ community in the deed restricted area of Deep Creek. This 3 bedroom 2 bath Villa offers an attached TWO car garage, enclosed lanai, vaulted ceilings, skylights and spacious great room. Hurricane shutters and a new roof that is only 1 year old. The community offers a heated swimming pool steps from the Villa. The HOA fee includes landscaping/maintenance, heated pool, water and trash. Located near Deep Creek Golf Course. What are you waiting for.... Beaches, Golf, Spring Training Baseball, Sunseeker Resort, Fisherman's Village and the beauty of this area of Southwest Florida. This is the perfect home for you.
- Type:
- Single Family
- Sq.Ft.:
- 1,914
- Status:
- Active
- Beds:
- 4
- Lot size:
- 0.25 Acres
- Year built:
- 2024
- Baths:
- 2.00
- MLS#:
- C7495919
- Subdivision:
- Punta Gorda Isles Sec 16
ADDITIONAL INFORMATION
Gorgeous and BRAND NEW 4/2/2, 1914sf, split floorplan home located in Burnt Store Village. The builder is offering a $5000 closing cost credit if you work with their approved lender. This home has a grand great room entrance into a beautiful open floor plan. You’ll notice in the foyer, that the home has high (9’4”) ceilings, a tray in both the great room and master, gorgeous Luxury Vinyl Plank flooring throughout, granite countertops, stainless appliances, and much more. The Master Suite two walk in closets and leads to the Master Bath with double sinks, soaker tub and a huge all tile shower. The second and third bedrooms share a large guest bath. All of the rooms are spacious and comfortable. If entertaining is your thing, the back sliders lead out to a huge covered lanai. In Punta Gorda, you are always near world class beaches (Siesta Key, Englewood, etc), surrounded by golf courses, restaurants, shopping, boating, fishing, and even Minor League and Spring Training baseball! The builder is offering the 2/10 extended warranty at no charge. This home will not last long with the builder incentives being offered. The builder has several other identical plans in Burnt Store Village.
- Type:
- Single Family
- Sq.Ft.:
- 1,828
- Status:
- Active
- Beds:
- 4
- Lot size:
- 0.28 Acres
- Year built:
- 2024
- Baths:
- 2.00
- MLS#:
- C7497814
- Subdivision:
- Burnt Store Village
ADDITIONAL INFORMATION
Under Construction. Punta Gorda new address for value is D.R. Horton’s Burnt Store Village; Featuring our Express series of homes. Available in January is our new look Cali floor plan at 1828square feet, with 4 bedrooms, 2 bathrooms with a 2 car garage. This home features our new design elements, plank tile throughout except the bedrooms which are carpeted. The kitchen includes all of the stainless steel appliances including Fridge, dishwasher, range, and microwave…plus washer and dryer. We use matching Quartz countertops in the Kitchen and Bathrooms. Our Bathrooms are now tiled and our Kitchen Sink is now an undermount sink. In the secluded Primary suite you will find a large Primary bathroom with an expansive walk in closet. Also included are impact windows are standard, blinds on all windows except for slider, full irrigation system, electric garage door with opener, and full builder’s warranty. This is why owning a brand new home from America’s largest builder is going to be your best option.
- Type:
- Single Family
- Sq.Ft.:
- 1,828
- Status:
- Active
- Beds:
- 4
- Lot size:
- 0.22 Acres
- Year built:
- 2024
- Baths:
- 2.00
- MLS#:
- C7497813
- Subdivision:
- Burnt Store Village
ADDITIONAL INFORMATION
Under Construction. Punta Gorda new address for value is D.R. Horton’s Burnt Store Village; Featuring our Express series of homes. Available in January is our new look Cali floor plan at 1828 square feet, with 4 bedrooms, 2 bathrooms with a 2 car garage. This home features our new design elements, plank tile throughout except the bedrooms which are carpeted. The kitchen includes all of the stainless steel appliances including Fridge, dishwasher, range, and microwave…plus washer and dryer. We use matching Quartz countertops in the Kitchen and Bathrooms. Our Bathrooms are now tiled and our Kitchen Sink is now an undermount sink. In the secluded Primary suite you will find a large Primary bathroom with an expansive walk in closet. Also included are impact windows are standard, blinds on all windows except for slider, full irrigation system, electric garage door with opener, and full builder’s warranty. This is why owning a brand new home from America’s largest builder is going to be your best option.
- Type:
- Single Family
- Sq.Ft.:
- 2,020
- Status:
- Active
- Beds:
- 4
- Lot size:
- 0.22 Acres
- Year built:
- 2024
- Baths:
- 3.00
- MLS#:
- C7497811
- Subdivision:
- Burnt Store Village
ADDITIONAL INFORMATION
Under Construction. Punta Gorda new address for value is D.R. Horton’s Burnt Store Village, Featuring our Express series of homes. Available in January is our spacious Madison floor plan at 2020 square feet, with 4 bedrooms, 3 bathrooms with a 3-car garage. This home features our new design elements, plank tile throughout except the bedrooms which are carpeted. The kitchen includes all of the stainless-steel appliances including Fridge, dishwasher, range, and microwave…plus washer and dryer. We use matching Quartz countertops in the Kitchen and Bathrooms. Our Bathrooms are now tiled and our Kitchen Sink is now an undermount sink. In the secluded Primary suite, you will find a large Primary bathroom with an expansive walk-in closet. Also included are impact windows are standard, blinds on all windows except for slider, full irrigation system, electric garage door with opener, and full builder’s warranty. This is why owning a brand new home from America’s largest builder is going to be your best option.
$1,000,000
2803 La Mancha Court Punta Gorda, FL 33950
- Type:
- Single Family
- Sq.Ft.:
- 2,502
- Status:
- Active
- Beds:
- 3
- Lot size:
- 0.29 Acres
- Year built:
- 2000
- Baths:
- 2.00
- MLS#:
- C7497771
- Subdivision:
- Punta Gorda Isles Sec 17
ADDITIONAL INFORMATION
Looking for a home undamaged by the recent hurricanes? One that is on a sailboat with a high enough elevation to avoid the latest storm surges? Discover your PUNTA GORDA ISLES dream home at the end of a tranquil dead-end street, where this stunning 2,517 sq ft residence offers unparalleled waterfront living! Boasting over 168 feet of seawall and overlooking the expansive Sea Trout Straight, this sailboat-accessible canal is just a short journey to the Intracoastal Waterway and offers nearly direct passage to the Gulf of Mexico. Built in 2000 and meticulously upgraded, this home combines elegance with modern functionality. Step through the French doors into a spacious open floor plan highlighted by high ceilings and breathtaking water views. Enjoy the convenience of plantation shutters and motorized cellular shades on the sliding glass doors that lead to the oversized lanai. This outdoor haven is perfect for watching sunrises, observing boat traffic, or simply relaxing with a good book. The primary bedroom suite is a true retreat, featuring two oversized walk-in closets and a luxurious ensuite with a walk-in shower and double vanities. The chef-inspired kitchen is equipped with a built-in oven and microwave, stainless steel appliances, and an induction cooktop, complemented by abundant storage options, including a large pantry. The home's exterior is equally impressive with hurricane shutters, impact glass, and a durable standing seam metal roof that is only 10 years old, and expected to last another 30 years. The expansive backyard is beautifully landscaped, offering a perfect setting for outdoor activities and relaxation. Come experience this exceptional property in person, explore the 3-D interactive tour, and let us show you this waterfront gem! Buyer brokers are warmly welcomed to show.
- Type:
- Other
- Sq.Ft.:
- 564
- Status:
- Active
- Beds:
- 2
- Lot size:
- 0.18 Acres
- Year built:
- 1966
- Baths:
- 1.00
- MLS#:
- A4623070
- Subdivision:
- S P G Heights 8th Add
ADDITIONAL INFORMATION
Discover the charm of this home with an inviting studio casita and a brand-new roof. Nestled just 10 minutes from the lively Fisherman’s Village, this property features a serene backyard pond, perfect for relaxation. Offered as-is, it presents a unique opportunity to own a versatile home with great potential. Don't miss out on this exceptional find!
- Type:
- Townhouse
- Sq.Ft.:
- 1,522
- Status:
- Active
- Beds:
- 3
- Lot size:
- 0.05 Acres
- Year built:
- 2024
- Baths:
- 3.00
- MLS#:
- O6240405
- Subdivision:
- Babcock Ranch
ADDITIONAL INFORMATION
Under Construction. The Carter is a spacious center townhome designed for modern living in the heart of Babcock Ranch, Florida—a vibrant, eco-friendly community known for its commitment to sustainability and outdoor recreation. This thoughtfully designed home offers a welcoming open floor plan with a family room, dining area, and kitchen, all featuring tile flooring throughout the first floor. The kitchen is a chef's dream, complete with quartz countertops, a large island, and sleek stainless steel appliances. Upstairs, the Owner's Suite provides a peaceful retreat with a generous walk-in closet and a dual-sink bath for added convenience. The second floor also includes a well-placed laundry room, two additional bedrooms, and a full bath. Living in Babcock Ranch means you’ll enjoy access to top-tier amenities, including miles of trails, parks, and lakes for outdoor adventures, as well as a walkable town center with shopping, dining, and entertainment. With its sustainable design and community-focused atmosphere, Babcock Ranch offers a unique lifestyle that's both modern and connected to nature.
| All listing information is deemed reliable but not guaranteed and should be independently verified through personal inspection by appropriate professionals. Listings displayed on this website may be subject to prior sale or removal from sale; availability of any listing should always be independently verified. Listing information is provided for consumer personal, non-commercial use, solely to identify potential properties for potential purchase; all other use is strictly prohibited and may violate relevant federal and state law. Copyright 2024, My Florida Regional MLS DBA Stellar MLS. |
 |
The data relating to real estate for sale on this Website come in part from the Broker Reciprocity Program (BR Program) of M.L.S. of Naples, Inc. Properties listed with brokerage firms other than this broker are marked with the BR Program Icon or the BR House Icon and detailed information about them includes the name of the Listing Brokers. The properties displayed may not be all the properties available through the BR Program. The accuracy of this information is not warranted or guaranteed. This information should be independently verified if any person intends to engage in a transaction in reliance upon it. Some properties that appear for sale on this website may no longer be available. |

Punta Gorda Real Estate
The median home value in Punta Gorda, FL is $370,990. This is higher than the county median home value of $348,100. The national median home value is $338,100. The average price of homes sold in Punta Gorda, FL is $370,990. Approximately 59.88% of Punta Gorda homes are owned, compared to 13.88% rented, while 26.24% are vacant. Punta Gorda real estate listings include condos, townhomes, and single family homes for sale. Commercial properties are also available. If you see a property you’re interested in, contact a Punta Gorda real estate agent to arrange a tour today!
Punta Gorda, Florida has a population of 19,230. Punta Gorda is less family-centric than the surrounding county with 9.78% of the households containing married families with children. The county average for households married with children is 14.89%.
The median household income in Punta Gorda, Florida is $68,923. The median household income for the surrounding county is $57,887 compared to the national median of $69,021. The median age of people living in Punta Gorda is 65.2 years.
Punta Gorda Weather
The average high temperature in July is 91.9 degrees, with an average low temperature in January of 50.2 degrees. The average rainfall is approximately 51.7 inches per year, with 0 inches of snow per year.
