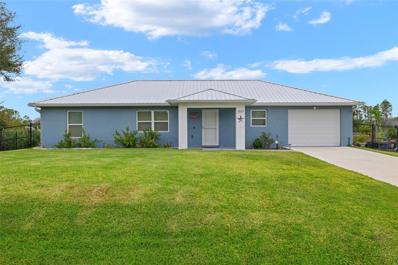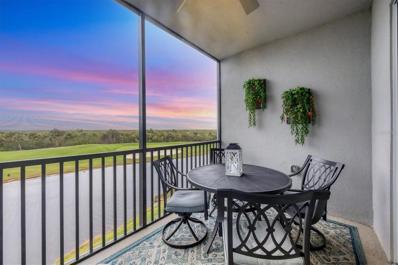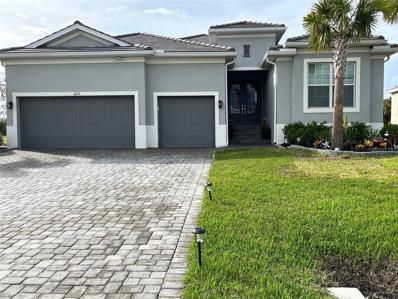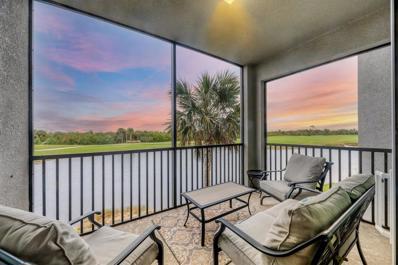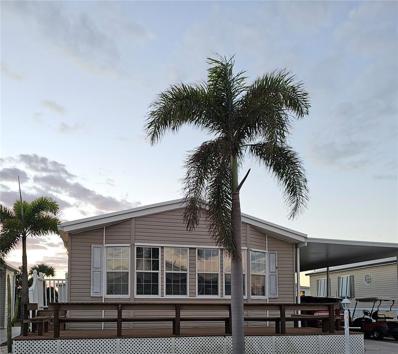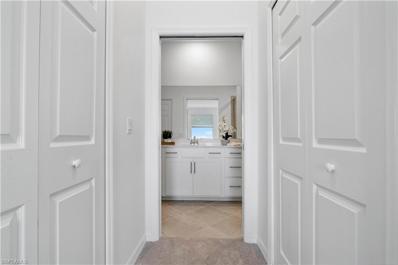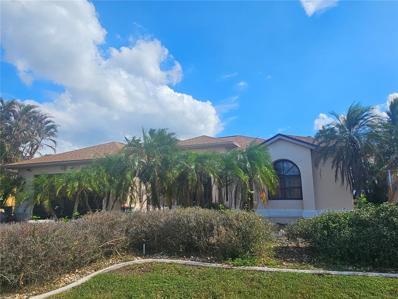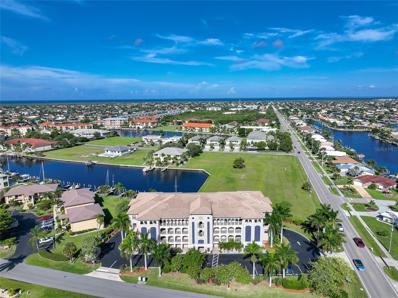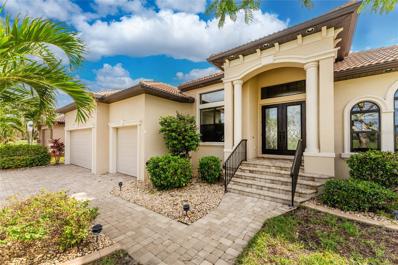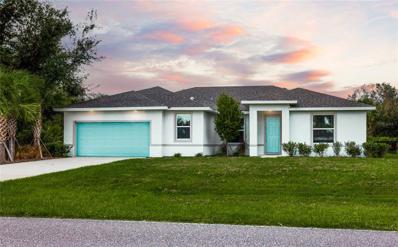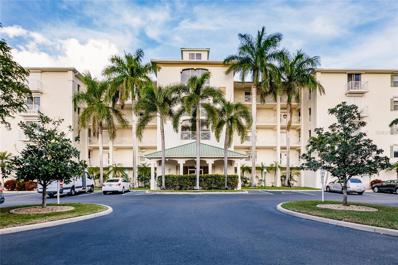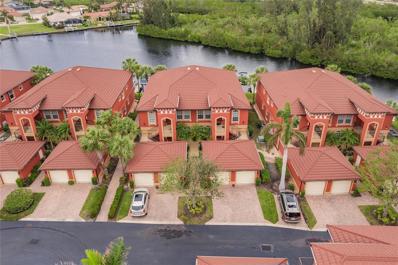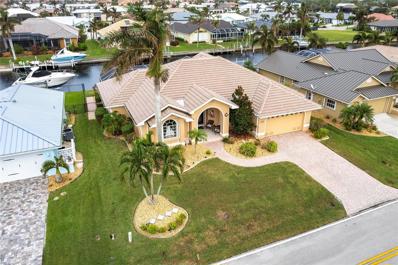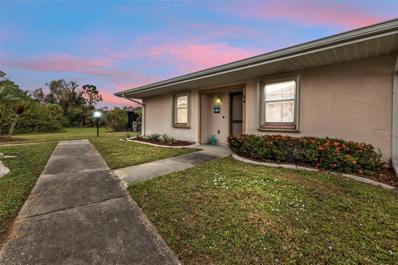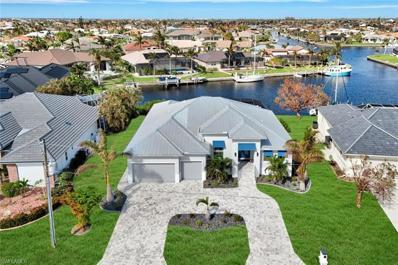Punta Gorda FL Homes for Sale
- Type:
- Single Family
- Sq.Ft.:
- 2,114
- Status:
- Active
- Beds:
- 3
- Lot size:
- 0.22 Acres
- Year built:
- 1995
- Baths:
- 2.00
- MLS#:
- C7500139
- Subdivision:
- Punta Gorda Isles Sec 05
ADDITIONAL INFORMATION
CONTEMPORARY WATERFRONT HOME IN PGI W/SOUTHERN REAR EXPOSURE, QUICK BOATING ACCESS & **NEW METAL ROOF IN NOV 2024** (Updated pics showing new roof to be added shortly). Home has never flooded and has Transferable flood insurance policy with premium paid through June, 2025. This meticulously maintained, move-in ready, 3 bed/2 bath, waterfront home in Punta Gorda Isles has been beautifully updated w/contemporary kitchen & baths. Modern double doors open to a spacious, great room w/soaring cathedral ceilings. Other architectural features include decorative plant shelves, pentagon shaped transom window above front doors, wall-mounted entertainment center & tile flooring throughout the home plus four sets of sliding glass doors that seamless extend the living space out onto the lanai. The layout of the home includes the great room, a formal dining area, open concept kitchen & adjacent breakfast nook. Kitchen offers granite counters, stainless steel appliances including a 5-burner gas range, Shaker-style cabinetry, & under cabinet lighting. Kitchen also boasts a multi-level island w/breakfast bar, sink, built-in microwave & updated pendant lighting. The split bedroom floor plan has large bedrooms including a spacious, owner's suite. Owner's suite features walk-out access to the lanai w/pool & canal views, two closets including an oversized walk-in plus a spa-like master bath w/an L-shaped vanity that has granite counters & built-in outlets in cabinets, dual sinks & ample storage plus a freestanding soaking tub & separate shower. Sidelight windows in owner's suite are impact-resistant glass providing not only protection but noise reduction. The guest bedrooms share a beautifully updated guest bath. One guest room has a large, walk-in closet while the other offers a pool & canal view. Outside, the lanai boasts an in-ground heated pool w/separate, 7-person hot tub plus two separate covered areas. The lanai has a summer kitchen & plenty of room for outdoor entertaining. A paver path leads to the extended, 30ft concrete dock w/16,000 lb boat lift. Keep your boat docked just steps from your backdoor. Water & electric (110v & 50 amp) hook-ups are available dockside. Set off on your latest adventure from your backyard & start enjoying some of the best fishing & boating SW Florida has to offer. Other amenities include an attached two-car garage w/epoxy floor, workshop area, updated electrical panel, ManaBloc plumbing & alarm system w/cameras & triggers on doors & windows. Other updates include: NEW hot water heater (2023), NEW stainless-steel appliances (2024), NEW washer & dryer (2023), UPGRADED smoke detectors/fire alarm system. There's almost nothing left to update. Find your place in paradise - make an appointment today!
- Type:
- Single Family
- Sq.Ft.:
- 1,396
- Status:
- Active
- Beds:
- 3
- Lot size:
- 0.46 Acres
- Year built:
- 2022
- Baths:
- 2.00
- MLS#:
- C7499967
- Subdivision:
- Port Charlotte Sec 013
ADDITIONAL INFORMATION
Practically NEW home with an extra lot! This 2022 built home is clean and ready for immediate move in with furniture in place. Sturdy home with Metal Roof, Impact Resistant Windows, and a Great room floorplan with beautiful tile flooring and lots of windows to let in the Florida sunshine. The open kitchen offers granite counters, tiled backsplash, stainless appliances and a window over the sink to view the backyard. The bedrooms are split and have new laminate flooring and ceiling fans. A private primary bedroom with a large walk in closet and a bathroom that is very spacious featuring a big tiled shower and a granite topped dual sink vanity. The guest rooms share the guest bathroom that has a shower/tub combo with tile surround and granite topped vanity. A laundry room with a window and storage closet leads to the 1 car garage. Epoxy floor, room for storage and your car! Enjoy the extended patio in the backyard and huge newly sodded backyard for pets and play time. Fully irrigated and completely fenced with the joining lot next door that has a driveway and double gated entry. Currently used as an orchard, a fruit tree oasis. Keep the many trees and plants that will flourish and provide fruit year round or use your imagination with the extra land for your recreational vehicles, boats, or RV. This home does not require Flood Insurance! Amazing deal for this gently used newer home on nearly 1/2 acre lot. Come take a look today!
- Type:
- Condo
- Sq.Ft.:
- 1,194
- Status:
- Active
- Beds:
- 2
- Year built:
- 2021
- Baths:
- 2.00
- MLS#:
- C7500073
- Subdivision:
- Heritage Landing Golf & Country Club
ADDITIONAL INFORMATION
GOLF MEMBERSHIP INCLUDED! The ultimate blend of luxury and leisure awaits in this move-in-ready turnkey condo offering stunning sunsets overlooking the lake, golf 11th green, and preserve at the prestigious Heritage Landing Golf & Country Club. Designed in a coastal contemporary style, this beautifully decorated Arbor model home is light, airy, and filled with modern finishes that create a warm and welcoming atmosphere. An open floor plan enhances the space, while large windows and a screened lanai showcase sweeping views of the lush golf course and sparkling lake. With coveted Western exposure, you'll enjoy breathtaking sunsets over the greens, making every evening a special occasion. Beyond the impeccable golf course, Heritage Landing provides a suite of resort-style amenities that make every day feel like a vacation. Enjoy the guard-gated entry for peace of mind, take a dip in the resort-style pool with dedicated lap lanes, and stay active at the state-of-the-art fitness center or on one of the six Har-Tru tennis courts, six pickleball courts, and two bocce courts. For those moments of pure relaxation, indulge in the full-service spa or unwind at the pool café, which features a full bar, extensive menu, and convenient poolside service. This is more than just a home—it's an opportunity to embrace a lifestyle of elegance, relaxation, and recreation in a sought-after community. Don't be fooled! THE ONLY WAY TO BE A MEMBER OF HERITAGE LANDING GOLF CLUB IS TO OWN A GOLF MEMBERSHIP HOME! Don't miss your chance to make this dream condo your reality.
- Type:
- Single Family
- Sq.Ft.:
- 2,444
- Status:
- Active
- Beds:
- 3
- Lot size:
- 0.23 Acres
- Year built:
- 2022
- Baths:
- 3.00
- MLS#:
- C7499753
- Subdivision:
- Punta Gorda Isles Sec 21
ADDITIONAL INFORMATION
BEAUTIFUL NEWER CONSTRUCTION HOME HAS SO MUCH FOR YOU WITH SPECIAL FEATURES YOU WON'T GET WITH MOST NEW CONSTRUCTION: A BEAUTIFUL SLATE TILE ROOF, AND BRICK PAVERS MAKE A PRETTY PICTURE AS YOU DRIVE UP TO THIS LOVELY NEWER HOME!! THE BRICK PAVERS CONTINUE UP THE STEPS TO A SPACIOUS FRONT ENTRY WITH LOVELY GLASS FRONT DOORS! THE OPEN FLOOR PLAN OF 2,444 SQ FT + 3 BEDROOMS and 3 BATHROOMS + A DEN WITH A BUILT IN CABINET WALL AND UPPER GLASS DOORS ADD SO MUCH STORAGE, AND NICELY APPOINTED FRENCH DOORS MAKE THIS ROOM A SPECIAL GET AWAY, HOME OFFICE, OR CRAFT ROOM, TV ROOM OR LIBRARY! + THE DINING ROOM INCLUDES A BUILT IN BAR WITH CABINETS, REFRIGERATOR AND STORAGE; so convenient for entertaining!! Other nice features include WOOD CABINETRY AND LOVELY QUARTZ COUNTERS, the Huge Walk-In Pantry in the Kitchen, and a stunning, OVERSIZED ISLAND are loaded with storage. The Great Room TRAYED CEILING is a special feature, with a Crowning touch of Molding along the Dining Rm and Great Room ceilings. The Primary Ensuite has His and Her Walk-In Closets, separate His and Her vanities, and a LARGER TILED WALK-IN SHOWER. The Trayed Ceiling in the Primary Bedroom adds depth to the room. --The sparkling, heated 30' x 10' POOL WITH SCREEN ENCLOSURE invites you to take a swim + there is another 16' of SUNNING DECK and comes complete with a comfy Patio Lounge Sete' with colorful cushions, COMPLIMENTS OF THE SELLERS! + There is a 15' X 11' COVERED LANAI FOR SHADE while you grill outside (The table and chairs do NOT convey). You will appreciate THE 28' X 21', 3 CAR GARAGE WITH 14' CEILINGS AND PLENTY OF STORAGE SHELVING!! and with a FULL PRICE the NEWER Stainless, Garage Refrigerator will be left for the new owners. NEW modern, stylish Lighting and Ceiling Fans (6 total, each with a remote) provide plenty of light and comfort. The Light, Wide Plank TILE FLOORING blends in with the bright and cheery ambiance, and 2" wood slat blinds cover the windows, with vertical blinds at the sliding doors. There is so much in this beautiful, new, clean home and it is all ready and waiting for you. You won't need to do anything.......... EXCEPT MOVE RIGHT IN!! You will enjoy the sense of quiet Country Living with fresh air to breath in, see the stars twinkle at night, hear the crickets chirping, but you are so close to many things: Burnt Store Marina for your boating and fishing enjoyment, Golf and Country Club for Golfing, and Social membership, plenty of walking paths, several Dining venues are in close proximity, and just 10 miles North or South to Shopping, Restaurants, Medical Care, Churches, and Entertainment. Just 15 miles to the Punta Gorda Airport and I 75 for easy access to everywhere....So......... come, see for yourself, and YOU, can BEGIN ENJOYING - YOUR NEW HOME IN PARADISE!!!
- Type:
- Condo
- Sq.Ft.:
- 1,154
- Status:
- Active
- Beds:
- 2
- Year built:
- 2020
- Baths:
- 2.00
- MLS#:
- C7499538
- Subdivision:
- Heritage Landing Golf & Country Club
ADDITIONAL INFORMATION
INSTANT INCOME! Perfect for a 1031 exchange! GOLF MEMBERSHIP INLCUDED! Turnkey condo with sweeping golf course views and Transferable Golf Membership in Heritage Landing Golf & Country Club. Experience luxury living in this professionally decorated 2-bedroom, 2-bath "Birkdale" condo, nestled in the sought-after Heritage Landing Golf & Country Club. This stunning residence features a spacious open-concept floor plan and an array of high-end upgrades, including white shaker cabinets, ornamental white granite countertops, stainless steel appliances, crown molding, and diagonal tile flooring. Wake up to breathtaking views and savor your morning coffee on the screened lanai, which overlooks the tranquil golf course, lake, and preserve. The condo also offers elevator access, a separate storage unit, and deeded covered parking. Enjoy the convenience of a WiFi Certified Smart Home equipped with electronic door locks, Ring doorbell, smart thermostat, and pre-wired smart technology. Heritage Landing provides resort-style amenities designed for a luxurious lifestyle. Take a dip in the resort-style pool with lap lanes, dine at the tiki bar, stay fit at the state-of-the-art fitness center, or unwind at the full-service spa. The community also caters to sports enthusiasts with 6 Har-Tru tennis courts, 6 pickleball courts, and 2 bocce courts. Secure your piece of paradise in this turnkey condo, complete with a transferable golf membership in a community that truly offers it all.
Open House:
Sunday, 12/22 12:00-5:00PM
- Type:
- Single Family
- Sq.Ft.:
- 3,411
- Status:
- Active
- Beds:
- 4
- Lot size:
- 0.18 Acres
- Baths:
- 4.00
- MLS#:
- 224090378
- Subdivision:
- BABCOCK
ADDITIONAL INFORMATION
The Woodview floor plan home features 4 bedrooms, 3.5 baths, a den, planning center, and an extended covered lanai! This home is situated on an ideal lot with beautiful greenery and walking trails right outside of your front door. Sit outside on your front porch and enjoy the uninterrupted, peaceful view of Lake Timber, the second largest lake in Babcock Ranch! Lake Timber is known for its close proximity to bike and hiking trails, and is just steps Founder's Square! The 2-story Woodview home features an enclosed den, formal dining room, beautiful kitchen with built in stainless steel appliances, an oversized island open to the cafe and gathering room, generously sized laundry room with counter space/cabinets with storage, an extended covered lanai with a pocket sliding glass door (SE facing lanai), in addition to a front porch! Make your way to the 2nd floor where you will find an additional living space/loft, owner's suite with an oversized walk-in shower, and three additional bedrooms all with plenty of closet space. This home has an impressive amount of storage space throughout for added convenience. Lake Timber has limited opportunities remaining and does not have a sub-HOA fee! This home is a 12 minute walk or 3 minute bike ride to Founder's Square, is steps away from the best hiking trails in the area, and is right off of SR-31! This Woodview is being built and will be complete March-May 2025. Photos are for illustration purposes only. Options may vary.
- Type:
- Single Family
- Sq.Ft.:
- 1,790
- Status:
- Active
- Beds:
- 3
- Lot size:
- 0.68 Acres
- Year built:
- 1994
- Baths:
- 2.00
- MLS#:
- C7500590
- Subdivision:
- Palm Shores
ADDITIONAL INFORMATION
TRIPLE LOT! Beautifully updated 3 bedroom, 2 bath, 2-car garage pool home in quiet community of Palm Shores in Punta Gorda! Great location close to Hunter Creek and includes 14 ft. deeded dock (#4) across the street with quick access to the Peace River and Charlotte Harbor. Perfect for small boat! Step inside to a bright and open floor plan featuring a cathedral ceiling and an abundance of natural light, thanks to large sliders and transom windows. The living area boasts built-in accents and tile flooring throughout, creating a seamless flow from room to room. The kitchen is a chef's delight with granite counters, a stylish tile backsplash, and newer appliances, including a gas stove and refrigerator. The primary suite is a true retreat, complete with a tray ceiling, private access to the lanai, and a luxurious bath featuring dual sinks and a walk-in shower. The split bedroom floor plan ensures privacy for guests, with two additional bedrooms and a full bath with dual sinks. Outdoor living is a breeze with a newly resurfaced screened pool and new spa, complemented by a new pool heater, pool pump, and pavers. The covered lanai overlooks a backyard adorned with mature trees, providing a peaceful and private setting. Additional features include new roof in 2021, underground propane tank for range and barbecue installed in 2022, new well pump, water softener system, new boards on dock and 1-year whole house warranty. Located on a quiet street with mature landscaping, you're just 15 minutes from downtown historic Punta Gorda, where you can explore restaurants, shopping, beautiful parks, world-class fishing, boating, and community events. Don't miss out on this incredible opportunity to own a slice of paradise!
- Type:
- Other
- Sq.Ft.:
- 1,056
- Status:
- Active
- Beds:
- 2
- Lot size:
- 0.11 Acres
- Year built:
- 2005
- Baths:
- 2.00
- MLS#:
- C7500672
- Subdivision:
- Windmill Village
ADDITIONAL INFORMATION
Welcome to your cheerful dream home in the vibrant 55+ resident-owned community of Windmill Village. This 2005 Jacobson model being sold furnished, features 2 bedrooms, and 2 bathrooms. The etched glass main entry door, and 5 front windows, provide a delightful, sun-drenched living space with an open floor plan. The dining room area offers a lighted built-in hutch with glass doors for display and cabinets for storage. Share coffee in the ample kitchen which offers a cozy breakfast bar and two stools. The palm leaf ceiling fan provides a cool breeze in the spacious living room which exits to a charming Florida outdoor 24'x10' front porch oasis with bench style seating and plenty of room for gathering with neighbors or tranquil relaxing. Large side-exiting 14'x11'attatched rolling garage door shed is big enough for a golf cart with storage area to spare. The long spacious carport can accommodate your boat or RV, cars, and golfcart with a border of pavers on one side. Windmill Village features 2 private marinas, a boat ramp, boat club, trailer storage yard, a large community clubhouse, kayaking ,bocce, billiards, indoor pickleball, wood-working shop, and other hobby interests and clubs. The temperature controlled, resort-size pool is perfect for swimming laps, water aerobics, or floating with friends. Socialize in the outdoor Pavilion that offers cooling fans and roll-down shades for entertainment events. The location of the community is just minutes from Punta Gorda's popular downtown area which offers unique dining and shopping options and weekend Farmer's markets, walking and biking paths and waterfront restaurants featuring live music. Nearby Pickle Plex of Punta Gorda offers the sport year-round. For Golf lovers, there are 37 golf courses within a 15 mile radius of Punta Gorda. The purchase price of the home does not include $18,285 for buy-in Shares and Bond, which is returned to you when you sell. The home is easy to show, easy to maintain, and ready for new owners .Schedule your showing today and begin living the life you dreamed of, in beautiful Southwest Florida!
- Type:
- Other
- Sq.Ft.:
- 1,165
- Status:
- Active
- Beds:
- 2
- Lot size:
- 0.03 Acres
- Year built:
- 1985
- Baths:
- 2.00
- MLS#:
- C7500103
- Subdivision:
- Dolphin Club Condo Ph I
ADDITIONAL INFORMATION
NOT YOUR ORDINARY CONDO in a beautiful waterfront community in Punta Gorda Isles! This upgraded beauty is an EXCEPTIONALLY PRIVATE GROUND FLOOR END UNIT VILLA STYLE 2/2/1 with lush RESORT FEEL VIEWS plus its own separate deeded covered parking in the luxurious Dolphin Club.Move in ready and beautifully TURNKEY FURNISHED, simply park right outside your front door, without elevators or stairs to tackle, these units are RARELY AVAILABLE and this one is just perfectly done up to enjoy now. This split plan shows BIG featuring a remarkable chef worthy kitchen boasting top grade quartz countertops, stainless appliances, breakfast bar with custom open cabinet display, full pantry, easy slide spice racks and rich wood cabinetry. Enjoy anytime of day or eve by the decorator stone entertainment area with complete ambiance from the custom 4 mode electric fireplace plus suspended tv with slider access to the ALL SEASON FLORIDA ROOM from the spacious living room. Master suite all has parklike views , ensuite bath, large walk in closet, private patio access ( with nicely lit PLUS full pull down attic storage, wow).Guest bedroom has equally wonderful views and its own patio with access to a wonderfully decorated and upgraded second bath shared with the main living area. Pet lovers will not only love the ability to only step outside from the luxuriously wide and long L shaped lanai, the ease of being 21 steps to the SPA, sparkling HEATED POOL and RENOVATED CLUBHOUSE but the HUGE YARD feel adds serenity to be a unique home. DESIRE TO HAVE A BOAT without the liability or extra expense? You are in luck, it's easy to lease a dock right here in the same community close by too. Additional ammenities include tropical landscaping, bbq area and low hoa includes water, sewer, and lawn maintenance too. Conveniently located minutes from charming downtown Punta Gorda's shopping and restaurants, I-75, the airport, shopping, marinas, golfing, hospitals, parks, events, SUN SEEKER RESORT, farmers markets and the most stunning sunsets that Southwest Florida has to enjoy! Schedule your showing today and DON'T MISS OUT on this amazing Punta Gorda home with the lifestyle that you've been seeking!
- Type:
- Condo
- Sq.Ft.:
- 1,120
- Status:
- Active
- Beds:
- 2
- Year built:
- 2023
- Baths:
- 2.00
- MLS#:
- 224090367
- Subdivision:
- Babcock National
ADDITIONAL INFORMATION
***GOLF MEMBERSHIP*** This condo at Babcock National offers a luxurious retreat with stunning views of a picturesque lake and lush golf course. With 2 bedrooms and 2 bathrooms, it provides ample space for comfortable living. The kitchen is thoughtfully designed with ample storage and a sleek aesthetic, catering to culinary enthusiasts and those who enjoy meal preparation. The master bedroom features an en-suite bathroom for added convenience, while the second bedroom serves as a cozy space for guests or a home office. One of the standout features of this condo is its private lanai, perfect for enjoying morning coffee or evening relaxation while taking in the breathtaking views of the lake and golf course. As part of Babcock Ranch, residents have access to a range of amenities including a community pool, fitness center, and walking trails, catering to both golf enthusiasts and nature lovers alike. Overall, this condo offers a serene and luxurious lifestyle in a beautiful natural setting, making it an ideal choice for those seeking a peaceful retreat with access to recreational activities and amenities.
- Type:
- Single Family
- Sq.Ft.:
- 2,054
- Status:
- Active
- Beds:
- 3
- Year built:
- 2022
- Baths:
- 2.00
- MLS#:
- 224090365
- Subdivision:
- Northridge
ADDITIONAL INFORMATION
Introducing this 3 bedroom 2 bathroom plus den Mystique floorplan from Pulte Homes. Featuring a kitchen that is open to the living room, center island and stainless steel upgraded appliances. Beautifully appointed with upgraded Quartz counters in the kitchen and bathrooms, upgraded cabinets, tile flooring in the main living areas and bedrooms with carpet. Walk-in shower at owner's bath, and a negotiable infrared sauna to experience your own spa at home. Spacious owner's suite with walking closet. Enter the extended covered lanai through zero corner sliding glass doors for an indoor outdoor feel that blends when doors remain open. You can also access lanai from dining room area. Summer kitchen pre-wired and large fenced backyard with gorgeous lake views. Car garage extension and so much more! Northridge is located close to Founder's Square, Slater's Goods & Provisions, The Hatchery business incubation center, event lawn with band shell, and boardwalk. Experience the best of Southwest Florida living at Babcock Ranch, America's First solar powered community. Where sustainability, wellness, community and environmental harmony come together to provide and amazing way of life! What are you waiting for to come and experience this type of living!!!
- Type:
- Single Family
- Sq.Ft.:
- 2,084
- Status:
- Active
- Beds:
- 3
- Lot size:
- 0.23 Acres
- Year built:
- 2022
- Baths:
- 3.00
- MLS#:
- 224089868
- Subdivision:
- Edgewater
ADDITIONAL INFORMATION
Discover the charm of lakefront living in this 3-bedroom, 2.5-bathroom home, situated in the highly sought-after Babcock Ranch community. Enjoy serene lake views from the screened lanai, offering a peaceful escape. Located on a prestigious large lot in a quiet, gated community, this home features two separate primary bedrooms with ensuite bathrooms and large walk-in closets. The versatile third bedroom, complete with a closet, can easily be used as an office or creative space. An inviting open floor plan showcases a modern kitchen with a spacious island, breakfast bar, and stainless steel appliances, perfect for entertaining. Practical upgrades include upgraded 8-foot doors throughout, an epoxy-coated garage floor, a 4-foot garage extension for the 2-car garage, window trim, and a convenient laundry room sink. High ceilings and numerous thoughtful upgrades by both the builder and owner enhance the home's appeal. Babcock Ranch offers a unique lifestyle with dining options in Founder’s Square, a community pool, bathhouse, playgrounds, and a vibrant calendar of community events. Don’t miss out on this rare gem—book your showing today!
- Type:
- Single Family
- Sq.Ft.:
- 1,155
- Status:
- Active
- Beds:
- 3
- Lot size:
- 0.23 Acres
- Year built:
- 1961
- Baths:
- 2.00
- MLS#:
- C7500037
- Subdivision:
- Harbour Heights Sec 09 Pt 01
ADDITIONAL INFORMATION
A little piece of Key West in Harbor heights! Adorable 3/2 bungalow/beach home! Tile throughout. Sliders in the master bedroom and in the great room overlooking the salt water canal. Large screened lanai and over sized salt water pool! Walkway to the dock with a PRIVATE boat lift, davits (not warranted) and a private launch!! Catch your dinner, BBQ it out back and relax in your pool! You have found your own paradise! Whether you are a snowbird or year round, you'll love this friendly, well kept neighborhood. Home needs cosmetics but is worth a look. The views are lovely. SELLER IS MOTIVATED! HUGE PRICE DROP!
- Type:
- Single Family
- Sq.Ft.:
- 1,957
- Status:
- Active
- Beds:
- 3
- Lot size:
- 0.33 Acres
- Year built:
- 1989
- Baths:
- 2.00
- MLS#:
- C7500168
- Subdivision:
- Hrbr Heights
ADDITIONAL INFORMATION
Here’s your chance to bring a hidden gem back to life! This cozy home, located right on the beautiful Peace River, is perfect for anyone who loves the water. Imagine yourself relaxing by the sparkling blue pool, surrounded by peaceful water views. If you’ve ever dreamed of owning a boat, this home is calling your name—with a covered boat port and easy access to open water with no bridges in the way, it’s a true boater’s paradise. Lovingly cared for over the years, this home was recently upgraded with a new roof in 2022, plus impact windows and hurricane shutters for extra protection on the lanai. Inside, you’ll find a spacious family room with big windows, filling the space with light and river views. With a little TLC, this home will shine bright once more—don’t miss this chance to make it your own!
- Type:
- Condo
- Sq.Ft.:
- 1,845
- Status:
- Active
- Beds:
- 3
- Lot size:
- 1.23 Acres
- Year built:
- 2007
- Baths:
- 2.00
- MLS#:
- C7500129
- Subdivision:
- Water Gardens
ADDITIONAL INFORMATION
Tastefully updated, move in ready, 3-bedroom 2-bath, 3rd floor unit on a Sailboat Canal. Concrete construction, new tile roof, with impact rated doors and windows, built to Florida code. Condo features porcelain tile and engineered hardwood floors, granite countertops, large open kitchen with wood cabinets and recessed lighting. The Great room provides plenty of space for entertaining, with sunset views over the saltwater canal. The large master suite has an oversized walk-in closet, glass slider with direct access to the lanai, adjoining bath with a large shower and two vanities. 2 additional bedrooms, guest bath with tub/shower, and laundry room with storage completes the interior space. All windows have recently been fitted with Plantation shutters. The Westerly facing screened lanai presents some of the best views in the building of waterfront, boat docks, pool & spa. Watch the manatees and dolphins as they travel through, along with eagles and other birds of prey. Bike, walk, or drive the short distance to downtown Punta Gorda for all your entertainment and shopping needs. Travel less than an hour to Fort Myers or Sarasota for world class beaches, concerts, sporting events, and more. Or just sit back and enjoy your own piece of Southwest Florida. Price includes: one under building gated parking space, one assigned outside space near the elevator, and one enclosed storage room on the first floor. Please view the two attached virtual tour links.
- Type:
- Single Family
- Sq.Ft.:
- 2,411
- Status:
- Active
- Beds:
- 3
- Lot size:
- 0.22 Acres
- Year built:
- 2017
- Baths:
- 2.00
- MLS#:
- C7499345
- Subdivision:
- Punta Gorda Isles Sec 21
ADDITIONAL INFORMATION
Welcome to your dream oasis! This stunning 3-bedroom, 2-bathroom residence in the community of Burnt Store Lakes boasts an expansive 2,411 square feet of thoughtfully designed living space, perfect for both relaxation and entertainment. Enter through striking French doors and you will be greeted by a spacious open floor plan that seamlessly connects the living, dining, and kitchen areas. The bright and airy den offers versatility, making it ideal for an office or extra guest space. The heart of this home features a well-appointed kitchen with modern appliances, ample cabinetry, and a generous island that’s perfect for gatherings. The open floorplan with its crown molding, tray ceilings and tile flooring make this home beautiful as well as functional. The master suite is a true retreat, complete with an en-suite bathroom featuring dual vanities, a soaking tub, and a walk-in shower. Step outside to your private paradise! The screened lanai envelops the sparkling saltwater pool, providing a serene space to enjoy sunny days and warm evenings. Additional highlights include a spacious 3-car garage and quick access to community park and kayak launch. Don’t miss your chance to own this exceptional property in the desirable Burnt Store Lakes community! Schedule a showing today! Furniture offered separately. Owner financing is available.
- Type:
- Single Family
- Sq.Ft.:
- 2,003
- Status:
- Active
- Beds:
- 3
- Lot size:
- 0.25 Acres
- Year built:
- 2023
- Baths:
- 2.00
- MLS#:
- TB8319407
- Subdivision:
- Punta Gorda Isles Sec 20
ADDITIONAL INFORMATION
***NEW CONSTRUCTION, NO WAIT, MOVE IN READY!*** Elevate your lifestyle with the opulence of the Boca floorplan presented by Carpenter Homes—a masterpiece within the Signature Series, certified by the Florida Green Building Coalition (FGBC). This home features 3 bedrooms plus an oversized office/flex room and 2 full bathrooms. This dream home is designed and built to immerse you in luxury. As you enter, a beautiful kitchen welcomes you with an expansive, oversized island that seamlessly flows into the living and dining area. The finesse of soft-close, Painted Shale 42" cabinets, Anatolia Bliss Glass & Stone 5/8"x5/8" mosaic tile backsplash, and upgraded Lyra quartz countertops add a functional touch of luxury to the kitchen. More kitchen upgrades include a Moen Align matte black kitchen faucet, garbage disposal, and sleek stainless steel energy efficient appliances. This home exudes sophistication with a vaulted ceiling and sliding glass doors that unveil a spacious, large lanai, creating an indoor-outdoor haven. Additionally, Carpenter Homes provides an upgraded bronze lighting package, including chandeliers over the breakfast nook and dining room, pendants over the kitchen island, and vanity fixtures in both bathrooms accenting the overall lighting design. Bronze finish ceiling fans in each bedroom, as well as the great room, helps to circulate air flow and keep you cool in the Florida weather. Complimenting the expansive living area are Glen Arbor Grey 6x26 ceramic plank flooring. We continue our dedication to excellence to our clients with high quality blinds for the windows for privacy and to help keep the Florida sun out. The Owner's suite is a sanctuary of indulgence, showcasing dual sinks, impeccably tiled SoHo Canvas White 3x6 walls in the upgraded glass enclosed shower, and two large walk-in closets! The home boasts SoHo Cement Chic 3x6 upgraded tiled walls in in the second bath/shower, a Lyra quartz vanity top, and Moen Genta LX chrome faucets and shower/tub trim kits. The ampleness of this home continues with a utility room that features its own wash basin, and thoughtful additions such as energy-efficient R-4.1 insulation on concrete exterior walls, Taexx tubes for pest control, and fabric hurricane shutters for every window. The Florida friendly landscaped yard is complemented by an irrigation system with a rain sensor to help maximize efficiency. The expansive 2.5-car garage, complete with electronic door opener and 2 remotes, not only provides ample space for your everyday needs but also ensures the utmost convenience and versatility for all your storage and parking requirements. Step into a world where extravagance meets eco-conscious living—your forever home awaits you, a testament to timeless elegance and modern sustainability. Available to view anytime!
- Type:
- Other
- Sq.Ft.:
- 1,641
- Status:
- Active
- Beds:
- 2
- Lot size:
- 0.18 Acres
- Year built:
- 1998
- Baths:
- 2.00
- MLS#:
- C7499950
- Subdivision:
- Huntercreek
ADDITIONAL INFORMATION
**PLEASE ENJOY THE 3D INTERACTIVE VIRTUAL TOUR ASSOCIATED WITH THIS LISTING – Built by Merit and placed in 1998, this manufactured waterfront home has been meticulously maintained by the original owner. Sporting an ultra-functional floor plan with two bedrooms, two full baths, a living room and family room with wood burning fireplace, updated open kitchen with stainless appliances and walk-in pantry and a two-car carport with an integrated 12x12 foot storage room, this home has it all! Other updates and features include a new air conditioning system (2024), new roof and carport (2023), new home anchors, an indoor closet laundry and a covered patio with a partially fenced yard. This home measures 1640~ square feet in size and has a 260 square foot enclosed and tiled waterfront lanai. The home’s flooring is a combination of laminate and carpet. With just over 50 homesites, many of which are waterfront, the 55+ community of River’s Edge enjoys underground public utilities, including water, sewer, electric and cable. The low monthly association fees include yard care, a community recreation center and pool and many organized activities. From this location, you are three miles from shopping, eight miles from Interstate 75 (exit 164) and just 10 miles from historic downtown Punta Gorda. **See it now by viewing the associated 3D walkthrough tour; this may be the opportunity you’re looking for!
- Type:
- Condo
- Sq.Ft.:
- 2,018
- Status:
- Active
- Beds:
- 3
- Lot size:
- 0.06 Acres
- Year built:
- 1999
- Baths:
- 2.00
- MLS#:
- C7499684
- Subdivision:
- Harbor Walk Ph 01 Bldg 01
ADDITIONAL INFORMATION
This exquisite waterfront 3 bedroom, 2 bath condo has the “WOW” factor. Located in the Harbor Walk Condo community this top floor residence has expansive, unparalleled views of the Peace River and Charlotte Harbor. You will enjoy the fabulous sunrises from your balcony or catch the sunsets from your front entrance. This is not your typical “condo”. With over 2,000 sf of living space there’s plenty of room for family and friends with great room, formal dining, 3 spacious bedrooms, fully equipped and updated kitchen, and balcony. This unit offers bright and open floor plan with an abundance of natural light and water views from all main living areas. Tasteful appointments include updated baths and kitchen, decorator light and fan fixtures, recessed lighting, color accent walls, soaring vaulted ceilings, blinds throughout, and wood plank luxury vinyl and tile flooring throughout. The kitchen is a culinary enthusiast’s dream boasting granite counters with tile back splash, rich wood cabinetry, stainless appliances including 3 door fridge, casual dining area, and pantry. The master bedroom has walk in closet, sliders to the balcony, and access to the updated en suite bath with his and her sinks, custom wood cabinetry, and spacious custom tiled walk-in shower. There is ample storage space with additional walk-in closet in 3rd bedroom, separate storage room, the assigned storage in the underground parking garage area. You will enjoy the water views from your tiled balcony with new vinyl windows and screens. Other key features include dedicated laundry room with washer, dryer, utility sink, and overhead cabinets, assigned covered (under building) parking and storage room, storm shutters, brand new roof, and water, sewer and internet included in your condo fee! Harbor Walk amenities include community pool overlooking the Harbor, clubhouse, and tennis courts. You are walking distance to historic downtown Punta Gorda with quaint shops and cafes, and you can take full advantage of Laishley Park with beautiful marina and restaurant. Step outside and walk the trail along the Harbor, stop in for a cool drink at the Tiki Bar, or continue walking to Gilchrist Park with picnic areas, playground, and Punta Gorda’s Pickleplex with numerous pickleball courts. Proximity to local waterways and beaches, dining, shopping, and golf courses makes this residence ideal for the Florida lifestyle. Also, easy access to public parks with bike and walking trails, and boat ramps providing access to many waterways, beautiful Charlotte Harbor, the Peace and Myakka Rivers, and the blue waters of the Gulf of Mexico. And easy access to Interstate 75 with Fort Myers and Naples to the South and Sarasota and Tampa to the North. So, what are you waiting for? Start enjoying resort style living and all that the Florida lifestyle has to offer.
- Type:
- Single Family
- Sq.Ft.:
- 1,954
- Status:
- Active
- Beds:
- 3
- Lot size:
- 0.22 Acres
- Year built:
- 1987
- Baths:
- 2.00
- MLS#:
- A4628292
- Subdivision:
- Punta Gorda Isles Sec 20
ADDITIONAL INFORMATION
Welcome to this charming home nestled in the peaceful and quiet neighborhood of Deep Creek. Conveniently located near I-75, this property offers easy access to local restaurants, shops, and amenities while providing a serene retreat from the hustle and bustle. Step inside and be greeted by a spacious, light-filled living room that exudes warmth and comfort. The home features new vinyl plank flooring throughout, adding a modern touch to the open and inviting floor plan. The large kitchen is a chef’s dream, boasting beautiful maple cabinets, a handy lazy Susan, built-in spice rack, wine rack, and high-end porcelain tile—perfect for preparing meals and entertaining guests. The master suite is located on the opposite side of the house from the other bedrooms, offering ultimate privacy and a peaceful sanctuary. The master bathroom has been thoughtfully upgraded, featuring dual sinks and modern finishes. The second bathroom, conveniently positioned between the second and third bedrooms, is designed in a Jack-and-Jill style for ease and functionality. Step outside to the large, screened-in pool area, where you’ll find a sparkling pool surrounded by lush natural views—ideal for relaxation, family gatherings, or enjoying the tranquility of the neighborhood. The home is well-maintained with attractive landscaping and a roof that's just two years old. With its spacious layout, private master suite, and ideal location in a safe, quiet community, this home offers the perfect balance of comfort, convenience, and peace. Don't miss the opportunity to make this welcoming house your new home!
- Type:
- Other
- Sq.Ft.:
- 1,596
- Status:
- Active
- Beds:
- 3
- Lot size:
- 0.05 Acres
- Year built:
- 2005
- Baths:
- 2.00
- MLS#:
- C7499745
- Subdivision:
- Mondovi Bay Villas 01 Ph 02 Bldg 06
ADDITIONAL INFORMATION
Welcome to resort style living in this sailboat waterfront, ground floor 3 bedroom, 2 bath, 1 car garage, villa in Mondovi Bay Villas in Burnt Store Isles. You have a fantastic view of wide canal basin with nature preserve as your back drop. The deeded dock with 10K boat lift is just steps from your door. Hop in your boat, and you are just minutes to Charlotte Harbor and then onto the blue waters of the Gulf of Mexico. This meticulously maintained home offers bright and open floor plan with an abundance of natural light flooding your living area. The living area has sliders leading to the lanai that overlooks the waterway and provides the perfect spot for enjoying amazing sunsets. Open up the sliders and bring the outdoors into your indoors for a bright and airy atmosphere. Tastefully appointed with 18 inch tile set on the diagonal, custom plantation shutters, decorator light and fan fixtures, separate dining area, and color accent walls. The kitchen is a culinary enthusiast’s dream boasting Corian counters with tile back splash, rich wood cabinetry, pantry, center island, and breakfast bar with decorator pendant lights that opens to the living area for easy entertaining. The master suite will be your private retreat with 2 walk in closets with custom shelving and built ins, private access to the lanai with fabulous water view, and en suite bath with wood vanity and spacious stall shower. Other key features include brand new metal roof and dedicated laundry area with stacked, new front load washer & dryer, impact resistant windows and doors and hurricane code garage door, brick paved drive and walkway, and water and sewer included in your condo fee! Plus, the garage has additional storage space with pull-down stairs. Mondovi Bay Villas is a waterfront community with amenities including heated pool and spa for year-round enjoyment, cabana with bbq grills, meticulously maintained grounds, and clubhouse. Proximity to other waterways, local beaches, dining, shopping, and golf courses makes this property ideal for the Florida lifestyle. Also, easy access to public parks with bike and walking trails and picnic areas, and boat ramps providing access to many waterways, beautiful Charlotte Harbor, the Peace and Myakka Rivers, and the Gulf of Mexico. It’s a quick drive to historic downtown Punta Gorda and popular Fishermen’s Village with quaint shops and cafes. And easy access to Interstate 75 with Fort Myers and Naples to the South and Sarasota and Tampa to the North. So, what are you waiting for? Start enjoying all that resort style living in Florida has to offer. Quiet waterfront community, yet all conveniences and amenities nearby.
- Type:
- Single Family
- Sq.Ft.:
- 2,517
- Status:
- Active
- Beds:
- 3
- Lot size:
- 0.22 Acres
- Year built:
- 1999
- Baths:
- 2.00
- MLS#:
- C7499673
- Subdivision:
- Punta Gorda Isles Sec 07
ADDITIONAL INFORMATION
This spectacular home is a boater’s dream – just minutes to the open water of Charlotte Harbor! This sailboat waterfront pool home with 3 bedrooms and 2 baths has direct access to beautiful Charlotte Harbor and then on to the blue waters of the Gulf of Mexico. Bring your boat! There’s a concrete dock, city maintained concrete seawall, and 77 feet of water frontage. You are just 10 minutes to open water! There’s plenty of room for family and friends with over 2500 square feet of living space, living, dining, family room, bonus room, spacious kitchen with casual dining area, and lanai overlooking the beautiful heated pool and wide waterway. Invisible pocket sliders in the main living areas leading out to your lanai and pool area allow the outdoors to become an extension of your indoors creating a bright and airy environment. Tasteful appointments include soaring vaulted and tray ceilings, plant shelves for displaying your collectibles, tile and wood plank laminate flooring throughout, color accent walls with crown molding, decorator light and fan fixtures, recessed lighting, and built in entertainment center in the family room. The kitchen is a culinary enthusiast’s dream boasting rich wood cabinetry, closet pantry, high end fixtures, stainless appliances including wine fridge, stone counters and back splash, and long breakfast bar that opens to the main living areas for easy entertaining. The casual dining area has view of the pool and waterway. A great spot to enjoy your morning coffee! Retreat to your master suite with a bonus room you can use as your private study/den, private access to the lanai and pool area, 2 spacious walk-in closets, and en suite bath with separate his and hers copper vessel sinks, jetted soaking tub, custom tiled walk-in Roman shower, wood cabinetry with granite counters, and make up vanity. Two other bedrooms on the other side of the home will provide privacy for you and your guests. The extended brick paved lanai will be your favorite spot to relax, or laze in your heated pool with waterfall enjoying the view of the beautiful waterway. Other key features include new whole house storm protection for peace of mind during inclement weather, new fencing, new tile roof, irrigation system, and public water and sewer service for convenience and reliability. Beautiful curb appeal with landscape curbing and decorative rock, mature palms and flowering shrubs, and brick paved drive and walkway leading to the tiled front entrance with etched glass double door entry. Proximity to local beaches, dining, shopping, and golf courses makes this property ideal for the Florida lifestyle. Also, easy access to waterfront public parks with bike and walking trails and picnic areas, and boat ramps providing access to the many local waterways. Lots to do in the area including kayaking, pickleball at the Punta Gorda Pickleplex, municipal marinas and playgrounds, local YMCA, public tennis courts, nature preserves, and wildlife sanctuary, farmer’s market, and the list goes on! Historic downtown Punta Gorda and popular Fishermen’s Village with quaint shops and cafes nearby. And quick access to Interstate 75 with Naples and Fort Myers to the South and Sarasota and Tampa to the North. Quiet waterfront community, yet all amenities and conveniences nearby. So grab your piece of Florida paradise!
$1,699,000
3507 Terin Court Punta Gorda, FL 33950
- Type:
- Single Family
- Sq.Ft.:
- 2,854
- Status:
- Active
- Beds:
- 3
- Lot size:
- 0.33 Acres
- Year built:
- 2014
- Baths:
- 3.00
- MLS#:
- C7500109
- Subdivision:
- Punta Gorda Isles Sec 15
ADDITIONAL INFORMATION
This 2014 Towles Corp. home is truly a one of kind that resides on a tip lot with 192 ln. ft. of waterfront seawall with 170 ln ft. of concrete dock with 2 boat lifts. One is a 20,000 lb. lift and the second is a 16,000 lb. lift. The seller is willing to finance for the right buyer who qualifies at a rate lower than the market rate. Plus this home has been through multiple storms with no problems at all. This home is 2854 sq. ft with 3 bedrooms and 3 full baths. The homes curb appeal is evident as soon as you pull in to this spacious oversized brick paver driveway that leads to a large and tall 3 car garage with lots of options for overhead storage. As you pull in you will notice all the attention to detail starting with the front porch columns and the special ordered front door. It is landscaped like a dream and then in the back you will find the pool area is like a resort setting. The huge lanai with travertine tile is great for get togethers and parties. The privacy out back is second to none as this lot was specifically hand picked for when this home was built. Once inside, it is like a t.v. show when you notice all the amazing upgrades such as a Sub Zero refrigerator and a $14,000 La Cornue gas stove. This home is equipped with a 500 gallon, in the ground propane tank, that is used for cooking on the range, the 20KW whole house generator and the 2 seperate insta hot water heaters. One of the water heaters is used for the master bathroom and the laundry room while the 2nd unit is for the balance of the home. The master bedroom, bathroom and laundry also has it own air conditioner unit as this home has 2 full size units. The entire home has upgraded large format tile in the living areas and plank looking ceramic or wood in the 3 bedrooms. Wood cabinets finished with granite countertops complete the kitchen and the bathrooms. The formal dining room can easily be used as a office. The ceilings are 12 ft. tall and finished off with 7 inch crown molding and multiple tray ceiling accents throughout the home. The 4 door pocket slider opens up to the entire lanai and pool area and feels like an extension of the living room. The pool bathroom with a walk in shower is probably the nicest pool bathroom in the entire neighborhood. The guest bedrooms share the 2nd bathroom with another walk in shower area and raised bowl sink. The master bathroom has a stand alone tub with diverter for the faucets and wand sprayer. The master bathroom is finished off with a walk in shower and a private toilet room with a separate bidet. His and her walk in closets. The laundry room is 12 x11 and has plenty of cabinet storage and closet. The home has all hurricane rated windows, entrance doors and garage doors. The back lanai area can be quickly closed off with an accordian shutter. So now that you have found your dream home, you will quickly find out how great this location is as the Charlotte Harbor is a short boat ride away. Downtown Punta Gorda and all the unique and amazing dining options are just minutes away. A Home Depot and Publix shopping center is just down the road. Downtown Punta Gorda has water side walking and biking trails, along with a doggy park, kiddie park and multiple different Pickle Ball locations like the new Pickle plex with over 20 courts for leagues and tournaments. For all you golfing enthusiast, there are 8 different courses within a 20 minute drive. Location, Location, Location and this home has it and so much more!
- Type:
- Condo
- Sq.Ft.:
- 956
- Status:
- Active
- Beds:
- 2
- Lot size:
- 0.02 Acres
- Year built:
- 1985
- Baths:
- 2.00
- MLS#:
- C7499634
- Subdivision:
- Sharamere Woods
ADDITIONAL INFORMATION
This condo has no damage from the hurricanes. Once you walk in the front door you will find a bright and open unit that features 2 Bedrooms and 2 Bathrooms. Neutral colors throughout with a beach style vibe will automatically put you in vacation mode. This is a great opportunity to live the Florida lifestyle or have a winter getaway! The kitchen has natural light from the two windows and flows to the family room with a dining area that makes it easy to entertain family and friends. The family room has glass sliding doors that lead to the lanai where you can sit out with your favorite beverages. The primary bedroom is large enough to accommodate a king size bedroom set and has a walk in closet. This bedroom also has glass sliding doors with access to your lanai. The bathroom features a walk in tiled shower. Your guests will enjoy the spacious guest bedroom with a guest bathroom tub-shower combo. Pool access is just outside your lanai where you can enjoy the newly resurfaced heated pool. Or sit out and grill up a delicious meal. Additional features include tile throughout the unit, indoor washer and dryer, AC unit and stove are just 2 years old. And for your peace of mind this unit has hurricane protection! This condo is conveniently located close to I75, Punta Gorda Airport, shopping, restaurants, beaches, marinas, parks and medical facilities. Come check out this 55 plus community today! Some furniture is included. See attached list.
$1,950,000
1306 Osprey Dr Punta Gorda, FL 33950
- Type:
- Single Family
- Sq.Ft.:
- 2,268
- Status:
- Active
- Beds:
- 3
- Lot size:
- 0.25 Acres
- Year built:
- 2022
- Baths:
- 3.00
- MLS#:
- 224088712
- Subdivision:
- PUNTA GORDA ISLES
ADDITIONAL INFORMATION
Step into this one-of-a-kind, custom-built, DM Dean home, built in 2022, that offers breathtaking gulf access waterfront views, located in the highly desirable Bird Section within Punta Gorda Isles. With 79 feet of meticulously city maintained seawall and panoramic views of intersecting canals, with no restriction on type of boat, this home offers a truly unparalleled outdoor oasis including a double paver walkway leading you to your 13,500 pound boat lift, with both water and electric available at the dock, a custom heated and automated salt water pool and spa surrounded by hand crafted marble pavers, upgraded picture no-see-um screens on all sides, an expansive lanai with outdoor kitchen, outdoor shower, and a remote-controlled hurricane protection screen. Inside you will discover a masterfully crafted interior that boasts porcelain tile and hurricane windows throughout, soaring ceilings, 10â?? zero corner pocket sliders, and a grand island. Windows are complemented with custom window coverings and closets, including pantry, are fully custom. The stunning Thermador appliances and electric fireplace add an extra layer of sophistication, while the built-in office and esteemed guest suites with fully upgraded guest bathrooms provide a perfect mix of practicality and elegance. Nestled just minutes away from the historic downtown Punta Gorda, Fisherman's Village, and an array of amenities, via car and 10 minutes out to Charlotte Harbor by boat, this meticulously crafted property provides an opportunity for a life of ultimate comfort and convenience. Welcome to your new paradise. **Home is also available for seasonal rental, contact listing agent for more details!**


 |
| The source of the foregoing property information is a database compilation of an organization that is a member of the Southwest Florida Multiple Listing Service. Each Southwest Florida Multiple Listing Service member organization owns the copyright rights in its respective proprietary database compilation, and reserves all such rights. Copyright © 2024. The foregoing information including, but not limited to, any information about the size or area of lots, structures, or living space, such as room dimensions, square footage calculations, or acreage is believed to be accurate, but is not warranted or guaranteed. This information should be independently verified before any person enters into a transaction based upon it. |
Punta Gorda Real Estate
The median home value in Punta Gorda, FL is $367,035. This is higher than the county median home value of $348,100. The national median home value is $338,100. The average price of homes sold in Punta Gorda, FL is $367,035. Approximately 59.88% of Punta Gorda homes are owned, compared to 13.88% rented, while 26.24% are vacant. Punta Gorda real estate listings include condos, townhomes, and single family homes for sale. Commercial properties are also available. If you see a property you’re interested in, contact a Punta Gorda real estate agent to arrange a tour today!
Punta Gorda, Florida has a population of 19,230. Punta Gorda is less family-centric than the surrounding county with 9.78% of the households containing married families with children. The county average for households married with children is 14.89%.
The median household income in Punta Gorda, Florida is $68,923. The median household income for the surrounding county is $57,887 compared to the national median of $69,021. The median age of people living in Punta Gorda is 65.2 years.
Punta Gorda Weather
The average high temperature in July is 91.9 degrees, with an average low temperature in January of 50.2 degrees. The average rainfall is approximately 51.7 inches per year, with 0 inches of snow per year.

