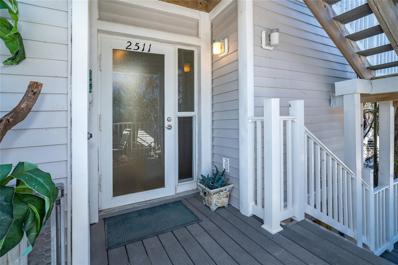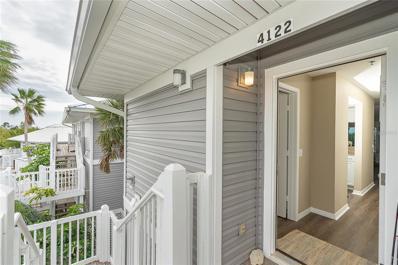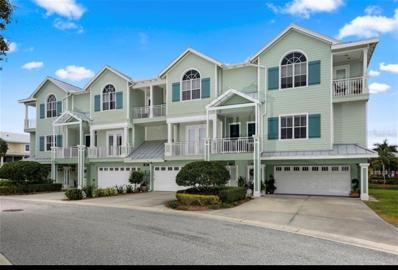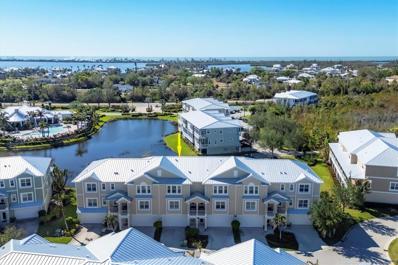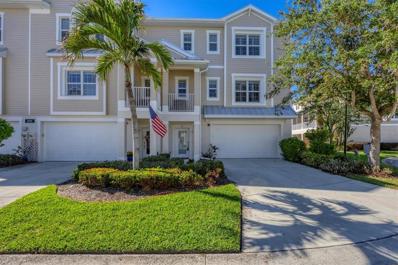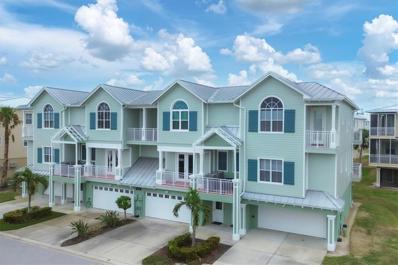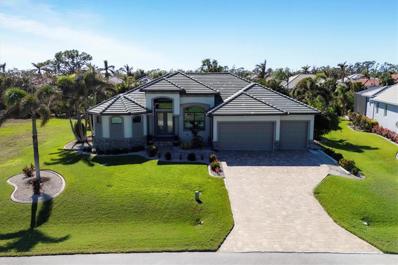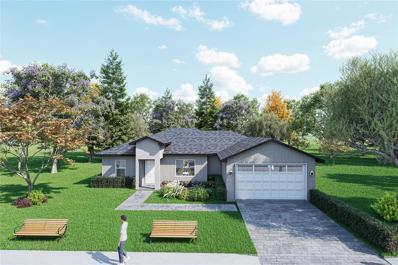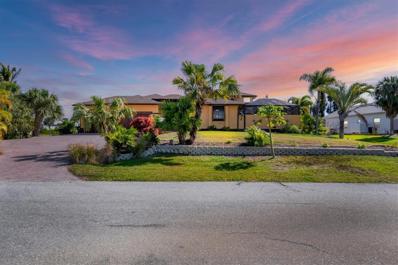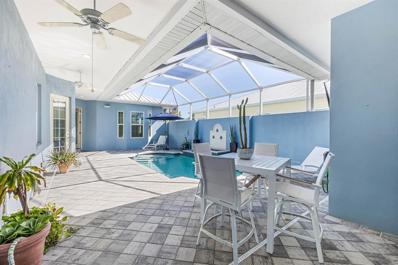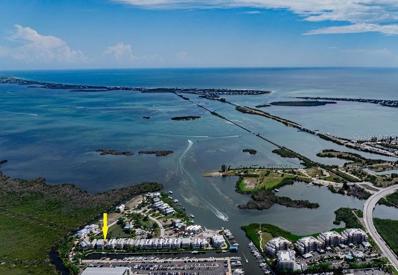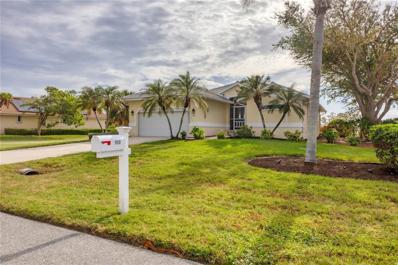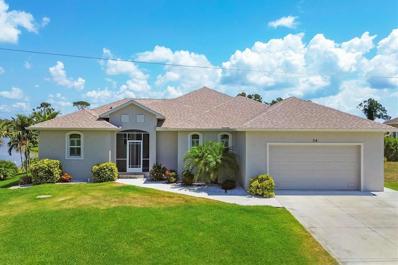Placida FL Homes for Sale
$1,700,000
265 Green Dolphin Drive S Placida, FL 33946
- Type:
- Single Family
- Sq.Ft.:
- 3,670
- Status:
- NEW LISTING
- Beds:
- 3
- Lot size:
- 0.96 Acres
- Year built:
- 1973
- Baths:
- 3.00
- MLS#:
- D6139631
- Subdivision:
- Cape Haze
ADDITIONAL INFORMATION
RARE OPPORTUNITY TO OWN OVERSIZED BAYFRONT LOT IN PRESTIGIOUS CAPE HAZE! House was water damaged by both Hurricanes Helene and Milton, and property is listed for LOT VALUE ONLY. Just short of an acre (.96), this beautiful piece of property is the perfect site for the home of your dreams. Nestled on a quiet street in the deed restricted subdivision of Cape Haze, your new residence would be adjacent to several multi-million dollar homes. Seawall was recapped and repaired a few years ago, and pilings are in place to allow dockage of a large vessel, with direct access to the Intracoastal Waterway, Lemon Bay, and the Gulf of Mexico. Protective island across the Intracoastal Waterway provides a buffer from storms. Cape Haze, originally founded in the 1950's by the Vanderbuilt family, offers a private beach on Don Pedro Island, as well as a community center and an active social calendar, for those who choose to participate in the voluntary HOA. The location could not be better, as it's within minutes to both Englewood and Boca Grande, offering multiple choices for beaches, restaurants, shopping, golf courses and so much more.
- Type:
- Single Family
- Sq.Ft.:
- 2,725
- Status:
- NEW LISTING
- Beds:
- 3
- Lot size:
- 0.62 Acres
- Year built:
- 1994
- Baths:
- 3.00
- MLS#:
- D6139648
- Subdivision:
- Cape Haze Windward
ADDITIONAL INFORMATION
Experience coastal elegance at its finest in this stunning 3-bedroom plus den, 2.5-bathroom pool home, perfectly situated on over half an acre along Amberjack Creek in the prestigious Cape Haze Windward community. Offering over 2700 sqft of meticulously designed living space, this luxurious residence provides direct water access to Coral Creek and Gasparilla Sound, featuring a private boat dock—an ideal retreat for water enthusiasts. The open floor plan showcases exquisite tile flooring throughout, complemented by large windows that flood the home with natural light. The formal living area includes an impact glass sliding door, while the spacious family room features custom-built shelving and a wet bar, creating the perfect setting for both relaxation and entertaining. The gourmet kitchen is a true highlight, featuring elegant Cambria Quartz countertops and backsplash, soft-close wood cabinetry with convenient drawer banks, and sleek slate stainless steel appliances. Pendant lighting above the island adds a touch of sophistication, making it an entertainer’s dream. The expansive primary suite is a luxurious retreat with French doors that open to the covered lanai, a large walk-in closet, and a completely updated ensuite bathroom. The spa-like bathroom includes quartz countertops, double sink vanities, custom built-in storage with a bench, and a frameless glass shower, exuding timeless luxury. Designed for privacy, the split floor plan includes two generously-sized guest bedrooms that share a beautifully updated bathroom with a tub/shower combo. The pool bathroom, conveniently located off the lanai, offers easy access for guests enjoying the oversized pool deck. The home comes fully furnished, offering a seamless, move-in-ready experience. Recent updates include a 2019 roof, 2022 water heater, 2017 air conditioning system, and a 2022 garage door. The oversized two-car garage adds extra storage and parking space. Situated on over half an acre, this home offers ample outdoor space with a large covered lanai and an oversized pool deck, perfect for relaxing or entertaining. It’s just minutes from dining, shopping, and five golf courses. Also, only 10 minutes to Boca Grande and 15 minutes to Englewood Beach. With a low HOA fee and unmatched convenience, this home delivers a luxurious, coastal lifestyle at its best.
- Type:
- Townhouse
- Sq.Ft.:
- 2,294
- Status:
- NEW LISTING
- Beds:
- 3
- Lot size:
- 0.04 Acres
- Year built:
- 2019
- Baths:
- 3.00
- MLS#:
- C7502127
- Subdivision:
- Landings Coral Crk
ADDITIONAL INFORMATION
ELEVATE YOUR COASTAL LIFESTYLE to LUXURY STATUS at The Landings at Coral Creek!! This is the GATEWAY to BOCA GRANDE!! This exceptional 2019 built waterfront townhome showcases 2,294 spacious square feet with limitless water views. With 3 bedrooms, 3 bathrooms and a MASSIVE 4 CAR GARAGE with extra storage space, all complimented by A WHOLE HOME ELEVATOR!!!! Nestled on the West Coral Creek INTRACOASTAL WATERWAY with breathtaking SUNRISE WATER VIEWS and a wooded nature preserve as the backdrop just beyond the water, all just minutes to Boca Grande lifestyle offerings which include amazing dining options along with some of the most pristine beaches of SWFL. *OFFERED TURNKEY FURNISHED!!* The first floor of this immaculate home offers a blissful 120 sqft screened porch with ceiling fans, a 40x30 4 car garage, the elevator and a separate entry door through the garage into the inviting front foyer space. If you're ready for some tranquility, simply take a 1 minute walk to the community dock or if you're feeling adventurous, bring your kayak and go exploring! Step into the elevator and rise to a view that some would call heaven on earth! The second floor is where you really begin to live, as you are greeted with a grand space with luxurious plantation shutters, up-scale lighting fixtures, and absolutely picturesque views of the Coral Creek Intracoastal Waterway. The second floor provides an expansive living space to include the kitchen, dining room, living room, a superb guest bedroom with French door entry, with a full Jack and Jill bathroom. The chef kitchen showcases modern appliances, stylish pendant lighting over the breakfast bar, large WALK-IN pantry, granite countertops and looking out to the gorgeous and almost panoramic water and nature views off the screened balcony and living room windows! When its time for some rest, just take a ride up to third floor where you'll find the magnificent master bedroom where you wake up to sunrise view over the water, with fashionable tray ceilings and master bath with separate dual sinks, a large walk-in shower and garden bathtub, that offers views you would find from a spa at tropical resort. The second bedroom is technically a second master suite just as grand as the primary with a massive en-suite bathroom that includes a walk-in shower and private commode. No flooding here after Hurricane Helene or Milton per the homeowners! Immerse yourself in the abundant nature that this home overlooks from the balcony - from the various aquatic birds to include the majestic white pelican, manatee, dolphin, to raccoons and bobcats, you will encounter many of the fascinating animals that roam Florida wild and free! Located less than a 2 minute drive to the Boca Grande Causeway bridge - the beach lifestyle is at your fingertips!! 2 minute drive to Publix! 5 minutes to the Palm Island Ferry Boat! 2 minutes to the public boat ramp and less than 5 minutes to marinas and golf courses! Some of the amenities this epic community offers is a monumental resort style pool with lake views, a fabulous fitness center, endless social events, tennis and pickleball courts, kayaking or fishing from the community dock and an abundantly sized clubhouse complete with a library, fireplace, family TV room and dining room! The low monthly HOA includes insurance (exterior), grounds maintenance and exterior maintenance! This spectacular home is a MUST SEE IN PERSON to truly appreciate all that it has to offer.
- Type:
- Single Family
- Sq.Ft.:
- 2,969
- Status:
- NEW LISTING
- Beds:
- 3
- Lot size:
- 0.56 Acres
- Year built:
- 1991
- Baths:
- 4.00
- MLS#:
- N6135994
- Subdivision:
- Cape Haze
ADDITIONAL INFORMATION
Welcome to your personal paradise! This breathtaking 3-bedroom, 3.5-bathroom masterpiece offers two expansive primary suites—one conveniently located on the main floor and another stunning suite on the second story. With water views from almost every room, this home is an entertainer's dream and a tranquil retreat rolled into one. Step inside to discover an open-concept layout that seamlessly blends indoor and outdoor living. The main living space boasts three sets of elegant French doors that flood the room with natural light and invite the serene outdoor beauty in. Enjoy the gentle breeze as you relax on any of the four balconies, or soak up the sun on the oversized paver deck surrounding your private saltwater pool. Luxury finishes abound in this gorgeous home. Revel in the sleek granite shell marble flooring, modern bathrooms featuring stylish vanities and beautifully tiled showers, and kitchen adorned with exquisite granite countertops. The lowest level is not accounted for in the square footage, but showcases custom epoxy flooring and French doors leading to the backyard oasis. One of the property's most enchanting highlights is the spiral staircase that ascends to the expansive rooftop terrace—a perfect vantage point for breathtaking sunsets over the Gulf of Mexico. Imagine hosting unforgettable gatherings against the backdrop of stunning views, or simply enjoying a peaceful evening under the stars. This extraordinary home is not just a residence; it's a lifestyle. With its perfect blend of elegance and comfort, it’s time to make your dream a reality. Don’t miss out on this rare gem—schedule your private tour today and experience the magic of Florida living! Your dream home is waiting!
- Type:
- Townhouse
- Sq.Ft.:
- 2,245
- Status:
- NEW LISTING
- Beds:
- 4
- Lot size:
- 0.04 Acres
- Year built:
- 2008
- Baths:
- 3.00
- MLS#:
- D6139673
- Subdivision:
- Landings/coral Crk
ADDITIONAL INFORMATION
Welcome to a charming coastal retreat nestled in the heart of Placida, Florida. This beautifully designed townhouse offers the perfect blend of comfort and style, making it an ideal getaway or permanent residence. As you step inside, you are greeted by an inviting open floor plan that allows for seamless flow between the living, dining, and kitchen areas. Large windows flood the space with natural light, highlighting the tasteful finishes. The gourmet kitchen features modern appliances, ample counter space, and a breakfast bar, perfect for casual dining or entertaining guests. Enjoy serene mornings on your private patio, where you can soak in the breathtaking views of the surrounding nature preserve. This townhouse has 3 bedrooms on the third floor and a flex bedroom or office on the second floor. The spacious bedrooms provide a peaceful retreat, with the master suite boasting an en-suite bathroom and generous closet space. Each additional bedroom is well-appointed, ensuring comfort for family and friends. Located in a vibrant community, residents have access to a clubhouse, fitness center, tennis courts and pool, along with nearby picturesque beaches and opportunities for boating and fishing. With its prime location, this property serves as an excellent base to explore the charming local shops and dining options that Placida has to offer. Don’t miss the chance to make this coastal haven your own!
- Type:
- Condo
- Sq.Ft.:
- 1,232
- Status:
- NEW LISTING
- Beds:
- 2
- Year built:
- 1984
- Baths:
- 2.00
- MLS#:
- D6139581
- Subdivision:
- Palm Island Village Ph 02
ADDITIONAL INFORMATION
This Gulf-front two-bedroom, two-bathroom condo on Palm Island Resort offers a picturesque retreat in Southwest Florida. Here are the highlights of this inviting property: Gulf-Front Location: Situated directly on the Gulf of Mexico, this condo provides breathtaking views of the coastline and stunning sunsets. Residents can enjoy easy access to the private beach, creating a serene and idyllic setting. Fully Turnkey Furnished: The condo comes fully furnished, making it convenient for immediate occupancy or rental. All furniture and soft goods are included in the sale, ensuring a seamless transition for the new owner. Amenities: Palm Island Resort offers a wide range of amenities for residents and guests to enjoy, including private beach access, community boat docks, a grilling station, tennis courts, clubhouse, playgrounds, gym, restaurant & bar, rentals for golf carts, bikes, kayaks, paddleboards, beach toys, 24-hour security, bellman services, mail delivery, parking, and a heated swimming pool/spa. These amenities enhance the overall experience of living or vacationing on the island. Tranquil Environment: Despite its many amenities, Palm Island Resort maintains a peaceful and uncrowded atmosphere, allowing residents and guests to relax and unwind in a tranquil setting. Whether lounging on the beach or exploring the island's natural beauty, peace and serenity are abundant. Rental Program: This unit is currently enrolled in the Palm Island Resort Rental program, offering potential income opportunities for the owner. With its desirable location and amenities, it's likely to attract vacationers seeking a luxurious and relaxing getaway. Overall, this Gulf-front condo on Palm Island Resort provides an unparalleled opportunity to experience the beauty and tranquility of Southwest Florida. Whether as a personal retreat or an investment property, it offers a perfect blend of coastal living and resort-style amenities.
$1,598,000
385 Pelican Bend Placida, FL 33946
- Type:
- Single Family
- Sq.Ft.:
- 2,527
- Status:
- NEW LISTING
- Beds:
- 3
- Lot size:
- 0.61 Acres
- Year built:
- 2002
- Baths:
- 2.00
- MLS#:
- D6139510
- Subdivision:
- Cape Haze
ADDITIONAL INFORMATION
Located in the well-known premier community of Cape Haze West, this stunning home is positioned on deep water with direct access to the Intracoastal Waterway and the Gulf of Mexico. This residence rests on an choice lot, featuring a long winding paved driveway complemented by professional mature landscaping. This original owner had this custom home built for the Florida lifestyle. The air-conditioned Florida room and living room circle the expansive pool deck offering views of the wide saltwater canal. The sellers have enjoyed watching dolphins, manatees, and an abundance of wildlife at their back door. The home's interior boasts a split floor plan with a spacious primary suite. The primary suite and guest bedrooms are separated by a family, living room, and eat-in kitchen, along with a formal dining room. The kitchen is generously sized, featuring a wall oven, solid cabinets, and Corrian countertops. The third bedroom also serves as an office, equipped with a built-in desk located in the closet. The three-car garage allows additional storage. Electric roll-down shutters extend across the rear of the home, complemented by accordion shutters on the remaining windows for added protection. The association offers amenities such as a kayak launch, clubhouse, and a private beach on Don Pedro. This picturesque Vanderbilt-developed neighborhood is expertly designed with over half-acre lots that wind around canals and the Intracoastal Waterway, featuring banyan trees lining the streets. The residence is within walking or golf cart distance to essential shopping and restaurants and is in close proximity to Boca Grande, which boasts miles of tranquil beaches, numerous golf courses, and world-class backwater and deepwater fishing.
- Type:
- Single Family
- Sq.Ft.:
- 1,894
- Status:
- NEW LISTING
- Beds:
- 3
- Lot size:
- 0.45 Acres
- Year built:
- 1993
- Baths:
- 2.00
- MLS#:
- D6139536
- Subdivision:
- Cape Haze Windward
ADDITIONAL INFORMATION
Escape to your waterside haven in the desirable Cape Haze Windward community, where this lovely 3-bedroom, 2-bathroom home with a 2-car garage awaits on nearly half an acre of lush, beautifully landscaped property. With an impressive 115 feet of waterfront along the serene Amberjack Cove Waterway, this property invites you to embrace the ultimate Gulf Coast lifestyle. Step into this thoughtfully designed home and feel an immediate sense of comfort. The custom floor plan, highlighted by soaring vaulted ceilings, flows seamlessly into a spacious kitchen featuring brand-new stainless steel appliances—perfect for cooking and entertaining. Beyond the kitchen, the layout extends effortlessly to a generously sized lanai, thoughtfully crafted for relaxation and socializing. Outside, the custom pool enclosure creates a serene retreat—a private oasis for soaking up the Florida sunshine, enjoying a good book, or hosting unforgettable gatherings with family and friends. The master bedroom is a serene retreat, featuring sliding doors that lead directly to the lanai and pool area, blending indoor comfort with outdoor tranquility. The ensuite bathroom provides all the essentials for comfort and convenience, featuring double vanities, a soaking tub for unwinding, and a separate walk-in shower to start or end your day with ease. Best of all, this home is move-in ready and stood strong through recent storms. Golf enthusiasts will love the close proximity to some of Southwest Florida’s premier courses, offering the perfect balance of mornings on the greens and afternoons on the water. Whether you’re passionate about boating, an avid golfer, or simply seeking a serene retreat, this property truly has it all. Furnishings available on separate contract. Don’t miss this exceptional opportunity-contact us today to make this waterfront gem yours!
$824,000
4656 Pompano St Placida, FL 33946
- Type:
- Single Family
- Sq.Ft.:
- 1,489
- Status:
- NEW LISTING
- Beds:
- 3
- Lot size:
- 0.31 Acres
- Year built:
- 1977
- Baths:
- 2.00
- MLS#:
- D6139541
- Subdivision:
- Cape Haze East
ADDITIONAL INFORMATION
Surrounded by tropical landscaping, this classic waterfront 3-bedroom, 2-bathroom Florida pool home is beautifully positioned on Amberjack Creek. A split floor plan offers privacy on both sides of the house. The square footage under air is actually 1,733 including the enclosed lanai. Enjoy a quiet oasis with access to the water in your own backyard, while being close to the local post office, grocery store, and bank. Mature tropical plantings, including palms of eight species as well as avocado, mango, bananas, bromeliads, and much more surround this Placida gem. The shell-covered backyard ties the creek side-setting seamlessly into the 1,300 square foot pool deck with heated pool and fenced lanai. Enjoy a refreshing cool beverage while soaking up the sun on the spacious pool deck or cook your catch-of-the-day in the outdoor grill area. The lanai features two sets of pocket, double sliding doors from the house, one from the kitchen/dining area and the other from the master bedroom. The screened lanai itself has a system of compound sliding doors, which can be fully opened to take advantage of pleasant weather and the almost constant, gentle Gulf breeze, or closed to allow the space to be heated or cooled as necessary. Whether opened or closed the lanai is a wonderful place to entertain, or simply relax and enjoy the view of the tropical plantings, creek and frequent wildlife. The dock (composite decking replaced 2022) is equipped with a boat lift, water and electricity on Amberjack Creek, a tidal inlet creek, which provides shallow-draft access to the Gulf of Mexico. The creek abounds with wildlife. Fish from the dock or watch for the sandhill cranes, manatees, and leaping mullet. The dock includes a 6'x8' floating dock extension which makes kayak launching a breeze. You’ll love fishing or simply exploring the tidal creeks and shallow waters. It is 20 minutes by boat (at "no wake" speeds) down the tidal creek through mangrove mazes to the turquoise blue waters of Gasparilla Sound and an additional 5 minutes from there to Gasparilla Pass. This is a phenomenal location for access to watersports facilities, fishing and the world-renowned tarpon fishing capitol of the world, Boca Grande Pass. Don Pedro Island State Park (mainland), which is less than a mile away, has kayak launching facilities - a 3-minute paddle takes you from there to Don Pedro Island. Once there, it is a 5-minute walk through native habitat to pristine, generally empty, beaches fronting on the Gulf of Mexico. It’s also only a short drive to Gasparilla Island and Boca Grande with state parks, more than a dozen public access beaches, shelling, shopping, and excellent restaurants that cater to all tastes. You can also drive north to Manasota Key in Englewood - about 15 minutes away. Once on Manasota Key, there are three major county park beaches at the north, middle and south end of the Key, as well as Stump Pass State Park, a natural gem, which is at the very south end of the Key. Recent upgrades include new impact windows (all glass replaced except for the sliding glass doors) and a 42 panel solar array with net metering that is expected to generate more power than required and eliminate electric bills.
$1,845,000
540 Green Dolphin Drive S Placida, FL 33946
- Type:
- Single Family
- Sq.Ft.:
- 2,532
- Status:
- Active
- Beds:
- 3
- Lot size:
- 0.6 Acres
- Year built:
- 1962
- Baths:
- 2.00
- MLS#:
- D6139438
- Subdivision:
- Cape Haze Resub
ADDITIONAL INFORMATION
This exceptional waterfront property is truly a rare find, offering an unparalleled combination of luxury, privacy, spectacular views and direct large vessel access to the Gulf of Mexico. Situated in a tranquil, secluded enclave of Southwest Florida, this 3-bedroom, 2-bathroom home is a boater and fisherman's paradise, boasting over 150 feet of dockage along a deep-water canal just one lot in from the bay and minutes to the Gulf. Protected dockage on a wide canal and big bay views offers a supreme package. Whether you're cruising the waterways or enjoying world-class fishing, this home offers the ultimate waterfront lifestyle. Set on a spacious 0.6-acre lot in a historic Vanderbilt-developed neighborhood, this residence is the epitome of peace and privacy, far from the hustle and bustle yet close to everything you need. The home features stunning mid-century modern design, with exceptional wood craftsmanship throughout, creating a timeless elegance that perfectly complements its surroundings. The impressive dark stained custom made mahogany screen door, full Bahama shutters, coral stone trim and has a standing seam metal roof help create the sophisticated West Indies curb appeal. Inside, the home offers a bright, open floor plan that captures the beauty and mesmerizing water views from nearly every room. The large living spaces flow seamlessly to the outdoors, where you'll find a gorgeous caged pool area and a generous patio at the water's edge, ideal for relaxing or entertaining after a day on the water. The property's curb appeal is equally impressive, with a circular front driveway framed by lush landscaping. A charming shell driveway leads to the around the house to the dock, providing easy access to deliver provisions for your next adventure on the water. Located less than a mile from historic charm of Boca Grande, this home offers convenient access to miles of pristine beaches, a variety of golf courses, and the Coral Creek Jetport. With world-class fishing, boating, and unparalleled natural beauty right outside your door, this is truly a one-of-a-kind property? An absolute must-see for those seeking a rare waterfront retreat. Don't miss the opportunity to own a piece of Southwest Florida paradise. This home is as special as the lifestyle it offers. Minimal water damage from hurricane Milton was remediated leaving limited construction work to rebuild/renovate and allows the new owner to put their own style on the home.
- Type:
- Condo
- Sq.Ft.:
- 668
- Status:
- Active
- Beds:
- 1
- Lot size:
- 0.17 Acres
- Year built:
- 1985
- Baths:
- 1.00
- MLS#:
- D6139530
- Subdivision:
- Island Harbor Beach Club Sec 01
ADDITIONAL INFORMATION
Located on Palm Island Resort with access to all the amenities; tennis and pickle ball courts, a calendar of fitness activities, Rum Bay restaurant on site. Great first floor one bedroom with stairs off the screened in porch toward the Gulf. New aqua subway tile back splash and updated lighting with fan in the kitchen, stainless appliances. Storage closet off porch and the building roof is new in 2023, impact windows and a storm shutter over the entry door. Tile throughout. Enjoy the sunsets and start your shell collection today. Settle right in this is fully furnished including washer and dryer. Access the island by car ferry or your own boat and enjoy all the tropical tranquility Palm Island offers. Between Ft. Myers and Sarasota this is a gem on the west coast. Don't miss out on the amazing sunset any longer.
- Type:
- Single Family
- Sq.Ft.:
- 1,552
- Status:
- Active
- Beds:
- 2
- Lot size:
- 0.4 Acres
- Year built:
- 2024
- Baths:
- 2.00
- MLS#:
- 224100379
- Subdivision:
- Not Applicable
ADDITIONAL INFORMATION
Rare opportunity! The only new construction, luxury home on navigable water for sale in the area. Modern Farmhouse design with designer finishes throughout. Fifteen minutes from dock to intercoastal by boat. Metal roof, extensive landscape package, waterfront deck, dock and boat lift, extensive custom ceiling detail, oak engineered flooring throughout, oversize master bath with large custom walk-in shower, gas range, Bosch appliances, oversized windows and doors, custom closets, imported travertine stone on 400 SF back deck and oversize front porch and steps.. No HOA! Over $40k in perfectly selected designer furnishings included in price.
- Type:
- Condo
- Sq.Ft.:
- 1,232
- Status:
- Active
- Beds:
- 2
- Lot size:
- 0.03 Acres
- Year built:
- 1984
- Baths:
- 2.00
- MLS#:
- D6139415
- Subdivision:
- Palm Island Village Ph 02
ADDITIONAL INFORMATION
Amazing villa located on the tranquil property of Palm Island Resort. The island located between Ft. Myers and Sarasota is accessible by car ferry or your own boat only and the community is golf carts only adding to the island experience. This villa is waiting for you with laminate flooring throughout, tile in both bathrooms make it easy to clean and great in the beach environment. Watch the gulf and pool from the open floor plan. The Gulf is in site from the living room, dining area, kitchen and primary bedroom. Sit and relax on the screened porch which has steps to the ground level for pool and BBQ area enjoyment. The last storms damaged pool and grounds and repairs are underway. Restaurant on site is open. Pickle ball and tennis courts at the main tennis area are ready for play. The beach is full of treasures waiting to be found. If you have been searching for a beach villa this one needs to be seen.
- Type:
- Condo
- Sq.Ft.:
- 1,262
- Status:
- Active
- Beds:
- 2
- Lot size:
- 0.18 Acres
- Year built:
- 1989
- Baths:
- 2.00
- MLS#:
- D6139406
- Subdivision:
- Club Villas 01 At Palm Island R
ADDITIONAL INFORMATION
Fractional Ownership. Fractional Ownership. Looking for a convenient, no worry way to get island time, this opportunity is it. This condominium is a quarter-ownership villa. With quarter ownership, an owner owns 6 two-week periods spread throughout the year plus a single week in January. Each year the ownership period adjusts so that over a four-year period each owner has access to all 52 weeks. The maintenance of the property is done through an on-site management company. Located in an intimate and exclusive island community, with access to the full facilities, services and amenities of Palm Island Resort. Enjoy 7 miles of natural Florida Beach! The villa features a wide-open living room and entertainment area leading directly to a full large, screened porch. The main suite has access to the linai too. The bath and dressing area features a large walk-in closet. 2024/24 new roof; new windows and sliding doors all impact in addition to new luxury laminate flooring throughout with new carpet in the bedrooms, so it will be like new for you. Enjoy the sun, sand and the fun island life!
- Type:
- Townhouse
- Sq.Ft.:
- 2,245
- Status:
- Active
- Beds:
- 3
- Lot size:
- 0.04 Acres
- Year built:
- 2007
- Baths:
- 3.00
- MLS#:
- R4908532
- Subdivision:
- The Landings At Coral Creek
ADDITIONAL INFORMATION
This beautiful Key West inspired townhome is located in the lovely gated community of The Landings at Coral Creek and offers all the luxurious resort style amenities. Located less than 2 miles from the sugary sand beaches of Boca Grande and close to 5 golf courses. Your family will enjoy the heated and chilled pool, club house, hot tub, pickle ball, tennis courts, fitness center along with the kayak launch and fishing pier on Coral Creek. This 3 bedroom townhouse has towering 10 foot ceilings, that gives an open and spacious feel throughout. The open floor plan is perfect for entertaining. The kitchen is a chef’s delight with 2 sinks, granite countertops, huge walk-in pantry, Subzero fridge and large island. Take your private elevator from the 4 car garage to all levels of your home. The 4 car garage is perfect for anyone that likes to tinker or needs a workshop. All windows are hurricane impact or have roll down hurricane shutters for added protection. The views from all 3 lanais overlook the serene pond and the lush tropical landscaping of the pool. There are also 2 balconies overlooking swaying palms and a natural tropical hammock. Custom Bahama Shutters are installed on the entire second floor as well as in the primary bedroom. This home has a new metal roof that was installed in February of 2024, and was freshly painted in November 2024. Owner will finance qualified buyer with 5 percent interest rate. This townhouse is located on a quiet cul-du-sac and it priced to sell.
- Type:
- Townhouse
- Sq.Ft.:
- 2,255
- Status:
- Active
- Beds:
- 3
- Lot size:
- 0.04 Acres
- Year built:
- 2014
- Baths:
- 3.00
- MLS#:
- D6139064
- Subdivision:
- Landings Coral Crk
ADDITIONAL INFORMATION
FURNISHED 3 BED 3 BATH TOWNHOME WITH PRIVATE ELEVATOR AND 4 CAR GARAGE! Located in the Landings at Coral Creek, this spacious home offers tile floors and plantation shutters throughout the first floor with carpet upstairs. The living, dining and kitchen areas have an open floor plan so you can appreciate the water view from any room! The den, office or 3rd bedroom has french doors and is a great flex room depending on your needs. The third floor has 2 master suites, with large walk-in closets, volume ceilings, and ensuite bathrooms with dual sinks and one with a large soaking tub! The laundry room is also located near the bedrooms for the owners convenience. Built with impact glass, block and stucco construction, a metal roof, and concrete sub flooring. The oversized 4 car garage allows for plenty of parking or storing outdoor toys, one neighbor even has their boat in the garage. The gated community offers a resort style swimming pool that is heated in the winter and cooled in the summer as well as a spa, workout room, community center with big screen tv, a fishing dock, kayak launch, tennis/pickleball court, and it is golf cart friendly. Just 2 miles to Boca Grande causeway, less than a mile to grocery store, bank, post office and restaurants. Over 5 public golf courses within 6 miles, Englewood Beach and over 5 public boat ramps just minutes away!
- Type:
- Townhouse
- Sq.Ft.:
- 2,432
- Status:
- Active
- Beds:
- 4
- Lot size:
- 0.05 Acres
- Year built:
- 2014
- Baths:
- 4.00
- MLS#:
- D6139053
- Subdivision:
- Landings Coral Crk
ADDITIONAL INFORMATION
FURNISHED 2,432SF, 4 BED, 3.5 BATH, ELEVATOR AND 4+ CAR GARAGE END UNIT IN THE LANDINGS AT CORAL CREEK! This three-story townhome has a private elevator, wood accents, impact windows, plantation shutters, tray ceilings, and crown molding! Offered furnished and ready to move in! The kitchen is equipped with granite counters, stainless steel appliances, an island with a breakfast bar, and a walk-in pantry. The living room has sliders to an oversized 10x30 screened lanai to enjoy the sunsets. The den/4th bedroom is on the main level offering a second sitting room. There is also a small bonus room used as an office with a built-in desk! The top floor has 3 bedrooms and the laundry room. The master bedroom has a large custom closet, an ensuite bathroom with dual sinks, a shower and separate tub. The middle guest bedroom has an ensuite bathroom, as does the 4th bedroom with a walk-in closet. All have volume ceilings, and granite counters. This building has impact glass, block and stucco construction, a metal roof, and concrete sub flooring. The 4 plus car garage offers plenty of storage for cars, toys and a work area. The rear lanai is great for grilling! The community offers a gated entrance, tennis/pickleball court, resort style heated pool and spa, fitness room and clubhouse. A dock to Coral Creek can be used for fishing or launching you SUP or kayak. Located along over 2000 feet of the beautiful Coral Creek, the Landings is located minutes from the beaches of Boca Grande and within a short driving distance to numerous golf courses.
- Type:
- Townhouse
- Sq.Ft.:
- 2,248
- Status:
- Active
- Beds:
- 3
- Lot size:
- 0.04 Acres
- Year built:
- 2008
- Baths:
- 3.00
- MLS#:
- D6139308
- Subdivision:
- Landings/coral Crk
ADDITIONAL INFORMATION
Coastal Charm Awaits! Step into this beautifully designed 3-bedroom, 2.5-bath townhome and embrace the fun, whimsical coastal décor that brings the seaside vibe indoors. This 3-story spacious layout with its own private elevator, boasts 4 balconies and light-drenched rooms, perfect for entertaining or relaxing after a day at the beach. The open living-dining floor plan is ideal for gatherings with family and friends. There are plenty of cabinets and extra storage in the island and walk-in pantry. Hop on the elevator to the third floor where you will find a large primary suite with a private bath, jetted tub and walk-in closet. Having the laundry room just outside of the bedrooms, will make laundry day a breeze. Check out the massive 4-car tandem garage with room for kayaks, canoes and bicycles. This home is as functional as it is charming. The Landings at Coral Creek is a gated community with tennis, pickleball, a fitness center and just minutes to beaches, boating, fishing, dining and more. Enjoy direct access to a dock and launch your kayak for a fun-filled day on the water, or read a book by the resort-style pool and spa, just steps away from your front door. The clubhouse with a full kitchen, is a popular spot for festive activities and neighborly fun! Perfect for full-time living or a seasonal getaway, this home has it all! Schedule your showing today!
$989,000
8 Windward Road Placida, FL 33946
- Type:
- Single Family
- Sq.Ft.:
- 2,104
- Status:
- Active
- Beds:
- 3
- Lot size:
- 0.52 Acres
- Year built:
- 2016
- Baths:
- 2.00
- MLS#:
- D6139144
- Subdivision:
- Cape Haze Windward
ADDITIONAL INFORMATION
Stunning custom pool home in the desirable Cape Haze Windward neighborhood. Situated on one and a half lots and offering almost 23,000 sq ft of private and beautifully manicured grounds, this furnished 3 bedroom, 2 bath, 3 car garage home has all the upgrades one can imagine. Upon entry you are greeted with soaring 14 ft tray ceilings in the entryway and main living area and a pool view through a wall of glass sliders that open the back of the home to the outdoor living space. French doors lead you to a private office / den with a 14 ft tray ceiling. Upgrades include 20” diagonal tile, plantation shutters, custom window treatments, 8 ft doors, silent motor ceiling fans in the master and guest bedrooms, and oversized custom closets in the master bedroom. Details such as dimmers on the light switches and the convenience of outlets in the living room floor for lighting have been added. The kitchen includes 42” cabinets, soft close drawers, large pantry, granite countertops and tile backsplash, and all Samsung stainless steel appliances including a fingerprint resistant refrigerator. The vented hood over the stove exhausts outside. All plumbing fixtures throughout the home are Kohler and a Speed Queen washer and dryer are both included. The solar heated saltwater pool creates a tropical setting with flat pavers and a large covered and screened lanai that is plumbed with electric and water for an outdoor kitchen. A remote controlled 27 ft Kevlar hurricane screen can be shut with a press of a button to keep your outdoor furniture secure. The entire home is built to the highest standards with a block and stucco exterior and all impact rated windows and sliders and a 50 Amp generator hookup is in place. The entire front entryway benefits from a remote controlled hurricane shutter. The flat tile roof is like new and has been impeccably maintained. A 7-zone irrigation system keeps the yard looking fresh and green and the minimal HOA fee includes mowing, fertilization, trimming and weed control for the property. Located on a peaceful cul de sac and minutes from biking trails, kayak launches, marinas, walking paths and sidewalks. Local restaurants and Boca Grande beaches along with numerous golf courses are all close by. Call now for your private tour.
$490,000
46 Master Drive Placida, FL 33946
- Type:
- Single Family
- Sq.Ft.:
- 2,012
- Status:
- Active
- Beds:
- 4
- Lot size:
- 0.23 Acres
- Year built:
- 2024
- Baths:
- 3.00
- MLS#:
- O6259423
- Subdivision:
- Rotonda Sands
ADDITIONAL INFORMATION
Under Construction. Under construction!! Welcome to this elegant home in Rotonda Sands!!! With over 2,000 sq ft of living space, 4 bedrooms, 2.5 bathrooms, and a 2-car garage, there's room for everyone. The open floor plan, tile flooring, and abundant natural light create a welcoming atmosphere. The kitchen features granite countertops, stainless steel appliances, ample cabinet space, and a breakfast bar. The master suite offers a walk-in closet and a luxurious en suite bathroom. Enjoy privacy with the split bedroom layout. Conveniently located near beaches, shopping, golf courses, and restaurants. Live your Florida dream in this fantastic Please note that the rendered pictures are staged, as the house is still under construction.
- Type:
- Single Family
- Sq.Ft.:
- 2,776
- Status:
- Active
- Beds:
- 3
- Lot size:
- 0.57 Acres
- Year built:
- 2006
- Baths:
- 3.00
- MLS#:
- D6139170
- Subdivision:
- Cape Haze
ADDITIONAL INFORMATION
This Spanish and Italian inspired grand courtyard villa offers a blend of classic architecture, magnificent indoor and outdoor living space, and modern coastal construction quality. Priced to sell, the property is a tremendous value with 25,000 sq.ft. of land, nearly 2,800 sq.ft. of air conditioned space, nearly 2,000 sq.ft. of pool and lanai area, a 3 car garage, and room for a large outbuilding shed or additional garage. Gorgeous mahogany front doors open into the grand courtyard living area and pool lanai. Entertain, dine, or casually lounge in this stunning space with a large Spanish styled fountain offering serene water trickling sounds. The separate guest cabana suite offers unique privacy and opens directly onto the courtyard, and has its own full bath . The cabana is a favorite for guests and their hosts. The main home has another guest bedroom, den/office two full baths and the master suite upstairs has a charming balcony overlooking the courtyard pool area, and offers tremendous sunset views and partial views of the Intracoastal Waterway. The open layout combines the spacious kitchen, large great room and dining room creates into one sensational space with tall vaulted ceilings. The over half acre of land is beautifully landscaped with large mature tropical foliage, towering palm trees, and an enormous paver driveway that accommodates parking for multiple large vehicles. Engineered plans for a 22x24 outbuilding garage and much of the concrete block necessary to construct the garage are included in the purchase. The Association allows fencing, outbuildings, and room for vehicles. The Association has a private beach on Don Pedro Island, kayak launch and clubhouse. The picturesque Vanderbilt developed waterfront neighborhood brilliantly designed with over half acre lots winding around canals and the Intracoastal Waterway, and has grand banyan tree lined streets. The home is walking or golf cart distance to essential shopping, restaurants, and is close to historic Boca Grande, miles of tranquil beaches, three full service marinas, numerous golf courses, and world-class backwater and tarpon fishing.
- Type:
- Single Family
- Sq.Ft.:
- 1,979
- Status:
- Active
- Beds:
- 3
- Lot size:
- 0.17 Acres
- Year built:
- 2015
- Baths:
- 3.00
- MLS#:
- D6139093
- Subdivision:
- Coral Caye
ADDITIONAL INFORMATION
Experience the perfect blend of privacy, style, and convenience in this exquisite courtyard pool home, nestled within the exclusive, gated community of Coral Caye. Ideally situated near Boca Grande, this former model home, built in 2015, is a testament to exceptional craftsmanship, offering an unparalleled coastal lifestyle. The sought-after “Belize” floor plan boasts an innovative courtyard pool design, with nearly every builder upgrade imaginable. The main residence features an open-concept layout with two bedrooms and two baths, while the detached courtyard guest suite provides a private oasis with its own full bath, bringing the total to three bedrooms and three baths. The master suite is a serene retreat, offering dual walk-in closets, newly installed plush carpeting, and abundant natural light. The spa-inspired master bathroom is a haven of relaxation, with a walk-in shower, soaking tub, and dual vanities. Throughout the home, elegant finishes include custom ceiling treatments, built-ins, upgraded wall accents, and designer light fixtures. The gourmet kitchen is adorned with granite countertops, solid wood cabinetry, and premium appliances, perfect for casual meals or entertaining. Step outside to the screened lanai overlooking the Amberjack Preserve, ensuring optimal privacy while providing tranquil nature views. Every detail has been thoughtfully curated for both luxury and convenience, from the impact-resistant windows and doors to the central vacuum system, epoxy-coated garage floor, and abundant storage solutions. Coral Caye offers a maintenance-free lifestyle with exclusive amenities, including a neighborhood pool, fitness center, and pickleball courts. Its prime location offers seamless access to Palm Harbor Marina, Gasparilla Marina, and the charm of Boca Grande’s beaches and waterways, all just minutes away via scenic biking and walking paths. Despite its tucked-away tranquility, this home is less than an hour’s drive from Punta Gorda and Sarasota airports. This property is more than a home—it’s a lifestyle of coastal sophistication. Whether enjoying the private pool, entertaining in the stunning courtyard, or exploring Southwest Florida’s natural beauty, this residence offers the ultimate retreat. Embrace the everyday vacation lifestyle and make this luxurious home your own today.
- Type:
- Townhouse
- Sq.Ft.:
- 1,592
- Status:
- Active
- Beds:
- 3
- Lot size:
- 0.07 Acres
- Year built:
- 2005
- Baths:
- 3.00
- MLS#:
- D6139164
- Subdivision:
- Coral Creek Anglers Club 02
ADDITIONAL INFORMATION
3 Bedroom 3 bath Anglers Club townhome with deepwater boat dockage! Offered furnished, this home feels open and bright with volume ceilings, lots of windows, and living areas with water views. The first level includes the kitchen, dining and living rooms along with a bedroom and full bath. There are French doors to an open deck for eating or relaxing as well as a side deck off the kitchen for grilling. There are rear stairs for quick access to your boat conveniently docked behind your home! Upstairs are 2 master suites, both with ensuite bathrooms. The larger bedroom has a walk in closet and French doors to an open deck. Feel safe with all impact windows and doors and a new roof in 2022. Anglers Club is a gated community which includes a heated pool, and a 1000ft community dock. If you are a boater, it is located adjacent to the Gasparilla Marina with a restaurant, fuel, service, a ships store, and dry storage. The local fishing is the best there is and access to the ICW and Gulf of Mexico are only minutes away! Boca Grande is 5 minutes away with restaurants, shopping and beautiful beaches!
$493,000
117 Westwind Drive Placida, FL 33946
- Type:
- Single Family
- Sq.Ft.:
- 1,706
- Status:
- Active
- Beds:
- 2
- Lot size:
- 0.28 Acres
- Year built:
- 1999
- Baths:
- 2.00
- MLS#:
- C7500584
- Subdivision:
- Cape Haze Windward
ADDITIONAL INFORMATION
ALL NEW MODERN KITCHEN & UPDATED BATHROOMS SO YOU DON'T HAVE TO DO A THING! Enter the screened front porch to go through the NEW front door with side lights making this open, 2 bedroom - 2 bath, open floor plan even more bright and airy. You will love the all NEW KITCHEN featuring white shaker wood cabinets with soft close & pull outs along with dolomite counters giving the look of marble, but much more durable. The large master suite enjoys a sitting area, plantation shutters, door leading out to the lanai, walk-in closets and NEWLY UPDATED MASTER BATH with new wood cabinetry, new countertops with dual sinks, new hardware, new toilet & fresh paint. The guest bath has also been updated with NEW vanity, hardware, sink, toilet, tub insert and fresh paint. Pocket sliding glass doors open all the way to enjoy indoor/outdoor living & OUTSTANDING VIEWS OF 2 PONDS & THE GOLF COURSE. And with the remote-control roller shade you'll have privacy when you want it. ***FEATURES INCLUDE*** Freshly painted with volume ceilings, split floor plan, newly screened lanai revealing an inground spa with new heater and pump, where you can relax, unwind and enjoy breathtaking views. AC, HW heater 2021, all new interior & exterior lighting, (upgraded recessed, dining room chandelier), new ceiling fans, new exterior landscaping, WiFi connected thermostat/humidistat, front porch and lanai security cameras, hurricane shutters & plantation shutters. The garage features a utility sink and mini split ac unit to work in comfort. NEW ROOF installed October 2022 & was not a hurricane insurance claim. In fact, this home had no hurricane damage on the inside. Cape Haze Windward is a very social, well maintained golf community and so close to several other golf courses, beaches, fishing, boating and kayaking, all within minutes. Take your golf cart or bike to the nearby grocery store, nail salon, restaurants, bank, liquor store and PO. The maintenance fee provides maintenance of lawn, landscaping, irrigation and lawn pest control. So, if you're looking for awesome view, a newly updated home in a great golf course community...look no further. THIS IS FLORIDA LIVING AT IT'S BEST!
$574,000
34 Brig Circle S Placida, FL 33946
- Type:
- Single Family
- Sq.Ft.:
- 2,010
- Status:
- Active
- Beds:
- 3
- Lot size:
- 0.22 Acres
- Year built:
- 2019
- Baths:
- 2.00
- MLS#:
- D6139030
- Subdivision:
- Rotonda Sands
ADDITIONAL INFORMATION
Welcome to your dream home nestled in the tranquil community of Rotonda Sands, where luxury meets comfort with this custom-built 3-bedroom, 2-bathroom residence boasting a bonus room as well as a family room and a picturesque view of the lake. Step inside to discover the epitome of elegance with solid 7-foot interior doors guiding you through the expansive living spaces. The heart of this home lies in the living room, where gatherings are effortlessly hosted against the backdrop of serene lake views. Every detail exudes sophistication, from the upgraded cabinets to the glistening granite countertops in the gourmet kitchen, where culinary creations come to life. Experience peace of mind with impact windows throughout. Indulge in ultimate relaxation with electric storm smart hurricane screens adorning the lanai, seamlessly integrating indoor and outdoor living spaces. Slide open the pocket doors to the lanai and immerse yourself in the gentle breeze and captivating views. Retreat to the luxurious master bathroom featuring a custom clawfoot tub and walk in shower, inviting you to unwind after a long day. Crown molding adorns the main living areas, adding a touch of refinement to every corner. The roof was replaced in 2024, ensuring long-lasting peace of mind. Embrace the Florida lifestyle with a heated saltwater pool overlooking the tranquil lake, offering a serene oasis for relaxation and recreation. Say goodbye to watering hassles with lake-fed irrigation, ensuring lush greenery all year round. Welcome home to a lifestyle of luxury and tranquility in Rotonda Sands, where every detail has been meticulously crafted for the discerning homeowner seeking the perfect blend of elegance and comfort.

 |
| The source of the foregoing property information is a database compilation of an organization that is a member of the Southwest Florida Multiple Listing Service. Each Southwest Florida Multiple Listing Service member organization owns the copyright rights in its respective proprietary database compilation, and reserves all such rights. Copyright © 2024. The foregoing information including, but not limited to, any information about the size or area of lots, structures, or living space, such as room dimensions, square footage calculations, or acreage is believed to be accurate, but is not warranted or guaranteed. This information should be independently verified before any person enters into a transaction based upon it. |
Placida Real Estate
The median home value in Placida, FL is $660,000. This is higher than the county median home value of $348,100. The national median home value is $338,100. The average price of homes sold in Placida, FL is $660,000. Approximately 41.72% of Placida homes are owned, compared to 3.52% rented, while 54.76% are vacant. Placida real estate listings include condos, townhomes, and single family homes for sale. Commercial properties are also available. If you see a property you’re interested in, contact a Placida real estate agent to arrange a tour today!
Placida, Florida has a population of 2,114. Placida is less family-centric than the surrounding county with 6.83% of the households containing married families with children. The county average for households married with children is 14.89%.
The median household income in Placida, Florida is $90,625. The median household income for the surrounding county is $57,887 compared to the national median of $69,021. The median age of people living in Placida is 62.2 years.
Placida Weather
The average high temperature in July is 91.5 degrees, with an average low temperature in January of 51.1 degrees. The average rainfall is approximately 51 inches per year, with 0 inches of snow per year.












