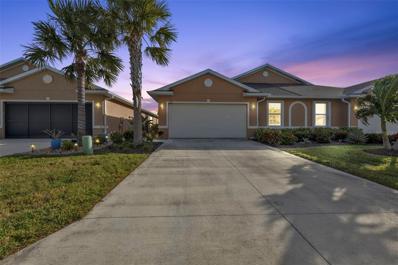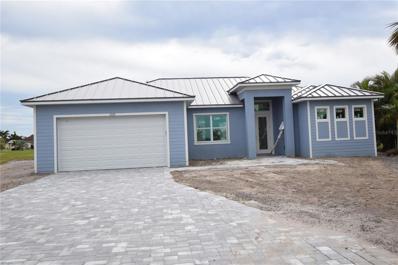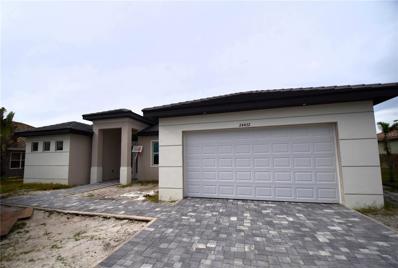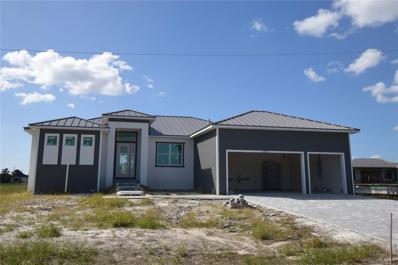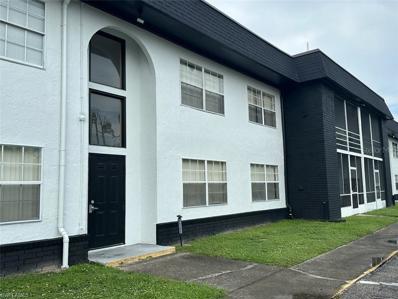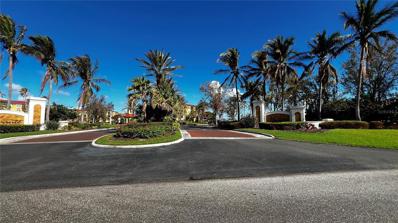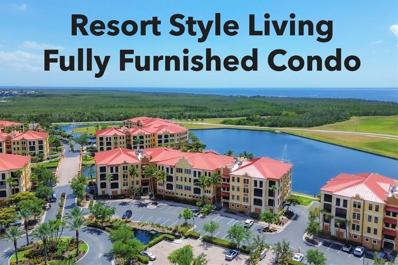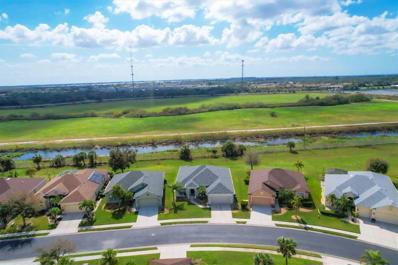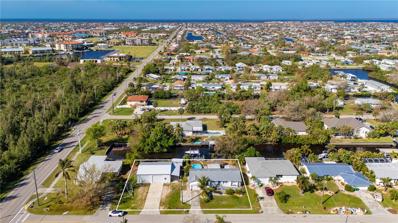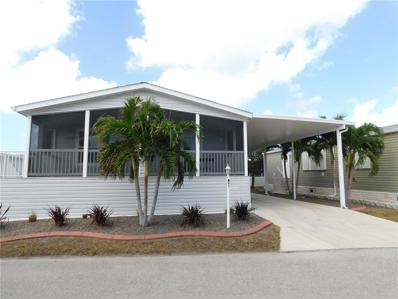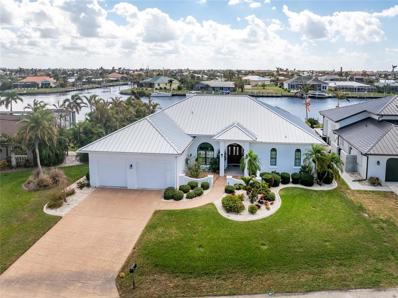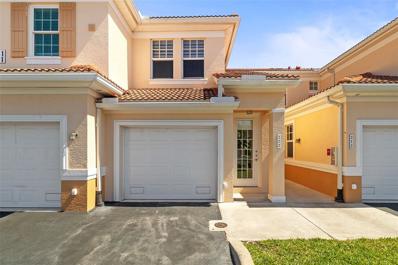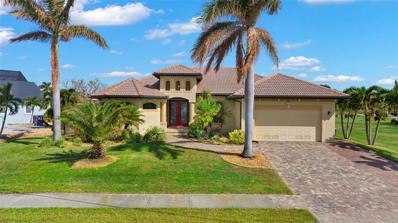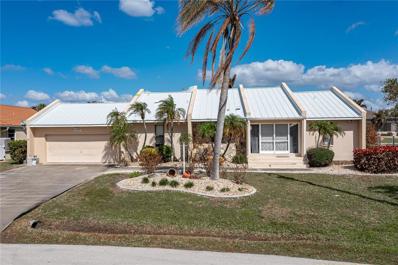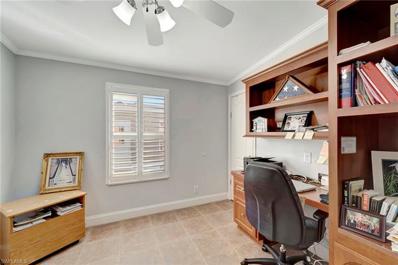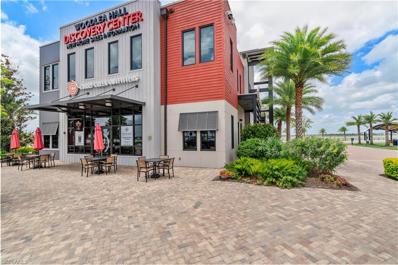Punta Gorda FL Homes for Sale
- Type:
- Condo
- Sq.Ft.:
- 1,214
- Status:
- Active
- Beds:
- 2
- Lot size:
- 1.03 Acres
- Year built:
- 1988
- Baths:
- 2.00
- MLS#:
- C7499817
- Subdivision:
- Newport 01 Ph 01 Bldg 07
ADDITIONAL INFORMATION
**Furniture Negotiable** Nestled in the vibrant Newport Condominium community, this captivating end unit offers an exhilarating retreat with an abundance of natural light and extra space. Built in 1988, this 1,214 sq. ft. gem combines serene living with the thrill of modern convenience. Boasting 2 bedrooms and 2 baths, this home is perfect for those seeking a harmonious blend of relaxation and an active lifestyle. Step into a living space where contemporary design meets comfort. The bright interior is set against the backdrop of expansive sliding doors that lead to a charming screened-in porch, perfect for those quiet mornings with a coffee in hand or vibrant evenings with friends. The light gray tile flooring adds a sleek, modern touch, creating a welcoming atmosphere flooded with natural light. For culinary enthusiasts, the kitchen is a masterpiece of modern functionality and style. Immaculate white cabinetry complements the luxurious black countertops with a speckled finish. Equip your gourmet journey with stainless steel appliances, lending a chic touch to your culinary space. The track lighting system ensures your kitchen is as bright as your culinary ideas, while the layout invites social engagement. The master suite is your personal sanctuary featuring a spacious walk-in closet, and a beautifully renovated master bath. The attention to detail is evident, with a beautiful tile shower that promises a spa-like experience. The Newport Condominium community elevates your lifestyle with amenities designed for enjoyment and connection. Dive into the large pool for a refreshing swim or rally on the multiple tennis courts. With expansive walking paths and a clubhouse brimming with activities, you’ll find endless ways to enjoy your days. Location is everything, and this property doesn’t disappoint. Positioned conveniently in Punta Gorda, FL, with quick access to I-75 and US 41, you’re a stone’s throw away from serene water views and a dynamic community that pulses with life. Whether you’re a buyer looking for a quiet retreat or a family seeking a home with heart, this property invites all to live a life infused with light and vitality. Perfect for individuals, couples, or families, this home is ready to welcome its next chapter. Imagine a lifestyle where modern convenience, serene views, and exuberant community come together to offer a life less ordinary. The updates and refinements in this home ensure easy maintenance, so you can spend your time on what truly matters. Make 175 Kings Hwy APT 718 your new address and embrace the exhilarating lifestyle it promises. Whether you’re captivated by the beautifully updated interiors or the dynamic community amenities, this property is the key to elevating your everyday living. Experience it for yourself – your dream home awaits.
- Type:
- Single Family
- Sq.Ft.:
- 2,101
- Status:
- Active
- Beds:
- 4
- Lot size:
- 0.24 Acres
- Year built:
- 2015
- Baths:
- 2.00
- MLS#:
- C7499720
- Subdivision:
- Waterford Estates
ADDITIONAL INFORMATION
Discover coastal elegance in this beautifully maintained home, nestled in the heart of Punta Gorda. Located within a highly sought-after community, this property offers a harmonious blend of style, comfort, and convenience. The residence boasts spacious interiors featuring crown molding, abundant natural light, and a seamless flow from room to room/perfect for both relaxation and entertaining. The kitchen with stainless steel appliances, and ample cabinetry, is the central hub for family gatherings or intimate dinners. The master suite provides a luxurious retreat with a spa-inspired bathroom, walk-in closet, and serene views of the lush surroundings. Each additional bedroom is perfect, ensuring comfort for family or guests. Step outside to the private backyard oasis, where a screened lanai provides the perfect space to enjoy Florida's year-round sunshine. Whether you're sipping coffee in the morning or entertaining in the evening, this outdoor area is sure to impress. Located just minutes from Punta Gorda's historic downtown, fine dining, shopping, and scenic waterfront parks, this home brings the best of Florida living right to your doorstep. It's not just a home; it's a lifestyle.
- Type:
- Single Family
- Sq.Ft.:
- 1,516
- Status:
- Active
- Beds:
- 2
- Lot size:
- 0.1 Acres
- Year built:
- 2021
- Baths:
- 2.00
- MLS#:
- C7499781
- Subdivision:
- Waterford Estates
ADDITIONAL INFORMATION
Beautiful LIKE NEW villa in desirable Waterford Estates awaits new owners! This 2 bedroom + den, 2 bathroom, 2 car garage block villa with NEW ROOF, built to current codes with hurricane protection, & has incredible features, like quartz counters, shaker style cabinetry, tile and upgraded carpeted floors, a large 2 car garage, perfect for your vehicles, bikes, or a golf cart, and a lovely back lanai with great privacy! This villa has great community amenities, like 24 hour gated access, sidewalks, two large heated pools, a large clubhouse with gym, billiards, meeting space, pickleball courts, bocce, walking trails, and more! It is nearby to downtown Punta Gorda, shopping, restaurants, boating, golf, schools, and is convenient to I-75 and the PGD airport! Schedule your showing today! BE SURE TO CLICK THE FULL VIRTUAL TOUR LINKS FOR DETAILS!
- Type:
- Single Family
- Sq.Ft.:
- 1,819
- Status:
- Active
- Beds:
- 4
- Lot size:
- 0.23 Acres
- Year built:
- 2024
- Baths:
- 2.00
- MLS#:
- C7499900
- Subdivision:
- Punta Gorda Isles Sec 21
ADDITIONAL INFORMATION
Under Construction. Welcome to your brand-new dream home, located in the highly sought-after Burnt Store Lakes area. This stunning modern design offers over 1,800 sq ft of thoughtfully crafted living space, ideal for both relaxing and entertaining. The open-concept layout, soaring ceilings, and expansive windows fill the home with natural light, creating an airy and inviting atmosphere. The gourmet kitchen is a chef’s paradise, featuring high-end stainless-steel appliances, sleek graphite cabinetry, and gorgeous granite countertops. The centerpiece is a waterfall-edge kitchen island that blends contemporary style with practicality. A quartz backsplash extends to the ceiling, adding a touch of elegance that complements the home’s modern aesthetic. Step outside to embrace the Florida lifestyle with seamless indoor-outdoor living. The spacious lanai is perfect for evening gatherings or tranquil mornings with a cup of coffee. With the versatile floor plan, you can opt for either a 4-bedroom layout or a 3-bedroom with a den. The bedrooms are well-proportioned, ensuring privacy and comfort. The primary suite is a true retreat, complete with a luxurious en-suite bathroom. The walk-in shower features a large seat, roomy enough for two, making it perfect for self-care routines or relaxation. A freestanding tub enhances the spa-like experience, and the dual sinks with custom cabinetry provide both style and practical storage. This home offers a generously sized yard with plenty of space for a pool, should you wish to add one. Modern conveniences such as energy-efficient windows and hurricane impact doors make this home a perfect blend of beauty and function. Nestled in the peaceful Burnt Store Lakes area, you're still just minutes away from schools, shopping, and dining. Whether you're looking for a year-round residence or a seasonal getaway, this home checks all the boxes. Seize the chance to own your personal slice of paradise! Seller has other locations, that will vary in design. *Please note: your new home is still under construction and the photos were taken during construction, so kindly disregard the disarray and any temporary mess. This home is on its way to being picture-perfect! And the images displayed are from another model built by the same builder and are provided to give a sense of the craftsmanship, layout, and attention to detail you can expect. However, each home has its unique combination of colors, countertop styles, cabinetry finish, etc.
- Type:
- Single Family
- Sq.Ft.:
- 1,819
- Status:
- Active
- Beds:
- 4
- Lot size:
- 0.22 Acres
- Year built:
- 2024
- Baths:
- 2.00
- MLS#:
- C7499899
- Subdivision:
- Punta Gorda Isles Sec 21
ADDITIONAL INFORMATION
Under Construction. Welcome to your brand-new dream home, located in the highly sought-after Burnt Store Lakes area. This stunning modern design offers over 1,800 sq ft of thoughtfully crafted living space, ideal for both relaxing and entertaining. The open-concept layout, soaring ceilings, and expansive windows fill the home with natural light, creating an airy and inviting atmosphere. The gourmet kitchen is a chef’s paradise, featuring high-end stainless-steel appliances, sleek graphite cabinetry, and gorgeous granite countertops. The centerpiece is a waterfall-edge kitchen island that blends contemporary style with practicality. A quartz backsplash extends to the ceiling, adding a touch of elegance that complements the home’s modern aesthetic. Step outside to embrace the Florida lifestyle with seamless indoor-outdoor living. The spacious lanai is perfect for evening gatherings or tranquil mornings with a cup of coffee. With the versatile floor plan, you can opt for either a 4-bedroom layout or a 3-bedroom with a den. The bedrooms are well-proportioned, ensuring privacy and comfort. The primary suite is a true retreat, complete with a luxurious en-suite bathroom. The walk-in shower features a large seat, roomy enough for two, making it perfect for self-care routines or relaxation. A freestanding tub enhances the spa-like experience, and the dual sinks with custom cabinetry provide both style and practical storage. This home offers a generously sized yard with plenty of space for a pool, should you wish to add one. Modern conveniences such as energy-efficient windows and hurricane impact doors make this home a perfect blend of beauty and function. Nestled in the peaceful Burnt Store Lakes area, you're still just minutes away from schools, shopping, and dining. Whether you're looking for a year-round residence or a seasonal getaway, this home checks all the boxes. Seize the chance to own your personal slice of paradise! Seller has other locations, that will vary in design. *Please note: your new home is still under construction and the photos were taken during construction, so kindly disregard the disarray and any temporary mess. This home is on its way to being picture-perfect! And the images displayed are from another model built by the same builder and are provided to give a sense of the craftsmanship, layout, and attention to detail you can expect. However, each home has its unique combination of colors, countertop styles, cabinetry finish, etc.
- Type:
- Single Family
- Sq.Ft.:
- 1,819
- Status:
- Active
- Beds:
- 4
- Lot size:
- 0.22 Acres
- Year built:
- 2024
- Baths:
- 2.00
- MLS#:
- C7499894
- Subdivision:
- Punta Gorda Isles Sec 21
ADDITIONAL INFORMATION
Under Construction. Welcome to your brand-new dream home, located in the highly sought-after Burnt Store Lakes area. This stunning modern design offers over 1,800 sq ft of thoughtfully crafted living space, ideal for both relaxing and entertaining. The open-concept layout, soaring ceilings, and expansive windows fill the home with natural light, creating an airy and inviting atmosphere. The gourmet kitchen is a chef’s paradise, featuring high-end stainless-steel appliances, sleek graphite cabinetry, and gorgeous granite countertops. The centerpiece is a waterfall-edge kitchen island that blends contemporary style with practicality. A quartz backsplash extends to the ceiling, adding a touch of elegance that complements the home’s modern aesthetic. Step outside to embrace the Florida lifestyle with seamless indoor-outdoor living. The spacious lanai is perfect for evening gatherings or tranquil mornings with a cup of coffee. With the versatile floor plan, you can opt for either a 4-bedroom layout or a 3-bedroom with a den. The bedrooms are well-proportioned, ensuring privacy and comfort. The primary suite is a true retreat, complete with a luxurious en-suite bathroom. The walk-in shower features a large seat, roomy enough for two, making it perfect for self-care routines or relaxation. A freestanding tub enhances the spa-like experience, and the dual sinks with custom cabinetry provide both style and practical storage. This home offers a generously sized yard with plenty of space for a pool, should you wish to add one. Modern conveniences such as energy-efficient windows and hurricane impact doors make this home a perfect blend of beauty and function. Nestled in the peaceful Burnt Store Lakes area, you're still just minutes away from schools, shopping, and dining. Whether you're looking for a year-round residence or a seasonal getaway, this home checks all the boxes. Seize the chance to own your personal slice of paradise! Seller has other locations, that will vary in design. *Please note: your new home is still under construction and the photos were taken during construction, so kindly disregard the disarray and any temporary mess. This home is on its way to being picture-perfect! And the images displayed are from another model built by the same builder and are provided to give a sense of the craftsmanship, layout, and attention to detail you can expect. However, each home has its unique combination of colors, countertop styles, cabinetry finish, etc.
- Type:
- Condo
- Sq.Ft.:
- 932
- Status:
- Active
- Beds:
- 2
- Lot size:
- 0.02 Acres
- Year built:
- 1976
- Baths:
- 2.00
- MLS#:
- A4627915
- Subdivision:
- Town & Country Manor
ADDITIONAL INFORMATION
Your invited to this beautifully 2-bedroom, 2-bathroom condo on the second floor of Town & Country Manor, nestled in the heart of Port Charlotte. With an unbeatable location near the open waters of Charlotte Harbor, this condo offers the perfect blend of coastal living and modern convenience. Step inside to an inviting open floor plan, featuring bright interiors and stylish vinyl flooring throughout the main living area. The kitchen is designed with an open feel to the dining area, ample cabinetry, generous counter space. making it a perfect space for home cooking and entertaining. The primary bedroom is a peaceful retreat, filled with natural light and offering a walk-in shower and a spacious walk-through master closet. The second bedroom is also well-sized and located next to a full guest bath for added convenience. Enjoy the tranquil sounds the screened balcony, perfect for morning coffee or evening relaxation. Additional features include in-unit air conditioning, a washer/dryer hookup, laundry facilities in the building, and designated parking. Residents can take advantage of the community pool and private outdoor areas for leisure. This prime location places you close to the brand-new Sunseeker Resort, Charlotte Harbor, and the historic downtown of Punta Gorda, known for its award-winning fishing, boating, parks, and vibrant community events. You’re just seven miles from Punta Gorda Airport and 45 miles from Southwest Florida International Airport, with shopping, dining, and places of worship minutes away. Don’t miss out on this incredible opportunity!
- Type:
- Condo
- Sq.Ft.:
- 1,698
- Status:
- Active
- Beds:
- 2
- Year built:
- 2007
- Baths:
- 2.00
- MLS#:
- A4627903
- Subdivision:
- Boca Lago/vivante V
ADDITIONAL INFORMATION
TURN-KEY, VIVANTE CONDO THAT LETS YOU LIVE LIKE YOU'RE ON VACATION! This furnished 2 bed/2 bath condo at Vivante in Punta Gorda Isles boasts a private 2-car garage & tranquil lakeview. Unit has been meticulously-maintained & is in move-in condition. Vivante is a gated community w/resort-like amenities, brick paver roadways, lush tropical landscaping & 24-hour electronic guard gate. Inside, the floor plan features a great room, formal dining room & large kitchen w/adjacent breakfast nook. The formal dining area is currently used as a reading room/den creating a relaxing seating area. The kitchen has solid surface counters, tall raised-panel cabinetry, a recipe desk, breakfast counter & a closet pantry. The great room opens to the screened balcony extending the living space outside. The master suite offers two closets including an oversized walk-in & a spa-like master bath w/split sinks, a garden tub, walk-in tiled shower & private WC. The split bedroom floor plan has a large guest suite that is perfect for hosting out-of-town guests. The guest bath has a glass-enclosed shower. An en-suite laundry/utility room has room for full-sized washer & dryer. Unit is short walk from the 12,000 sq ft clubhouse that features a fitness center, billiards room, sauna plus two, in-ground heated pools (an infinity edge & separate lap pool), heated spa & six tennis courts. Vivante boasts an active tennis community & social calendar plus an on-site spa, group classes & seasonal tennis pro. Unit comes with a private two-car, tandem garage under the building. The Punta Gorda area also features a vibrant art & music scene. Claim your spot in paradise & take advantage of everything the area has to offer including boating, fishing, biking, tennis & golf. Make an appointment today!
- Type:
- Condo
- Sq.Ft.:
- 1,485
- Status:
- Active
- Beds:
- 2
- Year built:
- 2006
- Baths:
- 2.00
- MLS#:
- N6135198
- Subdivision:
- Boca Lago/vivante 03
ADDITIONAL INFORMATION
Storm tested with Helene & Milton with no damage to condo. Seller’s are offering special incentives $5,000 towards buyers closing cost and pre-paids with acceptable contract. Condo is being offered Completely Furnished! Experience the height of luxury living within the vibrant Vivante community in Punta Gorda Isles. Step into this stunning condo and be greeted by breathtaking panoramic views of Mediterranean-inspired architecture, lush greenery, and the shimmering waters of Charlotte Harbor. The open-concept design radiates a casual coastal elegance, accentuated by high ceilings, tall doors, and an abundance of natural light. The heart of the home is a modern kitchen complete with stainless steel appliances, a breakfast bar, a built-in secretary area, and extensive cabinetry. Perfect for entertaining, the spacious dinette and expansive living room flow seamlessly onto the screened and covered lanai, providing an ideal space for gatherings or enjoying the tranquil surroundings. The owner’s suite offers a private retreat with dual closets, a luxurious bathroom featuring a separate shower and tub, and private lanai access. The generously-sized second guest bedroom comfortably fits two queen beds and includes a walk-in closet and private entry to a guest bathroom, ensuring comfort for visitors. Additional conveniences include a large laundry room with extra cabinetry and an oversized garage located directly below the unit. This property is just steps away from Vivante’s exclusive amenities center, which features a fully staffed spa, dry and wet saunas, a fitness center, Har-Tru tennis courts, a lap pool, an infinity-edge resort pool, a hot tub, an outdoor fireplace, and more. Embrace the peaceful coastal ambiance of Punta Gorda Isles with peace of mind, thanks to gated security and 24-hour virtual guard service, connected to local police and emergency services. Conveniently situated near Punta Gorda’s premier attractions, including parks, marinas, shopping, dining, and golf courses, this coastal gem offers a lifestyle of unparalleled luxury and leisure. Don’t miss the opportunity to own this immaculate, updated third-floor condo on the edge of Charlotte Harbor. The property is meticulously maintained, fresh, and ready for you to move in. The building boasts new roofing and includes an equity stake in the future sale of nearby community-owned, utility-prepped land. Join this extraordinary community, jointly developed by Bove Real Estate and Stock Development, and schedule your showing today!
- Type:
- Single Family
- Sq.Ft.:
- 2,022
- Status:
- Active
- Beds:
- 3
- Lot size:
- 0.17 Acres
- Year built:
- 2006
- Baths:
- 2.00
- MLS#:
- A4627639
- Subdivision:
- Suncoast Lakes
ADDITIONAL INFORMATION
Stunning three-bedroom plus den/office, two-bath, two-car garage home that is available in a gated community of Suncoast Lakes. This move-in-ready home features an open floor plan with high ceilings and soothing tones, creating a warm and inviting atmosphere. The generous primary suite offers a walk-in closet, access to the lanai, and a large private bath with dual sinks and a huge walk-in shower. Additionally, the guest bedroom and bath are on the opposite side for added privacy. Outside, you'll find a screened lanai for relaxing and enjoying Florida sunsets. Huge backyard, greenbelt views and ample privacy. The tropical landscaping adds to the overall appeal of the exterior. Residents of Suncoast Lakes also have access to a community pool and enjoy a great location close to Interstate 75, restaurants, shopping, schools, parks and golf. This home is near Charlotte Harbor and downtown historic Punta Gorda offering world-class fishing and boating experiences. In addition, Punta Gorda boasts a charming downtown area with locally owned restaurants, 18 miles of bike and pedestrian trails, numerous golf courses, the PicklePlex and famous Fisherman’s Village. The town is also home to various events such as a farmers’ market, boat tours, wine walks and art fairs. This property is a gem and will not last long on the market. I highly recommend scheduling a showing today to seize this rare chance to own a slice of paradise at an affordable price.
- Type:
- Single Family
- Sq.Ft.:
- 1,164
- Status:
- Active
- Beds:
- 2
- Lot size:
- 0.39 Acres
- Year built:
- 1979
- Baths:
- 2.00
- MLS#:
- C7499642
- Subdivision:
- Charlotte Park
ADDITIONAL INFORMATION
The Relaxed Waterfront Living Awaits, Your very Own Piece of Waterfront Paradise. Spacious Pool Home is Located on two (2) Lots with 150 feet on the Water, with Boating Access to Beautiful Charlotte Harbor, along with a 10,000lb Boat Lift, and your very own Private Kayak Launch, Enjoy Boating and Fishing Year Around. This Home Features a Split Floor Plan with Two (2) Bedrooms, Two (2) Full Baths, Updated Kitchen Appliances, Find additional Living Space in the Florida Room, Attached One (1) Car Garage with Additional Parking Pad, and a 2023 Detached 1500 sq. foot Metal Building with 4 Overhead Doors giving you Room for all your Toys. Enjoy the Sunsets as you Take in the Waterfront Views from the Raised Deck with Pergola what a Great Place to Entertain Family and Friends, along with relaxing in your own Pool, plus there are Two (2) Large Sheds which allow for additional Storage, plus within a Short Drive to Great Shops, Fine Dining, Historic Downtown Punta Gorda and More, Call to see today.
- Type:
- Single Family
- Sq.Ft.:
- 1,040
- Status:
- Active
- Beds:
- 3
- Lot size:
- 0.23 Acres
- Year built:
- 2001
- Baths:
- 2.00
- MLS#:
- C7499782
- Subdivision:
- Harbor Heights Sec 09 Pt 01
ADDITIONAL INFORMATION
Waterfront Paradise with Direct Gulf Access in Harbour Heights! 3-bedroom, 2-bathroom home is a waterfront lover’s dream. Featuring 100 feet of WATER FRONTAGE, refreshing POOL, and DIRECT CANAL ACCESS to the Peace River, you're only minutes away from Charlotte Harbor and the Gulf of Mexico—perfect for boating, fishing, and sunset cruising. Recent upgrades include a new roof and pool cage (2023), offering both peace of mind and enhanced outdoor enjoyment. The property is thoughtfully equipped with a seawall, hurricane shutters, and offers both a 1-car garage and carport for extra storage and protection. Start each day with tranquil canal views and sunrises from your backyard, and relax with sunset vistas from the front. Located in the desirable, non-deed restricted Harbour Heights community, you’ll have easy access to a county park with boat ramps, picnic areas, and playgrounds. This home is conveniently close to shopping, dining, entertainment, and golf, with quick access to I-75 for seamless travel. Ideally positioned between Punta Gorda and Southwest Florida International Airports, and just a short trip to the breathtaking beaches of Southwest Florida, this home truly captures the essence of Florida living. Don’t miss out—this exceptional waterfront home won’t be available for long!
- Type:
- Other
- Sq.Ft.:
- 1,377
- Status:
- Active
- Beds:
- 2
- Lot size:
- 0.11 Acres
- Year built:
- 2017
- Baths:
- 2.00
- MLS#:
- C7499779
- Subdivision:
- Windmill Village
ADDITIONAL INFORMATION
Priced to sell! This beautiful home built in 2017 shows like new and is in a 55+ active community! It has 2 bedrooms plus a study and has an open living area! There are wood cabinets in the kitchen, tile in the wet areas and luxury vinyl in the living areas. Plus it features crown molding, vaulted ceilings, tiled baths, lots of light and IMPACT RATED WINDOWS! The home is a Jacobsen "Islander" model. There is a large 3-car+ carport plus a large storage area with an a/c unit to the back of the carport. For the boater there are 2 marinas where you can dock your boat on a first come-first serve basis. There is also a boat trailer storage area and community boat ramp. Located on Alligator Creek that runs out to Charlotte Harbor, there are lots of waterways to explore! Not to mention you can bring your canoe or kayak. If you are looking for activities this is the right place! A large heated pool, bocce, horseshoes and even Indoor Pickleball is available! The monthly fee is a low $226 and covers lawn care, trash, water and sewer and other amenities. The community of Windmill Village consists of 454 homes in a well-loved neighborhood! (Sales price does not include the Buy-In Share and Bond of $18,285-which is reimbursed when you sell.) See this home today! Easy to show!
- Type:
- Single Family
- Sq.Ft.:
- 1,651
- Status:
- Active
- Beds:
- 3
- Lot size:
- 0.17 Acres
- Year built:
- 2017
- Baths:
- 2.00
- MLS#:
- TB8317081
- Subdivision:
- Punta Gorda Isles Sec 11
ADDITIONAL INFORMATION
Selling Turnkey including a 2021 Buick Encore GX with only 18,000 miles! This exceptionally well-maintained home is the perfect set up for any home owner. Split floor plan with all the upgrades. Hurricane impact windows, on-demand LP gas hot water heater, outdoor kitchen, back-up generator, saltwater pool with variable speed pump, etc. etc. All furnishings included except for owner’s personal items and office equipment.
$1,900,000
1945 Jamaica Way Punta Gorda, FL 33950
- Type:
- Single Family
- Sq.Ft.:
- 2,959
- Status:
- Active
- Beds:
- 3
- Lot size:
- 0.26 Acres
- Year built:
- 1991
- Baths:
- 4.00
- MLS#:
- C7499751
- Subdivision:
- Punta Gorda Isles Sec 10
ADDITIONAL INFORMATION
Stunning custom WATERFRONT pool home located on JAMAICA WAY the most sought after street in desirable deed restricted PUNTA GORDA ISLES. This property offers QUICK deep water SAILBOAT ACCESS and is only 4 minutes to Charlotte Harbor and on to the Gulf of Mexico. Jamaica Way is a dead end street with a cul-de-sac and is walking distance to the Isles Yacht Club. This light and bright home offers 3 Bedrooms, 3.5 Bathrooms and a 2.5 Car Garage. Beautiful design features throughout the home. There is an open concept and split bedroom floor plan with Foyer, Great Room, formal Dining Area, Family Room, well appointed Kitchen, Inside Laundry and Office/Den. The Kitchen features staggered height white wood cabinetry with crown molding, granite counters, tile backsplash, pantry closet, breakfast bar with seating for 4, tile floor. There is an island with seating for 2, sink, storage and built in wine rack. Appliances are stainless: French door refrigerator, oven/range, dishwasher, built in microwave. The Kitchen opens to the formal Dining Area with porcelain wood look tile flooring and French doors with transom windows that lead to the Lanai. There is a half bath off the Kitchen. The Inside Laundry offers front loading washer and dryer, counter for folding, cabinets, drawers, shelf, built in double closet. The Family Room features natural light through numerous windows and glass French doors to the Lanai, propane gas Fireplace and lovely porcelain wood look tile flooring. French doors lead to the spacious office/den with large arched window, built in wall electric fireplace and porcelain wood look tile flooring. The impressive Master Bedroom suite has porcelain wood look tile flooring, French doors with transom windows to the Lanai, arched windows, 2 spacious custom walk in closets with wood shelving and drawers. Each closet measures 6.9 x 6.7 and each is also a HURRICANE ROOM. The Master Bedroom has a private bathroom with his and hers sinks, wood vanities, granite counters and large frameless walk in shower with clear glass wall. There are two additional generous sized bedrooms- each has double built in closets and storage above. The guest bathroom has a walk in shower and large vanity with white wood cabinets and granite counters. Your living space extends via French doors to the screened Lanai with inground heated pool and spa, full Pool Bath, paver deck, large covered area with two ceiling fans. The pool cage has picture window screening facing the water offering an unobstructed water view. Continue down the paver walkway to the 60 foot concrete dock and 20,000 lb boat lift. There is an 85 foot concrete seawall maintained by the city of Punta Gorda. There is NO HOA and utilities are city water and sewer. Other features include: hurricane protection, front door with sidelights and transom window, crown molding, plantation shutters throughout, paver walkway and driveway, irrigation system, lush tropical landscaping. **NEW** METAL ROOF, soffits, gutters, pool cage, doors. This home is 5 minutes to Golf and Fishermen's Village and 10 minutes to historic downtown Punta Gorda shopping, dining, medical care, waterfront parks, walking and biking paths, art galleries, weekend farmers markets, Charlotte Harbor Event Center and more! This is a very impressive home in a special community.
- Type:
- Condo
- Sq.Ft.:
- 1,519
- Status:
- Active
- Beds:
- 3
- Lot size:
- 0.04 Acres
- Year built:
- 2006
- Baths:
- 2.00
- MLS#:
- C7499920
- Subdivision:
- Magdalena Gardens
ADDITIONAL INFORMATION
Welcome to Magdalen Gardens in beautiful Punta Gorda, FL. This centrally located community withstood both Hurricane Helene and Milton with NO damage and is in the process of getting new roofs and complete repainting with No special assessments required! The 3 bedrooms, 2 bath condominium has been recently remodeled. The 1,519 square foot home boasts of renovated bathrooms, updated kitchen with all brand new stainless steel appliances, updated lighting and ceiling fans, and new carpeting in the bedrooms. Attached one car garage is tiled and has built-in storage units. The full size bathrooms boast of new showers, lighting with state of the art mirrors/lighting in the main bath. This home is just minutes from the center of Punta Gorda and Fisherman’s Village where you can enjoy the many boutiques’ shops and dining venues, as well as the weekly Farmers Market, or just relax pool side by the community pool. Enjoy a walk or bicycling along the Peace River at Gilchrist Park and enjoy the spectacular Florida Sunsets. See your next home at Magdalena Gardens.
- Type:
- Single Family
- Sq.Ft.:
- 1,408
- Status:
- Active
- Beds:
- 3
- Lot size:
- 0.22 Acres
- Year built:
- 1999
- Baths:
- 2.00
- MLS#:
- C7499806
- Subdivision:
- Punta Gorda Isles Sec 21
ADDITIONAL INFORMATION
Are you looking for the perfect property to call home? Look no further! This property has spectacular lakefront views from the living room, lanai, master suite, and one of the guest rooms. This home has so much to offer such as a metal roof (with a new 4-point and Wind Mitigation report), pool, and spa. The flooring in the living room, kitchen, and master suite have been remodeled to life-proof vinyl flooring. The brand new Samsung 85" Smart TV and custom tv wall unit stays!! Enjoy your mornings drinking coffee on the covered lanai while watching the birds and wildlife! This house has sprinkler system connected to the lake. The owner’s suite has sliders that lead right to the pool and lanai with beautiful lake views. The master en-suite bathroom has a gorgeous walk-in upgraded tiled shower along with double sinks. In evenings or during the day, take your golf cart through the gate front access to Burnt Store Marina and have lunch or dinner at one of their amazing restaurants! This golf cart community also, has access to a beautiful park complete with picnic tables, a playground, and gorgeous lake. Not to mention an 18 hole golf course within walking distance! This home has a brand new Bosch dishwasher 2022, renovated owner's shower, brand new luxury vinyl flooring 2024, and new A/C 2022. The pool has been beautifully renovated (resurfaced and new Tile) and interior painting was complete in 2022 along with exterior painting. Neighborhood is extremely friendly and very welcoming. The seller has a brand new 4-point and wind mitigation report to save buyers money along with a transferable flood insurance policy, contact for more information.
- Type:
- Single Family
- Sq.Ft.:
- 1,616
- Status:
- Active
- Beds:
- 3
- Lot size:
- 0.32 Acres
- Year built:
- 1958
- Baths:
- 2.00
- MLS#:
- C7499801
- Subdivision:
- Charlotte Harbor Resub Blks 09 10 23 & 24 Pt
ADDITIONAL INFORMATION
This FIXER-UPPER could be the perfect opportunity to create your own 'Old Florida Style' home! This 1/3 acre corner property has beautiful large oak trees and is only one block away from the coast of Charlotte Harbor and the Bayshore Live Oak Park. This once adorable home sustained damage during the last two storms and is now a blank canvas for its next owners. Close to $40k in professional water and mold mediation has already been completed in preparation of selling. This home is just over 1600sq.ft. with 3 bedrooms, 2 baths, an interior laundry room and a nice sized screened lanai. Metal roof was installed in 2014. Public water and sewer are already connected. The location is close to shopping plus numerous restaurants and eateries inside the Sunseeker Resort which is only one mile away. Boat ramps, local fishing spots, Edgewater Dog Park, Charlotte Harbor Yacht Club, and Port Charlotte Beach Park are nearby. Enjoying the outdoors and water views, you can take advantage of the beautiful sidewalks and walkways extending along the coastline then leading up over the Charlotte Harbor bridge, past the Tiki bar, and into the City of Punta Gorda with even more to offer. There are no deed restrictions or homeowners association fees. This is a great location for a vacation getaway, an Airbnb, or your new forever dream home. **A 1/3 acre lot located directly behind this property is currently for sale by a different owner which gives the opportunity to own 2/3 acre for even more potential!** The shed behind the home will be removed prior to closing.
$435,000
78 Lima Street Punta Gorda, FL 33983
- Type:
- Single Family
- Sq.Ft.:
- 2,522
- Status:
- Active
- Beds:
- 3
- Lot size:
- 0.33 Acres
- Year built:
- 1991
- Baths:
- 2.00
- MLS#:
- D6138708
- Subdivision:
- Punta Gorda Isles Sec 20
ADDITIONAL INFORMATION
Beautifully spacious POOL home located in the desirable Deep Creek Community! This 3-bedroom, 2-bathroom gem spans 2,522 square feet and offers an abundance of space, natural light, and convenience… One of the standout features of this home is the versatile 4th room, separated by a STYLISH BARN DOOR, which could be used as an ADDITIONAL BEDROOM, home office, gym, or creative space. The UPDATED kitchen boasts solid surface countertops and wood cabinets, closet pantry, newer stainless steel appliances including a range with an air fryer and convection oven, and a breakfast bar and dinette overlooking the sparkling pool! The primary suite features a view of the pool, two closets, ensuite bathroom - linen closet, a newly tiled floor and walk-in shower, and a separate garden tub for relaxation. Generously sized guest bedrooms provide walk-in closets and share a guest bath with access to the lanai and pool. Sliding doors from the primary bedroom, kitchen/dinette, dining/living room, and 3rd bedroom offer additional access. Additional highlights include an expansive laundry room with cabinets, sink, washer, dryer, freezer, and additional refrigerator. Per Seller/County permits – AC 2024, Hot Water Heater 2022, ROOF 2019. Situated on an OVERSIZED CORNER LOT with CITY WATER and SEWER ~ NOT in a flood zone ~ And for those who love an active lifestyle, the neighborhood includes miles of sidewalks for walking, a golf course, park, tennis and pickleball courts, community events and clubs—plenty of options to stay active and connect with the community. Located just minutes from popular coffee shops, dining spots, and shopping centers, and with quick interstate access, commutes are a breeze. Only 10 miles to Historic Downtown Punta Gorda, 11 mi to Punta Gorda Airport, 28 mi to Englewood BEACH / Manasota Key, and 48 mi to Southwest International Airport. Don’t miss the opportunity to experience this lifestyle—schedule your tour today!
- Type:
- Single Family
- Sq.Ft.:
- 2,171
- Status:
- Active
- Beds:
- 3
- Lot size:
- 0.27 Acres
- Year built:
- 2011
- Baths:
- 3.00
- MLS#:
- C7499696
- Subdivision:
- Punta Gorda Isles Sec 12
ADDITIONAL INFORMATION
Beautiful Golf Course views from this DM Dean Custom built model home in Punta Gorda Isles. Boasting a tile roof, high trayed ceilings, crown molding, tile flooring throughout, plantation shutters for the windows, and lush Florida landscaping. Over 2100 square feet of living with 3 bedrooms plus an office with a great room featuring 90 degree sliders to open and let the Florida sunshine inside, doubling your living space. Lovely kitchen with granite counters and backsplash, newer stainless appliances and a breakfast bar that overlooks the seamless window in the dining room to watch the golfers go by. Huge paver lanai with a half bath, sparkling heated pool with a waterfall, lots of room to lounge and dine plus 2 access doors outside the screen cage. French doors leading into the impressive primary bedroom with private access through French doors to the lanai while boasting trayed ceilings as well. Large walk in closet leading to the primary bathroom with two vanities, a deep jetted soaking tub and a pass through shower. Guests have privacy with split bedroom floorplan having a large bathroom to share with a walk in shower and a granite top vanity. A wall of sliders on the back guest room with plantation shutter that lead to the lanai. The office has beautiful glass French Doors and custom built in desk and shelving that hides a murphy bed to provide extra room for guests. This home has been high and dry providing peace of mind with an electric hurricane shade for the back lanai and front porch, impact windows for the rest of the house, 2 year old HVAC system, auto sprinkler system, and newer appliances. Gorgeous golf course views of St. Andrew Golf Course in deed restricted PGI but no HOA fee. Come see the value in this home today and make it your Florida retreat.
- Type:
- Single Family
- Sq.Ft.:
- 1,897
- Status:
- Active
- Beds:
- 3
- Lot size:
- 0.28 Acres
- Year built:
- 1987
- Baths:
- 2.00
- MLS#:
- C7499679
- Subdivision:
- Punta Gorda Isles Sec 12
ADDITIONAL INFORMATION
CALLING ALL BOATERS!!! PGI WATERFRONT HOME W/**NEW METAL ROOF**, FABULOUS CANAL VIEW + 123 FT OF SEAWALL, EXTENDED DOCK & TWO LIFTS. Home is located on an oversized lot w/123 FT of seawall that boasts a 105ft concrete dock w/TWO lifts plus a highley desirable and tough to find view of intersecting canals. Dock & two, 16,000 lb lifts were added to the property in 2022. Inside, the home has a spacious, great room design w/disappearing sliding glass doors that open to seamlessly blend the indoor & outdoor living spaces. Wall of sliding glass doors & two skylights flood the main living area w/natural light. Fantastic canal view is available from almost every room in the home. Open-concept kitchen has wraparound breakfast bar that opens to the living and dining areas. The split bedroom floor plan offers a private master retreat w/oversized walk-in closet, pool & canal views, plus two sets of sliding glass doors that open to the lanai. The guest bedrooms share a large guest bath w/walk-in tiled shower. Outside, the lanai features an in-ground pool & plenty of room for outdoor entertaining. Relax in the shade of the covered seating area or soak up some Florida sun lounging poolside. Extended dock is just steps from the backdoor. Water & electric hook-ups are available dockside. Amenities include large laundry room, attached two-car garage & **NEW metal roof**(2024).
- Type:
- Single Family
- Sq.Ft.:
- 1,848
- Status:
- Active
- Beds:
- 3
- Year built:
- 2005
- Baths:
- 2.00
- MLS#:
- 224086188
- Subdivision:
- WINDMILL VILLAGE
ADDITIONAL INFORMATION
Windmill Village offers a truly unbeatable blend of active social living and tranquil relaxation in a resident-owned community with an affordable monthly fee of just $240, covering essentials like water, sewer, and lawn maintenance. This immaculate, elevated 3-bedroom, 2-bathroom home spans a generous 1,848 sq. ft., thoughtfully designed with a modern granite kitchen countertop and breakfast bar, dedicated dining space, and two spacious bedrooms plus a versatile third room for use as an office, den or a 3rd bedroom. Additional conveniences include a laundry room with new appliances, a large outside storage shed with work area, and covered parking for two cars. The home is ideally situated within walking distance to the community dock, swimming pool, tiki huts, and clubhouse activities, all set against the pristine backdrop Windmill Village is known for. For ease of living, a free courtesy van provides transport for shopping trips to nearby malls. Whether youâ??re ready to settle full-time or invest in a vibrant, affordable lifestyle, Windmill Village is an unparalleled choice for anyone seeking comfort, community, and convenience.
- Type:
- Single Family
- Sq.Ft.:
- 2,311
- Status:
- Active
- Beds:
- 3
- Lot size:
- 0.3 Acres
- Year built:
- 1989
- Baths:
- 2.00
- MLS#:
- C7500382
- Subdivision:
- Punta Gorda Isles Sec 14
ADDITIONAL INFORMATION
PRIME TIP LOT IN PUNTA GORDA ISLES! This single-owner 3 bedroom, 2 bath, 2-car garage waterfront pool home is a true gem with quick sailboat access to Charlotte Harbor leading to the Gulf of Mexico via Buckley’s Pass. This meticulously maintained cul-de-sac home boasts 173 ft of waterfrontage, large deep turning basin, concrete dock with electric and gorgeous intersecting canal views. Step inside through the stainless double door entry and be greeted by an open floor plan bathed in neutral tones. The living room features a pocket slider that opens up to the lanai, seamlessly blending indoor and outdoor living. The formal dining room, complete with a charming bay window, is perfect for hosting dinner parties. The recently updated kitchen is a chef's delight featuring granite countertops, new appliances (except the dishwasher), a large breakfast bar, and a movable center island. Enjoy casual meals in the cozy dining area overlooking the pool. Retreat to the generous primary suite, which offers a private slider to the lanai, walk-in closet, and private bath with dual sinks, garden tub, and walk-in shower. The split floor plan ensures privacy for guests, with two nicely sized bedrooms, each with walk-in closets, and a remodeled bath featuring dual sinks and a walk-in shower. The third bedroom even has direct access to the pool! The outdoor entertaining area is a true highlight, featuring a covered lanai and a screened free-form fiberglass pool, perfect for soaking up the Florida sun and enjoying amazing sunsets. Recent updates include brand new roof, a/c unit new in 2022, new ceiling fans, lighting fixtures, attic insulation, and fresh carpet in the living room. The tropical landscaping, walkway to the dock, and side-facing 2-car garage add to the home's appeal. Additional features include an irrigation system, an interior laundry room with sink, storage space and newer washer/dryer, and included items like a large screen TV, foyer mirror, and two cabinets in the garage. Nestled in a vibrant golf and boating community, you're just minutes away from St. Andrews South Golf Club, the Yacht Club, Fishermen's Village, and the historic downtown area of Punta Gorda. Enjoy world-class fishing, boating, fine dining, and beautiful parks, with easy access to the SWFL gulf beaches. Whether you're looking for a snowbird retreat or a permanent home, this fabulous property is ready for you. Schedule your private showing today!
- Type:
- Single Family
- Sq.Ft.:
- 2,243
- Status:
- Active
- Beds:
- 4
- Lot size:
- 0.22 Acres
- Year built:
- 2021
- Baths:
- 2.00
- MLS#:
- 224087914
- Subdivision:
- Trails Edge
ADDITIONAL INFORMATION
Welcome to your new home in Babcock Ranch! This Royal model is one of very few in the development with 4 bedrooms, great split floorpan design all on one level, open layout and a THREE car garage. Living is easy and enjoyable in this sunny southwest Florida pool home. Utility easement on the side of the home gives that much more space between you and your neighbors and the back of the home overlooks a picturesque lake. The sparkling pool is SALTWATER and GAS HEAT with the addition of SOLAR HEAT to make it that much more affordable. Talk about affordable...Trails Edge offers a very low HOA of $260 a month which includes wifi, lawn care and access to the neighborhood pools and clubhouses. This home has been very gently lived in with all the start up move in additions already done....custom paint has replaced builder paint, all rooms have high quality light fixtures and ceiling fans, gutters added to the whole home, front entry has been screened to allow a wonderful cross breeze, lanai freshly screened, lanai lights added to light up the night and finally work benches and storage racks added to the THREE CAR garage. All the work has been done, just move right in and start enjoying the gorgeous surroundings. Babcock Ranch has miles and miles of paved walkways and also miles and miles of trails through the woods. The town has recently open a new Sports complex one street over from your new home so you can walk to the school, Friday night lights sporting events or park of your choice. The recent addition of the linear park system with the Lagoon, Hillside park, dog park, special needs playground and Skate Park delight both residents and surrounding neighbors. Having survived and thrived the past few hurricanes while never losing power, Babcock Ranch has become a destination for safety from the storms with an elevation level of 30 feet, underground utilities and new construction. No matter if this is your full time or seasonal home, you can rest easy and know your investment is protected yet still accessible to interstate 75 and local beaches.Take your golf cart to Food Truck Fridays and Saturdays or grab some fresh meat and produce at the Farmers Market on Sunday. There is always something for you to do in Babcock Ranch! Call today to make your appointment before this one is gone!
- Type:
- Single Family
- Sq.Ft.:
- 2,395
- Status:
- Active
- Beds:
- 3
- Lot size:
- 0.26 Acres
- Year built:
- 2022
- Baths:
- 3.00
- MLS#:
- 224088644
- Subdivision:
- Babcock National
ADDITIONAL INFORMATION
SELLER IS OFFERING A 2/1 Interest Rate Buydown!! Whether you're a golf enthusiast or simply seeking a serene and upscale lifestyle, Babcock National Golf and Country Club has it all. Indulge in resort-style living in this 3-bedroom plus den, 3-bathroom, 3-car garage home on the 7th hole in Babcock National. Spanning 2359 square feet, this popular Aster model offers a spacious open floor plan, perfect for comfortable living and entertaining. Step into luxury with tile plank floors throughout that are both durable and stylish. In the kitchen, the oversized island and upgraded appliances make hosting family and friends a pleasure. The living room, dining room, and primary bedroom feature tray ceilings, adding architectural interest and sophistication to the home. Enjoy breathtaking views of the Babcock National Golf Course from your lanai. You will also appreciate the privacy and tranquility of this home as it is situated on a fantastic lot providing views of the preserve, the water and the golf course making it the best of all worlds. An impressive hardwired landscape lighting package was just added to the home for you to enjoy! Can't forget to tell you about the amazing amenities here! Cool off in the newly completed resort-style pool, indulge in a day of pampering at the full-service spa, socialize with friends and neighbors over a casual meal or drinks at the poolside tiki bar and grille, or play a game of pickleball or tennis. Stay in shape with the state-of-the-art fitness center, equipped with everything you need for a great workout. Designed by renowned golf course architect Gordon Lewis, Babcock National features an 18-hole championship golf course that provides a challenging yet enjoyable experience for golfers. The golf course features amenities such as a pro shop, practice facilities, and professional instruction, ensuring that golfers have everything they need for a memorable day on the course. Don't miss out on this exceptional opportunity. You will be surprised at them LOW home insurance premiums too in Babcock Ranch. Isn't it time you find the home of your dreams here in paradise?

 |
The data relating to real estate for sale on this Website come in part from the Broker Reciprocity Program (BR Program) of M.L.S. of Naples, Inc. Properties listed with brokerage firms other than this broker are marked with the BR Program Icon or the BR House Icon and detailed information about them includes the name of the Listing Brokers. The properties displayed may not be all the properties available through the BR Program. The accuracy of this information is not warranted or guaranteed. This information should be independently verified if any person intends to engage in a transaction in reliance upon it. Some properties that appear for sale on this website may no longer be available. |
 |
| The source of the foregoing property information is a database compilation of an organization that is a member of the Southwest Florida Multiple Listing Service. Each Southwest Florida Multiple Listing Service member organization owns the copyright rights in its respective proprietary database compilation, and reserves all such rights. Copyright © 2024. The foregoing information including, but not limited to, any information about the size or area of lots, structures, or living space, such as room dimensions, square footage calculations, or acreage is believed to be accurate, but is not warranted or guaranteed. This information should be independently verified before any person enters into a transaction based upon it. |
Punta Gorda Real Estate
The median home value in Punta Gorda, FL is $367,035. This is higher than the county median home value of $348,100. The national median home value is $338,100. The average price of homes sold in Punta Gorda, FL is $367,035. Approximately 59.88% of Punta Gorda homes are owned, compared to 13.88% rented, while 26.24% are vacant. Punta Gorda real estate listings include condos, townhomes, and single family homes for sale. Commercial properties are also available. If you see a property you’re interested in, contact a Punta Gorda real estate agent to arrange a tour today!
Punta Gorda, Florida has a population of 19,230. Punta Gorda is less family-centric than the surrounding county with 9.78% of the households containing married families with children. The county average for households married with children is 14.89%.
The median household income in Punta Gorda, Florida is $68,923. The median household income for the surrounding county is $57,887 compared to the national median of $69,021. The median age of people living in Punta Gorda is 65.2 years.
Punta Gorda Weather
The average high temperature in July is 91.9 degrees, with an average low temperature in January of 50.2 degrees. The average rainfall is approximately 51.7 inches per year, with 0 inches of snow per year.


