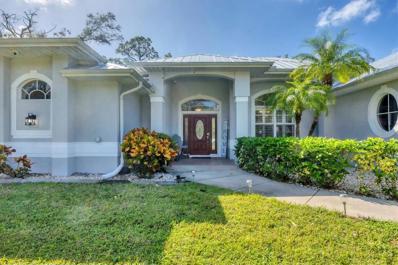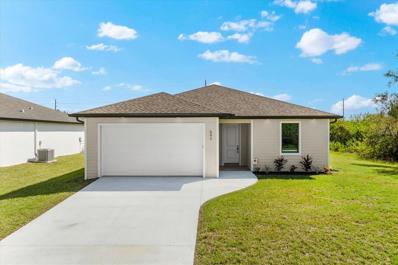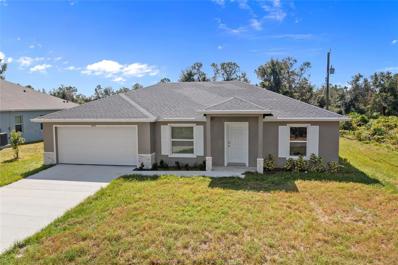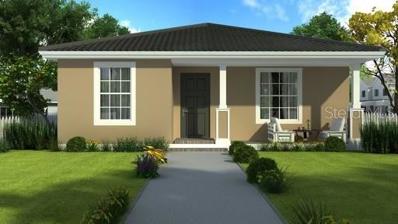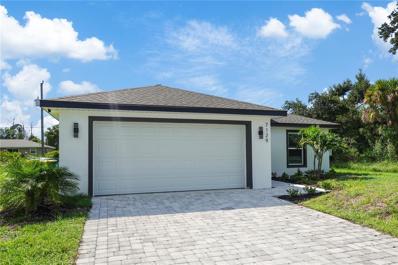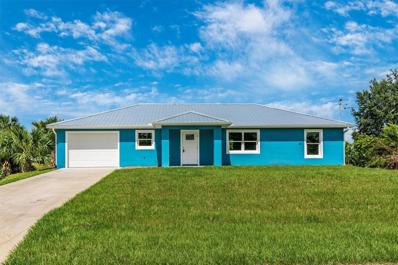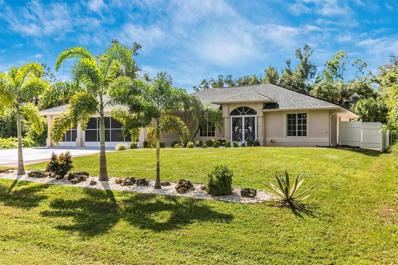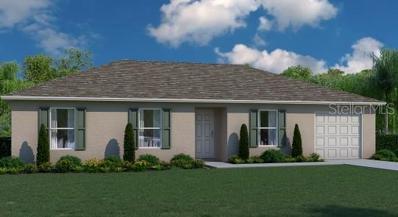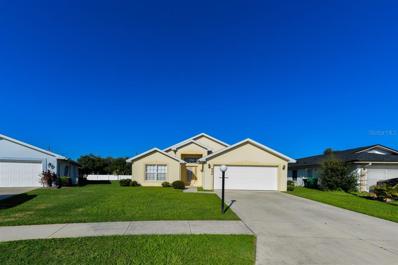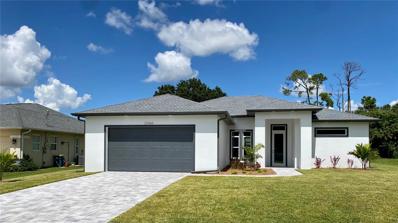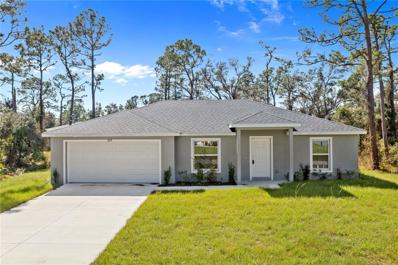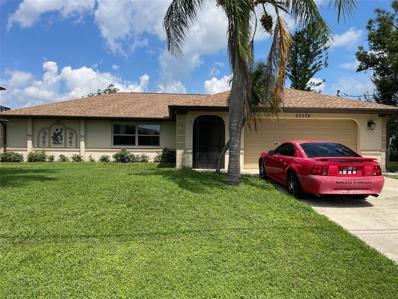Port Charlotte FL Homes for Sale
- Type:
- Single Family
- Sq.Ft.:
- 2,155
- Status:
- Active
- Beds:
- 3
- Lot size:
- 0.23 Acres
- Year built:
- 1995
- Baths:
- 2.00
- MLS#:
- O6244771
- Subdivision:
- Port Charlotte Sec 015
ADDITIONAL INFORMATION
Modern updates meet the relaxed Florida lifestyle in Port Charlotte! This 3-bedroom, 2-bathroom home offers refreshed living space with new interior paint and updated fixtures throughout, making it feel both light and inviting. The open floor plan seamlessly connects each living area, creating an ideal space for gathering. The spacious galley kitchen is a chef’s dream, featuring granite countertops, a large center island, and stainless steel appliances with plenty of cabinetry and workspace. Washer and dryer are included in the large laundry room just upon entering the home at the garage. You'll enjoy the split floor plan this homme has to offer. The primary suite on one side and the other two bedrooms on the other side. The primary suite offers a private retreat with two walk-in closets and en-suite bathroom, while the other bedrooms provide comfortable accommodations for family or guests. Natural light fills the home, especially in the great room with triple sliders that open to expansive views of the pool and lush backyard. The large screened in large covered lanai is perfect for outdoor entertaining and living. The dining room sliders and windows also frame the outdoor landscape, letting the beauty of the pool area become a focal point indoors. The screened-in pool and oversized backyard offer a private space for parking outdoor toys, entertaining, relaxing, or enjoying the year-round sunshine. And with a 2-car garage + lots of driveway space, you’ll have ample room for vehicles and extra storage. This home is ideally located near Port Charlotte’s shopping centers, restaurants, and beaches, with easy access to major roadways, parks, and golf courses. It’s the perfect place to experience the best of Florida living, combining modern amenities with a fantastic location!
- Type:
- Single Family
- Sq.Ft.:
- 2,536
- Status:
- Active
- Beds:
- 4
- Lot size:
- 0.28 Acres
- Year built:
- 2006
- Baths:
- 3.00
- MLS#:
- A4625246
- Subdivision:
- Port Charlotte Sec 016
ADDITIONAL INFORMATION
Welcome to your dream oasis! This exquisite 4-bedroom, 3-bathroom luxury custom-built home boasts exceptional upgrades and luxurious features, perfect for those seeking elegance and comfort. Key Features Include: New Metal Roof: Enjoy durability and modern style with a newly installed metal roof. Fresh Paint: Both the interior and exterior have been freshly painted, creating a bright and inviting atmosphere. Upgraded Pool: Dive into relaxation with a newly coated PebbleTec pool and upgraded equipment, ensuring a beautiful and functional outdoor space. Interior Highlights: Spacious Design: Experience grandeur with 12 to 14-foot volume ceilings adorned with crown molding and double tray octagon lighted ceilings. Gourmet Kitchen: The heart of the home features stunning granite countertops, a large breakfast bar, tall raised panel white cabinetry, and a built-in pantry. Enjoy unobstructed views of the pool and patio from the breakfast nook through aquarium glass. Luxurious Owner Suite: The expansive owner suite, measuring 50 feet, offers tray ceilings and sliding doors that lead directly to the pool patio. Indulge in the luxury owner bath complete with a garden Jacuzzi tub, dual sinks, and a walk-in Roman shower with a seat. Oversized Bedrooms: All bedrooms are generously sized, providing ample space for relaxation and personalization. Direct Pool Access: The third bathroom is a full bath with direct access to the pool, perfect for entertaining guests. Convenient Laundry Room: The inside laundry room is equipped with a washer, dryer, wet sink, and storage cabinets, ensuring functionality and ease. This custom home is perfect for those who appreciate luxury, comfort, and entertaining. Don’t miss the chance to make this stunning property your own! Schedule a showing today!
- Type:
- Single Family
- Sq.Ft.:
- 1,575
- Status:
- Active
- Beds:
- 3
- Lot size:
- 0.23 Acres
- Year built:
- 2024
- Baths:
- 2.00
- MLS#:
- D6138476
- Subdivision:
- Port Charlotte Sec 017
ADDITIONAL INFORMATION
Get ready to fall in love with this Brand-New Construction in the highly desirable X-FLOOD ZONE! This home is crafted with care and attention to detail—no quick, subpar finishes here. Plus, it comes with a 1-YEAR BUILDER WARRANTY for peace of mind. From the moment you arrive, you'll appreciate the upgraded features like PGT impact windows and doors, TAMKO Titan shingles, and Icynene spray foam insulation—practical and durable choices for peace of mind. The epoxy-coated garage floor and tiled entryway give the home a polished look right from the start. Inside, the living space feels open and inviting with 10-foot ceilings, 8-foot doors, and easy-to-maintain porcelain tile flooring. Just off the living area, the screened and tiled lanai provides the perfect spot to unwind after a long day. The kitchen is packed with thoughtful upgrades, featuring level 3 granite countertops, soft-close cabinets, and custom pot drawers—perfect for someone looking for that extra touch of convenience. The stainless steel appliances add a modern feel, making cooking a breeze. Each bedroom is designed for comfort, with ceiling fans and plenty of natural light, while the bathrooms feature durable finishes, like quartz countertops and tiled showers. The finished laundry room comes complete with a washer, dryer, and extra storage space—making daily chores a little easier. You’ll also feel secure with the PC Security system, which comes with ONE YEAR OF FREE MONITORING. Located just minutes from Port Charlotte and I-75, this home offers the perfect mix of upgraded features and location. Don’t miss the chance to make this stunning home your own.
- Type:
- Single Family
- Sq.Ft.:
- 1,545
- Status:
- Active
- Beds:
- 3
- Lot size:
- 0.23 Acres
- Year built:
- 2024
- Baths:
- 2.00
- MLS#:
- D6138534
- Subdivision:
- Port Charlotte Sec 014
ADDITIONAL INFORMATION
SURVIVED HURRICANE DEBBIE, HELENE AND MILTON with barely a scratch. Cute as a button!!! This brand new home not in flood zone and comes with a home warranty. Sit on your front porch with your coffee and enjoy nature. As you enter this home you are greeted with light, bright decor and white washed wood plank wall. The kitchen is a dream with ALL upper end stainless steel appliances, center island, butcher block counter tops and gorgeous back splash. The master bedroom is a dream as it has a large closet and a gorgeous en suite equipped with a large walk in shower with a bench and dual sinks for that extra space. Another great feature of this home is the luxury vinyl through out that brings a rich warm feeling to this home. Laundry is not a problem in this home as it has its own laundry/ mudroom with bench and coat rack for ample storage. Also included in this gorgeous home is a 4 zone irrigation system to help keep the lawn lush and green and storm panels for that added protection. The location of this home is perfect too. It is close to route 41 and I-75 for easy commuting. There are restaurants, shopping, golf courses and beaches near by and this home is also not far from the Rays and Braves spring training complex. You can easily travel down to Punta Gorda's cute down town or drive 30 minutes to beautiful Boca Grande. Make this cute as a button home yours today. It truly is a gem. Be sure to see the 3D tour that is attached to this listing.
- Type:
- Single Family
- Sq.Ft.:
- 1,800
- Status:
- Active
- Beds:
- 3
- Lot size:
- 0.23 Acres
- Year built:
- 2024
- Baths:
- 2.00
- MLS#:
- D6138529
- Subdivision:
- Port Charlotte Sec 017
ADDITIONAL INFORMATION
SURVIVED HURRICANE DEBBY, HELENE AND MILTON without barely a scratch. What an absolutely stunning Brand New home with warranty included and not in a Flood Zone. As you enter this home you will immediately notice the gorgeous kitchen overlooking a LARGE great room. The kitchen features a large center island , ALL high end stainless steel appliances, soft close wood cabinets, beautiful quartz countertops and stylish tile back splash. This home is perfect for entertaining guests as the kitchen overlooks the great room. The dining area is equipped with either a coffee bar or dry bar, the choice is yours. Enjoy peace and quiet in you lovely master suite with soft plush carpet and an en suite that features a large walk in closet, dual quartz sinks, large walk in shower and built in shelving for that extra storage. The master suite is also on the opposite side of the home for extra privacy. The 2 guest rooms also have soft plush carpet and ample space. For those that want a garage, this has enough room for 2 cars and has 8ft doors.There are also storm shutters that come with this home! The location of this home is also perfect as it is close to shopping, restaurants, golf courses and beautiful downtown punta gorda. The island of Boca Grande is about a 30 minute drive as well as some beautiful beaches. Be sure to look at this home first as you will NOT be disappointed! Please see 3D tour attached to this listing.
- Type:
- Single Family
- Sq.Ft.:
- 1,357
- Status:
- Active
- Beds:
- 3
- Lot size:
- 0.23 Acres
- Year built:
- 2024
- Baths:
- 2.00
- MLS#:
- C7499007
- Subdivision:
- Port Charlotte Sec 050
ADDITIONAL INFORMATION
NEW CONSTRUCTION! MOVE-IN-READY! GREAT INVESTMENT OPPORTUNITY OR PERMANENT RESIDENCE! SPACIOUS 3 BEDROOM, 2 BATH, 2-CAR GARAGE HOME IN THE HEART OF PORT CHARLOTTE! Beautiful open floor plan features 1,357 sf of living space, cathedral ceiling, luxury vinyl plank flooring throughout, neutral décor, well-appointed kitchen offering soft close cabinetry with 30” uppers, granite countertops, stainless appliances and center island with breakfast bar plus dining area with slider to patio. Master suite features tray ceiling and private bath with dual sinks, walk-in closet and walk-in shower. Split floor plan provides privacy for all with 3 nicely sized bedrooms and separate full bath. Exterior features window shutters and brick accents, hurricane shutters and exterior landscaping. Standard features include double insulated low E windows, 14-SEER heating and cooling system, pre-wire for ceiling fans, LED flush mount lighting throughout plus much more. Engineered to current Florida building codes and all homes enrolled in 2-10 year Home Buyers Warranty. Great location close to restaurants, shopping, schools, golf and just a short drive to Charlotte Harbor and downtown historic Punta Gorda to enjoy world-class fishing and boating, beautiful parks, community events and entertainment. Easy access to gulf beaches. Don’t miss this opportunity! Schedule your private showing today!
- Type:
- Single Family
- Sq.Ft.:
- 1,116
- Status:
- Active
- Beds:
- 3
- Lot size:
- 0.23 Acres
- Baths:
- 2.00
- MLS#:
- C7499324
- Subdivision:
- Port Charlotte Sec 019
ADDITIONAL INFORMATION
Under Construction. This stunning new construction home in the heart of Port Charlotte, Florida, is designed with modern elegance and superior craftsmanship. From the moment you step inside, you’ll be captivated by the spacious layout and high-end finishes throughout. The home features beautiful 4ft x 2ft tile flooring, and the bathrooms are tiled floor-to-ceiling, adding a sleek and polished look. Enjoy the peace of mind that comes with impact windows throughout, ensuring durability and safety for years to come. The kitchen boasts 42-inch soft-close cabinets, offering both style and functionality. Located in the serene and welcoming community of Port Charlotte, this home offers easy access to the beautiful Gulf Coast beaches, parks, and waterfronts. Port Charlotte is known for its relaxed lifestyle, ample outdoor recreation, and convenient proximity to shopping, dining, and entertainment. Whether you're seeking a peaceful retreat or a vibrant coastal lifestyle, this home is perfectly situated to provide both. Don't miss out on the opportunity to own this exquisite home—schedule a showing and experience the potential of your future dream home!
- Type:
- Single Family
- Sq.Ft.:
- 1,841
- Status:
- Active
- Beds:
- 3
- Lot size:
- 0.24 Acres
- Year built:
- 1993
- Baths:
- 3.00
- MLS#:
- C7497552
- Subdivision:
- Port Charlotte Sec 015
ADDITIONAL INFORMATION
Plenty of potential with this charming 1,841-square-foot pool home, nestled in one of Charlotte County's most sought-after neighborhoods and not in a flood zone. This 3-bedroom, 2-bathroom residence awaits your personal touch to transform it into a modern haven. Each generously sized bedroom offers the opportunity to craft cozy retreats tailored to your style. The real show-stopper? A gunite pool with an oversized screened cage, just waiting for your creative vision to make it the ultimate backyard oasis that every Florida lifestyle enthusiast dreams of. Situated near outstanding schools, parks, shopping, and dining, this home's prime location enhances its value and appeal—making it a savvy investment choice. Whether you’re an investor, first-time homebuyer or a DIY enthusiast ready to create a personalized paradise, this property offers endless possibilities. Imagine the future memories to be made and schedule your tour today!
- Type:
- Single Family
- Sq.Ft.:
- 1,636
- Status:
- Active
- Beds:
- 4
- Lot size:
- 0.23 Acres
- Year built:
- 2024
- Baths:
- 2.00
- MLS#:
- TB8309409
- Subdivision:
- Port Charlotte Sec 030
ADDITIONAL INFORMATION
Pre-Construction. To be built. Welcome to your dream home! Be the first to experience luxury in this stunning brand new construction, boasting 4 beds and 2 baths, nestled in a serene neighborhood. Park with ease in the attached 2 car garage or on the elegant driveway adorned with pavers. Revel in the cleverly designed two-way split floor plan offering privacy and space for everyone. Embrace modern living with waterproof vinyl flooring throughout, ensuring both style and durability. Entertain effortlessly in the chic kitchen featuring granite countertops, upgraded cabinets, and a charming backsplash. Unwind in the lavish master bedroom complete with a spacious walk-in closet. With all appliances (excluding washer and dryer)included and a dedicated laundry room, convenience is key. Plus, enjoy the freedom of no HOA, no CDD, and no restrictions. Your oasis awaits!
- Type:
- Single Family
- Sq.Ft.:
- 1,270
- Status:
- Active
- Beds:
- 3
- Lot size:
- 0.23 Acres
- Year built:
- 2024
- Baths:
- 2.00
- MLS#:
- TB8306314
- Subdivision:
- Port Charlott Sec 34
ADDITIONAL INFORMATION
Pre-Construction. To be built. Welcome to your dream home! Be the first to experience luxury in this stunning brand new construction, boasting 3 beds and 2 baths, nestled in a serene neighborhood. Park with ease in the attached 2 car garage or on the elegant driveway adorned with pavers. Revel in the cleverly designed two-way split floor plan offering privacy and space for everyone. Embrace modern living with waterproof vinyl flooring throughout, ensuring both style and durability. Entertain effortlessly in the chic kitchen featuring granite countertops, upgraded cabinets, and a charming backsplash. Unwind in the lavish master bedroom complete with a spacious walk-in closet. With all appliances (excluding washer and dryer)included and a dedicated laundry room, convenience is key. Plus, enjoy the freedom of no HOA, no CDD, and no restrictions. Your oasis awaits!
- Type:
- Single Family
- Sq.Ft.:
- 1,347
- Status:
- Active
- Beds:
- 3
- Lot size:
- 0.23 Acres
- Baths:
- 2.00
- MLS#:
- O6246902
- Subdivision:
- Port Charlotte
ADDITIONAL INFORMATION
Under Construction. New Construction! Builder Incentive! Flex Cash of $5,000 towards closings costs, pre-paids, or rate buy down with the use of a preferred lender and preferred title. New Construction 3 bed 2 bath home. Concrete block home. One story home with an open floor plan -perfect for cooking in the kitchen while entertaining your family and friends. Large Master bedroom and Walk in Closet! Enjoy an open kitchen with shaker-style cabinets, Stainless Steel appliances (microwave, dishwasher, range), pantry, and a countertop bar to the gathering room. The living area, laundry room, and baths include luxury wood vinyl plank flooring. Your owner's suite is complete with a walk-in wardrobe closet and a private in-suite bath. Plus enjoy a 2-car garage, architectural shingles, energy-efficient insulation and windows, and a builder warranty. Please note that virtual tour/photos showcase the home layout and colors and design options although actual home for sale may differ and may not be exact depiction of this home listed. Furnishings and decor do not convey with home. Pictures, photographs, colors, features, and sizes are for illustration purposes only and will vary from the homes as built. Home and community information including pricing, included features, terms, availability and amenities are subject to change at any time without notice or obligation.
- Type:
- Single Family
- Sq.Ft.:
- 1,821
- Status:
- Active
- Beds:
- 4
- Lot size:
- 0.23 Acres
- Year built:
- 2023
- Baths:
- 2.00
- MLS#:
- C7498873
- Subdivision:
- Port Charlotte Sec 050
ADDITIONAL INFORMATION
**NOW OFFERING A $7,500 SELLER CONCESSION to help cover closing costs and/or rate buy down** Welcome to your charming 4-bedroom, 2-bathroom home in Port Charlotte! This new property combines comfort and convenience with it's open floor plan, modern kitchen, and spacious bedrooms. It is easy to show and ready for you to make your own!
- Type:
- Single Family
- Sq.Ft.:
- 1,403
- Status:
- Active
- Beds:
- 3
- Lot size:
- 0.23 Acres
- Year built:
- 2024
- Baths:
- 2.00
- MLS#:
- A4625423
- Subdivision:
- Port Charlotte Sec 017
ADDITIONAL INFORMATION
Welcome to your dream home at 19394 Villanova Avenue! Nestled in a serene neighborhood, this lovely residence offers the perfect blend of comfort and style. As you enter, you'll be greeted by a bright and open floor plan that seamlessly connects the living, dining, and kitchen areas. Step outside to discover your own outdoor oasis. The expansive backyard is ideal for entertaining or relaxing in the Florida sunshine. Whether it’s barbecues with friends or peaceful evenings under the stars, this outdoor space will be a favorite retreat. Great Located, this home is just minutes away from shopping, dining, and beautiful Gulf Coast beaches. Enjoy the nearby parks and recreational activities that make Port Charlotte a great place to live. Don't miss the opportunity to make this charming property your own. Schedule a showing today and start envisioning your new life at 19394 Villanova Avenue!
- Type:
- Single Family
- Sq.Ft.:
- 1,734
- Status:
- Active
- Beds:
- 3
- Lot size:
- 0.23 Acres
- Year built:
- 2005
- Baths:
- 2.00
- MLS#:
- N6134851
- Subdivision:
- Port Charlotte Sec 030
ADDITIONAL INFORMATION
Step into this meticulously maintained 3-bedroom, 2-bath home with a thoughtful split floor plan. The living room boasts cathedral ceilings, drawing in natural light from the expansive view of the 20x12 pool and outdoor living space. The open-concept kitchen and dining areas feature Corian countertops, stainless steel appliances, and abundant cabinet space. The primary suite impresses with a tray ceiling, a spacious walk-in closet, and a luxurious en-suite with a large walk in shower and a soaking tub, dual sinks, and comfort-height counters. All bedrooms showcase stunning hardwood floors. This home is equipped with PGT hurricane windows and doors, including hurricane-rated garage doors, and 34 solar panels for significant energy savings—plus six additional panels to heat the pool! The panels are owned outright, so NO LEASE payments for you! Just incredible savings that make your electric bill almost free! The 3-car garage, with its screened doors and extended driveway for RV parking, is a standout. Major updates include a 2022 roof with leaf filters, a resurfaced pool and acrylic deck (2019), new pool cage screens and pump (2023), and a new metal storage shed (2023). Enjoy living in a home designed for comfort and efficiency!
- Type:
- Single Family
- Sq.Ft.:
- 1,243
- Status:
- Active
- Beds:
- 3
- Lot size:
- 0.23 Acres
- Year built:
- 2024
- Baths:
- 2.00
- MLS#:
- C7498617
- Subdivision:
- Port Charlotte Section 30
ADDITIONAL INFORMATION
Under Construction. Introducing the captivating Palm floorplan from our Inspire collection of homes. This modest yet charming residence offers three bedrooms, two full baths, an indoor laundry room, and a one-car garage. The contemporary kitchen design seamlessly overlooks the combined dining and great room area, creating a spacious and inviting atmosphere. Enjoy casual dining at the countertop breakfast bar while taking in the breathtaking view of the expansive backyard and the beautiful Florida weather through the sliding glass door. Designed with practicality and efficiency in mind, the Palm floorplan eliminates the need for traditional “formal” living and dining rooms, optimizing the use of space for family living and entertaining. Revel in the cozy and bright ambiance of this open layout, perfectly suited for creating cherished memories.
- Type:
- Single Family
- Sq.Ft.:
- 1,422
- Status:
- Active
- Beds:
- 3
- Lot size:
- 0.12 Acres
- Year built:
- 2006
- Baths:
- 2.00
- MLS#:
- C7498494
- Subdivision:
- Port Charlotte Sec 96 02
ADDITIONAL INFORMATION
2006 Built 3/2/2 with a newer roof and A/C system on a low traffic street and outside of the flood zone! The home comes with the furniture and households goods. The community offers a clubhouse, pool, fitness center, shuffleboard and more for $208 per quarter. This home has been gently used since new and it shows. From the kitchen counters to the carpet in the bedrooms, everything is immaculate. Restaurants, food stores, banking and so much else is within 3 miles.
- Type:
- Single Family
- Sq.Ft.:
- 1,715
- Status:
- Active
- Beds:
- 3
- Lot size:
- 0.23 Acres
- Year built:
- 2024
- Baths:
- 2.00
- MLS#:
- R4908307
- Subdivision:
- Port Charlotte Sec 015
ADDITIONAL INFORMATION
Location is key! Gorgeous New Home by Ocean Breeze Builders in Port Charlotte's highly coveted Section 15. NOT IN A FLOOD ZONE. This custom designed home features PGT WindGuard hurricane impact windows and doors! Boasting 10’ ceilings throughout & 8’ doors throughout, 3 bedrooms 2 baths PLUS an office. The split floor plan allows for owner's privacy, with an open floor plan that's welcoming for entertaining family gatherings or guests! Upgrades galore with *Solid Plywood cabinetry, 42" uppers with SOFT CLOSE doors & drawers, *Crown molding throughout, *Quartz countertops throughout, *Porcelain large plank tile flooring throughout (a MUST in Florida), *Shiplap decorative accents *Paver driveway leading to the 24'x24' 2 car garage, *TILED TO CEILING shower with bench in master bath, *Kitchen tiled backsplash, *8’ tall SLIDING GLASS DOORS in great room which adorn the 28'x10' covered and paver Lanai of this Florida paradise. The Lanai has power and water hookups for a summer kitchen. Plenty of storage space in this well thought out home design that has linen closets for each bathroom, large kitchen pantry. This home is MOVE IN READY!!! The kitchen is equipped with Samsung appliances and a spacious island with beautiful quartz countertops. In the laundry room, just off the kitchen you'll find the full size Samsung washer and dryer already installed and as always the builder has installed the second full size refrigerator. That's RIGHT you get 2 fridgers inside the home! Port Charlotte area offers a new Water Park, the Rays Spring Training Stadium, shopping, dining, and numerous public parks. Short drive to the pristine Gulf Coast Beaches! A short boat ride will take you to Fishermen’s Village and Ponce De Leon Park, with Port Charlotte Beach just minutes away. Enjoy golfing, fishing, and boating in the breathtaking Gulf. Experience stunning sunsets daily and enjoy the vibrant nightlife in nearby downtown Punta Gorda. Don't miss out on this remarkable opportunity to own a home in such a prime location. Schedule your viewing today!
- Type:
- Single Family
- Sq.Ft.:
- 1,687
- Status:
- Active
- Beds:
- 3
- Lot size:
- 0.23 Acres
- Year built:
- 2024
- Baths:
- 2.00
- MLS#:
- A4624542
- Subdivision:
- Port Charlotte Sec 030
ADDITIONAL INFORMATION
Under Construction. NEW CONSTRUCTION WITH WARRANTY! ** Ready for November ** The Hibiscus open-concept design blends the living room, kitchen, and dining area, the ideal space for gathering and entertaining. The living room features a tray ceiling and a wall of glass sliders that open to the large covered lanai, where you’ll create the perfect outdoor oasis. The kitchen has a freestanding island and generous cabinet and counter space, including a pantry. The primary suite caters to life’s little luxuries – a tray ceiling in the bedroom, two large closets, and a private bathroom with a dual sink vanity and tiled shower. On the other side of the home for maximum privacy, two guest bedrooms share the second full bath. The home features a glass light front door, tile throughout the main living areas & wet areas, hurricane-impact doors & windows, granite counters in the kitchen & baths, stainless steel appliances, paver driveway, & so much more! Photos are of completed property, colors and finishes may vary.
- Type:
- Single Family
- Sq.Ft.:
- 1,687
- Status:
- Active
- Beds:
- 3
- Lot size:
- 0.23 Acres
- Year built:
- 2024
- Baths:
- 2.00
- MLS#:
- A4624484
- Subdivision:
- Port Charlotte Sec 014
ADDITIONAL INFORMATION
NEW CONSTRUCTION WITH WARRANTY! ** MOVE IN READY ** The Hibiscus open-concept design blends the living room, kitchen, and dining area, the ideal space for gathering and entertaining. The living room features a tray ceiling and a wall of glass sliders that open to the large covered lanai, where you’ll create the perfect outdoor oasis. The kitchen has a freestanding island and generous cabinet and counter space, including a pantry. The primary suite caters to life’s little luxuries – a tray ceiling in the bedroom, two large closets, and a private bathroom with a dual sink vanity and tiled shower. On the other side of the home for maximum privacy, two guest bedrooms share the second full bath. The home features a glass light front door, tile throughout the main living areas & wet areas, hurricane-impact doors & windows, granite counters in the kitchen & baths, stainless steel appliances, paver driveway, & so much more! Photos are of completed property, colors and finishes may vary.
- Type:
- Single Family
- Sq.Ft.:
- 1,636
- Status:
- Active
- Beds:
- 3
- Lot size:
- 0.23 Acres
- Year built:
- 2001
- Baths:
- 2.00
- MLS#:
- D6138261
- Subdivision:
- Port Charlotte Sec 015
ADDITIONAL INFORMATION
Welcome to this EXTREME MAKEOVER ~ Beautifully UPDATED and UPGRADED Pool Home in the highly desired Section 15 Port Charlotte, a perfect Winter Getaway, investment property, or first-time home! It features a New Roof (2023) New Extended Lanai with Storage Room (2022) and NEW In-Ground SWIMMING POOL (2022) with Waterfall, SunShelf, and Paver Pool Deck! This Split 3-Bedroom 2-Bath floor plan features a makeover worth seeing in person! From the moment you walk in, you'll notice the bright and airy feeling, with vaulted ceilings, natural light, new tile flooring throughout, and views of the sparkling blue pool and tropical landscape. The TOTALLY remodeled Kitchen now boasts a GRANDE Center Island with Quartz Counters and waterfall, Bar seating for six, Farmhouse Sink, and lots of storage. You'll love the sleek contemporary cabinetry with quartz counters and backsplash, Stainless Appliances and Built In Coffee Bar. There are 2 separate Living Room spaces, your home office or flex space up front, and more casual Family Room with NEW Aquarium Fireplace insert and ample wall space for huge Wall Mount TV, plus 8' sliders to the Lanai and fully Fenced backyard! There is also a Breakfast/Dining area, all open and flowing perfectly for entertaining. The Guest Rooms both feature new ceiling fans, tile flooring, spacious closets and share the fully remodeled Hall Bathroom with New Vanity, quartz counter top, comfort height toilet, Floor-to-ceiling tiled Shower with shampoo niche, upgraded fixtures, custom glass doors, and new lighting. The Primary Bedroom is spacious, features a LARGE WALK IN CLOSET and En-Suite with dual sinks, Garden Tub and Tiled Shower. Let's go outside and explore your new tropical OASIS! This home now features a 15' x 27' Pool with Sunshelf and Waterfall Feature, perfect for relaxing and catching some rays. The pool deck seamlessly flows to the newly Extended Lanai with Storage Room, and offers nearly 1000 SF of outdoor living space! The Backyard has a 6' high privacy fence, with gates on each side. Other features include new Mini Split AC system in the 2 Car Garage, keeping your workshop cool on hot summer days! You'll also enjoy peace of mind that all windows and doors feature hurricane Accordian Shutters which makes buttoning up this home a breeze. This property is located in the heart of Port Charlotte, minutes to the business and shopping areas, and only 1.7 miles to I-75! No HOA, No rental restrictions! This is a MUST SEE home, call today for your showing and start living the Florida lifestyle.
- Type:
- Single Family
- Sq.Ft.:
- 1,224
- Status:
- Active
- Beds:
- 3
- Lot size:
- 0.23 Acres
- Year built:
- 1992
- Baths:
- 2.00
- MLS#:
- C7498326
- Subdivision:
- Port Charlotte Sec 050
ADDITIONAL INFORMATION
This charming 3-bedroom, 2-bathroom, 2-car garage home in Port Charlotte has just made a price improvement and offers a fantastic blend of price and location. Situated in a highly desirable area, you're just minutes away from schools, dining, and quick access to I-75. The kitchen is a true highlight, featuring elegant granite countertops, stainless steel appliances, and a stunning white backsplash that adds a modern touch. Additionally, there’s no carpet throughout the home, making for easy maintenance and a clean aesthetic. Natural light floods the bathrooms to enhance the beautiful granite countertops. Step outside to your serene backyard oasis, the perfect spot to unwind with a cool drink as you soak in the breathtaking Florida sunsets. This home truly combines comfort, style, and convenience, making it a must-see!
- Type:
- Single Family
- Sq.Ft.:
- 1,357
- Status:
- Active
- Beds:
- 3
- Lot size:
- 0.23 Acres
- Year built:
- 2024
- Baths:
- 2.00
- MLS#:
- C7499350
- Subdivision:
- Port Charlotte Sec 014
ADDITIONAL INFORMATION
NEW CONSTRUCTION! MOVE-IN-READY! GREAT INVESTMENT OPPORTUNITY OR PERMANENT RESIDENCE! SPACIOUS 3 BEDROOM, 2 BATH, 2-CAR GARAGE HOME IN THE HEART OF PORT CHARLOTTE! Beautiful open floor plan features 1,357 sf of living space, cathedral ceiling, luxury vinyl plank flooring throughout, neutral décor, well-appointed kitchen offering soft close cabinetry with 30” uppers, granite countertops, stainless appliances and center island with breakfast bar plus dining area with slider to patio. Master suite features tray ceiling and private bath with dual sinks, walk-in closet and walk-in shower. Split floor plan provides privacy for all with 3 nicely sized bedrooms and separate full bath. Exterior features window shutters and brick accents, hurricane shutters and exterior landscaping. Standard features include double insulated low E windows, 14-SEER heating and cooling system, pre-wire for ceiling fans, LED flush mount lighting throughout plus much more. Engineered to current Florida building codes and all homes enrolled in 2-10 year Home Buyers Warranty. Great location close to restaurants, shopping, schools, golf and just a short drive to Charlotte Harbor and downtown historic Punta Gorda to enjoy world-class fishing and boating, beautiful parks, community events and entertainment. Easy access to gulf beaches. Don’t miss this opportunity! Schedule your private showing today!
- Type:
- Single Family
- Sq.Ft.:
- 1,753
- Status:
- Active
- Beds:
- 3
- Lot size:
- 0.23 Acres
- Year built:
- 1986
- Baths:
- 2.00
- MLS#:
- C7498210
- Subdivision:
- Port Charlotte Sec 050
ADDITIONAL INFORMATION
Awesome views from this lakefront property! Enjoy fishing and kayaking on this freshwater lake at this 3 bedroom, 2 bath house with enclosed florida room, breakfast nook, and air conditioned garage. Large back yard with shed to store your fishing poles! New roof installed in 2022, AC was installed in 2017, and new septic tank and drainfield installed in 2012. Close to shopping, restaurants and I-75. Schedule your appointment today!
- Type:
- Single Family
- Sq.Ft.:
- 1,842
- Status:
- Active
- Beds:
- 4
- Lot size:
- 0.23 Acres
- Year built:
- 2023
- Baths:
- 2.00
- MLS#:
- C7498228
- Subdivision:
- Port Charlotte Sec 014
ADDITIONAL INFORMATION
**NOW OFFERING A $7,500 SELLER CONCESSION to help cover closing costs and/or rate buy down** Welcome to your charming 4-bedroom, 2-bathroom home in Port Charlotte! This new property combines comfort and convenience with it's open floor plan, modern kitchen, and spacious bedrooms. It is easy to show and ready for you to make your own!
- Type:
- Single Family
- Sq.Ft.:
- 1,842
- Status:
- Active
- Beds:
- 4
- Lot size:
- 0.23 Acres
- Year built:
- 2023
- Baths:
- 2.00
- MLS#:
- C7498223
- Subdivision:
- Port Charlotte Sec 017
ADDITIONAL INFORMATION
**NOW OFFERING A $7,500 SELLER CONCESSION to help cover closing costs and/or rate buy down** Welcome to your charming 4-bedroom, 2-bathroom home in Port Charlotte! This new property combines comfort and convenience with it's open floor plan, modern kitchen, and spacious bedrooms. It is easy to show and ready for you to make your own!

Port Charlotte Real Estate
The median home value in Port Charlotte, FL is $296,500. This is lower than the county median home value of $348,100. The national median home value is $338,100. The average price of homes sold in Port Charlotte, FL is $296,500. Approximately 68.49% of Port Charlotte homes are owned, compared to 17.04% rented, while 14.47% are vacant. Port Charlotte real estate listings include condos, townhomes, and single family homes for sale. Commercial properties are also available. If you see a property you’re interested in, contact a Port Charlotte real estate agent to arrange a tour today!
Port Charlotte, Florida 33954 has a population of 62,531. Port Charlotte 33954 is less family-centric than the surrounding county with 14.63% of the households containing married families with children. The county average for households married with children is 14.89%.
The median household income in Port Charlotte, Florida 33954 is $54,956. The median household income for the surrounding county is $57,887 compared to the national median of $69,021. The median age of people living in Port Charlotte 33954 is 55.8 years.
Port Charlotte Weather
The average high temperature in July is 91.7 degrees, with an average low temperature in January of 50.2 degrees. The average rainfall is approximately 51.4 inches per year, with 0 inches of snow per year.

