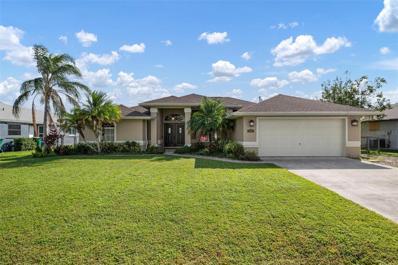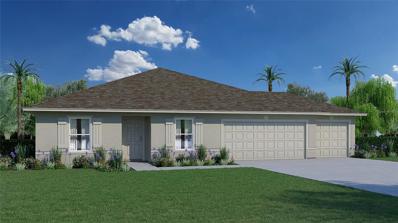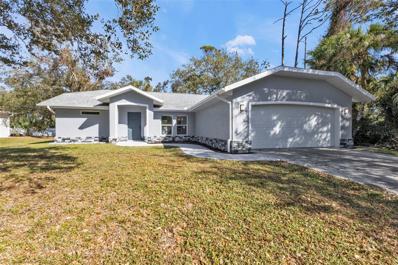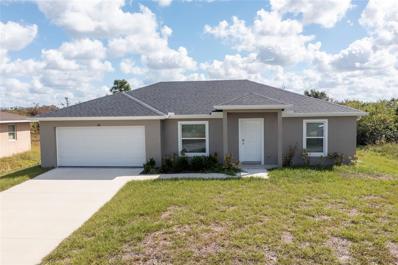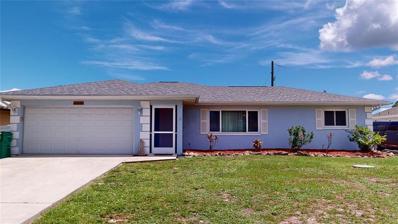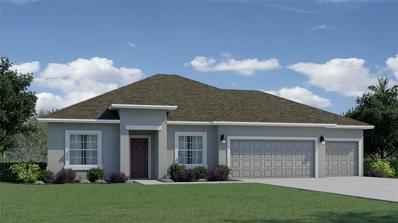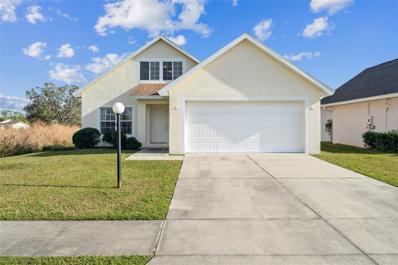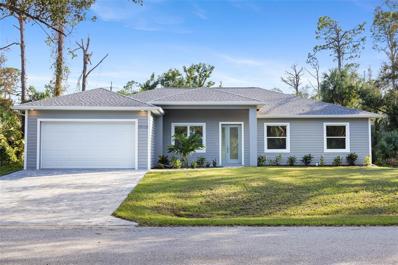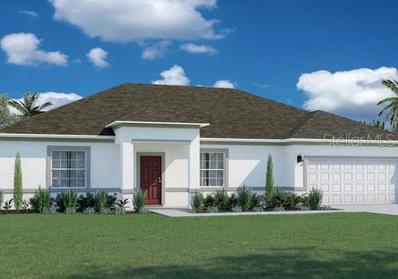Port Charlotte FL Homes for Sale
- Type:
- Single Family
- Sq.Ft.:
- 2,147
- Status:
- Active
- Beds:
- 3
- Lot size:
- 0.23 Acres
- Year built:
- 2001
- Baths:
- 3.00
- MLS#:
- A4629154
- Subdivision:
- Port Charlotte Sec 015
ADDITIONAL INFORMATION
Beautiful Home with Modern Upgrades This stunning home has been thoughtfully upgraded with new flooring, fresh interior paint, and a brand-new kitchen, just awaiting a few finishing touches. Other notable updates include a newer roof, ensuring peace of mind for years to come. Ideally located just minutes from I-75, this home offers easy access to shopping, dining, and more. Sports fans will love the proximity to the Tampa Bay Rays’ spring training facilities, while outdoor enthusiasts will enjoy being only 15 minutes from Sunseeker Resort and 20 minutes from historic downtown Punta Gorda. Step outside to your own private oasis, complete with a sparkling pool, an outdoor pool bath, and a spacious screened lanai, perfect for relaxing or entertaining. The split floor plan provides ample living space, and the 2-car garage adds convenience and storage. This home combines comfort, style, and convenience in an ideal location—don’t miss out!
- Type:
- Single Family
- Sq.Ft.:
- 1,550
- Status:
- Active
- Beds:
- 3
- Lot size:
- 0.24 Acres
- Year built:
- 2017
- Baths:
- 2.00
- MLS#:
- TB8320488
- Subdivision:
- Port Charlotte Sec 033
ADDITIONAL INFORMATION
Step into this beautifully remodeled 3-bedroom, 2-bathroom home in Port Charlotte, where modern updates meet spacious design! High, vaulted ceilings enhance the airy feel of the open-concept living area, creating a bright and welcoming atmosphere from the moment you enter. The kitchen is equipped with high-end stainless steel appliances in a striking dark finish, combining style and functionality for a true chef’s experiencence. The bathrooms have been refreshed with modern fixtures, offering a polished look that complements the home’s overall aesthetic. New, durable flooring runs throughout, tying together each room with a clean, contemporary finish. Natural light pours in, highlighting the home’s quality updates and giving every room a warm, inviting glow. Outside, enjoy a large backyard with ample space for entertaining, gardening, or adding a future pool. Located conveniently near local shopping, dining, and parks, this move-in-ready home offers a blend of comfort and modern style. Don’t miss out on this unique Port Charlotte gem—schedule your showing today!
- Type:
- Single Family
- Sq.Ft.:
- 2,509
- Status:
- Active
- Beds:
- 3
- Lot size:
- 0.3 Acres
- Year built:
- 2000
- Baths:
- 3.00
- MLS#:
- C7500005
- Subdivision:
- Port Charlotte Sec 050
ADDITIONAL INFORMATION
Looking for a good-sized home with a stunning view? Not only that, but this one has huge windows and sliding glass doors that allow you to enjoy that view from the kitchen, family room, living and dining rooms, and the primary bedroom. Those same windows and doors offer the cross-ventilation breezes that we enjoy here in our cooler months. 2494 sq. ft. is a spacious home and the volume ceilings throughout make it more so. Even from the foyer the view out of the living room’s 16’ sliding glass doors is delightful. Every homeowner (or amateur chef) will thoroughly enjoy a kitchen with 38 running feet of cabinets (including pantry cabs) and 31 running feet of countertops, both of which include the center island and its breakfast bar. The primary bedroom suite is large enough to accommodate a lot of furniture arrangements and amounts. It includes a 15’ X 10’ ensuite bathroom which features huge comfort height vanities (one with a make-up desk), soaking tub, walk-in shower, many mirrors, and a linen closet. A quite large laundry room has all the amenities you could want. When you tour this lovely home, just sit in a chair on the lanai under the 2 ceiling fans for 2-3 minutes and take in this view. Adding in the solar heated pool and outdoor kitchen will convince you that this is the best location to enjoy this home and the upscale neighborhood that it is in. Please note that including the shower with the enclosed pool deck bathroom makes this a 3-bathroom home. Click the Tour1 icon at the top of this page to view the 3D INTERACTIVE VIRTUAL TOUR for proof of this property’s model home quality & beautiful views. This property comes with a ONE YEAR HOME WARRANTY for the buyer. Way too many features to list here, so MUCH MORE INFO is attached – ask your agent for copies, especially the FEATURES LIST and warranty outline. The alarm system, intercom system, and workshop toilet are not operating and shall be excluded from the repairs on the As Is With Right To Inspect Addendum. The dining room and foyer chandeliers do not convey. Some furniture is for sale.
- Type:
- Single Family
- Sq.Ft.:
- 1,833
- Status:
- Active
- Beds:
- 4
- Lot size:
- 0.23 Acres
- Year built:
- 2023
- Baths:
- 2.00
- MLS#:
- C7500147
- Subdivision:
- Port Charlotte Sec 030
ADDITIONAL INFORMATION
**NOW OFFERING A $7,500 SELLER CONCESSION to help cover closing costs and/or rate buy down** Welcome to your charming 4-bedroom, 2-bathroom home in Port Charlotte! This new property combines comfort and convenience with it's open floor plan, modern kitchen, and spacious bedrooms. It is easy to show and ready for you to make your own!
- Type:
- Single Family
- Sq.Ft.:
- 1,833
- Status:
- Active
- Beds:
- 4
- Lot size:
- 0.23 Acres
- Year built:
- 2023
- Baths:
- 2.00
- MLS#:
- C7500145
- Subdivision:
- Port Charlotte Sec 017
ADDITIONAL INFORMATION
**NOW OFFERING A $7,500 SELLER CONCESSION to help cover closing costs and/or rate buy down** Welcome to your charming 4-bedroom, 2-bathroom home in Port Charlotte! This new property combines comfort and convenience with it's open floor plan, modern kitchen, and spacious bedrooms. It is easy to show and ready for you to make your own!
- Type:
- Single Family
- Sq.Ft.:
- 1,615
- Status:
- Active
- Beds:
- 3
- Lot size:
- 0.12 Acres
- Year built:
- 2020
- Baths:
- 2.00
- MLS#:
- C7500028
- Subdivision:
- Port Charlotte Sec 96 02
ADDITIONAL INFORMATION
New construction just doesn't make sense when all of the extra touches have already been taken care of for you! This home has lovely curb appeal with its perfectly manicured floratam lawn, custom curbing, and professional landscaping. Entering through the decorative front door, you will immediately notice the gorgeous wood-look plank tile flooring that leads you straight to the heart of the home. In fact, the entire home has this same beautiful flooring throughout. Top of the line quartz in the kitchen shows off the upgraded stainless appliances and unique backsplash tile. The kitchen features white cabinets with crown molding and under-cabinet LED lighting, large double sink with disposal, closet pantry, and an oversized island with tile kick panel. The master bedroom is a comfortable size, with crown molding accentuating the tray ceiling. The en-suite bathroom features a walk-in shower, double sinks, bronzed fixtures, private lavatory, and a large walk-in closet. The second and third bedrooms share the guest bathroom with its granite countertop, bronzed fixtures, and tub/shower combo with large tiles all the way to the ceiling. The interior laundry room includes an upgraded washer and dryer set. In addition, a laundry tub is conveniently located in the double-car garage. Even the back lanai is top-notch, with matching wood-look tile flooring, lighted ceiling fan, new accordion hurricane shutter, and an extra wide screened door, to make moving in so much easier. Enjoy lower electric bills with the extra insulation and an insulated garage. This home is not in a flood zone, and has public water and sewer in addition to the irrigation well and automatic sprinkler system for outside watering. There is a great feeling of added safety and security with the alarm system, hurricane impact glass windows & doors, whole-house surge protector, plus a circuit breaker box wired specifically for a generator. Unlike new construction, this home already comes complete with custom plantation shutters, whole-house gutters and downspouts, LED 4-corner security lights, and 10-year smoke/carbon monoxide detectors. So the question is..... why would you wait to build when an abundance of work and upgrades have already been done for you in this Quality Builders home??? This home is conveniently located in Shadowmoss, a newer division of the Oak Hollow community, offering numerous amenities for only $208/quarter! Some amenities include a heated pool, tennis courts, pickleball, bocce ball, basketball courts, horseshoes, and fitness center, in addition to many planned activities. Check out the community calendar, photos, and documents at www.OakHollowPOA.com to see what is waiting there for you! Within just a few miles of Oak Hollow, you will find local county offices, multiple restaurants, various shopping locations, the YMCA, and the local library. If you venture out just a little further, you will find beaches, golfing, numerous fishing/boating locations, or I-75 will take you anywhere else you would like to go!
- Type:
- Single Family
- Sq.Ft.:
- 1,278
- Status:
- Active
- Beds:
- 3
- Lot size:
- 0.23 Acres
- Year built:
- 1984
- Baths:
- 2.00
- MLS#:
- C7500038
- Subdivision:
- Port Charlotte Sec 033
ADDITIONAL INFORMATION
Welcome to a true epitomy of SW Florida. This lovely pool waterfront home has so much to offer, being so affordable at the same time! FLOOD ZONE X! NO DAMAGE/FLOODING from Helene/Milton. Its located in a popular section of Port Charlotte, so close to all the shopping, and to Veterans highway that ll take you to 41/Tamiami or 75 highway in a heartbeat. If you are a beach bum, so many beautiful beaches (Boca Grande, Englewood, Venice, etc) are within a short distance (30-40 min). If you are not a beach goer, enjoy this blue refreshing water of recently resurfaced large pool that comes with this residence. The expansive backyard thats completely fenced in for your pets to run around catching rays of Florida sunshine is so enjoyable for the whole family and friends who visit. Great size 3 bedrooms, 2 full baths, updated kitchen w newer appliances, granite countertops, beautiful cabinetry, updated bathrooms...nothing is left to update really. Pack your suitcases and move in. So perfect for a full time resident , second/vacation home, or could be an investment property to rent out and make money. Recent updates include: Interior/Exterior Paint, newer stove/microwave, New Fans, Tiled Lanai, Ceramic Backsplash, New Roof (2022), New shed roof, New AC (2022) with 5yr warranty, New Faucets, Toilets, New Rescreened Doors for Entry and Lanai, Updated Plumbing, Newly resurfaced Pool w Life Time Warranty, New Pool motor, Termite Treatment with Transferable Warranty. What are you waiting for? Come see this great home, and start enjoying your sweet Florida life.
- Type:
- Single Family
- Sq.Ft.:
- 1,806
- Status:
- Active
- Beds:
- 4
- Lot size:
- 0.23 Acres
- Baths:
- 2.00
- MLS#:
- C7500090
- Subdivision:
- Port Charlotte Section 34
ADDITIONAL INFORMATION
Under Construction. Introducing the Sylvester, a single-story floorplan from our Value collection designed for effortless living. This family-friendly layout boasts 4 bedrooms, 2 full bathrooms, and a generous 3-car garage. The split plan of the Sylvester ensures a welcoming master suite with ample privacy from the other three bedrooms. The open concept kitchen seamlessly connects with the living and dining areas, providing a spacious and inviting environment for family gatherings and entertaining. The kitchen itself offers plenty of space with 30? upper cabinets, while stainless steel Energy Star appliances, including an insulated dishwasher, make clean-up a breeze. You’ll also appreciate the stainless steel electric smooth top range and accompanying microwave complete with a ductless vent hood, light, and fan.
- Type:
- Single Family
- Sq.Ft.:
- 1,508
- Status:
- Active
- Beds:
- 3
- Lot size:
- 0.23 Acres
- Year built:
- 1989
- Baths:
- 2.00
- MLS#:
- C7499766
- Subdivision:
- Port Charlotte Sec 022
ADDITIONAL INFORMATION
FULLY UPDATED 3 Bedroom, 2 Bathroom, 2 Car Garage home located in Port Charlotte. NO HOA FEES & NO FLOOD REQUIRED! CLICK ON THE VIRTUAL TOUR LINK 1 FOR THE VIDEO AND VIRTUAL LINK 2 FOR THE 3D TOUR. Featuring a bright & open floor plan, vinyl flooring throughout, Recessed & Pendant lighting, vaulted ceilings, and MUCH MORE! Spend quality time with friends and family in an open living and dining room with two windows and a large glass slider for plenty of natural lighting. The EAT-IN kitchen has marble countertops, tiled back splash, closet pantry and a breakfast bar. The spacious master bedroom has a door to the lanai, a large walk-in closet and en-suite bathroom with split sink vanities and a walk-in shower. The guest rooms are on a split floor plan providing plenty of privacy. Sip your morning coffee or unwind with your favorite evening beverage on the covered lanai while enjoying the BEAUTIFUL Florida weather! ROOF APPROX 6 YEARS OLD - HURRICANE IMPACT WINDOWS - 2022 GARAGE DOOR - 2023 A/C - SELLER OFFERING $2000 CREDIT FOR APPLIANCES. Conveniently located close to I-75, US-41, and 776 providing easy access to shops at Price Crossing, Cocoplum Shopping Center, and the Port Charlotte mall, where you can choose from a variety of restaurants, grocery stores, retail shops, and a short car ride to award-winning beaches, making this an ideal location!! Schedule your showing TODAY!
- Type:
- Single Family
- Sq.Ft.:
- 1,357
- Status:
- Active
- Beds:
- 3
- Lot size:
- 0.23 Acres
- Year built:
- 2024
- Baths:
- 2.00
- MLS#:
- C7500346
- Subdivision:
- Port Charlotte Sec 017
ADDITIONAL INFORMATION
NEW CONSTRUCTION! MOVE-IN-READY! GREAT INVESTMENT OPPORTUNITY OR PERMANENT RESIDENCE! SPACIOUS 3 BEDROOM, 2 BATH, 2- CAR GARAGE HOME IN THE HEART OF PORT CHARLOTTE! Beautiful open floor plan features 1,357 sf of living space, cathedral ceiling, luxury vinyl plank flooring throughout, neutral décor, well-appointed kitchen offering soft close cabinetry with 30” uppers, granite countertops, stainless appliances and center island with breakfast bar plus dining area with slider to patio. Master suite features tray ceiling and private bath with dual sinks, walk-in closet and walk-in shower. Split floor plan provides privacy for all with 3 nicely sized bedrooms and separate full bath. Exterior features window shutters and brick accents, hurricane shutters and exterior landscaping. Standard features include double insulated low E windows, 14-SEER heating and cooling system, pre-wire for ceiling fans, LED flush mount lighting throughout plus much more. Engineered to current Florida building codes and all homes enrolled in 2-10 year Home Buyers Warranty. Great location close to Murdock restaurant and shopping district, schools, golf and just a short drive to Charlotte Harbor and downtown historic Punta Gorda to enjoy world-class fishing and boating, beautiful parks, community events and entertainment. Easy access to gulf beaches. Don’t miss this opportunity! Schedule your private showing today!
- Type:
- Single Family
- Sq.Ft.:
- 1,422
- Status:
- Active
- Beds:
- 3
- Lot size:
- 0.11 Acres
- Year built:
- 2006
- Baths:
- 2.00
- MLS#:
- C7499912
- Subdivision:
- Port Charlotte Sec 96 02
ADDITIONAL INFORMATION
WELCOME to SHADOW MOSS the newest community in Oak Hollow Development. A family friendly neighborhood with many amenities including a property owners Community association with large swimming pool, tennis basketball boccie picnic and playground area. A clubhouse with pool tables and workout facilities and a kitchen and meeting area. Something for everyone. POA fees are less than $80.00 monthly. 445 Rose Apple Circle is a gently used modem 3bed 2bathhome with an almost new metal roof (2023) and has never had water or storm damage. This home features many upgrades including appliances a/c and water heater. Everything is on 1 floor with wide doorways for easy accessibility. Exterior recently painted and pleasing landscaping. Not in flood zone never had any storm or water damage no insurance claims. Features include a master suite with tub, shower and a walk-in closet. Nice sized kitchen with upgraded appliances, wood cabinets, and an eat in area, separate laundry area with storage. Great room has room for dining or use your imagination to make it suit your needs. Ceiling fans in every room, large lanai overlooks an outside paved patio and fire pit with a view of a forever wild retention area. Large 2 car garage, screened in entry all complement this well cared for family home. This home is ready to move into. Schedule an appointment to see this home in the high dry area of Murdock close to everything in Port Charlotte and the area.
- Type:
- Single Family
- Sq.Ft.:
- 1,481
- Status:
- Active
- Beds:
- 2
- Lot size:
- 0.23 Acres
- Year built:
- 1984
- Baths:
- 2.00
- MLS#:
- A4628056
- Subdivision:
- Port Charlotte Sec 026
ADDITIONAL INFORMATION
$10k Price reduction! Welcome to 20439 Peachland Blvd, Port Charlotte, Florida— NO HOA, NO CDD! For your vehicles and projects, the home offers a 2-car attached AND a 18x24 detached garage, which includes a window air-conditioner and a separate drive-way. This setup is ideal for boat, RV, or car enthusiasts, offering plenty of parking space. This delightful 2-bedroom pool home offers a blend of comfort and convenience with a split floor plan, two spacious bedrooms, each boasting walk-in closets for ample storage. The updated primary bathroom is equipped with double vanities, a separate water closet, custom tiled shower. The laundry room is equipped with a utility sink, closet and extra cabinets for ample storage space. The large living-room extends into the dining area, providing a warm and inviting space for relaxation and entertainment. Just off the dining area is the Florida room where you will enjoy panoramic views of the backyard and pool area. Recent upgrades ensure peace of mind and efficiency. A NEW ROOF was installed in 2021, and the AC was replaced in 2023. The home also benefits from whole-house SOLAR panels installed in 2021, valued at $50,000. The solar panels significantly reduce the ELECTRIC BILL with a current connection fee of $27 A MONTH. The outdoor space is perfect for leisure and entertainment, featuring a saltwater swimming pool, an oversized pool deck, an outdoor shower and plenty of extra green space for your outdoor activities. No need to worry about your pets, as the backyard is enclosed with a PVC privacy fence, adding a touch of seclusion and security. Regarding the solar and AC systems, balances are owed. The seller offers the flexibility to pay them off at closing or, if the buyer prefers a smaller mortgage balance, they can choose to assume the balance(s) of the solar and/or AC, subject to qualification and approval by the service provider. Should the buyer choose to assume the AC balance, the unit comes with a transferable lifetime warranty. This charming home at 20439 Peachland Blvd is ready to welcome its new owners. Schedule a viewing today and experience all the wonderful features this property has to offer! Virtual tour this great home by clicking on the link... https://my.matterport.com/show/?m=g4GNcRLgStc
- Type:
- Single Family
- Sq.Ft.:
- 1,471
- Status:
- Active
- Beds:
- 3
- Lot size:
- 0.23 Acres
- Year built:
- 2024
- Baths:
- 2.00
- MLS#:
- O6254933
- Subdivision:
- Sec 50
ADDITIONAL INFORMATION
Under Construction. In the golden land of the west coast of Florida, only 30 minutes away from paradise beaches, such as Manasota key, Siesta key, Boca Grande, Venice Beach and many more. Step inside and be greeted by the spaciousness created by the 9'-4" CEILINGS AND 5 1/4", IMPACT RESISTANT DOORS AND WINDOWS. providing an elevated sense of elegance throughout. With 3 bedrooms and 2 bathrooms thoughtfully distributed in an open floorplan, this home offers both comfort and functionality. Luxurious vinyl flooring in communes areas, combining durability and aesthetic appeal seamlessly. The kitchen is a true centerpiece, featuring gorgeous cabinets. The brand-new stainless-steel kitchen appliances are included, ensuring a modern and stylish cooking experience. The stunning GRANITE COUNTERTOPS provide an elegant surface for meal preparation and entertaining guests. Additionally, this home includes soft-close 42-inch cabinets, showcasing a commitment to quality and convenience. The fantastic location is a true highlight, with proximity to renowned restaurants, shopping centers, major roadways, parks, and schools, ensuring convenience and an active lifestyle. CONCRETE DRYWAY. Don't miss out on the opportunity to call this stunning property home. Contact us today to schedule a showing.
- Type:
- Single Family
- Sq.Ft.:
- 1,422
- Status:
- Active
- Beds:
- 3
- Lot size:
- 0.46 Acres
- Year built:
- 1978
- Baths:
- 2.00
- MLS#:
- C7499725
- Subdivision:
- Port Charlotte Sec 033
ADDITIONAL INFORMATION
Step into this captivating Florida residence, strategically positioned on two lots, featuring timeless terrazzo floors designed to keep your home comfortably cool even during the hottest summer days. Take comfort in the impact windows, ensuring your family's safety during storms, and the 2023 roof providing enduring protection. Revel in the generous living space offered by 3 spacious bedrooms and 2 modernized bathrooms. The backyard presents a serene sanctuary, adorned with a stately fully grown oak tree offering cooling shade in a lush, picturesque setting. The converted shed in the backyard is wired with electricity, perfect for outdoor entertainment. In addition, this home boasts an RV hookup with ample parking space. Don't miss out on this extraordinary opportunity to own an exquisitely crafted home, as they are a rarity in today's market.
- Type:
- Single Family
- Sq.Ft.:
- 2,067
- Status:
- Active
- Beds:
- 4
- Lot size:
- 0.23 Acres
- Year built:
- 2024
- Baths:
- 3.00
- MLS#:
- O6249474
- Subdivision:
- Port Charlotte Sec 030
ADDITIONAL INFORMATION
Discover a home that combines high-end design, serene views, and unbeatable value for this area. Set against the serene backdrop of a canal, this newly built residence is a rare find—offering luxury features and premium design usually reserved for high-end properties, all at the same square footage cost typical for the area. Step into a world of sophistication, with soaring 10-foot ceilings, grand 8-foot doors, and four spacious bedrooms, each intelligently connected to a bathroom for ultimate privacy and convenience. This isn’t just a home; it’s a statement of quality, style, and elevated living. The high ceilings give an airy feel, while a stunning 19-foot sliding door seamlessly connects indoor living to outdoor canal views. Every detail speaks to quality, from the rich hardwood panels and custom cabinetry to premium finishes that rival high-end estates. The open-concept kitchen and living area serve as the heart of the home, designed for easy daily living and entertaining. Luxury vinyl flooring flows throughout, with elegant tile in the bathrooms. Custom-designed closets in each room provides stylish and practical storage solutions. Hurricane impact windows throughout provide added safety, durability, and energy efficiency, while the kitchen’s quartz waterfall-style countertops lend a sleek, modern touch. Conveniently located near local amenities, this home is just a short drive from beautiful beaches, shopping centers, dining options, and parks. Move-in ready and with serene water views, this property offers a unique opportunity to own a piece of luxury in Port Charlotte. Schedule your tour today and experience the exceptional quality, style, and convenience this home provides!
- Type:
- Single Family
- Sq.Ft.:
- 1,511
- Status:
- Active
- Beds:
- 3
- Lot size:
- 0.11 Acres
- Year built:
- 2024
- Baths:
- 2.00
- MLS#:
- TB8316609
- Subdivision:
- Port Charlotte Sec 96 02
ADDITIONAL INFORMATION
Under Construction. ***NEW CONSTRUCTION, READY IN DECEMBER 2024!*** Elevate your lifestyle with the opulence of the Anna Maria floorplan presented by Carpenter Homes—a masterpiece within the Florida Living Series, certified by the Florida Green Building Coalition (FGBC). This home features 3 bedrooms and 2 full bathrooms. This dream home is designed and built to immerse you in luxury. As you enter, a beautiful kitchen welcomes you with an expansive, oversized island that seamlessly flows into the living and dining area. The finesse of soft-close, Shaker 42" cabinets, upgraded Fresh Linens 3CM quartz countertops, and Bliss Glass/Stone Mosaic Tile kitchen backsplash add a functional touch of luxury to the kitchen. Kitchen upgrades include a Moen Sleek chrome kitchen faucet, garbage disposal, and sleek stainless steel energy efficient appliances. This home exudes sophistication with a vaulted ceiling and 3 panel 9 foot sliding glass doors! Additionally, Carpenter Homes provides an upgraded brushed nickel lighting package and a vanity fixture in 2nd bathroom, accenting the overall lighting design. Each bedroom and the great room feature 52" brushed nickel ceiling fans, complemented by an upgraded SEER2 HVAC system to keep you cool and comfortable in the Florida weather. Complimenting the expansive living area is Magnisi 18"x18" white ceramic tile flooring. The Owner's suite offers a luxurious retreat, featuring a shower adorned with 4x16” Anatolia Soho white tiles, complemented by Anatolia Zen Flat Pebble vertical listello accents, and a spacious walk-in closet. The Owner's bathroom features a striking 72x36” contemporary mirror with front and back LED lighting, anti-fog technology, and customizable color settings with a dimmer for the ultimate in modern sophistication. The home boasts Magnisi white 8x12” upgraded tiled walls in the second bath/shower, 3CM quartz vanity tops, and Moen Genta LX chrome faucets. The ampleness of this home continues with a utility room, and thoughtful additions such as energy-efficient R-4.1 insulation on concrete exterior walls, Taexx tubes for pest control, and fabric hurricane shutters for every window. The Florida friendly landscaped yard is complemented by an irrigation system with rain sensor to help maximize efficiency. This secure community not only enhances the outdoor space's sophistication but also creates an ideal setting for a range of family activities, turning the backyard into a retreat for intimate family gatherings and treasured moments. The expansive 2-car garage, complete with garage door opener and two remotes, not only provides ample space for your everyday needs but also ensures the utmost convenience and versatility for all your storage and parking requirements. Step into a world where extravagance meets eco-conscious living—your forever home awaits, a testament to timeless elegance and modern sustainability. COMMUNITY: Residents enjoy members-only access to the Oak Hollow Recreation Center which includes an exercise room, table tennis, heated swimming pool (no lifeguard), children's playground, tennis court, pickleball, bocce ball court, horseshoes, corn-hole, billiards room, basketball court, picnic tables shaded by beautiful old oak trees, and a lending library. Residents also enjoy a vibrant social calendar filled with community events year-round! Available to view anytime.
- Type:
- Single Family
- Sq.Ft.:
- 1,935
- Status:
- Active
- Beds:
- 3
- Lot size:
- 0.23 Acres
- Year built:
- 1995
- Baths:
- 2.00
- MLS#:
- C7499667
- Subdivision:
- Port Charlotte Sec 515
ADDITIONAL INFORMATION
The Pride of ownership shows in this lovely pool home in popular Section 15! The moment you step into this inviting home you will know it was meant to be. Natural light, vaulted ceilings and neutral color palate will help to inspire your personal touches in furnishings. A large bay window to the front yard adds a classic architectural feature to the formal living room. The formal dining room shares a tasteful accent wall with the formal living room and features windows overlooking the pool and back yard. Large tile floors flow throughout the main living areas from the formal rooms to the less formal Kitchen and family gathering areas. Beautifully upgraded kitchen features solid wood cabinetry, Granite counters, stacked stone backsplash, stainless appliances, pantry closet, Lots of cabinet space, Vaulted ceilings and a spacious Dinette area. There is even a special surprise for the pet lover. (a pet food dish drawer built into the base of the cabinet by the slider). Sharing this large open area is the family room with an awesome accent piece barn door to add privacy for the guest bedrooms and bath area which features two guest bedrooms and the guest bath. The dinette has a slider to the lanai for easy access, making it perfect for entertaining. At the opposite side of the home is the large primary bedroom featuring Luxury vinyl wood look flooring, crown molding, two closets and an en-suite bath featuring a double sink vanity with granite top, large shower, garden tub and access to the pool area. Completing the interior of the home is the large laundry /mudroom which provides access to the two-car garage. Some additional features included inside are, upgraded light fixtures and ceiling fans, plant shelves, a coat closet and window blinds and treatments. Enjoy the outdoors all year round in the 12X24 heated saltwater pool or just relax in the shade of the large lanai. For the hobby enthusiast(s) there are TWO insulated, and cooled sheds for year-round fun all in a fully fenced back yard for privacy. Additional Features include Accordion storm shutters for every opening, New Roof in 2021, New AC 2021, HW Heater 2020, Cage re-screen 2022, Pool Heater and Filter 2022, Manabloc plumbing, 8’ driveway extension and tasteful landscaping, This home is NOT in a flood zone! This Move In Ready home is absolutely a MUST SEE!
- Type:
- Single Family
- Sq.Ft.:
- 1,637
- Status:
- Active
- Beds:
- 3
- Lot size:
- 0.23 Acres
- Baths:
- 2.00
- MLS#:
- C7499676
- Subdivision:
- Port Charlotte Section 14
ADDITIONAL INFORMATION
Under Construction. ssive Cornerstone Series with so many included features. The Highland A floorplan offers an impressive exterior with concrete block and decorative textured finish, hurricane rated engineered wood trusses, dimensional shingles and under truss lanai. Beautiful 9'4" high ceilings, 3 ¼" baseboards throughout with a deluxe kitchen with granite countertops. Master suite with tiled bath with glass enclosure and raised vanity with double sinks. Twice the warranty offering with TWO full years of non-transferable coverage and a 10 year Limited Structural Warranty. Energy smart features throughout this stunning quality-built home.
- Type:
- Single Family
- Sq.Ft.:
- 1,392
- Status:
- Active
- Beds:
- 3
- Lot size:
- 0.11 Acres
- Year built:
- 2007
- Baths:
- 2.00
- MLS#:
- N6135348
- Subdivision:
- Port Charlotte Sec 96 02
ADDITIONAL INFORMATION
LOW HOA…..COMMUNITY POOL…….COMMUNITY GYM…..…NEWER ROOF…….BRAND NEW STAINLESS STEEL APPLIANCES……..NEW WATER HEATER…….TURN KEY…………..LOW USAGE SNOWBIRD HOME………Welcome to the neighborhood! 617 Rose Apple Cir is a beautifully maintained home in the heart of Port Charlotte, offering modern upgrades, unique charm, and a prime location. The roof is only a couple of years old, and the kitchen features brand-new stainless steel appliances, making this home move-in ready and available turnkey, with just a few personal items excluded. The striking staircase, crafted from real poplar wood, captures the essence of an old captain’s ship, adding a touch of character. Enjoy a low HOA fee with access to exceptional amenities, including an Olympic-sized pool, billiards, ping pong, tennis courts, and a fully equipped weight room. Conveniently located super close to restaurants, auto repair shops, car washes, Home Depot, and with easy access to the highway, you’ll love the convenience of this location. Plus, you’re only 12 minutes from Port Charlotte Beach Park for endless outdoor fun!
- Type:
- Single Family
- Sq.Ft.:
- 2,426
- Status:
- Active
- Beds:
- 4
- Lot size:
- 0.24 Acres
- Year built:
- 2024
- Baths:
- 2.00
- MLS#:
- A4626782
- Subdivision:
- Port Charlotte Sec 022
ADDITIONAL INFORMATION
Discover your new sanctuary in the heart of Port Charlotte with this stunning, brand new 4-bedroom, 2-bathroom home. Situated in a prime location, every detail of this residence has been meticulously crafted with no expense spared by the builder. Upon entering, you'll be greeted by an expansive open floor plan spanning over 2420 square feet, perfect for both entertaining and everyday living. The kitchen is a chef's delight, featuring quartz countertops, modern stainless-steel appliances, and ample storage space. The seamless flow into the spacious family room, adorned with triple sliders, creates an inviting atmosphere and extends onto a secluded lanai, offering tranquility away from any road noise. This home is designed with comfort and efficiency in mind, boasting impact windows, premium insulation, and the convenience of city water, ensuring low maintenance and high quality of living. Located in one of Port Charlotte's most desirable neighborhoods, you'll enjoy close proximity to shopping, schools, and dining options, making it an ideal choice for families and professionals alike. Don't miss your chance to be the first to call this exceptional property home. Schedule your private tour today and experience the pinnacle of modern Florida living!
- Type:
- Single Family
- Sq.Ft.:
- 1,396
- Status:
- Active
- Beds:
- 3
- Lot size:
- 0.23 Acres
- Year built:
- 2007
- Baths:
- 2.00
- MLS#:
- D6138090
- Subdivision:
- Port Charlotte Sec 014
ADDITIONAL INFORMATION
CENTRAL PORT CHARLOTTE LOCATION - THIS ADORABLE HOME IS CLOSE TO A SHOPPING MALL, RESTURANTS, GOLF COURSES, AND THE RAY'S SPRING TRAINING FIELD. THIS IS A 3 BEDROOM - 2 BATH WITH A SPLIT PLAN FOR ADDITIONAL PRIVACY. LARGE LIVING ROOM WITH VAULTED CEILING IS BRIGHT AND CHEERY. LARGER WINDOWS THROUGHOUT THIS HOME BRING IN LOADS OF NATURAL LIGHT. THIS IS A GREAT FAMILY HOME OR YOUR PERFECT WINTER RETREAT. INTERIOR LAUNDRY ROOM WITH UTILITY SINK. OVERSIZE 2 CAR GARAGE. OUTDOORS YOU HAVE A 12 X 16 CONCRETE PAD FOR THOSE FAMILY GATHERINGS AND BBQ. BACK YARD IS GATED AND FENCED! FRESH EXTERIOR AND INTERIOR PAINT. NEW ROOF IN 2023. NEW STAINLESS RANGE, MICROWAVE AND DISHWASHER. COME CHECK OUT THIS PROPERTY NOW - PRICED TO SELL.
- Type:
- Single Family
- Sq.Ft.:
- 2,146
- Status:
- Active
- Beds:
- 4
- Lot size:
- 0.23 Acres
- Year built:
- 2006
- Baths:
- 3.00
- MLS#:
- D6138611
- Subdivision:
- Port Charlotte Sec 015
ADDITIONAL INFORMATION
Stunning Waterfront Retreat: Your Dream Home Awaits in Port Charlotte's Most desirable Sought-After Area – PREMIUM AREA 15. Welcome to this exquisite four-bedroom, three-bathroom home, featuring a luxurious saltwater, INFINITY heated pool and spa! Nestled in a serene, NON-FLOOD ZONE on a peaceful dead-end street, this property offers a perfect blend of elegance and tranquility. As you enter through the double front doors, you’re greeted by a breathtaking view of the expansive pool and DELAVEN LAKE, highlighted by soaring 12' high lighted tray ceilings in the great room. The split bedroom floor plan provides privacy and comfort for family and guests alike. The gourmet kitchen, complete with an aquarium window breakfast nook, is perfect for culinary enthusiasts and entertaining. Retreat to the fabulous master suite with tray ceiling, mood lighting and boasts a separate shower, his and her sinks, and a relaxing garden tub. Upgrades abound in this meticulously maintained Icon-built home. The stunning pool deck area features a breathtaking infinity edge, spill-over spa, and ample space for lounging and soaking up the sun. Experience the beauty of waterfront living, where you can enjoy the sights and sounds of local wildlife and birds right from your backyard. With a one-year home warranty offered at closing, this dream home is ready for you to move in and start creating lasting memories. Don’t miss out on this Exceptional Opportunity!
- Type:
- Single Family
- Sq.Ft.:
- 2,927
- Status:
- Active
- Beds:
- 4
- Lot size:
- 1.38 Acres
- Year built:
- 2018
- Baths:
- 3.00
- MLS#:
- C7499462
- Subdivision:
- Port Charlott Sec 34
ADDITIONAL INFORMATION
Discover 1.38 acres of wonder! This exquisite, custom-built home brims with features and amenities, including two sheds for your hobbies, a 30’ x 50’ pull-through Morton Building with hurricane impact windows for your RV, trailer, and toys, plus two fully fenced, well-groomed lots for outdoor fun behind the house. The welcoming covered front porch leads to an open floor plan with a floor-to-ceiling stacked stone electric fireplace, a spacious eat-in kitchen with an island breakfast bar, and sliders opening to a lanai designed for entertainment. It offers four bedrooms, an office, and two flexible rooms. The home boasts high-end finishes with volume, tray, and coffered ceilings. Equipped with hurricane impact windows, lanai shields, a steel roof, and metal studs, this house is a veritable fortress. This property presents endless possibilities: a personal haven, storage for recreational vehicles, or space for your handyman or lawn care business. Schedule your visit now for a chance to create lasting memories in this home. Take a look at the VIDEO LINK!
- Type:
- Single Family
- Sq.Ft.:
- 2,044
- Status:
- Active
- Beds:
- 3
- Lot size:
- 0.23 Acres
- Baths:
- 2.00
- MLS#:
- C7499493
- Subdivision:
- Port Charlotte Section 50
ADDITIONAL INFORMATION
Under Construction. DELRAY MODEL! Welcome to the Delray, where thoughtful design and modern living come together to create the perfect home for you and your family. This 3-bedroom, 2-bathroom haven boasts a spacious 2,044 square feet of luxurious living space, ensuring that every square inch is designed with your comfort in mind. As you step through the front door, the foyer invites you into your new home. To your left, a versatile den awaits – perfect for a home office or library. To your right, a private dining room sets the stage for intimate gatherings and memorable meals. Continue your journey into the heart of the home, where the open kitchen seamlessly blends with the expansive 22×16 great room.
- Type:
- Single Family
- Sq.Ft.:
- 1,511
- Status:
- Active
- Beds:
- 3
- Lot size:
- 0.11 Acres
- Year built:
- 2024
- Baths:
- 2.00
- MLS#:
- TB8314810
- Subdivision:
- Port Charlotte Sec 96 02
ADDITIONAL INFORMATION
Under Construction. ***NEW CONSTRUCTION, READY IN DECEMBER 2024!*** Elevate your lifestyle with the opulence of the Anna Maria floorplan presented by Carpenter Homes—a masterpiece within the Florida Living Series, certified by the Florida Green Building Coalition (FGBC). This home features 3 bedrooms and 2 full bathrooms. This dream home is designed and built to immerse you in luxury. As you enter, a beautiful kitchen welcomes you with an expansive, oversized island that seamlessly flows into the living and dining area. The finesse of soft-close, Shaker 42" cabinets, upgraded Fresh Linens 3CM quartz countertops, and Bliss Glass/Stone Mosaic Tile kitchen backsplash add a functional touch of luxury to the kitchen. Kitchen upgrades include a Moen Sleek chrome kitchen faucet, garbage disposal, and sleek stainless steel energy efficient appliances. This home exudes sophistication with a vaulted ceiling and 3 panel 9 foot sliding glass doors! Additionally, Carpenter Homes provides an upgraded brushed nickel lighting package and a vanity fixture in 2nd bathroom, accenting the overall lighting design. Each bedroom and the great room feature 52" brushed nickel ceiling fans, complemented by an upgraded SEER2 HVAC system to keep you cool and comfortable in the Florida weather. Complimenting the expansive living area is Magnisi 18"x18" white ceramic tile flooring. The Owner's suite offers a luxurious retreat, featuring a shower adorned with 4x16” Anatolia Soho white tiles, complemented by Anatolia Zen Flat Pebble vertical listello accents, and a spacious walk-in closet. The Owner's bathroom features a striking 72x36” contemporary mirror with front and back LED lighting, anti-fog technology, and customizable color settings with a dimmer for the ultimate in modern sophistication. The home boasts Magnisi white 8x12” upgraded tiled walls in the second bath/shower, 3CM quartz vanity tops, and Moen Genta LX chrome faucets. The ampleness of this home continues with a utility room, and thoughtful additions such as energy-efficient R-4.1 insulation on concrete exterior walls, Taexx tubes for pest control, and fabric hurricane shutters for every window. The Florida friendly landscaped yard is complemented by an irrigation system with rain sensor to help maximize efficiency. This secure community not only enhances the outdoor space's sophistication but also creates an ideal setting for a range of family activities, turning the backyard into a retreat for intimate family gatherings and treasured moments. The expansive 2-car garage, complete with garage door opener and two remotes, not only provides ample space for your everyday needs but also ensures the utmost convenience and versatility for all your storage and parking requirements. Step into a world where extravagance meets eco-conscious living—your forever home awaits, a testament to timeless elegance and modern sustainability. COMMUNITY: Residents enjoy members-only access to the Oak Hollow Recreation Center which includes an exercise room, table tennis, heated swimming pool (no lifeguard), children's playground, tennis court, pickleball, bocce ball court, horseshoes, corn-hole, billiards room, basketball court, picnic tables shaded by beautiful old oak trees, and a lending library. Residents also enjoy a vibrant social calendar filled with community events year-round! Available to view anytime.

Port Charlotte Real Estate
The median home value in Port Charlotte, FL is $296,500. This is lower than the county median home value of $348,100. The national median home value is $338,100. The average price of homes sold in Port Charlotte, FL is $296,500. Approximately 68.49% of Port Charlotte homes are owned, compared to 17.04% rented, while 14.47% are vacant. Port Charlotte real estate listings include condos, townhomes, and single family homes for sale. Commercial properties are also available. If you see a property you’re interested in, contact a Port Charlotte real estate agent to arrange a tour today!
Port Charlotte, Florida 33954 has a population of 62,531. Port Charlotte 33954 is less family-centric than the surrounding county with 14.63% of the households containing married families with children. The county average for households married with children is 14.89%.
The median household income in Port Charlotte, Florida 33954 is $54,956. The median household income for the surrounding county is $57,887 compared to the national median of $69,021. The median age of people living in Port Charlotte 33954 is 55.8 years.
Port Charlotte Weather
The average high temperature in July is 91.7 degrees, with an average low temperature in January of 50.2 degrees. The average rainfall is approximately 51.4 inches per year, with 0 inches of snow per year.
