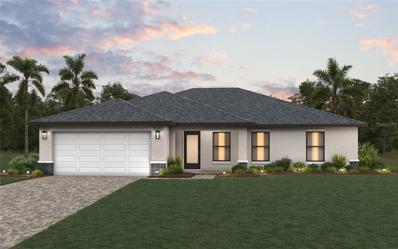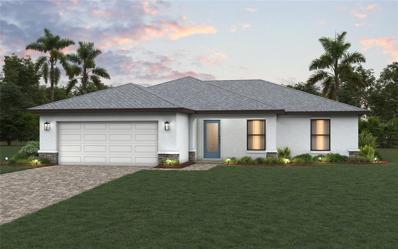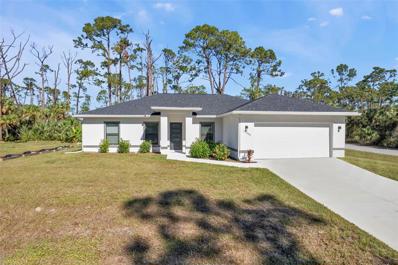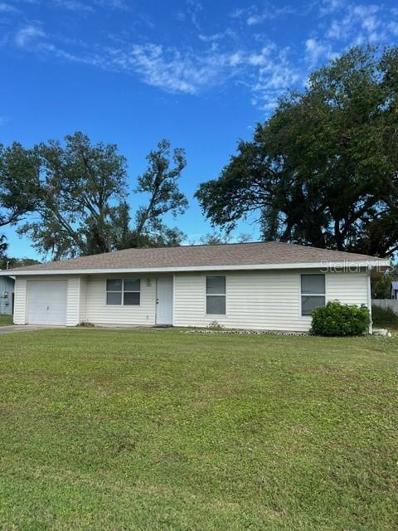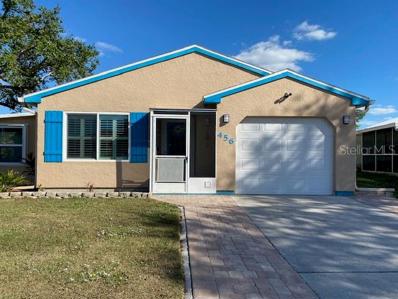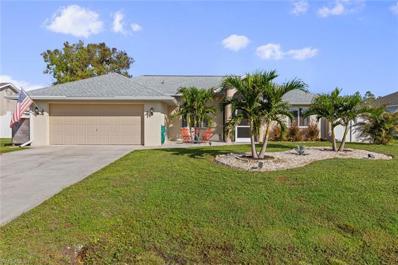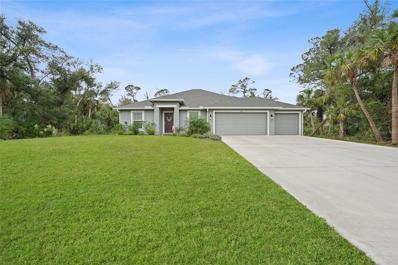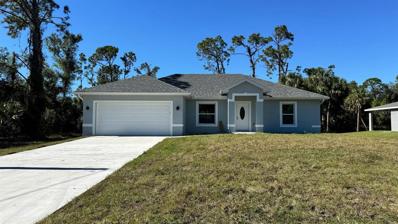Port Charlotte FL Homes for Sale
- Type:
- Single Family
- Sq.Ft.:
- 1,511
- Status:
- Active
- Beds:
- 3
- Lot size:
- 0.11 Acres
- Year built:
- 2024
- Baths:
- 2.00
- MLS#:
- TB8327813
- Subdivision:
- Port Charlotte Sec 96 02
ADDITIONAL INFORMATION
***NEW CONSTRUCTION, NO WAIT, MOVE IN READY!*** Elevate your lifestyle with the opulence of the Anna Maria floorplan presented by Carpenter Homes—a masterpiece within the Florida Living Series, certified by the Florida Green Building Coalition (FGBC). This home features 3 bedrooms and 2 full bathrooms. This dream home is designed and built to immerse you in luxury. As you enter, a beautiful kitchen welcomes you with an expansive, oversized island that seamlessly flows into the living and dining area. The finesse of soft-close, Shaker 42" Shale cabinets, upgraded Fresh Linens 3CM quartz countertops, and Bliss Glass/Stone Smoky Mica Mosaic Tile kitchen backsplash add a functional touch of luxury to the kitchen. Kitchen upgrades include a Moen Sleek chrome kitchen faucet, garbage disposal, and sleek stainless steel energy efficient appliances. This home exudes sophistication with a vaulted ceiling and 3 panel 9 foot sliding glass doors! Additionally, Carpenter Homes provides an upgraded brushed nickel lighting package and a vanity fixture in 2nd bathroom, accenting the overall lighting design. Each bedroom and the great room feature 52" brushed nickel ceiling fans, complemented by an upgraded SEER2 HVAC system to keep you cool and comfortable in the Florida weather. Complimenting the expansive living area is Magnisi 18"x18" white ceramic tile flooring. The Owner's suite offers a luxurious retreat, featuring a shower adorned with 4x16” Anatolia Soho white tiles, complemented by Anatolia Zen Flat Pebble vertical listello accents, and a spacious walk-in closet. The Owner's bathroom features a striking 72x36” contemporary mirror with front and back LED lighting, anti-fog technology, and customizable color settings with a dimmer for the ultimate in modern sophistication. The home boasts Magnisi white 8x12” upgraded tiled walls in the second bath/shower, Fresh Linens 3CM quartz vanity tops, and Moen Genta LX chrome faucets. The ampleness of this home continues with a utility room, and thoughtful additions such as energy-efficient R-4.1 insulation on concrete exterior walls, Taexx tubes for pest control, and fabric hurricane shutters for every window. The Florida friendly landscaped yard is complemented by an irrigation system with rain sensor to help maximize efficiency. This secure community not only enhances the outdoor space's sophistication but also creates an ideal setting for a range of family activities, turning the backyard into a retreat for intimate family gatherings and treasured moments. The expansive 2-car garage, complete with garage door opener and two remotes, not only provides ample space for your everyday needs but also ensures the utmost convenience and versatility for all your storage and parking requirements. Step into a world where extravagance meets eco-conscious living—your forever home awaits, a testament to timeless elegance and modern sustainability. COMMUNITY: Residents enjoy members-only access to the Oak Hollow Recreation Center which includes an exercise room, table tennis, heated swimming pool (no lifeguard), children's playground, tennis court, pickleball, bocce ball court, horseshoes, corn-hole, billiards room, basketball court, picnic tables shaded by beautiful old oak trees, and a lending library. Residents also enjoy a vibrant social calendar filled with community events year-round. Available to view anytime.
- Type:
- Single Family
- Sq.Ft.:
- 1,814
- Status:
- Active
- Beds:
- 3
- Lot size:
- 0.28 Acres
- Year built:
- 2023
- Baths:
- 2.00
- MLS#:
- C7501555
- Subdivision:
- Port Charlotte Sec 015
ADDITIONAL INFORMATION
Don't wait to build, here's a 1 year young custom 3 bedroom 2 bathroom PRISTINE Home upgraded with all the luxury items & located on an oversized, fenced in corner lot in the highly desired area of Port Charlotte which has PUBLIC SEWER & PUBLIC WATER, plus home is NOT in a flood zone! The Great Room walls soar with a double tray ceiling trimmed in crown molding & natural light flows into the space through energy efficient & convenient hurricane IMPACT WINDOWS & DOORS. The sliding glass doors pocket in the track, which allow for the full width to open up the space, bringing the outside in seamlessly! Gorgeous, allergen free, easy to clean & maintain luxury vinyl plank flooring runs throughout the home along with durable yet elegant granite countertops on all cabinetry. The kitchen provides plenty of storage on the two walls of solid wood cabinets with soft close hinges, having stepped uppers with crown trim that offer depth & an elegant look to them. High end granite, glass backsplash, chic pendant lighting, along with upgraded appliances top off the beautiful kitchen. This split floor plan not only offers privacy in the Owner's suite but also has a private hallway for the guest bedrooms, a design element that is a rare find in modern construction! You won't have to worry about hanging a noisy TV on an exterior bedroom wall or keeping the doors shut so visitors aren't staring into your bedrooms, those all are tucked discreetly away. The Owner's suite is equipped with plenty of storage with two, large walk-in closets, an en-suite bathroom with its own closet, plus a wall full of cabinets. Inside the Owner's bedroom there's another tray ceiling with crown molding, an access door to the lanai, & plenty of room for oversized furnishings. The Owner's bathroom is furnished with dual sinks, a Roman styled walk-in shower with decorative stone flooring, tiled to the ceiling walls, granite topped shower bench, & a storage niche. Thoughtfully planned out for a future POOL, which there is plenty of room for, the guest bathroom has direct access to the lanai enabling it to double as a pool bath. The laundry room is not a pass through from the garage, but it's own room off the kitchen with a recent $4,000 expenditure with addition of two storage pantries, upper cabinets, a countertop to fold laundry on, & a utility sink. Going over the top with the ENORMOUS lanai, measuring out at 40'x19' with the $18,000 extension, there's a TV & cable hook up, $3,000 epoxy flooring, plus plenty of room for a bar or summer kitchen. The back & entire side yards are fully fenced with a 6' vinyl style, having a gate at the front drive, plus a bonus 10' gate at the side yard to allow for any RV or Boat storage...a $10,000 investment already done for you! Sellers also spent $4,000 having the driveway extended to a third car width, so there is plenty of room for all your toys in this non-deed restricted neighborhood! There's also an 8' cement storage pad just inside the fence to easily roll & store your garbage bins on. Built to the highest of standards, the home has a 30 year roof, is 100% hurricane secured, has a hip roof for lifetime insurance deductions, is fully insulated above the garage, keeping it a cool space to work in, plus the garage has an 8' high door opening for all trucks to fit under & also has epoxy flooring. No stone left unturned this home is move-in ready for you & your fur babies. Don't miss out call today for your private showing.
- Type:
- Single Family
- Sq.Ft.:
- 1,853
- Status:
- Active
- Beds:
- 3
- Lot size:
- 0.23 Acres
- Year built:
- 2006
- Baths:
- 2.00
- MLS#:
- C7501403
- Subdivision:
- Port Charlotte Sec 030
ADDITIONAL INFORMATION
Welcome to your piece of paradise! This home is centrally located with nearby shopping, dining, and entertainment and is NOT in a flood zone keeping your insurance affordable. Enjoy peace of mind with a NEW ROOF in 2022 and metal hurricane shutters. Upon entering the home you will be greeted with surprisingly tall ceilings that provide a openness to the property not found on many other homes in this price range. No carpet anywhere to be found thanks to new luxury vinyl in the bedrooms and tile throughout the rest of the home. The kitchen features granite countertops and plenty of cabinetry. There is a large living and dining room for entertaining guests along with the bonus of a large formal dining room that could be utilized as a game room, craft room, or easily enclosed for a 4th bedroom if desired. The master suite is oversized with access to the lanai, a jetted tub, separate shower, walk in closets and his & her sinks. The guest bedrooms are on the opposite side of the home thanks to this ideal split floor plan with a well sized guest bathroom in-between. Contact your agent for a private showing before this one is gone!
- Type:
- Single Family
- Sq.Ft.:
- 1,038
- Status:
- Active
- Beds:
- 3
- Lot size:
- 0.11 Acres
- Year built:
- 1987
- Baths:
- 2.00
- MLS#:
- N6135645
- Subdivision:
- Port Charlotte Sec 96 02
ADDITIONAL INFORMATION
Completely renovated 3 bedroom, 2 bath home. All newer appliances including the washer and dryer. The roof is 2 years old. This community is part of Oak Hollow with amenities that include pool, tennis, pickleball, clubhouse, fitness center and other activities. The Woodlands is excellently located with easy access to lots of shopping and main roads.This home is located just 10 minutes from Tampa Bay Rays Training Stadium, less than 2 miles from shopping mall & many Parks, 30 minutes from multiple Gulf Beaches, Punta Gorda regional Airport is located 10 miles.
- Type:
- Single Family
- Sq.Ft.:
- 1,687
- Status:
- Active
- Beds:
- 3
- Lot size:
- 0.23 Acres
- Year built:
- 2024
- Baths:
- 2.00
- MLS#:
- A4630898
- Subdivision:
- Port Charlotte Sec 016
ADDITIONAL INFORMATION
Under Construction. NEW CONSTRUCTION WITH WARRANTY! ** Estimated Completion - February ** The Hibiscus welcomes you home with elegant architecture and spacious sun-filled main living areas introduced the moment you step inside. The open-concept design blends the living room, kitchen, and dining area, delighting your desire for a relaxed everyday lifestyle and love of entertaining. The living room features a wall of glass sliders opening to the large covered lanai, where you'll create the perfect outdoor oasis. The kitchen has a freestanding island and generous cabinet and counter space, including a pantry. The primary suite caters to life's little luxuries - two large walk-in closets, a private bathroom with a shower, and a vanity with two sinks. On the other side of the home for maximum privacy, the Hibiscus' two guest bedrooms share the second full bath. The home features tile throughout the main living areas & wet areas, hurricane-impact doors & windows, granite counters in the kitchen & baths, paver driveway, & so much more! Photos are of completed property, colors and finishes may vary.
- Type:
- Single Family
- Sq.Ft.:
- 1,469
- Status:
- Active
- Beds:
- 3
- Lot size:
- 0.23 Acres
- Year built:
- 2024
- Baths:
- 2.00
- MLS#:
- A4630437
- Subdivision:
- Port Charlotte Sec 016
ADDITIONAL INFORMATION
Under Construction. NEW CONSTRUCTION WITH WARRANTY! ** Estimated Completion - January ** The Cayo Costa delivers an open-concept living area and split bedoom floor plan with three bedrooms plus a den and two baths. Created for entertaining, the main living area features a vaulted ceiling that connects the kitchen with a large freestanding island, dining area, and Great Room with sliding doors to the covered lanai. The primary suite has two walk-in closets and a private bathroom. On the other side of the home, there are two bedrooms with a shared guest bathroom, as well as versatile den with French doors. This home boasts a glass-light front door, granite counters in the kitchen and bathrooms, stainless steel appliances, designer cabinetry, hurricane-impact windows and doors, tile throughout main living areas, paver driveway, and more! Photos are of completed property, colors and finishes may vary
- Type:
- Single Family
- Sq.Ft.:
- 2,144
- Status:
- Active
- Beds:
- 3
- Lot size:
- 0.23 Acres
- Year built:
- 2023
- Baths:
- 3.00
- MLS#:
- A4630791
- Subdivision:
- Port Charlotte Sub Sec 14
ADDITIONAL INFORMATION
This stunning 2023-built home has everything you need for comfortable and stylish living. With over 2,100 square feet of living space, this home offers large rooms, a modern open floor plan, and thoughtful details throughout. It’s located in a quiet, peaceful neighborhood but still close to CoolToday Park, beautiful beaches, great shopping, and plenty of dining options. Inside, you’ll love the luxury vinyl flooring that’s both durable and beautiful. The high ceilings make every room feel open and bright, and the large bedrooms give everyone plenty of space to relax. The kitchen is the heart of the home, featuring solid cabinets, quartzite counters, a pot filler, and a big walk-in pantry for extra storage. Step outside to enjoy your very own Florida oasis. The saltwater pool is heated for year-round enjoyment, and the covered lanai with a full outdoor kitchen makes it easy to entertain or just enjoy quiet evenings at home. This home also offers modern conveniences like a whole-house water treatment system, impact windows for safety and energy efficiency, and a security camera system for added peace of mind. The custom closet systems and other upgrades throughout the house make it as functional as it is beautiful. If you’ve been searching for a new home that combines modern features with a great location, this one has it all. Schedule your showing today!
- Type:
- Single Family
- Sq.Ft.:
- 2,256
- Status:
- Active
- Beds:
- 3
- Lot size:
- 0.23 Acres
- Year built:
- 2006
- Baths:
- 2.00
- MLS#:
- C7501186
- Subdivision:
- Port Charlotte Sec 022
ADDITIONAL INFORMATION
This stunning home captivates from the moment you arrive. The elegant design features a stately columned, brick-paved entryway, complemented by a magnificent solid wood double-door entrance and upgraded exterior lighting with a NEW ROOF as of 2023. Step inside, and the extraordinary details continue to impress. The soaring volume ceiling in the foyer sets the stage, showcasing interior columns, tray ceilings with accent lighting, a dramatic backlit reverse tray ceiling, and a combination of recessed, pendant, and track lighting. Additional architectural touches include a frameless breakfast nook window, pre-wired built-in speakers, built-in nooks, integrated plant shelves, and rounded bull-nose corners—all meticulously crafted for a luxurious feel. A show-stopping glass-enclosed wine cellar adds a modern flair and is perfectly positioned near the gourmet kitchen and dining room for effortless entertaining. The upgraded kitchen is a chef’s dream, complete with stainless steel appliances, granite countertops, raised-panel cabinetry, and bar seating. The spacious master suite is a retreat of its own, featuring separate his-and-her walk-in closets, a spa-like bathroom with a walk-through double-head shower, a Roman tub, dual sinks, and a private water closet. The guest bathroom has also been renovated to give a more modern feel. Step outside to the brick-paved rear lanai, where lush foliage and a semi-private setting create the perfect backdrop for relaxation or entertaining. Every detail of this home has been thoughtfully designed to leave you in awe. Don’t miss the opportunity to experience it for yourself—schedule your private showing today before it’s gone!
- Type:
- Single Family
- Sq.Ft.:
- 896
- Status:
- Active
- Beds:
- 2
- Lot size:
- 0.25 Acres
- Year built:
- 1982
- Baths:
- 1.00
- MLS#:
- A4630594
- Subdivision:
- Port Charlotte Sec 033
ADDITIONAL INFORMATION
Welcome to your New Home! Discover this stunningly remodeled home that blends comfort, style, and functionality. With meticulous updates throughout, this property is a perfect retreat for anyone seeking a move-in-ready space. Enjoy granite countertops, newer stainless steel appliances, and beautiful wood cabinets that provide ample storage and contemporary elegance. New floors and a fresh coat of paint provide a bright and inviting ambiance in every room. LED lighting, new canned lights, and stylish fixtures illuminate the home beautifully. New doors, updated hardware, and baseboards add sophistication and charm. The enclosed lanai provides additional space and is prepped for a window AC unit (the current unit is not functional). The oversized backyard provides endless opportunities for outdoor enjoyment, gardening, or entertaining. Newly installed front gutters improve drainage, and the house has been re-piped with durable PVC for peace of mind. A septic tank approximately three years old and a 12 x 20 shed with a metal roof enhance the property’s value.The garage includes an A/C vent from the central system and extra insulation, making it comfortable year-round. Conveniently situated close to beautiful beaches, shopping centers, golf courses, and excellent medical facilities. This remodeled gem is packed with thoughtful upgrades and perfectly located to meet all your needs. Don’t miss the chance to call this stunning home yours!
- Type:
- Single Family
- Sq.Ft.:
- 1,520
- Status:
- Active
- Beds:
- 3
- Lot size:
- 0.48 Acres
- Year built:
- 2023
- Baths:
- 2.00
- MLS#:
- C7500855
- Subdivision:
- Port Charlotte Sec 016
ADDITIONAL INFORMATION
BEAUTIFUL 2023 BUILD 3 Bedroom, 2 Bathroom, 2 Car Garage, Pool home located on a DOUBLE Lot in Port Charlotte. CLICK ON THE VIRTUAL TOUR LINK 1 FOR THE VIDEO AND VIRTUAL LINK 2 FOR THE 3D TOUR. Featuring a bright & open floor plan, tile flooring throughout, vaulted ceilings, recessed & pendant lighting, and MUCH MORE! Entertain friends and family with an open living room with a large glass slider to the lanai. The kitchen offers ALL stainless-steel appliances, Quartz countertops, tiled backsplash, an island with breakfast counter, a cabinet pantry, and an off-kitchen dining room. The master bedroom has a BEAUTIFUL tray ceiling, French doors to the lanai, a walk-in closet, and an en-suite bathroom with a dual sink vanity and jacuzzi bathtub with shower. The guest rooms are on a split floor plan providing plenty of privacy with built-in closets and a guest bathroom nearby with lanai access. The large lanai is perfect for expanding your living and entertaining space where you can sip your morning coffee or unwind with your favorite evening beverage. Dip into a private SALTWATER pool with a Baja shelf, or soak up the sun from the pool deck. A large back & side yard has two garden beds and provides endless opportunities. MINUTES to US 41 & I75 for easy access to local favorites such as Fishermen’s Village, Ponce De Leon Park, shopping & boutiques, fine & casual dining, LIVE entertainment & AWARD WINNING BEACHES!!! Back two vacant lots are also available for purchase! Call your agents and schedule your showing TODAY!
- Type:
- Single Family
- Sq.Ft.:
- 1,349
- Status:
- Active
- Beds:
- 3
- Lot size:
- 0.23 Acres
- Year built:
- 1987
- Baths:
- 2.00
- MLS#:
- A4629369
- Subdivision:
- Port Charlotte Sec 017
ADDITIONAL INFORMATION
Welcome to your dream home—a beautifully updated 3-bedroom, 2-bathroom retreat with serene water views on a charming canal. This home perfectly blends modern comfort with the relaxing Florida lifestyle. Step inside to discover an open-concept layout with soaring cathedral ceilings in the living room, flowing seamlessly into the dining area. The updated kitchen is a chef’s dream, featuring stainless steel appliances, a large sink, and an elegant design that makes cooking a joy. Sliding glass doors lead to a screened-in lanai, where you can relax year-round while enjoying peaceful views of the expansive backyard—perfect for entertaining. Beyond the yard, a new dock overlooks the canal, providing the ideal spot to unwind and take in the tranquil water views. The primary bedroom offers a spacious walk-in closet and a modern ensuite bathroom with a walk-in shower and stylish vanity. The additional bedrooms are comfortable and inviting, and the updated guest bathroom ensures convenience for family and visitors. Practical features include a large laundry room and a 1-car garage with plenty of space for vehicles and storage. This home is move-in ready, with a new roof installed in 2021, updated lanai flooring, and a newer A/C unit from 2018, ensuring comfort and peace of mind for years to come. Located just 15 minutes from Port Charlotte Beach Park, with its beautiful waterfront views and activities, the home is also close to Bayshore Live Oak Park and Ollie’s Pond Park, perfect for nature lovers. A short drive will take you to the stunning beaches of Manasota Key, known for their beauty and for finding shark teeth. Additionally, you’ll enjoy easy access to CoolToday Park in Wellen Park and downtown Punta Gorda, both offering vibrant dining, shopping, and entertainment options. Don’t miss your chance to own this slice of paradise—schedule your private showing today!
- Type:
- Single Family
- Sq.Ft.:
- 1,715
- Status:
- Active
- Beds:
- 3
- Lot size:
- 0.23 Acres
- Year built:
- 1995
- Baths:
- 2.00
- MLS#:
- C7500916
- Subdivision:
- Port Charlotte Sec 015
ADDITIONAL INFORMATION
Welcome to your BEAUTIFULLY MAINTAINED 3-bedroom, 2-bathroom home, perfectly situated in the sought-after SECTION 15 neighborhood. This property offers an unbeatable combination of charm, practicality, and convenience—NO HOA fees, NO deed restrictions, and in Flood Zone X. Step inside to discover a bright and inviting floor plan enhanced by soaring ceilings and tasteful architectural details. The home features luxury vinyl plank flooring throughout, creating a modern and seamless flow. At the heart of the home, the kitchen stands out with its granite countertops, upgraded cabinetry, stainless steel appliances, and a breakfast bar. Overlooking the living and dining areas, it’s designed for both everyday living and effortless entertaining. The adjacent dining space offers a serene view of the expansive backyard. Plantation shutters adorn all the windows. The master suite is a private retreat, complete with dual walk-in closets and a spa-inspired bathroom featuring a garden tub, walk-in shower, updated cabinetry, and dual vanities. Two additional bedrooms are thoughtfully designed and share a guest bathroom with direct access to the tiled screened porch—a perfect spot for morning coffee or evening gatherings. Outdoors, the property shines with a newly sodded lawn and a large fenced backyard, providing plenty of space for relaxation, play, or gardening. Practical upgrades include hurricane shutters, an alarm system with cameras, and an inside laundry room for added convenience. Ideally located near I-75, this home offers quick access to restaurants, shopping, golf courses, and parks. A short drive brings you to the vibrant downtown of historic Punta Gorda, where you’ll find arts, entertainment, community events, and opportunities for world-class fishing and boating. This is more than just a home—it’s a lifestyle waiting for you to enjoy. Ready to make it yours? Contact us today.
- Type:
- Single Family
- Sq.Ft.:
- 1,896
- Status:
- Active
- Beds:
- 3
- Lot size:
- 0.23 Acres
- Year built:
- 2007
- Baths:
- 2.00
- MLS#:
- C7502160
- Subdivision:
- Port Charlotte Sec 014
ADDITIONAL INFORMATION
NO FLOOD INSURANCE NESCESSARY and NO HOA for this charming 2007-built pool home, featuring three bedrooms and two bathrooms, perfectly located in the vibrant heart of Port Charlotte, close to shopping, dining, and various amenities. The residence showcases newer appliances and a fresh exterior paint job. The expansive split floor plan includes two generous living areas and luxury vinyl plank flooring throughout. The primary suite boasts an en-suite bathroom with elegant granite countertops, a walk-in shower, and a separate soaking tub. As you pass through the well-designed kitchen, you'll appreciate the new appliances and granite countertops, complete with a breakfast bar that overlooks the second spacious living area with direct access to the pool deck. Both additional bedrooms are generously sized and feature large baseboards. They share a guest bathroom with granite tops and shower/tub combo. Outdoors, indulge in the Florida lifestyle with a pool and separate hot tub nestled in a spacious covered area. Enjoy added privacy as there is only one neighbor, separated by a lovely trellis adorned with beautiful vines. This home is truly move-in ready. Don’t miss your chance—schedule your showing today!
- Type:
- Single Family
- Sq.Ft.:
- 1,476
- Status:
- Active
- Beds:
- 3
- Lot size:
- 0.8 Acres
- Year built:
- 2003
- Baths:
- 2.00
- MLS#:
- C7500101
- Subdivision:
- Port Charlotte Sec 017
ADDITIONAL INFORMATION
Discover Your Slice of Paradise! This stunning 3-bedroom, 2-bath POOL home is custom-built to perfection and designed for effortless Florida living. Step inside to find a meticulously maintained interior with new floorboards, elegant tile, and luxury vinyl flooring. The gourmet kitchen boasts a pantry and ample storage with organized shelving, making it as functional as it is stylish. The split floor plan provides privacy, featuring a primary suite with a custom walk-in shower and dual sinks on one side, and two additional bedrooms on the other. These bedrooms share a convenient Jack & Jill bathroom with a custom tiled tub and shower. A separate laundry room with ample storage cabinets for ultimate convenience. Fans in every room, including a 72" mega fan in the living room. This home is move-in ready, freshly painted inside & out, and comes mostly furnished, offering the ultimate in convenience and comfort. Extensive Upgrades Include: HVAC system with 10-year extended warranty (parts & labor in 2021) Major renovations (2022): Metal roof with a 40-year warranty Pool resurfaced, new tile, and heater with a 15-year warranty Vinyl fencing around the property New lanai screen, all-new windows, 6" gutters, and soffit fascia, all new door handles, sink faucets and door furnishings No damage sustained during Hurricane Ian or recent storms (2023–2024). Outdoor Oasis: Relax in your private heated pool surrounded by a spacious outdoor lanai. Three sliders providing direct access to the lanai from multiple rooms, creating a natural flow between indoor and outdoor living. New 72" mega fan over the lanai's outdoor dining area created a cool and comfortable space to relax and enjoy the outdoors. The fenced-in 0.80-acre property includes expansive back and side yards, providing plenty of space for entertaining, gardening, or additional projects. A paver pad offers a designated area for BBQ and other fun outdoor activities. Generator converter transfer switch installed so generator can plug in and power entire home depending on generator size. The double-gated vinyl fence ensures easy access for RVs, boats, or extra vehicles, and the lot’s corner location offers privacy and versatility. With no HOA or deed restrictions, you have the freedom to expand or enhance the property to suit your vision. You could even build a secondary home or income-generating property on the third lot. Why Wait? This turnkey home is the perfect blend of elegance, functionality, and opportunity. Don’t miss your chance to embrace the Florida lifestyle in style. Schedule your showing today and make this exceptional property your own!
- Type:
- Single Family
- Sq.Ft.:
- 1,008
- Status:
- Active
- Beds:
- 3
- Lot size:
- 0.23 Acres
- Year built:
- 2003
- Baths:
- 2.00
- MLS#:
- C7500202
- Subdivision:
- Port Charlotte Sec 022
ADDITIONAL INFORMATION
This cozy 3-bedroom, 1.5-bathroom home in Port Charlotte is perfect for relaxed Florida living! Situated in a peaceful, non-deed-restricted neighborhood, this home features a welcoming living room, a dedicated dining area, and a bright kitchen with tiled floors and classic white cabinetry. The property has had significant updates, including a NEW ROOF and A/C in 2024. The layout offers convenience with a full bathroom featuring a tub/shower combo accessible from the hallway, while the master bedroom includes a private half bath. An attached one-car garage has a laundry area. With PUBLIC WATER and a septic tank, this home has parking for your boat and is in Flood Zone X, so flood insurance isn’t required. Enjoy a spacious outdoor living area, with sliding glass doors opening to a large concrete patio, tree-lined yard, partially fenced for privacy. It's an ideal spot for morning coffee or watching family and pets play in a natural setting. With quiet surroundings, this property is just minutes from shopping, dining, and medical facilities, as well as waterfront parks, fishing piers, and boat ramps. Plus, it’s a short drive to world-class fishing spots in Boca Grande and the stunning Gulf beaches of Englewood and Manasota Key. Bring your offer and enjoy the Florida Lifestyle!
- Type:
- Single Family
- Sq.Ft.:
- 912
- Status:
- Active
- Beds:
- 2
- Lot size:
- 0.18 Acres
- Year built:
- 1989
- Baths:
- 2.00
- MLS#:
- A4629503
- Subdivision:
- Oak Hollow
ADDITIONAL INFORMATION
WELCOME HOME! This beautifully updated coastal cottage in Oak Hollow has been completely updated and is move-in ready. The home is being sold furnished with exception of some decorative items. THIS HOME IS NOT IN A FLOOD ZONE AND HAS IMPACT WINDOWS/SLIDERS AND SHUTTERS FOR THE FLORIDA ROOM. The roof was installed in 2021. The kitchen features solid wood cabinets, 2016 LG Stainless Steel Appliances (refrigerator was recently purchased). This magnificent home features plank tile flooring, crown molding, and plantation shutters throughout. Sliding glass doors lead to the 13x10 Florida room. Perfect for relaxing and enjoying the view of the tropical oversized lot. The primary suite is a Sancturary with a newly updated en-suite bathroom. The hot water tank was replaced in 2020, and the electrical panel was replaced in 2017. The Oak Hollow Recreation Center features a heated community pool, clubhouse, tennis courts, exercise room, shuffleboard, table tennis, playground, pickleball, bocce ball court, horseshoes, cornhole, billiards room, basketball court, and many social events. Enjoy your very own piece of paradise in Port Charlotte with an abundance of shopping and restaurants just right around the corner. Schedule a showing today because this showstopper won’t last long!
- Type:
- Single Family
- Sq.Ft.:
- 2,000
- Status:
- Active
- Beds:
- 3
- Lot size:
- 0.23 Acres
- Year built:
- 2002
- Baths:
- 2.00
- MLS#:
- TB8321474
- Subdivision:
- Port Charlotte Sec 015
ADDITIONAL INFORMATION
*** Priced to sell - $19,000 price reduction *** ourney into a lifestyle of comfort and convenience with this beautifully maintained home, featuring a heated pool surrounded by an expansive sun deck and a covered lanai—perfect for soaking up the sun or relaxing in the shade. This home is designed for effortless living and entertaining. Beyond the traditional living room and semi-formal dining room, you'll find a spacious great room with soaring high ceilings. Adjacent to that is a cozy seating area, a breakfast nook, and a well-appointed kitchen with upgraded wood cabinets, granite countertops, a cooking island with a breakfast bar, and an extra large pantry. With no carpets, this home is a breeze to maintain. Gorgeous wood-style plank tile and 20" ceramic tile flooring create a modern and inviting aesthetic. The primary suite is a true retreat, featuring a sitting area ideal for a desk or reading nook, a walk-in closet, and direct access to the pool. The en-suite bathroom offers a comfort-height granite vanity (large enough to accommodate an extra sink if desired), a walk-in shower, and a linen closet. With a split bedroom floorplan, there is privacy for all. Conveniently located in one of Port Charlotte's most desirable neighborhoods, this move-in-ready home is less than 2 miles from Publix, dining options, and quick access to I-75. Don't miss out—schedule your showing today!
- Type:
- Single Family
- Sq.Ft.:
- 1,274
- Status:
- Active
- Beds:
- 3
- Lot size:
- 0.23 Acres
- Year built:
- 1994
- Baths:
- 2.00
- MLS#:
- 224086729
- Subdivision:
- PORT CHARLOTTE
ADDITIONAL INFORMATION
What a beautiful Port Charlotte home at a great price!! This is the one you have been waiting for! This LIGHT AND BRIGHT 3 bedroom, 2 bathroom home with 2 car garage is in the perfect Port Charlotte location with quick access to everything the area has to offer! Freshly painted, ALL TILE throughout, lighting upgrades, Murphy Bed in 3rd Bedroom, updated kitchen with stainless appliances and updated bathrooms and a NEWER roof installed in 2021 are many of the fantastic features this property offers. Once outside you will love spending most of the time relaxing in your screened in porch and enjoying the beautiful backyard which is spacious, private and FULLY FENCED. DO NOT MISS the pavered patio area and XTRA storage shed which allows plenty of room for all of your toys! There is also LOTS OF ROOM for a pool if desired, and this property is in FLOOD ZONE X, so no flood insurance required! Very close to shopping, restaurants, beautiful beaches and is close to I-75 and Punta Gorda Airport for quick travel!! DO NOT MISS THIS! Book your Showing TODAY!
- Type:
- Single Family
- Sq.Ft.:
- 2,654
- Status:
- Active
- Beds:
- 3
- Lot size:
- 0.98 Acres
- Year built:
- 2017
- Baths:
- 2.00
- MLS#:
- C7500640
- Subdivision:
- Port Charlotte Sec 017
ADDITIONAL INFORMATION
Gorgeous 3 Bedroom, 2 Bath Saltwater Pool Home with Detached 2000 Sq Ft Garage on Nearly an Acre in the Heart of Port Charlotte Welcome to this stunning, upgraded 3-bedroom, 2-bath saltwater pool home, situated on a spacious .98-acre lot in the highly sought-after Port Charlotte area. Boasting 2633 square feet of living space, this home offers an ideal blend of luxury, comfort, and functionality. With quick access to Veterans Blvd and I-75 via Toledo Blade Blvd, convenience is just a step away. As you approach the property, you’ll be greeted by the raised entry with impressive upgraded French entry doors. Step inside to a bright, expansive great room featuring high coffered ceilings, crown molding with rope lighting, and a custom built-in entertainment center. Perfect for entertaining, this open concept living area flows seamlessly through 12-foot sliding doors to the outdoor oasis. The heated saltwater pool and spa area invites relaxation with a spacious sitting area, a built-in summer kitchen complete with sink and custom hood, ideal for grilling and outdoor dining. The chef-inspired kitchen is a true highlight, with custom wood soft-close cabinets, high-end black stainless steel appliances, stunning granite countertops, and a generous eat-in space. A built-in desk area adds convenience, while the large walk-in pantry with custom shelving ensures ample storage for all your needs. The centrally located laundry room is not only functional but also includes extra storage and a mop sink, perfect for pet care or other uses. The guest side of the home features two large bedrooms and a beautifully designed bathroom with a custom walk-in shower. Just across from the pool access door, this layout is perfect for guests. For recreation, there’s a large game room, complete with its own refrigerator—ideal for entertaining or enjoying a game of pool. The master suite is a true retreat, offering a large walk-in closet, his and her sinks, a private water closet, and a luxurious walk-in Roman shower. Every detail has been carefully considered to provide both comfort and style. The oversized attached garage is designed for ample space around your vehicles, and the 8-foot tall doors make it perfect for larger vehicles. The 2000 sq ft detached garage is a car lover's dream, with 12-foot ceilings and a 6-inch thick slab that’s built to accommodate a car lift. With room for up to 5 cars, and an additional 15x15 air-conditioned office/man cave, this garage is perfect for business, hobbies, or storage. Outside, the backyard offers a large custom fire pit area, ideal for cozy gatherings under the stars. The home was built by the owner, a general contractor, and features numerous upgrades, including a 160mph design, impact windows and doors (no shutters needed), solid soffits, security camera system, and a brick paver driveway, pool deck, and fire pit area. The main living areas boast 12-foot ceilings, while the bedrooms are elevated with 10-foot ceilings for a spacious feel throughout. This exceptional property is the perfect combination of luxury living, high-end features, and ample space for all your vehicles, toys, and business needs. Don’t miss your chance to own this dream home—schedule your showing today! Be sure to check out the virtual tour link and the walk thru video.
- Type:
- Single Family
- Sq.Ft.:
- 1,637
- Status:
- Active
- Beds:
- 3
- Lot size:
- 0.23 Acres
- Year built:
- 2021
- Baths:
- 2.00
- MLS#:
- C7500449
- Subdivision:
- Port Charlotte Subdivision
ADDITIONAL INFORMATION
Welcome to this beautifully crafted 3-bedroom, 2-bathroom, 3-car garage home located in the desirable community of Port Charlotte. Built by Holiday Builders, this spacious Fallon model offers an open and inviting layout with modern finishes throughout. Upon entering, you’ll be greeted by a formal dining room to the right and a bright living room to the left, both featuring luxury vinyl flooring that flows seamlessly through the main living spaces. The home opens into a spacious living room with soaring ceilings and expansive sliders that lead to the lanai, perfect for indoor-outdoor living. The impressive kitchen is a chef's dream, featuring gorgeous granite countertops, a large breakfast bar, and a pantry closet for ample storage. High-end Whirlpool stainless steel appliances complement the beautiful Shaker-style cabinetry, complete with crown molding, creating an elegant and functional cooking space. The kitchen is open to both the family room and dining room, making it perfect for entertaining. This home boasts a desirable split floor plan, with the spacious owner’s suite privately located on one side of the home. The suite features plush carpeting, a custom walk-in closet, and an ensuite bathroom with a walk-in shower and a dual-sink granite vanity for added luxury. On the other side of the home, you'll find two guest bedrooms, both featuring plush carpeting and built-in closets. The guest rooms share a full bathroom, providing comfort and convenience for family or visitors. Convenience is key with a dedicated laundry room, which includes a washer and dryer, flowing seamlessly into the three-car garage. This extra-large garage offers plenty of storage space or room for additional vehicles, a workshop, or hobbies. The 16x10 screened lanai is the perfect spot for relaxing, entertaining, or enjoying a morning coffee while staying protected from the elements. Located in a quiet, well-established neighborhood in Port Charlotte, this home is close to shopping, dining, parks, and schools, offering the best of Florida living.
- Type:
- Single Family
- Sq.Ft.:
- 2,000
- Status:
- Active
- Beds:
- 3
- Lot size:
- 0.23 Acres
- Year built:
- 2023
- Baths:
- 2.00
- MLS#:
- TB8322191
- Subdivision:
- Port Charlotte Sec 030
ADDITIONAL INFORMATION
One or more photo(s) has been virtually staged. Welcome HOME to YOUR FOREVER HOME or PERFECT AIRBNB! ARE YOU LOOKING FOR HOME with IN-LAW-SUITE TWO SEPARATE ENTRANCES & TWO SEPARATE KITCHENS OVER 2,600sf BUILT IN 2023 PRICED TO SELL TODAY @ 375k$ PERFECTLY PLACED VERY HIGH NOT IN FLOOD ZONE with CANAL ON YOUR BACKYARD TO ENJOY FISHING, CANOEING and PEDAL BOARDING! NO HOA, NO CDD, NO RENTAL RESTRICTIONS! Complete hurricane protection with HURRICANE RESISTANT all doors and all windows and hurricane resistant garage door 30,000$ upgrade! THIS MOVE-IN-READY BLOCK 2023 BUILT HOME with COMPLETE HURRICANE PROTECTION INCLUDING HURRICANE RESISTANT DOORS & WINDOWS & garage door! NO FLOOD OR HURRICANE DAMAGE! HOME IS COMPLETELY UPGRADED with 12feet TRAY CEILINGS, UPGRADED LIGHTING FIXTURES with RECES LIGHTS & CEILING FAN IN EVERY ROOM! BOTH KITCHENS ALL UPGRADED with HIGH END GRANITE COUNTERTOPS, TALL KITCHEN CABINETS with SOFT-CLOSE and ALL WHIRLPOOL APPLIANCES! Completely upgraded bathrooms with GRANITE COUNTERTOPS, ALL TILED SHOWERS AND UPGRADED VANITIES! SEPARATE LAUNDRY ROOM and LARGE STORAGE ROOM! POSSIBILITY ARE ENDLESS FROM BUILDING MORE TO PLACING YOUR OWN POOL and lots more! THIS BEAUTIFUL WATERFRONT HAS ARRIVED FOR YOU TO ENJOY FLORIDA LIFESTYLE! PLACED CLOSE TO WELLEN GOLF, FAMOUS WARM MINERAL SPRINGS PARK and Port Charlotte Mall/Entertainment/restaurants/movie theaters/shopping and entertainment! PERFECT AIRBNB/ RENTAL/OR YOUR FOREVER FLORIDA HOME! And, LOTS MORE! What are you waiting for? MUST SEE! Come and check it out for yourself! SCHEDULE YOUR PRIVATE SHOWING TODAY and ENJOY Your PIECE OF PARADISE FOR THE HOLIDAYS!
- Type:
- Single Family
- Sq.Ft.:
- 2,100
- Status:
- Active
- Beds:
- 3
- Lot size:
- 0.07 Acres
- Year built:
- 1989
- Baths:
- 2.00
- MLS#:
- F10471975
- Subdivision:
- PORT CHARLOTTE
ADDITIONAL INFORMATION
This beautiful VACANT 3 bed 2 full bath home plus bonus bedroom, in the heart of Port Charlotte, is a great opportunity for first-time home buyers, investors or anyone looking to buy a fully equipped home in the heart of the city! A new roof in 2022, new ceramic tiles in all bedrooms 2024, new bathroom fixtures 2024, freshly painted, new pool enclosure and pool pump 2024, newer appliances and this home is the only one on the block with a fantastic inground pool and outside patio space perfect for grilling and outside entertaining. Bring your RV, boats and toys, plenty of yard space, NO HOA!!!!
- Type:
- Single Family
- Sq.Ft.:
- 1,534
- Status:
- Active
- Beds:
- 3
- Lot size:
- 0.23 Acres
- Year built:
- 2024
- Baths:
- 2.00
- MLS#:
- TB8318491
- Subdivision:
- Port Charlotte Sec 014
ADDITIONAL INFORMATION
One or more photo(s) has been virtually staged. Under Construction. This beautiful house is under construction and will be ready in about 15 days. With 3 bed/2 bat, and a beautiful land to build your pool or put games. These open-plan homes combine kitchen, living room and dining room, allowing the master to be separated from the other 2 bedrooms. The 2-car garage has an exit to the outside through a side door and connects to the house through the laundry room. The house is located in a strategic area, 5 minutes from Murdock, an area where all the stores like Sam's, Home Depot, Walmart and a number of restaurants are located. Port Charlotte is a developing area with mostly new construction. One or more photos has been virtually staged.
- Type:
- Single Family
- Sq.Ft.:
- 2,189
- Status:
- Active
- Beds:
- 3
- Lot size:
- 0.23 Acres
- Year built:
- 1997
- Baths:
- 2.00
- MLS#:
- C7500121
- Subdivision:
- Port Charlotte Sec 015
ADDITIONAL INFORMATION
Price Reduced!! Welcome to 416 Torrington Street in the desirable Section 15 in Port Charlotte! Here you will find a spacious 3-bedroom 2-bath canal front pool home offering 2,189 sq.ft of living space making this a perfect home for entertaining friends and family. Step inside to an open and bright spacious living area with sliders opening up to the lanai and pool area. A split bedroom floor plan offers privacy with the primary bedroom on one side and the guest bedrooms and bath on the other. The primary bedroom is quite large, with a huge walk in closet. The kitchen features stainless steel appliances, a large center island, bar seating area and separate dinette area. Additional features include a new metal roof, hurricane impact windows, luxury vinyl flooring, solar panels to reduce your FPL bill and city water and sewer. The highlight of the home is the beautiful outdoor living space with heated pool and a covered lanai to sit back and enjoy the many species of birds and the famous Florida sunsets! Bring your kayak and fishing pole to enjoy the water activities from your very own backyard. Conveniently located near shopping, restaurants I-75 and more. Contact me today to schedule an appointment today to see this home in person.
- Type:
- Single Family
- Sq.Ft.:
- 2,007
- Status:
- Active
- Beds:
- 3
- Lot size:
- 0.23 Acres
- Year built:
- 2008
- Baths:
- 3.00
- MLS#:
- A4629314
- Subdivision:
- Port Charlotte Sec 022
ADDITIONAL INFORMATION
Welcome home! This 3 Bedroom,3 Bathroom, Pool Home has been updated and maintain to the highest standard! New paint in and out, little but important Luxury type upgrades make all the difference like new keyless entry on front doors, Dusk to Dawn Motion Detection lights for convenience and safety to name a few! Stainless steel Bosch Appliances , Kitchen Aid 5-Burner Gas Range, Bosch Double convection Oven, Wow! New roof 2022, Pool Resurfaced August 2023 with the deck resurfaced in November 2023 along with the pool cage being painted and rescreened.. Its like buying a new home! Open floor plane with split design for bedroom placement. Large back yard and Lani for entertaining or just hanging out and getting away... Call today for your private tour! This one wont be available for long!


Andrea Conner, License #BK3437731, Xome Inc., License #1043756, [email protected], 844-400-9663, 750 State Highway 121 Bypass, Suite 100, Lewisville, TX 75067

All listings featuring the BMLS logo are provided by BeachesMLS, Inc. This information is not verified for authenticity or accuracy and is not guaranteed. Copyright © 2025 BeachesMLS, Inc.
Port Charlotte Real Estate
The median home value in Port Charlotte, FL is $296,500. This is lower than the county median home value of $348,100. The national median home value is $338,100. The average price of homes sold in Port Charlotte, FL is $296,500. Approximately 68.49% of Port Charlotte homes are owned, compared to 17.04% rented, while 14.47% are vacant. Port Charlotte real estate listings include condos, townhomes, and single family homes for sale. Commercial properties are also available. If you see a property you’re interested in, contact a Port Charlotte real estate agent to arrange a tour today!
Port Charlotte, Florida 33954 has a population of 62,531. Port Charlotte 33954 is less family-centric than the surrounding county with 14.63% of the households containing married families with children. The county average for households married with children is 14.89%.
The median household income in Port Charlotte, Florida 33954 is $54,956. The median household income for the surrounding county is $57,887 compared to the national median of $69,021. The median age of people living in Port Charlotte 33954 is 55.8 years.
Port Charlotte Weather
The average high temperature in July is 91.7 degrees, with an average low temperature in January of 50.2 degrees. The average rainfall is approximately 51.4 inches per year, with 0 inches of snow per year.




