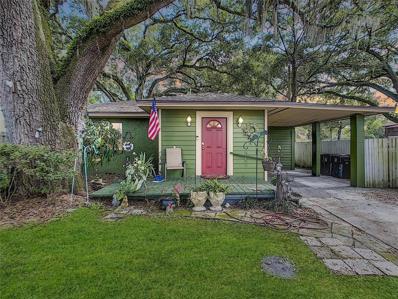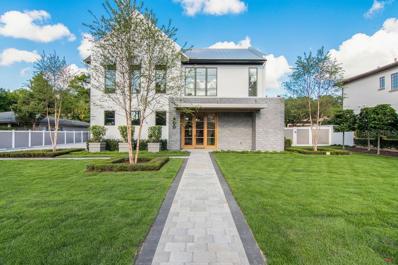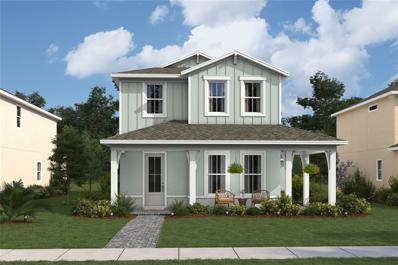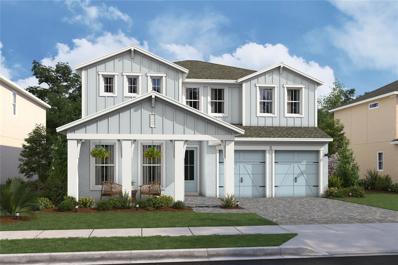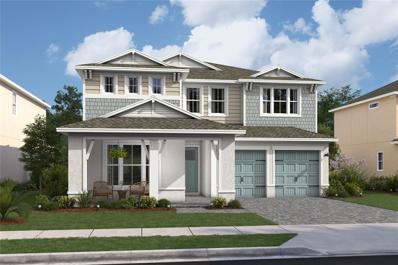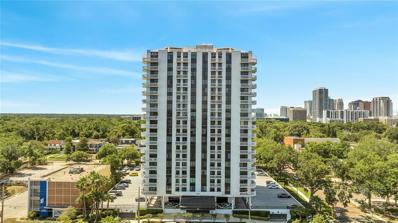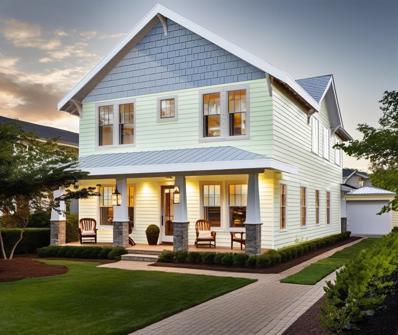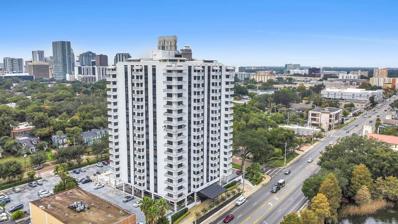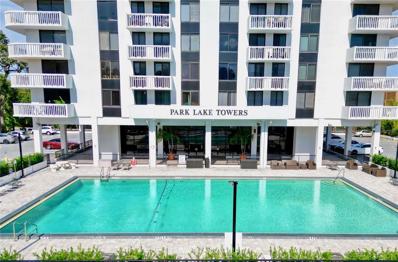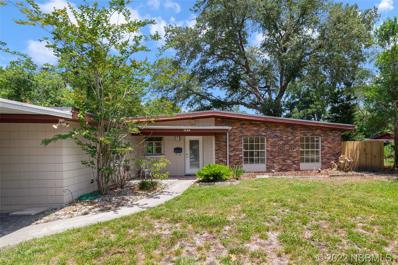Orlando FL Homes for Sale
- Type:
- Townhouse
- Sq.Ft.:
- 1,794
- Status:
- Active
- Beds:
- 3
- Lot size:
- 0.16 Acres
- Year built:
- 1999
- Baths:
- 3.00
- MLS#:
- O6218711
- Subdivision:
- Mount Vernon Villas Condo 5718/4913
ADDITIONAL INFORMATION
This handsome low maintenance townhome lives large with soaring ceilings, an open floor plan, rich engineered wood floors throughout, and detail in moldings and recessed lighting. The Kitchen is striking with chocolate brown cabinets topped with white solid surface countertops and glass tile backsplash. All fresh appliances stay including front load washer and dryer with shelving and storage in the utility room. The large great room overlooks an inviting screened room and private fenced garden with a stone focal point and lush landscape. The first floor also features the Utility room, powder bath and oversized one car garage with work area, lot storage and built-in cabinets. Now we will travel upstairs to the three large bedrooms and 2 updated bathrooms, and ample storage including a walk in closet. The master is exceptionally large with a cheerful balcony overlooking the rear yard. This home has been lovingly cared for. This fee simple townhome lives like a single family home with a small home owners association of just two units where simple decisions can be made together about the exterior. The home is located on a quiet brick street just steps away from Starbucks, Publix, YMCA, restaurants, shopping, parks and so much more. --
- Type:
- Single Family
- Sq.Ft.:
- 1,722
- Status:
- Active
- Beds:
- 4
- Lot size:
- 0.16 Acres
- Year built:
- 1955
- Baths:
- 2.00
- MLS#:
- O6218444
- Subdivision:
- Rolando Estates
ADDITIONAL INFORMATION
Nestled in Orlando's vibrant MILK DISTRICT, this charming bungalow presents a unique opportunity for versatile use and features 4 bedrooms, 2 baths, spacious rooms, mature landscaping, and a welcoming front porch ideal for relaxation. Updated in 2023, the kitchen boasts wood cabinets, granite countertops, and a breakfast bar. A spacious backyard and detached building has endless possibilities for outdoor enjoyment. Located in the heart of Downtown Orlando, this home offers unparalleled convenience. Just moments from major highways, top attractions like the Amway Center and Dr. Phillips Center, and the city’s lively nightlife and dining scene. Easy access to Orlando Executive and International Airports and Winter Park enhances its appeal. Enjoy a dynamic urban lifestyle with eclectic restaurants and shops within walking or biking distance. Zoning potential allows for office conversion or various residential options: maintain as a bungalow or create a larger residence with a detached garage apartment. Don't miss out on owning a piece of Downtown Orlando's charm in this vibrant and dynamic neighborhood!
$3,895,000
3207 Middlesex Road Orlando, FL 32803
- Type:
- Single Family
- Sq.Ft.:
- 4,944
- Status:
- Active
- Beds:
- 5
- Lot size:
- 0.34 Acres
- Baths:
- 7.00
- MLS#:
- O6199693
- Subdivision:
- Beverly Shores
ADDITIONAL INFORMATION
Pre-Construction. To be built. Choose your design from FG Schaub Custom Homes!! This Transitional or Alys Beach-inspired home is slated to be built at 3207 Middlesex Rd. in the Rose Isle area. Picture book of interior selections for the Alys Beach style home is available upon request. If a Transitional design is more of your style, you will have the option to choose your interior selections. A beautiful paver driveway leads residents and guests to the spacious car park of this stunning 4,944 SF, 2-story home complete with five bedrooms, five full bathrooms, and two half bathrooms. Large windows invite a seamless flow of natural light into the spacious foyer and into the airy gallery that stretches through the home. A luxurious chef's kitchen boasts high-end appliances including a stainless steel and brass La Cornue freestanding dual-fuel range with custom hood, True refrigerator, freezer, and 45 bottle under counter wine cooler, as well as an in-island ice maker and a walk-in pantry offering generous storage. The first-floor master suite features stylish aesthetics, a spacious dressing room with built in custom cabinetry, and luxurious spa-like bathroom with freestanding tub and a large walk-in shower. Also located on the first floor, just off the front of the home is a flex suite with a walk-in closet and large bathroom. The dining room is designed with ample space for entertaining guests, while the nearby great room will surely be the epicenter of this phenomenal home with pool views and an electric fireplace. Exit the great room through folding doors into the transitional room, this unique room comes fully equipped with a summer kitchen and electronic rollaway screens, helping bring your outdoor space, indoors. The pool area includes a sun shelf, spa and outdoor shower, and is surrounded by a large Travertine patio ideal for entertaining under the sun or stars. A fully-equipped, first-floor laundry room with adjacent mud room featuring custom built in cabinetry leads to the 3-car garage with finished epoxy flooring. As you move to the second floor, you will find 3 spacious and well-appointed bedrooms and 3 bathrooms which center around an activity space perfect for movie night, a personal gym or lounge area. The energy efficiency of this home is reinforced by spray foam insulation and low E, double paned windows throughout.
$330,000
2704 E Pine Street Orlando, FL 32803
- Type:
- Townhouse
- Sq.Ft.:
- 1,240
- Status:
- Active
- Beds:
- 2
- Lot size:
- 0.05 Acres
- Year built:
- 1984
- Baths:
- 3.00
- MLS#:
- O6209198
- Subdivision:
- Charles Towne
ADDITIONAL INFORMATION
Short Sale. SHORT SALE. Don’t miss your chance at this 2 bedroom 2.5 bathroom townhome with attached 1 car garage located in the popular Milk District. Open air patio to enjoy summer evenings. Laundry Room. Both bedrooms are upstairs and each have their own full bathroom. Half bathroom is located downstairs. Roof is 2018. Close to shopping, dining, and major highways. HOA includes lawn maintenance, Community Pool and Spectrum Cable and Internet.
$1,542,000
809 E Ridgewood Street Orlando, FL 32803
- Type:
- Single Family
- Sq.Ft.:
- 4,408
- Status:
- Active
- Beds:
- 5
- Lot size:
- 0.25 Acres
- Year built:
- 1935
- Baths:
- 5.00
- MLS#:
- O6206597
- Subdivision:
- Eola Park Heights
ADDITIONAL INFORMATION
HIGHLY MOTIVATED SELLER, PRICED TO MOVE! BELOW APPRAISED VALUE — THIS IS YOUR CHANCE TO SEIZE A FANTASTIC DEAL ON AN AMAZING HOME! Welcome to 809 E Ridgewood St, a charming two-story POOL HOME with a DETACHED 1/1 in the heart of Orlando, just two blocks from Lake Eola. This beautifully maintained residence exudes character and warmth, featuring a welcoming facade with a traditional white picket fence and classic architecture. The property has been meticulously updated, ensuring modern comfort while preserving its timeless appeal. Spanning over 4,400 sq. ft. of living space with 4 bedrooms, 3.5 bathrooms, an office, a Florida room, and a 1/1 detached mother-in-law, there’s plenty of room for everyone. Step inside to discover a thoughtfully designed floor plan with spacious living areas, perfect for entertaining and everyday living. The home boasts resanded and stained original hardwood floors, plantation shutters, crown molding, and wide arched entryways, enhancing its classic beauty. The renovated kitchen features quartzite countertops, stainless steel appliances, and beautiful cabinetry. Adjacent to the kitchen, the bright breakfast nook and formal dining room create an invitation for the perfect gathering. Ascend the custom stair railing to the second floor, where you'll find the primary bedroom with balcony access, motorized drapes for ultimate privacy, a custom walk-in closet, and a new ensuite bathroom that is sure to impress with a built-in steam room in the shower. Three additional bedrooms provide plenty of room for family and guests, and two fully renovated guest bathrooms. A unique feature of this property is the detached mother-in-law suite, offering privacy and comfort for extended family or guests, complete with a full kitchen and living space, perfect for a home office, guest house, or an income opportunity. The outdoor area is equally inviting, with a new wood deck (2019) and a custom-built pergola (2020) that create a perfect space for outdoor entertaining. The backyard boasts a new outdoor kitchen (2021), new pool pavers (2022), and a new pool/spa heater (2020). The artificial turf, installed in 2023, is pet-grade, ensuring durability and ease of maintenance. Other notable updates include a new roof and skylights (2018), new windows (2017), commercial-grade market lights (2022), new A/C (2022), new exterior paint (2022), and so much more! Living in the Downtown Orlando and Lake Eola area offers a vibrant urban lifestyle with unparalleled access to everything Orlando has to offer. Enjoy easy access to the bustling city center and just minutes from I-4. Situated just a short stroll away from Lake Eola Park, it serves as the neighborhood’s crown jewel, providing scenic walking paths around the lake, swan boat rides, regular farmers markets, and a host of events year-round — making downtown Orlando an ideal place to call home. This home combines the ultimate living experience of comfort, convenience, and style — you must see it yourself, so schedule your private showing today! (THIS HOME IS ALSO AVAILABLE FOR LEASE.)
- Type:
- Single Family
- Sq.Ft.:
- 2,430
- Status:
- Active
- Beds:
- 4
- Lot size:
- 0.13 Acres
- Year built:
- 2024
- Baths:
- 3.00
- MLS#:
- O6208141
- Subdivision:
- Vdara Ph 2
ADDITIONAL INFORMATION
Pre-Construction. To be built. The Belle Isle Farmhouse Look offers four bedrooms, three bathrooms and a 2-car garage. The versatile kitchen storage concept features for greater visibility and visual interest, as well as cabinet space to stowe away larger items and help conceal clutter. Shown with white shaker cabinets and stylish 3"x12" white modern tile backsplash adds a subtle flare to the kitchen's look. A generous island with white quartz countertops brightens this open kitchen design, with a white farmhouse sink and a swing arm light over floating shelves and under cabinet lighting. The great room is spacious with plenty of windows for natural sunlight and ideal for entertaining. Just off the dining area is an expansive covered lanai to enjoy the outdoors. The luxurious primary suite and bath are the perfect ending to any day. The frameless glass shower enclosure, white standalone vanity with dual sinks, round black framed mirrors and matte black sconce lighting. So elegant and perfect with the Farmhouse Look.
- Type:
- Single Family
- Sq.Ft.:
- 3,087
- Status:
- Active
- Beds:
- 4
- Lot size:
- 0.13 Acres
- Year built:
- 2024
- Baths:
- 3.00
- MLS#:
- O6207897
- Subdivision:
- Vdara Ph 2
ADDITIONAL INFORMATION
Pre-Construction. To be built. The Macon Farmhouse Look offers four bedrooms, three bathrooms and a 2-car garage. The versatile kitchen storage concept features for greater visibility and visual interest, as well as cabinet space to stowe away larger items and help conceal clutter. Shown with white cabinets and stylish 3"x12" white modern tile backsplash adds a subtle flare to the kitchen's look. A generous island with white quartz countertops brightens this open kitchen design, with a white farmhouse sink and a swing arm light over floating shelves and under cabinet lighting. The great room is spacious with plenty of windows for natural sunlight and ideal for entertaining. Just off the dining area is an expansive covered lanai to enjoy the outdoors. The luxurious primary suite and bath are the perfect ending to any day. The frameless glass shower enclosure, white standalone vanity with dual sinks, round black framed mirrors and matte black sconce lighting. So elegant and perfect with the Farmhouse Look.
- Type:
- Single Family
- Sq.Ft.:
- 3,087
- Status:
- Active
- Beds:
- 4
- Lot size:
- 0.13 Acres
- Year built:
- 2024
- Baths:
- 3.00
- MLS#:
- O6207737
- Subdivision:
- Vdara Ph 2
ADDITIONAL INFORMATION
Pre-Construction. To be built. The Macon Classic Look offers four bedrooms, three bathrooms and a 2-car garage. The versatile kitchen storage concept features for greater visibility and visual interest, as well as cabinet space to stowe away larger items and help conceal clutter. Shown with grey cabinets with 18" stacked uppers, stylish 6"x 6" retro hex modern tile backsplash adds a subtle flare to the kitchen's look. A generous island with white quartz countertops brightens this open kitchen design, with a white farmhouse sink and under cabinet lighting. The great room is spacious with plenty of windows for natural sunlight and ideal for entertaining. Just off the dining area is an expansive covered lanai to enjoy the outdoors. The luxurious primary suite and bath are the perfect ending to any day. The frameless glass shower enclosure, white standalone vanity with dual sinks, white framed mirrors and brushed nickel sconce lighting. So elegant and perfect with the Farmhouse Look.
$410,000
2620 Betty Street Orlando, FL 32803
- Type:
- Single Family
- Sq.Ft.:
- 1,293
- Status:
- Active
- Beds:
- 3
- Lot size:
- 0.16 Acres
- Year built:
- 1953
- Baths:
- 2.00
- MLS#:
- O6206588
- Subdivision:
- Colonial Acres
ADDITIONAL INFORMATION
One or more photo(s) has been virtually staged. **This home just got Freshly REPAINT Inside and Outside**Looking for the ideal home just minutes from downtown Orlando? This beautifully 3-bedroom, 2-bathroom residence in Coy Town is a must-see! The property boasts a spacious backyard with a large patio, perfect for outdoor activities. Inside, you'll find numerous upgrades, including ceramic tile in the main living areas and wood flooring in the bedrooms. The home has been enhanced with new windows, doors, an AC system (2014), and roof (2014). The main living area is bathed in natural light and features elegant plantation shutters. The kitchen is equipped with solid wood cabinets, granite countertops, and stainless-steel appliances, all designed for a seamless cooking experience. The open-concept layout of the main living space is perfect for entertaining guests. Adjacent to the kitchen are two generously sized bedrooms and a guest bathroom, which includes travertine tile, a new vanity, and updated fixtures. The master suite, located at the rear of the home, offers two closets and a completely upgraded master bathroom with travertine tile, a new vanity, modern fixtures, and stylish glass shower doors. Additional features include an indoor laundry area and a one-car garage with ample storage space. The backyard is an entertainer's dream, featuring an oversized paver patio and a fully fenced white vinyl enclosure. This home is conveniently located near Colonial Plaza, Fashion Square Mall, Baldwin Park, and downtown Orlando. Don’t miss the chance to see this fantastic property – call now to schedule a private showing!
- Type:
- Condo
- Sq.Ft.:
- 1,189
- Status:
- Active
- Beds:
- 2
- Lot size:
- 0.28 Acres
- Year built:
- 1975
- Baths:
- 2.00
- MLS#:
- O6204385
- Subdivision:
- Park Lake Towers
ADDITIONAL INFORMATION
Welcome to this stunning unit located at Park Lake Towers. This beautiful 2BR, 2BA condo is located on the 16th floor of this downtown luxury high-rise. The corner unit faces southeast offering you breathtaking views of downtown Orlando skyline and surrounding areas. This well maintained gem has wood like tile flooring throughout, the kitchen has granite countertops, tile backsplash, wood cabinets, built-in hutch and pantry. MBR and ensuite bathroom with jacuzzi tub and shower and walk-in-closet. Guestroom has a spectacular view of the city with an ensuite bath. The reserve parking space is located in the gated underground garage adding another level of convenience. Park Lake Towers is a very friendly building that offers professional management with a Manager on duty Mon-Fri and security staff officers on duty at all times, 24/7 security. The Amenities include a luxurious lobby, pool, fitness center, sauna, steam room and recreational/meeting room. Included in the HOA are water, sewer, trash removal, pest control, cable and internet services. Don't miss the opportunity of owning a beautiful residence situated in the downtown Orlando area that offers you easy access to dining, shopping and entertainment options. Schedule your viewing today and you will fall in love with all that Park Lake Towers offers you not just a residence but a world of luxury, security, convenience and comfort.
- Type:
- Condo
- Sq.Ft.:
- 1,640
- Status:
- Active
- Beds:
- 3
- Lot size:
- 12.56 Acres
- Year built:
- 1969
- Baths:
- 2.00
- MLS#:
- O6192556
- Subdivision:
- Plantation
ADDITIONAL INFORMATION
Located minutes from Downtown Orlando, Plantation Garden Condominiums is nestled in a distinctive and vibrant neighborhood between Lake Underhill and Lake Giles. This spacious and freshly painted unit features 3 full-sized bedrooms, 2 full bathrooms, a secure screened terrace overlooking a lush courtyard, a BRAND NEW HVAC system, a centralized hot water boiler system and abundant parking. Community amenities include: a tennis court, a basketball court, two swimming pools, a sauna, a car wash, a dog run and a fitness center. In addition, nearby Lake Underhill Park has a loop trail equipped with fitness stations for those who enjoy exercising. It is also a haven for boaters who utilize the boat ramps to fish on the lake, and for bird watchers who love to observe the multitude of wildlife along the shoreline. Enjoy easy access to relax, work or party the evening away in the refreshed clubhouse. Dockside activities such as fishing and kayaking allow for endless days of fun on Lake Giles as well. Condo fee includes gas, cable, internet, water, garbage, pest control, landscape, and sewer. A/C unit is a water system supported by the community.
$1,550,000
1006 E Harwood Street Orlando, FL 32803
- Type:
- Single Family
- Sq.Ft.:
- 3,000
- Status:
- Active
- Beds:
- 4
- Lot size:
- 0.15 Acres
- Baths:
- 4.00
- MLS#:
- O6189237
- Subdivision:
- Eola Park Heights
ADDITIONAL INFORMATION
Under Construction. Introducing a brand new masterpiece in the heart of Orlando, FL - your dream home in the making! Nestled just minutes away from the vibrant Downtown Orlando and the picturesque Lake Eola area, this stunning property offers the perfect blend of sophistication and accessibility. Boasting four bedrooms, 3.5 bathrooms, and sprawling across 3,000 square feet, this meticulously crafted home is designed to elevate your lifestyle. From the moment you step inside, you'll be greeted by an abundance of natural light illuminating the open living spaces, adorned with exquisite engineered hardwood flooring that seamlessly flows throughout. Indulge in the epitome of luxury with elegantly tiled bathrooms and modern finishes that exude timeless elegance. With a detached 2-car garage providing ample parking and storage space, convenience is always at your fingertips. Construction is well underway, with completion slated for March 2025. Don't miss this incredible opportunity to make this your forever home! Reach out today to learn more and secure your slice of Colonialtown paradise before it's too late. Your dream home awaits! All images and designs depicted are conceptual renderings, which are based upon preliminary development plans, and are subject to change without notice.
- Type:
- Condo
- Sq.Ft.:
- 1,109
- Status:
- Active
- Beds:
- 2
- Lot size:
- 0.28 Acres
- Year built:
- 1975
- Baths:
- 2.00
- MLS#:
- O6181716
- Subdivision:
- Park Lake Towers
ADDITIONAL INFORMATION
Discover your dream home in the heart of the city with this recently beautifully renovated 2-bedroom, 2-bathroom apartment in PARK LAKE TOWERS community. Each detail has been carefully curated to provide a blend of style and comfort. As you step inside, you’re greeted by stunning hardwood floors that flow throughout the home. The modern kitchen is a chef's delight, featuring stainless steel appliances, quartz countertops, and a convenient walk-in pantry. The owner’s suite is a true sanctuary, boasting two expansive California walk-in closets, providing ample storage and organization space. The recent renovation extends to the bathrooms, where you'll find elegant fixtures and finishes. One of the most notable upgrades is the replacement of exterior windows with double soundproofing, ensuring a tranquil and peaceful living environment. Living in PARK LAKE TOWERS offers more than just a home; it's a lifestyle. Stay fit and active with the on-site gym, enjoy the convenience of underground parking, and relax in the beautiful lobby or by the stunning pool. Situated in the vibrant downtown area, this apartment puts you in the heart of it all. Enjoy easy access to a variety of dining, shopping, and entertainment options. Don’t miss the opportunity to own this exquisite apartment in one of the most sought-after locations. Schedule your viewing today and experience luxury living at its finest!
- Type:
- Condo
- Sq.Ft.:
- 1,109
- Status:
- Active
- Beds:
- 2
- Lot size:
- 0.28 Acres
- Year built:
- 1975
- Baths:
- 2.00
- MLS#:
- O6141949
- Subdivision:
- Park Lake Towers
ADDITIONAL INFORMATION
Welcome to your ideal 2-bedroom 2-bathroom RETREAT, HASSLE-FREE with a touch of MODERN comfort Home in the heart of Downtown Orlando. This modern and spacious apartment boasts a BRAND-NEW CLOSET in the master bedroom, complemented by sleek TILE FLOORING throughout. The MODERN CABINETS add a touch of elegance to this inviting space. This property offers not just a home but a lifestyle in a PRIME LOCATION. Enjoy the convenience of a secure building with 24/7 SECURITY GUARD, ensuring peace of mind for you and your loved ones. Take advantage of the building's amenities, including a fully equipped GYM with a ACTIVITY ROOM. Wake up to a stunning view from your PRIVATE BALCONY, perfect for savoring your morning coffee or unwinding after a long day... Please note, NO PETS are allowed, ensuring a serene and tranquil atmosphere for all residents. With its great location, this residence is READY for immediate MOVE-IN. High-speed internet and cable are provided by the HOA, simplifying your connectivity needs. Additionally, indulge in the REFRESHING LARGE POOL and benefit from the convenience of a COVERED PARKING SPOT. Don't miss this opportunity to own a slice of comfort and convenience in Orlando! Schedule your showing today and embrace the lifestyle offered by this fantastic Home.
$779,900
1200 Tanager Drive Orlando, FL 32803
- Type:
- Single Family
- Sq.Ft.:
- 1,860
- Status:
- Active
- Beds:
- 3
- Lot size:
- 0.64 Acres
- Year built:
- 1956
- Baths:
- 2.00
- MLS#:
- 1069254
- Subdivision:
- Audobon Park
ADDITIONAL INFORMATION
VIRTUALLY STAGED FURNITURE PICTURES OF HOME. GORGEOUS WATERFRONT HOME ON LAKE SHANNON....over a half acre treed lot, this 3 bedroom 2 bathroom home is in the stylish suburb of Audubon Park. This entire home has terrazzo floors, except in the huge family room/game room off of the upgraded kitchen with Quartz countertops and newer appliances. The game room has a separate entrance which could easily be used as a huge mother in law studio. The home is flooded with natural light coming in from all the windows in the dining room and living room. The outdoor lanai overlooks the view of the spring fed lake and the lot is cleared all the way for an unobstructed waterfront view. So do you like to fish? bring your fishing poles! The interior of the home is immaculate. Primary bedroom faces the lake through a huge picture window, overlooking the terrace....be ready to dance the night away at all the fabulous parties you will be enjoying at this gorgeous lakefront home. Plenty of room for a pool with a huge lakefront deck. Hot tub pad with electrical is also ready to go! Just minutes to the super chic Audubon Park Garden District. Otherwise known as APGD where you will find lots of intimate little spots for breakfast, lunch and dining and nightlife options galore! Restaurants, coffee shops, ice cream parlors, DONUT AND COFFEE shops as well as a the East End market that the locals love for organic juices and many other yummy and delicious food! This bohemian district is perhaps best known for one of Central Florida's most beautiful natural attraction, Leu Gardens, literally, three minutes away on a bike. Work away from home? This perfect location is near Winter Park and super close to downtown Orlando. Did I also mention that there are no HOA fees? So, live in this home or bring your builder to this huge .64 acre lakefront lot and build your dream home....!

Andrea Conner, License #BK3437731, Xome Inc., License #1043756, [email protected], 844-400-9663, 750 State Highway 121 Bypass, Suite 100, Lewisville, TX 75067

The data relating to real estate for sale/lease on this web site comes in part from the New Smyrna Beach Board of REALTORS® Multiple Listing Service (MLS) in which this real estate firm participates. The properties displayed may not be all of the properties in the MLS’s database, or all of the properties listed with the Brokers participating in the cooperative data exchange program. Properties listed by Brokers other than Xome Inc. are marked with the MLS IDX logo. Information provided is thought to be reliable but is not guaranteed to be accurate; you are advised to verify facts that are important to you. No warranties, expressed or implied, are provided for the data herein or for their use or interpretation by the user. Federal law prohibits discrimination on the basis of race, color, sex, religion, handicap, familial status or national origin in the sale, rental or financing of housing. Copyright © 2024 New Smyrna Beach Board of REALTORS®, Inc. All rights reserved.
Orlando Real Estate
The median home value in Orlando, FL is $369,400. This is higher than the county median home value of $369,000. The national median home value is $338,100. The average price of homes sold in Orlando, FL is $369,400. Approximately 31.92% of Orlando homes are owned, compared to 51.7% rented, while 16.38% are vacant. Orlando real estate listings include condos, townhomes, and single family homes for sale. Commercial properties are also available. If you see a property you’re interested in, contact a Orlando real estate agent to arrange a tour today!
Orlando, Florida 32803 has a population of 302,968. Orlando 32803 is less family-centric than the surrounding county with 30.39% of the households containing married families with children. The county average for households married with children is 31.51%.
The median household income in Orlando, Florida 32803 is $58,968. The median household income for the surrounding county is $65,784 compared to the national median of $69,021. The median age of people living in Orlando 32803 is 34.4 years.
Orlando Weather
The average high temperature in July is 92 degrees, with an average low temperature in January of 48.7 degrees. The average rainfall is approximately 52.1 inches per year, with 0 inches of snow per year.

