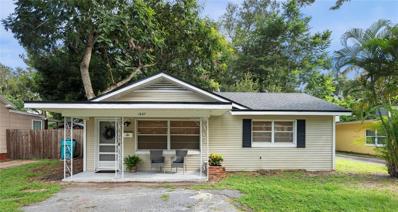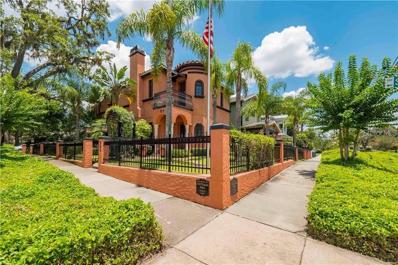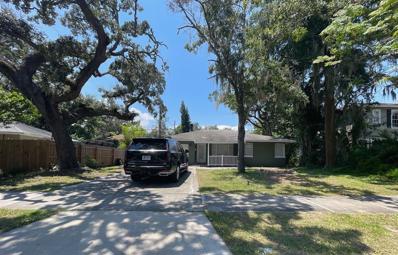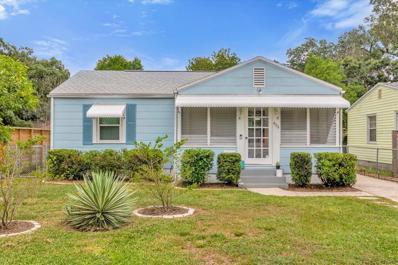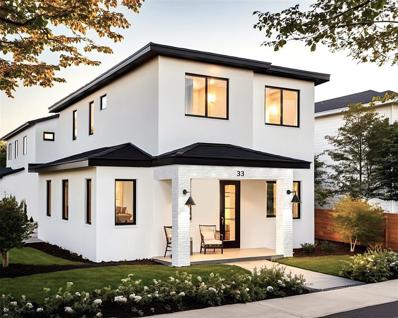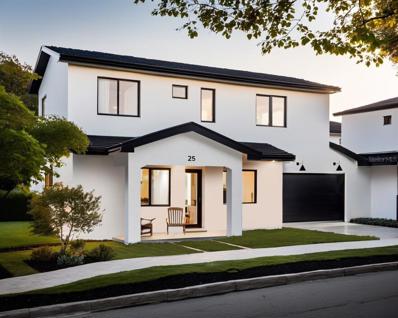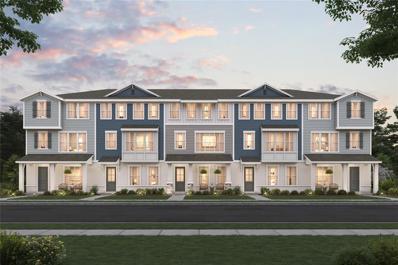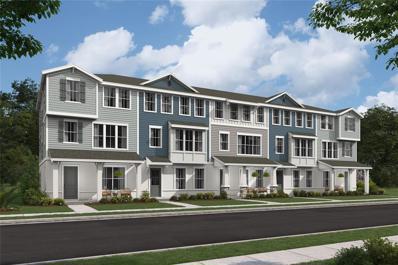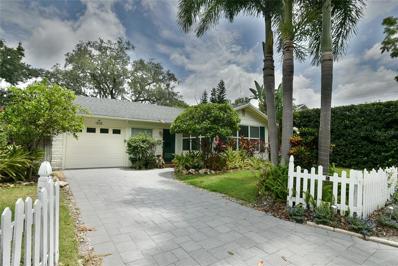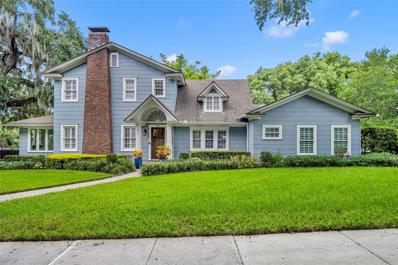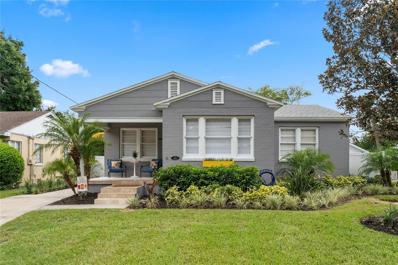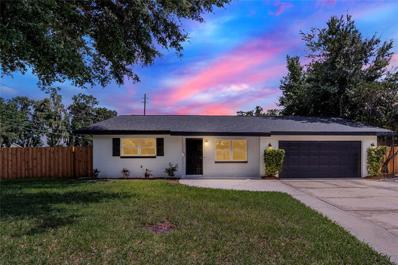Orlando FL Homes for Sale
- Type:
- Single Family
- Sq.Ft.:
- 1,364
- Status:
- Active
- Beds:
- 3
- Lot size:
- 0.21 Acres
- Year built:
- 1925
- Baths:
- 2.00
- MLS#:
- O6242382
- Subdivision:
- Lake Barton Shores
ADDITIONAL INFORMATION
Great location. This charming residence offers a comfortable and inviting living experience, where an exceptional 3-bedroom, 2-bathroom home awaits you with approximately 1,364 square feet of living space. This home sits on a .21-acre corner lot, has a huge fenced in backyard, a large storage shed, a detached garage, and an amazing workshop. Completely renovated from top to bottom, upgrades include a new roof in 2024, new tile floor throughout the entire house, new exterior and interior paint, new bathroom, and much more. You'll enjoy cooking in the fully upgraded kitchen with granite countertops, stainless appliances, and 42-inch cabinets with crown molding. This home provides the perfect space to relax, unwind, or entertain guests. The large backyard presents endless possibilities for outdoor activities, gardening, or even expanding the living space to meet your specific needs. It's a blank canvas awaiting your personal touch. Located in the Jamajo subdivision, you'll enjoy the benefits of a highly sought-after community. This neighborhood is known for its surroundings, friendly atmosphere, and convenient access to an array of amenities. From local parks and recreational facilities to schools and shopping centers, everything you need is within easy reach. Don't miss this opportunity to own a piece of the Jamajo paradise. This home is zoned for Baldwin Park Elementary, Glenridge Middle, and Winter Park High. Conveniently located near Baldwin Park, Downtown Orlando, Full Sail University, Barry University, UCF, Valencia College, Advent Health Hospital, Orlando International Airport, Lake Nona/Medical City, SR-50/Colonial Drive, I-4, and the 408 Expressways. Just minutes from many major attractions and theme parks, this is an ideal location. You will not be disappointed. Call today!
- Type:
- Condo
- Sq.Ft.:
- 537
- Status:
- Active
- Beds:
- 1
- Lot size:
- 0.08 Acres
- Year built:
- 1972
- Baths:
- 1.00
- MLS#:
- O6240963
- Subdivision:
- Grand Central Square Condo
ADDITIONAL INFORMATION
Welcome to this well-maintained 1 bedroom, 1 bathroom condo, perfect for first-time homebuyers, downsizers, or investors. Located in a vibrant community, this unit offers an open living space, providing plenty of natural light throughout. The bedroom is spacious with built in closet space, and the bathroom is designed for convenience. Enjoy the perks of community living with access to community laundry facilities, hassle-free exterior maintenance, and a beautiful surrounding neighborhood. Conveniently located near shopping, dining, and entertainment, with easy access to major highways and public transportation. Don’t miss the chance to own this cozy condo in one of Orlando’s sought-after areas! Schedule a showing today!
$1,795,000
2524 Shrewsbury Road Orlando, FL 32803
- Type:
- Single Family
- Sq.Ft.:
- 4,224
- Status:
- Active
- Beds:
- 5
- Lot size:
- 0.38 Acres
- Year built:
- 1957
- Baths:
- 4.00
- MLS#:
- O6238544
- Subdivision:
- Rose Isle Sec 07
ADDITIONAL INFORMATION
Charming home in the heart of Rose Isle. Step into a piece of history with this architecturally timeless two-story home, one of the first to be built in the sought-after Rose Isle community. Nestled on a spacious 16,500-square-foot lot with a sprawling front yard, this residence boasts incredible curb appeal, shaded by magnificent Oak trees that enhance its timeless beauty. Offering over 4,200 square feet of living space, this home presents a wonderful opportunity to create your dream residence tailored to your tastes and needs. The main level features a first-floor primary suite, providing comfort and convenience. The expansive 34-foot-long Florida room overlooks a large pool, offering the perfect space for relaxation or entertaining with natural light streaming through the vast windows. Additional features include a grand formal living room with a wood-burning fireplace, a formal dining room ideal for hosting gatherings, and an open family room with a charming brick fireplace adjacent to a cozy dinette for casual meals. The second floor houses four generously-sized bedrooms, three of which include walk-in closets, offering ample storage and comfort. Located in the tranquil and picturesque Rose Isle neighborhood, which borders both Winter Park and Orlando, this home is less than a five-minute drive to Advent Health and the Orlando Museum of Art, a ten-minute drive to the vibrant shopping and dining scene of downtown Winter Park, and only 15 minutes to downtown Orlando. The home is zoned for top-rated schools: K-8 Audubon Park and Winter Park High School. Experience the charm, comfort, and convenience of life in Rose Isle. Don’t miss this rare opportunity to own a piece of history and make it your own.
$1,479,000
1633 Illinois Street Orlando, FL 32803
- Type:
- Single Family
- Sq.Ft.:
- 3,398
- Status:
- Active
- Beds:
- 5
- Lot size:
- 0.2 Acres
- Baths:
- 5.00
- MLS#:
- O6238113
- Subdivision:
- Colonialtown North
ADDITIONAL INFORMATION
Under Construction. Welcome to 1633 Illinois Street, a stunning 5 bedroom, 4.5 bathroom home located in the vibrant heart of Orlando, FL. This gorgeous modern residence offers 3,398 square feet of beautifully designed living space. As you step inside, you'll be greeted by a bright and open floor plan, where large windows and patio doors fill the space with natural light. The open-concept design seamlessly connects the living room to the dining area, creating a warm and welcoming atmosphere for both everyday living and formal entertaining. The open kitchen is equipped with top of the line Thermador appliances, quartz countertops, and an oversized center island, making it a functional and stylish space for culinary endeavors. This home features two primary bedroom suites. The first floor primary suite features a large walk-in closet and a spacious bathroom with a walk in shower. The second floor primary suite features a massive walk-in closet and a spa bathroom with a large walk in shower with two shower heads, and a soaking tub for relaxing after a long day at the office. Also on the second floor you will find a loft area, three additional bedrooms, two additional baths, and a laundry room. Outside, the expansive backyard offers a serene spot for relaxation and a spacious covered patio area with a summer kitchen. The location simply can’t be beat, located in the highly sought after Audubon school district and just a short distance from the Orlando Museum of Art and the Orlando Science Center, walking distance to shopping and dining along Mills, and a short drive to Winter Parks famed Park Ave. there will never be a shortage of things to do. "All images and designs depicted are conceptual renderings, which are based upon preliminary development plans, and are subject to change without notice. "
- Type:
- Single Family
- Sq.Ft.:
- 1,806
- Status:
- Active
- Beds:
- 3
- Lot size:
- 0.22 Acres
- Year built:
- 1979
- Baths:
- 2.00
- MLS#:
- O6239662
- Subdivision:
- Lake Oaks
ADDITIONAL INFORMATION
Welcome to your new home! From the moment you enter, you're greeted by a spacious corridor that flows into an expansive open floor plan, seamlessly connecting the living room, dining room, and chef's kitchen. The kitchen is a true showstopper, featuring a large quartz island with a cooktop, built-in appliances, and elegant crown moldings that extend from the cabinetry to the ceiling, adding a touch of luxury. The light-filled master suite offers serene views of the stunning backyard pool, while both bathrooms are outfitted with large illuminated mirrors and sleek glass-enclosed showers. Enjoy night light mode on lightbulbs all through the home to make it as cozy as you wish. This home really has it all. Step outside through newly installed sliding doors to your private oasis – a secluded pool and entertainment area, perfect for gatherings with family and friends. This low-maintenance gem comes with peace of mind, having been completely rewired, repiped, and topped with a new roof. All work is fully permitted. Located just 5 minutes from Park Avenue’s shopping and dining, 10 minutes from Downtown Orlando, and mere minutes from Advent Health Hospital, the Orlando Museum of Art, and the Orlando Science Center, this home is perfectly situated. Don’t miss your chance to own in one of Central Florida’s most sought-after locations. Schedule your showing today!
- Type:
- Townhouse
- Sq.Ft.:
- 1,400
- Status:
- Active
- Beds:
- 2
- Lot size:
- 0.09 Acres
- Year built:
- 2002
- Baths:
- 2.00
- MLS#:
- R11018912
- Subdivision:
- PARKSIDE PLACE CONDO
ADDITIONAL INFORMATION
NEW PRICE HIGHLY SOUGHT AFTER ONE STORY CORNER UNIT CONDO IN PARKSIDE PLACE.THIS AMAZING UNIT IS JUST MINUTES AWAY FROM DOWNTOWN ORLANDO.THIS HOME FEATURES 2 BEDS 2 BATHS, ONE LEVEL LARGE KITCHEN WITH ALL APPLIANCES GRANITE TOPS OPENING TO YOUR GENEROUS LIVING AREA, NEW FLOORING IN YOUR MAIN ROOMS, W/ TILE IN YOUR KITCHEN AND BATHROOMS,CROWN MOULDING AND BASEBOARDS THROUGHOUT, FRESHLY PAINTED.FRONT LOADING WASHER/DRYER. PRIMARY INCLUDES OVERSIZED WALK IN SHOWER, DOUBLE SINKS, GRANITE TOPS,UPGRADED FINISHINGS,CUSTOM CLOSET BUILT-INS.THIS TOWNHOME ALSO COMES WITH A OWN 1 CAR ATTACHED GARAGE PLUS 1 CAR RESERVED PARKING. LUSH GREENERY VIEWS FROM YOUR FRONT DOOR OVERLOOKING COLONIAL SQUARE PARK.ENJOY THIS UPSCALE CITY LIVING LOCATED IN THE HEART OF COLONIALTOWN
- Type:
- Single Family
- Sq.Ft.:
- 2,380
- Status:
- Active
- Beds:
- 4
- Lot size:
- 0.17 Acres
- Year built:
- 1948
- Baths:
- 3.00
- MLS#:
- O6239092
- Subdivision:
- Colonialtown North
ADDITIONAL INFORMATION
This beautiful bungalow has been re-designed, renovated, upgraded and expanded. A vintage yet new home incorporating transitional style with contemporary flair. Walk the front paver path, up to the welcoming front porch and through the front entry and be greeted by splendid architectural details and high-end finishes. Light resilient hardwood flooring flows seamlessly throughout the living areas. Vaulted ceilings and perfectly situated NEW double paned windows enhance the natural light and spaciousness of this home. All NEW recessed cans, pendant lights, and wall sconces create a warm glow. The main living area features custom dry bar with wine refrigerator and wood accent wall – the perfect spot to display your favorite artwork or flat screen TV. Entertain effortlessly in the adjacent well-equipped, all-NEW chef’s kitchen offering quartz counters, custom soft close 42” cabinets & drawers, stainless appliances including 5-burner gas range, center island and casual seating breakfast bar. Just off the kitchen lies the elegant formal dining room for ease in entertainment and holiday gatherings. An additional secondary owner’s suite on the back of the house offers a private space for visiting guests or in-laws. Two generously sized bedrooms that share an updated full bath complete the first floor. Escape to the owner’s retreat in the NEW second floor addition. A grand entry through French doors open to an oversized suite with private balcony access, walk in closet, and NEW ensuite bath with dual sink vanity and seamless multi-head rain shower. Head back down the stairs and out the rear entry to the fully fenced back yard. With plenty of space for the little ones and furry friends to run around, this back yard will become your entertaining oasis. Wonderful highlights of this home include NEW ROOF (2023), NEW tankless gas water heater, NEW electrical & plumbing, NEW Trane HVAC system (2023), TERMITE BOND (for peace of mind), NEW solid wood doors & hardware, freshly painted interior & exterior, climate controlled oversized two door 2-car garage with dual electric charging ports, newly landscaped front & backyard and much more. A fantastic home seated in one of the most sought-after urban Orlando neighborhoods. Ranked #11 Best Place to Live in Florida by Niche in 2024. Just a few blocks from Mills 50/Lake Highland area that proudly supports independent businesses with vintage shops, cafes, music, books, craft-beer bars, Leap Winery, and more all within walking distance from your front door. 4 minutes from Lake Highland Preparatory School. 2 minutes to Harry Leu Gardens -where you will enjoy 50 acres of grounds, lakes & trails under the shade of 200-year-old trees. 10 minutes from downtown Orlando and 11 minutes from Winter Park, Park Avenue. LIFESTYLE, LOCATION & MOVE-IN READY Welcome Home! Check out the video link to step inside: https://www.tourdrop.com/dtour/372438/Video-MLS
- Type:
- Condo
- Sq.Ft.:
- 1,018
- Status:
- Active
- Beds:
- 2
- Lot size:
- 0.19 Acres
- Year built:
- 1982
- Baths:
- 2.00
- MLS#:
- O6238734
- Subdivision:
- Bougainvilla Condo
ADDITIONAL INFORMATION
Discover this charming split-level 2-bedroom, 2 full bathroom condominium nestled in the heart of Orlando’s desirable Mills-50 district. With an updated AC system and plumbing, as well as beautiful hardwood floors throughout, this unit seamlessly blends modern luxury with touches of classic warmth. As you enter, you’ll find an open living area filled with natural light, complemented by a spacious kitchen, boasting high-end stainless-steel appliances, contemporary cabinetry, and recessed lighting making it the ideal space for the avid home chef. The primary suite offers a tranquil retreat, with an ensuite bathroom and sleek finishes. The second bedroom also offers a private balcony, perfect for enjoying a breath of fresh air and the views of the pool. Another standout feature of this property is the private outdoor lanai, which is perfect for enjoying your morning coffee or unwinding in the evenings. With direct access to the street, this outdoor space provides the ideal blend of privacy and convenience. Don’t miss this opportunity to own in one of Orlando’s most beautiful neighborhoods schedule a showing today!
$1,499,000
2209 Montana Street Orlando, FL 32803
- Type:
- Single Family
- Sq.Ft.:
- 3,118
- Status:
- Active
- Beds:
- 4
- Lot size:
- 0.18 Acres
- Baths:
- 5.00
- MLS#:
- O6238088
- Subdivision:
- North Hampton Park
ADDITIONAL INFORMATION
Under Construction. Stunning modern residence offering 3,118 square feet of refined living space. This dramatic 4-bedroom, 4.5-bathroom home is designed to impress with its spacious layout and luxury finishes. Step inside and be greeted by a light-filled, open-concept living area featuring sleek finishes and comfortable modern design elements. The chef's kitchen is a culinary dream, equipped with top-of-the-line Thermador stainless steel appliances, an oversized center island, quartz counter tops and stylish custom cabinetry perfect for both everyday meals and entertaining. Retreat to the expansive primary bedroom suite, complete with a luxurious soaking tub, large walk-in shower, and an expansive walk-in closet. For those who enjoy the ability to work from home there is also an office with amazing views of the backyard. On the second floor you will find a large loft area, three additional bedrooms, three full baths, and a laundry room. Step through the massive sliding doors onto a large, covered lanai, with a summer kitchen, an
- Type:
- Single Family
- Sq.Ft.:
- 1,084
- Status:
- Active
- Beds:
- 2
- Lot size:
- 0.16 Acres
- Year built:
- 1963
- Baths:
- 2.00
- MLS#:
- O6238189
- Subdivision:
- Amelia Grove
ADDITIONAL INFORMATION
Seller offering $5,000 toward buyer’s closing costs, with acceptable offer! Discover the charm of this centrally located CBS-built home featuring two private master suites, each with a separate entry and porch seating leading to the large back yard.—ideal for multi-generational living or rental income. Recent upgrades include a full electrical rewire (2022), a newer roof (2018), and stylish laminate flooring throughout. The remodeled kitchen boasts white cabinets, updated appliances, and a fresh, welcoming feel. The interior laundry room offers a convenient side-by-side washer and dryer. Experience vibrant downtown Orlando living just moments away from Lake Eola, scenic parks, trendy restaurants, shopping, ORMC, the Kia Center, and the Dr. Phillips Center for the Performing Arts. This property is perfect for homeowners and investors alike, with its prime location appealing to long-term renters and the option for short-term rental income. Don’t miss this versatile opportunity for both comfort and investment potential!
- Type:
- Single Family
- Sq.Ft.:
- 1,650
- Status:
- Active
- Beds:
- 4
- Lot size:
- 0.11 Acres
- Year built:
- 1930
- Baths:
- 3.00
- MLS#:
- O6253732
- Subdivision:
- Batey Charles C Resub
ADDITIONAL INFORMATION
Discover your dream home in the heart of Colonialtown North! This charming two-story residence has been tastefully updated over the past decade. Key updates include a new roof (2013), energy-efficient 17 SEER AC (2017), full re-piping (2013), an upgraded electrical panel (2013), and new double-paned windows throughout much of the home. Upon entering, you’re greeted by a formal living room with a classic brick fireplace, leading through an archway to a dining room featuring original built-ins and natural light. The home’s historic character is reflected in original hardwood floors, built-ins, antique door knobs, and molding. The kitchen has been tastefully renovated to include stainless steel appliances, granite countertops, soft-close cabinetry, and a closet pantry for added storage. The first floor also boasts a cozy den with French doors opening to the backyard, a guest half bath, and a spacious master suite featuring a modern frameless glass shower with river rock detailing. French doors in the master open onto the backyard deck for easy indoor-outdoor flow. For convenience, an indoor laundry area is located near the master bedroom. Upstairs, you’ll find three additional bedrooms and a beautifully remodeled bathroom with subway tile and river rock floors. The backyard is an entertainer’s dream with a composite deck and paver patio, perfect for summer grilling, hosting, or cozying up around the fire pit. A detached garage with French doors provides an ideal space for a workshop or additional storage. Did I mention it's only a short walk to Leu Gardens? Don't miss out on this rare opportunity! Schedule your showing today! All measurements are approximate, and should be independently verified.
$1,499,000
503 N Summerlin Avenue Orlando, FL 32803
- Type:
- Single Family
- Sq.Ft.:
- 4,320
- Status:
- Active
- Beds:
- 5
- Lot size:
- 0.21 Acres
- Year built:
- 2007
- Baths:
- 4.00
- MLS#:
- O6234002
- Subdivision:
- Cottage Way
ADDITIONAL INFORMATION
Discover a rare opportunity to own a unique, gated compound in the heart of the Lake Eola Heights historic district. Situated on the corner of East Amelia Street and North Summerlin Avenue, this property spans two parcels with the opportunity to turn into one large property or a great investment property with two high-end rentals. The possibilities are endless at the Summerlin/Amelia compound! Built in 2007, "Cottage Way" consists of two custom-designed structures, carefully crafted to meet the highest standards of quality and historic charm, as recognized by the National Preservation and Historic Board. The cornerstone of Cottage Way is a 2,300-square-foot Spanish Mediterranean home, with distinctive elevation, high ceilings, and an expansive feel throughout. This home offers an array of luxurious features including a two-floor Otis elevator with a full shaft, a wood-burning fireplace, travertine tile, a custom staircase, a Sub-Zero refrigerator, and more. The second-floor balcony provides stunning views of the historic neighborhood, making this property a dream for professionals seeking an office, studio, or creative flex space. The second parcel, facing East Amelia Street, is a charming Craftsman-style home with a spacious front porch and exquisite interior woodwork. The living room centers around a wood-burning brick fireplace with a wooden mantle, creating a warm and inviting atmosphere. The home boasts a 400-square-foot wardrobe room, a luxurious master bath with a jacuzzi tub and multi-head shower, and a master suite featuring a built-in bar with a custom wine rack, sink, and fridge, leading to a versatile theater loft space. This property offers the perfect blend of luxury living and creative workspace. Don’t miss out on this exceptional opportunity—schedule your appointment today. The sellers are motivated!
- Type:
- Single Family
- Sq.Ft.:
- 1,050
- Status:
- Active
- Beds:
- 2
- Lot size:
- 0.19 Acres
- Year built:
- 1950
- Baths:
- 2.00
- MLS#:
- O6234981
- Subdivision:
- Robinson Norman Amd
ADDITIONAL INFORMATION
Location! Location! Oversized land! DOWNTOWN ORLANDO! WALK TO LAKE EOLA! Step into the charm and elegance of this stunning newly renovated home nestled in the heart of the historic Lake Eola Heights district. This residence is just moments away from Lake Eola, where you can relax and enjoy the serene surroundings. Additionally, the proximity to shopping, restaurants, and farmers markets makes this home an ideal retreat for those who appreciate convenience and leisure. Perfectly situated near major highways such as I-4 and the 408, this home offers easy access to all that Orlando has to offer, including the nearby Kia Arena, soccer stadium, and Camping World. Also there is opportunity to build your dream home on this oversized lot!
$575,000
4001 Pelican Lane Orlando, FL 32803
- Type:
- Single Family
- Sq.Ft.:
- 1,600
- Status:
- Active
- Beds:
- 4
- Lot size:
- 0.2 Acres
- Year built:
- 1970
- Baths:
- 2.00
- MLS#:
- O6234428
- Subdivision:
- Audubon Park Card Heights Sec
ADDITIONAL INFORMATION
Welcome to your MOVE IN READY, remodeled AUDUBON PARK home, complete with NEW roof and AC PLUS solar system that is PAID OFF! This charming property presents an idyllic setting with its large backyard and beautiful mature trees providing both shade and privacy. Step inside to this well-lit and thoughtfully planned layout with brand new kitchen including granite countertops and a large master bedroom suite set apart from secondary bedrooms. Plenty of storage and an attached laundry room. Situated on a quiet street with no HOA, this residence offers the perfect blend of tranquility and convenience. Great location and schools- Baldwin Park nearly next door offering shopping, dining and year-round activities and festivals.
- Type:
- Single Family
- Sq.Ft.:
- 1,244
- Status:
- Active
- Beds:
- 3
- Lot size:
- 0.15 Acres
- Year built:
- 1948
- Baths:
- 2.00
- MLS#:
- O6234610
- Subdivision:
- Replat Of Sunrise Add
ADDITIONAL INFORMATION
SIGNIFICANT PRICE DROP ONGOING INCOME POTENTIAL REASONABLE OFFERS WELCOME ASSUMABLE MORTGAGE Live here and let the property help pay for itself! This is your chance to own an income-generating home in the highly desirable Mills50 district. Located at 925 La Salle Ave, this 3-bedroom, 2-bathroom property offers incredible flexibility for both homeowners and investors. Currently, the home is set up as a 2-bedroom, 1-bathroom main house, with a fully furnished third bedroom functioning as a successful Airbnb since 2021. With its own private entry, this Airbnb generates an average of $2,000 each month in 2024. You can continue to earn rental income or easily incorporate the space back into the main house—the choice is yours! Ideally located between Downtown Orlando, Winter Park, and Baldwin Park, this home puts you at the heart of the city’s best dining, shopping, and culture. Plus, it’s zoned for the A-rated Audubon Park K-8 school district, making it perfect for families. Recent updates include: New roof (2022) New windows (2017) New fence (2021) Upgraded electric panel (2020) Mini-split air conditioner (2021) And rest easy knowing the home remained undamaged during recent hurricanes—no flooding, power outages, or tree damage. Located near a major intersection and a fire station, quick response to any issues is an added bonus. Don’t miss this incredible opportunity—live, earn, and invest in one of Orlando’s most sought-after neighborhoods!
$649,000
33 S Graham Avenue Orlando, FL 32803
- Type:
- Single Family
- Sq.Ft.:
- 1,832
- Status:
- Active
- Beds:
- 3
- Lot size:
- 0.17 Acres
- Baths:
- 3.00
- MLS#:
- O6232711
- Subdivision:
- Golden Hgts
ADDITIONAL INFORMATION
Under Construction. Introducing a brand-new masterpiece in the heart of Orlando, FL—your dream home in the making! Located in the charming and well-established East Central Park area, this home sits on a picturesque, tree-lined street known for its well-maintained homes and welcoming suburban ambiance. With its central location, residents enjoy easy access to parks, local shops, and schools, making it a convenient and desirable area. Featuring 3 bedrooms, 2.5 bathrooms, and spanning 1,832 square feet, this meticulously crafted home is designed to elevate your lifestyle. As you step inside, you’ll be greeted by an abundance of natural light illuminating the open living spaces. Experience luxury in the elegantly tiled bathrooms and modern finishes that exude timeless elegance. The 2-car garage offers ample parking and storage, ensuring convenience is always at your fingertips. Construction is progressing smoothly, with completion expected in May 2025. Don’t miss this incredible opportunity to make this your forever home! Reach out today to learn more and secure your slice of East Central Park. Your dream home awaits! All images and designs depicted are conceptual renderings, which are based upon preliminary development plans, and are subject to change without notice.
$649,000
25 S Graham Avenue Orlando, FL 32803
- Type:
- Single Family
- Sq.Ft.:
- 1,832
- Status:
- Active
- Beds:
- 3
- Lot size:
- 0.17 Acres
- Baths:
- 3.00
- MLS#:
- O6232635
- Subdivision:
- Golden Hgts
ADDITIONAL INFORMATION
Under Construction. Introducing a brand-new masterpiece in the heart of Orlando, FL—your dream home in the making! Located in the charming and well-established East Central Park area, this home sits on a picturesque, tree-lined street known for its well-maintained homes and welcoming suburban ambiance. With its central location, residents enjoy easy access to parks, local shops, and schools, making it a convenient and desirable area. Featuring 3 bedrooms, 2.5 bathrooms, and spanning 1,832 square feet, this meticulously crafted home is designed to elevate your lifestyle. As you step inside, you’ll be greeted by an abundance of natural light illuminating the open living spaces. Experience luxury in the elegantly tiled bathrooms and modern finishes that exude timeless elegance. The 2-car garage offers ample parking and storage, ensuring convenience is always at your fingertips. Construction is progressing smoothly, with completion expected in May 2025. Don’t miss this incredible opportunity to make this your forever home! Reach out today to learn more and secure your slice of East Central Park. Your dream home awaits! All images and designs depicted are conceptual renderings, which are based upon preliminary development plans, and are subject to change without notice.
- Type:
- Townhouse
- Sq.Ft.:
- 2,163
- Status:
- Active
- Beds:
- 4
- Lot size:
- 0.03 Acres
- Year built:
- 2024
- Baths:
- 4.00
- MLS#:
- O6229887
- Subdivision:
- Vdara Ph 2
ADDITIONAL INFORMATION
Pre-Construction. To be built. Nestled in Orange County, Orlando's Vdara community offers residents the ideal fusion of metropolitan accessibility and suburban serenity. Vdara thrives as a welcoming neighborhood with townhomes and single-family homes designed to accommodate families in search of respite from the city's fast-paced lifestyle, The Westerley is a fantastic townhome with a first floor Extra Suite with full bath. Perfect for guests or in-laws. The second floor offers an open kitchen with all stainless steel appliances, quartz countertops and designer cabinets with brushed nickel hardware. The open dining area and great room are the ideal space for entertaining. The primary suite and secondary bedrooms are on the third floor along with a conveniently located laundry room.
- Type:
- Townhouse
- Sq.Ft.:
- 2,163
- Status:
- Active
- Beds:
- 4
- Lot size:
- 0.03 Acres
- Year built:
- 2024
- Baths:
- 4.00
- MLS#:
- O6229917
- Subdivision:
- Vdara Ph 2
ADDITIONAL INFORMATION
Pre-Construction. To be built. Nestled in Orange County, Orlando's Vdara community offers residents the ideal fusion of metropolitan accessibility and suburban serenity. Vdara thrives as a welcoming neighborhood with townhomes and single-family homes designed to accommodate families in search of respite from the city's fast-paced lifestyle, The Westerley is a fantastic townhome with a first floor Extra Suite with full bath. Perfect for guests or in-laws. The second floor offers an open kitchen with all stainless steel appliances, quartz countertops and designer cabinets with brushed nickel hardware. The open dining area and great room are the ideal space for entertaining. The primary suite and secondary bedrooms are on the third floor along with a conveniently located laundry room.
- Type:
- Single Family
- Sq.Ft.:
- 1,530
- Status:
- Active
- Beds:
- 3
- Lot size:
- 0.17 Acres
- Year built:
- 1950
- Baths:
- 2.00
- MLS#:
- O6226559
- Subdivision:
- Leland Heights
ADDITIONAL INFORMATION
The AC & water heaters replaced in 2020, new gutters, Brand New Roof and Plumbing July 2024. You can have it all. Ideal location, airy and open interior, amazing back yard, open kitchen, large bedrooms, fully updated home in Historic Preservation District in the heart of the City of Orlando. Take a walk down this vibrant neighborhood that offers the best of downtown living while giving you a space to call your own. The cobblestone brick road leads into a meticulously landscaped front yard with mature plants. Walk through the custom front door and you will be greeted with a large family room with plenty of space to entertain. The family room flows seamlessly into a modern and spacious kitchen equipped with the latest appliances, center island, solid wood cabinets, and granite counter tops. From there, you will be led into the master bedroom, which lets in plenty of light and overlooks the covered back patio and large back yard. The newly renovated master bathroom features lighted vanity, floating cabinets, frameless shower, modern tile work, and sliding custom closets. As you walk out of the master bedroom, you will be greeted by your private oasis. The fenced-in back yard features a covered patio area in which you can relax and watch tv, or have a summer cook out. There is also an open wood deck that allows you to take in the sunshine while the family enjoys any number of games in the large yard that is partially shaded by a giant oak tree that is as charming as it is beautiful. On the other side of the home and separated from the master are two additional bedrooms, each containing plenty of closet space and sharing a tastefully updated bathroom. This home does not stop short at superficial upgrades. It also has smart features, such as front cameras, video doorbell, electronic door lock, Wi-Fi enabled thermostat, and smart sprinkler controllers. The garage is lined with epoxy flooring and is pre-wired with a 220-volt electric car ready plug. Make this your new home and you will enjoy short walks to Downtown Lake Eola, Thornton Park, Milk District, and many local restaurants.
$1,699,000
727 Park Lake Circle Orlando, FL 32803
- Type:
- Single Family
- Sq.Ft.:
- 3,046
- Status:
- Active
- Beds:
- 5
- Lot size:
- 0.34 Acres
- Year built:
- 1925
- Baths:
- 5.00
- MLS#:
- O6229627
- Subdivision:
- Park Lake Sub
ADDITIONAL INFORMATION
Lake views and completely remodeled. That's just the beginning of what you get in this 5 bedroom 4.1 bath home. The curb appeal of a classic 1925 home, but with the modern features of a 2017 remodel. Enter the foyer and see the formal living room with a gas fireplace. The new wood floors run throughout the house. From here you can enter the Florida room with large windows to enjoy your lake views and large patio. The expansive kitchen and dining room will be the heart of your home. A large center island with plenty of storage and all the modern touches any cook will want. From a gas Wolf stove, Microwave drawer, Sub-Zero fridge and of course a wine fridge. The family room is a great place to watch a movie. The Primary Suite with a modern bathroom, has a soaking tub and a true primary size shower. To finish off the first floor is another ensuite bedroom. Great for guests that want to be on the first floor. The second floor boasts the original primary suite, a secondary bedroom with a Jack and Jill bath to what the current owner is using as an office but can be the fifth bedroom. This house also has something not many Orlando homes have and that is a finished basement for storage and the laundry room. The detached two car garage has plenty of parking around it for everyone. Be a part of the downtown lifestyle with Lake Highland Prep around the corner and access to everything a downtown home could ever want.
$349,500
500 Christor Place Orlando, FL 32803
- Type:
- Single Family
- Sq.Ft.:
- 552
- Status:
- Active
- Beds:
- 1
- Lot size:
- 0.13 Acres
- Year built:
- 1926
- Baths:
- 1.00
- MLS#:
- O6226580
- Subdivision:
- Hands Rep
ADDITIONAL INFORMATION
**Rare Opportunity in Lake Eola Heights Historic District** Discover a unique chance to own a charming 1-bedroom, 1-bathroom apartment with a 2-car garage in the historic Lake Eola Heights neighborhood. This property is situated on a serene dead-end street in downtown Orlando, just steps away from Eola General Market and Lake Eola Park. Built in 1926, both the garage and apartment are designated as historic and must remain on the property. The apartment features 550 sq. ft. of living space, including a kitchen and living room. It is ripe for renovation—perfect for personal living or as an income property. Alternatively, you could design and build a new main house on this R2-zoned lot. The city permits a maximum of about 2,200 sq. ft. of living space, allowing for a new 1,500-1,600 sq. ft. home, not including porches or decks. The Historic Preservation board prefers new builds that align with the Craftsman bungalow style seen in neighboring properties. Cash buyers only—don’t miss this exceptional opportunity!
- Type:
- Single Family
- Sq.Ft.:
- 2,001
- Status:
- Active
- Beds:
- 3
- Lot size:
- 0.17 Acres
- Year built:
- 1945
- Baths:
- 2.00
- MLS#:
- O6225806
- Subdivision:
- Leland Heights
ADDITIONAL INFORMATION
Charming architectural style with lovely curb appeal will welcome you upon arrival. This three-bedroom, two-bathroom + office offers approximately 1,641 square feet of well-designed living space plus a 360 square foot detached, air conditioned, multi-purpose building with new mini-split, water, electric and endless potential for a home office, gym, mother-in-law suite or guest house. The interior of the home is thoughtfully laid out, with a spacious and bright open floor plan that allows for abundant natural light to flow throughout. Original, red oak hardwood flooring adds warmth and elegance, while the modern appliances, generous cabinet and counter space, and sleek finishes combine to create a contemporary, functional kitchen. The primary bedroom is spacious, with ample, custom built closet space and a well-appointed bathroom featuring modern wall and floor tile, designer plumbing and lighting fixtures, and generous vanity space. The additional bedrooms are also generously sized, and the second bathroom is similarly well-appointed with elegant tile work and ample storage. Throughout the home, the attention to detail is evident, with features like quartz countertops, designer lighting, and plumbing fixtures that add a touch of sophistication. The exterior of the property is equally impressive, with a gorgeous, fully fenced backyard that has been meticulously landscaped to include new sprinklers and lighting. The backyard oasis includes a new Trex deck and brick pavers, creating an ideal outdoor living and entertaining space. Dual parking pads and a newly installed roof in 2022 and high efficiency water heater add to the practicality and value of this well-maintained, completely renovated bungalow. Situated on a brick street, this property is a true gem, offering a unique blend of style, functionality, and outdoor living in vibrant downtown Orlando!
- Type:
- Single Family
- Sq.Ft.:
- 2,429
- Status:
- Active
- Beds:
- 3
- Lot size:
- 0.25 Acres
- Year built:
- 1965
- Baths:
- 2.00
- MLS#:
- O6222289
- Subdivision:
- Renae Terrace
ADDITIONAL INFORMATION
One or more photo(s) has been virtually staged. Price Reduction Alert!! Seller will consider buyer closing cost concessions. Amazing entertaining home now available in the Boone HS district. This home has been completely renovated and loved from top to bottom. Home has new everything including kitchen, baths, lights, roof, floors and doors!! As you enter the home you are greeted by three spacious rooms that could function as a combination of any of the following - living room, sitting room, office, dining room, play room or homework station. There is also the possibility of closing off the back room for a 4th bedroom. The kitchen is open to the very spacious family room with a beautiful accented brick wall with fireplace. This room is 20 feet wide by 37 feet long so bring on the pool table. This family room has room for a TV entertaining area, gaming area and dining or nook area. The room over looks the back yard with tons of natural light from the windows and french doors going out to the patio area. The kitchen over looks this awesome family room with a counter top bar area for 5!! The kitchen has brand new cabinets, quartz counter tops and new stainless steel appliances. There is plenty of room for a prep island in the middle of kitchen if you desire. The master bedroom of course has an en suite bath with large shower stall and double sink vanity. The 2nd bedroom shares private access with the hall bathroom, so they have their own door going to the bathroom in addition to a hall door for guest and 3rd bedroom to use. All the bedrooms have plenty of closet space. The home features a very large laundry room or mud room that is 14 feet by 8 feet which is off the garage and kitchen making groceries or backpacks or sporting equipment a breeze to put up when entering the home. The home offers an over sized two car garage. This beautiful home sits on a quarter of an acre and has double gated access off the side. Yard is more than large enough for pool addition. ROOF 2024, AC 2024, with new duct work in 2024, Water Heater- 2024, new fence.
- Type:
- Single Family
- Sq.Ft.:
- 868
- Status:
- Active
- Beds:
- 2
- Lot size:
- 0.16 Acres
- Year built:
- 1953
- Baths:
- 1.00
- MLS#:
- O6219936
- Subdivision:
- Highpoint
ADDITIONAL INFORMATION
Adorable renovated Mid-Century Bungalow 2 bedroom 1 bath in Lawsona/Fern Creek District of downtown Orlando. Close proximity to Milk District, Lake Eola, Thornton Park. Dr. Phillips Center, Kia Center, Colonial Plaza, Langford Park, YMCA, Hourglass District, Dickson Azalea Park, I-4, 408, a bounty of options for dining, shopping, recreation, and conveniences. Entering through the fully screened carport area, with storage room and access to the back yard, which could be utilized for outdoor dining, gatherings, relaxation, pool or ping pong table, recreation. or converted back to carport. Proceed to the side door which opens to the renovated kitchen. This leads to the formal living area, and adjacent flex room which could serve as a dining room, home office, exercise room, den, or library with sunlight from two walls of windows covered by Plantation Shutters, and vaulted ceiling with beams and bead board. Stacked washer and dryer were moved from the exterior carport area into the interior hall way closet for convenient access. Bathroom has tub/shower combination, Plantation shutters, and marble tile flooring. Bedrooms have luxury plank flooring, crown molding, and built in shelving/cubbies in both closets. Large fenced back yard has room for a pool, fire pit, gardening, swing set, and an outdoor storage shed for seasonal items. New construction of townhomes and single family homes in the neighborhood. 2022-Complete interior painted, new flooring throughout with exception of bathroom, kitchen cabinets, countertops, and built-in pantry, sink and faucet, Plantation shutters throughout, closet organizers, concrete coating in carport, new washer, dryer, and refrigerator, new electrical breakers for appliances. 2023-New vinyl fence rear yard, new pavers on rear patio, and new gutters. 2024-Screened in carport and front porch, water heater replaced, new roof in November 2024. Ready and waiting for new owner!

Andrea Conner, License #BK3437731, Xome Inc., License #1043756, [email protected], 844-400-9663, 750 State Highway 121 Bypass, Suite 100, Lewisville, TX 75067

All listings featuring the BMLS logo are provided by BeachesMLS, Inc. This information is not verified for authenticity or accuracy and is not guaranteed. Copyright © 2024 BeachesMLS, Inc.
Orlando Real Estate
The median home value in Orlando, FL is $369,400. This is higher than the county median home value of $369,000. The national median home value is $338,100. The average price of homes sold in Orlando, FL is $369,400. Approximately 31.92% of Orlando homes are owned, compared to 51.7% rented, while 16.38% are vacant. Orlando real estate listings include condos, townhomes, and single family homes for sale. Commercial properties are also available. If you see a property you’re interested in, contact a Orlando real estate agent to arrange a tour today!
Orlando, Florida 32803 has a population of 302,968. Orlando 32803 is less family-centric than the surrounding county with 30.39% of the households containing married families with children. The county average for households married with children is 31.51%.
The median household income in Orlando, Florida 32803 is $58,968. The median household income for the surrounding county is $65,784 compared to the national median of $69,021. The median age of people living in Orlando 32803 is 34.4 years.
Orlando Weather
The average high temperature in July is 92 degrees, with an average low temperature in January of 48.7 degrees. The average rainfall is approximately 52.1 inches per year, with 0 inches of snow per year.









