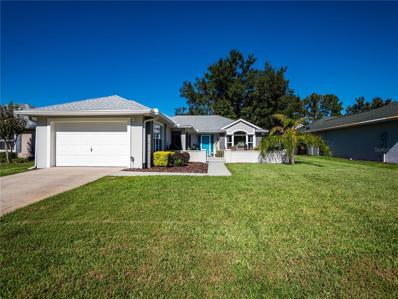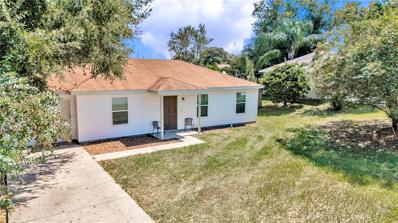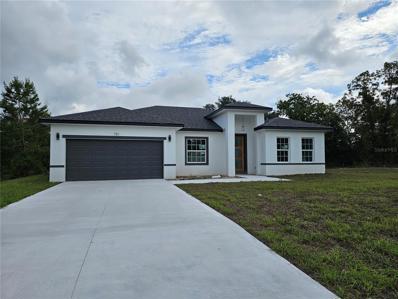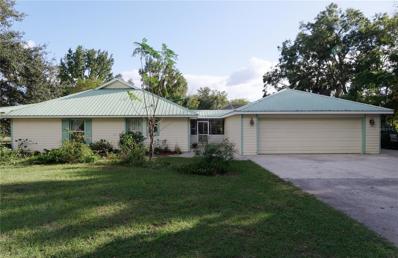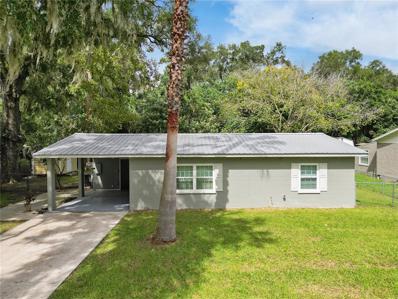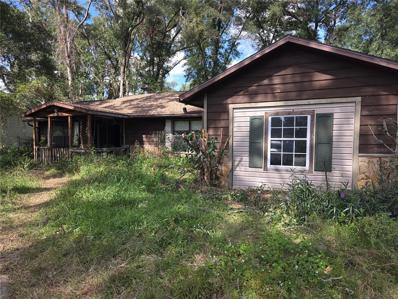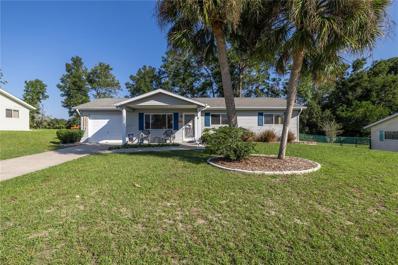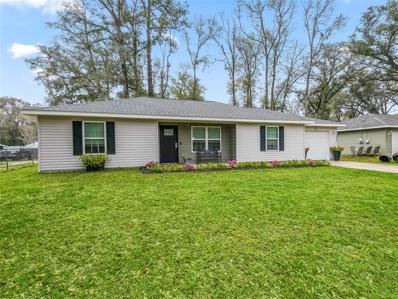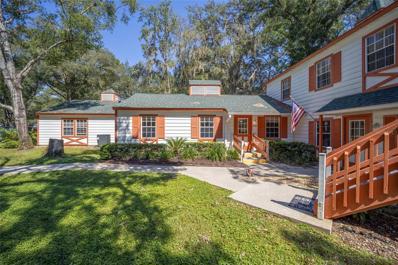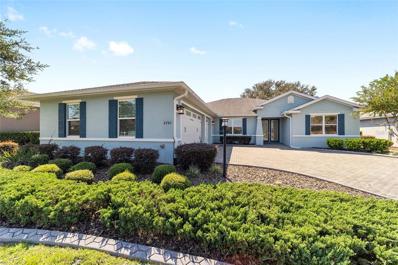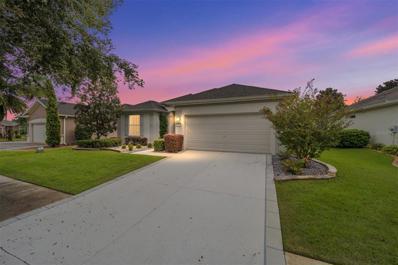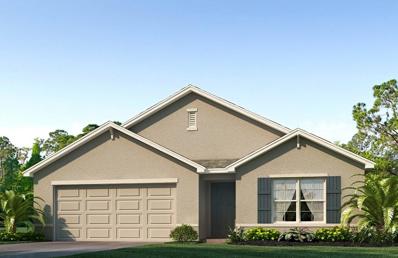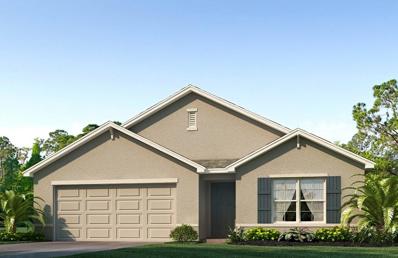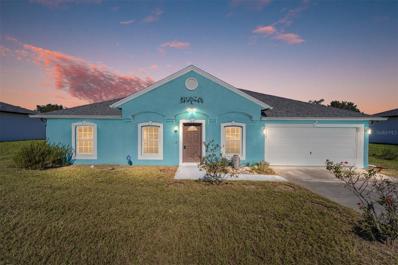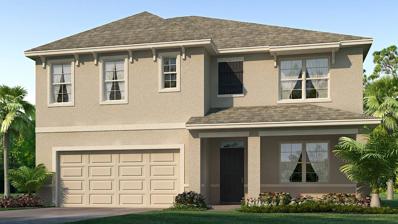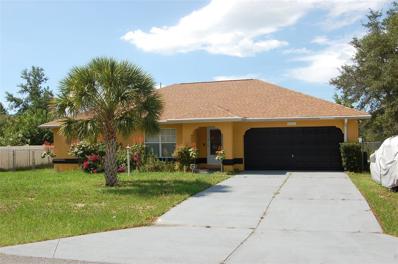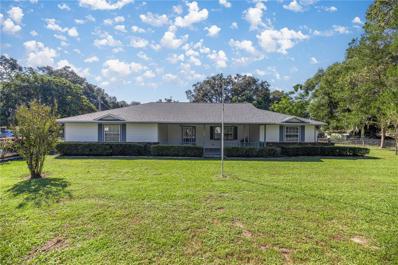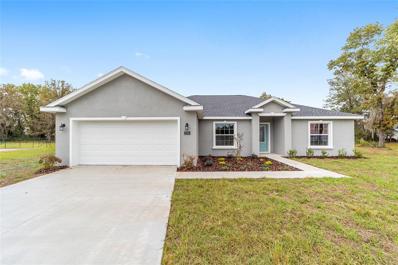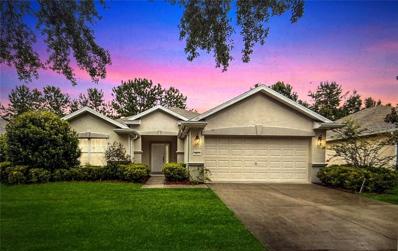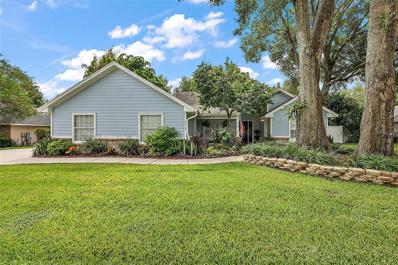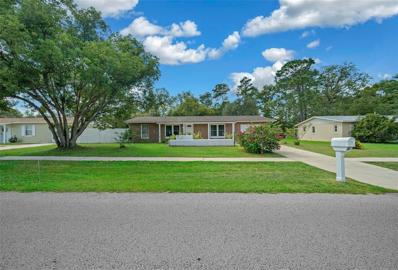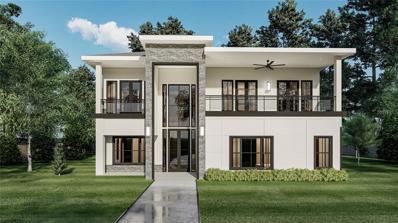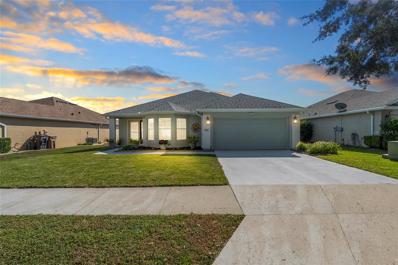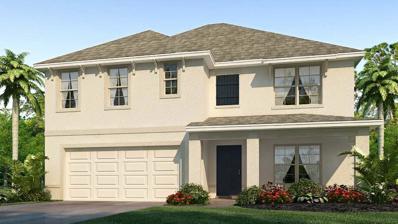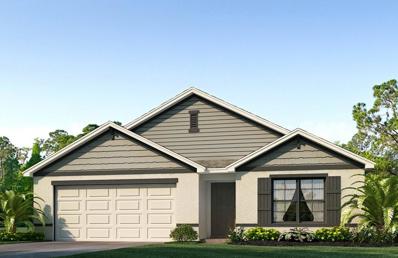Ocala FL Homes for Sale
$279,888
11632 Sw 70th Ct Ocala, FL 34476
- Type:
- Single Family
- Sq.Ft.:
- 1,287
- Status:
- Active
- Beds:
- 2
- Lot size:
- 0.13 Acres
- Year built:
- 1996
- Baths:
- 2.00
- MLS#:
- OM687616
- Subdivision:
- Oak Run Golfview A
ADDITIONAL INFORMATION
OAK RUNS FINEST TURN KEY!!! NEW ROOF 2019 ALL NEW FLOORING 2019 PORCELAIN TLE AND LVP .ALL WINDOWS REPLACED 2021 EXCEPT GARAGE.COMPLETE KITCHEN REMODEL 2021 ALL NEW APPLIANCES 2021 GRANITE COUNTERTOPS CAST IRON SINK SOLID WOOD CABINETRY.UPGRADED BATHROOMS NEW VANITIES WITH GRANITE.NEW SLIDING GLASS DOOR TO LANAI .NEW SREEN IN LANAI 2024 CUSTUM CELLULAR BLINDS THROUGHOUT.UV LIGHT ON HVAC UNIT 2021.18 HOLE GOLF COUSE AND RESTAURANT WORK OUT FACILITY NEAR BY.SIX POOLS FIVE RELAXING WHIRLPOOLS. TENNIS, BOCCI, PICKLEBALL, SHUFFLEBOARD DOG PARK RV PARK.SERVERAL CLUBS TO JOIN!! DONT DELAY COME SEE THIS BEATIFUL HOME AND COMMUNITY TODAY
$215,000
11 Chestnut Place Ocala, FL 34480
- Type:
- Single Family
- Sq.Ft.:
- 1,014
- Status:
- Active
- Beds:
- 3
- Lot size:
- 0.23 Acres
- Year built:
- 2017
- Baths:
- 2.00
- MLS#:
- OM687205
- Subdivision:
- Silver Spgs Shores Un 24
ADDITIONAL INFORMATION
Welcome to your next investment opportunity or cozy family retreat in the heart of Silver Springs Shores! This well-maintained 3-bedroom, 2-bathroom home offers the ideal blend of comfort and potential, making it a fantastic choice for both seasoned investors and first-time homebuyers.
- Type:
- Single Family
- Sq.Ft.:
- 1,774
- Status:
- Active
- Beds:
- 4
- Lot size:
- 0.34 Acres
- Year built:
- 2024
- Baths:
- 2.00
- MLS#:
- O6249433
- Subdivision:
- Marion Oaks Un Nine
ADDITIONAL INFORMATION
This house is a wonderful opportunity for investors or families to live in Ocala! With an excellent location, huge lot, this home offers a modern style with 4 comfortable bedrooms and 2 baths, a spacious open floor plan where you can host big family gatherings and a complete kitchen with all stainless steel appliances including refrigerator, range, disposal, dishwasher and microwave, an island and great cabinet space. There are beautiful quartz countertops in the kitchen as well as in the bathrooms, and vinyl flooring installed in all the rooms and living space, great for easy maintenance.
$1,095,000
6850 NW 90 Avenue Ocala, FL 34482
- Type:
- Farm
- Sq.Ft.:
- 2,014
- Status:
- Active
- Beds:
- 4
- Lot size:
- 11.3 Acres
- Year built:
- 1994
- Baths:
- 3.00
- MLS#:
- OM687692
- Subdivision:
- Acrg Nonsub
ADDITIONAL INFORMATION
Nestled on 11.3 picturesque acres within a horse farm preservation area, this impeccably maintained 4-bedroom pool home offers the perfect combination of privacy, natural beauty, and equestrian convenience. Located in a highly sought-after NW location near the World Equestrian Center, the property is zoned for both residential and agricultural use, making it ideal for horse enthusiasts or those seeking a peaceful country lifestyle. Just minutes from Highway 27, HITS, and I-75, the home blends rural charm with easy access to modern conveniences. The property features a brand-new horse barn with a tack room, accommodating up to seven horses, along with beautiful pastures. A fully fenced, wooded area provides added privacy and ample space for livestock, creating a functional and scenic environment. Additional outbuildings include a small workshop with an overhang for tractor or equipment storage and two utility sheds. Inside, the move-in ready home boasts cathedral ceilings and clerestory windows that fill the living and dining areas with natural light. The tiled kitchen is a chef’s dream, complete with oak cabinetry, granite countertops, stainless steel appliances, an island workstation, and an eat-at bar. French doors lead to a screened pool, offering a perfect spot to relax after a long day. The master suite is a peaceful retreat with space for a king-sized bed, a walk-in closet, and an en suite bath. An adjacent bedroom offers flexibility as a home office or guest room, while two additional bedrooms share a Jack & Jill bath with separate vanities. Step outside to the newly opened front porch and enjoy stunning countryside views, where you can watch riders pass by in this equestrian-friendly neighborhood. Complete with a gated entry, security system, paved driveway, and chain-link fenced backyard, this property offers endless possibilities to create your dream equestrian estate. Shown by appointment only.
$210,000
1115 NE 33rd Street Ocala, FL 34479
- Type:
- Single Family
- Sq.Ft.:
- 850
- Status:
- Active
- Beds:
- 2
- Lot size:
- 0.29 Acres
- Year built:
- 1958
- Baths:
- 1.00
- MLS#:
- OM687654
- Subdivision:
- C R Acres
ADDITIONAL INFORMATION
One Year Home Warranty! No HOA! Charming, well-loved home conveniently located close to beautiful downtown Ocala. The comfortable interior features an eat-in kitchen, 2 bedrooms, 1 bathroom plus a carport. A peaceful retreat with a large, fenced backyard, storage building providing ample space to garden or tinker; all without sacrificing proximity to the conveniences of town. A great home for first-time home buyers or those seeking a quality-built, smaller home. Well maintained! Full Electric Re-wire 2024, Water Heater, 2024, HVAC/Heat-pump 2023, Metal Roof 2014, Windows 2011
$131,100
5331 NW 62nd Place Ocala, FL 34482
- Type:
- Single Family
- Sq.Ft.:
- 1,596
- Status:
- Active
- Beds:
- 2
- Lot size:
- 0.24 Acres
- Year built:
- 1986
- Baths:
- 2.00
- MLS#:
- OM687452
- Subdivision:
- Ocala Park Estate
ADDITIONAL INFORMATION
No HOA.. Home has a lovely fireplace in a nice sized living room 2 nice sized bedrooms and 2 baths, beautiful tree in the front yard... close to 75 , shopping, restaurants and doctors. Laundry is inside for convenience. Buyer must see property !!!!!
$180,000
8265 SW 105th Place Ocala, FL 34481
- Type:
- Single Family
- Sq.Ft.:
- 960
- Status:
- Active
- Beds:
- 2
- Lot size:
- 0.24 Acres
- Year built:
- 1988
- Baths:
- 2.00
- MLS#:
- OM687630
- Subdivision:
- Palm Cay
ADDITIONAL INFORMATION
Welcome to this beautifully maintained 2 bedroom, 2 bathroom home, offering 960 square feet of comfortable living space. Located in a desirable 55+ gated community, this home features laminate floors throughout, giving it a clean and modern feel. Enjoy the privacy of a fenced yard, perfect for relaxing in the spacious lanai or gardening. The kitchen opens into a bright living area, ideal for entertaining or quiet evenings at home. Additional highlights include a 1 car garage for convenient parking and storage, and an affordable HOA fee that covers access to a range of amenities such as a sparkling community pool, a tennis court, shuffleboard, and horse shoes. Situated close to shopping, dining, golf, and recreational opportunities, this home is perfect for anyone seeking an active, low maintenance lifestyle. Don't miss this chance to make this gem your own! *HVAC 2024, Electric Panel 2024, New roof will be installed prior to closing*
$239,900
5423 NW 62nd Place Ocala, FL 34482
- Type:
- Single Family
- Sq.Ft.:
- 1,246
- Status:
- Active
- Beds:
- 3
- Lot size:
- 0.24 Acres
- Year built:
- 2019
- Baths:
- 2.00
- MLS#:
- OM687667
- Subdivision:
- Ocala Park Estate
ADDITIONAL INFORMATION
Adorable & immaculate 2019 built 3 bedroom & 2 bathroom home with 1 car garage well located only 10 minutes to the World Equestrian Center! The kitchen & bathrooms have been updated with granite countertops & stainless appliances and the living room and bedrooms have been updated with new wood look flooring. The 1 car garage has a Tesla electric car charger & the property has a Ring camera system. The large backyard is fully fenced with a privacy fence- ready to go for your dogs! The generous main bedroom has a private ensuite full bathroom & walk in closet.
- Type:
- Condo
- Sq.Ft.:
- 840
- Status:
- Active
- Beds:
- 2
- Lot size:
- 0.02 Acres
- Year built:
- 1987
- Baths:
- 2.00
- MLS#:
- OM687525
- Subdivision:
- Derby Downs
ADDITIONAL INFORMATION
Beautiful FURNISHED updated 2/2 1ST FLOOR condo in Derby Downs, a popular 55+ community! TURN-KEY ~ includes linens, dishes, etc ~ Move-in ready! MAINTENANCE FREE! 2021 ROOF. Pretty 10th hole GOLF COURSE VIEWS from the living room, dining room, kitchen, and lanai. Kitchen has granite counters and newer appliances. Primary bedroom has ensuite with newer walk-in tile shower with bench seat. Indoor laundry includes washer/dryer. Enjoy the golf course views from the enclosed lanai. One story building so there is no second floor above this condo. There is a reserved parking spot in front of the condo and additional guest parking. Great amenities at the Silver Springs Shores Community center 1/2 mile away ~ weekly activities ranging from a variety of exercise & fitness programs to 3 swimming pools, basketball, pickleball, and tennis courts for only $5/year to residents. As a Derby Down resident, you can also join the Silver Springs Shores Country Club 18-hole golf course that has a restaurant/bar for a reduced rate. HOA fees include roof, exterior building repair and painting, lawn maintenance/landscaping, irrigation, pest control, and trash. Convenient location to shopping, dining, parks, and minutes to Lake Weir.
$490,000
8743 SW 93rd Circle Ocala, FL 34481
- Type:
- Single Family
- Sq.Ft.:
- 2,608
- Status:
- Active
- Beds:
- 3
- Lot size:
- 0.22 Acres
- Year built:
- 2017
- Baths:
- 2.00
- MLS#:
- OM687511
- Subdivision:
- Candler Hills West Stonebridge
ADDITIONAL INFORMATION
Why wait to build? This home is move-in ready! Located in the desirable Candler Hills West Stonebridge community within On Top Of The World. Great curb appeals with its brick paver driveway, double door front entry, side entry 3-car garage, and landscape. Inside you will find a spacious layout with 3 bedrooms and 2 baths, featuring a split bedroom plan for added privacy. The open floor plan connects the living room, dining room, and kitchen, making it ideal for everyday living and entertaining. The office or den complete with French doors provides a quiet space for work or relaxation, while the library or exercise room offers flexibility to suit your lifestyle needs. Ceramic tile throughout the main areas and carpet in the bedrooms. Ceiling fans add comfort. The kitchen is a chef’s delight with quartz countertops, a wall oven and microwave, an electric range, and a pantry closet. Crown molding adds a touch of elegance to the living areas. The primary suite features walk-in closets. The primary bath has a walk-in shower, double sinks and leads to the laundry room. Guest bedrooms have walk-in closets, and the guest bath has a walk-in shower. Enjoy the view of the golf course between the mens and ladies tee box on the 5th Tee from your screened lanai. Resort-style amenities, including 4 fitness centers, indoor/outdoor swimming pools, tennis, pickleball and bocce courts, 54 holes of golf on 3 courses, private radio-controlled flying field, drone course, and race car track, over 20 miles of walking trails, community dog park, Veterans Park featuring memorial, archery range, horseshoes, corn hole, community garden, and more. It is conveniently located to shopping, restaurants, and medical facilities. A golf cart community with access to 3 shopping centers. Don’t miss this opportunity!
$328,823
7257 SW 99th Circle Ocala, FL 34481
- Type:
- Single Family
- Sq.Ft.:
- 1,736
- Status:
- Active
- Beds:
- 3
- Lot size:
- 0.16 Acres
- Year built:
- 2010
- Baths:
- 2.00
- MLS#:
- OM687563
- Subdivision:
- Stone Creek By Del Webb-arlington Ph 01
ADDITIONAL INFORMATION
This charming Sheridan Model features three bedrooms, two bathrooms, and a two-car garage. It is situated on a highly desirable and peaceful circle in the Arlington neighborhood of the Stone Creek by DEL WEBB community. The house has been upgraded with lovely plantation shutters, elegant crown molding, and stunning porcelain tile flooring throughout the main areas and owner's suite. As you enter, you will be greeted by a lovely glass insert front door and convenient pocket screen. The kitchen is equipped with beautiful corian countertops, cabinets with lower pull-out shelves and soft-close drawers, and top-of-the-line stainless steel appliances including a modern dishwasher, induction range, and refrigerator. The glass tile backsplash, external venting range hood, custom lighting, and recessed lighting add a touch of sophistication, while the café area with glass sliding doors, complete with window shades, provides a cozy dining space. The distinct dining space is ideal for hosting fancy dinners or can also serve as a cozy sitting area. The inviting living room features a ceiling fan and glass sliding doors with window shades. The owner's suite features a ceiling fan, walk-in closet, and a spacious ensuite with shower and dual sink vanity. The guest bedrooms also come equipped with ceiling fans and carpet flooring, and the guest bath includes a tub. You can relax on the large lanai with shades, and enjoy the well-maintained landscaping in the fenced-in backyard. The driveway and garage floor have been resurfaced, and the garage includes shelving and an insulated door. In 2019, a new Franklin HVAC 16 SEER system was installed, followed by a new roof in 2024. Other features of this home include an attic fan, water softener, whole house surge protector, and an air handler surge protector. Don't miss your chance to see all of these amazing extras! Schedule a showing before it's too late.
$319,990
7160 SW 132nd Place Ocala, FL 34473
- Type:
- Single Family
- Sq.Ft.:
- 1,828
- Status:
- Active
- Beds:
- 4
- Lot size:
- 0.24 Acres
- Year built:
- 2024
- Baths:
- 2.00
- MLS#:
- OM687638
- Subdivision:
- Marion Oaks
ADDITIONAL INFORMATION
One or more photo(s) has been virtually staged. Under Construction. Welcome to a spacious and inviting 4-bedroom, open-concept and all concrete block constructed home where design meets functional elegance. The seamless flow between living areas and the kitchen creates an expansive environment perfect for both daily living and entertaining. The kitchen is a focal point of this home and designed for style and convenience including a stainless-steel range, microwave, built-in dishwasher, and refrigerator. Four well-appointed bedrooms and located in the front of the home and nearby a full bathroom. The primary bedroom features an ensuite bathroom, double vanity, and walk-in closet. The laundry room is complete with a washer and dryer. This residence embodies the perfect harmony of openness and privacy. The Cali is complete with a state-of-the-art smart home system. Pictures, photographs, colors, features, and sizes are for illustration purposes only and will vary from the homes as built. Home and community information including pricing, included features, terms, availability and amenities are subject to change and prior sale at any time without notice or obligation. CRC057592.
- Type:
- Single Family
- Sq.Ft.:
- 1,828
- Status:
- Active
- Beds:
- 4
- Lot size:
- 0.23 Acres
- Year built:
- 2024
- Baths:
- 2.00
- MLS#:
- OM687637
- Subdivision:
- Marion Oaks
ADDITIONAL INFORMATION
One or more photo(s) has been virtually staged. Under Construction. Welcome to a spacious and inviting 4-bedroom, open-concept and all concrete block constructed home where design meets functional elegance. The seamless flow between living areas and the kitchen creates an expansive environment perfect for both daily living and entertaining. The kitchen is a focal point of this home and designed for style and convenience including a stainless-steel range, microwave, built-in dishwasher, and refrigerator. Four well-appointed bedrooms and located in the front of the home and nearby a full bathroom. The primary bedroom features an ensuite bathroom, double vanity, and walk-in closet. The laundry room is complete with a washer and dryer. This residence embodies the perfect harmony of openness and privacy. The Cali is complete with a state-of-the-art smart home system. Pictures, photographs, colors, features, and sizes are for illustration purposes only and will vary from the homes as built. Home and community information including pricing, included features, terms, availability and amenities are subject to change and prior sale at any time without notice or obligation. CRC057592.
- Type:
- Single Family
- Sq.Ft.:
- 1,666
- Status:
- Active
- Beds:
- 3
- Lot size:
- 0.24 Acres
- Year built:
- 2006
- Baths:
- 2.00
- MLS#:
- OM687515
- Subdivision:
- Marion Oaks Un 03
ADDITIONAL INFORMATION
Welcome to this charming 3-bedroom, 2-bathroom home with a 2-car garage, nestled in the desirable Marion Oaks neighborhood. Upon entering, you'll be welcomed by a spacious, open floor plan featuring stylish tile flooring throughout the main living areas and soft carpeting in the guest bedrooms. The home offers a formal living room and dining room, perfect for hosting gatherings and special occasions. The kitchen is a true highlight, complete with stainless steel appliances, generous counter space, and an eat-in area, making it both functional and inviting. The master bedroom is a serene retreat, easily accommodating a king-sized bed and offering plenty of space to relax. The two guest bedrooms are equally spacious, providing comfort and versatility. Outside, the screened-in patio is the ideal spot to enjoy morning coffee or evening drinks while overlooking the lush backyard, which boasts a variety of fruit trees, including plum, persimmon, peach, pear, pomegranate, lemon, guava, and prunes. Recent updates ensure peace of mind, with new windows installed just two years ago and a roof replaced less than a year ago. The property also includes a shed for additional storage. Conveniently located near shopping, dining, and banking, with quick access to I-75, this home offers both comfort and convenience. Don’t miss the chance to make this beautiful Marion Oaks property your new home!
- Type:
- Single Family
- Sq.Ft.:
- 2,605
- Status:
- Active
- Beds:
- 5
- Lot size:
- 0.28 Acres
- Year built:
- 2024
- Baths:
- 3.00
- MLS#:
- OM687632
- Subdivision:
- Lake Diamond
ADDITIONAL INFORMATION
One or more photo(s) has been virtually staged. Under Construction. Elevate your lifestyle in this two-story home boasting 5 bedrooms and 3 bathrooms. The thoughtful design provides a perfect balance of functionality and style. The kitchen boasts a center island and stainless-steel range, refrigerator, microwave, and built-in dishwasher. The well-designed layout provides privacy with 5 bedrooms, while the 3 bathrooms showcase modern amenities. The primary bedroom has an ensuite bathroom and walk-in closets. The laundry room comes complete with a washer and dryer. With ample room for entertaining, welcome to a home where each story unfolds to reveal the perfect blend of architectural elegance and practical living spaces. The state-of-the-art technology enhances convenience within the home. Pictures, photographs, colors, features, and sizes are for illustration purposes only and will vary from the homes as built. Home and community information including pricing, included features, terms, availability and amenities are subject to change and prior sale at any time without notice or obligation. CRC057592.
$295,000
2585 SW 146th Street Ocala, FL 34473
- Type:
- Single Family
- Sq.Ft.:
- 1,583
- Status:
- Active
- Beds:
- 3
- Lot size:
- 0.23 Acres
- Year built:
- 2004
- Baths:
- 2.00
- MLS#:
- OM687737
- Subdivision:
- Marion Oaks Un 03
ADDITIONAL INFORMATION
Lovely 3 bedrooms 2 full bath rooms. Split floor plan with fully equipped kitchen, all stainless steel appliances. Forth room can be used as an office, den or 4th bedroom. Located in a very quiet and relaxing neighbourhood of Marion Oaks Subdivision. Home is has chain linked fence all around. New roof replaced in December of 2021.Very convenient to all shopping locations, schools, restaurants, medical facilities and community center. House is currently vacant awaiting new owner.
$275,000
4880 NE 23rd Avenue Ocala, FL 34479
- Type:
- Single Family
- Sq.Ft.:
- 1,596
- Status:
- Active
- Beds:
- 3
- Lot size:
- 0.32 Acres
- Year built:
- 1989
- Baths:
- 2.00
- MLS#:
- OM687620
- Subdivision:
- Georgetowne
ADDITIONAL INFORMATION
Welcome to this charming 3 bedroom, 2 bath home located in NE Ocala. This property sits on an oversized lot with a fully fenced in back yard and a two car garage. Inside this well maintained home you'll find a split floor plan that maximizes privacy and comfort. The kitchen features ample cabinet space and opens up to the spacious living area. Relax on the large covered front porch, perfect for enjoying your morning coffee, or spend the evenings on your screened in back porch overlooking your back yard. Conveniently located near shopping, schools, and parks, this home offers a great blend of comfort and convenience. New roof 2023.
$359,900
9631 SW 37th Terrace Ocala, FL 34476
- Type:
- Single Family
- Sq.Ft.:
- 2,043
- Status:
- Active
- Beds:
- 4
- Lot size:
- 0.48 Acres
- Year built:
- 2024
- Baths:
- 2.00
- MLS#:
- OM687557
- Subdivision:
- Kingsland Country Estate
ADDITIONAL INFORMATION
One or more photo(s) has been virtually staged. Under Construction. 4 Bedrooms, 2 Baths in an open concept split floor plan. Lots of upgrades in The Elm Model. This home has great curb appeal and features granite counters, white cabinets, stainless appliances, covered lanai, Luxury Vinyl floors throughout, ceiling fans, and upgraded light fixtures. 4th bedroom could easily be used as an office or den. Master suite with huge bathroom with his and hers sinks, his and hers closets, soaker tub and tiled walk in shower. Appliance package includes dishwasher, microwave, range and refrigerator. Builder has other similar homes available as well. Photos are from another completed home with similar finishes. Pictures, photographs, colors, features, and sizes are for illustration purposes only and will vary from the homes as built. HOME DOES NOT COME WITH WINDOW TREATMENTS. Builder has other similar homes available as well.
$299,000
5471 SW 39th Street Ocala, FL 34474
- Type:
- Single Family
- Sq.Ft.:
- 1,714
- Status:
- Active
- Beds:
- 3
- Lot size:
- 0.15 Acres
- Year built:
- 2006
- Baths:
- 2.00
- MLS#:
- OM687588
- Subdivision:
- Saddle Creek Ph 02
ADDITIONAL INFORMATION
Don't miss the opportunity to own this charming property in Fore Ranch. Located in a prime area, this offers a comfortable and convenient lifestyle, surrounded by top-notch amenities.Just minutes away from hospitals, shopping centers, and highly rated schools, you'll have everything you need within reach.In addition, the community's HOA provides exclusive access to variety of recreational facilities that will make every day feel like a vacation: enjoy refreshing pool, play on the tennis, soccer, or basketball courts-all without leaving the neighborhood.This property is perfect for families or anyone looking for a place to relax and enjoy life in a safe and welcoming environment
$515,000
4412 SE 15th Street Ocala, FL 34471
- Type:
- Single Family
- Sq.Ft.:
- 1,998
- Status:
- Active
- Beds:
- 3
- Lot size:
- 0.34 Acres
- Year built:
- 1994
- Baths:
- 2.00
- MLS#:
- OM687615
- Subdivision:
- Country Estates Kensington Addition
ADDITIONAL INFORMATION
Discover this beautiful 3-bedroom, 2-bathroom home, ideally situated close to downtown Ocala. This residence features a split bedroom layout and has been completely updated with new flooring, high-quality appliances, elegant granite countertops, and so much more! The French doors lead to a charming lanai and pool enclosure, perfect for entertaining guests or enjoying quiet evenings. Enhanced by smart home technology and a Ring security system, this home offers both convenience and peace of mind. Experience the ideal blend of comfort and style in a prime location!
- Type:
- Single Family
- Sq.Ft.:
- 1,262
- Status:
- Active
- Beds:
- 2
- Lot size:
- 0.18 Acres
- Year built:
- 1979
- Baths:
- 2.00
- MLS#:
- OM687614
- Subdivision:
- Marion Oaks 02
ADDITIONAL INFORMATION
Take Advantage of this lovely 2-bedroom 2 baths home, ideal for a couple or growing family. The primary bedroom offers an ensuite which provides privacy, the second bedroom is perfect for guests or a home office. Brand New Roof, AC and Dishwasher. This home offers tree-covered backyard perfect for gardening or relaxing. Walking distance to both elementary and middle school, also park, community center and shopping are less than 5 minutes' drive. Don't miss the opportunity to make this charming house your new home.
$1,200,000
1810 SE 21st Place Ocala, FL 34471
- Type:
- Single Family
- Sq.Ft.:
- 4,001
- Status:
- Active
- Beds:
- 4
- Lot size:
- 0.16 Acres
- Baths:
- 5.00
- MLS#:
- OM687249
- Subdivision:
- Livingston Park
ADDITIONAL INFORMATION
Under Construction. Welcome home to your dream luxury smart home nestled in an exclusive community of Livingston Park, a zero-lot line development where modern elegance meets cutting-edge technology. This stunning new construction showcases a seamless blend of state of the art design and intelligent features. As you step inside, you are greeted by an expansive open concept layout drenched in natural light, accentuated by high ceilings and top of line finishes. The gourmet kitchen has an adjoining living and dining space perfect for entertaining. Enjoy two separate primary suites, one on the main level and the other upstairs with an additional two guest bedrooms upstairs as well. The home also features multiple living spaces including an office on the main floor as well as a loft space upstairs. Step outside to multiple private outdoor spaces, complete with a beautifully landscaped garden and a patio perfect for al fresco dining. The zero lot line design offers low-maintenance living while in the heart of beautiful Ocala with generous amounts of social activities nearby. The neighborhood is conveniently located close to downtown Ocala, fine dining, shopping, hospitals and medical facilities.
$272,800
5624 SW 45th Street Ocala, FL 34474
- Type:
- Single Family
- Sq.Ft.:
- 1,465
- Status:
- Active
- Beds:
- 2
- Lot size:
- 0.17 Acres
- Year built:
- 2006
- Baths:
- 2.00
- MLS#:
- OM686684
- Subdivision:
- Red Hawk
ADDITIONAL INFORMATION
A place to call home with a blend of comfort and convenience in this beautifully maintained 2-bedroom, 2-bathroom home nestled within the gated community of Red Hawk in Fore Ranch, Ocala. This move-in-ready residence offers a wealth of recent upgrades, including a new AC unit (2018), roof (2022), gutters (2022), and all-new appliances (2021). Step into your private oasis, featuring a spacious Four Seasons room complete with a doggie door for your furry family members to enjoy the fully fenced backyard. A new Rubbermaid storage shed provides plenty of space for your outdoor essentials. This lot backs up to a retention area, ensuring privacy and tranquility. A perfect location for a pool with a south facing rear yard. Feel safe and secured with a 3 camera Ring system. The home also features a water softener hookup for added convenience.The Fore Ranch community provides lots of amenities: Swimming pool, fitness center, club house, tennis/pickleball, basketball courts biking and running trails.
$361,990
4734 SW 88th Street Ocala, FL 34476
- Type:
- Single Family
- Sq.Ft.:
- 2,605
- Status:
- Active
- Beds:
- 5
- Lot size:
- 0.13 Acres
- Year built:
- 2024
- Baths:
- 3.00
- MLS#:
- OM687584
- Subdivision:
- Ocala Crossings South
ADDITIONAL INFORMATION
One or more photo(s) has been virtually staged. Under Construction. Elevate your lifestyle in this two-story home boasting 5 bedrooms and 3 bathrooms. The thoughtful design provides a perfect balance of functionality and style. The kitchen boasts a center island and stainless-steel range, refrigerator, microwave, and built-in dishwasher. The well-designed layout provides privacy with 5 bedrooms, while the 3 bathrooms showcase modern amenities. The primary bedroom has an ensuite bathroom and walk-in closets. The laundry room comes complete with a washer and dryer. With ample room for entertaining, welcome to a home where each story unfolds to reveal the perfect blend of architectural elegance and practical living spaces. The state-of-the-art technology enhances convenience within the home. Pictures, photographs, colors, features, and sizes are for illustration purposes only and will vary from the homes as built. Home and community information including pricing, included features, terms, availability and amenities are subject to change and prior sale at any time without notice or obligation. CRC057592.
$326,990
4758 SW 88th Street Ocala, FL 34476
- Type:
- Single Family
- Sq.Ft.:
- 1,828
- Status:
- Active
- Beds:
- 4
- Lot size:
- 0.17 Acres
- Year built:
- 2024
- Baths:
- 2.00
- MLS#:
- OM687580
- Subdivision:
- Ocala Crossings South
ADDITIONAL INFORMATION
One or more photo(s) has been virtually staged. Under Construction. Welcome to a spacious and inviting 4-bedroom, open-concept and all concrete block constructed home where design meets functional elegance. The seamless flow between living areas and the kitchen creates an expansive environment perfect for both daily living and entertaining. The kitchen is a focal point of this home and designed for style and convenience including a stainless-steel range, microwave, built-in dishwasher, and refrigerator. Four well-appointed bedrooms and located in the front of the home and nearby a full bathroom. The primary bedroom features an ensuite bathroom, double vanity, and walk-in closet. The laundry room is complete with a washer and dryer. This residence embodies the perfect harmony of openness and privacy. The Cali is complete with a state-of-the-art smart home system. Pictures, photographs, colors, features, and sizes are for illustration purposes only and will vary from the homes as built. Home and community information including pricing, included features, terms, availability and amenities are subject to change and prior sale at any time without notice or obligation. CRC057592.

Ocala Real Estate
The median home value in Ocala, FL is $285,400. This is higher than the county median home value of $270,500. The national median home value is $338,100. The average price of homes sold in Ocala, FL is $285,400. Approximately 43.59% of Ocala homes are owned, compared to 46.16% rented, while 10.25% are vacant. Ocala real estate listings include condos, townhomes, and single family homes for sale. Commercial properties are also available. If you see a property you’re interested in, contact a Ocala real estate agent to arrange a tour today!
Ocala, Florida has a population of 62,351. Ocala is more family-centric than the surrounding county with 22.4% of the households containing married families with children. The county average for households married with children is 19.74%.
The median household income in Ocala, Florida is $46,841. The median household income for the surrounding county is $50,808 compared to the national median of $69,021. The median age of people living in Ocala is 38.3 years.
Ocala Weather
The average high temperature in July is 92.6 degrees, with an average low temperature in January of 43.4 degrees. The average rainfall is approximately 51.9 inches per year, with 0 inches of snow per year.
