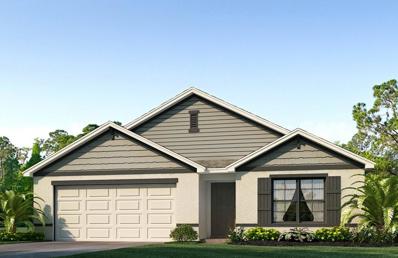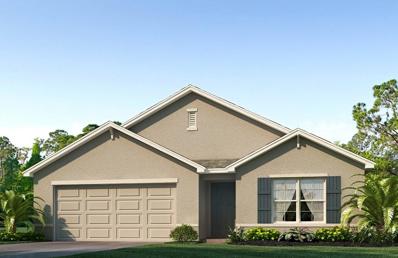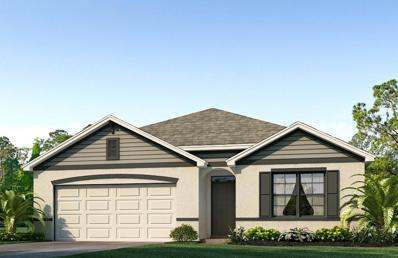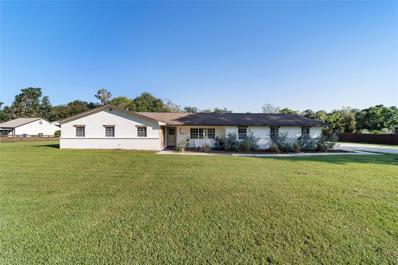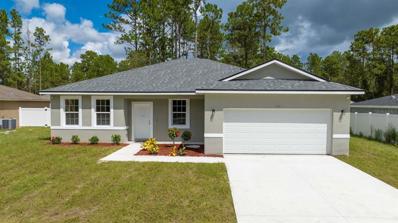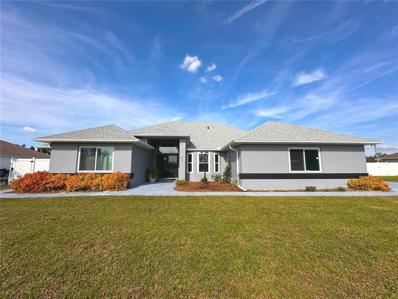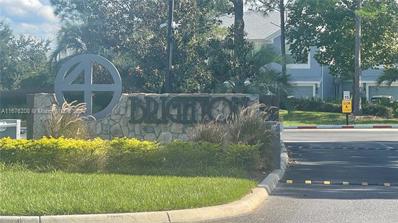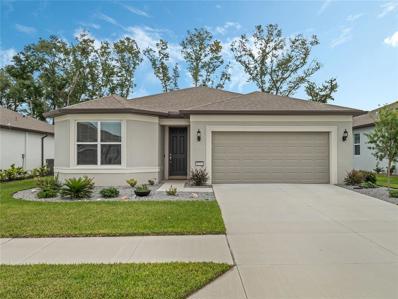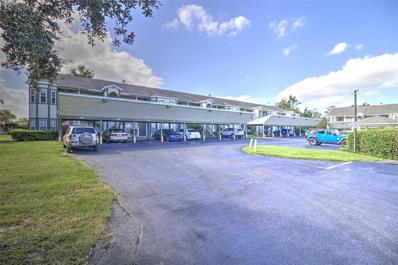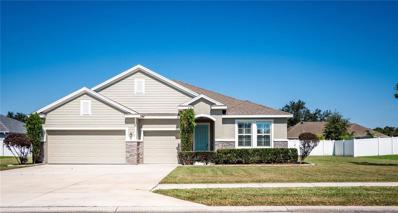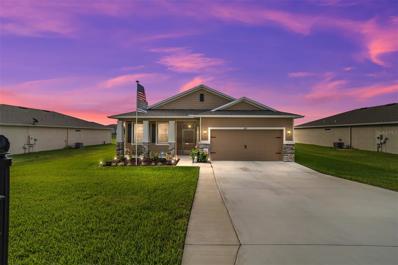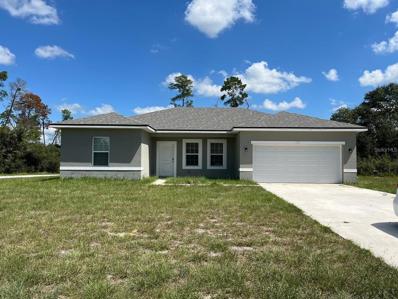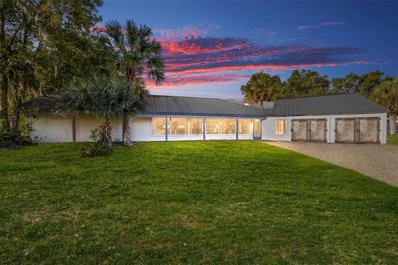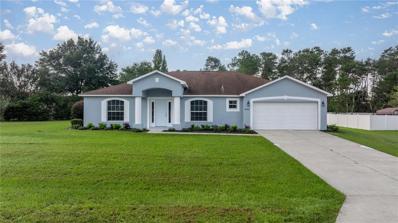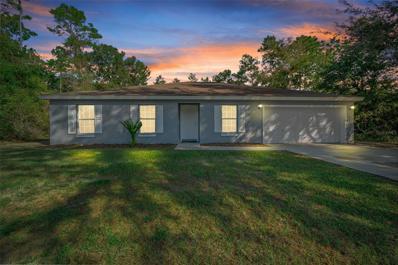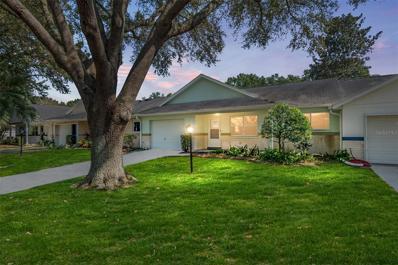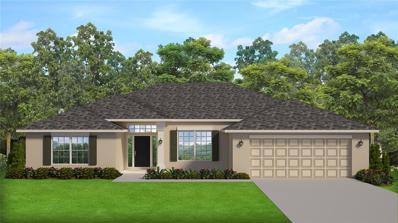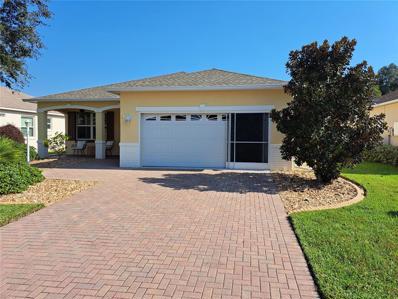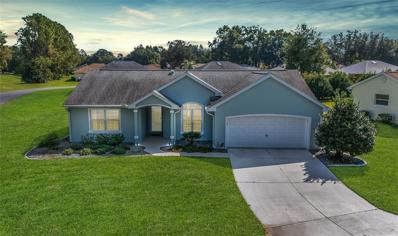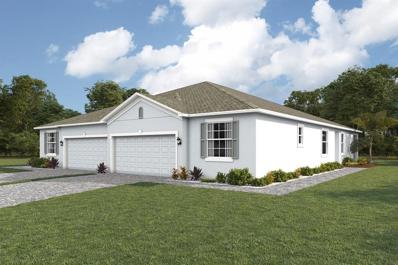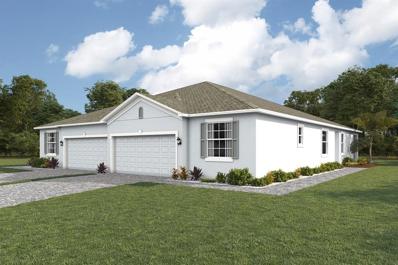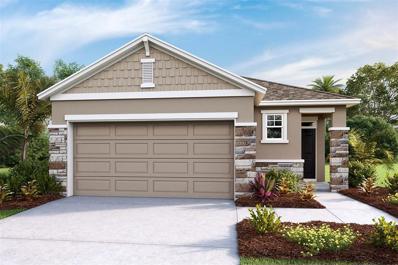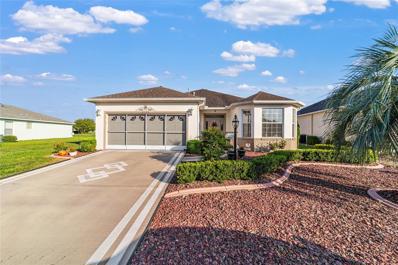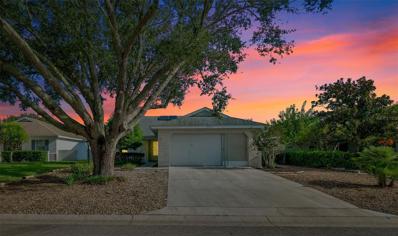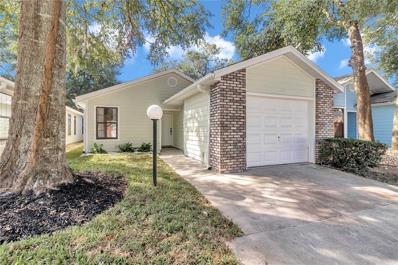Ocala FL Homes for Sale
$338,165
4774 SW 88th Street Ocala, FL 34476
- Type:
- Single Family
- Sq.Ft.:
- 1,828
- Status:
- Active
- Beds:
- 4
- Lot size:
- 0.17 Acres
- Year built:
- 2024
- Baths:
- 2.00
- MLS#:
- OM687786
- Subdivision:
- Ocala Crossings South
ADDITIONAL INFORMATION
One or more photo(s) has been virtually staged. Under Construction. Welcome to a spacious and inviting 4-bedroom, open-concept and all concrete block constructed home where design meets functional elegance. The seamless flow between living areas and the kitchen creates an expansive environment perfect for both daily living and entertaining. The kitchen is a focal point of this home and designed for style and convenience including a stainless-steel range, microwave, built-in dishwasher, and refrigerator. Four well-appointed bedrooms and located in the front of the home and nearby a full bathroom. The primary bedroom features an ensuite bathroom, double vanity, and walk-in closet. The laundry room is complete with a washer and dryer. This residence embodies the perfect harmony of openness and privacy. The Cali is complete with a state-of-the-art smart home system. Pictures, photographs, colors, features, and sizes are for illustration purposes only and will vary from the homes as built. Home and community information including pricing, included features, terms, availability and amenities are subject to change and prior sale at any time without notice or obligation. CRC057592.
- Type:
- Single Family
- Sq.Ft.:
- 1,828
- Status:
- Active
- Beds:
- 4
- Lot size:
- 0.27 Acres
- Year built:
- 2024
- Baths:
- 2.00
- MLS#:
- OM687785
- Subdivision:
- Marion Oaks
ADDITIONAL INFORMATION
One or more photo(s) has been virtually staged. Under Construction. Welcome to a spacious and inviting 4-bedroom, open-concept and all concrete block constructed home where design meets functional elegance. The seamless flow between living areas and the kitchen creates an expansive environment perfect for both daily living and entertaining. The kitchen is a focal point of this home and designed for style and convenience including a stainless-steel range, microwave, built-in dishwasher, and refrigerator. Four well-appointed bedrooms and located in the front of the home and nearby a full bathroom. The primary bedroom features an ensuite bathroom, double vanity, and walk-in closet. The laundry room is complete with a washer and dryer. This residence embodies the perfect harmony of openness and privacy. The Cali is complete with a state-of-the-art smart home system. Pictures, photographs, colors, features, and sizes are for illustration purposes only and will vary from the homes as built. Home and community information including pricing, included features, terms, availability and amenities are subject to change and prior sale at any time without notice or obligation. CRC057592.
- Type:
- Single Family
- Sq.Ft.:
- 1,828
- Status:
- Active
- Beds:
- 4
- Lot size:
- 0.31 Acres
- Year built:
- 2024
- Baths:
- 2.00
- MLS#:
- OM687782
- Subdivision:
- Lake Diamond
ADDITIONAL INFORMATION
One or more photo(s) has been virtually staged. Under Construction. Welcome to a spacious and inviting 4-bedroom, open-concept and all concrete block constructed home where design meets functional elegance. The seamless flow between living areas and the kitchen creates an expansive environment perfect for both daily living and entertaining. The kitchen is a focal point of this home and designed for style and convenience including a stainless-steel range, microwave, built-in dishwasher, and refrigerator. Four well-appointed bedrooms and located in the front of the home and nearby a full bathroom. The primary bedroom features an ensuite bathroom, double vanity, and walk-in closet. The laundry room is complete with a washer and dryer. This residence embodies the perfect harmony of openness and privacy. The Cali is complete with a state-of-the-art smart home system. Pictures, photographs, colors, features, and sizes are for illustration purposes only and will vary from the homes as built. Home and community information including pricing, included features, terms, availability and amenities are subject to change and prior sale at any time without notice or obligation. CRC057592.
$425,000
4011 SE 47th Place Ocala, FL 34480
- Type:
- Single Family
- Sq.Ft.:
- 2,082
- Status:
- Active
- Beds:
- 3
- Lot size:
- 1.38 Acres
- Year built:
- 1972
- Baths:
- 3.00
- MLS#:
- OM686422
- Subdivision:
- Kozicks
ADDITIONAL INFORMATION
Remodeled 3 Bed 2 1/2 bath home located in sought after SE Ocala neighborhood in desirable school zones. You'll enjoy 1.38 peaceful acres of land while having the convenience of being close to downtown Ocala and all the amenities it has to offer! As you enter, you are welcomed in by beautiful travertine-look tile, and a family room with laminate flooring off to your right. From the family room, you'll continue on to another spacious room, currently being used as formal dining, complimented with an entire wall of book shelves and a beautiful wood burning fire place. From the dining room you'll enter the breakfast nook and tastefully updated kitchen with butcher block counters and stainless steel appliances. Just on the other side of the kitchen, you'll discover a quiet room tucked away that would be perfect for an office or sitting room. Beyond the kitchen is your half bath and doors leading into the garage and back yard. The other side of the home offers a spacious hallway that hosts 2 large storage closets and leads to 2 oversized guest bedrooms, fully appointed guest bath, and Primary bedroom that boasts its own beautifully updated En-suite and walk in closet. This home offers plenty of storage closets and all bedrooms have ample closet space. Home is equipped with 2 water heaters and a water softener and 3 stage filtration system. Head out back to your large patio and sand box area to enjoy your peaceful and private back yard. Seller is offering a $10,000 credit to the buyer for a full priced contract.
- Type:
- Single Family
- Sq.Ft.:
- 1,827
- Status:
- Active
- Beds:
- 4
- Lot size:
- 0.27 Acres
- Year built:
- 2024
- Baths:
- 2.00
- MLS#:
- O6249991
- Subdivision:
- Marion Oaks Un Four
ADDITIONAL INFORMATION
One or more photo(s) has been virtually staged. **PREMIUM CONER LOT**MOVE-IN READY**Brand new 4-bed/2-bath house with many upgrades. Tile all over the place, even in the spacious bedrooms. Granite countertops in the kitchen and bathrooms. This home will have stainless steel appliances, including a microwave, dishwasher, refrigerator, and range. Ceiling fans, blinds, and mailbox are included as well. Take advantage of this opportunity!! WE HAVE MORE NEW HOUSES coming up in Marion Oaks! Upgrades available. The color and finishes of the home's interior and exterior can be different. 2/10 Warranty included.
$355,000
15701 SW 37th Circle Ocala, FL 34473
- Type:
- Single Family
- Sq.Ft.:
- 2,378
- Status:
- Active
- Beds:
- 4
- Lot size:
- 0.29 Acres
- Year built:
- 1999
- Baths:
- 3.00
- MLS#:
- O6249989
- Subdivision:
- Marion Oaks 05
ADDITIONAL INFORMATION
Welcome to this stunning custom 4-bedroom, 3-bathroom home, featuring spacious rooms and a 2-car garage with an additional garage room for extra storage. The impressive living area boasts 14-foot ceilings and a convenient triple-split floor plan, great for both privacy and entertaining. Recent upgrades include a new roof (2022), ceramic tile throughout, water heater (2023), and water conditioner (2022), along with HVAC overhaul completed in 2023. The property is securely enclosed with a vinyl fence, enhanced with aluminum post inserts to withstand high winds. Enjoy lightning-fast CAT-6 ethernet connectivity in all bedrooms. The large driveway extends beyond the fence, providing ample parking. Best of all, you’ll have access to a range of amenities--including a fitness center, computer lab, library, pickleball, and tennis--without any HOA fees! Discover the Community Center and Annex Center located at 294 Marion Oaks Lane. The property is being sold as-is in its current condition.
- Type:
- Townhouse
- Sq.Ft.:
- 1,584
- Status:
- Active
- Beds:
- 3
- Year built:
- 2008
- Baths:
- 3.00
- MLS#:
- A11676208
- Subdivision:
- WYNCHASE & BRIGHTON TOWNHO
ADDITIONAL INFORMATION
Welcome to your dream home! A stunning 3-bed, 2.5-bath townhouse located in Brighton gated community in the heart of Fore Ranch. This spacious townhome features an open kitchen, spacious living room, ideal for entertaining. Master bedroom boasts vaulted ceilings, an en-suite bath, and a generous walk-in closet. A half bath on the main floor, an inside laundry room, washer and dryer, and plenty of storage options. Unwind and enjoy your private patio, making it ideal for morning coffee. Enjoy miles of walking and bike paths, a fully-equipped gym, a refreshing pool, a a kid's park, all just steps away. Additional highlights include easy access to I-75, restaurants, shopping plazas and you'll be just minutes from hospitals. Don’t miss the chance to call this remarkable townhome yours.
- Type:
- Single Family
- Sq.Ft.:
- 1,697
- Status:
- Active
- Beds:
- 3
- Lot size:
- 0.15 Acres
- Year built:
- 2023
- Baths:
- 2.00
- MLS#:
- OM690173
- Subdivision:
- Stone Creek By Del Webb
ADDITIONAL INFORMATION
Welcome to 8520 Southwest 52nd Lane Road, an exquisite residence nestled in the beautiful Stone Creek community of Ocala, FL. This elegant 3-bedroom, 2-bathroom home offers a harmonious blend of luxury and comfort, designed to cater to your refined lifestyle. Step inside to discover a spacious open-concept living area that is both inviting and graceful. The kitchen is a culinary delight, featuring stainless steel appliances and gleaming quartz countertops. Throughout the home, beautifully upgraded light fixtures and Hinkley fans enhance the ambiance, while custom blinds provide both style and privacy. The primary bedroom is a serene retreat, complete with a huge walk-in closet and a lavish walk-in tile shower. Each detail has been meticulously crafted to ensure a luxurious living experience. Outside, the screened-in lanai offers a perfect setting for relaxation, while the surrounding area features new pavers, ideal for barbecuing or grilling. The home's new low-maintenance landscaping, adorned with beautiful rock elements, enhances the curb appeal and offers a serene outdoor space that backs up to scenic walking trails. Residents of Stone Creek enjoy access to an array of world-class amenities, including an 18-hole championship golf course, a full-service restaurant and bar, and both indoor and outdoor pools. Engage in a vibrant community life with sports courts, clubs, and classes designed to enrich your days with new friendships and lasting memories. Additional features include a Kinetico water softener and reverse osmosis water filtration system, ensuring the highest quality water throughout the home. This premium lot home is a rare gem that combines elegance, functionality, and an active lifestyle.
$169,900
2935 NE 7th Street Ocala, FL 34470
- Type:
- Condo
- Sq.Ft.:
- 1,148
- Status:
- Active
- Beds:
- 2
- Year built:
- 2006
- Baths:
- 2.00
- MLS#:
- OM688007
- Subdivision:
- Marion Reflections Condominiums
ADDITIONAL INFORMATION
Location! Location! Location! This spacious end condominium unit has 2-bedrooms, 2-bathrooms with an additional screened-in patio with storage closet. The designated covered parking is just steps away from the unit. This condo features porcelain/ceramic tiled flooring throughout condo with carpet in bedrooms, walk-in-closet in Master, spacious great room, a convenient nook with bay windows in the kitchen. Being an end unit, the south exterior wall has several windows to let in natural light. The property is nestled in very desirable gated community and is located close to a variety of restaurants, shopping, supermarkets, golf courses, The Downtown Square, beautiful Silver Springs State Park and much much more. Make you appointment today before it's gone!
$625,000
4737 SE 36th Street Ocala, FL 34480
- Type:
- Single Family
- Sq.Ft.:
- 2,837
- Status:
- Active
- Beds:
- 4
- Lot size:
- 0.42 Acres
- Year built:
- 2018
- Baths:
- 4.00
- MLS#:
- OM687907
- Subdivision:
- Magnolia Manor
ADDITIONAL INFORMATION
Don't miss the opportunity to own this Gorgeous Pool Home with 4 bedrooms, 3.5 bathrooms, located in the desirable community of Magnolia Manor. This stunning home has many upgrades including air return with UV sterilizer, radiant barrier to keep the attic cool, stacked stone, mature landscape, 3 car garage, and white vinyl privacy fence. It also features high ceilings, plantation shutters, open floor plan, beautiful kitchen with large granite island open to the Great Room, granite countertops, pantry and stainless-steel appliances. The home is designed for privacy with a triple-split bedroom layout. The Master Bedroom is large with a luxurious en-suite bathroom, large walk-in closet and tray ceiling. There is a second bedroom with en-suite bathroom with a walk-in shower located just off the bonus room which makes this a perfect Mother-in-Law suite. This home is made for entertainment. When you enter the home, you immediately view the Open Concept Great Room/Dining Room which has large pocket sliders that open up to the lanai and a 16 x 32 saltwater, solar heated pool which you can enjoy all year. On cold evenings there is an inviting firepit for smores or just warm conversations with family and friends. This isn't just a home - it's a lifestyle. Schedule an appointment today.
$350,000
6158 SW 88th Loop Ocala, FL 34476
- Type:
- Single Family
- Sq.Ft.:
- 1,850
- Status:
- Active
- Beds:
- 3
- Lot size:
- 0.2 Acres
- Year built:
- 2022
- Baths:
- 2.00
- MLS#:
- OM687849
- Subdivision:
- Jb Ranch Ph 01
ADDITIONAL INFORMATION
Charming Central Florida Home with Beautiful Views and Exceptional Community Amenities Welcome to your dream retirement home in the heart of Florida! This meticulously maintained 2-bedroom, 2-bath residence features a versatile office/den that can easily serve as a third bedroom, ideal for guests or visiting family. Inside, you’ll discover a host of modern updates, including elegant plantation shutters, gutters, stylish pendant lights, a pristine epoxied garage floor with an insulated door for added efficiency, an extended driveway, just to name a few. The kitchen is a chef’s delight with pull-out wire shelves and ample storage, complemented by custom closet designs throughout. Step outside to your expansive extended screened-in back porch, complete with pull-down shades, where you can relax and enjoy serene views of the retention area—ensuring no back neighbors and a peaceful atmosphere. As part of a vibrant, 55+ gated community, you'll enjoy fantastic amenities including lawn mowing, edging, and trimming, trash pickup, pickleball and bocce ball courts, a clubhouse, a gym, and a heated pool. With well-maintained sidewalks throughout, it’s perfect for leisurely strolls and enjoying the beautiful surroundings. Don’t miss the opportunity to own this gem in a prime location— known for its resilience against storm damage, providing peace of mind. Schedule your private showing today! Bedroom, Living Room and Dining Room furniture negotiable
- Type:
- Single Family
- Sq.Ft.:
- 1,580
- Status:
- Active
- Beds:
- 4
- Lot size:
- 0.36 Acres
- Year built:
- 2022
- Baths:
- 2.00
- MLS#:
- O6249780
- Subdivision:
- Marion Oaks Un 05
ADDITIONAL INFORMATION
One or more photo(s) has been virtually staged. Beautiful home in Ocala. We present this charming home, ideal for those seeking comfort and practicality. With 4 spacious bedrooms, there is plenty of space for you and your entire family. The 2 bathrooms are equipped with cabinets, combining functionality and style in your daily life. The living room, integrated with the kitchen, forms a cozy and airy space, perfect for moments of socializing and leisure. The modern and well-equipped kitchen has custom cabinets and the necessary appliances, as well as an inviting counter for relaxed family meals. The entire property is covered in ceramic tiles, making maintenance easier and offering an elegant look. The address is in a great location, in a quiet and accessible neighborhood, you will have everything you need around you. Don't miss the chance to transform this space into your home and schedule your visit now.
$330,000
652 Silver Pass Ocala, FL 34472
- Type:
- Single Family
- Sq.Ft.:
- 3,102
- Status:
- Active
- Beds:
- 3
- Lot size:
- 0.47 Acres
- Year built:
- 1971
- Baths:
- 2.00
- MLS#:
- G5088219
- Subdivision:
- Silver Spgs Shores Un 03
ADDITIONAL INFORMATION
Are you looking for a home that doesn't have back neighbors? If so, this might be the home for you. This home provides a unique feel with modern upgrades. Tiles throughout, granite countertops in the kitchen and upgraded fans/lights! This home sits on an oversized lot with plenty of room for your four legged friends and room to add a pool if desired! The yard is partially fenced and has a courtyard area that would be a great place to put a hammock up to read your favorite book. There is a lofted area as well, which would be great for storage or an extra room. The attached garage is air conditioned and can be used as extra living space if needed! Schedule your private tour today, this large home in Silver Spring Shores won't last long! (some photos have been digitally edited)
$384,000
4504 SW 106th Place Ocala, FL 34476
- Type:
- Single Family
- Sq.Ft.:
- 2,020
- Status:
- Active
- Beds:
- 3
- Lot size:
- 0.62 Acres
- Year built:
- 2002
- Baths:
- 2.00
- MLS#:
- OM687775
- Subdivision:
- Ocala Waterway Estate
ADDITIONAL INFORMATION
NO HOA OR AGE RESTRICTIONS!! $$ OWNER MOTIVATED $$ This beautifully newly remodeled 3-bedroom, 2-bath home, with a versatile bonus room that could serve as an office, 4th bedroom, nursery, library, or formal dining/living room, offers modern luxury and flexibility. The home features an oversized island in the kitchen, perfect for seating 5-6 bar stools, quartz countertops, and brand new stainless steel appliances, including a stunning farm-style stainless steel sink. The master suite boasts his & her sinks, a walk-in closet, and a luxurious rain forest shower head in the walk-in shower. With 42-inch soft-closing cabinets, high ceilings, and tile flooring throughout, the house exudes a sense of spaciousness and style. The oversized rear screened porch with epoxy flooring provides a perfect outdoor space for relaxation. Partially vinyl fenced and located just minutes from all your essential needs, this home is an ideal blend of comfort, modern updates, and convenient living. Minutes away from Publix, Wal-Mart, Doctor's, Eateries, Shopping, Paddock Mall, and so many new attractions! Enjoy the best of both worlds with a short drive to the stunning Crystal River, charming downtown Ocala, and the vibrant communities of The Villages and Gainesville. Don't miss out on this incredible opportunity to own a modern, move-in ready home in a prime location. Schedule a showing today and experience all this property has to offer!
$305,000
12782 SW 58th Circle Ocala, FL 34473
- Type:
- Single Family
- Sq.Ft.:
- 2,118
- Status:
- Active
- Beds:
- 4
- Lot size:
- 0.26 Acres
- Year built:
- 2006
- Baths:
- 2.00
- MLS#:
- OM687768
- Subdivision:
- Marion Oaks Un 10
ADDITIONAL INFORMATION
MOTIVATED SELLER! Welcome to your dream home! This inviting 4-bedroom, 2-bathroom gem sits on a serene, quiet street with wooded lots on both sides, offering ultimate privacy and tranquility. One of the home's most desirable features is its backyard connection to the 49th Ave Trailhead of Florida's Greenway. Imagine stepping out your back door to endless biking, hiking, walking, and horseback riding opportunities—knowing that no one can ever build behind you! Inside, you'll find fresh interior and exterior paint, as well as brand-new carpet, making this home move-in ready. Whether you're enjoying cozy evenings inside or exploring the beautiful nature right outside, this property is truly a perfect blend of comfort and adventure. Don't miss your chance to make this nature lover's paradise your own! THE HOME WILL BE GETTING A BRAND NEW ROOF, AS WELL!!!!!!!
- Type:
- Other
- Sq.Ft.:
- 1,412
- Status:
- Active
- Beds:
- 2
- Year built:
- 1997
- Baths:
- 2.00
- MLS#:
- OM687748
- Subdivision:
- On Top Of The World
ADDITIONAL INFORMATION
Completely updated Delphina model home located in the Crescent Ridge area of On Top of the World. This 2-bedroom, 2-bathroom, 1-car garage boasts an updated kitchen that features an island perfect for prepping food/eating, recessed lighting was added to make the home that much brighter, it also features, new stainless-steel appliances. There is brand new luxury vinyl throughout the home. NO CARPET. The living room is very spacious and boasts lots of natural lighting! Both bedrooms are very spacious, & the master bedroom has a walk-in closet and en-suite bathroom. The two bathrooms have also been renovated, & feature stunning quartz countertops. There is also a covered back patio, perfect for grilling with friends. On Top of The World Offers prime amenities that are private Including: two clubhouses, two pools with hot tubs, tennis and pickleball courts, shuffleboard, a fitness room, a cozy library, and a variety of engaging activities such as BINGO, line dancing, trivia night, bunco, and karaoke. Conveniently situated near abundant shopping centers, entertainment, offices, and hospitals. LOCATION IS EVERYTHING & this villa is ideally located close enough to have easy access to everything you desire in On Top Of The World. The monthly HOA fee includes basic Spectrum cable, roof repair, exterior painting every seven years, exterior maintenance and insurance, landscaping, trash & recycling, 24/7 guarded gates and all the amenities that OTOW has. This is truly a wonderful place to call home, all of the updates make it look and feel like new! On Top of the World is Ocala's premier, gated, 55+ community, loaded with amenities, including golf cart access to two shopping centers. This home is PRICED TO SELL & Easy To Show. Schedule Your Private Tour Today!
$352,250
16690 SW 25th Court Ocala, FL 34473
- Type:
- Single Family
- Sq.Ft.:
- 2,320
- Status:
- Active
- Beds:
- 4
- Lot size:
- 0.27 Acres
- Year built:
- 2024
- Baths:
- 2.00
- MLS#:
- OM687716
- Subdivision:
- Marion Oaks Un 04
ADDITIONAL INFORMATION
Under Construction. LOW INTEREST RATE BUYDOWN PROMOTION AVAILABLE ON THIS HOME WHEN BUYER CLOSES WITH A SELLER APPROVED LENDER. CALL FOR DETAILS! Brand New Block Home construction. Premium CORNER lot. Estimated completion Nov barring any unforeseen setbacks in materials or labor. Spacious split and open floorplan. You will love the additional height of the tray ceiling complete with crown molding in the master bedroom. Separate tiled shower in the master bath along with a garden tub, upgraded cabinets throughout, stainless appliances, mini-blind insert in rear door to 14 x 10 covered patio. Tile flooring in all wet areas, TAEXX in-wall pest control system. Builder Warranty! Closing costs paid when using Seller Approved lenders. Elevation photo is rendering and used for illustration purposes only.
$270,000
7789 SW 80th Pl. Rd. Ocala, FL 34476
- Type:
- Single Family
- Sq.Ft.:
- 1,494
- Status:
- Active
- Beds:
- 2
- Lot size:
- 0.15 Acres
- Year built:
- 2016
- Baths:
- 2.00
- MLS#:
- OM687705
- Subdivision:
- Indigo East
ADDITIONAL INFORMATION
This beautiful home sits on a quiet street in one of Marion County’s outstanding active adult communities, Indigo East. Features include a plush landscaped yard with a paver driveway, curbing around the flower beds and retractable screen panels in front of the garage door, a storm door, a leaded glass entry door with a side lite panel, ceramic tile flooring throughout the entire home, tall ceilings with crown molding, an open split bedroom floor plan, and panama shutters on all of the windows. The gourmet kitchen has custom wood cabinetry, quartz counter tops, tile back splashes, stainless steel appliances, a breakfast area and a bar. The huge master suite has a walk in closet, double vanity sinks and a glassed in shower. There is also an inside laundry, a water softener and a sprinkler system. On the rear of the home is a big screened in porch and the property backs up to a dry retention area for lots of added privacy. The community amenities include a dog park, a community center, a fitness center, large swimming pools and much more. This is one that you have to see to believe, make an appointment to see this stunning home today.
$219,900
7348 SW 115th Place Ocala, FL 34476
- Type:
- Single Family
- Sq.Ft.:
- 1,225
- Status:
- Active
- Beds:
- 2
- Lot size:
- 0.17 Acres
- Year built:
- 1995
- Baths:
- 2.00
- MLS#:
- OM687700
- Subdivision:
- Oak Run Hillside
ADDITIONAL INFORMATION
Get ready to enjoy the laid-back Florida lifestyle in this beautiful Waverly model home, located on a corner lot in the gated, 55+ Oak Run golf course community. Gracious living awaits in this versatile, open floor plan home featuring an inviting foyer that opens to the spacious living spaces with low-maintenance laminate and tile flooring throughout and a light and bright, neutral color palette. Enjoy the well-equipped kitchen with bar-height seating, a breakfast nook area for casual dining, and plenty of cabinets for all of your storage needs. The kitchen is open to the dining/living area with sliders to a sunroom providing desirable flex space perfect for entertaining family and friends. The master bedroom offers a spacious walk-in closet, an en suite bath with a large vanity, and a step-in shower. Relax and enjoy the fantastic community activities and gracious amenities that this community has to offer including choices for casual and fine dining, an 18-hole golf course, and a variety of clubs and community pools. This home also boasts a central location to appreciate close to shopping, medical facilities, public parks, and more.
- Type:
- Other
- Sq.Ft.:
- 1,565
- Status:
- Active
- Beds:
- 2
- Lot size:
- 0.1 Acres
- Year built:
- 2024
- Baths:
- 2.00
- MLS#:
- OM687697
- Subdivision:
- Ocala Preserve
ADDITIONAL INFORMATION
One or more photo(s) has been virtually staged. Under Construction. Ocala's Finest Resort-Style Living! Welcome to Ocala Preserve! Enjoy a private oasis with access to Walking/Hiking/Bike Trails, Tennis and Pickleball Courts, Resort Style Pool, On-Site Restaurant, Athletic Center, The Golf Club, Clubhouse, Day Spa and Dog Park. Relax on a kayak and watch the sunrise over our beautiful lake. Unwind at the end of your day with a glass of wine on the expansive Veranda, or enjoy a Chef inspired meal at Salt and Brick restaurant. "This one-story home features an open concept design. The well-appointed kitchen includes a large granite island and all kitchen appliances. Off the great room is a covered lanai that extends the living space outdoors. At the rear of the home, you will find the Bedroom 1, with a spacious walk-in closet and Bathroom 1. At the front of the home, the second bedroom and den share the second bathroom. The laundry space includes a top load washer and dryer. Pictures, photographs, colors, features, and sizes are for illustration purposes only and will vary from the homes as built. Home and community information including pricing, included features, terms, availability and amenities are subject to change and prior sale at any time without notice or obligation. CRC057592.
- Type:
- Other
- Sq.Ft.:
- 1,565
- Status:
- Active
- Beds:
- 2
- Lot size:
- 0.15 Acres
- Year built:
- 2024
- Baths:
- 2.00
- MLS#:
- OM687696
- Subdivision:
- Ocala Preserve
ADDITIONAL INFORMATION
One or more photo(s) has been virtually staged. Under Construction. Ocala's Finest Resort-Style Living! Welcome to Ocala Preserve! Enjoy a private oasis with access to Walking/Hiking/Bike Trails, Tennis and Pickleball Courts, Resort Style Pool, On-Site Restaurant, Athletic Center, The Golf Club, Clubhouse, Day Spa and Dog Park. Relax on a kayak and watch the sunrise over our beautiful lake. Unwind at the end of your day with a glass of wine on the expansive Veranda, or enjoy a Chef inspired meal at Salt and Brick restaurant. "This one-story home features an open concept design. The well-appointed kitchen includes a large granite island and all kitchen appliances. Off the great room is a covered lanai that extends the living space outdoors. At the rear of the home, you will find the Bedroom 1, with a spacious walk-in closet and Bathroom 1. At the front of the home, the second bedroom and den share the second bathroom. The laundry space includes a top load washer and dryer. Pictures, photographs, colors, features, and sizes are for illustration purposes only and will vary from the homes as built. Home and community information including pricing, included features, terms, availability and amenities are subject to change and prior sale at any time without notice or obligation. CRC057592.
$273,990
4086 NW 44th Circle Ocala, FL 34482
- Type:
- Single Family
- Sq.Ft.:
- 1,504
- Status:
- Active
- Beds:
- 3
- Lot size:
- 0.11 Acres
- Year built:
- 2024
- Baths:
- 2.00
- MLS#:
- OM687695
- Subdivision:
- Ocala Preserve
ADDITIONAL INFORMATION
One or more photo(s) has been virtually staged. Under Construction. Ocala's Finest Resort-Style Living! Welcome to Ocala Preserve! Enjoy a private oasis with access to Walking/Hiking/Bike Trails, Tennis and Pickleball Courts, Resort Style Pool, On-Site Restaurant, Athletic Center, The Golf Club, Clubhouse, Day Spa and Dog Park. Relax on a kayak and watch the sunrise over our beautiful lake. Unwind at the end of your day with a glass of wine on the expansive Veranda, or enjoy a Chef inspired meal at Salt and Brick restaurant. Experience the ease of single-story living in this charming 3-bedroom, 2-bathroom home with an open concept and covered lanai. The thoughtfully designed layout connects the living, dining and kitchen areas creating an inviting atmosphere. Step outside to the covered lanai, extending your living space to the outdoors for relaxation or entertaining. The primary bedroom is located in the back of the home with an ensuite and walk-in closet for privacy. This home is complete with a smart home technology package, “Home is Connected”. This home offers a perfect blend of simplicity and style, providing a comfortable haven. Pictures, photographs, colors, features, and sizes are for illustration purposes only and will vary from the homes as built. Home and community information including pricing, included features, terms, availability and amenities are subject to change and prior sale at any time without notice or obligation. CRC057592.
$329,900
9766 SW 90th Street Ocala, FL 34481
- Type:
- Single Family
- Sq.Ft.:
- 1,670
- Status:
- Active
- Beds:
- 2
- Lot size:
- 0.16 Acres
- Year built:
- 2005
- Baths:
- 2.00
- MLS#:
- OM687672
- Subdivision:
- On Top Of The World
ADDITIONAL INFORMATION
**Golf Course Home in Providence!** This charming Hanover with 2-bedroom, 2-bathroom home with a 2-car garage and a versatile flex room offers stunning views of the expansive green space and golf course. The large great room features tiles laid in a diagonal pattern and opens up to a spacious kitchen with white cabinets, neutral countertops, and a matching backsplash. The lanai has been expanded and includes a screened bird cage with an awning, providing a beautiful and serene view of the golf course. The front yard is xeriscaped, reducing the need for irrigation. The flex room is equipped with French doors for added privacy. The primary bathroom boasts dual sinks and a walk-in shower, while the secondary bedroom features a bay window. The driveway has painted concrete, adding to the home's curb appeal. This home is perfect for those seeking a low-maintenance lifestyle with picturesque golf course views. Located in Ocala's premier, gated, active 55+ community, loaded with amenities, including golf cart access to 2 shopping centers.
$215,000
9215 SW 90th Street Ocala, FL 34481
- Type:
- Single Family
- Sq.Ft.:
- 1,603
- Status:
- Active
- Beds:
- 3
- Lot size:
- 0.18 Acres
- Year built:
- 1997
- Baths:
- 2.00
- MLS#:
- G5086440
- Subdivision:
- On Top Of The World
ADDITIONAL INFORMATION
NO HOMES BEHIND!!! Welcome to your New Home in the Gated 55+ Community of On Top of The World in Ocala, FL!!! -- This Concrete Block & Stucco Franklin Model with 1,603 Sq Ft under Heat & Air, and Features 3 Bedrooms, 2 Bathrooms and 2 Car Garage. -- NEW LUXURY VINYL PLANK Flooring Just Installed and Interior is Freshly Painted!!! HVAC: 2020, ROOF: 2014, WATER HEATER: 2010 –- Entering the Front Door, You’ll Find a Foyer Entry with Coat Closet, Vaulted Ceiling in Main Living Areas, Living Room/Dining Room Combo, Spacious Family Room with Windows to Backyard & Inside Laundry! Kitchen with Dinette Area, Owner’s Bedroom with Windows to Backyard & En-Suite Bathroom with Step-in Tiled Shower, Linen Closet & Large Walk-in Closet, The Guest Bedrooms both have Closets, and Guest Bath has Tub/Shower Combo – Outside, The Side Courtyard Patio Area is Perfect for Relaxing or Entertaining! -- HURRICANE Shutters Convey AS-IS! Family Room Wood Entertainment Center Conveys with Home -- This Community Has Endless Amenities and Activities Available to Residents, Don’t Miss Out on Your Chance to Enjoy the Florida Lifestyle!!!!
$254,900
3908 NE 22nd Lane Ocala, FL 34470
- Type:
- Single Family
- Sq.Ft.:
- 1,398
- Status:
- Active
- Beds:
- 3
- Lot size:
- 0.08 Acres
- Year built:
- 1999
- Baths:
- 2.00
- MLS#:
- A4625961
- Subdivision:
- Ethans Glen
ADDITIONAL INFORMATION
Welcome to this beautifully renovated home in a welcoming and established neighborhood in Northeast Ocala. The exterior of this house has been newly painted and adorned with a new roof including a 10-year warranty. Once you enter this home you are welcomed with new Cali luxury vinal flooring that continues throughout the entire home. The interior of the house has been freshly painted, has a brand-new kitchen that opens into both the dining and the living room, ideal for family gatherings. It is equipped with new stainless steel Frigidaire appliances, a six-foot long counter height island adding an abundance of counter space, storage and adds additional seating. Your master bedroom will accommodate a king-size bed and includes a newly remodeled bathroom and walk-in closet. The home has two additional guest bedrooms and a remodeled guest bathroom. All doors and light fixtures have been replaced and ceiling fans have been added to the living room and all bedrooms.

Andrea Conner, License #BK3437731, Xome Inc., License #1043756, [email protected], 844-400-9663, 750 State Highway 121 Bypass, Suite 100, Lewisville, TX 75067

The information being provided is for consumers' personal, non-commercial use and may not be used for any purpose other than to identify prospective properties consumers may be interested in purchasing. Use of search facilities of data on the site, other than a consumer looking to purchase real estate, is prohibited. © 2024 MIAMI Association of REALTORS®, all rights reserved.
Ocala Real Estate
The median home value in Ocala, FL is $287,000. This is higher than the county median home value of $270,500. The national median home value is $338,100. The average price of homes sold in Ocala, FL is $287,000. Approximately 43.59% of Ocala homes are owned, compared to 46.16% rented, while 10.25% are vacant. Ocala real estate listings include condos, townhomes, and single family homes for sale. Commercial properties are also available. If you see a property you’re interested in, contact a Ocala real estate agent to arrange a tour today!
Ocala, Florida has a population of 62,351. Ocala is more family-centric than the surrounding county with 22.4% of the households containing married families with children. The county average for households married with children is 19.74%.
The median household income in Ocala, Florida is $46,841. The median household income for the surrounding county is $50,808 compared to the national median of $69,021. The median age of people living in Ocala is 38.3 years.
Ocala Weather
The average high temperature in July is 92.6 degrees, with an average low temperature in January of 43.4 degrees. The average rainfall is approximately 51.9 inches per year, with 0 inches of snow per year.
