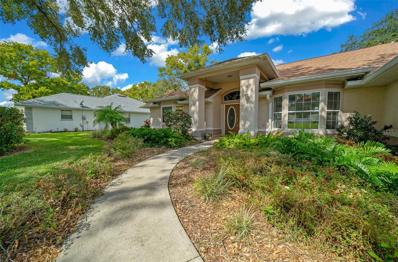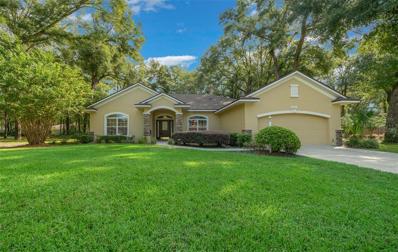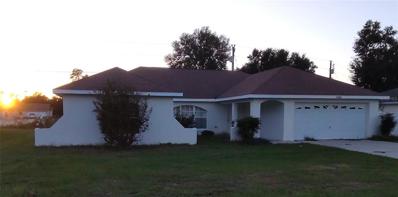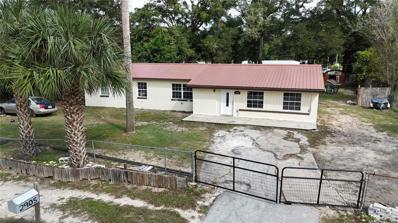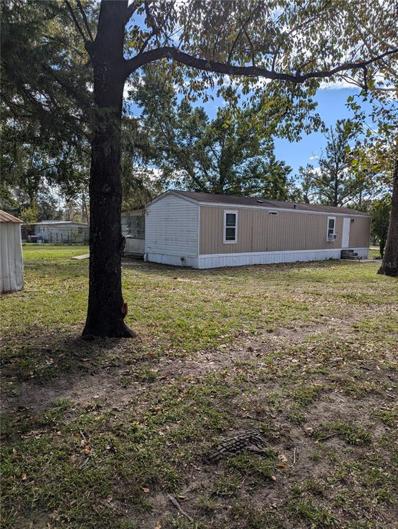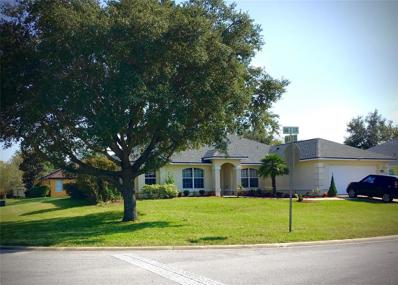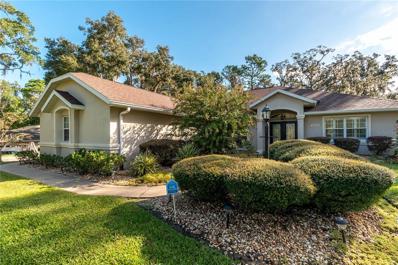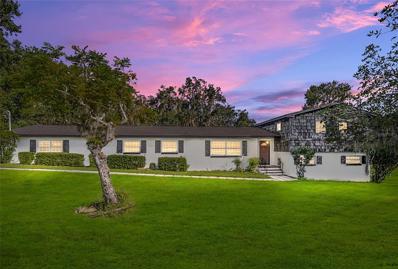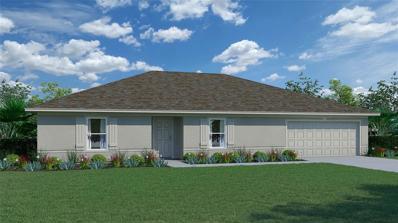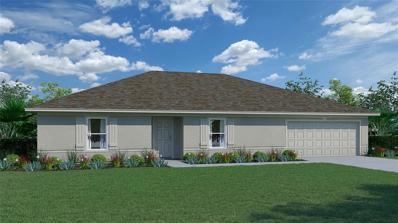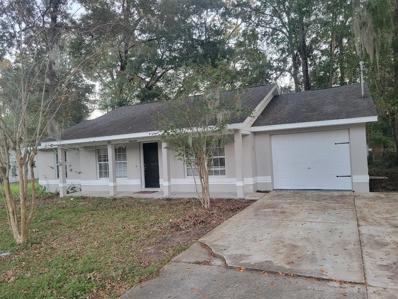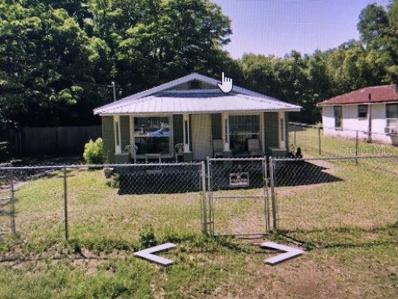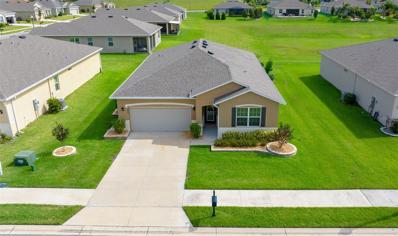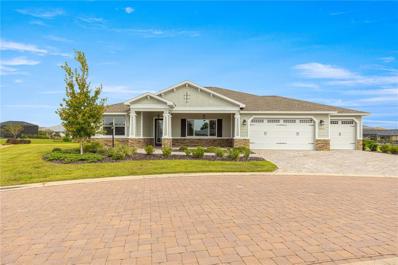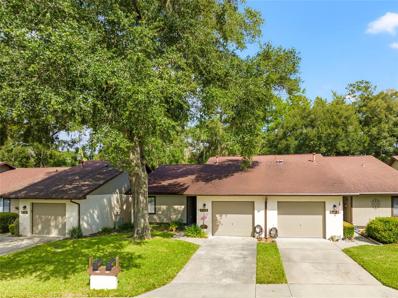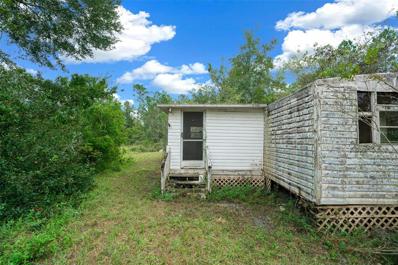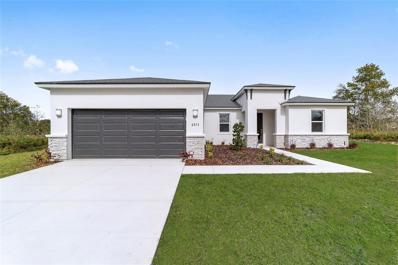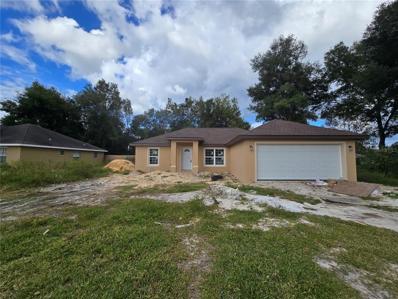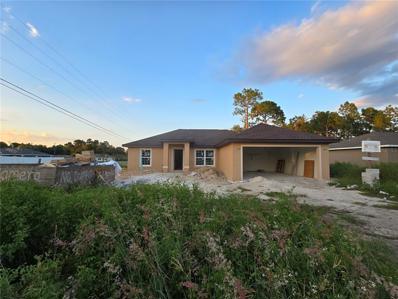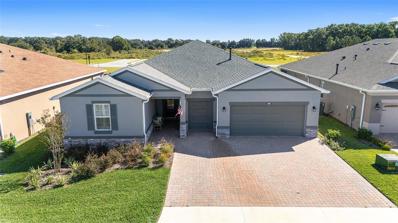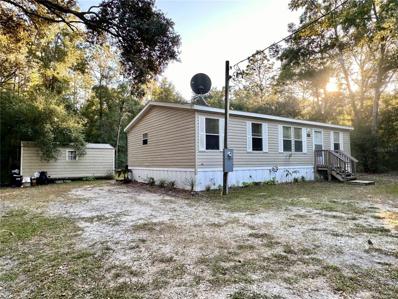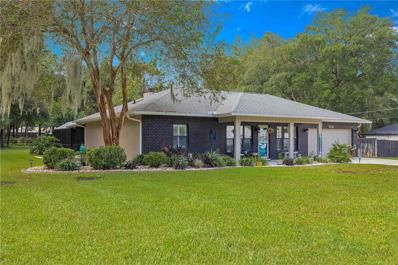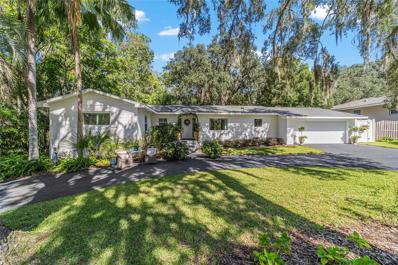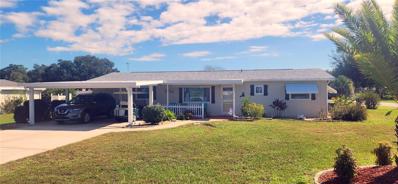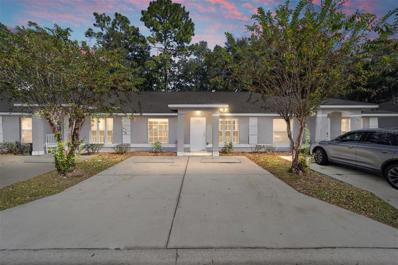Ocala FL Homes for Sale
$379,900
5401 SW 88th Place Ocala, FL 34476
- Type:
- Single Family
- Sq.Ft.:
- 2,268
- Status:
- Active
- Beds:
- 3
- Lot size:
- 0.26 Acres
- Year built:
- 1998
- Baths:
- 3.00
- MLS#:
- OM688187
- Subdivision:
- Majestic Oaks Second Add
ADDITIONAL INFORMATION
Welcome to this charming home located in established and desirable neighborhood close to schools, shopping, restaurants and medical facilities. This home offers a welcoming open patio entrance with double doors leading into a spacious foyer with a coat closet. The heart of the home is the modern kitchen which features granite countertops, ample cabinetry, and newer stainless appliances (frig, stove and dishwasher approx 3 yrs old). A cozy nook with bay windows faces out to the pool area creating a serene view as you enjoy meals. There is also a breakfast bar with enough room for a couple of stools so you can chat with the cook during meal prep! The open, split floor plan offers a dining room and living room, primary suite on one side of the house and two beds and bath on opposite side of house. The focal point of the living room is the stone gas fireplace. A built in entertainment area makes it convenient for TV, stereo or video games. You'll love the crown molding and plant shelves, giving the space an elegant touch. The triple sliders lead from the living room to the back covered patio - a nice place to hang out and watch the game or just chill with friends. The primary suite is a true retreat! Features large bedroom space with sliders to patio/pool, TWO walk in closets and a luxurious en suite with garden tub and walk in shower.The newly screened pool enclosure (approx 5 months ago) offers an enjoyable setting for floating the day away. There is also and outdoor shower area. Recent upgrades include the following: 2016 range was converted from electric to propane. Propane services the fire place and the outdoor grill as well. Pot filler faucet over the stove, tankless water heater, solar pool heat 2018, roof 2023, HVAC 2012, split AC unit in garage 2015. The two car garage offers the AC unit and a 1/2 bath for convenience. This home offers a lot of space and a lot of upgrades! Schedule your tour today!
$430,000
4977 SE 44th Circle Ocala, FL 34480
- Type:
- Single Family
- Sq.Ft.:
- 2,174
- Status:
- Active
- Beds:
- 4
- Lot size:
- 0.53 Acres
- Year built:
- 2001
- Baths:
- 2.00
- MLS#:
- OM687380
- Subdivision:
- Dalton Woods
ADDITIONAL INFORMATION
Don’t miss this great opportunity to live in the highly sought-after Dalton Woods neighborhood. Situated on a generous 0.53 acre lot, this meticulously maintained 4-Bedroom, 2-bath split-plan residence boasts an abundance of natural light and modern updates throughout.As you enter through the inviting foyer, you’ll be greeted by a grand living room featuring vaulted ceilings and luxury vinyl plank (LVP) flooring that flows seamlessly throughout the home. The well-appointed kitchen is complete with a walk-in pantry, plenty of cabinets and a cozy breakfast nook. Retreat to your large primary bedroom which features a stylish tray ceiling and a generous walk-in closet. En-suite primary bathroom offers a double sink vanity, a step-in shower and a relaxing garden tub ideal for unwinding after a long day. Three additional guest bedrooms provide ample space for family or guests and easy access to the guest bathroom. Sliding glass doors effortlessly leads you out to the screened-in lanai for indoor-outdoor living. Your new home also includes a 2 car garage and a host of recent upgrades—including brand New LVP Flooring, Water Heater, Roof, Sprinkler System and Appliances (excluding the dishwasher) in 2023.But wait there is more, Washer & dryer, exterior paint was done in 2024 and HVAC system was also updated in 2019 ensuring peace of mind for years to come.Dalton Woods is not just a place to live, it's a community. Enjoy access to a park with a playground, perfect for family outings and making memories. Close to stores, shopping and restaurants and schools for added convenience. Call me today to schedule your private showing of this Gorgeous home!
- Type:
- Single Family
- Sq.Ft.:
- 2,006
- Status:
- Active
- Beds:
- 4
- Lot size:
- 0.24 Acres
- Year built:
- 2007
- Baths:
- 3.00
- MLS#:
- OM688064
- Subdivision:
- Marion Oaks Un 03
ADDITIONAL INFORMATION
Come and see this over 2000 sq ft 4-bedroom, 3-bathroom home, which boasts a spacious master bedroom and a secondary bedroom both with an ensuite bathrooms perfectly situated in the vibrant Marion Oaks community, with no HOA. The Marion Oaks community has a community center, auditorium, basketball and tennis courts, pickleball courts, media center, playground and a party gazebo, a library, Sheriff Substation, Fire Station, schools and much more. Conveniently located close enough to enjoy Ocala with plenty of shopping, restaurants and medical facilities available. For the adventurer, experience zip lining, hiking Trail Heads, equestrian trails and the Silver Springs State Park, The Florida Horse Park, The World Equestrian Center. Come home to Marion Oaks and explore all the beauty and adventures you will have as a Marion County resident.
$250,000
2905 NE 24th Avenue Ocala, FL 34479
- Type:
- Single Family
- Sq.Ft.:
- 1,806
- Status:
- Active
- Beds:
- 3
- Lot size:
- 0.33 Acres
- Year built:
- 1967
- Baths:
- 2.00
- MLS#:
- OM688073
- Subdivision:
- O L Andrews
ADDITIONAL INFORMATION
LOOKING FOR AN AFFORDABLE HOME WITH OVER 1800 SQUARE FEET WITH HUGE ROOMS ON A DEAD END STREET?? LOOK NO MORE!! THIS BLOCK HOME HAS A 2 YEAR OLD METAL ROOF, .33 ACRE FENCED YARD WITH A GREAT SWING SET AND THE LIVING SPACE IS HUGE!! PLUS IT IS A CARPET FREE HOME SO EASY CLEAN UP AND ALLERGY FREE!! ENTER THROUGH THE LIVING/FAMILY ROOM THAT IS 21 X 21…ROOM FOR FURNITURE AND A POOL TABLE TOO!! NEXT IS THE 14 X 16 DINING ROOM WITH LAMINATE FLOORING JUST OFF THE KITCHEN WITH FRENCH DOORS TO THE EXPANSIVE FENCED YARD INCLUDING A GREAT SWING/PLAY SET. THE INSIDE LAUNDRY FEATURES STORAGE AND THEN LEADS TO AN ADDITIONAL 7 X 9 STORAGE ROOM WITH ACCESS TO THE YARD. ALL 3 BDRMS HAVE TILE FLOORS AND CEILING FANS AND THE PRIMARY HAS AN ENSUITE BATH WITH TILED SHOWER/TUB COMBO. HALL BATH HAS BRAND NEW SHOWER SURROUND AND HOME HAS NEW PAINT INSIDE AND OUT. CEILING FANS IN THE DINING AND LIVING ROOMS TOO AND EXCELLENT STORAGE THRUOUT THE HOME. A GREAT, CONVENIENT LOCATION JUST 8 MINUTES FROM DOWNTOWN AND 3 MINUTES FROM PEARL BRITAN PUBLIX.
$185,000
Address not provided Ocala, FL 34481
- Type:
- Other
- Sq.Ft.:
- 784
- Status:
- Active
- Beds:
- 2
- Lot size:
- 1.03 Acres
- Year built:
- 1995
- Baths:
- 2.00
- MLS#:
- W7869238
- Subdivision:
- Westwood Acres South
ADDITIONAL INFORMATION
MOTIVATED SELLER......HUGE BLOCK STORAGE BUILDING ON PROPERTY w/electric & water, good for a workshop, Boat, Camper & RV parking Property is a corner lot and completely fenced..
$349,000
4570 NW 6th Circle Ocala, FL 34475
- Type:
- Single Family
- Sq.Ft.:
- 2,114
- Status:
- Active
- Beds:
- 3
- Lot size:
- 0.25 Acres
- Year built:
- 2005
- Baths:
- 2.00
- MLS#:
- OM687895
- Subdivision:
- Evergreen Estates
ADDITIONAL INFORMATION
Lovely 3/2 home in Evergreen Estates. This home is conveniently located just north of town within minutes to all amenities including downtown Ocala, grocery stores, I-75 and hospitals. Over 2100 suare feet, all tile floors, split bedroom plan. This home has a larger corner lot on 1/4 acre. There is a 2 car garage, screened in porch and beautifully landscaped yard. Don't miss out on seeing this home it does not disappoint!
$715,000
5219 NW 82nd Court Ocala, FL 34482
- Type:
- Single Family
- Sq.Ft.:
- 2,434
- Status:
- Active
- Beds:
- 3
- Lot size:
- 0.65 Acres
- Year built:
- 1998
- Baths:
- 2.00
- MLS#:
- OM687679
- Subdivision:
- Golden Hills Turf & Country Club
ADDITIONAL INFORMATION
Experience the best that Ocala has to offer! Nestled within the inviting neighborhood of Golden Hills Turf & Country Club, this stunning home features plenty of curb appeal with lush landscaping and a covered entryway with french doors. Offering a total of 3-bedrooms and 2-baths with over 2,400 SqFt of space, the home overlooks the 11th Green of the Ocala National Golf Course. Light and bright, the home offers lots of natural light, a cozy split-bedroom floor plan, and tall cathedral ceilings. Stepping inside brings you into a foyer which opens directly into the main living area and is adjacent to the formal dining room. The kitchen is perfect for those who enjoy cooking and features lots of counter and cabinet space, stainless steel appliances, a large breakfast bar, and double pantries for plenty of storage options. A lovely floor-to-ceiling gas fireplace serves as the center point of the family room, which is also directly open to the kitchen for flowing conversation. The primary bedroom is an especially notable space for those looking to relax and unwind, with a large layout, two walk-in closets, and a glamorous en-suite that features double sinks, a large soaking tub, and a walk-in shower. The guest bedrooms are nice and inviting and the secondary bathroom was recently remodeled for added appeal. To the back of the home is a lovely screen-enclosed patio that includes a covered area for shade and a large pool deck that surrounds the sparkling salt-water pool and spa. The attached 2-car side-entry garage features plenty of space and an additional golf-cart bay, making it easy to enjoy the nearby golf course and traverse the neighborhood. Additional updates include the newer roof that was replaced in 2020, new AC, Osmosis system under sink and water softener, a recently pumped septic, and newly inspected irrigation system. Golden Hills Turf & Country Club is perfectly located in NW Ocala, just minutes from the World Equestrian Center and across the street from the Golden Ocala Golf & Equestrian Club. A variety of shopping, dining, and entertainment options are nearby, making this a wonderful option to consider for those looking to explore everything Ocala has to offer!
$625,000
1021 SW 26th Street Ocala, FL 34471
- Type:
- Single Family
- Sq.Ft.:
- 3,736
- Status:
- Active
- Beds:
- 6
- Lot size:
- 0.95 Acres
- Year built:
- 1966
- Baths:
- 4.00
- MLS#:
- O6250988
- Subdivision:
- Mackenzie Realty Company Unr Sub
ADDITIONAL INFORMATION
Seize this incredible opportunity! This stunning property, featuring a pool in the heart of Ocala, has been beautifully renovated with meticulous attention to detail. Every aspect has been upgraded, from the elegant new flooring to the stylish cabinetry in the kitchen and bathrooms. Set on approximately 1 acre, home offers 6 bedrooms and 3.5 bathrooms, along with a charming Florida room with a bar and an additional family room—perfect for entertaining or relaxing. It’s move-in ready and waiting for your personal touch! But that’s not all! The unfinished back house presents a fantastic opportunity; it can be transformed into a garage, customized as a rental property, or converted into in-law quarters. This property truly has it all! Come see it for yourself and envision the possibilities!
- Type:
- Single Family
- Sq.Ft.:
- 2,134
- Status:
- Active
- Beds:
- 4
- Lot size:
- 0.24 Acres
- Baths:
- 2.00
- MLS#:
- C7499278
- Subdivision:
- Marion Oaks Unit 3
ADDITIONAL INFORMATION
Under Construction. The Majestic is a spacious floorplan offering 4 bedrooms, 2 full bathrooms, a study/den, and a 2 car garage. The split plan provides a welcoming master with plenty of privacy from the other four bedrooms. The open concept kitchen and great room allow plenty of space for family gatherings. The kitchen features a stainless steel electric smooth top range, accompanied by a stainless steel microwave complete with a ductless vent hood, light and fan. Additionally, we offer a one year Limited non-transferable Mechanical Warranty. In fact, you’re covered inside and out with the protection of a 10-year Limited Structural Warranty.
$297,990
13543 SW 47th Circle Ocala, FL 34473
- Type:
- Single Family
- Sq.Ft.:
- 2,134
- Status:
- Active
- Beds:
- 4
- Lot size:
- 0.23 Acres
- Baths:
- 2.00
- MLS#:
- C7499275
- Subdivision:
- Marion Oaks Unit 1
ADDITIONAL INFORMATION
Under Construction. The Majestic is a spacious floorplan offering 4 bedrooms, 2 full bathrooms, a study/den, and a 2 car garage. The split plan provides a welcoming master with plenty of privacy from the other four bedrooms. The open concept kitchen and great room allow plenty of space for family gatherings. The kitchen features a stainless steel electric smooth top range, accompanied by a stainless steel microwave complete with a ductless vent hood, light and fan. Additionally, receive a one year Limited non-transferable Mechanical Warranty. In fact, you’re covered inside and out with the protection of a 10-year Limited Structural Warranty.
- Type:
- Single Family
- Sq.Ft.:
- 1,222
- Status:
- Active
- Beds:
- 3
- Lot size:
- 0.26 Acres
- Year built:
- 1998
- Baths:
- 2.00
- MLS#:
- OM687236
- Subdivision:
- Silver Spgs Shores Un 19
ADDITIONAL INFORMATION
Welcome to this beautifully maintained home located in the heart of Ocala's peaceful Silver Springs Shores neighborhood. This charming 3-bedroom, 2-bathroom residence boasts an open-concept floor plan with plenty of natural light, perfect for both entertaining and daily living. The spacious living area flows seamlessly into the modern kitchen, complete with stainless steel appliances, ample cabinetry, and a breakfast bar for casual dining. The master suite offers a serene retreat, featuring a walk-in closet and a private ensuite bathroom with a walk-in shower. The two additional bedrooms are generously sized, ideal for family, guests, or a home office. A second full bathroom with updated fixtures serves these rooms. Step outside to a large, fully fenced backyard with a covered patio—ideal for outdoor gatherings or simply enjoying Florida's sunny weather. The property includes a 2-car garage and is situated on a quiet street, offering both privacy and convenience. Located close to local schools, parks, and shopping centers, this home is perfect for families or anyone looking for a tranquil yet accessible lifestyle in Ocala. Whether you're a first-time buyer or seeking to downsize, this home is a must-see!
$130,000
414 NW 9th Avenue Ocala, FL 34475
- Type:
- Single Family
- Sq.Ft.:
- 856
- Status:
- Active
- Beds:
- 2
- Lot size:
- 0.14 Acres
- Year built:
- 1948
- Baths:
- 1.00
- MLS#:
- TB8313970
- Subdivision:
- Clines Sub
ADDITIONAL INFORMATION
COZY/VERY CLEAN 3 Bedroom house located near Downtown Ocala, large fenced in yard, NO CARPET, corner lot, close to shops, restaurants, pharmacies, parks, and much more! LOTS OF POTENTIAL! WONT LAST!
$364,900
8807 SW 62nd Avenue Ocala, FL 34476
- Type:
- Single Family
- Sq.Ft.:
- 1,956
- Status:
- Active
- Beds:
- 3
- Lot size:
- 0.18 Acres
- Year built:
- 2022
- Baths:
- 2.00
- MLS#:
- OM688079
- Subdivision:
- Jb Ranch Ph 01
ADDITIONAL INFORMATION
PRICE REDUCED AND READY FOR YOU! The ultimate upgraded version of DR Horton's "Clifton" model! This is the luxury home you've been waiting for without the price tag! Nearly $100,000 in upgrades to this already great home with fully functional floor-plan. Better than NEW construction without the price tag! Featuring everything from a fully finished converted Lanai, to all flooring replaced with ceramic (zero carpeting!), high end gourmet kitchen with marble mosaic back-splash. Home is all block construction with high impact hurricane windows, boasting a split floor plan with primary bedroom featuring two walk in closets and private full bathroom with high end walk in shower. 2nd bedroom could be used as functional bedroom or office area. Outside boasts full professional landscaping with hardscape, rock and drainage and pavers and full seamless gutters around home. Inside finishes include all new high end appliances, professional paint and custom additional shelving, electrical upgrades throughout including whole home surge protector, high end lights and fans. All custom window treatments are fitted specifically to this home and will be staying. Home is located on upgraded lot that backs up to retention pond. Home also has two solar attic fans as well. ADT monitoring system will stay. Nothing to do but move in here, you will NOT be disappointed! HOA does include access to community center, community pool and fitness center! Lawn care of property included with HOA, just sit back and enjoy!
$459,900
9055 SW 85th Place Ocala, FL 34481
- Type:
- Single Family
- Sq.Ft.:
- 2,097
- Status:
- Active
- Beds:
- 2
- Lot size:
- 0.44 Acres
- Year built:
- 2022
- Baths:
- 2.00
- MLS#:
- OM687977
- Subdivision:
- Candler Hills West
ADDITIONAL INFORMATION
THIS 2002 BRIGHTON MODEL IN ALENDEL NEIGHBORHOOD IN CANDLER HILLS IS A TRUE GEM! A SMAR HOME, INCLUDING TWO ECHO SHOWS AND RING DOORBELL. THIS HOME INCLUDES TWO BEDROOMS, LARGE FLEX ROOM, HUGE DINING/LIVING ROOMS AREA FOR ENTERTAINING AND A THREE AND A HALF CAR GARAGE THAT INCLUDES AN UPGRADED EPOXY COATING ON FLOOR. THE GRANITE COUNTER TOPS AND TREY CEILINGS IN THE LIVING ROOM, ENTRY AND MAIN BEDROOM WHICH ADDS TO THE LUXURIOUS SPACIOUSNESS OF THE HOME. THIS HOME IS LOCATED ON A VERY QUIET STREET WITH ROUND ABOUT CUL DE SAC THAT HAS A SPECTACULAR VIEW OF THE YARD AND PROPERTY. OTHER UP GRADES, HUGH DC CEILING FANS IN MAIN BEDROOM, LIVING ROOM AND FLEX ROOM. APPLICANCES INCLUDED, WASHER/DRYER/REFRIGERATOR/STOVE. THIS HOME IS LOCATED NEAR THE LODGE AMENITY CENTER AND POOL. THIS IS A MOVE IN READY HOME AND AVAILABLE FOR IMMED OCCUPANCY.
$205,000
3705 NE 17th Street Ocala, FL 34470
- Type:
- Other
- Sq.Ft.:
- 1,353
- Status:
- Active
- Beds:
- 2
- Lot size:
- 0.07 Acres
- Year built:
- 1987
- Baths:
- 2.00
- MLS#:
- T3552763
- Subdivision:
- Fox Meadow
ADDITIONAL INFORMATION
Desirable Fox Meadows Home with 2 bedrooms, 2 full baths, 1 car garage and 1,568 SQFT. No carpeting at all in this home. Covered and Screened Lanai perfect for relaxing at the end of the day. Great room, with wood burning fireplace for those few cold nights. The roof is 7 years old. More than enough storage. The kitchen has ample cabinetry with granite counters. Vaulted ceilings. Homeowners Association Fee covers Community Pool, Maintenance Grounds, Pool Maintenance & Painting of Exterior. It is conveniently located near shopping and dining.
$150,000
1260 NW 120th Avenue Ocala, FL 34482
- Type:
- Other
- Sq.Ft.:
- 728
- Status:
- Active
- Beds:
- 2
- Lot size:
- 3 Acres
- Year built:
- 1981
- Baths:
- 1.00
- MLS#:
- OM687961
- Subdivision:
- Meadow Wood Acres
ADDITIONAL INFORMATION
Horse lovers delight in this 3-acre property located only 11 minutes from WEC!! If you are looking for the NW region in Ocala, look no further. Zoned A-1 this 3-acre agricultural parcel if fenced for horses. There is a singlewide that needs demoed. IT CANNOT be salvaged. This lot is located in the heart of Florida’s horse country. This property has existing well and septic. It will need tested. Power was on sight from previous owner. The owner never lived on property so all information regarding this listing needs to be verified.
- Type:
- Single Family
- Sq.Ft.:
- 1,787
- Status:
- Active
- Beds:
- 4
- Lot size:
- 0.29 Acres
- Year built:
- 2024
- Baths:
- 2.00
- MLS#:
- OM687951
- Subdivision:
- Marion Oaks Un 05
ADDITIONAL INFORMATION
Under Construction. Up to $7K in closing costs incentives offered! January Completion. No HOA, No CDD. Standard features of this home are 36"real wood cabinets, quartz countertops, luxury tile plank flooring throughout, 9’4” ceilings, large walk-in closets, irrigation system, spacious open floor plan, Stainless steel appliances, double pane low emission windows, LED lighting, high performance 16 SEER HVAC unit. Designer landscaping and a 10-year structural warranty by Maverick. Lastly, an *optional* solar system with eligibility for up to a ~$5K tax credit. Pictures are from a previously built model. One or more photos have been virtually staged.
$270,000
49 Hemlock Terrace Ocala, FL 34472
- Type:
- Single Family
- Sq.Ft.:
- 1,380
- Status:
- Active
- Beds:
- 3
- Lot size:
- 0.24 Acres
- Year built:
- 2024
- Baths:
- 2.00
- MLS#:
- OM686781
- Subdivision:
- Silver Spgs Shores Un #21
ADDITIONAL INFORMATION
Under Construction. Come see this traditionally styled, 3 bedroom, 2 bath, 2 car garage in the very popular Silver Springs Shores. This home features a split plan, high ceilings & QUARTZ STONE counters in the KITCHEN, BATHROOMS & WINDOW LEDGES! When you step in side, you will notice the open design with tall ceilings and a split floor plan. The primary bedroom features an oversized closet & en suite bathroom with A FULLY TILED, EZ ENTRY SHOWER & linen closet. The kitchen, has whisper quiet drawers & plenty of cabinets. By the sink, a "lazy Suzy" style system for pot and pan storage for added convenience. Stainless steel Fridge, Dishwasher, Stove & Microwave & neat wine or beverage cooler comes with the home. A beautifully patterned Quartz counter island comes with room for chairs. Nearby, you have access to the laundry room & garage via a handy pocket door. Across the house, the secondary rooms share the bathroom and will have good space for a full size bedroom set, office, or a game room. The choices are endless! Ample closet space has been supplied as well for all of their storage needs. NOT IN AN HOA so you are free to build a fence, add a pool, do what you want, how you want! The .24 acre yard has room for all of your toys! On a well and septic system so NO UTILITY BILLS is also a great plus! If you install back up power in preparation for any possible outage, you will still have use of water and sewer as long as you have electric! Close to baseline rd that gives you access to Belleview, Summerfield, The Villages, The Interstate and beyond. Less than 10 min to Wal-Mart, Publix, Aldi & Save a Lot, The post office, 3 auto parts stores & car washes as well as many food & medical offices nearby for ease. 20 minute drive in either direction will take you to our downtown Ocala square or to our famous Lake Weir, you can boat, kayak, jet ski, or enjoy a meal on the lake over looking the sunset. In a USDA eligible area & we are First Time Homebuyer & Veteran friendly! Some closing cost assistance might be available. Will be done before the holidays, come see this one today and reserve this one for you!
$270,000
41 Pecan Pass Trail Ocala, FL 34472
- Type:
- Single Family
- Sq.Ft.:
- 1,380
- Status:
- Active
- Beds:
- 3
- Lot size:
- 0.24 Acres
- Year built:
- 2024
- Baths:
- 2.00
- MLS#:
- OM686778
- Subdivision:
- Silver Spgs Shores 26
ADDITIONAL INFORMATION
Under Construction. Come see this traditionally styled, 3 bedroom, 2 bath, 2 car garage ona CORNER LOT in the very popular Silver Springs Shores area. This home features a split plan, high ceilings & QUARTZ STONE counters in the KITCHEN, BATHROOMS & WINDOW LEDGES! When you step in side, you will notice the open design with tall ceilings and a split floor plan. To the right, the primary bedroom features an oversized closet & en suite bathroom with A FULLY TILED, EZ ENTRY SHOWER & linen closet. The kitchen, has whisper quiet drawers & plenty of cabinets. By the sink, a "lazy Suzy" style system for pot and pan storage for added convenience. Stainless steel Fridge, Dishwasher, Stove & Microwave & neat wine or beverage cooler comes with the home. A beautifully patterned Quartz counter island comes with room for chairs. Nearby, you have access to the laundry room & garage via a handy pocket door. Across the house, the secondary rooms share the bathroom and will have good space for a full size bedroom set, office, or a game room. The choices are endless! Ample closet space has been supplied as well for all of their storage needs. The .24 acre CORNER LOT yard is right off 64th ave rd gives you plenty of room for all of your toys! NOT IN AN HOA so you are free to build a fence, add a pool, do what you want, how you want! On a well and septic system so NO UTILITY BILLS is also a great plus! If you install back up power in preparation for any possible outage, you will still have use of water and sewer as long as you have electric! Close to baseline rd that gives you access to Belleview, Summerfield, The Villages, The Interstate and beyond. Less than 10 min to Wal-Mart, Publix, Aldi & Save a Lot, The post office, 3 auto parts stores & car washes as well as many food & medical offices nearby for ease. 20 minute drive in either direction leads to Ocala downtown square or to our famous Lake Weir, where you can boat, kayak, jet ski, or enjoy a meal on the lake over looking the sunset. In a USDA eligible area & we are First Time Homebuyer & Veteran friendly! Some closing cost assistance might be available. Will be done before the holidays, come see this one today and reserve this one for you!
$569,900
4355 NW 53rd Court Ocala, FL 34482
- Type:
- Single Family
- Sq.Ft.:
- 2,362
- Status:
- Active
- Beds:
- 3
- Lot size:
- 0.16 Acres
- Year built:
- 2023
- Baths:
- 3.00
- MLS#:
- OM687941
- Subdivision:
- Ocala Preserve Ph 11
ADDITIONAL INFORMATION
GORGEOUS ALMOST BRAND NEW 3/3/3 home in Ocala Preserve's gated RESORT STYLE golf course community! Built by SHEA HOMES in 2023, this home is loaded with extras ~ extended garage, extended lanai, high ceilings, plantation shutters, tile everywhere but 2 guest bedrooms, upgraded front door, multi-slide door to the lanai with remote controlled blinds, tankless water heater, fenced yard, paver driveway, gutters, golf cart garage. and more! Spacious home with 2370 ft living space. OPEN FLOOR PLAN. Lovely entryway with tray ceiling. Amazing kitchen has plenty of quartz counters, upgraded cabinets, under cabinet lighting, island/breakfast bar, SS appliances (gas range), and pantry. Office/flex room. TRIPLE SPLIT BEDROOMS. Beautiful primary suite has tray ceiling, oversized walk-in closet, dual sinks, frameless walk-in tiled shower, linen closet, and water closet. Second bedroom has en suite with walk-in shower and walk-in closet. Third bedroom isn't pictured. Laundry room includes washer/gas dryer. HUGE lanai (50x10) overlooks fenced backyard. MAINTENANCE FREE LIVING ~ HOA includes all lawn care/landscape, irrigation, high speed internet (fiber optics), and guarded gate entrance. Amazing amenities include miles of trails for walking/biking, resort style pools, spa, tennis courts, pickleball courts, dog parks, Salted Brick restaurant, fitness center, clubhouse, fishing dock, kayaks, canoes, paddleboat, and golf course! Convenient location to shopping, dining, and minutes to WEC and I-75! Golf cart, furniture, and laundry room fridge are available for purchase.
$185,000
16424 SW 55th Street Ocala, FL 34481
- Type:
- Other
- Sq.Ft.:
- 1,080
- Status:
- Active
- Beds:
- 3
- Lot size:
- 1.07 Acres
- Year built:
- 2021
- Baths:
- 2.00
- MLS#:
- OM687925
- Subdivision:
- Westwood Acres South
ADDITIONAL INFORMATION
Tucked away in the quiet country this 3 bedroom 2 bathroom home on just over 1 acre is minutes from WEC, Downtown, shopping and more! Conveniently located between Ocala and Dunnellon, you can enjoy evening showjumping under the lights or kayaking down the rainbow river. Inside you will find an open floorplan with designated dining space and in unit laundry plus the primary has its own ensuite. Outside you can enjoy the peace that nature brings on the rear deck. Storage shed has ample space for your needs.
$355,000
5906 SW 108th Street Ocala, FL 34476
- Type:
- Single Family
- Sq.Ft.:
- 1,712
- Status:
- Active
- Beds:
- 3
- Lot size:
- 0.46 Acres
- Year built:
- 1987
- Baths:
- 2.00
- MLS#:
- OM687945
- Subdivision:
- Kingsland Country Estate
ADDITIONAL INFORMATION
Beautiful home in the quiet neighborhood of Whispering Pines sits on almost a ½ acre. The landscaping is beautiful and mature with curbing and gutter guards as well. This 3/2 home offers a split bedroom plan. The master and guest bath have been updated and have skylights. The wood burning fireplace and the high ceilings in the living room have a warm inviting feeling. There are new fans throughout the home and plantation shutters. The kitchen boasts plenty of cabinets and has pull-outs for easy access. The pantry is extra-large! Light switches and outlets have been updated as well. This home also has a whole house water filter and water softener. The pool has a beautiful area for entertaining and a nice view of the large backyard. AC was replaced in 2022; Roof 2021 and pool was resurfaced in 2015.
$595,000
1523 SE 13th Street Ocala, FL 34471
- Type:
- Single Family
- Sq.Ft.:
- 2,528
- Status:
- Active
- Beds:
- 3
- Lot size:
- 0.53 Acres
- Year built:
- 1966
- Baths:
- 3.00
- MLS#:
- OM687948
- Subdivision:
- Woodfields Un 05
ADDITIONAL INFORMATION
Welcome to this charming 3-bedroom, 2.5-bath home nestled in the highly sought-after Woodfields neighborhood, known for its golf cart-friendly lifestyle. This inviting residence features multiple living spaces, including a family room that flows into a stunning sunroom which overlooks the beautifully landscaped backyard and patio. Both the casual dining spaces provide plenty of options for entertaining and family gatherings. The heart of the home is the remodeled kitchen, complete with updated cabinets cabinets, newer appliances and elegant quartz countertops. Beautiful hardwood floors are found in the master bedroom and guest bedrooms, adding to the warmth of the home. The master bath has a new vanity with a granite countertop with a newly tiled backsplash, while the second full bath has also undergone some nice renovations. For added convenience, a half bath is located just inside the spacious two-car garage. With updates including a new roof in 2021, 13 new windows in 2022, and three new sliders off the sunroom, this home is a blend of comfort and charm. Step outside to the outdoor patio and enjoy peaceful moments in the private backyard. This is the perfect home for relaxation and entertainment while enjoying the convenience of a golf cart ride downtown, where you can get a bite to eat, enjoy happy hours or go to the Saturday farmer’s market, just one of the many events held near the downtown square.
- Type:
- Single Family
- Sq.Ft.:
- 1,456
- Status:
- Active
- Beds:
- 3
- Lot size:
- 0.21 Acres
- Year built:
- 1982
- Baths:
- 2.00
- MLS#:
- OM687897
- Subdivision:
- Pine Run
ADDITIONAL INFORMATION
BACK ON MARKET NO FAULT OF THE SELLER. THIS THREE BEDROOM,TWO BATH,SPLIT PLAN HOME IN PINE RUN ESTATES IS SOOOOOO! NICE. INTERIOR UPGRADES INCLUDE NEW LAMINATE FLOORING INSTALLED 2016, NEW SAMSUNG RANGE W/ AIR FRYER OCT. 2021, WHIRLPOOL REFRIGERATOR 2014, SAMSUNG DISHWASHER 2013, MAYTAG WASHER 2018, NEW WATER HEATER 2024,KITCHEN ALSO FEATURES SOLAR TUBE PLUS UPDATED FORMICA COUNTERTOPS.FLORIDA ROOM IS JUST LIKE BRAND NEW WITH UPDATED WINDOWS AND A NEW SLIDING GLASS DOOR,PLUS WOOD LIKE TILE FLOORING AND A NEW EXTERIOR DOOR ALL COMPLETED IN 2018 .FRONT DOOR ALSO UPDATED.LIVING ROOM AND DINING ROOM HAVE NEWLY INSTALLED REMOTE ROLLER BLINDS IN 2022.KITCHEN LIGHT HAS BEEN REDESIGNED TO INCLUDE A RECESSED CEILING FAN. BOTH BATHROOMS FEATURE UPDATED VANITY TOPS, LIGHT FIXTURES, AND UPDATED TOLIETS. OTHER UPDATED FEATURES INCLUDE, NEW ROOF IN 2023, NEW ( HEAT PUMP,THERMOSTAT,UV LAMP,AND REUSABLE FILTERS) IN 2021. SEPTIC PUMPED IN 2020. NEW BLINDS IN FAMILY ROOM. PLUS A ADDITION GOLF CART GARAGE WITH 6' DOOR ADDED IN 2015. WASHER AND DRYER HAVE BEEN MOVED TO UTILITY ROOM TO CREAT A LARGE AMOUNT OF INSIDE STORAGE. COMPLETE LIST OF FURNITURE THAT STAYS WITH HOME UNDER PAPERCLIP. SELLER CAN ACCOMMODATE A QUICK CLOSING. SELLER ACCEPTING CASH ONLY, 7 DAY INSPECTION PERIOD, $5,000.00 TO BRICK CITY TITLE WITHIN 3 DAYS OF ACCEPTANCE, PROOF OF FUNDS WITH CONTRACT. AGENTS PLEASE READ ALL REALTOR REMARKS,THANK YOU FOR SHOWING MY LISTING.
- Type:
- Condo
- Sq.Ft.:
- 1,040
- Status:
- Active
- Beds:
- 2
- Lot size:
- 0.02 Acres
- Year built:
- 2007
- Baths:
- 2.00
- MLS#:
- G5088335
- Subdivision:
- Magnolia Villas A Condo
ADDITIONAL INFORMATION
One or more photo(s) has been virtually staged. Great condo in a convenient location - walk to grocery stores, restaurants, and public transportation. This well-maintained unit features two bedrooms & two bathrooms with a combination of ceramic tile and vinyl flooring throughout, fresh paint in neutral colors, large kitchen with pantry closet, W&D hookup, and nice backyard space. HOA includes exterior maintenance, exterior insurance, lawn care, exterior pest control, and trash collection.
| All listing information is deemed reliable but not guaranteed and should be independently verified through personal inspection by appropriate professionals. Listings displayed on this website may be subject to prior sale or removal from sale; availability of any listing should always be independently verified. Listing information is provided for consumer personal, non-commercial use, solely to identify potential properties for potential purchase; all other use is strictly prohibited and may violate relevant federal and state law. Copyright 2024, My Florida Regional MLS DBA Stellar MLS. |
Ocala Real Estate
The median home value in Ocala, FL is $285,400. This is higher than the county median home value of $270,500. The national median home value is $338,100. The average price of homes sold in Ocala, FL is $285,400. Approximately 43.59% of Ocala homes are owned, compared to 46.16% rented, while 10.25% are vacant. Ocala real estate listings include condos, townhomes, and single family homes for sale. Commercial properties are also available. If you see a property you’re interested in, contact a Ocala real estate agent to arrange a tour today!
Ocala, Florida has a population of 62,351. Ocala is more family-centric than the surrounding county with 22.4% of the households containing married families with children. The county average for households married with children is 19.74%.
The median household income in Ocala, Florida is $46,841. The median household income for the surrounding county is $50,808 compared to the national median of $69,021. The median age of people living in Ocala is 38.3 years.
Ocala Weather
The average high temperature in July is 92.6 degrees, with an average low temperature in January of 43.4 degrees. The average rainfall is approximately 51.9 inches per year, with 0 inches of snow per year.
