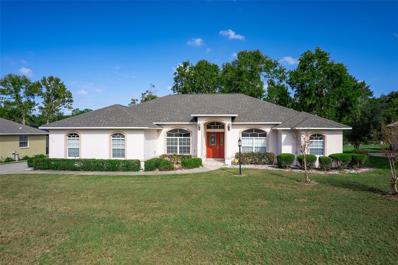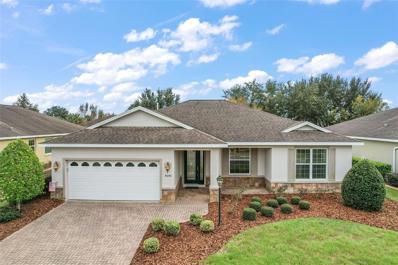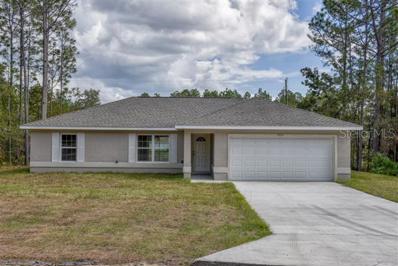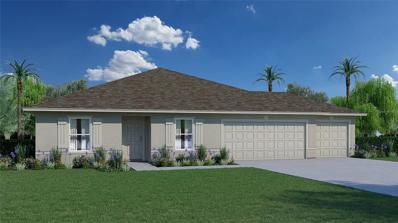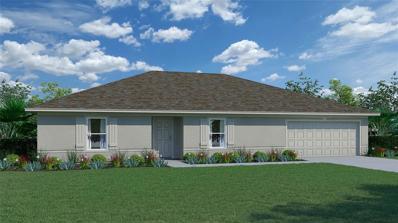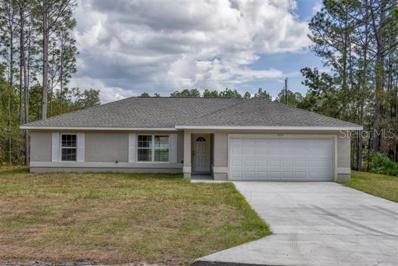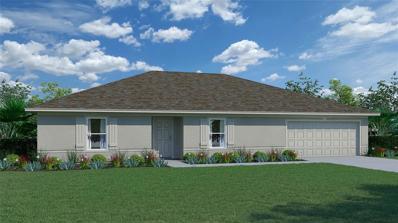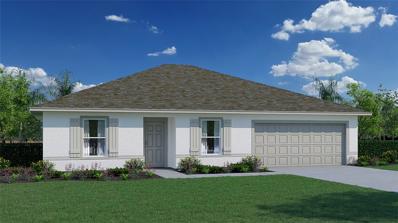Ocala FL Homes for Sale
- Type:
- Single Family
- Sq.Ft.:
- 2,079
- Status:
- Active
- Beds:
- 3
- Lot size:
- 0.57 Acres
- Year built:
- 2003
- Baths:
- 2.00
- MLS#:
- OM689559
- Subdivision:
- Kingsland Country Estate
ADDITIONAL INFORMATION
This Marco Polo built 3-bedroom, 2-bathroom home, spanning 2,079 square feet, is your dream home come to life. Nestled in the heart of Ocala, this spacious residence blends modern convenience with classic Florida charm. With a freshly painted interior, a new roof, and brand-new appliances, this property stands out as an exceptional find for those seeking comfort, quality, and value. Located in a peaceful, well-established neighborhood, this home is ideal for anyone looking for their next great investment. The motivated owners are eager to help make this house your new home. From the moment you step inside, you'll feel a sense of warmth and welcome. The freshly painted walls in neutral tones create a bright and inviting atmosphere, providing a perfect blank canvas for your personal style. The recently installed roof ensures durability and safety, offering peace of mind for years to come. In the kitchen, sleek and modern stainless-steel appliances, including a refrigerator, range, and microwave, elevate the heart of the home. Whether you're preparing a family meal or hosting a gathering, these new features make cooking an absolute joy. The open floor plan is designed to maximize the living space, creating a seamless flow between rooms. This layout is perfect for entertaining guests, enjoying family time, or simply relaxing in the comfort of your own home. The bedrooms are generously sized, providing cozy retreats for rest and relaxation. Outside, the property truly shines. Sitting on a .57-acre lot, the backyard is fully enclosed with a chain-link fence, making it an excellent space for families or pets. Whether you envision planting a garden, creating a play area, or designing an outdoor entertaining space, this expansive yard offers endless possibilities to make it uniquely yours. The location of this home is equally remarkable. Situated in a highly desirable area of Ocala, you'll enjoy the perfect combination of tranquility and convenience. Nearby, you'll find a variety of shopping, dining, and medical facilities, as well as schools. For nature enthusiasts, Ocala’s stunning beauty is just a short drive away, with destinations like Silver Springs State Park, scenic hiking trails, and world-class equestrian facilities close by. Convenient access to major roads and highways ensures that commuting to other parts of town or neighboring cities is a breeze. If you’re searching for a move-in-ready home that offers exceptional value, this property is the one for you. The current owners are motivated to sell and have gone the extra mile to ensure this home is in move in condition. They’re open to offers and ready to make your dream of homeownership a reality. Don’t miss out on this incredible opportunity to own a beautifully updated home in Ocala. Contact us today to schedule your private showing. Let this stunning property be the next chapter in your life, but act fast—homes like this one don’t stay on the market for long!
$356,985
8954 SW 67th Avenue Ocala, FL 34476
- Type:
- Single Family
- Sq.Ft.:
- 2,173
- Status:
- Active
- Beds:
- 4
- Lot size:
- 0.17 Acres
- Year built:
- 2024
- Baths:
- 3.00
- MLS#:
- OM689932
- Subdivision:
- Pioneer Ranch
ADDITIONAL INFORMATION
This single-family home is open and bright as the gathering room, kitchen and nook seamlessly flow into one another. The spacious kitchen features ample counter space and a center island, simplifying food prep. Brand-new stainless-steel appliances and a storage pantry complement the space. A formal dining room is ideal for family dinners and holiday meals with extended relatives and friends. With direct access to the covered lanai, the centrally located gathering room offers a versatile space for everything from family game nights to entertaining guests. Boasting the largest square footage of all bedrooms, the owner’s suite is host to a generous walk-in closet and a spa-like bathroom with luxury details. Separate from the other bedrooms the second bedroom privately situated next to the full-sized bathroom ideal for overnight guests. Two secondary bedrooms frame a shared bathroom in a convenient design. Be part of a BRAND NEW masterplan community located in a growing prime location with one-of-a-kind homes and close proximity to medical facilities, shopping, dining, and more!
$185,000
6800 NE 3rd Place Ocala, FL 34470
- Type:
- Other
- Sq.Ft.:
- 1,192
- Status:
- Active
- Beds:
- 2
- Lot size:
- 0.26 Acres
- Year built:
- 1998
- Baths:
- 2.00
- MLS#:
- TB8323224
- Subdivision:
- Ocala Heights
ADDITIONAL INFORMATION
This home has everything you need to make your dream of homeownership come true. What This Home Offers: NEW HVAC in 2023, ROOF in 2016. Open and Bright Layout: The open floor plan makes the space feel roomy, with plenty of windows that let in natural light. Cook your favorite meals in a kitchen with modern appliances, lots of cabinet space and counters, eat-in kitchen for quick bites or chatting with friends. Cozy Main Bedroom: Enjoy your own private space with a large bedroom, large closet with dual doors, and a bathroom with a walk-in shower and built-in vanity with mirror. The second bedroom has a walk-in closet and is next to the hall bath. The living room has sliding patio doors leading to a spacious deck. Step out back to your own private patio, perfect for soaking up the beautiful Florida weather. Whether you're entertaining friends and family or enjoying a quiet moment on your spacious deck, this outdoor space is designed for relaxation and fun. Don't wait! Homes like this go fast! Call today to schedule your showing
$364,900
8640 SW 83rd Loop Ocala, FL 34481
- Type:
- Single Family
- Sq.Ft.:
- 1,906
- Status:
- Active
- Beds:
- 3
- Lot size:
- 0.21 Acres
- Year built:
- 2013
- Baths:
- 2.00
- MLS#:
- OM689926
- Subdivision:
- On Top Of The World - Candler Hills
ADDITIONAL INFORMATION
Beautiful Trevi model, in the very quiet and secluded neighborhood of Candler Hills East, in On Top of the World, Ocala. This home has 3 bedrooms, 2 bathrooms and a 2 car garage plus professional landscaping and a brick paver driveway for great curb appeal. It has an open floorplan with 10' ceilings and crown molding plus an 8' by 12' wide patio door leading to the very large screened lanai and a 12' by 26' brick paver patio. On Top of the World is a 55 and older golf course community with amenities to match any lifestyle you want to live.
$318,680
9013 SW 67th Avenue Ocala, FL 34476
- Type:
- Single Family
- Sq.Ft.:
- 1,703
- Status:
- Active
- Beds:
- 3
- Lot size:
- 0.14 Acres
- Year built:
- 2024
- Baths:
- 2.00
- MLS#:
- OM689917
- Subdivision:
- Pioneer Ranch
ADDITIONAL INFORMATION
This spacious home features 3 bedrooms and 2 bathrooms PLUS den/study. The gathering room, kitchen, and cafe share a convenient and contemporary open layout, which helps make multitasking and entertaining a breeze. The stylish kitchen has an abundance of counter space including a large center island. The Owner’s Suite includes a large walk in closet and luxurious master bath with his and hers sinks, LARGE shower, linen closet and separate water closet. A covered lanai offers an ideal space for enjoying the Florida weather, while the study provides a flexible spot! Be part of a BRAND NEW masterplan community located in a growing prime location with one-of-a-kind homes and proximity to medical facilities, shopping, dining, and more!
$369,900
4024 SW 114th Street Ocala, FL 34476
- Type:
- Single Family
- Sq.Ft.:
- 1,873
- Status:
- Active
- Beds:
- 4
- Lot size:
- 0.62 Acres
- Year built:
- 2024
- Baths:
- 2.00
- MLS#:
- OM689914
- Subdivision:
- Ocala Waterway Estate
ADDITIONAL INFORMATION
Heron- Beautiful New Construction in an established neighborhood! Once you walk past the stone front facade and see the soaring 9+ foot ceilings and the extra-large (8 foot) sliding glass door to the oversized lanai you won't want to leave! The beautiful kitchen is a cook's dream. Quartz counters atop solid wood cabinets with soft closed doors and drawers with elegant hardware. A center island completes this dream room. You won't believe the huge pantry and laundry areas tucked away and out of sight. The Primary bedroom is spacious and has a top tier bathroom with a tiled walk-in shower, dual sinks and a massive walk-in closet and separate toilet room. There are 3 more spacious bedrooms. The entire family can comfortably spread out in the expansive great room. There is solid surface flooring throughout the home for easy cleaning. Upgraded raised height vanities and toilets in all bathrooms. Extra-large covered lanai for enjoying the Florida weather. Don't miss out on this incredible opportunity to own this beautiful home. Call Today!!! Photos are a different home, but the same model.
$215,000
6054 SW 98th Loop Ocala, FL 34476
- Type:
- Single Family
- Sq.Ft.:
- 1,487
- Status:
- Active
- Beds:
- 3
- Lot size:
- 0.21 Acres
- Year built:
- 1999
- Baths:
- 2.00
- MLS#:
- OM689906
- Subdivision:
- Cherrywood Estate
ADDITIONAL INFORMATION
Welcome home to this lovely split plan in Cherrywood Estates. This home has had some updates, including a roof in 2019, and both bathrooms. Located in a quiet 55+ community, close to the heart of Ocala, you will be just a three minute drive to the new Publix and Freedom Library, and 10 minutes from downtown shopping and medical. Start your day with morning coffee in your fully enclosed Florida room. Go for a great workout in the clubhouse gym, then cool off in the community pool or relax in the spa afterwards. Boredom will never be a problem for you when you can play billiards, cards, tennis, shuffleboard, or bocce ball, as well as enjoying the various events hosted at the clubhouse. Start living your Florida dream today! Seller is willing to pay HOA dues through the end of 2024!
$249,000
600 NE 53rd Court Ocala, FL 34470
- Type:
- Single Family
- Sq.Ft.:
- 1,424
- Status:
- Active
- Beds:
- 3
- Lot size:
- 0.96 Acres
- Year built:
- 1956
- Baths:
- 2.00
- MLS#:
- S5115671
- Subdivision:
- Fort King Acres
ADDITIONAL INFORMATION
Step into your dream lifestyle with this stunning 3-bedroom, 2-bathroom AS-IS home on nearly one acre in the highly sought-after Fort King Acres subdivision in Ocala, FL. Located in a peaceful, family-friendly neighborhood with no HOA, this property offers the perfect balance of space, convenience, and charm. Boasting a brand-new HVAC system, a fully fenced backyard, and plenty of room to park RVs, boats, and other recreational vehicles, you’ll have all the space you need for both short-term and long-term rentals. Just minutes from top-rated schools, the World Equestrian Center, and Silver Springs State Park, you’ll enjoy easy access to Gainesville, Orlando, and beyond. With I-75, FL-40, and US-301 nearby, this home provides unbeatable convenience to major attractions and cities. Whether you’re seeking a family retreat or an investment property with incredible rental potential, this home delivers it all. Don’t miss the chance to make this property yours – contact us today to schedule a tour!
- Type:
- Condo
- Sq.Ft.:
- 1,036
- Status:
- Active
- Beds:
- 2
- Lot size:
- 0.02 Acres
- Year built:
- 1981
- Baths:
- 2.00
- MLS#:
- OM689891
- Subdivision:
- Marion Spgs Condo
ADDITIONAL INFORMATION
One or more photo(s) has been virtually staged. MARION SPRINGS Condo available! These Condos are highly sought after and rarely available. This is a 2/2 with Ceramic Tile everywhere except two bedrooms which have laminate flooring. Come enjoy this condo on second floor (no one above you) with your private balcony from living room and primary bedroom. The Kitchen and baths have been updated. New Hot water Heater, Thermostat, LR painting. The condo has room for washer/dryer stackable if you want or there is a large laundry room by the Pool. Come enjoy & Meet neighbors at the beautiful Community pool overlooking Ocala Mini Golf Course. Location and a desirable well run condo association. Assigned parking and plenty of guest parking. Fort King Municipal Tennis Center directly next door. Publix, major stores and restaurants near-by. Silver Springs State Park only 3.5 miles away. Why pay rent when you can have your own space! Great for roommates too.
- Type:
- Single Family
- Sq.Ft.:
- 2,055
- Status:
- Active
- Beds:
- 3
- Lot size:
- 0.06 Acres
- Year built:
- 1999
- Baths:
- 2.00
- MLS#:
- OM689652
- Subdivision:
- Village Of Ascot Heath
ADDITIONAL INFORMATION
This beautifully designed home offers an inviting entry foyer that leads to an expansive, open-concept living area, combining a spacious Great Room and casual dining space. These areas seamlessly connect to a large chef’s kitchen, complete with a pantry and abundant cabinets and counter space—ideal for cooking and entertaining. French doors from the Great Room open to a screened lanai, offering breathtaking views of the Ocala National Golf Course on the ninth hole, in the sought-after Ascot Heath community. Only six single family homes are on the golf course, this is one of those! The master suite is a peaceful retreat, featuring a generous walk-in closet and large bathroom featuring separate shower and modern stand alone oversize tub. Two additional oversized bedrooms with custom designed closets provide ample room for both an office/work out room and guest accommodations. This home is well-positioned within minutes of shopping, medical facilities, dining, minutes to the World Equestrian Center and OBS, a few miles to HITS, making it both convenient and desirable.Close to Ocala International airport and minutes to beautiful downtown. Remodel and upgrades within the last 24 months include a full security system, fully remodeled bathrooms with top of the line fixtures, flooring, toilets, sinks, bathtub. lighting and showers, new Solar Tubes for natural light, landscaping with irrigation system, private back patio add on with pavers and a direct connection to the screen enclosed lanai, NEW ROOF and Gutters, top of the line roof has Scotchguard shingles with transferable warranty. - 2022,2023, new lighting throughout interior and exterior of the home, including motion lights, new washer, dryer, range and refrigerator and water filtration softening system. With its prime location and pristine condition, this home is a must-see! https://vimeo.com/1029317880/f28d5ce9f7 https://nodalview.com/s/00ycrxfYDEnfDodAqoeKUC
$365,000
7720 SW 102nd Loop Ocala, FL 34476
- Type:
- Single Family
- Sq.Ft.:
- 2,177
- Status:
- Active
- Beds:
- 3
- Lot size:
- 0.33 Acres
- Year built:
- 1990
- Baths:
- 2.00
- MLS#:
- G5089389
- Subdivision:
- Hidden Lake Un 01
ADDITIONAL INFORMATION
Welcome to this spacious block & stucco 2177 sq ft 3-bedroom, 2-bath home in the tranquil Hidden Lake community, known for its large lots and low HOA fees. Conveniently located near restaurants, shopping, cafes, spas, I-75 and more. Not far from the Florida Greenway and Rainbow River, where you can enjoy biking, kayaking and swimming. This lovely West facing home has an L shaped living/dining area and kitchen that share a vaulted ceiling. Kitchen features a counter height stool area that will seat 4 and a window above the double sink, that looks over the nice sized vinyl fenced back yard and interior laundry with sink hook up off of kitchen. Living area has a bay window and dining area has a slider to access the back East facing screened lanai and arched doorway into the kitchen. Family room/den is off the kitchen and has a slider to the lanai, a brick walled wood burning fireplace with a wooden mantal. Plenty of room for family or guests to spread out inside or outside and put in pool on the .33 acre lot. Great set-up for entertaining! Thoughtfully designed split floor plan with primary bedroom suite on the North side with a walk-in closet, tiled shower/soaking tub, linen closet and ceramic tile. The other 2 bedrooms have an arched doorway leading to their shared full bath with one bedroom having direct access and a tub/shower combo on the South side and linen closet off the hall. This home just had a new HVAC system installed in 2024, ROOF in 2021, HOT WATER HEATER 2010. Garage is oversized with 2 window for additional light, pull down ladder to attic and accommodates two cars along with enough storage space for your tools, etc. New vinyl flooring, light fixtures, ceiling fans, outlets, plumbing lines and freshly painted walls and ceilings. Unlike new construction, this home comes equipped with essential upgrades including, fully fenced back yard and Hunter irrigation, making it truly move-in ready. Liberty Park is about a mile down the road with a playground, paved walking trail, picnic pavilion and open play field suitable for baseball, soccer and football.
- Type:
- Single Family
- Sq.Ft.:
- 1,331
- Status:
- Active
- Beds:
- 3
- Lot size:
- 0.23 Acres
- Baths:
- 2.00
- MLS#:
- OM689881
- Subdivision:
- Marion Oaks Un 12
ADDITIONAL INFORMATION
Under Construction. BEAUTIFUL BRAND-NEW Custom home. Block with stucco 3 bedroom, 2 bath with attached 2 car garage. Beautiful cabinets accent a gorgeous kitchen. Appliances include Refrigerator, Range with hood and Dishwasher. Walk-in closet in Master. Tile and Carpet floors. High Efficiency windows.
$294,990
6955 SW 132nd Place Ocala, FL 34473
- Type:
- Single Family
- Sq.Ft.:
- 1,806
- Status:
- Active
- Beds:
- 4
- Lot size:
- 0.23 Acres
- Year built:
- 2024
- Baths:
- 2.00
- MLS#:
- C7500737
- Subdivision:
- Marion Oaks Unit 10
ADDITIONAL INFORMATION
Under Construction. The Sylvester is a spacious floorplan offering 4 bedrooms, 2 full bathrooms, a formal dining area, and a generous 3 car garage. The split plan provides a welcoming master with plenty of privacy from the other four bedrooms. The open concept kitchen and great room allow plenty of space for family gatherings. The kitchen features a stainless steel electric smooth top range, accompanied by a stainless steel microwave complete with a ductless vent hood, light and fan. The stainless steel Energy Star insulated dishwasher makes cleaning up a breeze! Additionally, a dining area in the front of the home provides even more room for meals and relaxing.
$297,990
2841 SW 137th Place Ocala, FL 34473
- Type:
- Single Family
- Sq.Ft.:
- 2,134
- Status:
- Active
- Beds:
- 4
- Lot size:
- 0.23 Acres
- Baths:
- 2.00
- MLS#:
- C7500732
- Subdivision:
- Marion Oaks Unit 1
ADDITIONAL INFORMATION
Under Construction. The Majestic is a spacious floorplan offering 4 bedrooms, 2 full bathrooms, a study/den, and a 2 car garage. The split plan provides a welcoming master with plenty of privacy from the other four bedrooms. The open concept kitchen and great room allow plenty of space for family gatherings. The kitchen features a stainless steel electric smooth top range, accompanied by a stainless steel microwave complete with a ductless vent hood, light and fan. Additionally, we offer a one year Limited non-transferable Mechanical Warranty. In fact, you’re covered inside and out with the protection of a 10-year Limited Structural Warranty.
- Type:
- Single Family
- Sq.Ft.:
- 1,331
- Status:
- Active
- Beds:
- 3
- Lot size:
- 0.29 Acres
- Baths:
- 2.00
- MLS#:
- OM689883
- Subdivision:
- Marion Oaks Un 12
ADDITIONAL INFORMATION
Under Construction. BEAUTIFUL BRAND-NEW Custom home. Block with stucco 3 bedroom, 2 bath with attached 2 car garage. Beautiful cabinets accent a gorgeous kitchen. Appliances include Refrigerator, Range with hood and Dishwasher. Walk-in closet in Master. Tile and Carpet floors. High Efficiency windows.
- Type:
- Single Family
- Sq.Ft.:
- 2,134
- Status:
- Active
- Beds:
- 4
- Lot size:
- 0.24 Acres
- Baths:
- 2.00
- MLS#:
- C7500734
- Subdivision:
- Marion Oaks Unit 4
ADDITIONAL INFORMATION
Under Construction. The Majestic is a spacious floorplan offering 4 bedrooms, 2 full bathrooms, a study/den, and a 2 car garage. The split plan provides a welcoming master with plenty of privacy from the other four bedrooms. The open concept kitchen and great room allow plenty of space for family gatherings. The kitchen features a stainless steel electric smooth top range, accompanied by a stainless steel microwave complete with a ductless vent hood, light and fan. Additionally, we offer a one year Limited non-transferable Mechanical Warranty. In fact, you’re covered inside and out with the protection of a 10-year Limited Structural Warranty.
- Type:
- Single Family
- Sq.Ft.:
- 1,552
- Status:
- Active
- Beds:
- 3
- Lot size:
- 0.18 Acres
- Baths:
- 2.00
- MLS#:
- C7500730
- Subdivision:
- Marion Oaks Unit 2
ADDITIONAL INFORMATION
Under Construction. The FOXTAIL, an affordable, block constructed home with top of the line features in every corner of the home. A welcoming dining room that flows right into a vast kitchen, with expansive counters and Whirlpool appliances. This home is perfect for hosting and keeping the family together, with high top seating that allows you to be part of the kitchen and the abundant great room as well. Three considerable sized bedrooms and an owner's suite in its own, separate corner of the home. With our Builders Warranty, it's easy to see why this home is the right fit for you.
$225,000
39 Emerald Drive Ocala, FL 34472
- Type:
- Single Family
- Sq.Ft.:
- 1,687
- Status:
- Active
- Beds:
- 2
- Lot size:
- 0.23 Acres
- Year built:
- 1970
- Baths:
- 2.00
- MLS#:
- OM690878
- Subdivision:
- Silver Spgs Shores Un 01
ADDITIONAL INFORMATION
No HOA! Great Location! Community center one mile away that has 3 pools(one heated), fitness center, and library. You will want to see this split 2 bedroom, 2 bath, 2 car garage home. Boasts an expansive living area accented with a beautiful fireplace with built in bookshelves. Through the sliding glass doors you will enter your large lanai for extra entertainment space, or just relax with a cup of coffee. Open kitchen/dining area. The large Primary bedroom has a sitting area, and an en-suite with double sinks. Second bedroom has it's own private bathroom. Fenced backyard and a well to use to water your lawn/garden. Roof 2023, HVAC 2011. Some of the photos have been virtually staged.
$550,000
8616 SW 82nd Terrace Ocala, FL 34481
- Type:
- Single Family
- Sq.Ft.:
- 2,283
- Status:
- Active
- Beds:
- 3
- Lot size:
- 0.28 Acres
- Year built:
- 2006
- Baths:
- 2.00
- MLS#:
- OM689802
- Subdivision:
- On Top Of The World
ADDITIONAL INFORMATION
This Unique Luxury Pool Home sits on 1/4 acre corner lot. Has It All….Located On Top Of The World in Candler Hills, moments away from dining, shopping, golf, entertainment venues and medical centers. 3 bedrooms, 2 bathrooms, split floor plan, office/hobby room, laundry room and large 2 car garage with bonus area for golf cart. Primary bedroom includes a sitting area and ensuite bathroom. Plenty of upgrades and extras throughout, such as plantation shutters, crown molding, tray ceilings, screened solar salt water pool, gorgeous waterfall including heat blanket with large covered deck. Features extra large Chefs’ Kitchen, custom cabinets, Quartz countertops,Fireplace, Jacuzzi bath and much more. Attention to detail is evident. World class amenities are offered in this exclusive golf community. Must be seen to be appreciated!
- Type:
- Single Family
- Sq.Ft.:
- 1,373
- Status:
- Active
- Beds:
- 3
- Lot size:
- 0.42 Acres
- Year built:
- 2019
- Baths:
- 2.00
- MLS#:
- OM689804
- Subdivision:
- Silver Spgs Shores Un #33
ADDITIONAL INFORMATION
3/2/2 concrete-block home on a fully fenced (.42-acre) lot in a rapidly growing area. Features include an oversized patio with extended concrete space, a landscaped garden, and a shed. Inside, the split floor plan offers solid wood floors, tray ceilings, and recessed lighting. The master suite includes double sinks and a walk-in shower. Inside laundry room with additional cabinet/storage space and an oversized two-car garage with storage and a side access door.
$365,000
9625 SW 51 Circle Ocala, FL 34476
- Type:
- Single Family
- Sq.Ft.:
- 2,336
- Status:
- Active
- Beds:
- 4
- Lot size:
- 0.23 Acres
- Year built:
- 2015
- Baths:
- 2.00
- MLS#:
- OM689925
- Subdivision:
- Meadow Glenn
ADDITIONAL INFORMATION
Spacious 4-Bedroom Home with Bonus Room & Modern Updates!? Step into this beautifully maintained newer home featuring 4 bedrooms, 2 bathrooms, and a large bonus room with elegant French doors—perfect for a home office or playroom. The open floor plan boasts tall ceilings, a formal dining room, and a cozy breakfast nook. The spacious kitchen is highlighted by sleek tile flooring and flows seamlessly into the main living areas adorned with luxury vinyl flooring. The master suite is a true retreat, complete with his-and-hers walk-in closets and a spa-like bathroom featuring split vanities, a soaking tub, and a walk-in shower. Freshly painted interiors add a modern touch, making this home move-in ready. Outdoors, the fully fenced backyard offers a covered lanai and ample space for entertaining or relaxation. This home combines style, comfort, and functionality, making it the perfect place to call home!
$1,200,000
245 NW 117th Street Ocala, FL 34475
- Type:
- Farm
- Sq.Ft.:
- 2,673
- Status:
- Active
- Beds:
- 4
- Lot size:
- 10 Acres
- Year built:
- 2004
- Baths:
- 4.00
- MLS#:
- OM689591
- Subdivision:
- Meadow Lands
ADDITIONAL INFORMATION
Set within the picturesque equestrian community of The Meadowlands, this 10-acre farm offers a tranquil slice of Central Florida living with exceptional versatility for equestrians. Perimeter fenced and gated, the property boasts wide-open spaces and a serene setting. The classic ranch-style home is both inviting and functional, featuring a charming covered front porch, gentle shade from mature oaks, and tasteful landscaping. Inside, the home features a split-bedroom floor plan that includes a total of 4 bedrooms, 3.5 baths with over 2,200 sqft and a dedicated home office ideal for remote work or personal projects. The living room provides a bright and spacious gathering area with a cozy fireplace and French doors that open to the back lanai. The kitchen is well-equipped with wood cabinetry, black appliances, a tiled backsplash, and a large breakfast bar, seamlessly flowing into a sunny breakfast nook with tranquil backyard views. The primary suite is ideal for relaxation, offering a generous layout with its own fireplace, a walk-in closet, and an en-suite featuring dual sinks, a glass-enclosed shower, and a luxurious garden tub. A secondary bedroom includes private access to the shared garden tub, while two additional bedrooms provide flexibility for guests or family and share a common bathroom. The home’s outdoor living spaces are equally appealing– a covered lanai includes tongue-and-groove ceilings and a ceiling fan, providing a comfortable space for a morning coffee, while the adjoining open air patio is perfect for outdoor dining and entertaining. Equestrians will appreciate the center-aisle barn, which includes 4 stalls, hot water, and a spacious central area with the potential to finish into additional stalls if desired. Two established paddocks offer ample space for horses, with plenty of potential to create more paddocks or install a riding arena tailored to your needs. Located just 20 minutes from the World Equestrian Center, this property provides easy access to year-round competitions and events, while the community of The Meadowlands offers endless riding opportunities for equestrians of all disciplines. Perfectly situated between Ocala and Gainesville, this farm offers the perfect blend of privacy, convenience, and equestrian potential!
$279,900
17 Holly Road Ocala, FL 34472
- Type:
- Single Family
- Sq.Ft.:
- 1,473
- Status:
- Active
- Beds:
- 3
- Lot size:
- 0.23 Acres
- Year built:
- 2024
- Baths:
- 2.00
- MLS#:
- OM688299
- Subdivision:
- Silver Spg Shores Un 12
ADDITIONAL INFORMATION
One or more photo(s) has been virtually staged. Spacious 3-bedroom, 2-bathroom home with 2-car garage, granite countertops, beautiful tile , oversized covered back porch, and many more features! For your peace of mind, the home also comes with a 1-year workmanship and systems warranty as well as a 10-year structural warranty. Hurry, won't last long! Pictures are of a model home - colors/materials may vary depending on availability.
$465,000
4970 SW 106th Street Ocala, FL 34476
- Type:
- Single Family
- Sq.Ft.:
- 2,412
- Status:
- Active
- Beds:
- 4
- Lot size:
- 0.5 Acres
- Year built:
- 2024
- Baths:
- 3.00
- MLS#:
- TB8322978
- Subdivision:
- Kingsland Country Estate
ADDITIONAL INFORMATION
One or more photo(s) has been virtually staged. New Construction – The Riley offers more of what you love: space, luxury, affordability, and quality craftsmanship. This thoughtfully designed 4-bedroom, 3-bathroom home includes a two-car garage with bump-out storage, making it ideal for efficient and joyful family living From the moment you step onto the inviting covered front porch, you'll appreciate the blend of style and functionality. The sunny and open layout is perfect for entertaining, featuring a gourmet kitchen with modern appliances, a prep island with counter seating, and a seamless flow to the great room. Sliding glass doors lead to a rear lanai, extending your living space outdoors. Dining options abound, with a casual dining nook and a versatile space for formal dining or a game table. Bedrooms are strategically placed for privacy and convenience. A guest bedroom is located near a full bathroom up front, while Jack-and-Jill bedrooms are tucked in the back. The luxurious owner’s suite on the opposite side of the home offers a true retreat with a spacious four-season walk-in closet, dual vanities, a private lavatory, and a large shower area. Smartly positioned pantry and laundry rooms further enhance the home’s efficiency. Currently under construction, with a completion date subject to change. Colors and finishes may vary from sample photos. Don’t miss this opportunity to own a home that combines comfort, elegance, and practicality in every detail!
- Type:
- Single Family
- Sq.Ft.:
- 1,903
- Status:
- Active
- Beds:
- 4
- Lot size:
- 0.46 Acres
- Year built:
- 2024
- Baths:
- 2.00
- MLS#:
- TB8322975
- Subdivision:
- Kingsland Country Estate
ADDITIONAL INFORMATION
One or more photo(s) has been virtually staged. Under Construction. Stately and sublime, the Aruba redefines affordable luxury in this stunning 4-bedroom, 2-bathroom home. Its striking peaked roofline and inviting covered front porch create instant curb appeal. Inside, the sunlit main living area is thoughtfully designed for family living and entertaining. The open-concept floor plan features a spacious kitchen with a large pantry, premium cabinetry, and a versatile island with counter seating, seamlessly connecting to the dining room and great room. Sliding glass doors lead to a covered lanai, offering a perfect extension for outdoor gatherings. The sprawling owner’s suite, tucked away in the back corner for privacy, includes a spacious bedroom, a luxurious bathroom with dual vanities, a large walk-in shower, a private lavatory, and a generous walk-in closet. At the front of the home, three additional bedrooms share easy access to a full bathroom with modern fixtures. Convenience is key with a large laundry room and a mudroom featuring a coat closet, which leads to the attached two-car garage. This home combines thoughtful design, modern amenities, and timeless elegance. All measurements are approximate and should be verified by the buyer. Photos represent sample homes and may differ in features and layouts. Prices, specifications, and availability are subject to change without notice.

Ocala Real Estate
The median home value in Ocala, FL is $285,000. This is higher than the county median home value of $270,500. The national median home value is $338,100. The average price of homes sold in Ocala, FL is $285,000. Approximately 43.59% of Ocala homes are owned, compared to 46.16% rented, while 10.25% are vacant. Ocala real estate listings include condos, townhomes, and single family homes for sale. Commercial properties are also available. If you see a property you’re interested in, contact a Ocala real estate agent to arrange a tour today!
Ocala, Florida has a population of 62,351. Ocala is more family-centric than the surrounding county with 22.4% of the households containing married families with children. The county average for households married with children is 19.74%.
The median household income in Ocala, Florida is $46,841. The median household income for the surrounding county is $50,808 compared to the national median of $69,021. The median age of people living in Ocala is 38.3 years.
Ocala Weather
The average high temperature in July is 92.6 degrees, with an average low temperature in January of 43.4 degrees. The average rainfall is approximately 51.9 inches per year, with 0 inches of snow per year.
