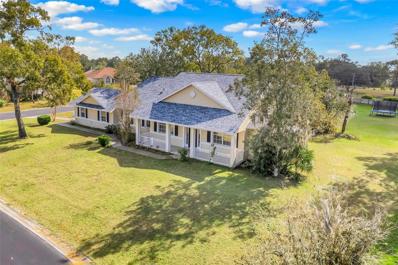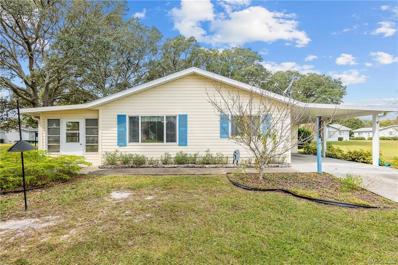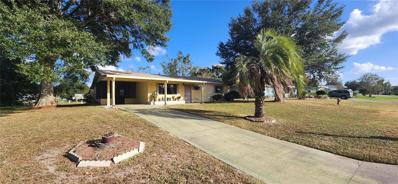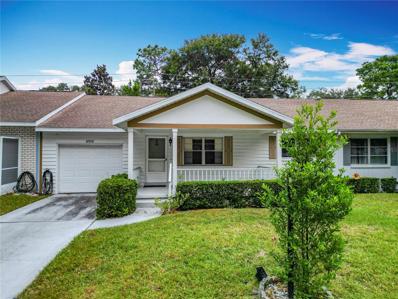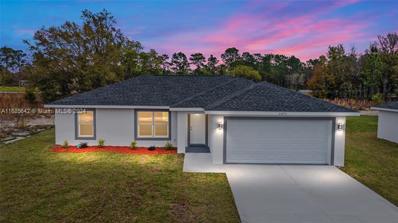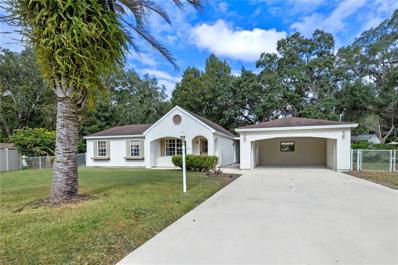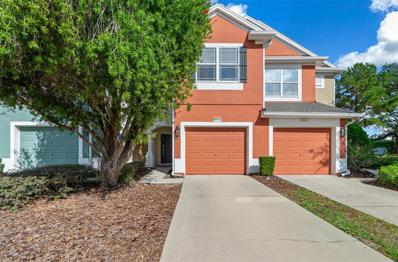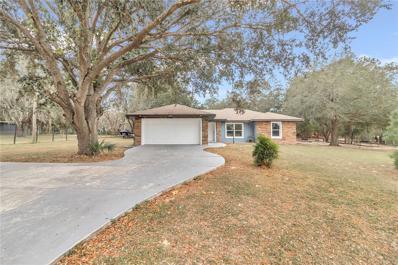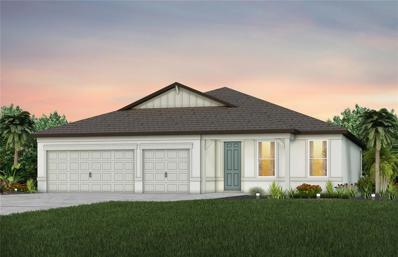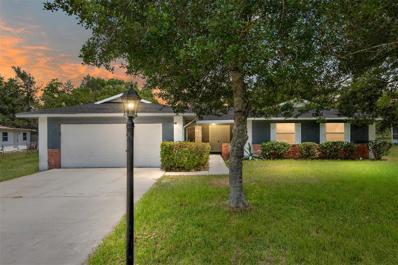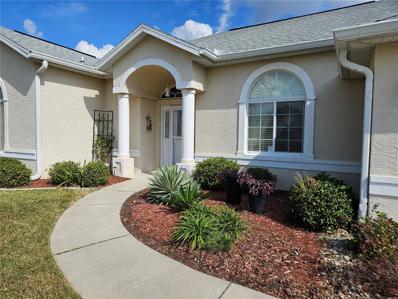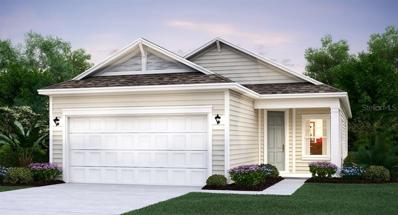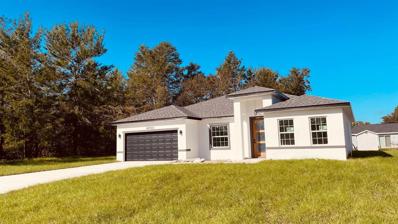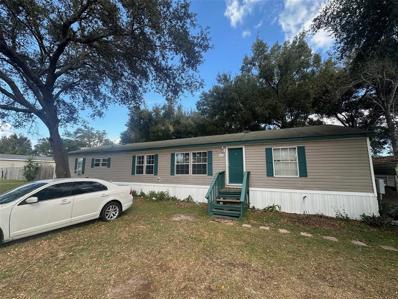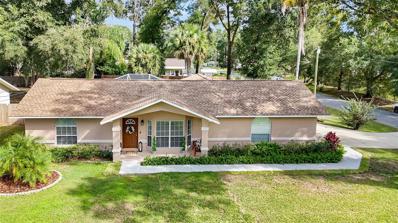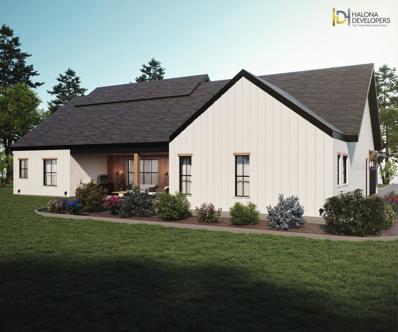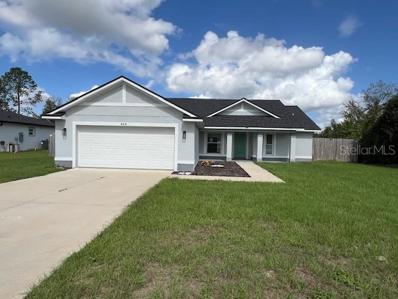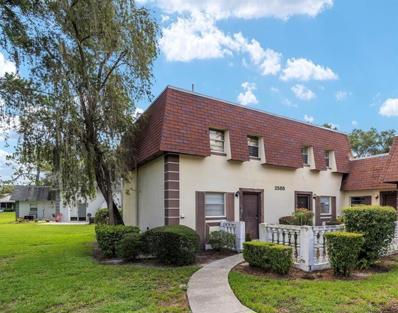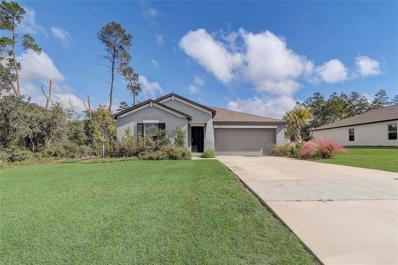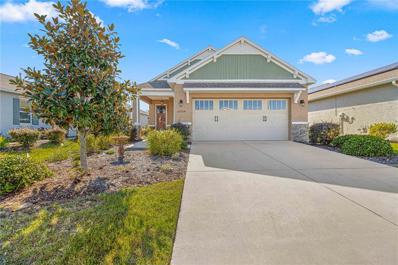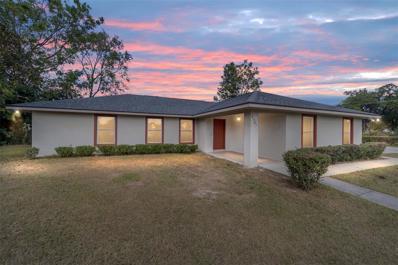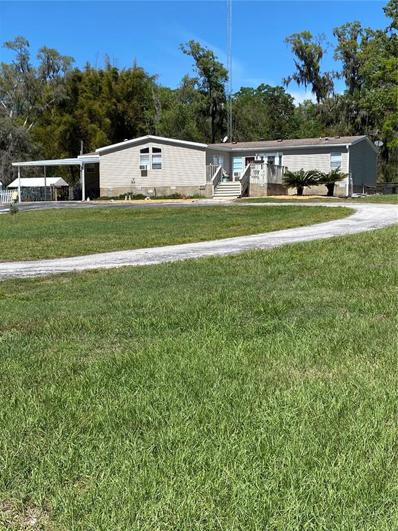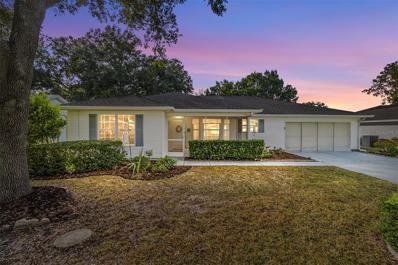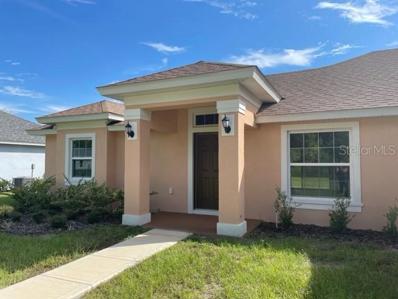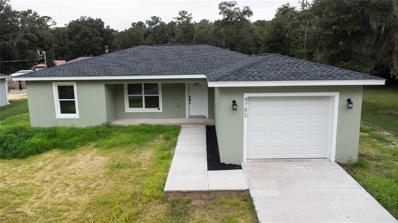Ocala FL Homes for Sale
$375,000
2 Mulligan Court Ocala, FL 34472
- Type:
- Single Family
- Sq.Ft.:
- 2,214
- Status:
- Active
- Beds:
- 3
- Lot size:
- 0.37 Acres
- Year built:
- 2000
- Baths:
- 2.00
- MLS#:
- O6253851
- Subdivision:
- Lake Diamond Golf & Cc Ph 04
ADDITIONAL INFORMATION
Welcome to this beautiful 3-bedroom, 2-bath home located in the desirable gated community of Lake Diamond. This home offers an open and inviting layout with a formal sitting room and dining area, perfect for entertaining or relaxing. The main living areas feature tile flooring, while the spacious primary bedroom includes stylish LVP flooring for added comfort. Step outside to enjoy the expansive lanai, which runs nearly the full length of the home, providing an ideal space for outdoor gatherings or enjoying your morning coffee. Recent updates include a new roof and a hot water heater, both replaced in 2024, offering peace of mind to the future homeowner. Lake Diamond is a serene community centered around a beautiful golf course and offers residents access to a lake for non-motorized boating and fishing. Conveniently located just minutes from shopping, dining, and the Silver Springs Shores Community Center, which offers a wide range of amenities including pools, a fitness center, and sports courts, this home provides the perfect combination of comfort, convenience, and lifestyle. Schedule your private tour today and experience all this home has to offer!
$195,000
10890 SW 63rd Avenue Ocala, FL 34476
- Type:
- Single Family
- Sq.Ft.:
- 1,144
- Status:
- Active
- Beds:
- 2
- Lot size:
- 0.26 Acres
- Year built:
- 1988
- Baths:
- 2.00
- MLS#:
- 838628
- Subdivision:
- Not on List
ADDITIONAL INFORMATION
**Charming 2-Bedroom Home in Spruce Creek North!** Discover this beautifully well-kept 2-bedroom, 2-bathroom home located in the highly sought-after Spruce Creek North subdivision. Step into a welcoming space featuring an updated kitchen, complete with modern finishes, and enjoy luxurious granite countertops in both bathrooms. Natural light fills the home through updated windows, while newer laminate flooring provides low-maintenance elegance. Unwind in the inviting enclosed Florida room, perfect for enjoying coffee or curling up with a favorite book. Looking for recreation? The Spruce Creek community center offers a vibrant array of activities and a sparkling pool for your enjoyment. Feel the warmth and love that this home exudes. Come see it for yourself and make it your next sanctuary today!
$169,900
10405 SW 99th Avenue Ocala, FL 34481
- Type:
- Single Family
- Sq.Ft.:
- 1,040
- Status:
- Active
- Beds:
- 2
- Lot size:
- 0.22 Acres
- Year built:
- 1985
- Baths:
- 2.00
- MLS#:
- OM688681
- Subdivision:
- Pine Run
ADDITIONAL INFORMATION
SELLER WILL LOOK AT ALL OFFERS. BRAND NEW ROOF OCTOBER 2024. TWO BEDROOM ,TWO BATH SPRUCE MODEL IN PINE RUN WITH A PRIVATE BACKYARD .HOME HAS NEW LAMINATE FLOORING IN LIVING ROOM, DINING ROOM, HALLWAY, AND BOTH BEDROOMS. KITCHEN AND BOTH BATHS HAVE TILE FLOORING. FRESH PAINT THROUGHOUT HOME. MASTER BEDROOM GOOD SIZE AND FEATURES A SPACIOUS WALK IN CLOSET, MASTER BATH HAS UPDATED VANITY AND A WALK IN SHOWER. GUEST BEDROOM ALSO GOOD SIZE, AND GUEST BATH ALSO HAS SOME UPDATED FEATURES. THERE IS ALSO A GLASSED ENCLOSED FLORIDA ROOM. EXTERIOR ALSO HAS A EXPANDED UTILITY ROOM, PLUS HOME ALSO FEATURES AWNINGS THAT FUNCTION. PLEASE TEXT LISTING AGENT TO ADVISE YOU ARE SHOWING THEN VACANT-SUPRA. OWNER FINANCING AVALIABLE WITH $50,000.00 DOWN 5% FOR 15-20 YEARS.
- Type:
- Other
- Sq.Ft.:
- 1,179
- Status:
- Active
- Beds:
- 2
- Lot size:
- 0.04 Acres
- Year built:
- 1986
- Baths:
- 2.00
- MLS#:
- O6253221
- Subdivision:
- On Top Of The World
ADDITIONAL INFORMATION
Check out this very popular Philadelphian model villa is in the premiere 55+ gated, golf community of On Top of the World! This Spacious 2 bedroom, 2 bath, 1-car garage home is located on one of the widest streets in the community. Welcoming front porch leads into the living room/dining room space making for great entertaining! The bedrooms are to the left and the eat-in kitchen is located to the right of the main living space. The primary bedroom is in the back of the home for privacy with a large walk-in closet and en-suite bath with step-in shower. The guest bedroom has an extra-large closet, with hall/guest bath dividing the bedrooms. The eat-in kitchen is light and bright! Step out to the covered back porch to enjoy outside Florida living. The monthly HOA fee includes basic cable, roof repair, exterior painting every seven years, exterior maintenance and insurance, landscaping, trash, 24/7 guarded gates and LOADS of amenities! three pools (2 outside & 1 inside), two state of the art fitness centers, pickleball, billiards, archery range, corn hole, bocce ball, tennis, shuffleboard, horse shoes, remote control flying field and race cars, 175+ clubs, woodworking shop (extra fee), library, and much, much more! A golf cart community with access to three shopping centers. This beautiful concrete block construction home is located on rented land with a 99-year land lease - buyers will receive a leasehold estate ownership deed - willable, transferable, sellable property. The home is located in the maintenance free area of On Top of the World - exterior maintenance, landscaping, etc., are taken care of by the HOA.
$247,900
14448 SW 28th Street Ocala, FL 34481
- Type:
- Single Family
- Sq.Ft.:
- n/a
- Status:
- Active
- Beds:
- 3
- Year built:
- 2024
- Baths:
- 2.00
- MLS#:
- A11685642
- Subdivision:
- RAINBOW PARK UNIT 2
ADDITIONAL INFORMATION
100 PERCENT FINANCING AVAILABLE W/ ALL CLOSING COSTS PAID WHEN USING PREFERRED LENDER! New home on an undeveloped road. MOVE-IN READY brand-new construction home “Magnolia” Model by Bakan Homes. 8’ ceilings in the bedrooms and vaulted ceilings in the social areas. The heart of this home boasts wood soft-close cabinets, quartz countertops, and stainless steel appliances. Enjoy the little luxuries in life with recessed lighting and ceiling fans in the bedrooms. The kitchen peninsula is adorned with seeded LED pendant lighting. Luxury water-resistant vinyl plank flooring throughout the home. Your investment is protected with a full 1-year Builder Warranty, and an extended 2-10 Warranty provided at closing. Pictures are of a recently completed model. Colors and finishes may vary home to home.
$239,000
21 Pine Circle Way Ocala, FL 34472
- Type:
- Single Family
- Sq.Ft.:
- 1,064
- Status:
- Active
- Beds:
- 3
- Lot size:
- 0.37 Acres
- Year built:
- 1987
- Baths:
- 2.00
- MLS#:
- O6256530
- Subdivision:
- Slvr Spgs Shores
ADDITIONAL INFORMATION
If you’re looking for a quiet neighborhood, large yard and a home to make your own… look no further. Nestled in the quiet community of Silver Springs Shores, you’ll find this adorable 3 bedroom, 2 bathroom home under 1,064 sf. As it’s located at the end of a cul-de-sac, you’ll have no through traffic and more privacy. The front patio and detached garage give this home some curb appeal… it’s a blank canvas ready for you to add your personal touch! Upon entering, the over-sized family room shows gorgeous parquet flooring and vaulted ceilings. The kitchen hosts a breakfast nook, recently painted cabinets and newer appliances. Down the hall, you’ll find bedrooms two and three with a shared full bathroom that includes a pedestal sink and tiled tub/shower combo. The amply-sized primary bedroom has a bathroom with single vanity, niche and floor-to-ceiling tile. Off the kitchen, relax in the enclosed Florida Room or entertain guests in the adjacent covered lanai accessible through the gated breezeway. And if you love home projects, the detached garage has built-in storage and can be made into your own workshop for all of your hobbies!! An amazing benefit to this homes is there is no HOA… no fees, no by-laws and you can do what you want including storing a boat, RV or other recreational vehicles. The huge fenced-in back yard is ready for you to make your own private outdoor retreat!! Your furry friends will love running around in this huge back yard with mature trees providing plenty of shade. There’s a shed (with electrical) for extra additional storage. And you can even have your own chickens!! Everything you need to live, shop, work and play is minutes away! Ocala and all of its amenities are only 20 minutes away. You’re surrounded by several golf courses as well as countless state parks and freshwater springs. Lake Weir hosts several beaches and the Carney Island Recreation and Conservation Area, which includes 700 acres of trails, playgrounds, wildlife, picnic pavilions, fishing and a boat ramp and kayak launch. And if you get the urge for a day at the beach, the east and west coast are a short 90-minute drive. Or drive 90 minutes south and spend a few days in Orlando to enjoy Disney’s theme parks, SeaWorld and Universal Studios! This well-maintained home has been recently painted and includes a new hot water heater in 2022 and HVAC in 2023. Whether you’re looking for a nice primary home or investment property as a long-term rental, you don’t want to miss an opportunity to see this home and make it your own!
$225,000
4113 SW 54th Circle Ocala, FL 34474
- Type:
- Townhouse
- Sq.Ft.:
- 1,584
- Status:
- Active
- Beds:
- 3
- Lot size:
- 0.04 Acres
- Year built:
- 2006
- Baths:
- 3.00
- MLS#:
- OM688811
- Subdivision:
- Wynchase Twnhms
ADDITIONAL INFORMATION
Discover your dream home in this move-in ready, maintenance-free 3-bedroom, 2.5-bath townhome located in the desirable Wynchase - Fore Ranch community. This charming two-story residence includes all appliances, even a washer and dryer, making it easy to settle in. Enjoy a prime location close to I-75, shopping, pharmacies, and well-rated schools. As part of a family-oriented gated community, you’ll have access to fantastic amenities, including a pool, gym, playground, and sports courts for basketball, tennis, and volleyball. Don’t miss this opportunity for comfort and convenience—schedule a tour today!
$495,000
7394 SW 22nd Street Ocala, FL 34474
- Type:
- Single Family
- Sq.Ft.:
- 1,373
- Status:
- Active
- Beds:
- 3
- Lot size:
- 3.04 Acres
- Year built:
- 2016
- Baths:
- 2.00
- MLS#:
- OM689001
- Subdivision:
- Ocala Thoroughbred Acres
ADDITIONAL INFORMATION
This charming 3-bedroom, 2-bathroom home on 3 acres offers the perfect mix of comfort, space, and potential, with plenty of room to create your own mini farm or enjoy the great outdoors. Located just a 5-10 minute drive from the World Equestrian Center and only 20 minutes from the HITS Ocala Winter Circuit, this property is ideal for equestrians and anyone who enjoys the horse community. Inside, the home features beautiful tile flooring throughout, offering easy maintenance and a clean, modern aesthetic. The spacious kitchen boasts stunning granite countertops, providing both elegance and functionality for cooking and entertaining. The open floor plan includes a comfortable living area and three generous bedrooms, including a master suite with its own private bath. Step outside to the large screened patio, perfect for relaxing or gathering with family and friends while enjoying the peaceful surroundings. The 3-acre lot offers plenty of space to start your own hobby farm, plant a garden, or simply enjoy the tranquility of rural living. Additionally, the property includes a well-maintained shed for storing tools, construction materials, or equipment. Security cameras have been installed throughout for added peace of mind. With proximity to world-class equestrian events and ample room for expansion, this home offers an exceptional opportunity to enjoy both country living and easy access to top-tier equestrian facilities. Don’t miss out—schedule a showing today!
- Type:
- Single Family
- Sq.Ft.:
- 2,230
- Status:
- Active
- Beds:
- 4
- Lot size:
- 0.21 Acres
- Baths:
- 2.00
- MLS#:
- TB8316546
- Subdivision:
- Marion Ranch
ADDITIONAL INFORMATION
Under Construction. Pulte Homes is Now Selling in Marion Ranch! Enjoy all the benefits of a new construction home in this highly amenitized community located in Ocala, FL. This new community will feature a resort-style pool with open cabanas, a clubhouse, a fitness center, a playground, sports courts, and much more! Plus, with close proximity to I-75 and a quick commute to shopping, entertaining, and dining – you’ll love coming home! Featuring the new consumer-inspired Bloomfield floor plan with a single-story, open-concept home design, this home has the layout you’ve been looking for. The designer kitchen showcases a center island with a large single bowl sink, white cabinets, 3cm quartz countertops with an 8"x9" white hexagon tiled backsplash, a large pantry, and Whirlpool stainless steel appliances including a dishwasher, built-in oven and microwave, and stovetop with range hood. The bathrooms have matching white cabinets and quartz countertops and a walk-in shower and dual sinks in the Owner's bath. There is luxury vinyl plank flooring in the main living areas and 12”x24” tile in the baths and laundry room. This home makes great use of space with a welcoming foyer, versatile, enclosed flex room, separate dining room, convenient laundry room, a secondary bedroom with a private, full bath, and a 3-car garage. Additional features and upgrades include a tray ceiling in the gathering room, an extended covered lanai, and a Smart Home technology package with a video doorbell. Call or visit today and ask about our limited-time incentives and special financing offers!
$285,000
517 Sapphire Lane Ocala, FL 34472
- Type:
- Single Family
- Sq.Ft.:
- 1,650
- Status:
- Active
- Beds:
- 4
- Lot size:
- 0.35 Acres
- Year built:
- 1981
- Baths:
- 2.00
- MLS#:
- OM688807
- Subdivision:
- Silver Spgs Shores 43
ADDITIONAL INFORMATION
Welcome to this spacious 4-bedroom, 2-bath home, where comfort and convenience meet! Step inside to discover beautiful LVP flooring throughout, setting a modern tone that flows seamlessly from room to room. The bright, eat-in kitchen offers stylish backsplash and ample counter space, perfect for gatherings and casual dining. Enjoy the added convenience of an interior washer and dryer, along with additional rooms thoughtfully added on or converted to maximize space and functionality. Outdoors, a large screened-in patio provides an ideal spot for relaxation and entertaining, overlooking a generous backyard with plenty of room to play, garden, or unwind. This property combines style, space, and practicality—a perfect place to call home!
$372,900
2399 NW 59th Avenue Ocala, FL 34482
- Type:
- Single Family
- Sq.Ft.:
- 2,170
- Status:
- Active
- Beds:
- 3
- Lot size:
- 0.2 Acres
- Year built:
- 2005
- Baths:
- 2.00
- MLS#:
- OM688799
- Subdivision:
- Ocala Palms Un 09
ADDITIONAL INFORMATION
This lovely home is nestled in the quiet, gated, golf community of Ocala Palms. 2 Important items! The roof is newer (2023) and the HVAC (2024). The home features an open floor plan that is perfect for entertaining guests or just relaxing with family and friends. The quaint kitchen is equipped with a suite of whirlpool appliances, custom cabinetry, a coffee station, and ample space for dining with an open view of the lanai and pool. Beautiful French doors throughout the home add a touch of elegance. Then retire to your cozy primary bedroom with ensuite featuring double vanities, a soaking tub w/separate shower, 2 walk-in closets and French doors to the lanai and pool .The secondary bedrooms are split for privacy: one room doubles as an office with a built-in unit in the closet area and the second bedroom is bright and opens to the pool. Secondary bedrooms are both a nice size. The lovely pool is a salt water pool and the salt cell was replaced in 2024! In addition, there is a 2 1/2 car garage with auto doors & screens for workshop or crafters. The home includes an AT&T home alarm system with cameras and a whole house surge protector with warranty that will remain with the home. HOA covers gated entry, common area maintenance, trash collection, basic cable/internet and amenities include clubhouse, gym, tennis, indoor and outdoor swimming pools. It is conveniently located near shopping, restaurants, cultural arts, WEC, and medical centers. There is an 18 hole golf course with additional membership. Come enjoy an active 55+ Lifestyle, in beautiful Ocala Florida. The horse capital of the World!
- Type:
- Single Family
- Sq.Ft.:
- 1,503
- Status:
- Active
- Beds:
- 2
- Lot size:
- 0.2 Acres
- Year built:
- 2024
- Baths:
- 2.00
- MLS#:
- OM688739
- Subdivision:
- Heath Preserve
ADDITIONAL INFORMATION
A spacious open floorplan shared between the gathering room, dining area, and kitchen serves as the focal point of the home, while a study located off the foyer offers a convenient home office. Designed to simplify mealtimes, the modern kitchen offers popular features such as a flexible center island to add meal prep and seating room. Amble cabinetry and a classic corner pantry helps keep everything within reach and out of sight at the same time. The dining space features an elegant light-filled setting that welcomes any occasion from casual to forma meals. Situated among the free-flowing design, the gathering room includes sliding doors to the covered lanai. A serene getaway, the owner’s suite hosts a spacious bedroom paired with an en-suite bathroom, and generously sized walk in closet. The owner’s bath comes complete with a dual sinks, shower, and separate water closet. The second bedroom includes a closet for wardrobe storage and is located adjacent to the 2nd full bathroom. At the front of the home, the study provides a private atmosphere perfect for at home work or passion projects. Be part of a BRAND-NEW masterplan community located in a growing prime location with one-of-a-kind homes with proximity to medical facilities, shopping, dining, and more! Interior and exterior colors, finishes, and garage orientation may and/or will vary for the actual home.
- Type:
- Single Family
- Sq.Ft.:
- 1,774
- Status:
- Active
- Beds:
- 4
- Lot size:
- 0.26 Acres
- Year built:
- 2024
- Baths:
- 2.00
- MLS#:
- O6253803
- Subdivision:
- Marion Oaks Un 9
ADDITIONAL INFORMATION
Beautiful New Home for Sale in Ocala – You’ve just found your dream home! This is exceptional property is designed with all the features you need for a modern, comfortable lifestyle. With 4 spacious bedrooms, this home ensures ample space and convenience. It includes 2 well-appointed bathrooms with stylish cabinetry, perfectly suited for family living. The spacious kitchen, complete with custom cabinets and included appliances, is ideal for creating memorable meals. A central kitchen counter provides the perfect spot for casual dining or entertaining guests. The home also features a 2-car garage, offering security and convenience. Don’t miss the chance to make this incredible new home yours—whether for your family’s comfort or as an outstanding investment in Ocala. Contact us today for more information and to schedule a visit!
$220,000
8685 SW 67 Court Ocala, FL 34476
- Type:
- Other
- Sq.Ft.:
- 2,356
- Status:
- Active
- Beds:
- 4
- Lot size:
- 0.3 Acres
- Year built:
- 2008
- Baths:
- 2.00
- MLS#:
- OM688778
- Subdivision:
- Sun Country Estate
ADDITIONAL INFORMATION
Get your BANG for the buck with this SPACIOUS 4/2 home with bonus room!!! This triple wide is over 2,300 sq ft of indoor space with ADDITIONAL 200 sq ft of outdoor living space with the beautiful covered patio. By the way the backyard is fully fenced. Great split floorplan with three guest/ kid bedrooms are on one side of the house and the primary on the other side with on suite. The primary bathroom also features water closet, linen closet, walk in closet, soaking tub with jets and gorgeous stone feature wall as well as a walk in shower. The kitchen in the property is HUGE and features an enormous island with so much storage!!!! There are stunning two tune cabinets, beautiful mantel like hood over range and glass door fronts on some cabinet doors. Off the kitchen is a family room with a stunning stone wood burning fireplace perfect for central Florida winters and holiday decorations. This home also features a dedicated laundry room with access to the backyard, a living room/ dinning room and a bonus room that can be used as a home office or den that has built in bookcases on either side of the doorway that are pretty. There is a 25x15 metal carport/ storage shed that is permitted and stays! There are luxury vinyl flooring thorough the home minus one bedroom that has carpet.
$365,000
3175 NE 31st Avenue Ocala, FL 34479
- Type:
- Single Family
- Sq.Ft.:
- 1,479
- Status:
- Active
- Beds:
- 3
- Lot size:
- 0.32 Acres
- Year built:
- 1993
- Baths:
- 2.00
- MLS#:
- OM688759
- Subdivision:
- Carol Estate
ADDITIONAL INFORMATION
This exquisitely updated home, just minutes from downtown Ocala, is ready to welcome its next discerning owner. With 3 bedrooms, 2 baths, and a stunning pool, this residence is the epitome of tranquil, upscale living. The open and spacious living-dining area is adorned with a lovely bay window and expansive sliding doors, allowing natural light to flood the space and create a warm ambiance that’s ideal for entertaining. The kitchen is beautifully designed, with elegant countertops and a breakfast bar, providing the perfect setting for quick meals or engaging conversations. The primary suite is a true sanctuary, complete with a large window, a walk-in closet, and a luxurious en-suite bathroom featuring dual porcelain sinks and a Jacuzzi tub for ultimate relaxation. Step into the backyard, a true oasis thoughtfully furnished for family gatherings or serene evenings. Enjoy the tranquility provided by lush hanging plants and a tangerine tree, all of which stay with the home. A pair of hammock swings, outdoor sofa, chairs, dining table, swing, and pool accessories surround the inviting fire pit, creating a versatile outdoor haven. Additionally, key furnishings—including the distinctive cow-print chairs, end tables, lamps in the living room, both guest room TV's, and the dining room table—will remain with the home. For added peace of mind, the property is equipped with a hard-wired security system. Recent updates include a 2019 fire pit installation, pool cage rescreening in 2021, a new AC system in 2018 with upgraded ductwork in 2019, a revitalized pool with Diamond Brite and new tile in 2021, and fresh exterior paint on the house and pool deck in 2024. The interior was also updated in 2022, including new floors, closet doors, and ceiling fans. This home is a rare gem that will leave you breathless. Don’t miss this opportunity—schedule your private tour today!
$680,000
4701 SW 125th Avenue Ocala, FL 34481
- Type:
- Single Family
- Sq.Ft.:
- 1,857
- Status:
- Active
- Beds:
- 4
- Lot size:
- 1.14 Acres
- Baths:
- 3.00
- MLS#:
- O6253994
- Subdivision:
- Rolling Hills Un Five
ADDITIONAL INFORMATION
Under Construction. Introducing a delightful new listing under construction that promises both comfort and quality, nestled in a serene neighborhood of Ocala. This beautifully constructed home features four cozy bedrooms, including a spacious primary bedroom, and 2.5 modern bathrooms. Spanning an impressive 2519 square feet, the interior offers ample space for family gatherings, movie nights, or simply curling up with a good book. Built with meticulous attention to quality, the house exudes a sense of solidity and charm that's sure to captivate. The generous lot size provides plenty of room for outdoor activities or indulging in your gardening hobby, amid the tranquil sounds of nature that define this lovely area. Living here means being conveniently located near top-notch amenities. West Port High School ensures quality education for youngsters, just a short drive away, making morning commutes a breeze. For grocery runs or spontaneous cooking adventures, AMEX Foods is nearby to cater to all your culinary needs. In need of a peaceful escape? Shady Grove Preserve offers a lush park landscape where you can unwind and enjoy the great outdoors, all just moments from your doorstep. This property isn’t just a home; it’s a lifestyle choice for those seeking a blend of convenience and quality living. Don’t miss the opportunity to nestle yourself and your loved ones in this charming haven, where each day welcomes you with open arms and warm smiles from the friendly community. Hurry, as properties like this aren’t just homes, they’re the backdrop to your life's most cherished memories!
- Type:
- Single Family
- Sq.Ft.:
- 1,464
- Status:
- Active
- Beds:
- 3
- Lot size:
- 0.23 Acres
- Year built:
- 2022
- Baths:
- 2.00
- MLS#:
- OM688765
- Subdivision:
- Marion Oaks Un 05
ADDITIONAL INFORMATION
Like new three bedroom, two bath home featuring split bedroom plan, large primary bedroom and bath, inside laundry and more.
- Type:
- Condo
- Sq.Ft.:
- 952
- Status:
- Active
- Beds:
- 2
- Lot size:
- 0.01 Acres
- Year built:
- 1971
- Baths:
- 2.00
- MLS#:
- OM688758
- Subdivision:
- Springwood Village
ADDITIONAL INFORMATION
Desirable TOWNHOME offers 2 large bedrooms, and 1.5 bath. Half bath is located downstairs giving your guest quick access. Located right in the heart of Ocala, the Springwood Village Condominium community is just minutes from Downtown, Restaurants, Shopping, Parks and more. This two story home has ample storage, both downstairs and upstairs. Located right outside your door are the tennis courts, clubhouse and pool! Sliding glass doors lead out to your private lanai for you to enjoy! Don't wait to tour this beautiful unit, and make it your own!
$272,500
2526 SW 167th Loop Ocala, FL 34473
- Type:
- Single Family
- Sq.Ft.:
- 1,545
- Status:
- Active
- Beds:
- 3
- Lot size:
- 0.24 Acres
- Year built:
- 2021
- Baths:
- 2.00
- MLS#:
- O6253284
- Subdivision:
- Marion Oaks
ADDITIONAL INFORMATION
One or more photo(s) has been virtually staged. Welcome to your dream home near Ocala, Florida! This stunning, newly built 3-bed 2-bath home boasts nearly 1,550 square feet of thoughtfully designed living space, all set on a spacious, beautifully manicured lot. Inside you'll find the split floor plan offers privacy and convenience, ideal for family living or entertaining guests. You will also appreciate the upgraded flooring throughout—no carpet here! The expansive Primary Bedroom features a beautiful En-suite bath with Dual Granite Vanities, providing the perfect retreat. The Kitchen is tastefully updated, complete with gorgeous Granite Countertops, & perfect for entertaining or casual family meals. This property also includes Inside Laundry/Utility as well as a Double Car Garage! Enjoy the convenience of being close-by to I-75, shopping, amenities, nearby parks, springs, & recreational activities!
$329,000
10054 SW 98th Lane Ocala, FL 34481
- Type:
- Single Family
- Sq.Ft.:
- 1,431
- Status:
- Active
- Beds:
- 2
- Lot size:
- 0.13 Acres
- Year built:
- 2019
- Baths:
- 2.00
- MLS#:
- OM688700
- Subdivision:
- On Top Of The World
ADDITIONAL INFORMATION
CELEBRATE THE NEW YEAR IN YOUR BEAUTIFUL NEW HOME! Why wait for new construction when this professionally decorated, popular Rimon model SOLAR single-family home is available in the Crescent Ridge 3 neighborhood of On Top of the World, a premiere 55+ gated golf community in SW Ocala FL? This 2 bedroom, 2 baths, 2nd floor Flex room, 2-car garage home is located on a premium lot with no neighbors in back. The 2nd floor Flex room is perfect for theater room, craft room, art studio, man cave, or a list of other possibilities. From the moment you step inside this SMART home you will be awed by the custom design features and upgrades! Notice the custom landscaping and storm door, elevation “B” stacked stone with porch pillars giving the home a true Craftsman style! Stepping into the front foyer/hall you will see all the way through this Open Concept home to the Green Space in back! This home boasts UPGRADED GOURMET KITCHEN that includes upgraded cabinetry with front glass fronts and 2 sets of pan drawers, custom glass backsplash, HIGH-END stainless appliances (gas range), BRAND NEW DISHWASHER, and quartz counters with deep sink in the island perfect for entertaining. Plantation shutters in breakfast room and Plantation blinds throughout the home provide a true Florida vibe. Every room features Luxury Vinyl Plank flooring (no thresholds). The spacious Great Room provides ample dining space and seating to entertain! The large screened lanai provides private outdoor living space with peaceful views. The primary bedroom is in the back right of the home for privacy with 2 large walk-in closets, ensuite bath with step-in shower with upgraded tile, and double vanity. This home is light and bright throughout with plenty of natural light. The guest bedroom, guest/hall bath, and dedicated laundry room are to the right of the kitchen. The laundry room includes washer, electric dryer, and laundry sink. Notice the upgraded interior doors and lighting throughout. Enter the large 2-car garage via the kitchen. In addition to the 13 SOLAR panels, this home has natural gas appliances, a tankless water heater, and whole house water softener system. Access to the upstairs Flex room is via steps in the garage. Imagine the possibilities for the second floor Flex room! There is also dedicated storage space across the hall from the Flex room with plywood flooring and a door. The monthly HOA fee includes DCM Basic Internet, roof repair, exterior painting every seven years, exterior maintenance and insurance, landscaping, curbside mail delivery, curbside trash & recycling pickup, 24/7 guarded gates and all the amenities that OTOW has to offer; three pools (2 outside & 1 inside & another under construction), two state of the art fitness centers, pickleball, billiards, archery range, corn hole, bocce ball, tennis, shuffleboard, horse shoes, remote control flying field and race cars, 175+ clubs, woodworking shop (extra fee), library, and much, much more! A golf cart community with access to three shopping centers.
$285,500
2101 SW 3rd Street Ocala, FL 34471
- Type:
- Single Family
- Sq.Ft.:
- 1,721
- Status:
- Active
- Beds:
- 3
- Lot size:
- 0.28 Acres
- Year built:
- 1999
- Baths:
- 2.00
- MLS#:
- G5088798
- Subdivision:
- West End Add/ocala
ADDITIONAL INFORMATION
One or more photo(s) has been virtually staged. Great Central location! This 3 bedroom, 2 bath home is situated on a large corner lot with the 2-car garage entrance located at the side of the house. The home has been recently remodeled and features neutral LVP flooring throughout, fresh paint, new light fixtures/ceiling fans with remotes, cathedral ceilings, living room, and a separate den. The kitchen has lots of white cabinets, great counter space, new stainless-steel appliances, tile backsplash, quartz tile kitchen countertops, and a breakfast nook in front of the bay window. The primary bedroom has a walk-in closet located in the primary bathroom as well as a built-in closet adding extra storage. The primary bathroom has new tile floor and surround, new double-sink vanity, garden/soaking tub, and newly tiled shower stall. There are two additional bedrooms and a second full bathroom. The inside laundry room has a laundry tub and the garage has two closets. The lanai is screened. Roof is 2024, hot water heater 2024, and HVAC 2022. Easy to show!
$635,000
14301 SW 14th Street Ocala, FL 34481
- Type:
- Other
- Sq.Ft.:
- 6,051
- Status:
- Active
- Beds:
- 10
- Lot size:
- 8.86 Acres
- Year built:
- 2000
- Baths:
- 7.00
- MLS#:
- OM687227
- Subdivision:
- Horse Farm Ranchettes 17
ADDITIONAL INFORMATION
This unique property sits on 8 acres of cleared and fenced land. It offers multiple houses thus the number of bedrooms listed shows the total amount of bedrooms for the multiple houses. The main home is located at 14301 SW 14th Street and is a year 2000 manufactured home with over 2000 living space. It offers 4 bedrooms with a split plan and 2 bathrooms with one being en-suite for the primary/master bedroom. The space also offers a bonus room that can easily be made into an office or craft room or study room. There is a fenced backyard in addition to the perimeter fencing that encompasses the entire property. Five acres of the eight acres is fenced for pasture and used for cows, horses, goats, and chickens. The main home is in good condition but does need some updates to consider it updated for today's standards. It offers a wood burning fireplace and an eat in kitchen along with a dining area. It is very spacious and owner did divide the space out with a wall that can be closed off to create two separate living areas within the home. It has been used as an air b and b rental and each side was rented out for a time period. The home can bring great income or offer mother in law suite or just privacy among members of the household with separate living spaces. It is a must see to understand the dynamics with the layout. It also has an attached covered carport and a circular paved driveway. This home can easily be used as an air b and b and earn the new owner minimum $3000 a month during season. The home did receive damage from Hurricane Milton so there is currently an insurance claim filed. The home will have evidence of roof leaks from such damage. There is also 50 amp RV hook up and septic connection for RV. Trailer #2 is a 1975 with aluminum siding and offers over 1400 sf of living space. It has been partially updated to include drywall, remodeled bathrooms and moderately updated kitchen. The flooring could stand replacement so it is more uniform but it is functional as it is now. There are three rooms with an ensuite primary bedroom that measures about 13x12 and fits a Queen bed nicely. The split plan offers privacy for household members. It has a HUGE covered deck which was built about two years ago so the wood is in good condition. There is a metal roof but age is unknown as it was installed prior to current owner. Overall the home is in good condition with an interior laundry room and a fenced yard. There is a small storage building in back with electric that also houses the well/pump equipment (pump was replaced approx. 3 years ago).Trailer #3 - This is a single wide 2/2 home from the 1980'S. Needs work. It is predominately original and needs flooring in the second bedroom along with a couple of windows or replace all windows. It does have a shed in back with laundry hook up and a fenced yard for furry friends. It also has a deck in front that is in very good shape as the wood was recently replaced. The shingle roof is believed to be original but does not actively leak but needs replacing in near future. Trailer #4 2/1 less than 700 sf. It is currently being used for storage. It can be used for storage, re-done or taken away by the new owner. Seller will consider paying buyer closing costs. All information may contain errors or omissions and buyer shall verify all information prior to purchase.LAND MAY BE SUBDIVIDED UP TO FOUR PARCELS not family division. Owner is a State of FL licensed Real Estate Broker.
$197,900
8454 SW 62nd Court Ocala, FL 34476
- Type:
- Single Family
- Sq.Ft.:
- 1,801
- Status:
- Active
- Beds:
- 2
- Lot size:
- 0.17 Acres
- Year built:
- 1992
- Baths:
- 2.00
- MLS#:
- OM688639
- Subdivision:
- Marion Landing
ADDITIONAL INFORMATION
PERFECTLY PRICED! You will be impressed with the size of this home at this price! This 2 bedroom plus bonus room or 3 bedroom home features a split plan with two large bedrooms or suites, each with their own walk in closet. The primary suite is located towards the back of the home. The guest suite is located at the front of the home. The second bathroom is accessible to the second suite and to other visitors (not located inside the bedroom). Such a great feature! The bonus room or third bedroom is located on the other side of the home. This bonus room or flex room can function as a den, craft room, or bedroom; and has a skylight and slider door leading to the lanai. This lanai adds 240 square feet to the 1,561 living square feet to create 1,801 air conditioned/heated square feet for year-round enjoyment. Check out the upgraded acrylic windows! This is a super floorplan and difficult to show through pictures. Be sure to schedule an in person showing to appreciate. Enjoy the cathedral ceilings in the combo living / dining room, adorned with a skylight and 2 glass sliders. Plenty of closets throughout the home, even a nice pantry in the kitchen. For the outdoor enthusiast, the garage has a screen door, the front porch is screened, the lanai leads to another screened porch and the neighborhood is walkable. This home offers all the room you need to enjoy a relaxing Florida Lifestyle. Located just a short stroll to the Clubhouse and pool. Even with a low HOA fee, the active community offers an abundance of activities and amenities. The community clubhouse hosts games and activities, along with numerous social gatherings and events. Enjoy amenities such as a picnic area, a solar heated pool, tennis/pickleball, a fitness room, shuffleboard, bocce ball, and even bowling and billiards. This fee includes trash removal, along with water and sewer. Community storage is available for your boat, RV, or other toys. This SW Ocala community is conveniently located off of SR 200, near medical facilities, restaurants, shopping, a public library, places of worship and much more. Place this home on your MUST-SEE list! This is a rare opportunity to live within a conveniently located, active community. Can accommodate quick closing requests. Connected to Water and Sewer.
$345,308
2030 SW 163rd Place Ocala, FL 34473
- Type:
- Single Family
- Sq.Ft.:
- 1,859
- Status:
- Active
- Beds:
- 4
- Lot size:
- 0.23 Acres
- Year built:
- 2024
- Baths:
- 2.00
- MLS#:
- OM688726
- Subdivision:
- Marion Oaks Unit 3
ADDITIONAL INFORMATION
New Home recently reduced! Features an open floor plan offering 1,859 LSF! Fully landscaped yard with an Irrigation System. Garage door opener and pull-down attic stairs. 4 bedrooms, 2 full baths, 2 car garage. Great room has sliding glass doors that open to the covered lanai. Granite countertops throughout the home! Kitchen has Pantry and an Island. Soft close cabinets, Delta faucets and GE stainless steel appliances. Inside Landry room. Tile baths. Owners' suite has walk-in closet, dual sinks, tiled shower and tub! In-wall Taexx pest control system installed and ready to go. 10-Year Structural warranty included.
$250,000
3590 SW 150th Court Ocala, FL 34481
- Type:
- Single Family
- Sq.Ft.:
- 1,209
- Status:
- Active
- Beds:
- 3
- Lot size:
- 0.23 Acres
- Year built:
- 2024
- Baths:
- 2.00
- MLS#:
- O6251334
- Subdivision:
- Rainbow Park
ADDITIONAL INFORMATION
Under Construction. This 3/2/1 custom floor plan! This split floor plan comes with a stainless steel refrigerator, Range, Microwave, and dishwasher! The kitchen also features quartz counter tops and a spacious island. This home has a cozy dining room with a view to the back yard through the sliding glass doors. The master bathroom also features your walk in closet with built-in shelving. Photos are from another home that's being built

Andrea Conner, License #BK3437731, Xome Inc., License #1043756, [email protected], 844-400-9663, 750 State Highway 121 Bypass, Suite 100, Lewisville, TX 75067

The data on this web site comes in part from the REALTORS® Association of Citrus County, Inc.. The listings presented on behalf of the REALTORS® Association of Citrus County, Inc. may come from many different brokers but are not necessarily all listings of the REALTORS® Association of Citrus County, Inc. are visible on this site. The information being provided is for consumers’ personal, non-commercial use and may not be used for any purpose other than to identify prospective properties consumers may be interested in purchasing or selling. Information is believed to be reliable, but not guaranteed. Copyright © 2024 Realtors Association of Citrus County, Inc. All rights reserved.
Andrea Conner, License #BK3437731, Xome Inc., License #1043756, [email protected], 844-400-9663, 750 State Highway 121 Bypass, Suite 100, Lewisville, TX 75067

The information being provided is for consumers' personal, non-commercial use and may not be used for any purpose other than to identify prospective properties consumers may be interested in purchasing. Use of search facilities of data on the site, other than a consumer looking to purchase real estate, is prohibited. © 2024 MIAMI Association of REALTORS®, all rights reserved.
Ocala Real Estate
The median home value in Ocala, FL is $285,400. This is higher than the county median home value of $270,500. The national median home value is $338,100. The average price of homes sold in Ocala, FL is $285,400. Approximately 43.59% of Ocala homes are owned, compared to 46.16% rented, while 10.25% are vacant. Ocala real estate listings include condos, townhomes, and single family homes for sale. Commercial properties are also available. If you see a property you’re interested in, contact a Ocala real estate agent to arrange a tour today!
Ocala, Florida has a population of 62,351. Ocala is more family-centric than the surrounding county with 22.4% of the households containing married families with children. The county average for households married with children is 19.74%.
The median household income in Ocala, Florida is $46,841. The median household income for the surrounding county is $50,808 compared to the national median of $69,021. The median age of people living in Ocala is 38.3 years.
Ocala Weather
The average high temperature in July is 92.6 degrees, with an average low temperature in January of 43.4 degrees. The average rainfall is approximately 51.9 inches per year, with 0 inches of snow per year.
