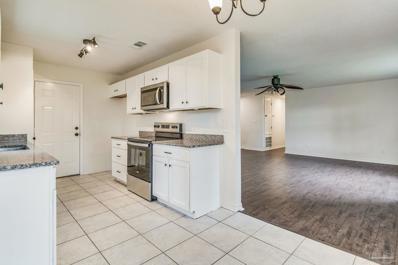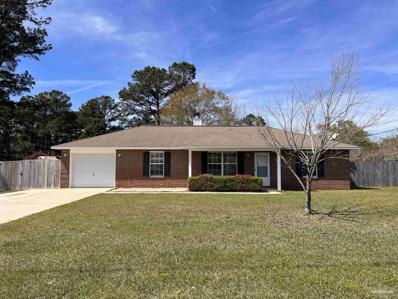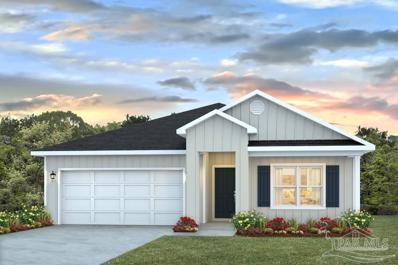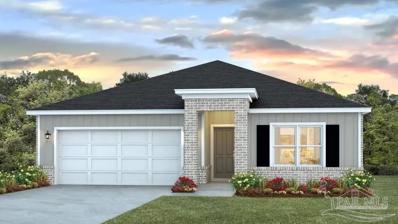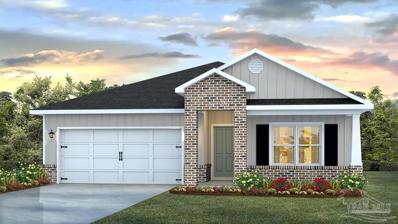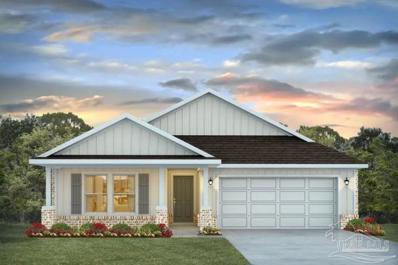Milton FL Homes for Sale
$424,000
4609 Queen Palm Ct Pace, FL 32571
- Type:
- Single Family
- Sq.Ft.:
- 2,314
- Status:
- Active
- Beds:
- 4
- Lot size:
- 0.39 Acres
- Year built:
- 2023
- Baths:
- 2.00
- MLS#:
- 652809
- Subdivision:
- Southern Palms
ADDITIONAL INFORMATION
**AMAZING BACK YARD—BRICK, 4BR, 2BA, EXTRA SPACE IN DOUBLE GARAGE/ DOOR OPENER, UPGRADED BUILT IN TOWERS, SHELVES, MANTLE, ELECTRIC FIREPLACE, UPGRADED CORELL MARBLE ISLAND, TILED KITCHEN BACKSPLASH, GLASS FRONT KITCHEN CABINETS,WALK IN PANTRY, FULL HOUSE GENERATOR, 2 PROPANE TANKS, WIDE DOORWAYS, SPRINKLER SYSTEM, WOOD FENCED BACK YARD, LARGE .39 ACRE LOT, EPOXY FINISH IN GARAGE, FRONT PORCH, BACK PATIO, BBQ AREA, COVERED PATIO, STAINLESS STEEL REFRIGERATOR & APPLIANCES, PENDANT KITCHEN LIGHTING OVER ISLAND, LED CANNED LIGHTING, VINYL PLANK FLOORING WHOLE HOUSE, MUDROOM, EXTRA STORAGE ROOM SEPARATE OFF LAUNDRY ROOM, SIDEWALKS
$274,900
4843 Tealwood Dr Pace, FL 32571
Open House:
Sunday, 1/5 7:00-9:00PM
- Type:
- Single Family
- Sq.Ft.:
- 1,395
- Status:
- Active
- Beds:
- 3
- Lot size:
- 0.38 Acres
- Year built:
- 1988
- Baths:
- 2.00
- MLS#:
- 652747
- Subdivision:
- Highland Woods
ADDITIONAL INFORMATION
Welcome to the peaceful setting of Highland Woods. Located in Pace, this three bedroom, 2 bath brick home sits on over a third of an acre. The home has wood plank tile in the bedrooms and bathrooms. The living room has a great feel with the vaulted ceiling and is also open to the dining room. Enjoy relaxing in the expansive backyard. Great for entertaining while having a Barbecue! Two car garage! Conveniently located to Hwy 90 and Avalon Blvd. Many shops and restaurants nearby. Roof 2021, AC 2019, Rain soft water system. Fantastic opportunity that you won't want to miss!
$270,000
4737 Frontier Rd Pace, FL 32571
- Type:
- Single Family
- Sq.Ft.:
- 1,282
- Status:
- Active
- Beds:
- 3
- Lot size:
- 0.25 Acres
- Year built:
- 1995
- Baths:
- 2.00
- MLS#:
- 652674
- Subdivision:
- Glendale Heights
ADDITIONAL INFORMATION
Welcome to 4737 Frontier Rd, Pace, FL 32571 — a beautifully updated 3-bedroom, 2-bathroom home. As you step inside, you'll immediately notice the fresh feel of the home, featuring brand new flooring throughout the main living areas and bedrooms, sleek new appliances in the kitchen, and a freshly painted interior that brightens every room. The open-concept layout effortlessly connects the living, dining, and kitchen spaces, making it ideal for hosting family gatherings or enjoying a cozy night in. The kitchen has been refreshed with stainless steel appliances, and ample cabinet space for all your culinary needs. The master suite is a private oasis, offering a spacious en-suite bathroom with extra long countertop, shower/tub, and walk-in closet. The additional two bedrooms are well-sized, perfect for guests, kids, or a home office. Outdoors, you'll find a generous fenced-in backyard, offering endless possibilities for entertaining, gardening, or just relaxing in the fresh air. With a brand-new roof and other modern upgrades, this home is move-in ready and designed for low-maintenance living.
$498,000
4079 Amble Way Pace, FL 32571
- Type:
- Single Family
- Sq.Ft.:
- 3,028
- Status:
- Active
- Beds:
- 4
- Lot size:
- 0.48 Acres
- Year built:
- 2020
- Baths:
- 3.00
- MLS#:
- 652618
- Subdivision:
- Robinson Estates
ADDITIONAL INFORMATION
4079 Amble Way is an absolutely amazing home in the highly desirable Robinson Estates Subdivision located off of W. Spencer Field Road in Pace, Fl. Zoned for some of the best schools in the area with Pace High, Sims Middle, and Dixon Elementary all within 5 minutes. If you are interested in school choice, Wallace Lake K-8 is also within 10 minutes. All shopping/amenities that Pace and Milton have to offer are within 10 minutes. Downtown Pensacola, Whiting Field, UWF, PSC, Airports, and more are all within a 30 minute drive. Pensacola Beach and NAS Pensacola are within 45 minutes. This exceptional floorplan is a 4 bed, 3 bath design that offers many upgrades to include a gourmet kitchen, formal dining room, an office/flex room, large covered patio, massive open living room with 14' tray ceiling, and split floor plan. The gorgeous gourmet kitchen offers a large granite island with cabinet storage on both sides, granite countertops, stainless steel appliances, wall oven, electric cooktop, and custom hood vent. All of the bathrooms also have upgraded beautiful granite countertops with under-mount sinks. Wood look tile flooring throughout the house with quality plush carpet in the bedrooms. The large Master Suite includes large garden tub, walk in shower, large walk in closet (direct access to the laundry room), and double vanity. One of the additional bedrooms has its own private bathroom. Plenty of parking with an extended driveway and large 2 car garage. The community POOL, Benny Russell walking trail, playground, park, and splash pad are all within walking distance. This home is also equipped with smart home technology features to include smart light switches, keyless front entry, and more. All kitchen appliances are included. This is the home you have been looking for. Schedule your tour today!!
$295,000
4356 Thistle Pine Ct Pace, FL 32571
- Type:
- Single Family
- Sq.Ft.:
- 1,475
- Status:
- Active
- Beds:
- 3
- Lot size:
- 0.2 Acres
- Year built:
- 2019
- Baths:
- 2.00
- MLS#:
- 652492
- Subdivision:
- Woodlands
ADDITIONAL INFORMATION
This charming 3-bedroom, 2-bathroom home is nestled in Phase 1 of the Woodlands subdivision in Pace, FL. Built in 2019, this 1,475 sq ft residence sits on a 0.2-acre lot and offers a spacious open floor plan with a living and dining combo, perfect for modern living. The kitchen features granite countertops, a large breakfast bar that can accommodate six comfortably, and all kitchen appliances. The washer/dryer are located conveniently off the kitchen, and they will convey with the home. The owner’s bathroom is equipped with a garden tub, a separate shower with a bench, a double vanity, and a walk-in closet. Additional highlights include LVP flooring in the common areas and bathrooms, a new roof installed in April 2024, gutters, storm doors, and a covered patio for enjoying outdoor living. This home is move-in ready and waiting for you! Also, note the community amenities including a large park with playground equipment, a splash pad, and a wide open grassy area and nature trail, and numerous covered seating areas.
$159,500
4210 Stephens Rd Pace, FL 32571
- Type:
- Single Family
- Sq.Ft.:
- 1,375
- Status:
- Active
- Beds:
- 4
- Lot size:
- 0.34 Acres
- Year built:
- 1972
- Baths:
- 2.00
- MLS#:
- 652482
ADDITIONAL INFORMATION
Four-bedroom home with potential. In close proximity to everything Pace has to offer.
- Type:
- Single Family
- Sq.Ft.:
- 1,848
- Status:
- Active
- Beds:
- 3
- Lot size:
- 0.18 Acres
- Year built:
- 2024
- Baths:
- 2.00
- MLS#:
- 652478
- Subdivision:
- Sentinel Ridge
ADDITIONAL INFORMATION
Located on a corner lot the TRILLIUM IV A in Sentinel Ridge community offers a 3 bedroom, 2 full bathroom, open and split design. Upgrades for this home include wood look ceramic tile flooring throughout, blinds for the windows, quartz countertops, upgraded cabinets and kitchen backsplash, LED coach lights on each side of the garage, and more! Features: double vanity, garden tub, separate shower, and walk-in closet in the master suite, master closet open into laundry room, kitchen island, walk-in pantry, ceiling fans in the living room and master bedroom, boot bench in mud room, covered front porch and rear patio, undermount sinks, cabinet hardware throughout, recessed lighting, crown molding, custom framed mirrors in all bathrooms, smoke and carbon monoxide detectors, automatic garage door with 2 remotes, landscaping, architectural 30-year shingles, and more! Energy Efficient Features: water heater, kitchen appliance package with electric range, vinyl low E MI windows, and more! Energy Star Partner.
$435,000
5703 Berrybrook Cr Pace, FL 32571
- Type:
- Single Family
- Sq.Ft.:
- 2,992
- Status:
- Active
- Beds:
- 4
- Lot size:
- 0.28 Acres
- Year built:
- 2001
- Baths:
- 3.00
- MLS#:
- 652447
- Subdivision:
- Berrybrook Estates
ADDITIONAL INFORMATION
Real Estate Listing: Beautiful Fully Updated Home in Berrybrook Estates Location: Berrybrook Estates, close proximity to stores, restaurants, hospitals, and College Bedrooms: 4 large bedrooms Bathrooms: 3 fully updated bathrooms Updates: Brand new roof New HVAC system New water heater Bathrooms completely renovated with new tubs, vanities, and commodes Master Suite: His and her closets Spacious shower Brand new stand-alone tub Separate private commode area Flooring: All new waterproof LVP flooring throughout the house Lighting: New light fixtures throughout Floor Plan: Open concept for modern living Kitchen: Freshly painted New hardware Brand new quartz countertops Brand new appliances
$304,900
2531 Molino Bridge Rd Pace, FL 32571
- Type:
- Single Family
- Sq.Ft.:
- 1,791
- Status:
- Active
- Beds:
- 4
- Lot size:
- 1.04 Acres
- Year built:
- 2023
- Baths:
- 2.00
- MLS#:
- 652341
- Subdivision:
- Sage Farms
ADDITIONAL INFORMATION
Beautiful home with over an acre of property to let the kids and dogs run and play. Open kitchen features all stainless-steel appliances, a large island/bar for extra seating, and lots of counter space for entertaining family and friends this holiday season. Four bedrooms with a split floor plan while boasting a spacious master bedroom and adjoining master bath. Not far from shopping, restaurants, and more while still quiet enough to just sit back and enjoy a cup of coffee on the back patio after a long day at work without all the hustle and bustle going on. Don't wait another day to call this great piece of real estate, Home!
$989,000
3518 Creekdown Ln Pace, FL 32571
- Type:
- Single Family
- Sq.Ft.:
- 2,465
- Status:
- Active
- Beds:
- 3
- Lot size:
- 4 Acres
- Baths:
- 3.00
- MLS#:
- 652214
- Subdivision:
- Naturewalk At Pond Creek
ADDITIONAL INFORMATION
Discover the beauty of NatureWalk at Pond Creek. This charming upscale community is nestled amidst pine tree forests, lush greenery, scattered oaks, and natural flowing creeks. Welcome to a home that truly stands above the rest, crafted with exceptional quality by Owens Custom Homes. If you’ve been searching for something special—where no detail is overlooked—you’ve found it. Situated on FOUR WOODED ACRES at the end of a peaceful, private road, this home offers unmatched tranquility while keeping you close to Pace, Milton, and Pensacola. Step inside and experience the difference that sets this home apart. The open living space invites you to relax in front of a COZY GAS FIREPLACE, while the light-filled kitchen is a chef’s dream with a spacious dining area and a PANTRY BUILT TO IMPRESS. This is not your average home—every feature has been thoughtfully designed to bring comfort and elegance to your everyday life. The bedrooms are generously sized, and the JACK AND JILL BATHROOM with double vanities is a thoughtful touch for families. But what really makes this home shine is the outdoor living. Imagine evenings on the 10x46 COVERED PORCH, complete with an outdoor fireplace, all surrounded by the natural beauty of your private wooded lot. Plus, the oversized 3-CAR GARAGE offers the storage and convenience you need. Beyond the home, you’ll discover NATUREWALK AT POND CREEK, a community celebrated for its STUNNING NATURAL LANDSCAPING and large, wooded lots. It offers a peaceful, country-like atmosphere while remaining close to everything you need. The lush greenery and beautifully designed surroundings set this subdivision apart, making it one of the most desirable in the area. Come experience the "HOOVER" FLOOR PLAN in this ONE-OF-A-KIND NEIGHBORHOOD, where quality, craftsmanship, and breathtaking landscapes come together like nowhere else.
$205,000
4712 Evelyn St Pace, FL 32571
- Type:
- Single Family
- Sq.Ft.:
- 1,375
- Status:
- Active
- Beds:
- 3
- Year built:
- 1989
- Baths:
- 2.00
- MLS#:
- 652207
ADDITIONAL INFORMATION
The seller is offering help to make buying easier! With the right offer, they’ll cover some of your closing costs or help lower your interest rate. A great deal to save you money! Adorable home in the heart of Pace. Nice Brick Ranch style 3 bedroom, 2 bath home. Formal Dining, Wood burning Fireplace, Vaulted Ceilings, Large Master Bedroom with his-and her closets. New Vinyl plank floors added to the living room. Beautiful Oak Trees. Located just seconds from Wal-mart and Home Depot. Only 30 min to downtown via interstate I-110, 40 minutes to Pensacola Beach and 22 minutes to NAS.
- Type:
- Single Family
- Sq.Ft.:
- 1,986
- Status:
- Active
- Beds:
- 4
- Lot size:
- 0.19 Acres
- Year built:
- 2024
- Baths:
- 2.00
- MLS#:
- 652146
- Subdivision:
- Sentinel Ridge
ADDITIONAL INFORMATION
Located on a corner lot the RODESSA IV H in Sentinel Ridge community offers a 4 bedroom, 2 full bathroom, open design. Upgrades for this home include wood look ceramic tile flooring throughout, blinds for the windows, quartz countertops, upgraded cabinets and kitchen backsplash, LED coach lights on each side of the garage, and more! Features: double vanity, garden tub, separate shower, and walk-in closet in master bath, walk-in closet in bedrooms 2 and 3, kitchen island, walk-in pantry, covered front porch and rear patio, crown molding, recessed lighting, ceiling fans in living room and master bedroom, custom framed mirrors in all bathrooms, smoke and carbon monoxide detectors, automatic garage door with 2 remotes, landscaping, architectural 30-year shingles, and more! Energy Efficient Features: water heater, kitchen appliance package with electric range, vinyl low E MI windows, and more! Energy Star Partner.
$250,000
5541 Education Dr Pace, FL 32571
- Type:
- Single Family
- Sq.Ft.:
- 1,288
- Status:
- Active
- Beds:
- 3
- Year built:
- 2007
- Baths:
- 2.00
- MLS#:
- 652090
ADDITIONAL INFORMATION
Take advantage of this 3 bed/2 bath/ 1 car garage home right across the street from Dixon Intermediate and Sims. When you first walk into the home you notice the living room with wood burning fireplace and vaulted ceilings. The kitchen features stove/oven, dishwasher, refrigerator and a window overlooking the large backyard. The master bedroom is located on one side of the home with a master bathroom. The 2nd and 3rd bedrooms are conveniently located near the full bath. No carpet, vinyl plank flooring. Yard is fully fenced.
$358,900
2748 Chevy Cir Pace, FL 32571
- Type:
- Single Family
- Sq.Ft.:
- 1,830
- Status:
- Active
- Beds:
- 4
- Lot size:
- 0.33 Acres
- Year built:
- 2024
- Baths:
- 2.00
- MLS#:
- 651956
- Subdivision:
- Chase Farms
ADDITIONAL INFORMATION
Welcome home to Chase Farms, where you can experience the perfect blend of country living and city convenience. Our Cali plan offers a spacious 4 bed, 2 bath home with a covered patio and a 2-car garage. Step into the open kitchen, equipped with sleek stainless-steel appliances, a generous island/bar for additional seating, and stunning quartz countertops. Bedroom 1 boasts ample space and a beautiful adjoining bath featuring a double vanity, large shower, and a walk-in closet. This home also includes a Smart Home Technology package, ensuring a modern and convenient lifestyle. Chase Farms is just a stone's throw away from nearby schools, grocery stores, shopping centers, and dining options. Experience the best of both worlds with the tranquility of country living and the convenience of city amenities.
$327,900
2704 Chevy Cir Pace, FL 32571
- Type:
- Single Family
- Sq.Ft.:
- 1,568
- Status:
- Active
- Beds:
- 3
- Lot size:
- 0.33 Acres
- Year built:
- 2024
- Baths:
- 2.00
- MLS#:
- 651958
- Subdivision:
- Chase Farms
ADDITIONAL INFORMATION
Welcome to Chase Farms, where small-town charm meets modern living. The Lismore plan is a beautiful 3 bedroom, 2 bathroom home. The kitchen is adorned with stunning quartz countertops, a spacious island bar, a pantry, and sleek stainless appliances. Bedroom 1 offers ample space and is accompanied by an adjoining bath, complete with a spacious shower and a walk-in closet. Throughout the home, you'll find beautiful flooring, with plush carpeting in the bedrooms for added comfort. This home comes equipped with a Smart Home Technology package. Chase Farms is a quaint community in Pace, nestled away from the hustle and bustle of life for a relaxing retreat, but also offers prime location that makes everyday living a breeze.
$357,900
2713 Chevy Cir Pace, FL 32571
- Type:
- Single Family
- Sq.Ft.:
- 1,830
- Status:
- Active
- Beds:
- 4
- Lot size:
- 0.31 Acres
- Year built:
- 2024
- Baths:
- 2.00
- MLS#:
- 651951
- Subdivision:
- Chase Farms
ADDITIONAL INFORMATION
Welcome home to Chase Farms, where you can experience the perfect blend of country living and city convenience. Our Cali plan offers a spacious 4 bed, 2 bath home with a covered patio and a 2-car garage. Step into the open kitchen, equipped with sleek stainless-steel appliances, a generous island/bar for additional seating, and stunning quartz countertops. Bedroom 1 boasts ample space and a beautiful adjoining bath featuring a double vanity, large shower, and a walk-in closet. This home also includes a Smart Home Technology package, ensuring a modern and convenient lifestyle. Chase Farms is just a stone's throw away from nearby schools, grocery stores, shopping centers, and dining options. Experience the best of both worlds with the tranquility of country living and the convenience of city amenities.
$415,900
2757 Chevy Cir Pace, FL 32571
- Type:
- Single Family
- Sq.Ft.:
- 2,483
- Status:
- Active
- Beds:
- 5
- Lot size:
- 0.6 Acres
- Year built:
- 2024
- Baths:
- 3.00
- MLS#:
- 651944
- Subdivision:
- Chase Farms
ADDITIONAL INFORMATION
Welcome to Chase Farms! The Sawyer plan is a stunning 5 bed, 3 bath home with a covered patio and a 2-car garage. The kitchen features exquisite quartz countertops, a spacious island bar, sleek stainless-steel appliances, and a convenient corner pantry. Seamlessly flowing into the family room, it's the perfect space for hosting gatherings. Adjacent to the kitchen, you'll find a cozy breakfast nook and a separate dining area. Natural light floods the home, creating a tranquil ambiance. The generously sized Bedroom 1 offers an ensuite bath with a double quartz vanity, a spacious shower, and a walk-in closet. This home is equipped with the latest Smart Home Connect Technology System, including a video doorbell and keyless entry. Chase Farms is the perfect blend of country living and city convenience, with nearby schools, grocery stores, shopping, and dining options. Come and experience the best of both worlds at Chase Farms!
$332,900
2765 Chevy Cir Pace, FL 32571
- Type:
- Single Family
- Sq.Ft.:
- 1,568
- Status:
- Active
- Beds:
- 3
- Lot size:
- 0.4 Acres
- Year built:
- 2024
- Baths:
- 2.00
- MLS#:
- 651942
- Subdivision:
- Chase Farms
ADDITIONAL INFORMATION
Welcome to Chase Farms, where small-town charm meets modern living. The Lismore plan is a beautiful 3 bedroom, 2 bathroom home. The kitchen is adorned with stunning quartz countertops, a spacious island bar, a pantry, and sleek stainless appliances. Bedroom 1 offers ample space and is accompanied by an adjoining bath, complete with a spacious shower and a walk-in closet. Throughout the home, you'll find beautiful flooring, with plush carpeting in the bedrooms for added comfort. This home comes equipped with a Smart Home Technology package. Chase Farms is a quaint community in Pace, nestled away from the hustle and bustle of life for a relaxing retreat, but also offers prime location that makes everyday living a breeze.
$357,900
2771 Chevy Cir Pace, FL 32571
- Type:
- Single Family
- Sq.Ft.:
- 1,830
- Status:
- Active
- Beds:
- 4
- Lot size:
- 0.33 Acres
- Year built:
- 2024
- Baths:
- 2.00
- MLS#:
- 651941
- Subdivision:
- Chase Farms
ADDITIONAL INFORMATION
Welcome home to Chase Farms, where you can experience the perfect blend of country living and city convenience. Our Cali plan offers a spacious 4 bed, 2 bath home with a covered patio and a 2-car garage. Step into the open kitchen, equipped with sleek stainless-steel appliances, a generous island/bar for additional seating, and stunning quartz countertops. Bedroom 1 boasts ample space and a beautiful adjoining bath featuring a double vanity, large shower, and a walk-in closet. This home also includes a Smart Home Technology package, ensuring a modern and convenient lifestyle. Chase Farms is just a stone's throw away from nearby schools, grocery stores, shopping centers, and dining options. Experience the best of both worlds with the tranquility of country living and the convenience of city amenities.
$324,900
2686 Chevy Cir Pace, FL 32571
- Type:
- Single Family
- Sq.Ft.:
- 1,830
- Status:
- Active
- Beds:
- 4
- Lot size:
- 0.33 Acres
- Year built:
- 2024
- Baths:
- 2.00
- MLS#:
- 651961
- Subdivision:
- Chase Farms
ADDITIONAL INFORMATION
Welcome home to Chase Farms, where you can experience the perfect blend of country living and city convenience. Our Cali plan offers a spacious 4 bed, 2 bath home with a covered patio and a 2-car garage. Step into the open kitchen, equipped with sleek stainless-steel appliances, a generous island/bar for additional seating, and stunning quartz countertops. Bedroom 1 boasts ample space and a beautiful adjoining bath featuring a double vanity, large shower, and a walk-in closet. This home also includes a Smart Home Technology package, ensuring a modern and convenient lifestyle. Chase Farms is just a stone's throw away from nearby schools, grocery stores, shopping centers, and dining options. Experience the best of both worlds with the tranquility of country living and the convenience of city amenities.
$399,900
2692 Chevy Cir Pace, FL 32571
- Type:
- Single Family
- Sq.Ft.:
- 2,483
- Status:
- Active
- Beds:
- 5
- Lot size:
- 0.33 Acres
- Year built:
- 2024
- Baths:
- 3.00
- MLS#:
- 651960
- Subdivision:
- Chase Farms
ADDITIONAL INFORMATION
Welcome to Chase Farms! The Sawyer plan is a stunning 5 bed, 3 bath home with a covered patio and a 2-car garage. The kitchen features exquisite quartz countertops, a spacious island bar, sleek stainless-steel appliances, and a convenient corner pantry. Seamlessly flowing into the family room, it's the perfect space for hosting gatherings. Adjacent to the kitchen, you'll find a cozy breakfast nook and a separate dining area. Natural light floods the home, creating a tranquil ambiance. The generously sized Bedroom 1 offers an ensuite bath with a double quartz vanity, a spacious shower, and a walk-in closet. This home is equipped with the latest Smart Home Connect Technology System, including a video doorbell and keyless entry. Chase Farms is the perfect blend of country living and city convenience, with nearby schools, grocery stores, shopping, and dining options. Come and experience the best of both worlds at Chase Farms!
$355,900
2698 Chevy Cir Pace, FL 32571
- Type:
- Single Family
- Sq.Ft.:
- 1,830
- Status:
- Active
- Beds:
- 4
- Lot size:
- 0.33 Acres
- Year built:
- 2024
- Baths:
- 2.00
- MLS#:
- 651959
- Subdivision:
- Chase Farms
ADDITIONAL INFORMATION
Welcome home to Chase Farms, where you can experience the perfect blend of country living and city convenience. Our Cali plan offers a spacious 4 bed, 2 bath home with a covered patio and a 2-car garage. Step into the open kitchen, equipped with sleek stainless-steel appliances, a generous island/bar for additional seating, and stunning quartz countertops. Bedroom 1 boasts ample space and a beautiful adjoining bath featuring a double vanity, large shower, and a walk-in closet. This home also includes a Smart Home Technology package, ensuring a modern and convenient lifestyle. Chase Farms is just a stone's throw away from nearby schools, grocery stores, shopping centers, and dining options. Experience the best of both worlds with the tranquility of country living and the convenience of city amenities.
$378,900
2710 Chevy Cir Pace, FL 32571
- Type:
- Single Family
- Sq.Ft.:
- 2,012
- Status:
- Active
- Beds:
- 5
- Lot size:
- 0.33 Acres
- Year built:
- 2024
- Baths:
- 3.00
- MLS#:
- 651957
- Subdivision:
- Chase Farms
ADDITIONAL INFORMATION
Welcome to Chase Farms, where the allure of country living meets the convenience of urban access. The stunning Lakeside floor plan boasts five bedrooms and three bathrooms, along with a two-car garage. As you enter, you'll find guest bedrooms four and five located at the front of the home, separated by a guest bathroom. Moving toward the back, the design reveals an open-concept kitchen that flows effortlessly into the living and dining spaces. The kitchen features an island, quartz countertops, a spacious pantry, and modern stainless-steel appliances. Next to the dining area, a hallway leads to guest bedrooms two and three, as well as a second guest bathroom. Bedroom one acts as a private retreat, conveniently situated off the living area, complete with a luxurious bathroom and a large walk-in closet. This home is also equipped with a Smart Home Technology package. With its close proximity to schools, grocery stores, shopping, and dining options, Chase Farms provides a well-rounded lifestyle experience.
$339,900
2695 Chevy Cir Pace, FL 32571
- Type:
- Single Family
- Sq.Ft.:
- 1,830
- Status:
- Active
- Beds:
- 4
- Lot size:
- 0.33 Acres
- Year built:
- 2024
- Baths:
- 2.00
- MLS#:
- 651955
- Subdivision:
- Chase Farms
ADDITIONAL INFORMATION
Welcome home to Chase Farms, where you can experience the perfect blend of country living and city convenience. Our Cali plan offers a spacious 4 bed, 2 bath home with a covered patio and a 2-car garage. Step into the open kitchen, equipped with sleek stainless-steel appliances, a generous island/bar for additional seating, and stunning quartz countertops. Bedroom 1 boasts ample space and a beautiful adjoining bath featuring a double vanity, large shower, and a walk-in closet. This home also includes a Smart Home Technology package, ensuring a modern and convenient lifestyle. Chase Farms is just a stone's throw away from nearby schools, grocery stores, shopping centers, and dining options. Experience the best of both worlds with the tranquility of country living and the convenience of city amenities.
$352,900
2701 Chevy Cir Pace, FL 32571
- Type:
- Single Family
- Sq.Ft.:
- 1,830
- Status:
- Active
- Beds:
- 4
- Lot size:
- 0.33 Acres
- Year built:
- 2024
- Baths:
- 2.00
- MLS#:
- 651954
- Subdivision:
- Chase Farms
ADDITIONAL INFORMATION
Welcome home to Chase Farms, where you can experience the perfect blend of country living and city convenience. Our Cali plan offers a spacious 4 bed, 2 bath home with a covered patio and a 2-car garage. Step into the open kitchen, equipped with sleek stainless-steel appliances, a generous island/bar for additional seating, and stunning quartz countertops. Bedroom 1 boasts ample space and a beautiful adjoining bath featuring a double vanity, large shower, and a walk-in closet. This home also includes a Smart Home Technology package, ensuring a modern and convenient lifestyle. Chase Farms is just a stone's throw away from nearby schools, grocery stores, shopping centers, and dining options. Experience the best of both worlds with the tranquility of country living and the convenience of city amenities.

Milton Real Estate
The median home value in Milton, FL is $311,800. This is lower than the county median home value of $342,500. The national median home value is $338,100. The average price of homes sold in Milton, FL is $311,800. Approximately 76.66% of Milton homes are owned, compared to 17.46% rented, while 5.88% are vacant. Milton real estate listings include condos, townhomes, and single family homes for sale. Commercial properties are also available. If you see a property you’re interested in, contact a Milton real estate agent to arrange a tour today!
Milton, Florida 32571 has a population of 23,527. Milton 32571 is more family-centric than the surrounding county with 35.51% of the households containing married families with children. The county average for households married with children is 33.37%.
The median household income in Milton, Florida 32571 is $67,500. The median household income for the surrounding county is $77,260 compared to the national median of $69,021. The median age of people living in Milton 32571 is 38.7 years.
Milton Weather
The average high temperature in July is 91.4 degrees, with an average low temperature in January of 41.1 degrees. The average rainfall is approximately 67.2 inches per year, with 0.1 inches of snow per year.


