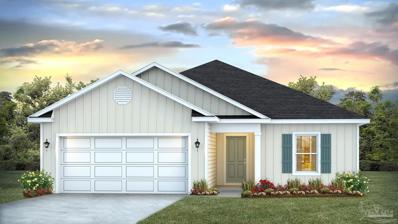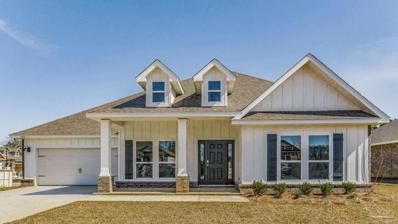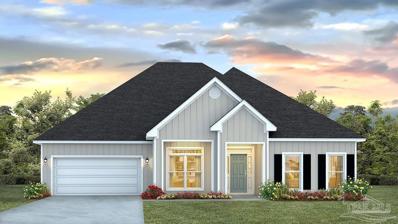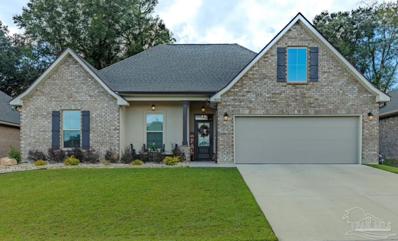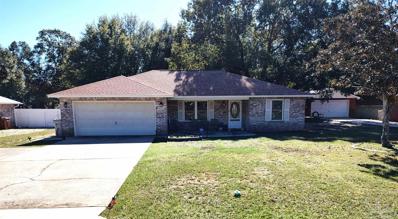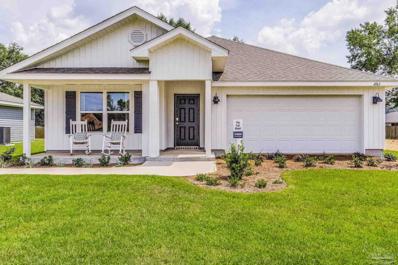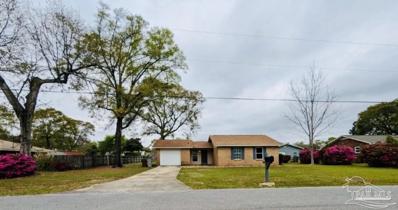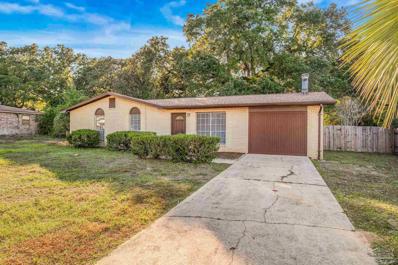Milton FL Homes for Sale
$372,900
2813 Chevy Cir Pace, FL 32571
- Type:
- Single Family
- Sq.Ft.:
- 2,012
- Status:
- Active
- Beds:
- 5
- Lot size:
- 0.72 Acres
- Baths:
- 3.00
- MLS#:
- 655680
- Subdivision:
- Chase Farms
ADDITIONAL INFORMATION
Welcome to Chase Farms, where the allure of country living meets the convenience of urban access. The stunning Lakeside floor plan boasts five bedrooms and three bathrooms, along with a two-car garage. As you enter, you'll find guest bedrooms four and five located at the front of the home, separated by a guest bathroom. Moving toward the back, the design reveals an open-concept kitchen that flows effortlessly into the living and dining spaces. The kitchen features an island, quartz countertops, a spacious pantry, and modern stainless-steel appliances. Next to the dining area, a hallway leads to guest bedrooms two and three, as well as a second guest bathroom. Bedroom one acts as a private retreat, conveniently situated off the living area, complete with a luxurious bathroom and a large walk-in closet. This home is also equipped with a Smart Home Technology package. With its close proximity to schools, grocery stores, shopping, and dining options, Chase Farms provides a well-rounded lifestyle experience.
$399,900
2819 Chevy Cir Pace, FL 32571
- Type:
- Single Family
- Sq.Ft.:
- 2,483
- Status:
- Active
- Beds:
- 5
- Lot size:
- 0.53 Acres
- Baths:
- 3.00
- MLS#:
- 655677
- Subdivision:
- Chase Farms
ADDITIONAL INFORMATION
Welcome to Chase Farms! The Sawyer plan is a stunning 5 bed, 3 bath home with a covered patio and a 2-car garage. The kitchen features exquisite quartz countertops, a spacious island bar, sleek stainless-steel appliances, and a convenient corner pantry. Seamlessly flowing into the family room, it's the perfect space for hosting gatherings. Adjacent to the kitchen, you'll find a cozy breakfast nook and a separate dining area. Natural light floods the home, creating a tranquil ambiance. The generously sized Bedroom 1 offers an ensuite bath with a double quartz vanity, a spacious shower, and a walk-in closet. This home is equipped with the latest Smart Home Connect Technology System, including a video doorbell and keyless entry. Chase Farms is the perfect blend of country living and city convenience, with nearby schools, grocery stores, shopping, and dining options. Come and experience the best of both worlds at Chase Farms!
$350,900
2825 Chevy Cir Pace, FL 32571
- Type:
- Single Family
- Sq.Ft.:
- 1,830
- Status:
- Active
- Beds:
- 4
- Lot size:
- 0.4 Acres
- Baths:
- 2.00
- MLS#:
- 655674
- Subdivision:
- Chase Farms
ADDITIONAL INFORMATION
Welcome to 2825 Chevy Circle! The Cali plan presents an elegantly crafted residence featuring four beds and two baths, characterized by an open layout ideal for hosting gatherings. Upon entry, one is greeted by exquisite, engineered vinyl plank flooring that extends throughout the common areas and bathrooms, while the bedrooms are adorned with carpeting. The kitchen boasts stunning quartz countertops complemented by an undermount sink, a full suite of stainless-steel appliances, a generous island bar for additional seating, and a convenient corner pantry. The dining area provides a view of the kitchen and offers seamless access to the back porch. The primary bedroom includes a sizable walk-in closet and an adjoining bathroom that showcases a double quartz vanity, a spacious shower, and a linen closet. Bedrooms two and three are situated at the front of the home, each featuring walk-in closets and sharing a well-appointed full guest bathroom in the hallway. Bedroom four, which also includes a walk-in closet, is conveniently located near the laundry room, and could serve as an excellent office space. Additionally, this home features a serene covered back porch and a generous yard, making it an ideal setting for entertaining.
$338,900
2831 Chevy Cir Pace, FL 32571
- Type:
- Single Family
- Sq.Ft.:
- 1,568
- Status:
- Active
- Beds:
- 3
- Lot size:
- 0.33 Acres
- Baths:
- 2.00
- MLS#:
- 655673
- Subdivision:
- Chase Farms
ADDITIONAL INFORMATION
Welcome to 2831 Chevy Circle! The Lismore plan presents a single-story design encompassing 3 bedrooms and 2 bathrooms, covering an area of approximately 1,568 square feet. This layout is adorned with delightful features that create a welcoming atmosphere. The kitchen boasts stunning quartz countertops, a generous island bar, a large corner pantry, and all stainless-steel appliances, including a smooth top range and a built-in microwave. The open-concept design integrates a spacious kitchen, dining area, and great room, providing an ideal setting for meal preparation and social gatherings around the kitchen island. An abundance of large windows fills the home with natural light, enhancing its liveliness. The main suite offers a private, expansive bathroom complete with a double quartz vanity, a walk-in shower, and a sizable walk-in closet. As you enter the foyer, two bedrooms and the second full bath is at the front of the home. Both bedrooms have spacious closets and natural light, making them great spaces for children, guests, or an office. The full bathroom includes a tub/shower combo. Additional interior highlights include elegant, engineered vinyl plank flooring throughout, complemented by plush carpeting in the bedrooms.
$569,900
2657 Ten Mile Rd Pace, FL 32571
- Type:
- Single Family
- Sq.Ft.:
- 3,010
- Status:
- Active
- Beds:
- 5
- Lot size:
- 1 Acres
- Baths:
- 3.00
- MLS#:
- 655671
- Subdivision:
- Chase Farms
ADDITIONAL INFORMATION
Welcome to Chase Farms! The McKenzie plan showcases an impressive 3,010 sq. ft. design that includes 5 spacious bedrooms and 3 luxurious bathrooms. Upon entering, you are greeted by a formal dining room and a flexible space that can easily serve as a home office or study. The family room flows effortlessly into the kitchen and breakfast nook, granting you quick access to the covered back patio—a cozy spot for enjoying your morning coffee while taking in the beautiful sunrise. The kitchen offers elegant shaker cabinets, a central island, modern stainless-steel appliances, stunning quartz countertops, and resilient engineered vinyl plank flooring that extends throughout the common areas and bathrooms. Bedroom 1, conveniently located off the family room, offers a generous bathroom and a walk-in closet for your convenience. This home is also equipped with cutting-edge smart technology, including a Kwikset lock, Sky Bell, and a digital thermostat, all easily controlled via the Qolsys IQ touch panel. With its expansive layout, this residence is perfect for hosting gatherings or providing ample space for a large family!
$569,900
2671 Ten Mile Rd Pace, FL 32571
- Type:
- Single Family
- Sq.Ft.:
- 3,010
- Status:
- Active
- Beds:
- 5
- Lot size:
- 1 Acres
- Baths:
- 3.00
- MLS#:
- 655670
- Subdivision:
- Chase Farms
ADDITIONAL INFORMATION
The McKenzie plan features a stunning 3010 sq. ft. layout with 5 bedrooms and 3 bathrooms, nestled in the charming Chase Farms community. As you enter, you'll find a formal dining room alongside a versatile area ideal for a home office or study. The family room seamlessly connects to the kitchen and breakfast nook, providing easy access to the covered back patio—perfect for sipping your morning coffee while enjoying the sunrise. The kitchen boasts stylish shaker cabinets, a central island, stainless steel appliances, quartz countertops, and durable engineered vinyl plank flooring throughout the common areas and bathrooms. Bedroom 1 is conveniently located off the family room and includes a spacious bathroom and walk-in closet. This home is equipped with smart technology, featuring a standard package that includes a Kwikset lock, Sky Bell, and a digital thermostat, all managed through the Qolsys IQ touch panel. With its generous floor plan, this home is ideal for entertaining guests or accommodating a large family!
$440,000
4601 Queen Palm Ct Pace, FL 32571
- Type:
- Single Family
- Sq.Ft.:
- 2,204
- Status:
- Active
- Beds:
- 4
- Year built:
- 2023
- Baths:
- 2.00
- MLS#:
- 655659
- Subdivision:
- Southern Palms
ADDITIONAL INFORMATION
Welcome to your dream home in the heart of Pace, located in the desirable subdivision of Southern Palms! This meticulous 4-bedroom, 2-bath property combines timeless elegance with modern comfort. From the charming brick and stucco exterior to the thoughtfully designed open floor plan, this home is a haven for those who love both style and space. Step into the warm and welcoming eat-in kitchen, complete with a generous center island, oversized cabinets, and stainless steel appliances that make every meal a delight. An elegant formal dining room offers a beautiful space for hosting gatherings, while recessed lighting throughout the kitchen and living areas creates a cozy ambiance, perfect for family evenings or entertaining friends. With luxury vinyl plank flooring spanning the entire house, maintenance is a breeze, allowing you more time to enjoy the things that matter. The spacious owner’s suite feels like a retreat, complete with a luxurious bathroom featuring a separate tub and shower, and a large walk-in closet that offers ample storage. Outside, the large pergola with cobblestone pavers is a serene spot for morning coffee or evening relaxation, surrounded by exquisite landscaping in both the front and backyard. Additional features like an epoxy-coated garage floor and charming front and back porches add the finishing touches to a home that’s as functional as it is beautiful.
$249,900
5275 Spring St Pace, FL 32571
- Type:
- Single Family
- Sq.Ft.:
- 1,325
- Status:
- Active
- Beds:
- 3
- Lot size:
- 0.25 Acres
- Year built:
- 1973
- Baths:
- 2.00
- MLS#:
- 655629
- Subdivision:
- Santa Villa
ADDITIONAL INFORMATION
Imagine stepping into a fully renovated 3-bedroom, 2-bath home that effortlessly merges modern comforts with classic charm, all positioned in a vibrant neighborhood just moments away from a delightful park. This property boasts a brand-new roof designed to withstand the elements while enhancing the home’s curb appeal. Step inside to discover upgraded electrical systems that illuminate every corner with energy-efficient lighting, providing both safety and style. The air conditioning unit has been meticulously installed to ensure optimal climate control throughout the year, making those hot summer days feel like a breeze. For added convenience, a state-of-the-art water heater promises instant access to hot water, enhancing your daily routines. With its central location, you can enjoy leisurely strolls to the nearby park, where a playground and serene picnic areas invite relaxation and recreation. This home truly offers a perfect blend of practicality and lifestyle, making it an ideal haven for families, professionals, or anyone in search of a welcoming community. .
$580,000
2734 Tulip Hill Rd Pace, FL 32571
- Type:
- Single Family
- Sq.Ft.:
- 2,325
- Status:
- Active
- Beds:
- 4
- Lot size:
- 0.5 Acres
- Year built:
- 2020
- Baths:
- 3.00
- MLS#:
- 655608
- Subdivision:
- Ashley Plantation
ADDITIONAL INFORMATION
Welcome Home! This 4 bed // 3 bath brick residence sits on 1/2 an acre in Ashley Plantation. The subdivision has natural gas, sidewalks, allows boats + RVs, includes a clubhouse and a playground with sports fields, and is in Wallace Lake & Pace High school districts. The spacious + split floor plan features lots of closet space and a side entry garage w/ attic storage. The upscale kitchen boasts granite countertops, stainless steel appliances, soft close shaker style cabinets + dovetail drawers, a center island w/ bar seating, a disposal, and a walk-in pantry. There is a formal dining area and a breakfast nook. Master suite has tray ceilings, a ceiling fan, a large walk-in closet, a double vanity, a soaker tub, a water closet, and a new tile shower w/ frameless glass and an additional rain head. Both guest bathrooms have granite countertops and linen closets. Luxury Coretec Vinyl Plank flooring is in main living areas, while new upgraded 8 lb. carpet padding is in bedrooms and tile is in bathrooms. Front guest bedrooms share a bathroom, while the huge back guest bedroom has its own bathroom. All bedrooms have insulated interior walls for noise dampening. Family room has tray ceilings, a ceiling fan, and a sliding glass door leading to the covered back porch. Exterior features include wood columns, wooden beams + shutters, an open concrete pad for grilling and relaxing, Hardie board siding, privacy fencing, a Rain Bird sprinkler system w/ reuse water, landscaping around all sides of home, a new Sentricon system, hurricane protection shields, and new gutters. Many trees are on property, w/ all underbrush cleared, creating a private and peaceful backyard! There's plenty of room for a pool! Security features include door alarms, a touchscreen keypad, and a Skybell video doorbell. There's a Nest thermostat, USB plugs, surround sound (interior + exterior), a new 50 gal hybrid hot water heater, and so much more! Home has had one owner and is semi-custom w/ a LOCAL builder.
$190,000
5254 Jenny Cir Pace, FL 32571
- Type:
- Single Family
- Sq.Ft.:
- 1,356
- Status:
- Active
- Beds:
- 3
- Lot size:
- 0.22 Acres
- Year built:
- 1980
- Baths:
- 2.00
- MLS#:
- 655605
- Subdivision:
- Santa Villa
ADDITIONAL INFORMATION
Charming 3 bed, 1.5 bath, 1356 square foot home at a great price conveniently located. The brick along with cute front porch make for an inviting first impression, while a driveway provides ample parking for family and friends. The kitchen is the heart of this home and features tons of wood cabinetry, countertop space and stainless-steel range, eat-in kitchen area overlooking large backyard. The garage was closed in to make a large and versatile bonus room, which could easily serve as an extra bedroom or home office. A large, backyard and patio surrounded by lush green foliage is a peaceful spot to relax or entertain. This location makes for an easy commute no matter where you need to go in the greater Pensacola area.
$429,000
3324 Gleneagles Dr Pace, FL 32571
- Type:
- Single Family
- Sq.Ft.:
- 2,311
- Status:
- Active
- Beds:
- 3
- Lot size:
- 0.61 Acres
- Year built:
- 1996
- Baths:
- 2.00
- MLS#:
- 655603
- Subdivision:
- Stonebrook Village
ADDITIONAL INFORMATION
Welcome to this beautiful home located in Stonebrook Village Golf Club, on a large quiet cul-de-sac lot. As you enter this 3 bedroom, 2 bathroom home, (plus bonus room for office, 4th bedroom, den), you are greeted by soaring high ceilings, architectural details, and wood-grained wide plank tile flooring. The kitchen is a cook's dream with tons of cabinet space, stainless steel appliances, and surrounded by beautiful quartz countertops. The living room features a gas fireplace and glass sliding doors leading to your large back porch sunroom. The split floor plan features the owner's suite off the living room and two additional bedrooms and bathroom on the opposite side of the home. The owner's bedroom is very spacious, bright and airy with a beautiful ensuite bath, walk in closet, and glass doors to the sun room. This lot is very large and private (over 1/2 acre!) with plenty of room for a future pool. Seller will be replacing the roof prior to closing.
$232,000
4324 Rhonda Rd Pace, FL 32571
- Type:
- Single Family
- Sq.Ft.:
- 1,326
- Status:
- Active
- Beds:
- 4
- Year built:
- 1980
- Baths:
- 2.00
- MLS#:
- 655601
- Subdivision:
- Santa Villa
ADDITIONAL INFORMATION
Wonderful Pace home now available for viewings! Unbeatable central Pace location super close to shopping, restaurants, schools with a quick drive to Pensacola or Milton. Four bedrooms with one a half bathrooms - half-bathroom en-suite to one of the bedrooms. Modern paint schemes, wood-look flooring and ample natural light in the living room greet you when you walk into the home. Beyond the living room, you will find the updated kitchen featuring stainless appliances, beautiful granite counter tops, pantry for your storage needs, and eat-in dining space. Many other updates and upgrades including NEW ROOF 2024, less than five year old HVAC system with Halo air purification system, and NEW huge storage barn/shed in backyard. Beyond the kitchen, find a screened-in patio for your year-round enjoyment. Over-sized privacy fenced backyard gives you all the options for any future gardening, pet or kid-play plans you could possibly have. Make your plans to see this home while you can!
$489,000
3470 Barley Rd Pace, FL 32571
- Type:
- Single Family
- Sq.Ft.:
- 1,778
- Status:
- Active
- Beds:
- 3
- Lot size:
- 1.5 Acres
- Year built:
- 1995
- Baths:
- 3.00
- MLS#:
- 655594
ADDITIONAL INFORMATION
Come to see this peaceful, comfortable, perfect family home. It is located on Barley Road near Five Points. Barley Road is quiet and serene with no through traffic as it's a dead-end street. The front porch is the inviting entry to the home. The large back yard, patio, inground pool, feels like a retreat. The home was custom built for and by this original family. It has been impeccably maintained and was built to last with many construction upgrades, such extra insulation. Power is less than $200 per month. Three sides of the acreage are fenced and wooded, bordered by mature pines and natural shrubbery. The back half acre is naturally wooded. This home's large covered front porch is perfect for lazy days, relaxing in rocking chairs. The covered back porch, adjoining the patio and pool, is great for BBQ entertaining. Barley Road has homes on large lots. It is uniquely situated; the neighborhood is friendly. The owners say that there are neighbors on one side and on the other side, through the woods, is a small field with cows. The home itself is spacious and airy, with warm, shiny wooden floors that frame the welcoming, beautiful great room and woodburning fireplace. The home has an attached double garage. All the bedrooms are large. Most closets are vented. The home has a split floor plan. The great room, kitchen, dining room separates the bedrooms. The master bedroom is nice and large, with the high ceiling. This En Suite master bath has a window, shower, separate water closet and a jetted tub. The hallway guest bath is also large with a window and nice bathtub. There is a combined laundry room and half bath near the entry to the garage. The interior and outside of the home has been lovingly maintained and has been the place for many happy family gatherings. Imagine a cup of coffee in the morning by the Bay Window overlooking the Front yard or relaxing by the pool, it feels like home!
$315,000
4996 Makenna Cir Pace, FL 32571
- Type:
- Single Family
- Sq.Ft.:
- 1,768
- Status:
- Active
- Beds:
- 4
- Lot size:
- 0.17 Acres
- Year built:
- 2010
- Baths:
- 2.00
- MLS#:
- 655586
- Subdivision:
- Oak Leigh Place
ADDITIONAL INFORMATION
LOCATION! LOCATION! This fantastic home offers incredible curb appeal and an inviting atmosphere from the moment you arrive. Tucked away in a quiet neighborhood, but just minutes from everything! Step into the foyer and you'll find a versatile room to your left, ideal for a bedroom, office, or study—complete with elegant glass French doors, making it the perfect space for guests or a private space to work. The open-concept layout features high ceilings throughout! The generous kitchen and dining area flow together and are perfect for both daily living and entertaining, offering ample counter space and a functional layout. Highlights of the kitchen include: - Granite countertops - Island with extra storage - Stainless steel appliances - Richly stained cabinets - Built-in desk or dry bar area - Low-maintenance luxury vinyl plank flooring (no carpet here!) Natural light pours into the kitchen through an oversized window above the sink, making the space bright and welcoming. The great room is spacious and flexible enough to accommodate any furniture arrangement, and it opens directly onto a large covered patio that overlooks a sprawling backyard. The main bedroom is located at the back of the home, providing privacy and a peaceful retreat. Features include a trey ceiling for added height, a double vanity with granite countertops, a huge walk-in closet, and a spacious bathroom with a water closet and separate tub/shower. Three additional bedrooms are located toward the front of the home, with easy access to a full guest bath. The laundry room offers additional storage space and leads to the two-car garage. This home is designed for easy maintenance and effortless living, offering the perfect combination of comfort and style. Located in the highly sought-after heart of Pace, you'll enjoy quick access to I-10 and Pensacola. It has a new HVAC with UV light sanitization. Don't miss your chance to own this fantastic home!
$270,000
4925 Hyatt Ln Pace, FL 32571
- Type:
- Single Family
- Sq.Ft.:
- 1,419
- Status:
- Active
- Beds:
- 3
- Lot size:
- 0.45 Acres
- Year built:
- 2004
- Baths:
- 2.00
- MLS#:
- 655563
ADDITIONAL INFORMATION
GREAT PACE LOCATION!! 3BR/2BA HOME on a LARGE .45 acre LOT, NO HOA and is located just South of the PACE RETAIL AREA and within a 1/2 mile of Hwy 90 and Bell Ln. The home features a NEW Roof 2022; NEW Water Heater 2022; NEW HVAC outside unit 2023 and inside unit with UV light 2017; NEW Carpet 2022; Impact Doors and Windows 2010 and Front Porch that is perfect for some "front porch sittin'...". Entering this Split Bedroom home you will have the feeling of openness as you step into the Living Room with Vaulted Ceilings. The Living Room flows into the Dining Area with sliding glass door access to the Large Open Patio and Backyard. The Kitchen features lots of cabinet space, a newer stainless steel refrigerator, built-in microwave, smooth top stove, dishwasher and garbage disposal. The hallway off the Living Room leads to two additional bedrooms and hall bathroom. The bathroom is well lit by a tubular skylight. The hallway off the other side of the Living Room leads to the Garage, a nice size Laundry Room with shelves, and Master Suite. The Master Suite features a Bathroom with a walk-in closet, tubular sky light, and shower. The two car garage has a utility sink and a side yard access door. The large backyard has both a single gate access and double gate access with lots of open "play area" and open concrete patio. The backyard also has a deep greenspace in the back which offers additional privacy. DON'T MISS THIS OPPORTUNITY!! SEE THIS HOME AND MAKE IT YOURS TODAY!!
$350,000
4133 Lawrence Ave Pace, FL 32571
- Type:
- Single Family
- Sq.Ft.:
- 2,552
- Status:
- Active
- Beds:
- 4
- Lot size:
- 0.59 Acres
- Year built:
- 1978
- Baths:
- 3.00
- MLS#:
- 655548
ADDITIONAL INFORMATION
Charming 4-Bedroom, 3-Bath Home on Half an Acre in Pace, FL with Large Workshop & Prime Location Welcome to this spacious 4-bedroom, 3-bathroom home nestled on a generous half-acre lot in the desirable Pace, FL. Offering a perfect blend of comfort, style, and practicality, this property is ideal for hobbyists, or anyone seeking extra space. Step inside to discover a thoughtfully designed floor plan featuring living and dining area, perfect for entertaining or relaxing with loved ones. The fully equipped kitchen includes ample counter space and storage, making meal preparation a breeze. The master suite provides a peaceful retreat with an en-suite bathroom, offering both a soaking tub and separate shower. Three additional well-sized bedrooms ensure space and privacy for all family members or guests. This home has two master suites. Outside, enjoy the expansive backyard with plenty of room for outdoor activities, gardening, or future projects. The large workshop is a standout feature, offering substantial space for hobbies, storage, or a home business. Whether you’re an avid DIYer, car enthusiast, or need extra space for equipment, this workshop will meet your needs. Conveniently located just minutes from shopping, dining, schools, and major highways, this home offers both a peaceful, country-like setting and easy access to everything you need. Don't miss the opportunity to make this fantastic property your next home!
$275,000
4031 Charles Cir Pace, FL 32571
- Type:
- Single Family
- Sq.Ft.:
- 1,304
- Status:
- Active
- Beds:
- 3
- Lot size:
- 0.3 Acres
- Year built:
- 2024
- Baths:
- 2.00
- MLS#:
- 655547
ADDITIONAL INFORMATION
4031 Charles Circle, Pace, FL 32571 Heart of Pace - Your Dream Home Awaits! Nestled in a charming, well-established neighborhood in the heart of Pace, this brand-new 3-bedroom, 2-bathroom home offers modern style, convenience, and comfort. Located on a 0.30-acre lot, this property has no HOA and is just minutes from schools, shopping, restaurants, and more. Exterior Highlights: • Modern charcoal vinyl siding with striking black soffits and fascia trim. • Bright white window frames add a beautiful contrast to the deep tones. • Spacious lot with room to enjoy outdoor living. Interior Features: Step inside to find a thoughtfully designed open floor plan featuring: • A welcoming living room with 12-foot vaulted ceilings for an airy, spacious feel. • Light grey wood-finished luxury vinyl plank flooring throughout, with soft grey carpeting in the bedrooms and closets for added comfort. • White walls that enhance the sense of space and light. Kitchen & Bathrooms: • A sleek modern kitchen with soft black wood cabinets and charcoal-and-white granite countertops that make a bold statement. • Both bathrooms feature large mirrors for a luxurious touch. • Stylish finishes that create a cohesive, contemporary design. All showers with have glass closings. This home is perfect for anyone seeking modern elegance in a tranquil neighborhood setting, with all the conveniences of Pace right at your fingertips. Schedule your private tour today! This home is not completed and under breaking ground construction. Will be completed March 2025 DON'T MISS YOUR CHANCE AND GET UNDER CONTRACT NOW
$139,000
5565 Sunkist Cir Pace, FL 32571
- Type:
- Other
- Sq.Ft.:
- 896
- Status:
- Active
- Beds:
- 2
- Lot size:
- 0.29 Acres
- Year built:
- 2004
- Baths:
- 2.00
- MLS#:
- 655543
- Subdivision:
- Southwind Estates
ADDITIONAL INFORMATION
Affordable two-bedroom, two-bath home in Pace. The home is tucked away on a .293 acre lot and close to everything Pace has to offer. There is a two-story work shop with a one car garage each floor 24x24 for a total of 1152 sq feet. The home has a New HVAC installed in 2024.
$326,900
4963 Red Cedar Rd Pace, FL 32571
- Type:
- Single Family
- Sq.Ft.:
- 1,787
- Status:
- Active
- Beds:
- 4
- Lot size:
- 0.18 Acres
- Year built:
- 2023
- Baths:
- 2.00
- MLS#:
- 655538
- Subdivision:
- Woodlands
ADDITIONAL INFORMATION
MODEL HOME FOR SALE!! Discover the Woodlands! Nestled in a delightful neighborhood in Santa Rosa County, this location is an easy stroll from a fantastic community park featuring an interactive splash pad for children! The sought-after Cali plan offers 4 bedrooms and 2 bathrooms, complete with a covered patio and a 2-car garage. The kitchen is designed for modern living, boasting stainless-steel appliances, a spacious island/bar for additional seating, and ample counter space. The primary bedroom is generously sized and includes a lovely, attached bathroom with a double vanity, a large shower, and a walk-in closet. This home is equipped with a Smart Home Technology package as a standard feature. Living in the Woodlands means you're just a quick drive away from all your essentials!
$290,000
5189 Peach Drive Pace, FL 32571
- Type:
- Single Family-Detached
- Sq.Ft.:
- 1,719
- Status:
- Active
- Beds:
- 4
- Lot size:
- 0.16 Acres
- Year built:
- 2021
- Baths:
- 2.00
- MLS#:
- 963490
- Subdivision:
- WOODLANDS PH 2
ADDITIONAL INFORMATION
Built in 2021, centrally located in Pace 4 bedroom/2 bathroom home with a spacious open floor plan! Master Bath has separate tiled shower. Kitchen has granite counter tops. The neighborhood has an amazing park including a play ground, splash pad, and huge field for playing. This four bedroom home includes a covered patio, walk in pantry, large closets, and more. Seller is offering $3,000 toward buyer's closing costs. Schedule your showing today!
$228,000
4886 Andrea Ln Pace, FL 32571
- Type:
- Single Family
- Sq.Ft.:
- 990
- Status:
- Active
- Beds:
- 3
- Year built:
- 1984
- Baths:
- 1.00
- MLS#:
- 655527
- Subdivision:
- Highlands
ADDITIONAL INFORMATION
Super Convenient in Pace! Mere minutes to the schools and to Highway 90. Clean, well maintained 3 bedroom 2 bath brick veneer home with a large fenced backyard, covered porch & firepit. Beautiful pecan tree in the front yard. Roof 5 years old. NO HOA
$629,000
3055 Wallace Lake Rd Pace, FL 32571
- Type:
- Single Family
- Sq.Ft.:
- 3,777
- Status:
- Active
- Beds:
- 4
- Lot size:
- 1.16 Acres
- Year built:
- 2006
- Baths:
- 3.00
- MLS#:
- 655471
- Subdivision:
- Tamrell Forest
ADDITIONAL INFORMATION
OPEN HOUSE This stunning 4-bedroom, 3-bath custom-built Westerheim home, perfectly positioned on 1.16 acres of lush, private land that harmonizes comfort, convenience, and exceptional outdoor living. This gorgeous property features a sparkling in-ground saltwater pool by Roberts, complemented by a spacious outdoor pavilion with a charming cedar tongue-and-groove ceiling, complete with lighting and an overhead fan—ideal for relaxing, grilling, or entertaining. Guests will also enjoy the privacy of the one-bedroom Guest Suite, which includes a full bath and a private entrance through the courtyard or side gate. Step inside to discover an inviting and open living space bathed in natural light, designed for both entertaining and everyday living. The home boasts elegant porcelain wood-look tile flooring throughout, while the trayed ceilings in the Florida Room and Master Bedroom add a touch of sophistication. The expansive backyard is your own private oasis, offering ample space for gardening, outdoor activities, or simply unwinding in nature. A well-maintained chicken coop awaits your backyard farming dreams, and the property is bordered by easements on the east and south sides, ensuring privacy for years to come. For those with hobbies or storage needs, the incredible 24'x30' steel workshop is equipped with electric and water hookups, two large roll-up doors, and a walk-in door. It also includes an attached 17'x30' lean-to, offering additional parking or storage space—perfect for boats, RVs, or more! Additionally, the home features a deep well for the 7-zone irrigation system and a generator connection in the oversized two-car garage. Whether you're sipping coffee on the front or back tiled porches, relaxing by the pool, or indulging in your favorite hobby, this property offers the perfect blend of tranquility and versatility for both peaceful retreats and vibrant entertaining. Don’t miss the chance to own this exceptional home, where privacy, comfort, and endless.
$425,000
5432 Turbine Way Pace, FL 32571
- Type:
- Single Family
- Sq.Ft.:
- 2,300
- Status:
- Active
- Beds:
- 4
- Lot size:
- 0.36 Acres
- Year built:
- 2009
- Baths:
- 2.00
- MLS#:
- 655442
- Subdivision:
- Pace Mill Creek
ADDITIONAL INFORMATION
Welcome to this Beautiful brick home in the highly desired Pace Mill Creek subdivision. As you step inside, you'll notice the expansive entryway that sets the tone for the warmth and beauty found throughout the home. The large kitchen overlooks the spacious living room, making it a great space for entertaining. Granite counter tops, a center island, a walk-in pantry and the breakfast nook are just a few of the features in this great kitchen. The large master bedroom is perfect for a king suite and the master bathroom features dual vanities, two walk-in closets, a garden tub and a separate shower. This split floor plans offers 3 additional spacious bedrooms sharing the guest bathroom. You'll love entertaining in your large back yard with privacy fence. The New 14x20 conditioned workshop is a must have and great for a dedicated office, crafting space or your dream Man Cave. Don’t miss the added convenience of sidewalks leading to the nearby “A” Rated schools. Upgrades include All new LVP flooring, New carpet in bedrooms, 2022 Roof, 2024 Water Heater.
- Type:
- Single Family
- Sq.Ft.:
- 2,314
- Status:
- Active
- Beds:
- 4
- Lot size:
- 0.25 Acres
- Baths:
- 2.00
- MLS#:
- 655383
- Subdivision:
- Sentinel Ridge
ADDITIONAL INFORMATION
The COMSTOCK III G in Sentinel Ridge community offers a 4 bedroom, 2 full bathroom, open and split design. Upgrades for this home include wood look ceramic tile flooring throughout, blinds for the windows, quartz countertops, upgraded cabinets and kitchen backsplash, LED coach lights on each side of the garage, and more! Features: double vanity, garden tub, separate shower, and walk-in closet in master suite, kitchen island, walk-in pantry, covered front porch and rear patio, walk-in closet in bedrooms 2 and 3, walk-in closet in laundry room, boot bench in mudroom, recessed lighting, crown molding, ceiling fans in living room and master bedroom, custom framed mirrors in all bathrooms, smoke and carbon monoxide detectors, automatic garage door with 2 remotes, landscaping, architectural 30-year shingles, and more! Energy Efficient Features: water heater, kitchen appliance package with electric range, vinyl low E MI windows, and more! Energy Star Partner.
$229,000
4549 Brian St Pace, FL 32571
- Type:
- Single Family
- Sq.Ft.:
- 1,325
- Status:
- Active
- Beds:
- 3
- Lot size:
- 0.28 Acres
- Year built:
- 1974
- Baths:
- 2.00
- MLS#:
- 655366
- Subdivision:
- Santa Villa
ADDITIONAL INFORMATION
This solid 3-bedroom, 2-bath house is nestled on a spacious lot with a gorgeous backyard adorned by mature trees and enclosed by a privacy fence. Inside, you’ll find a home that’s been thoughtfully refreshed and is ready for your personal touch. The kitchen and bathrooms have been brightened with a fresh coat of paint, offering a clean slate for future updates. Popcorn ceilings? Gone! Newly recessed lighting and new ceiling fans add a fresh feel to every room. Enjoy peace of mind with new electrical wiring throughout and floors that have been updated for a cohesive look. The HVAC system and roof, both just about 2-3 years old, provide reliability for years to come. The freshly painted interior gives the home a light and welcoming feel, making it truly move-in ready. This property is perfect for anyone seeking a comfortable home with the option to customize and add your own style over time. Don’t miss out on this great opportunity!

Andrea Conner, License #BK3437731, Xome Inc., License #1043756, [email protected], 844-400-9663, 750 State Highway 121 Bypass, Suite 100, Lewisville, TX 75067

IDX information is provided exclusively for consumers' personal, non-commercial use and may not be used for any purpose other than to identify prospective properties consumers may be interested in purchasing. Copyright 2025 Emerald Coast Association of REALTORS® - All Rights Reserved. Vendor Member Number 28170
Milton Real Estate
The median home value in Milton, FL is $311,800. This is lower than the county median home value of $342,500. The national median home value is $338,100. The average price of homes sold in Milton, FL is $311,800. Approximately 76.66% of Milton homes are owned, compared to 17.46% rented, while 5.88% are vacant. Milton real estate listings include condos, townhomes, and single family homes for sale. Commercial properties are also available. If you see a property you’re interested in, contact a Milton real estate agent to arrange a tour today!
Milton, Florida 32571 has a population of 23,527. Milton 32571 is more family-centric than the surrounding county with 35.51% of the households containing married families with children. The county average for households married with children is 33.37%.
The median household income in Milton, Florida 32571 is $67,500. The median household income for the surrounding county is $77,260 compared to the national median of $69,021. The median age of people living in Milton 32571 is 38.7 years.
Milton Weather
The average high temperature in July is 91.4 degrees, with an average low temperature in January of 41.1 degrees. The average rainfall is approximately 67.2 inches per year, with 0.1 inches of snow per year.



