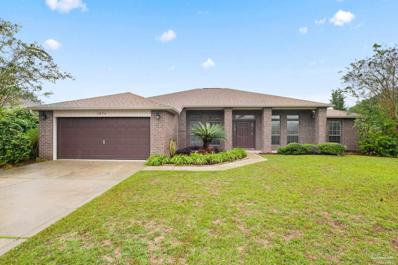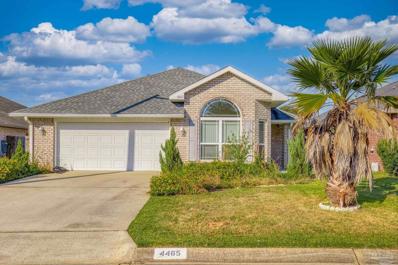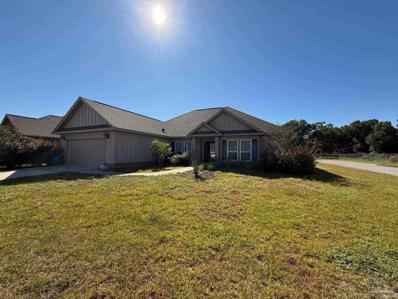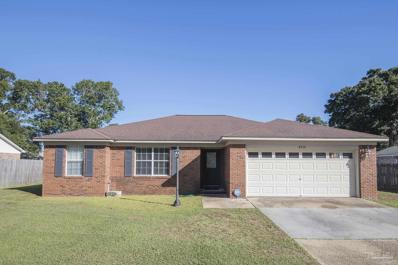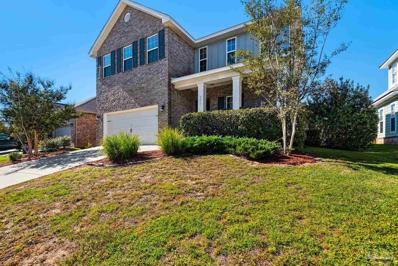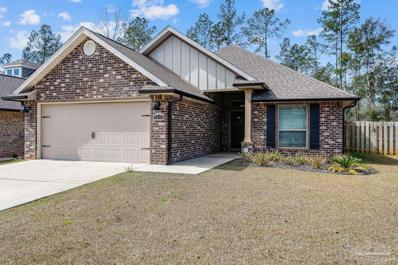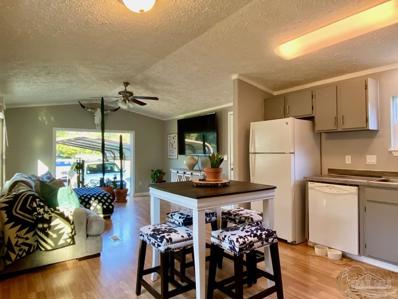Milton FL Homes for Sale
- Type:
- Single Family
- Sq.Ft.:
- 1,569
- Status:
- Active
- Beds:
- 3
- Lot size:
- 0.15 Acres
- Baths:
- 2.00
- MLS#:
- 654602
- Subdivision:
- Sentinel Ridge
ADDITIONAL INFORMATION
The CORNEL IV J in Sentinel Ridge community offers a 3 bedroom, 2 full bathroom, open and split design. Upgrades for this home include wood look ceramic tile flooring throughout, blinds for the windows, quartz countertops, upgraded cabinets and kitchen backsplash, LED coach lights on each side of the garage, and more! Features: double vanity, garden tub, separate shower, and walk-in closet in master suite, kitchen island, walk-in pantry, covered front porch and rear patio, walk-in closet at garage entry, recessed lighting, crown molding, ceiling fans in living room and master bedroom, custom framed mirrors in all bathrooms, smoke and carbon monoxide detectors, automatic garage door with 2 remotes, landscaping, architectural 30-year shingles, and more! Energy Efficient Features: water heater, kitchen appliance package with electric range, vinyl low E MI windows, and more! Energy Star Partner.
$337,000
5227 English Oak Dr Pace, FL 32571
- Type:
- Single Family
- Sq.Ft.:
- 1,556
- Status:
- Active
- Beds:
- 3
- Lot size:
- 0.31 Acres
- Year built:
- 2014
- Baths:
- 2.00
- MLS#:
- 654581
- Subdivision:
- Thousand Oaks
ADDITIONAL INFORMATION
Welcome to this lovely brick home built by Adams Homes, offering comfort and style in a prime location! This 3-bedroom, 2-bathroom residence features a generous fenced-in yard, perfect for outdoor gatherings, playtime, or gardening enthusiasts. The healthy lawn has been carefully maintained with an irrigation system that keeps it lush and green. Nestled in the sought-after Thousand Oaks subdivision, the home is conveniently situated near Spencer Field with easy access to Highway 90, making commuting and exploring the area a breeze. Santa Rosa County is renowned for its excellent schools, making it an ideal place for families or those seeking a community-oriented environment. Step inside to discover beautiful wood-look flooring that flows throughout the common spaces, paired with a neutral color palette that invites you to personalize the home with your favorite furnishings and decor. Each room offers ample natural light and space, creating an inviting atmosphere for relaxation and entertainment. Whether you're hosting family gatherings or enjoying quiet evenings at home, this property provides the perfect backdrop for all of life's moments. Don’t miss your chance to make this delightful house your new home—schedule a showing today!
- Type:
- Single Family
- Sq.Ft.:
- 2,356
- Status:
- Active
- Beds:
- 4
- Lot size:
- 0.31 Acres
- Year built:
- 2000
- Baths:
- 3.00
- MLS#:
- 654528
- Subdivision:
- Hammersmith
ADDITIONAL INFORMATION
Welcome to popular HAMMERSMITH! This pool home features 4 bedrooms and 3 baths with split plan design. The large Great Room is spacious with vaulted ceilings. French doors lead to the large, screened porch, where you will want to spend a lot of time enjoying BBQs or just a place to unwind. The formal Dining area with high ceilings will be great for entertaining family and friends. Large windows in Dining Room give lots of natural light. The Kitchen is spacious and will be a chef's delight. Lots of cabinets, stainless appliances, new quartz countertops, back-splash, breakfast bar. At the end of the Kitchen is a breakfast area. A French door leads out to the screened porch where you can enjoy your morning coffee and relax before you begin your busy day. The Master Bedroom is very large with high ceilings. Cozy up to your gas fireplace on those cold nights. The master bath has a soaking tub, separate shower and double vanity. New LVP flooring is throughout the common areas of the home, along with the master bedroom. New carpet in additional bedrooms in Oct ’24. New Roof ’22, New HVAC ’21, New Water Heater ’22, New hurricane impact windows throughout the home in ’21. If you're feeling outdoorsy, the backyard oasis has plenty to offer. The screened back porch, in-ground pool, and firepit make for this the perfect backyard retreat. With its convenient location, and welcoming ambiance, this property is move-in ready and waiting to be called HOME!
- Type:
- Single Family
- Sq.Ft.:
- 3,169
- Status:
- Active
- Beds:
- 5
- Lot size:
- 1.08 Acres
- Year built:
- 2012
- Baths:
- 4.00
- MLS#:
- 654527
- Subdivision:
- Ashley Plantation
ADDITIONAL INFORMATION
Breathtaking 5bed/3.5 bath SALTWATER POOL HOME on 1.08 Acres! Over $100k in Upgrades in this Tropical Oasis w/Massive Lagoon-Style Pool boasting 3 Fountains, LED multi-colored lighting, Palm Trees, & Resort-Style Cabana! Upgraded Kitchen w/GE Profile Appliances, Double Oven, Granite Counters & Backsplash, Under Cabinet Lighting, & Breakfast Bar Overlooking the Great Room w/Wood Burning Fireplace, Pool Views, Double Trey Ceiling & Crown Molding! 13 x 6 Utility Room could be a Fabulous Butler's pantry! Elegant Primary Suite w/Trey Ceiling & Crown Molding, Tile Walk-In Shower w/Glass Door, Garden Tub, Huge Closet, & Granite Topped Dual Vanity. Expansive Space Allows for Formal Dining, Office, & 36x13 Bonus Room/5th Bedroom. Perfect Space for Game Room/Home Theater! Or add a Kitchenette Upstairs, to Make the Second Story Equal to a Full Apartment! New hot water heater in August, 2 AC Systems for Ultimate Efficiency, & Seller Provided Home Warranty Including Pool & Equipment! Fully Fenced Backyard. NEW 8 zone (w/room for expansion) Rainbird Sprinkler System Controlled Manually or by Your Phone! No High Water Bills, Sprinklers are Supplied w/Reclaimed Water! Ashley Plantation offers Streetlights, Sidewalks, Underground Utilities, & Rec Center w/Playground, Soccer Field, & Covered Picnic/Entertaining Including an Outdoor Fireplace! This Sprawling Estate Must be Seen to be Truly Appreciated, You're Going to LOVE it!
$299,500
4813 Makenna Cir Pace, FL 32571
- Type:
- Single Family
- Sq.Ft.:
- 1,690
- Status:
- Active
- Beds:
- 3
- Lot size:
- 0.17 Acres
- Year built:
- 2005
- Baths:
- 2.00
- MLS#:
- 654511
- Subdivision:
- Oak Leigh Place
ADDITIONAL INFORMATION
This updated home is located in-the heart of Pace. MILITARY WELCOME. Centrally located to NAS Whiting Field, NAS Pensacola, area schools and shopping. Since 2022, this home has been updated with quartz countertops in the kitchen, a new faucet with stainless steel sink, and all stainless-steel appliances. The master bathroom was remodeled and vanity in the second bathroom was replaced, including new faucets and shower heads. The electrical plugs and switches were also replaced during this time frame. The master walk in closet has Closet Maid adjustable shelfing. This home has a WIFI entrance lock, WIFI thermostat, WIFI Stove, WIFI Microwave, Ring doorbell and WIFI garage door opener. It is wired for a portable generator. The bonus room can be a dining room or office. It has tile flooring throughout with plank flooring in the bedrooms. The roof and fence were replaced in 2021. Extended screened in patio with new fans, reclaimed sprinkler system. Walls and ceilings were painted in 2022. The lights in the kitchen were replaced with LED fixtures. You need to see to appreciate!
- Type:
- Single Family
- Sq.Ft.:
- 1,925
- Status:
- Active
- Beds:
- 3
- Lot size:
- 0.19 Acres
- Baths:
- 2.00
- MLS#:
- 654494
- Subdivision:
- Sentinel Ridge
ADDITIONAL INFORMATION
Located on a corner lot the ROSES V B in Sentinel Ridge community offers a 3 bedroom, 2 full bathroom, open and split design with a flex space and computer desk/niche. Upgrades for this home include wood look ceramic tile flooring throughout, blinds for the windows, quartz countertops, upgraded cabinets and kitchen backsplash, LED coach lights on each side of the garage, and more! Features: double vanity, garden tub, separate shower, and 2 walk-in closets in master bath, tray ceiling in master bed, kitchen island, walk-in pantry, covered front and rear porches, crown molding, recessed lighting, ceiling fans in living room and master bedroom, custom framed mirrors in all bathrooms, smoke and carbon monoxide detectors, automatic garage door with 2 remotes, landscaping, architectural 30-year shingles, and more! Energy Efficient Features: water heater, kitchen appliance package with electric range, vinyl low E MI windows, and more! Energy Star Partner.
$432,000
3896 Elevator Ct Pace, FL 32571
- Type:
- Single Family
- Sq.Ft.:
- 2,400
- Status:
- Active
- Beds:
- 4
- Lot size:
- 0.3 Acres
- Year built:
- 2010
- Baths:
- 2.00
- MLS#:
- 654383
- Subdivision:
- Pace Mill Creek
ADDITIONAL INFORMATION
Welcome to this stunning 4-bedroom, 2-bathroom home in the highly desirable Pace Mill Creek Subdivision. This well-designed split floor plan maximizes both privacy and gathering spaces, featuring an inviting open living room that flows seamlessly into a flexible area ideal for a formal dining room or home office. The heart of this home is the gourmet kitchen, showcasing sleek granite countertops, high-quality stainless steel appliances, and a bar top that’s perfect for casual meals. Enjoy breakfast in the sunny breakfast nook, with ample space for a large table and serene backyard views. The master suite offers a true retreat, with generous space and a spa-inspired bathroom featuring double vanities, a soaking tub, and a separate shower for added convenience. The additional three bedrooms are well-sized with plenty of closet space, making them perfect for family, guests, or additional office space. These bedrooms share a thoughtfully designed bathroom with ample space for everyone. Step out back to your private oasis—a sparkling in-ground pool perfect for entertaining or relaxing with family. Prefer a shaded spot? The covered and screened back porch offers a comfortable place to unwind with a view of the pool and backyard.
$354,209
4718 Sago Palm Cir Pace, FL 32571
- Type:
- Single Family
- Sq.Ft.:
- 2,145
- Status:
- Active
- Beds:
- 4
- Lot size:
- 0.14 Acres
- Year built:
- 2024
- Baths:
- 2.00
- MLS#:
- 654386
- Subdivision:
- Southern Palms
ADDITIONAL INFORMATION
CALL ABOUT SPECIAL INTERTEST RATE OR $15,000 IN FLEX CASH PLUS AN ADDITIONAL $5000 INCENTIVE FOR INVENTORY OVER 180 DAYS! buyer MUST use Coastal Loans and preferred title. Contracts must be written between 12/1/2024 - 12/31/24. Not available on all homes. Other restrictions apply. Seaside Model: When you enter your new seaside home, you will see your formal living room or optional fourth bedroom to your side. As you continue in, your formal dining area is open and leaves the room for whatever you desire. Your new oversized kitchen is on the other side of dining area and is open to great room. This kitchen leaves you open to have any and all kitchen gadgets with all the counterspace and cabinet space you could desire. Your new home separates the bedrooms into two separate retreats for ultimate privacy. The first is your owner’s suite off a nook in the back of the home. Your new room is spacious and includes an ensuite bathroom. The owner’s walk in closet leaves plenty of room for all your clothes. The second bedroom retreat is off the dining room on the guest hall. It includes your two spare rooms, a full bath and laundry room. Your laundry room exits out to your two car garage for whatever you choose to make of it! Sought after Pace School District! Virtual tour of similar home, but not the subject property listed. Color in homes and upgrades may differ.
$817,000
3035 Whitley Ln Pace, FL 32571
- Type:
- Single Family
- Sq.Ft.:
- 3,070
- Status:
- Active
- Beds:
- 4
- Lot size:
- 1 Acres
- Year built:
- 2008
- Baths:
- 3.00
- MLS#:
- 654372
ADDITIONAL INFORMATION
Welcome to this spacious 4-bedroom, 3-bathroom home with a bonus room and all the amenities you could want, nestled in the peaceful community of Pace, Florida. This stunning property features a saltwater pool, perfect for relaxing and entertaining, surrounded by lush landscaping that creates a private retreat in your own backyard. Step inside to find an open, airy floor plan with high ceilings and ample natural light throughout. The living room boasts a cozy ambiance, while the kitchen offers modern appliances, plenty of counter space, and a layout ideal for cooking and gathering. A bonus room provides extra flexibility, whether you need a home office, playroom, or media room. Outside, you'll find a spacious RV carport with a workshop, ideal for hobbyists or those who need extra storage space. The large lot and outdoor amenities make this home perfect for anyone looking for both style and functionality.
$269,000
4465 Fiske St Pace, FL 32571
- Type:
- Single Family
- Sq.Ft.:
- 1,420
- Status:
- Active
- Beds:
- 3
- Lot size:
- 0.14 Acres
- Year built:
- 2017
- Baths:
- 2.00
- MLS#:
- 654407
- Subdivision:
- Ashley Place Phase Ii
ADDITIONAL INFORMATION
This home comes with fully sodded yard with Sprinkler system, architectural shingles, sturdy raised panel steel garage door and ceiling fans in master and living area (add’l bedrooms are braced and wired for them).The bull-nosed corners, luxury vinyl throughout, 5 ¼” baseboards, rocker light switches, and brushed satin hardware in addition to the energy features of R-13 wall insulation, R-38 ceiling insulation, insulated doors and windows, 50 gallon gas water heater increase the quality of the home. There are around 3 years left on the Builders Warranty. Vertical Blinds are throughout the house. Doors with blinds enclosed in the windows have been installed in the family room and master bedroom. The oven is brand new.
$240,000
4224 Seaport Rd Pace, FL 32571
- Type:
- Single Family
- Sq.Ft.:
- 1,436
- Status:
- Active
- Beds:
- 3
- Lot size:
- 0.33 Acres
- Year built:
- 1978
- Baths:
- 2.00
- MLS#:
- 654360
- Subdivision:
- Wellington Forest
ADDITIONAL INFORMATION
Welcome home to this inviting 3-bedroom, 2-bathroom gem in the desirable Wellington Forest Subdivision. You'll love the stunning wood-look LVP flooring that flows seamlessly throughout the space. The expansive living room features a charming brick fireplace, creating the perfect ambiance for family gatherings and relaxation. The well-appointed kitchen boasts elegant Quartz countertops, stylish painted shaker cabinets with soft-close features, and sleek stainless-steel appliances. Sliding glass doors off the kitchen lead to a open deck and a large, fenced-in yard, offering both privacy and ample room for outdoor fun. The master bedroom has an ensuite bathroom and a spacious double-door closet. Two additional generously sized bedrooms share a well-designed hall bath, making this home perfect for families or guests. This property is move-in ready and sure to impress. Don’t miss your chance—schedule your showing today!
$529,000
6289 Howie Way Pace, FL 32571
- Type:
- Single Family
- Sq.Ft.:
- 2,477
- Status:
- Active
- Beds:
- 4
- Lot size:
- 0.5 Acres
- Year built:
- 2023
- Baths:
- 3.00
- MLS#:
- 654345
- Subdivision:
- Whitley Estates
ADDITIONAL INFORMATION
Check out this prestige level home with 4 bedrooms, 3 baths, and a 2 car garage. Sitting on a 1/2 acre lot, this home is located in a quiet, highly desirable area of Pace. Loaded w/upgrades & unique design details, the home features custom-made window and door casings, crown molding, 10 ft. ceilings in the entry, living room, and dining room, granite countertops throughout, custom-built cabinetry, solid wood shelving, & continuous EVP flooring in main living areas. The master suite boasts many luxurious elements such as tall tray ceilings w/LED recessed lighting, separate tiled shower, garden tub, double vanity, and 2 walk-in closets. Featuring Samsung appliances, the kitchen includes a gas range, over the range microwave, dishwasher, and disposal. In the kitchen, you will also find a large pantry with solid wood shelving, an undermount sink, & a large island. Additional upgrades featured in the home include floor outlet in living room, built in Mud Bench, and gas 50 gallon water heater. The unique design details of this home spill from the inside, out. On the exterior, you will find LED recessed lighting in the front eaves, custom built Craftsman shutters, Low-E windows, hurricane protection, gutters, and irrigation system! This home also offers a whole home Generac generator, so you'll never be without power.
$260,000
4503 Oak Orchard Cir Pace, FL 32571
- Type:
- Single Family
- Sq.Ft.:
- 2,488
- Status:
- Active
- Beds:
- 4
- Year built:
- 2017
- Baths:
- 4.00
- MLS#:
- 654297
- Subdivision:
- Heritage Estates
ADDITIONAL INFORMATION
4 bedroom home in Heritage Estates. Home is being sold AS IS. Buyer to verify all pertinent information.
$289,000
4815 Autumn Dr Milton, FL 32571
- Type:
- Single Family
- Sq.Ft.:
- 1,836
- Status:
- Active
- Beds:
- 3
- Lot size:
- 0.3 Acres
- Year built:
- 1992
- Baths:
- 2.00
- MLS#:
- 654267
- Subdivision:
- Twin Hills Estates
ADDITIONAL INFORMATION
This 3 bedroom 2 bathroom family home sits on .29 acres in a quiet neighborhood in Pace. The charming blue traditional exterior stands out against the natural landscaping and trees providing shade in the summer. The roof is only 2 years old which provides a sense of comfort during hurricane season and when securing insurance. The interior has a light and airy feel with light paint colors and an open living space that is complimented by a whitewash brick fireplace that is sure to become the heart of the home. Light grey LVP flooring runs through the main living space and bedrooms and the tile in the kitchen makes clean up breeze. The kitchen has an abundance of cabinetry and storage, a double sink, and there is a designated dining space off to the side. The oversized master bedroom has a huge walk-in closet, and an ensuite bathroom with double vanities, plus a standing shower and soaking tub. The other two bedrooms also have ample space and a bathroom between with a shower/tub combo. The laundry is inside, and there is a two-car garage off the kitchen. Other stand-out features include updated light fixtures and an open patio in the backyard that has a great amount of room for a fire pit, play set and more. This home qualifies for USDA financing!
$627,500
3185 Daybreak Ln Milton, FL 32571
- Type:
- Single Family
- Sq.Ft.:
- 2,281
- Status:
- Active
- Beds:
- 3
- Lot size:
- 1.53 Acres
- Year built:
- 2024
- Baths:
- 3.00
- MLS#:
- 654260
ADDITIONAL INFORMATION
Move into your NEW CONSTRUCTION dream home before Christmas! You can still choose paint colors and flooring if you go under contract before materials are purchased. This 3-bedroom, 2.5-bathroom modern farmhouse sits on 1.5+ acres at the end of a quiet paved road, with only one neighbor nearby. The lot is filled with mature oak trees and a 0.25-acre wild blueberry patch! The home features covered front & back porches, a side-entry garage, a split floor plan with all bedrooms on the main level, and a bonus flex room above the garage. Inside, the open floorplan boasts soaring ceilings, luxury vinyl plank floors, modern fixtures, and large windows that flood the space with natural light. The kitchen includes quartz countertops, pro-grade ZLine Autograph Collection appliances, ceiling-height cabinets, a dramatic tile backsplash, and an island with waterfall edges. The stylish walk-in pantry offers floor-to-ceiling storage. In the master suite, you’ll find 10-ft coffered ceilings, his & her vanities, a large walk-in closet, a free-standing soaking tub, and a custom-tiled shower with dual heads. The two guest rooms on the other side of the house also have large walk-in closets, and the second full bathroom includes a tub and the same attention to detail. Upstairs, the flex room offers endless possibilities—home office, game room, or extra bedroom. The mudroom and laundry/utility room at the garage entrance include built-in storage, hooks, and benches. This home also includes high-end features like a ManaBloc plumbing system, a smart valve in the master shower, gas taps for a grill and generator, and an automatic transfer switch. Want upgrades? We can add a generator, pool, or workshop, rolling everything into a single mortgage. Located in the 32571 zip code, you’ll enjoy country living with easy access to modern conveniences—just 15 minutes to Publix, 20 minutes to Pace, and 45 minutes to Pensacola Beach. Schedule a tour today!
$275,900
4416 Bellwood Cir Pace, FL 32571
- Type:
- Single Family
- Sq.Ft.:
- 1,574
- Status:
- Active
- Beds:
- 3
- Lot size:
- 0.25 Acres
- Year built:
- 1991
- Baths:
- 2.00
- MLS#:
- 654238
- Subdivision:
- Briarcliff
ADDITIONAL INFORMATION
All Brick "Move in Ready" in the heart of Pace....super stable neighborhood and on a cul de sac. Entry foyer leads to a large open living area with fireplace and cathedral ceiling..crown molding in some areas. Spacious dining area leads to a step saving kitchen with room for a small table by the window. Large main bedroom has huge closet and is split from the other 2 ...main bath has separate vanities, garden tub with shower. Inside laundry leads to garage.... washer and dryer convey. There is plenty of room for a pool or playground in the privacy fenced back yard. There is a double garage with pedestrian door There are hurricane shutters and the garage door is a hurricane rated door. The Carrier HVAC approx 1 year.
$335,000
5461 Woodsman Dr Pace, FL 32571
- Type:
- Single Family
- Sq.Ft.:
- 1,959
- Status:
- Active
- Beds:
- 4
- Lot size:
- 0.52 Acres
- Year built:
- 1997
- Baths:
- 2.00
- MLS#:
- 654221
- Subdivision:
- Timber Creek
ADDITIONAL INFORMATION
Welcome to this beautifully updated home in Timber Creek Estates, located on a peaceful half-acre lot in Pace. This all-brick home offers a fresh, modern feel with recent upgrades including new paint, laminate flooring in the living room and primary bedroom, updated fixtures, fans, door hardware, and a new water heater. The roof is just 4 years old, providing peace of mind. As you step inside, you’ll find two versatile rooms flanking the entryway—perfect for use as an office, dining room, or extra bedrooms depending on your needs. One room features tiled flooring while the other is carpeted. The spacious living room, with its new laminate flooring, flows seamlessly into the kitchen, which is equipped with quartz countertops, ample cabinet storage, and a convenient pantry. A cozy breakfast nook invites you to enjoy your morning coffee. The primary bedroom is generously sized, with new vinyl plank flooring and plenty of room for your furnishings. The en-suite bathroom features two walk-in closets and an upgraded double vanity. The additional two bedrooms are also well-sized with plenty of closet space and new ceiling fans. Outside, the expansive fenced-in backyard provides privacy and room to roam. A storage building is included for your outdoor and storage needs. Call and schedule your personal viewing today.
$359,900
2611 Caldwell Cir Pace, FL 32571
- Type:
- Single Family
- Sq.Ft.:
- 2,347
- Status:
- Active
- Beds:
- 4
- Lot size:
- 0.18 Acres
- Year built:
- 2017
- Baths:
- 3.00
- MLS#:
- 654202
- Subdivision:
- Ashley Plantation
ADDITIONAL INFORMATION
Be in your new home just in time for the 2024 holidays! This 4 bedroom, 2.5 bath home is conveniently located in the quiet community of Ashley Plantation and offers the perfect blend of comfort and functionality. The open floor plan is perfect for entertaining guests with the family room flowing smoothly to the kitchen and dining area. The kitchen features granite countertops, white cabinets, an eat at island and stainless appliances. The primary bedroom offers ample space and is located on the first floor. Enter into the master bathroom and relax in the garden tub or enjoy the luxury of your tiled separate shower and walk in closet. The upstairs has a huge bonus room for gaming and family fun!! Three additional bedrooms are located on the second level and share a full bath with double vanity. The back yard is fully fenced with privacy shadow box fencing. Enjoy your morning cup of coffee on the covered back porch! All windows have Fabric Shield protection. Call for tour today!
$354,900
5714 Dunridge Dr Pace, FL 32571
- Type:
- Single Family
- Sq.Ft.:
- 1,665
- Status:
- Active
- Beds:
- 3
- Lot size:
- 0.15 Acres
- Year built:
- 2019
- Baths:
- 2.00
- MLS#:
- 654064
- Subdivision:
- Stonechase
ADDITIONAL INFORMATION
This beauty is located in the gated Pace community of Stonechase. Practically brand new and situated on a fenced corner lot. Inside you will find the great room light an bright with high ceilings, crown molding, decorative niche, luxury vinyl plank floors, new ceiling fan, spacious and open to the kitchen. New lighting in the dining area, the foyer and backsplash in the kitchen. Large breakfast bar can accommodate numerous bar stools so entertaining is a breeze. Kitchen is equipped with stainless steel appliances, large pantry and granite countertops. Bedrooms are spacious and split with ample closet space. Full extra bath is sizable with tub/shower combination, granite counter top and luxury vinyl plank flooring. Master bedroom has trey ceiling, ceiling fan and large walk in closet. Master bathroom is fabulous with new custom walk in tile shower with bench, garden tub, double vanity, granite countertop, water closet, linen closet and luxury vinyl flooring. Outside you will find a covered front porch a covered extended back porch, sprinkler system, new exterior garage lighting, gutters and soffit lighting. Seller has installed a programmable thermostat and also a 220 plug, 50 amp in the garage for electric car. Structural 10 yr builder warranty in place.
$284,000
E Spencer Field Rd Pace, FL 32571
- Type:
- Single Family
- Sq.Ft.:
- 1,581
- Status:
- Active
- Beds:
- 3
- Lot size:
- 0.5 Acres
- Year built:
- 1978
- Baths:
- 2.00
- MLS#:
- 654066
- Subdivision:
- Briarwood Estates
ADDITIONAL INFORMATION
OPEN HOUSE SATURDAY (Dec 21) form 11-2.... Well maintained home with a large backyard including a 12 x 30 yard building. This house (roof 2021) welcomes you home with a large driveway to the courtyard entrance and 2 car garage. As you enter the home you have a short FOYER and an open living / dining area where you notice the beautiful WOOD FLOORS. This flows nicely into the FAMILY ROOM where you are amazed by the WOOD BURNING FIREPLACE and ample room for furniture. This area is connected to the OPEN KITCHEN where you find GRANITE countertops, STAINLESS STEEL APPLIANCES, and an excess of lighting! CUSTOM CABINETS gives you ALL DRAWERS in the lower cabinets, LAZY SUSANS in both corners, and UNDER CABINET LIGHTING. Brand new STOVE/RANGE, CONVECTION/MICROWAVE COMBO, and a BOSCH DISHWASHER add to the features. The hallway leads you to the FULL BATH conveniently placed for both guests and family, 2 BEDROOMS positioned at the rear of the house and a MASTER BED/BATH at the end of the hall. The MASTER BATH has a spacious WALK-IN SHOWER and PLENTY OF STORAGE. There are both a hall closet and a coat closet for extra storage space. INDOOR LAUNDRY is placed near the GARAGE DOOR and has both extra SHELVING and even more STORAGE CABINETS! The BACKYARD is a PRIVATE OASIS of level GRASSY SPACE with room to play with both family and pets all within a privacy fenced area! There is a large Oak Tree for shade yet with this HALF ACRE LOT - you have plenty of sunny space as well! Back here you will see the LARGE STORAGE BUILDING that will provide plenty of pace for yard toys, hobbies, or anything you could imagine. Just a very short drive to shopping, restaurants, and schools. Schedule your showing now since this gem will not last long!
$150,000
4069 Windsor Ln Pace, FL 32571
- Type:
- Other
- Sq.Ft.:
- 840
- Status:
- Active
- Beds:
- 2
- Year built:
- 1994
- Baths:
- 1.00
- MLS#:
- 654035
- Subdivision:
- Condor Estates
ADDITIONAL INFORMATION
Immaculate Move in Ready 2/1 Mobile Home located on large corner lot in heart of Pace within desirable school district. Large front patio, Covered carport, 2 storage sheds, and plenty of extra parking in driveway for company. Home has new roof, new flooring, updated plumbing, and new siding. The home is located convenient to schools, shopping, restaurants, medical facilities and public parks.
$249,000
4221 Willow Street Pace, FL 32571
- Type:
- Single Family-Detached
- Sq.Ft.:
- 1,262
- Status:
- Active
- Beds:
- 3
- Lot size:
- 0.29 Acres
- Year built:
- 2007
- Baths:
- 2.00
- MLS#:
- 961220
- Subdivision:
- FLORIDATOWN
ADDITIONAL INFORMATION
This charming 3-bedroom, 2-bath home is the perfect retreat at the end of a quiet cul-de-sac, offering both privacy and tranquility. Recently updated with fresh paint, the home feels bright and welcoming throughout. The spacious open floor plan provides an easy flow between the living areas, making it perfect for both everyday living and entertaining. Step outside to enjoy a covered patio, ideal for relaxing or dining al fresco, and follow the deck to the above-ground pool, perfect for cooling off in the warmer months. With no through traffic and ample outdoor space, this home is a rare find that offers a peaceful, private setting with all the conveniences of modern living.
$349,999
4420 Devonshire Pl Pace, FL 32571
- Type:
- Single Family
- Sq.Ft.:
- 1,850
- Status:
- Active
- Beds:
- 3
- Year built:
- 1999
- Baths:
- 2.00
- MLS#:
- 653907
- Subdivision:
- Caristen Oaks
ADDITIONAL INFORMATION
OPEN HOUSE OCT 19 1-3 PM Traditional home in quiet neighborhood corner lot with tons of backyard privacy.3 sides of fencing is white vinyl. Backyard also features an oversized, covered porch perfect for outdoor entertaining. Interior offers a very nice layout that includes a large family room w/corner fireplace, split-plan with a huge master suite w/full bathroom that has garden tub and separate shower. Inside laundry and oversized 2-car garage, kitchen w/big breakfast bar, dining area that overlooks the backyard, and 2 more spacious and cozy bedrooms w/a shared full bathroom. New kitchen appliances, new granite counter tops, new copper sink with matching touch faucet, a trash compactor. New roof (2020). New hvac (2023). Super convenient location just minutes from tons of everyday amenities, schools, and entertainment.
$399,500
4423 Oak Orchard Cir Pace, FL 32571
- Type:
- Single Family
- Sq.Ft.:
- 2,500
- Status:
- Active
- Beds:
- 4
- Lot size:
- 0.23 Acres
- Year built:
- 2018
- Baths:
- 4.00
- MLS#:
- 653823
- Subdivision:
- Heritage Estates
ADDITIONAL INFORMATION
GORGEOUS INSIDE! LIKE NEW! 4 BD and 3.5 bath SPACIOUS home. PRIME LOCATION in sought after Heritage Estates, a charming 52 home enclave. Azalea floor plan! LARGE Great Room, OPEN concept kitchen, and ADDITIONAL HUGE approx. 20 x 17 family space upstairs. Beautiful white cabinetry, complimenting granite countertops and extra large breakfast bar. Master bedroom DOWNSTAIRS with large master bath, double vanities, oversized tiled shower with seat, and separate large walk in closet. HARDWOOD floors on first floor and staircase, tile in baths, and carpeted upstairs. Large sized extra bedrooms upstairs with OWN walk in closets. Bedrooms 2 and 3 share a Jack and Jill bathroom with double vanities and bedroom 4 has additional full bath. Home also includes freshly painted high ceilings and walls, smart home security features, side by side refrigerator, and 2 inch blinds throughout. Exterior features include new professional landscape, garage trellis, inviting covered back porch, and hurricane fabric shield window protection. Additional wooded property behind privacy fenced backyard, a 10 ft. double gate to 31' wide side yard with ample space for a large pool and more. Heritage Estates offers underground power, curbs, street lamps, landscaped entrance, mail depot, and a park-like open-play green space. Only three minutes to Hwy 90 connecting Pensacola, Pace, and Milton. Approx. 5 minutes to Pace High School, prime shopping and entertainment. Only 15 minutes from Interstate 10, 25 Minutes from Whiting Field, and only 30 – 40 to Beaches. You'll love this spacious home, neighborhood, community, and great location! COME AND SEE!
$500,000
2708 Gemstone Cir Pace, FL 32571
- Type:
- Single Family
- Sq.Ft.:
- 2,353
- Status:
- Active
- Beds:
- 4
- Lot size:
- 0.5 Acres
- Year built:
- 2020
- Baths:
- 3.00
- MLS#:
- 653742
- Subdivision:
- Ashley Plantation
ADDITIONAL INFORMATION
Welcome to this stunning sanctuary of style and comfort nestled in one of Pace’s most sought-after neighborhoods. This beautifully appointed 4-bedroom, 2.5-bathroom residence spans 2,353 sq. ft., offering an inviting blend of elegance and functionality that is perfect for both family living and sophisticated entertaining. Set on a generous .5-acre lot, the home is surrounded by lush landscaping, providing an air of privacy and serenity. As you step inside, you are greeted by an open floor plan bathed in natural light, accentuated by high ceilings and designer finishes throughout. The spacious living area flows seamlessly into the gourmet kitchen, which boasts high-end appliances, granite countertops, double oven, and an expansive island, ideal for culinary creations and casual gatherings alike. The master suite is a true retreat, featuring a spa-like en-suite bathroom with dual vanities, a soaking tub, and a walk-in tiled shower. Three additional bedrooms offer ample space for family and guests, while the additional half bath ensures convenience for entertaining. Outdoors, enjoy Florida living at its finest with a sprawling backyard with screened in patio is perfect for future additions like a pool or outdoor kitchen. The .5-acre lot provides endless possibilities for creating your own private oasis. Located in a family-friendly community, this home offers the perfect blend of tranquility and convenience, just minutes from top-rated schools, shopping, dining, and the natural beauty of the Gulf Coast. Don’t miss your opportunity to experience the pinnacle of luxury living.

Andrea Conner, License #BK3437731, Xome Inc., License #1043756, [email protected], 844-400-9663, 750 State Highway 121 Bypass, Suite 100, Lewisville, TX 75067

IDX information is provided exclusively for consumers' personal, non-commercial use and may not be used for any purpose other than to identify prospective properties consumers may be interested in purchasing. Copyright 2025 Emerald Coast Association of REALTORS® - All Rights Reserved. Vendor Member Number 28170
Milton Real Estate
The median home value in Milton, FL is $311,800. This is lower than the county median home value of $342,500. The national median home value is $338,100. The average price of homes sold in Milton, FL is $311,800. Approximately 76.66% of Milton homes are owned, compared to 17.46% rented, while 5.88% are vacant. Milton real estate listings include condos, townhomes, and single family homes for sale. Commercial properties are also available. If you see a property you’re interested in, contact a Milton real estate agent to arrange a tour today!
Milton, Florida 32571 has a population of 23,527. Milton 32571 is more family-centric than the surrounding county with 35.51% of the households containing married families with children. The county average for households married with children is 33.37%.
The median household income in Milton, Florida 32571 is $67,500. The median household income for the surrounding county is $77,260 compared to the national median of $69,021. The median age of people living in Milton 32571 is 38.7 years.
Milton Weather
The average high temperature in July is 91.4 degrees, with an average low temperature in January of 41.1 degrees. The average rainfall is approximately 67.2 inches per year, with 0.1 inches of snow per year.






