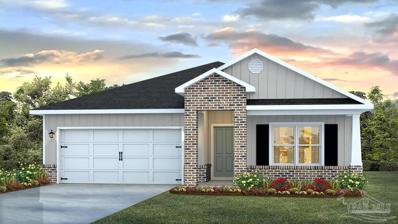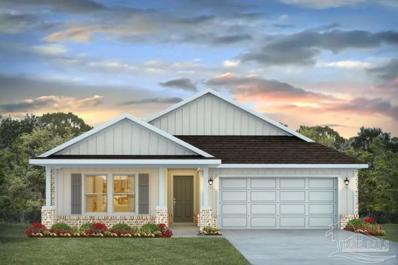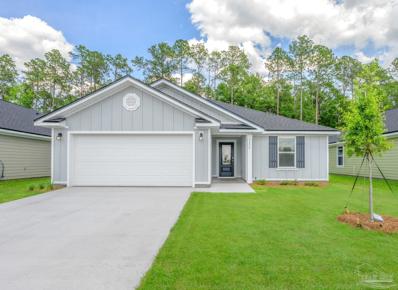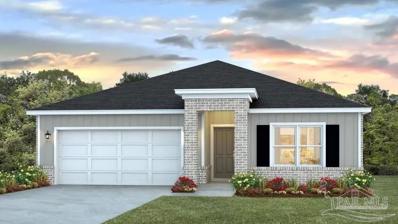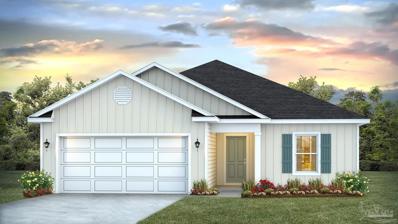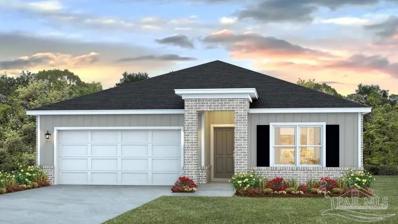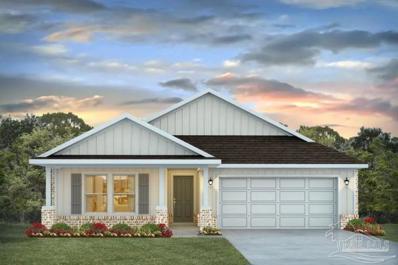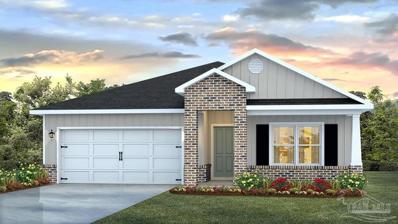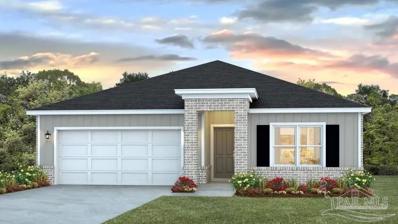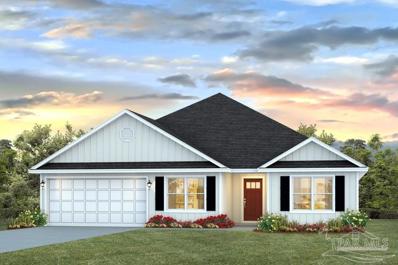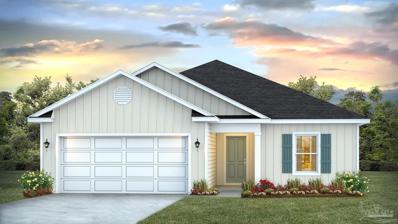Milton FL Homes for Sale
- Type:
- Single Family
- Sq.Ft.:
- 2,181
- Status:
- Active
- Beds:
- 4
- Lot size:
- 0.25 Acres
- Year built:
- 2005
- Baths:
- 2.00
- MLS#:
- 655866
- Subdivision:
- Spencer Oaks Landing
ADDITIONAL INFORMATION
Beautiful 4-Bedroom, 2-Bath Home with Modern Upgrades and Outdoor Oasis. This 2,169 sq. ft. home offers an inviting and spacious layout, perfect for families or entertaining. With four bedrooms and two baths, the house features hardwood floors throughout, except for three carpeted bedrooms, providing both style and comfort. The kitchen is a chef’s dream, and includes a smooth cooktop/oven, built-in microwave, dishwasher, garbage disposal, breakfast bar, and eat-in kitchen area. A formal dining room and living room add elegance, while the great room with a gas fireplace and gas logs creates a cozy gathering space. Practical upgrades include a tankless hot water heater(2019), hurricane shutters, and a home wired for a generator with a transfer switch. The architectural shingled roof was installed in 2020, ensuring peace of mind, and the property is move-in ready. Step outside to your private backyard retreat featuring a saltwater pool with a liner installed in 2023, a fire pit, and a covered patio area ideal for relaxing or entertaining. A detached yard building offers additional storage or workspace. The dual gates provide easy access to the nicely landscaped backyard, and extra parking on the side accommodates a trailer or RV. This home is perfect for those seeking comfort, convenience, and modern amenities. Don’t miss the chance to make it your own!
$699,000
5612 Blake Ln Pace, FL 32571
- Type:
- Single Family
- Sq.Ft.:
- 3,135
- Status:
- Active
- Beds:
- 5
- Lot size:
- 0.35 Acres
- Year built:
- 2022
- Baths:
- 3.00
- MLS#:
- 655856
- Subdivision:
- Robinson Estates
ADDITIONAL INFORMATION
Discover the epitome of elegance & comfort in this stunning 5 bedroom, 3 bathroom home, situated on an expansive lot in highly desirable Robinson Estates. With over 3,000 sq. ft. of thoughtfully designed open living space and unparalleled luxury upgrades, this home is the one you’ve been waiting for! Step in your private outdoor oasis with an expansive covered porch and new screened-in heated Gunite saltwater pool, complete with fountains and tanning ledge for ultimate relaxation. The fully fenced backyard is a masterpiece, featuring lush, professionally landscaped grounds enhanced by stunning uplighting for evening ambiance. The heart of the home is the chef’s kitchen, designed with functionality and style in mind. It features top of the line stainless steel appliances, a spacious granite island with storage on both sides, and stylish subway tile backsplash that extends to the ceiling. The kitchen has been extended with a wine refrigerator and contemporary hanging shelves. The expansive primary bedroom features a spa-like ensuite with custom tiled shower, separate soaking tub and massive walk-in closet with gorgeous custom built-ins. This home is graced with high-end finishes throughout, including EVP flooring and elegant trey ceilings. LED lighting enhances the energy-efficient design. Smart Home Technology package includes: - KwikSet keyless entry. - Skybell doorbell. - Automated front porch lighting. - Echo Dot device. - Qolsys touch panel to control lighting, thermostat, door locks, and more. Additional Highlights include - Custom luxury built-in closets and pantry for stylish organization. - Full Irrigation. - Landry Room Utility Sink. - Generator switch for peace of mind. - Surround Sound throughout. - Expansive open-concept layout ideal for entertaining and everyday living. This exquisite home is a rare find, combining luxury, technology, and tranquility. Schedule your private tour today and make this immaculate property yours!
$599,000
5556 Dunridge Dr Pace, FL 32571
- Type:
- Single Family
- Sq.Ft.:
- 2,589
- Status:
- Active
- Beds:
- 5
- Lot size:
- 0.27 Acres
- Year built:
- 2020
- Baths:
- 3.00
- MLS#:
- 655855
- Subdivision:
- Stonechase
ADDITIONAL INFORMATION
Your Dream Home Awaits! Welcome home to this stunning 5 bedroom, 3 bathroom residence, perfectly situated in the highly sought-after gated community of Stonechase. Spanning 2,589 sq. ft., this like-new property combines luxury, functionality, and timeless design on a spacious, fully fenced lot. As you step through the grand foyer, you’re greeted by an elegant dining room and an expansive family room featuring 10-foot cathedral ceilings, a cozy fireplace, and custom built-ins. The open-concept layout is beautifully enhanced by EVP flooring throughout the entire home, adding warmth and sophistication. The chef’s kitchen is a true masterpiece, showcasing white custom cabinetry, quartz countertops, a subway tile backsplash, and top-of-the-line stainless appliances. A stylish bar area with a large picture window provides the perfect spot to enjoy serene outdoor views. Outdoor relaxation reaches new heights with the expansive screened covered porch, complete with a gorgeous fireplace—ideal for year-round entertaining or unwinding in comfort. The luxurious master suite serves as your private retreat, boasting a tall tray ceiling, a spa-like bathroom with a frameless glass shower, separate soaking tub, dual quartz vanities, and an oversized walk-in closet featuring high-end custom built-ins and organization. The fully fenced backyard ensures privacy while offering plenty of space for outdoor activities and future possibilities. Additional features include: Air-conditioned 2 car garage, two custom built-out closets, High-end finishes, such as quartz and granite countertops, upgraded lighting and stunning brick interior accents. This home presents a rare opportunity to live in luxury in one of Pace’s most desirable communities. Schedule your private showing today and experience the exceptional lifestyle that Stonechase has to offer!
- Type:
- Single Family-Detached
- Sq.Ft.:
- 1,877
- Status:
- Active
- Beds:
- 3
- Lot size:
- 7.63 Acres
- Year built:
- 1983
- Baths:
- 2.00
- MLS#:
- 963912
- Subdivision:
- UNRECORDED SUBDIVISION
ADDITIONAL INFORMATION
Escape to your own slice of paradise with this charming country home and your very own private pond! Nestled on a sprawling 7.6 acres, this newly updated home has 3 bedrooms, 2 bathrooms, with a bonus bedroom with its own bathroom in the fully finished garage, a wood burning fireplace in the generously sized living room, and a very cozy enclosed Florida room! Upgrades include a brand new roof, fresh paint and new LVP flooring throughout, etc. Step outside to your producing pecan trees, scuppernong grapevine, blueberry bushes, crepe myrtles, and more. The 1.5 acre pond has the ability to refill itself with its own private well. Schedule your tour to see all this unique property has to offer!
$165,000
3729 Legend Creek Dr Pace, FL 32571
- Type:
- Other
- Sq.Ft.:
- 1,008
- Status:
- Active
- Beds:
- 3
- Year built:
- 1985
- Baths:
- 2.00
- MLS#:
- 655769
- Subdivision:
- Legend Creek Estates
ADDITIONAL INFORMATION
Welcome to your new home situated on a generous .26-acre lot! Upon entry, you will appreciate the neutral colors, natural light, and open concept as the living room flows seamlessly into the kitchen and dining area. The home boasts an inviting comfortable living space with an electric fireplace, offering a blend of modern convenience and rustic charm. The light and bright living room is perfect for gatherings or relaxing evenings. The well-appointed eat-in kitchen has been recently updated and features soft close cabinet drawers and a large center island with an inset stove and stainless-steel appliances, making meal preparation a delight. Three spacious bedrooms provide ample room for rest and relaxation, while the two bathrooms are conveniently located and designed for comfort. The home has newer luxury vinyl flooring and light fixtures throughout. The inside laundry area is conveniently located off the kitchen. Outdoor amenities include a front covered deck ideal for dining and entertaining, a back deck and detached shed for all your storage needs. Enjoy your spacious backyard with room for all types of backyard activities. Don't miss out on this charming property that offers both modern amenities and country living with the bonus of NO HOA. Located 20 minutes from Pensacola and with easy access to major highways, shopping centers, grocery stores, and restaurants. Schedule a viewing today and make this delightful home your own!
$109,999
3979 Charles Cir Pace, FL 32571
- Type:
- Single Family
- Sq.Ft.:
- 975
- Status:
- Active
- Beds:
- 3
- Lot size:
- 0.61 Acres
- Year built:
- 1966
- Baths:
- 1.00
- MLS#:
- 655765
- Subdivision:
- Salana Heights
ADDITIONAL INFORMATION
This 3 bedroom 1 bath property is centrally located in Pace with convenient access to stores, schools and parks. Plenty of room to grow being on a double lot with a workshop. Property needs a little sprucing up but with minimal repairs it’s ready for the buyers to call it home! Pace high is less than a 3 minute drive. Come take a look, this one won’t last long!
$485,000
5416 Rowe Trl Pace, FL 32571
- Type:
- Single Family
- Sq.Ft.:
- 3,097
- Status:
- Active
- Beds:
- 3
- Year built:
- 1995
- Baths:
- 2.00
- MLS#:
- 655751
- Subdivision:
- Woodbine Springs Plantation
ADDITIONAL INFORMATION
Get ready for a treat!!! Welcome to this custom built all brick home nestled in a vibrant and established community brimming with mature trees. Semi-elevated lot highlights this beautiful residence comprising a split floor plan of three bedrooms and a separate room with a closet, separate formal living room, formal dining room, high ceilings, expansive and conditioned sunroom, sizable lot and other inviting features. Driving up you will notice a slightly taller than normal 2-car garage door which boasts 9-foot ceilings. Front door opens to a cozy foyer before opening into an airy and open living room with 11- and 12-foot tray ceiling with three skylights bringing in tons of light. To the left of the foyer, a formal living room with a large window that can be used as an office or study; to the right, the formal dining room looking to the front yard and opposing the well-appointed kitchen. Centerpiece of the kitchen is the large island with bottom storage and granite countertops throughout. It is surrounded by two pantries, stainless steel refrigerator, built-in micro/oven, electric flat cooktop, tons of storage and large tile flooring. Breakfast nook beside it has oversized windows with plantation shutters looking at the backyard on one side and to the huge sunroom on another. This sunroom is air conditioned, plus ceiling fans and plenty of windows to look at the large yard. The Master is tucked away and enjoys a tall tray ceiling and a master bath with his/her walk-in closets, double vanity, shower, and separate jetted tub. Home also has built-in speakers in the sunroom, living room, master bathroom and others, gutters with underground drainage, sprinkler and well system, and separate laundry room. Don't miss out on this great home.
$490,000
4430 Winners Gait Cir Pace, FL 32571
- Type:
- Single Family
- Sq.Ft.:
- 2,918
- Status:
- Active
- Beds:
- 4
- Lot size:
- 0.24 Acres
- Year built:
- 2017
- Baths:
- 4.00
- MLS#:
- 655748
- Subdivision:
- Winners Gait
ADDITIONAL INFORMATION
Welcome to Winners Gait, where craftsmanship, modern features, and a prime location converge to create the perfect home for you and your family. This stunning 4 bedroom + office, 3 1/2 bath home for sale is custom built and nestled in a great neighborhood, just steps away from the picturesque Benny Russell Park and the convenience of Publix. As you enter this exquisite home, you'll immediately notice the attention to detail and quality in its elegant Craftsman style. The spacious and open floor plan is perfect for both entertaining and everyday living. The heart of this home is the huge modern kitchen which boasts an abundance of cabinets for all your storage needs, along with gorgeous modern granite countertops, a huge island, and a walk-in pantry. Whether it's a quick breakfast in the cozy breakfast area or a family gathering at the hop-up bar, this kitchen has you covered. In addition to the formal dining room, there's also plenty of room to host larger dinner parties or holiday gatherings. Every inch of this home has been thoughtfully designed to cater to your needs and provide the utmost comfort and convenience. As you make your way to the bedrooms, you'll find that each one is spacious and offers a tranquil retreat for rest and relaxation. The 4th bedroom is a versatile space that can serve as a guest suite with its own bathroom, or a home office. The owners have even transformed the den into a fun and functional kids' playroom, showcasing the flexibility of this home. Aside from the stunning interior, you'll find that this home boasts impressive features such as crown molding, recessed lights, a sprinkler system, gutters and beautiful LVP flooring throughout. But that's not all, step outside onto the huge back porch and envision yourself indulging in peaceful evenings or hosting BBQs with friends and family. Don't miss your chance to make this dream home yours.
$299,900
4467 Swan Ave Pace, FL 32571
- Type:
- Single Family
- Sq.Ft.:
- 1,803
- Status:
- Active
- Beds:
- 5
- Lot size:
- 0.57 Acres
- Year built:
- 1974
- Baths:
- 2.00
- MLS#:
- 655725
- Subdivision:
- Santa Villa
ADDITIONAL INFORMATION
**Spacious 5-Bedroom Home on a Double Lot in Pace** This beautifully remodeled 5-bedroom, 1.5-bath ranch sits on a .57-acre double lot in the heart of Pace. With 1,803 square feet, it features a modern kitchen with updated countertops, painted cabinets, a large island, and new stainless steel appliances. Fresh paint, vinyl plank flooring, and energy-efficient double-pane windows make it move-in ready. The functional layout includes 4 bedrooms on one side and a private 5th bedroom or office on the other. Both bathrooms are updated with modern vanities and fixtures. The oversized laundry room and spacious family room add to the home’s versatility. Outside, the fully fenced backyard includes a double gate, concrete patio, and updated storage shed. Located near shopping, dining, and top-rated schools, this home offers space, style, and convenience. Schedule your showing today!
$725,000
2097 Ten Mile Rd Pace, FL 32571
- Type:
- Single Family
- Sq.Ft.:
- 2,384
- Status:
- Active
- Beds:
- 4
- Lot size:
- 5 Acres
- Year built:
- 2019
- Baths:
- 2.00
- MLS#:
- 655718
ADDITIONAL INFORMATION
Secluded and private custom built home on 5 acres has everything you’ve been looking for! This 4bedroom/2bath home located on 5 beautifully wooded acres is waiting for a new family to call it home. You will be wowed as soon as you walk in the foyer offering an open floorplan from dining room, living area & kitchen! The kitchen boasts a custom Bricked archway, custom cabinets by West Florida Cabinets w two tone cabinets and under cabinet lighting, granite countertops, an accent wood vent hood, tiled backsplash and a large walk in pantry with wet bar nook. Master wing of home is tucked away, with a large walk in closet attached to the laundry room for easy access, spacious master bath w soaker tub, walk in tiled shower & his and her sinks. Split floorplan w 2 bedrooms on opposite side of home & large full bath w double sinks. There is also a 19’8 x 14’4 bonus room/office/additional bedroom upstairs w closet! You’ll arrive via paved driveway off Ten Mile Rd w 2 Car Garage & additional parking nooks off driveway. There is a gorgeous view off the back deck & natural spring at bottom of parcel allowing endless opportunities w this property! Additional upgrades include: gutters, sprinkler system, well water, shiplap accents, wood looking tile, under cabinet lighting, fiber internet, spray foam insulation, cameras and more! Do not miss out on this rare listing located in the heart of Pace, Fl!
$349,900
2784 Chevy Cir Pace, FL 32571
- Type:
- Single Family
- Sq.Ft.:
- 1,830
- Status:
- Active
- Beds:
- 4
- Lot size:
- 0.33 Acres
- Baths:
- 2.00
- MLS#:
- 655697
- Subdivision:
- Chase Farms
ADDITIONAL INFORMATION
Welcome home to Chase Farms, where you can experience the perfect blend of country living and city convenience. Our Cali plan offers a spacious 4 bed, 2 bath home with a covered patio and a 2-car garage. Step into the open kitchen, equipped with sleek stainless-steel appliances, a generous island/bar for additional seating, and stunning quartz countertops. Bedroom 1 boasts ample space and a beautiful adjoining bath featuring a double vanity, large shower, and a walk-in closet. This home also includes a Smart Home Technology package, ensuring a modern and convenient lifestyle. Chase Farms is just a stone's throw away from nearby schools, grocery stores, shopping centers, and dining options. Experience the best of both worlds with the tranquility of country living and the convenience of city amenities.
$372,900
2790 Chevy Cir Pace, FL 32571
- Type:
- Single Family
- Sq.Ft.:
- 2,012
- Status:
- Active
- Beds:
- 5
- Lot size:
- 0.33 Acres
- Baths:
- 3.00
- MLS#:
- 655696
- Subdivision:
- Chase Farms
ADDITIONAL INFORMATION
Welcome to Chase Farms, where the allure of country living meets the convenience of urban access. The stunning Lakeside floor plan boasts five bedrooms and three bathrooms, along with a two-car garage. As you enter, you'll find guest bedrooms four and five located at the front of the home, separated by a guest bathroom. Moving toward the back, the design reveals an open-concept kitchen that flows effortlessly into the living and dining spaces. The kitchen features an island, quartz countertops, a spacious pantry, and modern stainless-steel appliances. Next to the dining area, a hallway leads to guest bedrooms two and three, as well as a second guest bathroom. Bedroom one acts as a private retreat, conveniently situated off the living area, complete with a luxurious bathroom and a large walk-in closet. This home is also equipped with a Smart Home Technology package. With its close proximity to schools, grocery stores, shopping, and dining options, Chase Farms provides a well-rounded lifestyle experience.
$349,900
2796 Chevy Cir Pace, FL 32571
- Type:
- Single Family
- Sq.Ft.:
- 1,830
- Status:
- Active
- Beds:
- 4
- Lot size:
- 0.33 Acres
- Baths:
- 2.00
- MLS#:
- 655695
- Subdivision:
- Chase Farms
ADDITIONAL INFORMATION
Welcome home to Chase Farms, where you can experience the perfect blend of country living and city convenience. Our Cali plan offers a spacious 4 bed, 2 bath home with a covered patio and a 2-car garage. Step into the open kitchen, equipped with sleek stainless-steel appliances, a generous island/bar for additional seating, and stunning quartz countertops. Bedroom 1 boasts ample space and a beautiful adjoining bath featuring a double vanity, large shower, and a walk-in closet. This home also includes a Smart Home Technology package, ensuring a modern and convenient lifestyle. Chase Farms is just a stone's throw away from nearby schools, grocery stores, shopping centers, and dining options. Experience the best of both worlds with the tranquility of country living and the convenience of city amenities.
$330,900
2674 Chevy Cir Pace, FL 32571
- Type:
- Single Family
- Sq.Ft.:
- 1,568
- Status:
- Active
- Beds:
- 3
- Lot size:
- 0.33 Acres
- Baths:
- 2.00
- MLS#:
- 655706
- Subdivision:
- Chase Farms
ADDITIONAL INFORMATION
Welcome to Chase Farms, where small-town charm meets modern living. The Lismore plan is a beautiful 3 bedroom, 2 bathroom home. The kitchen is adorned with stunning quartz countertops, a spacious island bar, a pantry, and sleek stainless appliances. Bedroom 1 offers ample space and is accompanied by an adjoining bath, complete with a spacious shower and a walk-in closet. Throughout the home, you'll find beautiful flooring, with plush carpeting in the bedrooms for added comfort. This home comes equipped with a Smart Home Technology package. Chase Farms is a quaint community in Pace, nestled away from the hustle and bustle of life for a relaxing retreat, but also offers prime location that makes everyday living a breeze.
$349,900
2772 Chevy Cir Pace, FL 32571
- Type:
- Single Family
- Sq.Ft.:
- 1,830
- Status:
- Active
- Beds:
- 4
- Lot size:
- 0.33 Acres
- Baths:
- 2.00
- MLS#:
- 655704
- Subdivision:
- Chase Farms
ADDITIONAL INFORMATION
Welcome home to Chase Farms, where you can experience the perfect blend of country living and city convenience. Our Cali plan offers a spacious 4 bed, 2 bath home with a covered patio and a 2-car garage. Step into the open kitchen, equipped with sleek stainless-steel appliances, a generous island/bar for additional seating, and stunning quartz countertops. Bedroom 1 boasts ample space and a beautiful adjoining bath featuring a double vanity, large shower, and a walk-in closet. This home also includes a Smart Home Technology package, ensuring a modern and convenient lifestyle. Chase Farms is just a stone's throw away from nearby schools, grocery stores, shopping centers, and dining options. Experience the best of both worlds with the tranquility of country living and the convenience of city amenities.
$327,900
2778 Chevy Cir Pace, FL 32571
- Type:
- Single Family
- Sq.Ft.:
- 1,568
- Status:
- Active
- Beds:
- 3
- Lot size:
- 0.33 Acres
- Baths:
- 2.00
- MLS#:
- 655703
- Subdivision:
- Chase Farms
ADDITIONAL INFORMATION
Welcome to 2801 Chevy Circle! The Lismore plan presents 3 bedrooms and 2 bathrooms, covering an area of approximately 1,568 square feet. This layout is adorned with delightful features that create a welcoming atmosphere. The kitchen boasts stunning quartz countertops, a generous island bar, a large corner pantry, and all stainless-steel appliances, including a smooth top range and a built-in microwave. The open-concept design integrates a spacious kitchen, dining area, and great room, providing an ideal setting for meal preparation and social gatherings around the kitchen island. An abundance of large windows fills the home with natural light, enhancing its liveliness. The main suite offers a private, expansive bathroom complete with a double quartz vanity, a walk-in shower, and a sizable walk-in closet. As you enter the foyer, two bedrooms and the second full bath is at the front of the home. Both bedrooms have spacious closets and natural light, making them great spaces for children, guests, or an office. The full bathroom includes a tub/shower combo. Additional interior highlights include elegant, engineered vinyl plank flooring throughout, complemented by plush carpeting in the bedrooms.
- Type:
- Single Family
- Sq.Ft.:
- 1,820
- Status:
- Active
- Beds:
- 3
- Lot size:
- 0.28 Acres
- Baths:
- 2.00
- MLS#:
- 655692
- Subdivision:
- Sentinel Ridge
ADDITIONAL INFORMATION
The SOLACE III A in Sentinel Ridge community offers a 3 bedroom, 2 full bathroom, open design. Upgrades for this home include wood look ceramic tile flooring throughout, blinds for the windows, quartz countertops, upgraded cabinets and kitchen backsplash, LED coach lights on each side of the garage, and more! Features: double vanity, garden tub, separate shower, and walk-in closet in master suite, double vanity in second bathroom, kitchen island, walk-in pantry, boot bench in mudroom, covered front porch and rear patio, crown molding, recessed lighting, ceiling fans in living room and master bedroom, custom framed mirrors in all bathrooms, smoke and carbon monoxide detectors, automatic garage door with 2 remotes, landscaping, architectural 30-year shingles, and more! Energy Efficient Features: water heater, kitchen appliance package with electric range, vinyl low E MI windows, and more! Energy Star Partner.
$399,900
2802 Chevy Cir Pace, FL 32571
- Type:
- Single Family
- Sq.Ft.:
- 2,483
- Status:
- Active
- Beds:
- 5
- Lot size:
- 0.33 Acres
- Baths:
- 3.00
- MLS#:
- 655690
- Subdivision:
- Chase Farms
ADDITIONAL INFORMATION
Welcome to Chase Farms! The Sawyer plan is a stunning 5 bed, 3 bath home with a covered patio and a 2-car garage. The kitchen features exquisite quartz countertops, a spacious island bar, sleek stainless-steel appliances, and a convenient corner pantry. Seamlessly flowing into the family room, it's the perfect space for hosting gatherings. Adjacent to the kitchen, you'll find a cozy breakfast nook and a separate dining area. Natural light floods the home, creating a tranquil ambiance. The generously sized Bedroom 1 offers an ensuite bath with a double quartz vanity, a spacious shower, and a walk-in closet. This home is equipped with the latest Smart Home Connect Technology System, including a video doorbell and keyless entry. Chase Farms is the perfect blend of country living and city convenience, with nearby schools, grocery stores, shopping, and dining options. Come and experience the best of both worlds at Chase Farms!
$350,900
2653 Chevy Cir Pace, FL 32571
- Type:
- Single Family
- Sq.Ft.:
- 1,830
- Status:
- Active
- Beds:
- 4
- Lot size:
- 0.33 Acres
- Baths:
- 2.00
- MLS#:
- 655689
- Subdivision:
- Chase Farms
ADDITIONAL INFORMATION
Welcome home to Chase Farms, where you can experience the perfect blend of country living and city convenience. Our Cali plan offers a spacious 4 bed, 2 bath home with a covered patio and a 2-car garage. Step into the open kitchen, equipped with sleek stainless-steel appliances, a generous island/bar for additional seating, and stunning quartz countertops. Bedroom 1 boasts ample space and a beautiful adjoining bath featuring a double vanity, large shower, and a walk-in closet. This home also includes a Smart Home Technology package, ensuring a modern and convenient lifestyle. Chase Farms is just a stone's throw away from nearby schools, grocery stores, shopping centers, and dining options. Experience the best of both worlds with the tranquility of country living and the convenience of city amenities.
$372,900
2777 Chevy Cir Pace, FL 32571
- Type:
- Single Family
- Sq.Ft.:
- 2,012
- Status:
- Active
- Beds:
- 5
- Lot size:
- 0.33 Acres
- Baths:
- 3.00
- MLS#:
- 655687
- Subdivision:
- Chase Farms
ADDITIONAL INFORMATION
Welcome to Chase Farms, where the allure of country living meets the convenience of urban access. The stunning Lakeside floor plan boasts five bedrooms and three bathrooms, along with a two-car garage. As you enter, you'll find guest bedrooms four and five located at the front of the home, separated by a guest bathroom. Moving toward the back, the design reveals an open-concept kitchen that flows effortlessly into the living and dining spaces. The kitchen features an island, quartz countertops, a spacious pantry, and modern stainless-steel appliances. Next to the dining area, a hallway leads to guest bedrooms two and three, as well as a second guest bathroom. Bedroom one acts as a private retreat, conveniently situated off the living area, complete with a luxurious bathroom and a large walk-in closet. This home is also equipped with a Smart Home Technology package. With its close proximity to schools, grocery stores, shopping, and dining options, Chase Farms provides a well-rounded lifestyle experience.
$349,900
2783 Chevy Cir Pace, FL 32571
- Type:
- Single Family
- Sq.Ft.:
- 1,830
- Status:
- Active
- Beds:
- 4
- Lot size:
- 0.33 Acres
- Baths:
- 2.00
- MLS#:
- 655686
- Subdivision:
- Chase Farms
ADDITIONAL INFORMATION
Welcome to 2783 Chevy Circle! The Cali plan presents four beds and two baths, characterized by an open layout ideal for hosting gatherings. Upon entry, one is greeted by exquisite, engineered vinyl plank flooring that extends throughout the common areas and bathrooms, while the bedrooms are adorned with carpeting. The kitchen boasts stunning quartz countertops complemented by an undermount sink, a full suite of stainless-steel appliances, a generous island bar for additional seating, and a convenient corner pantry. The dining area provides a view of the kitchen and offers seamless access to the back porch. The primary bedroom includes a sizable walk-in closet and an adjoining bathroom that showcases a double quartz vanity, a spacious shower, and a linen closet. Bedrooms two and three are situated at the front of the home, each featuring walk-in closets and sharing a well-appointed full guest bathroom in the hallway. Bedroom four, which also includes a walk-in closet, is conveniently located near the laundry room, and could serve as an excellent office space. Additionally, this home features a serene covered back porch and a generous yard, making it an ideal setting for entertaining.
$349,900
2789 Chevy Cir Pace, FL 32571
- Type:
- Single Family
- Sq.Ft.:
- 1,830
- Status:
- Active
- Beds:
- 4
- Lot size:
- 0.33 Acres
- Baths:
- 2.00
- MLS#:
- 655685
- Subdivision:
- Chase Farms
ADDITIONAL INFORMATION
Welcome home to Chase Farms, where you can experience the perfect blend of country living and city convenience. Our Cali plan offers a spacious 4 bed, 2 bath home with a covered patio and a 2-car garage. Step into the open kitchen, equipped with sleek stainless-steel appliances, a generous island/bar for additional seating, and stunning quartz countertops. Bedroom 1 boasts ample space and a beautiful adjoining bath featuring a double vanity, large shower, and a walk-in closet. This home also includes a Smart Home Technology package, ensuring a modern and convenient lifestyle. Chase Farms is just a stone's throw away from nearby schools, grocery stores, shopping centers, and dining options. Experience the best of both worlds with the tranquility of country living and the convenience of city amenities.
$399,900
2795 Chevy Cir Pace, FL 32571
- Type:
- Single Family
- Sq.Ft.:
- 2,483
- Status:
- Active
- Beds:
- 5
- Lot size:
- 0.33 Acres
- Baths:
- 3.00
- MLS#:
- 655684
- Subdivision:
- Chase Farms
ADDITIONAL INFORMATION
Welcome to Chase Farms! The Sawyer plan is a stunning 5 bed, 3 bath home with a covered patio and a 2-car garage. The kitchen features exquisite quartz countertops, a spacious island bar, sleek stainless-steel appliances, and a convenient corner pantry. Seamlessly flowing into the family room, it's the perfect space for hosting gatherings. Adjacent to the kitchen, you'll find a cozy breakfast nook and a separate dining area. Natural light floods the home, creating a tranquil ambiance. The generously sized Bedroom 1 offers an ensuite bath with a double quartz vanity, a spacious shower, and a walk-in closet. This home is equipped with the latest Smart Home Connect Technology System, including a video doorbell and keyless entry. Chase Farms is the perfect blend of country living and city convenience, with nearby schools, grocery stores, shopping, and dining options. Come and experience the best of both worlds at Chase Farms!
$329,900
2801 Chevy Cir Pace, FL 32571
- Type:
- Single Family
- Sq.Ft.:
- 1,568
- Status:
- Active
- Beds:
- 3
- Lot size:
- 0.33 Acres
- Baths:
- 2.00
- MLS#:
- 655682
- Subdivision:
- Chase Farms
ADDITIONAL INFORMATION
Welcome to 2801 Chevy Circle! The Lismore plan presents 3 bedrooms and 2 bathrooms, covering an area of approximately 1,568 square feet. This layout is adorned with delightful features that create a welcoming atmosphere. The kitchen boasts stunning quartz countertops, a generous island bar, a large corner pantry, and all stainless-steel appliances, including a smooth top range and a built-in microwave. The open-concept design integrates a spacious kitchen, dining area, and great room, providing an ideal setting for meal preparation and social gatherings around the kitchen island. An abundance of large windows fills the home with natural light, enhancing its liveliness. The main suite offers a private, expansive bathroom complete with a double quartz vanity, a walk-in shower, and a sizable walk-in closet. As you enter the foyer, two bedrooms and the second full bath is at the front of the home. Both bedrooms have spacious closets and natural light, making them great spaces for children, guests, or an office. The full bathroom includes a tub/shower combo. Additional interior highlights include elegant, engineered vinyl plank flooring throughout, complemented by plush carpeting in the bedrooms.
$352,900
2807 Chevy Cir Pace, FL 32571
- Type:
- Single Family
- Sq.Ft.:
- 1,830
- Status:
- Active
- Beds:
- 4
- Lot size:
- 0.48 Acres
- Baths:
- 2.00
- MLS#:
- 655681
- Subdivision:
- Chase Farms
ADDITIONAL INFORMATION
Welcome to 2807 Chevy Circle! The Cali plan presents four beds and two baths, characterized by an open layout ideal for hosting gatherings. Upon entry, one is greeted by exquisite, engineered vinyl plank flooring that extends throughout the common areas and bathrooms, while the bedrooms are adorned with carpeting. The kitchen boasts stunning quartz countertops complemented by an undermount sink, a full suite of stainless-steel appliances, a generous island bar for additional seating, and a convenient corner pantry. The dining area provides a view of the kitchen and offers seamless access to the back porch. The primary bedroom includes a sizable walk-in closet and an adjoining bathroom that showcases a double quartz vanity, a spacious shower, and a linen closet. Bedrooms two and three are situated at the front of the home, each featuring walk-in closets and sharing a well-appointed full guest bathroom in the hallway. Bedroom four, which also includes a walk-in closet, is conveniently located near the laundry room, and could serve as an excellent office space. Additionally, this home features a serene covered back porch and a generous yard, making it an ideal setting for entertaining.

Andrea Conner, License #BK3437731, Xome Inc., License #1043756, [email protected], 844-400-9663, 750 State Highway 121 Bypass, Suite 100, Lewisville, TX 75067

IDX information is provided exclusively for consumers' personal, non-commercial use and may not be used for any purpose other than to identify prospective properties consumers may be interested in purchasing. Copyright 2025 Emerald Coast Association of REALTORS® - All Rights Reserved. Vendor Member Number 28170
Milton Real Estate
The median home value in Milton, FL is $311,800. This is lower than the county median home value of $342,500. The national median home value is $338,100. The average price of homes sold in Milton, FL is $311,800. Approximately 76.66% of Milton homes are owned, compared to 17.46% rented, while 5.88% are vacant. Milton real estate listings include condos, townhomes, and single family homes for sale. Commercial properties are also available. If you see a property you’re interested in, contact a Milton real estate agent to arrange a tour today!
Milton, Florida 32571 has a population of 23,527. Milton 32571 is more family-centric than the surrounding county with 35.51% of the households containing married families with children. The county average for households married with children is 33.37%.
The median household income in Milton, Florida 32571 is $67,500. The median household income for the surrounding county is $77,260 compared to the national median of $69,021. The median age of people living in Milton 32571 is 38.7 years.
Milton Weather
The average high temperature in July is 91.4 degrees, with an average low temperature in January of 41.1 degrees. The average rainfall is approximately 67.2 inches per year, with 0.1 inches of snow per year.










