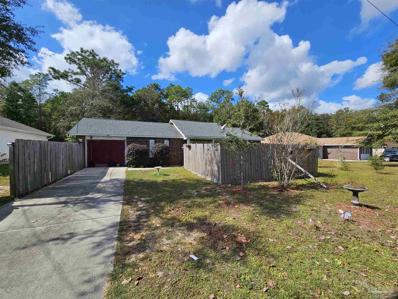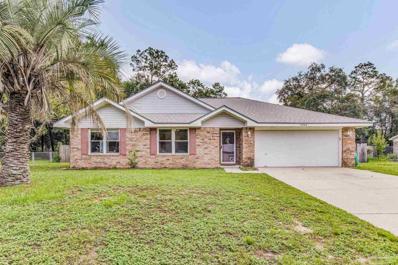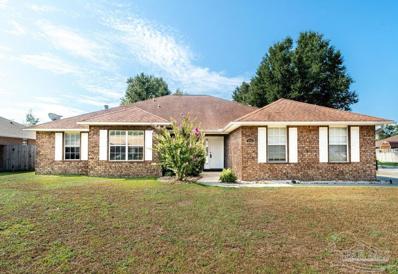Milton FL Homes for Sale
$455,000
5099 Berryhill Rd Milton, FL 32570
- Type:
- Single Family
- Sq.Ft.:
- 2,477
- Status:
- Active
- Beds:
- 3
- Lot size:
- 0.5 Acres
- Year built:
- 2023
- Baths:
- 3.00
- MLS#:
- 637082
ADDITIONAL INFORMATION
This custom new construction home exudes modern elegance and thoughtful design, offering a perfect blend of comfort and sophistication. With 2,477 square feet of living space, this 3-bed, 2.5-bath home is a testament to quality craftsmanship. Step into the abundant natural light and be captivated by the open-concept living area adorned with 10-foot tall ceilings, creating a spacious and airy atmosphere. The heart of the home is the kitchen, boasting a large island that overlooks the expansive living room. The kitchen is a culinary delight with its natural gas cooktop, quartz countertops, and elegant wood cabinetry. There is a convenient beverage center on one side, complete with a wine cooler and a spacious "Messy Kitchen" pantry with wood shelves, wood cabinetry, and a full-sized sink on the other. This space caters to all your storage and prepping needs. Entertain in style in the living room, where a grand natural gas fireplace takes center stage, framed by a built-in entertainment center. The oversized master bedroom is strategically located next to the laundry room for ultimate convenience. The master ensuite is a spa-like retreat, featuring a freestanding soaking tub and a generously sized walk-in shower with dual shower heads and a rain shower head above. The additional 2 bedrooms are no less impressive, each boasting spacious walk-in closets and custom built-in shelving that adds a touch of character. Whether it's storage or style, these bedrooms take care of your every need. Embrace the Florida lifestyle with the large back patio, perfect for backyard BBQs or simply enjoying the sunshine. You'll also notice the fresh sod that has been laid and a full irrigation system to keep it healthy and lush. The 2-car garage and mudroom with a built-in "drop zone" add functionality to the home. Located near restaurants, schools, shopping and not to mention just 40 minutes to beautiful Pensacola Beach!
$215,000
6845 Larriet Milton, FL 32570
- Type:
- Single Family
- Sq.Ft.:
- 1,242
- Status:
- Active
- Beds:
- 3
- Lot size:
- 0.36 Acres
- Year built:
- 2005
- Baths:
- 2.00
- MLS#:
- 635637
- Subdivision:
- Round-Up Valley
ADDITIONAL INFORMATION
Attention, first-time homebuyers! This is your opportunity to secure a fantastic home in the welcoming town of Milton. This 3-bedroom, 2-bathroom home has a split floor plan offering a thoughtful layout, ensuring that you have privacy and space. This home also features a Galley Kitchen - and huge back yard, the backyard has a privacy fence throughout. Home needs some TLC/Updating as reflected in price. All measurements approximate and to be verified by the buyer or their agent.
- Type:
- Single Family
- Sq.Ft.:
- 1,419
- Status:
- Active
- Beds:
- 3
- Lot size:
- 0.46 Acres
- Year built:
- 1998
- Baths:
- 2.00
- MLS#:
- 633191
- Subdivision:
- Rolling Green Estate
ADDITIONAL INFORMATION
Welcome to your dream home in the highly sought-after Rolling Hills Estate neighborhood! This beautiful residence boasts 3 spacious bedrooms and 2 baths, providing you with comfortable and stylish living spaces. Meticulously cared for, this home offers a perfect blend of modern convenience and timeless appeal. Key Features: 1. Bedrooms & Bathrooms: This home features 3 generously sized bedrooms, providing ample space for your family or guests. The 2 well-appointed bathrooms ensure convenience and privacy for all. 2. Immaculate Condition: You'll be immediately impressed by the pristine condition of this home. It has been lovingly maintained, ensuring a move-in-ready experience for its new owners. 3. Spacious Backyard: Enjoy the great outdoors right in your own backyard! This property features a large backyard, perfect for outdoor activities, gardening, or creating your own private oasis. 4. Storage Shed: The 12x24 storage shed provides ample room for storing your tools, equipment, or even transforming it into a workshop or studio space. 5. Gas Appliances: Efficiency meets functionality with gas-powered appliances, including a water heater and stove. Cooking and hot water are readily available whenever you need them. Rolling Hills Estate is known for its tranquil surroundings, excellent schools, and a strong sense of community. You'll have easy access to local parks, shopping centers, and dining options. Plus, the friendly neighbors make this neighborhood a truly special place to call home.
$334,000
5863 Chi Chi Cir Milton, FL 32570
- Type:
- Single Family
- Sq.Ft.:
- 2,383
- Status:
- Active
- Beds:
- 4
- Lot size:
- 0.26 Acres
- Year built:
- 2009
- Baths:
- 3.00
- MLS#:
- 632833
- Subdivision:
- Tanglewood Oaks
ADDITIONAL INFORMATION
PRICE REDUCTION!!! Looking for a home convenient to everything in Milton? This four bedroom, three bath home is the perfect choice. The home offers plenty of room with split a floor plan. Open living area with a huge kitchen and living room provides the ideal layout for family gatherings and to entertain your guests. Enjoy sitting around the fireplace on chilly evenings. Nestled on a large corner lot, yet easy to maintain so you have more time to enjoy golfing. A large owner's suite with private ensuite ensures privacy. The three additional bedrooms and two bathrooms are in their own suite to provide privacy for the owner's suite. Large windows give you lots of natural light. French doors lead you out onto the covered back porch, the perfect place to enjoy morning coffee or to relax after a long day of work. The back yard has plenty of room and beautiful trees provide shade to protect you from the summer sun, yet still has ample room for gardening areas so you can grow your own fresh vegetables. The home is located convenient to shopping, schools, Pace and a quick drive to Pensacola. Minutes to Whiting Field. But even more important to the golf enthusiast, you are less than five minutes to check in for your next game!

Milton Real Estate
The median home value in Milton, FL is $265,700. This is lower than the county median home value of $342,500. The national median home value is $338,100. The average price of homes sold in Milton, FL is $265,700. Approximately 43.98% of Milton homes are owned, compared to 46.61% rented, while 9.41% are vacant. Milton real estate listings include condos, townhomes, and single family homes for sale. Commercial properties are also available. If you see a property you’re interested in, contact a Milton real estate agent to arrange a tour today!
Milton, Florida 32570 has a population of 10,040. Milton 32570 is less family-centric than the surrounding county with 27.8% of the households containing married families with children. The county average for households married with children is 33.37%.
The median household income in Milton, Florida 32570 is $65,410. The median household income for the surrounding county is $77,260 compared to the national median of $69,021. The median age of people living in Milton 32570 is 39.8 years.
Milton Weather
The average high temperature in July is 91.6 degrees, with an average low temperature in January of 39.2 degrees. The average rainfall is approximately 67.3 inches per year, with 0.1 inches of snow per year.



