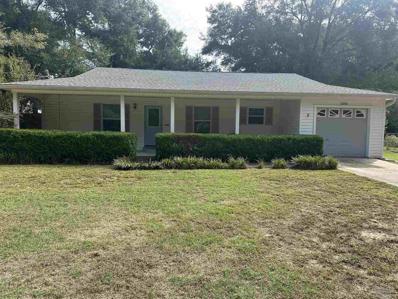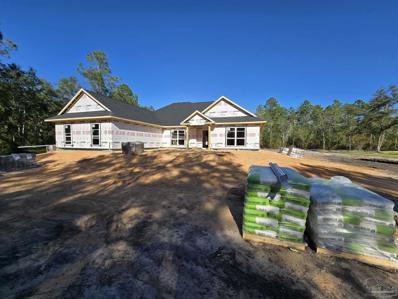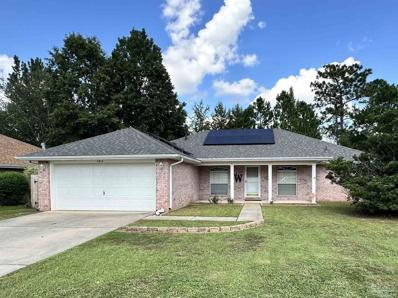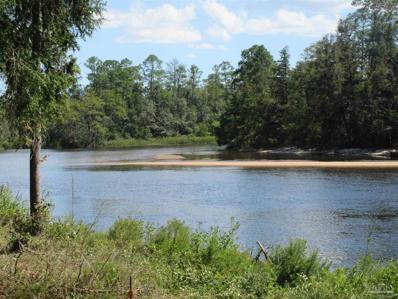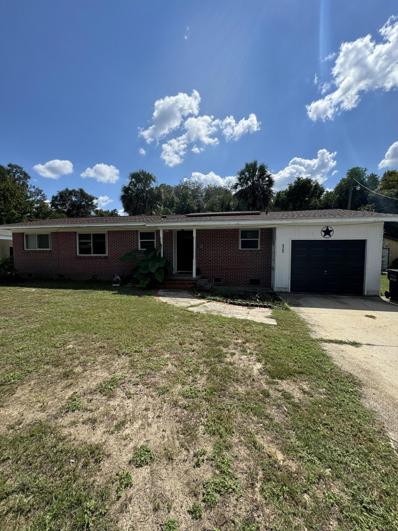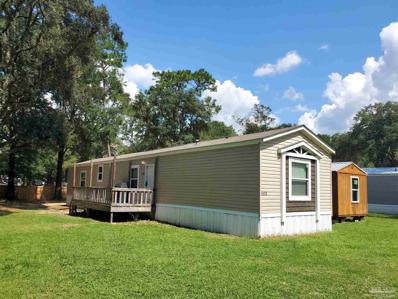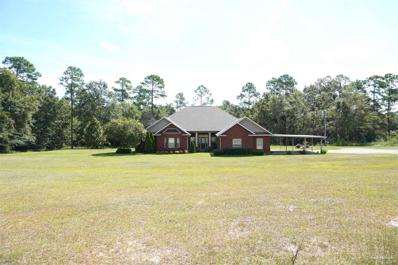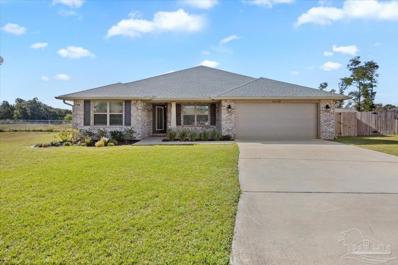Milton FL Homes for Sale
$270,000
5898 Cedar Tree Dr Milton, FL 32570
- Type:
- Single Family
- Sq.Ft.:
- 1,560
- Status:
- Active
- Beds:
- 3
- Lot size:
- 0.26 Acres
- Year built:
- 1994
- Baths:
- 2.00
- MLS#:
- 653337
ADDITIONAL INFORMATION
Immaculate turn-key home that is easy to fall in love with! This 3 bedroom, 2 bathroom home is within golf cart riding distance to nearby Tanglewood Golf facilities. A single car, finished garage will greet you when you arrive home. There is a large, beautiful front porch with a cozy swing to enjoy your morning coffee on. As you enter the home, you are met with a light wood look flooring that leads to the open concept living/dining/kitchen area. Beyond the living area is a bonus room with tile flooring. There is modern, LED lighting and retractable ceiling fans throughout home. Off the kitchen, is the Primary Bedroom suite, featuring a walk-in closet and private bath. Master Bathroom shower recently updated with new elevated commode and tile flooring. On the opposite side of the home are 2 additional bedrooms and a recently updated guest bathroom with new shower, elevated commode, and tile flooring. This home also features a lovely covered/screened patio space and a privacy fenced in backyard. There is also a small workshop/storage shed placed behind home. Roof new as of 2022. Refrigerator, microwave, and stove all new within the last 2 years. **OPEN HOUSE SCHEDULED FOR 10/26/25 AND 10/27/25 FROM 12PM - 4PM**
- Type:
- Single Family
- Sq.Ft.:
- 2,200
- Status:
- Active
- Beds:
- 4
- Lot size:
- 1.01 Acres
- Year built:
- 2024
- Baths:
- 3.00
- MLS#:
- 653230
ADDITIONAL INFORMATION
Estimated Completion End of Early to mid December! 1 Acre and No HOA Brand New Construction with Premium Finishes! You have to see this to appreciate it! This stunning home has everything to be desired in an amazing price point. The builder made sure to set the home back additional space off the road and left a partial tree line for privacy. All Brick with Hardee Accents. The entryway is fitted with a foyer attached to the office/4th bedroom. Trey recessed ceilings in the foyer, living room and master suite. The kitchen features a spacious island with gorgeous granite counters and tons of custom painted cabinets with modern finishes, a dedicated pantry and large laundry room off the two car side entry garage. The master suite is equally as charming with oversized garden tub, separate shower, his and hers vanities with granite as well as a large walk in closet. LVP scratch and water resistant wood look flooring and recessed LED lighting throughout the living space and premium carpet in 2 guest bedrooms. The homes back yard has a covered porch with tons of additional land space for whatever you could imagine - from an out building, to RV parking, a pool or pole barn - with no HOA, you can do what you want with your land as long as it falls within county ordinance. Seller offering 3rd party 2 year warranty with 10 year warranty on the structure. Call today before this one is gone! (Finished Photos from Same Floor Plan Completed by builder on a previous lot build - unfinished photos are the actual lot and home being finished - Completed home for example only - subject home receiving different finishes)
- Type:
- Single Family
- Sq.Ft.:
- 1,800
- Status:
- Active
- Beds:
- 4
- Lot size:
- 1.04 Acres
- Year built:
- 1973
- Baths:
- 3.00
- MLS#:
- 653211
- Subdivision:
- Pine Hill Acres
ADDITIONAL INFORMATION
Inspiring all brick house on a full 1 Acre lot! No HOA! That's right, nobody to tell you to what to do! Soo much potential! Super quiet location as well as convenient to schools, hospitals, restaurants and retail. And only 10 minutes from N.A.S Whiting Field. House is still available to finish to your liking. Current design is a 4bedroom/3bathroom floorplan with master en-suite featuring a soaker tub and large walk-in closet. Contact us today for a private showing.
$310,000
4814 Ribault Ln Milton, FL 32570
- Type:
- Single Family
- Sq.Ft.:
- 2,016
- Status:
- Active
- Beds:
- 3
- Year built:
- 2005
- Baths:
- 2.00
- MLS#:
- 653115
- Subdivision:
- Jaimees Ridge
ADDITIONAL INFORMATION
3/2 ALL BRICK HOME ON A LARGE LOT LOCATED IN JAIMEE'S RIDGE. PAID OFF SOLAR PANELS!!! AVERAGE UTILITY BILL OF UNDER $30!!!!! ROOF IS 2 YEARS OLD AND NEWER OUTSIDE AC UNIT. OPEN/SPLIT FLOOR PLAN. THE HOME OFFERS AN ENORMOUS LIVING ROOM, OPEN KITCHEN, FORMAL DINING, BREAKFAST BAR AND BREAKFAST NOOK, OFFICE, LARGE MASTER SUITE WITH A BEAUTIFUL TITLED SHOWER, SPLIT VANITIES, PLUS HIS AND HERS CLOSETS AND NICE SIZED ADDITIONAL BEDROOMS. HOME SITS ON .33 OF AN ACRE AND BACKS UP TO A GREENBELT SO ADDED PRIVACY THERE. BACKYARD HAS A HUGE DECK AND SPEAKER SYSTEM FOR ENTERTAINING. SELLER STATES THAT STRINGED LIGHTS CAN REMAIN IF THE BUYER WANTS. SELLER IS OFFERING $6,500 FLOORING/CLOSING COST ALLOWANCE.
$629,000
6300 Warbler Ln Milton, FL 32570
- Type:
- Single Family
- Sq.Ft.:
- 1,461
- Status:
- Active
- Beds:
- 2
- Lot size:
- 3.6 Acres
- Year built:
- 1989
- Baths:
- 2.00
- MLS#:
- 653092
ADDITIONAL INFORMATION
One Of A Kind Waterfront Home: 217' On Blackwater River * 3.57 ACRES * BOAT RAMP * Horses Allowed * 37'6x19'8 WORKSHOP (Garage or RV Storage) * Whole House Generator * Flood Insurance only $778. Home TOTALLY REMODELED: Floor plan opened, Walls removed, remaining taken to studs: New: IMPACT WINDOWS, Electrical, Plumbing, Crown Molding, Exterior Siding - Absolutely Everything is new!!! Relax on the Private Front Porch with Morning Coffee. Enter the home into a Huge Great Rm with wood burning stove, Double Window & Sliding Glass Doors that is perfect for entertaining. It's big enough to hold a formal dining area or pool table/gaming area. The kitchen is a chefs Dream Kitchen with it's: Beautiful Soft close cabinets, Custom Island with Electric, & Maple Butcher Block Top & Quartz bar. Double Pantry, Deluxe Stainless Steel Appliances, Farm Sink & Sliding Glass Door onto the Covered Porch so you don't feel closed in. Master Suite is a Private Oasis with a huge walk in closet, Glass Doors to a covered deck. Master Bath is handicapped equipped and features: 5x5 Custom roll in tile shower, Double Vanity, Double closet, Semi private toilet area with bidet, sun tube & window for lots of natural light. On the other side of the home is a bedroom & Remodeled with with High Vanity, Glass Enclosed tub/shower, window & semi private toilet area with Bidet. Laundry with extra lighting & a window is large & bright enough to host an office or craft room with a ceiling fan. The Sun Room (not included in the square footage) can be a screen porch or install the 3 season windows for year round comfort. The 3.60 Acres ensures privacy from neighbors & still have room to play. Barn/Workshop includes a zero turn mower. Just a few of the many extras are: Commercial Cortex Flooring, TERMITE BOND, Critter Guard around the foundation, High Speed Internet, RV site with septic access & 50 amp. All this & So Much More just minutes to town. Look in Document Section for Helpful Information.
$354,900
5349 Oak Hammock Ct Milton, FL 32570
- Type:
- Single Family
- Sq.Ft.:
- 2,320
- Status:
- Active
- Beds:
- 4
- Year built:
- 2002
- Baths:
- 2.00
- MLS#:
- 653091
- Subdivision:
- Oak Meadows
ADDITIONAL INFORMATION
A must see home! New Roof, New HVAC! Beautiful red brick home located on an almost 1/2 acre lot in a quiet cul-de-sac of Oak Meadows neighborhood and convenient to shopping, schools, parks, and medical facilities. Very open and spacious home with lots of light! Featuring a 4/2 split design, this home also has tile flooring in the kitchen and laundry, chair railing in the formal dining room, covered front porch and screen enclosed back porch which leads to a beautiful back yard. Lots of room to enjoy cookouts and socializing or future pool. Dimensional shingles, side entry garage, large secondary bedrooms with double vanity in guest bath, lots of closet space, fireplace, cathedral ceilings, bay window breakfast nook, and sprinkler system with well are just a few of the many features of this home. This awesome neighborhood DOES NOT HAVE AN HOA. Put this one your list of homes to view!! Buyer to verify all room and lot dimensions.
$179,900
E Gate Rd Milton, FL 32570
- Type:
- Single Family
- Sq.Ft.:
- 920
- Status:
- Active
- Beds:
- 3
- Lot size:
- 1.01 Acres
- Year built:
- 2006
- Baths:
- 1.00
- MLS#:
- 653067
- Subdivision:
- Katherine Terrace
ADDITIONAL INFORMATION
Country living on 1 acre with large barn! Barn has living quarters as well. Property needs cosmetic finishes and roof. HVAC and Hot water tank is newer in main house. Vinyl windows. Sold AS-IS.
- Type:
- Other
- Sq.Ft.:
- 1,088
- Status:
- Active
- Beds:
- 2
- Lot size:
- 0.14 Acres
- Year built:
- 2004
- Baths:
- 2.00
- MLS#:
- 652815
- Subdivision:
- Marlborough Village
ADDITIONAL INFORMATION
This charming 1,088 sq. ft. manufactured home offers comfortable living in a peaceful setting within the Milton, Florida school district. The home was built in 2004 and has been meticulously maintained and features 2 spacious bedrooms and 2 full bathrooms, the layout is designed for both relaxation and convenience. The home sits on a well-maintained 0.15-acre lot, providing a manageable outdoor space for gardening, recreation, or simply enjoying the Florida sunshine. With quick access to both highways 87 and 89, commuting is a breeze, and local shopping, dining, historic downtown Milton and schools are just minutes away. Perfect for first-time homebuyers, downsizers, or investors!
$199,900
6365 Park Avenue Milton, FL 32570
- Type:
- Single Family-Detached
- Sq.Ft.:
- 1,240
- Status:
- Active
- Beds:
- 3
- Lot size:
- 0.23 Acres
- Year built:
- 1958
- Baths:
- 2.00
- MLS#:
- 959589
ADDITIONAL INFORMATION
Don't miss out on this adorable ranch style home located right in the Heart of Milton. Just minutes to shopping, restaurants, Whiting Field and 10 minutes to I-10. This home has a split floor plan with the original wood flooring throughout and has so much potential to make it your own! Enjoy entertaining the family in the spacious fully fenced backyard. Call today for your private showing!
$174,900
6438 Robie Rd Milton, FL 32570
- Type:
- Other
- Sq.Ft.:
- 1,216
- Status:
- Active
- Beds:
- 3
- Lot size:
- 0.32 Acres
- Year built:
- 2020
- Baths:
- 2.00
- MLS#:
- 652765
ADDITIONAL INFORMATION
Beautiful and well maintained 4 year old contemporary style manufactured home, on a large corner lot with lots of parking options, and an additional 384 SF cute detached cabin with a patio, perfect for a home office, storage, workshop, studio, or even an extra guest or living area. The main home offers open and split floor plan, great looking wood like flooring, carpet in bedrooms, plenty of built in cabinets, really nice finishes, large living and dining area leading to your large back yard and the cabin, spacious and bright kitchen with a breakfast bar, nook, and a large pantry. The master suite offers a walk in closet, gorgeous mountain coastal style bathroom with a soaking garden tub, double vanity and a separate shower. There is a large wooden front deck overlooking nature and beautiful mature oaks, just bring your grill! Great location! Only 4 miles to Whiting Field Naval Air Station, Hwy I-10, shopping, restaurants, gorgeous Black Water River State Park, 25 miles downtown Pensacola, and 30 miles to our famous Pensacola Beach. Welcome home!
$349,000
6104 Arnies Way Milton, FL 32570
- Type:
- Single Family
- Sq.Ft.:
- 1,802
- Status:
- Active
- Beds:
- 3
- Lot size:
- 0.35 Acres
- Year built:
- 2001
- Baths:
- 2.00
- MLS#:
- 652748
- Subdivision:
- Tanglewood East
ADDITIONAL INFORMATION
**NEW ROOF** Beautiful three bedroom, two bathroom home in the heart of Milton, FL! This home has everything for the outdoor entertaining enthusiast. From the large paver sitting areas, bocce ball court, jacuzzi and the spacious composite deck, you'll be sure to enjoy many outdoor parties and get togethers under the large oak trees. This home has an oversized driveway, two car garage, open concept kitchen/living area, vaulted ceilings, wood, carpet and tile floors, large master walk-in closet all in the beautiful and quiet "Tanglewood East" neighborhood. This one is a must see!
$537,000
6448 Pansy Dr Milton, FL 32570
- Type:
- Single Family
- Sq.Ft.:
- 2,671
- Status:
- Active
- Beds:
- 3
- Lot size:
- 0.5 Acres
- Year built:
- 2007
- Baths:
- 2.00
- MLS#:
- 652661
ADDITIONAL INFORMATION
Custom pool and spa, fully renovated Florida Room, fully remodeled kitchen, and MORE (full list in the MLS DOCS). On 0.5 acres, this 3 bedroom, 2 full-bathroom home embodies all the amenities possible. The Primary Suite overlooks the custom pool/backyard, and is adorned with tray ceiling details and a remodeled Primary en-suite Bathroom. This Primary Bathroom has everything from new tiling and new granite countertops, to a walk-in shower and whirlpool bathtub, to a large walk-in closet. The two additional bedrooms have also been newly painted, adding a fresh look! The family room is the centerpiece of the home, with cathedral ceilings and wired surround sound. Accent beams have also been added for a modern touch. Last, but certainly not least, the Florida Room is an oasis of its own. With a gas (currently propane, but can be switched to natural gas) fireplace, views of the gorgeous pool, and ample seating, you can enjoy your morning coffee, or host friends and family with ease. This room can be closed off from the rest of the home via custom barn doors! You do not want to miss out on this gorgeous property!
$675,000
3706 Gordon Land Rd Milton, FL 32570
- Type:
- Single Family
- Sq.Ft.:
- 2,768
- Status:
- Active
- Beds:
- 4
- Lot size:
- 10 Acres
- Year built:
- 2008
- Baths:
- 3.00
- MLS#:
- 652583
ADDITIONAL INFORMATION
Discover your dream home in this stunning custom-built house located on 10 acres of land. As you enter, you will be amazed by the hardwood floors and soaring vaulted ceilings that create an inviting atmosphere. This kitchen is a true centerpiece, featuring a center island, breakfast bar, and eat-in area, all complemented by custom cabinetry and granite countertops. Every room in this house is spacious, especially the master bedroom with high ceilings and a generous walk-in closet, offering a serene retreat. Enjoy the perfect blend of open space and natural beauty, as the property offers a beautifully landscaped yard alongside wooded areas, providing endless opportunities for outdoor enjoyment.
$415,000
5545 Heatherton Rd Milton, FL 32570
- Type:
- Single Family
- Sq.Ft.:
- 3,097
- Status:
- Active
- Beds:
- 5
- Lot size:
- 0.55 Acres
- Year built:
- 2013
- Baths:
- 3.00
- MLS#:
- 652604
- Subdivision:
- Cottonwood
ADDITIONAL INFORMATION
Welcome to your dream home in the prestigious gated community of Cottonwood! This exquisite 5-bedroom, 3-bath residence is perfectly situated on a half-acre lot, offering ample space for your family to thrive. Step inside to discover a neutral color palette that enhances the home’s bright and airy feel. The spacious great room features a stunning trey ceiling and a cozy wood-burning fireplace, seamlessly flowing into the breakfast nook and kitchen. Here, you'll find a center island, sleek granite counters, a walk-in pantry, and top-of-the-line stainless steel appliances, making it a chef's delight. The versatile large office space can serve as a playroom or additional living area, catering to your family's needs. This home is designed with a double split bedroom floor plan, providing privacy and convenience. The primary suite is a true retreat, boasting a generous bedroom with a trey ceiling and direct access to the covered patio. The luxurious primary bath includes double vanities with granite counters, a relaxing garden tub, a separate tiled walk-in shower, a spacious walk-in closet, and a private water closet. Additional bedrooms are generously sized and feature large closets, ensuring everyone has their own space. The two additional full baths are well-appointed with single vanities, granite counters, and tub/shower combos. The privacy-fenced backyard is a haven for outdoor living, featuring a large covered patio and a vast yard with ample room for a pool. Don’t miss the chance to make this beautiful property your forever home!
$352,939
6123 Another Ln Milton, FL 32570
- Type:
- Single Family
- Sq.Ft.:
- 1,605
- Status:
- Active
- Beds:
- 3
- Lot size:
- 0.26 Acres
- Year built:
- 2024
- Baths:
- 2.00
- MLS#:
- 652566
- Subdivision:
- Emmaline Gardens
ADDITIONAL INFORMATION
Welcome home! This beautiful Craftsman style 3-bedroom 2-bath brick home has an inviting front porch and an upgraded 10' x 20' covered back porch perfect for entertaining. This open kitchen features quartz countertops, stainless steel radiant top range, mounted microwave, dishwasher, and white shaker cabinets. Durable LVP flooring is in the main living area with carpet in the bedrooms. The master bedroom is separated from the 2 guest bedrooms by a spacious great room featuring a tall cathedral ceiling. The master bathroom has an upgraded separate shower, garden tub, and a spacious walk-in closet. This all-electric home comes with a fully sodded yard, sprinkler system, garage door opener, and so much more. Under construction with an estimated completion time of Spring 2025. **These are sample pictures and do not reflect the actual home, color selections, and features.** Thank you!
$382,505
6122 Another Ln Milton, FL 32570
- Type:
- Single Family
- Sq.Ft.:
- 2,202
- Status:
- Active
- Beds:
- 4
- Lot size:
- 0.26 Acres
- Year built:
- 2024
- Baths:
- 2.00
- MLS#:
- 652564
- Subdivision:
- Emmaline Gardens
ADDITIONAL INFORMATION
Step into your dream home with this charming 4 bedroom 2 bath gem! This beautiful 'All Brick' home boasts an amazing front porch that is sure to steal your heart. As you enter the foyer, you'll be greeted by high ceilings and French doors leading to the Living Room. The spacious layout offers plenty of room for both relaxation and entertainment. The kitchen features custom-quality white shaker cabinets with stunning granite countertops, and Frigidaire stainless steel appliances with ample counter space making meal preparation a breeze. Retreat to the master bedroom, a sanctuary of comfort and serenity. Double doors lead out to the covered lanai to enjoy your morning cup of coffee. The master bathroom comes complete with a double vanity, granite countertops with undermount sinks, a soaking tub, a separate shower, and 2 closets. The remaining three bedrooms are also well-sized. One of the bedrooms has a door leading to the covered lanai that makes a welcoming and warm space for a sunroom or an office. This home has beautiful durable LVP flooring in the main living area. This all-electric home comes with a fully sodded yard, sprinkler system, garage door opener, and so much more. Don't miss the opportunity to make it yours! This home is under construction with an estimated completion of Spring 2025. Thank you!
$474,900
7478 Pine Lake Cir Milton, FL 32570
- Type:
- Single Family
- Sq.Ft.:
- 2,016
- Status:
- Active
- Beds:
- 4
- Lot size:
- 0.83 Acres
- Year built:
- 2008
- Baths:
- 2.00
- MLS#:
- 652562
ADDITIONAL INFORMATION
HOME SWEET HOME! Lake Front! The Views are simply amazing! Relax on the wood deck on main floor or walk out on downstairs patio for your morning coffee. Enjoy the beauty and serenity all around you. The sparkling pool is inviting or take a canoe trip on your semi private lake. Take a look inside this home where it's comfortable and spacious. The great room, dining room and master bedroom all have beautiful views of the lake! Upstairs there is a private bedroom w/closet that would make a great home office or gym, and also overlooks the lake! The kitchen features gas stove, stainless dishwasher, breakfast bar and granite counter tops . The basement has 1740 square feet of livable space. Fully finish the downstairs and it has the potential to create a great monthly income! All this on .83, well manicured acres, that could be used for a garden or many other uses and a newer shed. Call today to schedule your tour, even with short notice!
$402,707
6128 Another Ln Milton, FL 32570
- Type:
- Single Family
- Sq.Ft.:
- 2,557
- Status:
- Active
- Beds:
- 4
- Lot size:
- 0.25 Acres
- Year built:
- 2024
- Baths:
- 2.00
- MLS#:
- 652559
- Subdivision:
- Emmaline Gardens
ADDITIONAL INFORMATION
Under construction! Estimated completion is Spring 2025. Step into your dream home with this charming 4 bedroom 2 bath gem! This beautiful 'All Brick' home boasts an amazing front porch that is sure to steal your heart. As you enter the foyer, you'll be greeted by a warm and welcoming atmosphere. The spacious layout offers plenty of room for both relaxation and entertainment. The kitchen features custom quality antique white shaker cabinets with stunning granite countertops, and stainless steel appliances with ample counter space making meal preparation a breeze. Retreat to the master bedroom, a sanctuary of comfort and serenity. The master bathroom comes complete with a double vanity, granite countertops with undermount sinks, soaking tub, separate shower and 2 closets. The remaining three bedrooms are also well-sized. This home has beautiful upgraded LVP flooring in the main living area. A 14' x 16' covered patio at the back of the home offers a perfect spot for outdoor relaxation and entertainment. This all-electric home comes with a fully sodded yard, sprinkler system, garage door opener, and so much more. **These are sample pictures and do not reflect the actual home, color selections, and features.** Thank you!
$400,647
6134 Another Ln Milton, FL 32570
- Type:
- Single Family
- Sq.Ft.:
- 2,402
- Status:
- Active
- Beds:
- 4
- Lot size:
- 0.25 Acres
- Year built:
- 2024
- Baths:
- 3.00
- MLS#:
- 652557
- Subdivision:
- Emmaline Gardens
ADDITIONAL INFORMATION
Under construction, estimated completion time is Spring 2025. This beautiful Craftsman style 4-bedroom 3 bath all-brick home has a covered lanai perfect for outdoor gatherings! Upon entering, you'll be greeted by the foyer that leads into the heart of the home. This popular split bedroom design features a living room with French doors. The family room has a door leading to the covered lanai. The kitchen is adorned with custom grey shaker cabinets with stunning white quartz countertops with a counter height wrap-around bar, and stainless steel appliances. The primary bedroom is a true sanctuary with a door leading to the covered lanai and an ensuite bathroom. The master bathroom has a garden tub, a separate shower, double vanities with quartz countertops, and two walk-in closets. A 2nd bathroom opens onto the covered lanai with a linen closet, shower/tub combo, and a double vanity with quartz countertops. The 3rd bathroom and a guest bedroom on a separate hallway that is perfect for guests or an older child. Beautiful upgraded LVP flooring is in the main living area for easy care. Embrace the opportunity to make this house your new home! This all-electric home comes with a fully sodded yard, sprinkler system, garage door opener, and many other stunning features. **These are sample pictures and do not reflect the actual home, color selections, and features. Thank you! **
$420,815
6214 Pineapple Dr Milton, FL 32570
- Type:
- Single Family
- Sq.Ft.:
- 2,502
- Status:
- Active
- Beds:
- 4
- Lot size:
- 0.26 Acres
- Year built:
- 2024
- Baths:
- 3.00
- MLS#:
- 652553
- Subdivision:
- Emmaline Gardens
ADDITIONAL INFORMATION
Under construction with an estimated completion time of Spring 2025! This beautiful Craftsman style 4-bedroom 3 bath all-brick home comes with a 3-car garage and a covered lanai perfect for outdoor gatherings! Upon entering, you'll be greeted by the foyer that leads into the heart of the home. This popular split bedroom design features a living room with French doors. The family room has a door leading to the covered lanai. The kitchen is adorned with stunning granite countertops with a counter height wrap-around bar, antique white shaker custom quality cabinets with crown molding, and stainless steel appliances. The primary bedroom is a true sanctuary with a door leading to the covered lanai and an ensuite bathroom. The master bathroom has a garden tub with a separate shower, double vanities with granite countertops, and two walk-in closets. A 2nd bathroom opens onto the covered lanai with a linen closet, shower/tub combo, and a double vanity with granite countertops. The 3rd bathroom and a guest bedroom on a separate hallway that is perfect for guests or an older child. Beautiful upgraded durable LVP flooring is in the main living area for easy care. Embrace the opportunity to make this house your new home! This all-electric home comes with a fully sodded yard, sprinkler system, garage door opener, and many other stunning features. **These are sample pictures and do not reflect the actual home, color selections, and features. Thank you! **
$402,707
6220 Pineapple Dr Milton, FL 32570
- Type:
- Single Family
- Sq.Ft.:
- 2,557
- Status:
- Active
- Beds:
- 4
- Lot size:
- 0.26 Acres
- Year built:
- 2024
- Baths:
- 2.00
- MLS#:
- 652551
- Subdivision:
- Emmaline Gardens
ADDITIONAL INFORMATION
Under construction! Estimated completion is Spring 2025. Step into your dream home with this charming 4 bedroom 2 bath gem! This beautiful 'All Brick' home boasts an amazing front porch that is sure to steal your heart. As you enter the foyer, you'll be greeted by a warm and welcoming atmosphere. The spacious layout offers plenty of room for both relaxation and entertainment. The kitchen features custom quality grey shaker cabinets with stunning granite countertops, and stainless steel appliances with ample counter space making meal preparation a breeze. Retreat to the master bedroom, a sanctuary of comfort and serenity. The master bathroom comes complete with a double vanity, granite countertops with undermount sinks, soaking tub, separate shower and 2 closets. The remaining three bedrooms are also well-sized. This home has beautiful upgraded LVP flooring in the main living area. A 14' x 16' covered patio at the back of the home offers a perfect spot for outdoor relaxation and entertainment. This all-electric home comes with a fully sodded yard, sprinkler system, garage door opener, and so much more. **These are sample pictures and do not reflect the actual home, color selections, and features.** Thank you!
$375,000
6130 Parsonage Cir Milton, FL 32570
- Type:
- Single Family
- Sq.Ft.:
- 2,100
- Status:
- Active
- Beds:
- 4
- Lot size:
- 0.26 Acres
- Year built:
- 2023
- Baths:
- 2.00
- MLS#:
- 652425
- Subdivision:
- Hampton Chase
ADDITIONAL INFORMATION
BEAUTIFUL HOME IN CUL DE SAC! 4/2 ONLY ONE YEAR OLD!. Seller has added custom blinds and gutters to this almost new home. Large great room with vaulted ceilings. The main living area has Coretec Pro-plus LVP for easy care. This home features lots of outdoor space with a covered front porch and covered patio. Kitchen features granite counter tops, grey shaker cabinets and plenty of room for the cook in the family. The separation of the owners suite from the other bedrooms provides privacy and a quit space for relaxation. The owners ensuite bathroom comes complete with a walk in closet, water closet, double vanity, soaking tub, separate shower, and grey shaker cabinets. Sprinkler system and garage opener. Transferrable Termite Bond.
$368,000
5848 Chi Chi Circle Milton, FL 32570
- Type:
- Single Family-Detached
- Sq.Ft.:
- 2,275
- Status:
- Active
- Beds:
- 4
- Year built:
- 2008
- Baths:
- 3.00
- MLS#:
- 959147
- Subdivision:
- Tanglewood oaks
ADDITIONAL INFORMATION
Welcome to this beautiful Milton home nestled in the serene Tanglewood Oaks neighborhood! Boasting 4 bedrooms and 3 full baths, this charming residence offers ample space for comfortable living. Enjoy the tranquility of the screened in Florida room overlooking a spacious yard, perfect for relaxation or entertaining guests. Recently painted and featuring a 2023 roof, this home is as beautiful as it is inviting. Be sure to schedule your showing TODAY!
$545,000
5628 Pond Creek Rd Milton, FL 32570
- Type:
- Single Family
- Sq.Ft.:
- 2,900
- Status:
- Active
- Beds:
- 4
- Lot size:
- 2 Acres
- Year built:
- 2000
- Baths:
- 3.00
- MLS#:
- 652398
ADDITIONAL INFORMATION
UPDATED REDUCED PRICE!! ALL IN ONE!! This 2-acre property has everything you need for your family, work, and hobbies!! It features a 4/3 home with a huge 48’ x 50’ detached shed equipped with an RV garage door. Additionally, there is a furnished 12’ x 32’ detached office that includes a full bathroom. The 4 bedroom/3 bathroom split floor plan house is designed for optimal privacy, featuring two generously sized bedroom/bath combinations on one side and two large rooms with a guest bathroom on the other. The primary bedroom offers a trey ceiling, two expansive closets, a secure Browning gun safe, and a custom bench seat nestled in the bay window. The en-suite bathroom boasts a tiled shower, garden tub, and a spacious vanity. The secondary master bedroom includes a cozy sitting area that flows into a sizable room with its own bathroom and large walk-in closet. The spacious living room has vaulted ceilings and is complemented by a separate formal dining area. The kitchen is well-equipped with cabinetry and counter space, featuring a breakfast nook and an eating bar. Adjacent to the kitchen is a spacious mudroom with storage shelves. Enjoy the outdoors on the large covered patio and fenced backyard. Sellers are offering concessions to the buyer for closing costs!! Make an appointment to come see all this property has to offer!!
$339,000
6191 Mandie Ln Milton, FL 32570
- Type:
- Single Family
- Sq.Ft.:
- 1,668
- Status:
- Active
- Beds:
- 3
- Lot size:
- 0.53 Acres
- Year built:
- 2022
- Baths:
- 2.00
- MLS#:
- 652050
- Subdivision:
- Holley Ridge
ADDITIONAL INFORMATION
BETTER THAN NEW! Move-in ready and with faux wood blinds and wood look tile throughout! 5 minutes to Publix, Starbucks (coming soon), shops and medical. As you enter, you will love the light and bright open floor plan. The spacious kitchen will sure to be a favorite gathering place. The oversized back yard is privacy fenced with irrigation. This like new home sits on over a half acre corner lot and you can sit on the covered back patio and drink your morning coffee while admiring your large back yard. This beautiful home is waiting for you!

Andrea Conner, License #BK3437731, Xome Inc., License #1043756, [email protected], 844-400-9663, 750 State Highway 121 Bypass, Suite 100, Lewisville, TX 75067

IDX information is provided exclusively for consumers' personal, non-commercial use and may not be used for any purpose other than to identify prospective properties consumers may be interested in purchasing. Copyright 2025 Emerald Coast Association of REALTORS® - All Rights Reserved. Vendor Member Number 28170
Milton Real Estate
The median home value in Milton, FL is $265,700. This is lower than the county median home value of $342,500. The national median home value is $338,100. The average price of homes sold in Milton, FL is $265,700. Approximately 43.98% of Milton homes are owned, compared to 46.61% rented, while 9.41% are vacant. Milton real estate listings include condos, townhomes, and single family homes for sale. Commercial properties are also available. If you see a property you’re interested in, contact a Milton real estate agent to arrange a tour today!
Milton, Florida 32570 has a population of 10,040. Milton 32570 is less family-centric than the surrounding county with 27.8% of the households containing married families with children. The county average for households married with children is 33.37%.
The median household income in Milton, Florida 32570 is $65,410. The median household income for the surrounding county is $77,260 compared to the national median of $69,021. The median age of people living in Milton 32570 is 39.8 years.
Milton Weather
The average high temperature in July is 91.6 degrees, with an average low temperature in January of 39.2 degrees. The average rainfall is approximately 67.3 inches per year, with 0.1 inches of snow per year.
