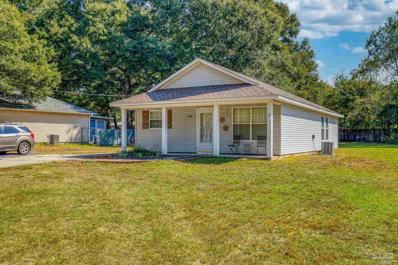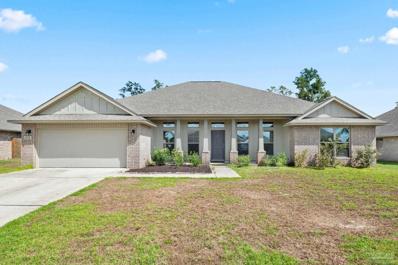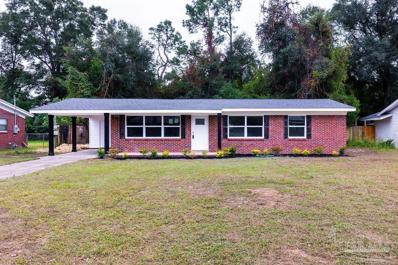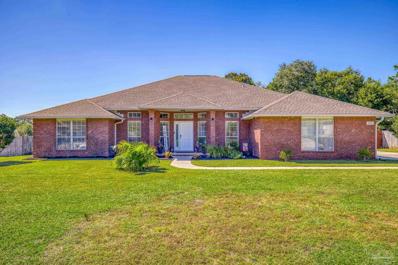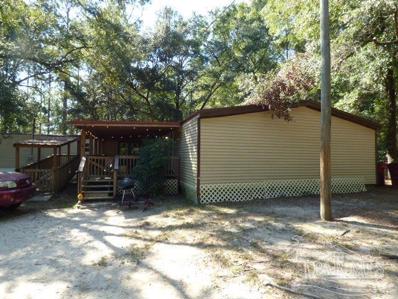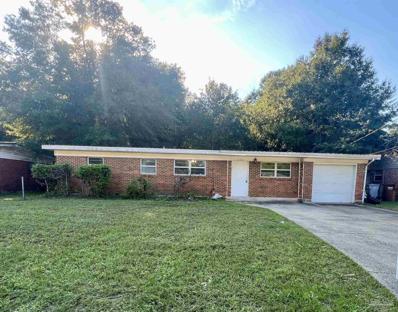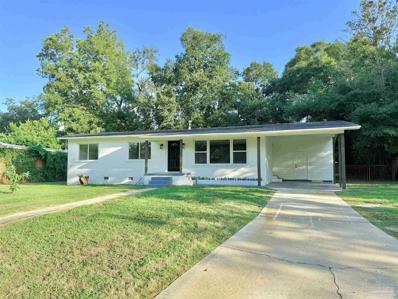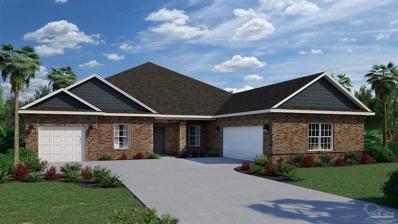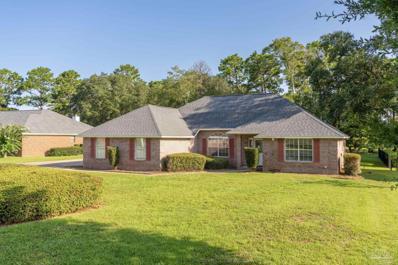Milton FL Homes for Sale
$318,900
5258 Dalton Cir Milton, FL 32570
- Type:
- Single Family
- Sq.Ft.:
- 1,820
- Status:
- Active
- Beds:
- 3
- Lot size:
- 0.2 Acres
- Year built:
- 2010
- Baths:
- 2.00
- MLS#:
- 654648
- Subdivision:
- Taryns Estates
ADDITIONAL INFORMATION
Built in 2010, this move-in-ready 3-bedroom, 2-full bathroom brick home offers a blend of comfort and functionality in a convenient location. The home boasts an inviting open floor plan with a 12-foot vaulted ceiling connecting the living room, dining area and kitchen which features a large island with bar stool seating... Perfect for gathering with friends and family. At the front entry, there’s a versatile room that can be used as an office or easily converted into a 4th bedroom, offering flexibility to adapt the space to suit your needs. The split floor plan ensures seclusion for the primary bedroom that offers a private oasis with a generous sized bathroom featuring a garden tub and shower combination and a walk-in closet. A dedicated laundry room connects to the spacious 2-car garage, making household chores and storage easily accessible. The fully fenced backyard offers a safe and private outdoor space perfect for pets, gardening, or enjoying time with family and friends. Conveniently located close to Whiting Field, schools, shopping, and with easy access to I-10, this home combines a peaceful setting with proximity to essential amenities. Don’t miss the opportunity to make this versatile and welcoming home your own!
$225,000
5354 Windham Rd Milton, FL 32570
- Type:
- Single Family
- Sq.Ft.:
- 1,196
- Status:
- Active
- Beds:
- 3
- Lot size:
- 0.3 Acres
- Year built:
- 1996
- Baths:
- 2.00
- MLS#:
- 654442
ADDITIONAL INFORMATION
This charming 3-bedroom cottage is nestled in the heart of Milton and offers a tranquil retreat from the hustle and bustle, surrounded by lush greenery and serene surroundings. The inviting living room features lots of space flooded with natural light, creating a warm and welcoming atmosphere. The adjacent kitchen is equipped with modern appliances and ample cabinet space, making meal preparation a breeze. There is plenty of room for a center kitchen island with additional seating if you so desire. The dining area opens to the side patio leading to the back yard. The three bedrooms provide comfortable accommodations for family and guests. The main bedroom boasts a spacious layout and a private en-suite bathroom with shower-tub combo and frosted window - adding to the natural light. The two additional bedrooms are perfect for children, guests, or a home office. Outside, the property offers a private backyard, ideal for outdoor entertaining or simply relaxing in the fresh air. The large backyard provides plenty of space for gardening, play, or adding a pool. Milton, Florida offers a small-town feel with easy access to nearby beaches, schools, shopping, hospitals and dining. There is a brand new emergency room 7 minutes away. Enjoy the laid-back lifestyle and friendly community of this charming town. Don't miss the opportunity to make this charming cottage your own. Schedule a viewing today! 50 gal water heater 2024, ac 2019 and roof 2020. The septic is in the back yard off to the side.
$239,000
5174 Victoria Dr Milton, FL 32570
- Type:
- Single Family
- Sq.Ft.:
- 1,707
- Status:
- Active
- Beds:
- 3
- Year built:
- 2003
- Baths:
- 3.00
- MLS#:
- 654399
- Subdivision:
- Cottages At Victoria Station
ADDITIONAL INFORMATION
--OPEN HOUSE 1/4/25 FROM 9AM-12PM--Come and see this beautiful two story home located in the Cottages of Victoria Station! Beautifully maintained and updated, this home has many features to love. The property features a rejuvenated roof prior to solar panel install, a new privacy fence, front door, interior lights, ceiling fans, exterior lights, brand new ac unit with warranty, new mirrors in bathrooms as well as new faucets and vanity lights. The primary bedroom also features a connected, yet separate, space perfect for an office. Please don't miss out. Come and see this property today!
- Type:
- Single Family
- Sq.Ft.:
- 1,707
- Status:
- Active
- Beds:
- 4
- Year built:
- 2024
- Baths:
- 2.00
- MLS#:
- 654375
- Subdivision:
- Horizons Edge
ADDITIONAL INFORMATION
*NOW OPEN* New construction in Horizon's Edge, Milton's newest community - features cottage style homes in a convenient location. Shopping just minutes away and easy commutes as this community has quick interstate access. The Oxford floorplan offers 4 bedrooms and 2 baths with a HUGE walk-in closet in Owner's Suite and large Dining area at a very spacious 1,707 square feet. Features in the home include (but are not limited to) 2 car garage, beautiful open kitchen with upgraded quartz countertops, white shaker style cabinets, and stainless steel appliances. This spacious kitchen also features a pantry and large area for dining. Owner's Bath includes large walk-in shower and HUGE walk-in closet. Please note this home is under construction. Floorplan layout and elevation rendering in photos section are for reference only. Actual colors, finishes, options, and layout may vary. Information is deemed correct but buyer or buyer's agent to verify. Price subject to change without notice. Call today to schedule your tour and don't miss this chance to grab one of the first homes in Horizon's Edge! Don't forget to inquire about current incentives.
$420,604
6197 Pineapple Dr Milton, FL 32570
- Type:
- Single Family
- Sq.Ft.:
- 2,751
- Status:
- Active
- Beds:
- 4
- Lot size:
- 0.26 Acres
- Year built:
- 2024
- Baths:
- 3.00
- MLS#:
- 654322
- Subdivision:
- Emmaline Gardens
ADDITIONAL INFORMATION
Under construction with an estimated completion time of Spring 2025. Imagine stepping into a wide-open floor plan that will take your breath away. This amazing craftsman style home boasts a perfectly designed kitchen making it a dream space for any homeowner. The open layout allows for seamless flow between rooms. Whether you enjoy hosting parties or simply prefer a bright and airy atmosphere, this home has it all. The kitchen has white shaker cabinets with beautiful granite countertops, a center island, a wrap-around island, a desk, and a stunning walk-in pantry. The laundry room and family room have doors leading to a 10' x 24' covered back porch that provides comfortable outdoor space you can enjoy throughout the year. The master suite is a true retreat, featuring a spacious layout and an ensuite bathroom. The ensuite bathroom is complete with a double vanity featuring beautiful granite countertops, a soaking tub, and a separate shower. And did I mention 2 master closets? The three additional bedrooms provide plenty of space for family members or guests, each designed with ample closet space and natural light. The two guest bathrooms feature beautiful granite countertops and one of the bathrooms has a 5' shower. This home has beautiful LVP flooring in the main living area for easy care. This all-electric home comes with a fully sodded yard, sprinkler system, garage door opener, and so much more. This Craftsman new construction all-brick home is an absolute must-see! **These are sample pictures and do not reflect the actual home, color selections, and features.** Thank you!
$392,847
6203 Pineapple Dr Milton, FL 32570
- Type:
- Single Family
- Sq.Ft.:
- 2,313
- Status:
- Active
- Beds:
- 4
- Lot size:
- 0.25 Acres
- Year built:
- 2024
- Baths:
- 3.00
- MLS#:
- 654317
- Subdivision:
- Emmaline Gardens
ADDITIONAL INFORMATION
This lovely home is under construction with an estimated completion is Spring 2025. This beautifully designed home offers a spacious and modern living space. Situated in a desirable location on a corner homesite, this new construction home boasts premium features and meticulous attention to detail. An open-concept floor plan creates a seamless flow between the kitchen, dining, and living areas. The gourmet kitchen is equipped with stainless steel appliances, granite countertops, and a large center island, making it a perfect space for culinary enthusiasts. The living area is flooded with natural light, thanks to the large windows that offer stunning views of the surrounding landscape. For easy care, the main living area has beautiful upgraded LVP flooring. The master suite boasts a walk-in closet and an ensuite bathroom with dual sinks with granite countertops, a soaking tub, and a separate shower. The remaining three bedrooms are well-appointed and offer ample closet space. Two of the bedrooms share a jack-and-jill bathroom with granite countertops. The 4th bedroom is tucked away with an amazing closet and with a bathroom featuring granite countertops. This home also features a two-car garage, providing convenient parking and additional storage space. A 14' x 16' covered patio at the back of the home offers a perfect spot for outdoor relaxation and entertainment. This all-electric home comes with a fully sodded yard, sprinkler system, garage door opener, and so much more. **These are sample pictures and do not reflect the actual home, color selections, and features.** Thank you!
$363,767
6209 Pineapple Dr Milton, FL 32570
- Type:
- Single Family
- Sq.Ft.:
- 1,810
- Status:
- Active
- Beds:
- 4
- Lot size:
- 0.25 Acres
- Year built:
- 2024
- Baths:
- 2.00
- MLS#:
- 654312
- Subdivision:
- Emmaline Gardens
ADDITIONAL INFORMATION
Under construction, estimated completion time is early Spring 2025. You'll love this beautiful Craftsman style 'All Brick' 4-bedroom 2-bath to call your own. This home with an inviting covered front porch and an upgraded 14' x 16' covered back porch offers a perfect spot for outdoor activities and entertainment. The main living area has LVP flooring in the main living area. The kitchen features granite countertops, stainless steel appliances, and custom-quality grey shaker cabinets with ample counter space. Retreat to the tranquil master suite, a sanctuary of comfort and serenity. The master ensuite bathroom with a double vanity, quartz countertops, a separate shower, and a garden tub is an oasis where you can unwind. The spacious walk-in closet will make all your organizational dreams come true. The remaining three bedrooms are also well-sized and offer flexibility for use as a guest room, home office, or playroom. The guest bathroom offers quartz countertops as well. This all-electric home comes with a fully sodded yard with a sprinkler system, garage door opener, and so much more. **These are sample pictures and do not reflect the actual home, color selections, and features.** Thank you!
$325,000
5225 Canal St Milton, FL 32570
- Type:
- Single Family
- Sq.Ft.:
- 2,428
- Status:
- Active
- Beds:
- 4
- Lot size:
- 0.48 Acres
- Year built:
- 1956
- Baths:
- 3.00
- MLS#:
- 654304
- Subdivision:
- Town Of Milton
ADDITIONAL INFORMATION
This well maintained 4 bedrooms, 2.5 baths with over 2400 square feet home sits on almost half an acre and a corner lot. Enter from the Front Porch into a Great Room with Double Window. The Dining Room is open to the great room and next to the kitchen and den. The flow of this home is great for entertaining. The eat in Kitchen has panty, tiled countertops, refrigerator ’22, dishwasher ’23. Next to the kitchen is an inside Laundry with a closet, even the Washer & Dryer stay. The Private Master Suite has a spacious Closet, & room for large furniture. The master bath is nice size and has a tub/shower unit, tile flooring. There are three additional bedrooms with large closets, and ceiling fans. There is a bonus room would be great to use as an office/study or a playroom. Updates include: all new plumbing, panel has been rewired, new carpet ’24, new roof ‘23, new HVAC ’23, Hot Water Heater ’22. All furnishings are negotiable with price of home. Covered Deck that is perfect for relaxing with morning coffee or watching the children play in the huge back yard. This a must-see home and is ready for you.
$435,000
6248 Ithaca St Milton, FL 32570
- Type:
- Single Family
- Sq.Ft.:
- 2,623
- Status:
- Active
- Beds:
- 4
- Lot size:
- 0.27 Acres
- Year built:
- 2019
- Baths:
- 3.00
- MLS#:
- 654291
- Subdivision:
- Holley-Cliff Estates
ADDITIONAL INFORMATION
Welcome to 6248 Ithaca St, a dream home in a beautifully maintained and peaceful neighborhood just minutes from downtown Milton. This charming residence offers the perfect blend of comfort and modern living. The open-concept layout floods the spacious living areas with natural light, creating an inviting atmosphere ideal for both gatherings and quiet evenings at home. The modern kitchen, complete with stainless steel appliances, generous counter space, and a cozy dining nook, is perfect for family meals or entertaining guests. Each of the serene bedrooms provides a peaceful retreat, with plenty of closet space, while the master suite features its own private ensuite bathroom for added convenience. Step outside to your private backyard oasis, where lush landscaping creates a relaxing atmosphere for unwinding or hosting barbecues. Situated close to schools, parks, and shopping, this home offers easy access to all that Milton has to offer, along with the welcoming feel of a friendly community. Whether you're a first-time buyer or searching for the perfect family home, 6248 Ithaca St has it all. Don’t miss out—schedule a showing today and experience the charm and comfort of this exceptional property.
$387,505
6215 Pineapple Dr Milton, FL 32570
- Type:
- Single Family
- Sq.Ft.:
- 2,202
- Status:
- Active
- Beds:
- 4
- Lot size:
- 0.26 Acres
- Year built:
- 2024
- Baths:
- 2.00
- MLS#:
- 654300
- Subdivision:
- Emmaline Gardens
ADDITIONAL INFORMATION
This beautiful home with so much curb appeal is under construction! Estimated completion is Spring 2025. Step into your dream home with this charming Craftsman Style 4-bedroom 2 bath gem! This beautiful 'All Brick' home boasts an amazing front porch that is sure to steal your heart. As you enter the foyer, you'll be greeted by a warm and welcoming atmosphere. The spacious layout offers plenty of room for both relaxation and entertainment. The kitchen features custom quality Black Walnut shaker cabinets with stunning granite countertops, and stainless-steel appliances with ample counter space making meal preparation a breeze. Retreat to the master bedroom, a sanctuary of comfort and serenity. Double doors lead out to the covered lanai to enjoy your morning cup of coffee. The master bathroom comes complete with a double vanity, granite countertops, soaking tub, separate shower and 2 closets. The remaining three bedrooms are also well-sized. One of the bedrooms has a door leading to the covered lanai that makes for a sunroom or an office. This home has beautiful LVP flooring in the main living area. This all-electric home comes with a fully sodded yard, sprinkler system, garage door opener, and so much more. Don't miss the opportunity to make it yours! **These are sample pictures and do not reflect the actual home, color selections and features.** Thank you!
$420,604
6221 Pineapple Dr Milton, FL 32570
- Type:
- Single Family
- Sq.Ft.:
- 2,751
- Status:
- Active
- Beds:
- 4
- Lot size:
- 0.25 Acres
- Year built:
- 2024
- Baths:
- 3.00
- MLS#:
- 654290
- Subdivision:
- Emmaline Gardens
ADDITIONAL INFORMATION
Under construction with an estimated completion time of Spring 2025. Imagine stepping into a wide-open floor plan that will take your breath away. This amazing home boasts a perfectly designed kitchen making it a dream space for any homeowner. The open layout allows for seamless flow between rooms. Whether you enjoy hosting parties or simply prefer a bright and airy atmosphere, this home has it all. The kitchen has grey shaker cabinets with beautiful quartz countertops, a center island, a wrap-around island, a desk, and a stunning walk-in pantry. The laundry room and family room have doors leading to a 10' x 24' covered back porch that provides comfortable outdoor space you can enjoy throughout the year. The master suite is a true retreat, featuring a spacious layout and an ensuite bathroom. The ensuite bathroom is complete with a double vanity featuring beautiful quartz countertops, a soaking tub, and a separate shower. And did I mention 2 master closets? The three additional bedrooms provide plenty of space for family members or guests, each designed with ample closet space and natural light. The two guest bathrooms feature beautiful granite countertops and one of the bathrooms has a 5' shower. This home has beautiful LVP flooring in the main living area for easy care. This all-electric home comes with a fully sodded yard, sprinkler system, garage door opener, and so much more. This Craftsman new construction all-brick home is an absolute must-see! **These are sample pictures and do not reflect the actual home, color selections, and features.** Thank you!
$329,000
5751 Burr St Milton, FL 32570
- Type:
- Single Family
- Sq.Ft.:
- 2,064
- Status:
- Active
- Beds:
- 4
- Lot size:
- 0.25 Acres
- Year built:
- 2021
- Baths:
- 2.00
- MLS#:
- 654077
- Subdivision:
- Hamilton Crossing
ADDITIONAL INFORMATION
Discover this beautiful 4-bedroom, 2-bathroom brick home in Milton, offering over 2,000 square feet of thoughtfully designed living space. Situated on a spacious 0.25-acre lot, this home welcomes you with light and airy colors throughout, creating an inviting and serene atmosphere. The split floor plan ensures privacy, with the primary suite on one side and the additional bedrooms on the other. The heart of the home features a seamless flow between the living, kitchen, and dining areas. The kitchen is a chef’s delight, boasting a large pantry, breakfast bar/island, and plenty of counter space. The primary bedroom offers a tray ceiling and an en-suite bathroom complete with a double vanity, separate shower, and a relaxing soaker tub. Step outside to a covered patio, perfect for outdoor entertaining or enjoying peaceful evenings at home. This property combines comfort, style, and functionality, making it an ideal place to call home. The well laid out design for the neighborhood is a plus. Located minutes from Shopping and Dining, and just 32 minutes to Downtown Pensacola. Book your Private showing now !!
$239,900
6503 College Dr Milton, FL 32570
- Type:
- Single Family
- Sq.Ft.:
- 1,215
- Status:
- Active
- Beds:
- 3
- Lot size:
- 0.24 Acres
- Year built:
- 1958
- Baths:
- 2.00
- MLS#:
- 653952
- Subdivision:
- College Park
ADDITIONAL INFORMATION
Looks new, smells new is indisputable in this renovated 3 bedroom/2 full bath home containing 1215 SF of “ready-to-move-in” living space. Situated only 2 miles north of Carolina Street in Milton and ½ mile from Milton High School. Although the build date of this home is 1957, in most every aspect, the home is 2024 built and reflects a present-day floorplan. All structural components of the home have been replaced, including shingle roof [and trusses]; plumbing, electrical [copper wiring], HVAC [including duct system], wall studs and ceilings with sheetrock. The modified interior design creates an open floor plan keeping family & friends together to experience the updated kitchen with new countertops, stainless steel appliances including electric range/oven, dishwasher, microwave and refrigerator. The openness of the floorplan begins when you open the door and step into the 13 x 18 Great Room, you are struck by the continuous view leading back to the updated kitchen. The Primary bedroom is 12 x 12 and has an ensuite bath with updated fixtures and vanity. Other outstanding improvements include: 2024 shingle roof; New HVAC (in and out); new trim and baseboards; new interior doors; plumbing fixtures, including new water closets, vanities and tub/shower inserts; new recesses lighting; and paint throughout! This beautiful, renovated home is situated on a 76 x 135 lot (0.235 acres) interior lot. Absolutely MOVE-IN ready at a great price at $239,900.
$385,000
6534 Sellers Drive Milton, FL 32570
- Type:
- Single Family-Detached
- Sq.Ft.:
- 1,684
- Status:
- Active
- Beds:
- 3
- Lot size:
- 0.48 Acres
- Year built:
- 2024
- Baths:
- 2.00
- MLS#:
- 961137
- Subdivision:
- NONE
ADDITIONAL INFORMATION
Beautiful New built 2024 almost half an acre, no association fee, this one is must see! ceramic tiles, huge backyard, lots of parking spaces in the front of the property, granite counter tops, luxurious light fixtures, stainless steel appliances.spray foam insulation. This one promises to be your perfect home, very unique! and to make it even better seller will assist with $10,000 towards closing costs Don't wait and book your showing today!
- Type:
- Single Family
- Sq.Ft.:
- 3,154
- Status:
- Active
- Beds:
- 4
- Lot size:
- 0.5 Acres
- Year built:
- 2005
- Baths:
- 3.00
- MLS#:
- 653876
- Subdivision:
- Gardenbrook
ADDITIONAL INFORMATION
Splash down in your very own POOL..Beautiful all brick 4/3 home in desirable Gardenbrook with spacious floor plan. Situated on l/2 acre in this well established neighborhood that is convenient to everything. Step inside and plan to be WOWED! New luxury vinyl flooring throughout. To the left is a Office/Den. A great area if you are working from home. To the right is a nice formal Dining Room This will be a wonderful area for special occasions with family and friends. The Kitchen will be a Chef's delight with lots of beautiful white cabinets, tons of counter space, stainless appliances, pantry, granite, new fixtures, double oven and Island with vegetable sink. There is also an eat-in area at the back of the Kitchen. The Family room features a cozy gas burning Fireplace. The Master suite is very large and features a tray ceiling and door out to patio. The Master Bath has a large garden tub, separate shower, double vanity and two closets. Three other spacious bedrooms are on the opposite side of the home. The bedroom on the end could be considered a second Master and has its own bath. The awesome Sun Room could serve many functions. It opens up to a large covered porch in front of the huge POOL with double stairs and fountain. The beautifully maintained back yard offers lots of fruit trees along with vegetable planting containers. There is also gutters, a sprinkler system and privacy fence. The double car Garage also features a side door for easy exit. This home has been well loved by its present owners. It is MOVE IN READY.! Convenient to Whiting Field and shopping. Call today for an appointment, you won't be disappointed. Sellers are willing to help with closing cost assistance with full price offer.
$138,000
7999 Rex Dr Milton, FL 32570
- Type:
- Other
- Sq.Ft.:
- 1,950
- Status:
- Active
- Beds:
- 5
- Lot size:
- 1.64 Acres
- Year built:
- 1984
- Baths:
- 4.00
- MLS#:
- 653816
ADDITIONAL INFORMATION
INVESTOR SPECIAL!!!! Over 1.6 acres, multi family residence at the end of a paved, secluded and beautifully wooded cul de sac. This lot has a double wide trailer that is already rented and income producing. It ALSO has a single wide 3 bedroom, 2 bath home that can be rented. The two homes shared electricity and septic. The best feature is the enormous sturdy covered deck that is also shared in the front. It has a handicapped accessible ramp and stairs. The master bedroom in the larger home has a reading/exercise or play area nook. The single wide has it's own back deck for a little more privacy. This is an amazing source of income. You can live in one side and rent the other. Bring your horse and other animals as this is zoned RR AG.
$179,900
6506 Julia Dr Milton, FL 32570
- Type:
- Single Family
- Sq.Ft.:
- 1,100
- Status:
- Active
- Beds:
- 3
- Lot size:
- 0.2 Acres
- Year built:
- 1959
- Baths:
- 2.00
- MLS#:
- 653765
- Subdivision:
- Skyline Heights
ADDITIONAL INFORMATION
3 bed 1-1/2 bath 1 car garage, new Luxury Vinyl Plank flooring and paint throughout.Screened in back porch. Great starter home or Investment property near NAS Whiting Field.
- Type:
- Single Family
- Sq.Ft.:
- 2,165
- Status:
- Active
- Beds:
- 4
- Lot size:
- 0.17 Acres
- Year built:
- 2004
- Baths:
- 2.00
- MLS#:
- 653662
- Subdivision:
- Jaimees Ridge
ADDITIONAL INFORMATION
***** Roof has just been replaced***** Open House Saturday 11-1Pm*** Stunning 4-Bedroom Home on a Corner Lot in Jaimee Ridge – Milton Welcome to this fantastic 4-bedroom, 2-bath home nestled on an interior corner lot in the desirable Jaimee Ridge community in Milton. This home is designed to impress, offering a perfect blend of comfort, style, and outdoor enjoyment. Step into the heart of the home, where the expansive kitchen provides plenty of space, whether you're cooking up a family meal or hosting a game day gathering. You'll love the brand-new Whirlpool refrigerator that stays with the home, and the impressive double-drawer Café dishwasher is a must-see! The open, split floor plan is designed with both families and guests in mind, offering the perfect blend of privacy and spaciousness for everyone. The luxurious master suite features double French doors that open directly to the pool area—imagine falling asleep to the soothing sounds of your own pool fountains under the stars. The backyard is your private oasis, complete with an in-ground pool (with a new gas heater for year-round enjoyment), a hot tub, and beautiful landscaping that includes blooming Confederate roses. Additional features include: Recently upgraded HVAC system Sprinkler system on its own well Pool cover for convenience and safety This home has everything you need for easy, stylish living. Don’t miss your chance to make this gem your own!
$229,900
6352 Sunnyside Dr Milton, FL 32570
- Type:
- Single Family
- Sq.Ft.:
- 1,392
- Status:
- Active
- Beds:
- 3
- Year built:
- 1958
- Baths:
- 2.00
- MLS#:
- 653654
- Subdivision:
- Lakewood Manor 3
ADDITIONAL INFORMATION
New Roof! Renovated and ready just for you! All New Kitchen appliances with brand new gas range, newly renovated bathrooms x 2 with custom tile showers. Master shower has custom built-in tile bench with dual sprayers including a rainfall shower fixture! All new flooring, all new lighting, double pane windows, large carport with extra long driveway and a fully fenced-in backyard. Screened-in patio just off the dining area plus a yard big enough to host any parties. Contact us today for a private showing.
$199,900
5758 Hickory St Milton, FL 32570
- Type:
- Single Family
- Sq.Ft.:
- 1,214
- Status:
- Active
- Beds:
- 3
- Year built:
- 1958
- Baths:
- 1.00
- MLS#:
- 653645
- Subdivision:
- Sherwood Park
ADDITIONAL INFORMATION
*NEW ROOF* Brand new roof just installed!! Nice starter home or investment property! 3 Bedroom 1 bath home with large patio, hardwood floors, fireplace in family room, privacy fenced back yard, rear patio, large wood shed. Exterior siding has just been painted with new wood on the bottom two feet around the house. New roof is being installed. Closing could happen by Christmas!
$508,622
5041 Sanborn Dr Milton, FL 32570
- Type:
- Single Family
- Sq.Ft.:
- 3,064
- Status:
- Active
- Beds:
- 4
- Lot size:
- 0.51 Acres
- Year built:
- 2024
- Baths:
- 3.00
- MLS#:
- 653545
ADDITIONAL INFORMATION
CALL ABOUT SPECIAL INTERTEST RATE OR $15,000 IN FLEX CASH buyer MUST use Coastal Loans and preferred title. Contracts must be written between 11/12 - 11/30/24. Not available on all homes. Other restrictions apply. Your newly purchased Hamilton floorplan was a no brainer with all your new space of four bedrooms and three bathrooms including a formal living and formal dining. As we walk into your home, we are welcomed by a formal living to one side and a formal dining to the other. There is a nice long hallway by the formal living perfect for your nice artwork or family photos that leads to your 1 car garage. As we continue to your main living area, you are greeted to the open concept of your oversized great room, breakfast nook and kitchen only from your dreams. Speaking of your dreams, when we talk about your new owner’s suite, you won’t believe the size of it till you lay your eyes on it. The spare bedrooms are all privately located on the other side of the home. Usually, laundry rooms are places of nightmares, but once you lay your eyes on this laundry room you will not want to leave. Your new laundry room is not only extremely oversized but also includes a 2 linen closets. It is conveniently located off the mud room that has a door to your other garage which is 2 big enough to fit 2 cars! Your new home includes every space you ever need and creates new ones you didn’t even know you did!
- Type:
- Other
- Sq.Ft.:
- 1,278
- Status:
- Active
- Beds:
- 3
- Lot size:
- 4.32 Acres
- Year built:
- 1987
- Baths:
- 2.00
- MLS#:
- 653532
ADDITIONAL INFORMATION
Looking for the perfect blend of country side living with convenient city access? Look no further than this updated mobile home set on a 4.23-acre parcel just outside of Whiting Field Air Force Base. The majority of the land is cleared, providing ample space for your dreams to take root. Step inside this modern three-bedroom, two-bathroom home to discover recent updates including new floors, fresh paint, and all new appliances. The open concept split floor plan seamlessly connects the living room, dining room, and kitchen, creating a spacious and inviting atmosphere. The living room boasts a cozy wood-burning fireplace, while two guest bedrooms and a full bathroom offer comfortable accommodations. Just off the kitchen and dining area, you'll find the master bedroom with a, spacious master bathroom. The laundry utility room opens to a small deck, perfect for enjoying the peaceful surroundings. A new roof was installed in 2023, and the HVAC system was updated in 2022, ensuring comfort and peace of mind. The possibilities for this property are endless, whether you're looking to homestead, start a hobby farm, or simply enjoy the tranquility of country side living. With parks, the Blackwater River, shopping centers, downtown Milton, I-10 access and other amenities nearby, this location truly offers the best of both worlds.
- Type:
- Single Family
- Sq.Ft.:
- 2,103
- Status:
- Active
- Beds:
- 3
- Lot size:
- 0.25 Acres
- Year built:
- 2006
- Baths:
- 2.00
- MLS#:
- 653492
- Subdivision:
- Ashton Woods
ADDITIONAL INFORMATION
This Charming Four Sided Brick Home is Completely Updated and in a Very Sought After Neighborhood! Step inside this 2100 sqft split floor plan that is evenly distributed between the living room, dining areas, galley kitchen and bedrooms. Walk through the large master suite and into the bathroom with a double vanity, walk in shower, soaking tub and HUGE closet! New cabinets, counter tops, appliances, sinks, LPV flooring, paint, roof was done this year and HVAC was done in 2022. All of this with the added screened in porch perfect for BBQs, 2 car garage and big back yard with plenty of shade. Before you buy your next home, make sure you come and take a look. Showings are available likely even if short notice!
$325,000
5652 Trevino Dr Milton, FL 32570
- Type:
- Single Family
- Sq.Ft.:
- 2,191
- Status:
- Active
- Beds:
- 3
- Lot size:
- 0.34 Acres
- Year built:
- 1992
- Baths:
- 2.00
- MLS#:
- 653491
- Subdivision:
- Tanglewood West
ADDITIONAL INFORMATION
Welcome to 5652 Trevino Dr, a beautifully maintained 3-bed, 2-bath home nestled on the 17th fairway of Tanglewood Golf & Country Club. Offering 2,191 sq ft of thoughtfully designed living space, this home combines classic elegance with the comfort and tranquility of golf course living. Step into the grand foyer, featuring wood floors and a 10-foot ceiling, and immediately feel at home. The spacious great room, with its cozy fireplace, tray ceiling, and recessed lighting, is perfect for relaxing or entertaining. The kitchen boasts stunning wood cabinetry, a breakfast bar, and a charming breakfast nook framed by bay windows. For special occasions, the formal dining room provides a sophisticated space for gatherings. The primary suite is your private retreat, complete with a sunroom/office, and a luxurious en-suite bathroom featuring a double vanity, garden tub with an acrylic block window for soft natural light, a separate shower, and walk-in closet. Enjoy peaceful evenings on the screened back porch, soaking in serene views of the golf course. This estate sale home is listed as-is but is clean, move-in ready, and brimming with potential. While cosmetically original, it has been lovingly cared for. Recent updates include new carpet (2024), a new HVAC (2023), and a new roof (2021) with energy-efficient spray foam attic insulation. Hurricane shutters and an impact-rated garage door offer added protection, peace of mind, and lower insurance rates. Conveniently located near Santa Rosa Medical Center, Whiting Field NAS, and Downtown Milton, this home provides easy access to local attractions and amenities. Don't miss your chance to make it your new home—schedule your tour today!
$239,400
6513 Robin Ave Milton, FL 32570
- Type:
- Single Family
- Sq.Ft.:
- 1,608
- Status:
- Active
- Beds:
- 4
- Lot size:
- 0.23 Acres
- Year built:
- 1959
- Baths:
- 1.00
- MLS#:
- 653382
- Subdivision:
- College Park
ADDITIONAL INFORMATION
Welcome home! Beautiful 4 bedroom 1 bath home located in desirable Milton. This turn-key property features vinyl plank flooring, fresh paint, and updated lighting throughout. Spacious living room with tons of natural light. Large indoor laundry room. Stunning kitchen with large attached dining area, perfect for gathering. Updated bathroom. Massive back yard with detached work shop. PLUS solar panels to keep your power bill low. Solar panels are paid off. Roof in the process of being replaced. This one truly checks off all of the boxes! Come take a look at this beauty today.

Andrea Conner, License #BK3437731, Xome Inc., License #1043756, [email protected], 844-400-9663, 750 State Highway 121 Bypass, Suite 100, Lewisville, TX 75067

IDX information is provided exclusively for consumers' personal, non-commercial use and may not be used for any purpose other than to identify prospective properties consumers may be interested in purchasing. Copyright 2025 Emerald Coast Association of REALTORS® - All Rights Reserved. Vendor Member Number 28170
Milton Real Estate
The median home value in Milton, FL is $265,700. This is lower than the county median home value of $342,500. The national median home value is $338,100. The average price of homes sold in Milton, FL is $265,700. Approximately 43.98% of Milton homes are owned, compared to 46.61% rented, while 9.41% are vacant. Milton real estate listings include condos, townhomes, and single family homes for sale. Commercial properties are also available. If you see a property you’re interested in, contact a Milton real estate agent to arrange a tour today!
Milton, Florida 32570 has a population of 10,040. Milton 32570 is less family-centric than the surrounding county with 27.8% of the households containing married families with children. The county average for households married with children is 33.37%.
The median household income in Milton, Florida 32570 is $65,410. The median household income for the surrounding county is $77,260 compared to the national median of $69,021. The median age of people living in Milton 32570 is 39.8 years.
Milton Weather
The average high temperature in July is 91.6 degrees, with an average low temperature in January of 39.2 degrees. The average rainfall is approximately 67.3 inches per year, with 0.1 inches of snow per year.

