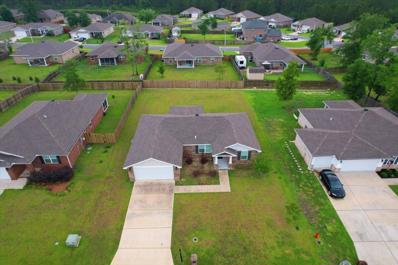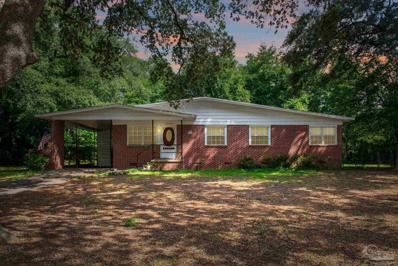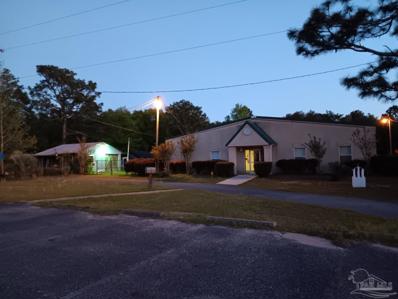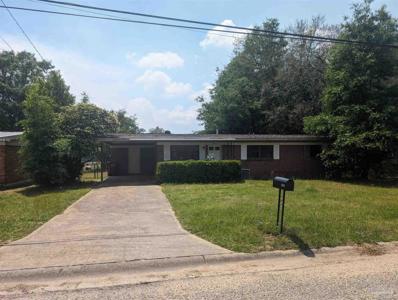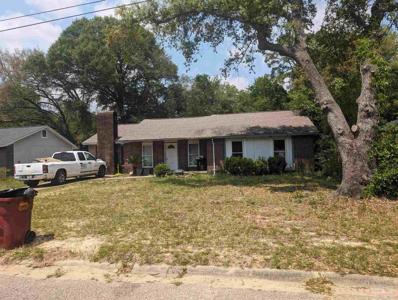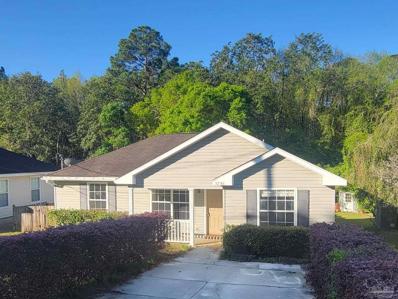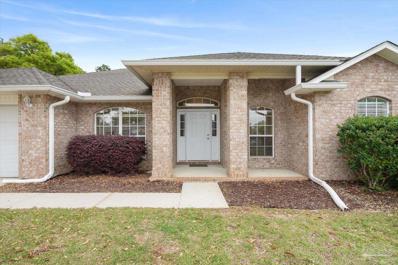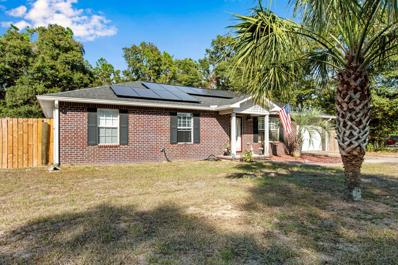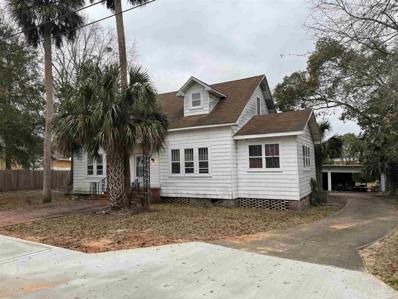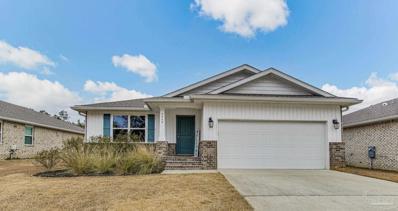Milton FL Homes for Sale
$185,000
6612 Cedar St Milton, FL 32570
- Type:
- Single Family
- Sq.Ft.:
- 1,124
- Status:
- Active
- Beds:
- 3
- Year built:
- 1956
- Baths:
- 1.00
- MLS#:
- 647475
- Subdivision:
- Milton Heights
ADDITIONAL INFORMATION
Are you looking for a great home in the heart of Milton, Florida! This nicely updated and charming 3-bedroom, 1-bathroom property offers the perfect blend of comfort and convenience. Nestled in the highly-rated Santa Rosa County School District, this home is an ideal choice for families, professionals, investment opportunity and first-time homebuyers. This home was fully remodeled in 2021: an Updated kitchen with modern appliances, spacious, fenced backyard, open deck for morning coffee and outdoor relaxation, HVAC system, 50-gallon water heater, new plumbing and electrical updates, luxury vinyl flooring, updated bathroom and new windows. Close to downtown Milton and Pace, 20 minutes from Pensacola, within a short drive to Blackwater River and the Gulf Coast beaches, shorty proximity to Blackwater Forest trails and convenient for aviation professionals (NAS Whiting Field and NAS Pensacola) Don't miss this opportunity to own a move-in ready home in one of Florida's most desirable locations. Schedule a viewing today and make this charming Milton property your new home!
- Type:
- Single Family-Detached
- Sq.Ft.:
- 1,469
- Status:
- Active
- Beds:
- 3
- Lot size:
- 0.25 Acres
- Year built:
- 2020
- Baths:
- 2.00
- MLS#:
- 949654
- Subdivision:
- WHISPER CREEK
ADDITIONAL INFORMATION
Welcome home to this beautiful, move in ready property located in highly sought-after Whisper Creek subdivision in the vastly growing City of Milton. Convenient to grocery stores and retailers. Approximately 30 minute drive to Navarre Beach & Pensacola Beach.. refrigerator conveys. Primary bedroom has large walk-in closet, ensuite bathroom with shower and single vanity. Main bathroom has tub/shower combo with single vanity. Sliding doors off of the great room lead out to the screened in lani overlooking a spacious backyard with plenty of room for any additions you'd like to add. Subdivision is built with underground utilities & energy efficient homes.
- Type:
- Single Family
- Sq.Ft.:
- 2,328
- Status:
- Active
- Beds:
- 3
- Lot size:
- 3.03 Acres
- Year built:
- 1997
- Baths:
- 3.00
- MLS#:
- 646813
- Subdivision:
- Country Squire Estates
ADDITIONAL INFORMATION
3 ACRES, first floor master, massive workshop, 3 detached sheds, beautiful home!!! This home is calling you! Recent price improvement! It sits on 3 acres of lush land adorned with majestic mature trees, this impeccably maintained 1997 brick home offers the perfect blend of charm and modern convenience. Step inside to discover a spacious, single-story custom layout boasting vaulted ceilings that create an airy and inviting atmosphere throughout. With 3 bedrooms and 3 full baths, there's ample space for family and guests to feel right at home. The heart of the home features a cozy propane fireplace, perfect for chilly evenings spent curled up with loved ones. The kitchen is a chef's delight, complete with new vinyl flooring, newer water heater, HVAC, and a massive laundry room with a convenient folding table. The master bath houses both a garden tub and step in steam/shower. Enjoy the tranquility of the outdoors from the comfort of your enclosed patio. Need space for hobbies or storage? You're in luck! This property boasts a detached huge workshop (40 x 30), shed,three carports, and fully fenced back yard providing plenty of room for all your toys and tools. The home also includes a 2-car attached garage and an irrigation system fed off of a well pump, ensuring your grounds stay lush and green year-round. Don't miss your chance to own this meticulously cared-for home in a serene setting, where country living meets modern comfort. Schedule your showing today and start making memories in your own private oasis! It's Back! No fault of home or seller. This gem is back on the market! BRAND NEW ROOF BEFORE WITH PURCHASE!
$209,900
6494 Cedar St Milton, FL 32570
- Type:
- Single Family
- Sq.Ft.:
- 1,350
- Status:
- Active
- Beds:
- 3
- Lot size:
- 0.36 Acres
- Year built:
- 1959
- Baths:
- 2.00
- MLS#:
- 646402
- Subdivision:
- Spencer Manor
ADDITIONAL INFORMATION
Charming Florida Cottage located just minutes from the heart of Milton. 3/2 with bonus room with a closet could be office, game or formal dining room. Spacious renovated kitchen. New roof installed 2021. Large fenced back and side yard with deck are great for entertaining. Buyer or buyer's agent should verify all measurements. Bring all offers.
$420,815
6270 Pineapple Dr Milton, FL 32570
- Type:
- Single Family
- Sq.Ft.:
- 2,502
- Status:
- Active
- Beds:
- 4
- Lot size:
- 0.26 Acres
- Year built:
- 2024
- Baths:
- 3.00
- MLS#:
- 646304
- Subdivision:
- Emmaline Gardens
ADDITIONAL INFORMATION
READY NOW! This beautiful Craftsman style 4-bedroom 3 bath all-brick home comes with a 3-car garage and a covered lanai perfect for outdoor gatherings! Upon entering, you'll be greeted by the foyer that leads into the heart of the home. This popular split bedroom design features a living room with French doors. The family room has a door leading to the covered lanai. The kitchen is adorned with stunning quartz countertops with a counter height wrap-around bar, white shaker custom quality cabinets with crown molding, and stainless steel appliances. The primary bedroom is a true sanctuary with a door leading to the covered lanai and an ensuite bathroom. The master bathroom has a garden tub with a separate shower, double vanities with quartz countertops, and two walk-in closets. A 2nd bathroom opens onto the covered lanai with a linen closet, shower/tub combo, and a double vanity with quartz countertops. The 3rd bathroom and a guest bedroom on a separate hallway that is perfect for guests or an older child. Beautiful upgraded LVP flooring is in the main living area for easy care. Embrace the opportunity to make this house your new home! This all-electric home comes with a fully sodded yard, sprinkler system, garage door opener, and many other stunning features. Thank you!
- Type:
- Single Family
- Sq.Ft.:
- 1,828
- Status:
- Active
- Beds:
- 4
- Lot size:
- 0.09 Acres
- Year built:
- 2001
- Baths:
- 3.00
- MLS#:
- 646235
- Subdivision:
- The Cottages Of Hamilton Bridge
ADDITIONAL INFORMATION
This fantastic home is located conveniently in the middle of Milton -- close to all of the shopping and dining and downtown activities. Entering in, you are greeted by a large living room with a fireplace for cozy cool evenings. The kitchen has ample room for cooking and hosting and plenty of cabinets for storage. Separated from the living space, upstairs holds 4 large bedrooms, including the master suite and 2 bathrooms. The master suite boasts a double vanity and shower/bath combo. The laundry room is also upstairs for easy and convenient washing. The fully fenced backyard is ready for entertaining or pets to roam. Don't miss out on this perfect home!
$455,000
6049 Winchester Cir Milton, FL 32570
- Type:
- Single Family
- Sq.Ft.:
- 3,031
- Status:
- Active
- Beds:
- 4
- Lot size:
- 0.25 Acres
- Year built:
- 2018
- Baths:
- 3.00
- MLS#:
- 644575
- Subdivision:
- Holley-Cliff Estates
ADDITIONAL INFORMATION
Come see this immaculate home available now in the prestigious community of Holley Cliff with no active HOA. Coming through the entrance and pulling up to this home, you will appreciate the beauty of this smaller development and the curb appeal this home brings with its manicured landscaping. Walking up you will spot the large covered porch. As you step inside the main entry, notice the luminous lighting, openness and high ceilings give this home a great boast! To the left is an office/study, currently being used as a 5th bedroom, and to the right is the formal dining room. Walking past these you enter the great room with tray ceilings featuring a spacious living room that flows nicely into the kitchen and is open with an electric fireplace. The kitchen is perfect if you love to cook and gather with family. With a hop up bar and breakfast nook there’s plenty of room for entertaining. Just through the double doors you’ll enter a huge bonus room or den that pours out into a screen room perfect for your morning coffee. The front of the kitchen leads to the laundry room and two-car garage. Tucked away off the breakfast nook is the massive main bedroom with a huge ensuite that includes a walk-in custom shower, granite countertops, dual vanity and two walk-in closets. On the other side of the living room you will find two of the additional bedrooms with a full bath between. Heading toward the bonus room, is where you will discover a hall tucked away with another additional bedroom at the end and a large guest bathroom that also opens to the bonus room. Let's head out back. Right outside the screen room is a generous size patio ideal for cookouts. To the right sits a garden shed for additional storage. Only 31 miles to Navarre and Pensacola Beach, 9 1/2miles to Whiting Field, 29 miles to NAS main gate. Home appraised at $465k just last March, prior to $50k in upgrades.
$462,057
5033 Sanborn Dr Milton, FL 32570
- Type:
- Single Family
- Sq.Ft.:
- 2,605
- Status:
- Active
- Beds:
- 4
- Lot size:
- 0.52 Acres
- Year built:
- 2024
- Baths:
- 3.00
- MLS#:
- 644152
ADDITIONAL INFORMATION
CALL ABOUT SPECIAL INTERTEST RATE OR $15,000 IN FLEX CASH PLUS AN ADDITIONAL $5000 INCENTIVE FOR INVENTORY OVER 180 DAYS! buyer MUST use Coastal Loans and preferred title. Contracts must be written between 12/1/2024 - 12/31/24. Not available on all homes. Other restrictions apply. We can see why you purchased your new Rosemary floorplan as your new home leaves no space unused or living areas desired not included. As you take the first steps into your new home, you are instantly greeted by your new formal living room, formal dining room as well as the first of many living retreats including a spare room and guest bath. Lets continue into your home and your will notice the open concept area of great room, oversized kitchen and breakfast area. This leaves plenty of room for all your guest to come out of their private areas and enjoy some time together. The kitchen while oversized is open to all so it doesn’t leave your cook of the house to work by themselves. They will surely be able to be apart of whatever you have going on. Off your breakfast nook, you have another guest living quarters that adorns 2 spare rooms, a guest bathroom and a linen closet! Your new owner’s suite is privately located on the other side of the home and encompasses it’s own ensuite bathroom that has a very lovely oversized walk in closet. Your new home has everything you need with the space to spread it all out! Virtual tour of similar home, but not the subject property listed. Color in homes and upgrades may differ.
$423,619
5017 Sanborn Dr Milton, FL 32570
- Type:
- Single Family
- Sq.Ft.:
- 2,261
- Status:
- Active
- Beds:
- 3
- Lot size:
- 0.51 Acres
- Year built:
- 2024
- Baths:
- 3.00
- MLS#:
- 644151
ADDITIONAL INFORMATION
CALL ABOUT SPECIAL INTERTEST RATE OR $15,000 IN FLEX CASH buyer MUST use Coastal Loans and preferred title. Contracts must be written between 12/1/2024 - 12/31/24. Not available on all homes. Other restrictions apply. Your new Carlton floorplan is a perfect 3 bedroom 3 bathroom home that has enough retreats so everyone in your family has their own space. As you walk into your foyer, you notice your first little retreat to one side that includes a spare room, its own guest bath and one of many linen closets. As we continue into your new home, the open floorplan, looks even larger than expected with the formal dining, and great room combo. The gorgeous dream kitchen is also open to your great room including everyone in your favorite tv show or conversations being had. The kitchen alcove is where you will find your pantry and laundry room central to all the living retreats but also an opening to the second guest hall where you will lead to your other spare room and guest bath. You also have another linen closet down this way across from the entrance to your spacious garage. Your graciously oversized owner’s suite is conveniently but privately located on the back corner of the house off the breakfast nook. This offers an ensuite owner’s bath that boast your own linen closest and huge walk in closet big enough you’ll have to go shopping for more. Virtual tour of similar home, but not the subject property listed. Color in homes and upgrades may differ.
$499,900
5089 Sanborn Dr Milton, FL 32570
- Type:
- Single Family
- Sq.Ft.:
- 3,548
- Status:
- Active
- Beds:
- 4
- Lot size:
- 0.5 Acres
- Year built:
- 2007
- Baths:
- 4.00
- MLS#:
- 643855
ADDITIONAL INFORMATION
Step into this unique, custom-built 3,548 sq ft home on .5 acre centrally located in Milton, with a charming wrap-around front porch and 3-car garage. The open-concept design invites gatherings, with a well-designed kitchen and spacious living area that includes a fireplace and built-in bookcase. The kitchen has an adjacent sunny, eat-in nook and features beautiful wood cabinetry, granite countertops, island with seating, stainless appliances including wine fridge and walk-in pantry. The expansive primary suite is situated on the main level and boasts space for a sitting area, walk-in closet, double vanity and sinks, jetted tub and separate walk-in shower. Also on the main level is a stunning light-filled dining room, dedicated office, and powder bathroom. Upstairs, you'll find 3 generously sized bedrooms, 2 bathrooms and 440 sq ft finished bonus/game/media room - a versatile space to suit your needs. Beyond the main sq footage is 1400+ sq ft of partially finished walk-out basement space (YES, basement!) that currently features a home gym and spare room - the possibilities for this space are endless. Discover this captivating home and make it yours!
$567,443
6552 Gentle Rain Dr Milton, FL 32570
- Type:
- Single Family
- Sq.Ft.:
- 2,600
- Status:
- Active
- Beds:
- 4
- Lot size:
- 0.5 Acres
- Year built:
- 2024
- Baths:
- 3.00
- MLS#:
- 643832
- Subdivision:
- Bright Meadows
ADDITIONAL INFORMATION
Our exquisite Luciano Plan features a spectacular open living space. Step into the kitchen to find a stainless-steel appliance package including range, microwave, dishwasher, granite counter tops, large walk-in pantry, beautiful island and dining area with 2 large picture windows that leads out onto the back covered porch. The master suite includes a tray ceiling, ceiling fan and highly durable carpet with #8 pad and door leading out onto covered porch. Step into master bath to find double vanity with granite counter tops, custom tile shower and garden tub and large walk-in closet. This home also includes all LED lighting, programmable thermostat, insulated common interior walls, brushed nickel hardware. Outside features include a sodded yard, doubled pane vinyl windows, fabric shield hurricane protection for all windows, Taexx pest control system, an energy efficient high quality HVAC system, gutters over the front porch. The garage is painted and trimmed and has 2 garage door openers, whole home water cut-off, insulated garage door and pull down attic access.**All information regarding homes and communities, including pricing, features, amenities, terms, and availability, is subject to change without notice or obligation. Square footage and lot size are approximate and should be independently verified by the buyer and their agent. Photos, renderings, and illustrations are for reference only and may not reflect the actual homes as built.
$800,000
6225 Dixie Rd Milton, FL 32570
- Type:
- Single Family
- Sq.Ft.:
- 7,500
- Status:
- Active
- Beds:
- 7
- Lot size:
- 5 Acres
- Year built:
- 2001
- Baths:
- 6.00
- MLS#:
- 643748
- Subdivision:
- Forest Grove
ADDITIONAL INFORMATION
Opportunity to own a very unique 5 acre property. Past use was educational facility. It can be used as a single family home, and what a great property for a family compound. Main building is a metal and stucco front with 7500 sq ft living area + covered back porch. There are numerous buildings on the property; 30x20 portable school room with 1/2 bath, 720 sq’ 44x24 mobile home with 2 1/2 baths & screen porch, 1056 sq’ 24x24, and an adorable blue wood building with both front and back porches. Huge professional Greenhouse and yard building + Gazebo. There are rv power poles on property as well. Also, located on the property is an income producing blueberry patch with well and sprinkler. Schedule an appointment to see all the possibilities this property offers.
$189,900
6411 Julia Dr Milton, FL 32570
- Type:
- Single Family
- Sq.Ft.:
- 1,025
- Status:
- Active
- Beds:
- 3
- Lot size:
- 0.19 Acres
- Year built:
- 1961
- Baths:
- 1.00
- MLS#:
- 643321
- Subdivision:
- Skyline Heights
ADDITIONAL INFORMATION
Nice brick home has new ceramic tile floors, new interior paint, new kitchen cabinets, new kitchen sink, new electrical light fixtures.
$219,900
6530 Julia Dr Milton, FL 32570
- Type:
- Single Family
- Sq.Ft.:
- 1,494
- Status:
- Active
- Beds:
- 4
- Lot size:
- 0.22 Acres
- Year built:
- 1975
- Baths:
- 2.00
- MLS#:
- 643317
- Subdivision:
- Skyline Heights
ADDITIONAL INFORMATION
4 Bedroom 2 Bath home with family room, fireplace, patio, fence, front porch. great starter home or retired couple. Brick home, newer roof, large back yard. Priced to sell,
$220,000
5286 Overbrook Dr Milton, FL 32570
- Type:
- Single Family
- Sq.Ft.:
- 1,086
- Status:
- Active
- Beds:
- 3
- Lot size:
- 0.17 Acres
- Year built:
- 2004
- Baths:
- 2.00
- MLS#:
- 643176
- Subdivision:
- Lakewood Manor
ADDITIONAL INFORMATION
This adorable 3 bed, 2 bath home in a nice, quiet neighborhood in Milton, FL is ready for a new family! You will enjoy a big backyard with beautiful trees and no backyard neighbors! You'll enter the home through a covered porch and right into a spacious living room where you can see right through the dining area and into the backyard. The roomy kitchen has a huge pantry area and laundry room. The primary suite has plenty of room to share and a huge soaking tub! Around the corner you'll find the other 2 bedrooms and bath, giving the home a bit of privacy and plenty of space for a family. Come see this one today!
$440,900
6564 Gentle Rain Dr Milton, FL 32570
- Type:
- Single Family
- Sq.Ft.:
- 2,205
- Status:
- Active
- Beds:
- 4
- Lot size:
- 0.5 Acres
- Year built:
- 2024
- Baths:
- 3.00
- MLS#:
- 642969
- Subdivision:
- Bright Meadows
ADDITIONAL INFORMATION
Welcome to our stunning Bright Meadows community, where we are excited to present the exquisite Callaway floor plan, designed with your utmost comfort and style in mind. This spacious home offers 4 bedrooms and 3 bathrooms, providing ample space for your entire family. Step inside and be greeted by the grandeur of the large main living area, enhanced by a tray ceiling and the soft glow of LED flush mount lighting. The common areas are adorned with luxurious vinyl flooring, combining both elegance and durability. Prepare to be impressed by the gourmet kitchen, featuring gleaming granite countertops that sparkle under the light. The undermount sink, complemented by a Delta pull-down faucet, adds a touch of sophistication. The tiled backsplash creates a stylish focal point, while the 42" Upper Shaker-style cabinets with soft-close doors and dovetail drawers offer both functionality and beauty. Equipped with stainless steel appliances, including a range with a vented microwave hood and a dishwasher, this kitchen is a chef's dream. Indulge in the spacious master suite, a sanctuary designed to provide ultimate relaxation. The tray ceiling adds an air of elegance, setting the tone for the exquisite master bathroom. Prepare to be pampered with a double vanity adorned with luxurious granite countertops. The full tile shower, complete with a frameless glass enclosure and a rain head, will envelop you in a spa-like experience. Our aim is to create a home that perfectly reflects your unique style and taste. We invite you to join our Bright Meadows community! ***All information regarding homes and communities, including pricing, features, amenities, terms, and availability, is subject to change without notice or obligation. Square footage and lot size are approximate and should be independently verified by the buyer and their agent. Photos, renderings, and illustrations are for reference only and may not reflect the actual homes as built.
$376,932
6246 Ansley St Milton, FL 32570
- Type:
- Single Family
- Sq.Ft.:
- 2,261
- Status:
- Active
- Beds:
- 3
- Lot size:
- 0.26 Acres
- Year built:
- 2024
- Baths:
- 3.00
- MLS#:
- 642883
- Subdivision:
- Cadence Place
ADDITIONAL INFORMATION
CALL ABOUT SPECIAL INTERTEST RATE OR $15,000 IN FLEX CASH PLUS AN ADDITIONAL $5000 INCENTIVE FOR INVENTORY OVER 180 DAYS! buyer MUST use Coastal Loans and preferred title. Contracts must be written between 12/1/2024 - 12/31/24. Not available on all homes. Other restrictions apply. MOVE IN READY CARLTON floorplan! Your new Carlton floorplan is a perfect 3 bedroom 3 bathroom home that has enough retreats so everyone in your family has their own space. As you walk into your foyer, you notice your first little retreat to one side that includes a spare room, its own guest bath and one of many linen closets. As we continue into your new home, the open floorplan, looks even larger than expected with the formal dining, and great room combo. The gorgeous dream kitchen is also open to your great room including everyone in your favorite tv show or conversations being had. The kitchen alcove is where you will find your pantry and laundry room central to all the living retreats but also an opening to the second guest hall where you will lead to your other spare room and guest bath. You also have another linen closet down this way across from the entrance to your spacious garage. Your graciously oversized owner’s suite is conveniently but privately located on the back corner of the house off the breakfast nook. This offers an ensuite owner’s bath that boast your own linen closest and huge walk in closet big enough you’ll have to go shopping for more. Virtual tour of similar home, but not the subject property listed. Color in homes and upgrades may differ.
$375,362
6152 Carson Dr Milton, FL 32570
- Type:
- Single Family
- Sq.Ft.:
- 2,261
- Status:
- Active
- Beds:
- 4
- Lot size:
- 0.26 Acres
- Year built:
- 2024
- Baths:
- 3.00
- MLS#:
- 642880
- Subdivision:
- Cadence Place
ADDITIONAL INFORMATION
CALL ABOUT SPECIAL INTERTEST RATE OR $15,000 IN FLEX CASH PLUS AN ADDITIONAL $5000 INCENTIVE FOR HOMES OVER 180 DAYS OLD buyer MUST use Coastal Loans and preferred title. Contracts must be written between 12/1/2024 - 12/31/24. Not available on all homes. Other restrictions apply. MOVE IN READY Carlton floorplan! Your new Carlton floorplan is a perfect 3 bedroom 3 bathroom home that has enough retreats so everyone in your family has their own space. As you walk into your foyer, you notice your first little retreat to one side that includes a spare room, its own guest bath and one of many linen closets. As we continue into your new home, the open floorplan, looks even larger than expected with the formal dining, and great room combo. The gorgeous dream kitchen is also open to your great room including everyone in your favorite tv show or conversations being had. The kitchen alcove is where you will find your pantry and laundry room central to all the living retreats but also an opening to the second guest hall where you will lead to your other spare room and guest bath. You also have another linen closet down this way across from the entrance to your spacious garage. Your graciously oversized owner’s suite is conveniently but privately located on the back corner of the house off the breakfast nook. This offers an ensuite owner’s bath that boast your own linen closest and huge walk in closet big enough you’ll have to go shopping for more. Virtual tour of similar home, but not the subject property listed. Color in homes and upgrades may differ.
$315,000
11260 Munson Hwy Milton, FL 32570
- Type:
- Single Family
- Sq.Ft.:
- 1,438
- Status:
- Active
- Beds:
- 3
- Lot size:
- 1 Acres
- Year built:
- 2004
- Baths:
- 2.00
- MLS#:
- 642813
ADDITIONAL INFORMATION
Beautiful home on an Acre in a Peaceful Country Setting. This 3/2 offers an Open Floor Plan, perfect for entertaining. Custom built home with a side entry double car garage. Master suite includes a walk in closet and tub shower combo. Spacious Bedrooms with lots of natural light. This home has lots of extras, including bull nose corners and plenty of storage. Front and Back porches are perfect to enjoy a cup of coffee or count the stars. If you are looking for convenience with room to relax, this is the house for you.
$224,000
6500 Skyline Dr Milton, FL 32570
- Type:
- Single Family
- Sq.Ft.:
- 1,728
- Status:
- Active
- Beds:
- 4
- Lot size:
- 0.18 Acres
- Year built:
- 1958
- Baths:
- 2.00
- MLS#:
- 641404
- Subdivision:
- Skyline Heights
ADDITIONAL INFORMATION
Discover the charm of this remodeled four bedroom, plus a bonus room, brick home on a corner lot. New flooring throughout the home along with new paint inside and out! The spacious kitchen and dining area provide ample room for gatherings. Kitchen has been updated with new countertops, cabinets, and light fixtures. The two full bathrooms have been remodeled as well with new flooring, new vanities, new tiled shower and tiled tub surround. Good sized bedrooms will be found down the long hallways. New sheet rock has been added to bedrooms along with new ceiling fans. Bonus room is a great space for an additional family room with a fireplace. The property is fenced in and has covered parking in the driveway. Home has tankless water heater and a metal roof. Schedule your showing today!
$369,000
5911 Chi Chi Cir Milton, FL 32570
- Type:
- Single Family
- Sq.Ft.:
- 2,582
- Status:
- Active
- Beds:
- 4
- Lot size:
- 0.55 Acres
- Year built:
- 2006
- Baths:
- 3.00
- MLS#:
- 641025
- Subdivision:
- Tanglewood Oaks
ADDITIONAL INFORMATION
This home features lighted niches, arched doorways, plant ledges, columns, & with high ceilings. Upon entering this home, you're greeted by a large foyer, a stunning open split floor plan & freshly painted walls. Formal dining room opens to the kitchen & great room and features columns & plant ledges with luxury vinyl plank flooring. This spacious kitchen boasts an abundance of counter space, cabinets, a breakfast bar, plant ledges, & appliances. A large walk-in pantry & the laundry room are conveniently located off the kitchen. There is an open view from the kitchen to the breakfast area and the great room. The great room is spacious with a beautiful corner fireplace & lots of windows. You will love the openness of the great room to the kitchen, breakfast nook & dining room! Off the great room you have French doors leading to the sunroom/bonus room finished with bead board, tile flooring & French doors leading to the open patio. The large master bedroom is located at the back of the home featuring a tray ceiling with a lighted ceiling fan. This room has plenty of space for your king size bed & other furniture! The master bath will spoil you with a deep soaking garden tub, separate shower, double vanity with Avonite countertops, private commode closet & a HUGE L-shaped walk-in closet with ample space. The 3 additional bedrooms are at the front of the home off the foyer. Two of the additional bedrooms are attached by a Jack & Jill bath with pocket doors. The bath has a nice sized linen closet as well. Both bedrooms have walk-in closets; one quite large & with a full size window. The 3rd bedroom is across the foyer & has a large closet & double window. The powder room is off the hallway across from the 3rd bedroom & features a stylish pedestal sink & high ceilings. The backyard is privacy fenced & spotted with beautiful shade trees. You will enjoy being outside on the 12 x 10 open patio in this private back. New roof to be installed before closing.
$629,900
6457 Kembro Rd Milton, FL 32570
- Type:
- Single Family
- Sq.Ft.:
- 3,456
- Status:
- Active
- Beds:
- 6
- Lot size:
- 12.95 Acres
- Year built:
- 2007
- Baths:
- 4.00
- MLS#:
- 639534
- Subdivision:
- Forest Grove
ADDITIONAL INFORMATION
*Buyers funding didn’t come through! All inspections, and title work were completed. Listed below appraisal! This property offers a brand NEW ROOF (completed Oct. 2024). Great Location, Lots of Space Inside and Out and Beautiful Sunset Views over nearly 13 acres! It's everything the country offers while enjoying all the amenities of living in a small town and minutes outside of the city limits. The main house has 2160 square feet with 5 bedrooms/2.5 baths and a flex room. Make the flex room a dining room, home office, gym, or 6th bedroom! NEW steel front door, NEW rear french doors, NEW laundry room door. All were installed in 2023. NEW FLOORING includes commercial wood look LVP in all the halls, bathrooms, kitchen, living room, and flex room. NEW upgraded carpet in the bedrooms. Includes a surveillance system. The main house has a HUGE MASTER BDRM, 5-BURNER GAS STOVE, WOOD-BURNING FIREPLACE, PRIMARY GAS ON-DEMAND WATER HEATER, and an ELECTRIC POINT OF USE WATER HEATER under the hall sink. There is a WATER WELL (installed Nov. 2021), used to water the fields. There are several baby FRUIT TREES, including: pears, persimmons, satsumas, figs, peaches, plum, multiple grape vines, blueberries, thornless blackberries, and 1 mature lo-quat tree. There is a small barn, and a large metal shed included. The GUEST HOUSE has 1 bedroom/1 bath with a FULL KITCHEN and living room. The guest house has almost 1,300 square feet, with an open-concept kitchen/living room, with 12-foot CEILINGS. The kitchen (inc. cabinets, counters, & appliances), bathroom (shower, commode, sink), and bedroom, were all installed approx. Nov. 2022, as was the commercial grade wood look LVP. LOTS OF NEW! Come walk the property or sit on the large open-back patio enjoying the view. Located on a paved county maintained road. Great Santa Rosa Schools. We are 5 minutes to Publix, 2 minutes to dollar stores, 10 minutes to Whiting Field or 20 minutes to Wal-Mart, movies, restaurants, bowling, or the interstate.
$265,500
6422 stanley Circle Milton, FL 32570
- Type:
- Single Family-Detached
- Sq.Ft.:
- 1,448
- Status:
- Active
- Beds:
- 3
- Lot size:
- 63 Acres
- Year built:
- 2007
- Baths:
- 2.00
- MLS#:
- 940979
- Subdivision:
- NONESUCH WAY
ADDITIONAL INFORMATION
Step into this inviting, beautifully updated, move-in ready North Milton home, perfect for a new family to call their own. This home is sure to please the most discerning buyer with the attention to detail and updates the current owners have put into the home. Notable improvements include a new roof installed in 2020, a 2023 HVAC system complete with an air filtration system, a 2020 water heater, and a hurricane-rated carport (complementing the temperature-controlled garage), just to highlight a few. Outside is a fully fenced 0.63-acre yard ideal for entertaining, gardening, or realizing your creative visions. Whether you choose to unwind in the screened patio or seek relaxation under the many shade trees, the outside environment is perfect for an leisurly evening with a refreshing beverage. Indoors, the open-concept kitchen, dining, and living area creates an ideal space for hosting family and guests. The kitchen has been tastefully updated with new appliances and skillfully painted cabinets. Additionally, the installation of solar panels has rendered electric bills virtually nonexistent. In fact, the sellers are enjoying credits exceeding $900 per month from FPL. Don't miss your opportunity to schedule a private viewing and make this exceptional property your own.
$349,900
5108 Escambia St Milton, FL 32570
- Type:
- Single Family
- Sq.Ft.:
- 2,343
- Status:
- Active
- Beds:
- 4
- Lot size:
- 0.62 Acres
- Year built:
- 1900
- Baths:
- 2.00
- MLS#:
- 639196
- Subdivision:
- Town Of Milton
ADDITIONAL INFORMATION
Built in 1900 and a historical masterpiece that is just waiting for a continuing makeover. This home has 4 bedrooms and 1 .5 baths, office and large rooms.
$295,000
4640 Integrity Ct Milton, FL 32570
- Type:
- Single Family
- Sq.Ft.:
- 1,840
- Status:
- Active
- Beds:
- 3
- Lot size:
- 0.12 Acres
- Year built:
- 2020
- Baths:
- 2.00
- MLS#:
- 639193
- Subdivision:
- Whisper Creek
ADDITIONAL INFORMATION
Welcome home to this beautiful three bedroom, two bath home in Milton! Feels like new and only four years old--the floorplan of this property is spacious and modern. The entryway leads directly to a light-filled living area, and a wide passage brings you to the great room with its concept kitchen, high ceilings, and glass door with views to the backyard. All of the bedrooms are spacious! The master ensuite bathroom features a double vanity and a large walk-in closet. The kitchen has been upgraded with gorgeous granite countertops and beautiful stone tile backsplash. Stainless steel appliances and breakfast bar seating at the island make the kitchen even more convenient and functional. The covered back patio is long and deep. The home is situated at the end of the road in the community so you’ll enjoy very low traffic in front and views of the pond in back from your covered porch. Flooring in the main spaces were replaced at the end of May. Make this one yours today!

Andrea Conner, License #BK3437731, Xome Inc., License #1043756, [email protected], 844-400-9663, 750 State Highway 121 Bypass, Suite 100, Lewisville, TX 75067

IDX information is provided exclusively for consumers' personal, non-commercial use and may not be used for any purpose other than to identify prospective properties consumers may be interested in purchasing. Copyright 2025 Emerald Coast Association of REALTORS® - All Rights Reserved. Vendor Member Number 28170
Milton Real Estate
The median home value in Milton, FL is $265,700. This is lower than the county median home value of $342,500. The national median home value is $338,100. The average price of homes sold in Milton, FL is $265,700. Approximately 43.98% of Milton homes are owned, compared to 46.61% rented, while 9.41% are vacant. Milton real estate listings include condos, townhomes, and single family homes for sale. Commercial properties are also available. If you see a property you’re interested in, contact a Milton real estate agent to arrange a tour today!
Milton, Florida 32570 has a population of 10,040. Milton 32570 is less family-centric than the surrounding county with 27.8% of the households containing married families with children. The county average for households married with children is 33.37%.
The median household income in Milton, Florida 32570 is $65,410. The median household income for the surrounding county is $77,260 compared to the national median of $69,021. The median age of people living in Milton 32570 is 39.8 years.
Milton Weather
The average high temperature in July is 91.6 degrees, with an average low temperature in January of 39.2 degrees. The average rainfall is approximately 67.3 inches per year, with 0.1 inches of snow per year.

