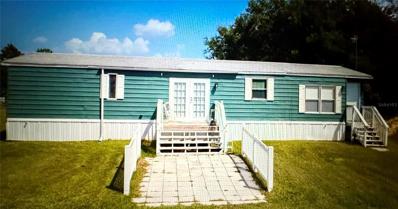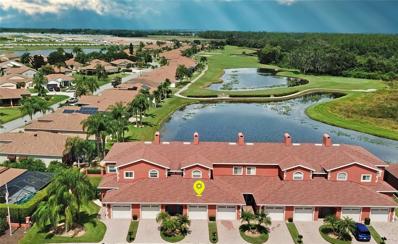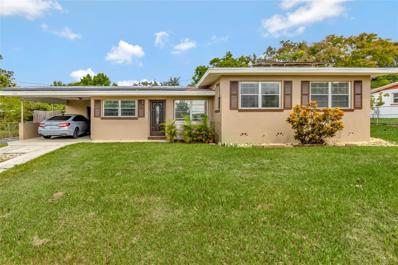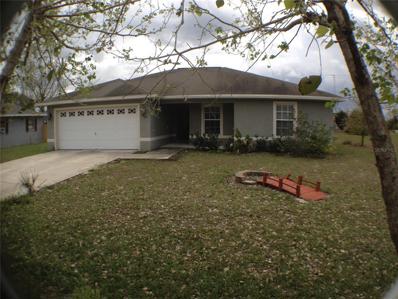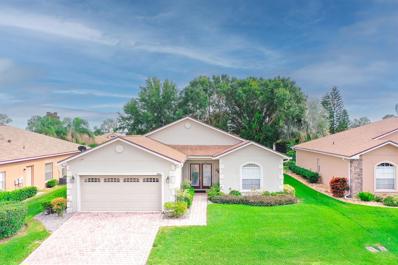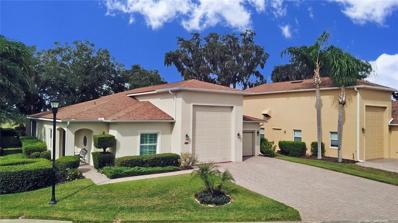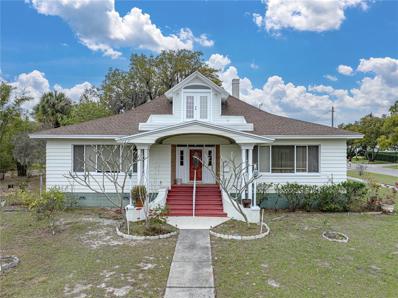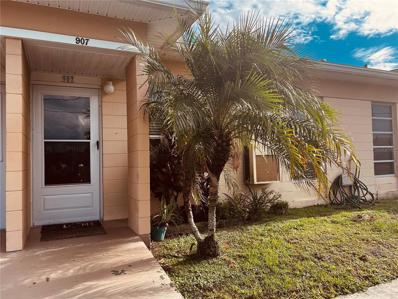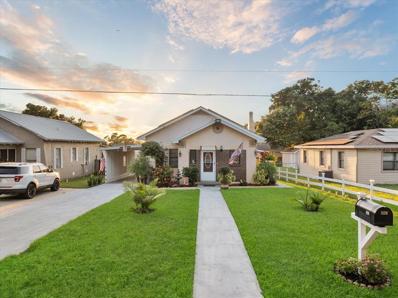Lake Wales FL Homes for Sale
- Type:
- Single Family
- Sq.Ft.:
- 1,874
- Status:
- Active
- Beds:
- 4
- Lot size:
- 0.1 Acres
- Year built:
- 2024
- Baths:
- 3.00
- MLS#:
- TB8310146
- Subdivision:
- Hunt Club Groves 40s
ADDITIONAL INFORMATION
One or more photo(s) has been virtually staged. Under Construction. The Columbus features a first floor dedicated to relaxing and entertaining. The open concept design seamlessly connects the kitchen, dining room and family room, with a patio extending the interior space outdoors. Upstairs, a spacious loft separates the three secondary bedrooms from the serene owner's suite. Completing the home is a convenient two-car garage. This home comes fully equipped with Everything’s included in your new dream home. Enjoy connectivity, green building features save you money and help the environment, plus brand-new energy conscious appliances, quartz countertops throughout and oversized tile flooring throughout living space, bedrooms are carpeted. Welcome to Hunt Club Groves! Residents will enjoy an active lifestyle with access to fantastic onsite amenities, including a resort-style swimming pool, fitness center and multiple sport courts. The community is a short trip from local shopping, dining and more in historic downtown Lake Wales, with plenty of nearby recreation at Lake Wales Country Club and Bok Tower Gardens. Lake Wales is known for its lush hills, citrus groves, and botanical gardens. There are lots of shops, restaurants, bike paths. Hunt Club is what you have been looking for. A safe small town feel with nature, convenience, and amazing amenities!
- Type:
- Single Family
- Sq.Ft.:
- 1,655
- Status:
- Active
- Beds:
- 4
- Lot size:
- 0.22 Acres
- Year built:
- 1958
- Baths:
- 2.00
- MLS#:
- L4948081
- Subdivision:
- South Lake Wales
ADDITIONAL INFORMATION
This beautifully renovated 4-bedroom, 2-bathroom home, situated on a spacious corner lot, underwent full renovations in 2022. The upgrades include a new roof, septic tank, electrical wiring, and electrical boxes, all completed in 2022. The home features vinyl flooring throughout, giving it a charming rustic farmhouse feel with modern touches. Inside, the home is incredibly spacious. One of the bedrooms is large enough to be converted into an office space or additional lounge area, offering endless possibilities. The master bedroom boasts a walk-in closet, while the kitchen showcases solid wood cabinets and well-maintained appliances. The home also offers a dining and family room combo, providing an open and welcoming living space. Outside, you’ll find a generously sized yard with a carport and a side porch, perfect for entertaining. Additionally, the laundry room is located outside with extra storage space. The home is located next to Warner University with views of their brand-new fields and is just a 10-minute drive from downtown Lake, where you'll find shopping and dining. Convenient access to Highway 60 and Highway 27 makes for an easy commute to Lakeland and I-4. Schedule your tour today to see this fantastic home!
$325,000
10780 Hwy 60 E Lake Wales, FL 33898
- Type:
- Other
- Sq.Ft.:
- 1,340
- Status:
- Active
- Beds:
- 3
- Lot size:
- 2.2 Acres
- Year built:
- 1985
- Baths:
- 3.00
- MLS#:
- P4932295
- Subdivision:
- Lake Haven Acres
ADDITIONAL INFORMATION
Acreage with Peace & Tranquility yet still close to everything.Remodeled 3/3 home, replumbed with lots of space to enjoy and get creative with. Space for toys for plants for family gatherings..No Hoa.Total of 2 Parcels in this sale.No Water Bill home has a well with Artesanal Water.Each parcel has different addresses and are adjacent to one another. Don't miss out on this opportunity to own this piece of land.
- Type:
- Single Family
- Sq.Ft.:
- 1,073
- Status:
- Active
- Beds:
- 2
- Lot size:
- 0.53 Acres
- Year built:
- 1958
- Baths:
- 2.00
- MLS#:
- P4932281
- Subdivision:
- Timberlane
ADDITIONAL INFORMATION
A must see! This is one of the original homes built in the Timberlane community, situated in the Mary Male Sanctuary. This was home to Allie Cassel, a local artist, teacher and author, still being enjoyed by four generations of her family! The large screen porch is a great place to view wildlife or spend time with friends. With a little TLC, this home could be the beginning of your family story!
- Type:
- Condo
- Sq.Ft.:
- 1,436
- Status:
- Active
- Beds:
- 2
- Lot size:
- 0.03 Acres
- Year built:
- 2003
- Baths:
- 2.00
- MLS#:
- P4931960
- Subdivision:
- Lake Ashton-palms Of Ashton
ADDITIONAL INFORMATION
Great price for a fantastic 2nd floor condo in beautiful Ashton Palms of Lake Ashton, a prestigious 55+ community. Seller Concession to Buyer at the time of Closing will be $7,000. This condo has a north/south exposure overlooking the 8th Green and 9th Tee-Box on the East Golf Course. The breathtaking view is enhanced by water and natural preservation areas and it's located within walking distance to the Main Clubhouse in Lake Ashton. The interior is painted in a light neutral color; ready for you to make it your own. The kitchen is adorned with 42" Birch cabinets, Side-by-Side Stainless Steel Refrigerator, SS Dishwasher, Range, Microwave, and Corian countertops. The wine rack is a bonus. The condo has been tastefully designed with combination living and dining room areas and the triple sliders open to a 10x15 screened lanai that is great for entertaining or simply enjoying the relaxing view. The master suite has His and Her walk in closets, a large En-suite Bath with spacious, tiled walk in shower w/glass enclosure, a comfort height vanity with dual sinks and mirrored linen closet. The washer/dryer is conveniently located in the hall leading to the guest bedroom and guest bath. The guest bath has a shower/tub combo and vanity with Corian counter top. A linen closet is in the hallway, too. The single car garage has a storage closet and the golf cart will convey with the sale. Lake Ashton has resort style amenities and activities. Residents enjoy the Clubhouse with Grand Ballroom, Movie Theater, Bowling Lane, Card, Craft and Billiard rooms, Fitness Center, Bocce and Shuffleboard courts and Restaurant (Charm City). The Health and Fitness Center with Indoor Heated Pool, Fitness Center, Card, Craft and Billiard Rooms, 1/2 Court Basketball, Indoor Racquetball court and Pickleball courts are enjoyed by residents, too. You are not only purchasing a condo but you are getting an amazing life style as well. Don't delay, tour today and enjoy winter 2024/25 in paradise.
- Type:
- Single Family
- Sq.Ft.:
- 1,672
- Status:
- Active
- Beds:
- 3
- Lot size:
- 0.24 Acres
- Year built:
- 1956
- Baths:
- 2.00
- MLS#:
- O6247298
- Subdivision:
- North Shore Hills
ADDITIONAL INFORMATION
This home offers approximately 1,672 square feet of living space with three bedrooms and two bathrooms. The open-concept floor plan creates a seamless flow throughout the living areas. The private, fenced backyard features a pool and a screened-in lanai, providing ample outdoor living space for leisure and entertaining. The primary bedroom offers generous square footage and includes an en-suite bathroom. Two additional bedrooms provide comfortable accommodations for family or guests. The well-appointed kitchen is equipped with essential appliances and flows into the living and dining areas, facilitating easy daily living and hosting. The spacious, fenced backyard with a pool and screened-in lanai allows for enjoyment of the outdoor environment. The open-concept design and ample natural light create a bright and airy atmosphere throughout the home.
$339,900
3000 Troon Lane Lake Wales, FL 33859
- Type:
- Single Family
- Sq.Ft.:
- 1,724
- Status:
- Active
- Beds:
- 2
- Lot size:
- 0.2 Acres
- Year built:
- 2005
- Baths:
- 2.00
- MLS#:
- P4932220
- Subdivision:
- Lake Ashton Golf Club Ph 03b
ADDITIONAL INFORMATION
THE CDD BOND HAS BEEN FULLY PAID on this well-maintained, ready-to-move-in Hemingway floor plan home. The new owner will also appreciate that a new roof was installed in 2022 and a new AC on 12/2/24, something insurance companies demand. This 2-bedroom, 2-bath with DEN open floor plan residence is situated on an oversized corner lot and has "buffer" space for additional privacy. The quality landscaping, which includes a palm, quality plantings, and a majestic magnolia, enhances the curb appeal. The lawn and landscaping are "watered" by an automatic irrigation system fed from a dedicated meter, a real money saver. The paver drive and walk lead to the covered front entry and porch. This front porch is a great place to enjoy the famous Florida weather. The decorative full-length glass front door has a full-height screen door that can make cross ventilation a "breeze." A glass sidelight and the full glass front door provide excellent natural light to the welcoming foyer. Once inside, the openness of this floor plan comes into view. The large living room is the focal point around which the rest of the spaces revolve. Like the rest of this home, the living room has ceramic tile flooring. The living room has a floor outlet and a designer ceiling fan with light. Also in the living room is the triple slider that opens to the expanded, covered lanai with a wrap-around "birdcage." While the living room fills the middle of the home, the south wing holds the kitchen, dinette, laundry room, and the attached 2-car garage. The north wing holds the den, primary suite, guest bath, and guest bedroom. The dinette is in a bay window area with a backyard view. The kitchen has beveled edge countertops, oak cabinetry with pulls, and stainless steel appliances. The solar tube in the kitchen brightens this space. The kitchen also features a handy snack bar, a ceiling fan with light, and a sizeable reach-in pantry. Adjacent to the kitchen is the laundry room that doubles as the mud room for the attached 2-car garage. The laundry room has a utility closet and shelving. Moving to the north wing, the first room is the den. This space is perfect for a home office and can easily be used for overflow sleeping needs. The den has a large window and a ceiling fan with light. The guest bedroom is at the front and features a large reach-in closet, window, and ceiling fan with light. The guest bath is next to the guest bedroom and has a wood vanity with a Corian countertop and a sculpted sink. This bath also has a solar tube for natural light, an elongated stool, and a combination tub and shower with a ceramic tile surround. The primary suite has a large bedroom, a walk-in closet, and a primary bath. The primary bedroom has a double window and a ceiling fan with light. The walk-in closet has a variety of shelving arrangements and lots of space for your clothes and personal items. The primary bath has a linen closet, stall shower with glass door and ceramic tile surround, elongated stool in a privacy nook, and a wood vanity with a Corian countertop and two sinks. The primary bath also has a solar tube. The vast lanai and birdcage complex dominate the rear of the home. Being both covered and screened, the usability of this space is greatly enhanced. The paver flooring and ceiling fan add to the character of this lanai area. This home has many unique features, including window treatments, tinted windows, remote control garage door opener, and fresh paint. This is a must-see!
$239,900
3718 Adell Road Lake Wales, FL 33898
- Type:
- Single Family
- Sq.Ft.:
- 784
- Status:
- Active
- Beds:
- 2
- Lot size:
- 0.2 Acres
- Year built:
- 1959
- Baths:
- 2.00
- MLS#:
- L4947953
- Subdivision:
- Lake Pierce Heights
ADDITIONAL INFORMATION
Waterfront Retreat with Canal Access to Lake Pierce! Discover the perfect getaway at 3718 Adell Road, a charming 2-bedroom, 2-bath home nestled on a serene canal that leads directly to Lake Pierce. This property offers a wonderful blend of comfortable living and outdoor adventure, making it ideal for those who love water activities and peaceful surroundings. Inside, you’ll find an open-concept kitchen and living room, with pine tongue and groove wood ceilings throughout, perfect for entertaining, with stainless steel appliances adding a modern touch to the space. Master bedroom has walk-in closet/ office and a full bath with exit door. Step outside to the screened lanai, where an outdoor kitchen awaits, making it easy to enjoy Florida’s warm evenings and picturesque views. The home also includes a covered carport for one vehicle, a concrete seawall along the canal, and a boathouse for easy access to the water. Attached to the boathouse is a storage shop room that houses the laundry area, providing extra space for tools and equipment. The back yard is fully fenced and is low maintenance lanscaped. Perfect starter or retirement home. Metal roof. Beyond the comforts of home, Lake Wales offers a vibrant community and a variety of attractions. You’re just a short drive from Bok Tower Gardens, where you can explore lush gardens and enjoy beautiful views. Legoland Florida is also nearby, providing family-friendly fun. Whether you’re into fishing, boating, or exploring Central Florida’s hidden gems, this home has it all. Don’t miss your chance to own this waterfront property and live the Florida lifestyle!
- Type:
- Other
- Sq.Ft.:
- 1,104
- Status:
- Active
- Beds:
- 2
- Lot size:
- 0.1 Acres
- Year built:
- 1994
- Baths:
- 2.00
- MLS#:
- K4902656
- Subdivision:
- Saddlebag Lake
ADDITIONAL INFORMATION
Well appointed and cared for, this two bedroom/two bathroom manufactured home has a new driveway and carport that will accommodate two vehicles, and has a covered porch and ramp for easy handicapped accessibility. The kitchen has beautiful solid wood cabinets and plenty of counter space, plus an island, and comes with a complete appliance package. The free-flowing open concept floor plan leads to a spacious family room, which is perfect for large gatherings of family or friends. Outside you will find a Club Car GOLF CART which is included in the list price, a shed that houses a washer and dryer that conveys to the new owner, and a patio with a view of the lake. You own the land here at Saddlebag Lake Resort, a premiere 55+ gated community, and the low HOA dues gives you access to all the amenities, including a clubhouse with planned activities, a sparkling heated community pool, a screen-enclosed hot tub, pickle ball and tennis courts, shuffleboard courts, horse shoe pits, a beach house that you can use at no cost for private parties, a driving range, a rec room with fitness equipment, saunas and pool tables, even a dog park for your furry family members. Of course, you can go boating and fishing in Saddlebag Lake! Don't let this home get away, call now for your private tour.
- Type:
- Single Family
- Sq.Ft.:
- 1,378
- Status:
- Active
- Beds:
- 3
- Lot size:
- 0.28 Acres
- Year built:
- 2005
- Baths:
- 2.00
- MLS#:
- S5113269
- Subdivision:
- South Lake Wales
ADDITIONAL INFORMATION
Welcome to this charming 3-bedroom, 2-bath home in the South Lake Wales subdivision, that offers comfortable and convenient living in a peaceful setting. It is situated in a community with no homeowners association—Laminate and tile flooring in living areas and carpeting in the bedrooms and tiled kitchen. The open-concept design of the living room, dinette area, and kitchen areas make it ideal for gatherings with family and friends. As you approach the home, you'll notice the convenience of a 2-car garage. Don't miss the opportunity to make this lovely residence your own. ****Home square footage, taxes, lot sizes, and schools; are to be independently verified.***
- Type:
- Single Family
- Sq.Ft.:
- 2,451
- Status:
- Active
- Beds:
- 5
- Lot size:
- 0.13 Acres
- Year built:
- 2024
- Baths:
- 3.00
- MLS#:
- TB8308469
- Subdivision:
- Hunt Club Groves 50s
ADDITIONAL INFORMATION
One or more photo(s) has been virtually staged. Under Construction. Looking for something on trend and built to last? Style is delivered with the Eclipse. The first floor of this two-story home shares an open layout between the kitchen, dining area and family room for easy entertaining with access to the patio. A secondary bedroom on the first floor can easily be converted to a guest room or home office. Upstairs is a versatile loft that serves as an additional shared living space, along with three secondary bedrooms and a luxe owner's suite comprised of an en-suite bathroom and a large walk-in closet. This home comes fully equipped with Everything’s included in your new dream home. Enjoy connectivity, green building features save you money and help the environment, plus brand-new energy conscious appliances, quartz countertops throughout and oversized tile flooring throughout living space, bedrooms are carpeted. Welcome to Hunt Club Groves! Residents will enjoy an active lifestyle with access to fantastic onsite amenities, including a resort-style swimming pool, fitness center and multiple sport courts. The community is a short trip from local shopping, dining and more in historic downtown Lake Wales, with plenty of nearby recreation at Lake Wales Country Club and Bok Tower Gardens. Lake Wales is known for its lush hills, citrus groves, and botanical gardens. There are lots of shops, restaurants, bike paths. Hunt Club is what you have been looking for. A safe small town feel with nature, convenience, and amazing amenities!
- Type:
- Other
- Sq.Ft.:
- 1,381
- Status:
- Active
- Beds:
- 2
- Lot size:
- 0.18 Acres
- Year built:
- 1986
- Baths:
- 2.00
- MLS#:
- S5113256
- Subdivision:
- Natures Edge Resort Ph 01
ADDITIONAL INFORMATION
Welcome to this 55+ 2 bedroom, 2 bath located in Nature Edge. This corner lot is move in ready with brand new carpet, updated tile in sun room and fresh paint throughout the home. Take advantage of community amenities including a refreshing pool, well-maintained shuffleboard courts, pool tables, and community library. Enjoy a low monthly HOA fee of just $60.
- Type:
- Single Family
- Sq.Ft.:
- 1,825
- Status:
- Active
- Beds:
- 4
- Lot size:
- 0.15 Acres
- Year built:
- 2024
- Baths:
- 3.00
- MLS#:
- TB8308452
- Subdivision:
- Hunt Club Groves 50s
ADDITIONAL INFORMATION
One or more photo(s) has been virtually staged. Under Construction. Time to transform your life with the stunning Dawn. This single-story home shares an open layout between the kitchen, dining area and family room for easy entertaining, along with access to an outdoor space for year-round outdoor lounging. A luxe owner's suite is in the rear of the home and comes complete with an en-suite bathroom and walk-in closet. There are three secondary bedrooms at the front of the home, ideal for overnight guests or residents needing additional privacy, as well as a flex space that can transform to meet the household’s needs. This home comes fully equipped with Everything’s included in your new dream home. Enjoy connectivity, green building features save you money and help the environment, plus brand-new energy conscious appliances, quartz countertops throughout and oversized tile flooring throughout living space, bedrooms are carpeted. Welcome to Hunt Club Groves! Residents will enjoy an active lifestyle with access to fantastic onsite amenities, including a resort-style swimming pool, fitness center and multiple sport courts. The community is a short trip from local shopping, dining and more in historic downtown Lake Wales, with plenty of nearby recreation at Lake Wales Country Club and Bok Tower Gardens. Lake Wales is known for its lush hills, citrus groves, and botanical gardens. There are lots of shops, restaurants, bike paths. Hunt Club is what you have been looking for. A safe small town feel with nature, convenience, and amazing amenities!
- Type:
- Single Family
- Sq.Ft.:
- 1,824
- Status:
- Active
- Beds:
- 4
- Lot size:
- 0.13 Acres
- Year built:
- 2024
- Baths:
- 2.00
- MLS#:
- TB8308437
- Subdivision:
- Hunt Club Groves 50s
ADDITIONAL INFORMATION
One or more photo(s) has been virtually staged. Under Construction. The new Celeste single-story home is a modern take on a classic design. Down the foyer is a spacious and open-plan family room which has direct access to the cozy dining room, well-equipped kitchen and attached patio, perfect for everyday living. In a private corner is the owner’s suite with a convenient adjoining bathroom, while on the opposite side of the home are three secondary bedrooms for restful retreats. This home comes fully equipped with Everything’s included in your new dream home. Enjoy connectivity, green building features save you money and help the environment, plus brand-new energy conscious appliances, quartz countertops throughout and oversized tile flooring throughout living space, bedrooms are carpeted. Welcome to Hunt Club Groves! Residents will enjoy an active lifestyle with access to fantastic onsite amenities, including a resort-style swimming pool, fitness center and multiple sport courts. The community is a short trip from local shopping, dining and more in historic downtown Lake Wales, with plenty of nearby recreation at Lake Wales Country Club and Bok Tower Gardens. Lake Wales is known for its lush hills, citrus groves, and botanical gardens. There are lots of shops, restaurants, bike paths. Hunt Club is what you have been looking for. A safe small town feel with nature, convenience, and amazing amenities!
- Type:
- Single Family
- Sq.Ft.:
- 2,463
- Status:
- Active
- Beds:
- 6
- Lot size:
- 0.1 Acres
- Year built:
- 2024
- Baths:
- 3.00
- MLS#:
- TB8308415
- Subdivision:
- Hunt Club Groves 40s
ADDITIONAL INFORMATION
One or more photo(s) has been virtually staged. Under Construction. Stylish SPACE for DAYs!!! The Jefferson two-story home boasts a modern layout with an open-concept floorplan consisting of a stylish kitchen, dining room and family room on the first floor. A convenient bedroom is located toward the back of the home, perfect as a guest suite or home office. FIVE lovely bedrooms can be found upstairs, including the luxurious owner’s suite. Surrounding the upstairs bedrooms is a versatile loft space, perfect for movie and game nights!! This home comes fully equipped with Everything’s included in your new dream home. Enjoy connectivity, green building features save you money and help the environment, plus brand-new energy conscious appliances, quartz countertops throughout and oversized tile flooring throughout living space, bedrooms are carpeted. Welcome to Hunt Club Groves! Residents will enjoy an active lifestyle with access to fantastic onsite amenities, including a resort-style swimming pool, fitness center and multiple sport courts. The community is a short trip from local shopping, dining and more in historic downtown Lake Wales, with plenty of nearby recreation at Lake Wales Country Club and Bok Tower Gardens. Lake Wales is known for its lush hills, citrus groves, and botanical gardens. There are lots of shops, restaurants, bike paths. Hunt Club is what you have been looking for. A safe small town feel with nature, convenience, and amazing amenities!
- Type:
- Single Family
- Sq.Ft.:
- 1,530
- Status:
- Active
- Beds:
- 2
- Lot size:
- 0.15 Acres
- Year built:
- 2003
- Baths:
- 2.00
- MLS#:
- O6246309
- Subdivision:
- Lake Ashton Golf Club Ph 02
ADDITIONAL INFORMATION
Welcome to this beautifully maintained 2-bedroom, 2-bath home located in the highly sought-after 55+ community of Lake Ashton. With over 1,500 square feet of living space, this home offers a bright, open floor plan with energy-efficient solar panels, making it both comfortable and cost-effective. The home features upgrades like granite countertops, a stylish tiled backsplash in the kitchen, and comfort-height counters in the bathrooms. The living areas are tiled, and the guest bedroom has laminate flooring for added warmth. The spacious enclosed lanai, featuring laminate flooring and acrylic windows with a skeeter beater, is perfect for relaxing or entertaining, and the additional pavered area outside is ready for your grill. Nestled within the resort-style Lake Ashton community, residents enjoy an incredible array of amenities. The 37,000 sq. ft. clubhouse offers a grand ballroom, movie theater, restaurant, fitness center, craft and media rooms, billiards, and bowling lanes. Outside, you’ll find a heated pool, tennis, bocce, shuffleboard, and two 18-hole golf courses. The Health and Fitness Center also boasts an indoor heated pool, pickleball, racquetball, and basketball courts. With 24/7 gated security and endless activities, Lake Ashton provides a vibrant lifestyle like no other. Don't miss this chance to own a beautiful, energy-efficient home in a community that truly has it all! Schedule your private tour today and experience the best of Lake Ashton living!
- Type:
- Single Family
- Sq.Ft.:
- 1,669
- Status:
- Active
- Beds:
- 4
- Lot size:
- 0.57 Acres
- Year built:
- 2021
- Baths:
- 2.00
- MLS#:
- L4948031
- Subdivision:
- Walk In Water Lake Estates Ph 03
ADDITIONAL INFORMATION
Under Construction. This newly built steel framed contempary home is is nearly finished and will feature luxury vinyl flooring throughout, solid wood cabinets, granite counter tops and brand new appliances will be included. This home is USDA eligible. I will upload more pics as home gets closer to completion.
- Type:
- Other
- Sq.Ft.:
- 1,188
- Status:
- Active
- Beds:
- 3
- Lot size:
- 0.11 Acres
- Year built:
- 2005
- Baths:
- 2.00
- MLS#:
- P4932210
- Subdivision:
- Twin Fountains Inc A Condo Mhp
ADDITIONAL INFORMATION
Welcome to 130 Edgewood Blvd, an exceptional opportunity to own a beautiful, well-maintained double-wide manufactured home in the highly desirable Twin Fountains community, where you own your land. This inviting 3-bedroom, 2-bathroom residence, built in 2005, features a bright and open floor plan that is flooded with natural light, making it perfect for both relaxation and entertaining. As you step inside, you'll appreciate the open floorplan and the elegant marble-look vinyl flooring that extends throughout the living areas, kitchen, and bathrooms. The spacious kitchen is a true highlight, showcasing plenty of cabinet space, ample storage, and a convenient breakfast bar and plenty of counter space. The primary suite offers a tranquil retreat, complete with a large en suite bathroom featuring double sinks, a shower stall, and beautifully updated vinyl flooring. The split bedroom layout provides privacy for guests, with two comfortable guest rooms sharing a well-appointed bathroom equipped with a garden tub and shower. This home is filled with thoughtful upgrades, including crown molding, full-size doors, and an automatic screened garage door at the screened-in carport. The interior laundry room is not only practical but also features a washer and dryer along with extra storage cabinets. Furnished and ready for you to move in! Twin Fountains offers a vibrant lifestyle with a heated pool, shuffleboard courts, and a welcoming clubhouse. The affordable HOA fee of just $180 per month covers lawn maintenance, water, sewer, internet, and cable, making it an unbeatable value. Conveniently located near HWY 27, you'll enjoy easy access to shopping, dining, and local attractions, making this the perfect retirement haven or year-round residence. Don’t miss your chance to experience the wonderful lifestyle Twin Fountains has to offer!
- Type:
- Single Family
- Sq.Ft.:
- 1,241
- Status:
- Active
- Beds:
- 2
- Lot size:
- 0.22 Acres
- Year built:
- 2003
- Baths:
- 2.00
- MLS#:
- P4932176
- Subdivision:
- Lake Ashton Golf Club Ph 02
ADDITIONAL INFORMATION
RV HOME with CDD Debt Paid in Full -- Home with mature landscape on the 18th Fairway of Lake Ashton's West Golf Course. Come take a look at this 2 Bedroom / 2 Bath CHAMPLAIN Floor plan home located in Lake Ashton. This RV home with FLORIDA ROOM, SPACIOUS SCREENED BIRDCAGE and GOLF COURSE FRONTAGE could be your "HOME BASE" as you enjoy the 55+ lifestyle in Lake Ashton. The exterior of the home offers great curb appeal with well manicured lawn, paver driveway and walk way. The covered and arched entrance to this home is the ideal location to place a bench or other seating option to converse with neighbors. Enter thru the front door into an open living space with vaulted ceiling and spacious kitchen/ living room combo. The kitchen cabinets, countertops, refrigerator and dishwasher have been replaced in this beautiful home. The large island with raised breakfast bar and pendant lighting is attractive and perfectly positioned. To the right of the front door is the guest living space. A pocket door separates the kitchen from the guest bedroom, guest bathroom and washer/dryer closet area. This split plan provides privacy and is ideal for visiting family and friends. The guest bathroom has a shower/tub combo, comfort height vanity with granite counter top and large mirror. The living room with vaulted ceilings has tiled floors and natural light flows nicely throughout. The windows have been replaced and Plantation Shutters add a touch of class to this home. The primary bedroom has a beautiful primary bath with comfort height vanity and dual sinks, walk in shower with glass enclosure and walk in closet with pocket door. Glass sliding doors separate the living room and Florida room with tiled floors and ceiling fan. You'll enjoy the outdoor living space in this home. A large screened birdcage overlooks the tree lined backyard and golf course beyond. The backyard is shaded and spacious. The RV Garage floor has an epoxy coating and hook ups (electrical, water and sewer) are inside the RV Garage. The tandem garage has an automatic garage screen- ideal for additional ventilation. ADDITIONAL UPDATES****** Roof Replacement (2018), Heat Pump (2017) with Soft Start, Hot Water Heater (2018), Exterior Painted (2016), Refrigerator (2019) and Separate Irrigation Meter! You'll enjoy the location of this home, too! It's a short walk to the Eagles Nest and Pro-Shop. WASHER DRYER will CONVEY and the GOLF CART is NEGOTIABLE. Lake Ashton is an "ALL IN" community. It has a large Clubhouse with movie theater, bowling lanes, card, craft, billiard rooms, fitness center, restaurant (Charm City), outdoor temperature controlled pool, tennis courts, shuffleboard courts and memorial garden. Residents also enjoy the Health and Fitness Center with large temperature controlled lap pool, fitness center, pickle ball courts, card, craft and billiard rooms, tennis courts, hot tubs, sauna and grand ballroom. Two golf courses are located within Lake Ashton. A total of 36 holes! Memberships are optional and not a requirement to reside in Lake Ashton. Make your call today to tour this home.
- Type:
- Single Family
- Sq.Ft.:
- 2,988
- Status:
- Active
- Beds:
- 3
- Lot size:
- 0.35 Acres
- Year built:
- 1923
- Baths:
- 3.00
- MLS#:
- S5101808
- Subdivision:
- Lake Wales
ADDITIONAL INFORMATION
This charming 3 bedroom, 3 bath is located on a corner lot offering amazing lake views and has been restored to its original condition. This spacious home boasts high ceilings and picture molding with beautiful wood flooring. The living room has picturesque views of the lake, with a beautiful wooden staircase that leads up to a loft on the second floor and can be used for an office, a library or a bedroom. The Master Bedroom has a large sitting room that also offers lake view windows. The hallways have the old Florida southern pine paneling which leads to the dining room and kitchen. Each bedroom features its own full bath. The rear entry leads to a detached garage that features a laundry room with an additional bathroom. Located close to downtown, scenic areas, and parks. This also would be an excellent Bed & Breakfast! With a large down payment, seller would entertain a purchase money mortgage. Don't miss your opportunity to own now!
$107,000
907 Club Circle Lake Wales, FL 33854
- Type:
- Other
- Sq.Ft.:
- 648
- Status:
- Active
- Beds:
- 1
- Lot size:
- 696 Acres
- Year built:
- 1965
- Baths:
- 1.00
- MLS#:
- S5113135
- Subdivision:
- Lakeshore Club
ADDITIONAL INFORMATION
!!FULLY FURNISHED!! MODERN AND REMODELED KITCHEN!! IF YOU WANT TO LIVE IN A QUIET AREA, WITH ALL THE FACILITIES OR IF YOU WANT TO HAVE AN ADDITIONAL PROPERTY THAT RENTS QUICKLY AND GENERATES MORE INCOME TO YOUR LIFE!! THIS IS A GREAT OPPORTUNITY, THIS COZY VILLA RETREAT HAS A BEAUTIFUL CLUB HOUSE, POOL, GOLF CARTS AND WALKING TRAILS WITH NATURE...FISHING PIER & BOATING SLIPS FROM THE CANAL RUNNING TO LAKE WEOHYAKAPA!! LOTS OF ACTIVITIES AND FUN. HOA INCLUDES CABLE TV AND INTERNET, LAWN, ROOF & OUTSIDE MAINTENANCE.
- Type:
- Single Family
- Sq.Ft.:
- 2,132
- Status:
- Active
- Beds:
- 3
- Lot size:
- 0.29 Acres
- Year built:
- 1999
- Baths:
- 2.00
- MLS#:
- P4932143
- Subdivision:
- Country Club Village Ph 02
ADDITIONAL INFORMATION
Discover your slice of Florida paradise with this charming 3-bedroom, 2-bathroom home nestled in the vibrant Lake Wales golf course community. Step inside to find an array of elegant finishes such as crown molding, wainscoting, along with vaulted and tray ceilings that elevate the home’s aesthetic. The kitchen is a chef’s delight, equipped with granite countertops and solid wood cabinets, perfect for whipping up gourmet meals. The primary bedroom suite serves as your private retreat with direct access to the lanai, offering a sanctuary-like vibe. Indulge in luxury in the en-suite bathroom, featuring dual shower heads and a built-in bench for the ultimate relaxation experience. Storage is plentiful throughout the home ensuring your living spaces remain clutter-free. Outside, the lanai transforms into an entertainer's dream with a Spanish Mediterranean gas fireplace and a full outdoor kitchen boasting a gas Bull stainless grill and griddle. The retractable screening ensures your gatherings are comfortable no matter the weather. Recently updated with a new air conditioning system, 2022 and fresh paint inside and out, this home is turnkey ready. Not to forget, the tile roof has been meticulously cleaned and sealed for added peace of mind. Tankless water heater, 2022 and shared irrigation well. WHOLE HOUSE GENERATOR. Home Warranty offered for first 12 months. Ideally situated, enjoy easy access to both the east and west coast beaches, major Orlando attractions, and local favorites such as Legoland and Bok Tower. Daily conveniences such as doctors, hospitals, pharmacies, groceries, and dining are only a short drive away, ensuring you have everything you need right at your doorstep. Welcome to your new home, where comfort meets convenience in a delightful neighborhood setting. Community pool with restrooms and clubhouse. Washer and dryer stays and will consider selling most of the contents.
- Type:
- Single Family
- Sq.Ft.:
- 1,185
- Status:
- Active
- Beds:
- 3
- Lot size:
- 0.18 Acres
- Year built:
- 1992
- Baths:
- 2.00
- MLS#:
- P4932167
- Subdivision:
- Natures Edge Resort Ph 01
ADDITIONAL INFORMATION
This lovely 3-bedroom, 2-bath home is located in the highly sought-after 55+ community of Nature’s Edge Resort. The desirable split-bedroom floor plan offers privacy for everyone in the household. The spacious living room is highlighted by vaulted ceilings and wood laminate flooring, creating an inviting space to relax. The eat-in kitchen features crisp white cabinetry, a closet pantry, and vaulted ceilings, with a large breakfast bar for additional seating, perfect for entertaining. The dining area, with its tile flooring, vaulted ceiling, and glass sliders, provides access to the screened-in lanai, seamlessly blending indoor and outdoor living. The primary bedroom suite is a comfortable retreat, featuring wall-to-wall carpeting and a walk-in closet. The en-suite bathroom includes a large vanity with dual sinks, a cosmetic counter, and a water closet with a walk-in shower and glass door. Additional highlights of this home include a charming front porch, glass storm door, storage shed, an architectural shingle roof (new in 2023), and a 2-car garage with an automatic door opener. Nature’s Edge Resort offers a variety of social activities and planned events, with amenities such as a clubhouse, heated pool, fitness room, shuffleboard courts, horseshoe pit, and dog park. Conveniently located, this hidden gem is a short drive to shopping, dining, Bok Tower, Legoland, and just an hour from Orlando International Airport.
- Type:
- Single Family
- Sq.Ft.:
- 1,341
- Status:
- Active
- Beds:
- 4
- Lot size:
- 0.16 Acres
- Year built:
- 1925
- Baths:
- 3.00
- MLS#:
- TB8307424
- Subdivision:
- Orange Heights Syndicate
ADDITIONAL INFORMATION
A very welcoming well-maintained home in Lake Wales located in the Orange Heights Syndicate Community. The Main Home has three bedrooms, two bathrooms, a living room that features a fireplace, and an inside Laundry Room as well as a Covered Carport. The backyard is completely fenced and there is a covered porch area on the side of the home. The Detached In-Law apartment contains a Living room / Bedroom combo a Kitchen and a bathroom. This lovely home has a very open feel and plenty of natural light. Centrally located in Lake Wales close to shopping, schools, and medical. The house has Solar Panels. Call or text to schedule a showing today.
- Type:
- Other
- Sq.Ft.:
- 768
- Status:
- Active
- Beds:
- 2
- Lot size:
- 0.09 Acres
- Year built:
- 1984
- Baths:
- 2.00
- MLS#:
- L4947835
- Subdivision:
- Saddlebag
ADDITIONAL INFORMATION
Price Reduced just in time to close by the end of the year!! Retreat to Relaxed Living at Saddlebag Lake Resort! Discover your private oasis in this charming mobile home, located within the highly sought-after 55+ Saddlebag Lake Resort community. While not directly on the lake, you can still enjoy the serene lakeside lifestyle the community offers. This 2-bedroom, 2-bathroom home provides the perfect blend of comfort and convenience, complete with a unique outdoor shower for a refreshing experience. A 2013 golf cart is included for easy transportation within the community. Inside, you'll find updated flooring throughout and a convenient inside laundry area. The primary bedroom opens to the side yard, offering a peaceful retreat surrounded by nature. Modern features include dark laminate flooring in the primary bedroom and new sliding glass doors, installed in 2017. Additional highlights include a 2-car carport, a utility shed for extra storage, and an AC unit replaced in 2020, along with new ductwork and an attic fan for efficient climate control. A clean 4-point inspection has been completed for your peace of mind. Saddlebag Lake Resort offers a wealth of amenities, including gated access with 24-hour security, water access, shuffleboard, tennis courts, pickleball, a clubhouse, library, computer club, dog run, and a driving range. Enjoy quiet hours from 11 pm to 7 am and take part in community events like bingo nights, parades, and clubs that create a close-knit, friendly atmosphere. Make this lovely home your retirement haven and enjoy all the benefits of Saddlebag Lake Resort living! **FINANCING AVAILABLE WITH PREFERRED LENDERS**

Lake Wales Real Estate
The median home value in Lake Wales, FL is $279,925. This is lower than the county median home value of $312,500. The national median home value is $338,100. The average price of homes sold in Lake Wales, FL is $279,925. Approximately 47.92% of Lake Wales homes are owned, compared to 34.31% rented, while 17.77% are vacant. Lake Wales real estate listings include condos, townhomes, and single family homes for sale. Commercial properties are also available. If you see a property you’re interested in, contact a Lake Wales real estate agent to arrange a tour today!
Lake Wales, Florida has a population of 16,173. Lake Wales is less family-centric than the surrounding county with 23.5% of the households containing married families with children. The county average for households married with children is 26.62%.
The median household income in Lake Wales, Florida is $49,226. The median household income for the surrounding county is $55,099 compared to the national median of $69,021. The median age of people living in Lake Wales is 45.4 years.
Lake Wales Weather
The average high temperature in July is 92.5 degrees, with an average low temperature in January of 50.2 degrees. The average rainfall is approximately 50.7 inches per year, with 0 inches of snow per year.


