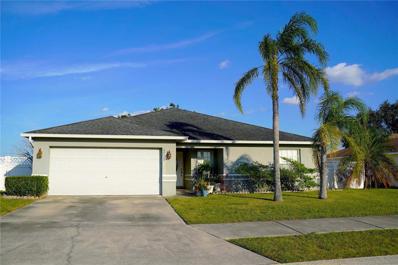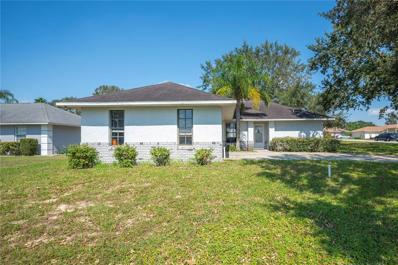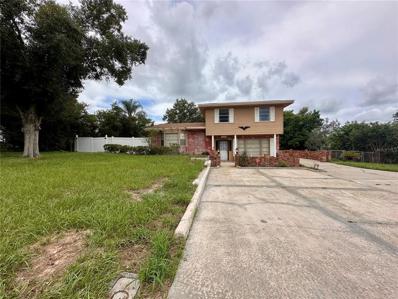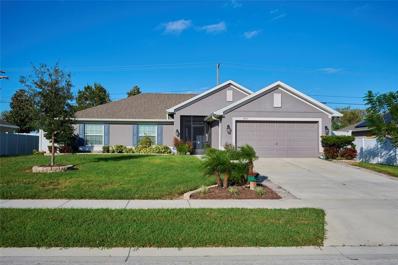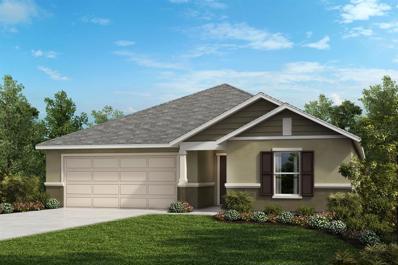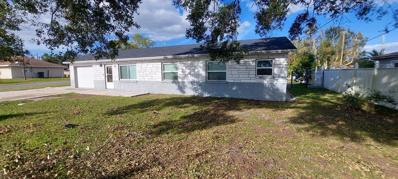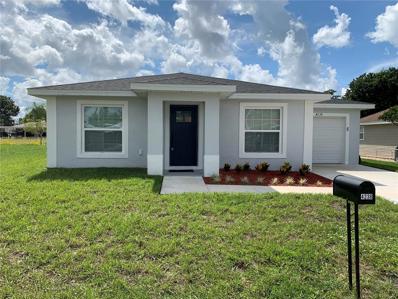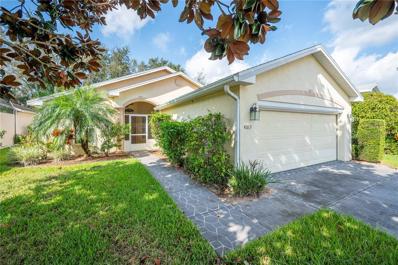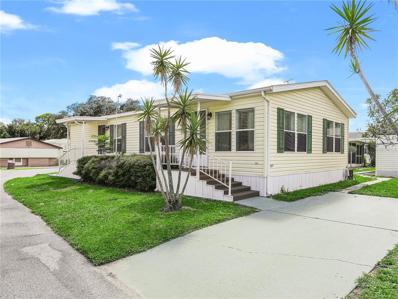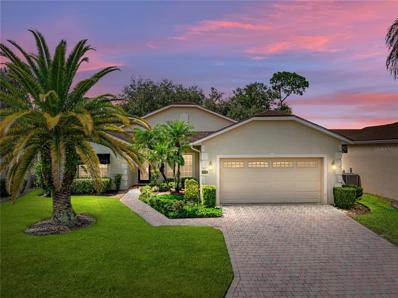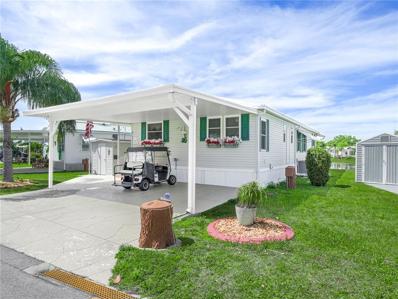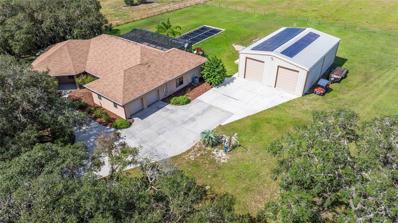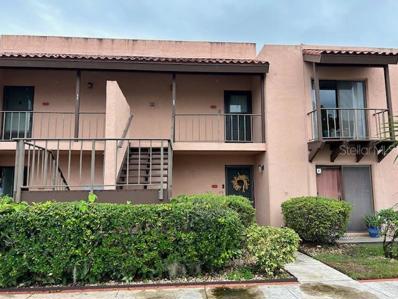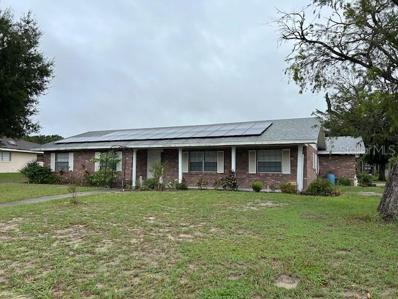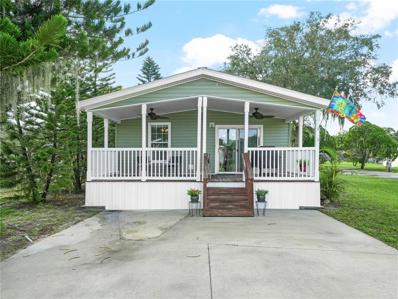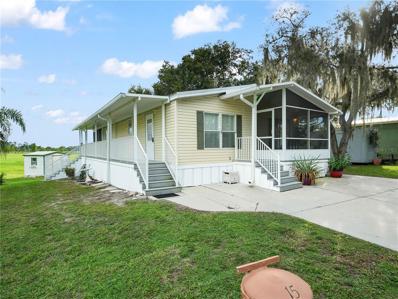Lake Wales FL Homes for Sale
- Type:
- Single Family
- Sq.Ft.:
- 953
- Status:
- Active
- Beds:
- 3
- Lot size:
- 0.16 Acres
- Year built:
- 1983
- Baths:
- 2.00
- MLS#:
- TB8314923
- Subdivision:
- Candlelight Groves
ADDITIONAL INFORMATION
New Mobile Home on YOUR OWN LAND! NO monthly lot rent and NO HOA fees! This is a Fleetwood Summit 2022 that was on display as a model until now. Brand new 3 bedroom with 2 full baths at 24 feet x 40 feet for total of 954 square feet of living area. Master bath has double sinks and a larger tub shower combo. Kitchen appliances are stainless steel and a washer and dryer are included. Large driveway for plenty of parking and the property is 83 feet wide by 81 feet deep with fencing around most of the back yard. Window blinds on most of the double pane vinyl windows. Central AC split system with the grills in the ceilings. Just a couple of miles South of the City of Lake Wales which has a lot to offer for shopping and restaurants and many social events and annual festivals.
- Type:
- Single Family
- Sq.Ft.:
- 1,742
- Status:
- Active
- Beds:
- 4
- Lot size:
- 0.21 Acres
- Year built:
- 2004
- Baths:
- 2.00
- MLS#:
- L4948413
- Subdivision:
- Highland Crest Ph 02
ADDITIONAL INFORMATION
GET READY TO FALL IN LOVE!! Come see this Absolutely Gorgeous 4 Bedroom 2 Bath, Modern Home in one of Lake Wales’ Best Kept Secret Communities, Highland Crest! To be known, No Rear neighbors, land is owned by Bok Tower Gardens. Home has NOT lost electricity or flooding in any storm to date.This Complete Turn-Key and Move-In Ready Home is waiting for YOU! Listen to the Singing Tower casted from Bok Tower Gardens from your doorstep! With over 1,742 sq. ft. of living space, this home boasts a split bedroom floor plan designed for privacy and functionality. Home features hardwood flooring throughout, with cozy carpet in three of the bedrooms. The kitchen is truly the heart of this home, offering ample space for family gatherings with a large breakfast nook, breakfast bar with GRANITE COUNTERTOPS, and seamless flow into the living room. Glass sliders lead to a spacious enclosed patio, perfect for outdoor entertaining. The generous primary suite is a true retreat, featuring DUAL vanity sinks, a large walk-in shower, and a GARDEN TUB in the spa-like bathroom. The split bedroom design includes two bedrooms with a shared bath (tub/shower combo). Property is close to HWY 27 & HWY 60. Only 60 miles to get to the East coast beaches and 75 miles to the west coast beaches! Schedule your showing today!
- Type:
- Single Family
- Sq.Ft.:
- 1,487
- Status:
- Active
- Beds:
- 3
- Lot size:
- 0.15 Acres
- Year built:
- 2024
- Baths:
- 2.00
- MLS#:
- TB8314547
- Subdivision:
- Hunt Club Groves 50s
ADDITIONAL INFORMATION
One or more photo(s) has been virtually staged. Under Construction. Experience one of Lennar's newest and most popular open floorplans, the Bloom. This new single-story home maximizes space and emphasizes convenience. The open-concept layout integrates the family room, dining room and kitchen with a central island, facilitating effortless transitions between rooms for easy entertaining during gatherings. On the opposite side of the home are all three bedrooms, including the peaceful owner’s suite with an attached bathroom and walk-in closet. This home comes fully equipped with Everything’s included in your new dream home. Enjoy connectivity, green building features save you money and help the environment, plus brand-new energy conscious appliances, quartz countertops throughout and oversized tile flooring throughout living space, bedrooms are carpeted. Welcome to Hunt Club Groves! Residents will enjoy an active lifestyle with access to fantastic onsite amenities, including a resort-style swimming pool, fitness center and multiple sport courts. The community is a short trip from local shopping, dining and more in historic downtown Lake Wales, with plenty of nearby recreation at Lake Wales Country Club and Bok Tower Gardens. Lake Wales is known for its lush hills, citrus groves, and botanical gardens. There are lots of shops, restaurants, bike paths. Hunt Club is what you have been looking for. A safe small town feel with nature, convenience, and amazing amenities!
$207,000
315 E Street Lake Wales, FL 33853
- Type:
- Single Family
- Sq.Ft.:
- 1,056
- Status:
- Active
- Beds:
- 2
- Lot size:
- 0.12 Acres
- Year built:
- 1957
- Baths:
- 1.00
- MLS#:
- O6252505
- Subdivision:
- Fresco Park
ADDITIONAL INFORMATION
Welcome to your perfect getaway in Lake Wales! This delightful fully furnished property features 2 spacious bedrooms and 1 well-appointed bathroom, ideal for families, couples, or individuals seeking a serene escape. Appliances included as well! Step inside to find a warm and inviting living area, complete with comfortable seating and stylish decor. The open layout seamlessly connects the living room to the kitchen, equipped with all essential appliances, making meal preparation a breeze. Enjoy cozy dinners at the dining table, or step outside to a lovely patio area out back for a great backyard view and interact with the lovely Florida weather. Both bedrooms are thoughtfully designed, offering ample storage and a peaceful atmosphere for restful nights with one hosting a spacious walk in closet. The bathroom features contemporary fixtures and a relaxing ambiance. This property is not just a home; it’s a lifestyle. Nestled in the heart of Lake Wales, you’ll have easy access to local parks, shops, and restaurants, as well as the stunning natural beauty of the surrounding area. Whether you're looking for a permanent residence or a vacation retreat, this charming property is ready for you to move in and start making memories! Don’t miss out on this fantastic opportunity schedule a showing today!
- Type:
- Single Family
- Sq.Ft.:
- 1,173
- Status:
- Active
- Beds:
- 2
- Lot size:
- 0.22 Acres
- Year built:
- 1995
- Baths:
- 2.00
- MLS#:
- L4948228
- Subdivision:
- North Pointe Ph 01
ADDITIONAL INFORMATION
SELLER WILL REPLACE THE ROOF PRIOR TO CLOSING!!! Welcome to this charming 2-bedroom, 2-bathroom home on a picturesque corner lot in Lake Wales, FL, surrounded by beautiful trees and lush landscaping. High vaulted ceilings throughout the home create an airy and spacious feel. The laminate flooring runs through most of the home, while the bathrooms feature tile for easy care. The Primary Bedroom offers a unique touch with a stylish barn door leading to the bathroom, which includes a walk-in shower and a large walk-in closet. The kitchen is well-appointed with all appliances, wooden cabinets, and stone countertops. Enjoy the bright sunroom, perfect for extra living space or relaxation. The spacious backyard includes a shed for additional storage and is enclosed by a chain-link fence. With no lease restrictions, this home offers flexibility for its future owner. Don’t miss out—schedule your showing today!
- Type:
- Single Family
- Sq.Ft.:
- 1,935
- Status:
- Active
- Beds:
- 4
- Lot size:
- 0.18 Acres
- Year built:
- 2023
- Baths:
- 2.00
- MLS#:
- P4932484
- Subdivision:
- Leomas Lndg Ph 1
ADDITIONAL INFORMATION
Welcome to your dream home! This beautifully designed 2024 construction features modern elegance and comfort at every turn. With brand new furniture and finishes, this property is a true gem. Key Features: Spacious Layout: Enjoy an open-concept design that seamlessly connects the living, dining, and kitchen areas, perfect for entertaining and family gatherings. Gourmet Kitchen: Equipped with state-of-the-art appliances, sleek cabinetry, and a generous island, this kitchen is a chef's paradise. Luxurious Bedrooms: Each bedroom comes with stylish furnishings and ample closet space, providing a restful retreat for everyone. Modern Bathrooms: Relax in spa-like bathrooms featuring contemporary fixtures and elegant tile work. Outdoor Oasis: Step outside to a beautifully landscaped yard, ideal for summer barbecues or tranquil evenings under the stars. Prime Location: Conveniently located near shopping, dining, and parks, this home offers easy access to everything you need. This fully furnished home is ready for you to move in and start creating memories. Don’t miss your chance to own this exquisite property! Schedule your showing today!
- Type:
- Single Family
- Sq.Ft.:
- 1,578
- Status:
- Active
- Beds:
- 4
- Lot size:
- 0.33 Acres
- Year built:
- 1971
- Baths:
- 2.00
- MLS#:
- P4932457
- Subdivision:
- Morningside Park 1st Add
ADDITIONAL INFORMATION
Welcome to your peaceful new beginning! This beautiful 4-bedroom, 2-bathroom home is nestled in a quiet neighborhood, Enjoy privacy and calm in your own backyard Pool, ideal for unwinding or hosting gatherings. Downstairs, you have two separate living rooms, dining room off of the kitchen, Full Bathroom, Huge Laundry room with lots of cabinet space, along with two rooms leading out to the Pool, Upstairs you have Three spacious bedrooms along with a Full bathroom, creating a comfortable environment for everyday living. Don't miss out on the opportunity to make this your new refuge – schedule a showing today and experience the tranquility of this inviting home!
- Type:
- Single Family
- Sq.Ft.:
- 1,720
- Status:
- Active
- Beds:
- 3
- Lot size:
- 0.14 Acres
- Year built:
- 2024
- Baths:
- 2.00
- MLS#:
- S5114278
- Subdivision:
- Seasons At Mabel Place
ADDITIONAL INFORMATION
Discover this stunning Rosemary home. Included features: an inviting covered entry; a spacious great room; an open dining area; a well-appointed kitchen offering 42" white cabinets, quartz countertops, stainless-steel appliances and fixtures, a refrigerator, a walk-in pantry, and a center island; a lavish primary suite showcasing a generous walk-in closet and a private bath; a convenient laundry boasting a washer and a dryer; a covered patio and a 2-car garage. This could be your dream home! * SAMPLE PHOTOS Actual homes as constructed may not contain the features and layouts depicted and may vary from image(s).
- Type:
- Single Family
- Sq.Ft.:
- 1,733
- Status:
- Active
- Beds:
- 4
- Lot size:
- 0.23 Acres
- Year built:
- 2019
- Baths:
- 2.00
- MLS#:
- P4932417
- Subdivision:
- Brookshire
ADDITIONAL INFORMATION
This meticulously maintained home, built in 2019 is in “like new” condition and boasts an array of highly desirable features and upgrades including an open floor plan with a split bedroom layout. Upon entering 4701 Brookshire Court, you are greeted by an inviting open concept living and kitchen area, enhanced by high ceilings and abundant natural light. Designed with both functionality and efficiency in mind, the kitchen offers generous counter space and cabinetry equipped with pull-out storage for optimal organization. A convenient closet pantry provides additional storage, ensuring all your kitchen essentials are easily accessible. Flowing effortlessly beyond the breakfast bar, the dining and living areas are elegantly appointed with plantation shutters, adding a refined touch to the space. The large master suite offers the perfect hideaway with a private ensuite bathroom featuring a 10’x5’ walk-in closet, garden tub/shower combo, dual sinks, and toilet closet. On the opposite side of the home, you'll find the thoughtfully designed guest bathroom and three additional bedrooms. Each bedroom is equipped with upgraded ceiling fans featuring energy-efficient LED lighting, individual closets, and plush carpeting for added comfort. Step outside to your own tropical paradise with lime, orange, banana, and avocado trees as well as pineapple plants. Relax on the screened porch with a finished epoxy floor or entertain on the additional deck made of durable Trex decking. The beautifully landscaped backyard is illuminated with low-voltage exterior lighting, creating a serene ambiance. This remarkable home even ensures uninterrupted power during outages with a Generac whole-house generator, powered by natural gas. Equipped with an automatic transfer switch, the system seamlessly activates after a 30-second power disruption, providing peace of mind and continuous comfort. Additional features of this home include: 2 car garage with finished epoxy floor, irrigation system with separate water meter, plantation shutters throughout, tankless water heater fueled by natural gas, rain gutters all around, whole house water filtration system, reverse osmosis water system in the kitchen, energy efficient LED lighting throughout, two inverter type fans to minimize energy usage, extra insulation as well as an insulated garage door, screened front entryway, mister system outside the lanai reducing the lanai temperature by up to 15 degrees, outdoor grill (gas, charcoal, and smoker), and an indoor laundry room with washer and dryer included. This home has SO MUCH to offer…and it is only a few years old! Don’t miss this opportunity to own a newer home with so many upgrades!
- Type:
- Single Family
- Sq.Ft.:
- 1,989
- Status:
- Active
- Beds:
- 4
- Lot size:
- 0.14 Acres
- Year built:
- 2024
- Baths:
- 2.00
- MLS#:
- O6250815
- Subdivision:
- Reserve At Forest Lake - Phase 1
ADDITIONAL INFORMATION
Under Construction. This beautiful, single-story home showcases an open floor plan with tile flooring and a spacious great room that boasts high ceilings. Enjoy the convenience of a dedicated laundry room. The well-appointed kitchen includes a large island, 36-in. upper cabinets, Whirlpool® stainless steel appliances, granite countertops, a Kohler® sink and a Moen® chrome faucet. The primary suite features a tray ceiling, generous walk-in closet and connecting bath that offers a dual-sink vanity and walk-in shower with tile surround. Unwind after a long day on the covered back patio.
- Type:
- Single Family
- Sq.Ft.:
- 1,989
- Status:
- Active
- Beds:
- 4
- Lot size:
- 0.15 Acres
- Year built:
- 2024
- Baths:
- 2.00
- MLS#:
- O6250813
- Subdivision:
- Reserve At Forest Lake - Phase 1
ADDITIONAL INFORMATION
Under Construction. This beautiful, single-story home showcases an open floor plan with volume ceilings and plank flooring. Enjoy the convenience of a dedicated laundry room. The kitchen boasts a spacious island, granite countertops, Whirlpool® stainless steel appliances, a Kohler® sink, a Moen® faucet and 36-in. cabinets with hardware. Relax in the primary suite, which features a tray ceiling, walk-in closet and connecting bath that offers a dual-sink vanity and walk-in shower with tile surround. The covered back patio provides the ideal setting for outdoor entertaining and leisure.
- Type:
- Single Family
- Sq.Ft.:
- 2,168
- Status:
- Active
- Beds:
- 4
- Lot size:
- 0.15 Acres
- Year built:
- 2024
- Baths:
- 2.00
- MLS#:
- O6250798
- Subdivision:
- Reserve At Forest Lake
ADDITIONAL INFORMATION
Under Construction. This exquisite, single-story home showcases durable 30-year roofing shingles. Inside, discover an open floor plan with tile flooring and a spacious great room that boasts vaulted ceilings. Enjoy the convenience of a dedicated laundry room. The kitchen is equipped with 36-in. upper cabinets, granite countertops, an island, a Moen® stainless steel faucet, a Kohler® stainless steel sink and Whirlpool® stainless steel appliances. The primary suite features a tray ceiling, oversized walk-in closet and connecting bath that offers a linen closet, dual-sink vanity and walk-in shower with tile surround. The covered back patio provides the ideal setting for outdoor entertaining and leisure.
- Type:
- Single Family
- Sq.Ft.:
- 1,248
- Status:
- Active
- Beds:
- 3
- Lot size:
- 0.2 Acres
- Year built:
- 1977
- Baths:
- 2.00
- MLS#:
- S5114187
- Subdivision:
- South Lake Wales Yacht Club Sec 01 Rev
ADDITIONAL INFORMATION
Remodeled, Move-In-Ready home with NO HOA, NO CDD. This property is 3b/2b, 1,758 sqft, .20 acres and has new roof, A/C, plumbing and water heater. Featuring a remodeled kitchen, granite countertop, stainless steel appliances, remodeled bathrooms, pine doors, Fascia, blinds, air-conditioned garage, screened porch, gazebo, fireplace and fenced backyard. You will love the many updates including all new paint and all new tiles. Out front you will appreciate mature trees, large driveway with ample parking. Located in a very quiet neighborhood, close to Bok Academy South, Warner University, Bok Tower Shopping Centers, Hospitals, and more. Call Today!
- Type:
- Single Family
- Sq.Ft.:
- 1,245
- Status:
- Active
- Beds:
- 3
- Lot size:
- 0.12 Acres
- Year built:
- 2023
- Baths:
- 2.00
- MLS#:
- P4932284
- Subdivision:
- Natures Edge Resort Ph 01
ADDITIONAL INFORMATION
This new construction home is perfect for you! Located between Disney and LegoLand, you can enjoy country living with quick access to the city. Whether you want to relax in your new home or be involved in the neighborhood activities, you have the option for both here. The home is nestled in a quiet 55+ community (only 1 person is required to be 55+), friendly, owner-run neighborhood where you have access to a pool, shuffleboard courts, clubhouse, fitness center, billiards tables, and dog park. The home features stainless steel appliances, granite countertops, open floor plan, and a closed garage space. There is plenty to do in the neighborhood, but less than a mile away you can enjoy Cherry Pocket, Vinny's Smoke and Grill, or Jennings Resort. Don't wait to come by to take a look at this home! Seller will consider buyer concessions.
- Type:
- Single Family
- Sq.Ft.:
- 1,385
- Status:
- Active
- Beds:
- 3
- Lot size:
- 0.13 Acres
- Year built:
- 2005
- Baths:
- 2.00
- MLS#:
- P4932402
- Subdivision:
- Chalet Estates
ADDITIONAL INFORMATION
Welcome to your future home in Carlsberg Estates on Lake Suzanne, a vibrant gated 55+ community brimming with social activities! This beautifully maintained 3-bedroom, 2-bathroom home offers a spacious layout ideal for comfortable living. Step inside to discover tile flooring throughout, enhancing the home’s modern aesthetic. The kitchen is a chef’s dream, featuring stainless steel appliances, including a gas range, microwave, dishwasher, and refrigerator, along with new plumbing fixtures. A convenient washer and dryer are included in your inside laundry room, making laundry a breeze. The split floorplan layout includes a Jack and Jill guest bathroom between two guest bedrooms, perfect for visiting family or friends. Across the home, the spacious master suite offers a serene retreat with a walk-in closet, primary bathroom complete with a walk-in shower, and a private entry onto the back screened lanai. With an electric garage screen installed, you’ll enjoy easy access to your 2-car garage weather you want to allow the air to flow through, or you want to enjoy your outdoor space without the pesky pest intrusion. A whole-house Generac gas generator ensures peace of mind during power outages, and the energy-efficient air conditioner, equipped with a germicidal UV light system, was installed in 2020. You’ll appreciate the gas hot water heater from 2018 and the roof replacement scheduled for 2024. Additionally, the average electric bill is just $170 during the summer months, making this home both comfortable and economical. To sweeten the deal, a $1,000 paint credit is offered, allowing you to customize the space to your liking. Experience an active lifestyle with access to the community clubhouse and pool, along with numerous social activities that foster a welcoming environment. Don’t miss the opportunity to make this beautiful home your own!
- Type:
- Other
- Sq.Ft.:
- 1,128
- Status:
- Active
- Beds:
- 2
- Lot size:
- 0.1 Acres
- Year built:
- 1996
- Baths:
- 2.00
- MLS#:
- K4902672
- Subdivision:
- Saddlebag Lake
ADDITIONAL INFORMATION
Well maintained two bedroom, two bathroom fully furnished and turnkey home in the 55+ gated community of Saddlebag Lake Resort, where you own the land! Upgrades include roof replacement (2014), new window blinds, dishwasher and shed w/power (2016) refrigerator and stove replaced (2017) new HVAC (2019) new steps installed (2020) and new laminate flooring throughout (2021). The fully equipped kitchen has lots of counter space and cabinets! There are two driveways, so there's plenty of parking. The 2013 Yamaha electric golf cart is included in the list price, and the batteries were replaced in 2020! The home is strategically located between the beach house and the clubhouse. The low HOA includes your water, sewer and trash pick-up. Enjoy all the resort has to offer for the time of your life! The clubhouse offers planned activities that you can participate in; there's a rec room with pool tables, saunas and fitness equipment; a sparkling heated community pool and a screen-enclosed hot tub; pickle ball, tennis and shuffleboard courts; horse shoe pits; plus a beach and marina. The beach house has a fully equipped kitchen, restrooms and covered patio that you can reserve at no cost for private parties; there's also a driving range and even a dog park for your furry family members. With so much to offer, this home won't last long so call today for your private tour!
$304,900
2633 Sunset Cir Lake Wales, FL 33898
- Type:
- Single Family
- Sq.Ft.:
- 1,697
- Status:
- Active
- Beds:
- 3
- Lot size:
- 0.22 Acres
- Year built:
- 2016
- Baths:
- 2.00
- MLS#:
- F10465401
- Subdivision:
- SUNSET POINTE PHASE THREE
ADDITIONAL INFORMATION
Welcome to your dream home in the desirable Sunset Pointe community! This 3 bedroom 2 bathroom home is perfect for families and for making memories. Features an ideal layout with huge open spaces and a massive chefs kitchen. NEW ROOF. Solar Panels are installed making the electricity bill next to zero...HOA fees are just $150 per Quarter. Located just an hour from Orlando and Tampa, and only 90 minutes to Clearwater Beach, this property offers the perfect balance of privacy and convenience, making it the ultimate Florida retreat. Don't miss your chance to own the best house on one of the largest lots in Sunset Pointe—priced to sell, this home won’t last long!
- Type:
- Single Family
- Sq.Ft.:
- 2,039
- Status:
- Active
- Beds:
- 3
- Lot size:
- 0.2 Acres
- Year built:
- 2002
- Baths:
- 2.00
- MLS#:
- P4932291
- Subdivision:
- Lake Ashton Golf Club Ph 01
ADDITIONAL INFORMATION
This lovely 3-bedroom, 2-bath with den home definitely is one not to miss! Seller offers a $7,500 credit at closing toward a new roof and the home is being sold turnkey including the golf cart. Since its purchase in 2017, the house has only been occupied when out-of-state family members visited their father, whose home is next door. Since purchase, the water heater, the air conditioning system and kitchen appliances have been updated. Luxury vinyl plank flooring was installed in the living room/dining room and new carpet in the three bedrooms and den/office. The house backs up to a heavily wooded preserve, making the veranda wonderful for entertaining as well as a charmingly restive and naturally beautiful space to enjoy morning coffee. The home is in Lake Ashton, central Florida’s premier 55+, active-adult community. With two 18-hole golf courses, a 26,000 sq ft club house and a 26,000+ sq ft Health and Fitness Center, pickleball courts, a bowling alley, a restaurant and much, much more, activities are abundant. Don’t miss this very special property. Schedule your personal showing today.
- Type:
- Other
- Sq.Ft.:
- 1,104
- Status:
- Active
- Beds:
- 2
- Lot size:
- 0.1 Acres
- Year built:
- 1995
- Baths:
- 2.00
- MLS#:
- K4902671
- Subdivision:
- Saddlebag Lake
ADDITIONAL INFORMATION
TRUE WATERFRONT LIVING! This two bedroom home is fully furnished and move-in ready! Located in the much-loved and sought after 55+ gated community of Saddlebag Lake Resort, where you own the land, the home is situated at the lagoon that leads to the lake. You can go fishing and boating right from your own back yard! Upon arriving you'll find a two-car carport to keep your car and your GOLF CART in the shade (yes, the golf cart is included in the list price, too!). There's also a roomy shed at the side to keep all your tools in. Inside you will be amazed at the spacious main living area, with its large kitchen, combination dining and living room, and a full width family room. Walk through the sliders to a magnificent view of the water from the screened porch. It's everything you've been dreaming of! Recent upgrades include a new metal roof two years ago, leaf protection gutters last year, all the flooring and windows have been replaced and the AC is approximately 5 years old. Enjoy retirement living at its finest, with activities to participate in at the clubhouse, a heated pool, screen-enclosed hot tub, tennis and pickle ball courts, shuffleboard and horse shoes, a rec room with fitness equipment, saunas and pool tables, a driving range, a beach and beach house with full kitchen and covered patio that you can use at no cost, There's even a dog park for your fur babies to run around at! All of the amenities, plus your water, sewer and trash pick-up, are included in a low HOA fee. You don't want to miss this opportunity, call now to schedule your private tour before it's gone!
$1,299,900
3933 Mammoth Grove Road Lake Wales, FL 33898
- Type:
- Single Family
- Sq.Ft.:
- 2,938
- Status:
- Active
- Beds:
- 3
- Lot size:
- 5.02 Acres
- Year built:
- 2016
- Baths:
- 3.00
- MLS#:
- L4948125
- Subdivision:
- Mammoth Grove
ADDITIONAL INFORMATION
This impressive 5-acre ranch pool home, built in 2016 is a zero-energy residence constructed with ICF (Insulated Concrete Forms) for superior thermal efficiency and sound insulation 12 inch thick, energy sustainable ICF Fox Blocks! 5 acre ranch built in 2016 is a zero energy home with dual RV garage and workshop, cross fenced and zoned for horses. The entry way drive is gated with electric opener. This amazing architectural design includes tray ceilings throughout the home with 10’8” ceilings and a well planned thought out split bedroom floor plan with a 23 x 23 octagon great room beautifully designed with matching octagon tray ceiling inclusive of integrated digital mood lighting and crown molding, in fact crown molding throughout this lovely home. Hand Crafted Custom built bookshelves in Library and in the separate office. Beautifully designed kitchen with Quartz counter-tops, two garbage disposals (1 in the Island sink and the other in the main sink) with all lower cabinetry pull-out-drawers, two Walk-in Pantries (1 in the immediate kitchen area, the other in the garage for overflow storage). The primary bedroom and ensuite bath is incredibly large inclusive of a sitting area, double mood lighted tray ceiling and crown molding, (2) walk-in closets (his & hers) with the large closet 10.8 x 14 with built-ins. The primary bath includes a large garden tub, large walk-in shower stall and is facilitated by its own hot water heater. Bedroom 2 also has its own bath with a garden tub and separate shower stall and it also is facilitated with its own hot water heater for the bedrooms on the other side of the home.. This residence is constructed with ICF (Insulated Concrete Forms) with 6” reinforced concrete exterior walls sandwiched between two layers of insulation forming 12” thick walls which provide superior thermal efficiency, sound mitigation and 200 MPH wind resistance. An R-value of 23.5+ plus whole-wall high performance enables a Zero Energy Ready residence. Continuous Natural Vapor Barrier create space with healthier air quality. PERM rating of <1.0, virtually eliminating moisture intrusion, mold and rot. This is also an “Aging in Place Home Design” totally handicap accessible, there are no steps anywhere in the home. (3) separate heating and cooling zones controlled by a single digital pad on a single 4 ton, 15 seer A/C system which utilizes minimal energy, Pella Double Insulated windows with enclosed blinds. The home is an all-electrical home and the Solar panels are located on top of the detached 40 X 60 dual RV garage and not on the home eliminating any roofing or shingle issues. The RV garage has (2) RV stalls with (1) stall as a full drive-through, entirely insulated and structured with galvanized steel framing and 20 foot ceilings. The solar panels are designed to provide sufficient energy normally required for this home. Utility bill for electric averages $33.88 a month and that cost is only for storage and transmission of energy to and from Duke Energy. Pool solar panels at ground level are for heating the pool with year-round swimming. The in-ground pool concrete with separate spa and electric heater all entirely screened enclosed. 2 10x20 steel storage containers located directly behind the RV garage and not visible from anywhere in the front of the home. Superb location high and dry with like-kind acreage homes. Looking for an energy sustainable home with acreage, this is it! Call today to view this amazingly built home!
- Type:
- Condo
- Sq.Ft.:
- 954
- Status:
- Active
- Beds:
- 2
- Lot size:
- 0.02 Acres
- Year built:
- 1975
- Baths:
- 2.00
- MLS#:
- K4902668
- Subdivision:
- La Casa
ADDITIONAL INFORMATION
ENJOY CAREFREE CONDO LIVING!! CALL TO PREVIEW THIS VERY NICE 2 BEDROOM 2 BATH UPSTAIRS CONDO UNIT WITH A NICE PARK LIKE SETTING AND VIEWS FROM YOUR ENCLOSED PORCH. THIS CONDO HAS LUXURY VINLY FLOORING IN THE LIVING AND DINING AREA, TILED KITCHEN, BOTH BEDROOMS ARE CARPETED. THIS COMMUMITY HAS A POOL, CLUBHOUSE, TENNIS COURT AND SHUFFLEBOARD. THE $542. A MONTH CONDO FEE COVERS ALL THE AMENITIES, OUTSIDE MAINTENENCE, INSURANCE ON THE BUILDING, YARD MAINTENECE, WATER, GARBAGE, AND SEWER. ONE ASSIGNED PARKING SPACE AND PLENTY OF GUEST PARKING. CONVENIENTLY LOCATED WITHIN A FEW MILES OF SHOPPING AND MEDICAL YET IT SITS IN A NICE SERENE SETTING. DON'T DELAY CALL TODAY !!
- Type:
- Single Family
- Sq.Ft.:
- 1,050
- Status:
- Active
- Beds:
- 3
- Lot size:
- 0.14 Acres
- Year built:
- 1962
- Baths:
- 2.00
- MLS#:
- O6248035
- Subdivision:
- Poinciana Heights
ADDITIONAL INFORMATION
This House is FHA and USDA financing eligible! Welcome to 642 Carver Drive, Lake Wales, FL 33853! This stunning property has been completely renovated to bring you modern living at its finest. Boasting a brand new roof, energy-efficient AC system; new windows and newly renovated kitchen with brand new stainless steel appliances. This home ensures comfort and peace of mind. The bathrooms have been beautifully updated with contemporary fixtures, enhancing both style and functionality. Fresh paint throughout the interior creates a bright and inviting atmosphere. The exterior features meticulously landscaped grounds, perfect for outdoor relaxation and entertaining. This home is move-in ready, combining quality upgrades with a charming neighborhood setting. Did I mention no HOA!!!! Don't miss the opportunity to make this exquisite property your own!
- Type:
- Single Family
- Sq.Ft.:
- 1,784
- Status:
- Active
- Beds:
- 3
- Lot size:
- 0.4 Acres
- Year built:
- 1974
- Baths:
- 2.00
- MLS#:
- K4902666
- Subdivision:
- East Lake Park
ADDITIONAL INFORMATION
A GREAT LOCATION AND A WONDERFUL NEIGHBORHOOD WITH NO HOA FEES... CONVENIENTLY LOCATED NEAR SCHOOLS, SHOPPING AND MEDICAL FACILITIES !!! THIS HOME IS A 3 BEDROOM 2 BATH CB HOME ON A LARGE CORNER LOT WITH NEWER ROOF AND ELECTRIC PANEL. THIS HOME DOES NEED SOME TLC **** SO IT IS A MUST SEE HOME TO KNOW WHAT IS NEEDED*****THAT IS REFLECTED IN THE LISTED PRICE. THERE IS A SPACIOUS FORMAL LIVING ROOM AND DINING ROOM PLUS A NICE FAMILY ROOM GOING ONTO AN ENCLOSED PATIO AND 2 CAR GARAGE. ****THERE ARE SOLAR PANELS ON THE ROOF AND THE ELECTRIC BILL IS ABOUT $45. A MONTH ***** WHICH WITH AN ACCEPTABLE CONTRACT, THE PANELS WILL BE PAID OFF AT CLOSING.
- Type:
- Other
- Sq.Ft.:
- 864
- Status:
- Active
- Beds:
- 2
- Lot size:
- 0.11 Acres
- Year built:
- 2013
- Baths:
- 2.00
- MLS#:
- K4902665
- Subdivision:
- Saddlebag Lake
ADDITIONAL INFORMATION
A fully furnished and turnkey two bedroom, two bathroom home for under $200,000? Yes, you read that right, and it's just waiting for you to claim it! Upon arrival you are greeted with a full width covered front porch complete with two ceiling fans to help you beat the heat while relaxing outdoors. Inside you'll find the entire home has laminate flooring so it's pet friendly and easy to keep clean. The open concept main living area includes a spacious living room, dining room and a kitchen with a centralized island so you can converse with family and friends while preparing a meal! The owners suite has an ensuite bathroom, and your overnight company will be comfortable in the guest bedroom with an adjacent bathroom. Located in the secluded 55+ community of Saddlebag Lake Resort, where you own the land (no more paying lot rent!), the home backs up to a greenway that leads right to the lake. There's a community boat ramp so you can go fishing or just enjoy boating and being on the water. The low HOA dues covers your water, sewer and trash pick-up, plus use of all the amenities, which includes a sparkling pool, hot tub, tennis, pickle ball and shuffleboard courts, and horse shoe pits for starters. Then there's the rec room, with pool tables, fitness equipment and saunas, and the beach house with it's covered patio and full kitchen that you can reserve at no charge for private parties. You can get to know your neighbors and participate in planned activities at the clubhouse, or take your furry family members to the dog park and become a part of the Ruff Crowd (they meet at 4:00 every day to let the dogs hang out together!). There truly is something for everyone here, so call today for your private tour before this gem is gone!
- Type:
- Other
- Sq.Ft.:
- 864
- Status:
- Active
- Beds:
- 2
- Lot size:
- 0.13 Acres
- Year built:
- 2000
- Baths:
- 2.00
- MLS#:
- K4902663
- Subdivision:
- Saddlebag Lake
ADDITIONAL INFORMATION
Move in ready and turnkey, this Homes of Merit two bedroom/two bathroom manufactured home is just waiting for it's new owner. Located in the premier 55+ pet friendly community of Saddlebag Lake Resort, where you own the land, the home is perfectly situated at the back of the resort near the dog park and driving range, and even has a view of the lake! The kitchen is super efficient with plenty of cabinets and counter space and all the appliances, including a refrigerator with a bottom freezer. The owners suite has an ensuite bathroom, and your guests will have the comfort of their own bathroom. Extra company? No worries! The living room has a sleeper sofa to accommodate them. If you enjoy entertaining, you'll be the life of the party in the expansive screened porch that faces the lake, and your friends can use the covered walkway to get there without even coming inside the house. For your quiet time, retreat to the smaller screened porch at the front to sip a cup of coffee and reflect. When your ready to roam around, check out all the amenities the resort has to offer, like the pool, hot tub, tennis, pickle ball and shuffleboard courts and horse shoe pits. Play a friendly game of pool in the rec room, or hit the fitness equipment or sauna! Get to know your neighbors with planned activities in the clubhouse, or go fishing on the lake or just hang out at the beach house. It's all included in your low HOA dues, so what are you waiting for? Don't let this get away, call now for your private tour!

Andrea Conner, License #BK3437731, Xome Inc., License #1043756, [email protected], 844-400-9663, 750 State Highway 121 Bypass, Suite 100, Lewisville, TX 75067

All listings featuring the BMLS logo are provided by BeachesMLS, Inc. This information is not verified for authenticity or accuracy and is not guaranteed. Copyright © 2024 BeachesMLS, Inc.
Lake Wales Real Estate
The median home value in Lake Wales, FL is $279,925. This is lower than the county median home value of $312,500. The national median home value is $338,100. The average price of homes sold in Lake Wales, FL is $279,925. Approximately 47.92% of Lake Wales homes are owned, compared to 34.31% rented, while 17.77% are vacant. Lake Wales real estate listings include condos, townhomes, and single family homes for sale. Commercial properties are also available. If you see a property you’re interested in, contact a Lake Wales real estate agent to arrange a tour today!
Lake Wales, Florida has a population of 16,173. Lake Wales is less family-centric than the surrounding county with 23.5% of the households containing married families with children. The county average for households married with children is 26.62%.
The median household income in Lake Wales, Florida is $49,226. The median household income for the surrounding county is $55,099 compared to the national median of $69,021. The median age of people living in Lake Wales is 45.4 years.
Lake Wales Weather
The average high temperature in July is 92.5 degrees, with an average low temperature in January of 50.2 degrees. The average rainfall is approximately 50.7 inches per year, with 0 inches of snow per year.

