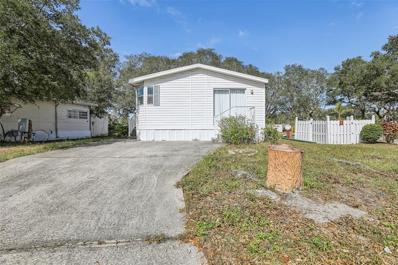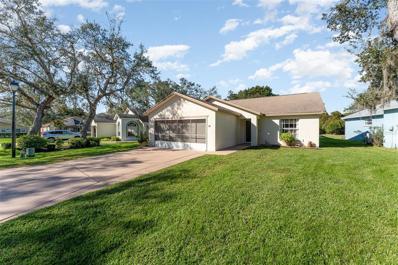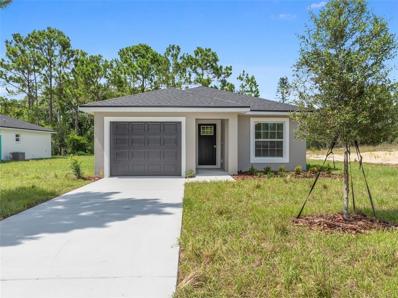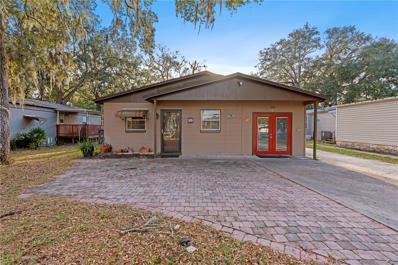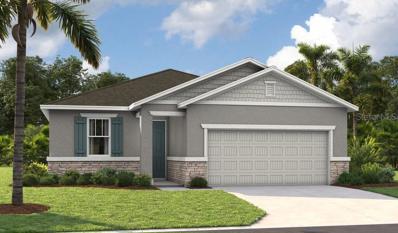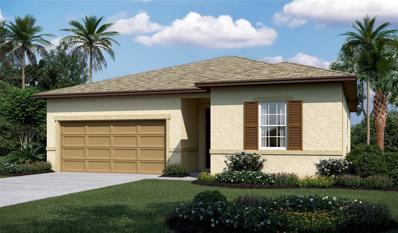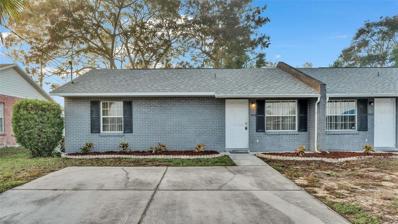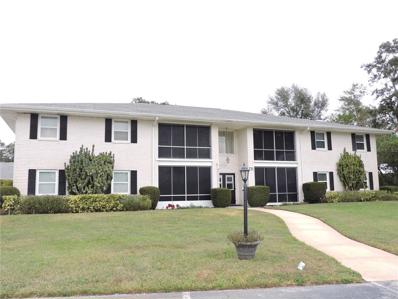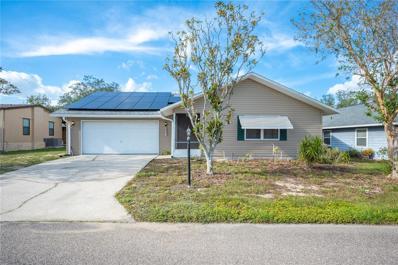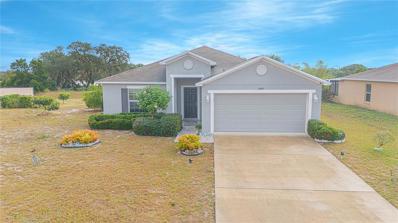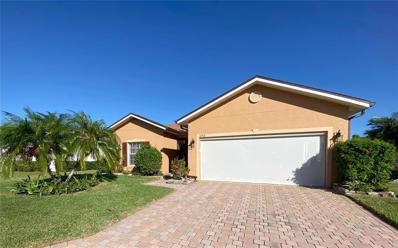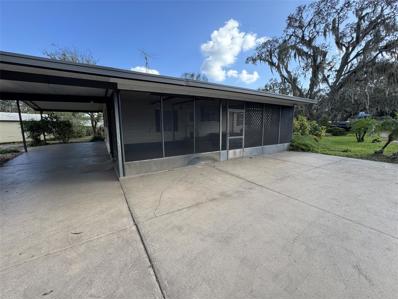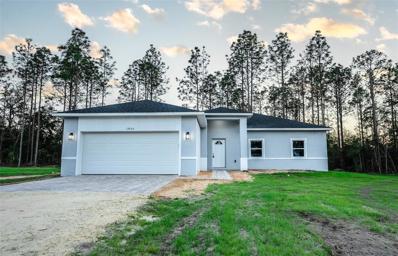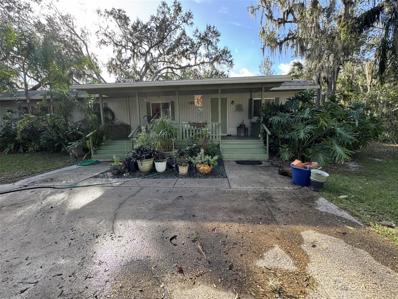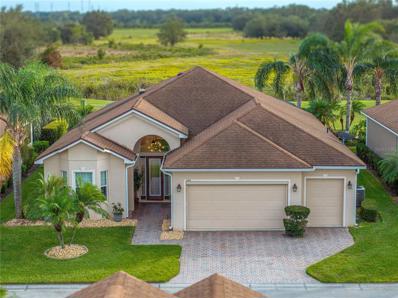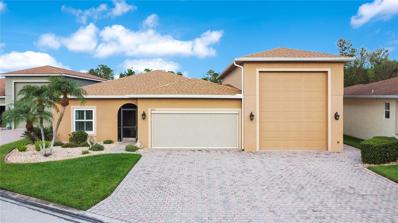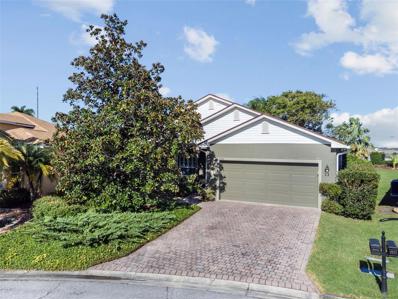Lake Wales FL Homes for Sale
- Type:
- Single Family
- Sq.Ft.:
- 1,672
- Status:
- Active
- Beds:
- 3
- Lot size:
- 0.14 Acres
- Year built:
- 2024
- Baths:
- 2.00
- MLS#:
- O6259716
- Subdivision:
- Taylor Groves
ADDITIONAL INFORMATION
One or more photo(s) has been virtually staged. Under Construction. "The Aria is one of our one-story floorplans featured in Taylor in Lake Wales, Florida. With multiple exteriors to choose from, the Aria is a popular home. Inside this 3-bedroom, 2-bathroom home, you’ll find 1,672 square feet of comfortable living. This all-concrete block constructed, one-story layout optimizes living space with an open concept kitchen overlooking the living area, dining room, and covered lanai. Entertaining is a breeze, as this popular single-family home features a living and dining in the heart of the home, with covered lanai just steps away in your backyard. The spacious kitchen features stainless steel appliances, a convenient island, and walk-in pantry with ample storage. In every bedroom you’ll have carpeted floors and a closet in each room. Whether these rooms become bedrooms, office spaces, or other bonus rooms, there is sure to be comfort. The primary bedroom located in the rear of the home has its own attached bathroom that features a walk-in closet and all the space you need to get ready in the morning. Sharing a sink isn’t a worry with the double vanity. Two additional bedrooms share a second bathroom. This home also features a nice laundry room space with privacy doors and a two-car garage for parking or storage. Like all homes in Lake Wales, the Aria includes smart home technology, which allows you to control your home anytime with your smart device while near or away. Contact us today. *Photos are of similar model but not that of the exact house. Pictures, photographs, colors, features, and sizes are for illustration purposes only and will vary from the homes as built. Home and community information including pricing, included features, terms, availability, and amenities are subject to change and prior sale at any time without notice or obligation. Please note that no representations or warranties are made regarding school districts or school assignments; you should conduct your own investigation regarding current and future schools and school boundaries.*
- Type:
- Single Family
- Sq.Ft.:
- 1,380
- Status:
- Active
- Beds:
- 3
- Lot size:
- 0.13 Acres
- Year built:
- 2000
- Baths:
- 2.00
- MLS#:
- L4948914
- Subdivision:
- Chalet Estates
ADDITIONAL INFORMATION
Gated Community! Charming 3-Bedroom, 2-Bath Home in Chalet Estates (55+ Community) Discover comfortable living in this vibrant, amenity-rich community! This home boasts high ceilings, a cozy living room, and an eat-in kitchen with a gas stove and oven. The split floor plan includes a Jack and Jill bathroom which has tub and shower between the two bedrooms. Perfect for extra guest! The master bedroom boasts generous dimensions, a large walk in closet, allowing ample space for a king-sized bed, bedside tables, and additional seating, such as a cozy armchair or a bench at the foot of the bed. The master bathroom has the walk-in shower. Numerous windows invites natural light, while soft, neutral tones on the walls enhance the airy ambiance. Two built-in walk-in closet provide practical storage, and adds a touch of luxury. The bathroom is sleek and functional, with a modern, walk-in shower enclosed by clear glass panels to create a sense of openness. Enjoy peace of mind with a new roof (2022) and convenience with inside laundry. The kitchen which also has an eat in area and granite counter tops. Plenty of cabinetry to store your food and utensils. Relax in the screened lanai, perfect for cool evenings. Community perks include a heated pool, clubhouse, and activities, plus low HOA fees (currently $160 monthly) that cover lawn service and clubhouse amenities. HOA will increase in January 2025 to $200.00 monthly. Equipped with natural gas (water heater & stove) and an irrigation system for a lush lawn. Underground utilities. This house is close to stores, Eagle Ridge Mall, services, restaurants and a hospital and with its inland location had no storm damage even when there were hurricanes in Florida this Fall. Central located to Haines City, Winter Haven and surrounding areas and only a few minutes to I4. Ready to make it yours? Call for a private showing today!
- Type:
- Other
- Sq.Ft.:
- 1,080
- Status:
- Active
- Beds:
- 2
- Lot size:
- 0.1 Acres
- Year built:
- 1990
- Baths:
- 2.00
- MLS#:
- K4902708
- Subdivision:
- Saddlebag Lake
ADDITIONAL INFORMATION
One word describes this stunning 2-bedroom, 2-bath lakefront home: GORGEOUS! And that barely scratches the surface! This beautifully furnished home comes fully equipped—everything stays with the new owners, including the living room leather couches, bedroom dressers and beds, dining room table and chairs, breakfast room table, and large wood cabinets. Floor-to-ceiling windows provide breathtaking views of the serene lakefront, offering a perfect backdrop for your morning coffee or evening relaxation. Step outside and enjoy the tranquil ambiance of your screened-in patio, featuring a brand-new brick floor. Additional outdoor storage is provided by two sheds, and there's a carport for added convenience. The kitchen is fully furnished with everything you need, and a washer and dryer are included. Community amenities are equally exceptional, with a large pool, tennis courts, pickleball court, enclosed spa, and a recreation building with pool tables. Enjoy the golf driving range, fishing, community boat ramp, hot tub, fitness equipment, shuffleboard courts, and horseshoe pits. The resort is also pet-friendly and features a dog park. Water, sewer, and trash pickup are included in the low HOA fees, making this an affordable luxury. With its combination of a resort-style community, high-end interior, and prime lakefront location, this home is a rare find and a must-see. Don't miss your chance to live the life of luxury you've always dreamed of. Call today to schedule a viewing of your lakefront Florida home!
- Type:
- Other
- Sq.Ft.:
- 960
- Status:
- Active
- Beds:
- 2
- Lot size:
- 0.1 Acres
- Year built:
- 2005
- Baths:
- 2.00
- MLS#:
- TB8323547
- Subdivision:
- Saddlebag Lake
ADDITIONAL INFORMATION
Nestled within the popular 55+ community of Saddlebag Lake Resort, this completely furnished and turnkey two bedroom, two bath home is a perfect Florida retreat! This home offers comfort and convenience with a low quarterly HOA fee which includes water, sewer, trash, and access to all the amenities this resort has to offer. This community is gated with a security patrol. Inside this well-maintained home you will find brand new luxury vinyl plank flooring flowing throughout the main living areas which complement the bright, freshly painted spaces. The ample kitchen features an island which is open to the living and dining areas. You can also rest easy knowing this home has a brand-new air-conditioning unit. Enjoy a picnic lunch right in your backyard at the shaded picnic table. There is also a storage shed for all your tools. You will never be bored living at this gated resort, as there is an abundance of amenities, which includes a clubhouse with planned activities, swimming pool, spa, sauna, pickle ball and tennis courts, horseshoe pit, rec room with pool tables, fitness equipment and even a fishing dock. Bring your golf-cart, as this is a golf cart friendly community. There is a beach with beach house with a commercial kitchen that you can reserve for parties free of charge. You can make this your home year-round or live here part of the year and rent it out the rest of the year, as there are no rental restrictions for the minimum or maximum number of days it can be rented. Located in the very center of Florida's Peninsula, Lake Wales is home to the national historic landmark of beautiful Bok Tower Gardens, which features one of Florida's best botanical gardens, as well as the historic singing tower. Visit one of the last untouched pieces of Florida's wilderness and/or attend a Saturday night rodeo at Westgate River Ranch Resort & Rodeo, which is the largest dude ranch east of the Mississippi River. Buy locally sourced goods on select weekends at the Farmers Market located in River Ranch. Spend the day at Lake Kissimmee State Park hiking, canoeing, fishing. Are your grandchildren coming for a visit? Take them to Legoland, which is just a short 15-minute drive northwest of Lake Wales. Whether you are home, or out and about, there will never be a lack of activities to do! Come and enjoy Florida living at its finest!
- Type:
- Single Family
- Sq.Ft.:
- 1,167
- Status:
- Active
- Beds:
- 3
- Lot size:
- 0.28 Acres
- Year built:
- 2001
- Baths:
- 2.00
- MLS#:
- TB8323522
- Subdivision:
- Hemingway Village
ADDITIONAL INFORMATION
Discover your dream home in the sought-after community of Hemingway Village! This beautiful single-story residence features 3 bedrooms and 2 bathrooms, showcasing stunning granite countertops throughout. Step outside to enjoy the luxurious screened-in heated saltwater pool, just 6 years old, perfect for year-round relaxation. With a roof that’s only a few years old and a new AC unit installed just 2 years ago, this home offers modern comforts and peace of mind. The brand new engineered hardwood flooring adds a touch of elegance to the spacious layout. Don’t miss out on this gem!
- Type:
- Single Family
- Sq.Ft.:
- 1,200
- Status:
- Active
- Beds:
- 2
- Lot size:
- 0.17 Acres
- Year built:
- 2024
- Baths:
- 2.00
- MLS#:
- L4949015
- Subdivision:
- Lake Pierce Heights Resub Pt & Lake Pierce Heights
ADDITIONAL INFORMATION
New Construction home built in 2024 that comes with a 1 year warranty. NO HOA, and USDA eligible. This home comes with custom tiled bathrooms, luxury vinyl flooring, shaker wood cabinets, granite countertops, and stainless steel appliances. Escape the busy life and call this beautiful home yours!!
- Type:
- Single Family
- Sq.Ft.:
- 1,208
- Status:
- Active
- Beds:
- 3
- Lot size:
- 0.24 Acres
- Year built:
- 1977
- Baths:
- 1.00
- MLS#:
- V4939491
- Subdivision:
- Lake Rosalie Oaks
ADDITIONAL INFORMATION
Welcome to your cozy retreat in beautiful Lake Wales! This charming home offers the perfect blend of comfort and tranquility. Located on a canal with direct access to Lake Rosalie, it’s ready for you to build your dream boat dock and enjoy endless days on the water. The property features a detached shed with power, perfect for a workshop or extra storage. Inside, you’ll love the additional den and a convenient laundry room. The long driveway provides ample parking, and the peaceful, lovely community offers the serenity you’ve been looking for. Enjoy nearby conveniences like local campgrounds, fishing equipment shops, and boat parts stores. Restaurants, shopping, and a hospital are close enough for convenience yet far enough to maintain the quiet charm of the area. This home is a rare find—schedule your tour today and make it yours!
- Type:
- Single Family
- Sq.Ft.:
- 1,720
- Status:
- Active
- Beds:
- 3
- Lot size:
- 0.14 Acres
- Baths:
- 2.00
- MLS#:
- S5115994
- Subdivision:
- Seasons At Mabel Place
ADDITIONAL INFORMATION
Under Construction. Highlights of the thoughtfully designed Rosemary plan include an elegant primary suite boasting dual walk-in closets and a private bath, a generous dining nook, and an impressive kitchen offering a center island and a walk-in pantry. Two secondary bedrooms with a shared bath, a central laundry, an expansive great room, a relaxing covered patio and a 2 car garage round out this single-story plan. The kitchen includes white 42" cabinets, quartz countertops, a brushed nickel faucet, and a legend single-bowl stainless steel sink. All appliances are included with a side-by-side stainless steel refrigerator. The laundry room includes a white, high-efficiency G.E. washer and dryer. 7 x 22 tile flooring in all wet and living areas. Bedrooms are carpeted. Shower/Tub includes 6X6 white tile surround. *SAMPLE PHOTOS Actual homes as constructed may not contain the features and layouts depicted and may vary from image(s).
- Type:
- Single Family
- Sq.Ft.:
- 1,450
- Status:
- Active
- Beds:
- 3
- Lot size:
- 0.14 Acres
- Baths:
- 2.00
- MLS#:
- S5115993
- Subdivision:
- Seasons At Mabel Place
ADDITIONAL INFORMATION
Under Construction. This three-bedroom ranch-style floor plan offers an open layout that's ready-made for entertaining, centered around an impressive kitchen with a center island and a built-in pantry. A dining room and a great room are steps away. For a lovely outdoor living space, the covered patio is right outside. The elegant owner's suite is adjacent, boasting a walk-in closet and a private bath with double sinks You'll also appreciate the convenient laundry, two secondary bedrooms with a shared bath, and a two-car garage. All appliances are included with a side-by-side SS refrigerator and high-efficiency washer and dryer. The 42" kitchen cabinets are white and topped with 2" crown molding. Kitchen countertops are quartz and have a stainless steel single bowl under-counter sink. The bathrooms have solid surface countertops. Hardware throughout is Stainless steel satin Nickel. Electrical wiring in place for ceiling fans in all bedrooms, covered patio, and great room with rocker switches. There are additional pendant prewires above the kitchen island. 7 x 22-floor tile throughout entry, kitchen, great room, and laundry room. Exterior Coach lighting with rubbed bronze finish. * SAMPLE PHOTOS Actual homes as constructed may not contain the features and layouts depicted and may vary from image(s).
- Type:
- Other
- Sq.Ft.:
- 858
- Status:
- Active
- Beds:
- 2
- Lot size:
- 0.19 Acres
- Year built:
- 2004
- Baths:
- 2.00
- MLS#:
- L4948996
- Subdivision:
- Thousand Roses
ADDITIONAL INFORMATION
Welcome to 1468 Thousand Roses Dr., a charming 2-bedroom, 2-bath 1/2 duplex nestled in a gated 55+ community. This well-maintained home boasts fresh, new paint throughout and a recently installed roof (June 2023), offering you peace of mind and comfort. Enjoy quiet mornings or relaxing evenings on the screened patio, providing the perfect blend of privacy and outdoor living. This quiet community is ideal for those seeking a peaceful lifestyle with easy access to local shops, dining, and popular attractions such as Bok Tower Gardens and Legoland. With low monthly HOA fees that cover exterior maintenance, you'll have more time to enjoy life and less time worrying about upkeep. Don’t miss out on this wonderful opportunity to live in a quiet, well-maintained community! Schedule a tour today!
- Type:
- Other
- Sq.Ft.:
- 1,104
- Status:
- Active
- Beds:
- 2
- Lot size:
- 0.1 Acres
- Year built:
- 1996
- Baths:
- 2.00
- MLS#:
- L4949011
- Subdivision:
- Saddlebag Lake
ADDITIONAL INFORMATION
This charming 2-bedroom, 2-bathroom home in Saddlebag Lake Resort offers comfort, convenience, and flexibility, making it ideal for seasonal living, short- or long-term rentals, or a permanent residence. The home features a versatile veranda room, an oversized carport, and is built on a sturdy concrete slab with tie-downs. Located in a non-flood zone, it has never experienced flooding or hurricane damage and the home comes with hurricane shutters for added protection from winds. The roof is approximately one year old, and the AC is under warranty through August 2027. Inside, you’ll find a freshly painted interior, a brand-new stackable washer and dryer, and furnishings that include kitchen essentials and bedroom furniture. Additional features include under-home storage access, a wired ADT alarm system, a whole-home stereo system, and an extra storage shed. A golf cart conveys as-is for added convenience. Saddlebag Lake Resort, a vibrant 55+ community, offers an abundance of amenities and activities, including a community pool, a great lake for fishing, on-site boat access, and a rentable marina. Nestled on the shores of its namesake lake, the resort features 790 parcels that create a lively and welcoming atmosphere. While summers are quieter, the winter season bursts with activity, from crafts and cards to dance, exercise, meals, and live music. Whether you’re looking for a relaxing getaway, an investment opportunity, or a forever home, this property and community have everything you need!
- Type:
- Single Family
- Sq.Ft.:
- 1,308
- Status:
- Active
- Beds:
- 3
- Lot size:
- 1.07 Acres
- Year built:
- 1982
- Baths:
- 2.00
- MLS#:
- P4932814
- Subdivision:
- Lake Haven Acres
ADDITIONAL INFORMATION
Welcome to 479 Doherty Dr. in Lake Wales! This charming 3-bedroom, 2-bathroom home sits on over an acre of land, offering peaceful countryside living. The property features mature trees, a private pond, and plenty of space for your RV, boat, or other vehicles—all with no HOA restrictions. Inside, the open floorplan includes a kitchen and three bedrooms with tile flooring throughout, except for one bedroom with laminate flooring. Outside, you'll find a large 12x30 workshop that’s been thoughtfully converted into a functional office and gym, complete with wall AC. Additional amenities include a storage shed, a fully fenced yard, and ample parking in the spacious front yard. The home is on well water and a septic system, combining convenience with affordability. Located close to HWY 60, you'll have quick access to Lakeland and Tampa while being just a short drive from downtown Lake Wales, Winter Haven, and easy access in about 1,5 hours to the beaches. Make this lovely property yours today! Enjoy the best of country living with all the essentials nearby!
- Type:
- Condo
- Sq.Ft.:
- 972
- Status:
- Active
- Beds:
- 2
- Lot size:
- 0.02 Acres
- Year built:
- 1969
- Baths:
- 1.00
- MLS#:
- K4902701
- Subdivision:
- Lakeshore North Condominium
ADDITIONAL INFORMATION
LOCATION, LOCATION, LOCATION....COMBINED WITH A LOVELY WELL MAINTAINED 2 BEDROOMS, 1 BATH, 1ST FLOOR CONDO UNIT WITH LOW FEES, INGROUND POOL WITH A SCREENED GATHERING AREA, SHARED WASHER AND DRYER (FOR A FEE), AND A SET PARKING SPACE IN THE FRONT MAKES THIS CONDO A GREAT BUY FOR ALL THOSE 55 AND OLDER. THIS NICELY UPDATED UNIT IS SITUATED OVERLOOKING BEAUTIFUL LAKE WAILES LAKE AND THE SURROUNDING PARK AND BIKE PATH AREAS. IT IS ALSO WALKING DISTANCE TO THE DOWNTOWN AREA AND ALL THE LOCAL ACTIVITIES. THIS CONDO HAS NEWER LUXURY VINYL PLANK FLOORING THRU OUT AND NICELY DONE KITCHEN WITH AN ISLAND FOR DINING, SPACIOUS LIVING AREA WITH SLIDERS ONTO AN ENCLOSED AND SCREENED PORCH WITH SPECTACULAR VIEWS OF THE AREA. DON'T DELAY CALL TODAY FOR YOUR APPOINTMENT.
- Type:
- Single Family
- Sq.Ft.:
- 1,636
- Status:
- Active
- Beds:
- 2
- Lot size:
- 0.16 Acres
- Year built:
- 1989
- Baths:
- 2.00
- MLS#:
- P4932798
- Subdivision:
- Natures Edge Resort Ph 01
ADDITIONAL INFORMATION
The property you are inquiring about is located in Lake Wales, FL in the Nature's Edge area of Polk County. This is a 55 and older community which has maintained the community in a manner that has kept the HOA fees in a reasonable manner of $60/month. The home has been well-maintained with over 1,600 square feet, 2 bed+office, 2 bath, open floor plan for easy navigation for entertaining and convenience. New roof in 2018, new HVAC in 2021, solar system in 2023, which has a huge savings on electric bill. The community has an abundance of activities to include clubhouse, pool, fitness, pool table, shuffleboard, dog park, Lake Pierce fishing, plus easy access to all the Central Florida attractions. Text, call to see immediately. *Agents, please read MLS Remarks.*
- Type:
- Single Family
- Sq.Ft.:
- 1,302
- Status:
- Active
- Beds:
- 3
- Lot size:
- 0.24 Acres
- Year built:
- 2018
- Baths:
- 2.00
- MLS#:
- S5115675
- Subdivision:
- Sunset Pointe Ph 3
ADDITIONAL INFORMATION
Charming, Well-Maintained Home in Lake Wales – Perfect for Relaxation and Convenience! Welcome to your new home! Nestled on a spacious 24-acre lot in the peaceful community of Sunset Pointe, this meticulously maintained residence offers the ideal blend of comfort, convenience, and outdoor enjoyment. Step outside and unwind in your private, covered back patio, or get creative in your very own summer kitchen – perfect for weekend barbecues or evening meals with loved ones. Green thumbs will love the vibrant garden space, complete with tropical trees that add beauty and privacy to your backyard oasis. The home offers plenty of thoughtful features, including a separate irrigation meter for water conservation, custom storm shutters for peace of mind, and convenient storage shelving in the garage for all your tools and toys. Inside the home, you will enjoy the convenience of having a fully equipped kitchen including a vented hood system, and glass backsplash other features around the home are decorative wood trim, and a deluxe master bath. Enjoy the best of both worlds here – a tranquil retreat that’s still just minutes from all the essentials. You’re less than 5 minutes from the shops and dining options at State Road 60 including a Walmart Supercenter, as well as a variety of local restaurants and stores. Need to get out and explore? Highway 27 is less than 10 minutes away, connecting you quickly to Legoland Florida Resort, just 25 minutes down the road – making this home ideal for families and those who enjoy fun weekend adventures. Whether you’re relaxing at home, tending your garden, or exploring the nearby attractions, this property truly offers something for everyone. Don’t wait – call today to schedule a private tour of this beautiful home!
- Type:
- Single Family
- Sq.Ft.:
- 1,319
- Status:
- Active
- Beds:
- 2
- Lot size:
- 0.14 Acres
- Year built:
- 2004
- Baths:
- 2.00
- MLS#:
- P4932709
- Subdivision:
- Lake Ashton Golf Club Ph 01
ADDITIONAL INFORMATION
This home is ready for a new owner. This South facing home offers 2 Bedrooms, 2 Baths and an enclosed lanai with transitional windows and awning. Located behind the secure gates of Lake Ashton, this Caribbean Floor Plan home offers a new roof (2021) and gutters and backs up to a pond. The new owner will enjoy the paver driveway and walk way that leads to the screened front entry with 1/2 lite decorative front door and side lights. The retractable screen is an added bonus on the front door. The foyer has a pocket door to the guest bedroom and guest bathroom. The guest bedroom has a built in closet, ceiling fan and bamboo flooring. The guest bath has a shower/tub combo and a linen closet is located in the hallway between these two rooms. The living room with bamboo flooring and decorative ceiling fan is in the center of the home and flows nicely into the kitchen, lanai, dinette and master bedroom areas. Triple sliders separate the Living Room and the Covered, enclosed Lanai and Double Sliders separate the dinette area and the covered, enclosed lanai. The lanai area is not included in the heated area of the home. If you prefer to have a screened lanai, the windows are removable. The kitchen with breakfast bar and closet pantry has ample counter space and cabinets for storage and has direct access to the garage. The washer/dryer are located behind bi-fold doors in the kitchen. The kitchen and dinette areas have ceramic tile that looks like parquet wood. The master bedroom has bamboo flooring and has a window that overlooks the pond in the rear of the home. A pocket door separates the master bedroom and the master bath. You'll love the walk in shower with glass sliding door, double sink vanity and His/Her walk in closets. The garage has a newly installed automatic screen and side entry service door. Make an appointment to see this home today!
$299,900
3155 Opal Drive Lake Wales, FL 33898
- Type:
- Other
- Sq.Ft.:
- 1,664
- Status:
- Active
- Beds:
- 3
- Lot size:
- 0.23 Acres
- Year built:
- 1983
- Baths:
- 2.00
- MLS#:
- P4932802
- Subdivision:
- Not In Subdivision
ADDITIONAL INFORMATION
LOTS OF PRIVACY IS WHAT YOU WILL GET WITH THIS HOME!! 3 bedrooms 2 bathrooms with a lot of space inside and out. This home has large spacious rooms, a woodburning fireplace, as well as a huge Florida Room and even larger screened lanai. Split bedroom plan, kitchen with separate dining room, inside laundry to make your life easier. SELLERS ARE HAVING A BRAND-NEW ROOF PUT ON BEFORE CLOSING! The property is on the canal that leads to Lake Rosalie. You can see how close the lake is from your property. The concrete seawall allows you to walk along it, and there is a bait shop that belongs to you! The bait shop is currently being used for storage, but you can make it whatever you want. You also have a detached garage, lots of parking space, and a large shed. This home is in great condition but needs some updating so it gives you the opportunity to make it the home you have always wanted. Make an appointment for your private viewing of this waterfront home. Lake Rosalie is a large lake and known for great fishing!
- Type:
- Single Family
- Sq.Ft.:
- 1,644
- Status:
- Active
- Beds:
- 4
- Lot size:
- 0.5 Acres
- Baths:
- 2.00
- MLS#:
- O6258056
- Subdivision:
- Walk In Water Lake Estates Ph 03
ADDITIONAL INFORMATION
One or more photo(s) has been virtually staged. Under Construction. Welcome to your dream home at 8969 Sheppard Drive in Lake Wales, FL! This exquisite new construction offers 4 bedrooms and 2 bathrooms, thoughtfully designed to enhance your lifestyle. The heart of the home is a modern kitchen featuring brand-new stainless steel appliances, sleek granite countertops, and chic cabinetry that combine style and functionality. The open layout seamlessly connects the living and dining spaces, making it ideal for entertaining or simply enjoying quality time with loved ones. The primary suite is a true retreat, complete with a spacious walk-in closet and a spa-like en-suite bathroom. Best of all, with no HOA fees, you’ll enjoy the flexibility and freedom to personalize your space without extra costs. Whether you're starting a family or seeking a serene getaway, this home strikes the perfect balance between sophistication, comfort, and practicality.
- Type:
- Other
- Sq.Ft.:
- 958
- Status:
- Active
- Beds:
- 2
- Lot size:
- 0.46 Acres
- Year built:
- 1977
- Baths:
- 2.00
- MLS#:
- P4932785
- Subdivision:
- Not In Subdivision
ADDITIONAL INFORMATION
LOOKING FOR PARADISE? HERE IT IS!! 2-bedroom 2 bathroom quaint and cozy home on nearly half an acre on Tiger Creek which flows into Lake Walk in Water just a few hundred feet downstream. The lake is right across the street! Public boat ramp is conveniently just down the street. Sit on your own private dock in your back yard under the shade trees and watch nature and wildlife or catch a fish or two for dinner. The water is constantly moving and clear. There is a concrete and metal seawall as well as a 4-year-old wooden dock. This home is very well maintained and comes with a whole house water filtration system. The kitchen has granite countertops, and the built-in table is also matching granite top. Primary bedroom and bathroom ensuite. Luxury vinyl has been installed throughout the home. There is also a security system that records up to 7 days at a time. The Florida room is 23' by 12' and under air with windows on 3 sides overlooking the creek and the backyard. Lots of beautiful plants and trees create a private and peaceful setting. There is a nice 1 car garage on the property and a huge circular driveway with double gates at both entrances. Enjoy sitting on the large covered front porch that adds to the look and feel of this home. The property has 2 wells and a 900-gallon septic tank which was recently serviced. There are extra tie downs under the home which exceed what the code requires. This property has never flooded or sustained any damage to the home from hurricanes. Make this your serene getaway. Or live here year-round. You won't regret it! CALL NOW for your private tour. CASH ONLY!
- Type:
- Single Family
- Sq.Ft.:
- 1,605
- Status:
- Active
- Beds:
- 3
- Lot size:
- 0.85 Acres
- Year built:
- 1967
- Baths:
- 2.00
- MLS#:
- O6257616
- Subdivision:
- Tiotie Beach Estates
ADDITIONAL INFORMATION
Boater's and Fisherman's Paradise! Discover this charming waterfront home on the beautiful 4,537-acre Lake Rosalie, boasting 100 feet of water frontage - perfect for building the boathouse of your dreams. Wake up to breathtaking sunrises from your spacious master bedroom and enjoy your morning coffee or afternoon cocktail on the screened-in patio overlooking the serene lake. This well-maintained 3-bedroom, 2-bathroom home features a generous 1,605 sq ft open floor plan, designed to maximize the incredible water views. The home is adorned with easy-to-maintain tile and laminate flooring throughout. The kitchen seamlessly flows into the dining area, making it ideal for entertaining while your guests marvel at the picturesque scenery. The property also includes two additional spacious bedrooms, a conveniently located indoor laundry room with a laundry sink, and lush tropical landscaping that enhances the overall ambiance. With ample parking for family and friends, you'll have plenty of space for gatherings. Additionally, there's a detached one-car garage with an impressive 24X24 mancave/workshop, perfect for all your hobbies and projects. HOA is Voluntary. Notable updates: Roof (2016) Garage Roof (2019) Electrical Panel (2008) Drainfield (2022) Don't miss out on the opportunity to own this lakeside retreat - your dream lifestyle awaits!
- Type:
- Single Family
- Sq.Ft.:
- 3,073
- Status:
- Active
- Beds:
- 4
- Lot size:
- 0.34 Acres
- Year built:
- 2021
- Baths:
- 3.00
- MLS#:
- S5115703
- Subdivision:
- Lake Side
ADDITIONAL INFORMATION
"Ask us about our 0% Down Payment Programs—making homeownership more accessible than ever!" Welcome to this exquisite custom-built home, a stunning example of modern luxury and thoughtful design. Situated on a spacious 0.34-acre lot with no immediate neighbors, this residence offers a perfect blend of comfort and sophistication. With a generous 3,073 square feet of living space, this home boasts 4 bedrooms and 3 baths, providing ample room for both relaxation and entertainment. As you enter, you are greeted by the meticulous craftsmanship and attention to detail that define this residence. The heart of the home is the gorgeous and modern kitchen, equipped with state-of-the-art appliances, sleek countertops, and custom cabinetry. This culinary haven is sure to inspire the chef in you while offering a stylish space for family and friends to gather. Throughout the home, tray ceiling features add a touch of elegance, creating a sense of grandeur in every room. The large living room provides an inviting space to unwind, with abundant natural light enhancing the warm and welcoming atmosphere. Step outside into the expansive backyard, where you'll find a retreat of your own. The large back yard features an above-ground pool, perfect for cooling off on hot summer days and creating lasting memories with loved ones. Additionally, there's an additional dwelling unit at the back of the property, presenting an exciting opportunity to transform it into a mother-in-law suite or a private guest quarters. Whether you're enjoying the tranquility of the spacious lot or entertaining guests in the beautifully appointed interiors, this custom-built home offers a lifestyle of comfort and sophistication. Discover the joy of living in a residence where every detail has been carefully considered, creating a haven that truly feels like home. ENJOY FREEDOM AND LOWER TAXES WITH NO HOA AND NO CDD. Call your Realtor and schedule your showing today!
- Type:
- Single Family
- Sq.Ft.:
- 2,058
- Status:
- Active
- Beds:
- 3
- Lot size:
- 0.18 Acres
- Year built:
- 2010
- Baths:
- 2.00
- MLS#:
- P4932734
- Subdivision:
- Lake Ashton Golf Club Ph 06
ADDITIONAL INFORMATION
Beautiful Pool Home on the Golf Course with a very nice quiet country setting behind it. This 3 bedroom, 2 bath open floor plan has an attached 2 car garage with golf cart garage. Come see this salt water pool, with a separate New hot tub, an Amazing Outdoor kitchen featuring a charcoal grille, a gas grille, a large gas cooking burner, tons of counter space with beautiful granite countertops, refrigerator, storage drawers, wine refrigerator, bar stools and an outdoor table with chairs (all convey with home). On the inside of the home you will find a large open concept living room/dining room/kitchen which is great for entertaining and has triple sliding doors that gives easy access to the great outdoor pool area. The primary bedroom has an en suite with two walk in closets featuring built in custom storage organizers, dual vanities, walk in shower with glass doors, full tile to ceiling and linen closet. The second bedroom features a built in desk, built in murphy bed with storage on each side and ceiling fan. The third bedroom is a crafter/sewing person's dream room with built in storage and counterspace along with closet and a built in desk or sewing machine area. Make your appointment today and take a tour of Lake Ashton to see all the amenities such as; Two clubhouses, two 18 hole golf courses, two restaurants, bars, bowling alley, movie theatre, pickle ball, bocce ball, tennis, card rooms, billiard rooms, media centers and so much more!!!
- Type:
- Single Family
- Sq.Ft.:
- 1,879
- Status:
- Active
- Beds:
- 4
- Lot size:
- 0.18 Acres
- Year built:
- 2023
- Baths:
- 3.00
- MLS#:
- O6257018
- Subdivision:
- Leoma's Landing 40's
ADDITIONAL INFORMATION
Welcome to 565 Bell Prairie Circle in Lake Wales, FL! This nearly new construction home, built in 2023, sits on a desirable pie-shaped lot with a spacious, fenced backyard featuring white PVC fencing that adds both privacy and security. Enjoy serene views, as the property backs up to a scenic water feature and a conservation area with a walking trail. This beautifully designed four-bedroom, 2.5-bath home includes a versatile upstairs loft, an open floor plan, and a well-equipped all-white kitchen featuring quartz countertops and a walk-in pantry. Additional highlights include a termite bond and front yard irrigation for peace of mind. The community HOA fee includes Spectrum Internet service and access to community amenities, providing added convenience. With a two-car garage and plenty of space inside and out, this home is ready for you to move in and make it your own!
- Type:
- Single Family
- Sq.Ft.:
- 2,468
- Status:
- Active
- Beds:
- 2
- Lot size:
- 0.2 Acres
- Year built:
- 2007
- Baths:
- 2.00
- MLS#:
- L4948739
- Subdivision:
- Lake Ashton Golf Club Ph 05
ADDITIONAL INFORMATION
Discover a haven for car collectors, motor coach enthusiasts, and golf enthusiasts alike! This exceptional, upgraded waterfront home in the sought-after Lake Ashton 55+ Golf Community offers a truly elevated lifestyle. Step through the inviting screened front foyer, where an open-concept layout, warm wood-grain LVP flooring, and elegant arched doorways immediately welcome you into a space crafted for comfort and style. The kitchen is a culinary delight with 42” wood cabinets adorned with crown molding, a spacious breakfast bar, new stainless-steel appliances, stone countertops, and a butler pantry with both garage and porch access. Added touches include a built-in wine rack and a custom desk/coffee bar—perfect for entertaining or enjoying a quiet morning at home. The guest bedroom and bathroom provide a luxurious space for visitors, complete with a tiled tub/shower combo and upgraded finishes. A versatile bonus room between the guest and primary bedrooms offers endless possibilities, from a third bedroom to a formal dining area or home office. The spacious primary suite is a private retreat, featuring a cozy sitting area or office area with serene views of the pond and wooded preserve. The en-suite bathroom is a spa-like sanctuary with double vanities, Corian countertops, and a tiled shower with a seating area, all bathed in new lighting and tasteful custom wainscot. For those who love the outdoors, the Florida room’s panoramic pond views and the enchanting screened patio for the perfect setting to relax and enjoy Florida’s wildlife and sunshine. The property also boasts an impressive motor coach garage, 16' x 50', equipped with full hookups and loft storage. The garage can fit a 40' motorcoach. This home has been meticulously upgraded with a new roof (2023), storm-rated windows (2023), LVP flooring (2022), solar tubes (2022), and a screened paver patio (2022), new water heater (2024), and a butlers pantry (2024). Experience the world-class amenities of Lake Ashton, including a 24-hour manned gatehouse, boat dock, RV and boat storage, a clubhouse with a restaurant and lounge (Charm City), live entertainment, a movie theater, bowling alley, fitness center, sauna, library, tennis courts, shuffleboard and bocce ball courts, a life-sized chess board, manicured gardens, a veterans memorial, an oversized heated pool, a whirlpool spa, billiards room, arts and crafts room with a kiln, two 18-hole golf courses, and more. This isn’t just a home; it’s a gateway to an exceptional lifestyle. Welcome to Lake Ashton—where your dream home and community await.
- Type:
- Single Family
- Sq.Ft.:
- 1,700
- Status:
- Active
- Beds:
- 2
- Lot size:
- 0.28 Acres
- Year built:
- 2006
- Baths:
- 2.00
- MLS#:
- P4932736
- Subdivision:
- Lake Ashton Golf Club Ph Iii-a
ADDITIONAL INFORMATION
Welcome to this beautiful home on an oversized lot with mature landscaping that adds privacy and charm. Inside, you’ll find open floors that create a spacious feel, perfect for both relaxing and entertaining. The home also features a bonus room, offering extra space that can be used as a home office, gym, or guest room. This property combines comfort, space, and style—ready for you to make it your own!

Lake Wales Real Estate
The median home value in Lake Wales, FL is $279,925. This is lower than the county median home value of $312,500. The national median home value is $338,100. The average price of homes sold in Lake Wales, FL is $279,925. Approximately 47.92% of Lake Wales homes are owned, compared to 34.31% rented, while 17.77% are vacant. Lake Wales real estate listings include condos, townhomes, and single family homes for sale. Commercial properties are also available. If you see a property you’re interested in, contact a Lake Wales real estate agent to arrange a tour today!
Lake Wales, Florida has a population of 16,173. Lake Wales is less family-centric than the surrounding county with 23.5% of the households containing married families with children. The county average for households married with children is 26.62%.
The median household income in Lake Wales, Florida is $49,226. The median household income for the surrounding county is $55,099 compared to the national median of $69,021. The median age of people living in Lake Wales is 45.4 years.
Lake Wales Weather
The average high temperature in July is 92.5 degrees, with an average low temperature in January of 50.2 degrees. The average rainfall is approximately 50.7 inches per year, with 0 inches of snow per year.



