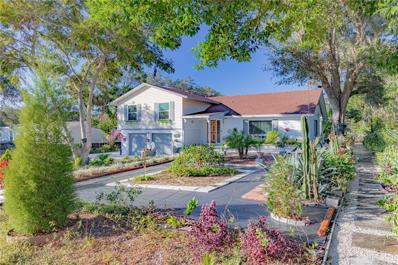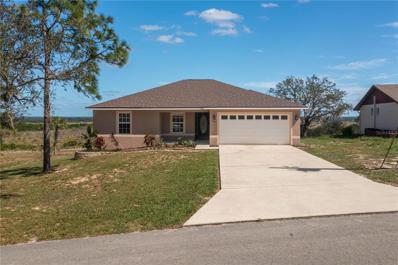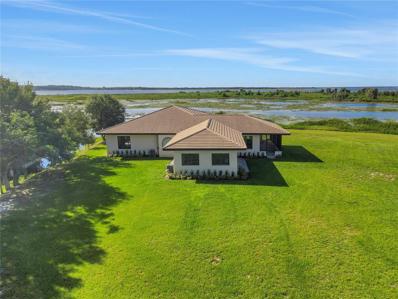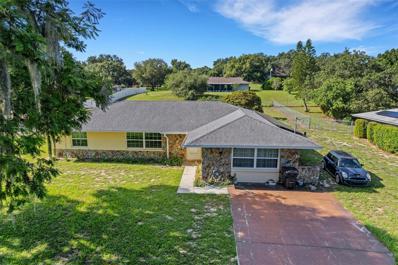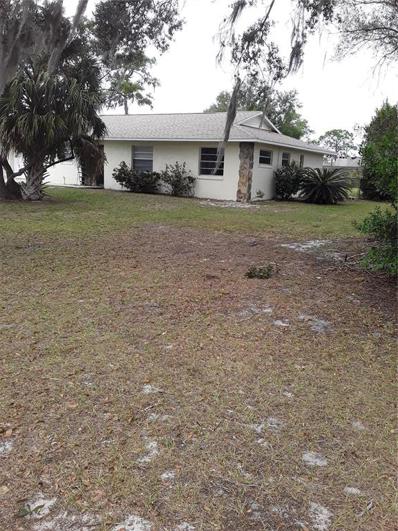Babson Park FL Homes for Sale
$379,900
573 Dicks Road Babson Park, FL 33827
- Type:
- Single Family
- Sq.Ft.:
- 1,966
- Status:
- Active
- Beds:
- 3
- Lot size:
- 7.53 Acres
- Year built:
- 1992
- Baths:
- 3.00
- MLS#:
- S5116747
- Subdivision:
- Tiger Creek Groves
ADDITIONAL INFORMATION
Located in Babson Park, just ninety minutes from either Orlando or Tampa, this awesome homestead property has 7.53 acres of residential/agricultural land with NO HOA, giving you the freedom to have horses, raise livestock, grow your own crops, or simply enjoy nature! The home has a great split-floor plan with 3 bedrooms & 3 full bathrooms, an eat-in kitchen with plenty of counter space, stainless steel appliances, a large living room, and an in-ground pool with screen enclosure. The amply sized master bedroom has a double closet, as well as a separate walk-in closet, and the master bath boasts a relaxing soaking tub and separate, open shower. There are two A/C units (one of which is brand new) and two hot water heaters (one recently replaced). The beautiful pond provides a wonderful source of water for your animals and a private fishing hole just for you! The large, air conditioned workshop with attached lean-to, could also be used as a garage or barn, and has loads of storage space. Due to its encapsulation by the Tiger Creek Preserve lands and the Lake Wales Ridge State Forestry lands, Tiger Creek Groves has been protected from the overpopulation facing many communities today. There are also two parcels of vacant land (2.51 acres & 2.49 acres) which adjoin this property on the east side, one of which borders the forestry lands. If you are looking for a larger oasis, the owner is willing to sell one or both of these, as well. Although this home is in need of some repairs, an FHA 203(k) Loan may be an option for some Buyers and the Seller is also open to negotiations. Schedule your personal tour of this property today to see if it checks all of your boxes! Please, note: All information and measurements are deemed to be reliable, but not guaranteed; it is the Buyers' sole obligation to verify all.
- Type:
- Single Family
- Sq.Ft.:
- 3,272
- Status:
- Active
- Beds:
- 5
- Lot size:
- 0.97 Acres
- Year built:
- 1989
- Baths:
- 4.00
- MLS#:
- P4932886
- Subdivision:
- Lakeview Acres
ADDITIONAL INFORMATION
FABULOUS 3-STORY POOL HOME secluded deeply into its 100’ x 420’ lot with 5 BD/4 BA and 3,272 Sq Ft. A circular drive winds through the pines to the front double doors that welcome all into a great entertaining and living space. The ground level has a living/dining combo with French doors leading to the screened patio and pool. A handy service area with sink and wine cooler has a pass-thru window to the lanai; this level also houses a full bath, guest room and laundry facility. The second level is an open design for the formal living/dining and kitchen showcasing a cathedral ceiling with a gorgeous chandelier and sliding glass doors opening to a lengthy balcony. A flight of exterior steps give entry into the sleek kitchen that is outfitted with beautiful light cabinetry, stone countertops, island seating and stainless steel appliances. A 2nd level owners’ suite is spacious and offers dual closets, glass shower and single vanity. The 3rd level gives prominence to the bedrooms, where a spacious and romantic master en suite features a balcony, dual closets and private bathroom with large walk-in shower of glass and tile. The additional bedrooms are comfortable in size and they share a full bath with tub. The stunning pool area has attractive decking, snack bar seating, covered and screened areas and access to an outside patio. The entire backyard is privacy fenced giving solitude and peace. This impressive home, with its many modern features, is nestled in the quiet quaint town of Babson Park that has the convenience of nearby elementary, Webber Univ., churches and restaurant & eateries. Just minutes to major highways US Hwy 27 and SR-60 and a short distance to a marina for a day of boating on Crooked Lake. Call today for an exclusive viewing of this fabulous residence!
$479,900
539 Libby Road Babson Park, FL 33827
- Type:
- Single Family
- Sq.Ft.:
- 2,469
- Status:
- Active
- Beds:
- 5
- Lot size:
- 0.58 Acres
- Year built:
- 1978
- Baths:
- 4.00
- MLS#:
- L4949046
- Subdivision:
- College Park Hlnds
ADDITIONAL INFORMATION
Don't miss this opportunity to own this beautiful TRI-LEVEL, 5 bedrooms, 3 1/2 bath home, with a 2 car garage, nestled on just over a half acre of land. The perfect country setting, filled with a variety of fruit trees including papaya, avocado, pineapple and ginger in your own backyard. This HUGE Family home features a spacious living/dining combo, a lovely kitchen with granite countertops and stainless-steel appliances and bonus room on the lower level, which could be used as a home office or game room. There are 2 master bedrooms, of which one is located downstairs just off the family room with its own private bathroom. All other bedrooms can be found upstairs. The upstairs master bedroom features a bathroom with shower/tub combo, a walk-in closet and a BALCONY overlooking the large backyard. In addition, there is a half bath on the first level that includes a laundry closet equipped with a washer and dryer. Home is completely fenced and comes with a chicken coop with electric power connection and four 275-gallon tanks for rainwater, which can be used for irrigation via pump. Some of the upgrades and special features on this home are: Dec 2020: Remodeled Kitchen with Granite Counter Tops, New Architectural Roof, New A/C, New Flooring, New Stainless-Steel appliances Nov 2024: Fresh exterior paint Double pane windows and glass doors NEW Gutters New Well New Dishwasher 8 cameras around the outside of home, one monitor and one TV New septic tank and drain field New water softer with 3 stage reverse osmosis filter in the kitchen 4 inches thick of concrete all around property and driveway wifi lights for outside controlled by app remote control light for chicken coop chicken coop has electric and a/c Updated shower glass door and much more!
- Type:
- Other
- Sq.Ft.:
- 612
- Status:
- Active
- Beds:
- 1
- Lot size:
- 10.05 Acres
- Year built:
- 1969
- Baths:
- 1.00
- MLS#:
- P4932739
- Subdivision:
- Tiger Creek Groves
ADDITIONAL INFORMATION
Ten plus acres of beautiful land and the freedom that comes with living in the country! NO HOA!! Your land is truly yours! Nestled inside Tiger Creek Groves, a community surrounded by preserve and conservation lands, this property is fully fenced and backs up to the preserve, offering frequent occasions to enjoy nature. The area is zoned residential/agricultural, providing the opportunity and ample space to grow your own crops and raise livestock (including horses). The property's pond also provides a convenient source of drinking water for your animals and/or your own personal fishing oasis! Located away from bright city lights, the night skies are gorgeous and the frequent breezes up here on the ridge are always welcome. Babson Park is nicely located between Orlando and Tampa (about ninety minutes from either city), so you can get away from it all, but still take advantage of it all when you wish! Please, note: the small existing home is unfinished and in disrepair. Electricity is already run to the home (currently no service) and there is a well that may be usable (buyer to investigate). The property is being sold AS-IS and all existing items convey with the sale (Seller makes no claims regarding the condition of any appliances or equipment on site). Buyer(s) to perform their own due diligence to assess these items. If you've been searching for acreage to create your own homestead, you owe it to yourself to come see the beauty and tremendous potential of this property!
- Type:
- Single Family
- Sq.Ft.:
- 1,776
- Status:
- Active
- Beds:
- 3
- Lot size:
- 0.47 Acres
- Year built:
- 2022
- Baths:
- 2.00
- MLS#:
- R4908454
- Subdivision:
- Caloosa Ridge
ADDITIONAL INFORMATION
Caloosa Ridge is a brand-new community by Southern Homes located in the charming town of Babson Park, Florida. The community boasts a prime location near a picturesque lake and is easily accessible to all of central Florida via Hwy 27. With a variety of floorplans to choose from, Caloosa Ridge is the perfect place to call home for those looking for a peaceful and serene lifestyle. You'll find the perfect home to fit your needs and lifestyle in Caloosa Ridge. NO CDD!
- Type:
- Single Family
- Sq.Ft.:
- 2,354
- Status:
- Active
- Beds:
- 4
- Lot size:
- 0.51 Acres
- Year built:
- 2024
- Baths:
- 3.00
- MLS#:
- L4948525
- Subdivision:
- Cody Bluffs
ADDITIONAL INFORMATION
Builder is offering $10,000.00 towards a rate buy down!!! This stunning new construction custom-built home with no HOA will leave you wondering how so many features were packed into 2354 sq ft of living area. As a thoughtful four bedroom two-and-a-half-bath open concept floor plan, it truly hits all the marks. This residence is flooded with natural light, perfect for gatherings and entertaining. Stepping off your paver front patio through the threshold you will be greeted by an oversized great room and a vast cozy built-in fireplace that instantly feels like home. 12-foot-wide sliders open to the screened back porch with plenty of space for friends and family. The gourmet kitchen boasts sleek quartz countertops, a large island, pot filler, top-of-the-line appliances, and a large walk-in hidden pantry. When done with your day, retreat to the lavish primary bedroom, with a spa-like ensuite bathroom, and a spacious walk-in closet. The laundry room has ample storage, a deep sink, and plenty of room for folding. Located just off the spacious garage with storage is the half bath and mudroom that lends to hanging jackets and storing shoes to keep things tidy. The second full bath includes dual sinks and a shower featuring a lighted niche. Outside there is a state-of-the-art septic system, 400 ft well, and irrigation already installed. Other features not mentioned include 8-foot interior doors, trey ceilings, 7-inch baseboards in the main area, under cabinet lighting, foam insulation for energy efficiency, tongue and groove ceilings on the porches, along with low "e" glass windows. Do not miss out – schedule your private showing today and make this sanctuary your own.
- Type:
- Single Family
- Sq.Ft.:
- 2,354
- Status:
- Active
- Beds:
- 4
- Lot size:
- 0.5 Acres
- Year built:
- 2024
- Baths:
- 3.00
- MLS#:
- L4948496
- Subdivision:
- Cody Bluffs
ADDITIONAL INFORMATION
Builder is offering $10,000.00 towards a rate buy down!!! This stunning new construction custom-built home with no HOA will leave you wondering how so many features were packed into 2354 sq ft of living area. As a thoughtful four bedroom two-and-a-half-bath open concept floor plan, it truly hits all the marks. This residence is flooded with natural light, perfect for gatherings and entertaining. Stepping off your paver front patio through the threshold you will be greeted by an oversized great room with wood beam accents, custom bookshelves, and a cozy built-in fireplace that instantly feels like home. 12-foot-wide sliders open to the screened back porch with plenty of space for friends and family. The gourmet kitchen boasts sleek quartz countertops, a large island, pot filler, top-of-the-line appliances, and a large walk-in hidden pantry. When done with your day, retreat to the lavish primary bedroom, with a spa-like ensuite bathroom, and a spacious walk-in closet. The laundry room has ample storage, a deep sink, and plenty of room for folding. Located just off the spacious garage with storage is the half bath and mudroom that lends to hanging jackets and storing shoes to keep things tidy. Outside there is a state-of-the-art septic system, 400 ft well, and irrigation already installed. Other features not mentioned include trey ceilings, 7-inch baseboards in the main area, under cabinet lighting, foam insulation for energy efficiency, tongue and groove ceilings on the porches, along with low "e" glass windows. Do not miss out – schedule your private showing today and make this sanctuary your own.
- Type:
- Single Family
- Sq.Ft.:
- 3,086
- Status:
- Active
- Beds:
- 5
- Lot size:
- 6.32 Acres
- Year built:
- 2001
- Baths:
- 3.00
- MLS#:
- P4932403
- Subdivision:
- Crooked Lake Meadows
ADDITIONAL INFORMATION
PRICE ADJUSTMENT / MOTIVATED SELLER - "WELCOME HOME" to this breathtaking Country Estate sitting high on a hill in Babson Park, FL. Enter the gated property and follow the tree-lined driveway to this custom built 5 bedroom, 3 bath, pool home which boasts impeccable craftsmanship. You will be welcomed as you walk to the front door with the 6’ wide wrap-around porch; this is a great place to enjoy stunning sunset views overlooking the pasture and Crooked Lake. Large windows provide gorgeous views of the outdoors from almost every room in the home and allow natural light to filter in and the cool neutral tones add additional tranquility. The floor plan is open and spacious with a large living room and a dining room with triple sliding glass doors that open to the screened pool lanai. The kitchen is a chef’s delight and boasts beautiful wood cabinets, marble counter tops, center island with cooktop, a breakfast bar and a window over the kitchen sink that looks out to the pool. Whether you are preparing a quick meal or hosting a dinner party, this kitchen offers both style and functionality. The inviting master bedroom has sliding glass doors that open to the pool/lanai, plus an oversized walk-in closet and an en-suite luxury bathroom with a large vanity, walk-in shower, and jetted bathtub. You will also enjoy the added benefit of a private home office with high-speed internet available. The main level has an additional bedroom, a pool bath, and a large mud-room/storage room, right off the garage. Venturing upstairs, you will discover three additional spacious bedrooms, a full bath and a loft area that provides a versatile space for study, entertainment or play. The back yard and oversized 30’ x 45’ screened pool cage, provide your own private retreat, and make this the perfect place to host your next family get together or holiday celebration and/or enjoy your morning cup of coffee or evening glass of wine! The home sits on 6.3 acres of land, so bring your horses, cows and other livestock; the chicken coop is already here. Country living at its best and only minutes from shopping, restaurants and more. Additional amenities include energy efficient double pane windows, front gated entrance, inside laundry with storage galore, high ceilings, crown molding, a 4-car side entry garage (the dditional 676 sf -2 car+ garage space added in 2020), and a shed with attached carport to house your tractor and/or equipment. New Roof and A/C in 2017. NO HOA and NO DEED RESTRICTIONS. You'll have plenty of room to store your boats, trailers, and RVs on your own property. If you desire a peaceful and private lifestyle, this is the ideal place to call home. **MAKE SURE TO CHECK OUT THE 3D TOUR and AERIAL VIDEO ATTACHED TO THIS LISTING** and then call and schedule your appointment to view this AMAZING home.
- Type:
- Single Family
- Sq.Ft.:
- 1,400
- Status:
- Active
- Beds:
- 3
- Lot size:
- 0.27 Acres
- Year built:
- 2006
- Baths:
- 2.00
- MLS#:
- P4932424
- Subdivision:
- Stephensons Add
ADDITIONAL INFORMATION
Move In Ready! 3 bedroom, 2 bath home featuring a spacious open floor plan with vaulted ceilings in the living area, creating an airy and inviting space. The fully equipped kitchen includes a breakfast bar, and separate eating area perfect for casual dining, and the split bedroom layout ensures privacy. The primary suite boasts dual sinks, a jetted tub with a shower, and a large walk-in closet. Enjoy the convenience of an inside laundry room and a 2-car garage with a security system for peace of mind. Recent updates include a new roof (2022), fresh paint inside and out, and new carpet throughout. Relax outdoors on the open patio, or gather around the fire pit for cozy evenings. With no HOA and a central Florida location close to top fishing lakes, this home offers the perfect combination of comfort and convenience.
- Type:
- Single Family
- Sq.Ft.:
- 2,916
- Status:
- Active
- Beds:
- 3
- Lot size:
- 0.93 Acres
- Year built:
- 1993
- Baths:
- 2.00
- MLS#:
- P4932116
- Subdivision:
- Breezy Point
ADDITIONAL INFORMATION
CROOKED LAKE TRUE LAKEFRONT PLUS CANAL FRONT!!! Situated on approximately one acre with 145 feet of lakefront on one of Polk County's most desirable lakes!! This one-owner, custom built lakefront home is extremely spacious and inviting with a comfortable, open floor plan and is designed with water views and casual elegance - located at the end of a cul-de-sac - the perfect spot for an abundance of privacy!! You'll enjoy the oversized picture windows & the glass doors allow for endless water views & gorgeous blue skies! Upon entering the residence, you will be impressed by both breathtaking sunrises and sunsets due to the perfect positioning of this custom-built home! There are two incredible lanais made for enjoying the abundance of wildlife & nature, as well as the stunning native landscape. If family gatherings and entertaining are among your favorite things, this home is absolutely perfect!!! Two oversized "family rooms" or gathering spaces will provide everything you want for a crowd. The large kitchen is completely "open" to the dining room and truly is the heart of the home! The kitchen boasts a breakfast bar, solid surface countertops, stainless appliances and tremendous storage space. "Doing the dishes" with expansive breathtaking views make this kitchen a "cooks dream". All bedrooms are large & the primary bedroom and bath is designed with walk-in-closets, a jetted tub and separate shower! You'll love the gorgeous custom Mahogany doors with brass hardware - they are one-of-a-kind and add to the "character" of this property. Volume ceilings, built-ins & oversized rooms add to the timelessness of this well-appointed home that is secluded and private yet close to Bok Tower, medical, shopping and area restaurants! Call today to see this lake-house treasure and all it has to offer!! There is an adjacent parcel the seller is willing to consider selling that has income producing property.
- Type:
- Single Family
- Sq.Ft.:
- 2,370
- Status:
- Active
- Beds:
- 3
- Lot size:
- 0.38 Acres
- Year built:
- 1971
- Baths:
- 2.00
- MLS#:
- R11020444
- Subdivision:
- WHITEHEAD AND CORDERYS SU
ADDITIONAL INFORMATION
Lakefront Property - Boater's Paradise! Discover the charm of lakefront living with this 3-bedroom, 2-bath home on picturesque Crooked Lake in Babson Park, FL. Offering 75 feet of serene lakefront, this property is a hidden gem brimming with potential. Perfect for handymen or investors, it presents a unique opportunity to craft the lakefront retreat of your dreams. Enjoy the luxury of your own private dock and embrace the tranquil lifestyle with excellent fishing right at your doorstep. Please note that all measurements are approximate and should be verified by the buyer. Don't miss out--schedule your tour today!
$239,900
210 Aldo Drive Babson Park, FL 33827
- Type:
- Single Family
- Sq.Ft.:
- 1,300
- Status:
- Active
- Beds:
- 3
- Lot size:
- 0.25 Acres
- Year built:
- 1975
- Baths:
- 2.00
- MLS#:
- K4902629
- Subdivision:
- Babson Park Heights Sec 01 Ph 01
ADDITIONAL INFORMATION
Welcome Home to 210 Aldo Dr, a charming 3-bedroom, 2-bathroom home in the heart of Babson Park. This delightful property is perfect for first-time home buyers or snowbirds looking for a comfortable, low-maintenance residence. Step inside to find an inviting open concept living area, bathed in natural light, making it a warm and cozy space to relax or entertain. The kitchen features modern stainless steel appliances, and ample counter space. The master suite provides a peaceful retreat with its private bathroom. Two additional bedrooms allow flexibility for guests, family, or a home office. This home has been thoughtfully updated with a new roof, a newer AC unit, and a newer water heater, ensuring comfort and peace of mind for years to come. The screened patio is perfect for enjoying your morning coffee or hosting barbecues, and the spacious fenced in backyard offers plenty of room for gardening or play. With a one car garage / workshop, there is ample storage. This home is as practical as it is charming. Located near Webber University, local schools, parks, shopping, and medical facilities. this home offers easy access to everything you need. Whether you’re settling down for the first time or seeking a seasonal escape, 210 Aldo Dr is the perfect place to call home.
- Type:
- Single Family
- Sq.Ft.:
- 1,852
- Status:
- Active
- Beds:
- 3
- Lot size:
- 0.35 Acres
- Year built:
- 2024
- Baths:
- 2.00
- MLS#:
- K4902623
- Subdivision:
- Stephensons Add
ADDITIONAL INFORMATION
Step into your dream home in the beautiful town of Babson Park! This brand-new construction, completed in 2024, offers the perfect combination of contemporary luxury and cozy living. Nestled on a large corner lot, this breathtaking residence features 3 bedrooms and 2 bathrooms, with an open floorplan that seamlessly connects the kitchen, dining, and family room areas. The beautifully designed gourmet kitchen boasts granite countertops and a breakfast bar. The kitchen/family room combo is ideal for entertaining and everyday living. As you enter, you'll find exquisite finishes and meticulous attention to detail throughout. The home features a mix of luxury vinyl and plush carpet flooring. Enjoy the convenience of ceiling fans, a walk-in closet, and ample linen closets for storage. The split bedroom floorplan adds to the privacy of the primary suit. The elegant bathrooms also feature granite countertops. Step outside through the sliding doors to the back patio, perfect for outdoor dining, living, and relaxation. The exterior is landscaped with an irrigation system to keep your yard looking lush year-round. The 2-car garage with attic access provides ample storage for all of your needs. Located close to picturesque lakes, parks, and major roads, this home offers easy access to all the amenities you need. No HOA! Schedule a showing today and experience the luxury and convenience of modern living!
- Type:
- Single Family
- Sq.Ft.:
- 1,756
- Status:
- Active
- Beds:
- 3
- Lot size:
- 0.46 Acres
- Year built:
- 1982
- Baths:
- 2.00
- MLS#:
- K4902613
- Subdivision:
- Hillcrest Heights Estates
ADDITIONAL INFORMATION
Price Improvement ..... Check out this Hillcrest Heights opportunity! Ready to enjoy the quiet lifestyle and lazy days on the beach? Come see this spacious home, with deeded access to Crooked Lake via a community beach just steps from your front door! Boasting 3 bedrooms and 2 bathrooms, this property offers a spacious living room, dining room, primary bedroom with an en-suite bathroom, 3rd Bedroom/bonus room (provides great flex space) indoor laundry, and a screened porch. With a convenient split floor plan, this home provides the perfect layout for comfortable living. The property sits on an impressive .46 AC lot and features a fenced backyard, ensuring privacy and security for the pets! What sets this home apart is the inclusion of solar panels resulting in an incredibly low $40 monthly electric bill. With a new roof installed in 2018, you can rest easy knowing you are protected. Surrounding the property, you'll find a vibrant neighborhood, including top-rated schools such as Babson Park Elementary just a short drive away. Enjoy the convenience of nearby restaurants and parks, perfect for outdoor gatherings and picnics. Don't miss this incredible opportunity to own a beautiful home in a prime location. Call now and seize the chance to make this your dream home.
$389,000
34 Pine Road Babson Park, FL 33827
- Type:
- Single Family
- Sq.Ft.:
- 2,284
- Status:
- Active
- Beds:
- 4
- Lot size:
- 0.48 Acres
- Year built:
- 1925
- Baths:
- 3.00
- MLS#:
- P4928738
- Subdivision:
- Hillcrest Manor
ADDITIONAL INFORMATION
This lovely home is situated on an over-sized lot in a well-established neighborhood, one where neighbors actually still look out for each other! Full of Babson Park charm & hospitality, it has stood the test of time and is ready to welcome you home:) High ceilings, a gorgeous staircase, recently restored original hardwood floors, a wood burning brick fireplace, large windows & natural light, create the perfect blend of elegance & warmth. Vintage, arched windows are a lovely focal point of the dining room. Large kitchen has stainless steel appliances, new quartz counter tops, freshly painted cabinetry, & updated hardware. Convenient indoor laundry room is equipped with large storage closet. Downstairs half bath & upstairs full bath, have both been recently updated & a brand new, beautifully appointed en suite bathroom has been added. Four ample bedrooms boast plenty of great closet space. Enjoy wonderful second story views of the surrounding landscape! Home sits on almost half an acre, has mature trees, & a large fenced backyard. Multiple covered porch areas, a two-car carport with covered walkway to the home, and even a small basement! The original carriage house could be used as a workshop/storage area or be converted to a small efficiency with the possibility of rental income. Most of the furnishings & decorations are included in the sale, as well as the following equipment: miter saw, water compressor, 2 battery drills, 3 precision steel square rulers, electric paint torch, and an orbital rotary sander. If you're looking to take refuge from the stress of larger cities, Babson Park is perfect! Lots of outdoor recreation opportunities, local schools (including Webber International University), shopping, medical, & business needs are within a 10-15 minute drive & you're only ninety minutes from Orlando or Tampa. DON'T DELAY! COME SEE FOR YOURSELF WHY BABSON PARK IS AN AMAZING PLACE TO CALL HOME:)
- Type:
- Single Family
- Sq.Ft.:
- 1,282
- Status:
- Active
- Beds:
- 3
- Lot size:
- 0.24 Acres
- Year built:
- 1981
- Baths:
- 2.00
- MLS#:
- P4928700
- Subdivision:
- Stephensons Add
ADDITIONAL INFORMATION
Home has a new roof December 2023. All floors are ceramic tile through and fresh paint. The screened in patio is 12' by 13' , as is the patio adjacent thereto. Convenient location, close to elementary school and shopping. This property qualifies for USDA financing with no money down!

Andrea Conner, License #BK3437731, Xome Inc., License #1043756, [email protected], 844-400-9663, 750 State Highway 121 Bypass, Suite 100, Lewisville, TX 75067

All listings featuring the BMLS logo are provided by BeachesMLS, Inc. This information is not verified for authenticity or accuracy and is not guaranteed. Copyright © 2024 BeachesMLS, Inc.
Babson Park Real Estate
The median home value in Babson Park, FL is $308,900. This is lower than the county median home value of $312,500. The national median home value is $338,100. The average price of homes sold in Babson Park, FL is $308,900. Approximately 65.47% of Babson Park homes are owned, compared to 11.86% rented, while 22.67% are vacant. Babson Park real estate listings include condos, townhomes, and single family homes for sale. Commercial properties are also available. If you see a property you’re interested in, contact a Babson Park real estate agent to arrange a tour today!
Babson Park, Florida has a population of 1,310. Babson Park is less family-centric than the surrounding county with 25.6% of the households containing married families with children. The county average for households married with children is 26.62%.
The median household income in Babson Park, Florida is $59,107. The median household income for the surrounding county is $55,099 compared to the national median of $69,021. The median age of people living in Babson Park is 32.1 years.
Babson Park Weather
The average high temperature in July is 92.7 degrees, with an average low temperature in January of 49.2 degrees. The average rainfall is approximately 50.7 inches per year, with 0 inches of snow per year.


