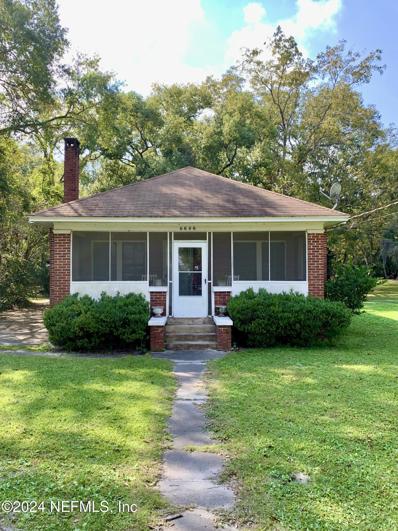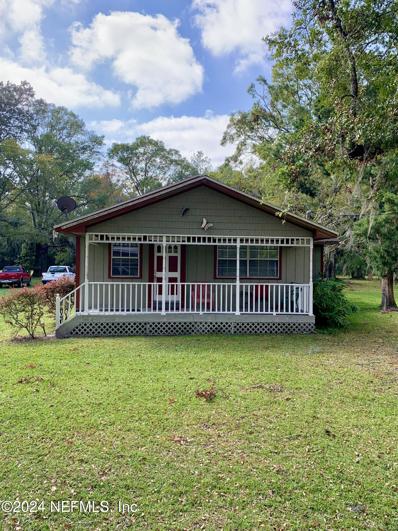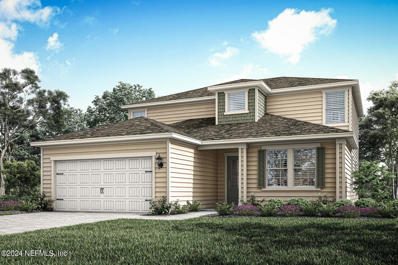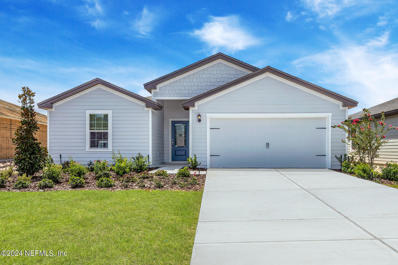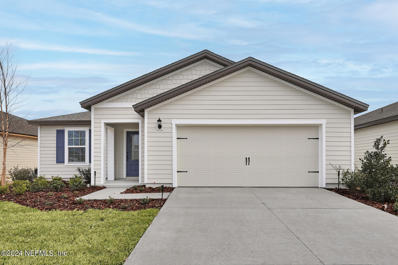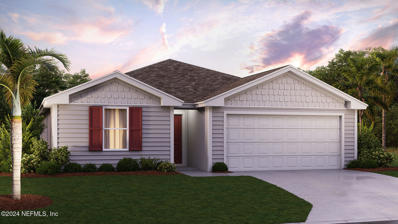Jacksonville FL Homes for Sale
- Type:
- Single Family
- Sq.Ft.:
- n/a
- Status:
- Active
- Beds:
- 3
- Lot size:
- 0.13 Acres
- Year built:
- 2024
- Baths:
- 2.00
- MLS#:
- 2054437
- Subdivision:
- Summerglen
ADDITIONAL INFORMATION
This 3-bedroom 2 bath open concept features a large kitchen with island overlooking the family room with vaulted ceilings. Master bedroom with large walk-in closet, 5' tile shower. Covered front porch & covered lanai for outdoor entertaining. Tastefully designed with today's home buyers in mind featuring top of the line finishes. One of Jacksonville's newest communities tucked away from the hustle & bustle of the big city, yet minutes away from JIA & River City Marketplace. Summerglen features residents only recreation field, playground, pavilion with grills, picnic tables and seating area.
- Type:
- Single Family
- Sq.Ft.:
- n/a
- Status:
- Active
- Beds:
- 3
- Year built:
- 2024
- Baths:
- 2.00
- MLS#:
- 2054408
- Subdivision:
- Saddle Oaks
ADDITIONAL INFORMATION
Ready in January 2025!!! Lennar Homes Halle II w/3 beds, 2 bath and 2 car garage. Everything's Included® features: White Cabs with white Quartz kitchen counter tops, 42'' cabinets, Frigidaire® stainless steel appliances (range, dishwasher, microwave, and refrigerator), ceramic wood plank tile in main areas and extended into living/dining/halls, Quartz vanities, water heater, screened lanai and sprinkler system. 1 year builder warranty, dedicated customer service program and 24-hour emergency service.
- Type:
- Other
- Sq.Ft.:
- n/a
- Status:
- Active
- Beds:
- 3
- Lot size:
- 0.77 Acres
- Year built:
- 2023
- Baths:
- 2.00
- MLS#:
- 2054364
- Subdivision:
- Dinsmore Farms
ADDITIONAL INFORMATION
''Fresh Beginning'' is the theme of this North Side gem. Start with almost an acre of fenced in grounds to keep the family pets safe. Plant an oasis of flowers and add a gazebo with a water feature and you have your own Zen Garden. Plant vegetables or herbs in your beautiful garden. Tons of parking so you can have your fishing boat. wave runners, or side by sides. Perfect for work vehicles. The main living space is open for those family dinners, a breakfast bar get the family off to work and school on time. Primary suite has dual vanities and a walk-in closet for your sneaker collection or your designer purse display. Luxury LVP flooring that is durable for kids and pets. Kitchen island is great for food preparation, so you can host the Book Club or Super Bowl party at your house this year. Spacious laundry room to keep the house in order. The best part is No HOA, No CDD fees. Close to restaurants, shopping, the gym and the Interstate. Blink and it's gone.
- Type:
- Single Family
- Sq.Ft.:
- n/a
- Status:
- Active
- Beds:
- 4
- Lot size:
- 0.29 Acres
- Year built:
- 2016
- Baths:
- 2.00
- MLS#:
- 2054355
- Subdivision:
- St James Place
ADDITIONAL INFORMATION
Welcome to your new home in the desirable St. James Place community! This charming 4-bedroom, 2-bathroom home offers the perfect blend of comfort and style. Step inside and be greeted by vaulted ceilings reaching up to 10 feet, creating a spacious and airy atmosphere. The well-appointed kitchen features 36'' staggered maple cabinets, stainless steel appliances, and beautifully coordinated color schemes that flow throughout the home. With a two-car garage and professionally designed interiors, this home is move-in ready. Nestled in North Jacksonville, St. James Place is a cozy community offering spacious lots, just minutes from schools, shopping, dining, and with easy access to I-295 and US-1. Come enjoy the best of North Jacksonville living in this growing neighborhood!
- Type:
- Single Family
- Sq.Ft.:
- n/a
- Status:
- Active
- Beds:
- 3
- Lot size:
- 0.25 Acres
- Year built:
- 1962
- Baths:
- 1.00
- MLS#:
- 2054342
- Subdivision:
- Home Garden Estates
ADDITIONAL INFORMATION
Come explore this charming and updated home today! This delightful 3-bedroom, 1-bathroom house is perfect for those looking for an affordable home with an incredible backyard. Upon entering, you'll find a bright and welcoming living space. The modern kitchen features new appliances, a new roof (2024), a new water heater, a new water pump, updated electrical panel, and updated AC with new ductwork. Enjoy a spacious backyard where you can park your boat or RV. This home has been thoughtfully updated and is ready for you to move in and make it your own.
- Type:
- Single Family
- Sq.Ft.:
- n/a
- Status:
- Active
- Beds:
- 4
- Lot size:
- 0.17 Acres
- Year built:
- 1972
- Baths:
- 2.00
- MLS#:
- 2054336
- Subdivision:
- Washington Lake Est
ADDITIONAL INFORMATION
This 4 bedroom, 2 bath home is a MUST SEE!! Concrete block featuring a brick front, split floor plan, with a den to accommodate large gatherings, offers a blend of comfort and style with tile and carpet. This home has a welled maintain backyard, 2 concrete patios. Minutes away from I295/I95, Jacksonville International Airport and shopping and restaurants at River City Market Place.
- Type:
- Single Family
- Sq.Ft.:
- n/a
- Status:
- Active
- Beds:
- 2
- Lot size:
- 1.8 Acres
- Year built:
- 1934
- Baths:
- 1.00
- MLS#:
- 2054290
- Subdivision:
- Pickettville
ADDITIONAL INFORMATION
PRIME PROPERTY AVAILABLE - Commercial/Residential zoned and located in Northwest Jacksonville, FL with easy access to I-295 and Pritchard Road. This property is approximate 1.8 acres and is currently surrounded by commercial properties for a great investment opportunity. Must be sold with adjacent property listed at 6658 Old Kings Road and may require rezoning for future Intended use. Potential Trucking/Industrial Warehouse space are just a few to consider.
- Type:
- Single Family
- Sq.Ft.:
- 1,900
- Status:
- Active
- Beds:
- 3
- Lot size:
- 1.13 Acres
- Year built:
- 1949
- Baths:
- 2.00
- MLS#:
- 2054289
- Subdivision:
- Pickettville
ADDITIONAL INFORMATION
PRIME PROPERTY AVAILABLE - Commercial/Residential zoned and located in Northwest Jacksonville, FL with easy access to I-295 and Pritchard Road. This property is approximate 1.13 acres and is currently surrounded by commercial properties for a great investment opportunity. Must be sold with adjacent property listed at 6646 Old Kings Road and may require rezoning for future Intended use. Potential Trucking/Industrial Warehouse space are just a few to consider.
- Type:
- Single Family
- Sq.Ft.:
- n/a
- Status:
- Active
- Beds:
- 3
- Year built:
- 2024
- Baths:
- 2.00
- MLS#:
- 2054057
- Subdivision:
- Not Validd
ADDITIONAL INFORMATION
This home is ready for immediate move-in! This home features 3 bedrooms, 2 baths and a 2 car garage. The open floor plan includes tile flooring and a spacious great room that features volume ceilings. The modern kitchen is equipped with Woodmont® 42-in. upper cabinets, island, laminate countertops and Whirlpool® stainless steel appliances. The primary suite boasts a walk-in closet and connecting bath that offers quartz countertops, a dual-sink vanity and walk-in shower with tile surround. Other highlights include ENERGY STAR® certified lighting, Moen® faucets, Kohler® sinks and an ecobee3 Lite smart thermostat. The covered back patio provides the ideal setting for outdoor entertaining and leisure. KB Home at Hawkes Meadow has NO CDD Fees! Below market rates and closing cost assistance available on this home.
- Type:
- Single Family
- Sq.Ft.:
- n/a
- Status:
- Active
- Beds:
- 4
- Lot size:
- 0.13 Acres
- Year built:
- 2024
- Baths:
- 2.00
- MLS#:
- 2054019
- Subdivision:
- Summerglen
ADDITIONAL INFORMATION
Own this 4 bedroom and 2 bathroom home offers a split floor plan with soaring 10' ceilings. Modern open kitchen w/ island upgraded cabinets w/ pulls & crown molding, spacious pantry, as well as a lazy Susan for additional storage. Primary Suite boasts walk in closet, dual vanities, walk in shower, linen closet & private water closet. Upgraded luxury vinyl flooring throughout w/ carpet limited to bedrooms. SummerGlen features a resident only recreational field, playground, pavilion with grills, picnic tables and seating area. Closing costs paid with use of approved lender (Excluded pre-paids/escrow items) Restrictions apply.
- Type:
- Single Family
- Sq.Ft.:
- n/a
- Status:
- Active
- Beds:
- 4
- Lot size:
- 0.13 Acres
- Year built:
- 2024
- Baths:
- 2.00
- MLS#:
- 2054017
- Subdivision:
- Summerglen
ADDITIONAL INFORMATION
Beautiful 4 bedroom, 2 bathroom open floor concept**** Home features a chef inspired kitchen with 36'' cabinets with hardware to complement, breakfast nook overlooking the extra large great room. Wood grain vinyl flooring in the main areas. Separate formal dining for all of your entertaining needs. Primary suite includes double vanity, 5' tile shower and a large walk in closet. Summerglen features a resident only recreational field, playground, pavilion with grills, picnic tables and seating area. Closing costs paid with use of approved lender (Excluded pre-paids/escrow items)
- Type:
- Single Family
- Sq.Ft.:
- n/a
- Status:
- Active
- Beds:
- 4
- Lot size:
- 0.13 Acres
- Year built:
- 2024
- Baths:
- 2.00
- MLS#:
- 2054015
- Subdivision:
- Summerglen
ADDITIONAL INFORMATION
1820, our most popular floor plan featuring top of the line finishes. Kitchen includes stainless steel appliance package with upgraded cabinets, vinyl floors, breakfast bar overlooking the bright & spacious great room. Separate formal dining room for all your entertaining needs. This home offers a split floor plan with primary suite tucked away from the other bedrooms and en suite boasts double vanities, 5 foot tile walk-in shower. Fourth bedroom perfect for home office/study. Enjoy your covered lanai. Save thousands of dollars! LOW HOA and NO CDD.
- Type:
- Single Family
- Sq.Ft.:
- n/a
- Status:
- Active
- Beds:
- 3
- Lot size:
- 0.13 Acres
- Year built:
- 2024
- Baths:
- 2.00
- MLS#:
- 2054011
- Subdivision:
- Summerglen
ADDITIONAL INFORMATION
This impressive 3 bedroom 2 bath, 1940 sq ft home offers plenty of living space for family gatherings and large bedrooms. Spacious living & dining room combo. Open kitchen concept with extended chef inspired breakfast bar overlooking the great room with cathedral ceilings. Oversized Master bedroom includes 5' tile walk-in shower and double vanities. No CDD and low HOA. Restriction apply.
- Type:
- Single Family
- Sq.Ft.:
- n/a
- Status:
- Active
- Beds:
- 4
- Lot size:
- 0.13 Acres
- Year built:
- 2024
- Baths:
- 2.00
- MLS#:
- 2054008
- Subdivision:
- Summerglen
ADDITIONAL INFORMATION
Beautiful 4-bed/2-bath home offers a split floor plan with soaring 10' ceilings. Modern open kitchen w/ island, upgraded cabinets w/ pulls & crown molding, spacious pantry, as well as a lazy Susan for additional storage. Primary Suite boasts walk in closet, dual vanities, 5/ tiled walk in shower, linen closet & private water closet. Upgraded luxury vinyl flooring throughout w/ carpet limited to bedrooms. SummerGlen features a resident only recreational field, playground, pavilion with grills, picnic tables and seating area.Low HOA and NO CDD fees!
- Type:
- Single Family
- Sq.Ft.:
- n/a
- Status:
- Active
- Beds:
- 5
- Year built:
- 2024
- Baths:
- 3.00
- MLS#:
- 2014231
- Subdivision:
- Villages Of Westport
ADDITIONAL INFORMATION
Style meets functionality in the Four Winds plan by LGI Homes. This charming 5-bed, 2.5-bath home is a thoughtfully designed home offering spacious bedrooms and entertainment areas! The Four Winds is packed with incredible bonus rooms such as the downstairs den that can be turned into an office or the open upstairs entertainment area that is ready to be turned into a game room. The secluded master retreat is situated on the first floor and features a gorgeous en-suite bathroom and expansive walk-in closet. Meal prepping is made easy in the gorgeous kitchen that comes fitted with stainless steel appliances. Step outside and enjoy the sunset with your loved ones on the covered patio. This home is located in Westport Landing, a new community located just minutes away from all the fun Jacksonville has to offer.
- Type:
- Single Family
- Sq.Ft.:
- n/a
- Status:
- Active
- Beds:
- 5
- Year built:
- 2024
- Baths:
- 3.00
- MLS#:
- 2014213
- Subdivision:
- Villages Of Westport
ADDITIONAL INFORMATION
Home is where the Caprice is! This new LGI home is located in the incredible Westport Landing community right outside of Jacksonville. The open entertainment area is perfect for hosting guests as it allows for fluid movement from the upgraded kitchen, bright family room and dining area. The kitchen is perfectly set up for the chef in your life to thrive with a gorgeous granite island. End your days in the cozy master retreat with attached bathroom that includes a double-sink vanity and shower. Each of the 5 bedrooms are ready to fit your family's specific needs. When you make The Caprice your home, you get to experience the joys of Westport Landing, the children's playground and dog park or the pool at The Community center!
- Type:
- Single Family
- Sq.Ft.:
- n/a
- Status:
- Active
- Beds:
- 3
- Year built:
- 2024
- Baths:
- 2.00
- MLS#:
- 2014146
- Subdivision:
- Villages Of Westport
ADDITIONAL INFORMATION
Discover the St Martin, a brand-new LGI home in the community of Westport Landing that homeowners will fall in love with. This 3-bed, 2-bath home welcomes you right into the inviting entertainment space! Chefs will love all of the space they have to cook in the kitchen, and you can enjoy your meals in the dining room right next to it. The master suite is the perfect place to find rest and relaxation with ample space and adjoining master bathroom and walk-in closet. Enjoy one of the beautiful 270 days of Jacksonville sunshine out on the covered back patio. In addition to the beautiful home, the community has a host of amenities such as a playground, dog park, pool and more! Don't miss out on the opportunity to make the St. Martin your new home.
- Type:
- Single Family
- Sq.Ft.:
- n/a
- Status:
- Active
- Beds:
- 3
- Year built:
- 2024
- Baths:
- 2.00
- MLS#:
- 2013969
- Subdivision:
- Villages Of Westport
ADDITIONAL INFORMATION
This brand-new, 3 bed/2 bath home offers the perfect layout in a perfect location! The Halifax by LGI Homes is a thoughtfully designed floor plan offering spacious bedrooms and living areas, a covered patio and a 2-car garage. As soon as you walk in, you are greeted by the incredible entertainment area that is sure to impress when hosting family and friends. Chefs will love the kitchen that comes packed with Stainless steel Whirlpool® kitchen appliances, making meal prep a breeze. The master suite will be your new after-work oasis that features an en-suite master bathroom and expansive walk-in closet. Grab your coffee and start your mornings out on the covered patio. This home is located in the new community of Westport Landing, an amenity packed community that features playgrounds, a dog park and pool. When you're ready to get out and explore, you will be only a short drive from everything Jacksonville has to offer.
Open House:
Tuesday, 12/31 12:00-4:00PM
- Type:
- Single Family
- Sq.Ft.:
- n/a
- Status:
- Active
- Beds:
- 4
- Year built:
- 2024
- Baths:
- 2.00
- MLS#:
- 2053528
- Subdivision:
- Summerglen
ADDITIONAL INFORMATION
Save thousands of dollars with use of an approved lender. The 1820, our most popular floor plan and a three-car garage. Kitchen includes stainless steel appliance package with upgraded cabinets, vinyl floors, breakfast bar overlooking the spacious great room. Separate formal dining room for all your entertaining needs. This home offers a split floor plan with primary suite tucked away from the other bedrooms and en suite boasts double vanities, 5' tile walk-in shower. LOW HOA and NO CDD fees! Only 1k binder deposit! Summerglen features a resident only recreational field, pavilion, and recreational field with playground. Price reflects builder incentives.
- Type:
- Single Family
- Sq.Ft.:
- n/a
- Status:
- Active
- Beds:
- 4
- Year built:
- 2024
- Baths:
- 2.00
- MLS#:
- 2053504
- Subdivision:
- Copes Landing Phase 1
ADDITIONAL INFORMATION
Water Views!! Backs up to a pond!! Welcome to Copes Landing! We are proud to bringing our popular and affordable homes to this quaint West Jacksonville location. Homeowners will enjoy the short commute to any part of the greater Jacksonville area, including Jacksonville International Airport, Oakleaf Town Center and downtown Jacksonville. You will never be too far from home with Home Is Connected®. Your new home comes with an industry-leading suite of smart home products that keep you connected with the people and place you value most.
- Type:
- Single Family
- Sq.Ft.:
- n/a
- Status:
- Active
- Beds:
- 3
- Lot size:
- 5,000 Acres
- Year built:
- 1967
- Baths:
- 1.00
- MLS#:
- 2053497
- Subdivision:
- Glenoaks
ADDITIONAL INFORMATION
Gorgeous 3-bed/2-bath Home - Perfect for Investors or homebuyers! This beautifully remodeled property won't last long! Offering a smart layout with a dedicated laundry space in the yard, this home is located in a rapidly growing residential area. It's just 15 min from Downtown Jax and near key amenities, including S. A. Hull Elementary (3 min), The Breakthrough Center Church (2 min), FSCJ North Campus (8 min), and Harveys Supermarkets (4 min). The water heater was installed in 2022, and the photos are from May 2024. Great rent potential!! Schedule your showing now!
- Type:
- Single Family
- Sq.Ft.:
- n/a
- Status:
- Active
- Beds:
- 3
- Lot size:
- 0.11 Acres
- Year built:
- 2024
- Baths:
- 2.00
- MLS#:
- 2053415
- Subdivision:
- Kings Preserve
ADDITIONAL INFORMATION
Brand new, energy-efficient home available by Jan 2025! This beautiful home backs to natural wetland preserve area and features 12x24 wood look tile, quartz countertops, 42'' cabinets, all appliances convey and so much more! Preserve views. Open floorplan that makes entertaining easy in the kitchen, dining, and great room that flow to the patio. Kings Preserve is a beautiful community of single-family homes located in Duval County that offers a natural setting of serene wetland and pond views. Residents will have access to community amenities including a resort-style pool and playground. Just minutes from the I-295 beltway, Kings Preserve offers easy access to all areas of Jacksonville. Five open-concept floorplans offer the features you're looking. Each of our homes is built with innovative, energy-efficient features designed to help you enjoy more savings, better health, real comfort and peace of mind.
- Type:
- Single Family
- Sq.Ft.:
- n/a
- Status:
- Active
- Beds:
- 3
- Year built:
- 2024
- Baths:
- 2.00
- MLS#:
- 2053312
- Subdivision:
- Coopers Meadows
ADDITIONAL INFORMATION
MLS#2053312 December Completion - Welcome to the Buttonwood! Upon entering, you'll find two secondary bedrooms and a shared bathroom to your right, with a laundry room conveniently located across the hall leading to the 2-car garage. The dining room seamlessly connects to the spacious great room and chef-inspired kitchen, complete with a walk-in pantry. At the rear of the Buttonwood, the primary suite offers a private retreat, featuring a double vanity sink, shower, and a generous walk-in closet. Upgrades added include: paver driveway.
- Type:
- Single Family
- Sq.Ft.:
- n/a
- Status:
- Active
- Beds:
- 4
- Lot size:
- 2.53 Acres
- Year built:
- 2014
- Baths:
- 4.00
- MLS#:
- 2053313
- Subdivision:
- Flora Springs Estates
ADDITIONAL INFORMATION
*Charming Home for Sale in a Serene Neighborhood!* - Wake Up to the birds chirping overlooking your homestead. walk or hop in your golf cart to get the mail and sight see. Discover this stunning home offering the perfect blend for families and nature lovers alike. This delightful residence features: - 4 Bedrooms-Spacious and comfortable, ideal for relaxation. - 3.5 Baths- Ample facilities for family and guests. - 3-Car Garage- Plenty of space for your vehicles and storage. - 2.53 Acres- Enjoy the luxury of space in a secluded neighborhood. - Partially Fenced Yard- keep your family pet safe and enjoy outdoor activities. - Nature Lover's Paradise- Located just down the road from Cary State Forest, providing endless opportunities for hiking and exploration. - His & Her Offices- work, Home school and/or Game rooms This home combines comfort and tranquility, making it a perfect retreat from the hustle and bustle. Don't miss out on this unique home with endless opportunities
- Type:
- Single Family
- Sq.Ft.:
- n/a
- Status:
- Active
- Beds:
- 4
- Year built:
- 2024
- Baths:
- 3.00
- MLS#:
- 2053299
- Subdivision:
- Coopers Meadows
ADDITIONAL INFORMATION
MLS# 2053299 REPRESENTATIVE PHOTOS ADDED. December Completion! Welcome to the Mulberry! As you step through the foyer, you'll find a secondary bedroom and full bathroom to your right. Two additional bedrooms and a third bathroom are conveniently located behind the kitchen for added privacy. The kitchen serves as the heart of the home, overlooking the dining area and great room. Sliding doors from the great room open up to the lanai, perfect for outdoor living. The primary suite is nestled at the back of the home, featuring an en-suite bathroom with double vanity sinks, a walk-in shower, a private commode, and a spacious walk-in closet. Upgrades added include: paver driveway.

Jacksonville Real Estate
The median home value in Jacksonville, FL is $280,200. This is lower than the county median home value of $302,800. The national median home value is $338,100. The average price of homes sold in Jacksonville, FL is $280,200. Approximately 51.05% of Jacksonville homes are owned, compared to 39.2% rented, while 9.75% are vacant. Jacksonville real estate listings include condos, townhomes, and single family homes for sale. Commercial properties are also available. If you see a property you’re interested in, contact a Jacksonville real estate agent to arrange a tour today!
Jacksonville, Florida 32219 has a population of 937,690. Jacksonville 32219 is more family-centric than the surrounding county with 27.81% of the households containing married families with children. The county average for households married with children is 26.73%.
The median household income in Jacksonville, Florida 32219 is $58,263. The median household income for the surrounding county is $59,541 compared to the national median of $69,021. The median age of people living in Jacksonville 32219 is 36.2 years.
Jacksonville Weather
The average high temperature in July is 91.1 degrees, with an average low temperature in January of 43.8 degrees. The average rainfall is approximately 50.2 inches per year, with 0.1 inches of snow per year.






