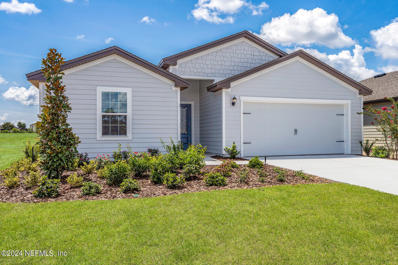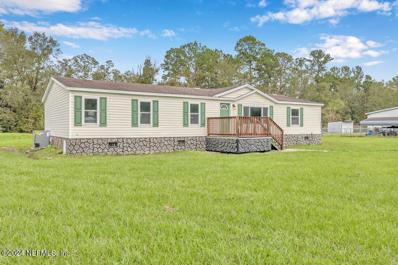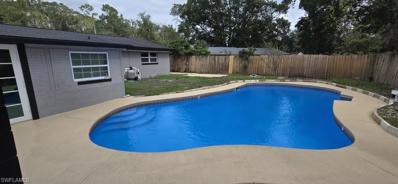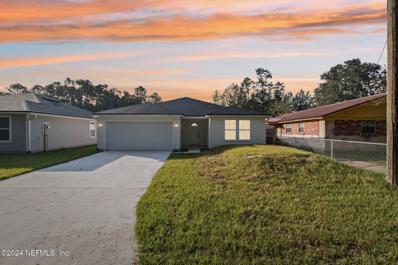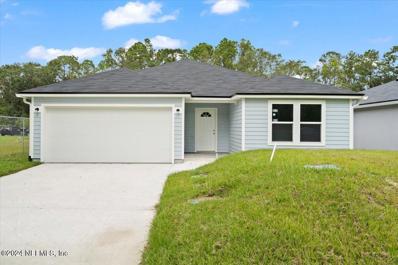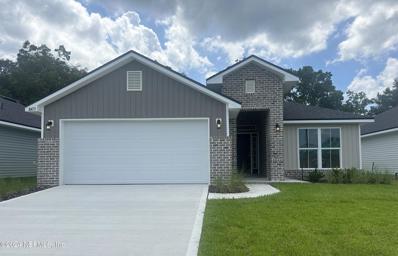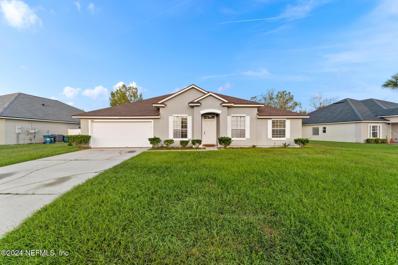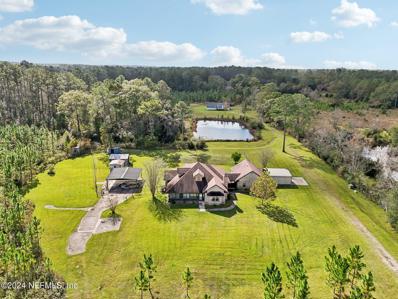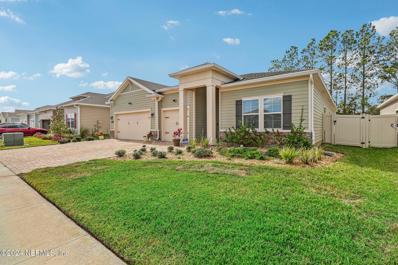Jacksonville FL Homes for Sale
- Type:
- Single Family
- Sq.Ft.:
- n/a
- Status:
- Active
- Beds:
- 2
- Lot size:
- 0.11 Acres
- Year built:
- 1954
- Baths:
- 1.00
- MLS#:
- 2057471
- Subdivision:
- Golfair Terrace
ADDITIONAL INFORMATION
This cozy, bright bungalow offers 2 bedrooms, 1 bath, and an enclosed porch perfect for relaxation. Inside, enjoy a versatile flex space ideal for an office, an inside utility room with washer/dryer hookups, and beautifully updated windows that flood the home with natural light. With no HOA or CDD fees, you'll love the peace and quiet of this location. The large side and back yard offer endless possibilities for pets or outdoor entertaining. Complete with a updated bathroom, new water heater, updated kitchen, and appliances, this move-in-ready gem won't last long! Perfect for a first time home buyer or an investor looking for rental properties!!!
- Type:
- Single Family
- Sq.Ft.:
- 1,547
- Status:
- Active
- Beds:
- 3
- Lot size:
- 0.12 Acres
- Year built:
- 2024
- Baths:
- 2.00
- MLS#:
- 2057424
- Subdivision:
- Lincoln Villas
ADDITIONAL INFORMATION
Don't miss this opportunity to own a BEAUTIFUL NEW construction home. This spacious new build 1197sq/ft (heated sq/ft 1547) has 3 bedrooms, 2 full bathrooms with ceramic tile in kitchen and bathroom. Prepare to be impressed by this DELIGHTFUL Gem. Owners' suite has walk-in closet. Bathroom has standalone shower and shower head in tube. The Kitchen features gorgeous cabinets, granite countertops, and brand-new Stainless-Steel Appliances (Includes, stove, refrigerator, microwave and dishwasher). Home is move in ready . Call for your showing today! *** STAINLESS STELL REFRIGERATOR & STOVE WILL BE INSTALL BEFORE CLOSING********
- Type:
- Single Family
- Sq.Ft.:
- n/a
- Status:
- Active
- Beds:
- 5
- Year built:
- 2024
- Baths:
- 3.00
- MLS#:
- 2014205
- Subdivision:
- Villages Of Westport
ADDITIONAL INFORMATION
Home is where the Caprice is! This new LGI home is located in the incredible Westport Landing community right outside of Jacksonville. The open entertainment area is perfect for hosting guests as it allows for fluid movement from the upgraded kitchen, bright family room and dining area. The kitchen is perfectly set up for the chef in your life to thrive with a gorgeous granite island. End your days in the cozy master retreat with attached bathroom that includes a double-sink vanity and shower. Each of the 5 bedrooms are ready to fit your family's specific needs. When you make The Caprice your home, you get to experience the joys of Westport Landing, the children's playground and dog park or the pool at The Community center!
- Type:
- Other
- Sq.Ft.:
- n/a
- Status:
- Active
- Beds:
- 3
- Lot size:
- 1.02 Acres
- Year built:
- 2000
- Baths:
- 2.00
- MLS#:
- 2057052
- Subdivision:
- Boddens Bluff
ADDITIONAL INFORMATION
This lovely home features brand-new vinyl-clad, hurricane-rated windows, sleek Carrera marble countertops, new cabinets , floors and a brand-new high-efficiency AC system. The kitchen is equipped with modern stainless steel appliances, nice island perfect for the home chef. With many additional upgrades throughout, this home is move-in ready and offers both comfort and style. Septic pumped and inspected recently The spacious lot provides a tranquil setting, with plenty of room to enjoy the outdoors. Don't miss out on this gem - schedule your tour today before it's gone! ****FHA ELIGIBLE JAN 2025 *****
- Type:
- Single Family
- Sq.Ft.:
- 1,743
- Status:
- Active
- Beds:
- 4
- Lot size:
- 0.23 Acres
- Year built:
- 1971
- Baths:
- 2.00
- MLS#:
- 224092847
- Subdivision:
- Washburns Subd
ADDITIONAL INFORMATION
Discover this beautifully remodeled 4-bedroom, 2-bathroom POOL home, ready for its new owners! Featuring sleek tile flooring throughout, an updated plumbing and electrical system, and a brand-new roof installed in 2024, this home offers peace of mind and modern living. The sparkling pool has a completely updated system, perfect for entertaining or unwinding. Inside, you'll find fully updated appliances and interior features, creating a move-in-ready space that feels fresh and inviting. Don’t miss this turn-key treasure – your dream home awaits!
- Type:
- Single Family
- Sq.Ft.:
- n/a
- Status:
- Active
- Beds:
- 4
- Year built:
- 2024
- Baths:
- 3.00
- MLS#:
- 2056916
- Subdivision:
- Saddle Oaks
ADDITIONAL INFORMATION
Ready in November!!! Lennar Homes Trevi II w/4 beds, 3 bath and 2 car garage. Everything's Included® features: White Cabs with white Quartz kitchen counter tops, 42'' cabinets, Frigidaire® stainless steel appliances (range, dishwasher, microwave, and refrigerator), ceramic wood plank tile in main areas and extended into living/dining/halls, window blinds throughout, screened lanai and sprinkler system. 1 year builder warranty, dedicated customer service program and 24-hour emergency service.
Open House:
Sunday, 12/22 1:00-4:00PM
- Type:
- Single Family
- Sq.Ft.:
- n/a
- Status:
- Active
- Beds:
- 4
- Year built:
- 2023
- Baths:
- 2.00
- MLS#:
- 1241588
- Subdivision:
- Copes Landing Phase 1
ADDITIONAL INFORMATION
On the end of Cul-de-Sac Welcome to Copes Landing! We are proud to bringing our popular and affordable homes to this quaint West Jacksonville location. Homeowners will enjoy the short commute to any part of the greater Jacksonville area, including Jacksonville International Airport, Oakleaf Town Center and downtown Jacksonville. You will never be too far from home with Home Is Connected®. Your new home comes with an industry-leading suite of smart home products that keep you connected with the people and place you value most.
- Type:
- Other
- Sq.Ft.:
- n/a
- Status:
- Active
- Beds:
- 2
- Year built:
- 1999
- Baths:
- 2.00
- MLS#:
- 1228608
- Subdivision:
- Golfair Terrace
ADDITIONAL INFORMATION
1999 2/2 Mobile Home on spacious lot. New septic and new power box installed. Recent survey available.
Open House:
Sunday, 12/22 1:00-4:00PM
- Type:
- Single Family
- Sq.Ft.:
- n/a
- Status:
- Active
- Beds:
- 4
- Year built:
- 2023
- Baths:
- 2.00
- MLS#:
- 1221520
- Subdivision:
- Copes Landing Phase 1
ADDITIONAL INFORMATION
At the end of the Cul-de-Sac!! Welcome to Copes Landing! We are excited to be bringing our popular and affordable homes to this quaint West Jacksonville location. Homeowners will enjoy the short commute to any part of the greater Jacksonville area, including Jacksonville International Airport, Oakleaf Town Center and downtown Jacksonville. You will never be too far from home with Home Is Connected®. Your new home comes with an industry-leading suite of smart home products that keep you connected with the people and place you value most.
Open House:
Sunday, 12/22 1:00-4:00PM
- Type:
- Single Family
- Sq.Ft.:
- n/a
- Status:
- Active
- Beds:
- 4
- Year built:
- 2023
- Baths:
- 2.00
- MLS#:
- 1221525
- Subdivision:
- Copes Landing Phase 1
ADDITIONAL INFORMATION
Backs up to a pond, on a Cul-de-Sac!!! Welcome to Copes Landing! We are proud to bringing our popular and affordable homes to this quaint West Jacksonville location. Homeowners will enjoy the short commute to any part of the greater Jacksonville area, including Jacksonville International Airport, Oakleaf Town Center and downtown Jacksonville. You will never be too far from home with Home Is Connected®. Your new home comes with an industry-leading suite of smart home products that keep you connected with the people and place you value most.
- Type:
- Single Family
- Sq.Ft.:
- n/a
- Status:
- Active
- Beds:
- 4
- Year built:
- 2022
- Baths:
- 3.00
- MLS#:
- 2056525
- Subdivision:
- Highland Chase
ADDITIONAL INFORMATION
Seller to pay $3,500 towards buyer closing costs with a full-price offer! Welcome to this popular Trevi model, a charming 4-bedroom, 3-bath home offering 2,006 square feet of thoughtfully designed living space that perfectly blends comfort with convenience. Priced to sell, this residence features a private fenced backyard, complete with a paver-screened lanai and an additional paver patio, ideal for enjoying the expansive yard and serene nature preserve. Inside, the kitchen is a chef's delight, with stylish gray cabinetry and elegant quartz countertops. Two of the bedrooms have been upgraded with modern plank flooring, adding warmth and a fresh, inviting feel to the space. Convenience is truly key with this home's prime location. Just a short walk away, you'll find the community pool, playground, and mailboxâ€''all the essentials, right at your doorstep. With easy access to community events and amenities, you'll enjoy an active and connected lifestyle.
- Type:
- Single Family
- Sq.Ft.:
- n/a
- Status:
- Active
- Beds:
- 4
- Lot size:
- 0.27 Acres
- Year built:
- 2014
- Baths:
- 3.00
- MLS#:
- 2032057
- Subdivision:
- Trout River Bluff
ADDITIONAL INFORMATION
This 4 bedroom home is one you must see to fully appreciate all of the space and thoughtful floor plan. As you enter, you'll find a large open concept that combines the living room, dinning, and kitchen. The kitchen feature warm wood toned cabinets and solid stone type counter tops. It comes with modern stainless steel appliances, including large dual wall ovens. The large island is sure to be a gathering place when entertaining. The large primary bedroom features a spa like ensuite bath and walk-in closet. There are three additional well sized bedrooms, ensuring space for everyone! Off the rear of the house is a screened in patio and fully landscaped backyard, perfect for those summer BBQs.
- Type:
- Single Family
- Sq.Ft.:
- n/a
- Status:
- Active
- Beds:
- 4
- Year built:
- 2024
- Baths:
- 3.00
- MLS#:
- 2056458
- Subdivision:
- Saddle Oaks
ADDITIONAL INFORMATION
This home is now available as the new owner's plans have changed! **Virtually Staged** This brand-new 4-bedroom, 3-bathroom home in Saddle Oaks offers a peaceful preserve view and a spacious 3-car garage. Built by Lennar Homes, the Princeton II floor plan features modern finishes and thoughtful design. Enjoy the open-concept layout with ceramic wood-look tile flooring throughout the main areas. The kitchen boasts white cabinetry, quartz countertops, 42' upper cabinets, and Frigidaire® stainless steel appliances—range, microwave, dishwasher, and refrigerator. Relax on the screened lanai, perfect for enjoying the serene preserve views. Additional features include quartz bathroom vanities and a pre-wired security system. The 3-car garage provides plenty of storage, while the sprinkler system keeps the lawn looking its best. FREE Internet. Washer/ Dryer Included Schedule your private tour today!
- Type:
- Single Family
- Sq.Ft.:
- n/a
- Status:
- Active
- Beds:
- 3
- Year built:
- 2024
- Baths:
- 2.00
- MLS#:
- 2056055
- Subdivision:
- Lincoln Villas
ADDITIONAL INFORMATION
Step into your next chapter in this beautifully designed modern home, offering the perfect blend of style, comfort, and affordability. Ideally located near Pritchard Road and Jacksonville International Airport logistic hubs, this home is a great fit for those seeking convenience and value. Featuring three generously sized bedrooms and two bathrooms, this home is thoughtfully crafted to enhance your daily living experience. The main living areas boast durable solid surface flooring, while the bedrooms provide a serene retreat. The kitchen is a culinary delight, complete with a functional island, sleek cabinetry, granite countertops, and stainless steel appliances. With a bright, open-concept layout, this home is perfect for relaxing evenings or hosting casual gatherings. $10,000 grant towards the down payment and/or closing costs, and a 1% rate concession with acceptable offer
- Type:
- Single Family
- Sq.Ft.:
- n/a
- Status:
- Active
- Beds:
- 3
- Lot size:
- 0.12 Acres
- Year built:
- 2024
- Baths:
- 2.00
- MLS#:
- 2055898
- Subdivision:
- Natural Park Estates
ADDITIONAL INFORMATION
$6,900 towards closing costs or 0% down with rate buy down options, inquire within! Brand new construction! Tucked away in a cul-de-sac on a dead end street with no HOA, this home offers ultimate privacy with lots of lush mature trees and a spacious backyard perfect for relaxation. Featuring coastal-style curb appeal and a thoughtfully designed open floor plan, this 3-bedroom, 2-bathroom home in Jacksonville includes a 2-car garage and a bright, open layout. Enjoy luxurious upgrades like durable luxury vinyl plank flooring, white cabinets, stainless steel appliances, and elegant quartz countertops & vinyl plank flooring! Plus, you'll have peace of mind with a termite bond, home warranty, & structural warranty included! Whether you're seeking an affordable home at a great price point or a smart investment property to rent, this is a fantastic choice. Almost move-in ready, this motivated seller has priced for a quick sale. Bring your boat, trailer or RV w/ no HOA restrictions! Approx GPS locations: Downtown Jacksonville 19 mins 8.5 miles Jaquars stadium / Everbank Stadium 17 mins , 9.4 miles Jacksonville Beach 41 mins , 26 miles Neptune Beach 41 mins 25 miles Atlantic Beach 39 mins , 25 miles St. Augustine Beach 1 hr 10 mins , 54 miles Jacksonville Airport 15 mins , 11 miles Jacksonville Zoo 16 mins , 7.9 miles Nas Jax 24 mins , 14 miles Mayport 34 mins , 26 miles Ponte Vedra beach 41 mins, 31 miles St. John's county 1 hour, 49 miles Mandarin 28 mins, 25 miles Bartram 34 mins, 26 miles Orange park 25 mins , 19 miles Fernandina Beach 48 mins, 34 miles Baptist hospital 19 mins, 9.8 miles Mayo Clinic 34 mins, 26 miles This 3 bedroom 2 full bathroom 2 car garage Jacksonville home for sale won't last long!
- Type:
- Single Family
- Sq.Ft.:
- 2,134
- Status:
- Active
- Beds:
- 4
- Lot size:
- 0.26 Acres
- Year built:
- 2004
- Baths:
- 2.00
- MLS#:
- O6256361
- Subdivision:
- St James Place
ADDITIONAL INFORMATION
Remodeled 4 bedroom 2 bath home with quartz countertops, new paint inside and out, new flooring throughout, new Roof and newer A/C. This spacious home features a large master suite with walk in closets, soaking tub and a walk-in shower. Additional features include a Large kitchen with a center island and extra sink, inside utility room and a large screened in patio. Close to major roads, shopping and restaurants.
- Type:
- Single Family
- Sq.Ft.:
- n/a
- Status:
- Active
- Beds:
- 4
- Year built:
- 2024
- Baths:
- 3.00
- MLS#:
- 2055788
- Subdivision:
- Trout River
ADDITIONAL INFORMATION
[Seller offering $5k to Buyer Closing costs] *This Listing may qualify for a $20k Lender Incentive - see flyer for details! Now introducing The Laine Floor Plan! Beautiful New Construction with quality Craftsmanship at an Affordable Price! This 4 Bedroom, 2.5 Bathroom home offers you desirable features and Open Floor Plan. The Kitchen includes Brand New Stainless Steel Refrigerator and Range Oven, Granite Countertops, Full Overlay Cabinets Breakfast Bar and Recess Lighting. The Owners Suite includes Double Sink Vanity, Walk-in Closet and Durable Wood-Look Vinyl Flooring throughout. The convenient 1 car Garage is a welcomed touch for added parking space or storage. Finally, the 10 Year Structural Warranty helps provide you the peace of mind that your investment is covered. The 1665 floor plan combines modern living with peaceful charm at a great value. You'll feel right at home!
- Type:
- Single Family
- Sq.Ft.:
- n/a
- Status:
- Active
- Beds:
- 3
- Year built:
- 2024
- Baths:
- 2.00
- MLS#:
- 2055748
- Subdivision:
- Lincoln Villas
ADDITIONAL INFORMATION
*Seller offering $5,000 to Buyer Closing Costs + a new Washer/Dryer package at list price.* [This Listing may qualify for a $20k Lender Incentive - see flyer for details!] Now Introducing The Everett Floor Plan!! BRAND NEW CONSTRUCTION, newly completed and move-in ready w/ No HOA! 3 bedrooms, 2 bathrooms w/ garage. Kitchen includes solid surface counters, brand new SS range oven & refrigerator (installed prior to closing) & pantry closet. Owner's bedroom suite includes dual vanity and walk in closet. Durable, wood-look vinyl floors throughout the interior with hardi board cementitious siding on the exterior. New Roof, New AC, New Plumbing, New Electric, brand NEW home!! Schedule a private tour today. **Builder Warranty*
Open House:
Sunday, 12/22 12:00-4:00PM
- Type:
- Single Family
- Sq.Ft.:
- 1,635
- Status:
- Active
- Beds:
- 4
- Lot size:
- 0.22 Acres
- Year built:
- 2024
- Baths:
- 2.00
- MLS#:
- 2055570
- Subdivision:
- Summerglen
ADDITIONAL INFORMATION
Beautiful 4 bedroom 2 bathroom 3 car garage home offers a split floor plan with soaring 10' ceilings. All closing cost paid. Modern open kitchen w/ island upgraded cabinets w/ pulls & crown molding, spacious pantry, as well as a lazy Susan for additional storage. Primary Suite boasts walk in closet, dual vanities, walk in shower, linen closet & private water closet. Upgraded luxury vinyl flooring throughout w/ carpet limited to bedrooms. Summerglen features a resident only recreational field, playground, pavilion with grills, picnic tables and seating area. *Low HOA, No CDD* Price reflects builder incentives.
- Type:
- Single Family
- Sq.Ft.:
- n/a
- Status:
- Active
- Beds:
- 4
- Lot size:
- 0.13 Acres
- Year built:
- 2024
- Baths:
- 2.00
- MLS#:
- 2055557
- Subdivision:
- Summerglen
ADDITIONAL INFORMATION
This 1820, plan featuring top of the line finishes. Kitchen includes stainless steel appliance package with upgraded cabinets, vinyl floors, breakfast bar overlooking the bright & spacious great room. Separate formal dining room for all your entertaining needs. This home offers a split floor plan with primary suite tucked away from the other bedrooms and en suite boasts double vanities, 5 foot walk-in shower. Fourth bedroom perfect for home office/study. Enjoy a night cap on your covered lanai. Save thousands of dollars! Closing cost paid with use of approved lender(Excluded pre-paids/escrow items).
- Type:
- Single Family
- Sq.Ft.:
- n/a
- Status:
- Active
- Beds:
- 3
- Year built:
- 1958
- Baths:
- 2.00
- MLS#:
- 2054896
- Subdivision:
- Home Garden Estates
ADDITIONAL INFORMATION
NEWLY RENOVATED, this beautiful 3 bedroom, 2 bathroom home is exactly what you've been dreaming of! Sitting on an extra large lot almost half an acre and filled with charm, you'll love how large this property feels. Stepping inside you'll be greeted by all new vinyl flooring that spreads throughout the home. This spacious open concept living room has great room for hosting and entertaining. Adjacent is a gorgeous completely renovated kitchen with NEW countertops, new cabinets, new appliances and more! A few highlights about the property are the new roof, the extra large backyard, the private second story with two bedrooms and a renovated bathroom and much more. This house is a must see, schedule your tour today!
- Type:
- Single Family
- Sq.Ft.:
- n/a
- Status:
- Active
- Beds:
- 4
- Year built:
- 2006
- Baths:
- 2.00
- MLS#:
- 2054852
- Subdivision:
- Rolling River Estates
ADDITIONAL INFORMATION
New Roof in 2018, Seller has not lived in the home.
- Type:
- Single Family
- Sq.Ft.:
- n/a
- Status:
- Active
- Beds:
- 6
- Lot size:
- 22.5 Acres
- Year built:
- 1993
- Baths:
- 4.00
- MLS#:
- 2054811
- Subdivision:
- Section Land
ADDITIONAL INFORMATION
Truly one of kind! This is a 22 acre property (8 cleared acres) with 2 homes on it, a lake, and around 9000 planted pine trees! Both homes are 3/2 and move-in ready. The main house is full brick, open and inviting. The mobile home is a standard split plan 3/2 with a welcoming front porch. There are 2 working wells for drinking water and 2 septic tanks. The mobile home has a separate meter for utilities. The property is stunning. You have to see it for yourself! There are endless possibilities here. All appliances stay in both homes. Whether fishing in your private pond you've stocked with fish or relaxing on the glassed in front porch of your main house or hanging out on the deck of your second house, you will love to call this home!
- Type:
- Single Family
- Sq.Ft.:
- n/a
- Status:
- Active
- Beds:
- 4
- Lot size:
- 0.18 Acres
- Year built:
- 2022
- Baths:
- 3.00
- MLS#:
- 2054143
- Subdivision:
- Highland Chase
ADDITIONAL INFORMATION
Experience modern luxury in this 2022 Lennar-built Highland Chase home! With 4 bedrooms, 3 baths, and top-tier builder upgrades, every inch exudes elegance. Enjoy soaring ceilings, crown molding, and a chef's kitchen with quartz countertops, stainless appliances, and sleek wood cabinetry. Entertain in style with a breakfast nook and formal dining room, both featuring custom wainscoting. The spacious primary suite boasts a fully customized closet with wood shelving and drawers. Luxury vinyl plank flooring, frosted glass-paneled doors, and oversized ceiling fans enhance the upscale vibe. A smart security system, pest deterrent, and fenced oversized lot offer peace of mind. Community amenities include a pool, fitness center, parks, and ponds. Move-in ready with an assumable VA loan (5.5% IR) and extras like two large TVs, washer, dryer, and curtain rods. VA eligibility & liability release required. Only FHA, VA, Conv, Cash or Assumption. No other ''take over Payment'' creative financing.
- Type:
- Single Family
- Sq.Ft.:
- n/a
- Status:
- Active
- Beds:
- 3
- Year built:
- 2024
- Baths:
- 2.00
- MLS#:
- 2054755
- Subdivision:
- Golfair Terrace
ADDITIONAL INFORMATION
New Construction! Save money with no HOA or CDD fees! Peaceful backyard that backs up to trees and water across the street! Featuring a spacious layout with 3 bedrooms and 2 full baths with a 2 car garage spanning over 1800 square feet, this home showcases one of our most popular floor plans. Enjoy granite countertops, stainless steel appliances, white cabinets w/ crown molding, and vinyl plank wood flooring throughout. The master suite offers a tray ceiling, a walk-in closet, his / hers sinks, and a walk-in shower. Additional highlights include an open layout, upgraded hardware /fixtures, dual access to the laundry room, and a workmanship and 10 yr structural warranty for peace of mind. Situated in a convenient central location, this affordable new construction home is a true gem. Room for a pool and a variety of financial options available. With No HOA enjoy parking your boat, RV and toys! GPS Approx locations: Downtown Jacksonville 18 mins 8.2 miles Jaguars stadium / Everbank Stadium 16 mins 9.2 miles Jacksonville Beach 40 mins 27 miles Neptune Beach 41 mins 25 miles Atlantic Beach 39 mins 25 miles St. Augustine Beach 1 hr 8 mins 57 miles Jacksonville Airport 14 mins 11 miles Jacksonville Zoo 15 mins 7.6 miles Nas Jax 24 mins 14 miles Mayport 33 mins 25 miles Ponte Vedra beach 41 mins 30 miles St. John's county 59 mins 49 miles Mandarin 28 mins 25 miles Bartram 33 mins 26 miles Orange park 25 mins 20 miles Fernandina Beach 35 mins 34 miles Baptist hospital 18 mins 9.7 miles Mayo Clinic 33 mins 26 miles This 3 bedroom 2 full bathroom 2 car garage Jacksonville home for sale won't last long!

 |
| The source of the foregoing property information is a database compilation of an organization that is a member of the Southwest Florida Multiple Listing Service. Each Southwest Florida Multiple Listing Service member organization owns the copyright rights in its respective proprietary database compilation, and reserves all such rights. Copyright © 2024. The foregoing information including, but not limited to, any information about the size or area of lots, structures, or living space, such as room dimensions, square footage calculations, or acreage is believed to be accurate, but is not warranted or guaranteed. This information should be independently verified before any person enters into a transaction based upon it. |

Jacksonville Real Estate
The median home value in Jacksonville, FL is $280,200. This is lower than the county median home value of $302,800. The national median home value is $338,100. The average price of homes sold in Jacksonville, FL is $280,200. Approximately 51.05% of Jacksonville homes are owned, compared to 39.2% rented, while 9.75% are vacant. Jacksonville real estate listings include condos, townhomes, and single family homes for sale. Commercial properties are also available. If you see a property you’re interested in, contact a Jacksonville real estate agent to arrange a tour today!
Jacksonville, Florida 32219 has a population of 937,690. Jacksonville 32219 is more family-centric than the surrounding county with 27.81% of the households containing married families with children. The county average for households married with children is 26.73%.
The median household income in Jacksonville, Florida 32219 is $58,263. The median household income for the surrounding county is $59,541 compared to the national median of $69,021. The median age of people living in Jacksonville 32219 is 36.2 years.
Jacksonville Weather
The average high temperature in July is 91.1 degrees, with an average low temperature in January of 43.8 degrees. The average rainfall is approximately 50.2 inches per year, with 0.1 inches of snow per year.


