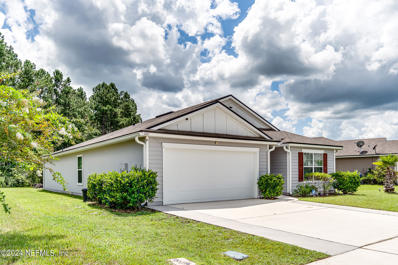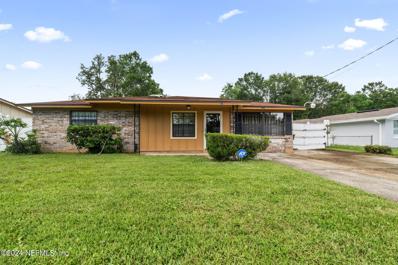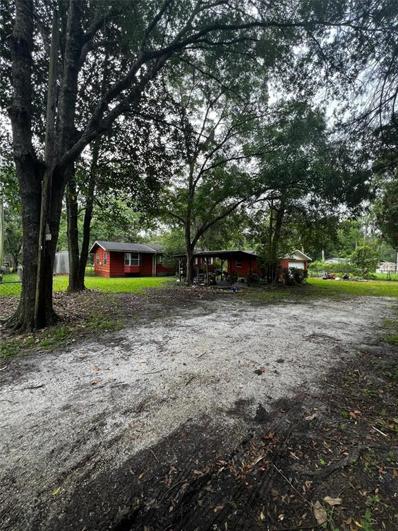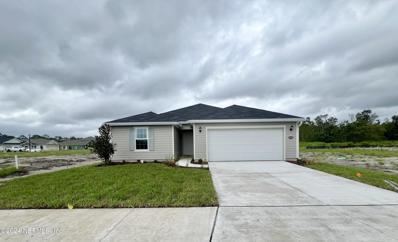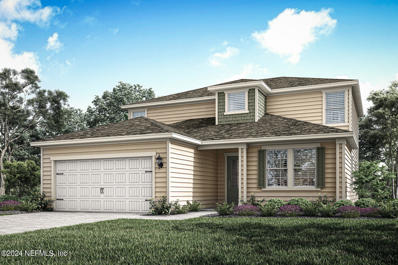Jacksonville FL Homes for Sale
- Type:
- Single Family
- Sq.Ft.:
- n/a
- Status:
- Active
- Beds:
- 3
- Year built:
- 2024
- Baths:
- 3.00
- MLS#:
- 2045227
- Subdivision:
- Dinsmore
ADDITIONAL INFORMATION
Discover this nearly finished, adorable home just 15 minutes from the expanding River City Marketplace. With an open-concept floor plan, this home boasts beautiful, durable wood-look vinyl planks in the living areas and cozy carpet in the bedrooms. The kitchen features white cabinets, elegant granite countertops, and stainless-steel kitchen appliances (side-by-side fridge with ice and water, a self-cleaning glass top range, an over-the-range microwave, and a dishwasher. Additional highlights include: A 1-year builder warranty and termite bond for peace of mind A performance-engineered septic system with a required yearly maintenance agreement and fee. Convenient proximity to shopping, schools, and more ny AC cages do not convey. Make this your new home today!
- Type:
- Single Family
- Sq.Ft.:
- n/a
- Status:
- Active
- Beds:
- 4
- Year built:
- 1787
- Baths:
- 3.00
- MLS#:
- 2044885
- Subdivision:
- Saddle Oaks
ADDITIONAL INFORMATION
No CDD! Ask about our amazing incentives! You have got to check out the Azalea floor plan offered by Breeze Homes! Large primary bedroom and bathroom located on the first floor along with a well- appointed kitchen. The Azalea floorplan offers a large pantry, tile flooring that looks like hard wood, upgraded cabinets and counter tops and trending plumbing and lighting fixtures. Three very large bedroom upstairs with another full bath. Bonus irrigation and blinds!
- Type:
- Single Family
- Sq.Ft.:
- n/a
- Status:
- Active
- Beds:
- 4
- Year built:
- 2024
- Baths:
- 2.00
- MLS#:
- 2044872
- Subdivision:
- Saddle Oaks
ADDITIONAL INFORMATION
No CDD!! Ask about our amazing incentives! Welcome Home! 4 bedroom and 2 baths! Open and airy and ideal for entertaining! Plenty of space for furniture and creating that one -of a kind decor design. This home offers plenty of storage! Ceramic wood tile flooring. Stainless steel appliance package including refrigerator. Bonus irrigation and blinds!
- Type:
- Single Family
- Sq.Ft.:
- 2,294
- Status:
- Active
- Beds:
- 4
- Year built:
- 2017
- Baths:
- 2.00
- MLS#:
- 2044867
- Subdivision:
- Villages Of Westport
ADDITIONAL INFORMATION
New lower price, bring all offers, quick closing possible for the holidays. Beautiful back yard oasis, extra large 20 x 40 covered patio, additional 10 x 16 uncovered space. Bring your bags for year round vacation. Large family room for holiday gathering and family dinners. Great location, beautiful community center with pool to cool down on those hot summer days. Minutes from- I 295, I 95, I-10, River City Shopping, restuarants and JIA. Beautiful quiet neighborhood, a must see. Bring your bags for a great peaceful relaxing community.
- Type:
- Single Family
- Sq.Ft.:
- n/a
- Status:
- Active
- Beds:
- 4
- Year built:
- 2024
- Baths:
- 2.00
- MLS#:
- 2044856
- Subdivision:
- Saddle Oaks
ADDITIONAL INFORMATION
No CDD! Ask about our amazing incentives! You will not want to miss out on this popular floor plan! The Holly features 4 bedroom and 2 baths! Open and airy and ideal for entertaining! Plenty of space for furniture and creating that one -of a kind decor design. This home offers plenty of storage! Ceramic wood tile flooring. Stainless steel appliance package including refrigerator. Bonus irrigation and blinds!
- Type:
- Single Family
- Sq.Ft.:
- n/a
- Status:
- Active
- Beds:
- 4
- Year built:
- 2024
- Baths:
- 2.00
- MLS#:
- 2044650
- Subdivision:
- Saddle Oaks
ADDITIONAL INFORMATION
No CDD! Ask about our amazing incentives! You will not want to miss out on this popular floor plan! The Holly features 4 bedroom and 2 baths! Open and airy and ideal for entertaining! Plenty of space for furniture and creating that one -of a kind decor design. This home offers plenty of storage! Ceramic wood tile flooring. Stainless steel appliance package including refrigerator. Bonus irrigation and blinds!
- Type:
- Single Family
- Sq.Ft.:
- n/a
- Status:
- Active
- Beds:
- 3
- Lot size:
- 0.14 Acres
- Year built:
- 1973
- Baths:
- 2.00
- MLS#:
- 2044549
- Subdivision:
- Washington Lake Est
ADDITIONAL INFORMATION
A lovely home looking for a new owner. This beautiful established home is waiting for you. It has 3 bedrooms, 1.5 bathrooms, living room, converted room, breakfast nook, dining room, family room w/fireplace, covered screened in back porch, a covered front porch, a patio, and storage sheds. New Range, Refrigerator, and Microwave. Don't miss out on this incredible opportunity schedule your showing today!
- Type:
- Single Family
- Sq.Ft.:
- n/a
- Status:
- Active
- Beds:
- 4
- Year built:
- 2024
- Baths:
- 2.00
- MLS#:
- 2044300
- Subdivision:
- Coopers Meadows
ADDITIONAL INFORMATION
MLS#2044300 Ready Now! REPRESENTATIVE PHOTOS ADDED. The Oleander offers 4 bedrooms, 2 bathrooms, a versatile flex room, and a 2-car garage. With 1,974 square feet of living space, there's ample room to personalize this home. Upon entering, you'll find a welcoming foyer leading to a spacious flex room. To the left is a private primary suite featuring a walk-in closet and en-suite bathroom. Conveniently located nearby are the laundry room and the 2-car garage. Three additional bedrooms share a full bathroom. The chef-inspired kitchen and casual dining area seamlessly connect to the great room and outdoor patio, making entertaining a breeze. Design upgrades feature whole house blinds, extended tile flooring, granite countertops, irrigation system, garage door opener, and paver driveway.
- Type:
- Single Family
- Sq.Ft.:
- n/a
- Status:
- Active
- Beds:
- 4
- Year built:
- 2024
- Baths:
- 2.00
- MLS#:
- 2044299
- Subdivision:
- Saddle Oaks
ADDITIONAL INFORMATION
No CDD! Ask about our amazing incentives! Welcome Home! 4 bedroom and 2 baths! Open and airy and ideal for entertaining! Plenty of space for furniture and creating that one -of a kind decor design. This home offers plenty of storage! Ceramic wood tile flooring. Stainless steel appliance package including refrigerator. Bonus irrigation and blinds!
- Type:
- Single Family
- Sq.Ft.:
- n/a
- Status:
- Active
- Beds:
- 3
- Year built:
- 2024
- Baths:
- 2.00
- MLS#:
- 2044298
- Subdivision:
- Coopers Meadows
ADDITIONAL INFORMATION
MLS#2044298 Ready Now! The Buttonwood floor plan features 1,500 square feet of open-concept living space. Just past the foyer, you will find two secondary bedrooms and a shared bathroom off to the right and a laundry room across the way, which leads into the 2-car garage. The dining room flows into the expansive great room and chef-inspired kitchen with walk-in pantry. Privately situated at the back of the Buttonwood is the primary suite and bathroom, which includes a doubly vanity sink, shower, and walk-in closet. Plus, the home is complete with a patio, perfect for true indoor/outdoor Florida living! Design upgrades added: blinds throughout, extended tile flooring, irrigation system, garage door opener, and paver driveway.
- Type:
- Single Family
- Sq.Ft.:
- n/a
- Status:
- Active
- Beds:
- 4
- Year built:
- 2024
- Baths:
- 2.00
- MLS#:
- 2044297
- Subdivision:
- Coopers Meadows
ADDITIONAL INFORMATION
MLS#2044297 REPRESENTATIVE PHOTOS ADDED. Ready Now! The Oleander boasts 4 bedrooms, 2 bathrooms, a flexible flex room, and a 2-car garage. Spanning 1,974 square feet, this home offers plenty of space to make it your own. As you enter, a welcoming foyer guides you to a generous flex room. To the left, you'll find a private primary suite with a walk-in closet and en-suite bathroom. The laundry room and 2-car garage are conveniently located nearby. Three additional bedrooms share a full bathroom. The chef-inspired kitchen and casual dining area flow effortlessly into the great room and outdoor patio, perfect for easy entertaining. Design upgrades feature whole house blinds, quartz countertops, irrigation system, garage door opener, paver driveway, and extended tile flooring.
- Type:
- Single Family
- Sq.Ft.:
- n/a
- Status:
- Active
- Beds:
- 4
- Year built:
- 2024
- Baths:
- 2.00
- MLS#:
- 2044293
- Subdivision:
- Coopers Meadows
ADDITIONAL INFORMATION
MLS#2044293 REPRESENTATIVE PHOTOS ADDED. Ready Now! The Ficus at Coopers Meadow offers 1,848 square feet of well-designed living space. This home includes 4 bedrooms, 2 bathrooms, and a 2-car garage. The chef-inspired kitchen seamlessly connects to the dining and great rooms, making it ideal for entertaining. Sliding glass doors off the kitchen open to the covered lanai, enhancing your indoor/outdoor living experience. Design upgrades feature whole house blinds, extended tile flooring, paver driveway, irrigation system, and garage door opener.
- Type:
- Single Family
- Sq.Ft.:
- n/a
- Status:
- Active
- Beds:
- 4
- Year built:
- 2024
- Baths:
- 2.00
- MLS#:
- 2044278
- Subdivision:
- Coopers Meadows
ADDITIONAL INFORMATION
MLS# 2044278 Ready Now! The Ficus floor plan offers 1,848 square feet of inviting living space designed with comfort in mind. Inside, you'll find 4 cozy bedrooms, 2 well-appointed bathrooms, and a 2-car garage. The chef-inspired kitchen is a highlight, featuring a large center island, elegant quartz countertops, ample cabinet space, and a walk-in pantry, all flowing seamlessly into the dining and great rooms—ideal for hosting and enjoying gatherings. Just off the kitchen, a sliding glass door opens to a lovely, covered lanai, perfect for embracing Florida's indoor/outdoor lifestyle. The primary bedroom, situated near the great room, provides a serene retreat with a dual sink vanity, a shower, and a spacious walk-in closet. Design options added include: extended tile flooring, blinds, quartz countertops in the kitchen, garage door opener, and paver driveway.
- Type:
- Single Family
- Sq.Ft.:
- n/a
- Status:
- Active
- Beds:
- 4
- Year built:
- 2024
- Baths:
- 2.00
- MLS#:
- 2044274
- Subdivision:
- Saddle Oaks
ADDITIONAL INFORMATION
No CDD! Ask about our amazing incentives! You will not want to miss out on this popular floor plan! The Holly features 4 bedroom and 2 baths! Open and airy and ideal for entertaining! Plenty of space for furniture and creating that one -of a kind decor design. This home offers plenty of storage! Ceramic wood tile flooring. Stainless steel appliance package including refrigerator. Bonus irrigation and blinds!
- Type:
- Single Family
- Sq.Ft.:
- n/a
- Status:
- Active
- Beds:
- 4
- Year built:
- 2024
- Baths:
- 2.00
- MLS#:
- 2044260
- Subdivision:
- Coopers Meadows
ADDITIONAL INFORMATION
MLS#2044260 Ready Now! The Oleander presents 4 bedrooms, 2 bathrooms, a flex room, and 2-car garage. With 1,974 square feet of living space, you'll have plenty of room to make this home your own! As you enter, the foyer opens up to the spacious flex room. Just around the corner, on the left is a private primary suite with a walk-in closet and bathroom. The laundry room and 2-car garage are located just beside the primary suite. Three secondary bedrooms share a full bathroom. Entertaining is made easy with a chef-inspired kitchen and casual dining space that flows into the great room and outdoor patio. Design upgrades feature whole house blinds, extended tile flooring, irrigation system, garage door opener, and paver driveway.
- Type:
- Single Family
- Sq.Ft.:
- n/a
- Status:
- Active
- Beds:
- 4
- Year built:
- 2024
- Baths:
- 2.00
- MLS#:
- 2044252
- Subdivision:
- Not Validd
ADDITIONAL INFORMATION
Low Interest Rate promotion available on this home for a limited time! This single-story home showcases an open floor plan with vaulted ceilings and spacious great room. Prepare meals in the modern kitchen, which boasts Woodmont® cabinets, wet island and Whirlpool® stainless steel appliances. The primary suite features a large walk-in closet and connecting bath that offers garden tub and dual-sink vanity. Additional highlights include a dedicated laundry room, ENERGY STAR® certified lighting, Moen® faucets, Kohler® sinks and an ecobee3 lite smart thermostat. KB Home at Hawkes Meadow has NO CDD Fees! Ask us about our closing cost contribution on this home.
- Type:
- Single Family
- Sq.Ft.:
- 1,156
- Status:
- Active
- Beds:
- 3
- Lot size:
- 0.25 Acres
- Year built:
- 1965
- Baths:
- 1.00
- MLS#:
- A4621255
- Subdivision:
- Dinsmore Sub Unrecd Sec
ADDITIONAL INFORMATION
Private location fixer upper ready for your finishing touches. House is on well and septic and has separate 2 car garage and also an additional large workshop.
- Type:
- Single Family
- Sq.Ft.:
- n/a
- Status:
- Active
- Beds:
- 3
- Year built:
- 2024
- Baths:
- 2.00
- MLS#:
- 2043953
- Subdivision:
- Coopers Meadows
ADDITIONAL INFORMATION
MLS#2043953 Ready Now! The Buttonwood floor plan offers 1,500 square feet of inviting, open-concept living space. As you step through the foyer, you'll find two cozy secondary bedrooms and a shared bathroom to your right, with a convenient laundry room nearby leading to the 2-car garage. The dining room seamlessly transitions into a spacious great room and a kitchen designed for chefs, complete with quartz countertops and a walk-in pantry. At the back of the home, the serene primary suite awaits, featuring a double vanity, a shower, and a generous walk-in closet. And don't forget the charming patio, perfect for enjoying the best of indoor/outdoor Florida living! Design options added include: covered lanai, blinds throughout, extended tile flooring, irrigation system, garage door opener, and paver driveway.
Open House:
Tuesday, 12/31 12:00-4:00PM
- Type:
- Single Family
- Sq.Ft.:
- 1,505
- Status:
- Active
- Beds:
- 3
- Year built:
- 2024
- Baths:
- 2.00
- MLS#:
- 2043684
- Subdivision:
- Summerglen
ADDITIONAL INFORMATION
**This home is eligible for 4.99% Forward commitment plus 2/1 buy down and up to 5K Flex Cash Towards Upgrades/Closing Costs. Or Up To 25K Flex Cash Towards Upgrades/Buydowns/Closing Costs. Restrictions apply. Must use preferred lender. This beauty sits on a 60ft lot. Fall in love with the 1505's split floorplan w/ an open-concept layout with vinyl in the great room. Primary suite with vaulted ceilings, walk in closet, water closet, walk-In shower & double vanities. The oversized lanai, perfect for entertaining, is the icing on the cake! Don't miss out on one of Jacksonville's newest communities tucked away from the hustle & bustle, yet minutes away from JIA & premier shopping & dining at River City Marketplace. Sample Photos. Price reflects builder insentive.
Open House:
Tuesday, 12/31 12:00-4:00PM
- Type:
- Single Family
- Sq.Ft.:
- 1,635
- Status:
- Active
- Beds:
- 4
- Lot size:
- 0.17 Acres
- Year built:
- 2024
- Baths:
- 2.00
- MLS#:
- 2043666
- Subdivision:
- Summerglen
ADDITIONAL INFORMATION
**This home is eligible for 4.99% Forward commitment plus 2/1 buy down and up to 5K Flex Cash Towards Upgrades/Closing Costs. Or Up To 25K Flex Cash Towards Upgrades/Buydowns/Closing Costs. Restrictions apply. Must use preferred lender. Beautiful 4 bedroom and 2 bathroom home offers a split floor plan with soaring 10' ceilings. All closing cost paid. Modern open kitchen w/ island upgraded cabinets w/ pulls & crown molding, spacious pantry, as well as a lazy Susan for additional storage. Primary Suite boasts walk in closet, dual vanities, walk in shower, linen closet & private water closet. Upgraded luxury vinyl flooring throughout w/ carpet limited to bedrooms. Summerglen features a resident only recreational field, playground, pavilion with grills, picnic tables and seating area. *Low HOA, No CDD* Price reflects builder incentives.
- Type:
- Single Family
- Sq.Ft.:
- n/a
- Status:
- Active
- Beds:
- 4
- Year built:
- 2024
- Baths:
- 2.00
- MLS#:
- 2043403
- Subdivision:
- Not Validd
ADDITIONAL INFORMATION
Low Interest Rate promotion available on this home for a limited time! This charming, single-story home showcases 4 bedrooms, 2 baths and a 2 car garage. Inside, discover an open floor plan with tile flooring, volume ceilings and an inviting great room that leads to a covered back patio. The modern kitchen boasts Woodmont® cabinets, laminate countertops, an island and Whirlpool® stainless steel appliances. The primary bedroom features a walk-in closet and connecting bath that offers quartz countertops, an enclosed water closet, dual-sink vanity and walk-in shower with tile surround. Additional highlights include ENERGY STAR® certified traverse LED lighting, Moen® faucets, Kohler® sinks, dedicated laundry room and an irrigation system keeps the landscaped yard pristine. KB Home at Hawkes Meadow has NO CDD Fees! Ask us about our closing cost contribution on this home.
- Type:
- Single Family
- Sq.Ft.:
- n/a
- Status:
- Active
- Beds:
- 3
- Year built:
- 2024
- Baths:
- 2.00
- MLS#:
- 2043206
- Subdivision:
- Not Validd
ADDITIONAL INFORMATION
This single-story home is ready for immediate move-in! The home features an open floor plan with tile flooring, vaulted ceilings and spacious great room. Prepare meals in the modern kitchen, which boasts Woodmont® cabinets, granite countertops, 42-inch upper cabinets and Whirlpool® stainless steel appliances. The primary suite features a large walk-in closet and connecting bath that offers quartz countertops, garden tub, enclosed water closet, tile flooring, dual-sink vanity and walk-in shower with tile surround. Additional highlights include a den, ENERGY STAR® certified lighting, Moen® faucets, Kohler® sinks and an ecobee3 lite smart thermostat. Enjoy your wooded view on your back patio. KB Home at Hawkes Meadow has NO CDD Fees! Future amenities to include dog park, walking trail and tot lot. Below market rates and closing cost assistance available on this home.
- Type:
- Single Family
- Sq.Ft.:
- n/a
- Status:
- Active
- Beds:
- 5
- Year built:
- 2024
- Baths:
- 3.00
- MLS#:
- 2014223
- Subdivision:
- Villages Of Westport
ADDITIONAL INFORMATION
Style meets functionality in the Four Winds plan by LGI Homes. This charming 5-bed, 2.5-bath home is a thoughtfully designed home offering spacious bedrooms and entertainment areas! The Four Winds is packed with incredible bonus rooms such as the downstairs den that can be turned into an office or the open upstairs entertainment area that is ready to be turned into a game room. The secluded master retreat is situated on the first floor and features a gorgeous en-suite bathroom and expansive walk-in closet. Meal prepping is made easy in the gorgeous kitchen that comes fitted with stainless steel appliances. Step outside and enjoy the sunset with your loved ones on the covered patio. This home is located in Westport Landing, a new community located just minutes away from all the fun Jacksonville has to offer.
- Type:
- Single Family
- Sq.Ft.:
- n/a
- Status:
- Active
- Beds:
- 4
- Lot size:
- 0.6 Acres
- Year built:
- 1949
- Baths:
- 2.00
- MLS#:
- 2042959
- Subdivision:
- Marietta
ADDITIONAL INFORMATION
Welcome to your own PERSONAL OASIS where LUXURY meets comfort! This beautifully renovated 4b/2b home is designed to impress, on .60 acre CORNER lot with inground POOL. Has a functional layout & an amazing gourmet kitchen any chef would appreciate! The kitchen boasts fine appliances, custom built cabinets with wine rack, quartz countertop, & a gorgeous vent hood. The kitchen nook with bay windows & French patio doors lead to a deck that overlooks the spacious backyard. Whether you're lounging by the pool or hosting gatherings with family and friends inside the extra large living room, this home is perfect for creating unforgettable experiences. The newly remodeled bathrooms and LVP flooring add a touch of modern elegance. The indoor laundry is convenient while the abundance of storage space ensures effortless organization. Has RV/Boat parking.
- Type:
- Single Family
- Sq.Ft.:
- n/a
- Status:
- Active
- Beds:
- 4
- Year built:
- 2024
- Baths:
- 3.00
- MLS#:
- 2042953
- Subdivision:
- Saddle Oaks
ADDITIONAL INFORMATION
No CDD! Ask about our amazing incentives! You have got to check out the Azalea floor plan offered by Breeze Homes! Large primary bedroom and bathroom located on the first floor! The Azalea floorplan offers a large pantry, ceramic wood tile flooring a complete stainless steel appliance package, including a refrigerator! Three very large bedroom upstairs with another full bath. Bonus features include blinds and irrigation!


Jacksonville Real Estate
The median home value in Jacksonville, FL is $280,200. This is lower than the county median home value of $302,800. The national median home value is $338,100. The average price of homes sold in Jacksonville, FL is $280,200. Approximately 51.05% of Jacksonville homes are owned, compared to 39.2% rented, while 9.75% are vacant. Jacksonville real estate listings include condos, townhomes, and single family homes for sale. Commercial properties are also available. If you see a property you’re interested in, contact a Jacksonville real estate agent to arrange a tour today!
Jacksonville, Florida 32219 has a population of 937,690. Jacksonville 32219 is more family-centric than the surrounding county with 27.81% of the households containing married families with children. The county average for households married with children is 26.73%.
The median household income in Jacksonville, Florida 32219 is $58,263. The median household income for the surrounding county is $59,541 compared to the national median of $69,021. The median age of people living in Jacksonville 32219 is 36.2 years.
Jacksonville Weather
The average high temperature in July is 91.1 degrees, with an average low temperature in January of 43.8 degrees. The average rainfall is approximately 50.2 inches per year, with 0.1 inches of snow per year.



