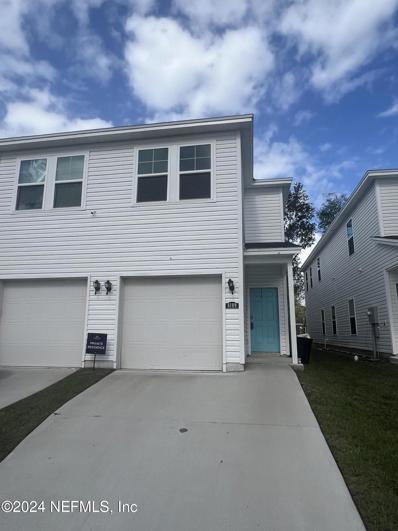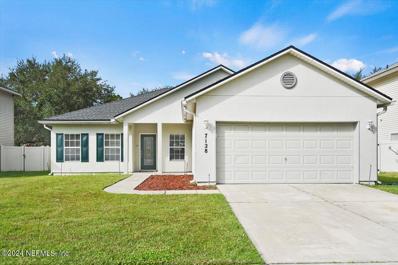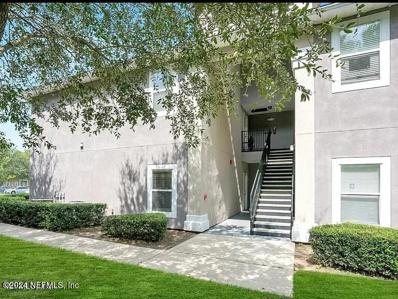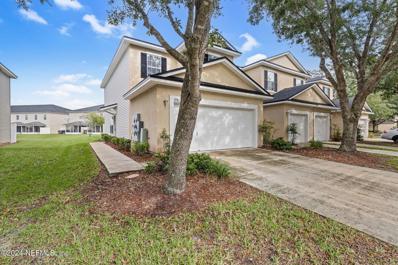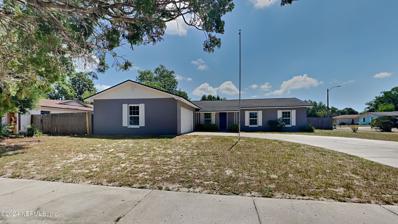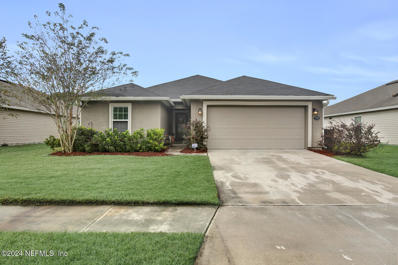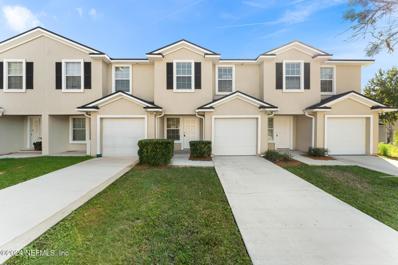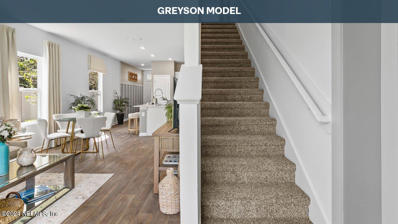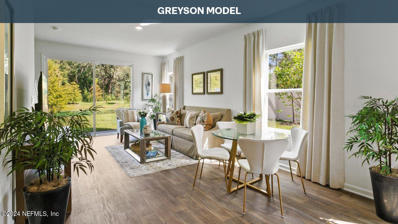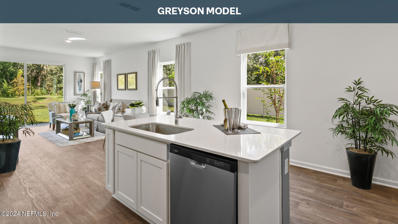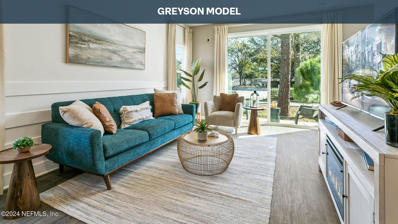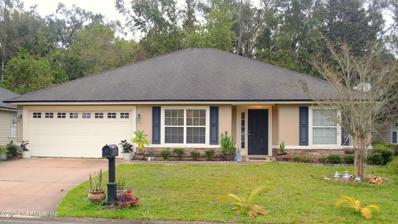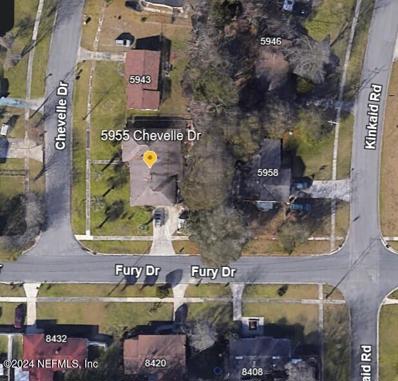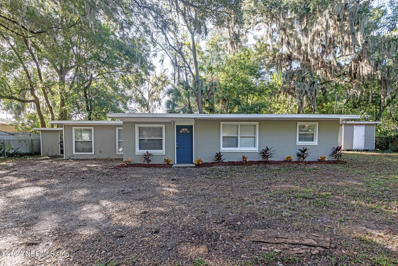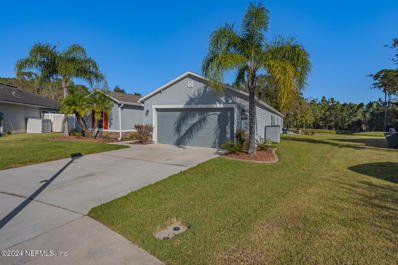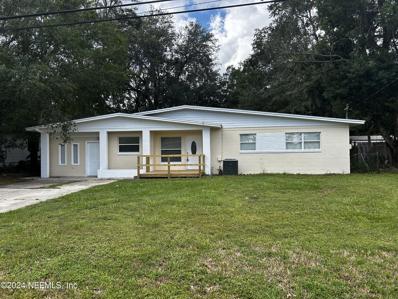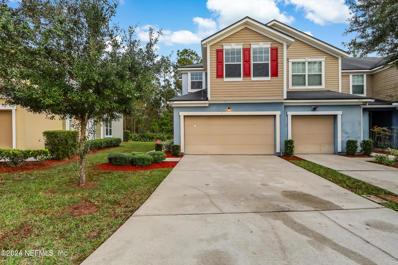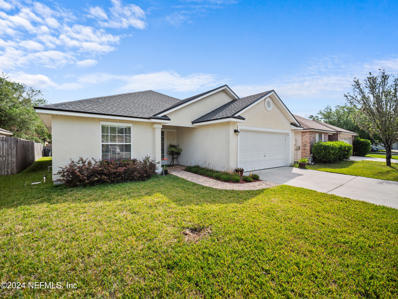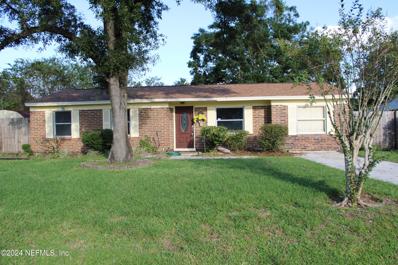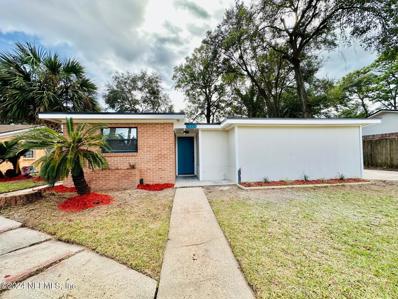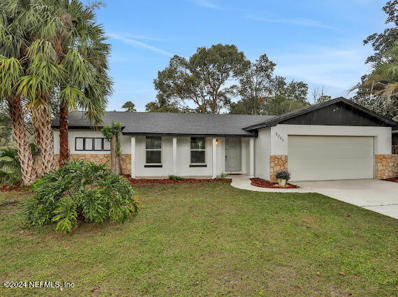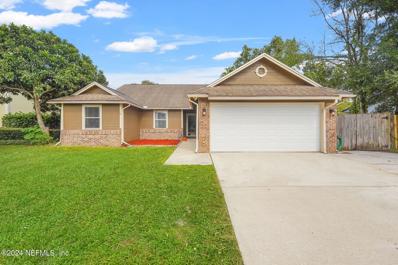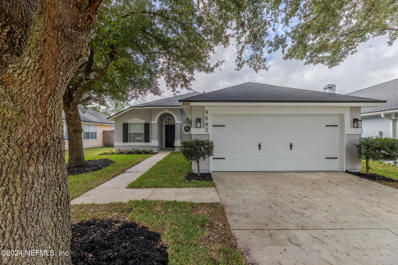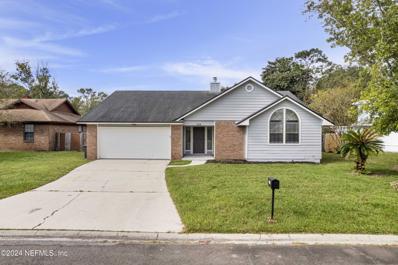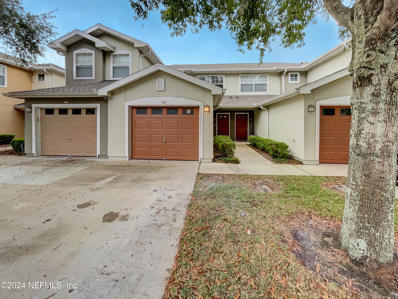Jacksonville FL Homes for Sale
- Type:
- Townhouse
- Sq.Ft.:
- n/a
- Status:
- NEW LISTING
- Beds:
- 3
- Lot size:
- 0.05 Acres
- Year built:
- 2023
- Baths:
- 7.00
- MLS#:
- 2056641
- Subdivision:
- Jacksonville Heights
ADDITIONAL INFORMATION
One-year new townhome offers the perfect blend of comfort, style, and convenience, making it ideal for first-time homebuyers or anyone looking for a welcoming and low-maintenance retreat. Enjoy plenty of room to relax with generously sized bedrooms, including a primary suite with a walk-in closet and en-suite bath. The main floor boasts an open layout, with a cozy living area and a well-appointed kitchen. Kitchen features modern appliances, ample counter space, and a large pantry. Attached garage provides added convenience and ample storage space with easy access to the home. Situated in a convenient location, this home is just minutes from local schools, shopping, dining, and parks. Enjoy easy access to I-295 for quick commutes. This home is truly move-in ready and is a fantastic opportunity just waiting for you.
- Type:
- Single Family
- Sq.Ft.:
- n/a
- Status:
- NEW LISTING
- Beds:
- 3
- Lot size:
- 0.15 Acres
- Year built:
- 2006
- Baths:
- 4.00
- MLS#:
- 2056645
- Subdivision:
- Brookshire Landing
ADDITIONAL INFORMATION
Now is your opportunity to own this beautiful spacious home in the Brookshire Landing community. This home was designed to utilize every square footage to give you plenty of room in the split bedroom design. You have several ways you can utilize the rooms, as a 4 bedroom 2 bath home or You can use the first room to the left as the current owner and have it as a media room or a man cave or you can have it as an office. You can also use one of the back bedrooms as either of those options. Neutral colors throughout the home give you an open feel and will blend well with most color schemes. Stainless steel appliances, the roof is 3 years old and the AC is 1 year old. The HOA is quarterly and only 105.00. This community is conveniently located near Costco, Restaurants, shopping areas and much more.
- Type:
- Condo
- Sq.Ft.:
- 1,335
- Status:
- NEW LISTING
- Beds:
- 3
- Lot size:
- 0.01 Acres
- Year built:
- 2005
- Baths:
- 2.00
- MLS#:
- 2056612
- Subdivision:
- Natures Hideaway
ADDITIONAL INFORMATION
Well maintained ground level unit in a gated community. Condo features new kitchen appliances, freshly painted, ceramic tile in wet areas and laminated flooring throughout. Some updates in the bathrooms with new toilets. The unit includes stackable washer and dryer.
- Type:
- Townhouse
- Sq.Ft.:
- n/a
- Status:
- NEW LISTING
- Beds:
- 3
- Lot size:
- 0.09 Acres
- Year built:
- 2008
- Baths:
- 3.00
- MLS#:
- 2056479
- Subdivision:
- Watermill
ADDITIONAL INFORMATION
Welcome to your new home. This spacious and move-in ready townhome has been refreshed with neutral paint and new 6'' wood plank tile flooring. New appliances in the kitchen (with a 5 year warranty) Washer and dryer stay. 3 bedrooms and 2.5 baths and a 2 car garage. This end unit has a screened patio which overlooks the pond. Master bath has raised vanities, linen closet, double sinks, separate water closet and a large tub with shower. Master bedroom has a large walk in closet. New A/C in 2019 numerous amenities: Pool,Tennis and Basketball. Vacant and easy to show. .
- Type:
- Single Family
- Sq.Ft.:
- n/a
- Status:
- NEW LISTING
- Beds:
- 3
- Lot size:
- 0.22 Acres
- Year built:
- 1975
- Baths:
- 2.00
- MLS#:
- 2056428
- Subdivision:
- English Estates
ADDITIONAL INFORMATION
Completely renovated 3/2/2 corner lot home in established English Estates. New roof, new electrical,new water heater with beautiful new kitchen complete with quartz countertops. Completely fenced in back yard with tons of space to entertain . A must see!
- Type:
- Single Family
- Sq.Ft.:
- n/a
- Status:
- NEW LISTING
- Beds:
- 3
- Lot size:
- 0.33 Acres
- Year built:
- 2016
- Baths:
- 2.00
- MLS#:
- 2056405
- Subdivision:
- Westland Oaks
ADDITIONAL INFORMATION
Discover this updated, well-maintained 3-bedroom, 2-bath home featuring a spacious, split AC sunroom addition, perfect for year-round enjoyment. Situated on a large lot with picturesque pond views, this property offers both privacy and scenic beauty. The thoughtfully designed layout provides comfortable living spaces, accent walls in main living area, LVP flooring throughout,ideal for families or entertaining. Conveniently located 11 mins from NAS JAX NAVAL BASE, 25 mins from Everbank Stadium.Near Costco, Walmart, and a variety of shopping and dining options, this home combines tranquility with easy access to everyday essentials. Don't miss the opportunity to experience a harmonious blend of comfort, convenience, and natural beauty.
- Type:
- Townhouse
- Sq.Ft.:
- n/a
- Status:
- NEW LISTING
- Beds:
- 3
- Year built:
- 2015
- Baths:
- 3.00
- MLS#:
- 2056382
- Subdivision:
- Timmermans Walk
ADDITIONAL INFORMATION
This Move In Ready Townhome is waiting for you! Upon entry you will notice the beautiful wood look flooring throughout. The foyer leads to a half bathroom that is conveniently located downstairs. Continuing down the hall you arrive at a large living area that the kitchen overlooks. 3 bedrooms, 2 full bathrooms, and a loft area perfect for a Home Office all located upstairs. The primary bedroom features its own ensuite and large closet. The attached garage provides extra storage. All that is left to do is PACK YOUR BAGS! Don't wait to schedule your showing appt! [[ASK HOW YOU CAN RECEIVE UP TO $10K TOWARDS YOUR DOWNPAYMENT AND CLOSING COSTS! -See flyer!]]
- Type:
- Townhouse
- Sq.Ft.:
- n/a
- Status:
- NEW LISTING
- Beds:
- 3
- Year built:
- 2024
- Baths:
- 3.00
- MLS#:
- 2056373
- Subdivision:
- West Ortega Landing
ADDITIONAL INFORMATION
Welcome to West Ortega Landing! We are bringing our popular and affordable 1-car garage townhomes to this rapidly expanding West Jacksonville location. Homeowners will enjoy the short commute to any part of the greater Jacksonville area, including Riverside, local shopping and dining in Avondale and downtown Jacksonville. This is an ideal location for first time homebuyers or military families with NAS Jacksonville less than 5 miles away! Two-story floorplans at West Ortega Landing offer an open concept design, perfect for hosting family and friends. Features include modern finishes and well-appointed kitchens with quartz countertops. Homeowners will enjoy vinyl flooring on the first floor and the second floor includes plush stain-resistant carpet. You will never be too far from home with Home Is Connected®. Your new home comes with an industry-leading suite of smart home products that keep you connected with the people and place you value most.
- Type:
- Townhouse
- Sq.Ft.:
- n/a
- Status:
- NEW LISTING
- Beds:
- 3
- Year built:
- 2024
- Baths:
- 3.00
- MLS#:
- 2056370
- Subdivision:
- West Ortega Landing
ADDITIONAL INFORMATION
Welcome to West Ortega Landing! We are bringing our popular and affordable 1-car garage townhomes to this rapidly expanding West Jacksonville location. Homeowners will enjoy the short commute to any part of the greater Jacksonville area, including Riverside, local shopping and dining in Avondale and downtown Jacksonville. This is an ideal location for first time homebuyers or military families with NAS Jacksonville less than 5 miles away! Two-story floorplans at West Ortega Landing offer an open concept design, perfect for hosting family and friends. Features include modern finishes and well-appointed kitchens with quartz countertops. Homeowners will enjoy vinyl flooring on the first floor and the second floor includes plush stain-resistant carpet. You will never be too far from home with Home Is Connected®. Your new home comes with an industry-leading suite of smart home products that keep you connected with the people and place you value most.
- Type:
- Townhouse
- Sq.Ft.:
- n/a
- Status:
- NEW LISTING
- Beds:
- 3
- Year built:
- 2024
- Baths:
- 3.00
- MLS#:
- 2056368
- Subdivision:
- West Ortega Landing
ADDITIONAL INFORMATION
Welcome to West Ortega Landing! We are bringing our popular and affordable 1-car garage townhomes to this rapidly expanding West Jacksonville location. Homeowners will enjoy the short commute to any part of the greater Jacksonville area, including Riverside, local shopping and dining in Avondale and downtown Jacksonville. This is an ideal location for first time homebuyers or military families with NAS Jacksonville less than 5 miles away! Two-story floorplans at West Ortega Landing offer an open concept design, perfect for hosting family and friends. Features include modern finishes and well-appointed kitchens with quartz countertops. Homeowners will enjoy vinyl flooring on the first floor and the second floor includes plush stain-resistant carpet. You will never be too far from home with Home Is Connected®. Your new home comes with an industry-leading suite of smart home products that keep you connected with the people and place you value most.
- Type:
- Townhouse
- Sq.Ft.:
- n/a
- Status:
- NEW LISTING
- Beds:
- 3
- Year built:
- 2024
- Baths:
- 3.00
- MLS#:
- 2039020
- Subdivision:
- West Ortega Landing
ADDITIONAL INFORMATION
Water Views!!!! Welcome to West Ortega Landing! We are bringing our popular and affordable 1-car garage townhomes to this rapidly expanding West Jacksonville location. Homeowners will enjoy the short commute to any part of the greater Jacksonville area, including Riverside, local shopping and dining in Avondale and downtown Jacksonville. This is an ideal location for first time homebuyers or military families with NAS Jacksonville less than 5 miles away! Two-story floorplans at West Ortega Landing offer an open concept design, perfect for hosting family and friends. Features include modern finishes and well-appointed kitchens with quartz countertops. Homeowners will enjoy vinyl flooring on the first floor and the second floor includes plush stain-resistant carpet. You will never be too far from home with Home Is Connected®. Your new home comes with an industry-leading suite of smart home products that keep you connected with the people and place you value most.
- Type:
- Single Family
- Sq.Ft.:
- 2,250
- Status:
- NEW LISTING
- Beds:
- 4
- Lot size:
- 0.14 Acres
- Year built:
- 2009
- Baths:
- 2.00
- MLS#:
- 2056200
- Subdivision:
- Gentle Woods
ADDITIONAL INFORMATION
CHARMING and SPACIOUS 4 BEDROOM, MRS CLEAN LIVES HERE, nice open floor plan, EAT IN kitchen with 42'' cabinets, stainless appliance ''fridge does not convey'', breakfast bar, dining room could be flex room-office, large living room overlooks private preserve and small patio, split bedrooms, primary suite includes walk in closet double, sinks, separate shower and tub, 3 nice sized bedrooms down hallway with bath.. This home is easy access to schools, Costco, Walmart, shopping, NAS base, dining, airport, your job! WELCOME HOME!
- Type:
- Single Family
- Sq.Ft.:
- 2,725
- Status:
- NEW LISTING
- Beds:
- 4
- Lot size:
- 0.23 Acres
- Year built:
- 1972
- Baths:
- 3.00
- MLS#:
- 2056190
- Subdivision:
- Oak Hill
ADDITIONAL INFORMATION
Tranquil setting! This 4/3 2355sf fully renovated home is move-in ready for one lucky owner. This mostly brick home is surrounded by palms and citrus trees in a quiet neighborhood. The extra large shed has no value, needs some work but has great potential for any handyman. The property sits on nearly a 1/4 acre corner lot that is mins away from major conveniences. Step inside to a welcoming foyer. You will see an open floor plan concept with bedrooms to the left and living spaces to the right. The oversize kitchen w nice title floor and meticulous tile backsplash is connected to the large dinning room. The large entertainment area is to the right of the kitchen. The addition hosts a guest/ in-law quarter with its own bedroom, full bath and a living room area. Sorry no carpet to clean hear. All flooring are covered by tile, slates laminate/wood floor. All of this for under 300k? This is the best bang for your bucks. Data are public. Buyer to do due diligence. To be sold AS IS. Please note, Stainless steel appliances are inculded. Ac condensor is 14yr old, the handler is 2016 and the mini split is 2023. Brand new was put in 10/2024. New Toilet in M/B. New garage door and remote. Most flooring was done bet 1 to 5 yr ago. Oversize His/Hers closets. Some Google Earth photos are not current.
- Type:
- Single Family
- Sq.Ft.:
- n/a
- Status:
- NEW LISTING
- Beds:
- 3
- Lot size:
- 0.2 Acres
- Year built:
- 1957
- Baths:
- 1.00
- MLS#:
- 2054946
- Subdivision:
- Ortega Farms
ADDITIONAL INFORMATION
Welcome to this stylish 3-bedroom, 1-bathroom home offering over 1,100 sqft of modern living space. Featuring chic LVP floors and a contemporary kitchen with granite countertops and white cabinets, this home is both functional and inviting. Fresh paint throughout enhances its sleek aesthetic. Enjoy the convenience of a separate room perfect for an office or play area. The fully fenced yard provides privacy and includes sheds for extra storage. A water treatment system adds peace of mind. With no HOA, you have the freedom to personalize your outdoor space to your liking. Schedule your showing today!
Open House:
Saturday, 11/16 12:00-2:00PM
- Type:
- Single Family
- Sq.Ft.:
- n/a
- Status:
- NEW LISTING
- Beds:
- 3
- Lot size:
- 0.78 Acres
- Year built:
- 2015
- Baths:
- 2.00
- MLS#:
- 2056134
- Subdivision:
- Westland Oaks
ADDITIONAL INFORMATION
Discover this exceptional 3-bedroom, 2-bathroom home in the sought-after Westland Oaks neighborhood, offering the perfect blend of comfort, convenience, and serene outdoor living. Ideally located near shopping and with quick interstate access for easy travel, this meticulously maintained, turn-key home is move-in ready. The spacious, open-concept living area is bright and welcoming, ideal for gatherings or relaxing evenings, with a modern kitchen featuring ample counter space and storage. The primary suite boasts a private bath and walk-in closet, with additional bedrooms generously sized. Step outside to find an expansive paver patio with a cozy outdoor fireplace overlooking a scenic lake, set on over three-quarters of an acre. This private backyard is perfect for entertaining, enjoying sunsets, or quiet reflection in a nature-rich setting. Don't miss the chance to own this remarkable home where tranquility and accessibility meet in a beautiful, spacious property.
- Type:
- Single Family
- Sq.Ft.:
- n/a
- Status:
- NEW LISTING
- Beds:
- 5
- Lot size:
- 0.21 Acres
- Year built:
- 1958
- Baths:
- 3.00
- MLS#:
- 2051615
- Subdivision:
- Oak Hill
ADDITIONAL INFORMATION
This gorgeous home just under 2,600 sqft is truly One of a Kind! For the buyer that wants space for everyone or a multigenerational option, this property is perfect! This home is basically brand new throughout....incredible NEW kitchen with shaker style cabinets and open spaces, AMAZING NEW Bathrooms (THREE of them), gorgeous flooring, completely painted from top to bottom & inside and out, NEW Roof, Updated Windows, Wooden Deck, New Lighting throughout, and still so much more! With bonus rooms and flex spaces, you won't find another home like this in the area, it's ready to go and perfect for the family that needs room for everyone.
- Type:
- Townhouse
- Sq.Ft.:
- n/a
- Status:
- NEW LISTING
- Beds:
- 3
- Lot size:
- 0.11 Acres
- Year built:
- 2011
- Baths:
- 3.00
- MLS#:
- 2056012
- Subdivision:
- Watermill
ADDITIONAL INFORMATION
Welcome to this charming 3-bedroom, 2.5-bath townhome located in WaterMill in the Oakleaf area! This well-maintained home offers a perfect blend of comfort and convenience, ideal for families and professionals alike. The open floor plan features a spacious living area that seamlessly connects to the kitchen, making it perfect for entertaining. Upstairs, you'll find three generously sized bedrooms, including a master suite with an en-suite bath. The rear of the home offers a tranquil view of lush woods, providing privacy and ensuring no future development will obstruct your serene backdrop. Being apart of the WaterMill community means you'll enjoy resort-style pools, playgrounds, sports fields including Volleyball, tennis, and basketball courts. Plus, you're just minutes away from a variety of restaurants and shopping centers. With convenient access to major highways you'll have the best of the Jacksonville, Middleburg, and Orange Park areas at your fingertips. Check it out today!
- Type:
- Single Family
- Sq.Ft.:
- n/a
- Status:
- NEW LISTING
- Beds:
- 4
- Lot size:
- 0.13 Acres
- Year built:
- 2003
- Baths:
- 2.00
- MLS#:
- 2055972
- Subdivision:
- Watermill
ADDITIONAL INFORMATION
Desirable location, in the heart of Argyle and Oakleaf. This home offers 4/2 with spacious lot. The home has been meticulously cared for by its owners. Boasting with warmth and character. As you enter take note of the NEWER ROOF, promising years of peace of mind. Manicured ambiance throughout the home. Laminate floors with a gleam and sheen, adding a touch of elegance. The spacious living room offers plenty of space for family and friends to gather, and open kitchen for easy entertainment, with updated appliances and generous counter space. The outdoors is adorned with pavers and landscape for an inviting oasis. The best is the superb location, close to everything, from grocery stores, medical centers, entertainment and dining, it's a true convenient location. Come and see this excellent home at outstanding value.
- Type:
- Single Family
- Sq.Ft.:
- 1,254
- Status:
- NEW LISTING
- Beds:
- 3
- Lot size:
- 0.28 Acres
- Year built:
- 1984
- Baths:
- 1.00
- MLS#:
- 2055967
- Subdivision:
- Pheasant Run
ADDITIONAL INFORMATION
Imagine sitting in your renovated and updated ''Lakefront'' home on a quiet and tranquil cul de sac street just minutes from up and coming Oakleaf and Argyle Forest with all new amenities and shopping just minutes away. This home isn't just cute, its tranquil. The garage has been professionally enclosed, permitted, and ducted to become a dedicated den or potential fourth bedroom. ''ALL'' brick home with large screen lanai overlooking the serene panoramic Lake Views, you will never want to leave the back yard. All new interior paint, new LVP flooring, all new appliances, new hot water heater, fans, fixtures, the list goes on. HVAC replaced in 2021 and roof in 2022, so just bring your toothbrush. No homeowner association ensures you can bring your RV, camper, or boat with the all the freedom you deserve. This home is priced to sell and was recently ''Pre-Appraised'' above the listing price to ensure instant equity to the new owner :) Will go fast!
- Type:
- Single Family
- Sq.Ft.:
- n/a
- Status:
- NEW LISTING
- Beds:
- 4
- Lot size:
- 0.18 Acres
- Year built:
- 1965
- Baths:
- 2.00
- MLS#:
- 2055912
- Subdivision:
- Duclay Estates
ADDITIONAL INFORMATION
Where can you find four bedrooms with so much square footage for this price on the Westside?! This brick beauty has been totally renovated: gorgeous kitchen with stainless appliances and solid surface countertops and a beautiful breakfast bar. Wait till you see the tile work in both of the brand new bathrooms! The Spanish style hacienda patio is perfect for entertaining or relaxing in privacy.
Open House:
Saturday, 11/23 12:00-2:00PM
- Type:
- Single Family
- Sq.Ft.:
- n/a
- Status:
- NEW LISTING
- Beds:
- 4
- Lot size:
- 0.2 Acres
- Year built:
- 1975
- Baths:
- 2.00
- MLS#:
- 2055872
- Subdivision:
- English Estates
ADDITIONAL INFORMATION
Thank you to our lord Jesus Christ for the opportunity to bring you this listing. Call this exquisitely updated home yours just in time to celebrate the holidays. The home boost an open concept living space with master bedroom opposite of the other three bedrooms; all bedroom have great size and closets. As you walk in the front door you are welcomed by a luxurious kitchen that is highlighted by a huge island. The home has matching, luxurious quarts countertops throughout and beautiful wood look waterproof flooring. Both master and guest bathrooms have a timeless and beautiful design. Solid wood kitchen cabinets, stainless steel appliances. NEW ROOF, NEW A/C booth come with transferable warranty. A huge corner lot and fully fenced in backyard offer plenty of space for the kids to play. This house it will not last long, schedule your viewing today and make this house your home!
Open House:
Sunday, 11/17 2:00-4:00PM
- Type:
- Single Family
- Sq.Ft.:
- n/a
- Status:
- NEW LISTING
- Beds:
- 3
- Lot size:
- 0.17 Acres
- Year built:
- 1991
- Baths:
- 2.00
- MLS#:
- 2055813
- Subdivision:
- Chimney Lakes
ADDITIONAL INFORMATION
Welcome home to Chimney Lakes! Situated on a cul-de-sac, this 3b/2ba home features an open floor plan with wood and tile flooring in the mainlining spaces. The home boasts an eat-in kitchen, additional dining space, new primary suite shower and oversized laundry room perfect for extra storage. The backyard is perfect for entertaining - with a screened lanai and fenced yard. Chimney Lakes has amazing amenities, including resort-style pool, sports courts, playgrounds and community pavilion. Conveniently located to I-295, NAS Jax, Downtown and all that Jacksonville has to offer!
- Type:
- Single Family
- Sq.Ft.:
- n/a
- Status:
- NEW LISTING
- Beds:
- 3
- Lot size:
- 0.13 Acres
- Year built:
- 2001
- Baths:
- 2.00
- MLS#:
- 2055736
- Subdivision:
- Watermill
ADDITIONAL INFORMATION
Welcome to 9542 Staples Mill! This beautifully renovated home combines modern convenience with farmhouse inspired interiors, offering charm and style at every turn. Step inside to an open, light-filled floor plan featuring luxury vinyl plank flooring and rich wood accents. The spacious living area flows effortlessly into a designer kitchen with quartz countertops, custom cabinetry, and a large island—perfect for entertaining. Shiplap details, barn doors and farmhouse-style lighting fixtures add warmth and character throughout. The primary suite serves as a peaceful retreat, with a stunning bathroom featuring a double sink vanity and oversized shower with stylish tile work. This home also includes a versatile flex space that can be tailored to fit your needs, whether it's a home office, playroom, or creative studio. Additional bedrooms are generously sized, perfect for family or guests. Outside, the expansive yard offers endless possibilities for relaxation, gardening, or gatherings! ROOF- 2020 AC- 2023 Water Heater- 2022
- Type:
- Single Family
- Sq.Ft.:
- n/a
- Status:
- Active
- Beds:
- 3
- Lot size:
- 0.2 Acres
- Year built:
- 1989
- Baths:
- 2.00
- MLS#:
- 2055632
- Subdivision:
- Argyle/chimney Lakes
ADDITIONAL INFORMATION
Welcome to this inviting open-concept home nestled in Jacksonville's popular Argyle neighborhood with quick access to shopping, dining, and entertainment options. The kitchen boasts quartz countertops, stainless steel appliances, and a cozy eat-in area. The spacious primary suite includes a newly tiled bath and a large walk-in closet for extra storage. A split floor plan ensures privacy, while LVP flooring throughout adds a contemporary feel. Enjoy relaxing by the fireplace in the living room or head outside to the fully fenced yard, perfect for gatherings, pets, or play. This prime location offers nearby recreational options, including Argyle Forest Park for trails and sports courts, plus easy access to Oakleaf Town Center for shopping and dining. Close proximity to major roadways makes commuting a breeze, while a two-car garage and peaceful setting complete the package for a convenient lifestyle.
- Type:
- Condo
- Sq.Ft.:
- n/a
- Status:
- Active
- Beds:
- 2
- Lot size:
- 0.01 Acres
- Year built:
- 2006
- Baths:
- 3.00
- MLS#:
- 2055605
- Subdivision:
- Cottages At Argyle Condo
ADDITIONAL INFORMATION
Welcome to this beautifully updated property that is ready for its next owner. The home has been tastefully updated with a neutral color paint scheme that creates a calming and inviting atmosphere. Recent enhancements include partial flooring replacement that adds a touch of modernity to the space. Additionally, the walls have been adorned with fresh interior paint, providing a clean and bright backdrop for your personal touches. Concluding, this home is a perfect canvas for creating your dream living environment.

Jacksonville Real Estate
The median home value in Jacksonville, FL is $280,200. This is lower than the county median home value of $302,800. The national median home value is $338,100. The average price of homes sold in Jacksonville, FL is $280,200. Approximately 51.05% of Jacksonville homes are owned, compared to 39.2% rented, while 9.75% are vacant. Jacksonville real estate listings include condos, townhomes, and single family homes for sale. Commercial properties are also available. If you see a property you’re interested in, contact a Jacksonville real estate agent to arrange a tour today!
Jacksonville, Florida 32244 has a population of 937,690. Jacksonville 32244 is more family-centric than the surrounding county with 27.81% of the households containing married families with children. The county average for households married with children is 26.73%.
The median household income in Jacksonville, Florida 32244 is $58,263. The median household income for the surrounding county is $59,541 compared to the national median of $69,021. The median age of people living in Jacksonville 32244 is 36.2 years.
Jacksonville Weather
The average high temperature in July is 91.1 degrees, with an average low temperature in January of 43.8 degrees. The average rainfall is approximately 50.2 inches per year, with 0.1 inches of snow per year.
