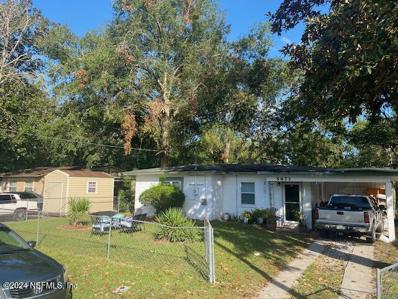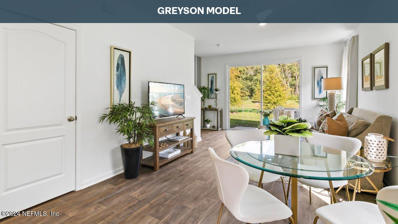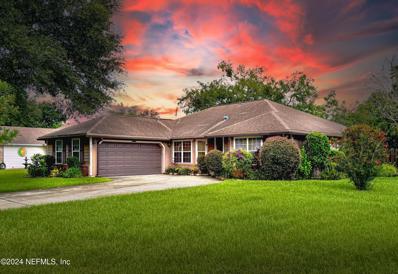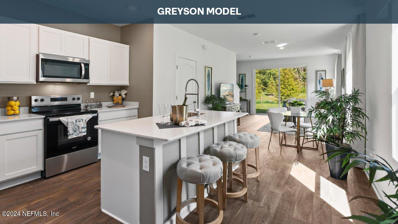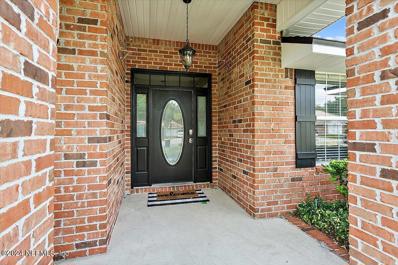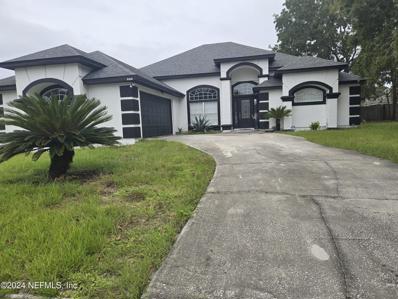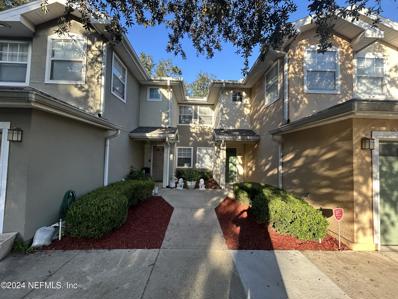Jacksonville FL Homes for Sale
- Type:
- Other
- Sq.Ft.:
- n/a
- Status:
- Active
- Beds:
- 3
- Lot size:
- 0.16 Acres
- Year built:
- 1999
- Baths:
- 2.00
- MLS#:
- 2054939
- Subdivision:
- Jax Heights
ADDITIONAL INFORMATION
Renovated home ready for a new owner. New kitchen and bathrooms. New flooring and paint. New A/C unit and new roof. New light fixtures and new back deck. The home is very convenient to major highways and shopping.
- Type:
- Single Family
- Sq.Ft.:
- n/a
- Status:
- Active
- Beds:
- 5
- Lot size:
- 0.44 Acres
- Year built:
- 1971
- Baths:
- 2.00
- MLS#:
- 2055043
- Subdivision:
- Cypress Gardens
ADDITIONAL INFORMATION
Welcome to 6320 Jammes Road in Cypress Gardens! This 1,785 sq ft Ranch-style home, built in 1971, combines charm and practicality for a comfortable, spacious lifestyle. With five generously sized bedrooms and two bathrooms, this residence offers plenty of room to relax, work, or entertain. The open layout maximizes both space and flow, creating a warm, welcoming atmosphere that's as functional as it is inviting. The home's thoughtful design allows for versatile living arrangements, catering to a variety of needs and preferences. Situated in a lively area of Jacksonville, you'll find shopping centers, dining, and essential services just a short drive away—making it easy to enjoy the best the area has to offer. The community's friendly, established feel enhances the appeal of this property, adding both convenience and charm. Experience the perfect mix of space, style, and accessibility. Schedule a tour today and explore what could be your next home! The information provided in this listing is the best of the seller's/ Listing agent knowledge and cannot be exclusively relied on by buyer. Buyer must independently verify all information pertaining to the property. "Seller never occupied. Neither the seller or listing agent make any representations as to the accuracy of any information contained herein. Buyer/buyer agent must conduct their own due diligence, verifications, research and inspections and are relying solely on the results thereof."
- Type:
- Single Family
- Sq.Ft.:
- 1,044
- Status:
- Active
- Beds:
- 2
- Lot size:
- 0.25 Acres
- Year built:
- 1953
- Baths:
- 1.00
- MLS#:
- 2055042
- Subdivision:
- Forrest Brook
ADDITIONAL INFORMATION
Investment property - 2 bedroom 1 bath. Solid rental. Long term tenant. House has tons of potential.
- Type:
- Single Family
- Sq.Ft.:
- n/a
- Status:
- Active
- Beds:
- 3
- Lot size:
- 0.21 Acres
- Year built:
- 1991
- Baths:
- 2.00
- MLS#:
- 2054988
- Subdivision:
- Argyle/chimney Lakes
ADDITIONAL INFORMATION
Welcome to this charming 3-bedroom, 2-bath home in Argyle Forest! With 1,560 square feet, this home boasts an open floor plan, perfect for entertaining and easy living. The spacious owner's suite offers a serene retreat, while recent updates, including new flooring, fresh paint, and major upgrades like a roof and HVAC replacement in 2018, provide peace of mind and modern comfort. Enjoy a cozy glassed patio overlooking the fenced backyard, ideal for outdoor relaxation or play. Don't miss this move-in-ready gem, combining style, functionality, and recent upgrades in a great location!
Open House:
Sunday, 12/22 1:00-4:00PM
- Type:
- Townhouse
- Sq.Ft.:
- n/a
- Status:
- Active
- Beds:
- 3
- Year built:
- 2024
- Baths:
- 3.00
- MLS#:
- 2054972
- Subdivision:
- West Ortega Landing
ADDITIONAL INFORMATION
End Unit!! Welcome to West Ortega Landing! We are bringing our popular and affordable 1-car garage townhomes to this rapidly expanding West Jacksonville location. Homeowners will enjoy the short commute to any part of the greater Jacksonville area, including Riverside, local shopping and dining in Avondale and downtown Jacksonville. This is an ideal location for first time homebuyers or military families with NAS Jacksonville less than 5 miles away! Two-story floorplans at West Ortega Landing offer an open concept design, perfect for hosting family and friends. Features include modern finishes and well-appointed kitchens with quartz countertops. Homeowners will enjoy vinyl flooring on the first floor and the second floor includes plush stain-resistant carpet. You will never be too far from home with Home Is Connected®. Your new home comes with an industry-leading suite of smart home products that keep you connected with the people and place you value most.
- Type:
- Townhouse
- Sq.Ft.:
- n/a
- Status:
- Active
- Beds:
- 3
- Year built:
- 2024
- Baths:
- 3.00
- MLS#:
- 2054964
- Subdivision:
- West Ortega Landing
ADDITIONAL INFORMATION
Water Views!! Welcome to West Ortega Landing! We are bringing our popular and affordable 1-car garage townhomes to this rapidly expanding West Jacksonville location. Homeowners will enjoy the short commute to any part of the greater Jacksonville area, including Riverside, local shopping and dining in Avondale and downtown Jacksonville. This is an ideal location for first time homebuyers or military families with NAS Jacksonville less than 5 miles away! Two-story floorplans at West Ortega Landing offer an open concept design, perfect for hosting family and friends. Features include modern finishes and well-appointed kitchens with quartz countertops. Homeowners will enjoy vinyl flooring on the first floor and the second floor includes plush stain-resistant carpet. You will never be too far from home with Home Is Connected®. Your new home comes with an industry-leading suite of smart home products that keep you connected with the people and place you value most.
- Type:
- Townhouse
- Sq.Ft.:
- 1,884
- Status:
- Active
- Beds:
- 3
- Lot size:
- 0.1 Acres
- Year built:
- 2019
- Baths:
- 3.00
- MLS#:
- 2054246
- Subdivision:
- Hills Of Ortega
ADDITIONAL INFORMATION
Welcome to this delightful 3-bedroom, 2.5-bathroom townhome, perfectly situated across from NAS Jacksonville! Whether you're military or civilian, this home offers the ideal blend of comfort, convenience, and community. Step inside to discover an open-concept floor plan that fills with natural light. The spacious living area flows seamlessly into the dining space and kitchen, making it great for entertaining. The kitchen features modern appliances, ample cabinet storage, and a breakfast bar perfect for morning coffee. Upstairs, you'll find three generously sized bedrooms. The primary suite includes a private ensuite bathroom with dual sinks and a walk-in closet. The two additional bedrooms share a full bathroom, ideal for family or guests. Enjoy Florida living with your private patio, perfect for grilling or relaxing. A convenient half-bath is located downstairs for guests, along with an indoor laundry room. This low-maintenance townhome also features an attached garage.
- Type:
- Single Family
- Sq.Ft.:
- n/a
- Status:
- Active
- Beds:
- 3
- Lot size:
- 0.18 Acres
- Year built:
- 1992
- Baths:
- 2.00
- MLS#:
- 2046678
- Subdivision:
- Oakleaf Plantation
ADDITIONAL INFORMATION
Welcome to your new home! Located on a corner lot, 9083 Sable Ridge Ct offers 3 bedrooms, 2 bathrooms, and 1,678 sq. ft. of living space. The backyard is perfect for entertaining, featuring both an enclosed patio and an outdoor patio—ideal for those days when you want to fire up the grill! Backyard is also Fenced in for maximum privacy.
- Type:
- Townhouse
- Sq.Ft.:
- n/a
- Status:
- Active
- Beds:
- 3
- Year built:
- 2024
- Baths:
- 3.00
- MLS#:
- 2054735
- Subdivision:
- West Ortega Landing
ADDITIONAL INFORMATION
Water Views!! End Unit!!! Welcome to West Ortega Landing! We are bringing our popular and affordable 1-car garage townhomes to this rapidly expanding West Jacksonville location. Homeowners will enjoy the short commute to any part of the greater Jacksonville area, including Riverside, local shopping and dining in Avondale and downtown Jacksonville. This is an ideal location for first time homebuyers or military families with NAS Jacksonville less than 5 miles away! Two-story floorplans at West Ortega Landing offer an open concept design, perfect for hosting family and friends. Features include modern finishes and well-appointed kitchens with quartz countertops. Homeowners will enjoy vinyl flooring on the first floor and the second floor includes plush stain-resistant carpet. You will never be too far from home with Home Is Connected®. Your new home comes with an industry-leading suite of smart home products that keep you connected with the people and place you value most.
- Type:
- Single Family
- Sq.Ft.:
- n/a
- Status:
- Active
- Beds:
- 4
- Lot size:
- 0.3 Acres
- Year built:
- 1999
- Baths:
- 3.00
- MLS#:
- 2054369
- Subdivision:
- Ortega Bluff
ADDITIONAL INFORMATION
This stunning 4 bedroom, 3 bath brick home boasts a very young roof & a brand new air conditioning. Situated on a picturesque cul-de-sac lake lot , the split and open floor plan showcases luxury vinyl plank flooring throughout, enhancing the home's modern appeal. The formal living and dining rooms offer versatile spaces that can easily be adapted for various uses. A spacious gathering area extends to a large covered screened patio overlooking a serene lake. The gourmet kitchen is a chef's dream, featuring 42-inch white cabinetry, stainless steel appliances, Quartz countertops, a stylish subway tile backsplash, a deep farmhouse sink, & a convenient breakfast bar. Retreat to the owner's suite, which includes two full bathrooms—one equipped with a garden tub and the other with a separate shower, both featuring elegant granite vanities. This home also offers ample accommodations for guests with three generously sized spare bedrooms & additional guest bath. Conveniently located near NAS Jacksonville. The Clay County line. Downtown Jacksonville, the beaches and surrounding counties are just minutes away.
- Type:
- Single Family
- Sq.Ft.:
- n/a
- Status:
- Active
- Beds:
- 3
- Lot size:
- 0.15 Acres
- Year built:
- 1992
- Baths:
- 2.00
- MLS#:
- 2054156
- Subdivision:
- Pilgrims Trace
ADDITIONAL INFORMATION
Update: Short Sale Price Improvement!! Delightful home nestled in a quiet neighborhood offers a blend of comfort and style. Needing a little TLC it features 3 bd, 2 bth split floor plan. This home is ideal for families of all sizes. The spacious open floor plan is filled with natural light, providing a warm and inviting atmosphere. Formal living and dining. Kitchen boasts new stainless-steel appliances. Countertops updated 2017, luxury vinyl plank flooring updated in 2020, new windows 2022, new ceiling fans throughout. Step outside to your private backyard oasis, ideal for entertaining or relaxing with a pavor back patio installed 2019. Conveniently located to 295, NAS JAX, and shopping.
- Type:
- Single Family
- Sq.Ft.:
- 1,159
- Status:
- Active
- Beds:
- 2
- Lot size:
- 0.23 Acres
- Year built:
- 1954
- Baths:
- 2.00
- MLS#:
- 2050820
- Subdivision:
- Ortega Farms
ADDITIONAL INFORMATION
Handyman Special. Livable but needs some TLC. Only a few minutes from Jacksonville NAS. Located on the cul-de-sac of a quiet, shaded street offering lots of privacy. Has a car port but plenty of room to build a 2-car garage along side that you could even attach to the home. Home has a bonus room that just needs a closet to make it a 3rd bedroom. It also has a laundry room. On well with septic. Backyard offers lots of possibilities.
- Type:
- Single Family
- Sq.Ft.:
- n/a
- Status:
- Active
- Beds:
- 3
- Lot size:
- 0.18 Acres
- Year built:
- 1994
- Baths:
- 2.00
- MLS#:
- 2054037
- Subdivision:
- Highland Lakes
ADDITIONAL INFORMATION
Welcome to your future home! This property boasts a neutral color paint scheme, offering a blank canvas to reflect your personal style. The living room features a cozy fireplace, perfect for chilly evenings. The kitchen is equipped with all stainless steel appliances, ensuring a modern and sleek cooking experience. The home has fresh interior paint, adding to its clean and well-maintained appearance. The fenced-in backyard ensures privacy and security, while the patio provides a great spot for outdoor relaxation and entertainment. This home is a perfect blend of style and comfort waiting for you.
- Type:
- Single Family
- Sq.Ft.:
- 1,818
- Status:
- Active
- Beds:
- 3
- Lot size:
- 0.16 Acres
- Year built:
- 1991
- Baths:
- 2.00
- MLS#:
- 2053350
- Subdivision:
- Copperfield
ADDITIONAL INFORMATION
Move in ready home just waiting for your personal touch. Fresh everything inside and out! Paint, flooring, vanities, and even the grass. Honey stop the car and you are HOME! Spend morning till night in the most perfect tranquility of water views with the sounds of birds singing good morning and goodnight from your backdoor patio, A must see to believe! This is a perfect starter home or downsize retirement oasis. You decide. A must tour awesome residence and soon to be your next home. Fish in your own back yard? YES please. These words are just the bait and you will be hooked!
- Type:
- Townhouse
- Sq.Ft.:
- n/a
- Status:
- Active
- Beds:
- 3
- Year built:
- 2024
- Baths:
- 3.00
- MLS#:
- 2053883
- Subdivision:
- Ortega Oaks
ADDITIONAL INFORMATION
*Seller offering $5k to Buyer CC's & a NEW Washer/Dryer package + Take advantage of $20k incentive!* NEW construction town home, newly Completed and Move-In Ready w/ 3 bedrooms, 2.5 bathrooms, and an attached garage! Beautiful wood-look, durable vinyl floors throughout with an open floorplan kitchen, dining and living room on the ground floor. The kitchen features brand new SS Fridge & Range oven and granite countertops. New Roof, New AC, New Electric & Plumbing... EVERYTHING is new! *Builder Warranty* *Photos are stock photos of similar floor plan, though not exact unit. Floor plan may be mirrored and some finishes may differ slightly*
- Type:
- Single Family
- Sq.Ft.:
- n/a
- Status:
- Active
- Beds:
- 3
- Lot size:
- 0.16 Acres
- Year built:
- 1990
- Baths:
- 2.00
- MLS#:
- 2040095
- Subdivision:
- Collins Ridge
ADDITIONAL INFORMATION
Welcome to your new home, where comfort meets style. Inside, you'll find a freshly updated neutral color paint scheme that gives a clean, modern appearance. The primary bedroom includes a spacious walk-in closet, ideal for all your storage needs. The living room features a cozy fireplace, perfect for creating a warm and inviting atmosphere. Recent partial flooring replacement adds a touch of modernity and sophistication throughout. Step outside to enjoy a covered patio overlooking a fenced-in backyard, providing a private outdoor retreat. The freshly painted exterior enhances the curb appeal of this charming property. This home is ready for you to move in and add your personal touch.
- Type:
- Single Family
- Sq.Ft.:
- n/a
- Status:
- Active
- Beds:
- 4
- Lot size:
- 0.25 Acres
- Year built:
- 1999
- Baths:
- 2.00
- MLS#:
- 2053673
- Subdivision:
- Ortega Bluff
ADDITIONAL INFORMATION
Welcome to a rare find with fantastic structural integrity and solid bones, ready for your personal touch. This major home, brimming with potential, only needs a few minor cosmetic upgrades to truly shine. Imagine customizing the space with modern updates that match your style, enhancing its already charming features. With ample room and a layout that maximizes functionality, this property is an incredible opportunity to create your dream home. Don't miss out on this chance to add value and make it yours—schedule a viewing today! PLEASE KNOW ITS PRICED TO SELL COSMETIC WORK IS NEEDED
- Type:
- Single Family
- Sq.Ft.:
- 1,519
- Status:
- Active
- Beds:
- 4
- Lot size:
- 0.24 Acres
- Year built:
- 1942
- Baths:
- 2.00
- MLS#:
- 2053566
- Subdivision:
- Russell
ADDITIONAL INFORMATION
Are you looking for the perfect blend of comfort, convenience, and a prime location? This spacious 4-bedroom, 2-bathroom home offers 1,519 square feet of thoughtfully designed living space, situated on a peaceful cul-de-sac. Whether you're a growing family, a professional couple, or anyone in between, this home provides the ideal setting for your next chapter. Key Features: The heart of this home is its inviting kitchen, featuring abundant cabinetry, sleek stainless steel appliances, and generous counter space. It's perfect for both everyday meals and entertaining guests.The large main bedroom offers a private ensuite bathroom and a spacious closet, providing you with the perfect space to unwind after a long day. Each of the three additional bedrooms is equipped with carpeting, ceiling fans, and sizable closets, ensuring comfort and ample storage for every member of the household. This home is not only a sanctuary, but it's also located near NAS JAX, as well as a variety of shopping.
- Type:
- Single Family
- Sq.Ft.:
- n/a
- Status:
- Active
- Beds:
- 4
- Lot size:
- 0.16 Acres
- Year built:
- 2024
- Baths:
- 2.00
- MLS#:
- 2053508
- Subdivision:
- Patriots Landing
ADDITIONAL INFORMATION
Receive $10,000 towards closing costs, inquire within! This MOVE-IN READY home is available now! Enjoy affordable new construction with upgrades! This spacious 4-bedroom, 2-bathroom home features a 2-car garage and an open layout with tall ceilings, located in the new Patriots Landing community—just 4.2 miles from NAS JAX Navy Base. The kitchen boasts 42-inch white cabinets with crown molding, granite countertops, a large island, and stainless steel appliances. Additional features include durable wood-look tile, adult-height vanities, dual sinks in the master bath, and a walk-in closet in the master suite. Conveniently situated near schools, restaurants, shopping, and major highways, this home is perfect for families, with Timucuan Elementary, JEB Stuart Middle, and Westside High just around the corner. Move-in ready packages are available, including blinds, a refrigerator, and a washer and dryer. Don't miss out on this fantastic opportunity—priced to sell quickly! Approx Distance: Jacksonville Beach: 31 mi Atlantic Beach: 27 mi Neptune Beach: 27 mi St. Augustine Beach: 49 mi North Jacksonville: 23 mi West Jacksonville: 9.6 mi Downtown Jacksonville: 11 mi Downtown St. Augustine: 42 mi Jaguars Stadium: 12 mi Jacksonville International Airport: 24 mi Southside Blvd: 18 mi Orange Park: 7.9 mi Ortega: 2 mi Fleming Island: 13 mi Mandarin: 13 mi King Bay Georgia: 52 mi Blanding Blvd: approx 3 miles Roosevelt: approx 2 miles Orange Park Mall: 5.1 mi St. Johns Town Center: 21 mi Durbin towncenter: 23 mi Surroundings: Ortega Farms, Ortega Forest, Ortega Hills, Ortega River, Timuquana St. Johns County: 34 mi Clay County: 19 mi Timuquana country club: 2.4 mi Naval Air Station Golf Course: 4.3 mi Military Kings Bay Base: 51 mi Nas Jacksonville: 3.2 mi Mayport Naval Station: 27 mi Timuquana Elementary: .3 miles J.E.B Stuart Middle School: 1.5 miles Westside High School: 3 miles Ringhaver Park: 2.6 mi Timuquana Park: 1.9 mi Dewey Park: 2.9 mi Approx Distance: Jacksonville Beach: 38 mins Atlantic Beach: 43 mins Neptune Beach: 45 mins St. Augustine Beach: 52 mins North Jacksonville: 30 mins West Jacksonville: 20 mins Downtown Jacksonville: 18 mins Downtown St. Augustine: 45 mins Jaguars Stadium: 22 mins Jacksonville International Airport: 30 mins Southside Blvd: 28 mins Orange Park: 15 mins Ortega: 6 mins Fleming Island: 20 mins Mandarin: 17 mins King Bay Georgia: 59 mins Blanding Blvd: approx 3 miles Roosevelt: approx 2 miles Orange Park Mall: 17 mins St. Johns Town Center: 30 mins Durbin towncenter: 27 mins Surroundings: Ortega Farms, Ortega Forest, Ortega Hills, Ortega River, Timuquana St. Johns County: 25 mins Clay County: 25 mins Timuquana country club: 7 mins Naval Air Station Golf Course: 13 mins Military Kings Bay Base: 1 hour Nas Jacksonville: 10 mins Mayport Naval Station: 40 Mins Timuquana Elementary: .3 miles J.E.B Stuart Middle School: 1.5 miles Westside High School: 3 miles Ringhaver Park: 4 mins Timuquana Park: 7 mins Dewey Park: 10 mins This 4 bedroom 2 full bath 2 car garage home for sale in jacksonville won't last long!
- Type:
- Single Family
- Sq.Ft.:
- n/a
- Status:
- Active
- Beds:
- 5
- Year built:
- 2024
- Baths:
- 3.00
- MLS#:
- 2053491
- Subdivision:
- Wells Landing
ADDITIONAL INFORMATION
This expansive two-story Thompson home showcases our Traditional Elevation and features 5 bedrooms, 3 bathrooms, spacious Upstairs Loft, open-concept Kitchen, Café and Gathering Room, Covered Lanai, and 2-Car Garage. Entertain guests in a beautiful Kitchen that features professionally curated structural and design selections including Quartz Countertops, White Cabinets accented with a White Subway Tile Backsplash, large Center Island, and Whirlpool Stainless-Steel Appliances. The Owner's Suite features a large Walk-In Closet, Dual-Sink Vanity, and Walk-In Shower. This home includes our Move-In Ready Package featuring a Whirlpool Refrigerator, Washer and Dryer, and Blinds throughout the home. Come tour today!
- Type:
- Single Family
- Sq.Ft.:
- n/a
- Status:
- Active
- Beds:
- 4
- Year built:
- 2024
- Baths:
- 3.00
- MLS#:
- 2053490
- Subdivision:
- Wells Landing
ADDITIONAL INFORMATION
This expansive two-story McNair home showcases our Traditional Elevation and features 4 bedrooms, 3 bathrooms, spacious Upstairs Loft, open-concept Kitchen, Café and Gathering Room, Covered Lanai, and 2-Car Garage. Entertain guests in a beautiful Kitchen that features professionally curated structural and design selections including Quartz Countertops and White Backsplash, Sarsaparilla Cabinets accented with Chrome Finishes, a large Center Island, and Whirlpool Stainless-Steel Appliances. The Owner's Suite features a large Walk-In Closet, Dual-Sink Vanity, and Walk-In Shower. This home includes our Move-In Ready Package featuring a Whirlpool Refrigerator, Washer and Dryer, and Blinds throughout the home. Come tour today!
- Type:
- Single Family
- Sq.Ft.:
- n/a
- Status:
- Active
- Beds:
- 4
- Year built:
- 2024
- Baths:
- 3.00
- MLS#:
- 2053487
- Subdivision:
- Wells Landing
ADDITIONAL INFORMATION
This expansive two-story Wakefield home showcases our Craftsman Elevation and features 4 bedrooms, 2.5 bathrooms, spacious Upstairs Loft, open-concept Kitchen, Café and Gathering Room, Covered Lanai, Flex Room, and 2-Car Garage. Entertain guests in a beautiful Gourmet Kitchen that features Whirlpool Stainless-Steel Appliances, Corner Walk-In Pantry, Quartz Countertops, Sarsaparilla Cabinets accented with a White Subway Tile Backsplash Chrome Finishes, a large Center Island, and Whirlpool Stainless-Steel Appliances. The Owner's Suite is located on the main level of your home and features a large Walk-In Closet, Dual-Sink Vanity, a Private Water Closet and an oversized Walk-In Glass Enclosed Shower. This home includes our Move-In Ready Package including Blinds, Whirlpool Refrigerator, and Waster & Dryer.
- Type:
- Single Family
- Sq.Ft.:
- n/a
- Status:
- Active
- Beds:
- 3
- Year built:
- 2024
- Baths:
- 2.00
- MLS#:
- 2053483
- Subdivision:
- Wells Landing
ADDITIONAL INFORMATION
This expansive Chapman home showcases our Craftsman Elevation and features 3 bedrooms, 2 bathrooms, open-concept Kitchen, Café and Gathering Room, Covered Lanai, and 2-Car Garage. Entertain guests in a beautiful Kitchen with Dark Cabinets, Corner Walk-In Pantry, Quartz Countertops a large Center Island, and Whirlpool Stainless-Steel Appliances. The Owner's Suite is located just beyond the Café and features a large Walk-In Closet, Dual-Sink Vanity, Walk-In Shower. This home includes our Move-In Ready Package including Blinds, Whirlpool Refrigerator, and Waster & Dryer.
- Type:
- Single Family
- Sq.Ft.:
- n/a
- Status:
- Active
- Beds:
- 3
- Lot size:
- 0.28 Acres
- Year built:
- 1976
- Baths:
- 2.00
- MLS#:
- 2022952
- Subdivision:
- Jax Heights
ADDITIONAL INFORMATION
Welcome to an exceptional property, tastefully finished with a calming, neutral color paint scheme, perfect for those with an eye for minimalistic elegance. The high-quality interiors of this house speak to a distinctive aesthetic, emphasizing modernity and refinement. The home's chic atmosphere extends throughout, harmonizing with the state-of-the-art stainless steel appliances in the kitchen area. These appliances provide both functionality and style, ensuring a blend of practicality and sleek design. Venture outside and be greeted by the covered patio, an inviting and versatile outdoor space perfect for nurturing a tranquil lifestyle catering to al fresco dining and entertaining. Secluded and private, overlooks a generous fenced-in backyard, a private oasis providing an unparalleled sense of serenity and an abundance of space for gardening or other outdoor activities. Offering an impressive ensemble of well-thought-out features, this is a property that promises a unique lifestyle.
- Type:
- Condo
- Sq.Ft.:
- n/a
- Status:
- Active
- Beds:
- 3
- Lot size:
- 0.01 Acres
- Year built:
- 2006
- Baths:
- 3.00
- MLS#:
- 2053335
- Subdivision:
- Cottages At Argyle Condo
ADDITIONAL INFORMATION
Seller to pay $5000 towards Interest Rate Buydown and Closing Costs for Buyer at Closing! Beautiful condo in gated community with light and bright color pallette including new carpeting and paint. Kitchen is fully equipped with stainless steel appliances including microwave, range and New French door Fridge. Tile floors in Kitchen and Baths...and Luxury Vinyl Flooring from Entry to Living /Family Room. Bedrooms equipped with ceiling fans and new 2''cordless blinds throughout. Master Bath has some gorgeous upgrades from vanity and vessel sink to wow master shower!! This Home also comes with both washer and dryer in upstairs laundry. Rear screened patio gives you a place to relax and enjoy. Conveniently located near shopping and I-295. Easy drive to NAS and Cecil Commerce Center.

Jacksonville Real Estate
The median home value in Jacksonville, FL is $280,200. This is lower than the county median home value of $302,800. The national median home value is $338,100. The average price of homes sold in Jacksonville, FL is $280,200. Approximately 51.05% of Jacksonville homes are owned, compared to 39.2% rented, while 9.75% are vacant. Jacksonville real estate listings include condos, townhomes, and single family homes for sale. Commercial properties are also available. If you see a property you’re interested in, contact a Jacksonville real estate agent to arrange a tour today!
Jacksonville, Florida 32244 has a population of 937,690. Jacksonville 32244 is more family-centric than the surrounding county with 27.81% of the households containing married families with children. The county average for households married with children is 26.73%.
The median household income in Jacksonville, Florida 32244 is $58,263. The median household income for the surrounding county is $59,541 compared to the national median of $69,021. The median age of people living in Jacksonville 32244 is 36.2 years.
Jacksonville Weather
The average high temperature in July is 91.1 degrees, with an average low temperature in January of 43.8 degrees. The average rainfall is approximately 50.2 inches per year, with 0.1 inches of snow per year.


