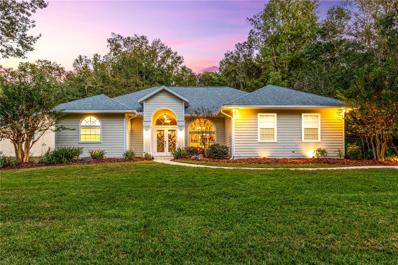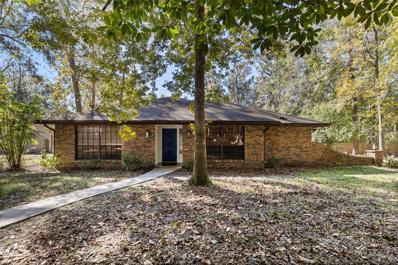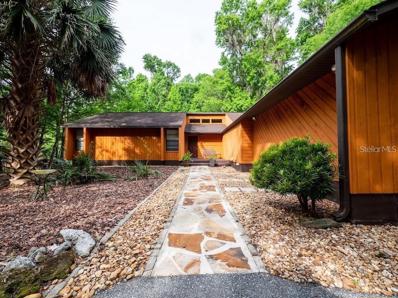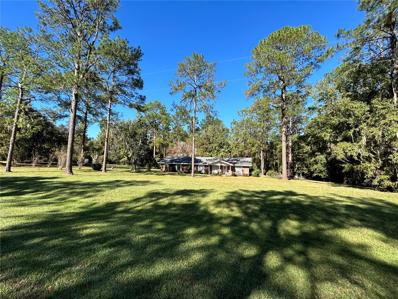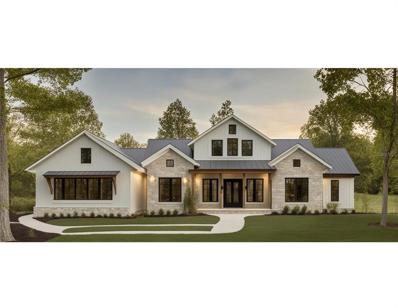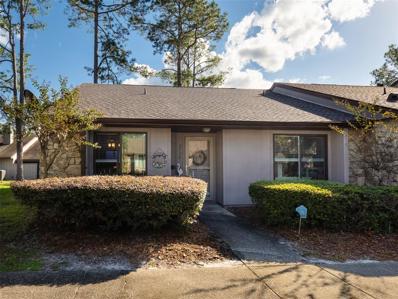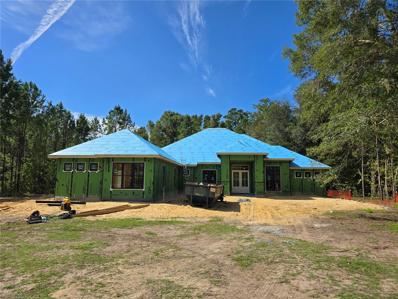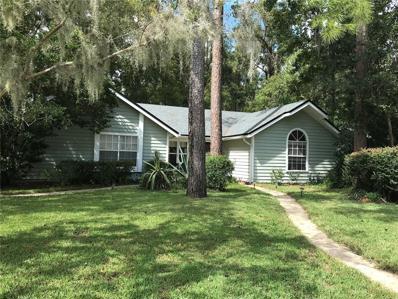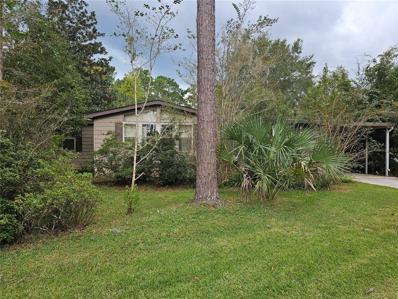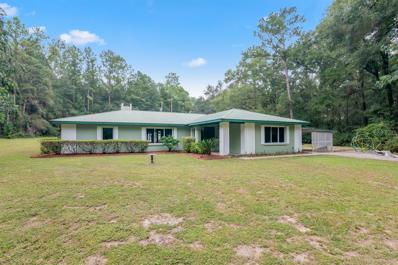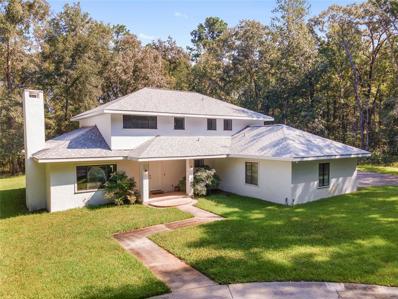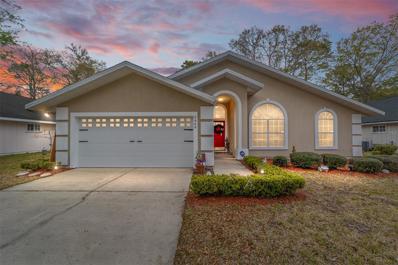Gainesville FL Homes for Sale
- Type:
- Single Family
- Sq.Ft.:
- 1,184
- Status:
- NEW LISTING
- Beds:
- 3
- Lot size:
- 0.25 Acres
- Year built:
- 1980
- Baths:
- 2.00
- MLS#:
- GC526978
- Subdivision:
- Northwood Pines
ADDITIONAL INFORMATION
Nestled in the desirable NW neighborhood of Northwood Pines, this move in ready 3/2 is everything you’ve been searching for! Inside, the split floor plan features new luxury vinyl flooring throughout the common area and guest bedrooms, along with stately built in cabinetry that elevates the dining area. The primary suite boasts everything you desire - with an oversized bedroom, large walk in closet, and a renovated bathroom with a walk-in shower. Stepping outside, the generous quarter acre lot has a large fenced backyard that allows your fur babies to run free. Accompanied by a covered back porch, an open patio and built-in fire pit, the outdoor space is perfect for entertaining. Enjoy your privacy as well, being next to a green space and directly across from the neighborhood playground. No HOA and no restrictions makes this a stress free lifestyle, and the prime location is close to shopping and restaurants, with easy access to UF and hospitals. This one truly has it all - call today to schedule your showing! *This home has been virtually staged*
- Type:
- Single Family
- Sq.Ft.:
- 1,387
- Status:
- NEW LISTING
- Beds:
- 3
- Lot size:
- 0.2 Acres
- Year built:
- 1993
- Baths:
- 2.00
- MLS#:
- GC526909
- Subdivision:
- Sutter's Landing
ADDITIONAL INFORMATION
This home is on a quiet, beautiful cul-de-sac in Sutter's Landing on the Northwest side of Gainesville. The rear of the home focuses on a large spring-fed pond highlighted by a large fountain. Enjoy this scene in your fenced-in irrigated backyard on either of three porches. The center porch is covered and screened in, so you can enjoy the view all year long. New low E sliding glass doors provide access to the porches from both the family room as well as the master suite. A long workbench and storage are found in the garage, where you will also find the furnace and water heater, both fueled by economical natural gas. Inside, you will discover three bedrooms and two spotless baths. There is plenty of closet space with a large walk-in in the master suite. An angled fireplace in the great room leaves plenty of wall space for a large flat-screen TV. They all connect to a dining area, providing for the open feeling augmented by tall ceilings. The tiled kitchen connects to a breakfast nook enveloped by windows viewing the backyard and pond.
- Type:
- Single Family
- Sq.Ft.:
- 2,140
- Status:
- Active
- Beds:
- 4
- Lot size:
- 0.13 Acres
- Year built:
- 2011
- Baths:
- 2.00
- MLS#:
- GC526919
- Subdivision:
- Weschester Cluster Ph 1
ADDITIONAL INFORMATION
Welcome home to Elegance and ease with a beautiful well maintained home in the friendly Weschester neighborhood. House is bright and open with high ceilings and large windows. Extraordinary light fixtures throughout alongside custom blinds and fantastic window coverings. Generous living room provides possibilities for adult activities leaving the large family room for casual entertaining. The handsome kitchen featuring a tremendous marble counter and updated appliances, opening into dining area. The size of the primary bedroom allows for arrangement of additional furniture beyond the basics--Plus, walk-in closet. All spacious bedrooms provide plenty of light and closets to store all your extras. Primary bathroom features a glass block window allowing brilliant light while providing privacy, glass tile wall, upgraded double vanity, garden tub and separate large walk-in shower. Second bathroom featuring porcelain tile flooring, artistic glass tile shower and storage closet. Screened back porch with travertine flooring overlooks sunny private yard enclosed with cedar shadowbox fencing. Modern washer/dryer included along with additional refrigerator. Mature easy-care landscaping and enclosed garage round out this marvelous home. Let's talk community! Plenty of Nature trails, a community pool., fenced playground AND residents' fishing ponds. Sidewalks connect everyone for ease of movement within the neighborhood. Located near shopping and restaurants...also easy access to nature adventures, parks and springs. Don't miss out on the chance to be part of something out of the ordinary!
- Type:
- Single Family
- Sq.Ft.:
- 1,226
- Status:
- Active
- Beds:
- 3
- Lot size:
- 0.13 Acres
- Year built:
- 1992
- Baths:
- 2.00
- MLS#:
- GC526864
- Subdivision:
- Hidden Lake
ADDITIONAL INFORMATION
Located in NW Gainesville, this home is in the Hidden Lake subdivision with a community shared lake & dock, and a NO HOA community! With 1226 SF, this home lives large for its square footage, and offers a two-way split floor plan. Built in 1992, this home offers 3 Bed 2 Bath with a large 1 car garage. Enjoy the cozy living room with gas fireplace and vaulted ceilings or sit out on the rear screened porch and enjoy your morning coffee, the yard has perimeter fencing shared with the neighbors. Hidden Lake is super convenient for shopping, local restaurants, and is only 12 minutes to the Gainesville airport and only a 15 Minute commute to Shands/UF Health. Roof is 2014
- Type:
- Single Family
- Sq.Ft.:
- 1,484
- Status:
- Active
- Beds:
- 3
- Lot size:
- 0.44 Acres
- Year built:
- 1976
- Baths:
- 2.00
- MLS#:
- GC526847
- Subdivision:
- Northwood Oaks
ADDITIONAL INFORMATION
Spacious 3/2 in Northwood Oaks. This home features a layout that is made for entertaining. The family room has a fireplace. The screened patio overlooks a large fenced yard, that has room for pets and a garden. Located a 10 minute walk from the Wal-mart Supercenter and dining. * AGENTS: Use ShowingTime for access. Read MLS for offer submission instructions.
- Type:
- Single Family
- Sq.Ft.:
- 2,575
- Status:
- Active
- Beds:
- 5
- Lot size:
- 0.17 Acres
- Year built:
- 2017
- Baths:
- 4.00
- MLS#:
- GC526801
- Subdivision:
- Westchester Cluster Sd Ph Iv
ADDITIONAL INFORMATION
Welcome to this stunning 5-bedroom, 3 & 1/2-bathroom home in the highly desirable Weschester community. With a spacious open-concept floor plan, this home offers expansive living areas, including a versatile study that could easily serve as a 5th bedroom, complete with a huge closet for ample storage. The Master Suite features a large walk-in shower and plenty of space for relaxation. High-end finishes are found throughout, including wood-look tile flooring, designer 20x20 tile, granite countertops in the kitchen, and 42” cabinets with crown molding. The home also boasts energy-efficient features like a Radiant Barrier roof sheathing and a tankless water heater. For added convenience, there is a 3rd-car garage, offering additional storage or workspace. The home provides a covered patio with a dedicated grilling porch, perfect for entertaining or relaxing. The property also includes 3 water barrels, which are used to collect water for your plants and garden. The front and rear irrigation system helps keep the landscaping lush year-round. Located in the desirable Weschester community, this home offers exceptional amenities, including a playground, community pool, and beautiful ponds where fishing is allowed. This home is the perfect place to call home!
- Type:
- Single Family
- Sq.Ft.:
- 1,634
- Status:
- Active
- Beds:
- 3
- Lot size:
- 0.32 Acres
- Year built:
- 1975
- Baths:
- 2.00
- MLS#:
- GC526697
- Subdivision:
- Northwood Oaks
ADDITIONAL INFORMATION
Unique floor plan with an atrium in the center of it all! Great neighborhood, large yard, Double paned windows and sliding glass doors were recently added in 2018. This home has been freshly painted on the inside, atrium completely repaneled and exterior pressure washed. Large two car garage has space for working on projects and a wall of storage shelves. Roof is from 2009. This home is ready for you to take it too the next level?
- Type:
- Single Family
- Sq.Ft.:
- 1,380
- Status:
- Active
- Beds:
- 3
- Lot size:
- 0.06 Acres
- Year built:
- 2000
- Baths:
- 2.00
- MLS#:
- GC526676
- Subdivision:
- Blues Creek
ADDITIONAL INFORMATION
This home is move-in ready! When the current owners move out, all you need to do is move into this well-kept, charming home in Blues Creek. you to hurry to see this home now. This open-concept home boasts water resistant, engineered hardwood floors installed in the living room, newer Cooktop, enclosed lanai, and a spacious master suite with its inviting bay window. This home will not disappoint you. Nor will you be disappointed in the location. Blues Creek sits outside the busyness of the city but close enough to all that is important, including restaurants, grocery stores, hospitals, UF and Santa Fe, movie theatres, I-75, 441, and the natural recreational springs of historic High Springs. And just think about how easy it will be to get to the Beaches in Jacksonville! The HOA fees cover exterior maintenance, roof, front and backyard lawncare, community pool, clubhouse, and tennis courts. Talk about a dream come true... This Is It!
- Type:
- Single Family
- Sq.Ft.:
- 930
- Status:
- Active
- Beds:
- 2
- Year built:
- 1981
- Baths:
- 2.00
- MLS#:
- GC526582
- Subdivision:
- Sweetwater Pines
ADDITIONAL INFORMATION
Nice 2 bedroom 2 bath townhome, freshly painted, new carpet upstairs, new range, screen porch.
- Type:
- Single Family
- Sq.Ft.:
- 2,015
- Status:
- Active
- Beds:
- 4
- Lot size:
- 0.35 Acres
- Year built:
- 1994
- Baths:
- 2.00
- MLS#:
- GC526558
- Subdivision:
- Blues Creek Unit 3-a
ADDITIONAL INFORMATION
PRICED TO SELL! Nestled on an oversized, secluded lot in highly sought after Blues Creek, this 4/2 POOL home is everything you've been searching for! Upon arrival, matured landscape cascades you to double entry glass doors to unveil direct views of your large pool and built in hot tub. Entertaining is made easy with a thoughtfully designed split, open concept floor plan that boasts two living rooms and a gas fireplace; while the oversized windows throughout allow an immense amount of natural light to flood into every room. The primary suite is a retreat in itself, with glass french doors leading you directly to the pool, TWO walk-in closets with custom built-ins, and a luxuriously remodeled bathroom. Stepping outside to your tranquil oasis, grandeur ensues through the massive covered porch with 3 fans to keep you cool, a solar-heated salt water pool and hot tub, an additional gas heater for even more pool/jacuzzi warmth, ambiance lighting, and a large screen enclosure to keep critters out. Privacy was carefully curated here - with no home ever being able to be built behind you, in front of you, or to the right of you, and jasmine-lined fencing separating you from the one neighbor to the left. The massive, fully fenced backyard allows your fur babies to run free, while also featuring MASSIVE and well producing grapefruit and orange trees - be sure to have one yourself amidst your showing! To add even more serenity, the surrounding wooded lots and creek attract countless deer to visit you nightly, and the ideal location of the home is walking distance to the clubhouse, tennis courts, and trails. Other noteworthy highlights include a 2-car side entry garage, a transferable termite-prevention contract, and a recently replaced pool pump. All big ticket items are insurance approved - with a 2016 roof with 30-year architectural shingles, a 2020 HVAC, and 2020 hot water heater. Seller to provide a $4,500 credit at closing for carpet replacement. This one truly has it all - call today to schedule your showing!
- Type:
- Single Family
- Sq.Ft.:
- 2,229
- Status:
- Active
- Beds:
- 4
- Lot size:
- 0.95 Acres
- Year built:
- 1978
- Baths:
- 3.00
- MLS#:
- GC526528
- Subdivision:
- Spring Forest
ADDITIONAL INFORMATION
This beautiful brick, pool home is situated on nearly 1 acre with 4 beds, 3 bathrooms in the coveted neighborhood of Spring Forest on Millhopper Road! The sellers will replace the roof prior to closing with an acceptable offer. When you arrive you’ll love the Old Florida feel of this lovely neighborhood with an abundance of oak trees, large lots that provide privacy, all within a convenient drive to all NW Gainesville has to offer. Step inside to a spacious living area with luxury vinyl plank floors, new paint, a wood burning fireplace, charming built-in cabinetry, new fixtures, and double French doors leading to the outdoor patio. Use the additional living space as a formal dining room, a children’s play area, a home office, or whatever your heart desires. To the left of the home, you’ll appreciate a well appointed kitchen with stainless steel appliances, granite countertops, an oversized dining space/breakfast nook, and French doors that lead to a side patio. Just off the kitchen, is one of two full guest bathrooms and one of the guest bedrooms with French doors to the side patio, perfect for visiting family and friends. On the opposite side of the home, are two well appointed guest bedrooms with LVP floors, a full guest bathroom, and the primary suite. The large primary suite boasts French doors, LVP floors, and a bathroom that overlooks the massive backyard. Step outside to enjoy the massive outdoor patio and beautiful pool perfect for enjoying gorgeous Florida weather year round! There is so much to love about this home and location. Call today to schedule your showing! *Buyer to verify property details.*
- Type:
- Single Family
- Sq.Ft.:
- 2,106
- Status:
- Active
- Beds:
- 3
- Lot size:
- 1.94 Acres
- Year built:
- 1983
- Baths:
- 2.00
- MLS#:
- GC526363
- Subdivision:
- The Hammock
ADDITIONAL INFORMATION
The answer to nature's calling. Nestled down a cul-de-sac in The Hammock, this home blends in with the great outdoors. An expansive and solar lit boardwalk leads out to your own private dock in the middle of wetlands, backing up to the protected San Felasco Hammock which is a National Natural Landmark designated by the National Park Service. An oversized back deck is your own front seat to the natural beauty, abundant with wildlife. Huge master bedroom has a nook and door opening out to another deck leading to the boardwalk. The living room has a double set of glass doors making it feel like you are in the middle of the forest. An additional flex room can be used as a fourth bedroom or a home office. Freshly renovated kitchen complete with built in ovens, exhaust hood, and stainless steel appliances. Large utility room has wash sink and plenty of room for indoor storage. Roof is only 2 years old! Owners have built a garden enclosure to house fresh vegetables and flowers. The Hammock neighborhood enjoys xeriscaping instead of manicured lawns, blending in with the surrounding environment. Just off Millhopper Road, it is convenient to the university, hospitals and shopping.
- Type:
- Single Family
- Sq.Ft.:
- 1,772
- Status:
- Active
- Beds:
- 3
- Lot size:
- 5 Acres
- Year built:
- 1973
- Baths:
- 2.00
- MLS#:
- GC526302
- Subdivision:
- N/a
ADDITIONAL INFORMATION
Looking for a private oasis in a premier Northwest Gainesville location? Look no further! This beautiful property boasts 5 serene acres ready for your homestead. Conveniently located less than 10 miles from the Hunter's Crossing Publix shopping center, this home is situated off of a private, quiet paved road with no HOA. Spend your mornings on the spacious, covered back porch, looking out over the lush landscape sprinkled with majestic oaks. Step inside this well-maintained brick home and you will find lovely wood floors through the living area and a comfortable family space with a connected kitchen, dining area and living room complete with a cozy fireplace. This home has a functional floorplan and ample storage throughout. You don't want to miss this property! (Interior pictures to come)
$1,599,900
5952 NW 90th Street Gainesville, FL 32653
- Type:
- Single Family
- Sq.Ft.:
- 3,732
- Status:
- Active
- Beds:
- 4
- Lot size:
- 1.34 Acres
- Baths:
- 5.00
- MLS#:
- GC526132
- Subdivision:
- Provence
ADDITIONAL INFORMATION
Under Construction. Nestled in the new beautiful and serene community of The Reserve at Millhopper, this stunning Parade Home by Jeffrey M. Wilde Builder Inc. defines luxury living. Situated on an expansive 1.34-acre lot in this private, gated neighborhood, the property offers an exclusive lifestyle accentuated by thoughtfully designed spaces and high-end features. Spanning 3,734 square feet, this residence boasts 4 en-suite bedrooms and 4.5 baths, providing both privacy and elegance for family members and guests. The welcoming front porch sets the tone for the inviting ambiance that extends throughout the home. Step inside to discover a bright, open floor plan highlighted by soaring 18-foot vaulted ceilings adorned with elegant wood beams in the great room, where a striking 60" linear stone fireplace adds a touch of grandeur. Designed for entertaining, the great room seamlessly flows into the gourmet kitchen and outdoor living spaces. Pocketing sliding glass doors open to a screened pool and hot tub, creating the perfect indoor-outdoor experience. The outdoor oasis includes a luxurious summer kitchen complete with a gas grill, refrigerator, and a cozy gas fireplace, ideal for alfresco gatherings. Every bedroom is en-suite, ensuring ultimate comfort and convenience, while the primary suite stands out with a spa-like bathroom featuring a freestanding tub. Luxury vinyl floors run throughout the home, complementing the elegant finishes. Energy efficiency is a top priority, with open-cell spray foam insulation in the walls and ceiling and a high-efficiency Infinity heat pump system with four separate zones. Additional amenities include a three-car garage, a Control4 sound system for seamless audio integration, and the convenience of a well and septic system. The exterior is beautifully finished with a combination of stucco, stone, and Hardie board siding, offering both durability and timeless curb appeal. Residents of The Reserve at Millhopper also enjoy access to a community pickleball court, making this home not only a personal retreat but also part of a vibrant and engaging neighborhood. Experience luxury, privacy, and impeccable design in this extraordinary 2025 Parade Home.
- Type:
- Single Family
- Sq.Ft.:
- 2,342
- Status:
- Active
- Beds:
- 3
- Lot size:
- 2 Acres
- Year built:
- 1993
- Baths:
- 3.00
- MLS#:
- O6256607
- Subdivision:
- Hammock The
ADDITIONAL INFORMATION
With its unparalleled architectural beauty, breath-taking panoramic views, and seamless blend of luxury and nature, 5311 NW 98th Terrace isn’t just a home—it's a private retreat offering the ultimate Florida lifestyle. Want to know more?! 1. ARCHITECTURAL DESIGN: This post-modern, fully renovated, multi-level home is inspired by Frank Lloyd Wright's designs, offering a "treehouse" aesthetic with extensive use of natural materials and seamless integration into its wooded setting. Its design emphasizes light, space, and connection to nature offering a luxurious and unique living experience. 2. EXCLUSIVE AMENITIES: The property boasts a heated 40-foot lap pool within a multi-story screened enclosure. Situated on nearly two acres of wooded land, an abundance of large windows and natural light, high ceilings, multiple decks and balconies, ensures that the property provides stunning lake views and an immersive connection to nature. 3. SPACIOUS LUXURIOUS LIVING: With over 2,300 square feet of living space spread across 4 levels, excluding the 400 square foot main screened deck area and double car garage, the home includes a sunken lounge, open-concept living and dining areas, and a top-floor observatory. The primary suite features a spa-like ensuite bathroom with a freestanding tub and a two-story rain shower and takes up the entire 3rd floor. While the music room, guest bedrooms and guest bathroom, a occupy the 1st floor. 4. MODERN CONVENIENCES: The home has been totally upgraded and is fully equipped with modern features like a built-in elevator. The home is equipped with high-end appliances, luxury flooring and also features a showcase spiral staircase spanning the 4 floors, granite countertops, and custom wood cabinetry. 5. LOCATION: An upscale, highly sought-after neighborhood, located just 19 minutes from the University of Florida and 23 minutes from Gainesville Airport; other nearby amenities include Devil’s Millhopper Geological State Park and San Felasco Hammock Preserve State Park, Hunter's Crossing shopping center, UF Health Shands Hospital and more, offering a balanced lifestyle, offering both tranquility and accessibility to urban conveniences. 6. FLOOD ZONE X: Unlike many Florida properties, this home is situated in a Flood Zone X, providing peace of mind for buyers concerned about climate risks.
- Type:
- Single Family
- Sq.Ft.:
- 1,192
- Status:
- Active
- Beds:
- 2
- Lot size:
- 0.05 Acres
- Year built:
- 1989
- Baths:
- 2.00
- MLS#:
- GC525742
- Subdivision:
- Mile Run Ph Ii Unit B-1
ADDITIONAL INFORMATION
Your home for all seasons! During the sunny days you will love the expansive back porch and large deck. During the cool winter days, the wood-burning fireplace will keep you cozy. All year round you will enjoy this home with its vaulted ceilings, updated kitchen and baths, and the community pool and recreational facilities where you will make new friends and just relax. A new roof was just installed, the HVAC and water heater are from 2017. Your new home will be just a short drive to shopping, restaurants, Santa Fe College, UF and the airport.
$1,533,500
8985 NW 58th Lane Gainesville, FL 32653
- Type:
- Single Family
- Sq.Ft.:
- 3,652
- Status:
- Active
- Beds:
- 4
- Lot size:
- 1.7 Acres
- Baths:
- 5.00
- MLS#:
- GC525653
- Subdivision:
- Provence
ADDITIONAL INFORMATION
Under Construction. Introducing this breath taking home crafted on a beautifully wooded 1.75 acre lot in The Reserve at Millhopper. Meticulously designed and constructed by Barry Bullard Homes, this remarkable residence spans 3652 square feet, offering a seamless open concept floor plan complemented by captivating glass elements throughout. With a thoughtfully planned layout, this home presents 4 bedrooms with 4 ensuite bathrooms and an additional guest half bath, a study with built-ins , and a versatile flex room with a wet bar. The great room stands out with its awe-inspiring raised sectioned tray ceiling with tongue and groove wood ceiling, and decorative beams. A gas fireplace with a custom precast stone surround creates a cozy ambiance, while built-in cabinets provide both functionality and style. The heart of the home is every culinary enthusiast's dream kitchen. It boasts a sprawling island and top-of-the-line KitchenAid package including 36” Dual Fuel range, custom made metal vent hood, 36” counter depth refrigerator, dishwasher, microwave drawer, and wine refrigerator. A large walk-in pantry and pocket office with built in desk completes the kitchen package. The kitchen great & dining rooms extend seamlessly outdoors through a stack of sliding glass doors, leading to a spacious outdoor entertaining area. This enchanting patio is fully paved and offers a beautiful pool with a sun shelf, and a mesmerizing water feature. A large covered screened lanai features a summer kitchen with a built-in grill and sink. The master suite serves as a true sanctuary, encompassing two walk-in closets, dual sink vanity, a sizable walk-in shower, and a freestanding soaking tub for indulgent relaxation. Energy efficiency takes center stage in this home, thanks to its cutting-edge features including spray foam insulation, tankless hot water heaters, electric heat pump HVAC system split into 2 zones for high-efficiency heating and cooling, LED recessed cans, and vinyl insulated low E windows. Elevating the interior to new heights, this residence showcases upgraded finishes throughout. Luxury Vinyl Plank flooring graces every room except the bathrooms, clean modern interior trim adds a touch of elegance, cove crown molding adorns the common areas and master suite. Enhanced plumbing and lighting fixtures further amplify the home's luxurious appeal. The laundry center offers convenience with its practical folding top, and a 3-car garage adds ample space for vehicles and storage. Externally, the home is adorned with smooth finish stucco and decorative stone accents. The property is situated on a meticulously landscaped 1.7-acre lot surrounded by trees and adjacent to a large common area. In its entirety, this newly constructed masterpiece within The Reserve at Millhopper epitomizes the pinnacle of luxury living, showcasing remarkable design features and modern conveniences that cater to your every desire.
- Type:
- Single Family
- Sq.Ft.:
- 2,756
- Status:
- Active
- Beds:
- 3
- Lot size:
- 1.02 Acres
- Year built:
- 1979
- Baths:
- 2.00
- MLS#:
- GC525678
- Subdivision:
- Marmaduke Pond
ADDITIONAL INFORMATION
Recently renovated and located off scenic Millhopper Road, this contemporary 3 bedroom, 2 bathroom home offers an open concept floor plan with almost 2,800 sq.ft. heated/cooled. Double door front entry leads to spacious living room with cozy fireplace and soaring vaulted ceilings. Well-appointed kitchen and wet bar finished with solid wood cabinetry, granite counters, subway tile backsplash and stainless steel appliances. Separate dining room is lined with a wall of windows and offers expansive views with loads of natural light. Spacious family room is the perfect area for entertaining and gathering around the rustic natural stone fireplace and extended hearth. This functional split floor plan provides the utmost privacy with the primary bedroom on one side of the home and the additional bedrooms on the other side. The primary bedroom offers a spacious and luxurious feel, enhanced by a large walk-in closet that provides ample storage for clothes and accessories. The ensuite bathroom adds an extra touch of convenience and privacy, featuring modern amenities like dual vanities, a walk-in shower, and separate water closet. Additional bedrooms are equally spacious and welcoming with shared bathroom conveniently located between the two. This updated bathroom also boasts modern fixtures and finishes, providing a fresh and stylish space with marble top vanity, a tub-shower combination, and ample lighting. Dedicated laundry room is conveniently located off the kitchen and equipped with washer, dryer and additional cabinetry and closets. In addition to the attached garage, the detached shed and covered metal carport provides for all of your storage needs. Enjoy your morning coffee on the screen enclosed covered porch or fall evenings around the outdoor stone fire pit area. With over an acre of land and just minutes from walking/running trails at San Felasco Hammock Preserve State Park, this property offers endless opportunities to enjoy the outdoors! Also centrally located to shopping and restaurants with an easy commute to the University of Florida, UF Health as well Progress Park and San Felasco Tech City. With updated metal roof and recent renovations to interior finishes and major systems, this home is truly move-in ready!
- Type:
- Single Family
- Sq.Ft.:
- 2,885
- Status:
- Active
- Beds:
- 4
- Lot size:
- 0.13 Acres
- Year built:
- 2012
- Baths:
- 3.00
- MLS#:
- GC525654
- Subdivision:
- Weschester Cluster Ph 1
ADDITIONAL INFORMATION
One or more photo(s) has been virtually staged. Welcome to this charming 4-bedroom, 3-bathroom home nestled in a vibrant community that features a refreshing pool. As you enter, you’ll be greeted by an inviting foyer that leads to a spacious open-concept living area, perfect for gatherings and entertaining. The kitchen boasts stainless steel appliances, granite countertops, and ample cabinetry, making it a chef’s delight. The master suite is a serene retreat, complete with an en-suite bathroom featuring dual sinks, a soaking tub, and a separate shower. Three additional well-appointed bedrooms provide plenty of space for family or guests, and two additional bathrooms ensure comfort and convenience. Step outside to a lovely backyard, ideal for outdoor dining or relaxation, with easy access to the community pool. Enjoy the lifestyle that comes with living in this neighborhood, where you can unwind by the pool and make lasting memories. This home is perfect for those seeking both comfort and community! The home boasts a fully fenced backyard, newly painted interior and brand new HVAC unit! The home is a short distance UF Health, VA hospital, shopping and restaurants!
- Type:
- Single Family
- Sq.Ft.:
- 1,973
- Status:
- Active
- Beds:
- 4
- Lot size:
- 0.25 Acres
- Year built:
- 1987
- Baths:
- 3.00
- MLS#:
- GC525525
- Subdivision:
- Apple Tree Ph I
ADDITIONAL INFORMATION
Lovely home located in Millhopper area of Gainesville, fully fenced back yard with an attached deck off family room and in-law suite area. 4 bedroom total and 3 full baths. Beautiful wood cabinets in kitchen (and lots of storage). Granite countertops in kitchen. Lovely corner lot with easy access to 441. Wood flooring in main living area. Carpeting in bedrooms. You must see this home, well worth it! This home is looking for a family. Seller has a survey and will transfer termite contract to buyer at closing. Seller also carries flood insurance. New roof installed in 2024
- Type:
- Other
- Sq.Ft.:
- 1,640
- Status:
- Active
- Beds:
- 2
- Lot size:
- 0.14 Acres
- Year built:
- 1978
- Baths:
- 2.00
- MLS#:
- GC525402
- Subdivision:
- Turkey Creek Forest Unit 1 Rep
ADDITIONAL INFORMATION
Gainesville’s most desirable and affordable 55+ community, Turkey Creek Forest! Great location, great amenities, and lush landscapes. This large two bedroom abode is spacious with a formal living room, formal dining room, and office space. Did I mention the oversized screen porch? Enjoy the cool fall breezes with your morning coffee or evening wine down. Take advantage of the spacious bedrooms that would be ideal for a reading nook. Walk around the lush neighborhood adorned with trees and tranquility. Call for a showing today!!!
- Type:
- Single Family
- Sq.Ft.:
- 2,082
- Status:
- Active
- Beds:
- 3
- Lot size:
- 5.34 Acres
- Year built:
- 1986
- Baths:
- 2.00
- MLS#:
- GC525368
- Subdivision:
- Millhopper Road Estates
ADDITIONAL INFORMATION
If you are dreaming of a private retreat but don't want to be far from schools and shopping, then this house is perfect for you! Located off Millhopper Road you will discover your perfect escape in this stunning 3-bedroom, 2-bathroom home set on a lush 5.34 acre lot, surrounded by trees for ultimate privacy. Step inside to find elegant bamboo flooring throughout, enhancing the open living space. The inviting stone fireplace serves as a stunning focal point, perfect for cozy evenings. The heart of the home boasts a modern kitchen featuring granite countertops and stainless steel appliances, making it a chef’s dream. Enjoy seamless indoor-outdoor living with a large screened porch that overlooks your expansive yard, ideal for entertaining or relaxing with a good book. The outdoor space continues to impress with an inviting inground pool and a firepit, perfect for summer gatherings and stargazing nights. Extensive pavered walkways meander through the property, adding charm and easy access to all your favorite outdoor spots. Additionally, a massive storage building with a concrete floor offers endless possibilities—whether for hobbies, storage, or a workshop. This property combines tranquility and functionality, making it a rare find. Don’t miss your chance to own this peaceful retreat! Schedule a showing today!
- Type:
- Single Family
- Sq.Ft.:
- 792
- Status:
- Active
- Beds:
- 2
- Lot size:
- 0.09 Acres
- Year built:
- 1983
- Baths:
- 1.00
- MLS#:
- GC525325
- Subdivision:
- Turkey Creek Forest Unit 1 Rep
ADDITIONAL INFORMATION
MOTIVATED SELLER! Bring ALL offers! Seller will contribute a HOME WARRANTY at buyer's choice with an offer. Welcome to this charming 2-bedroom, 1-bath home nestled in the desirable 55+ Turkey Creek Forest subdivision! This cozy residence features a blend of vinyl plank flooring and carpet, offering comfort and style throughout. Enjoy the convenience of a nice-sized carport and a storage shed, perfect for all your outdoor equipment and tools. Relax and unwind on the screened porch overlooking the fully fenced backyard, providing privacy and a great space for pets or entertaining. Whether you're looking for a low-maintenance retreat or a comfortable place to call home, this property offers a wonderful blend of indoor and outdoor living. This is the only 55+ community in Gainesville. The eco-friendly pool community features a central clubhouse with kitchen, lounge area with large screen television, meeting room, library, arts and crafts hall, billiard hall and ping-pong table. Outside is a large heated pool, tennis courts, shuffleboard, horse shoe pits and plenty of parking for bicycles and vehicles. TCF is ideal for retired folks that enjoy socializing and participating in neighborhood activities. Exercise classes, yoga, game nights, holiday celebrations and more, are available thanks to the volunteer staff that meet regularly to plan social activities for the residents. Seller understands home is messy and needs repairs. All repairs of doors, windows, any HVAC repairs needed, and professional clean up will be completed before closing. Don't miss the chance to make it yours!
- Type:
- Single Family
- Sq.Ft.:
- 2,873
- Status:
- Active
- Beds:
- 4
- Lot size:
- 5.31 Acres
- Year built:
- 1988
- Baths:
- 3.00
- MLS#:
- GC525240
- Subdivision:
- Millhopper Road Estates
ADDITIONAL INFORMATION
Welcome to Millhopper Road Estates! This spacious 4-bedroom, 2.5-bathroom home, offering 2,873 square feet of living space, is situated on 5.31 peaceful, natural acres. Nestled back off the road with a circular driveway, this property offers both privacy and room to grow. As you enter, you are greeted by a large foyer that opens into a formal living room featuring a wood-burning fireplace. A study sits adjacent, perfect for a home office or reading nook. The dining room, complete with large windows, provides views of the backyard. The kitchen, remodeled in 2021, flows into the family room, creating an inviting open-concept space. Reverse osmosis system provides filtered water at kitchen sink. Sliding glass doors lead you to a full-length back porch, ideal for entertaining or relaxing. A conveniently located half bath and a large laundry room with utility sink and extra storage complete the first floor. Upstairs, you’ll find three generously sized bedrooms, all with large closets, sharing a hall bathroom with a tub and shower combo. The primary bedroom offers a spacious walk-in closet and bathroom with its own tub and shower. The oversized two-car garage, located at the rear of the home, provides ample storage and houses the water softener and water filtration sytem. Dual HVAC systems and water heaters serve both levels of the home. The 5.31 acres remain undeveloped and natural, offering endless potential for outdoor living. Whether you’re dreaming of adding a pool, garden, or simply enjoying the untouched beauty, this property has room for it all. No HOA. No livestock restriction. Located 5 miles from restaurants and shopping, 6 miles from Town of Tioga, 6 Miles to Interstate-75.
- Type:
- Single Family
- Sq.Ft.:
- 1,719
- Status:
- Active
- Beds:
- 3
- Lot size:
- 0.18 Acres
- Year built:
- 1998
- Baths:
- 2.00
- MLS#:
- GC524970
- Subdivision:
- Mile Run East Ph V
ADDITIONAL INFORMATION
Welcome to your tranquil retreat! This stunning home, crafted by Gainesville's esteemed GW Robinson, offers the perfect setting for serene mornings and cozy evenings. With only one owner, this meticulously maintained residence boasts recent upgrades including a newer roof, updated plumbing, and a gleaming new dishwasher. Step inside to discover a spacious haven adorned with lofty ceilings, a generously sized living area, and a kitchen complete with bar seating for delightful gatherings. Immerse yourself in the scenic beauty as the water vista gracefully unfolds before you, visible from the living room, dining area, kitchen, and master suite. On the gorgeous Florida days, seamlessly merge indoor and outdoor living through the sliding glass doors. Relax and unwind on the screened back porch or bask in the sunshine on the sizable backyard. This is more than just a home; it's a sanctuary where cherished moments await.

Gainesville Real Estate
The median home value in Gainesville, FL is $271,700. This is lower than the county median home value of $282,200. The national median home value is $338,100. The average price of homes sold in Gainesville, FL is $271,700. Approximately 33.52% of Gainesville homes are owned, compared to 50.95% rented, while 15.53% are vacant. Gainesville real estate listings include condos, townhomes, and single family homes for sale. Commercial properties are also available. If you see a property you’re interested in, contact a Gainesville real estate agent to arrange a tour today!
Gainesville, Florida 32653 has a population of 138,741. Gainesville 32653 is less family-centric than the surrounding county with 24.78% of the households containing married families with children. The county average for households married with children is 27.25%.
The median household income in Gainesville, Florida 32653 is $40,937. The median household income for the surrounding county is $53,314 compared to the national median of $69,021. The median age of people living in Gainesville 32653 is 26.8 years.
Gainesville Weather
The average high temperature in July is 91.5 degrees, with an average low temperature in January of 41.3 degrees. The average rainfall is approximately 50.2 inches per year, with 0 inches of snow per year.









